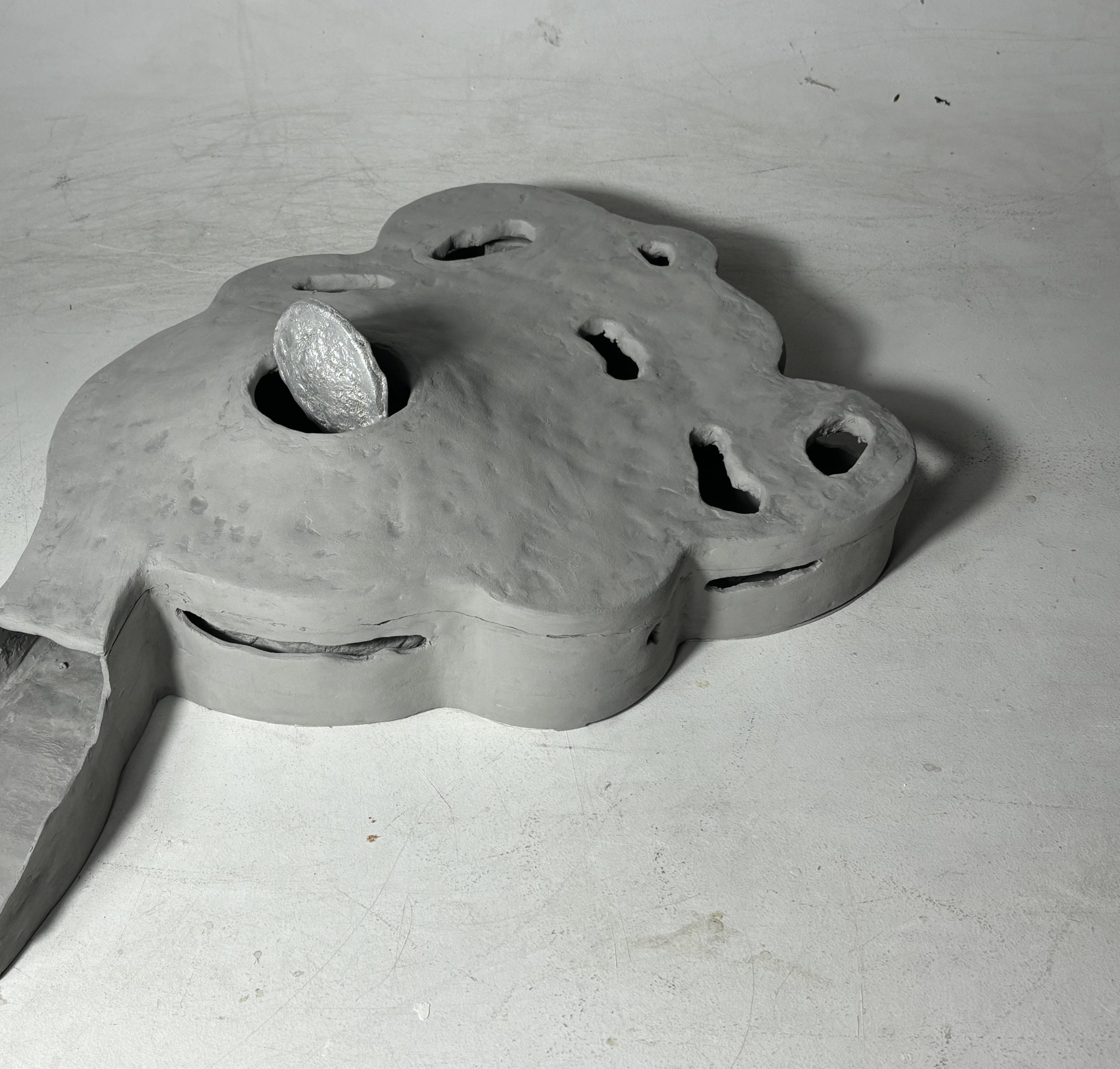MONOLITH THEATRE

The ‘Monolith Theatre’ stands as a bold testament to the power of simplicity, endurance, and the elemental. It is a structure that embraces the raw beauty of its surroundings, drawing inspiration from the industrial heritage of the harbour while creating a new space for artistic expression. Crafted entirely from concrete, this monomaterial structure offers a reimagining of the theatrical experience— where form and function coalesce in a singular, unbroken narrative.
The rough concrete walls, unpolished and textured by design, evoke the enduring strength of the harbour itself—weathered by time, shaped by the elements, and unyielding in their presence. These surfaces invite you to touch, to feel, and to experience the tactile connection between space and story.
This is a theatre where the focus remains on the performance, the audience, and the powerful dialogue between them. A space that, like the stone from which it is carved, speaks without words—imposing yet welcoming, timeless yet contemporary, still yet full of potential.
Sydney’s Blackwattle Bay is a historically significant area that has evolved from an industrial hub into a vibrant waterfront precinct. Originally a mangrove-filled tidal bay, it was crucial to the city’s early development, housing factories, shipyards, and the Walter Burley Griffin-designed incinerator. Built in the 1930s, the incinerator exemplified Griffin’s vision of blending functional public infrastructure with architectural beauty, using geometric forms and innovative materials. Although the incinerator no longer stands, its legacy reflects the bay’s industrial heritage. In recent decades, Blackwattle Bay has undergone significant urban renewal, transforming into a lively area with parklands, walkways, and recreational facilities while preserving its historical roots. The bay now offers stunning views of the Sydney skyline and Anzac Bridge, serving as a reminder of the city’s industrial past and the ongoing efforts to balance development with environmental and cultural conservation.
Axonometric Detail 1/100
1. Wet-mix shotcrete walls
2. Sand casted concrete roof
3. Sand casted aluminium roof disc
4. N16 horizontal rebars @ 300 cntrs
5. N20 vertical rebars @ 600 cntrs
6. ø 4800 concrete piers
1. Cast in place concrete column & cap beam
2. Precast concrete footing & piles
3. 20mm steel plates
4. N16 horizontal rebars
5. N20 vertical rebars
6. Cast in place concrete piles

Rotating Disc Detail 1/5
1. Automated pivot hinge
2. Rectangular hollow section (RHS)
3. Precast concrete roof
4. 20mm steel plates
5. 60x50x5 unequal angles
6. Sand-casted aluminium roof disc
7. Roof flashing



From backstage: A raw, unfiltered view of the stage framed by the theatre’s rugged concrete walls. Above, a circular skylight casts natural light onto the performance, creating a moment of quiet drama before the show begins.


Inside the café, the atmosphere is as dynamic as the performances on stage, where the raw, industrial textures of concrete meet the vibrant energy of the creative process unfolding just behind the walls.
An architectural fusion of raw concrete and refined steel: the theatre’s front facade features a sandcasted aluminium door and roof disc, interplaying with the natural roughness of the concrete.






Theatre
Inside, the theatre’s austere, monolithic form creates a powerful sense of intimacy—despite its imposing exterior, the space draws you in, wrapping you in the warmth of shared experience. The concrete, like the sea, is never truly still; it is alive with energy, a perfect counterpoint to the fluidity of the performances it contains. Each show, like the tide, brings a new rhythm, a new movement, a new wave of emotion.


References
Naveed Anwar, and Fawad Ahmed Najam. 2016. Structural Cross Sections : Analysis and Design. Kidlington, Oxford: Butterworth-Heinemann. Kelly, Anthony. 2000. Comprehensive Composite Materials. Amsterdam: Elsevier.
Precedents
Vector Architects, Chapel of Music, QinHuangDao, China, 2023
Studio Anne Holtrop, 35 Green Corner Building, Muharraq, Bahrain, 2020
Studio Anne Holtrip, Bahrain Pavilion, Milano, Italy, 2015
Junya Ishigami, House & Restaurant, Ube, Japan, 2022
Alvaro Siza, The Building on the Water, Huai’an, China, 2014
