
Jeffrey Tistoj-Lara


Jeffrey Tistoj-Lara
Contact jeff11.jtl@ku.edu | 417.758.9764
I believe design should be grand yet accessible, blending simplicity and artistry while staying human-centered. My work focuses on creating spaces that connect people, enhance everyday experiences, and benefit communities. Through my projects, I strive to make architecture both inspiring and inclusive.
Aug. 2021-Current
Summer 2024
Graduated May 2021
University of Kansas | Lawrence, KS | 4th Year M. Arch.
Study Abroad | Spain and Portugal
Carthage High School | Carthage, MO | National Honors Society
Sept. 2023-Current KU Mentorship Collaborative | 3rd & 4th Year Architecture Mentor
Oct. 2023-May 2024 NOMAS General Body | 3rd Year Representative
Sept. 2021-May 2024 Ellis Foundation Mentorship Program | 2nd & 3rd Year Mentor 2024 Fall Semester Selected 4th year project for school wide exhibition
May 2017-July 2021
Aug. 2023-Current Tistoj General Construction LLC | Family Business | Carthage, MO
Dr. Keith Van de Riet | Design Build - Personal Work | Lawrence, KS
Revit
Rhino
Sketchup
Grasshopper
Adobe Suite
Lumion
Enscape
Twinmotion
Keith Van de Riet | Ph.D. | NCARB
Interim Chair, School of Architecture & Design kvdr@ku.edu | 917.202.5413 | https://www.kvdrdesign.com/
Gustavo Amaral | Ph.D. | Assistant Professor of KU ARCD gustavo.amaral@ku.edu
Bryan Gross | Studio Critic, University of Kansas bjgross@ku.edu | 816.797.2171









The Castleberry Hill Mixed-Use Complex is a forwardthinking project designed to enhance community stability and inclusive while preserving the historic identity of the Castleberry Hill neighborhood in Atlanta. Inspired by the area’s industrial legacy and vibrant arts culture, the project integrates mixed-use programming, including family-oriented housing, community spaces and sustainable storm water management strategies.
This design prioritizes afford-ability, accessibility, and environmental sustainability. By blending modern interventions with Castleberry Hill’s historical architectural language, this project bridges the past and the future.
The site is located in a gray area of Castleberry Hill. The majority of people live in the historical area, where businesses and restaurants are located. When looking at significant transit routes, the site is further from any route to downtown Atlanta. Understanding this disconnection, Unity Square aims to help boost this gray area of Castleberry Hill by providing public spaces, living units, and stores. This site also has connections to the MercedesBenz Stadium and has views that will be captured by Unity Square.
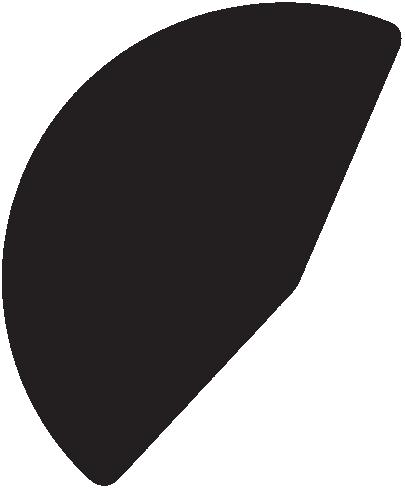



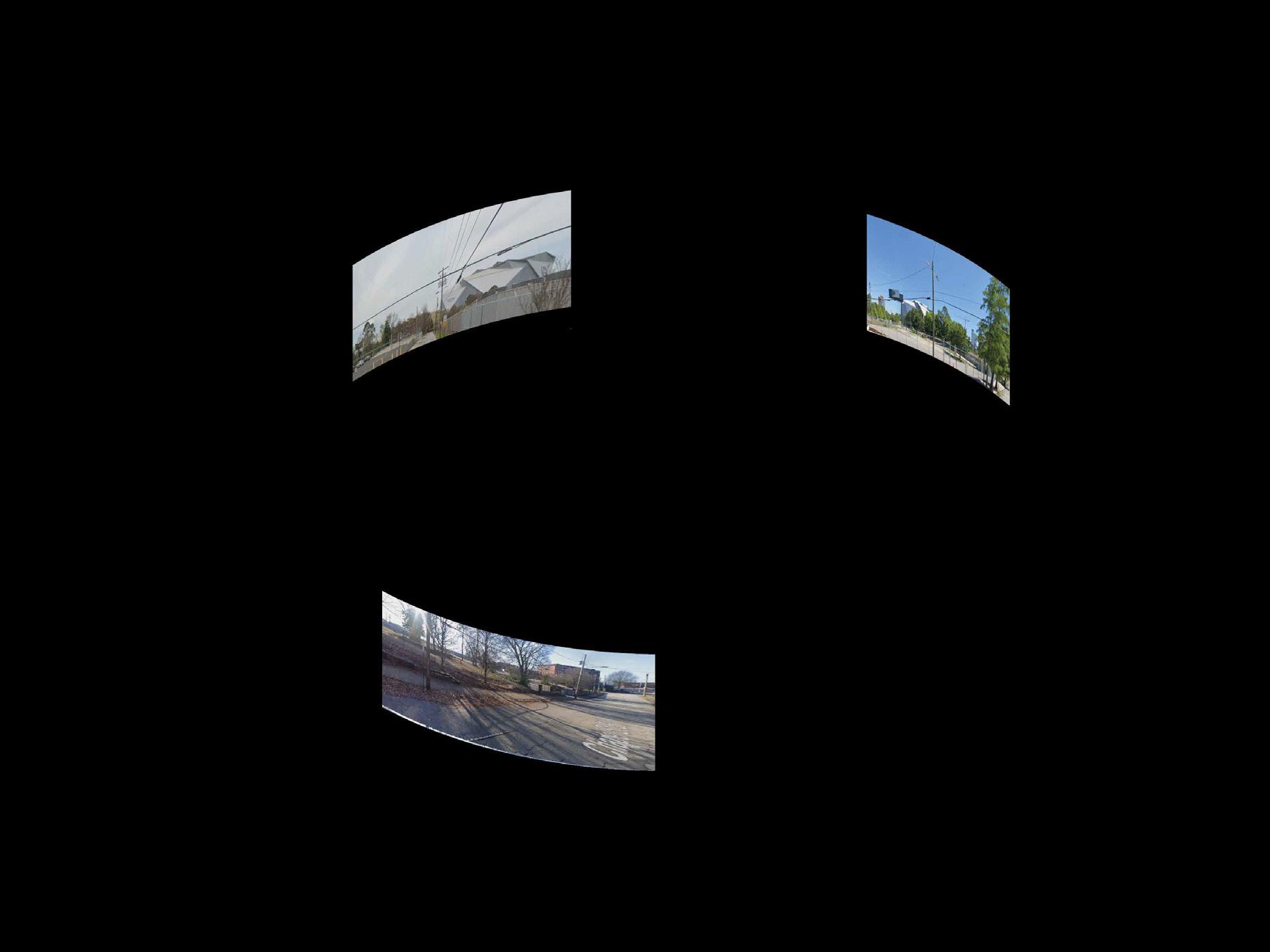










Unity Square was designed not only for housing but also to enhance the site and promote sustainability. Green spaces were incorporated to benefit residents and the community while reducing the building’s footprint. Using I-Tree data from site research, the trees at Unity Square help lower carbon dioxide by 9,108 pounds, store 153,577 pounds, intercept 1,013,499 gallons of rainfall, and prevent 159,151 gallons of storm water runoff. These efforts contribute to a more environmentally friendly and sustainable area.










Parking garage and some retail stores are at the lower level in which residents and visitors are able to visit. Above that is the Plaza, where the main commercial area is at, allowing people to come visit the building without disturbing the residents on the upper levels. Residents level are given balcony that face the plaza to create a connection with visitors and other residents.

One Bedroom
Two Bedroom
Three Bedroom
Four Bedroom
Core One Core Two Core Three Core Four


Unity Square’s facade was created to respond to the elements and users of the building. Bi-folds and operable windows design into the facade. This allows residents to control how much natural sunlight would be allow in their units and control natural ventilation in the units. Upper levels extends out to create and overhang, providing shade to the commercial areas for visitors and residents.



Being located in a gray area of Castleberry Hill, Unity Square becomes an intersection for both residents and visitors of the area (like a game in the Mercedes-Benz Stadium). Image below shows the Plaza being active during the evening. This Plaza allows people to hang around the commercial area and residents are able to be part of the interaction by having balconies looking out to the plaza. This allows the Plaza to be an active area for everyone, any time of the day.




Location | Kansas City, MO
Professor | Bryan Gross
Cultural precincts, containing art centers and performing arts venues in cities play a significant social and cultural role, bringing vitality to urban life and educating their citizens.
Kansas City’s Crossroads Arts District is already such a place, with art galleries, First-Friday events, a diverse restaurant scene, and state-of-the-art performing arts center in its Kauffman Center for the Performing Arts.
There are large venues that hold large capacities but does not accommodated smaller more experimental acts for smaller audiences. Therefore a smaller companion performing arts center is needed to accommodate smaller acts that provide more intimate and experimental performances.
The goal of the project is to help develop the east side of the Crossroads. Looking at the location and the context, the Center wants to be landmark, similar to the KC Star and T-Mobile Center, it wants to be iconic but also encourage engagement within the community. It is also located at an important intersection making it an ideal place to create public space for the community.







In continuing of developing the form of the Alley Art Center, public circulation and space were influenced in how it would interact with the community of the Crossroads. The Crossroads is a developing area that welcomes a vibrant and diverse community that welcomes all walks of life and all forms of artistic expression. Considering this, allowing the community interact with the art center is an important by allowing art wall, green plaza, outdoor auditorium, and facade that stands out from the Crossroads.


INSULATION LAYER
CONCRETE LAYER METAL DECK
COMPOSITE
STAINLESS STEEL PANELS
PAC-CLAD HT
UNDERLAYMENT
WOOD SHEATHING
6” DEEP METAL STUDS
KWS THERMAZEE CLADDING
ATTACHMENT WIDE
FLANGE W8 X 10
OUTER CONCRETE WALL
INSULATION LAYER
INNER CONCRETE WALL
TEMPERED HARDBOARD
(2) LAYERS 3/4” PLYWOOD
(2) LAYERS 1X4 SLEEPER
CONCRETE LAYER
VAPOR BARRIER GRAVEL
GRAFFITI ART WALL



The facade was created to act as a sheet for the building in which the high points locate the venues inside. The metal facade acts as a sheet revealing the art under it. This creates a canvas for local artist to paint on and help support their art. Keeping the metal simple and clean, it highlights the art.



Alley Art Center goal is to be a landmark in the evolving landscape of the Crossroads. The Center provides urban space to the community to enjoy its beauty and allow local performers and artist alike to show their talents to the communities. The Center is able to accomplish this goals by being interactive to the community by allowing to be painted over, having venues for the locals, and creating a rest stop. This allows the Center to be a new landmark and will help produce movement to the east side of the Crossroads.
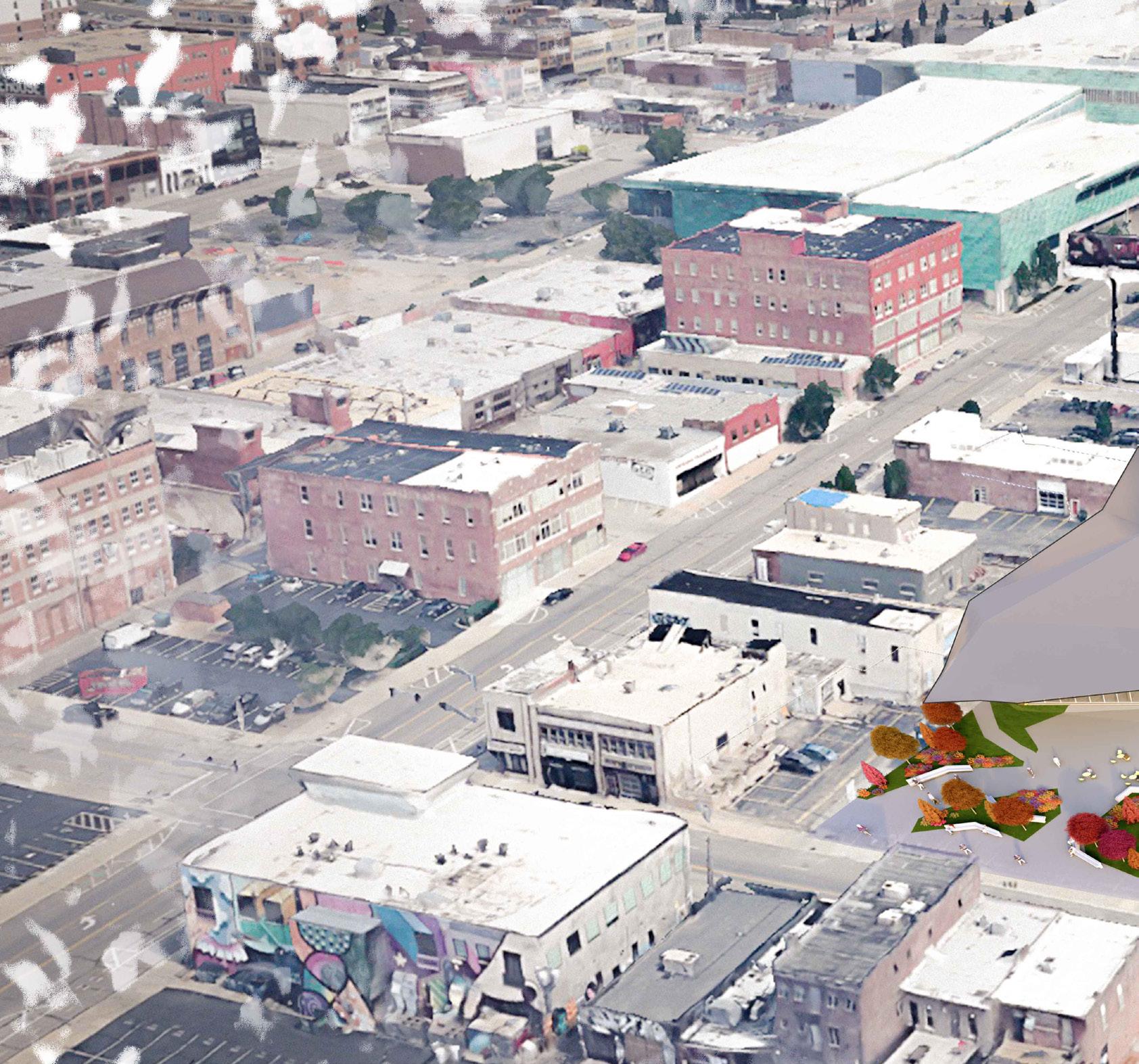



Location | Kansas City, MO
Professor | Marianne Remboldt
The arts center building is located in the heart of Kansas City’s Arts District. Surrounding buildings are the historical building of Kansas City’s Film Row and new modern buildings that are bringing people to the Arts District.
The purpose of the building is to allow people to learn about the past and future of the Arts District and Film Row while providing classes and workshops to the public.
Establishing a division between public and private areas on the site. This division influenced how the programs would be layout and where the building would sit on the site. It would also decide how the building’s floor plan would be layout.





The choice was in favor of representing theaters’ red curtains. The facade acts as louvers and helps control how much sunlight enters into the building. It works as a way to determine which rooms need more sunlight.




Many rooms, like the mechanical room, requires little to no sunlight in them as only employees are allowed to enter those rooms. However, public spaces or offices need sunlight to provide a warm and welcoming feel to the public spaces. In the main circulation path, where the grand stair is located, a skylight was added to help create a grand impression into the space when walking through the building.





Location | Hillcrest Elementary School, Lawrence, KS Professor | Keith Van de Riet
The Pavilion was a new addition to the Ryan Gray Playground for All at Hillcrest Elementary School. The Pavilion was aimed to encapsulate the diverse community with its pleated roof and colors. Its main use is to provide shade but a rain garden was added to help with rain runoff, in which it created a teaching element for the students.
Arch 509 Studio:
Ocean Babcock, Allison Brooks, Natalie Chalona, Monet Defreece, Anna Dority, Ellie Goodman, Matt Hahn, Shyann Jonscher, Alice Kucherov, Ashley Loza, Nick Peterson, Kevin Rauch, Jeffrey Tistoj-Lara, Jillian Tomlinson, Alex Ultzsch, Rich Wiggins, Elaina Wright
Project began with the design team being divided into four groups, each tasked with designing a shaded structure in which one would be selected for further progression. My group envisioned a structure inspired by tree lines and movement that would help form our pavilion. Our goal was to make the pavilion standout but also co-side with the playground. After meeting and discussion with our groups. Our project was chosen to move forward and undergo numerous refinements and enhancement to proceed with fabrication and construction.
Tree Line Crew: Natalie Chalona, Matthew Hahn, Shyann Jonscher, Jeffrey Tistoj-Lara






Mock-ups were created to understand how the structure would be made and connected. This also helped us understand how each piece of equipment can help us construct the pavilion. After learning how it would be constructed, we followed the construction documents that were made to build our pavilion in the warehouse. Afterward, we took it to the site, galvanized and powder coated, and started constructing our pavilion.
The Ryan Gray Pavilion was opened to the public on December 15, 2023 and has become a gathering space for the community of Lawrence

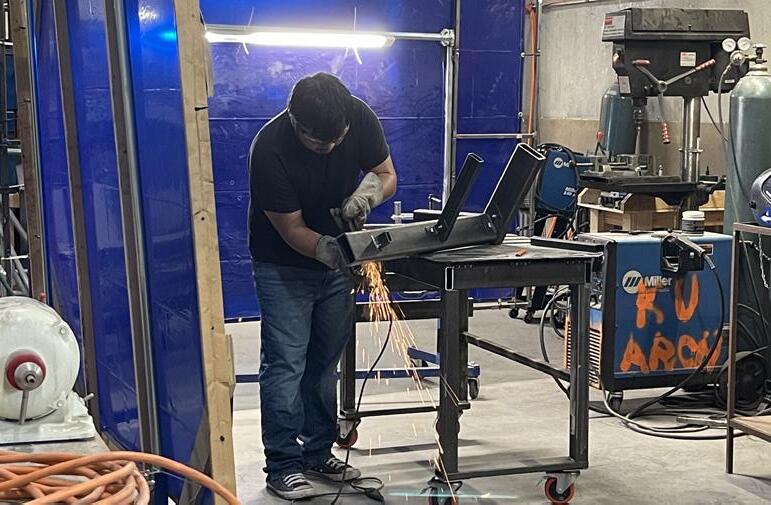



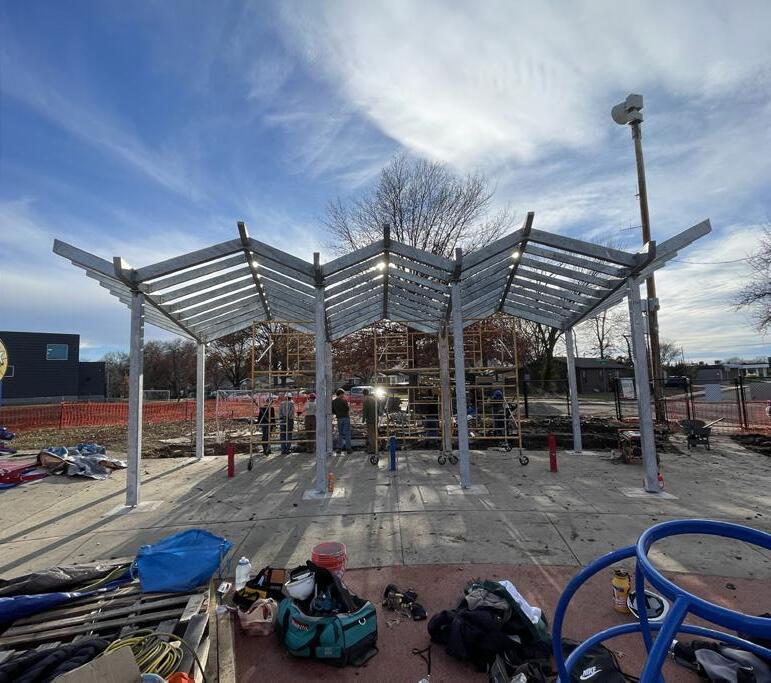

Script was created to help parametrizes Arena Castelão from Fortaleza, Brazil to recreate the stadium by building the “bowls”, structure system, facade, and roof. This script is a base to help create other stadiums parametrically and collect data that help understand multiple stadiums like seating and solar analyses.
Field of Play was created first to start the stadium. After adjusting the field, an offset was created from the field of play to create an elliptic shape to start the first seats of the stadium.
Bowls were created starting with the first bowl that help determine how the rest of the bowls were made. (Script is able to add as many bowls that is needed for the stadium.)
FIELD OF PLAY
SEATING “BOWL” SCRIPT
STRUCTURE SCRIPT
Another script was created for structure, as it wanted to be separate from the initial seating script. Elliptic shape was used for the start of the outer structure rather then first row of seating.
Script shatters the elliptic shape, this creates more control over how the structure is made. Points are used to determine how much vertical supports will be created for the outer structure and vertical lines were used to help guide the construction of the structure.
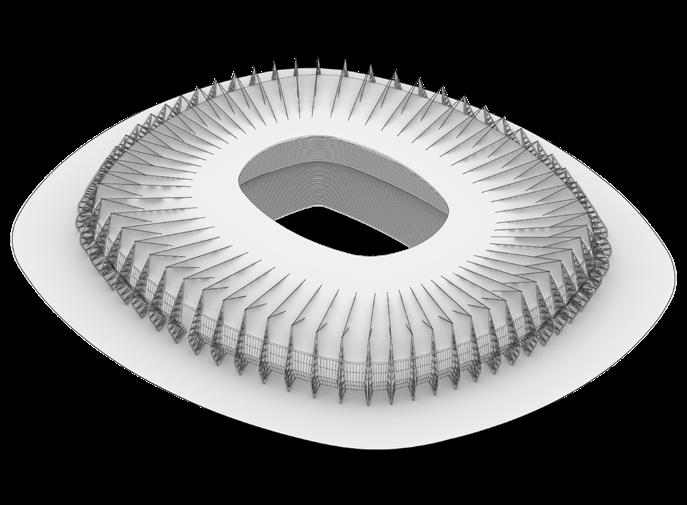
After “bowls” were created, scripted extracted data seatings of the bowls.
Script is able to create a to show the distance between corners, center field, and average distance and is export into an excel sheet.
After creating the guides, there were used to create the vertical structure and was used to give the structure depth with webbings and internal support for the main structure.
Roof was created by adjusting the height, pitch, and opening to control shading, water drainage, and sunlight for the field. Trusses were created to support the roof and cables as secondary structure.

Script was then used to create the facade and was built between the outer structure.
created, about the a gradient between and what the able to sheet.

ROOF STRUCTURE
STADIUM STRUCTURE
Vertical Structure
Roof Structure
Cables

CONTEXT
Visibility is measure based on the sight line to the four corners of the pitch. These measurements help determine the viewing angle and distance from the action, influenced the overall clarity and experience from each seat. “Bowls” were created based on sections and plans of the stadiums.
Field of Play










Locations | Portugal: Porto, Sintra, and Lisbon Spain: Barcelona, Seville, Cordoba, Granada, Toledo, and Madrid
Group of 30 Architecture and Interior
Architecture students travel around Spain and Portugal and studied how urban spaces and buildings interact with its region and community and compared it to life in the United States.
Filled a 25 page sketch book for an exhibition seen below to show others what we experience and what saw in our study abroad and encourage younger students to go to this places.














THANK YOU