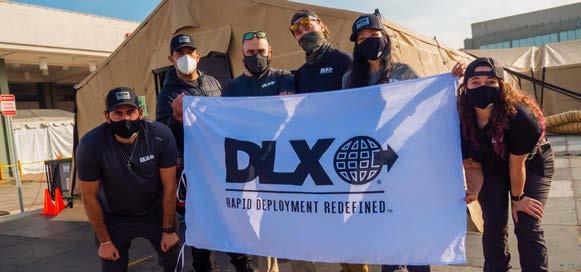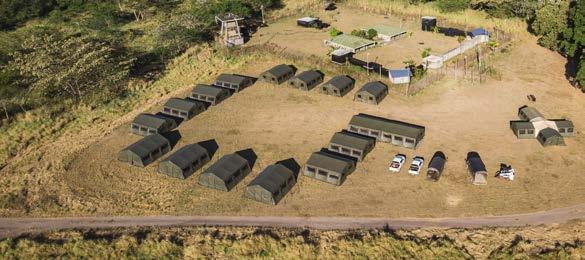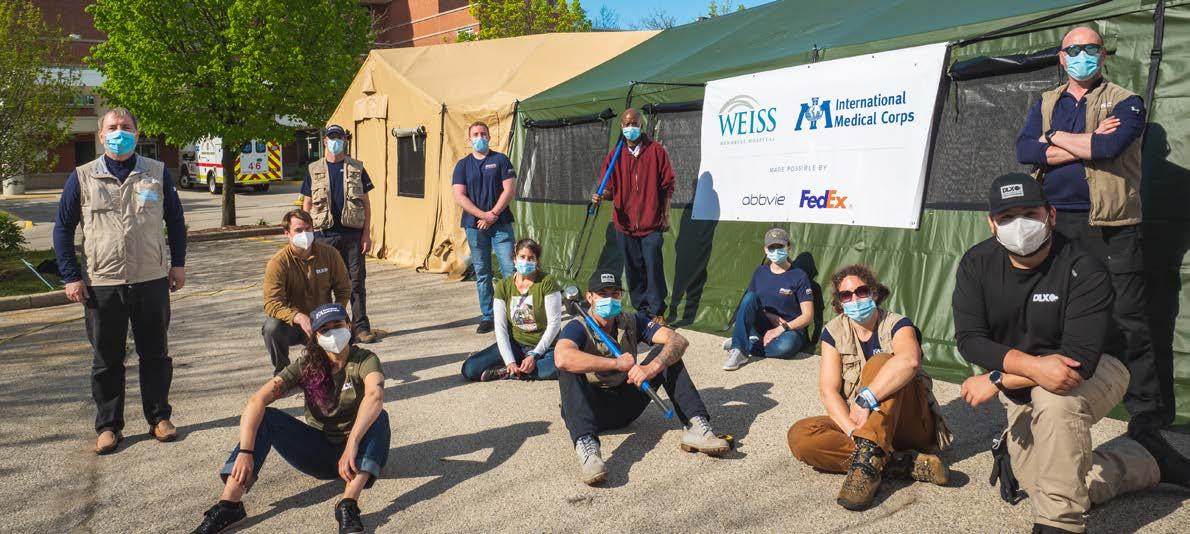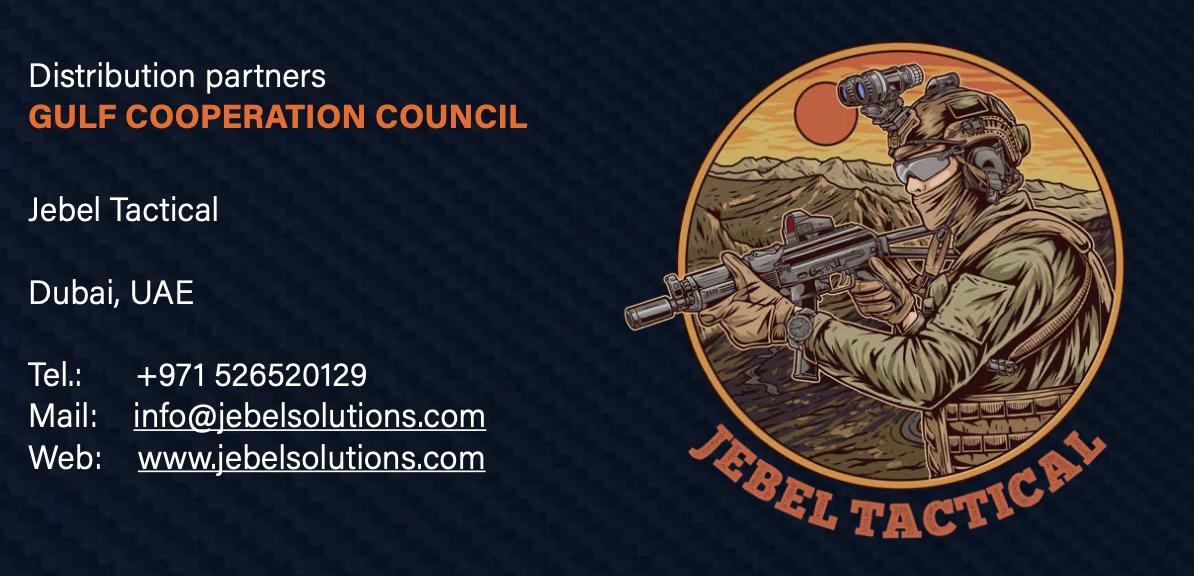SHELTER S
THE FIRST IN THE FIELD



The First one up - every time
DLX shelters are built to get you into the field quicker and easier so you can focus on what’s important - saving lives.
Grows with you
Rapidly go from a single shelter to a full scale base camp or field hospital. Our shelters are modular and grow to fit any need.
All DLX shelters connect to each other to provide maximum flexibility regardless of your setup or mission.
Interchangeable connectivity withstands the harshest conditions
Enjoy the confidence of knowing our shelters go wherever you’re needed most.
Proudly made in the usa
8(a) Certified through the Small Business Administration (SBA)
CAGE CODE: 7CFK2 // DUNS #: 079751064
Berry Amendment Compliant available upon request.


When a crisis calls, seconds count. That’s why Deployed Logix specializes in American-made, rapid deployment shelters and disaster preparedness products for use in field hospitals, base camps, disaster response, and more.
We have worked extensively with first responders, military, search and rescue teams, healthcare professionals, and private organizations both domestically and abroad, so we understand the demanding and ever-evolving nature of deployment. We make it our mission to get you into the field faster and easier so that you can focus on what really counts – your team and your mission.
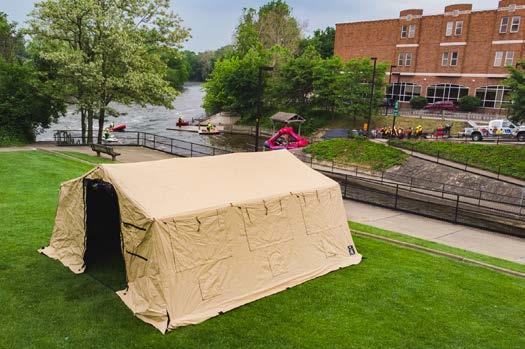
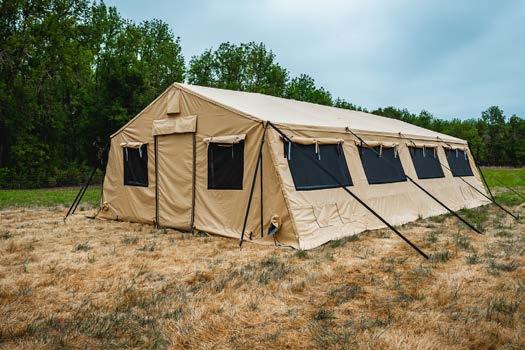
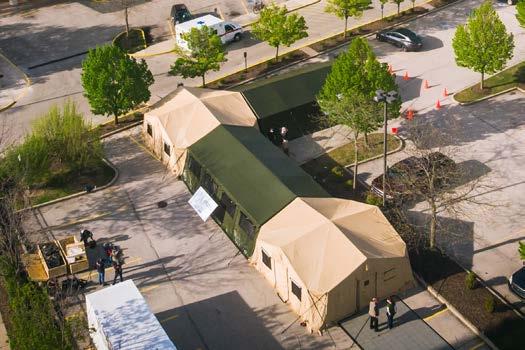
• The first one up – every time
• Two-person, 60-second setup
• Lightweight durability
• For base camps, field hospitals, disaster relief, and more
• Infinitely expandable
• You’re not connecting, you’re growing
• Weather-proof system
• Small footprint, large square footage
• Link up easily with the ASAP®
• Interchangeable connectivity
• The center of your shelter complex
• Withstands the harshest conditions
• Can stand on its own
• For base camps, field hospitals, disaster relief, and more
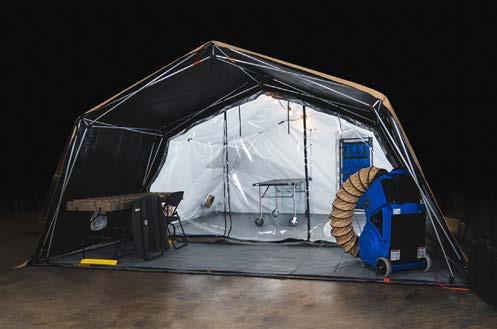
The ASAP-18 quickly and easily transforms into a true medical isolation unit. The unit is capable of both positive and negative pressure, as well as air scrubbing. The Isolation Unit kit is available for purchase with the shelter or as a later upgrade.
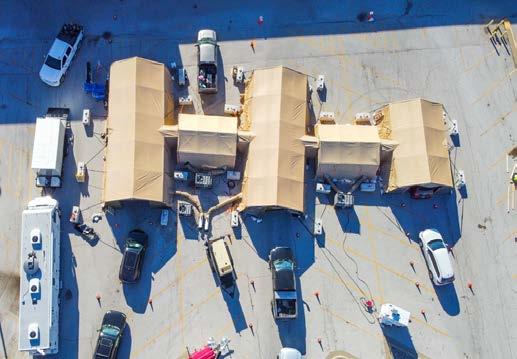
We developed the DLX Drive-Thru shelter solution to meet the rising needs of healthcare organizations combating the COVID-19 pandemic. This setup deploys quickly as a stand-alone system or as part of a larger shelter complex. The DLX Drive-Thru allows convenient testing and vaccination while patients remain in their car, while providing cover for your staff.

Extend the functionality of your ASAP ® Shelter with the Advanced Two-Lane Decon Hazmat Shower. It can be purchased as a kit or as an add-on to the ASAP ® Shelter. With quick-connecting overhead and handheld sprayers, we’re keeping the “rapid” in “rapid deployment.”
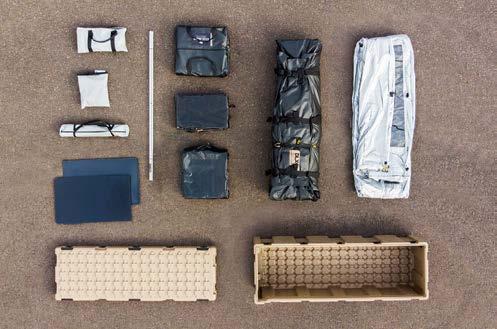
All of the necessary components to deploy a fully outfitted shelter in a single custom hard case leaving a power source as your only need (yes, we have that too!). The ASAP-MRP ® is a turnkey solution that allows teams to deploy with confidence, knowing all parts are in a single case.

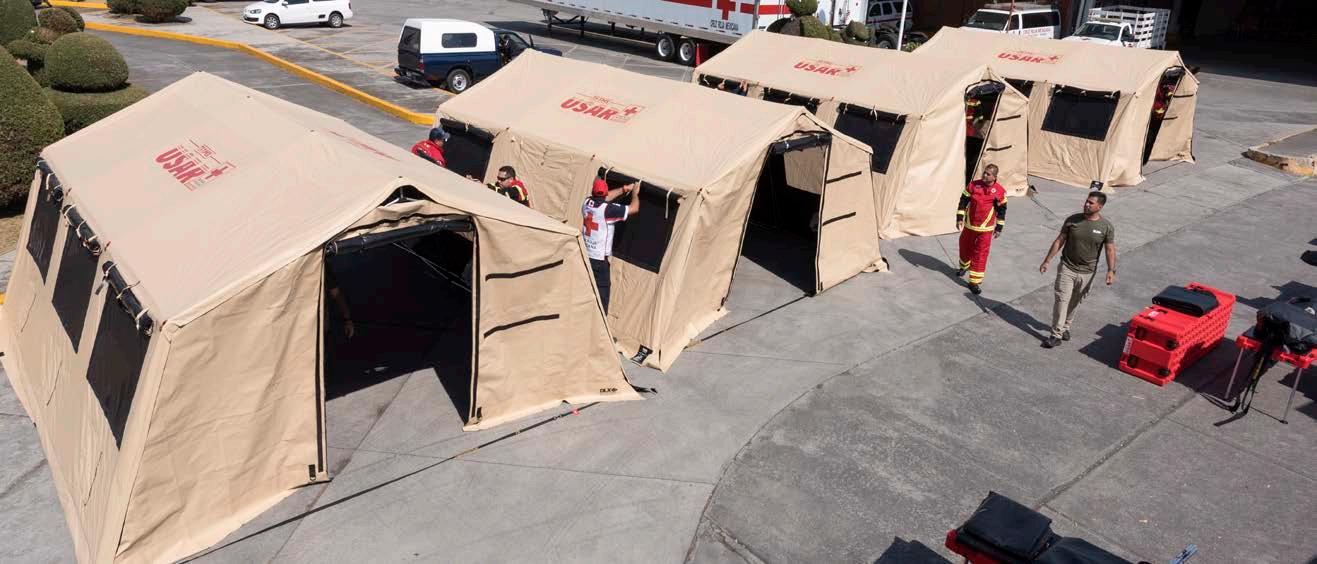
Once dedicated personnel minutes are taken into consideration, the full scope of a shelter’s operating cost comes into view. Every shelter must be set up and taken down twice in a full usage cycle: once for your actual deployment and once to be cleaned before long-term storage.
The value of working time in the field can be measured in PERSONNEL MINUTES (PM). This is the number of minutes allocated personnel spend on a dedicated task, prohibiting them from performing other duties.
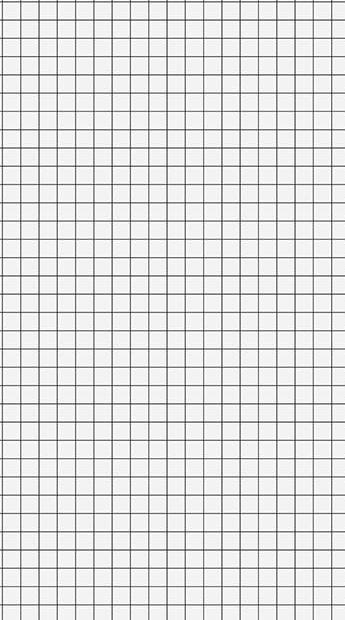

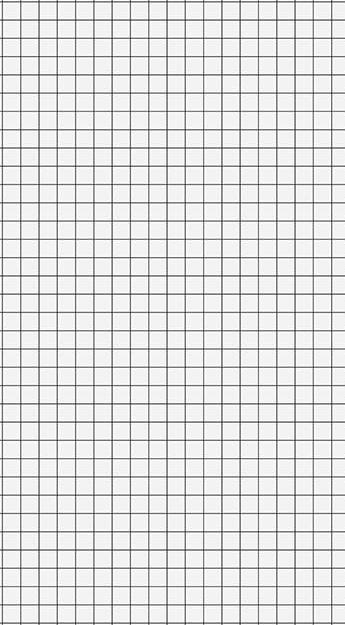
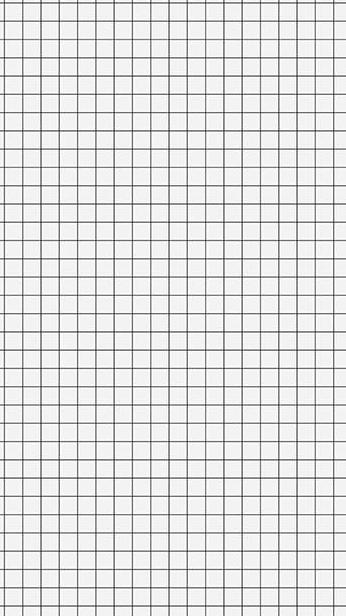

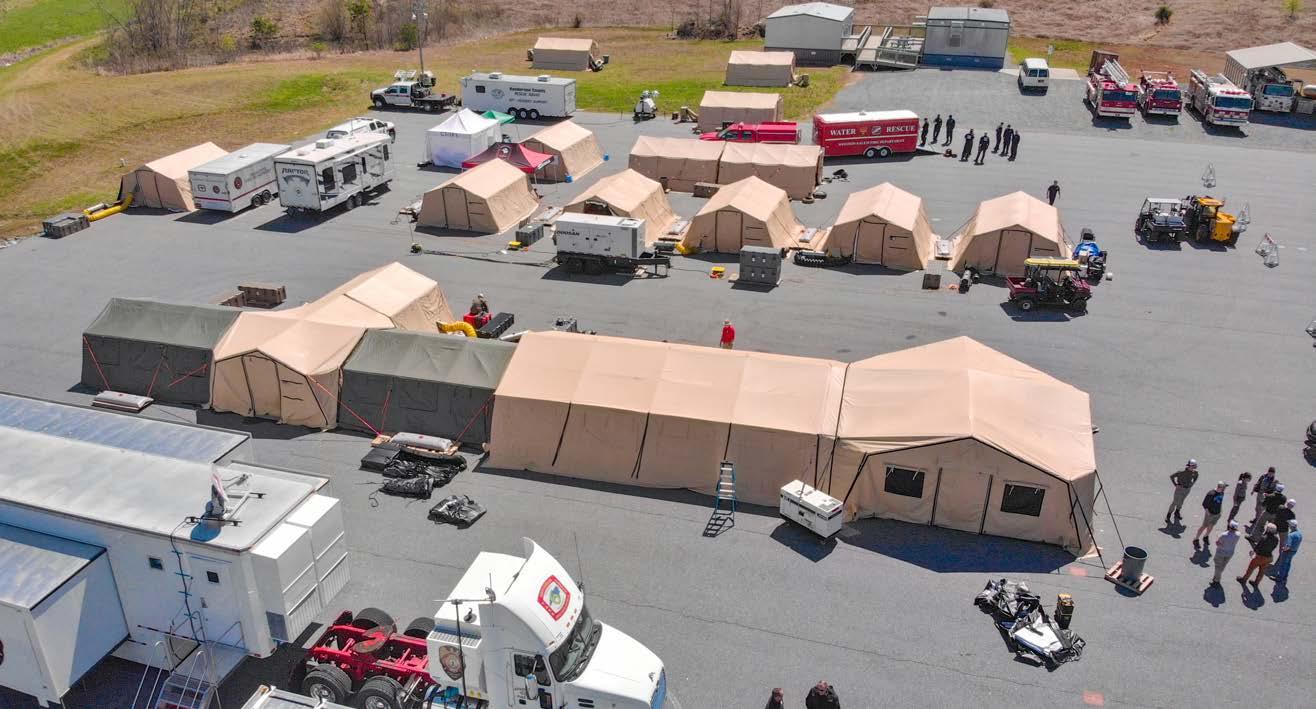
DLX shelters are engineered from the ground up to fit any role thrown at them. Every shelter uses the same simple, uniform connection process. This flexibility allows for an infinite combination of DLX shelter models. An entire base camp or field hospital can be set up in the time it would take to erect a single traditional shelter.
We understand that some deployments call for a single shelter while others call for a full base camp. We’re in the solutions business, so we’ve designed our shelters to be compatible with older DLX models and also with different shelter brands you may already have. Rapid convenience is always our promise to you.
Specifications
Overall Dimensions - 16 x 18 x 8 ft (4.88 x 5.49 x 2.44 m)
Shelter Footprint - 16 x 18 ft (4.88 x 5.49 m)
Usable Area w/ Insulatio n - 288 ft 2 (26.76 m 2 )
Shelter We ight s
SA18 - 219 lb (99.3 kg )
SCA18 - 326 lb (147.9 kg )
SMRP18 - 407 lb (184.6 kg)
Packed Dimensions
(1) Best Case by DLX™, interlocking hard case with wheels, 75.63 x 25 x 24 in (192.10 x 63.50 x 60.96 cm)
Shelter Components
(6) Sidewall Windows, hook-and-loop closure, roll up tie-offs, and vector mesh screen, 48 x 38 in (121.92 x 96.52 cm )
(6) Duct Ports with Elastic Sock, diam. 14 in (35.56 cm)
Shelter Components:
(2) Endwall Doorways, double zippered closure with double-sided hook-and-loop connection boot, 48 x 84 in (121.92 x 213.36 cm)
(8) Wind Line Ti e-of f Points, HI-VIZ orange strap with steel D-ring
Hook & loop closure, roll up tie-offs, and vector mesh screen
Ecu Duct Ports (6) 14 in (35.56
US Patent #10309093
Diameter with elastic sock Doorways (2) 48 x 84 in (121.92 x 213.36 cm) Double zippered closure with double-sided hook & loop connection boot Wind Line Tie Off Points (8) HI-VIZ orange with steel D-ring

US PATENT: 10309093 // 10941559
Specifications
Overall Dimension s - 16 x 12 x 8 ft (4.88
Shelter Footprint - 16 x 12 ft (4.88 x 3.66 m)
Usable Area w/ Insulation - 192 ft 2 (17.84 m 2 )
Shelter We ight s
SA12 - 160 lb (72.6 kg )
SCA12 - 281 lb (127.5 kg )
SMRP12 - 354 lb (160.6 kg)
Packed Dimensions
(1) Best Case by DLX™, interlocking hard case with wheels, 75.63 x 25 x 24 in (192.10 x 63.50 x 60.96 cm )
Shelter Components
(4) Sidewall Windows, hook-and-loop closure, roll up tie-offs, and vector mesh screen, 48 x 38 in (121.92 x 96.52 cm )
(4) Duct Ports with Elastic Sock, diam. 14 in (35.56 cm)
(2) Endwall Doorways, double zippered closure with double-sided hook-and-loop connection boot, 48 x 84 in (121.92 x 213.36 cm)
(6) Wind Line Ti e Off Points, HI-VIZ orange strap with steel D-ring
US Patent #10309093
(2) 48 x 84 in (121.92 x 213.36 cm) Double zippered closure with double-sided hook & loop connection boot
Line Tie Off Points (6) HI-VIZ orange with steel D-ring
Specifications
Overall Dimensions - 17 x 17 x 9.50 ft (5.18 x 5.18 x 2.90 m)
Shelter Footprint - 17 x 17 ft (5.18 x 5.18 m)
Usable Are a w/ Insulatio n - 289 ft 2 (26.85 m 2 )
Shelter We ight s
S AHUB - 415 lb (188.2 kg )
SCAHUB - 535 lb (242.7 kg)
SMRPA HUB - 714 lb (323.9 kg )
Packed Dimensions
(1) Best Case by DLX™, interlocking hard case with wheels, 101.13 x 25 x 24 in (256.87 x 63.50 x 60.96 cm)
(1) Best Case by DLX™, interlocking hard case with wheels, 50.13 x 25 x 24 in (127.33 x 63.50 x 60.96 cm)
Shelter Component s
(8) Duct Ports with Elastic Sock, diam. 14 in (35.56 cm)
(4) Endwall Doorways, double zippered closure with double-sided hook-and-loop connection boot, 48 x 84 in (121.92 x 213.36 cm)
(8) Wind Line A ttachment Buckles, seatbelt strap tie-down s
US Patent #10941559

Overall Dimensions - 40.31 x 21.75 x 10 ft (12.29 x 6.63 x 3.05 m)
Shelter Footprint - 40.31 x 21.75 ft (12.29 x 6.63 m)
Usable Area w/ Insulation - 820 ft 2 (76.18 m 2 )
Shelter We ight s
SX40 - 1073 lb (486.7 kg )
S XRPX40 - 1573 lb (713.5 kg )
Packed Dimensions
(2) Best Case by DLX™, interlocking hard case with wheels, 101.13 x 25 x 24 in (256.87 x 63.50 x 60.96 cm)
Shelter Component s
(10) Sidewall Windows, hook-and-loop closure, roll up tie-offs, and vector mesh screen, 72 x 38 in (182.88 x 96.52 cm)
(4) Endwall Windows, hook-and-loop closure, roll up tie-offs, and vector mesh screen 38 x 38 in (96.52 x 96.52 cm)
(12) ECU Duct Ports with Elastic Sock, diam. 14 in (35.56 cm)
(4) Electrical Duct Ports with attached tie off, diam. 14 in (35.56 cm)
(1) Insulation Air Gap Vent per endwall, hook-and-loop closur e
Doorways (2) 48 x 84 in (121.92 x
(2) Endwall Doorways, double zippered closure with double-sided hook-and-loop connection boot, 48 x 84 in (121.92 x 213.36 cm)
cm) Double zippered closure with double-sided hook & loop connection boot
Wind Line Tie Off Points (16) Frame hardpoint connections with seatbelt strap Insulation Air Gap Vent (1) Per endwall with hook & loop closure
(16) Wind Line A ttachment Buckles, seatbelt strap tie-downs
Overall Dimension s - Side Connect Deployed: 40.31 x 23.60 x 10 ft (12.29 x 7.19 x 3.05 m) Standard: 40.31 x 21.75 x 10 ft (12.29 x 6.63 x 3.05 m)
Shelter Footprint - Side Connect Deployed: 40.31 x 23.60 ft (12.29 x 7.19 m) Standard: 40.31 x 21.75 ft (12.29 x 6.63 m)
Usable Area w/ Insulatio n - Side Connect Deployed: 844 ft 2 (78.41m 2 ) Standard: 820 ft 2 (76.18 m 2 )
Shelter We ight s
SX40 - 11 49 lb (521.2 kg ) S XRPX40 - 1649 lb (748 kg)
Packed Dimensions
(3) Best Case by DLX™, interlocking hard case with wheels, 101.13 x 25 x 24 in (256.87 x 63.50 x 60.96 cm)
Shelter Components
(8) Sidewall Window, hook-and-loop closure, roll up tie-offs, and vector mesh screen, 72 x 38 in (182.88 x 96.52 cm )
(4) Endwall Windo w, hook-and-loop closure, roll up tie-o ff s, and vector mesh screen, 38 x 38 in (96.52 x 96.52 cm)
(8) ECU Duct Ports with Elastic Sock, diam. 14 in (35.56 cm )
(4) Electrical Duct Ports with attached tie off, diam. 14 in (35.56 cm)
(1) Insulation Air Gap Vent per endwall with hook-and-loop closure
(2) Endwall Doorways, double zippered closure with double-sided hook-and-loop connection boot, 48 x 84 in (121.92 x 213.36 cm)
(2) Sidewall Doorwa y, double zippered closure with double-sided hook-and-loop connection boot, 37 x 80 in (93.98 x 203.20 cm )
(20) Wind Line A ttachment Buckles, seatbelt strap tie-downs

Specifications

Specifications
Packed Dimensions:
Specifications

Specifications
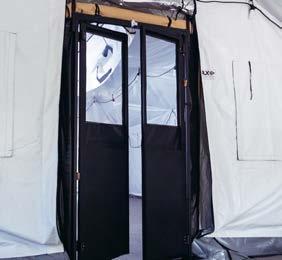
Ideal for field hospitals and shelter-to-shelter connection.
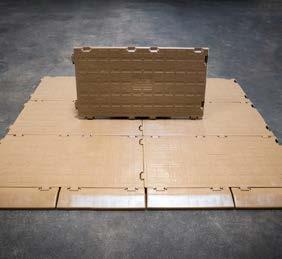
Heavy-duty modular floor can withstand up to 20,000 lb / ft 2
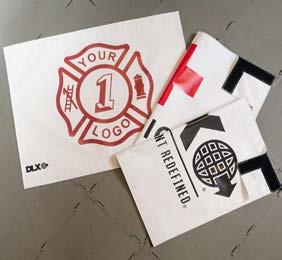
Completely customizable identification for your shelter.
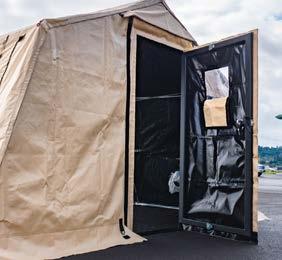
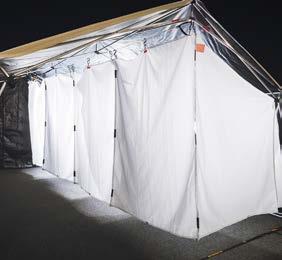
Compatible with all DLX shelter systems.
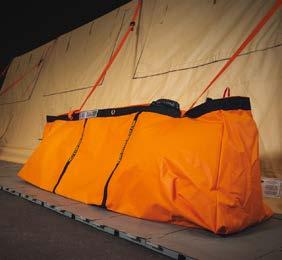
Instant privacy for restrooms, patient care, or sleeping quarters.
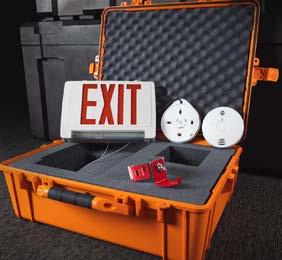
Provides maximum stability with minimal space and time.

Shelter storage and desk: all in one.

A must-have for all shelter deployments.
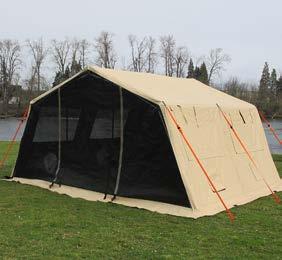
Simple climate control solution for warm environments.
