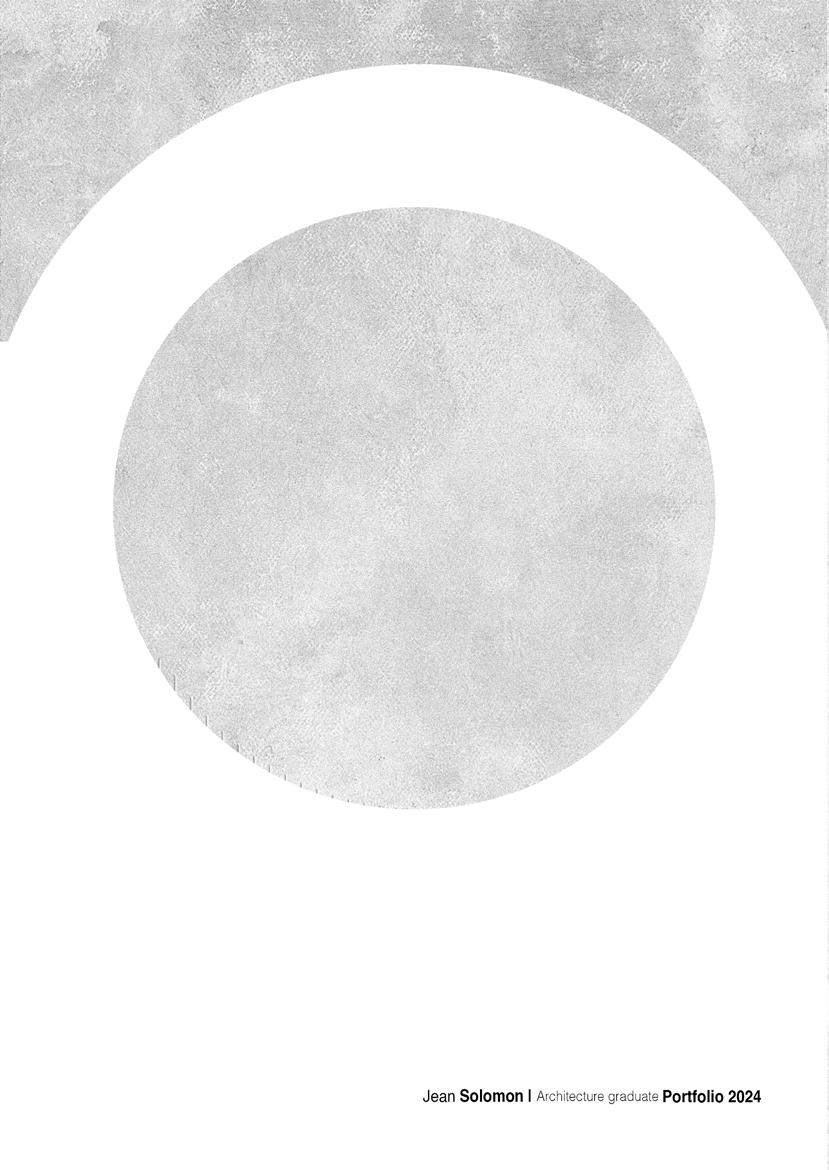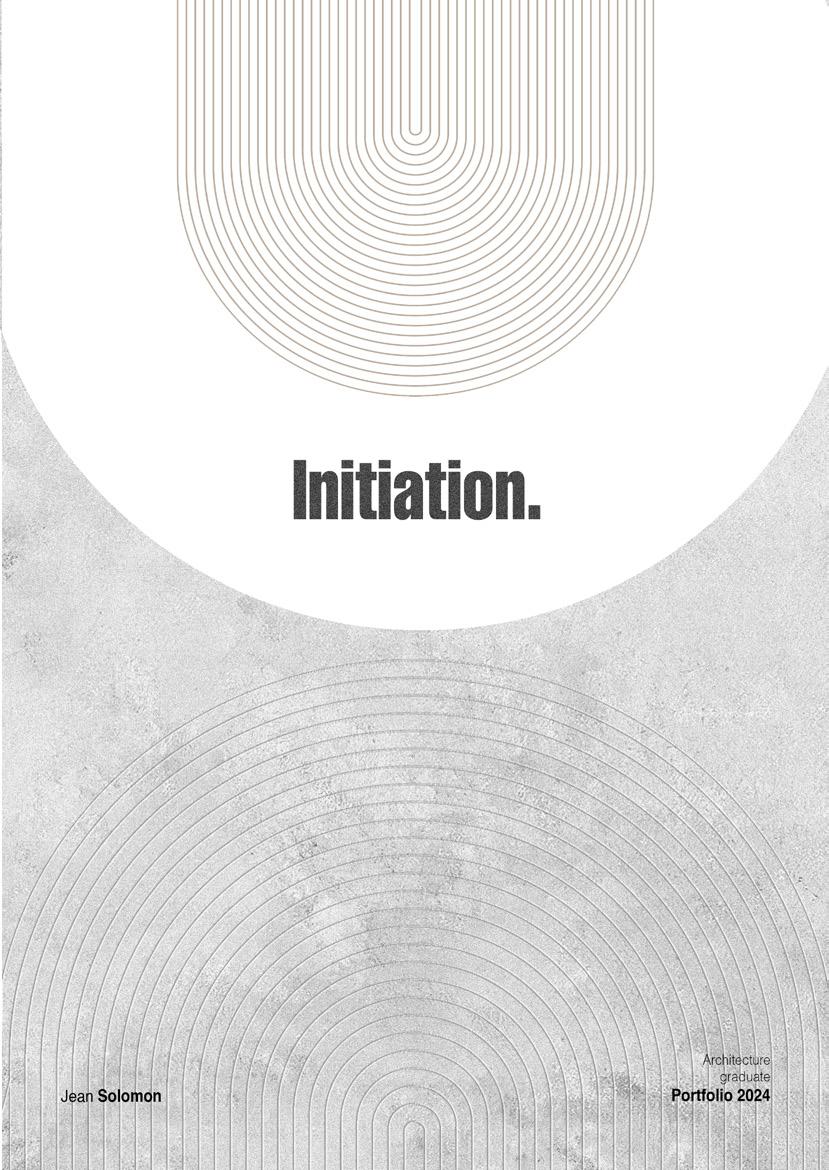

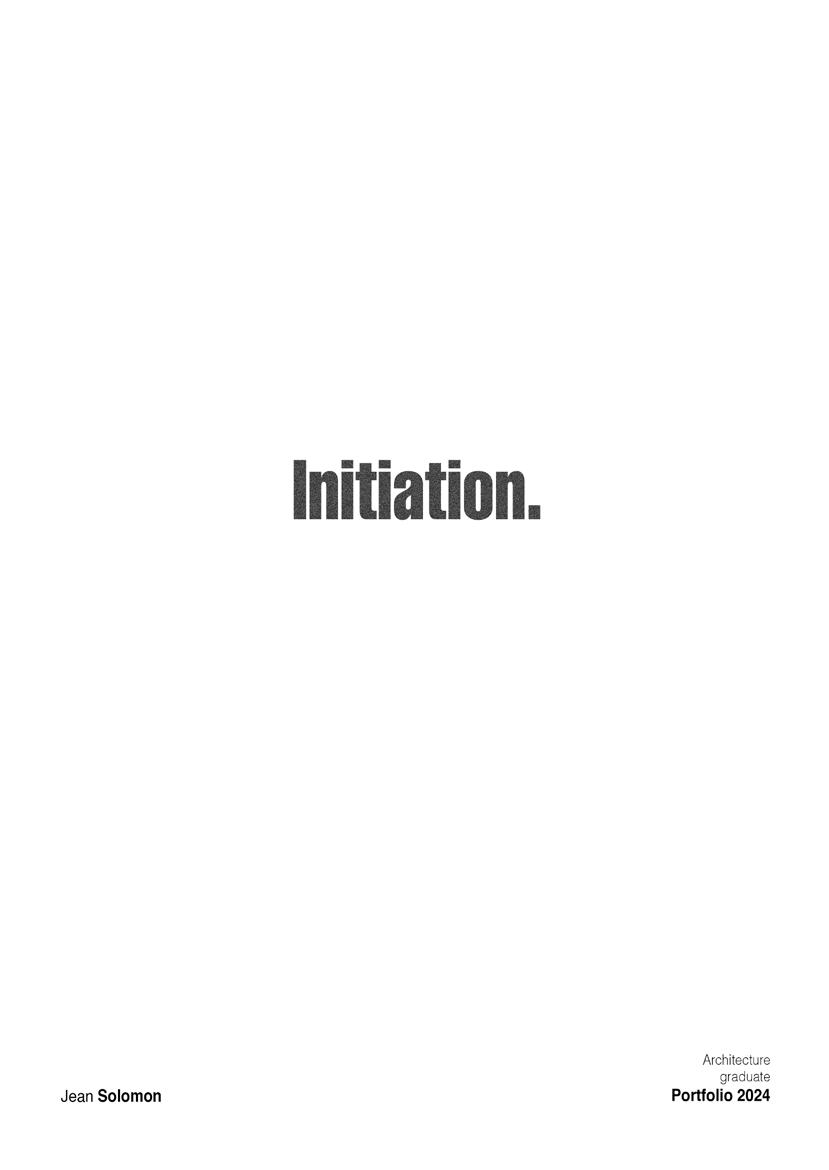

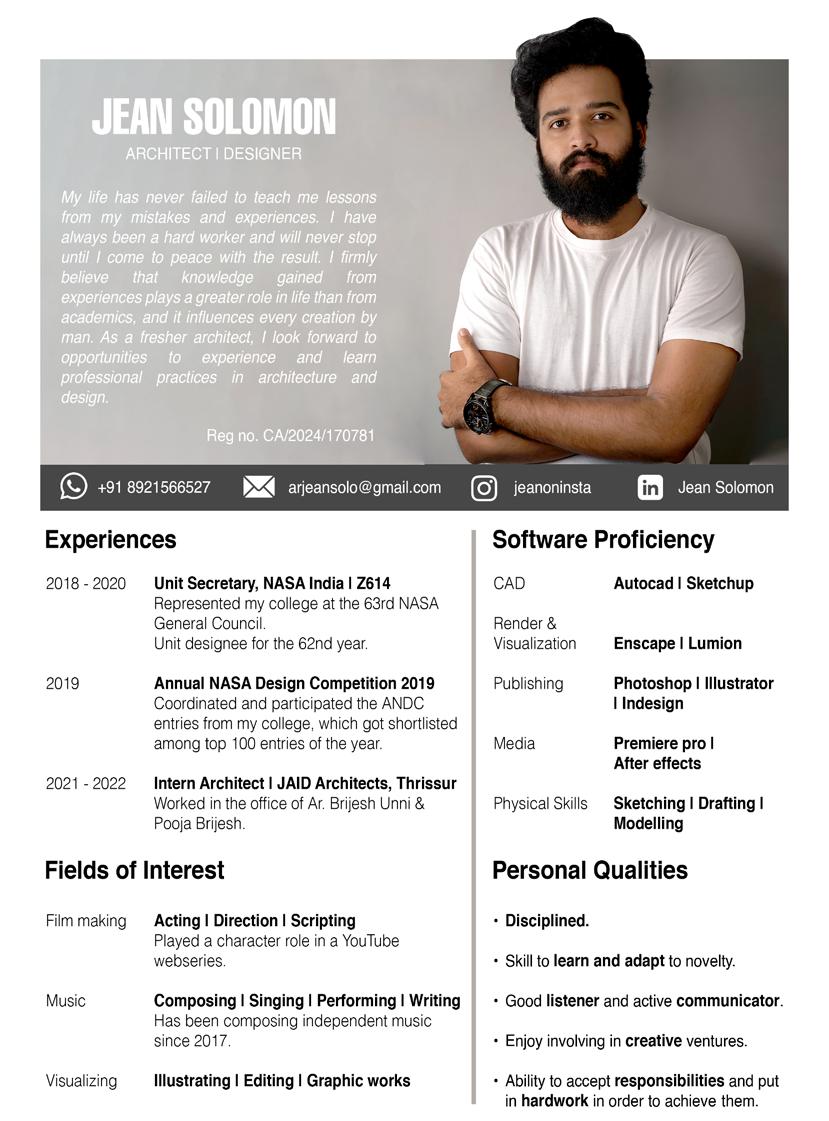

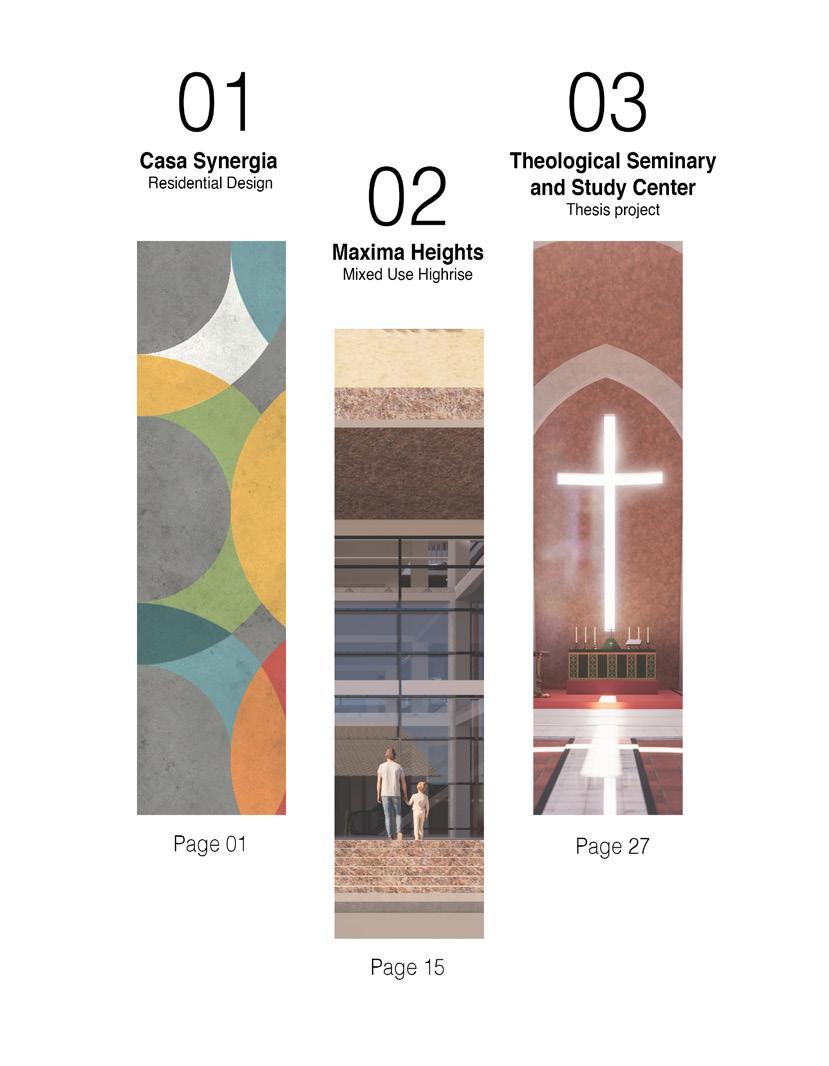
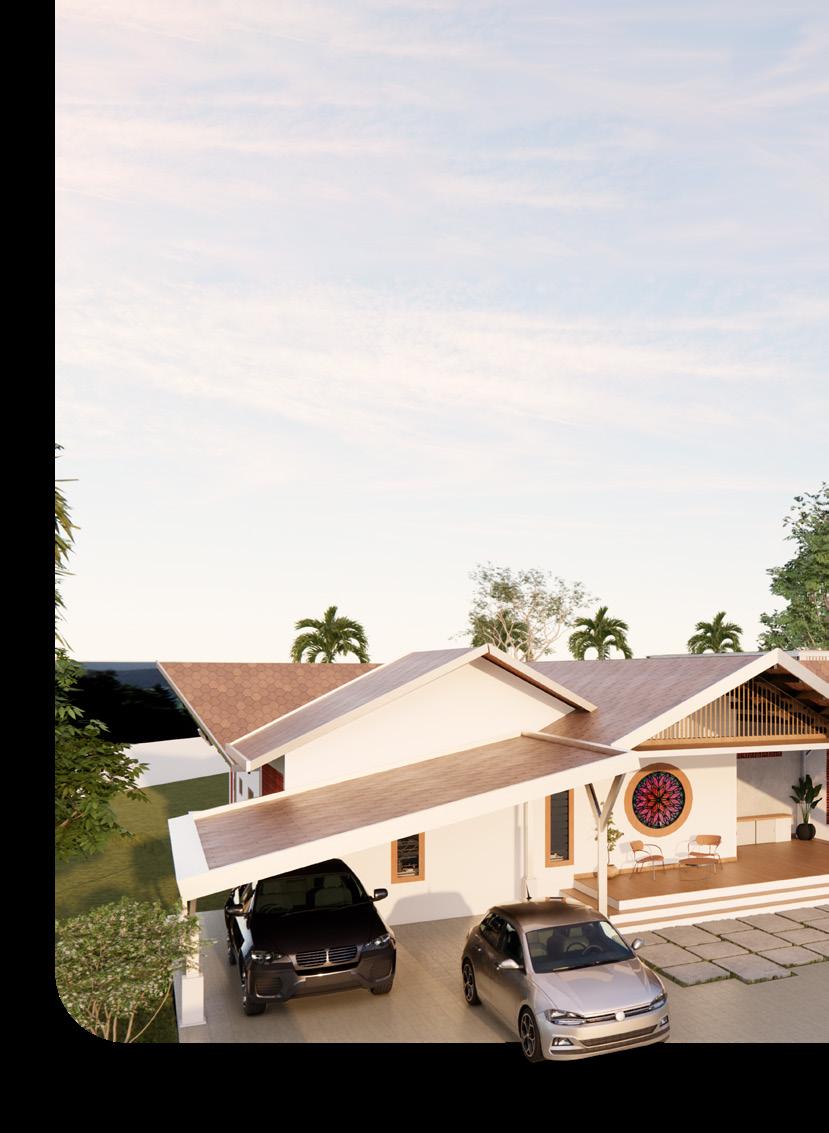









Location : Tirur
Site Area : 4084 sq.m | 1 acre
Type : Residential
Year : 2019
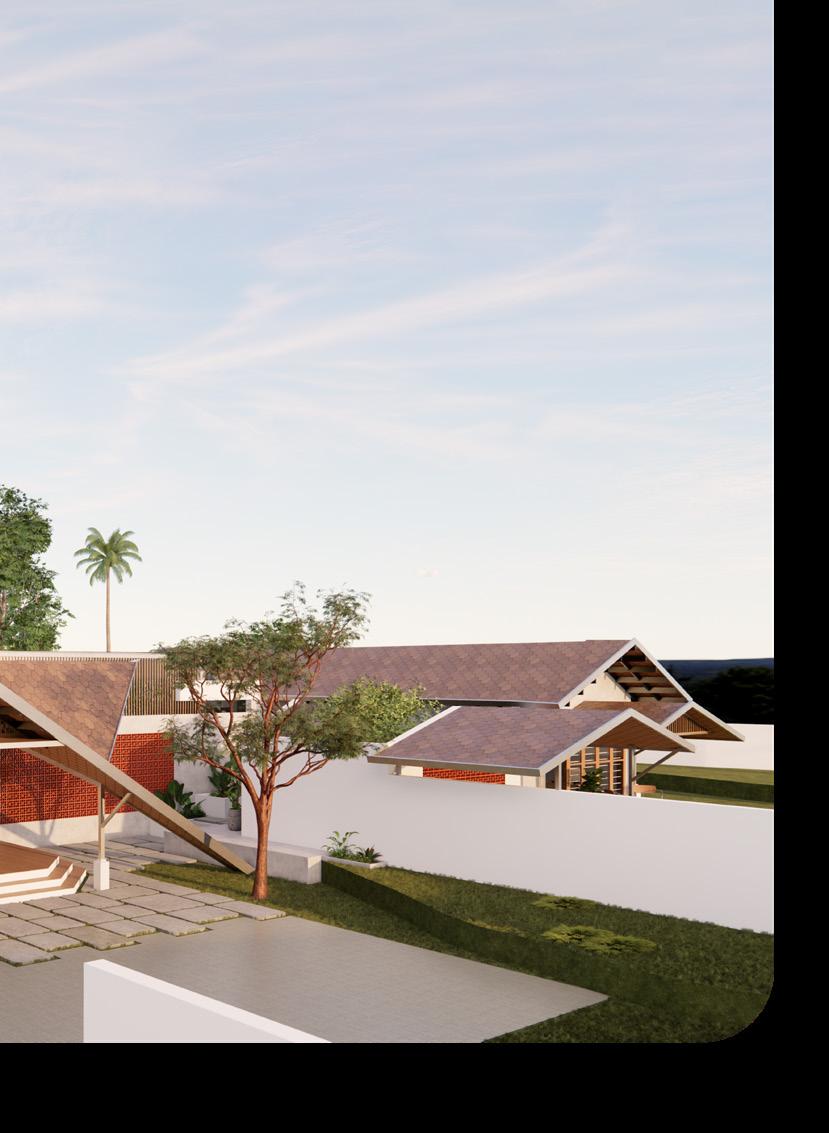
The project was to design a residence for an architect. The client had two siblings and parents. She required an office space that could be accessed from the residence but didn’t interfere with the living spaces or a family swimming pool. The client was a dancer and required a space for performance. The client preferred that the residence be single-story.
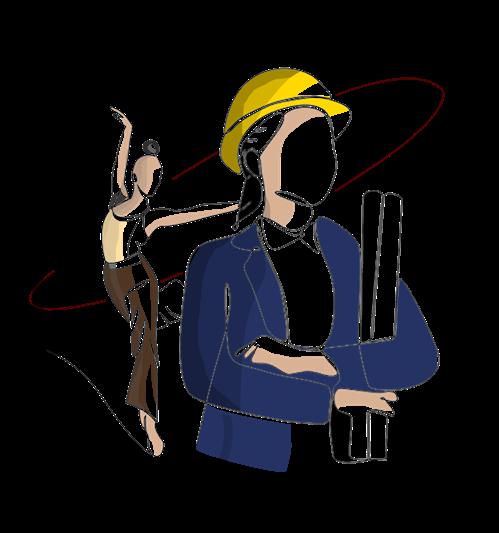
I believe that a good home should reflect and, at the same time, inspire the people living in it. The philosophy was to incorporate the client herself into the planning of the building by combining her profession and passion, which were architecture and dance, respectively. That is finding the synergy between the two.
Taking the concept into account, I chose the plan to be strictly rectilinear, representing the professional life, and incorporate circular elements in the elevations and the roof that slopes at different angles, combining with a flat roof, representing the artistic side of the individual. Coming into function, I provided separate spaces for carrying out official work and space for dancing.
The approach to the design was initiated in such a way that there should be separate entries for both the office and the residence. Thus, two separate entry points were selected from the road.
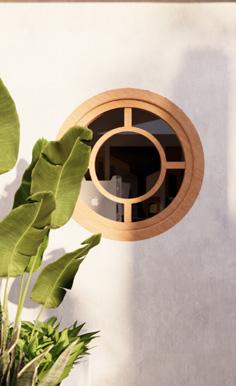
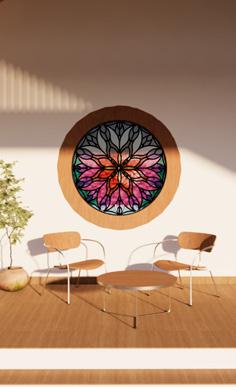
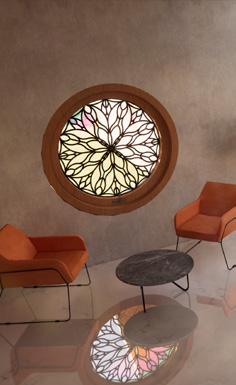
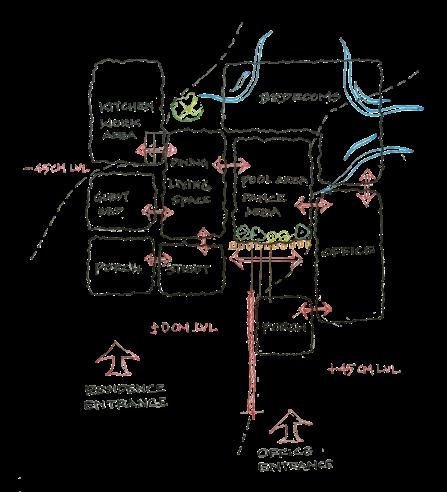

The two blocks formed that way were connected by the required spaces, ensuring privacy for the inner pool and dancing area. There is only a minimum disturbance to the office area. But there is a visual connection to the selective parts of the residence from the architect’s office.
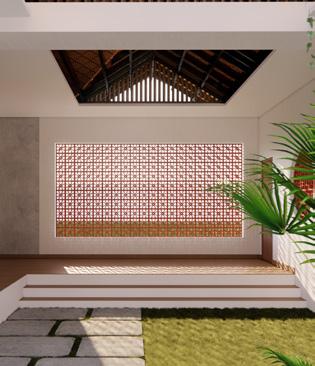
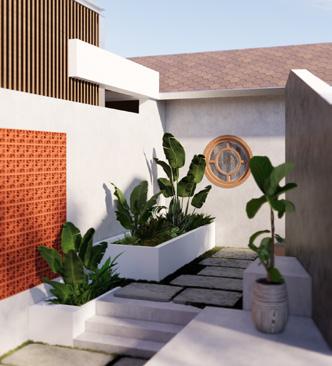
The office space can be accessed from the residence externally, from the sitout, and internally from the dance area adjacent to the architect’s bedroom. Thus, the architect gets to use the spaces efficiently in close proximity.
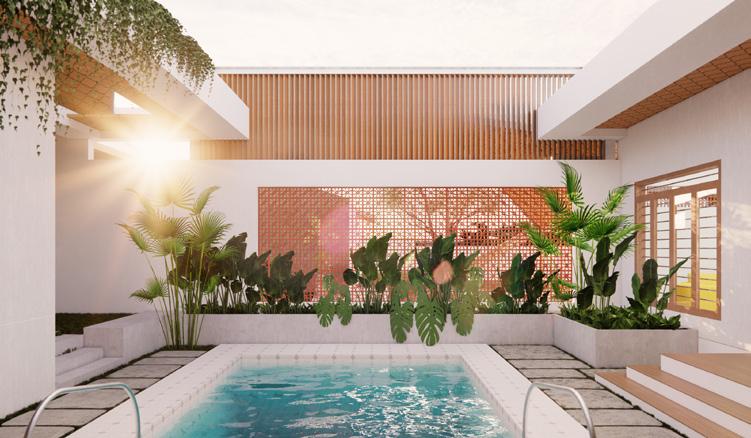
The natural ventilation and lighting of the design are focused on. The pool area is covered with glass, but the sides of the steel-framed roof are opened using louvres, allowing a stack effect. This feature ensures proper lighting and ventilation in the living and dining spaces.
All the bedrooms are equipped with cross-ventilation. The living area and dining space have direct vision of the pool area, bringing the exterior to the interior visually.
The large windows and sliding folding doors bring light and air into the interiors.
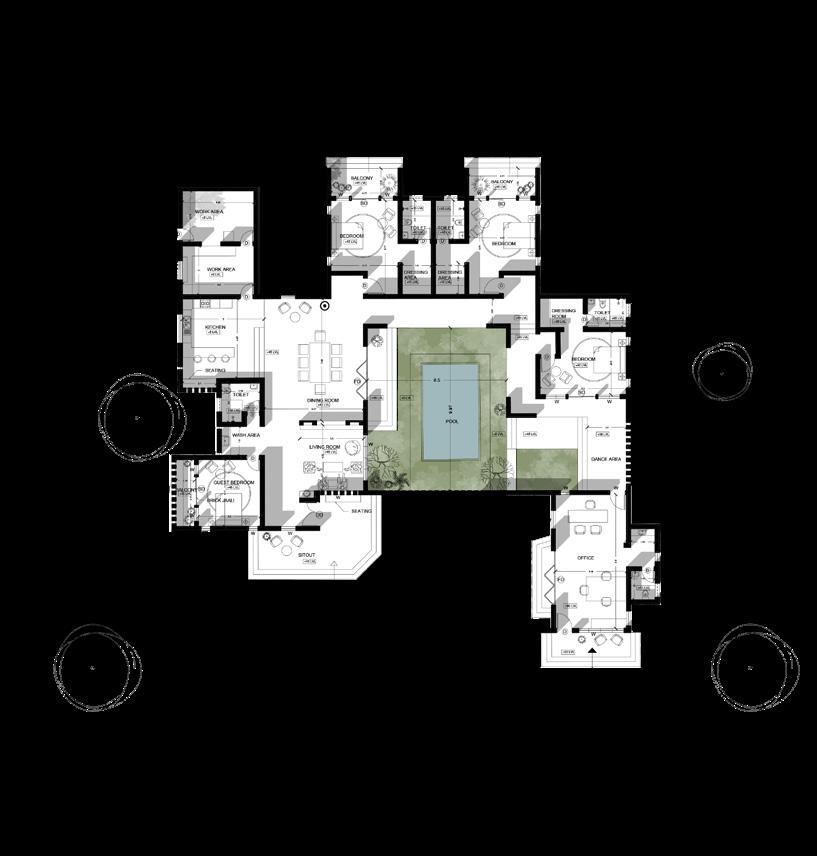

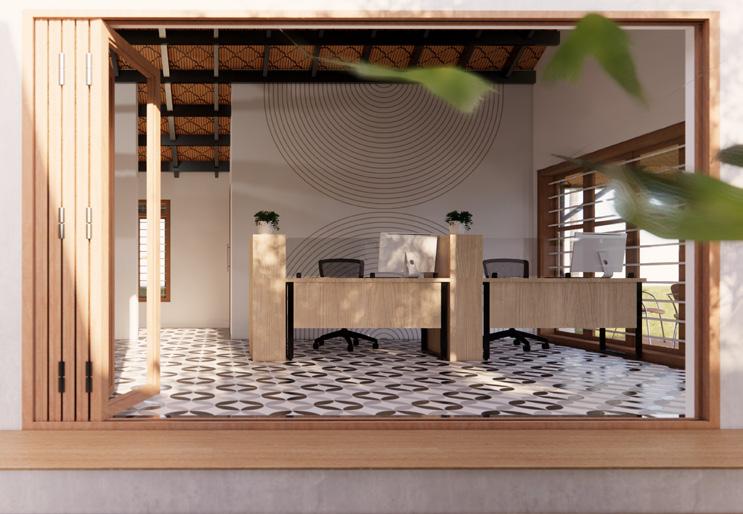
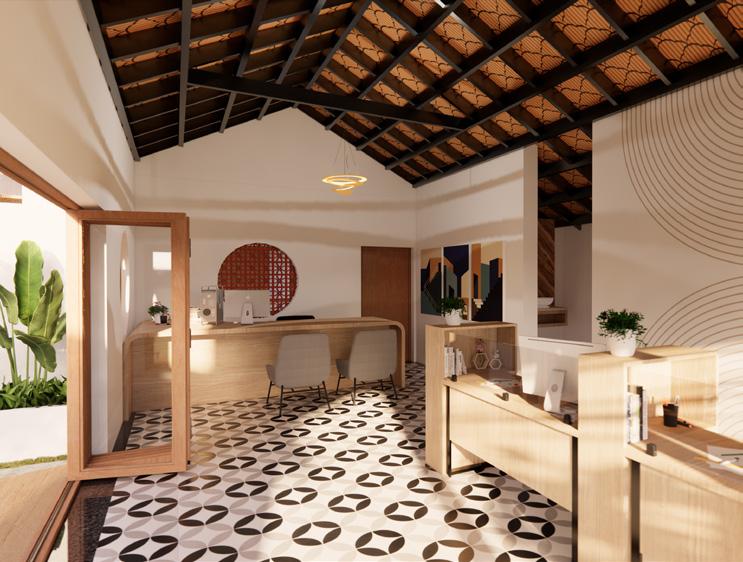
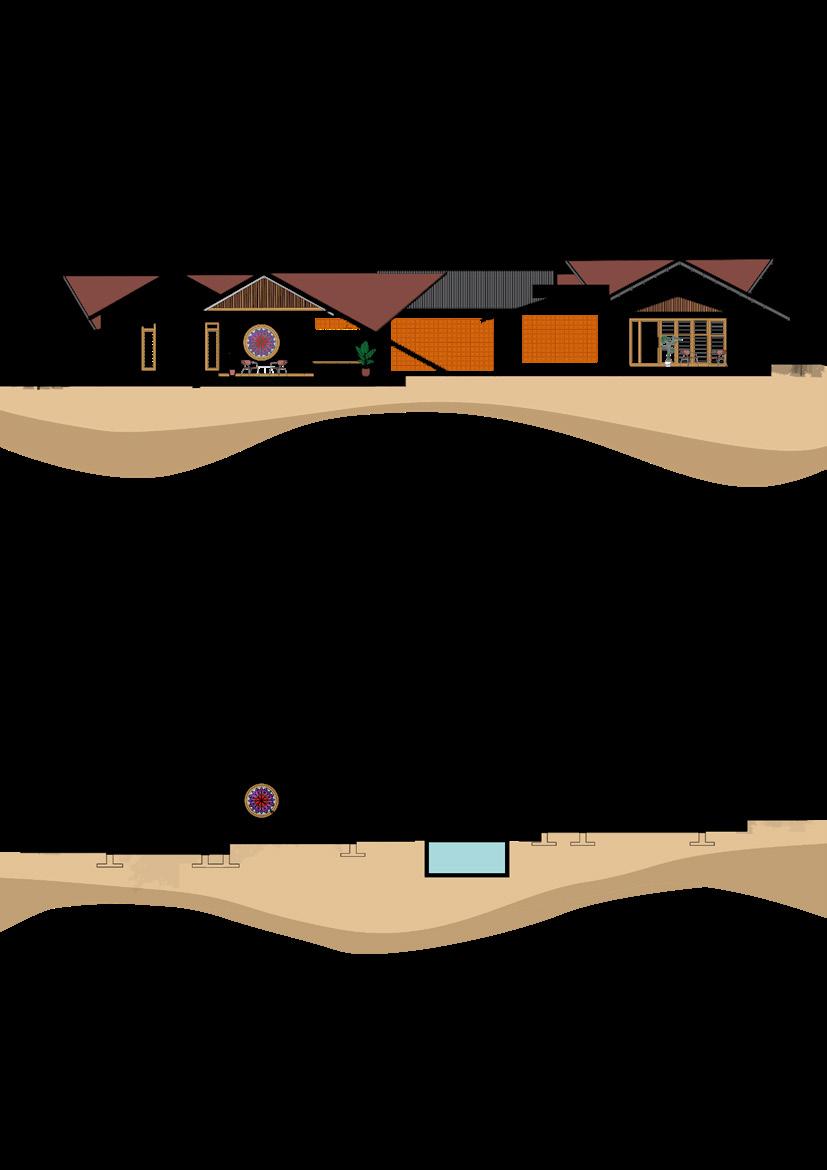
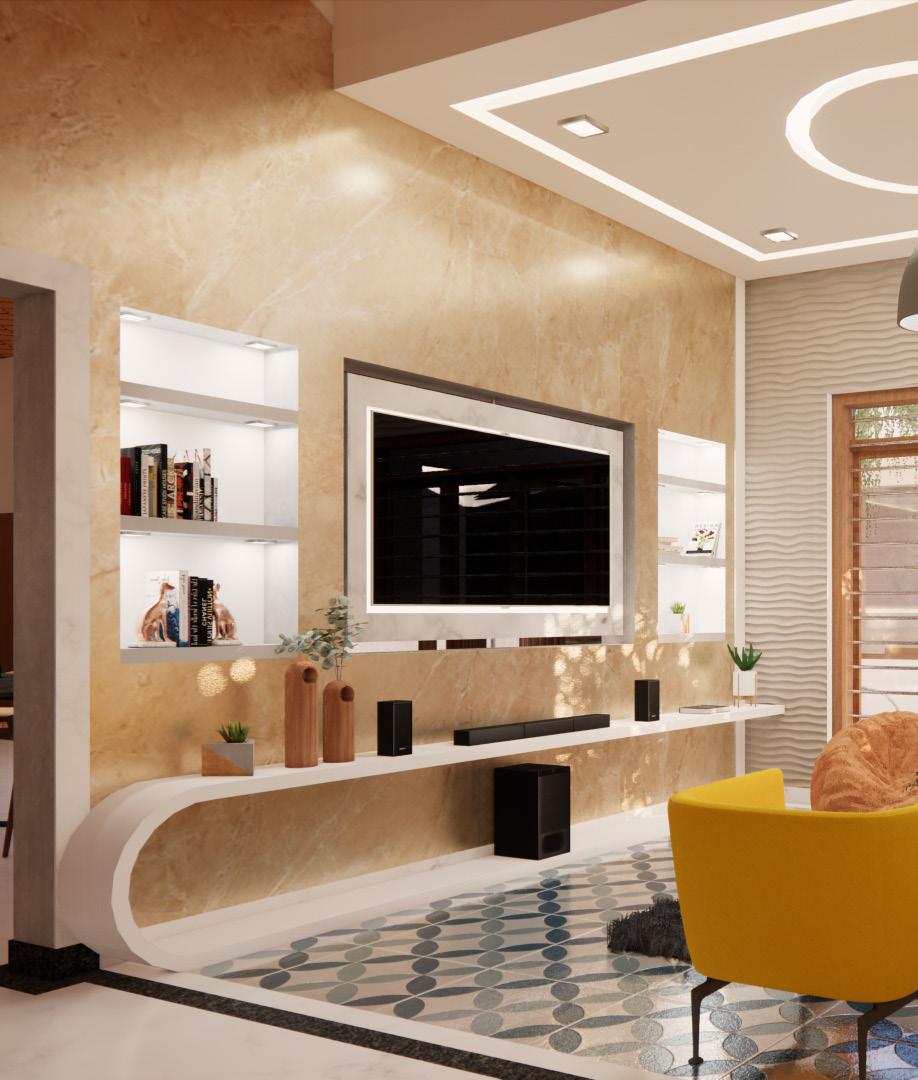
The inside-looking nature of the residence is inspired by the traditional nalukettu of Kerala. The idea of taking concepts of vernacular architecture and expressing them in a modern way is implemented here.
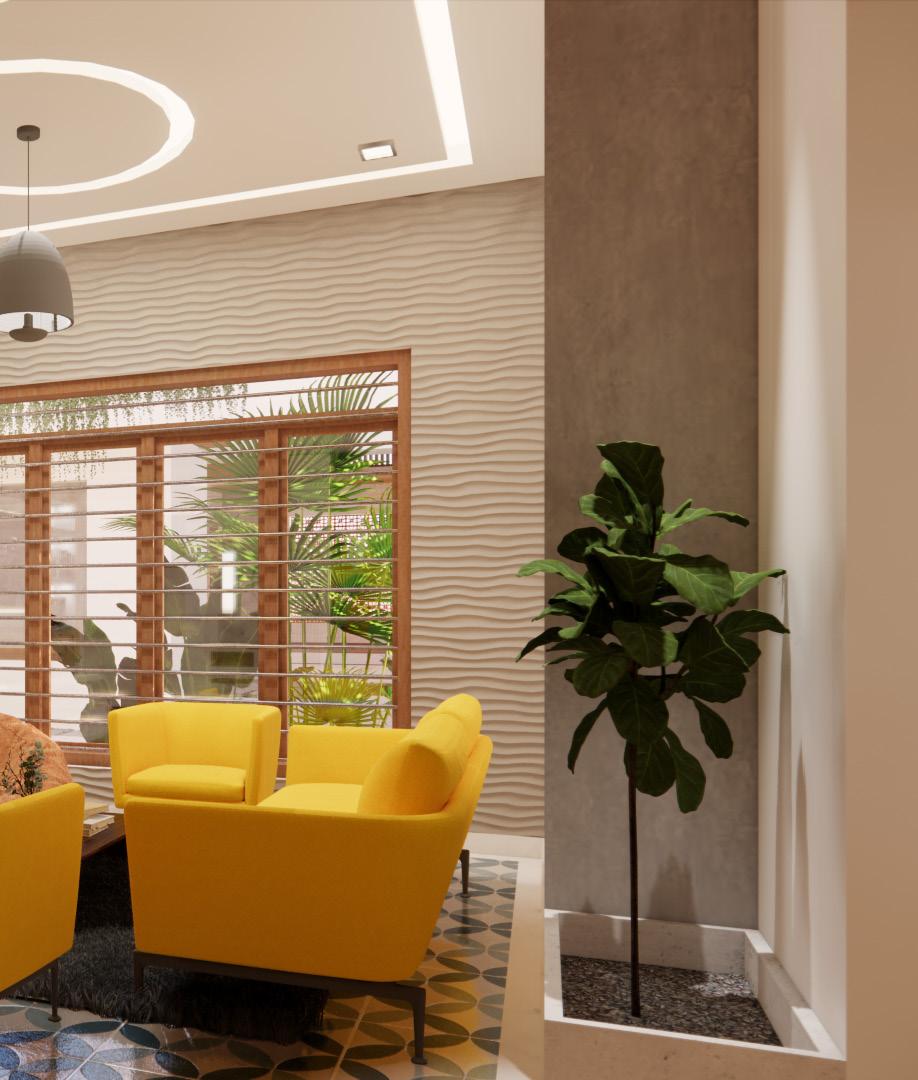
The use of textures and materials makes the interiors luxurious and iconic. The tile layout helps define the spaces subliminally for the users. The patterned tiles combined with the marble finish create a contrasting look in the interiors.
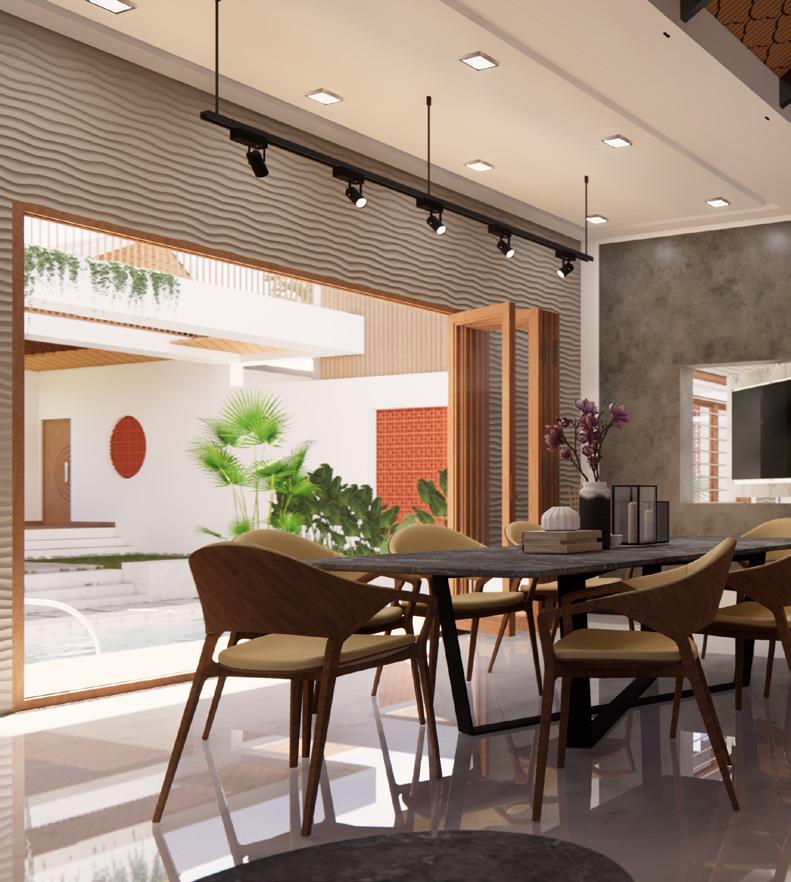
Dining space opens up into the pool area, ensuring lighting and ventilation. The experience of the space is enhanced by the presence of water bodies and plants.
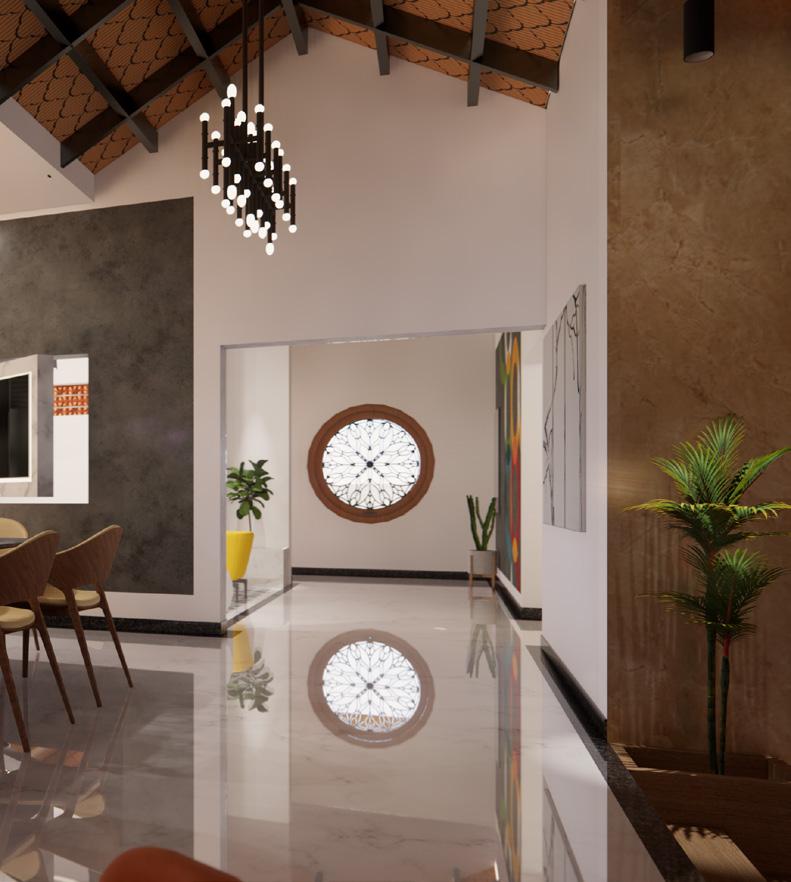
The circular elements add to the character and concept of the design. The careful placement of it creates aesthetically pleasing frames throughout the design. The roof transitioning from sloped to flat also adds to the dynamic nature of the design. Dining space opens up into the pool area, ensuring lighting and ventilation. The experience of the space is enhanced by the presence of water bodies and plants.
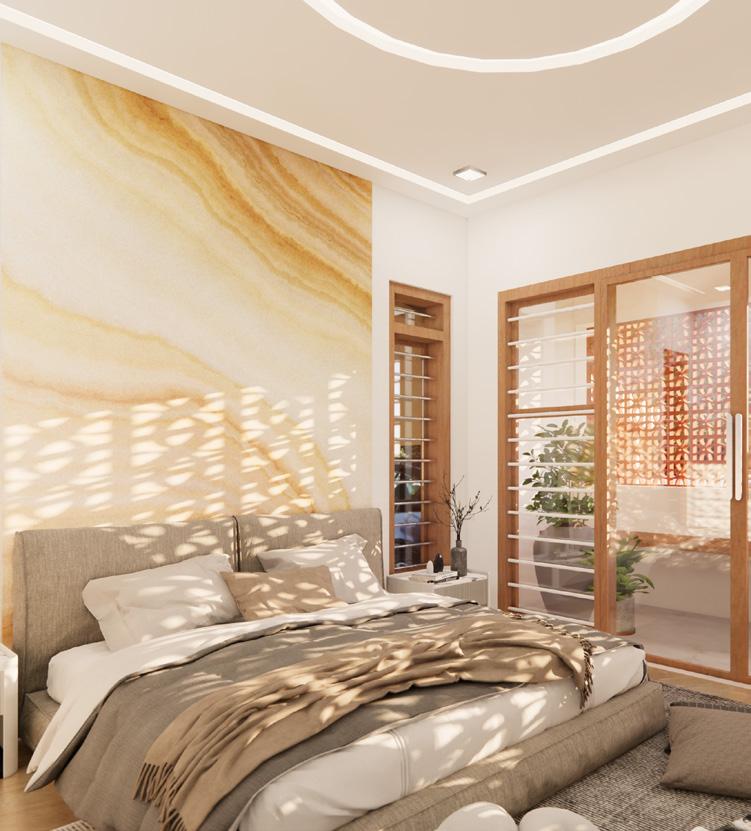
All the bedrooms have cross-ventilation. The Jali openings in the guest bedroom create shadow patterns in the room. Other bedrooms are provided with sitouts.
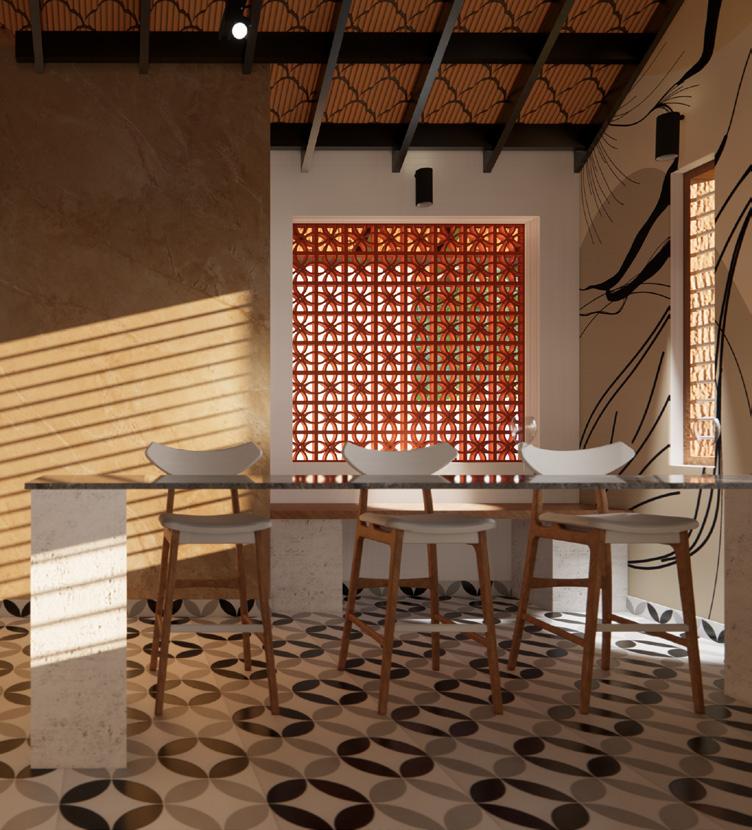
The whole design is situated on three levels according to the sloping contours of the site. Each level has a difference of 45 cm from the adjacent level. The office stays at the topmost level, the living, dining, and bedspaces are in the midlevel, and the kitchen is in the lowermost level.
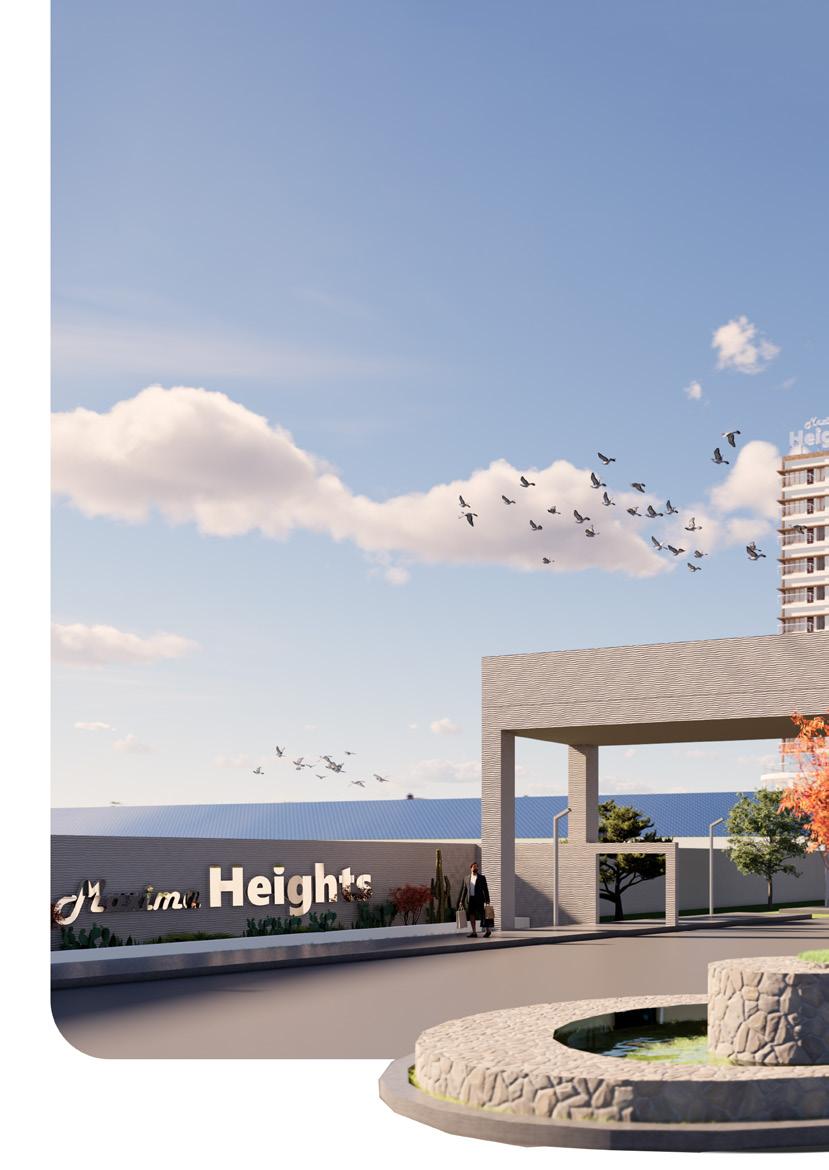
Commercial complex and Apartments
Location : Kozhikode
Site Area : 12000 sq.m | 3 Acres
Type : Mixed Use High Rise
Year : 2020
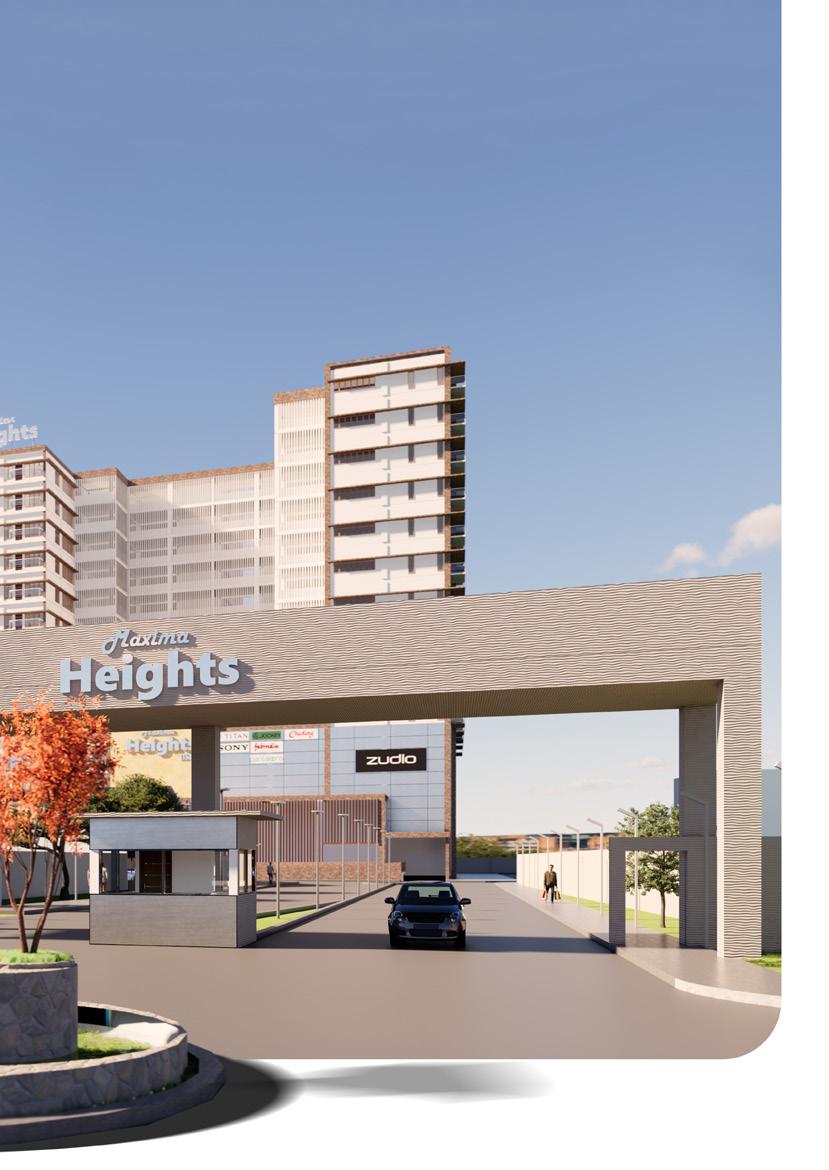
The project was to design a mixed-use high-rise building of 10 to 15 floors, comprising a commercial mall on the lower floors and apartments on the top. “Maxima Heights” was the name that occurred at the conceptual stage of design evolution. The name itself is a combination of the words “maxima,” which is used in the sense of maximum utilization of the space, whereas “heights” implies the apartment tower.
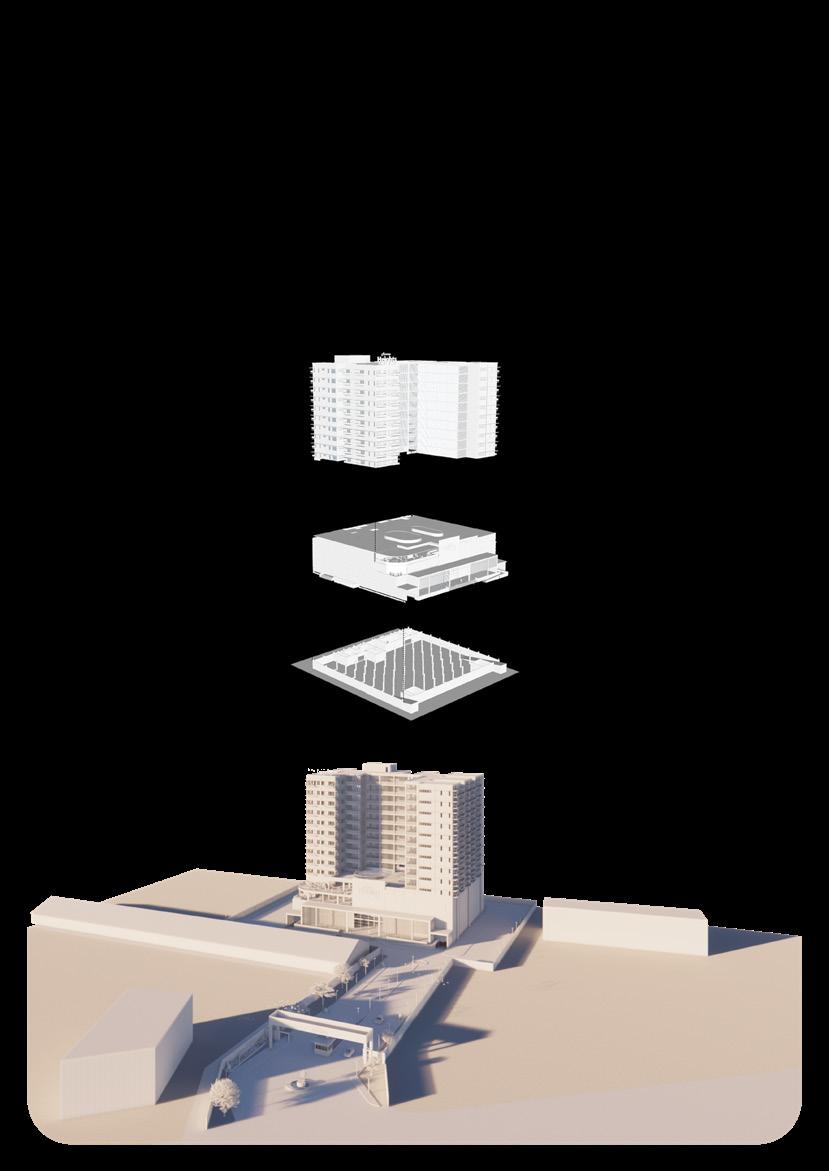
As the site has a long entrance portion, almost half of the site is needed for providing access to the site. So to make the project economically profitable, optimum occupancy of commercial and residential spaces is required. The design brief demanded a maximum coverage of 30%. Through calculations, I found out that the maximum area will be needed to provide enough parking. So I took 65 m x 60 m [30% coverage] as the basement area, ensuring the maximum number of parking spaces. Commercial floors are superimposed by residential units, ensuring natural ventilation in all rooms while attaining a height of 11 residential floors. The 6 m x 6 m grid of the structure ensures sufficiently large interior spaces for providing big and small retail shops and showrooms, displaying ads, gathering, etc.
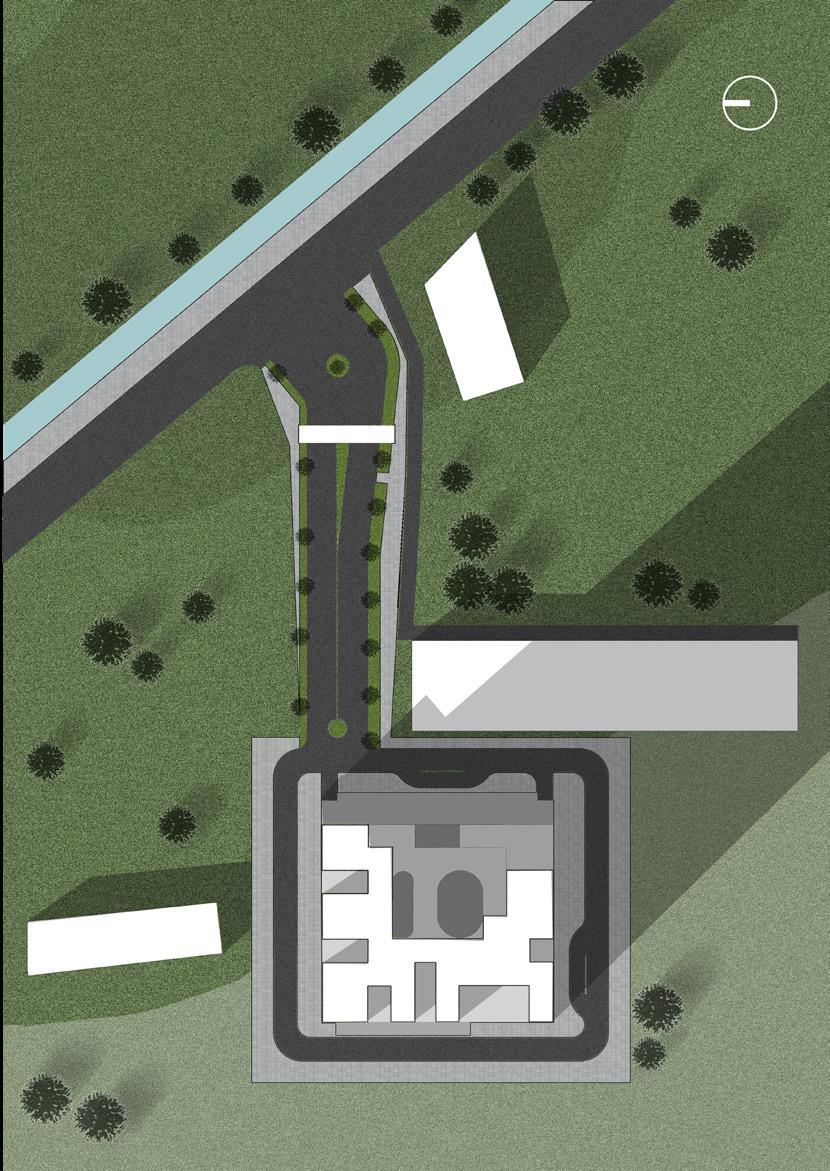
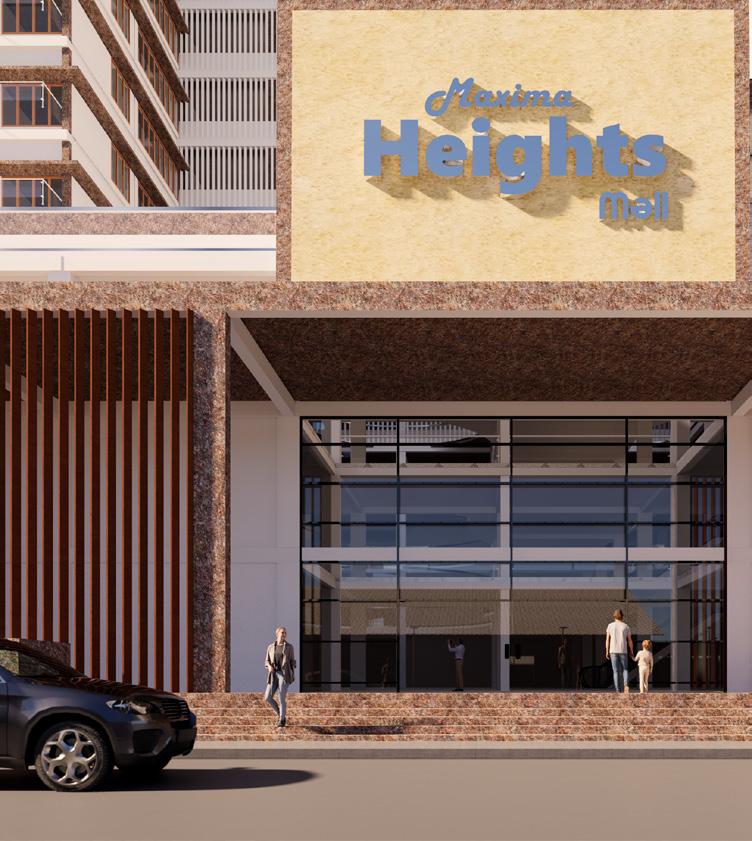
The entrance stands 12 m tall with a glass fixed window, providing the users with visual and spatial grandness. The glass also provides light into the interiors.
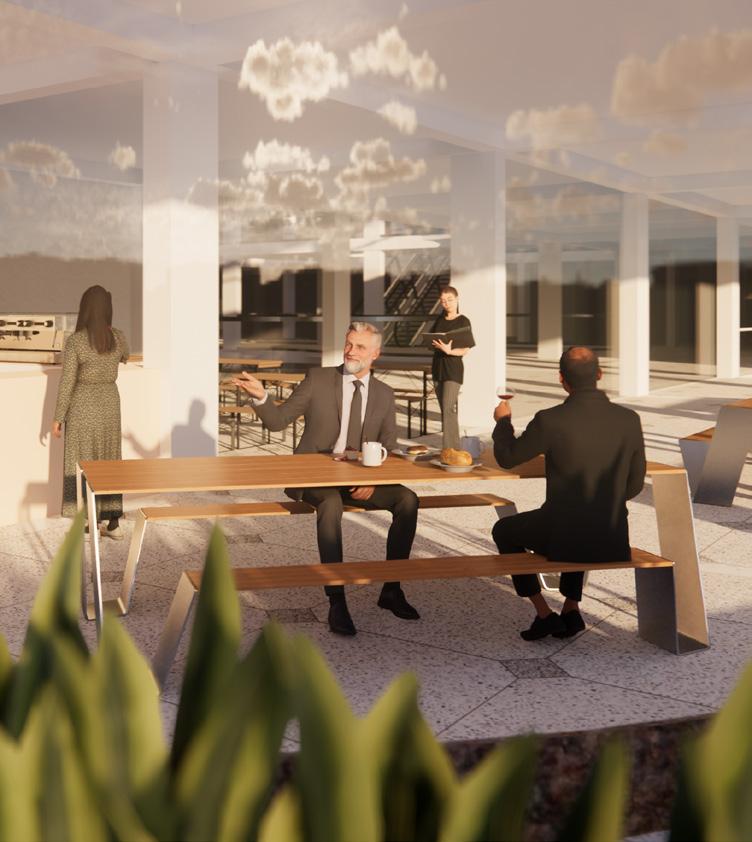
The food court is situated on the third floor, which ensures a view towards Sarovaram Bio Park, situated opposite the highway. People can enjoy their food in the company of a good view.
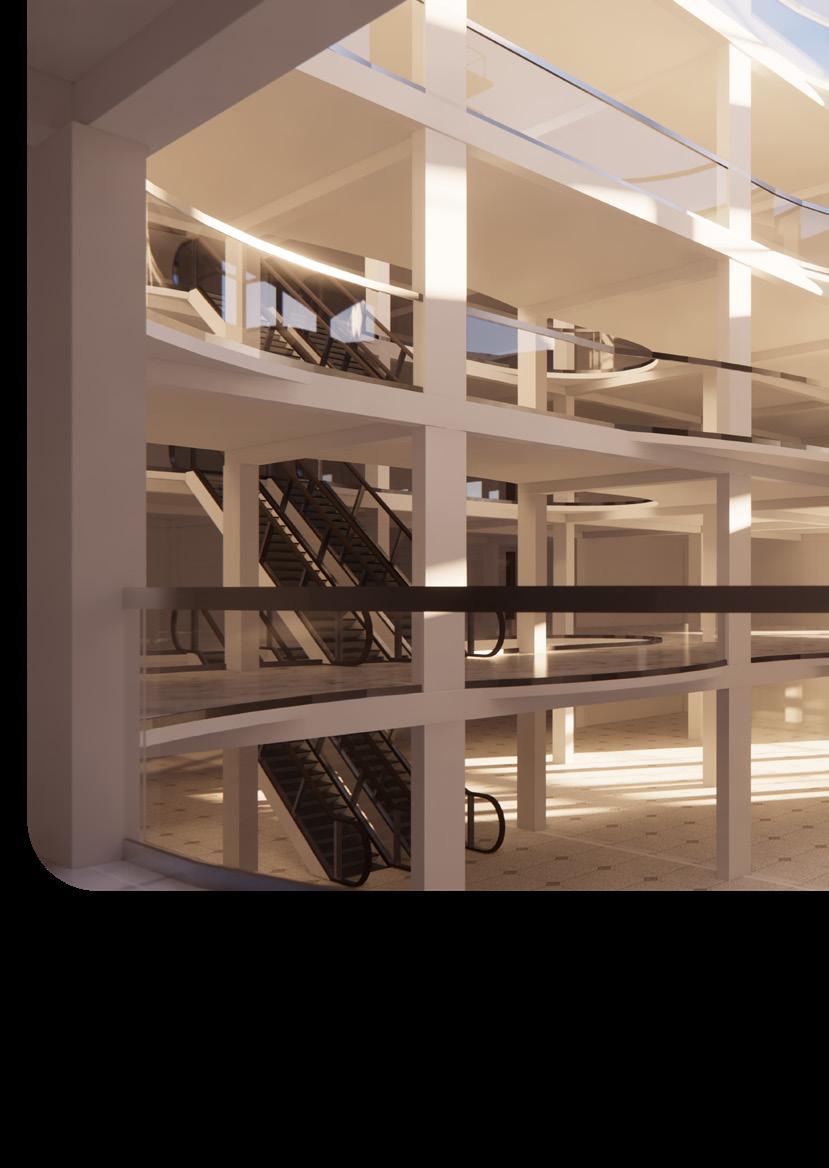
The grand entrance leading to the central atrium creates a shift in the atmosphere by providing the users with a point of visual interest at the entrance itself. The escalators lead the users to the upper floors of the mall. The mall consists of small and big retail showrooms on the first three floors.
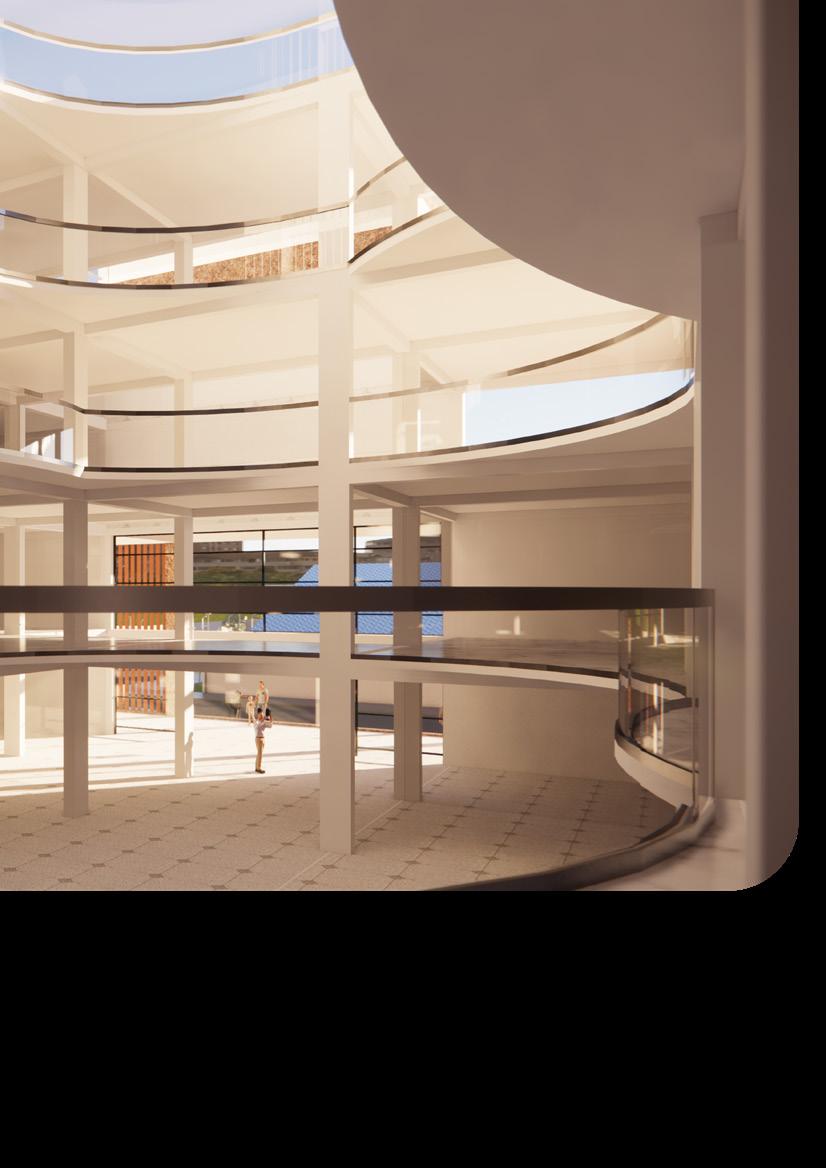
And a recreational floor consisting of games, a gym, an open terrace, etc. on the third floor. Slight differences in the organic-shaped cutouts of each floor create a feeling of movement in the interiors. The natural lighting through the atrium makes the interiors feel spacious during the day.
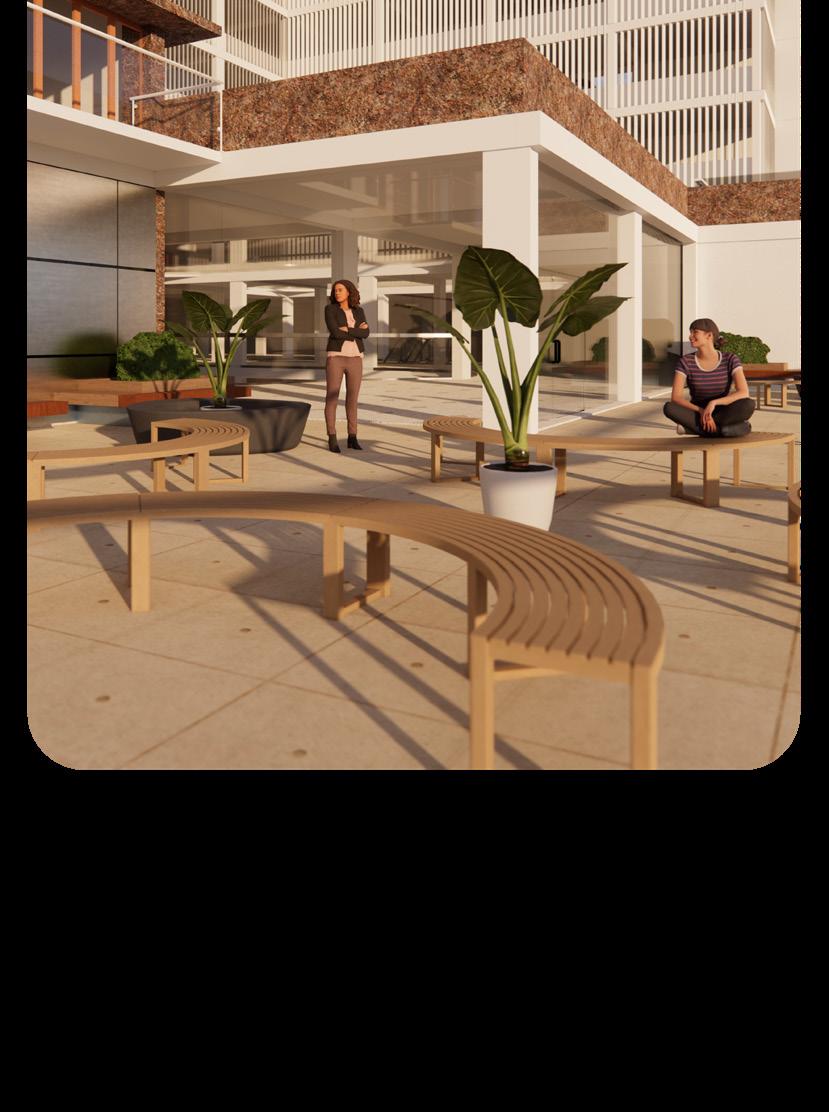
The open terrace garden on the topmost floor of the mall provides good views and a place to sit and relax for the users. This floor, being a recreational floor, promotes interaction between people.
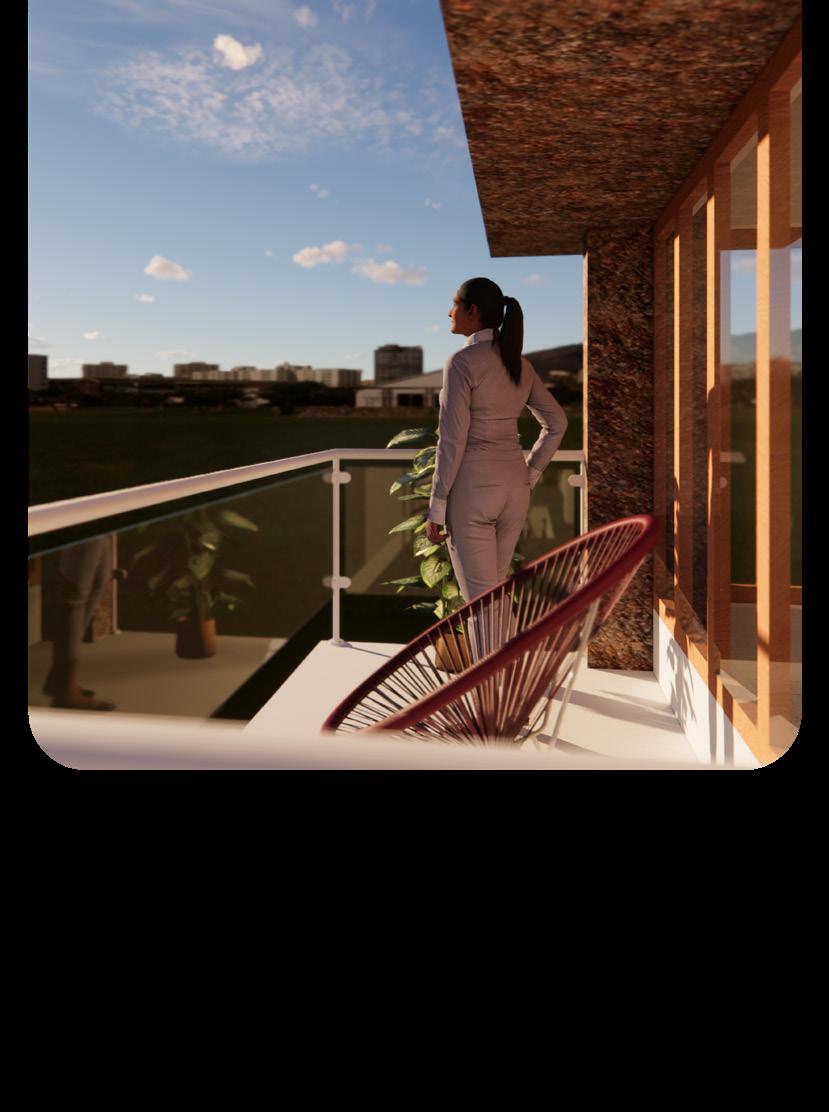
Every apartment is provided with a balcony to enjoy the views of Calicut City and to breathe some fresh air. All apartment typologies are naturally lit and cross-ventilated, minimizing the use of mechanical lighting and ventilation.
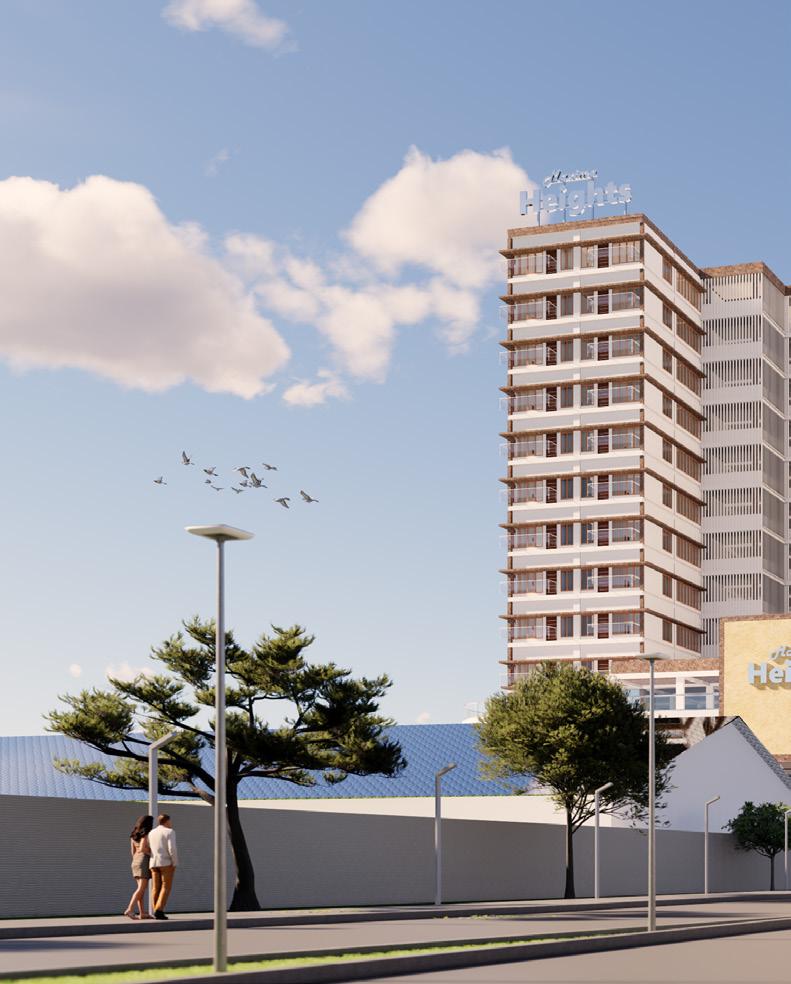
The external facade of the mall is made of aluminum panels. A white and brown contrast is chosen for the apartment part of the building.
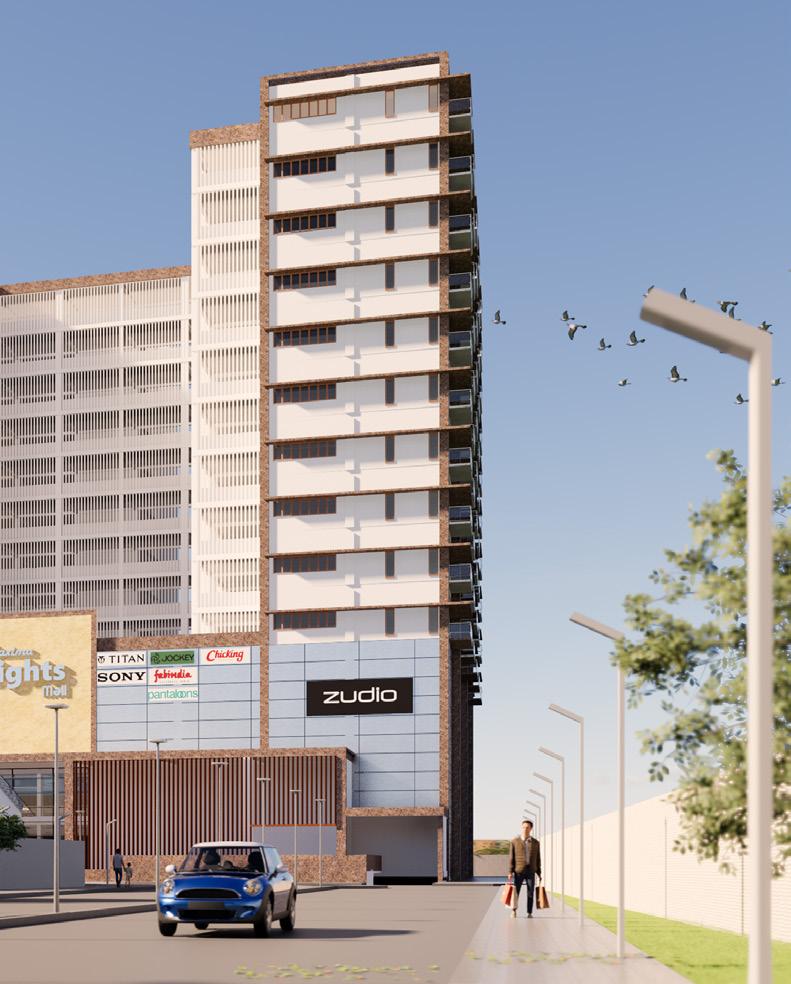
The corridors are partially covered by louvres, ensuring privacy while providing light and ventilation to the apartment users.
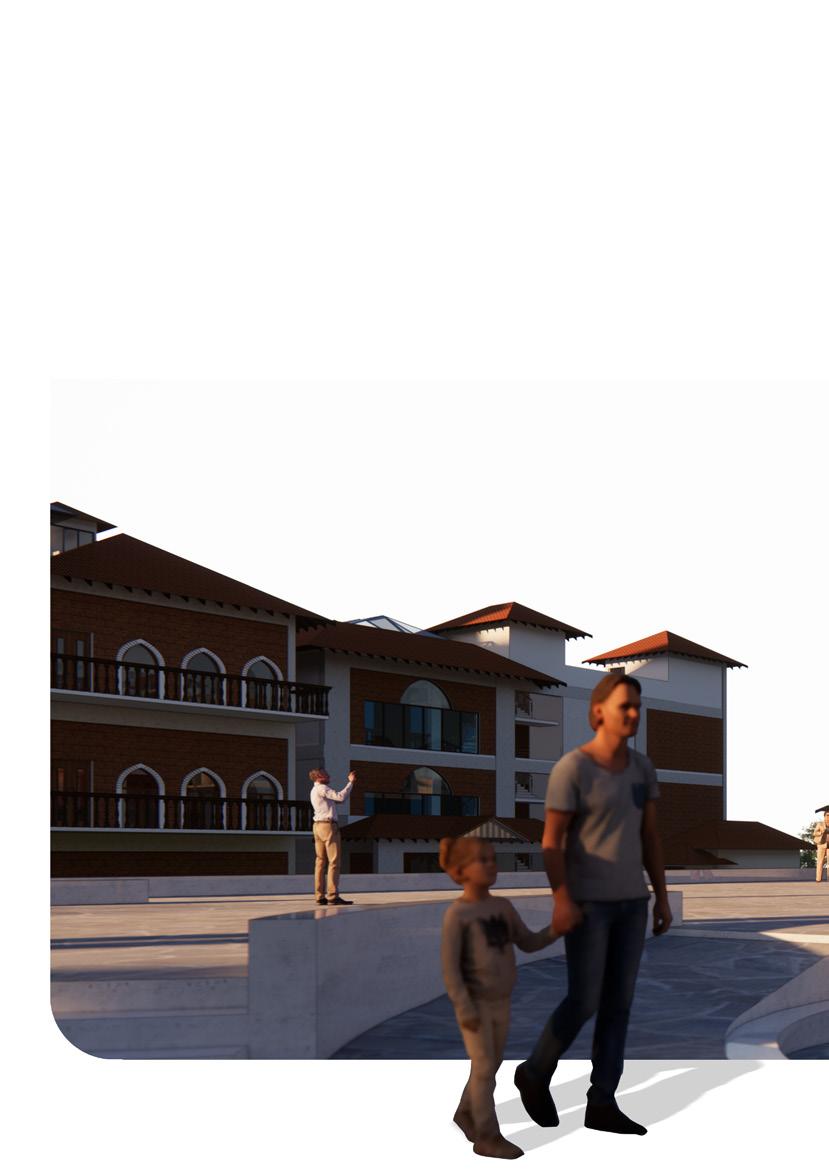
Location : Engapuzha, Kozhikode
Site Area : 42179 sq.m | 10.40 Acres
Type : Community Complex
Year : 2023
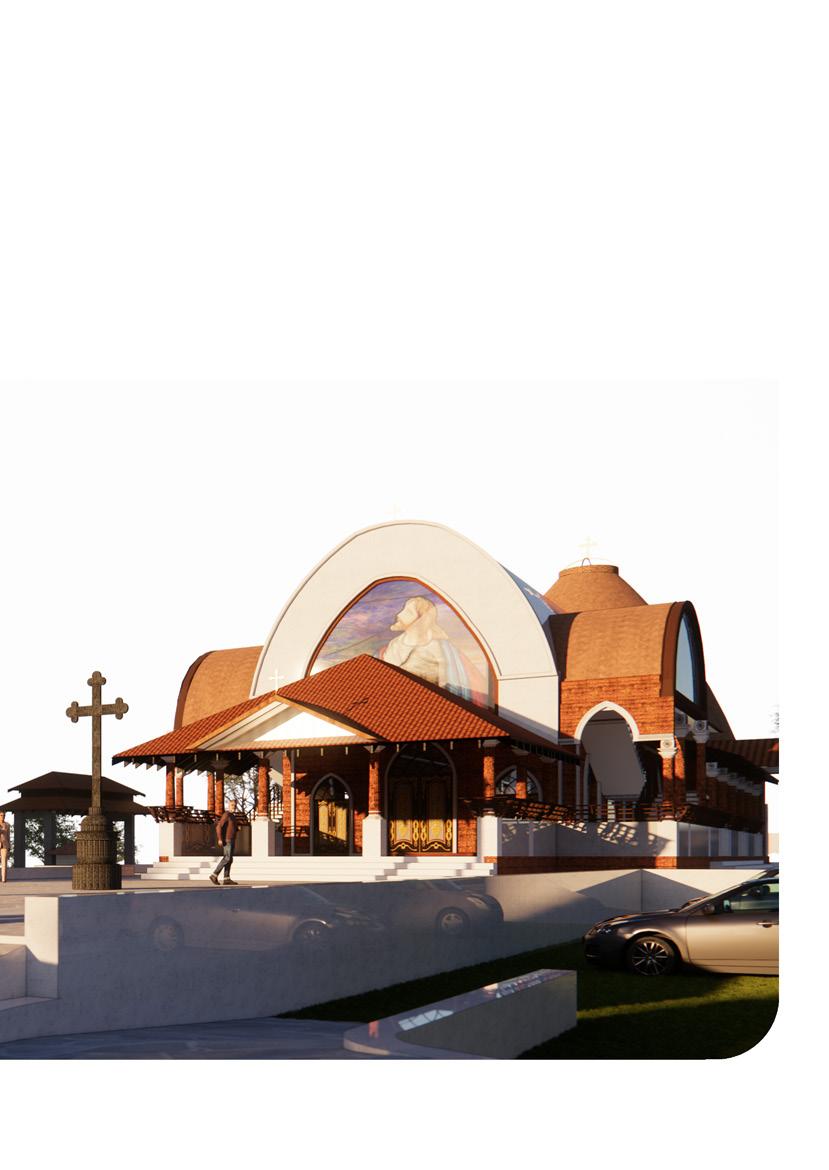
The Malankara Orthodox Syrian Church is claimed to be an indigenous denomination of Christians in Kerala. The project aimed at the creation of a hub for theological education on the northern side of Kerala.
The complex comprises chapels, a seminary, a study center, and other community facilities. The seminary provides educational facilities to the aspiring priests of the community, while the study center aims to provide detailed education on the thousands-year-old rich culture, tradition, and heritage of the community to the younger generation.
The major buildings needed in the complex were a chapel, a seminary building, a study center building, a mess hall, and residential buildings. The basic concept was to integrate buildings efficiently while keeping in mind the feelings of users that need to be emphasized, which is orthodox spirituality and heritage conservation.
The most important building was the chapel, which was positioned at the highest and central portion of the complex, evoking a feeling of heavenly aspiration in users towards the divine house of God. The study center, seminary, and supporting facilities were positioned on the sides of the chapel, ensuring easy access to the chapel, which is the common congregation point for all users.
Additionally, facilities like a public park and an administrative office building are placed near the entrance from the main road, enabling easy access for visitors and the local public.
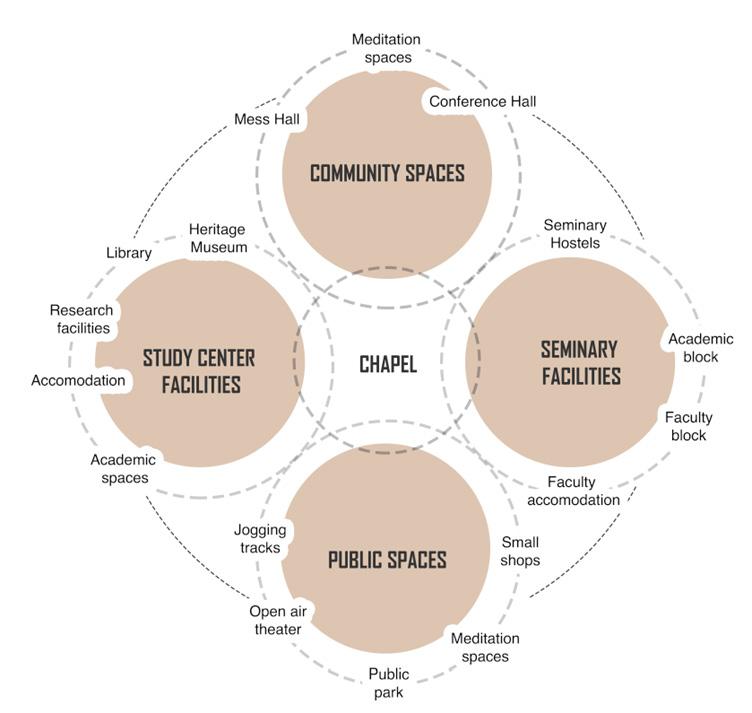
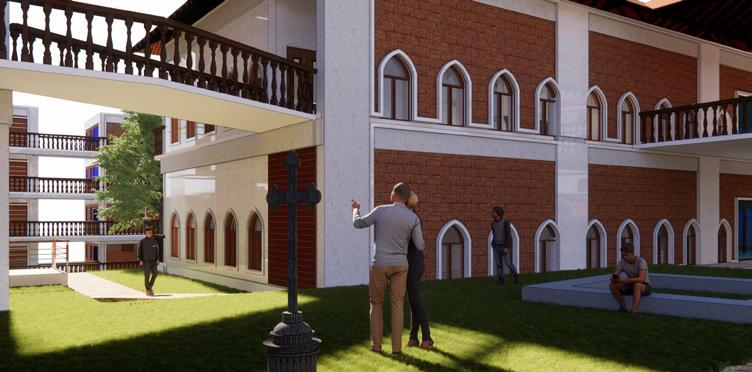
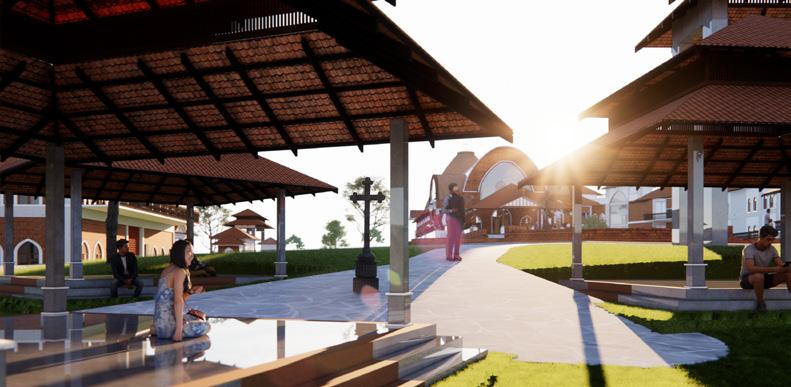
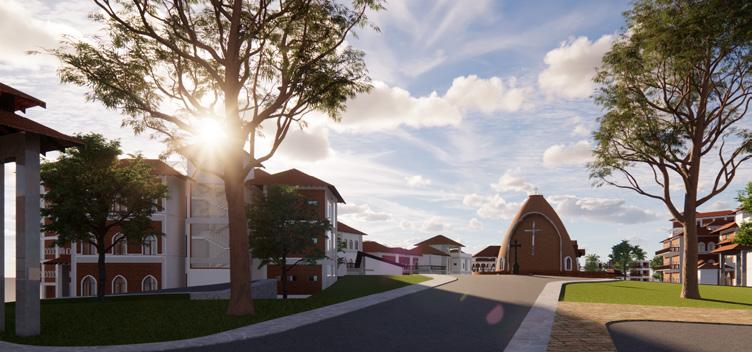
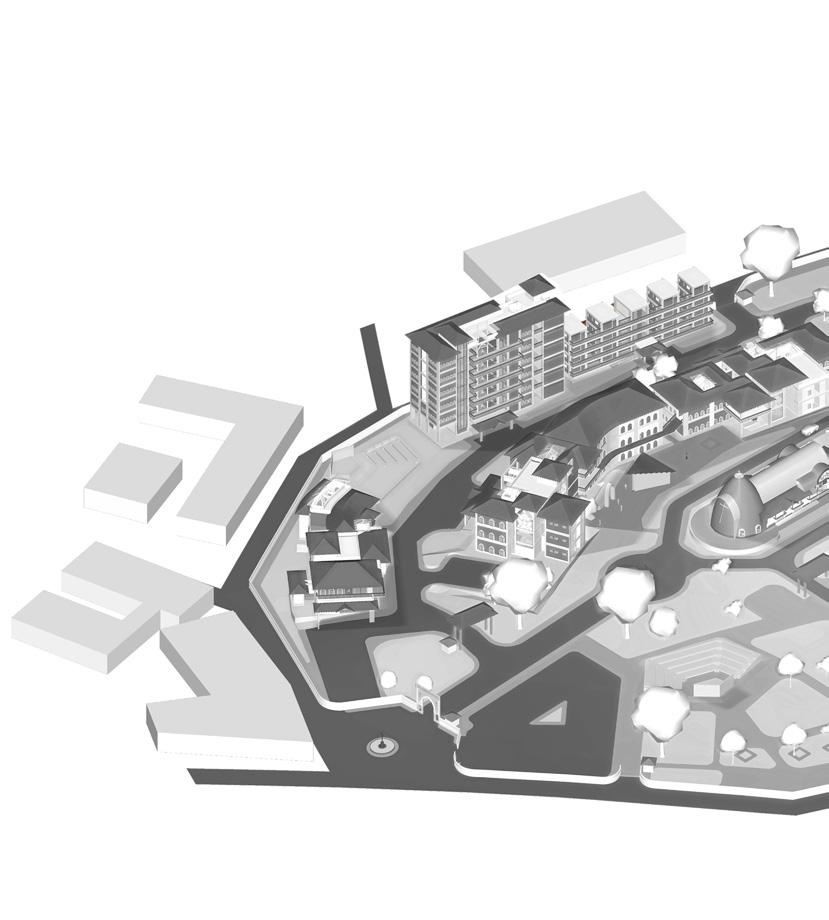
Study Center Residential
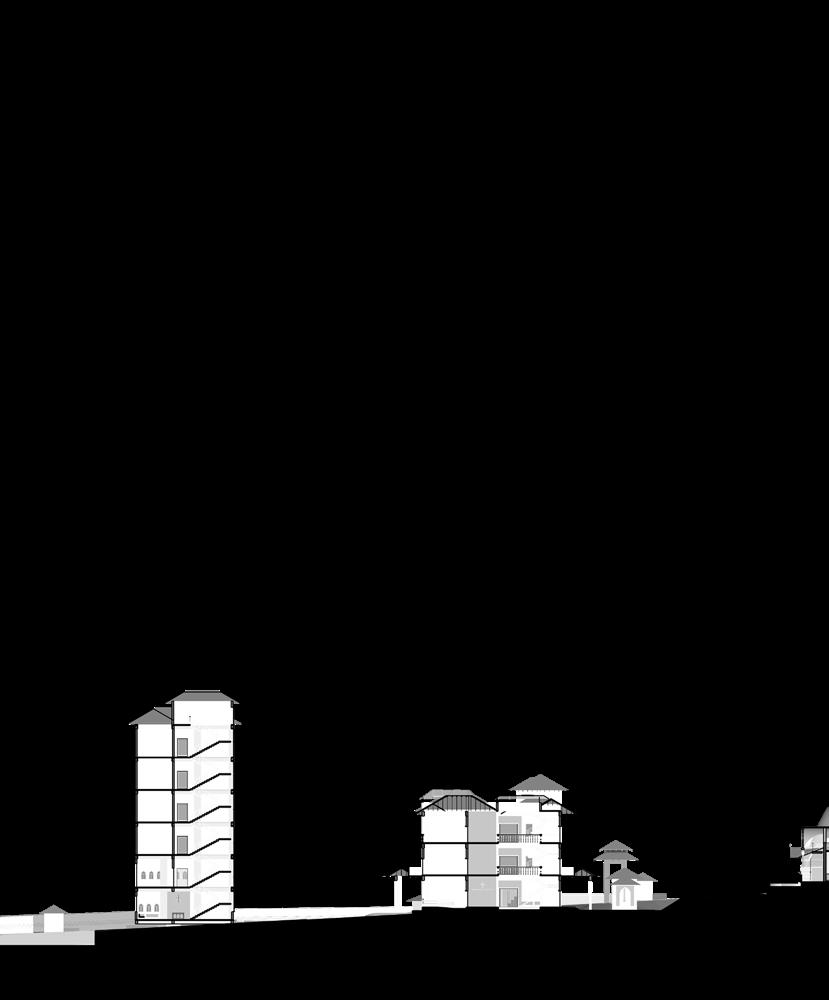
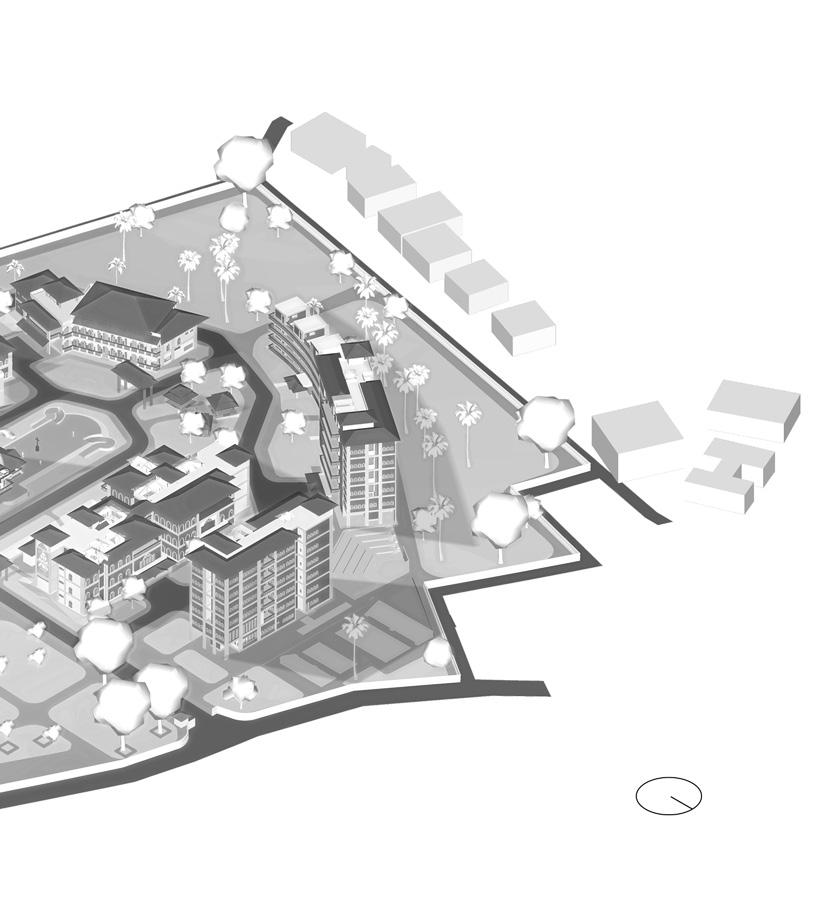
Land for farming / Buffer from Residential zone
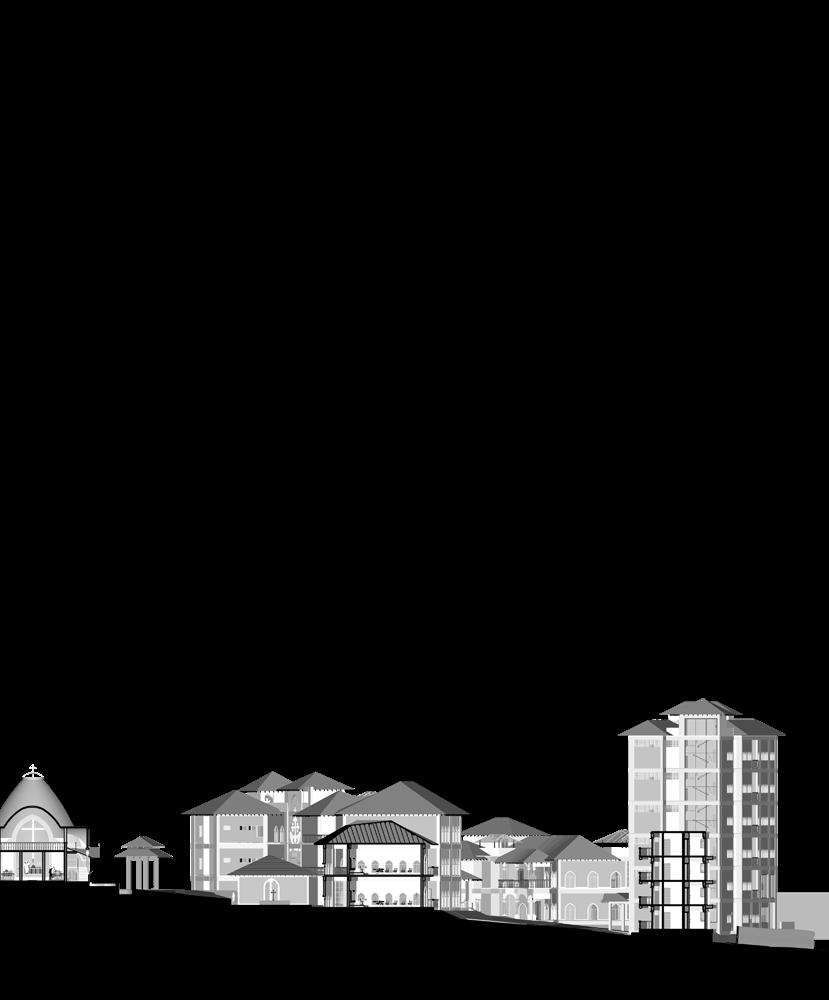
Seminary Hostels
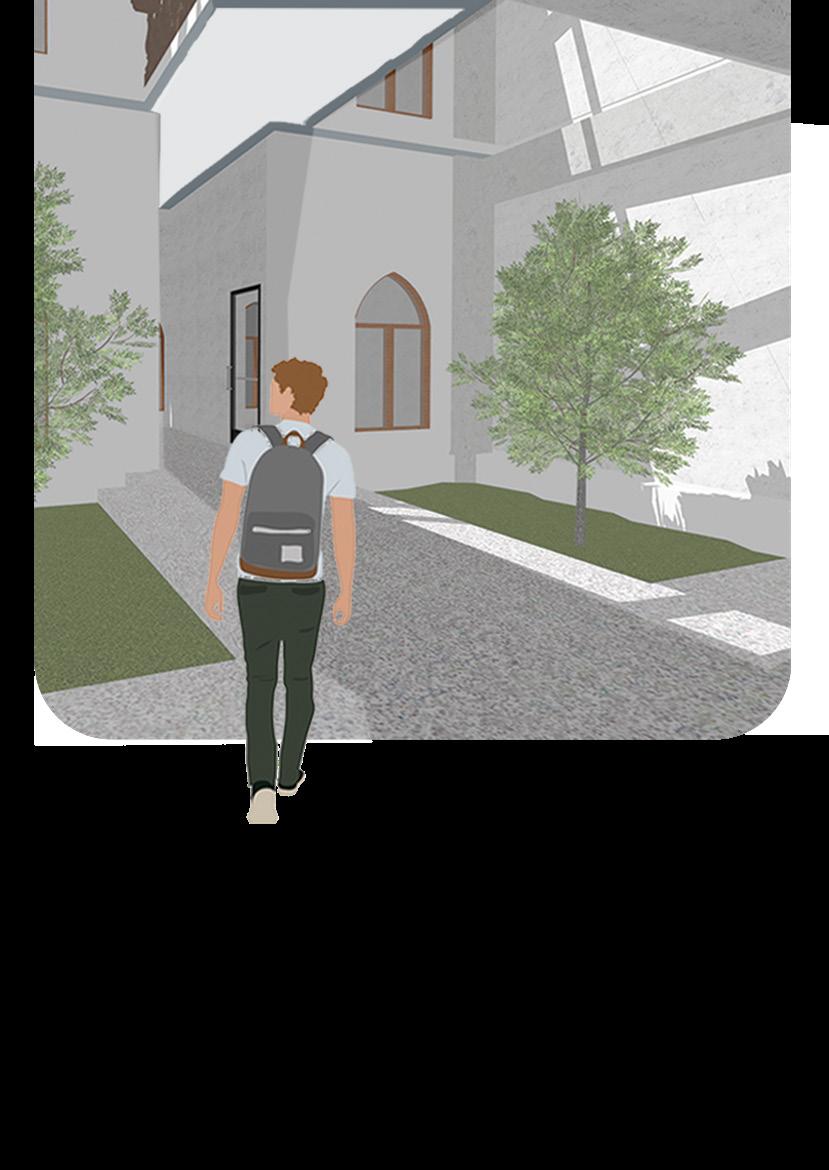
The design is very much inspired by the Kerala church architecture. The elements like arched openings, crosses, courtyards, jalis, etc. enhance the Kerala Christian feel of the design. Also, the overall play of height in the layout of the master plan plays a great role in the creation of a serene atmosphere.
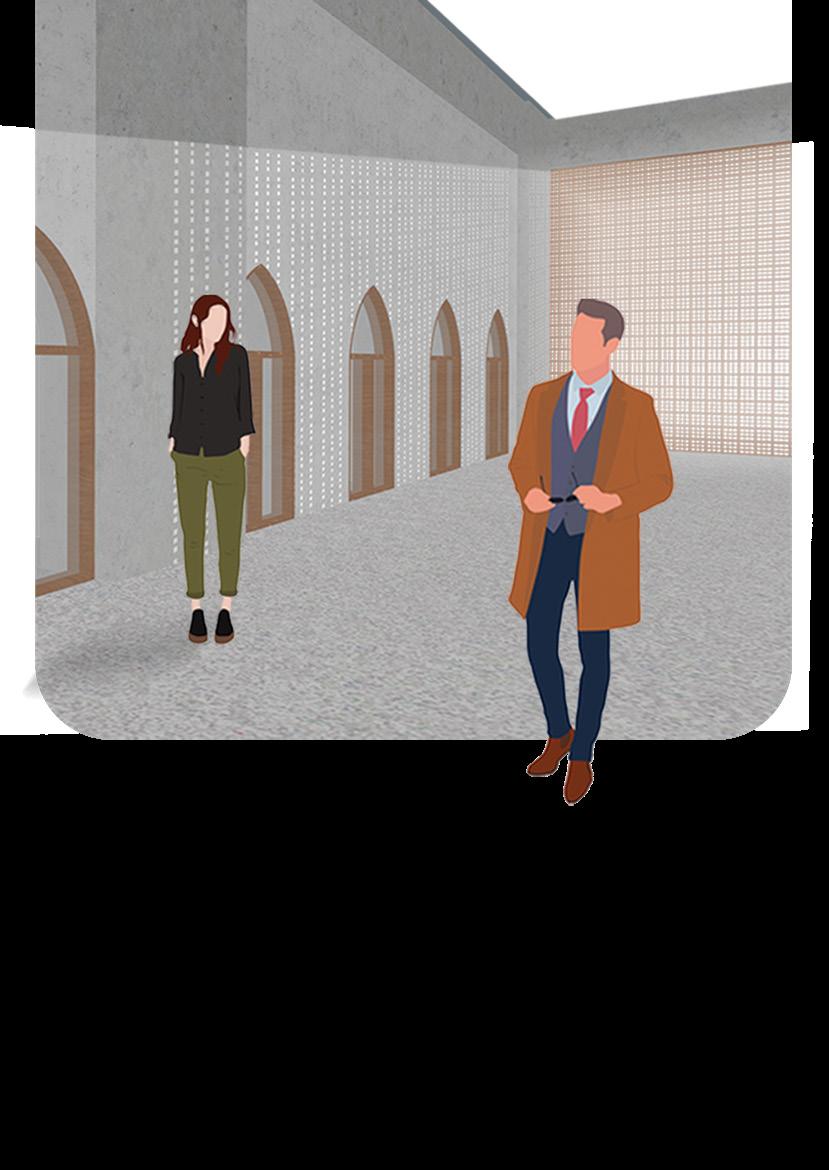
The use of natural light in the interiors by means of jalis, open courtyards, and large windows reduces the overall energy expenses of the complex. The materials used are naturally available, like laterite stones, concrete, and mangalore tiles. The material selection helps in maintaining uniformity throughout the complex.
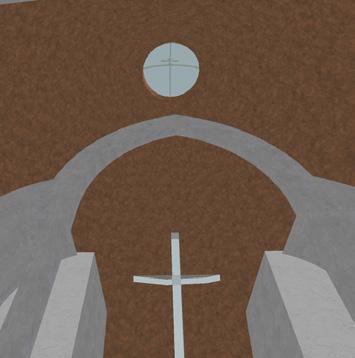
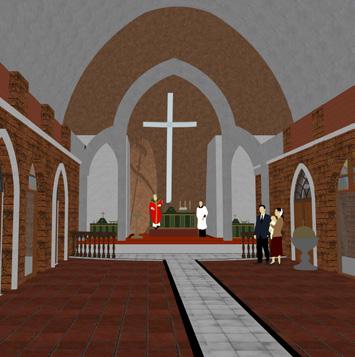
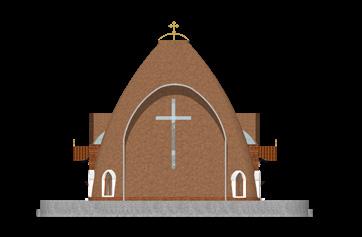
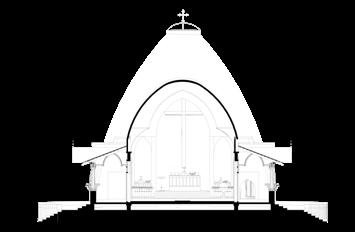
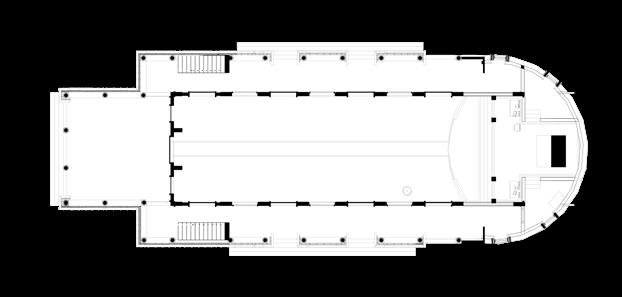
GF Plan
Kerala Church architecture also evolved along with the vernacular architectural practices of Kerala. The political conditions and influences of the time certainly influenced the architecture of churches as well. The arches and bell tower came from colonial influence, just as the Persian cross, gabled roof, pillars, etc. already existed in Kerala. The use of these elements is inspired by them.
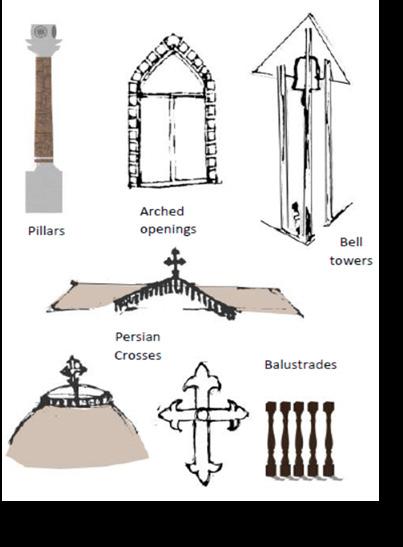
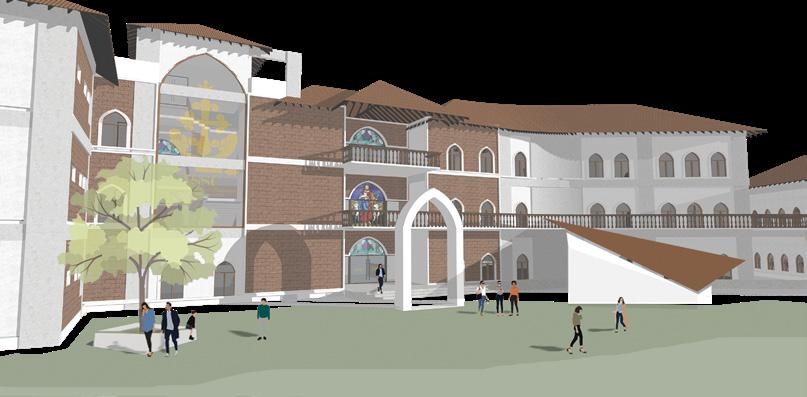
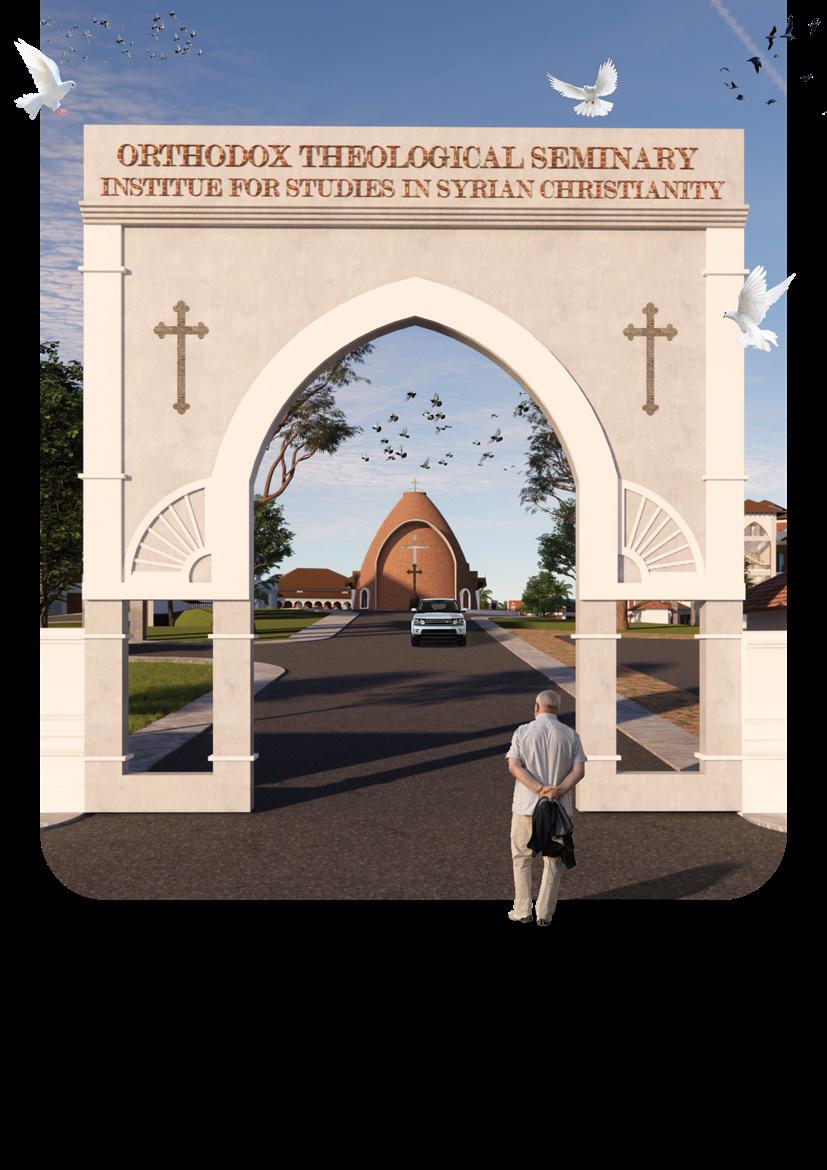
The gateway to the complex is a culmination of elements like arches, crosses, and carvings. A simple yet modern adaptation of the gateways of the traditional churches. The view towards the church from the gateway sets the divine ambience for the users from the starting point itself.
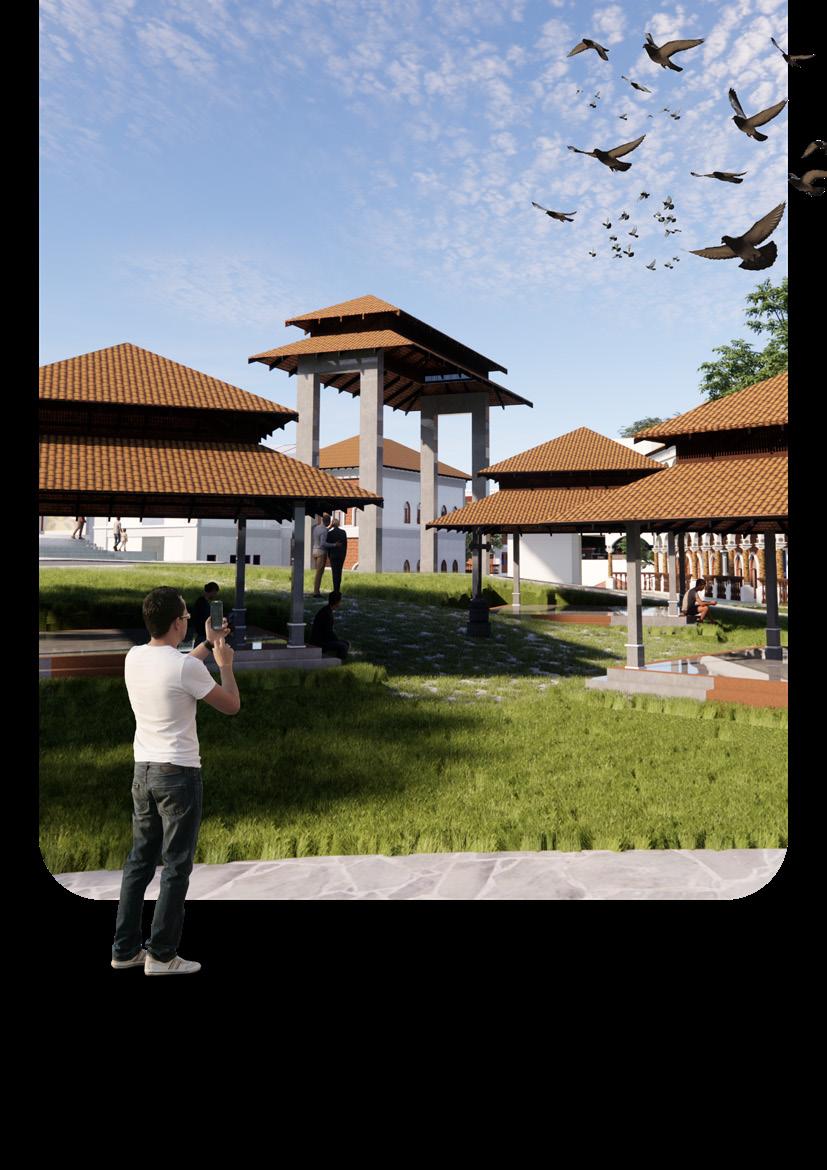
The meditation shelters throughout the design provide points of rest for the users. The view towards the chapel at a higher level creates heavenly aspiration in the users.
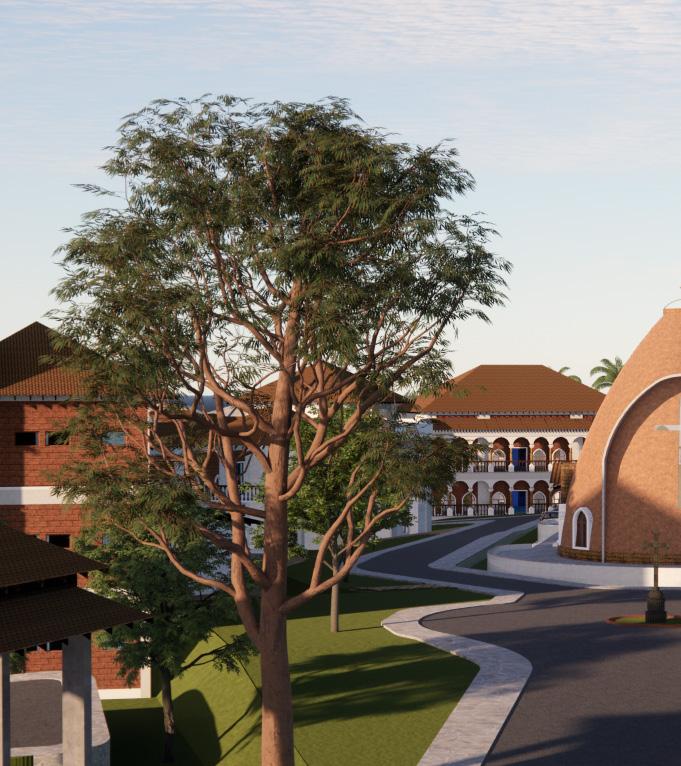
By carefully orchestrating the relationship between the seminary zone, study center zone, and chapel, the design achieves a balance between secludedness and connectivity. This approach recognizes the importance of focused learning and introspection within each zone while ensuring opportunities for interaction, collaboration, and shared spiritual growth facilitated by the central chapel.
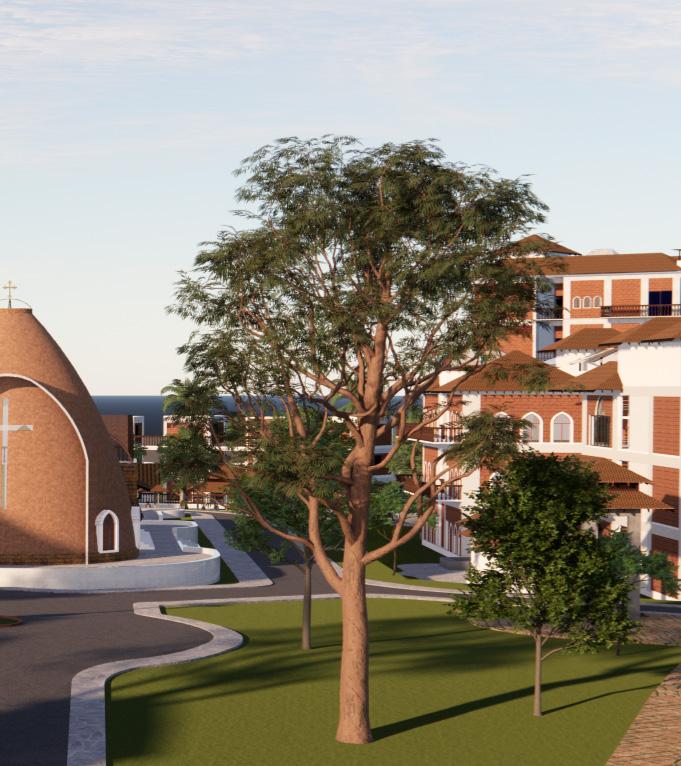
Through the harmonious integration of these design elements, the Theological Seminary and Institute for Studies in Syrian Christianity successfully create a spiritual atmosphere that inspires individuals to connect with their faith, fostering a sense of awe, introspection, and reverence.


