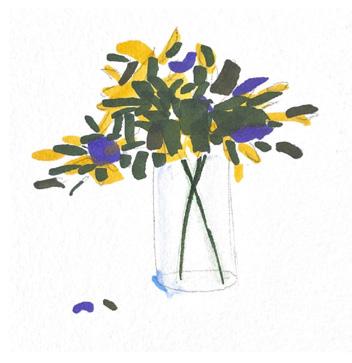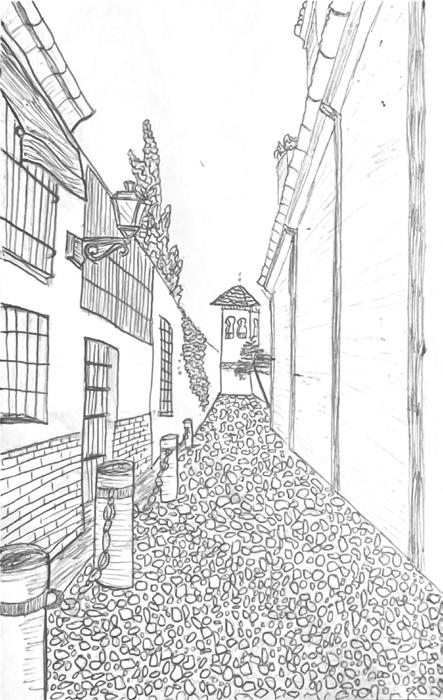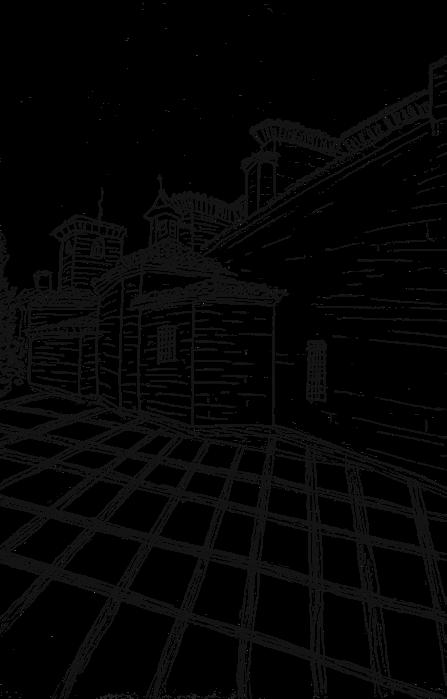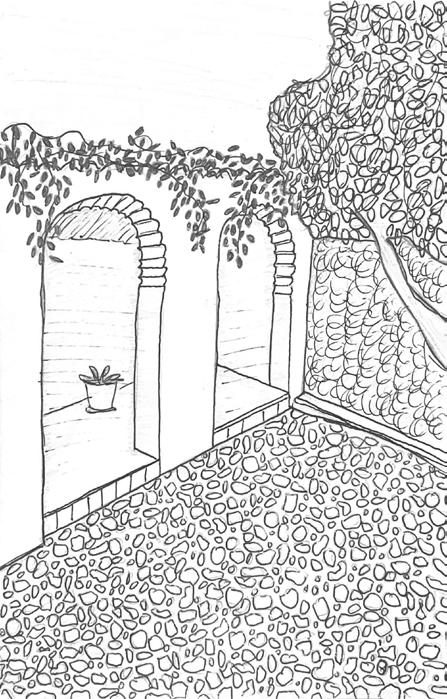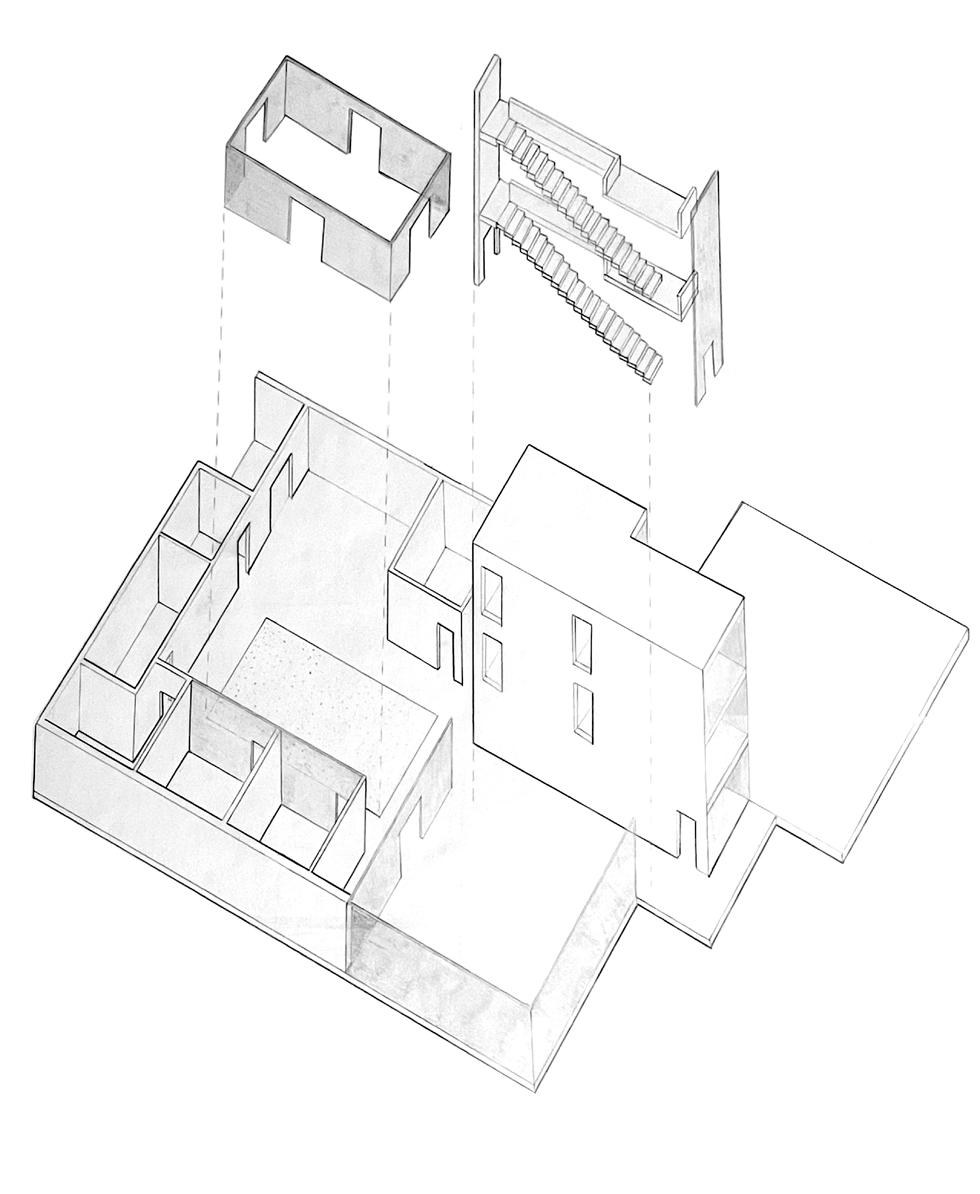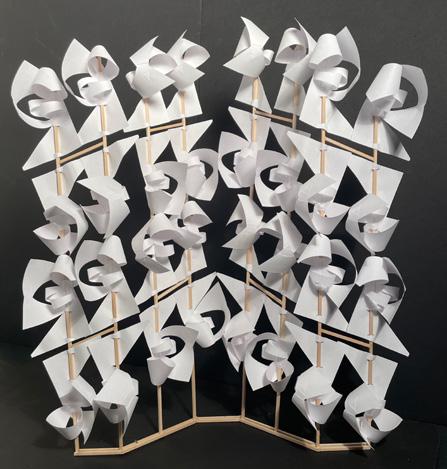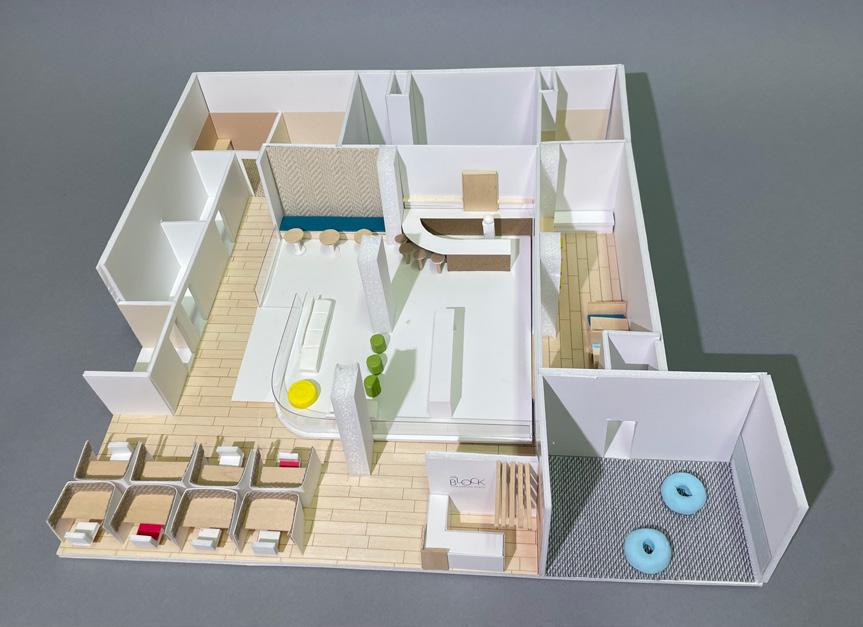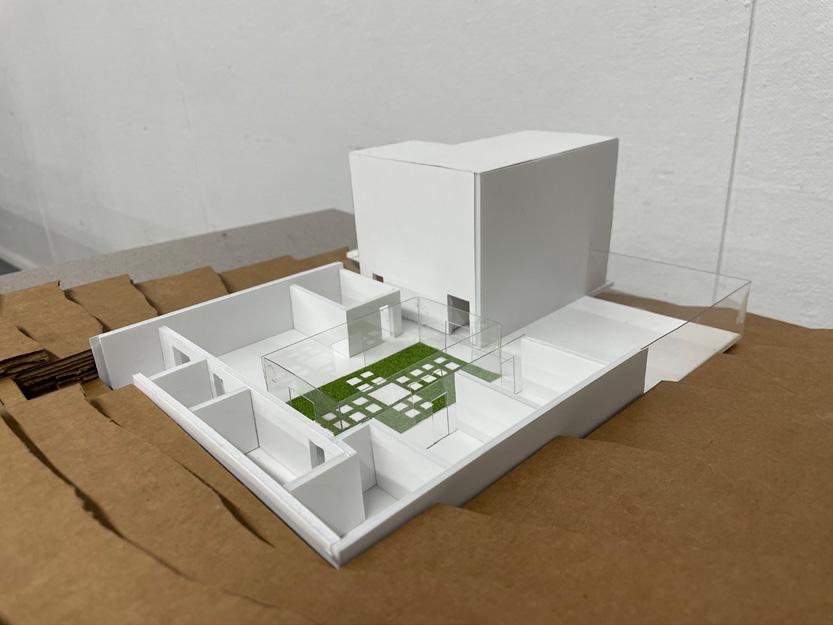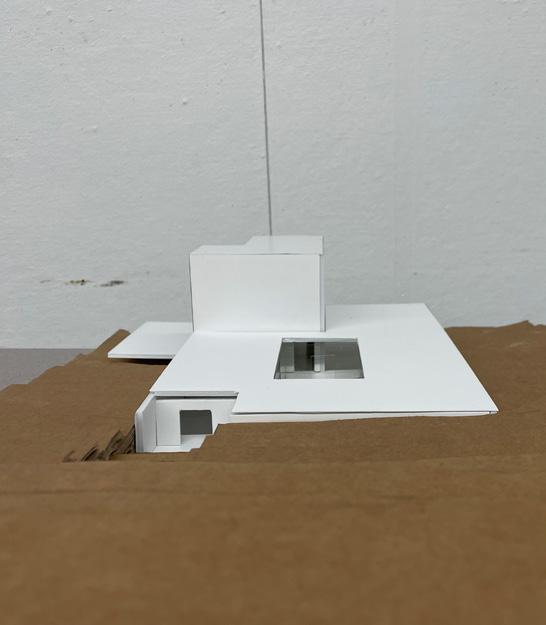UNIVERSITY OF KANSAS
PORTFOLIO
Jeanne Eckels
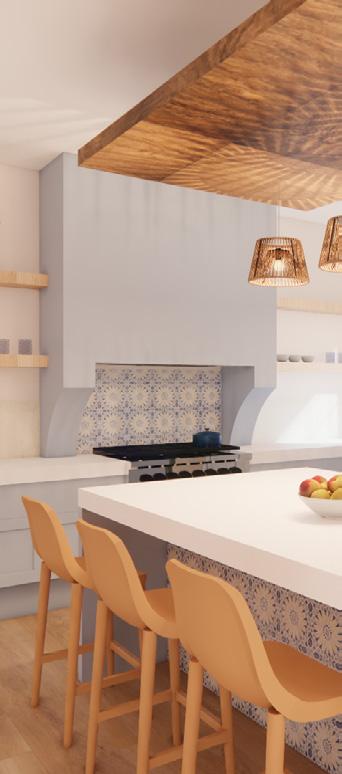
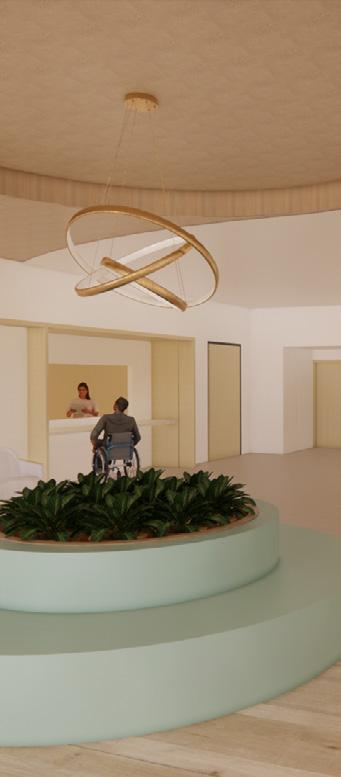
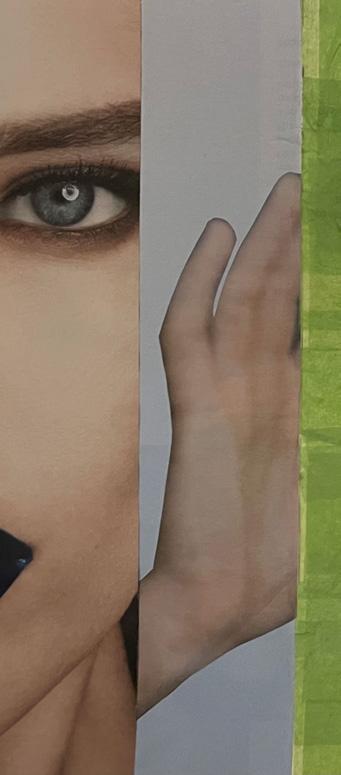
3 4
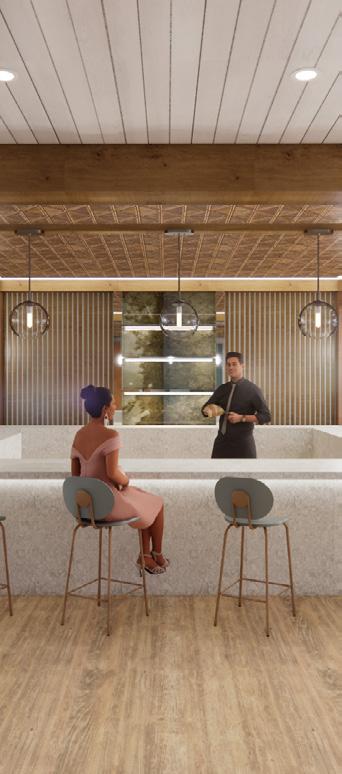

1culture-based residence
The Haddad family, native to Jordan, is moving to the United States and residing in Lawrence, Kansas. Design a culture-based residence that incorporates their values of privacy, sustainability, and hospitality while accommodating the Autismrelated needs of their 8-year old son, Yousef.
This project developed my ability to design according to the preferences of my client. I took special care to incorporate the Haddads’ cultural values into the programming of the home, abandoning the typical American openconcept main floor style for a more partitioned layout that optimizes privacy. The final finishes reflect a cohesive blend of American and Middle Eastern architecture, reminiscent of the Haddads’ harmonious assimilation into American life.
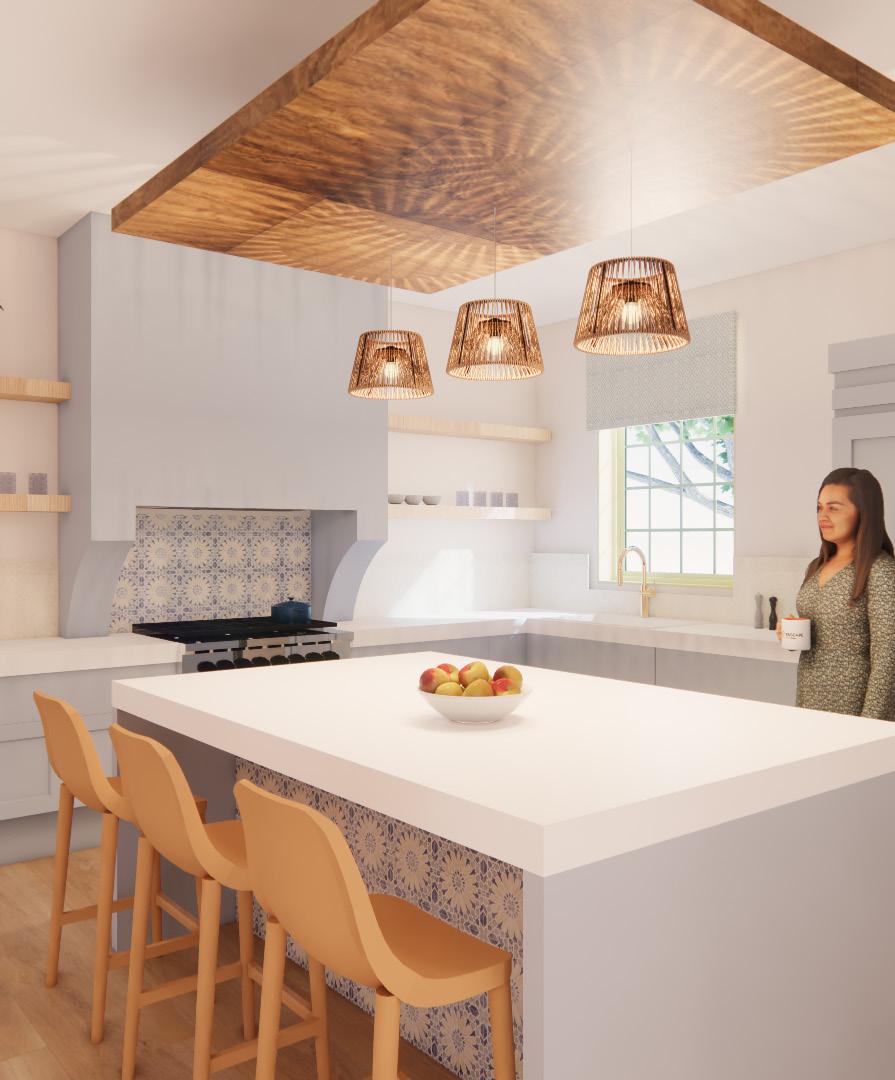
research project goals concept
HOSPITALITY
Welcoming entrance
Indoor/outdoor social spaces
Guest suite for grandparents
Large dining area
Shared guest/homeowner sleeping quarters x x
Validate: honor and affirm the Haddad’s identity and values through Middle Eastern design influences, sustainable design, and Autism-friendly features.
benched seating rounded arches geometric pattern
Include a private courtyard with space for entertaining guests
Incorporate Middle Eastern design elements through use of color, pattern and arches
Create an adaptable guest bedroom for the Haddad grandparents
PRIVACY
Nurture Yousef’s Autismrelated needs by organizing and zoning his bedroom.
Window treatment
Concealed backyard
Private bedrooms
Control views from front yard
Create a lifelong home by implementing aging-in-place features
Open-concept floor plan x x
Street-facing curtain walls
and
the
Can be adapted into a master bedroom as the Haddad parents age-in-place ADA base cabinets and open shelving are compatible with aging-in-place Benched alcove
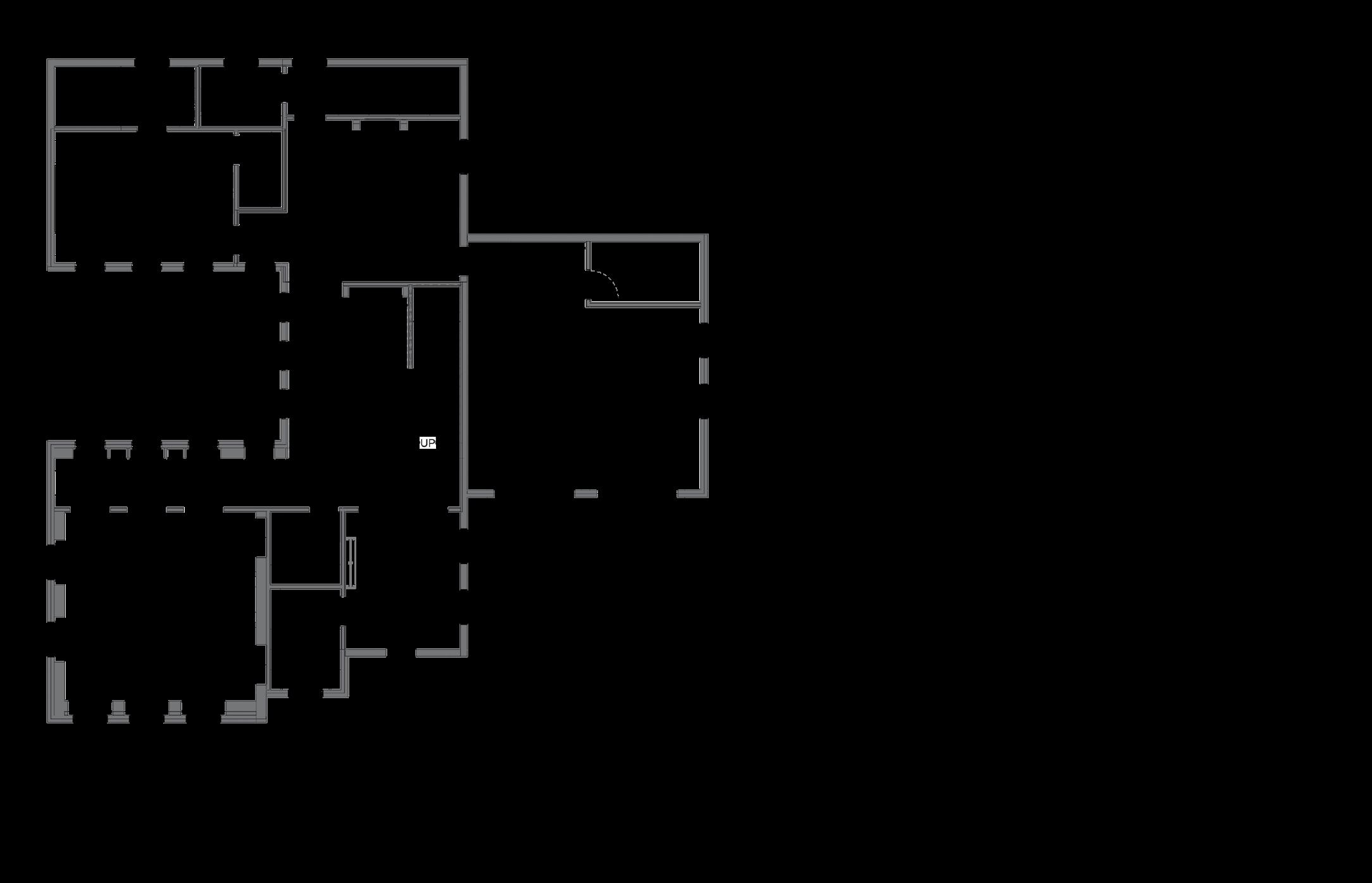
The terrace is a traditional element of Middle Eastern architecture Room zoning divides Yousef’s room into specific areas for work, play, and sleep, accommodating his Autismrelated needs
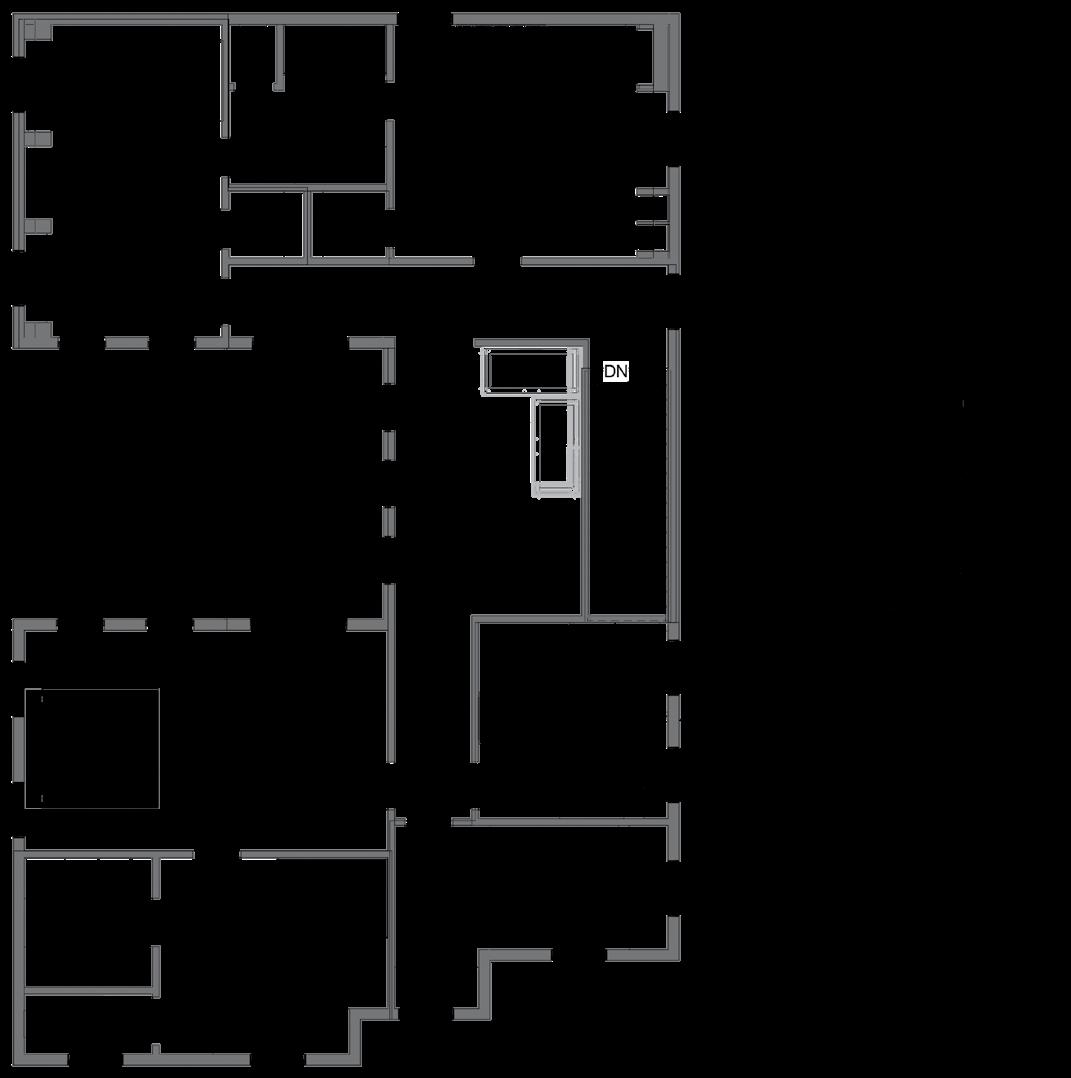
elevations
A corridor

B | courtyard


hospitality The enclosed region offers privacy for the Haddads to entertain and is visible from the dining room, guest bedroom, and living room.
room
sleep dress work play
Room zoning defines spaces within the room according to purpose, increasing calmness and managing over-stimulation.
contributes to LEED or WELL




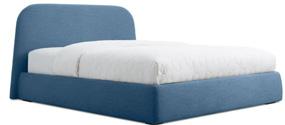
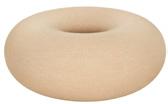
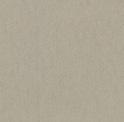
Sensory materials
Acoustic control
Dimmable lighting



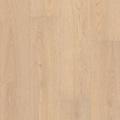
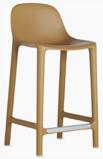
Energy-efficient appliances
Fume hood to improve air quality ADA base cabinets
5’ turn radius in sink area








memory care facility 2
Design a Florida-based memory-care/assisted living facility that incorporates evidence-based design through intensive research. Conduct a site visit to a memory care facility, speak to professionals and residents, and use this insight to inform the design of the space.
Through this project, I gained a deeper understanding of code requirements, both nationwide and state-specific. I assembled a project manual that helped sharpen my technical understanding of design processes. I learned how to render floor plans in Photoshop and used this knowledge to convey my ideas.

research
Alzheimer’s affects:1
Visual perception
Memory
Communication
Language
Reasoning/judgment
Site information:2

7374 San Casa Dr, Englewood, FL 34224
Effects of aging:1
Visual impairment
Cognitive impairment
Loss of balance
Loss of strength
Hearing impairment
Increased sensitivity to temperature/light
over age 65

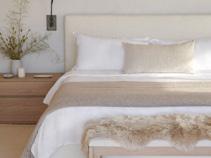
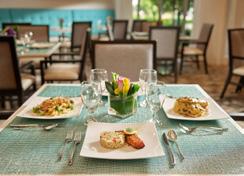

The Key is a retreat from the chaos and confusion present in the outer world, where design gives residents the freedom to engage with their environment in a safe and comfortable manner. Resident health is supported through connection to community, nature, and movement
1. Emily Chmielewski, E. D. A. C., & Eastman, P. (2014). Excellence in design: Optimal living space for people with Alzheimer’s disease and related dementias. Alzheimer’s Foundation of America.
2. U.S. Census Bureau QuickFacts: Florida. (n.d.). Www.census.gov. Retrieved September 25, 2023, from https://www.census.gov/quickfacts/fact/table/FL/RHI825222

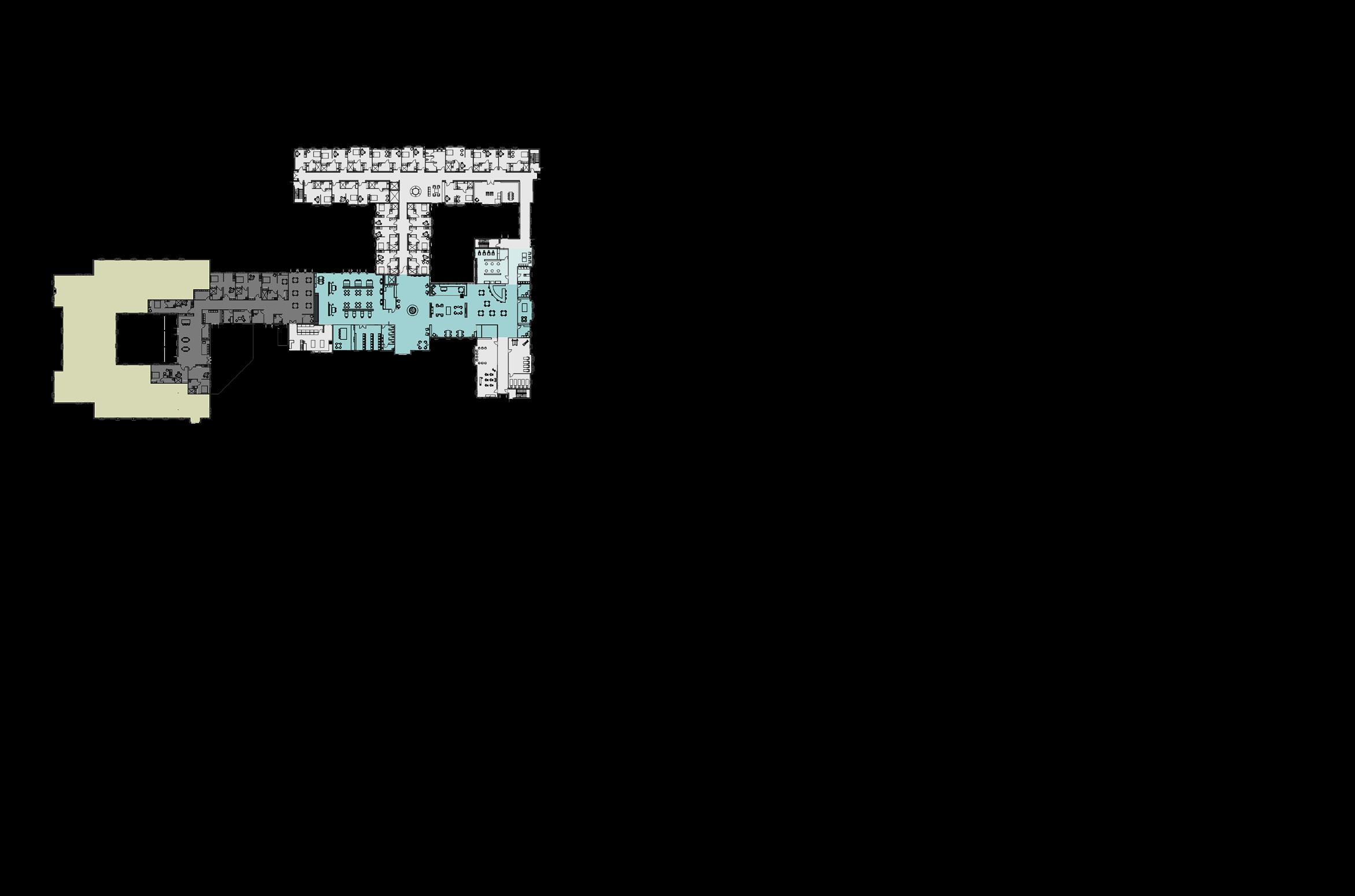

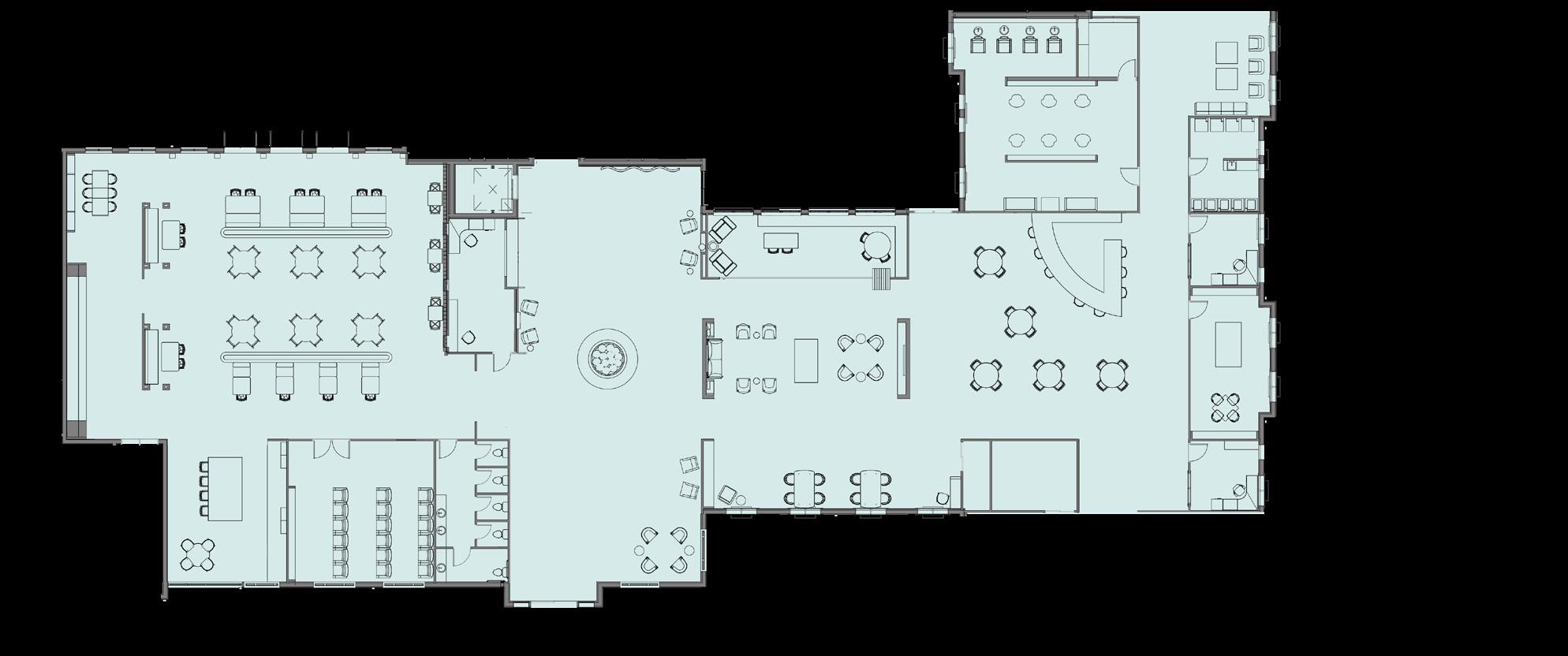

Renee is a 29 year-old activity coordinator and mother to two year old Layla. At work, she plans all the daily activities and tends to residents’ needs throughout the day.
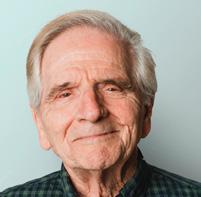
Lloyd is a husband, father, and grandfather. He has been diagnosed with early onset dementia and resides in assisted living with his wife, Carol. Lloyd enjoys reading, puzzles, and visits from family.
JOYS PAINS
Paperwork in the office Lead a craft workshop
a load of resident laundry

up and dress in room
at restaurant
in the sun room
through the courtyard
Parking lot view and visitor arrivals are reminder of outside world Circulation through social areas can irritate introverts

Group dining (4+ people)
Reduced dining (1-2 people)
Family dining
Self-serve buffet line

Varied seating options increase residents’ ability to make choices and have a sense of during meals. For residents seeking a highly social experience, large tables seating four or more members offer connection and camaraderie residents desiring solitude or reduced company, tables for two are readily available.

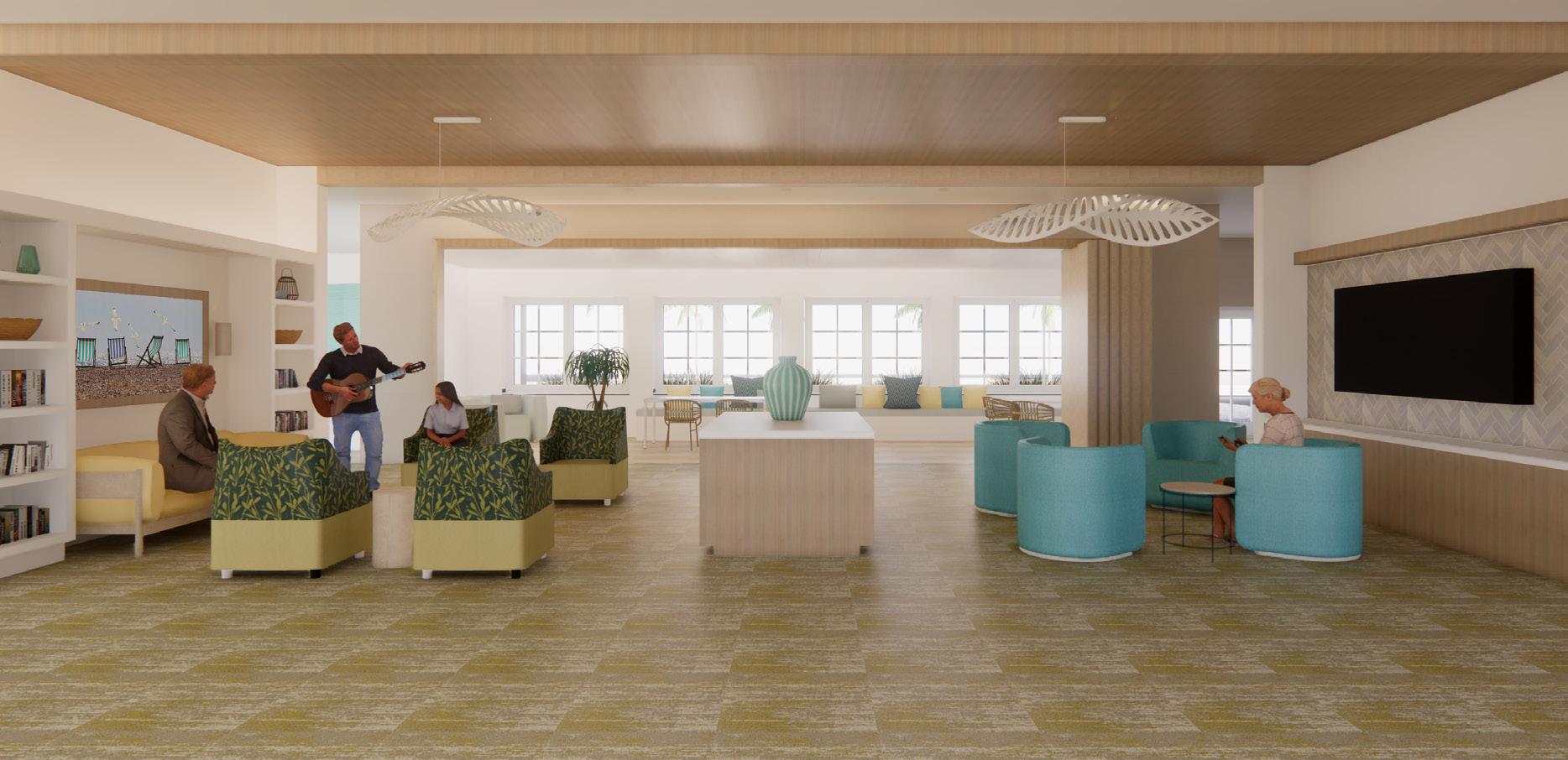
Strategically situated between the sun room and the craft space, the lounge offers a comfortable and relaxing space that enables residents to be spectators to surrounding activities, or, if they choose, to fully participate with an easy transition into adjacent areas. Those desiring solitude and quiet can retreat into the sun room, which can be opened or closed to the outer area with a folding partition.
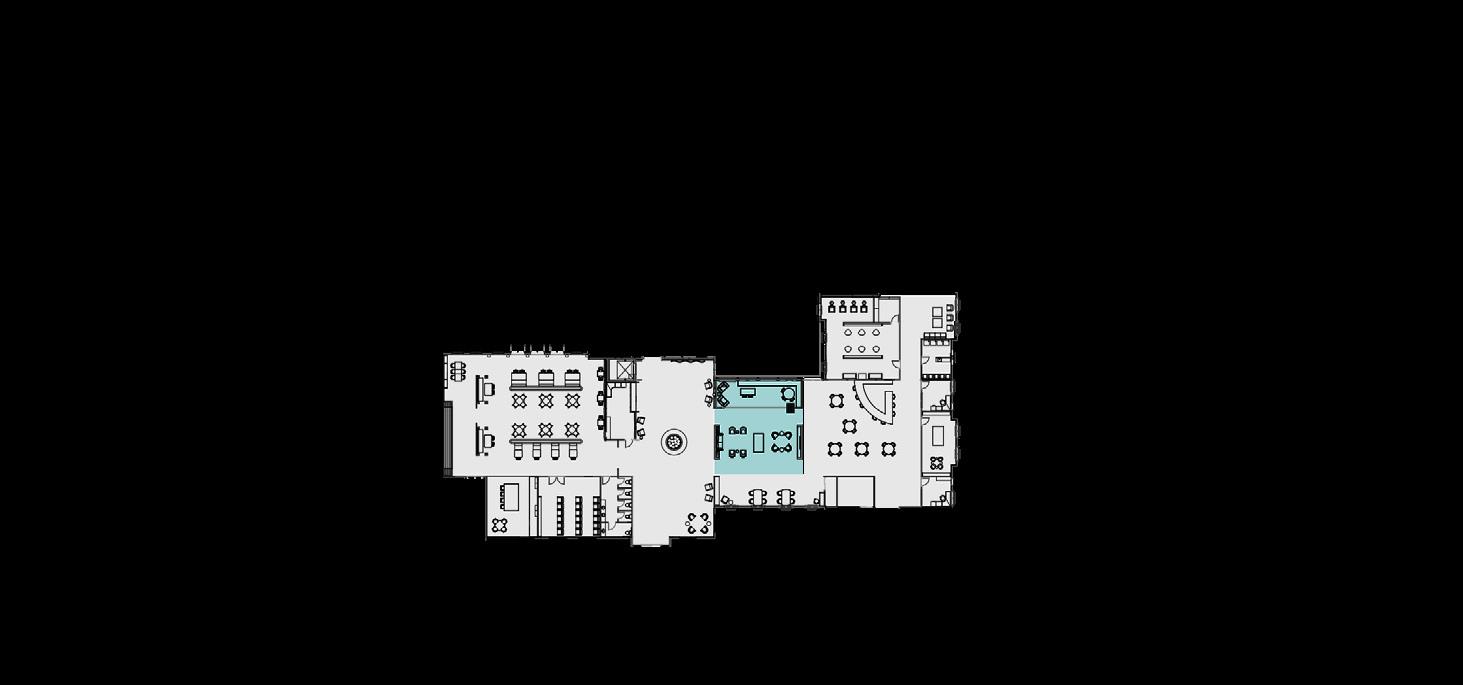
enlightened space
Conduct research about a religious tradition, using this insight to inform the design of a reflective outdoor enclosure.
Like the hajj (holy pilgrimage), this Islam-inspired enclosure offers a reflective journey to the true direction of Mecca, reached at the final enclosed mihrab. Oscillating amounts of light and shadow are present, representing the individual struggle against evil.

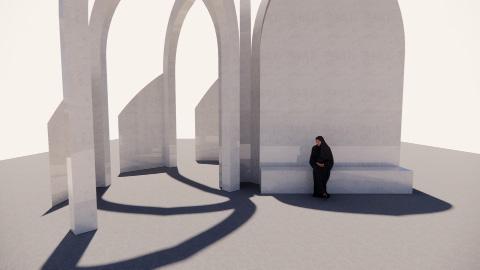

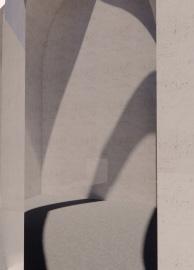
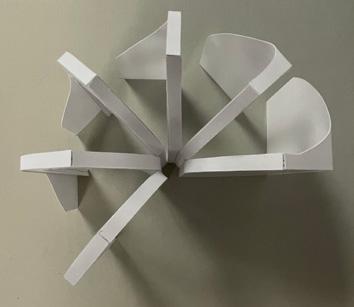

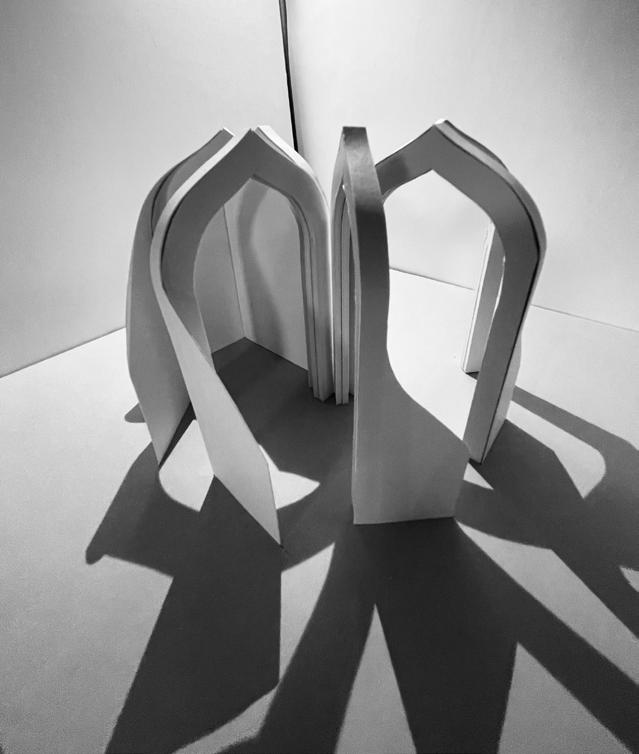

The individual finds closure in reaching the closed mihrab that points to the true direction of Mecca at the innermost region of the pavilion. This experience is reminiscent of the hajj (holy pilgrimage), which reaches its summit upon reaching the Kaaba.
Oscillating amounts of light and shadow experienced during the journey are symbolic of the concept of jihad, meaning “holy struggle.” This struggle can be collective and individual- a struggle against the enemies of Islam, or the spiritual struggle within oneself against sin. Though shadow is present in the pavilion, light prevails in the same way that faith conquers.
community art center
This project is a historic rehabilitation of the former Reuter Organ Company building located in Lawrence, Kansas. The building is adapted into a community ceramic and art sculpture gallery that offers studio spaces and education workshops to increase local appreciation for ceramic art.
Conducting an on-site visit building was helpful in determining what elements were to be retained in the project. Consulting with reallife preservation specialists, museum directors, and construction builders offered practical and critical insight to my design.

building analysis
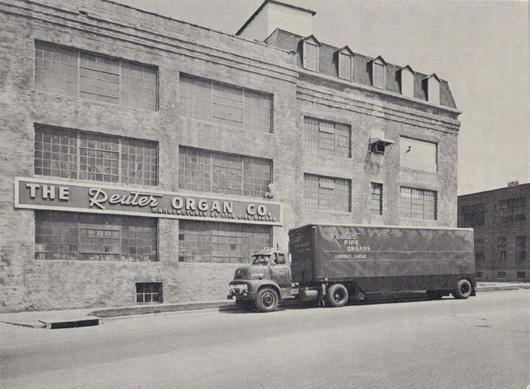
A street view of the building as occupied by Reuter Organ Company
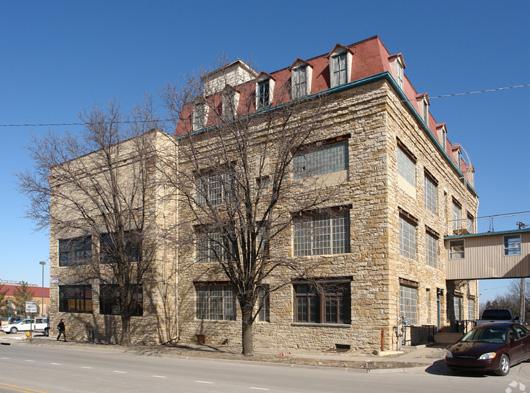
The building as it currently stands
Level 1 existing floor plan
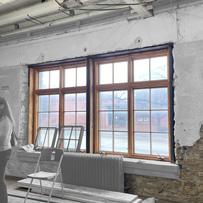
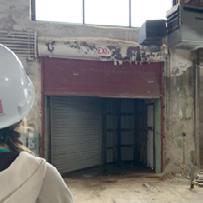
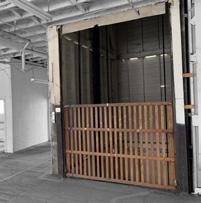


PRESERVE
Preserve historic windows, flooring, elevator, and staircase ADAPT
Restore industrial doors; modify location
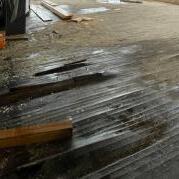
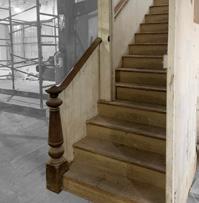
Maintain historic profile of the adjacent building, but incorporate updated elements REMOVE
Remove existing bridge, reinstall an updated connection
Remove outer steps, create a grand entrance by building a glass enclosure connecting the two buildings


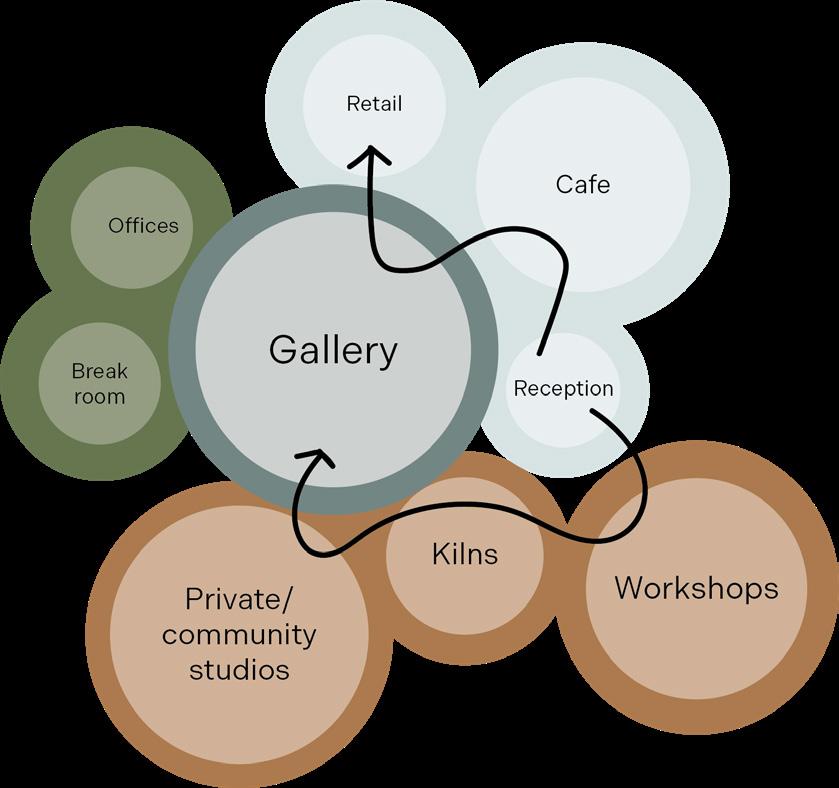
The first floor is an engaging, communal hub where visitors are immediately immersed in the cafe, gallery, and retail spaces. These first floor adjacencies increase profitability by placing consumer goods within immediate reach of visitors. Upstairs, private and collaborative studios and workshops are quickly accessible.







stacked plumbing for efficiency collaborative studio spaces support mental wellbeing well-lit, peaceful gallery spaces encourage reflection walking path encourages movement and outdoor activity
large windows increase indoor sunlight
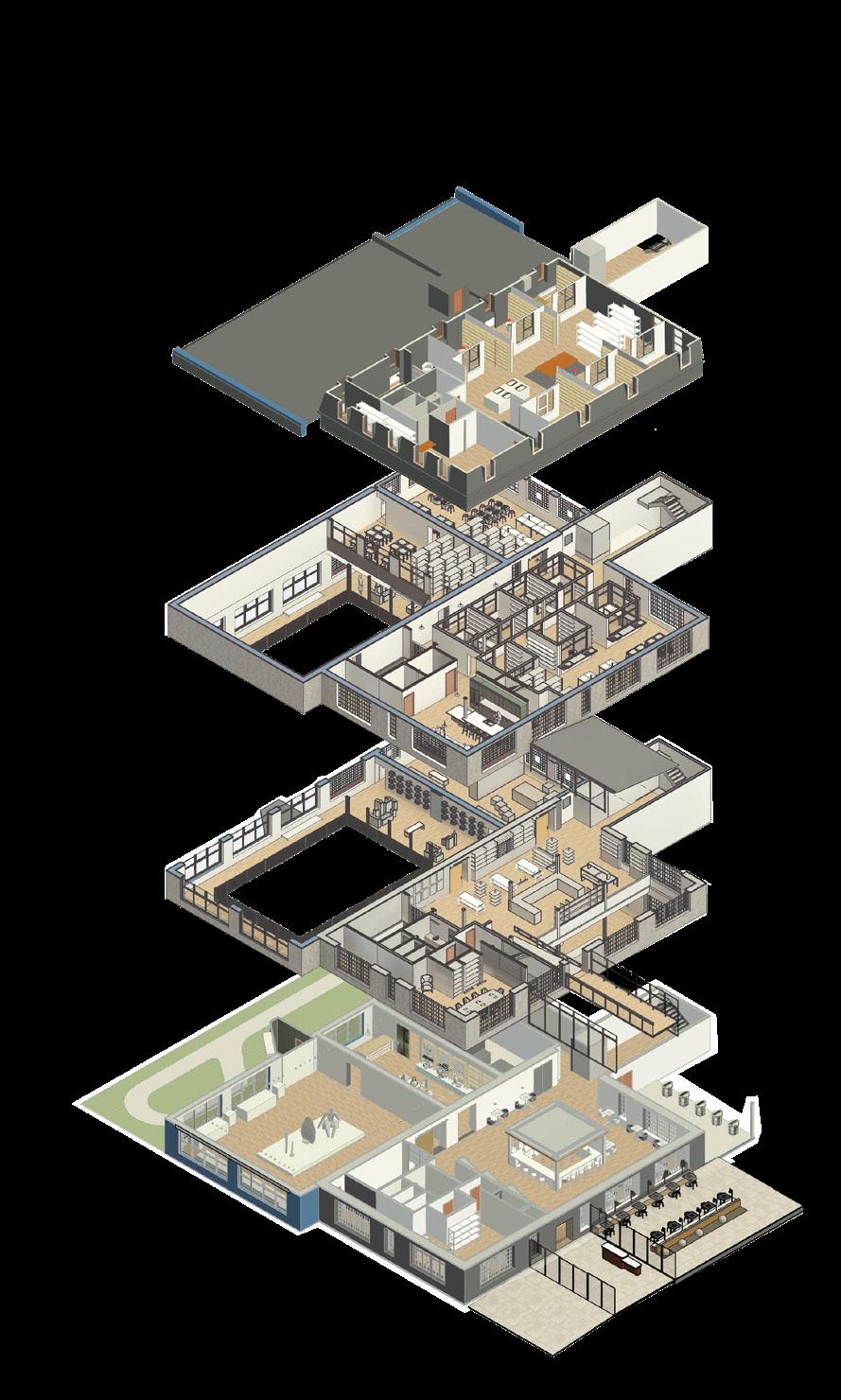










top floor placement of private studios optimizes sound stairs encourage exercise natural light in all workspaces outdoor kilns reduce indoor VOC content fresh, nutritious food available
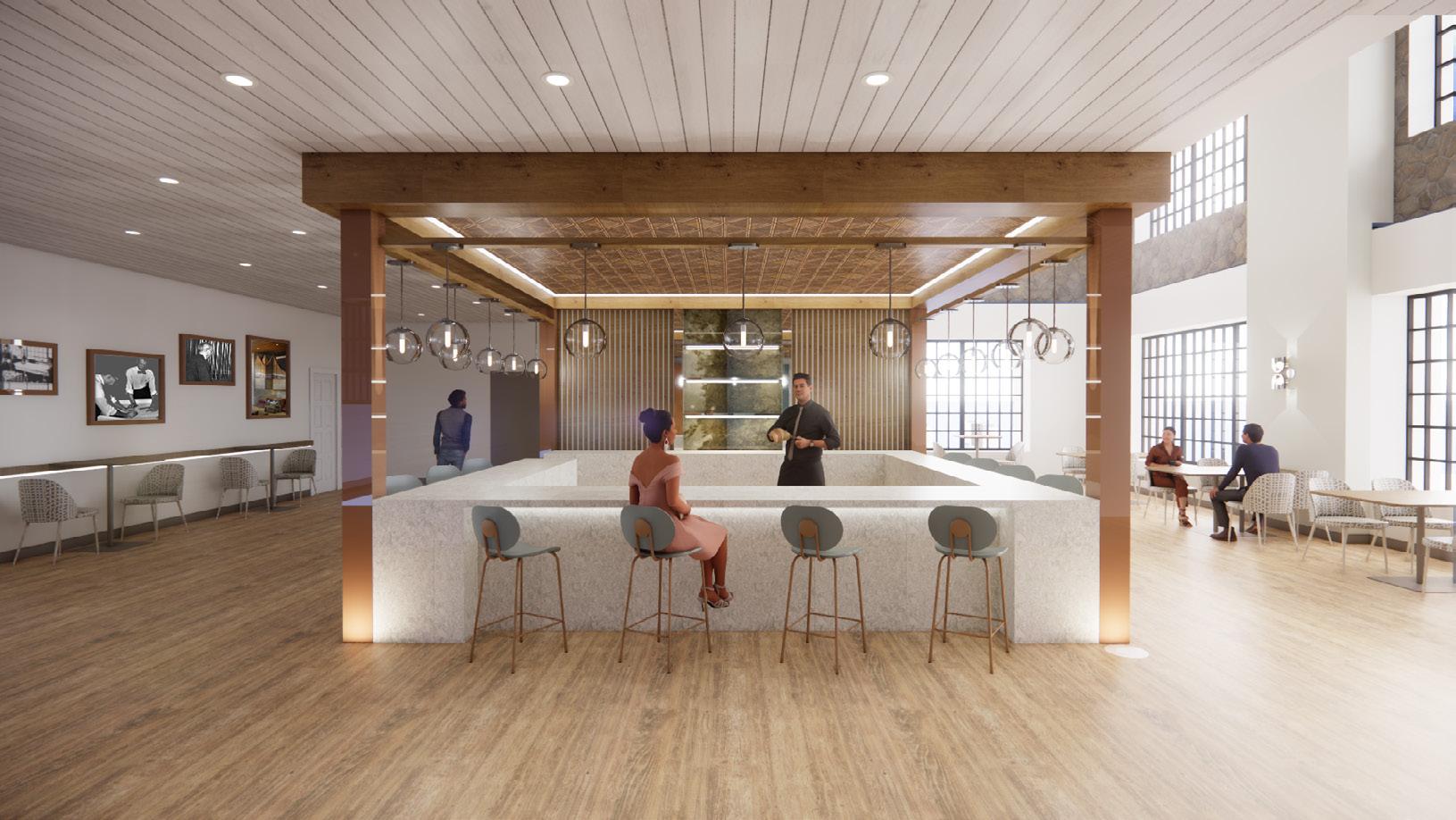
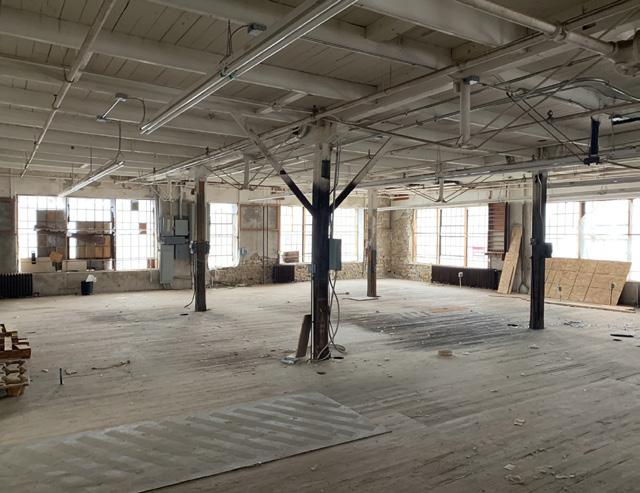

wall educates visitors about the building’s past functions
As the first checkpoint beyond the lobby, the cafe reinforces the building’s function as a community space for people of all backgrounds. An artist may utilize the cafe for a daily coffee break, a tourist might grab lunch before checking out the ceramic gallery, while a college student may wander in for an after-school snack.
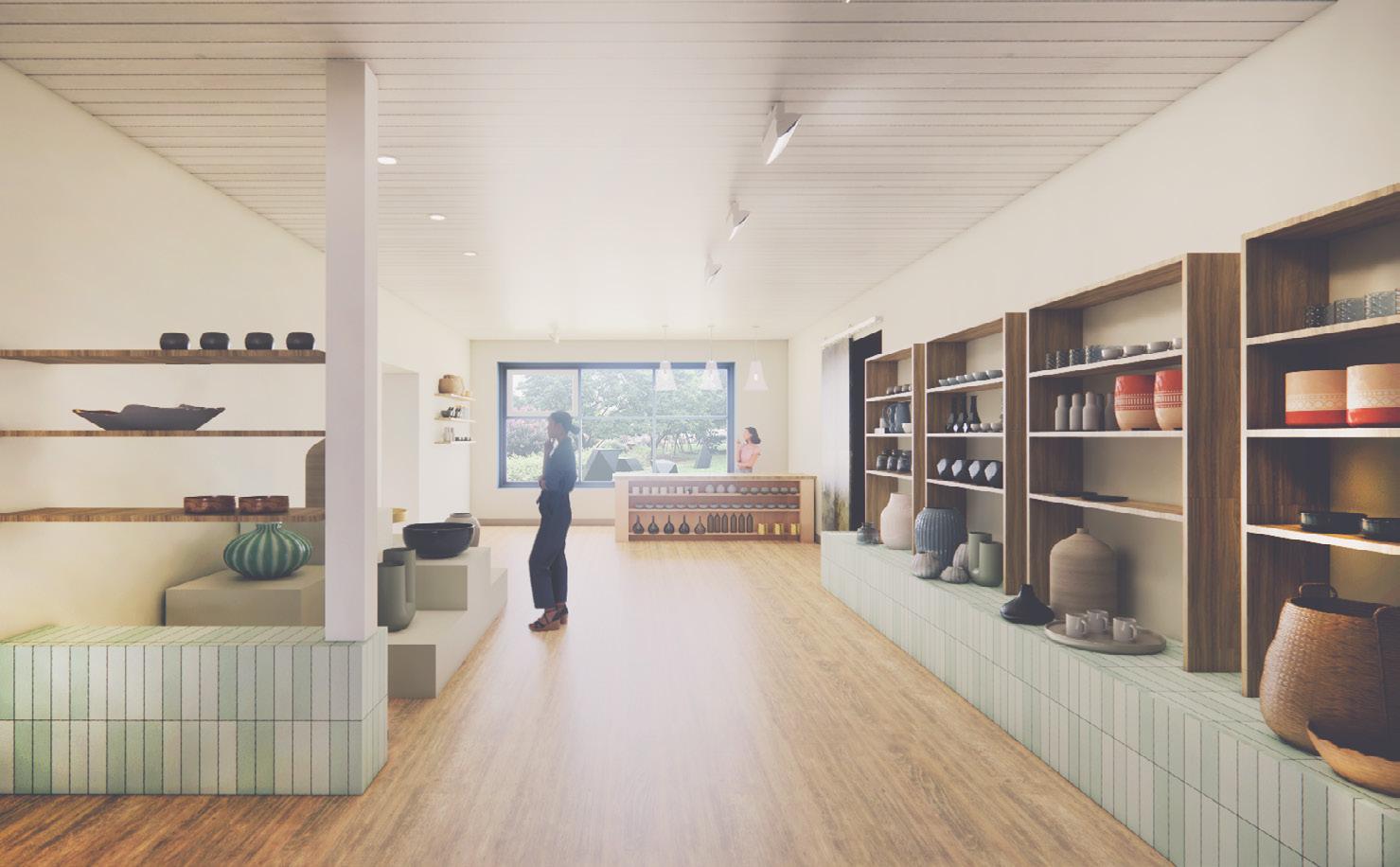
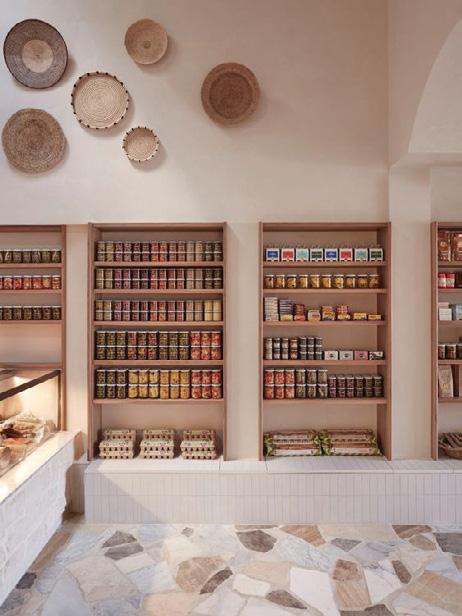
Ceramic tiling nods to the building’s current function as a ceramic gallery and studio
Refinished original walls and ceilings maintain building character
Open shelving highlights all items, increasing sales
The retail area is a space for local artists to sell their work. Many products are manufactured in-house at the upstairs studio spaces. This provides a unique and authentic experience for visitors- they can observe the final product on the shelf while also getting a glimpse of the creation process as they journey on to the studios.




