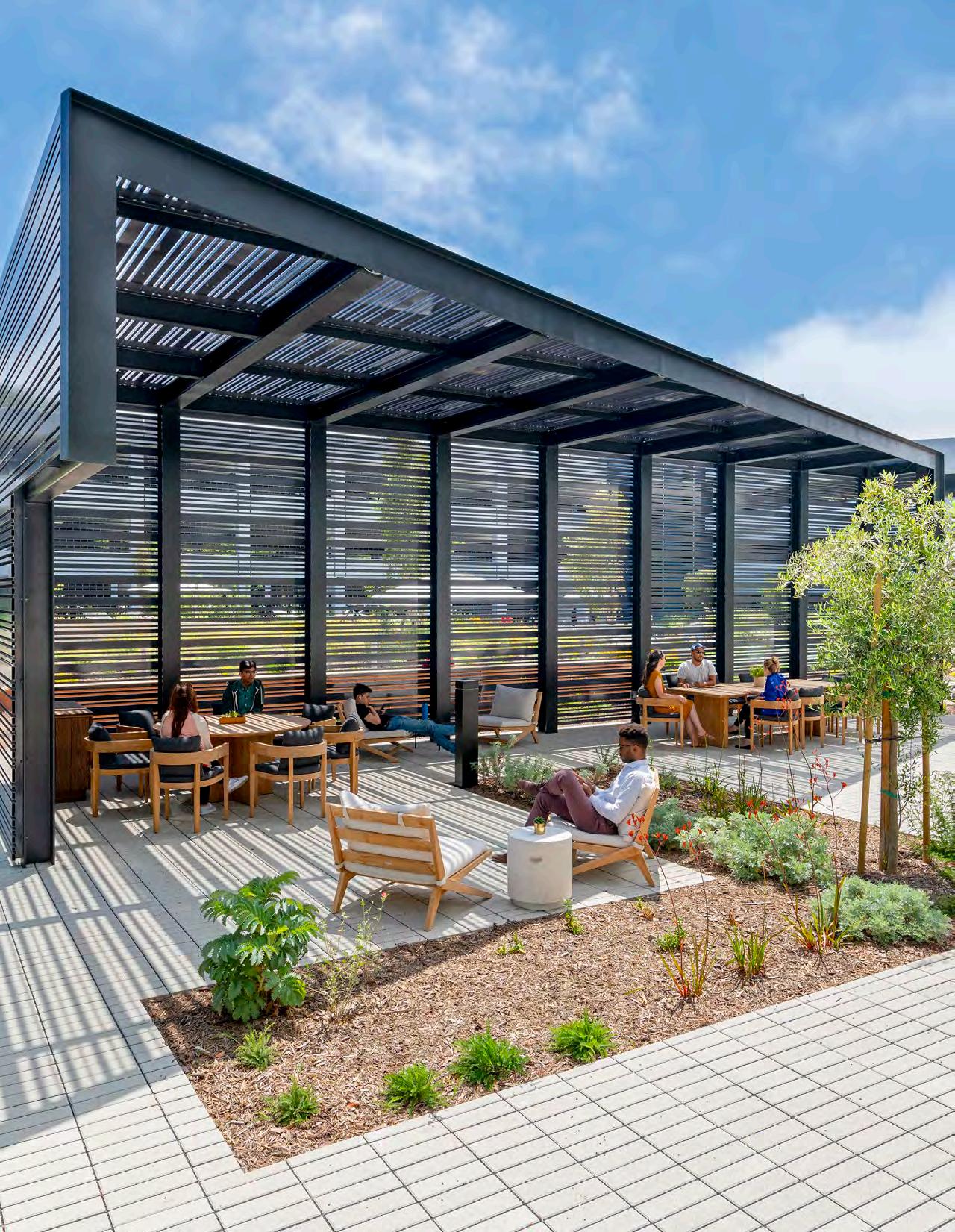
DESIGN PORTFOLIO 2024
Jeffrey Dunn
2024
Jeffrey Dunn
Jeffrey Dunn
Conceptual thinker, communicator, team builder, architect
WHO I AM
I believe that architecture is the manifestation of culture. It emobodies our shared values, aspirations and dreams. The design of places and experiences is an inherently hopeful act, telling the stories of who we are, how we regard our environment and who we hope to become.
I am energized by the ability to make bold claims and see them through. The ability for designers to visualize new realities and change the conversation from limitations to the exceptional is empowering. I have experience motivating teams through collaboration, critical dialogue and thinking big.
EXPERIENCE
Director of Development & Project Architect
William/Kaven Architecture|Portland, OR
Feb 2024 - Present
I currently oversee all business development efforts for WIlliam/Kaven: pursuits, client development, pre-positioning, team-building, contracts and zoning review. The remainder of my time is spent directly on projects in a PA function.
Senior Project Director
RIOS|Los Angeles, CA
Sony Scenic Arts
May 2015 - July 2023
I directed the full team of architects, landscape architects and environmental graphics designers on this $50M hybrid ground-up office construction at Sony Pictures Studios in Culver City, CA. I was the main client point of contact from concept design into construction. RIOS delivered full services on this project.
Horton Plaza Redevelopment
Main client contact and managed a team of 6 architects on this $180M redevelopment in the center of downtown San Diego. RIOS served in the design architect role and partnered with RDC as AOR.
Hayden Place
I led the RIOS team in the design architect role, taking this $50M project from concept through DD phase, where H&R took on the AOR role.
Playa District
I led the design, management and construction of this $35M full services project in Playa Del Rey renovating 5 high-rise office tower lobbies, amenity spaces and landscape. Our interdisciplinary team included architects, landscape architects, EGD and interiors.
Project Manager
RSVP Architecture | New York, NY
Architect, Designer-Level
ZGF | Seattle, WA
EDUCATION
Master Arch. II, Cornell University 2012
Bachelor Arch, Iowa State University 2005
PROFESSIONAL REGISTRATION
Currently licensed to practice architecture in Washington, Oregon and California
OUTREACH & COMMUNITY
Active NAIOP Portland membership
Revitalize Portland Coalition membership
ULI Northwest regular attendance
PUBLIC SPEAKING
Facades+ Conference Los Angeles on passive solar facade design 2021
Sustainable Districts Shanghai on Horton Plaza net zero carbon goals 2021
Playa District promotional video on landscape and workplace 2020
SKILLS
Conceptual Design/diagramming
Fluent hand-drawing/visual comms
Client/stakeholder consensus building
Business development/networking
Documentation/set building
Construction administration
Permitting/City comms
Staffing/team management
Proposal building
SOFTWARE
Revit, AutoCAD, Rhinoceros, V-Ray, Lumion, Grasshopper, Ladybug, Adobe Suite, Smarsheet, Procore
CONTACT
jeff.dunn1@gmail.com
712-253-7241
5425 NE Couch St, Portland, OR 97213
Aug 2012 - June 2014
June 2005 - April 2011

Jeffrey Dunn 2024
PROJECT OPPORTUNITY
Summer 2019 through Spring 2023 Culver City, CA
ARTS CONSTRUCTION TERM LEASE VACATES
Half a century ago, scenic backgrounds for film were painted by hand. They were monumental in scale, sometimes sixty feet or more in both directions. The Mt Rushmore scene in North by Northwest is an example of this. Sony Scenic Arts was a 100 foot tall building with a single floor at 40 feet. Openings on both sides of the platform level allowed XXL canvases to be hoisted up a few feet at a time for the painters to work.
Sony Pictures asked RIOS to reimagine this space and give it a completely new life as a multipurpose events space with new production office attached to it. The new multipurpose space would hold performances, screenings, allhands corporate meetings, banquets, office hoteling, and be rented for private events. Directly adjacent, a ground-up 70K production office building would structurally buttress the old while providing office and teaming spaces for Sony staff across the lot.
REVIEW
Role: Project team lead, client point of contact, design development oversight, document set curation (planning, permitting, CA), coordination lead, proposal generation, staffing
STUDY
CONSTRUCTION START
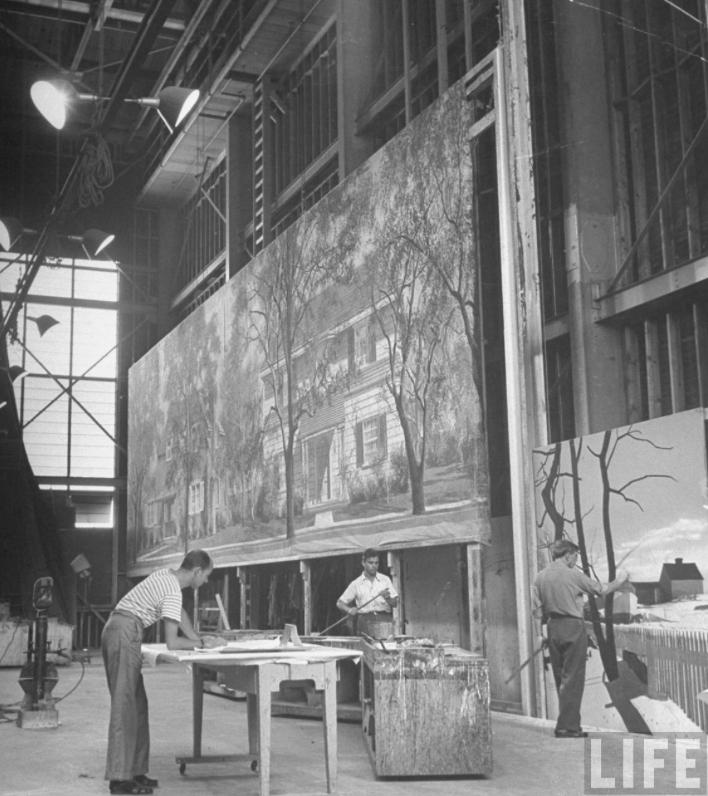
01: Sony Scenic Arts
PRODUCTION
& ADAPTIVE
NEW
OFFICE BUILDING
REUSE OF HISTORIC ARTS BUILDING
HISTORIC
FEASIBILITY
PROJECT
APPROVED

2024
Jeffrey Dunn
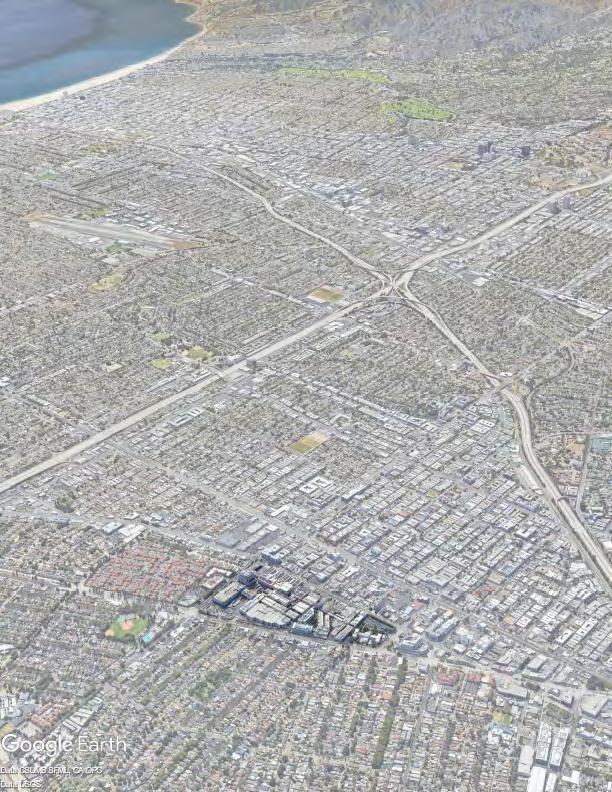
OVERLAND AVENUE
CULVERBOULEVARD
10 FREEWAY
PICTURES
405 FREEWAY SANTA MONICA BAY PROJECT SITE SONY
STUDIOS
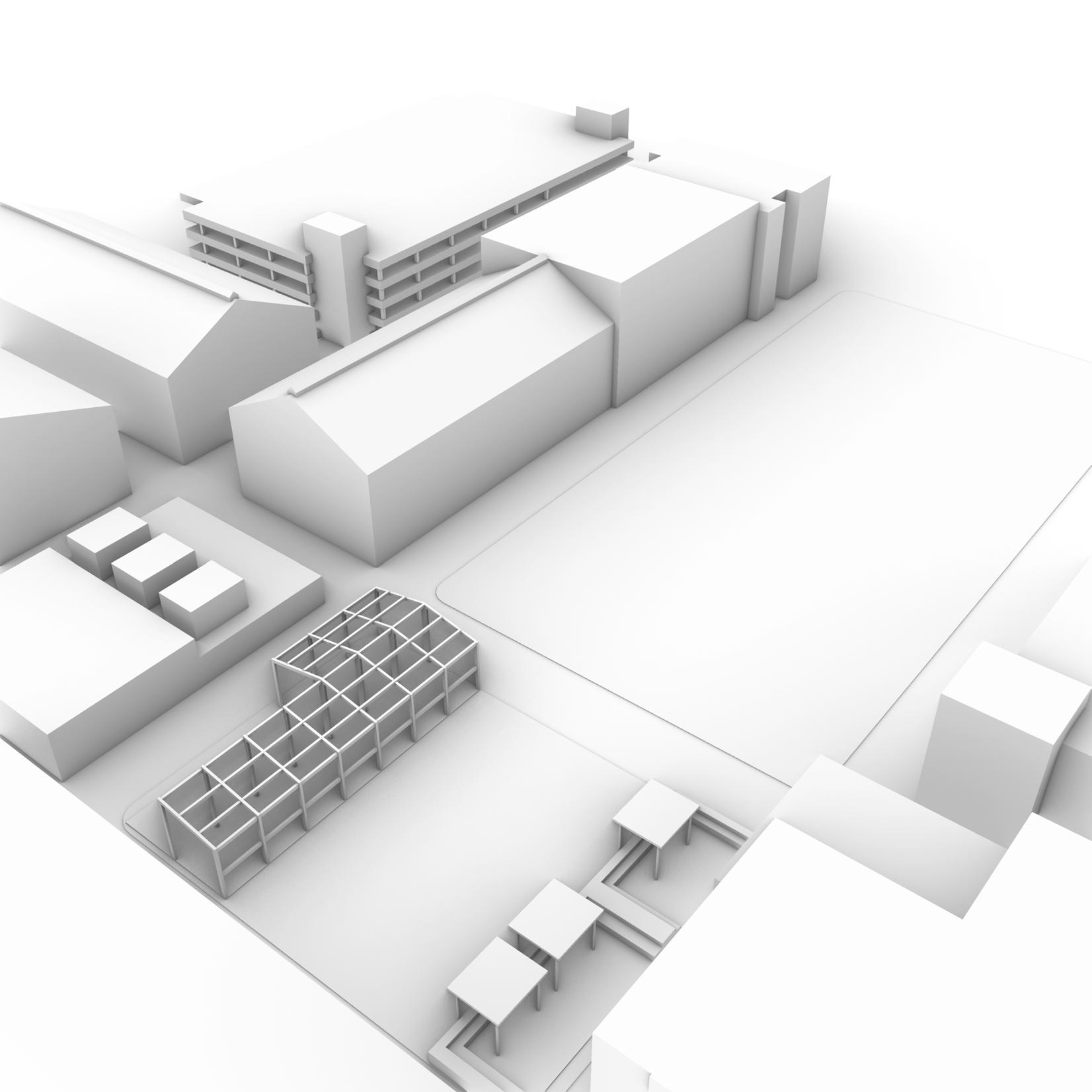

: Existing buildings: Scenic Arts & Lot Trades 02 : Demolish & rebuild platform inside Scenic Arts Jeffrey Dunn 2024


03 :Demolish Lot Trades and stuff program under platform 04 : Connect to Scenic Arts with new cores


05 : Create new terraced office building with green spaces 06 : TIghten envelope & optimize skin for solar performance Jeffrey Dunn 2024
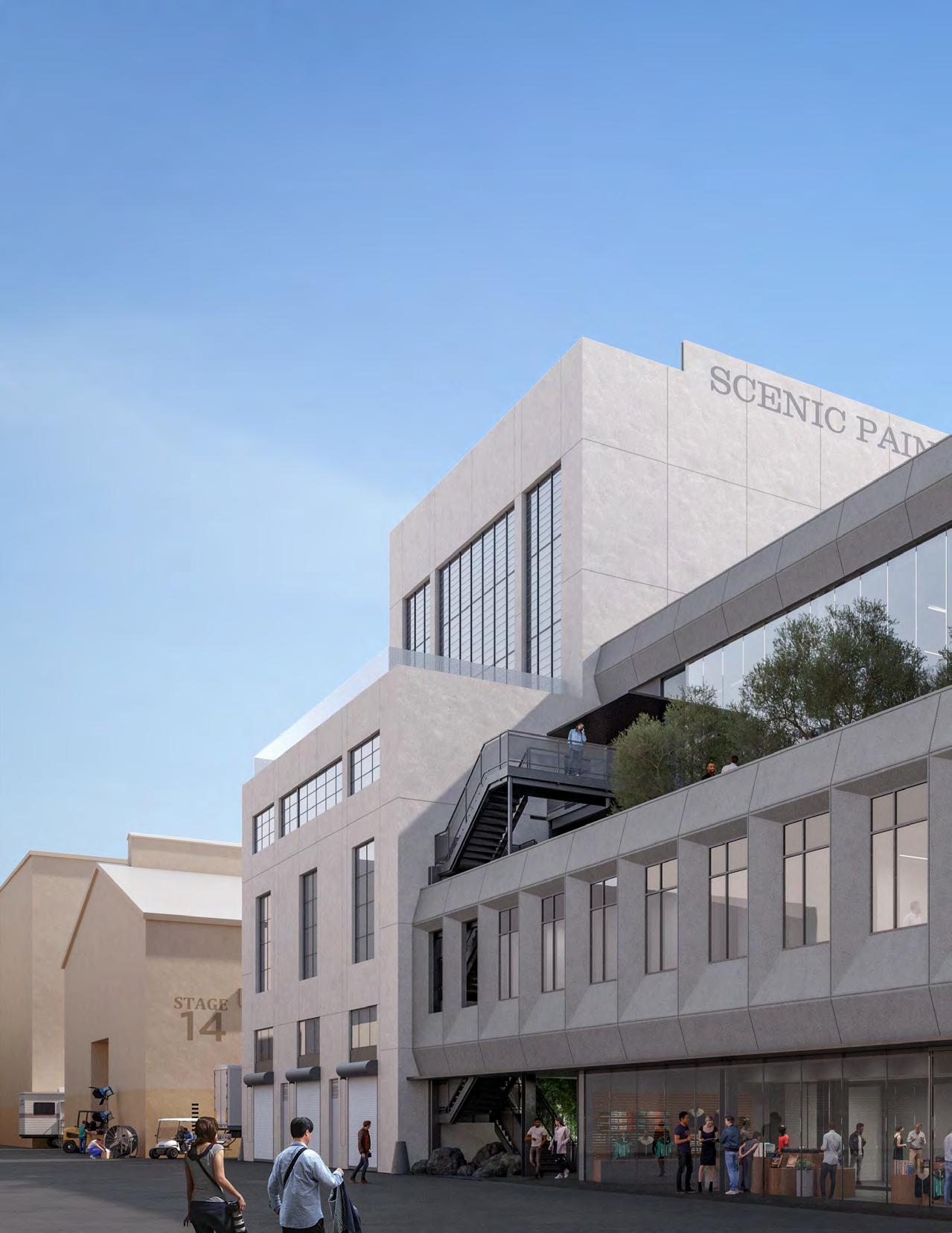
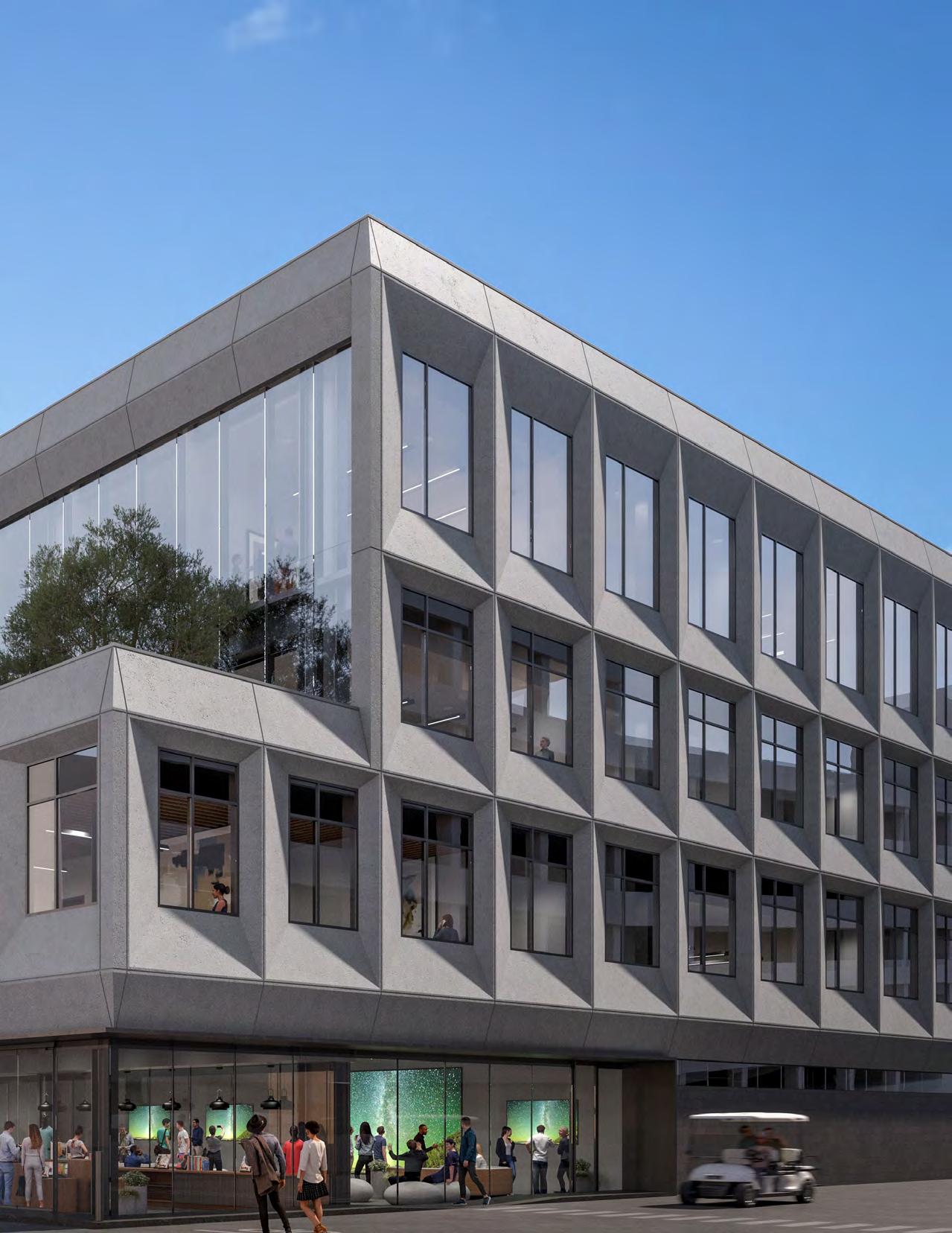
2024
Jeffrey Dunn
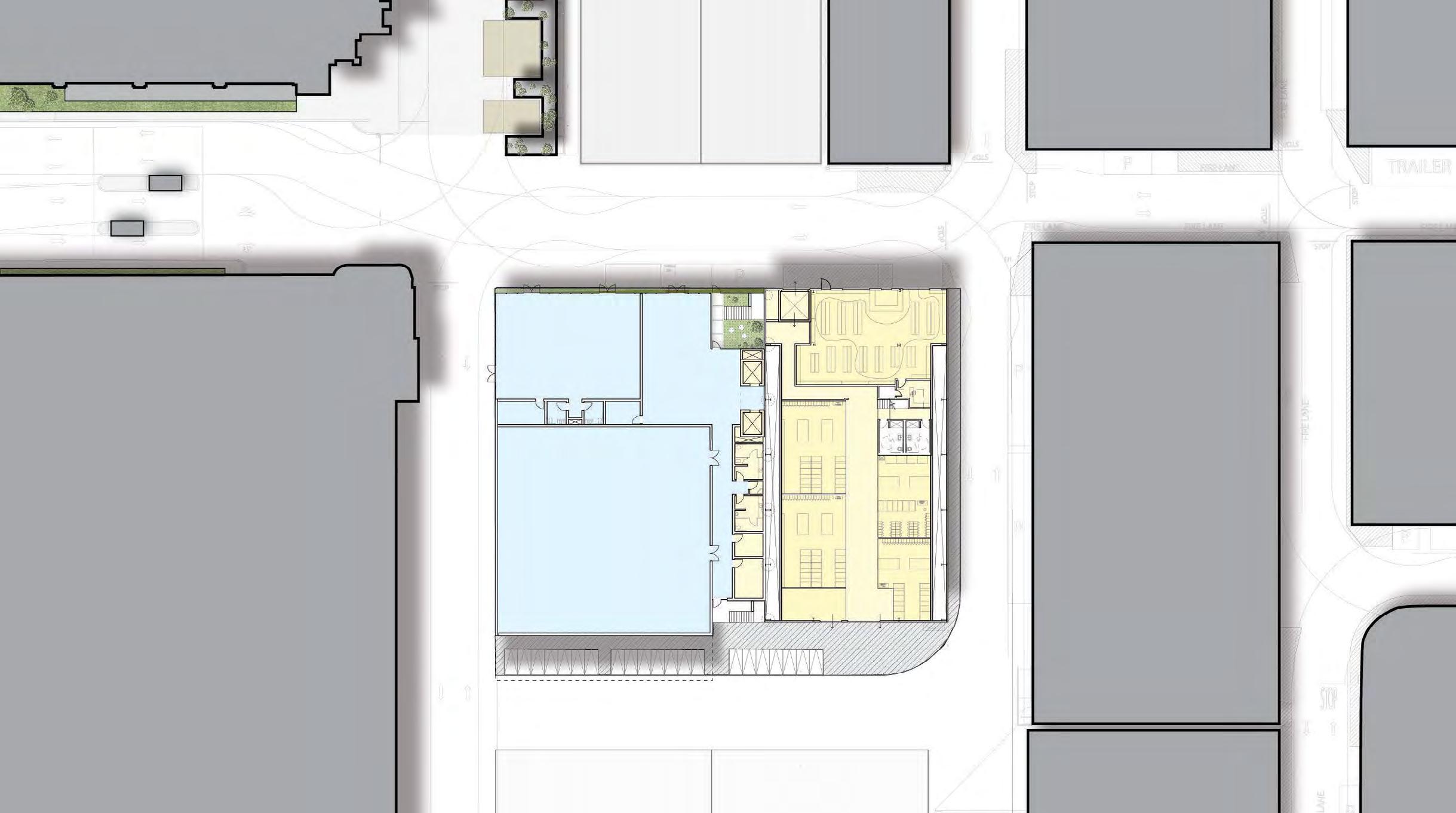
PRODUCTION LOT 3 PRODUCTION LOT 4 BUILDING ABOVE 28’ FIRE LANE OFFICE OR EXPENDABLES OFFICE OR EXPENDABLES TOUR HOLDING LOBBY W M GROUND FLOOR PLAN SCENIC ARTS PROJECT PLAN + SECTION
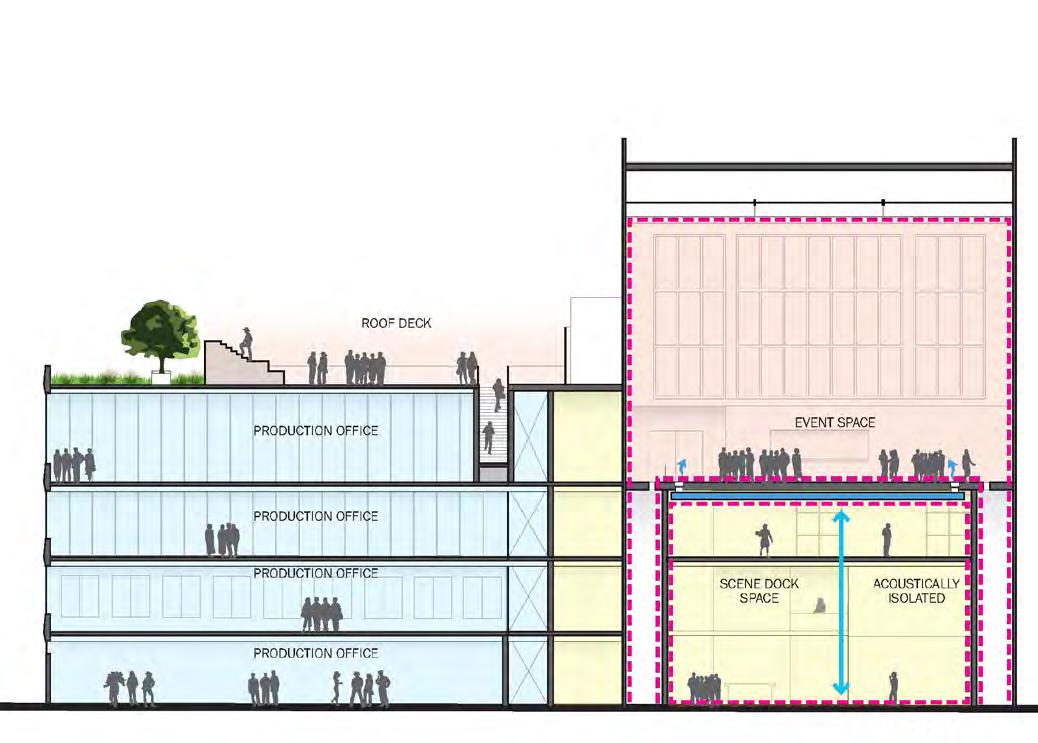
E/W section showing the “building-within-a-building” of lot trades acoustically sealed beneath Events space CENTRAL PLANT STAGE 15 PRODUCTION SERVICES BUILDING 40 feet N LEVEL 1 SECTION Jeffrey Dunn 2024
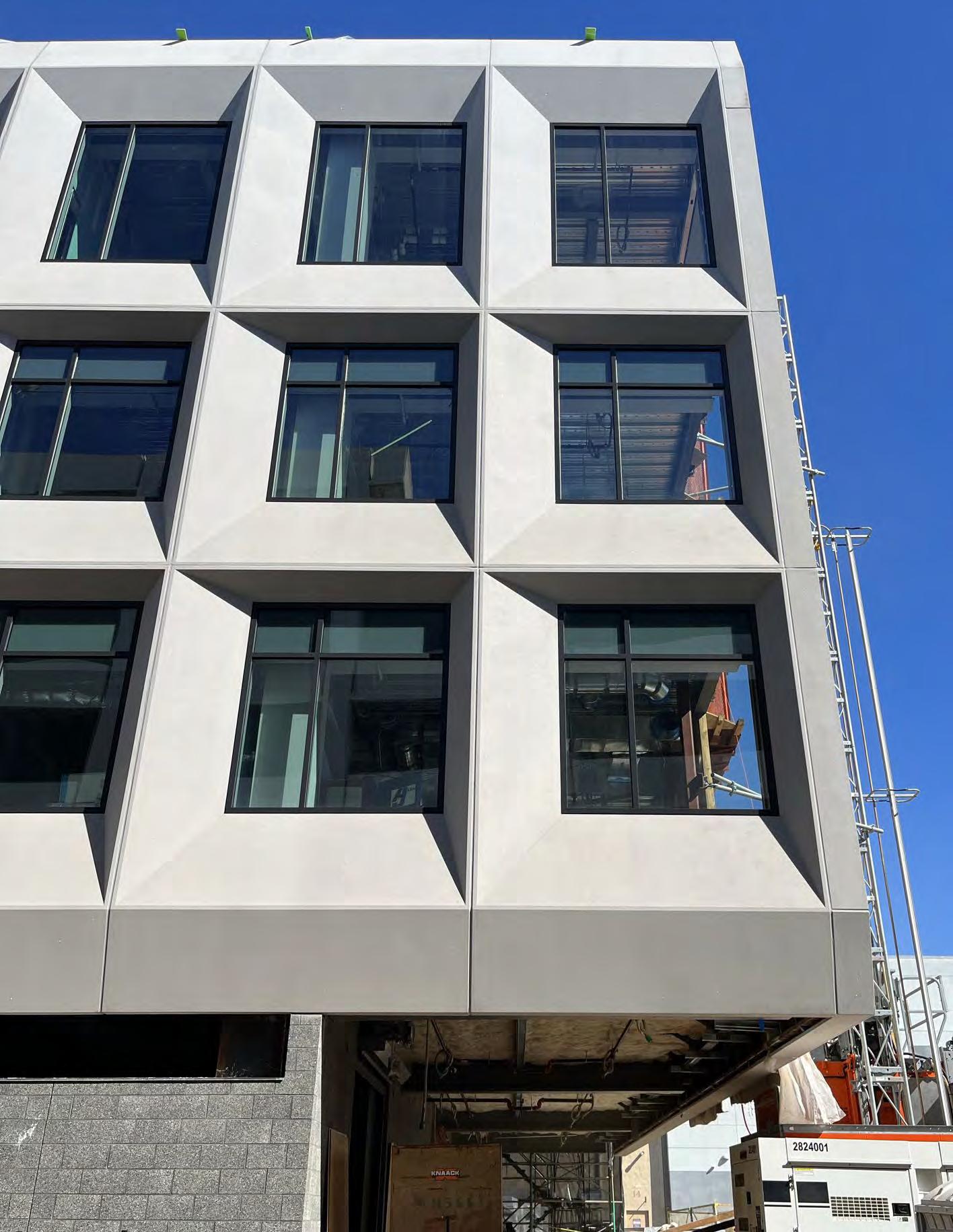
Below: examples of our GFRC wall system detailing and construction axons
Left: site photos showing construction progress shows the GFRC articulated passive solar facade panels wrapping the corner and creating the 3rd level landscape balcony. As shown in these photos, the articulated panels are tuned
to provide optimal shading to the glazed portion of the facade in order to cut down solar heat gain through the glass but also minimize glare. This allows a much more useable footprint for the end users of the production office space. The large
cantilever on the south side allows shading and seating for studio crew operating on the production lot to the south of the project as well as a relief in the overall massing of the project.
8 A A.1 1' 2"1"1' 0" C.0 D3_ 4 A5.21 A5.10 11 1' 6" 3' - 4" 3' 4" 4' 0" 2' 9" 7" EWS-301 645 642 647 8 A A.1 6 A5.21 2 A5.21 10' 7 1/2" 1' 2"4" 643 639 638 643 639 638 646 2 A A.1 A5.10 5 1' - 10 1/4"10 3/4" 3' 1 1/2" B.1 EWS-300 647 641 645 638 639 648 638 4 A5.21 AXONOMETRIC -EWS-100 SW CORNER 9 AXONOMETRIC -EWS-100 NW CORNER LEVEL 02 5 AXONOMETRIC -EWS-100 NW CORNER LEVEL 03 & 04 10 1/2" = 1'-0" ENLARGED PLAN -EWS-100 SW CORNER @ LEVEL 02 6 1/2" = 1'-0" ENLARGED PLAN -EWS-100 SW CORNER @ ROOF 7 AXONOMETRIC -EWS-100 SE CORNER 4 1/2" = 1'-0" ENLARGED PLAN -EWS-100 NW CORNER @ LEVEL 03 8
Jeffrey Dunn 2024
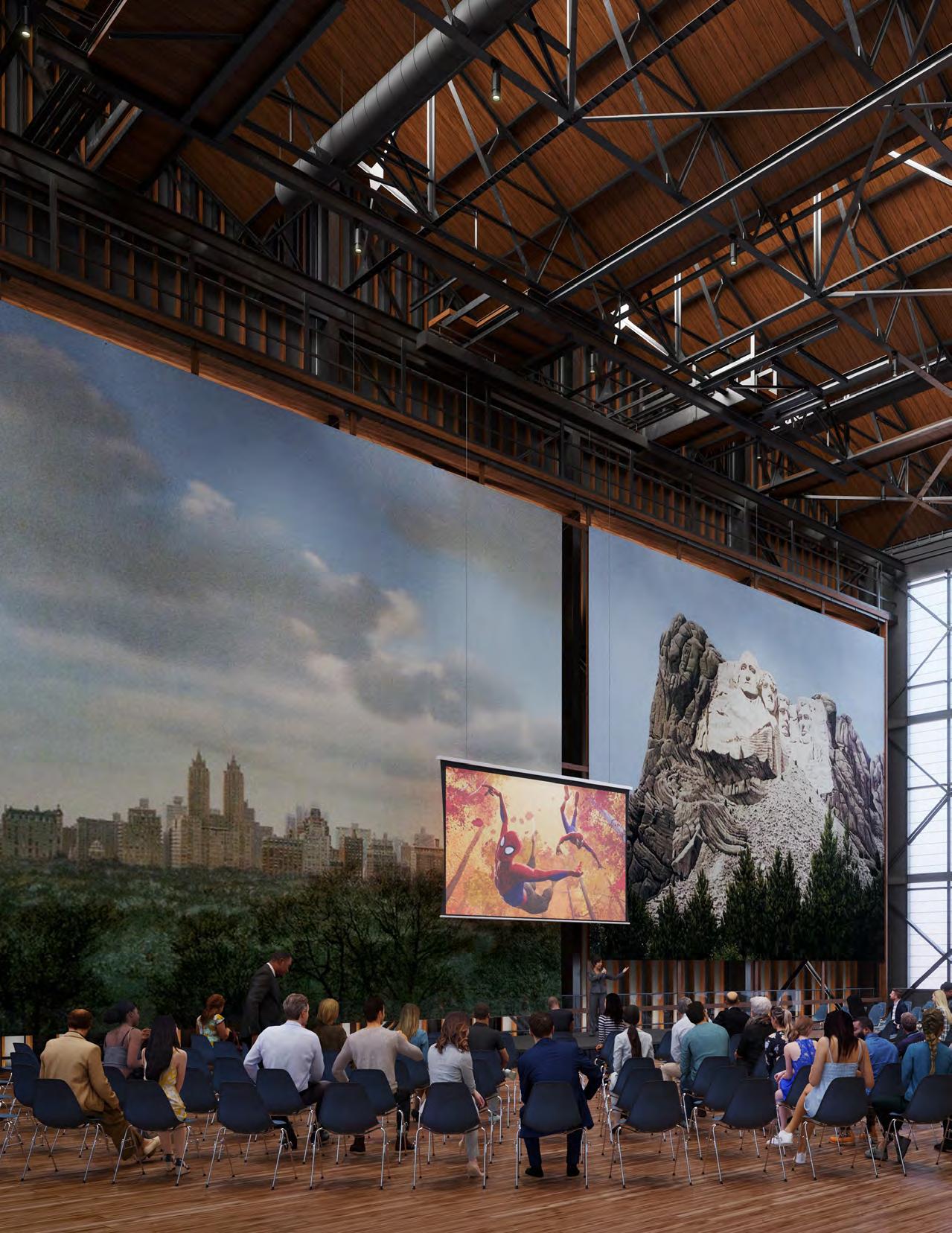
Rendered view of multi-purpose space
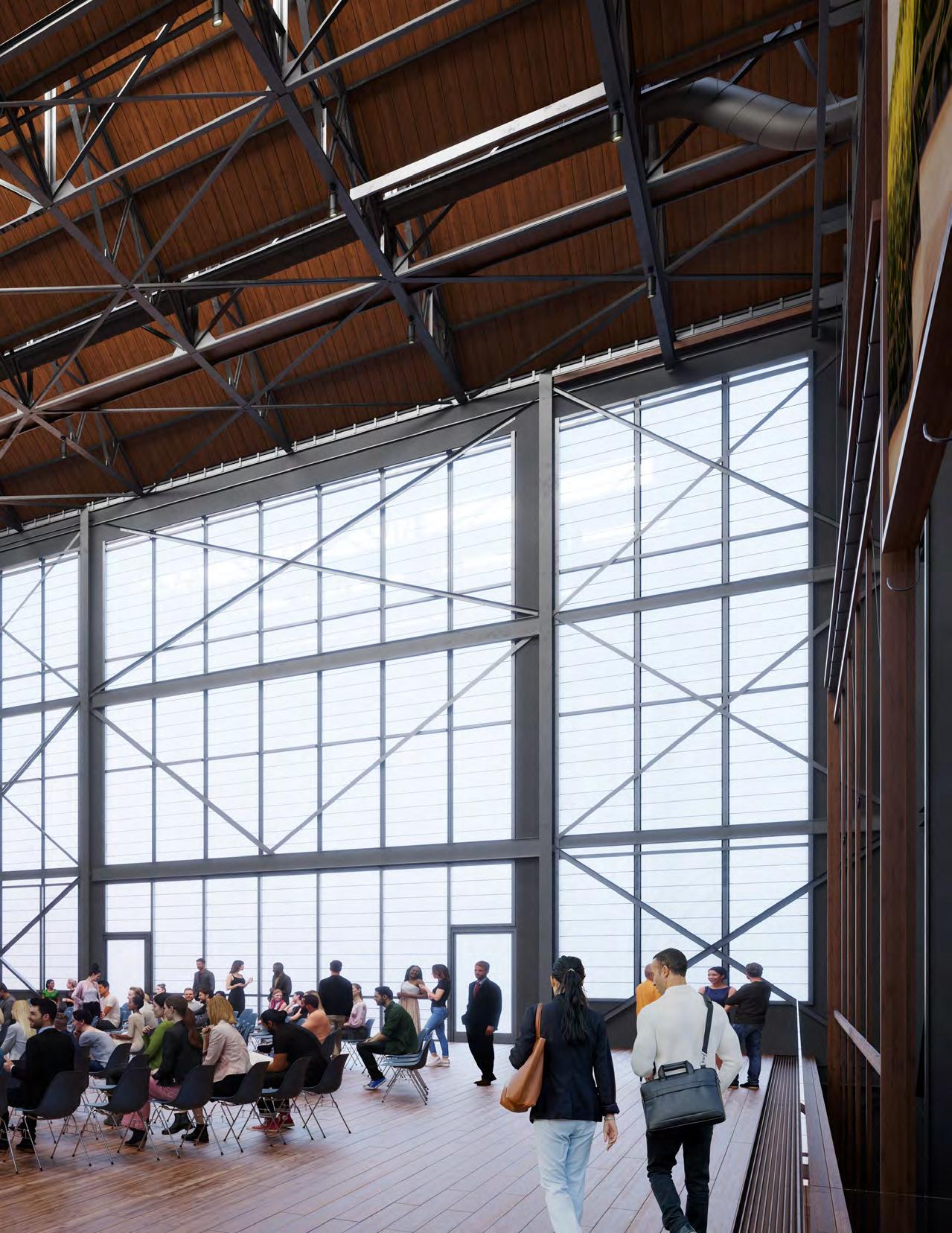
2024
Jeffrey Dunn
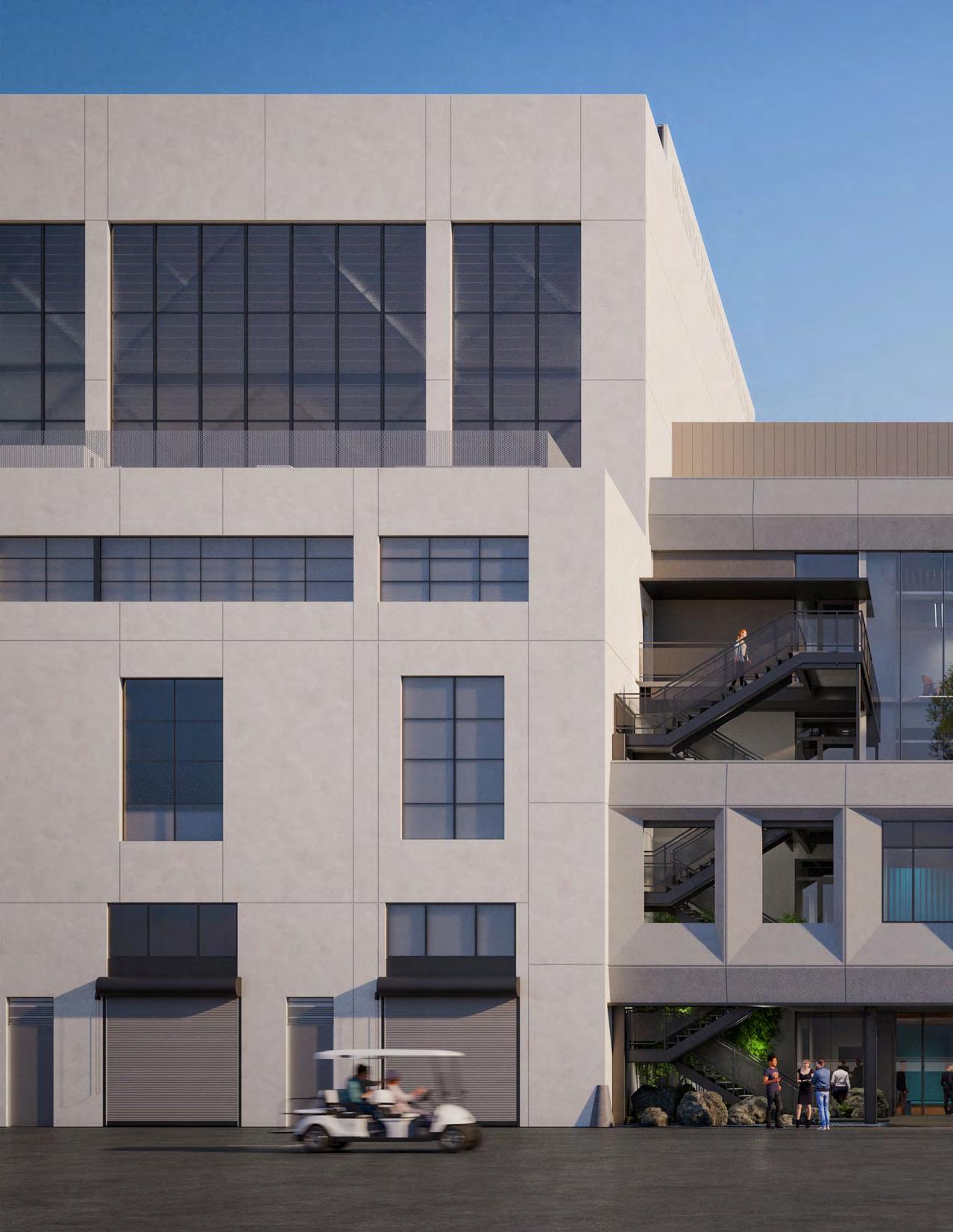
As shown in the rendering below, the facade system unifies the facade over the offset boxes but also mitigates glare and solar heat gain into the office program within. The steeper angle on the GFRC system is oriented to the south side of the facade module in
order to provide the most shading possible over its one foot of depth. Another advantage of the articulated facade is that it provides view cutoff into the office spaces above, which is highly desirable for this secure media company and the talent

leasing space within the Sony campus. With all of these factors, the GFRC facade system serves asthetic, energy-saving, client comfort, waterproofing and security purposes, all within a single reasonably-priced system.
Dunn 2024
Jeffrey
02: Expo Idaho Competition
RIVERFRONT PARK WITH MARKET
Fall 2022 Boise, ID
Role: Architecture team lead, competition research, hands-on design, in-person verbal presentation to Ada County commissioners in Boise
The Expo Idaho design competition in Boise considers a new public park along the prized Boise River which runs through the City and connects a series of public parks along the way. The site is 80 acres and the program offered by the County was nearly completely open other than it should “connect the diverse community to the river.” We took this opportunity to completely re-think relationship to the riparian habitat along the Boise river, existing race track, and grandstand buildings.
A former dog racing track, we chose to re-imagine the track shape as a method of connecting landscapes and activities along its route and to the river. Previously a program beside the river, our focus was to

HALL, COMMUNITY
& AMPHITHEATER
CENTER

2024
Jeffrey Dunn
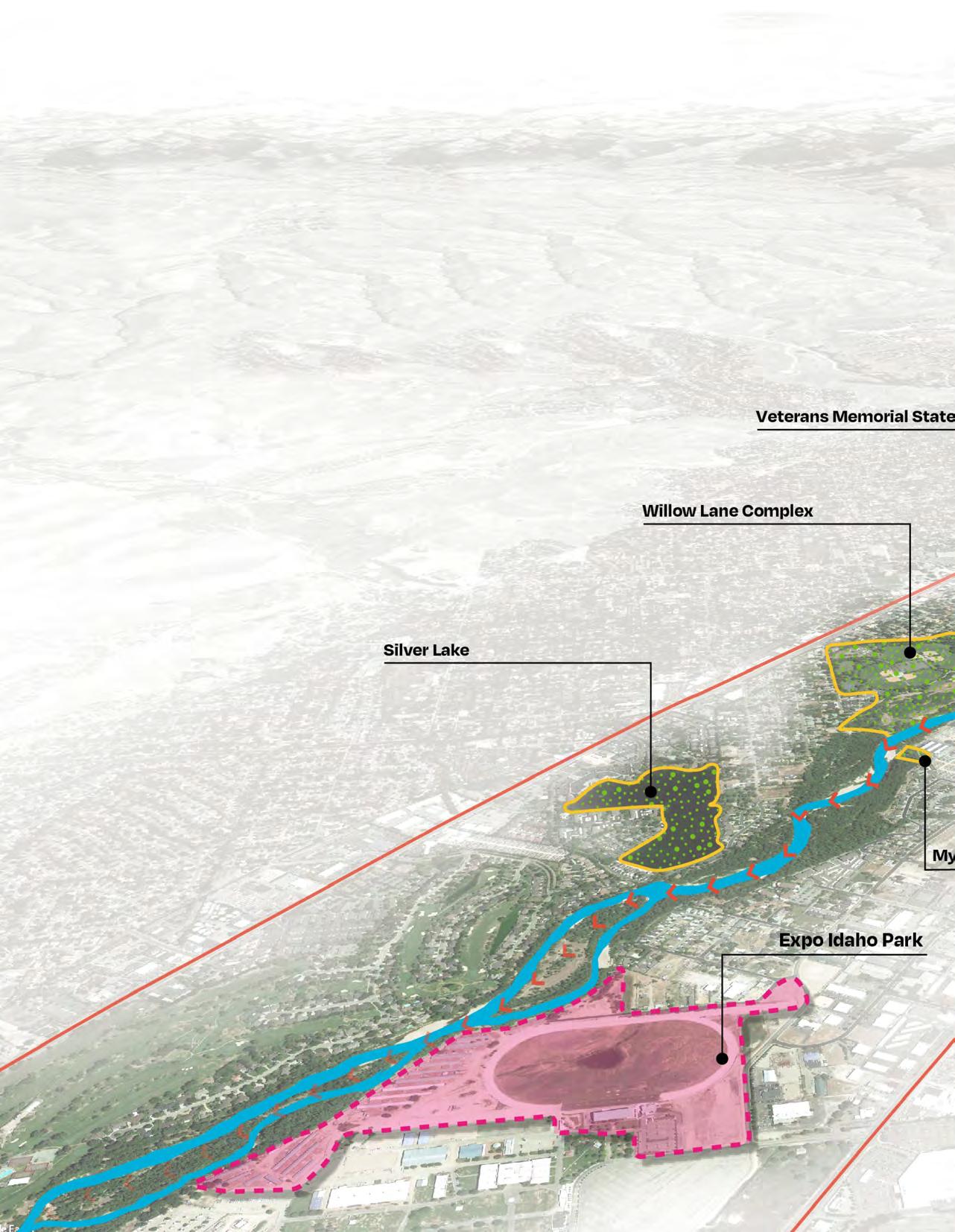 Expo Idaho Park: a new green jewel along the Boise River
Expo Idaho Park: a new green jewel along the Boise River
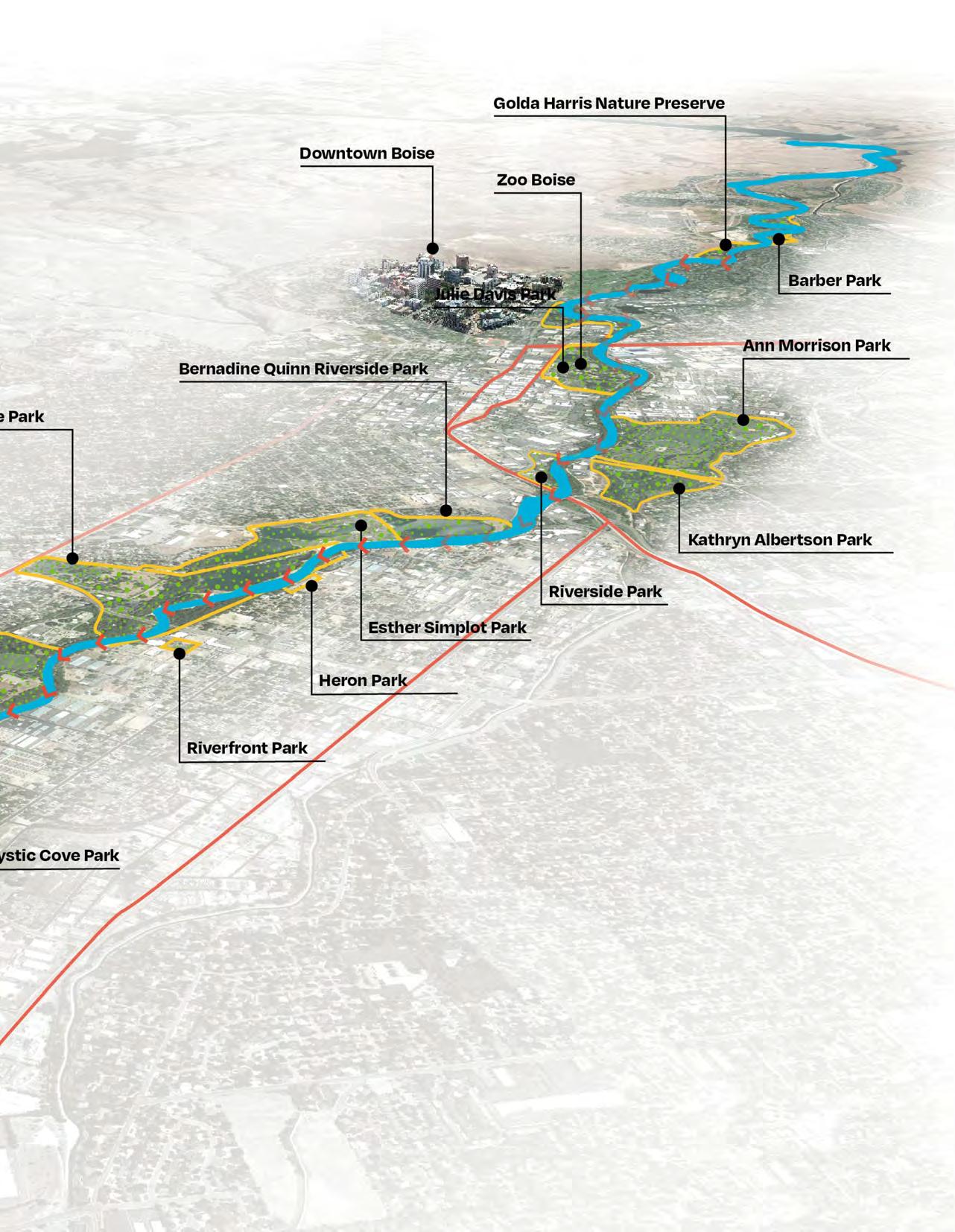
Jeffrey Dunn 2024
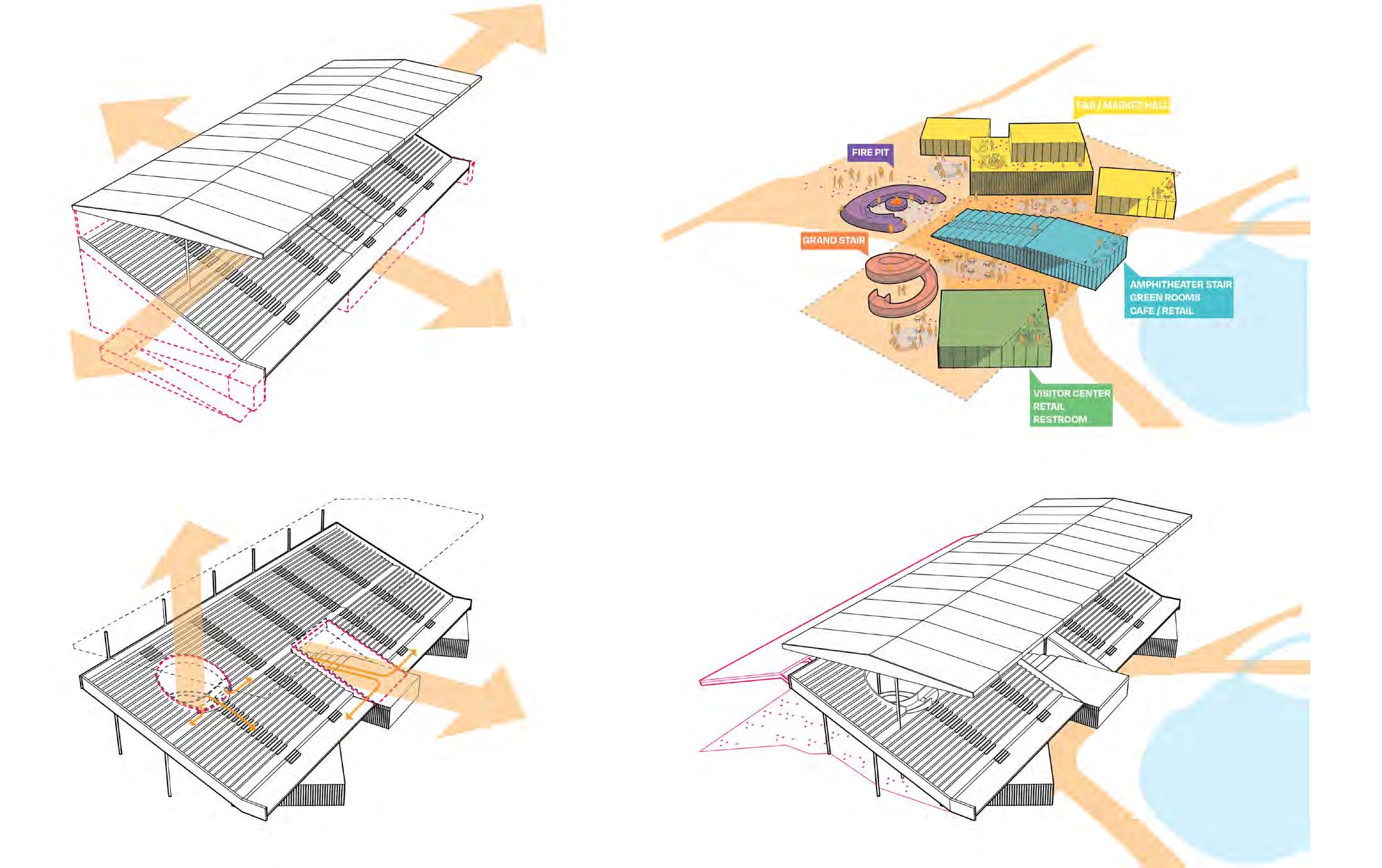

4 steps in re-thinking The Grandstand... OPEN BOLDLY
T plaza & grandstand experience 01 : OPEN the grandstand to improve flow and visibility 02 : BOLDLY CONNECT plaza and grandstand experiences
BOLDLY
T plaza & grandstand experience
CONNEC
Re-Programming the Grandstand OPEN up Grandstand at grade to improve flow and visibility at Plaza
CONNEC

03 : ACTIVATE the plaza with community programs
ACTIVATE the Grandstand plaza experience with community & event programs
04 : EXTEND entry sequence with shade canopy and park

ENGAGE & EXTEND entry sequence with a welcoming shade canopy & park connections
Grandstand
ENGAGE & EXTEND entry sequence with a welcoming shade canopy & park connections
Jeffrey Dunn 2024
The Pier
Orchard Walk
Expo Gateway
Sports Meadow
Play Gardens
Proposed Site Plan
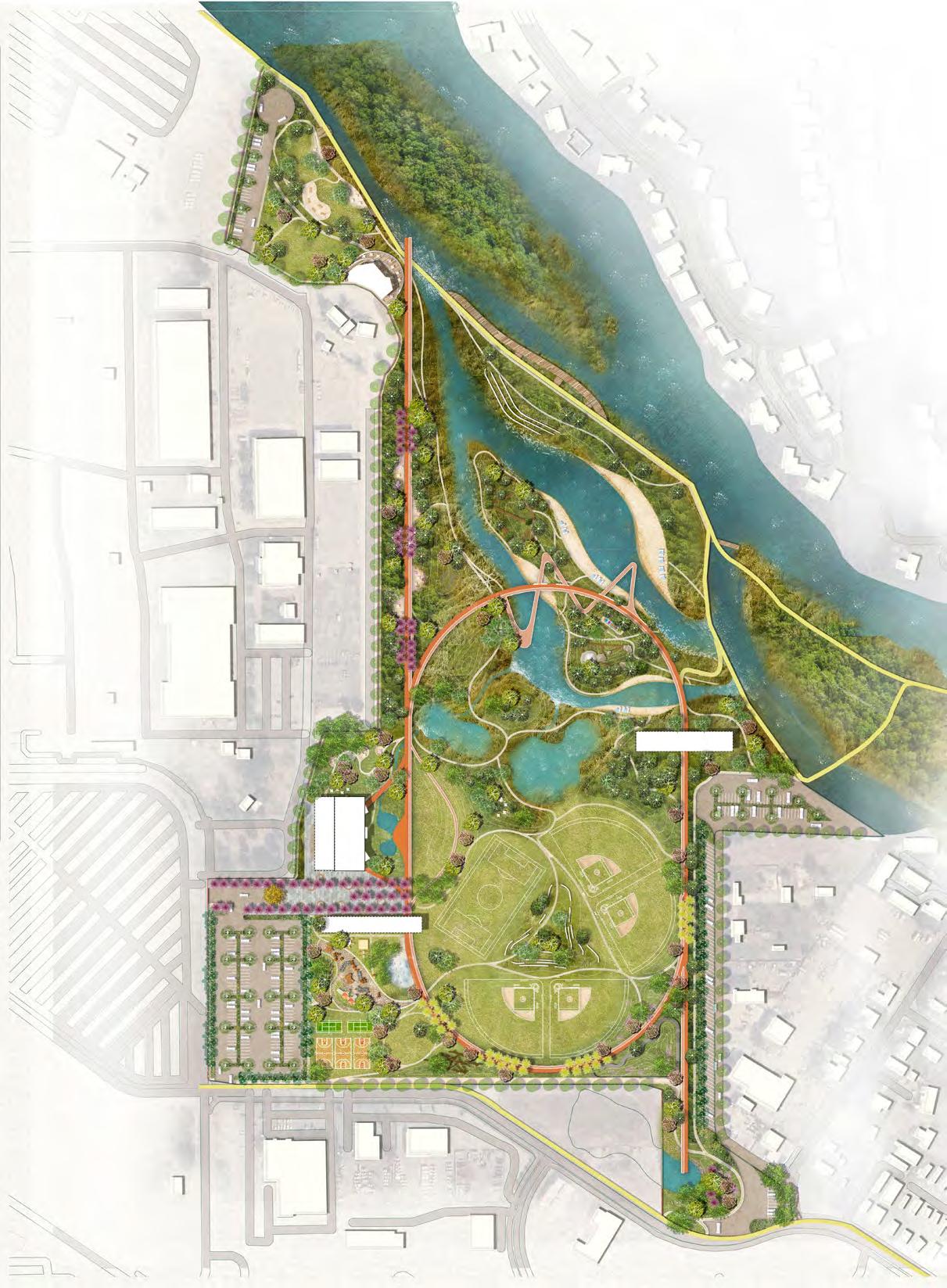

Community Plaza
Pond District
River Center
Adventure Island
River’s Edge
Dunn 2024
The Channel
Jeffrey
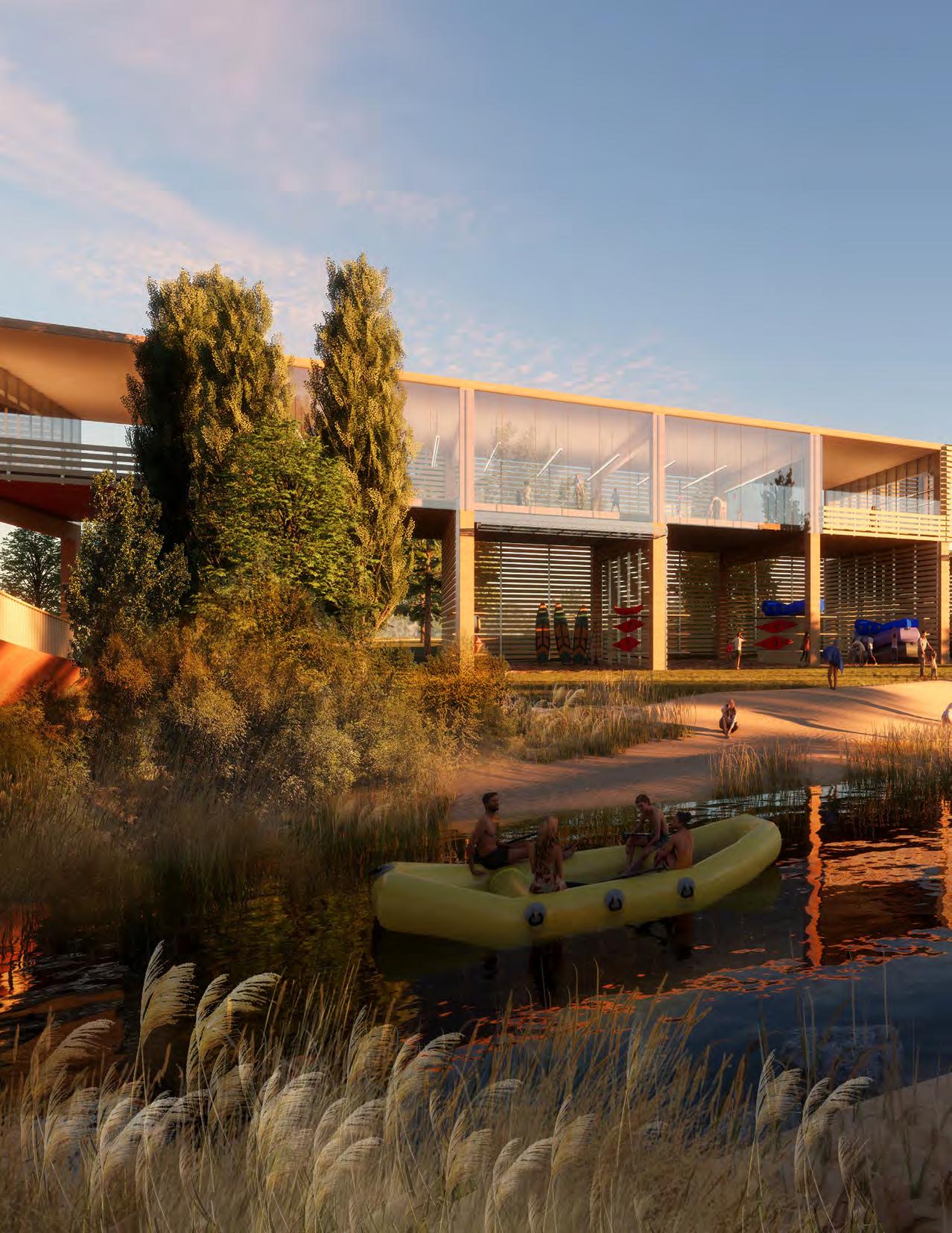
View of River Center from north
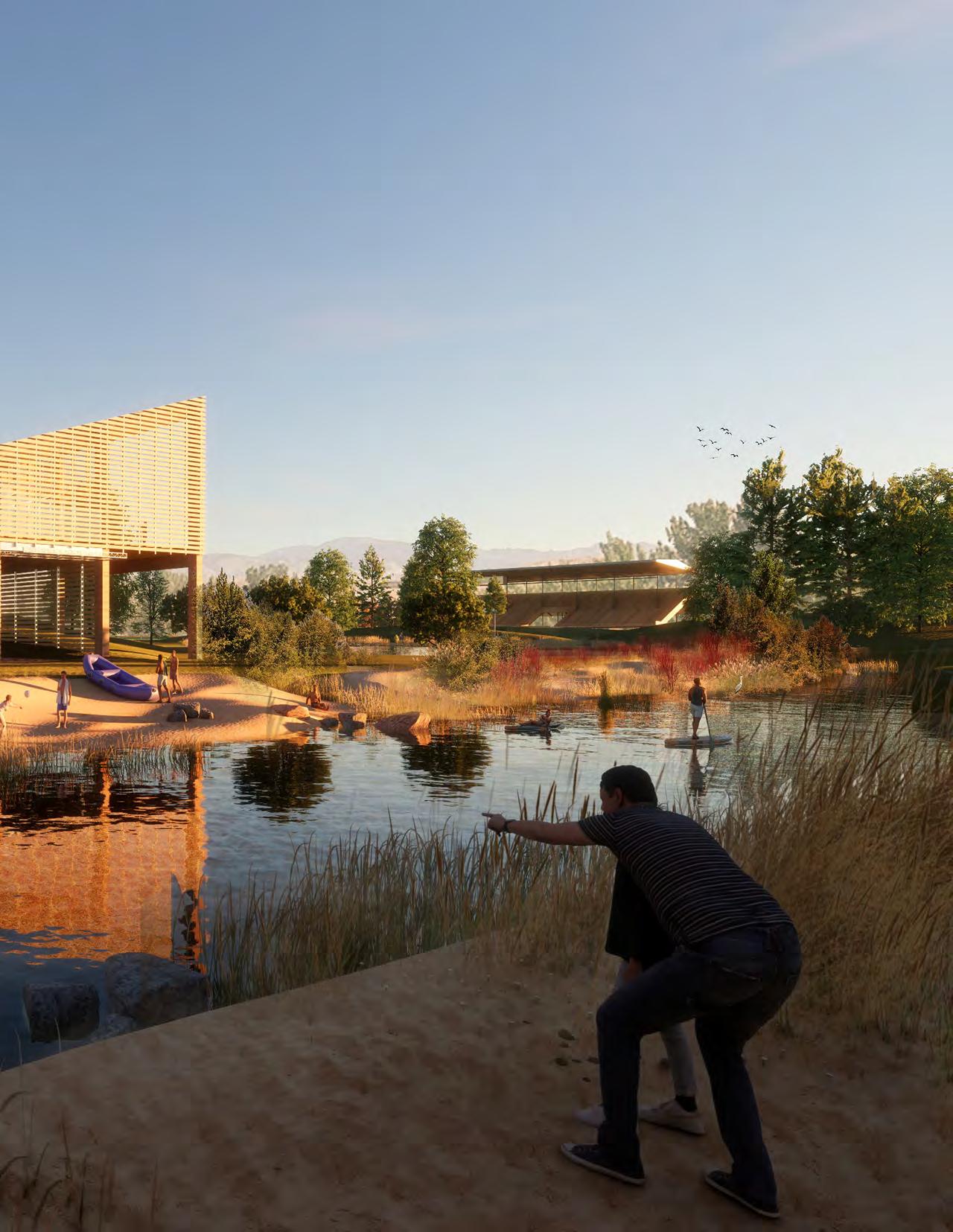
2024
Jeffrey Dunn
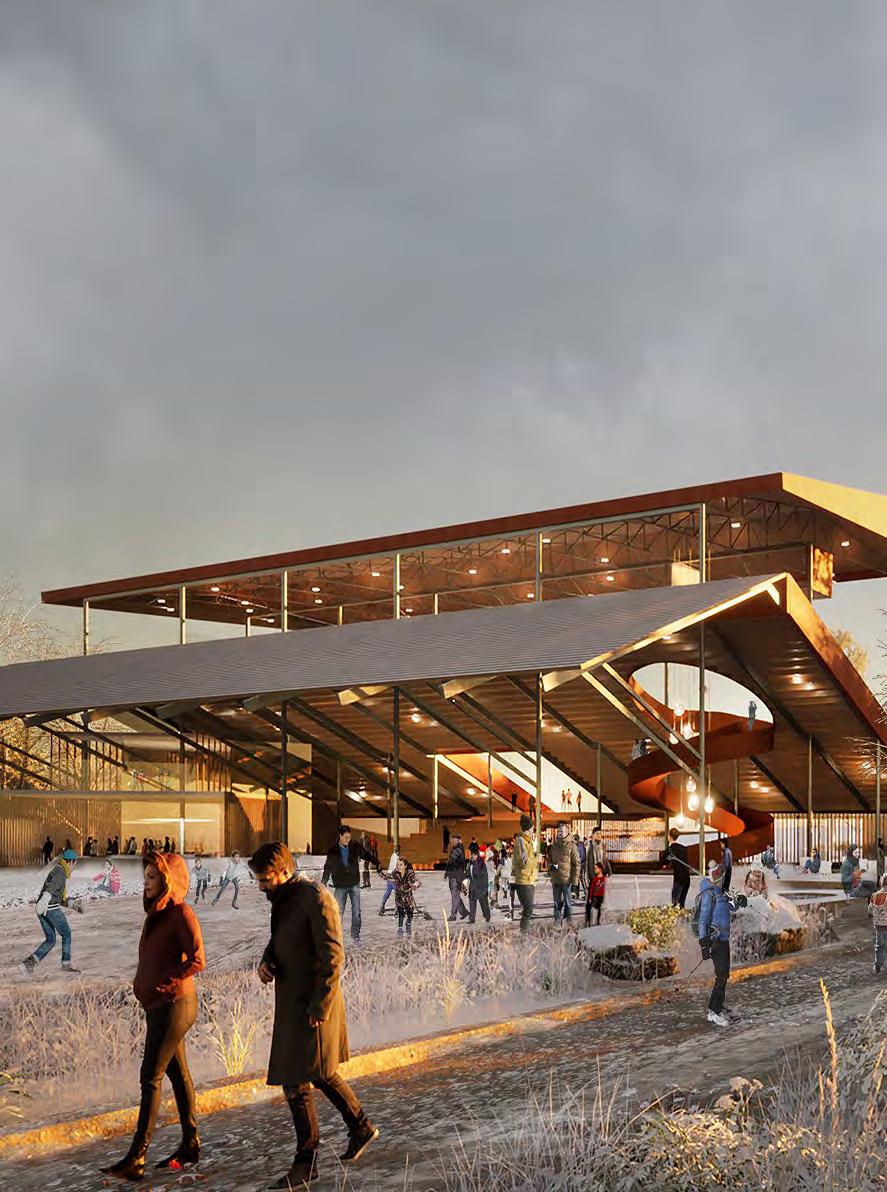
The Grandstand from the west upon entry
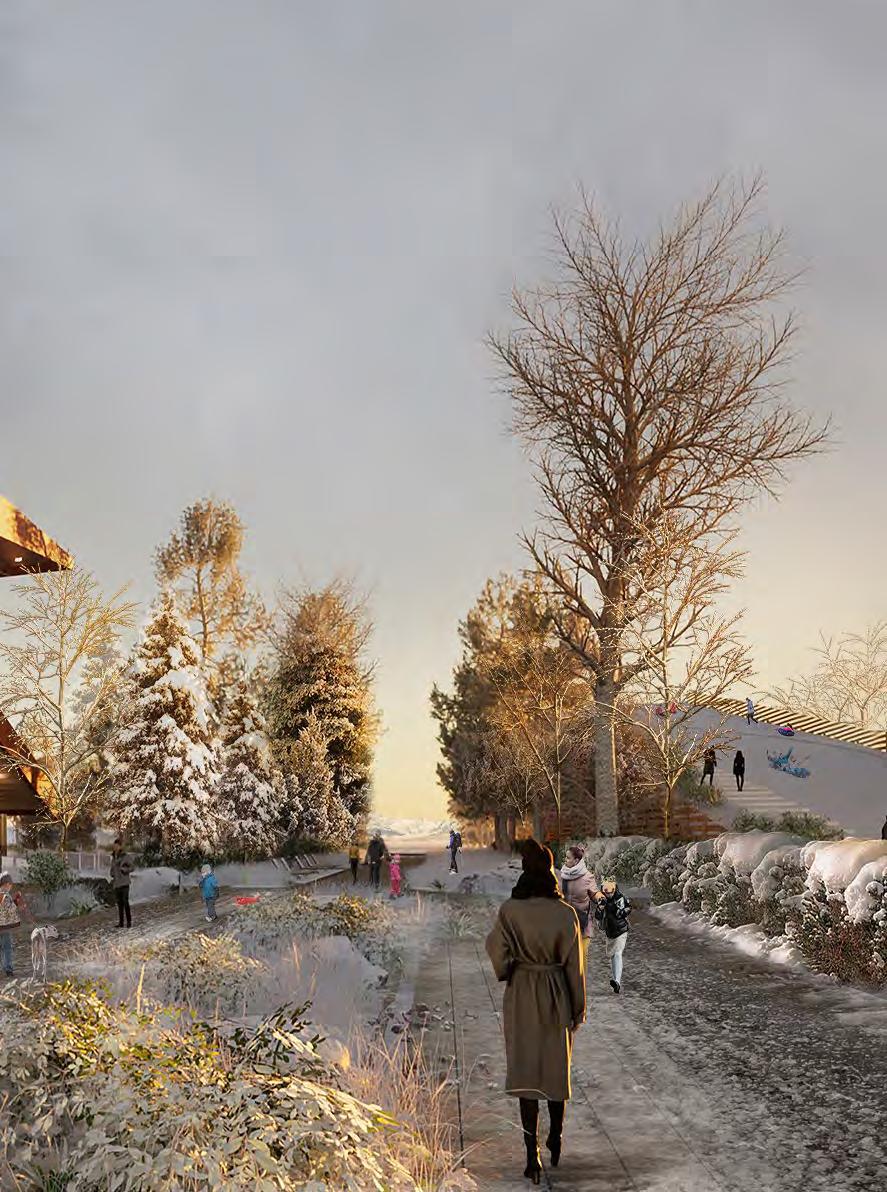
2024
Jeffrey Dunn
Fall 2022 - Summer 2023
Culver City, CA
Role: Project team lead, client point of contact, overseeing design development, coordination lead with AOR and consultants, document set curation (DD level)
Hayden Place is a ground-up creative office project in the heart of Culver City, CA. The RIOS team created a lush, expansive landscape courtyard to celebrate the indoor/ outdoor lifestyle of southern California and then strategically wrapped the architecture around it. This allowed for large terraces and open stairs to participate in the landscape and really allow the exterior to become a critical part of office life.
Roughly 250K of office space flooded with daylight and views into the landscape courtyard, the project utilizes a mass timber “magic carpet” providing refuge from solar glare on the top floor. A large communicating stair in the center of the structure also pulls light down into the building as a health and wellness feature.
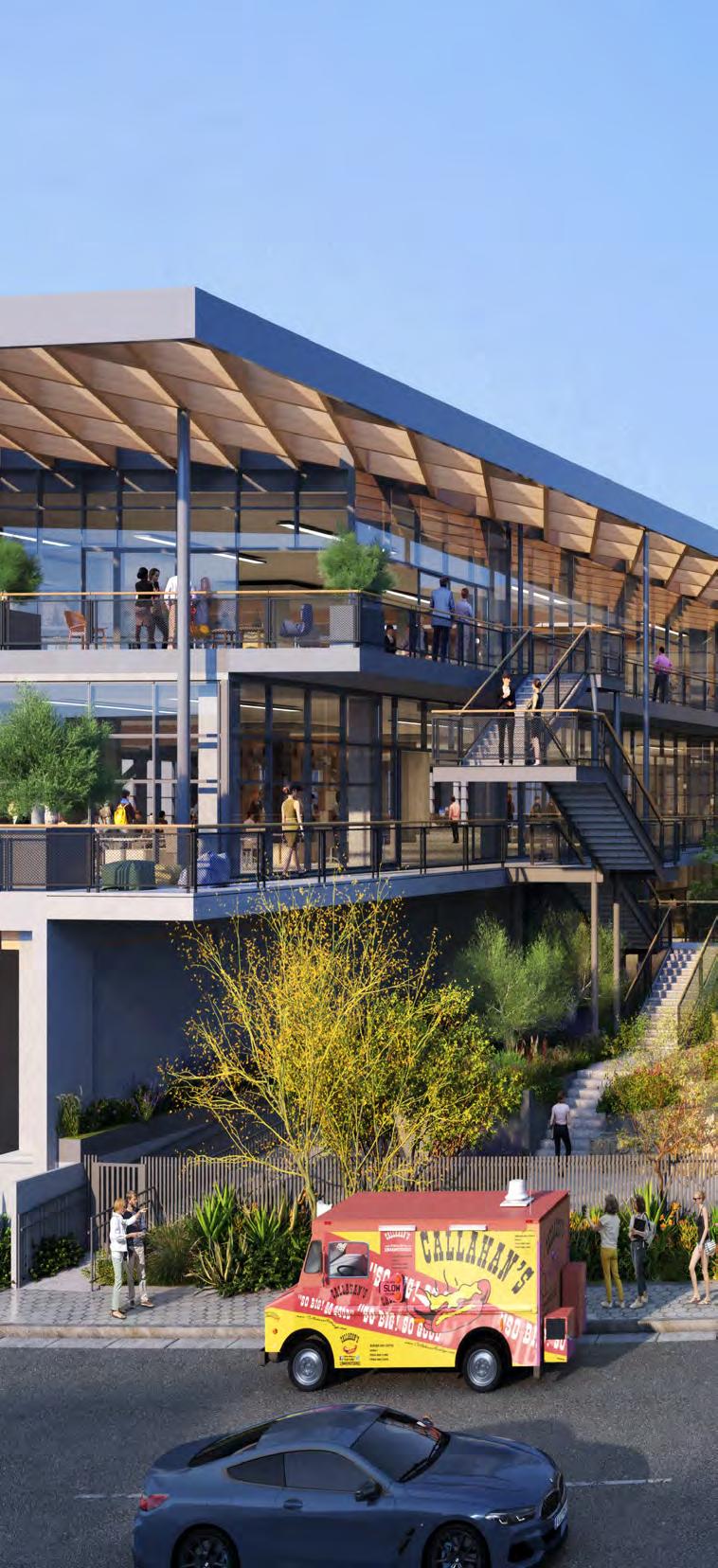
03: Hayden Place GROUND-UP CREATIVE OFFICE
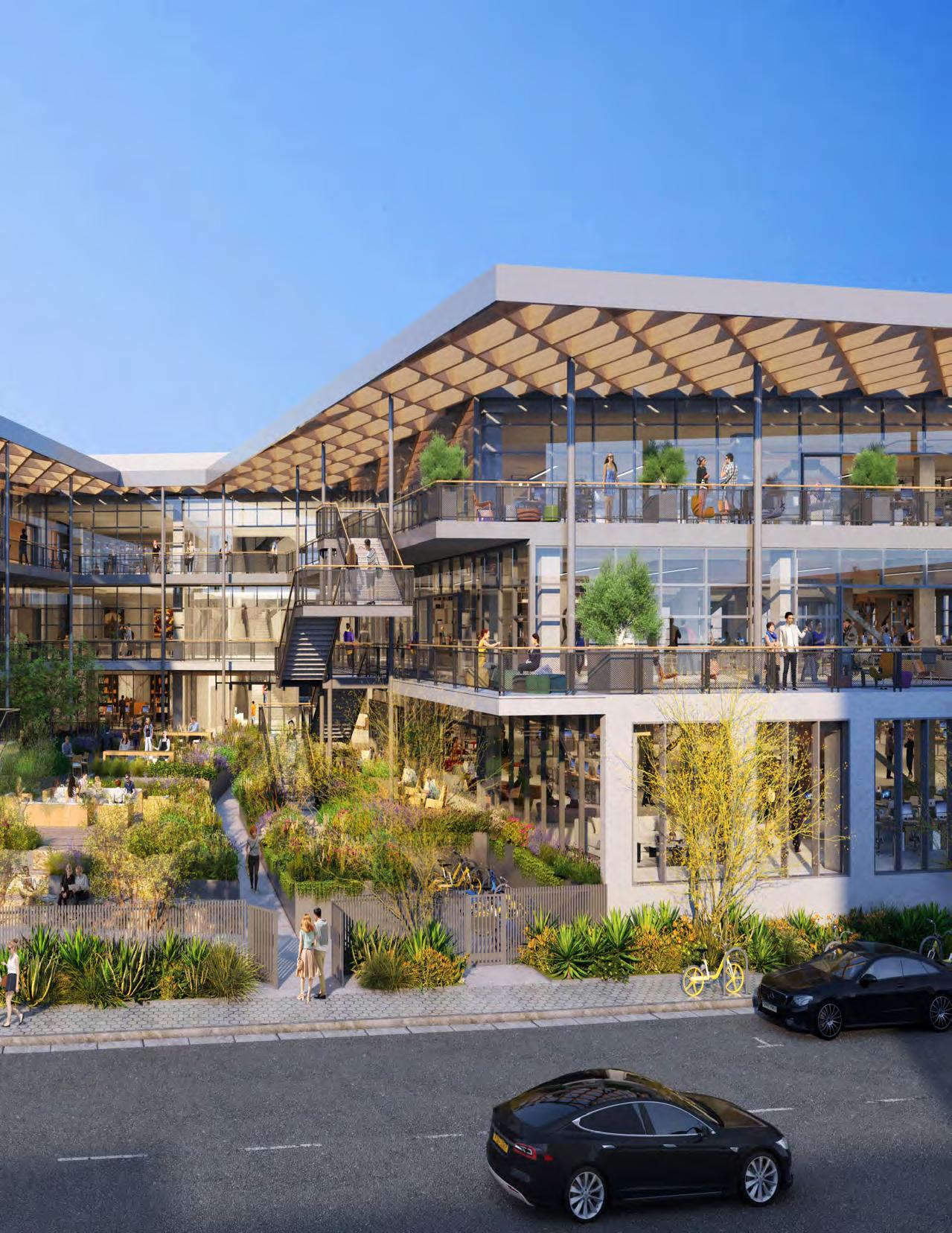
2024
Jeffrey Dunn
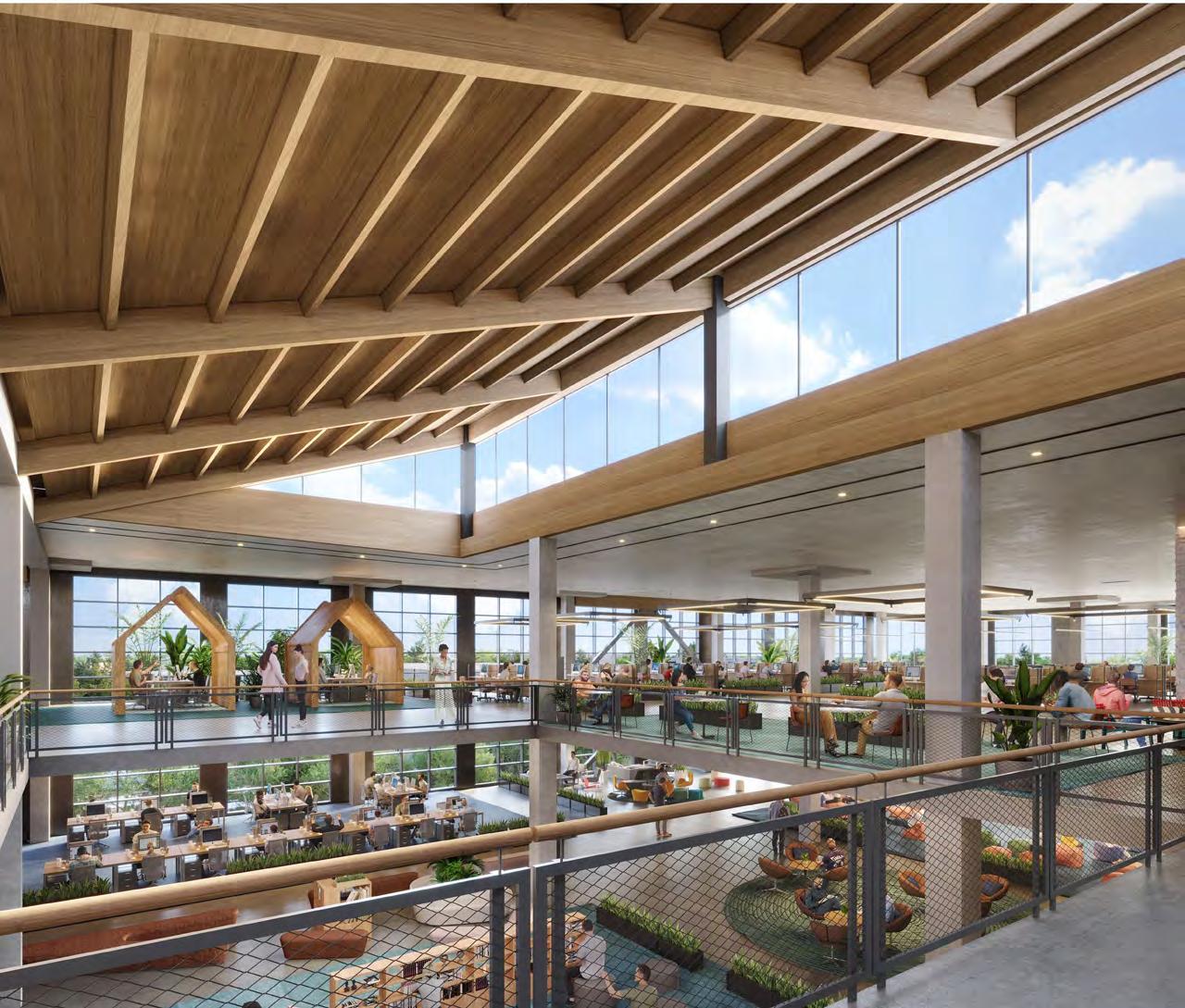
The team ran daylighting and solar glare studies using ClimateStudio to test the light monitors and “magic carpet” elements of the design. As shown on the right, the magic carpet mitigates a substantial amount
of glare on the upper level of the building, producing a more useable floorplate for the future tenant. And the light monitors bring daylight into the center of a deep floor plate. We also created punch-outs in the 3rd
floor slab so that daylight could penetrate even further into the level two floorplate below. Tools like these allowed us to fine-tune our approach but also make an informed energy case to our clients.
The daylight story: using horizontal fins and light wells to bring controlled daylight deep into office spaces

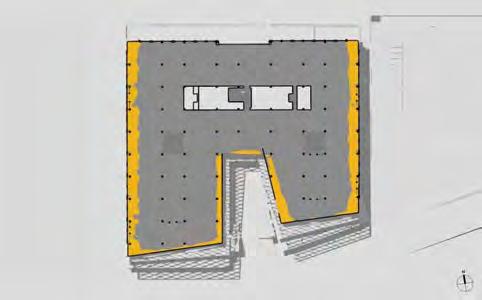
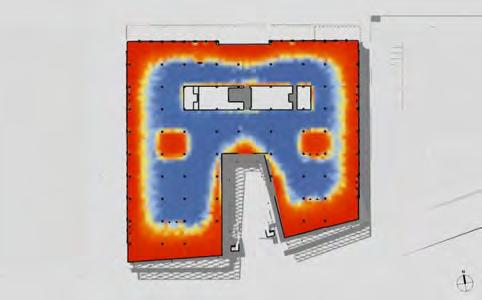
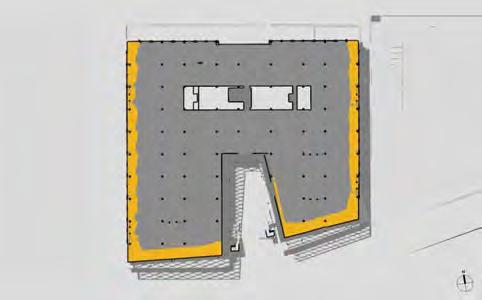
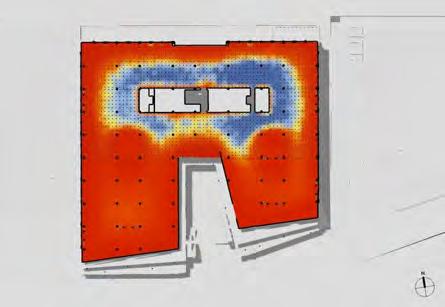

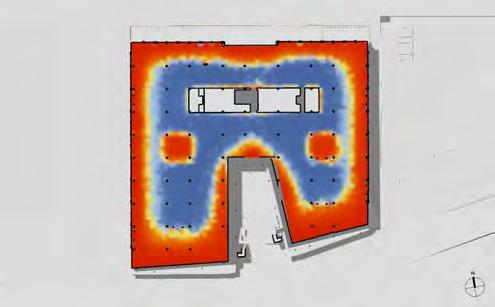
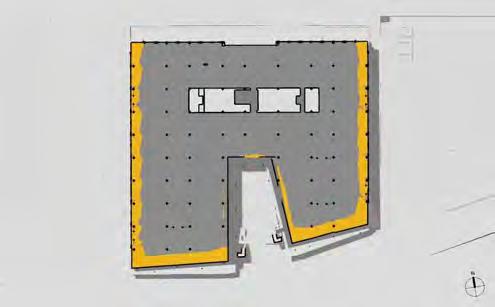


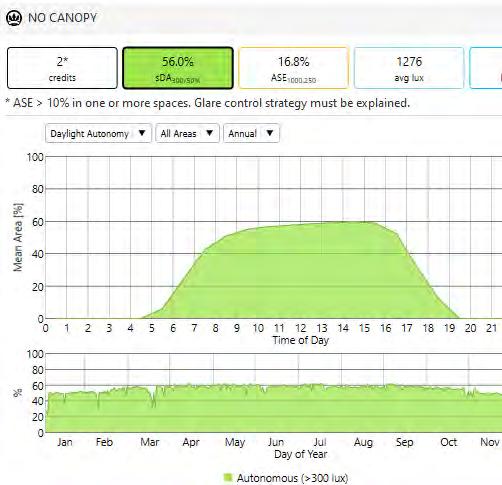

SOLAR STUDY - HORIZONTAL 53.2%: SOLAR AUTONOMY 13.8%: GLARE 1 LEED POINT W. GLARE STRATEGY LEVEL 03 - DAYLIGHT LEVEL 02 - DAYLIGHT LEVEL 03 - GLARE LEVEL 02 - GLARE SOLAR STUDY - NO CANOPY 56%: SOLAR AUTONOMY 16.8%: GLARE 1 LEED POINT W. GLARE STRATEGY LEVEL 03 - DAYLIGHT LEVEL 02 - DAYLIGHT LEVEL 03 - GLARE LEVEL 02 - GLARE
lattice
Jeffrey Dunn 2024
Daylighting & glare studies with/without a
canopy
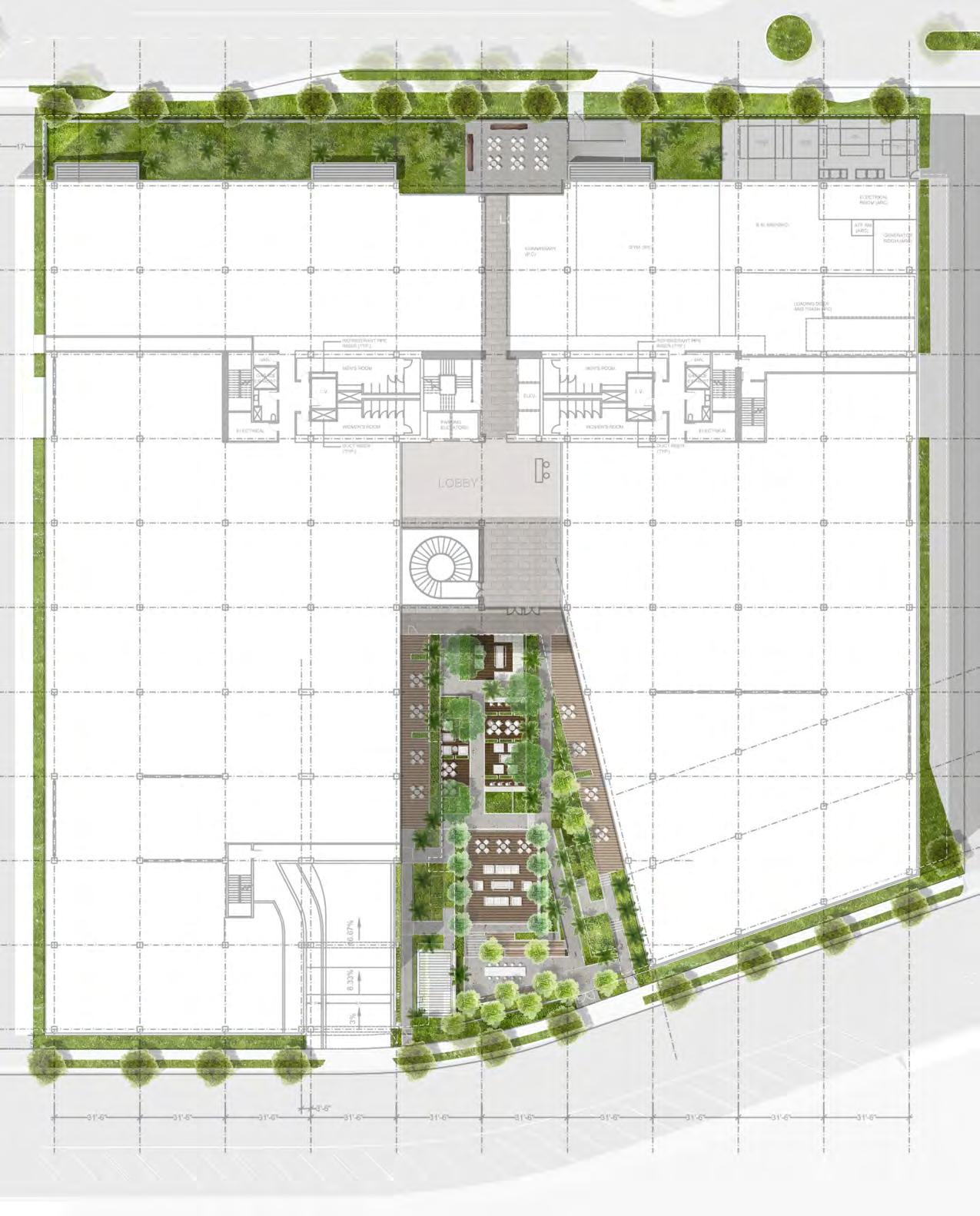
Site Plan showing the lush terraced courtyard with outdoor work spaces, seating and open programming

The core concept of the project is a large, terraced landscape within the courtyard of the building, creating a large urban area of respite, which all of the levels of the new building can participate
in. This view shows the lushness, variability and meandering quality of that lush green space. Flexibility is built into the plan as well, shown in the plan on the left. Smaller work/meeting spaces
can be reconfigured to allow for larger events or performances. Seating can be recombined to fit any number of work or social programs as the future tenants see fit.
Rendering looking south from lobby into courtyard space
Jeffrey Dunn 2024
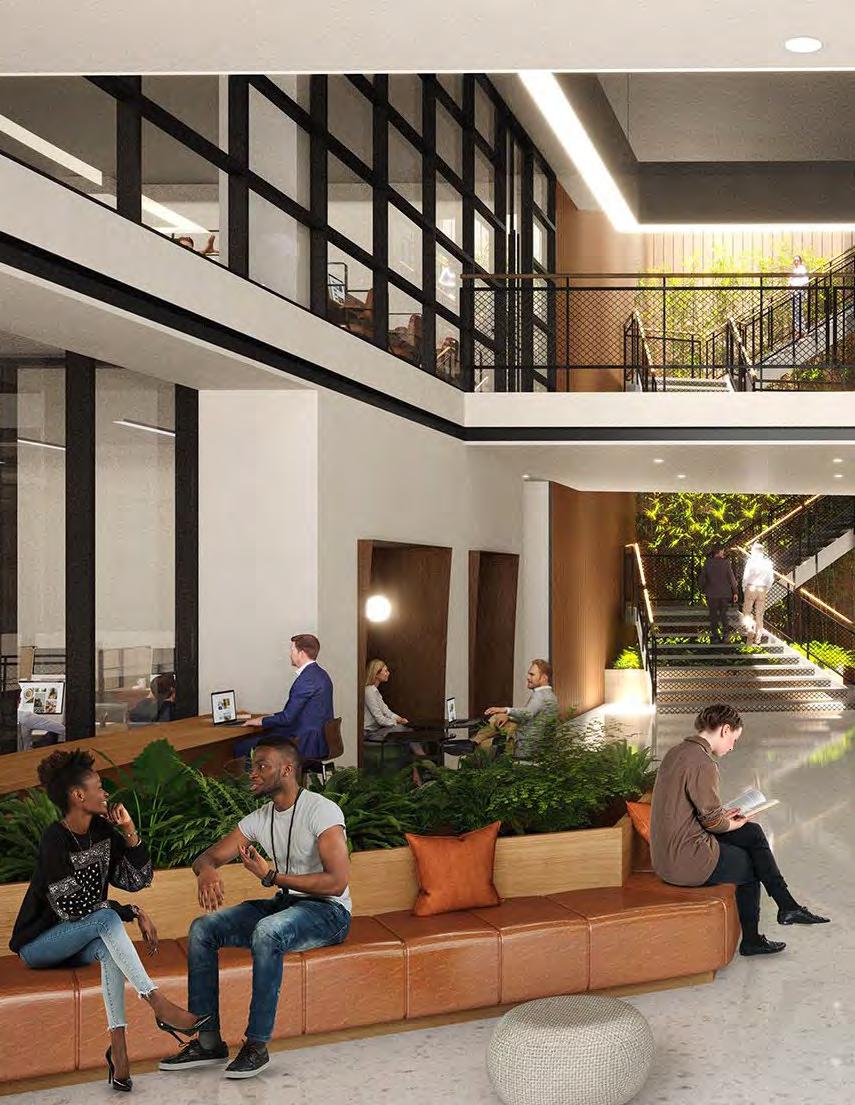
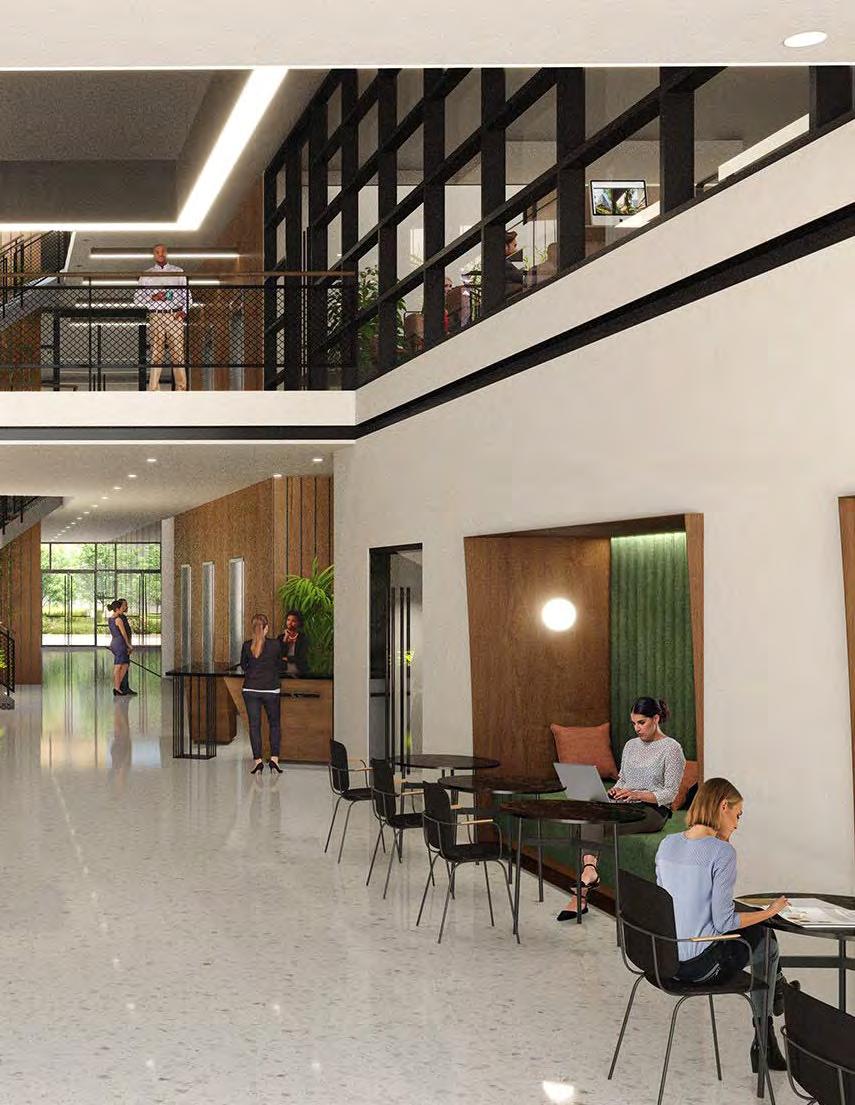
Rendering of the lobby with vertical green garden in the background
2024
Jeffrey Dunn
2016 - 2018 Playa Vista, CA
Role: Project team lead, client point of contact, design development oversight, document set hands-on generation and oversight (planning, permitting, CA)
Our client for Playa District came to us with 5 high-rise buildings and a large amount of unprogrammed exterior space. We challenged them to focus all of their resources on the ground plane: lobbies, amenities and a “connective tissue” of landscape unifying everything.
An intensively collaborative process produced a seamless indoor/outdoor experience with native plants that stimulate the senses, highly functional outdoor work spaces, and XXL glass openings in the building envelope which connect the amenities inside with the landscape outside. In the end it was difficult to tell where the architects had left off and the landscape architects had begun.
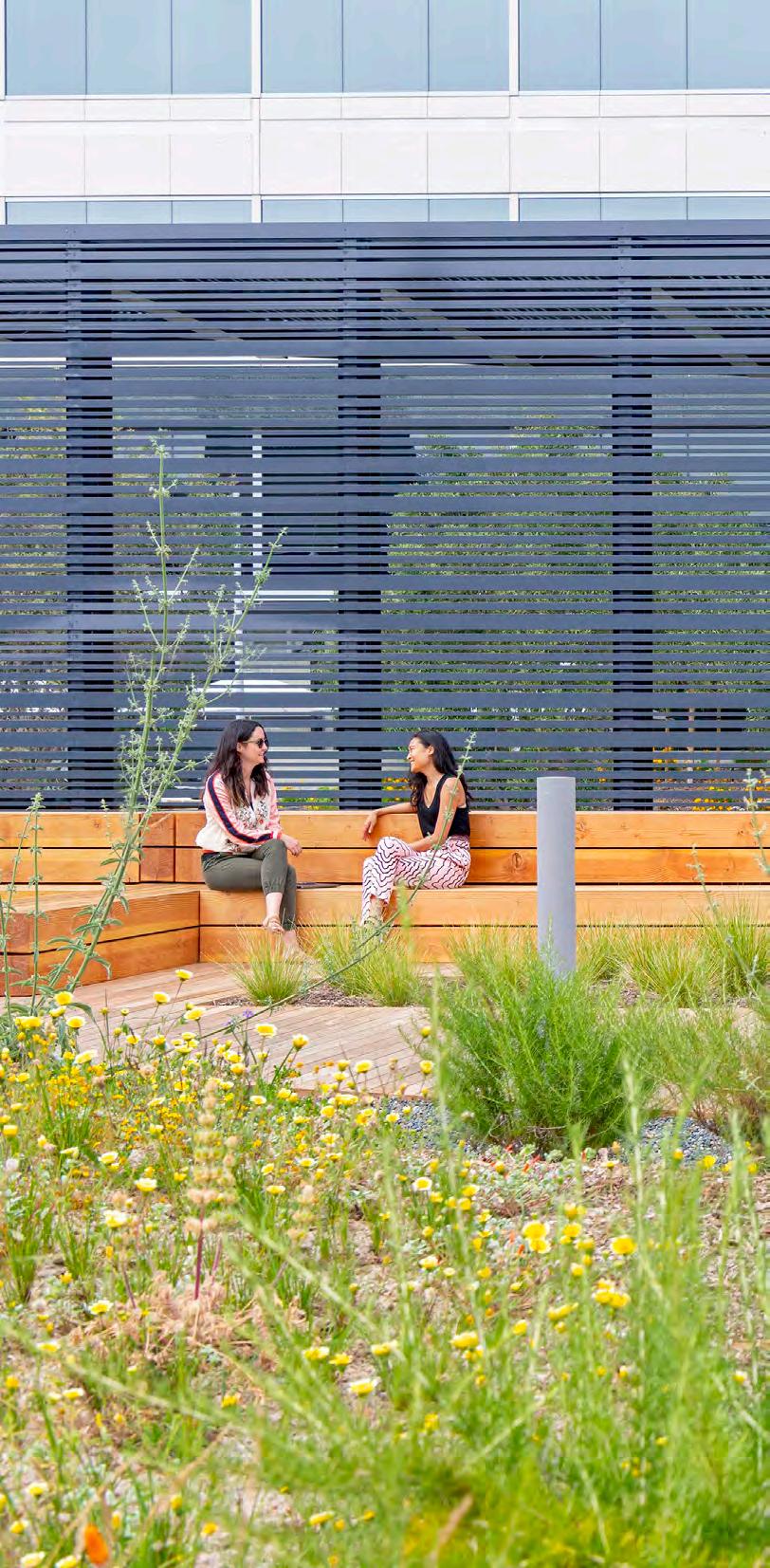
Playa District
LOBBY RENOVATIONS, FITNESS, F&B, LOUNGE AMENITIES, AND
04:
5
ACRES OF IMMERSIVE, PROGRAMMED LANDSCAPE
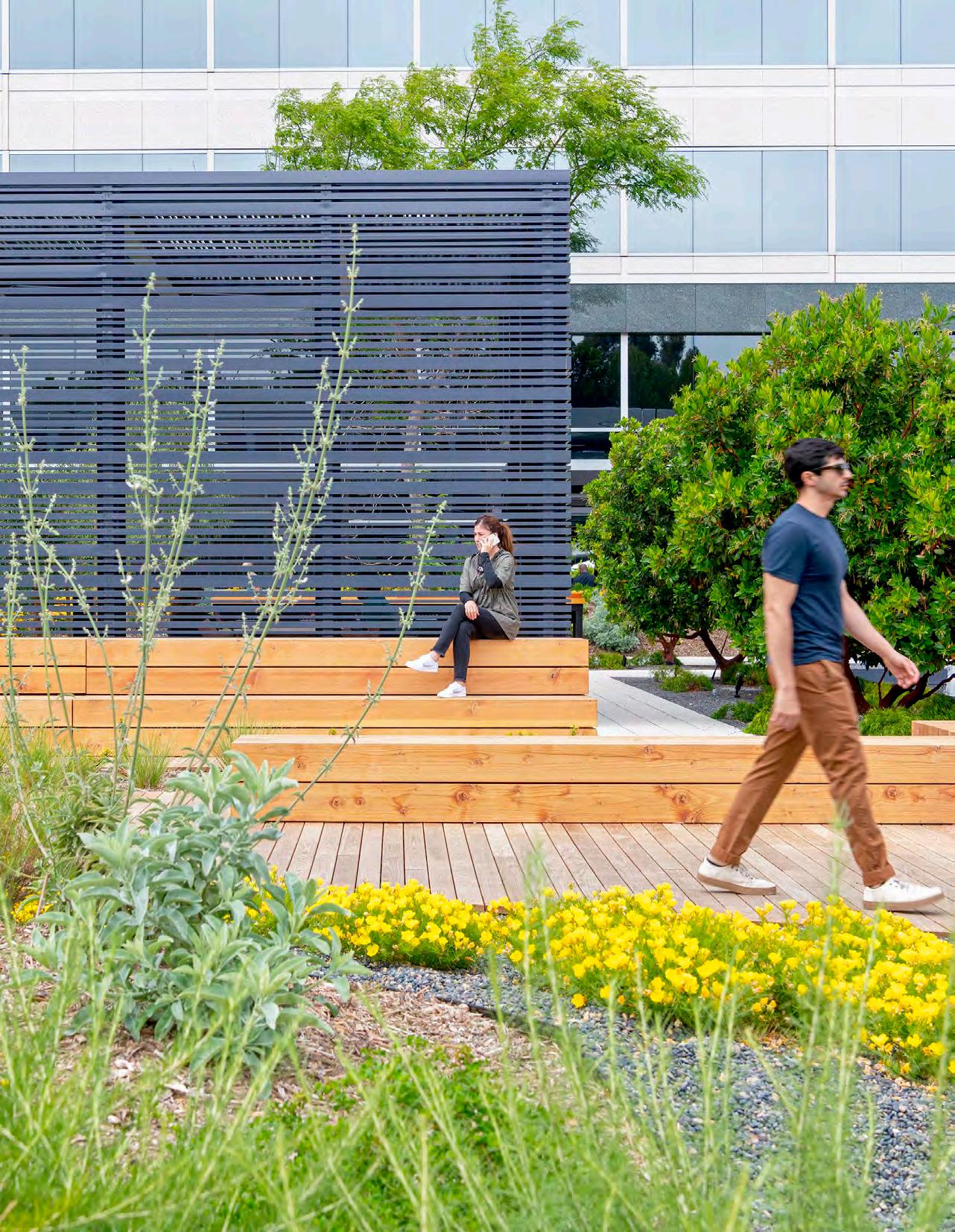
2024
Jeffrey Dunn
GREEN SPACE CONNECTS IT ALL!
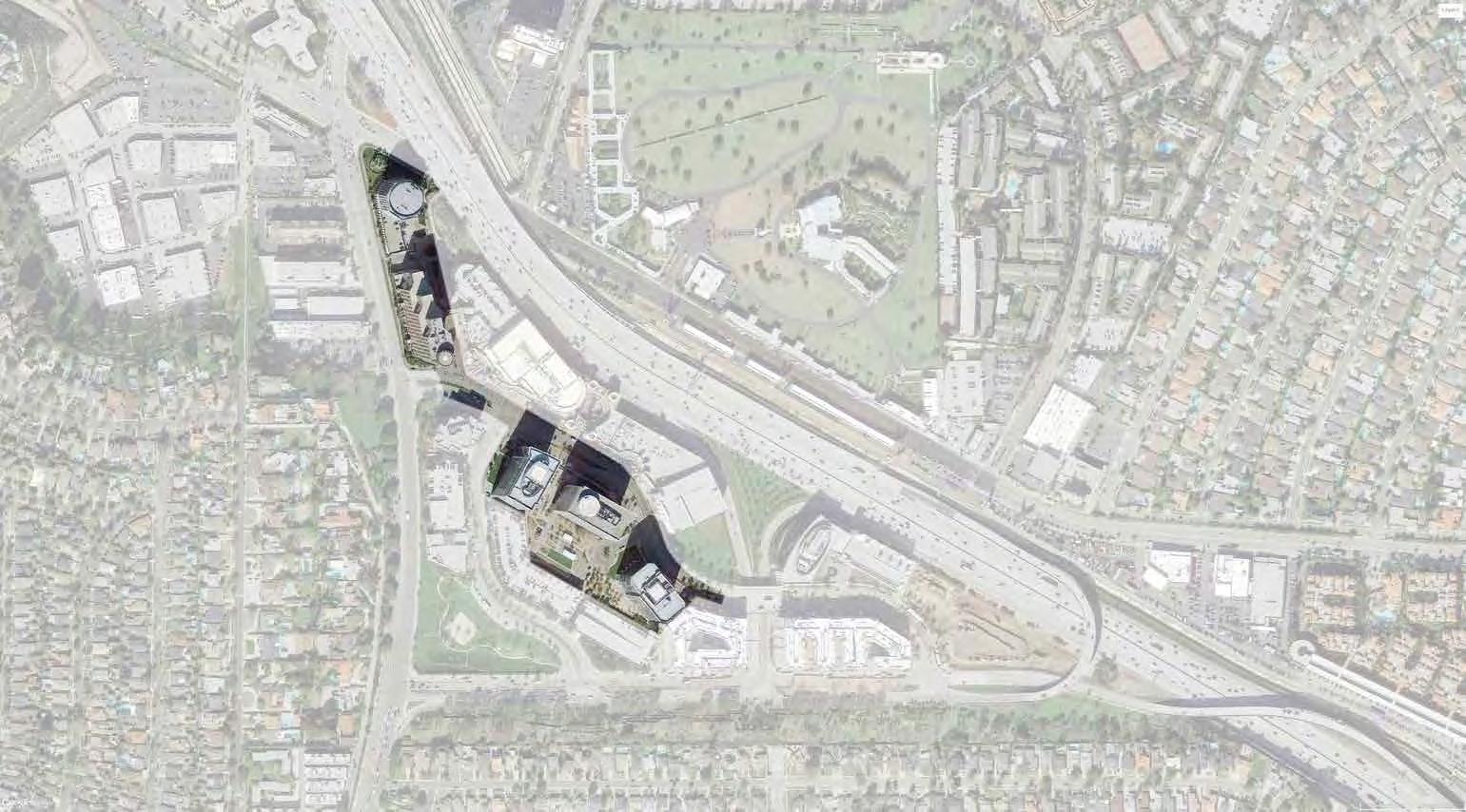
Situated along the 405 Freeway and southwest of LA proper, Playa District is a massive suburban development with the beaches of Santa Monica only a couple miles to the west. It consists of 5 large high-rises as shown above, each with their own set of interventions to weave them into the larger
campus district. A major design tenet from the start was to “design for the whole district” and really understand and develop the entire experience, from native landscape, to lobby, to outdoor amenities and interior programming. Because of the large size of the campus, we needed to find ways to also divide
up the exterior spaces and break down the scale of the district to a more human scale. This allowed different types of experiences within a larger, more coherent framework than what existed there previously.
CO NCEP T P ACKAG E | 20 J ANUA RY 201 7 : C urr ent Si te Condi t ion s
LOBBY RENO & FITNESS
LOBBY RENO & ACTIVE STAIRS
LOBBY RENO
LOBBY FITNESS F&B
LOBBY RENO
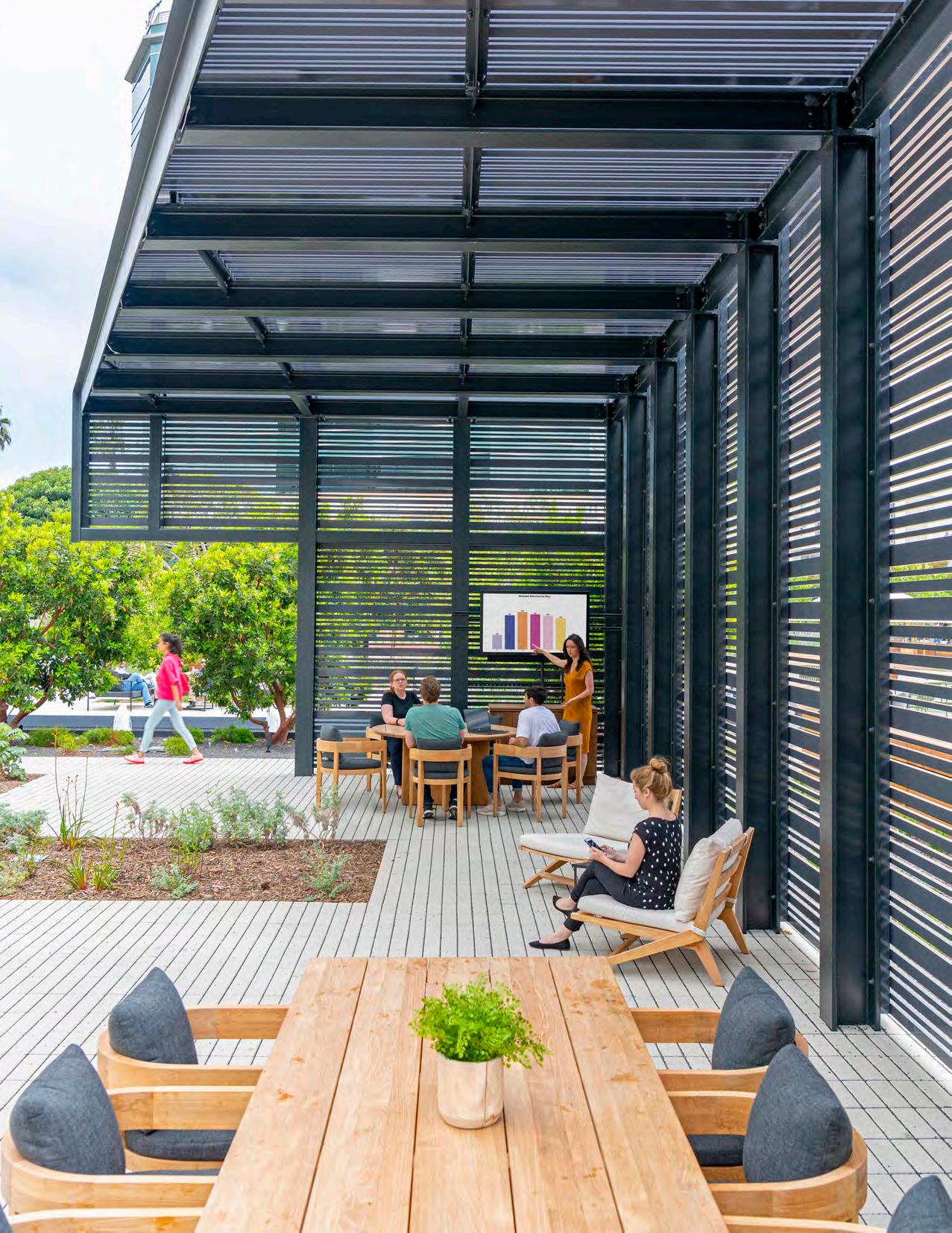
2024
Jeffrey Dunn
The main area of the district had an immense area of landscape and our team seized on the idea of breaking it down into two main environments: a “wild”, overgrown, natural area for wandering and a “cultivated”
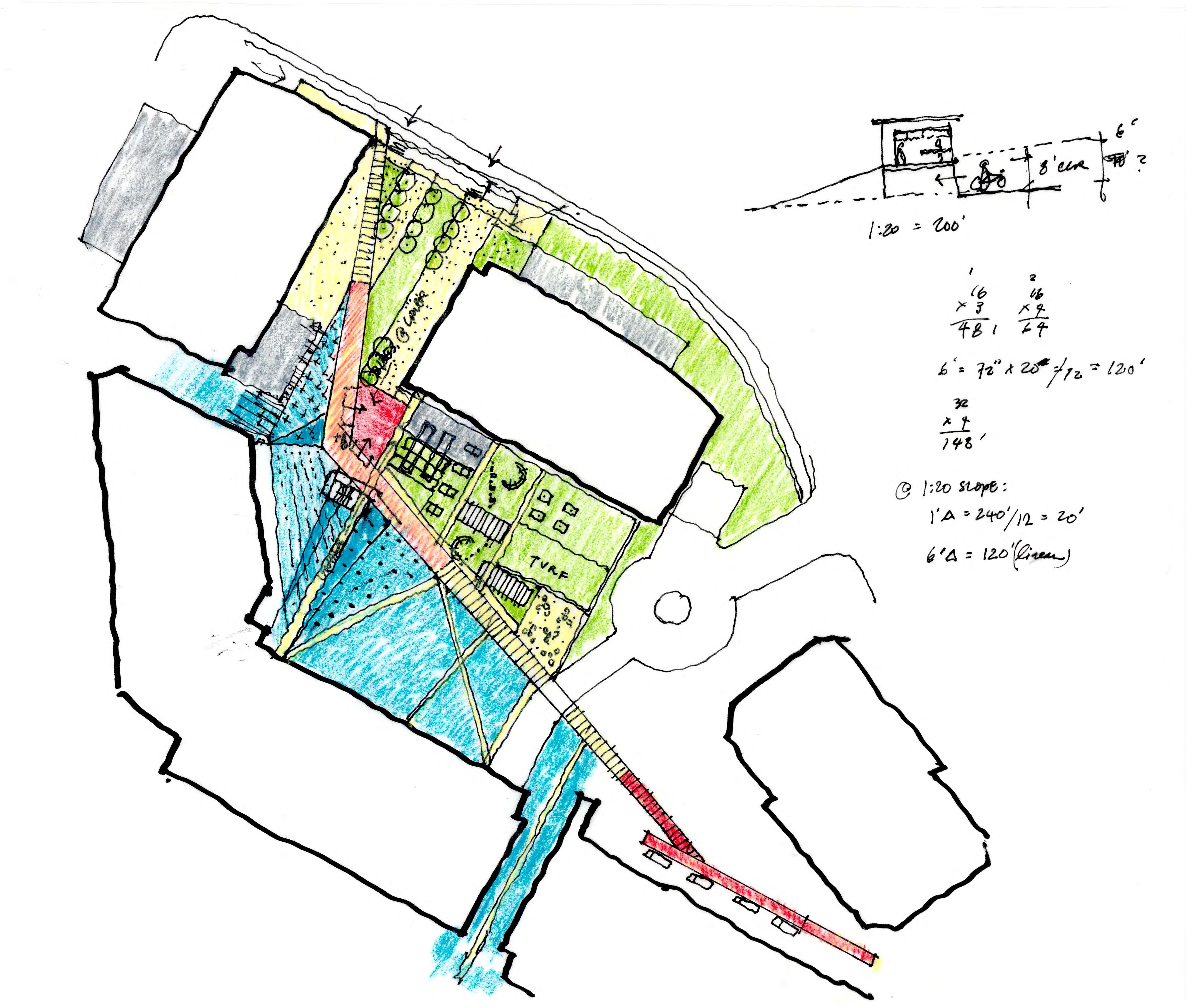
more organized, programmed and architectural side of the landscape. They would be divided by a wood boardwalk of varying width, allowing users to meander between more amentizied spaces and more loose, open-ended
spaces. This allowed for a variety of experience but also a richness to the design. The dichotomies developed within the landscape also played out in the interior spaces and public amenities.
Diagramming the “wild and cultivated” landscape...
Seen here, the “wild” side has places for rest and contemplation: hammocks, meandering paths and subued lighting. On the upper side of the boardwalk, the spaces are more heavily programmed with exterior conferencing within
shade structures. These are programmed with screens, wi-fi and furnished for active work. There are also varied seating and furniture groups to accomodate a wide range of meeting and productive activities. As the
landscape interfaces the building, there are fitness and F&B uses straddling the line.
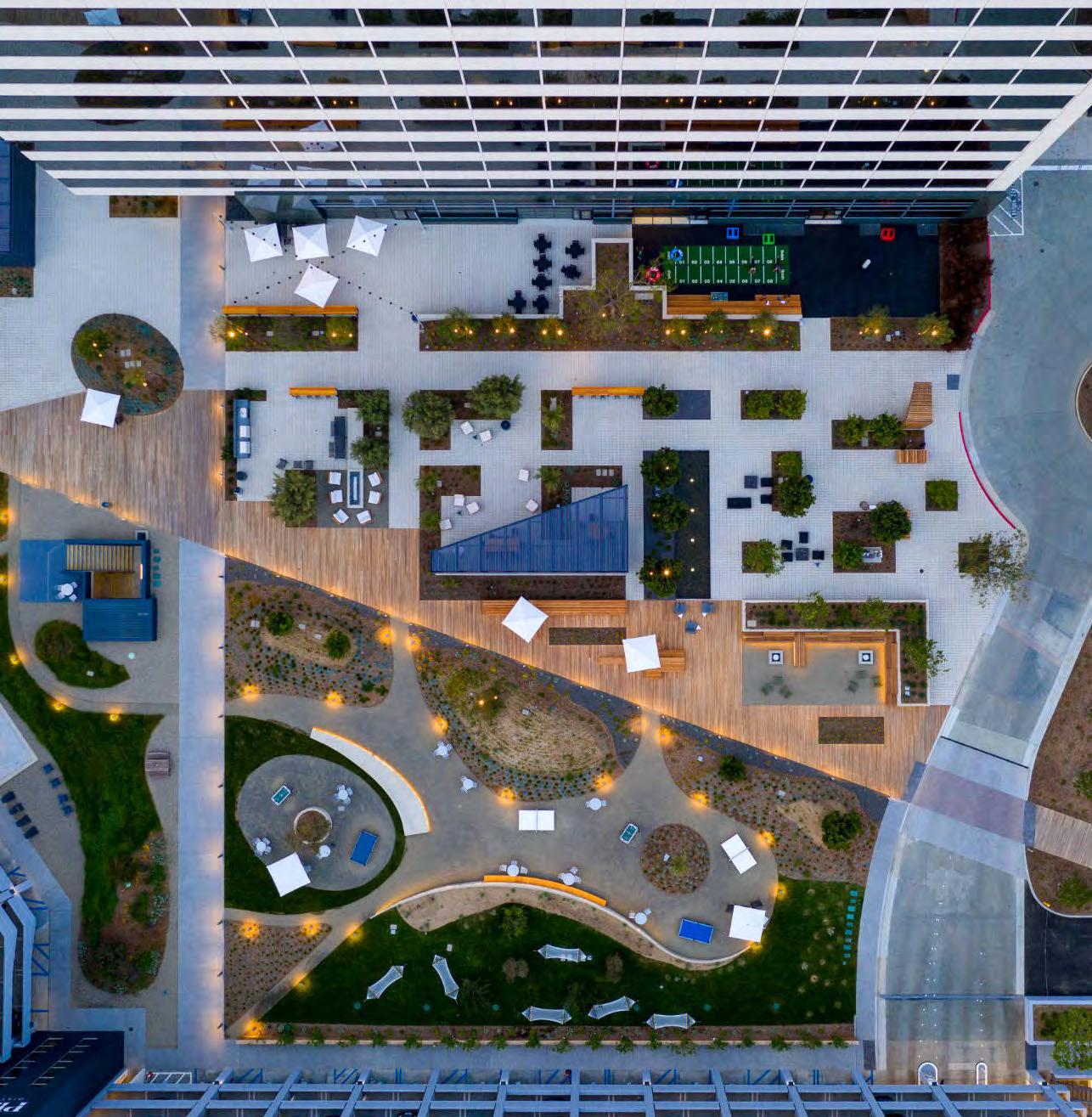 Drone photo of the final constructed condition featuring places for work and places for rest
Drone photo of the final constructed condition featuring places for work and places for rest
2024
Jeffrey Dunn
Massive, vacuous lobbies were completely re-thought. Originally conceived as a security line, we designed them as places for people; another amenity for gathering on campus. Softer surfaces, varied and intimate
lighting and comfy seating options allow people to meet, socialie and work. The XXL glass/bi-folding doors also continue the indoor/ outdoor experience and allow for biophilia and wellness. This lobby in particular features a
BEFORE
custom designed and fabricated lighting treatment along the wall, providing a glowing feature and also a visual landmark from the exterior of the building.
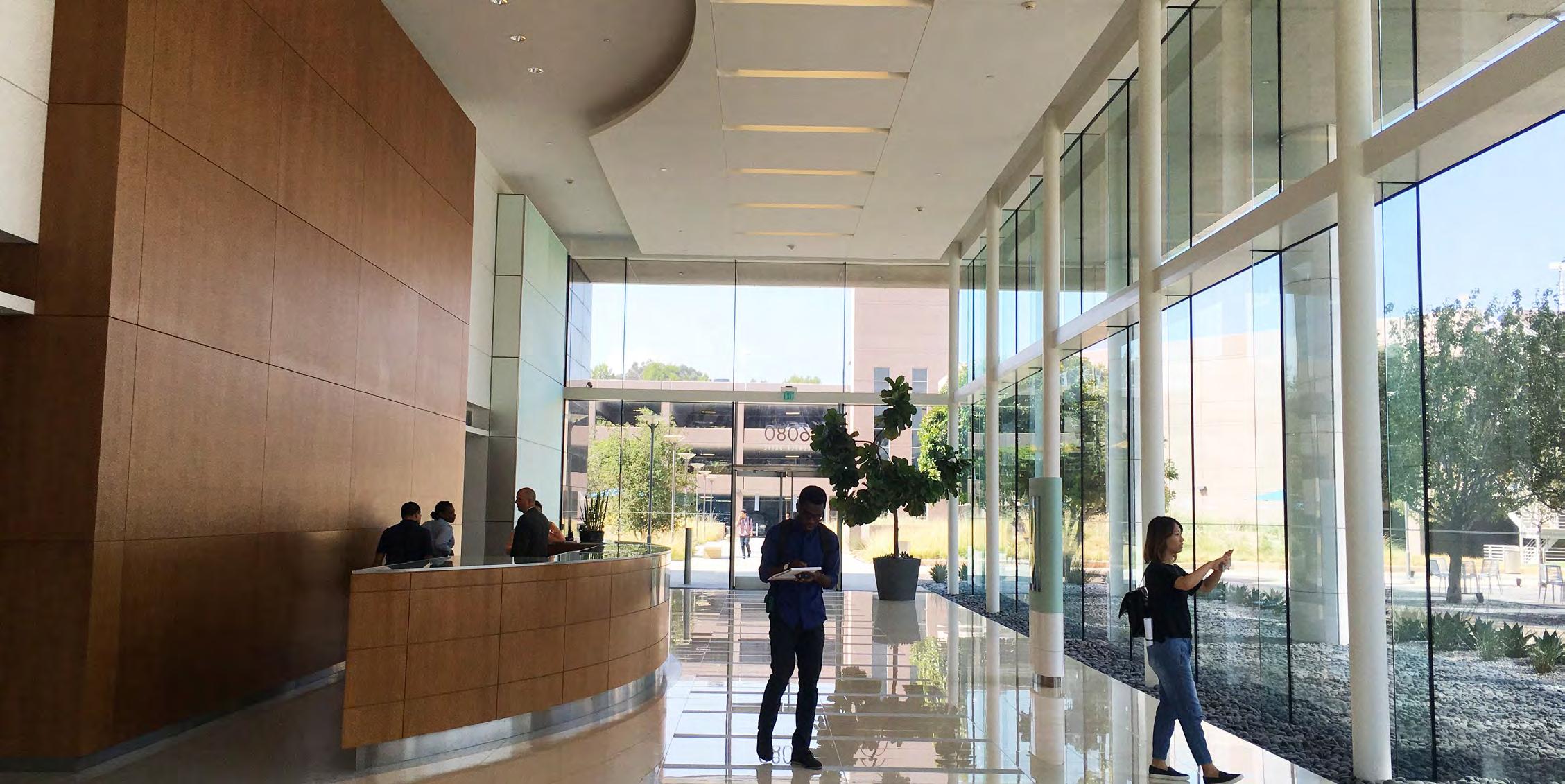
6080 lobby transformation
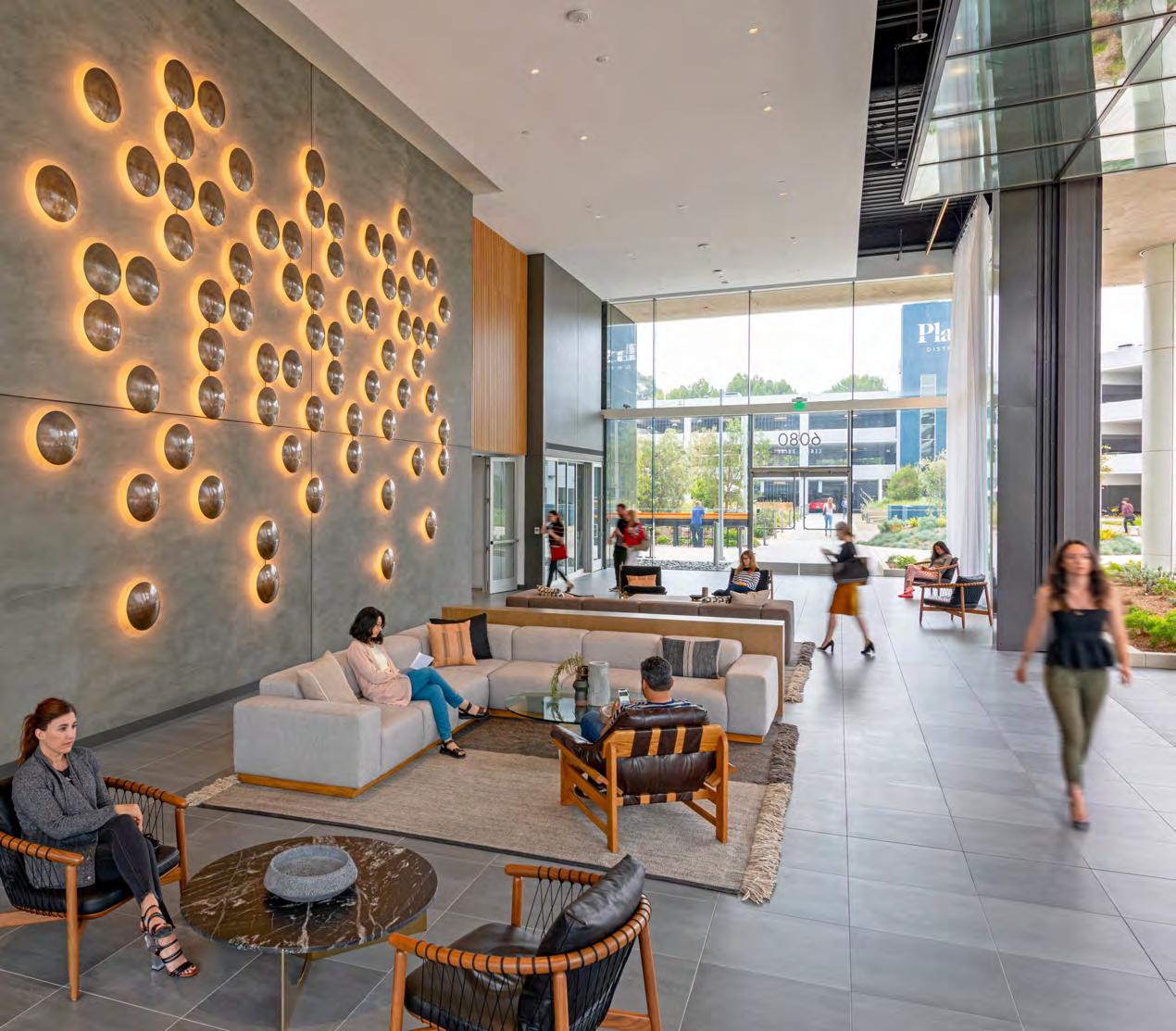
AFTER
Dunn 2024
Jeffrey
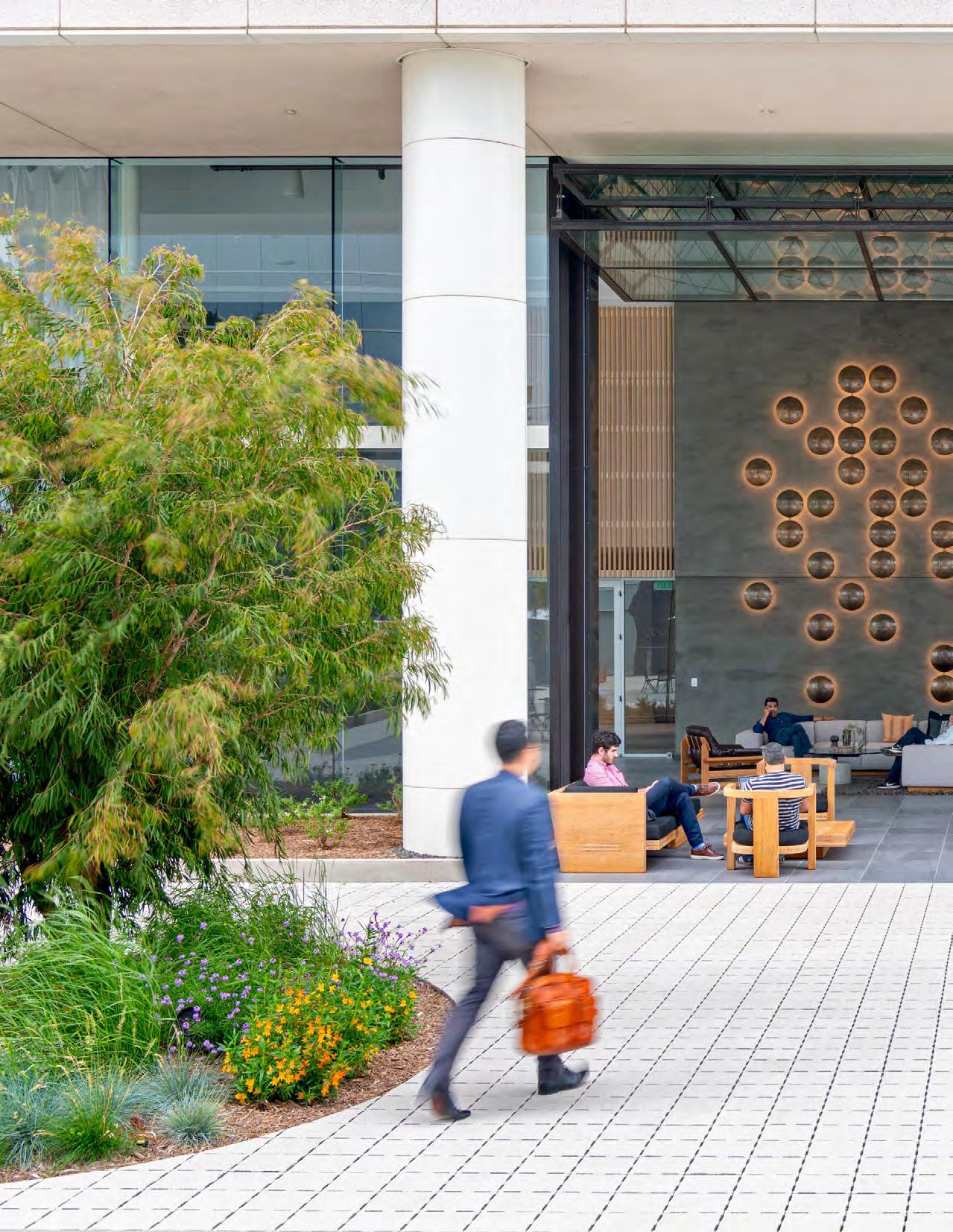

2024
Jeffrey
Dunn

















 Expo Idaho Park: a new green jewel along the Boise River
Expo Idaho Park: a new green jewel along the Boise River






























 Drone photo of the final constructed condition featuring places for work and places for rest
Drone photo of the final constructed condition featuring places for work and places for rest



