









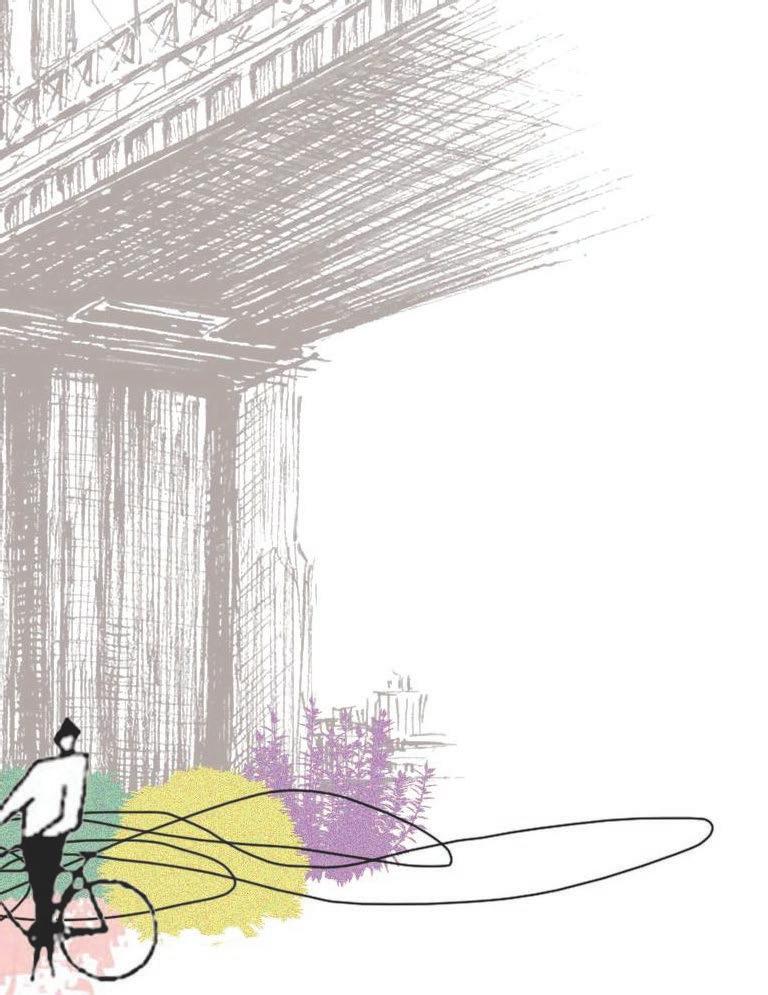

LANDSCAPE ARCHITECTURE PORTFOLIO

Master of Landscape Architecture
Kansas State University — Anticipated Graduation: May 2025
education involvement
LARCP Media Team | Fall 2023 — Current
SCASLA Member | Fall 2021 — Current
Peer Educator | Fall 2023
LABASH Volunteer | Spring 2023
SGA RPF Competition Finalist | Fall 2024
Wilson Fellowship Scholarship | Fall 2024
Norris Design Scholarship | Fall 2023
Dean’s Honor List | Fall 2021, Summer 2022, Fall 2022, Spring 2023
honors & awards contact
jdtilley@ksu.edu
www.linkedin.com/devintilley
a research-inspired master plan that addresses stormwater management issues through various green infrastructure tactics.
a re-imagined riverfront park that utilized narratives and placemaking strategies to create a public space unique to the city.
capes
a set of construction drawings that detail an outdoor classroom and design a fresh office building on K-State’s campus. park
a community engagement oriented initiative to enhanced the lives of residents living in an under served community.
a repurposed school yard located in the heart of a neighborhood that addresses housing needs while diversifying housing options.
a collection of graphics showcasing a conceptual design part of an intern project to a real-world community comprehensive plan.
With: Lukas Freelove, Natalie Kerner & Marleigh Hutchinson
The Peters Recreation Center and Bill Snyder Family Stadium are at the west headwaters of Campus Creek. Many students, alumni, and Kansas State University fans visit throughout the year, especially during football season. The area features several impervious surfaces, high-maintenance lawns, degraded swales, and few trees for shade.
The Wildcat Circuit enhances stormwater management and ecological features to infiltrate, slow, and retain runoff during storms. Given that much of the site consists of parking lots and buildings, the open spaces are transformed into bioswales, rain gardens, step pools, bio-retention cells, and a large bioretention system. In addition, permeable paving and cisterns are proposed to manage concentrated runoff from impervious surfaces and stormwater pipes. These systems slow runoff and reduce stormwater discharge, improving water quality and soil moisture in the Campus Creek Watershed.

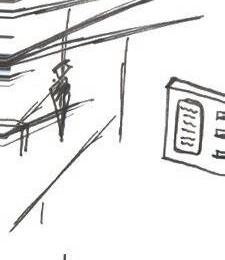
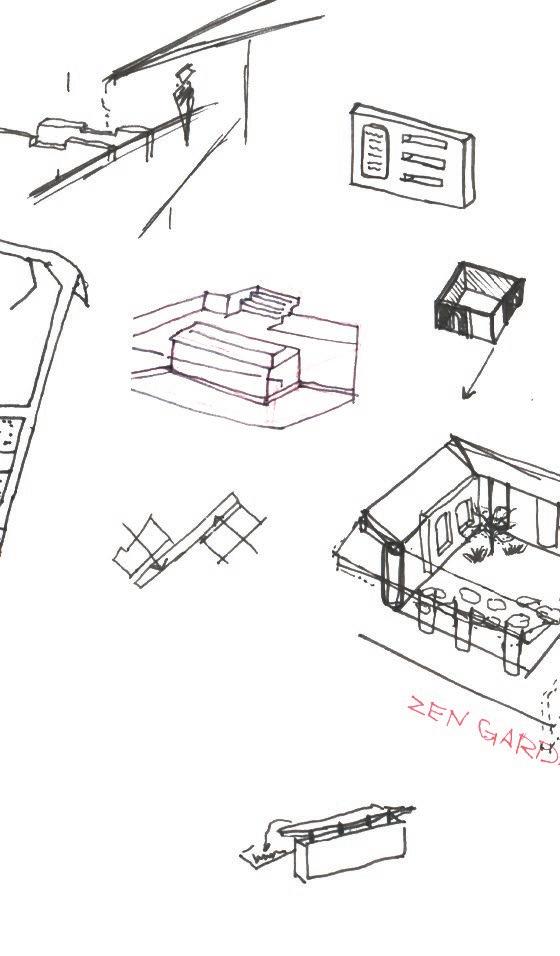
Video overview of project: https://youtu.be/0misn1AsyIQ

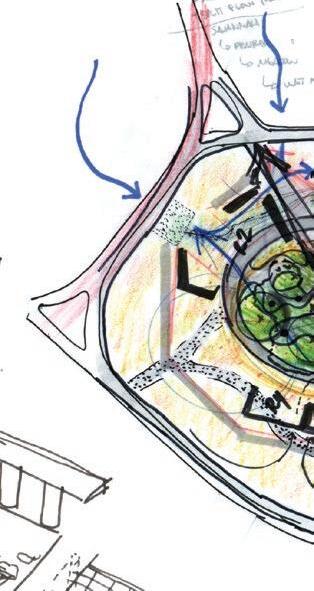
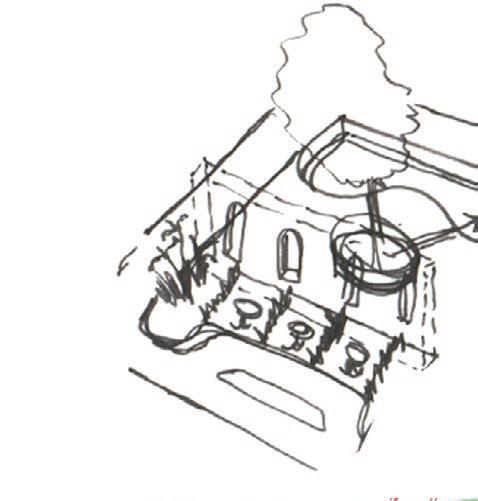

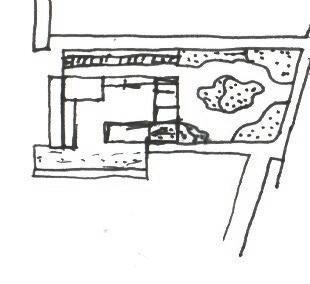


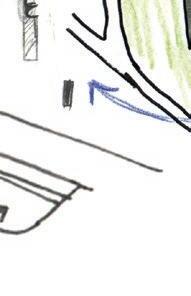
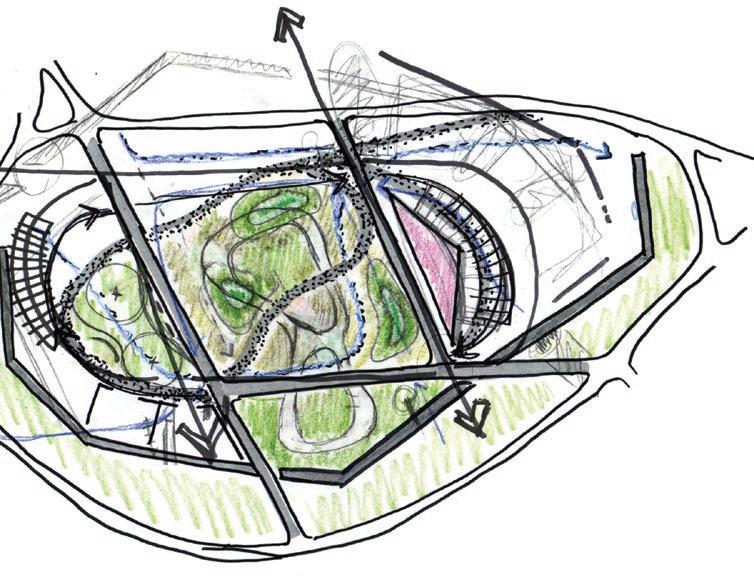








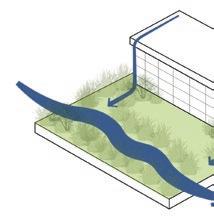


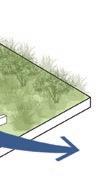
















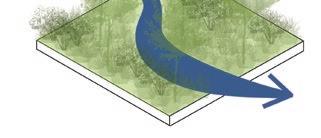

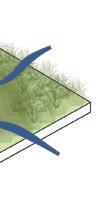




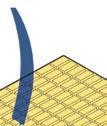
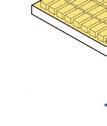


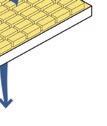
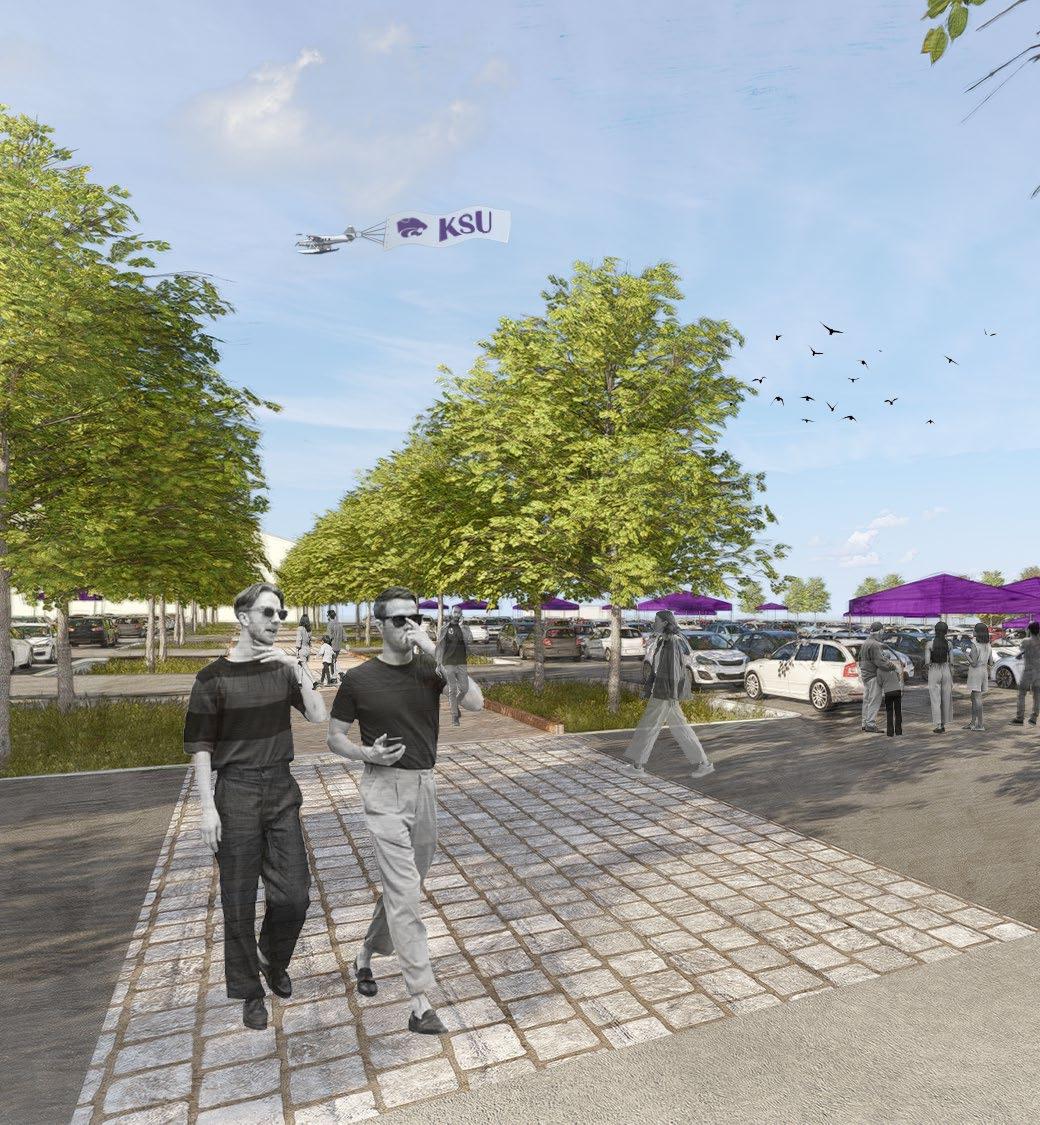
To improve ecological performance and tailgating experience, the Bill Snyder Stadium EcoLot adds a central pedestrian mall for better connectivity. Permeable paving strips aid water infiltration and guide users, while bioretention cells in parking islands capture and filter runoff.
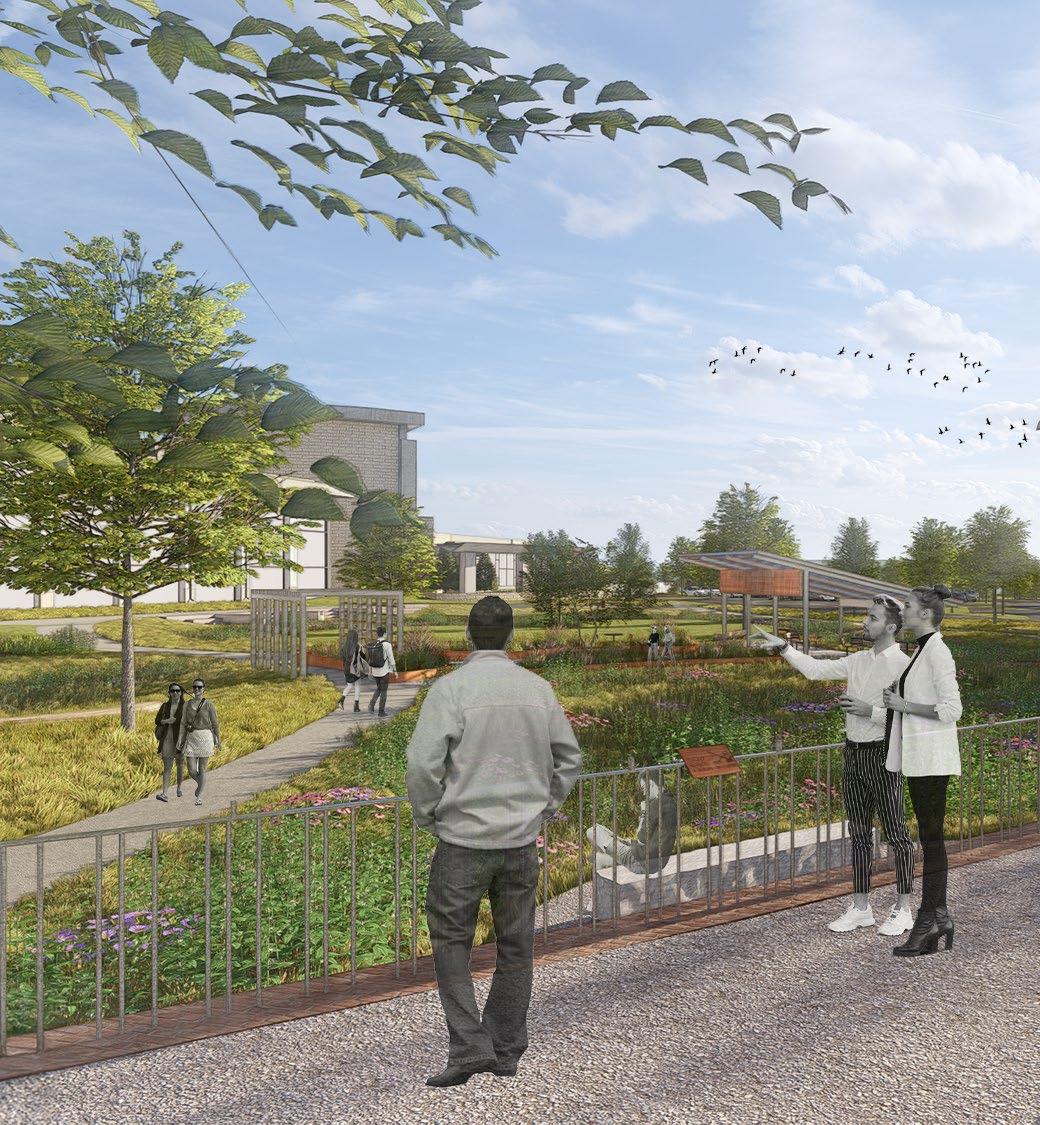
The Wildcat Circuit master plan promotes educational opportunities by redesigning stormwater systems on the surface, making them visually eye-catching, and incorporating supplementary diagrammatic-based signage of contrasting color to engage users and legibly explain systems.
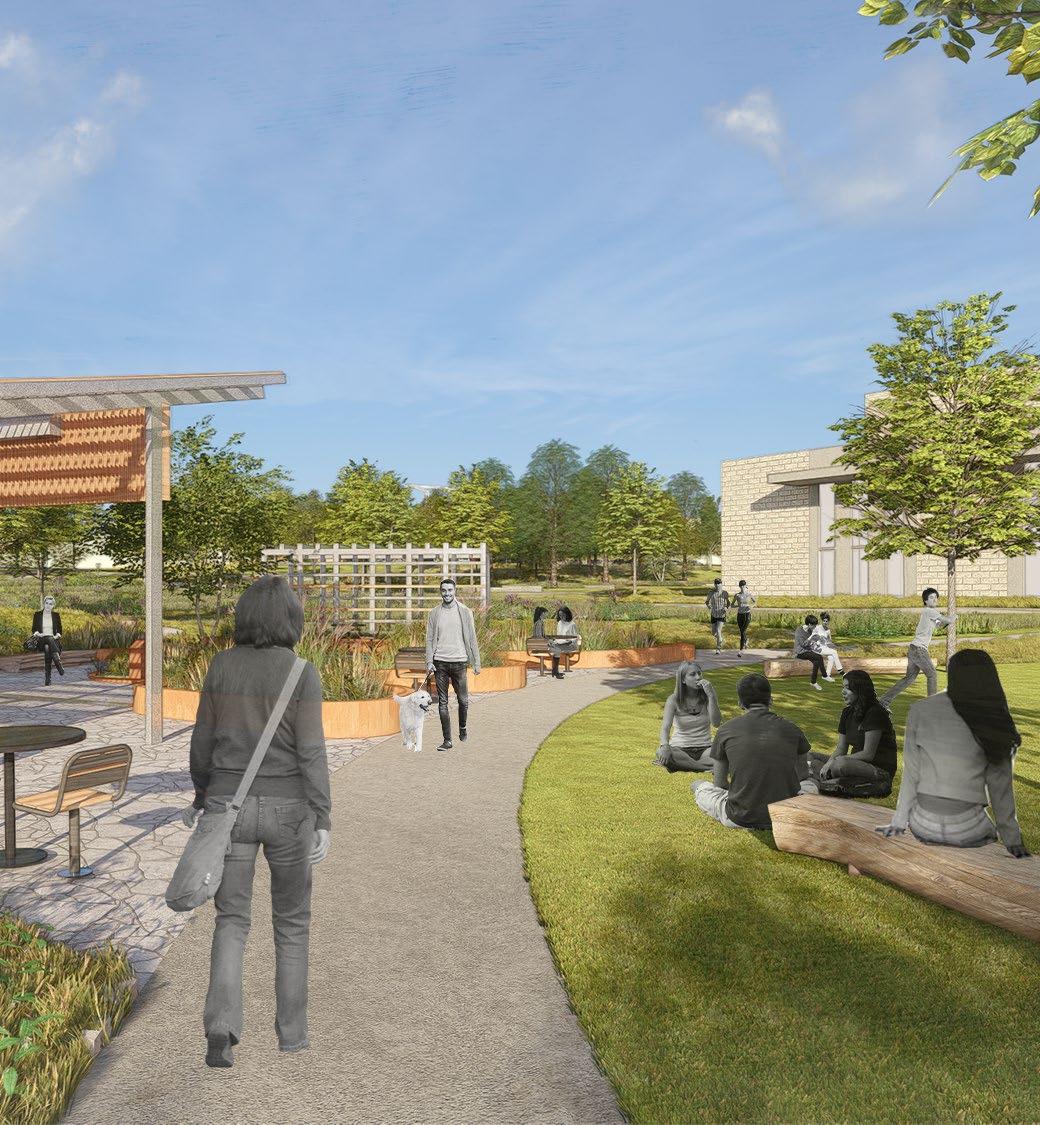
An outdoor fitness lawn and adjacent plaza create opportunities for recreation at the rec center while remaining accessible during storm events. A system of sunken rain gardens and vegetated swales, paired with check dam bridges, manages stormwater by slowing runoff and promoting infiltration through native plantings.
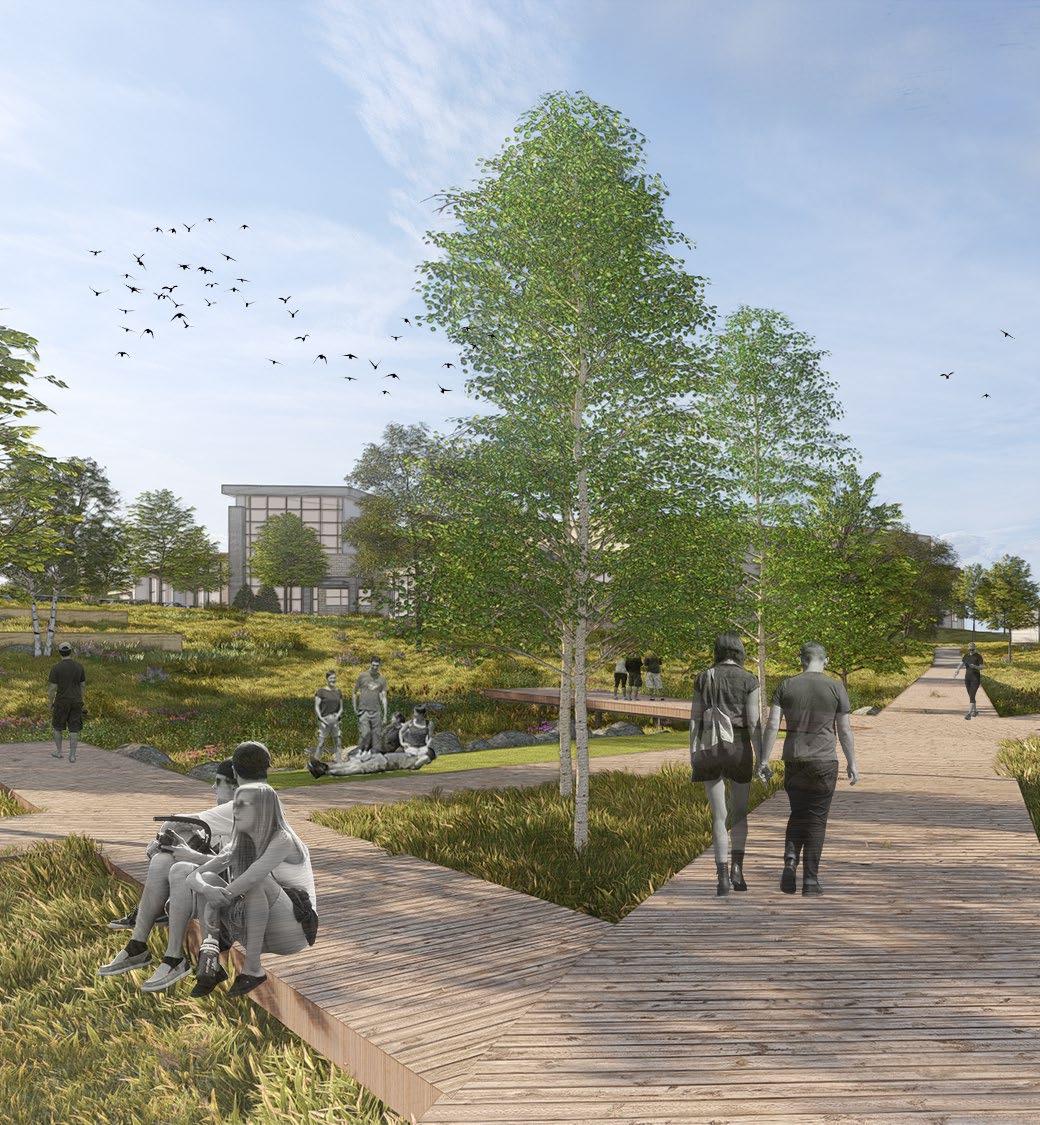
At the site’s lowest point, the Edwards Meadow is the final chance to manage runoff before it enters Campus Creek. Operating as a bioretention area, the meadow uses engineered media and native vegetation to filter pollutants, slow peak flows, boost infiltration, and recharge groundwater.
*
* Calculations for a 2-yr
(Hutchinson 2025) (Hutchinson 2025)

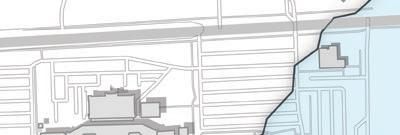


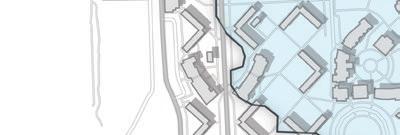


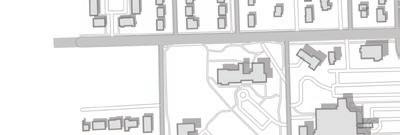
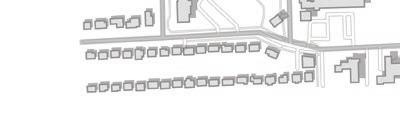



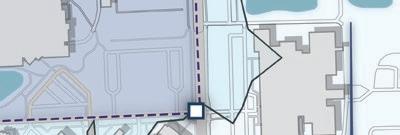
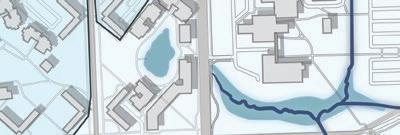
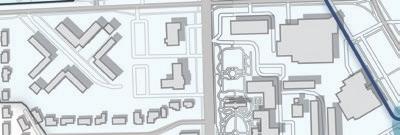
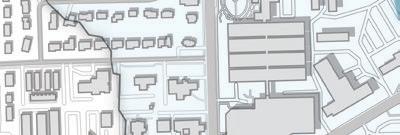

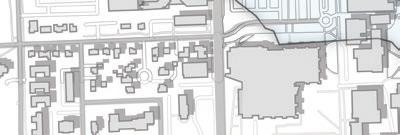


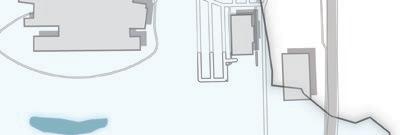


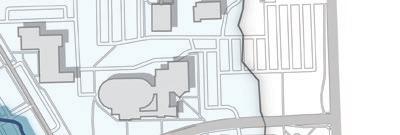




LITERATURE ANALYSIS
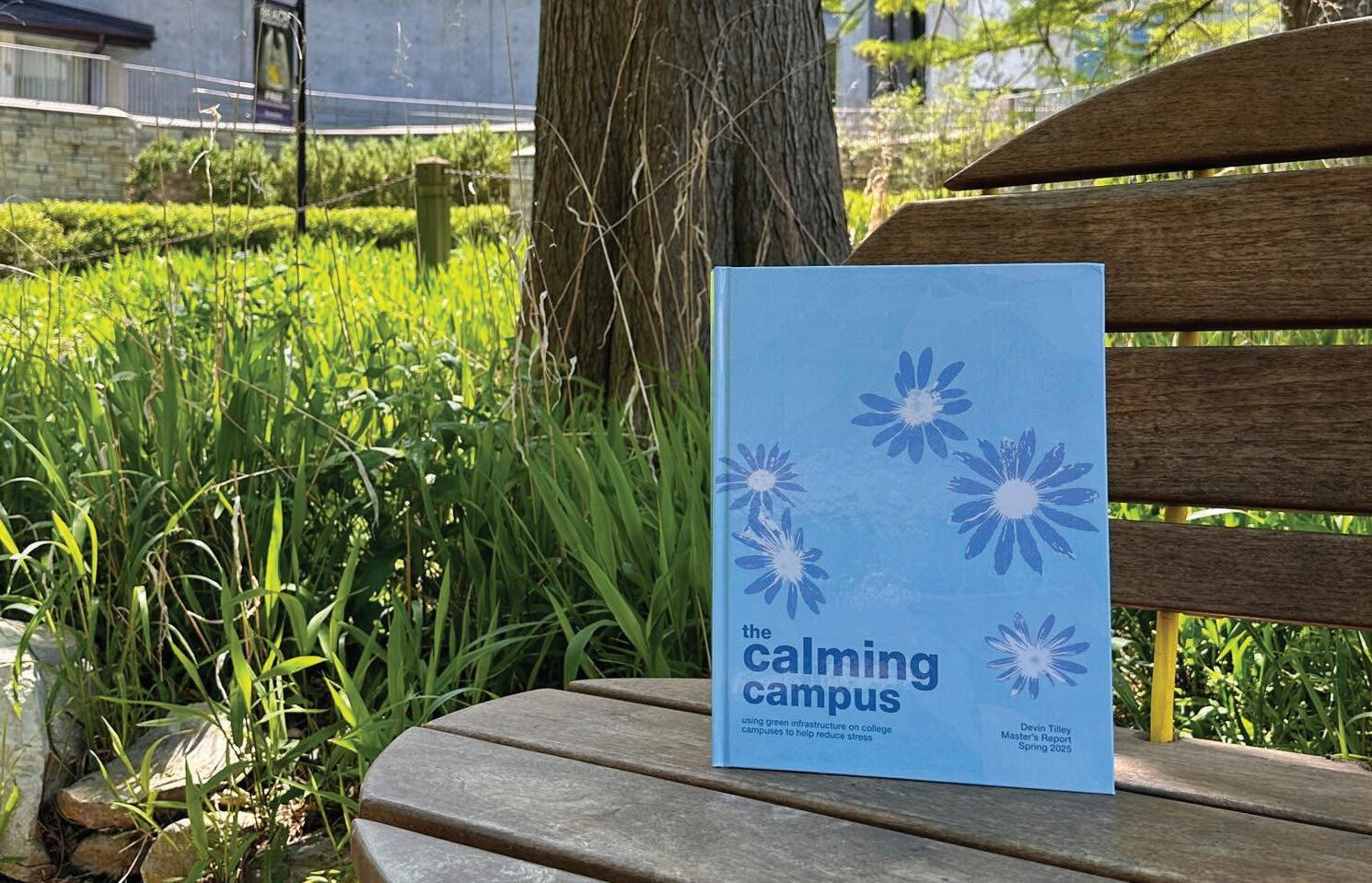
The Wildcat Circuit was infl uenced by personal research that explored the connection between green infrastructure systems and therapeutic gardens to create stress-relieving spaces on college campuses that promote the well-being of students and faculty with added ecological performance.
Through literature analyses and precedent studies, a design framework based on the four categories- education, recreation, aesthetics, and safety - was drafted to help guide the design. In contrast, site analysis highlighted where diff erent green infrastructure systems would be most applicable.
Inspired by Denver’s history of developing over old grave sites, Mt. Prospect Park recreates the serene environments that were demolished throughout the city’s history. In the 1800s, Denver’s most iconic cemetery was destroyed when the picturesque and gardenesque landscaping styles were popular. Many cemeteries during this time were designed around these techniques and as places people wanted to be. Mount Prospect Park creates what these grave sites could have been if not exchanged for housing developments or other urban kinds of urban developments.
Establishing a park rooted in natural beauty, vegetation placement and a gently winding trail system were key elements to help set the scene while the built elements convey the message. The Remnant Pavilion Series expresses the demolition of cemeteries, while the Resting Ruins contains structures replicating follies found in cemeteries.

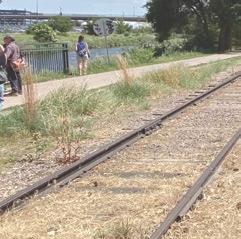

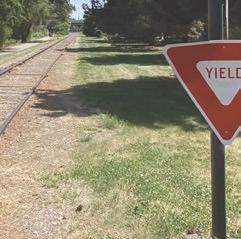


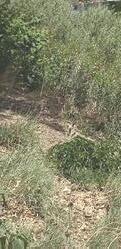

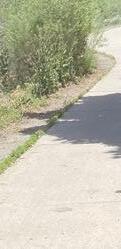

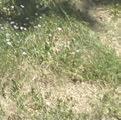



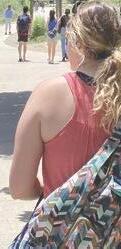



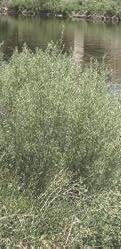





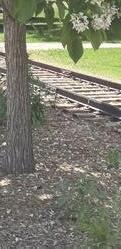



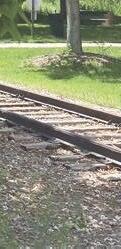






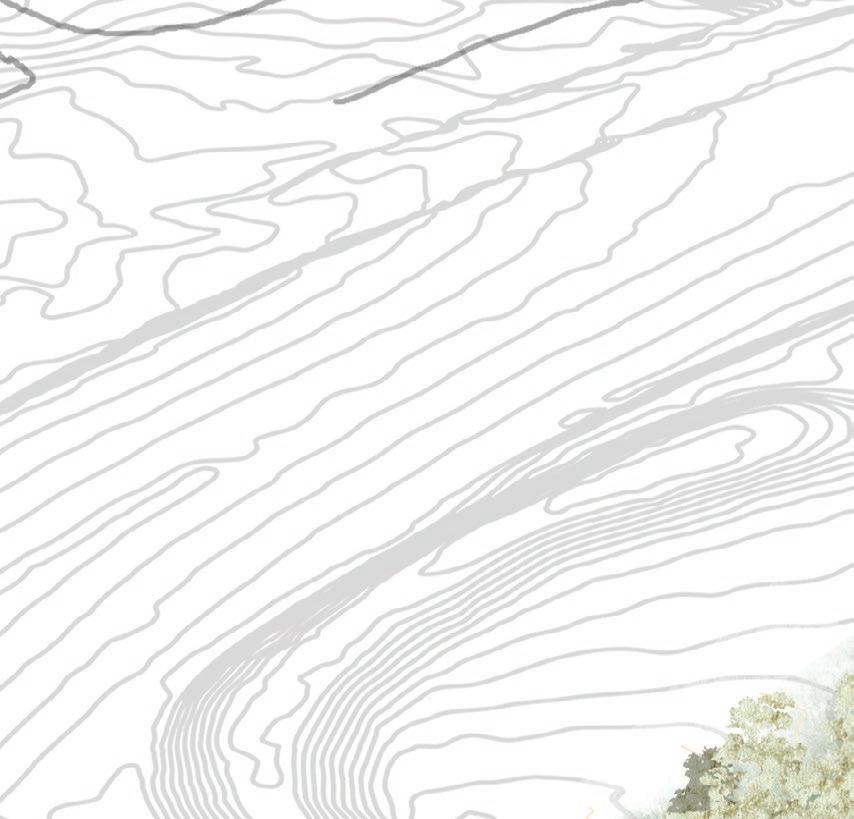







SECLUDED RIVER ACCESS
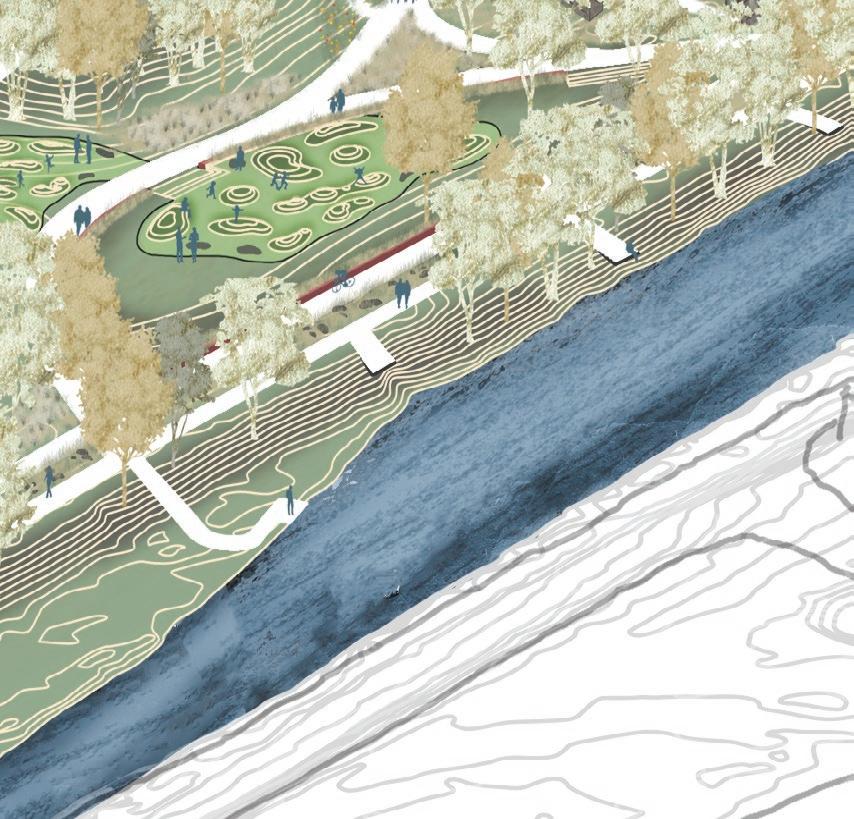
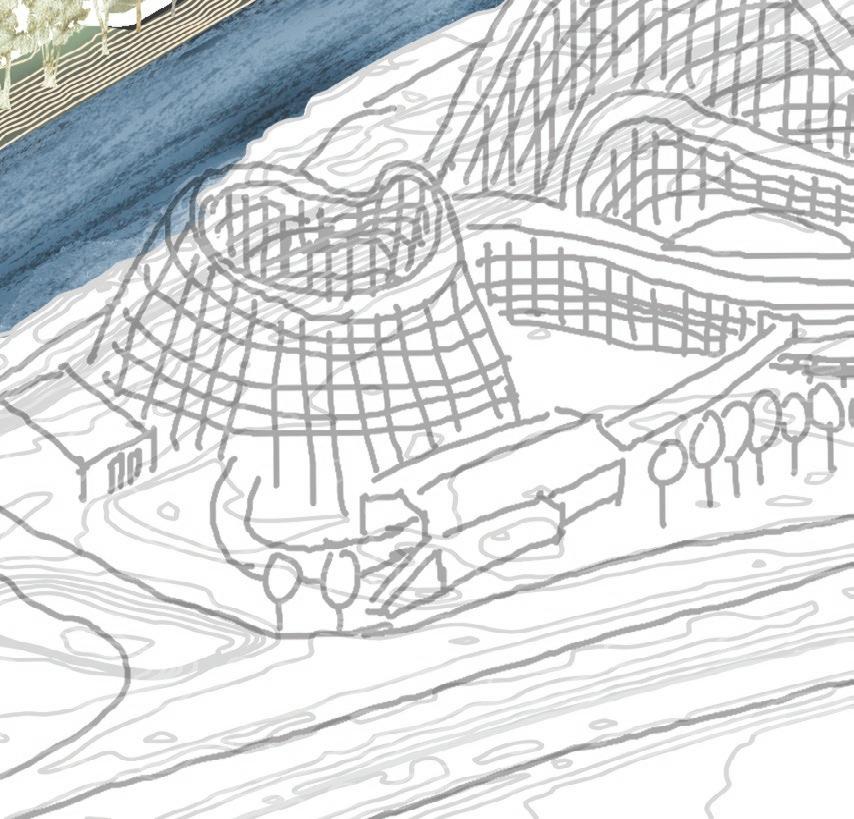


Conceptual drawings on trace that helped develop the programming and vision of the various spaces within the park.

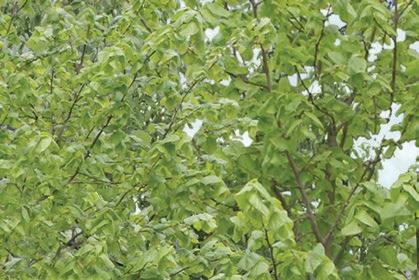

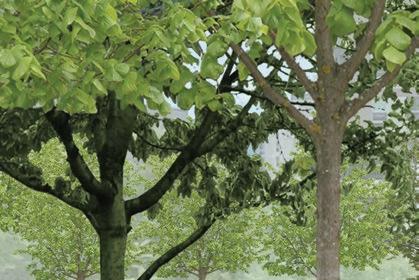
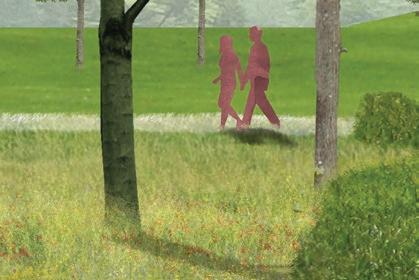
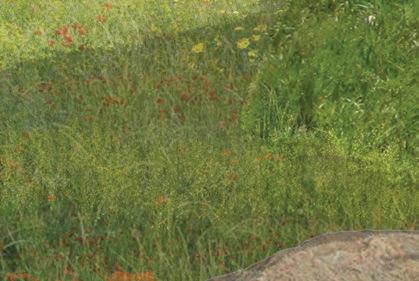
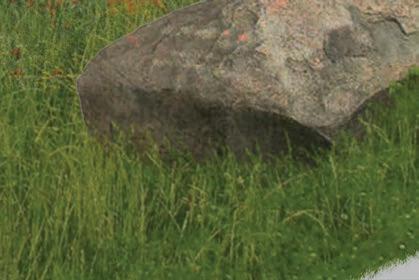
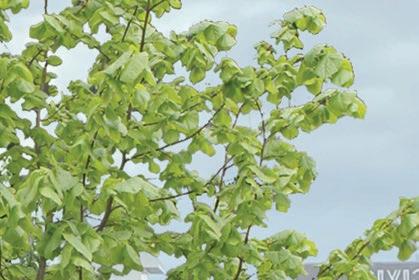
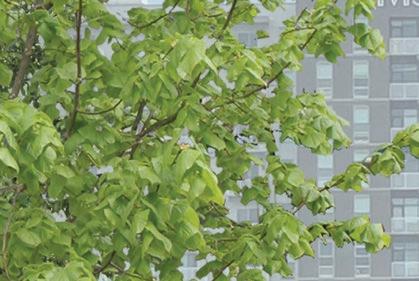



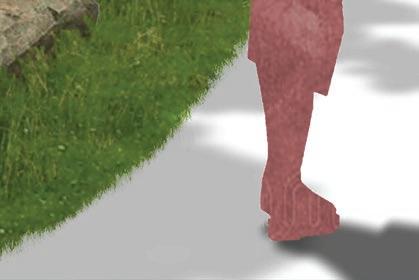


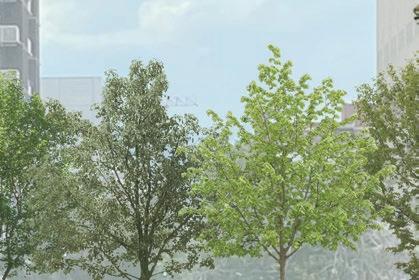
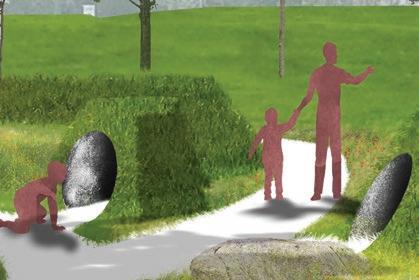
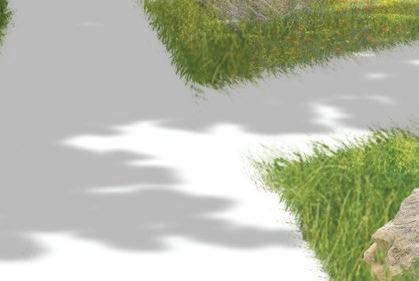

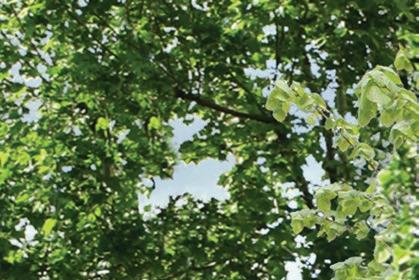

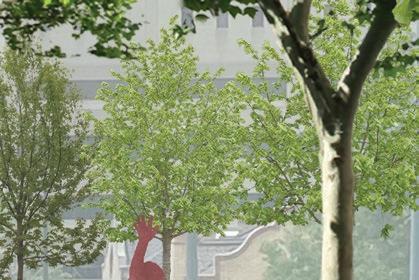
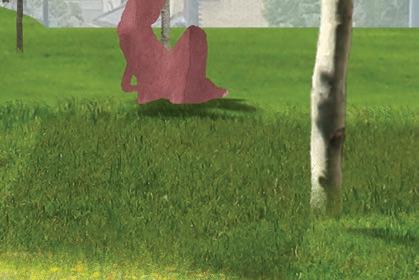

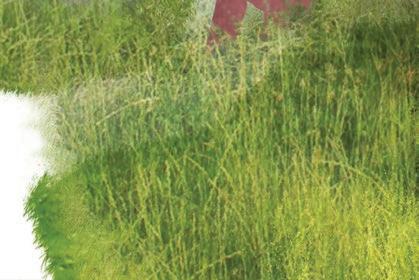


Enhancing the appeal brought to Gates Crescent Park by the adjacent Children’s Museum, the play meadow invites children to explore its series of sculpted mounds. For older citizens, the perennial blooms will be a sight worth returning for.


Responding to Denver’s River Mile Plan, Mt. Prospect Park connects with proposed pedestrian bridges. Visitors crossing the bridge will know they’ve entered the park when encountering the Remnant Pavilion Series .
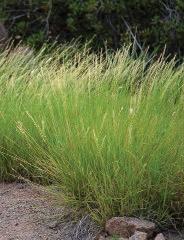
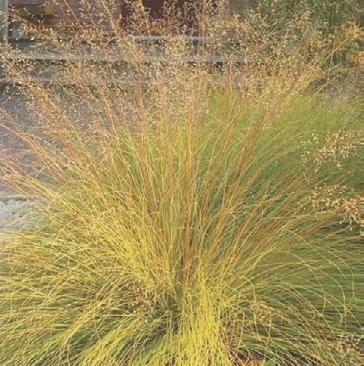
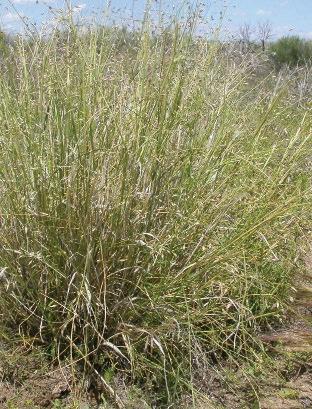
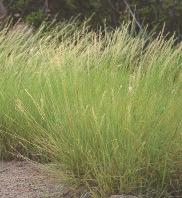

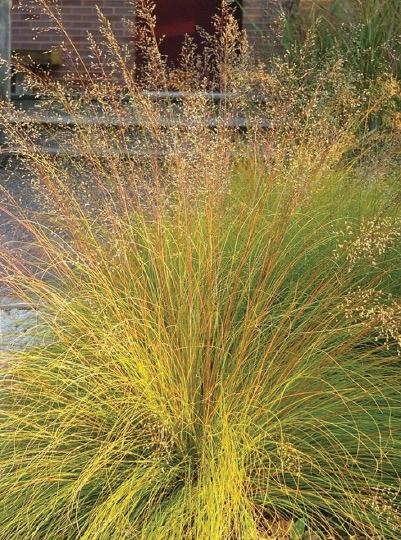

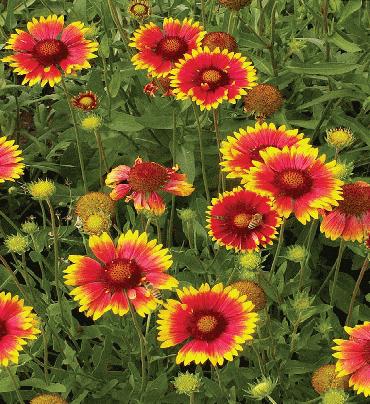
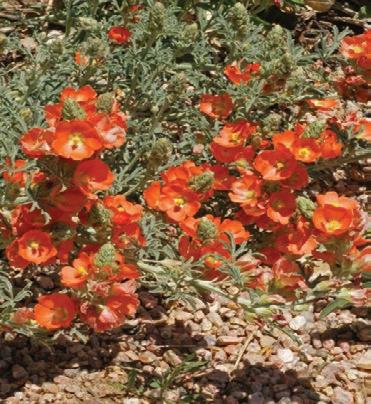





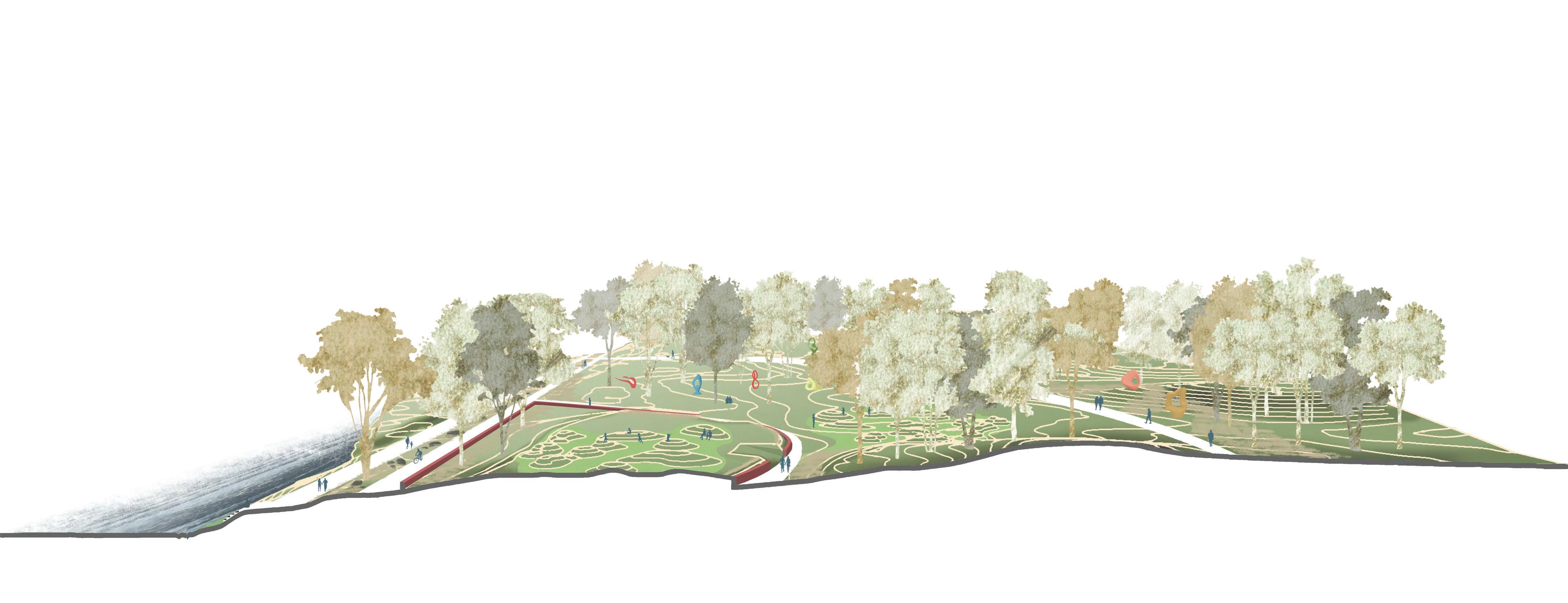

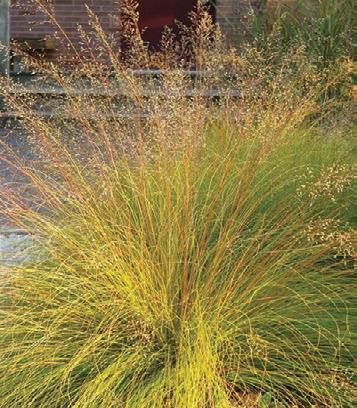


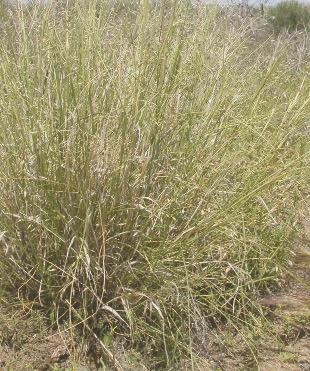




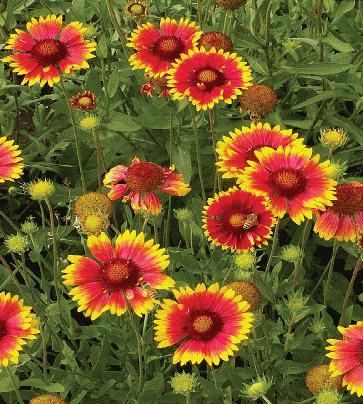



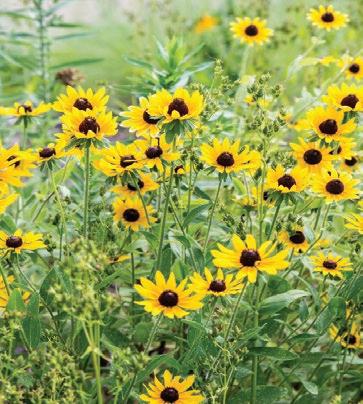


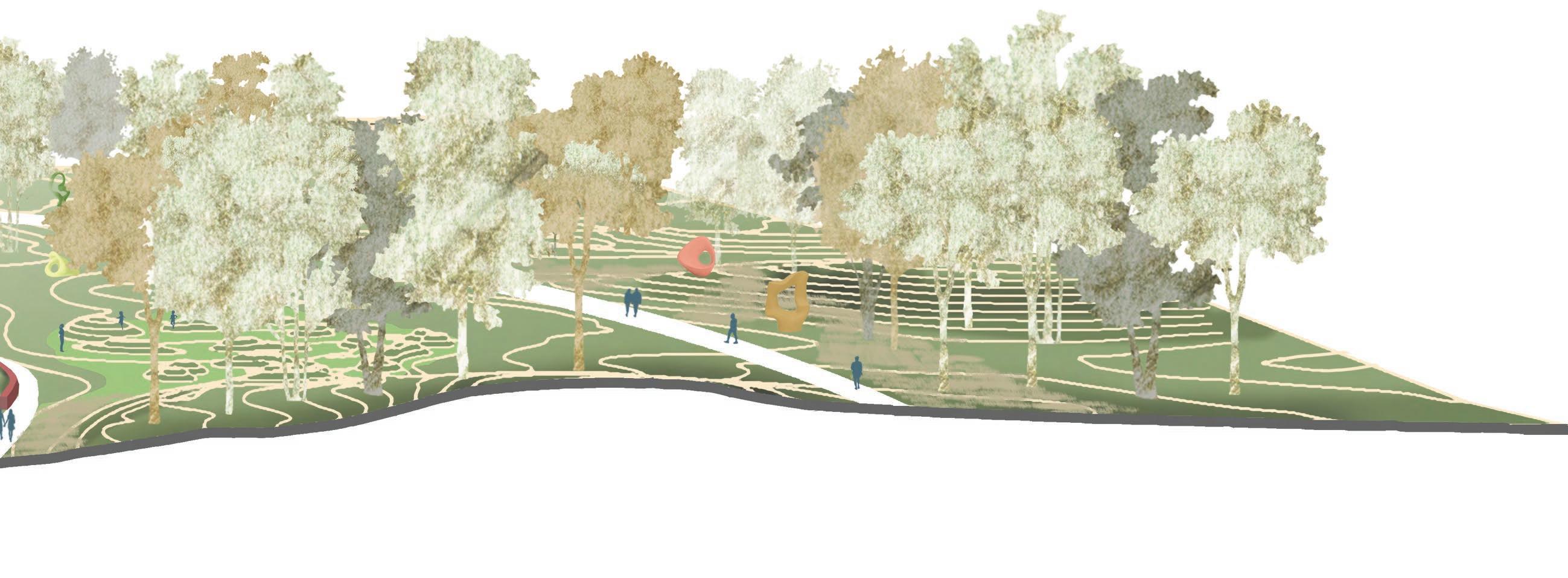

Responding to Colorado’s water restrictions, the selected prairie grasses are regional natives and won’t require additional watering after 2-5 years.
With: Cale Mueller & Natalie Kerner
HUEscapes establishes a communal area at the heart of the Northview community, making use of a vacant lot adjoining the elementary school and community pool. Recognizing the strong bond residents share with this area, we expanded the scope of our project to encompass the entire green space strip. Our vision incorporates a community center supplemented by an event lawn, community gardens, and a renovated play area.
The goal of this project was to engage with residents of a community in Manhattan, Kansas, and transform the feedback we received from online surveys and hosted events into a conceptual design aiming to create real change in the neighborhood.
Upon completing our design concepts, we organized a block party to showcase our ideas. We also shared digital copies of the concepts with the leader of a community action group, enabling them to advocate for change with city officials!








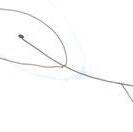






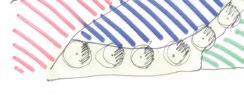




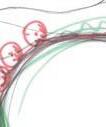

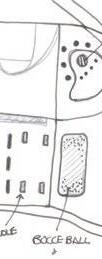


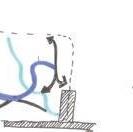





















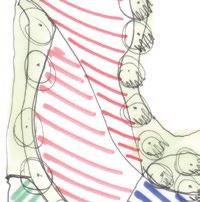



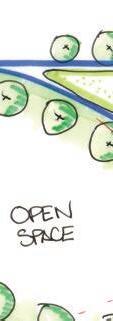
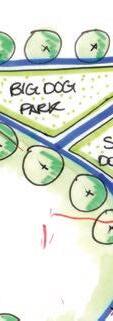
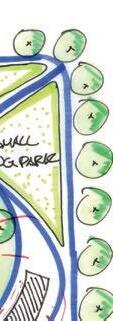
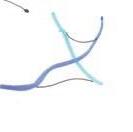










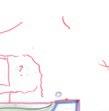

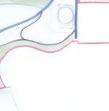




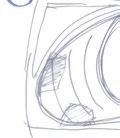



















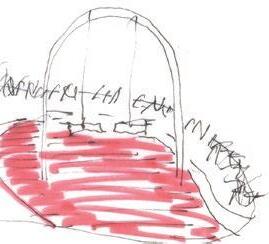





(Tilley, Mueller & Kerner 2023)











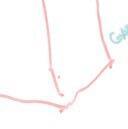






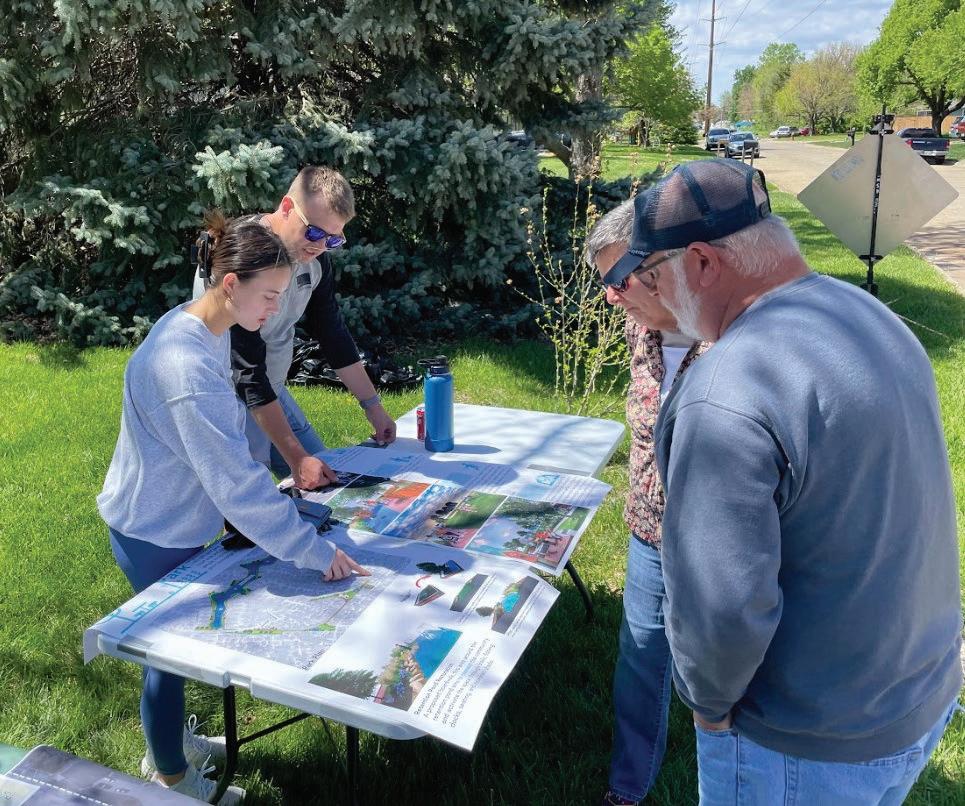
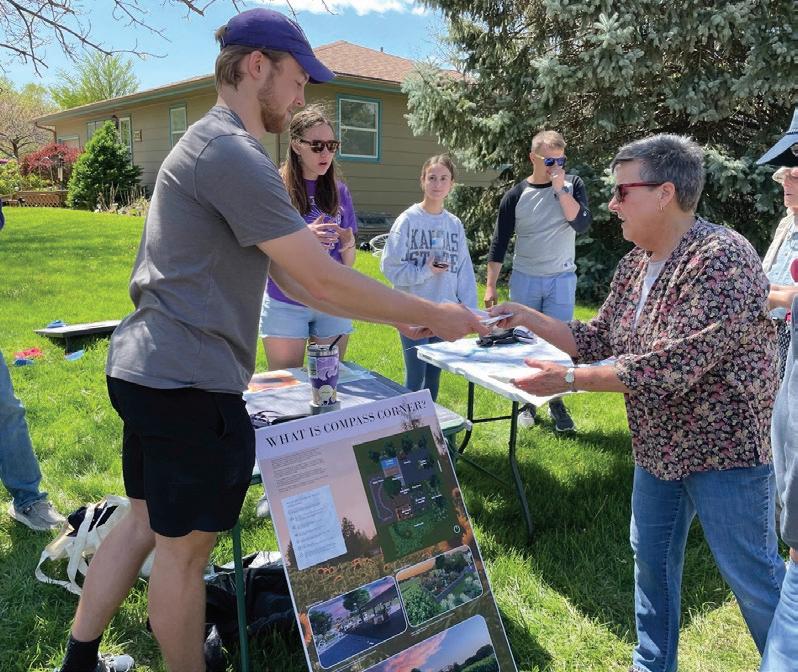

I like Northview’s food pantry in the community center
There are many underutilized green spaces in Northview
Information received from interactions during community engagement events
IN
Community Center Teaching Kitchen Local Food Pantry Community Garden


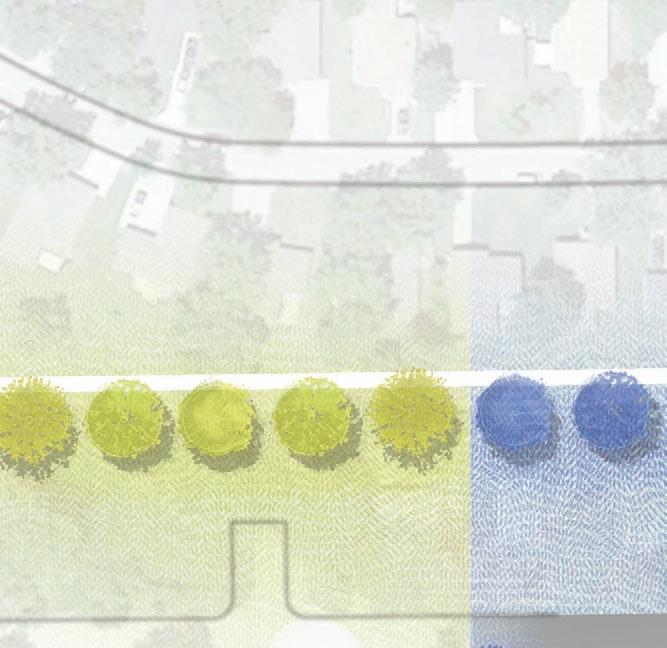
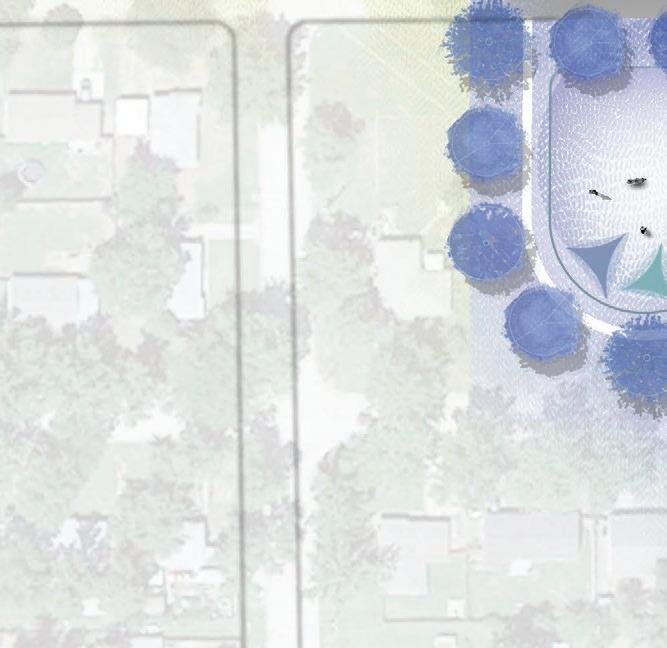

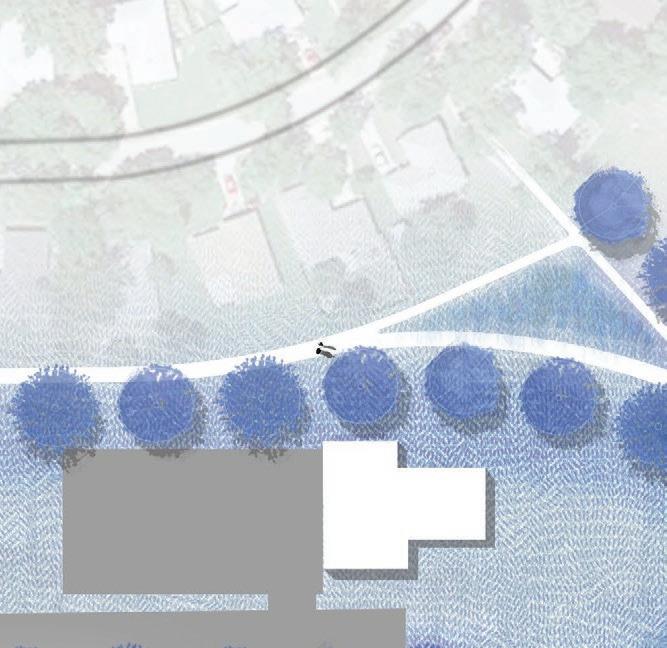
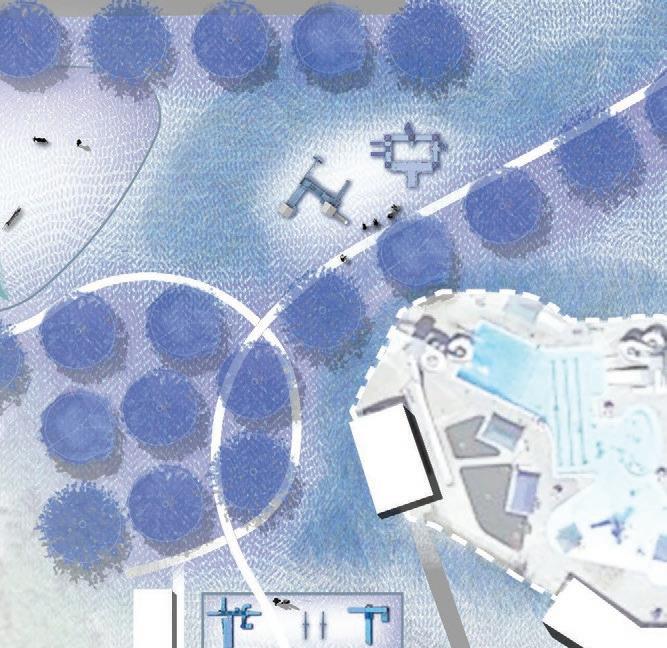

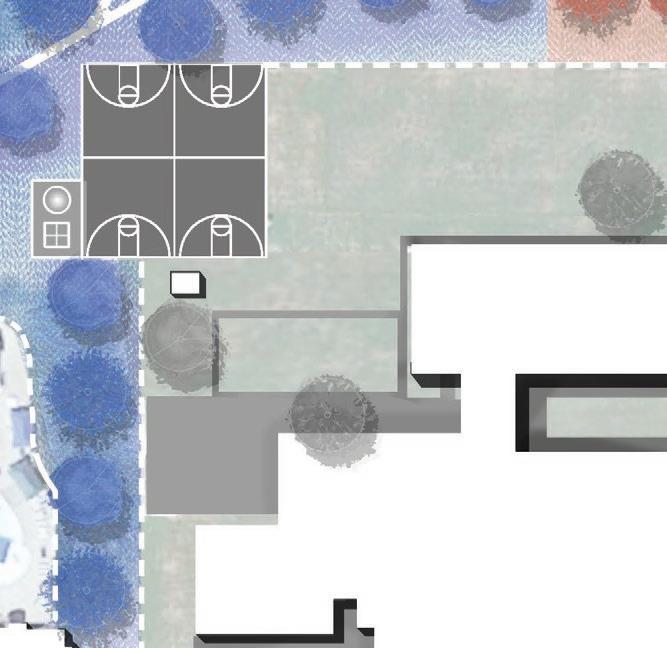

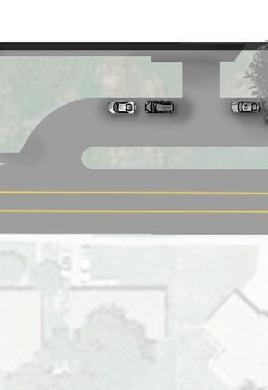


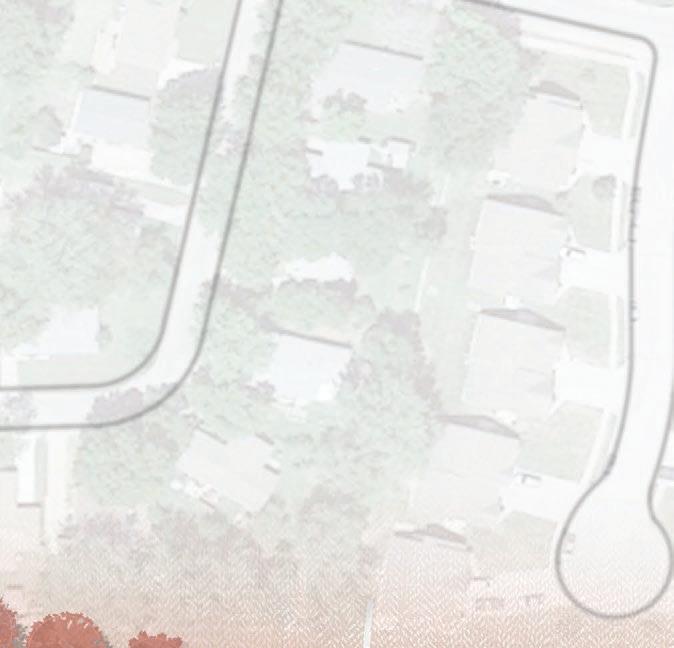
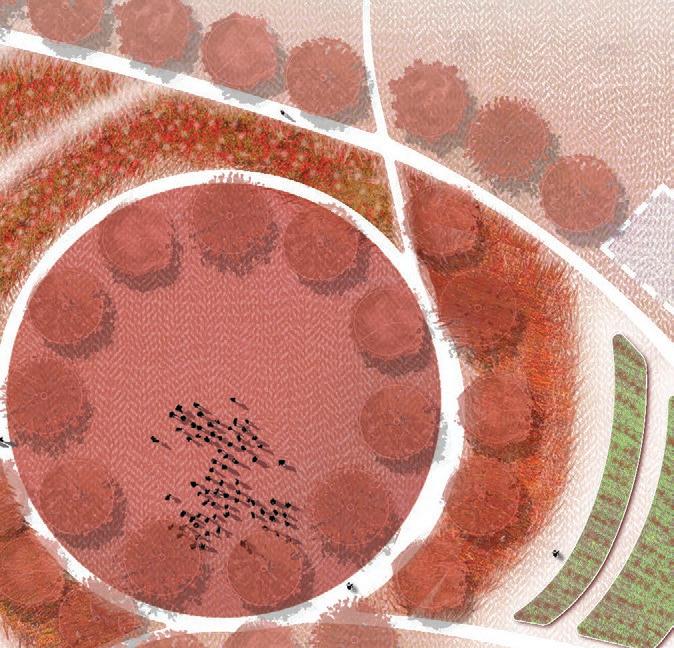

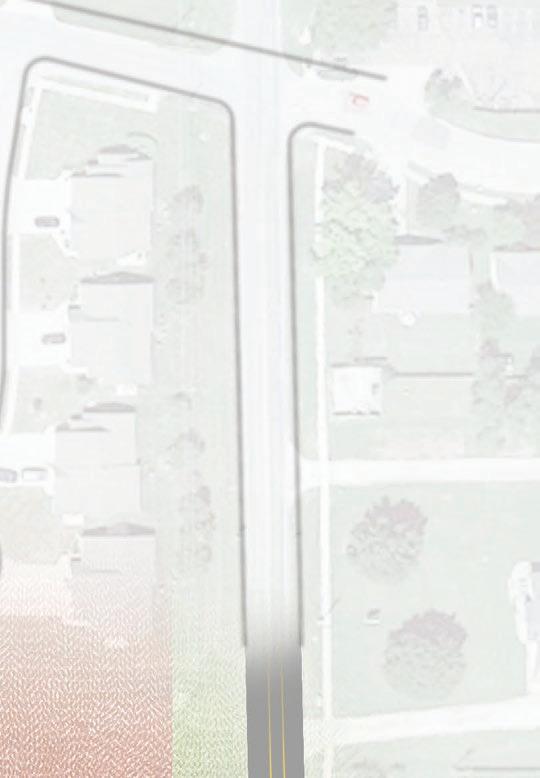
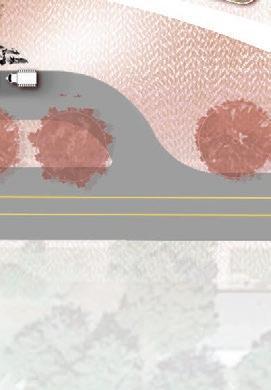
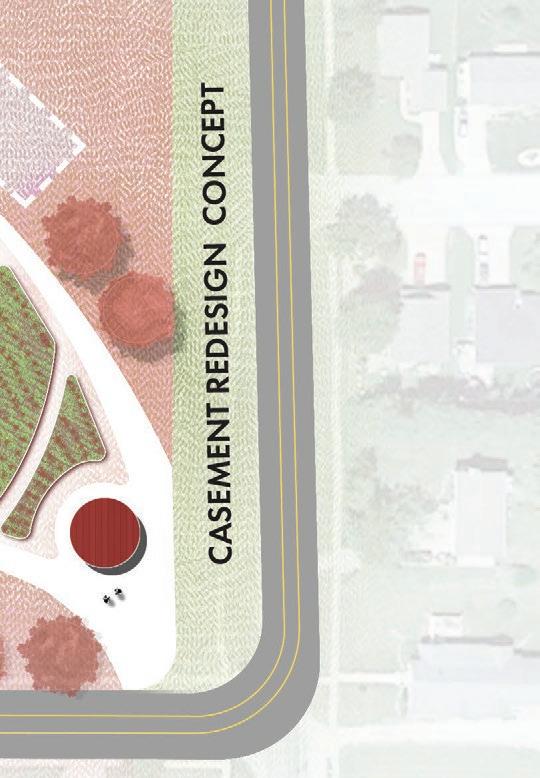

Connecting to existing sidewalk outlets, HUEScapes creates a strong relationship with the surrounding neighborhoods. In collaboration with other groups the design also leaves rooms for proposed bike lanes and plantings along the edge of Casement Rd.

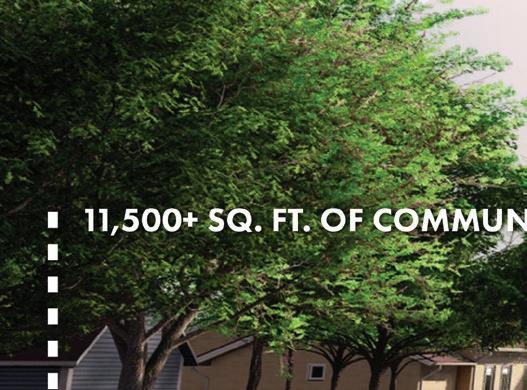

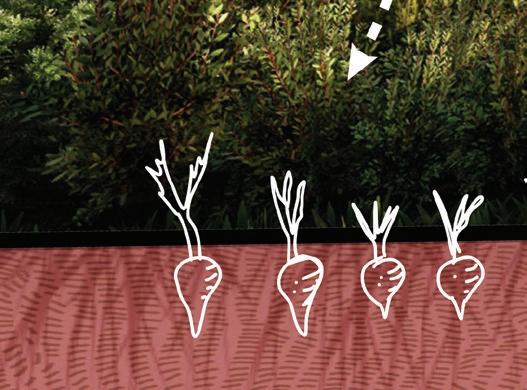

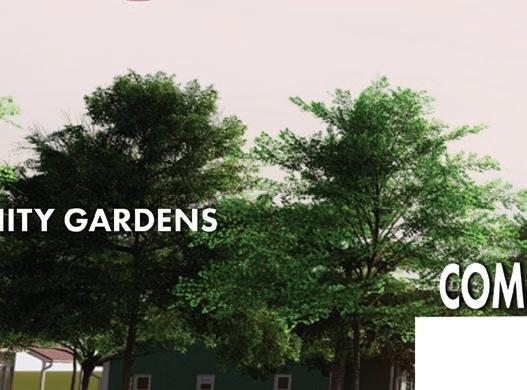
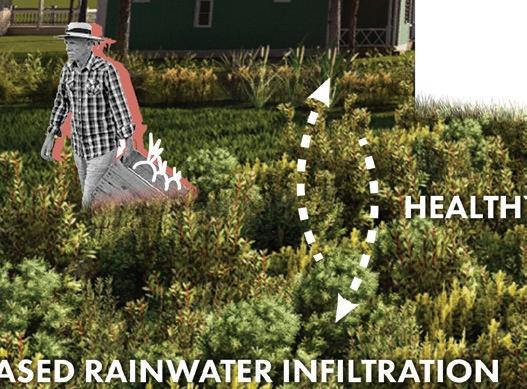
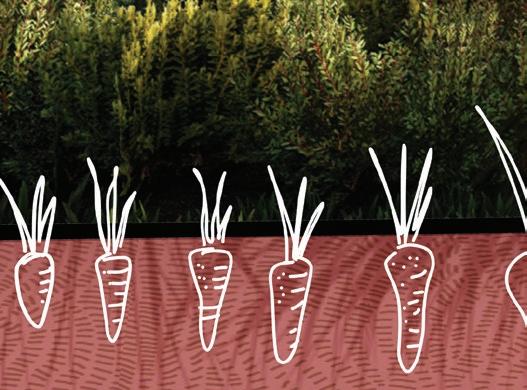


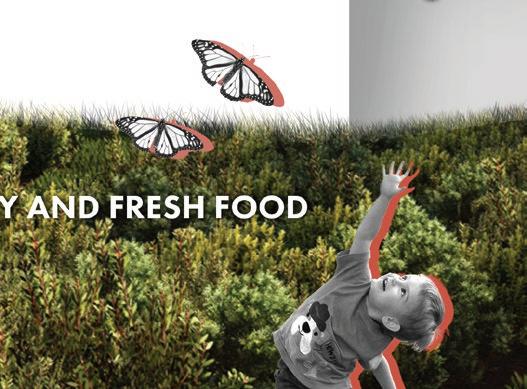

Using input from residents, a spacious community garden is positioned adjacent to the community center, which includes a teaching kitchen. The synergy between the garden and the community center promotes a healthy lifestyle in Northview.

2023)
Retrofi tting an existing feature, the former deteriorated basketball court has been revitalized into a lively gathering area, integrating fresh programming to enhance its usability.
With: Gabby Smith & Natalie Kerner
Beatrice is being faced with a need to provide redesigns for five school sites within the community due to consolidation efforts by the school district. Many of these school sites lie within the hearts of neighborhoods and are very valuable with high influence on the surrounding area.
Through a process involving in-person site analyses, participation in city events, and the collection of survey responses facilitated by the city, it became evident that the community wanted the Lincoln Elementary school site to integrate into the surrounding residential. With this was the desire for enhancing the quality of housing options and more at an attainable price point.
Living500 rethinks the standard community development by implementing row houses and duplexes to maximize green space and provide the much needed housing . Using these housing methods, the preserved green space focuses on the addition of a new indoor sports center.

Occupying a central lot in the Lincoln Community, harmonizing with the surroundings is crucial.
Living500 achieves this by extending roads through the site that previously terminated at its boundaries.
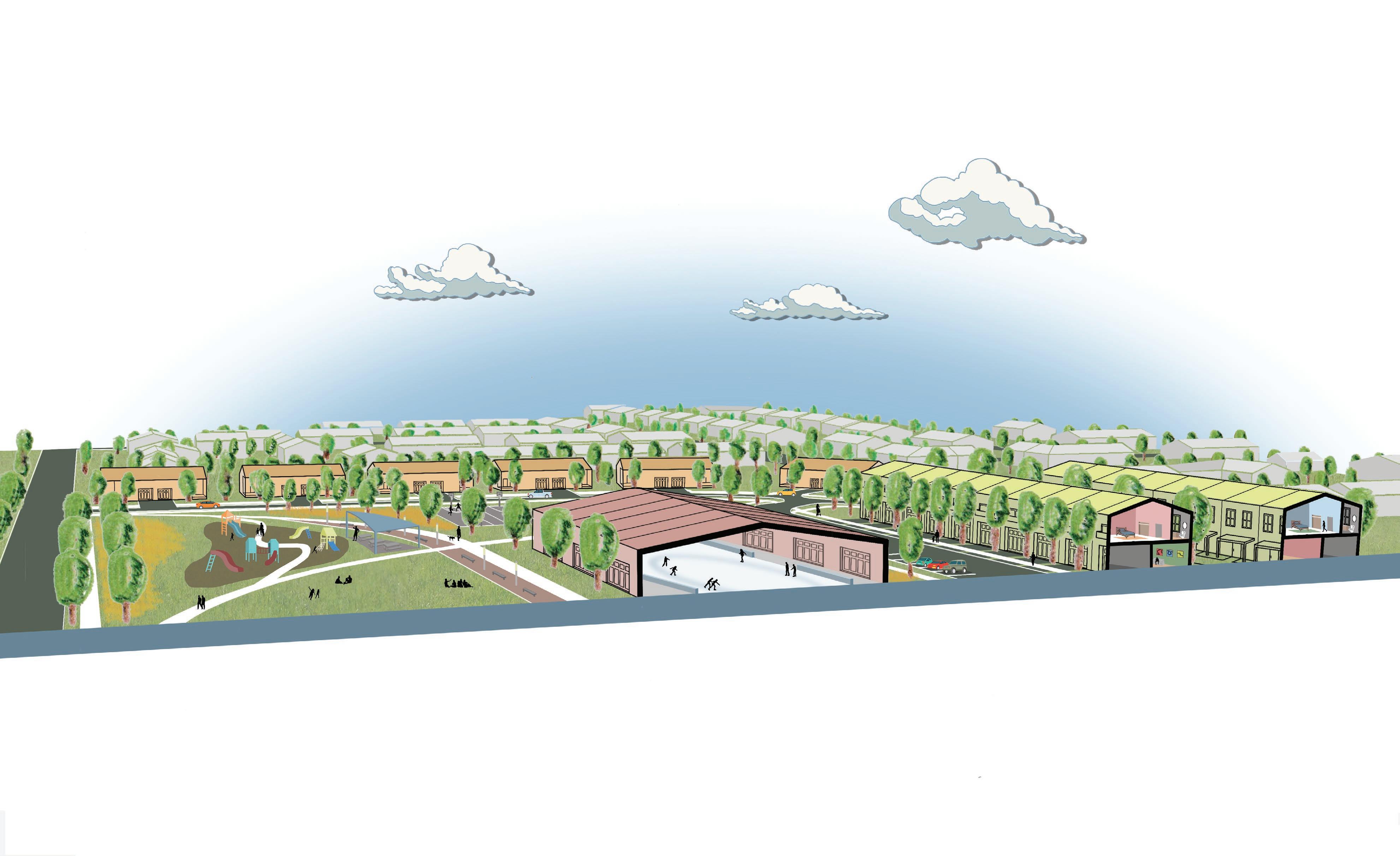
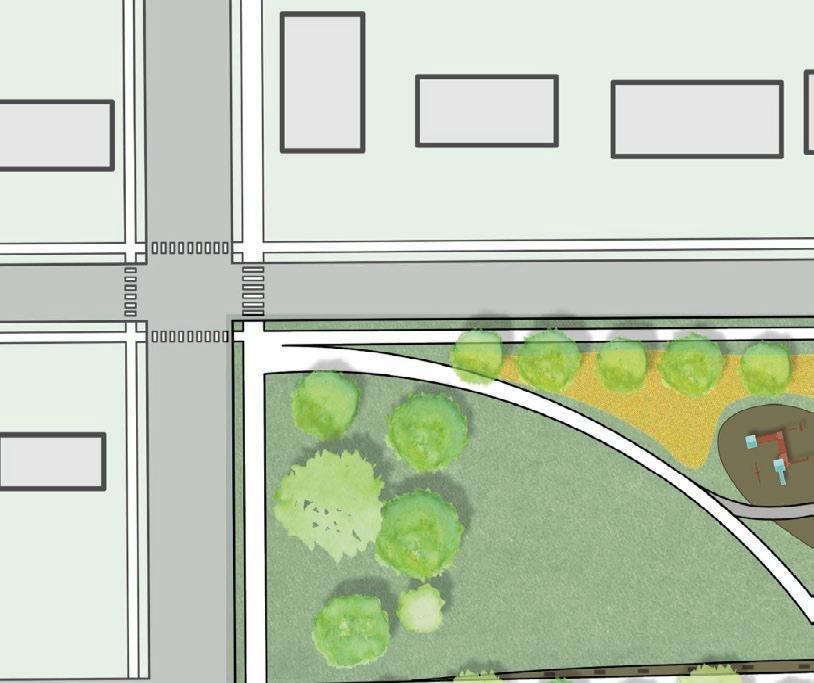











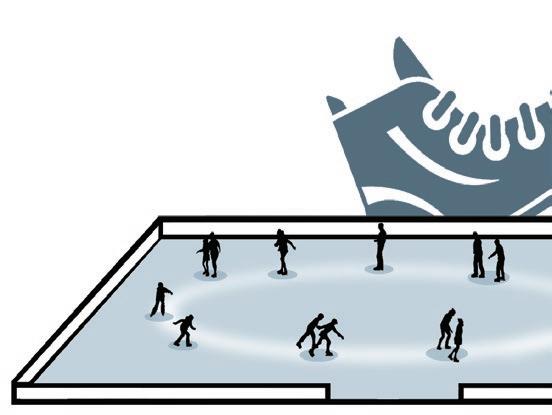

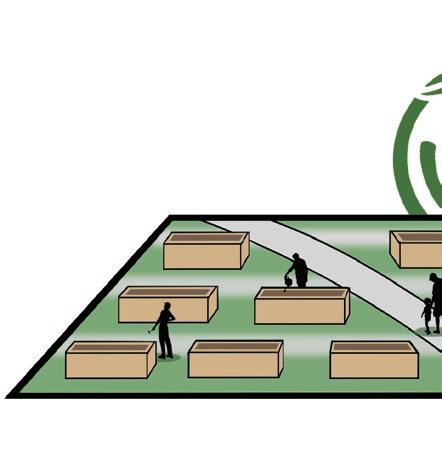
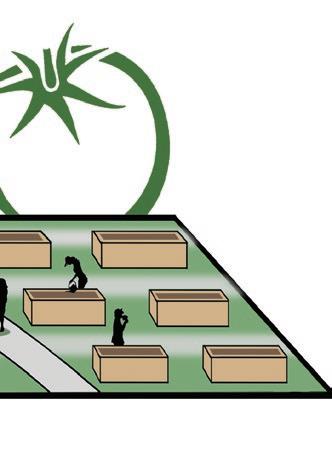

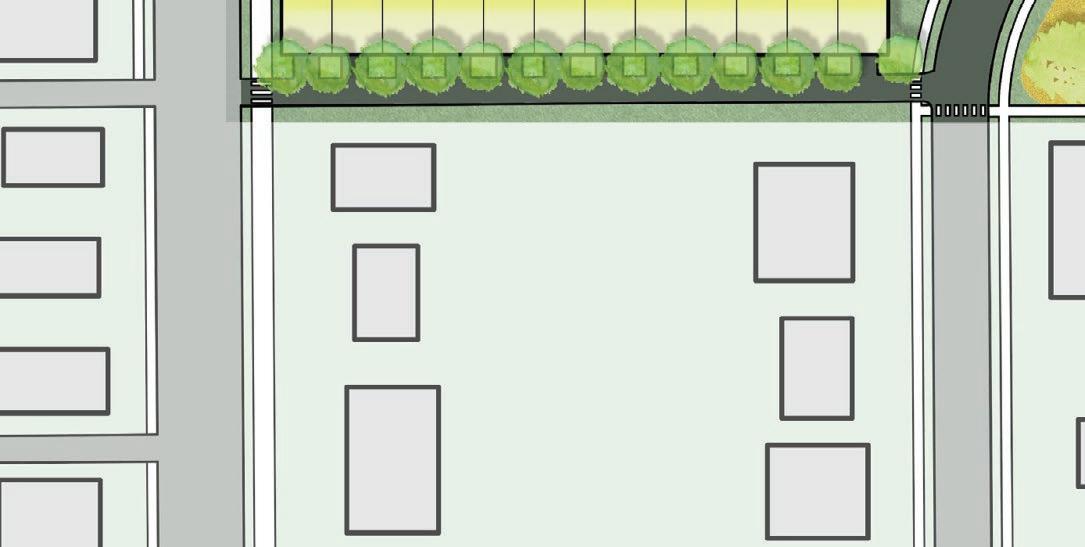
SITE PLAN
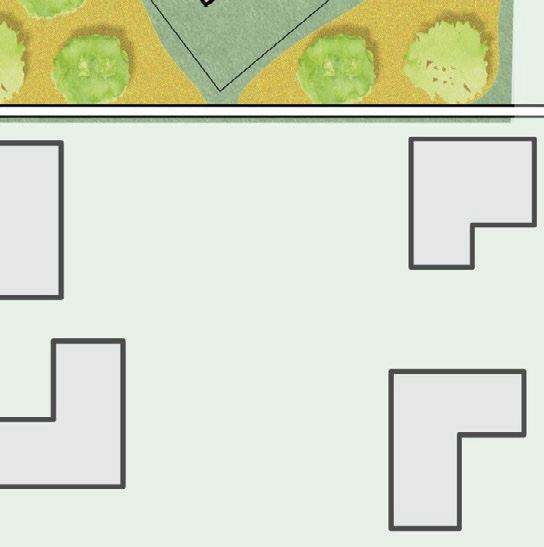
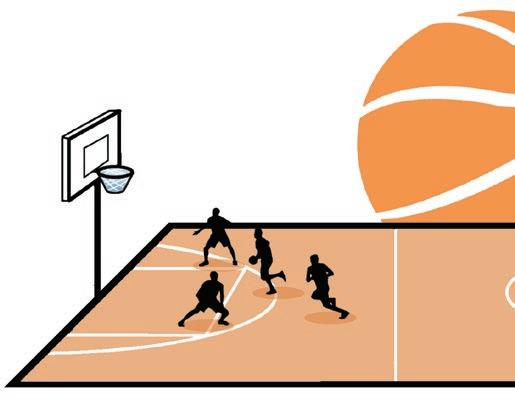
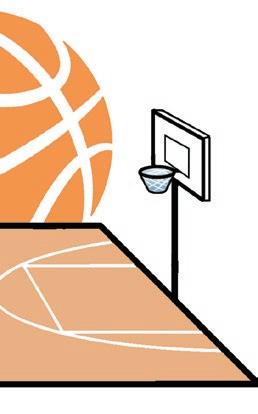
Living 500 offers year-round activities through retaining current ones and adding new ones for residents to enjoy.

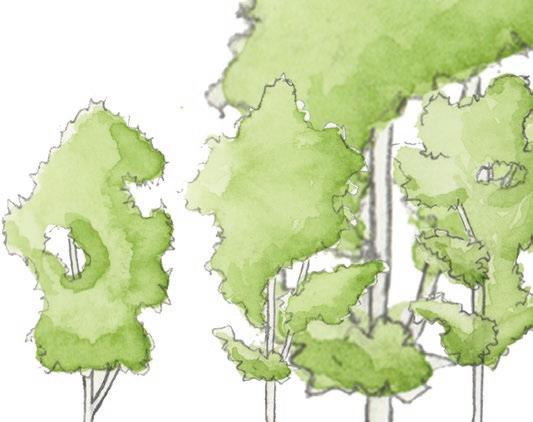
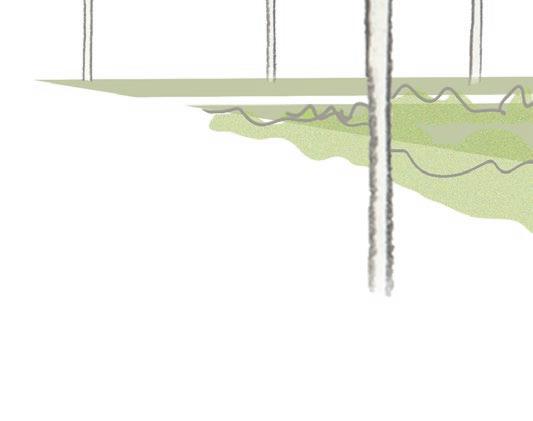

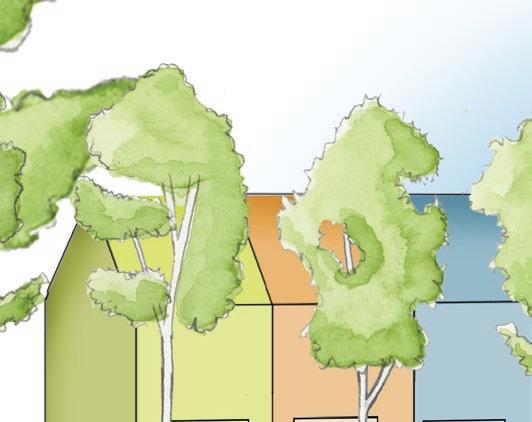
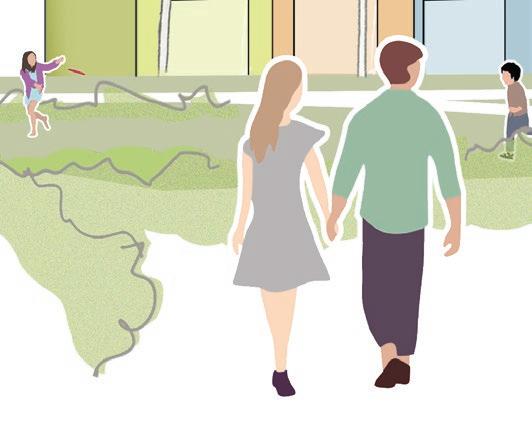

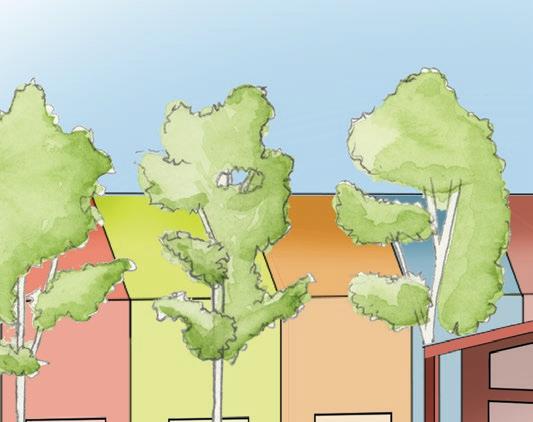


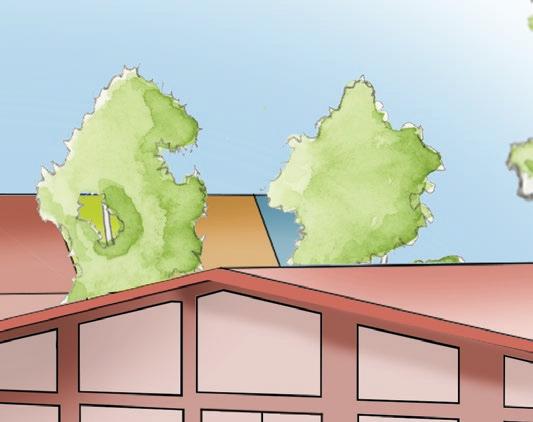
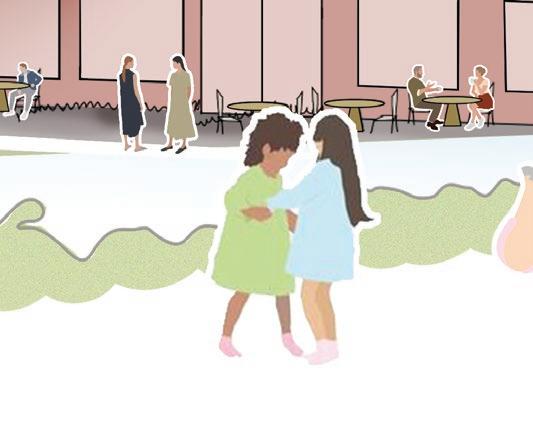

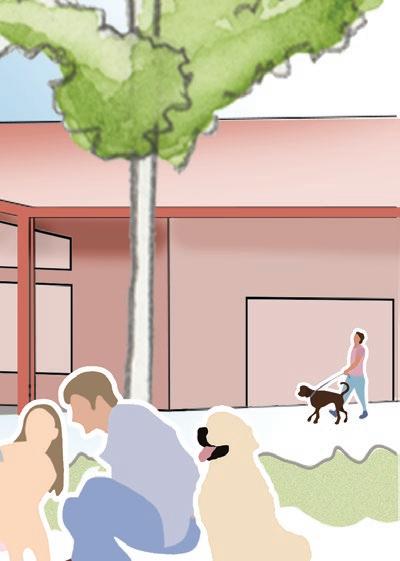

Paths surrounding the activity center are over ten feet wide, bordered by vegetation, and illuminated with lights to promote safety and encourage visitors all hours of the day.
Confluence is a Landscape Architecture, Planning, and Urban Design firm with nine offices across the Midwest region committed to collaborating with communities, clients, and consultants to bring their projects to life. Their approach of giving everyone a seat at the table enhances their ability to identify and address project issues through creative strategies.
Working with them for seven months in Kansas City , I grew my skill set and expanded upon my knowledge related to built work and the daily operations of a design firm.
My role with the firm primarily related to graphic production, working in Adobe Suite, SketchUp, and Lumion to create visuals for my intern project, comprehensive master plans, campus redevelopments, an alleyway revitalization, and more.
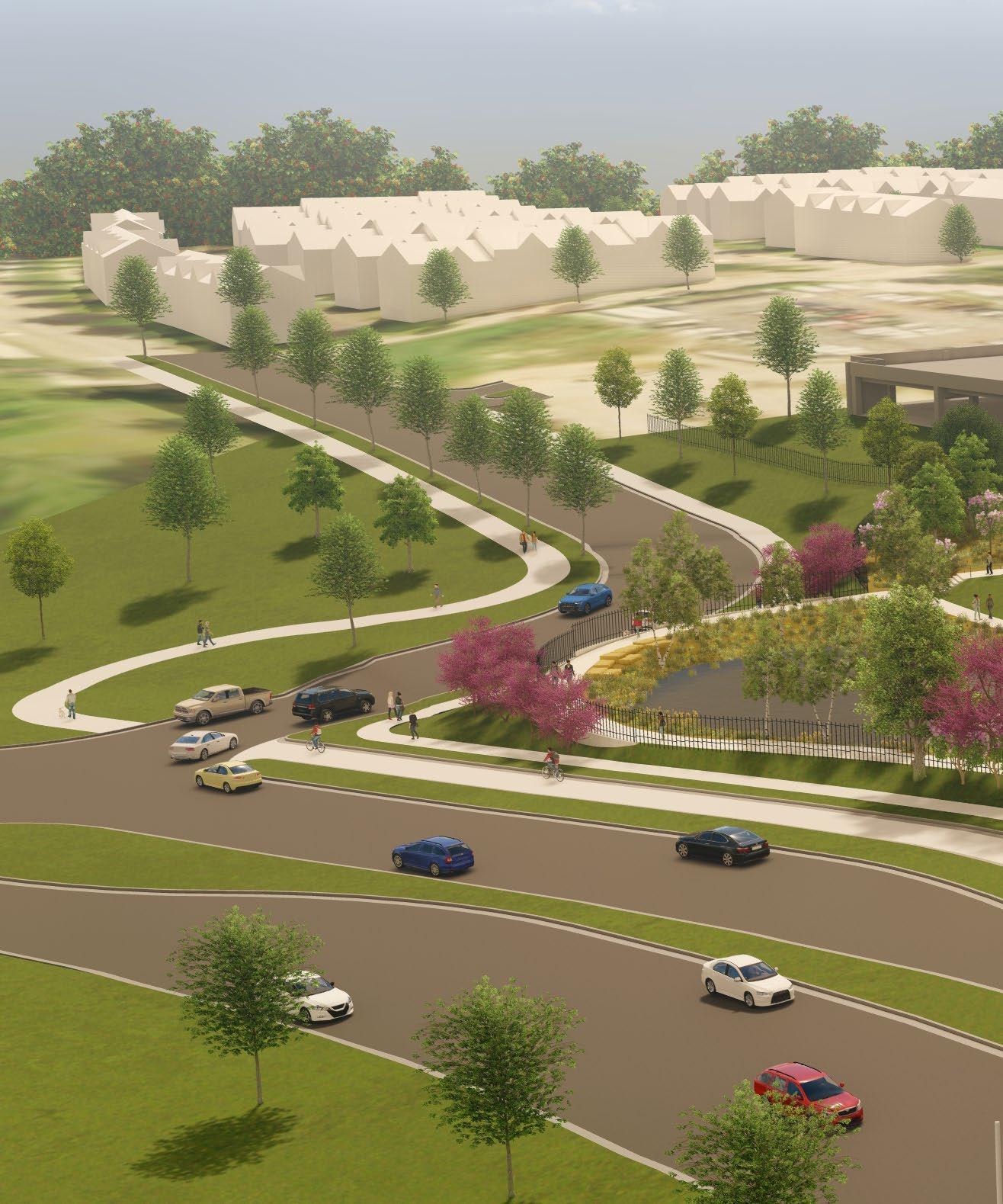
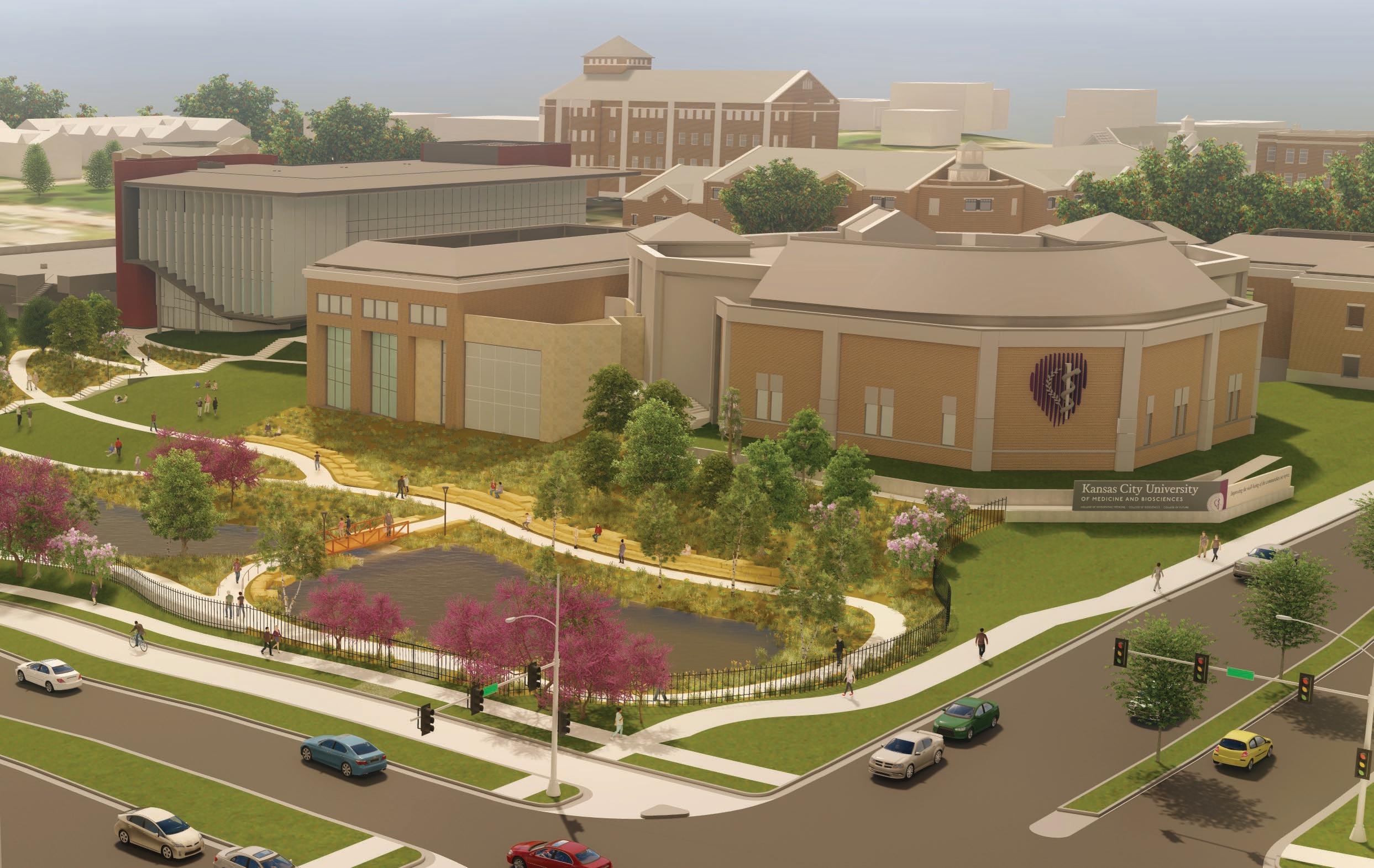




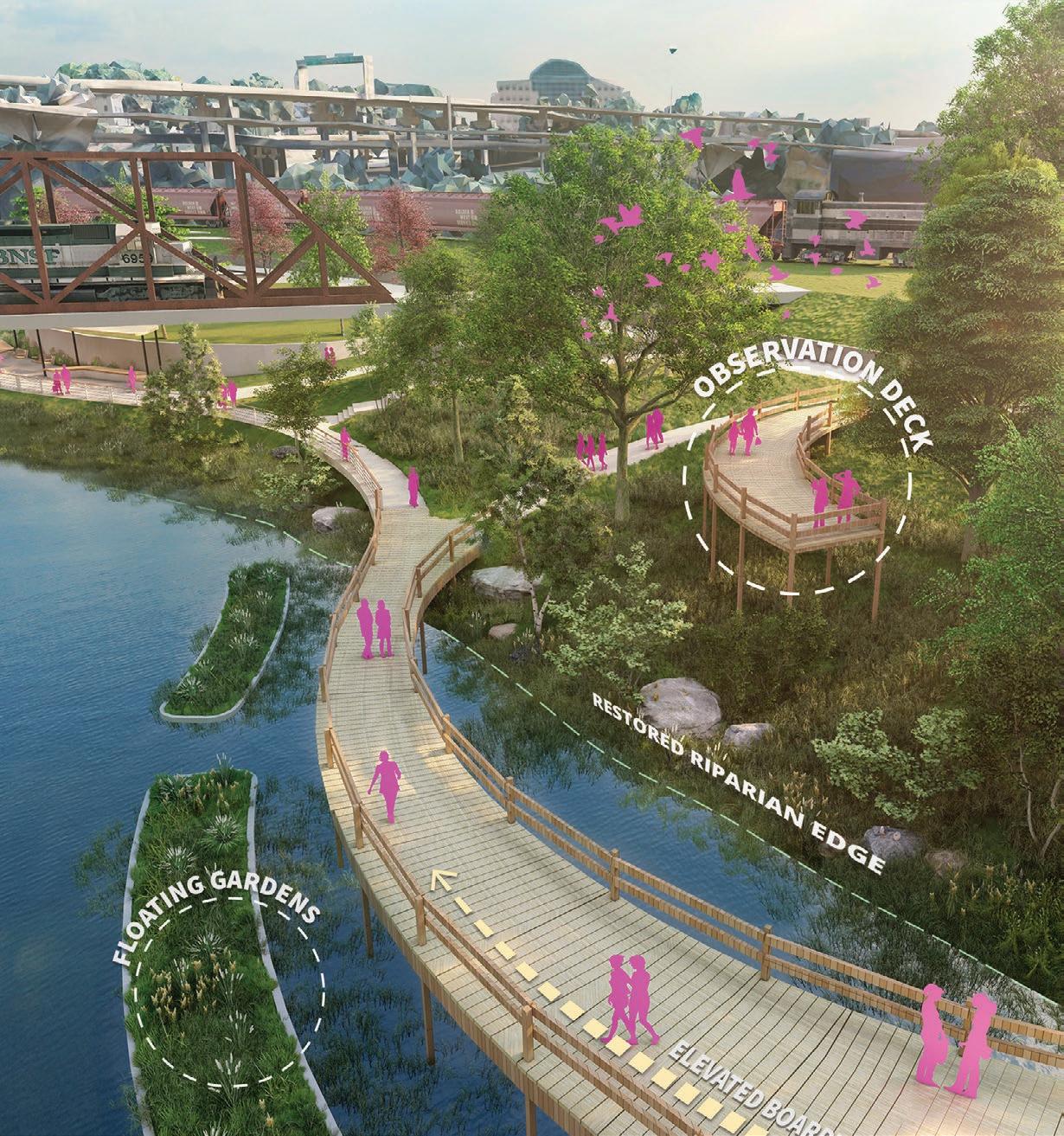
Activating a piece of the Kansas City waterfront, this project redevelops an industrial brownfi eld for residents to engage in passive and active recreation along the Kansas River.
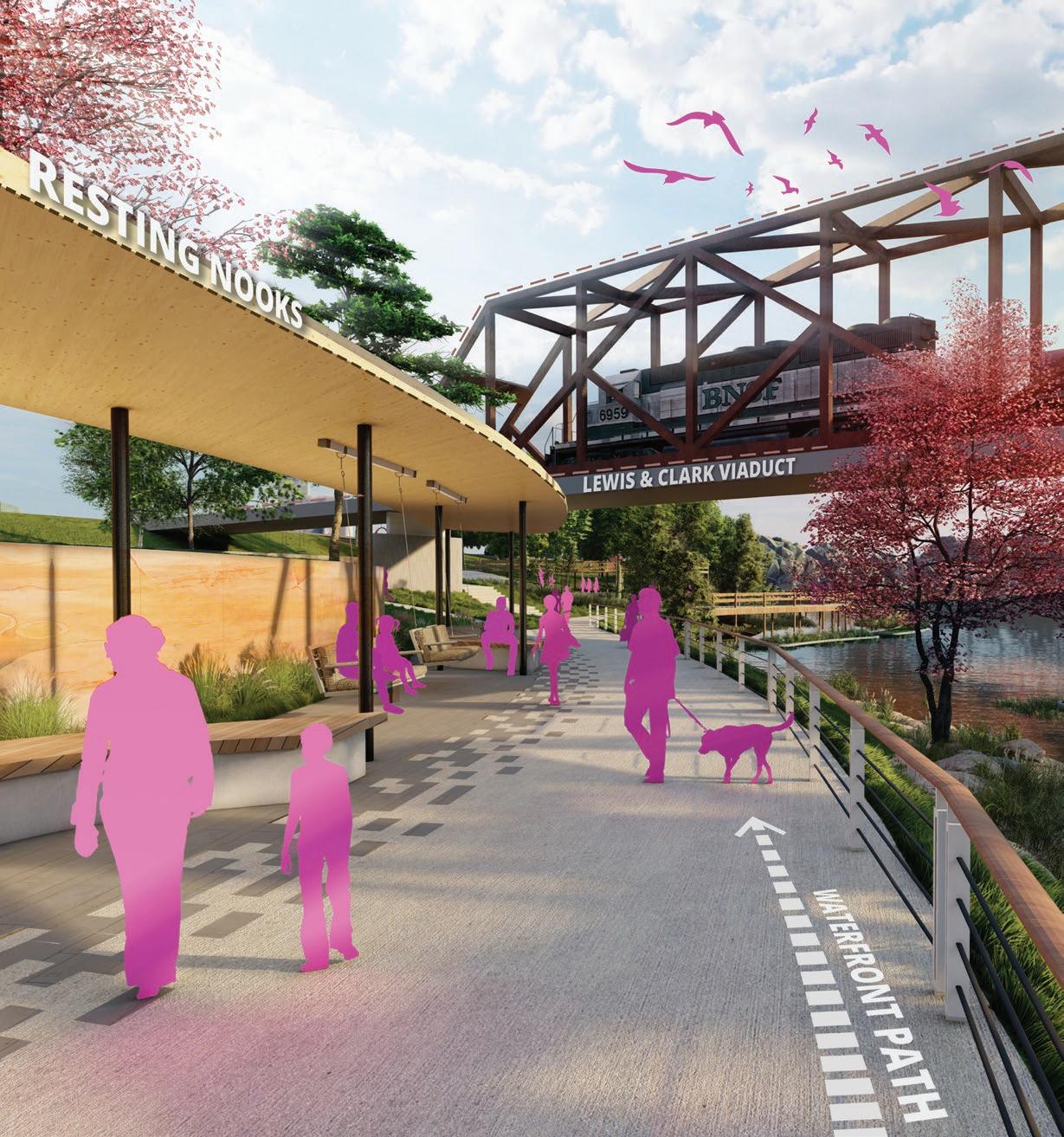

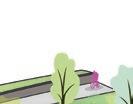
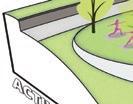


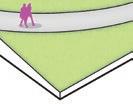




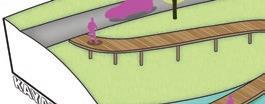

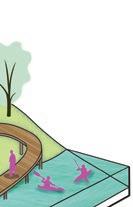







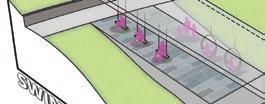

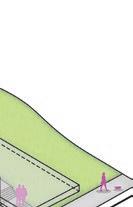

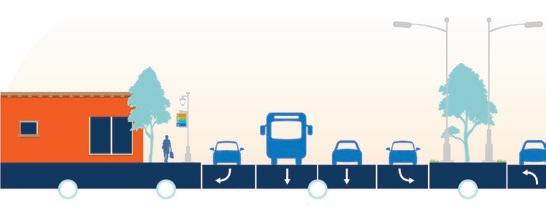
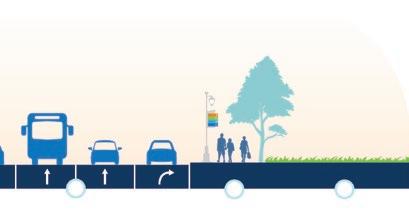


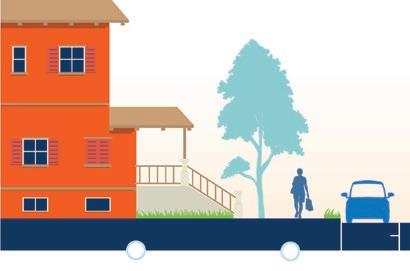


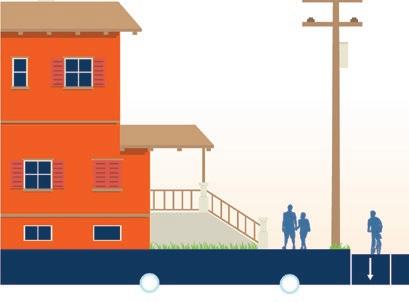
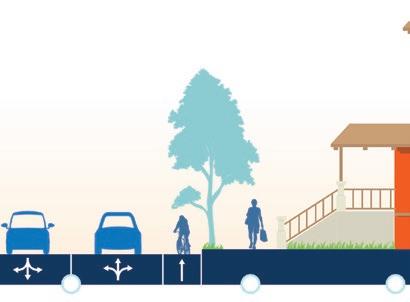

Seeking to grow and draw in younger adults, the Belton plan incorporates a variety of housing models and relocated parking within the downtown area to create a more pedestrian-oriented experience.
Rendered street typologies and helped 3D model




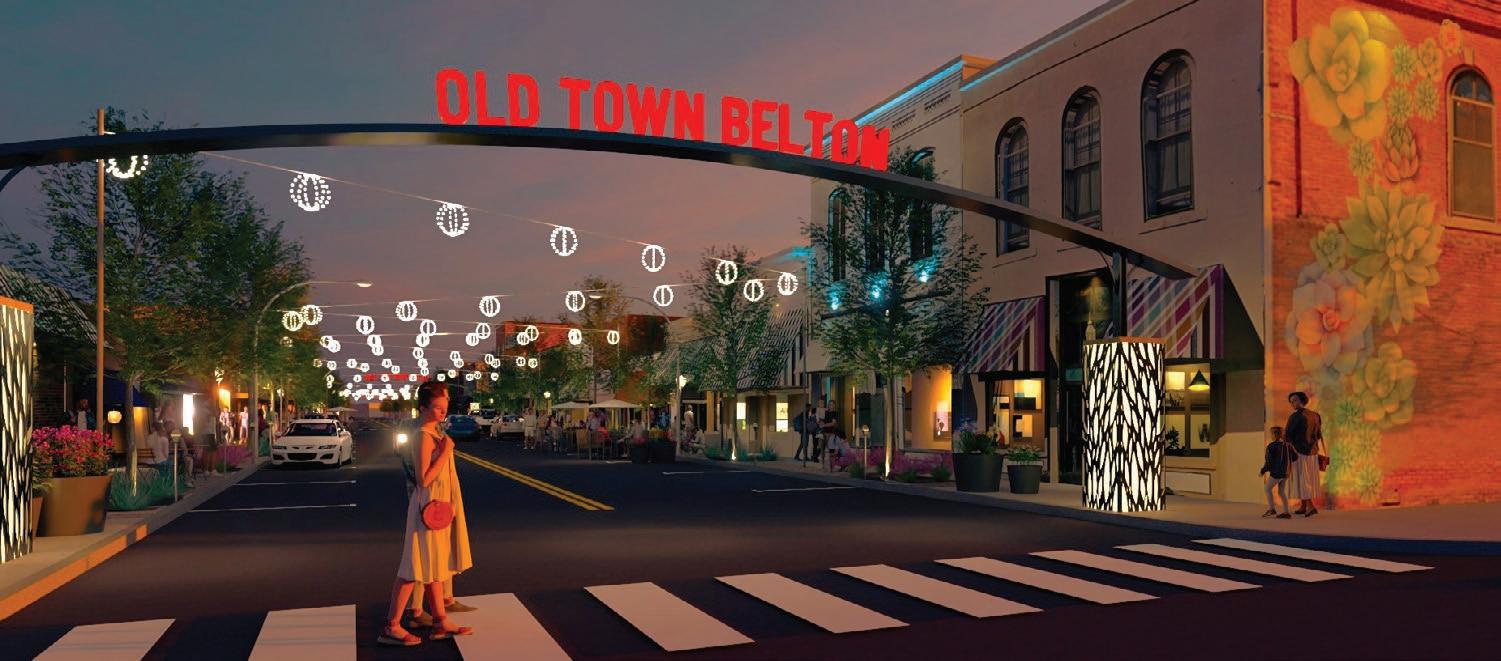



The redesign of Edward’s Hall on K-State’s campus creates a modern eye-catching design to build a sense of identity on campus. Topography, vegetation, drainage, and hardscape were considered inventively and manipulated to meet the projects goals.
The selected vegetation for the site redesign compliments the slopes and swales, defines spaces, and allows the new building to be more energy efficient. In addition to the new building, new features like two entry plazas and a reflection pond add and extra level of attraction to the site.
Collaborating with the Flint Hills Discovery Center , the project brief required the designing and detailing of an outdoor pavilion. Sun patterns and existing utility maps were analyzed and influenced the placement and the design of the structure.
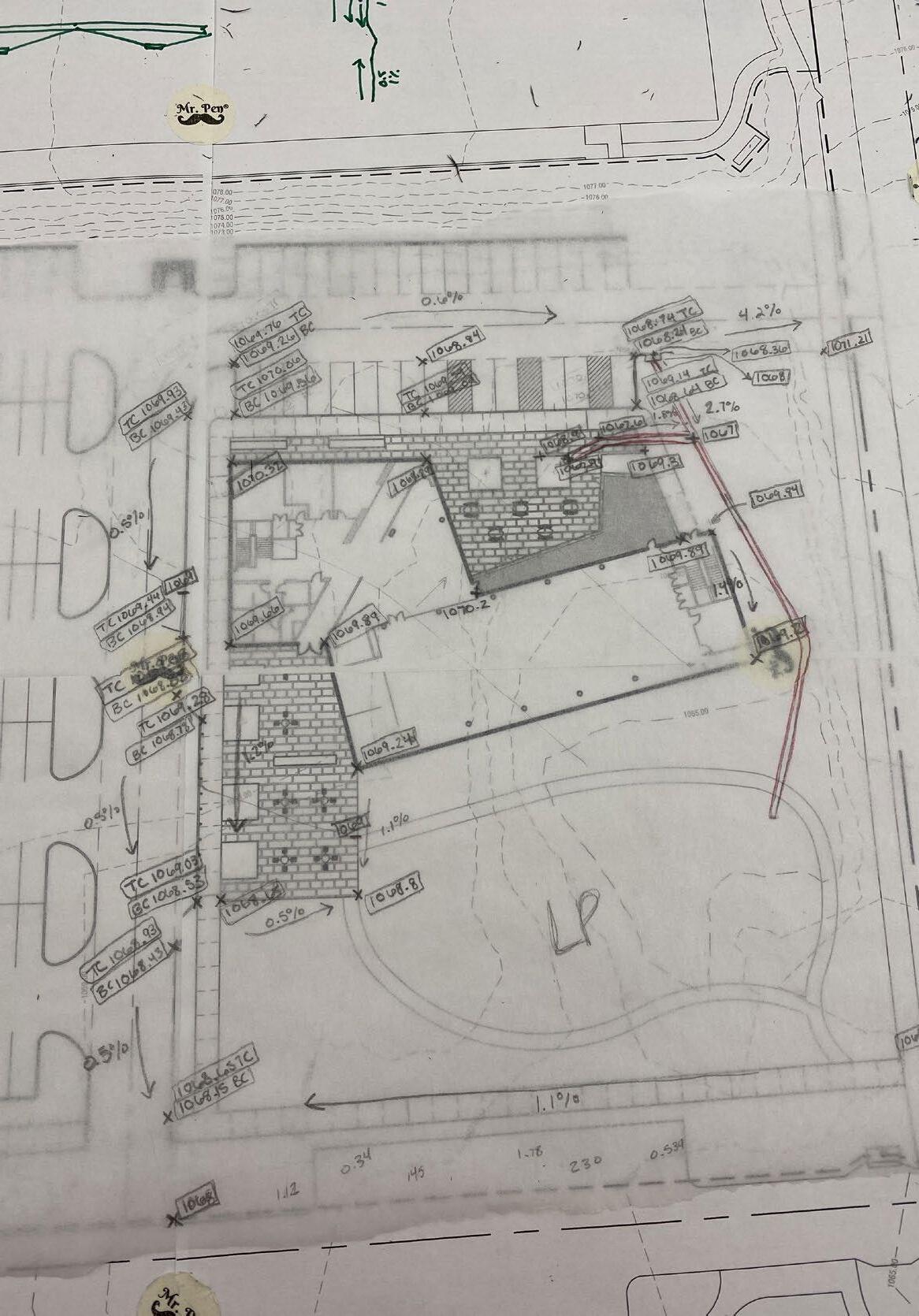
Helping implement the pond, drainlets placed throughout the parking lot direct water to the basin. During storm events, pipes along the pond’s edge direct overflow into the nearby storm drain.

Edward’s Hall planting palette utilizes native grasses and perennials requiring low levels of maintenance and add pops of purple to celebrate the Wildcats.









































The pavilion for the outdoor classroom at the Flint Hills Discovery Center uses “J” bolts to screw itself into the concrete pier that rests on the footing.










jdtilley@ksu.edu
https://www.linkedin.com/in/devintilley/