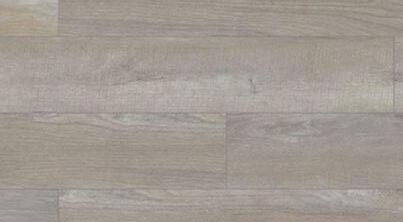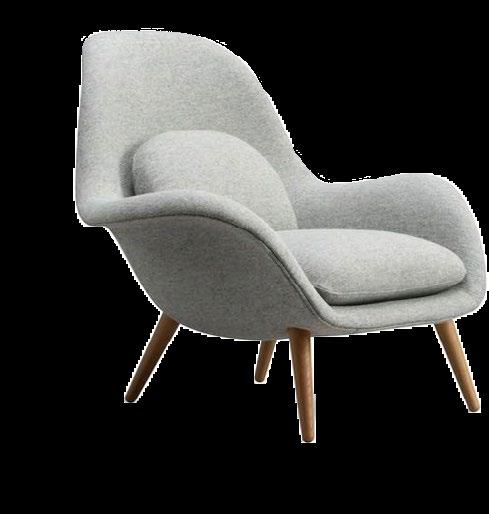
1 minute read
Medical Office Building Escondido, CA
project brief:
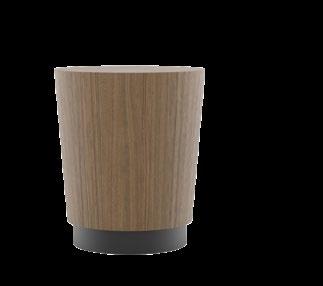
Advertisement
Healthcare design in a post-covid world has drastically transformed in a short amount of time. From discussions with various clients, the need for stability was a commonality desired by users in a medical environment. This client had a set of building standards selected pre-covid and within two years desired a change to fit within their patient experience goals. As the designers under contract with Raymond Fox & Associates architects, FSDG is responsible solely for the finishes within each project. Color theory was key to creating a calm and comfortable space without changing costs from their standard selections. Layered textures and smooth curves in non-architectural elements were combined ease the uncertainty felt by most patients and their caretakers. Special attention to the types of flooring materials, transitions, wall protection, and more were key for infection control and operational success.
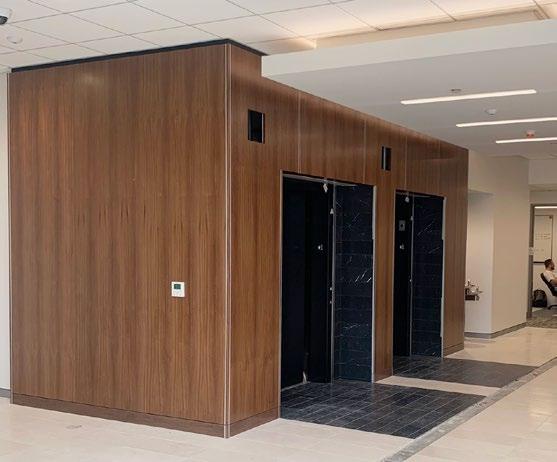
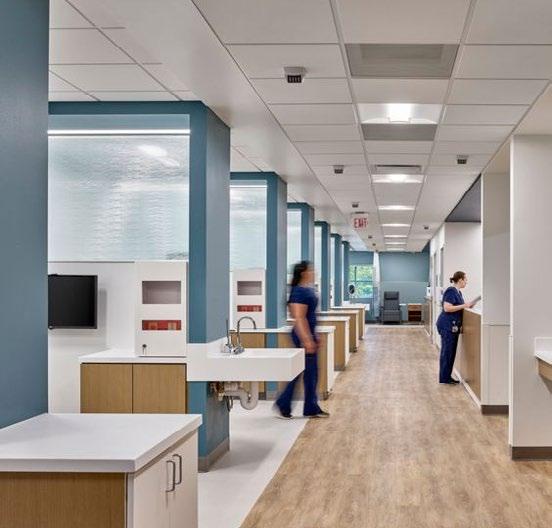
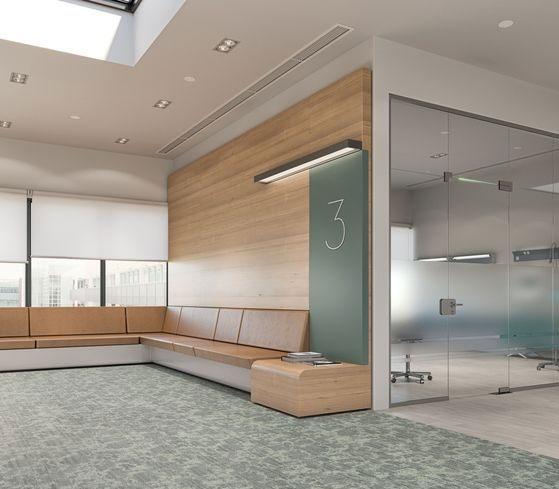
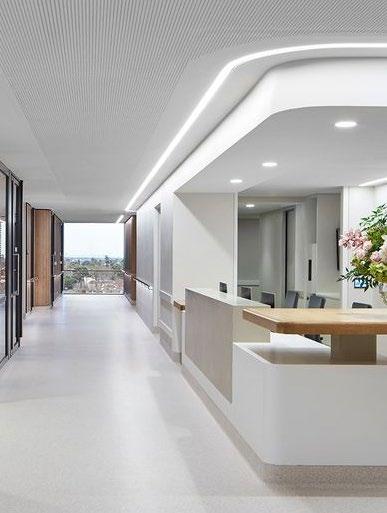
palette & inspiration
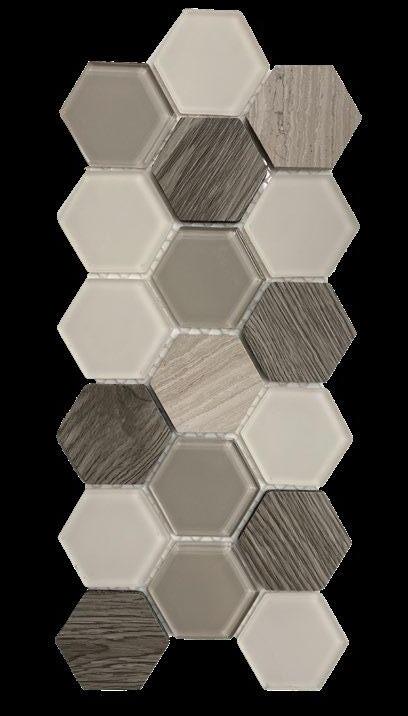
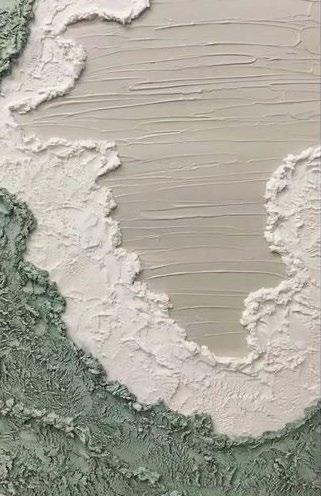

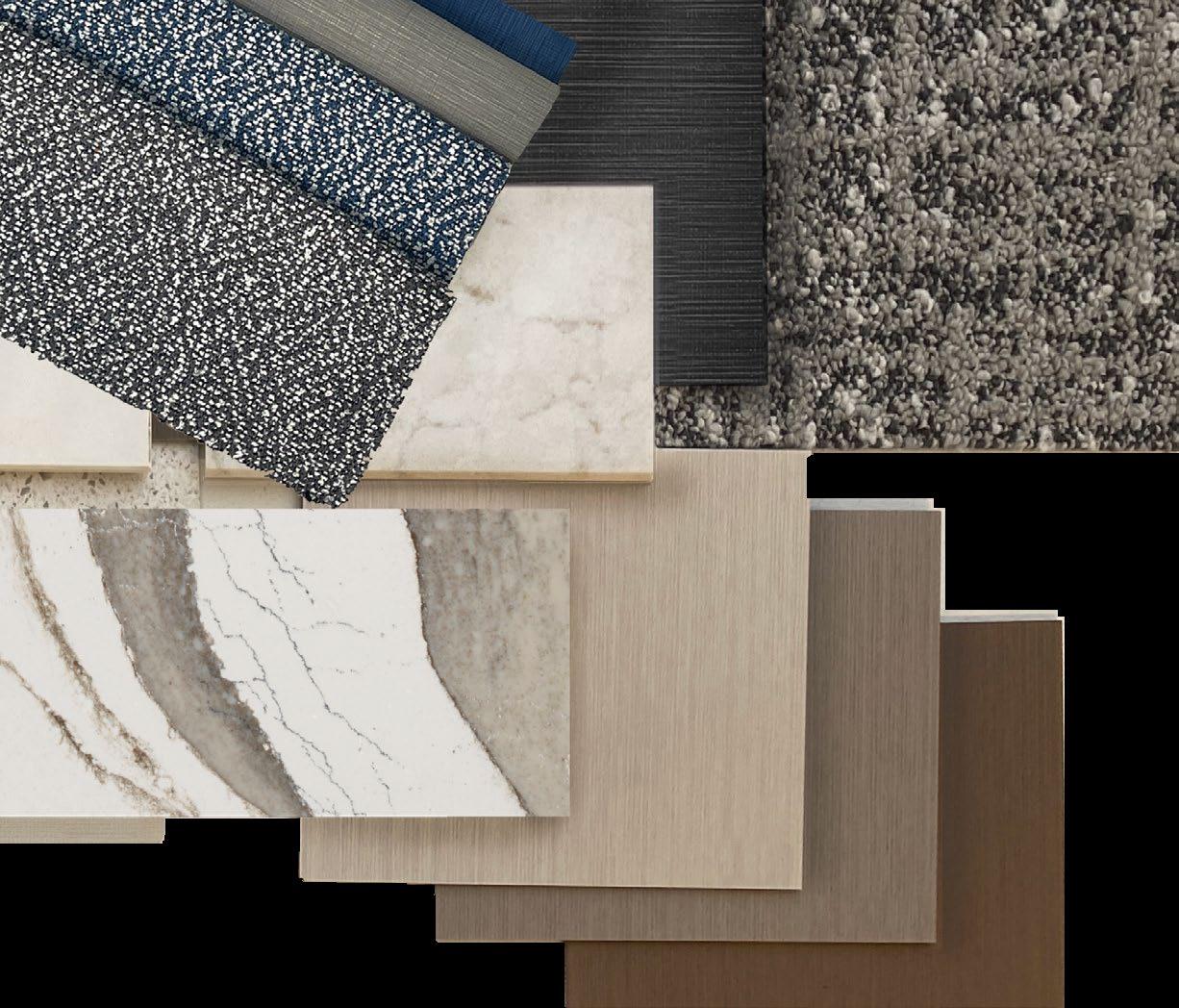


Outpatient Surgery
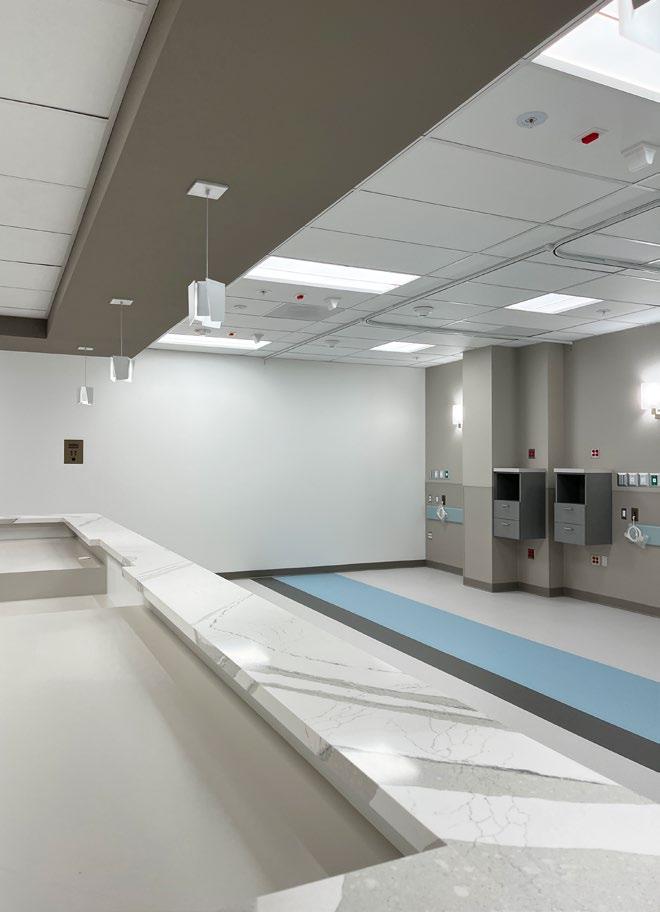
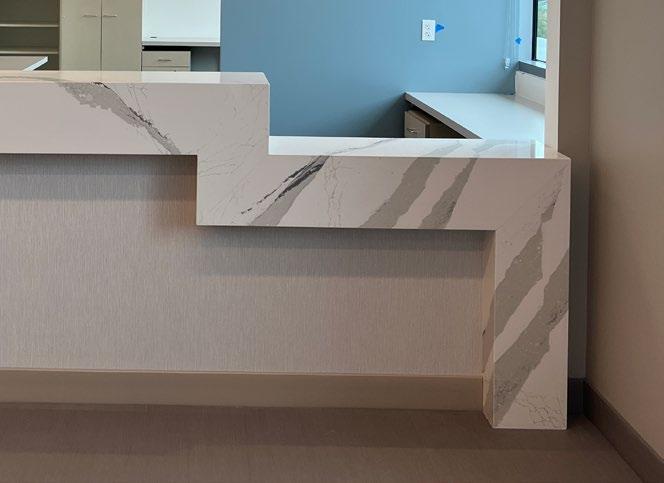
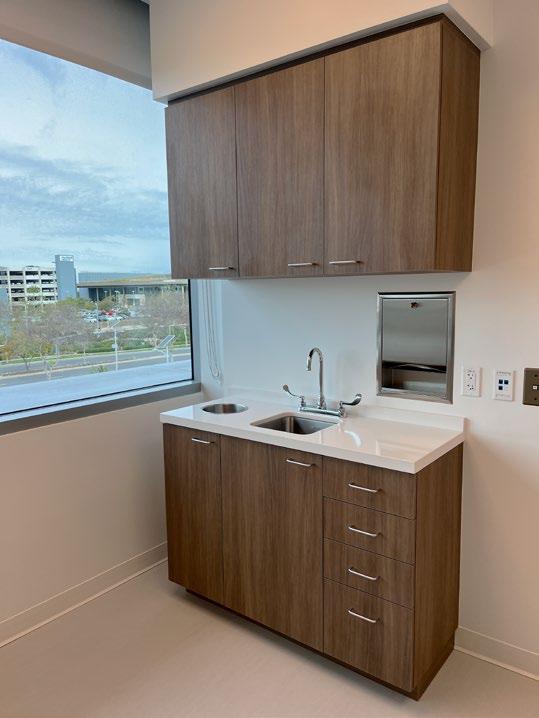
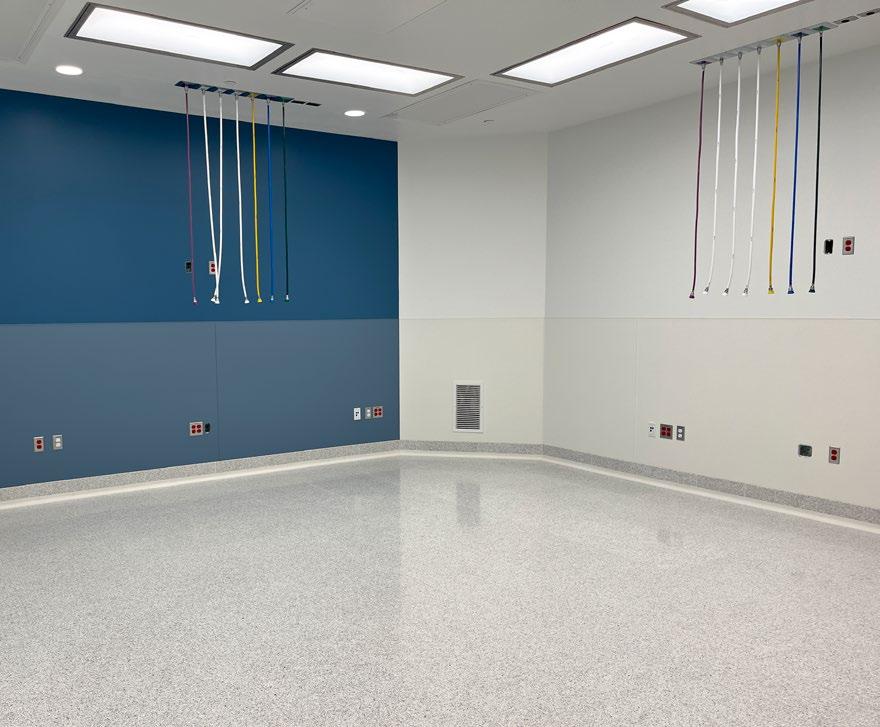
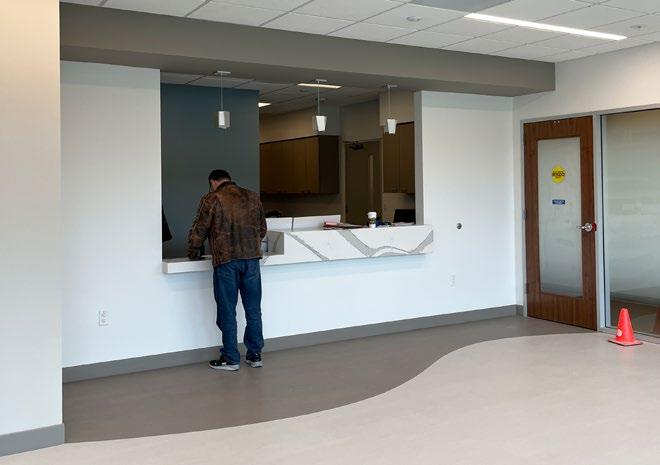
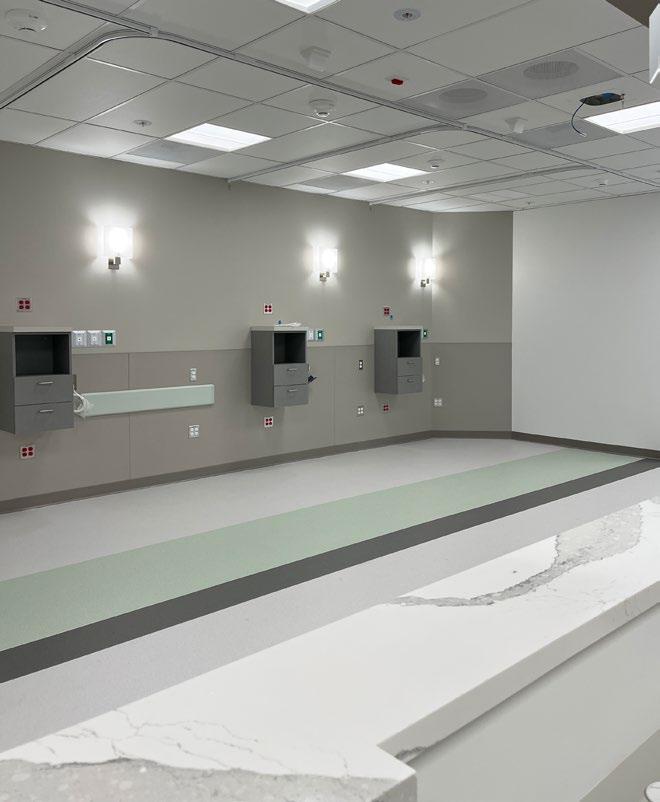
T.I. Office Suite San Diego, CA
project brief:
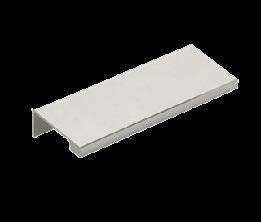
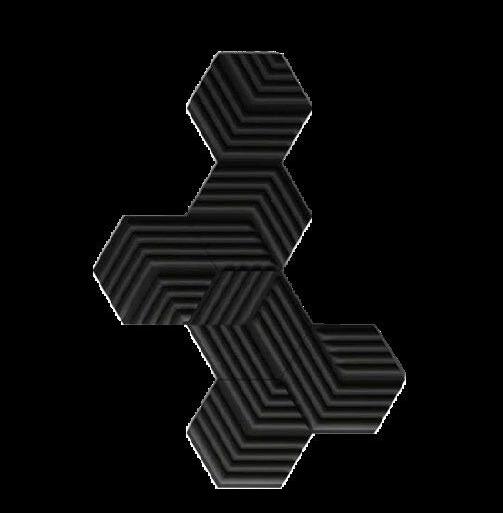
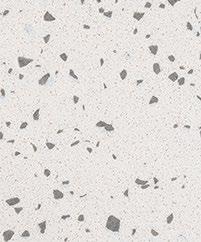
As a full-floor build-out with high security requirements, this city retirement corporation wanted to modernize their work environment while maintaining their current programming needs. Merging the building standards with the firm’s branding was integral in the overall design of the space. The “traditional” layout of perimeter private offices combined with huddle and touchdown spaces allowed for operational success while enticing workers to collaborate in an “in-person” office environment. Ensuring that confidential areas were secure was an important design element in spatial layout and hardware specifications. This project went from programming to completion in just over a year, and has been used as a successful example for future TI projects at FSDG.
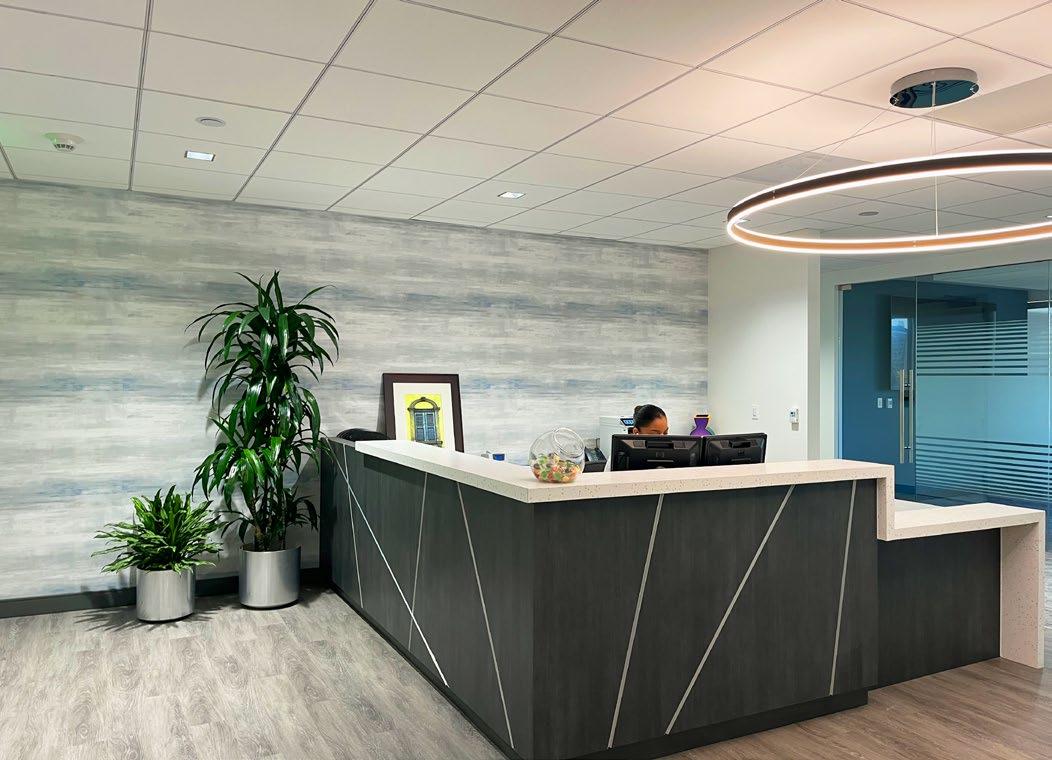
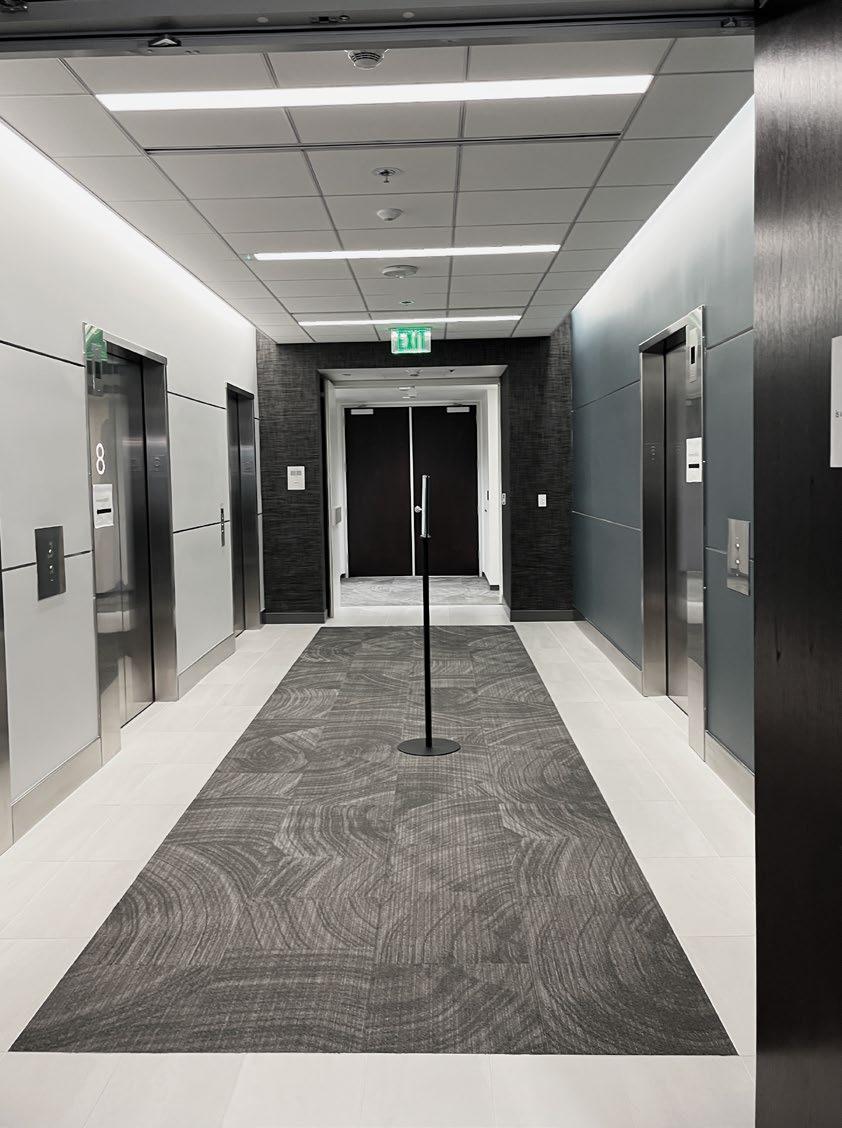
palette & inspiration / project photos

