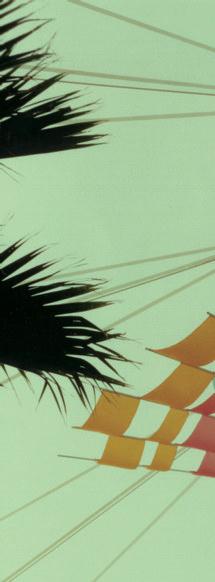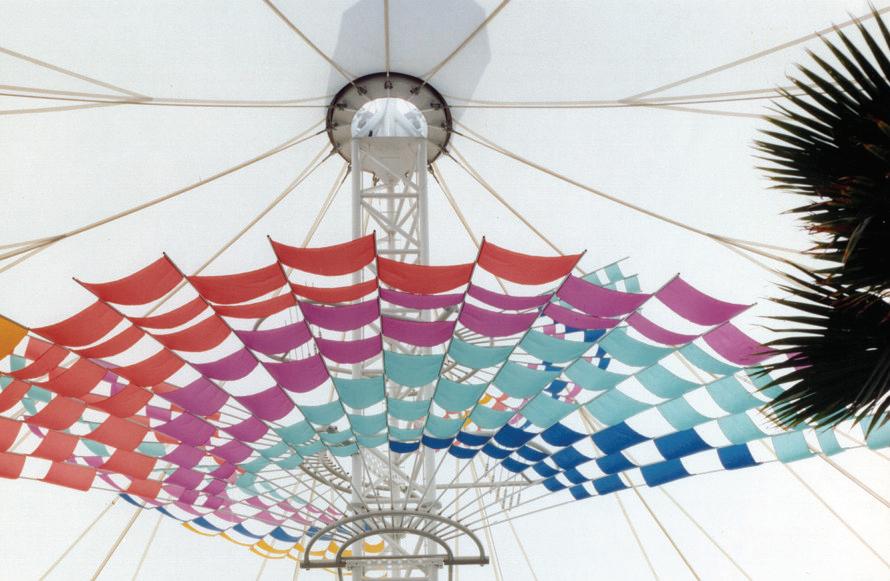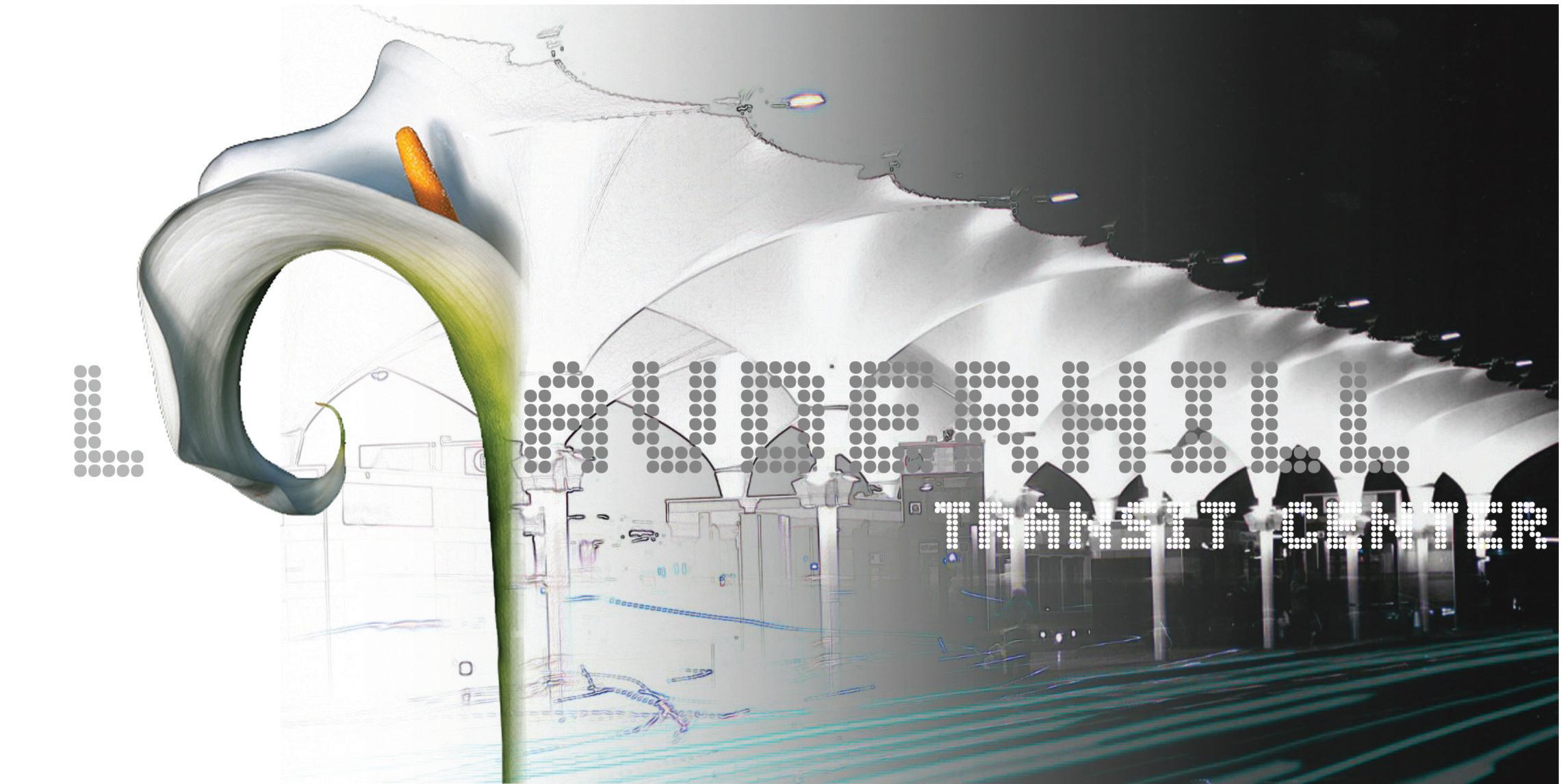
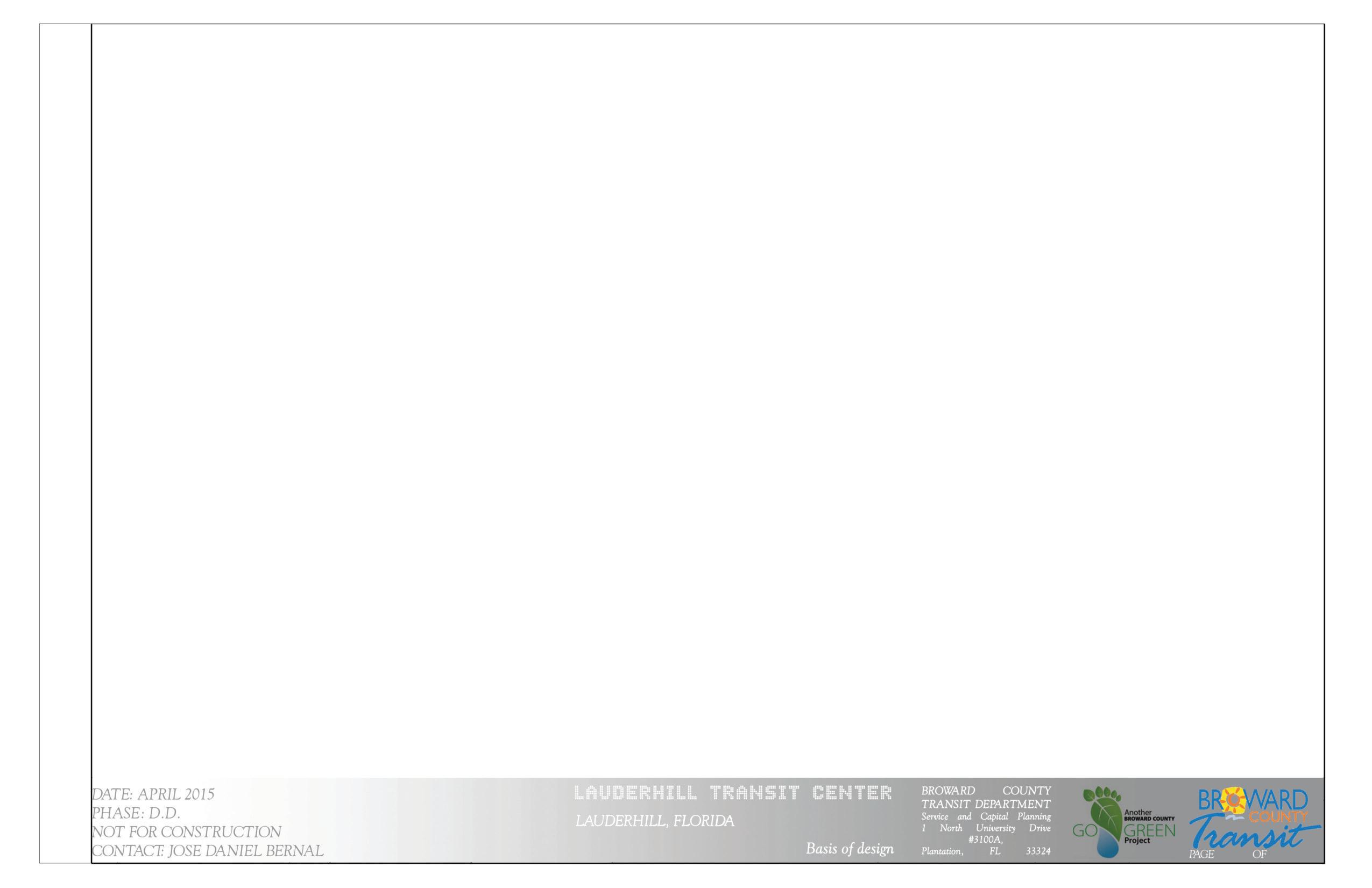
http://www.broward.org/bct












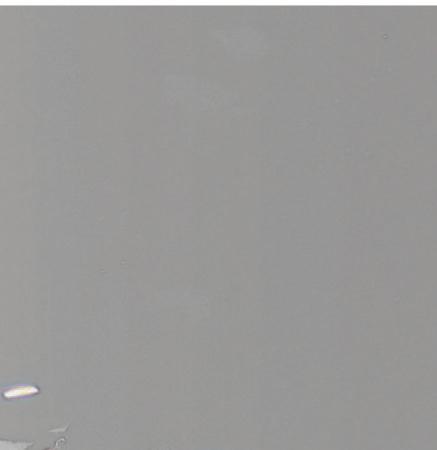






>> team
Chris Walton. Director , Broward County Transit
Tim Garling. Director, Broward County Transit
Barney Mccoy. Manager, Broward County Transit Service and Capital Planning
Kurt Petgrave, RA, NCARB. Architect, Broward County Transit Service and Capital Planning
Jose Daniel Bernal, LEED AP. Design, graphics
Noemi Hew. Planning, Broward County Transit Service and Capital Planning

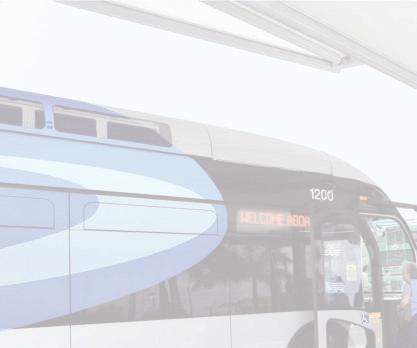

>> introduction
>> project schedule
03.2015 NTP for design
07.2015 End of Design Development
08.2015 Construction contract advertised
09.2015 Construction contract awarded
10.2015 Constructions commences
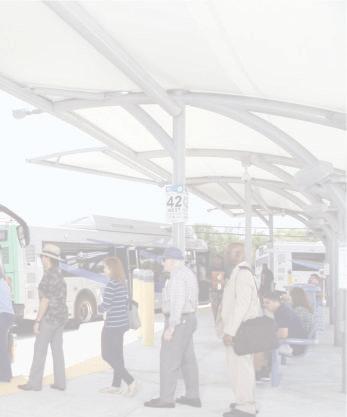








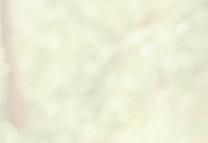
The Lauderhill Transit Facility was conceived from the need to serve more than seven thousand Broward County Transit bus passengers per day, while serving as a facility for BCT drivers.
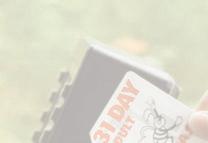


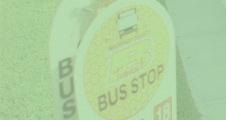

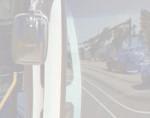


As additional urban design feature, the LTC acts as a sheltered, inviting pedestrian, cyclist and public transit connection between the mall and the street.
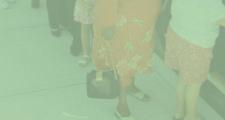


>> design intent



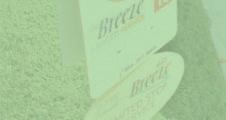

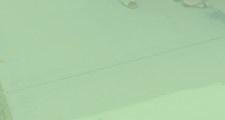


The LTCís architectural design mission is to highlight the role of Broward County Transit in the sustainable and efficient development and growth of the county, while efficiently serving its main function for the community and BCT staff alike. The framework of this mission should be a signature, statement facility concieved through contemporary, accessible, inviting and sustainable design. This basis of design document for the Lauderhill Transit Center seeks to establish a consistent visual and tactile language to be carried out in pursuit of a consistent, sustainable, safe, functional, contemporary and aesthetically pleasing sustainable final product.
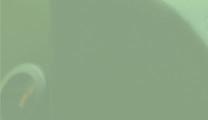

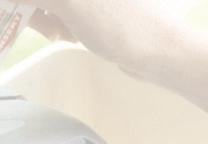












All materials, techniques and finishes in the project should seek compliance with guidelines of sustainability equal or substantially similar to those of the US Green Building Council LEED system regardless of whether official LEED certification is pursued, as well as being compliant with all pertinent codes and regulations.

The architecture of the LTC calls for utilizing standardized building elements for its main architectural feature which, in addition to basics sheltering from natural elements, will maximize daylight, collect rainwater (Lauderhill was rated #9 on the list of Top 101 cities with the highest average yearly precipitation according to city-data.com) and harvest the abundant Florida sunlight for electricity generation. In accordance to the main aim of the City of Lauderhillís architectural codes, the facility creates an individual, recognizable architectural identity for the city.











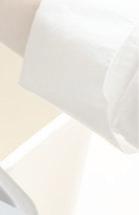




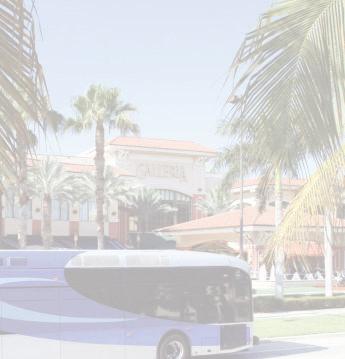







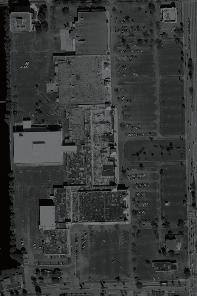





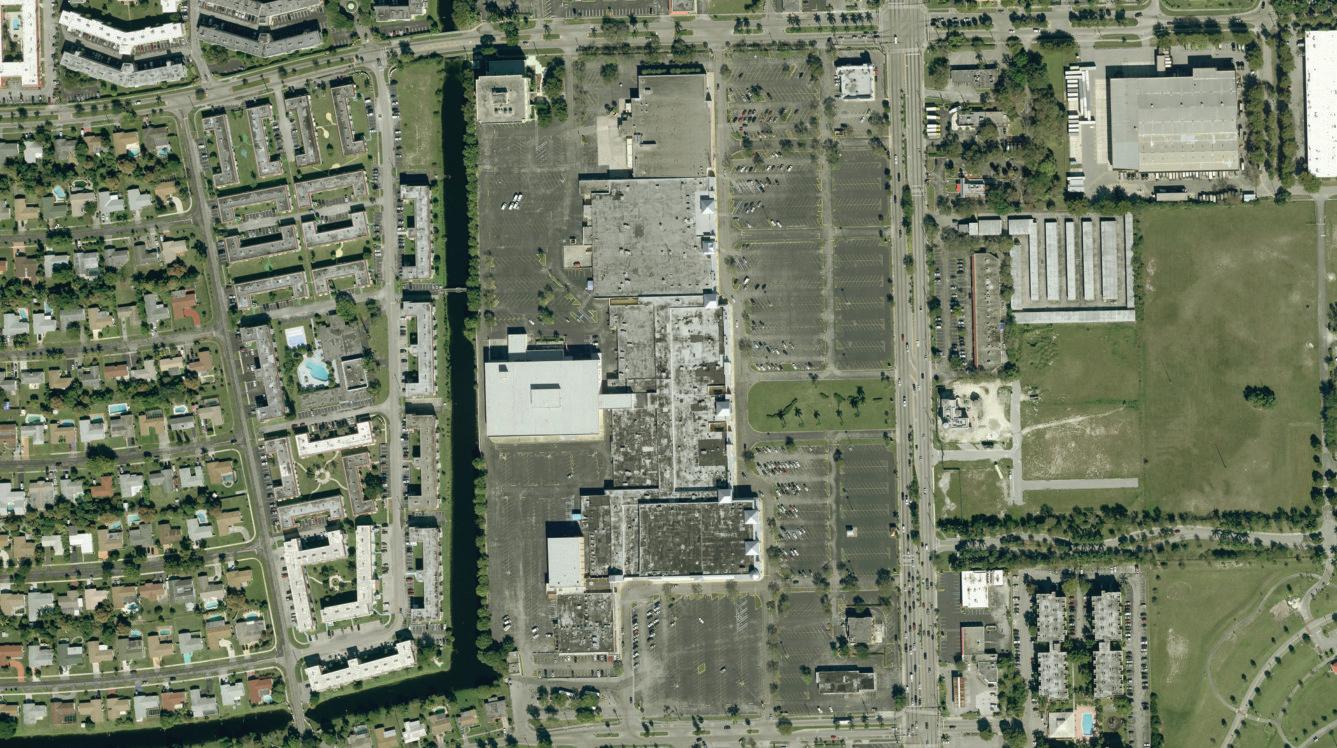


The main architectural feature of the Lauderhill Transit Facility addresses its context by enhancing upon the predominantly Afro-caribbean cultural setting, avoiding imperatively the mimicking of surrounding architectural features.




One of the most expressive and recognized features of the afrocaribbean heritage is the carnival dance and attires. The design of the facilityís passenger platform canopy and columns interprets the beauty of the attire and of the motion of dance expressively as a graceful architectural gesture. This allows the design to enhance its context and encourage an interpretative, rather than a literal architecture.

On the car canopy an context and encou


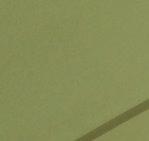
















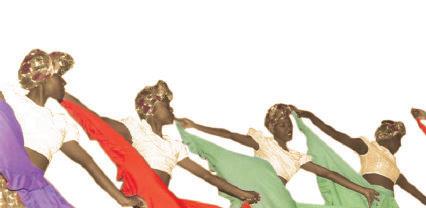

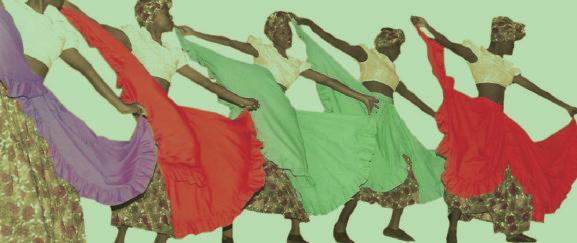

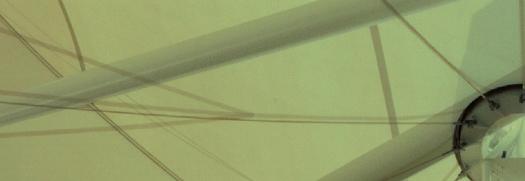




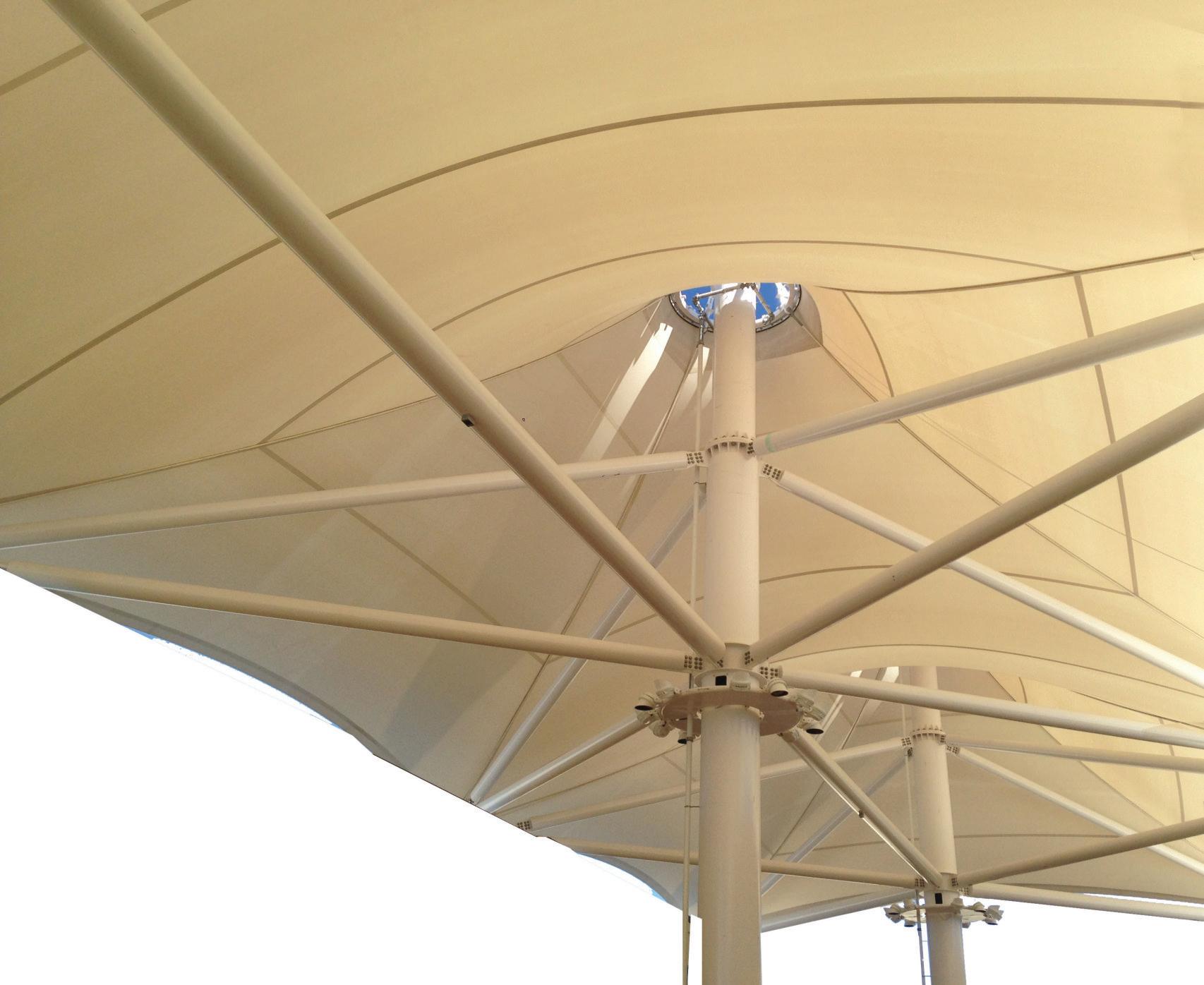



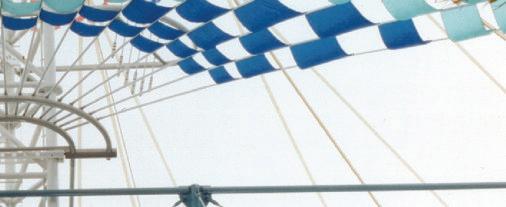



SOURCE: http://lauderhill-fl.gov http://en.wikipedia.org/wiki/Lauderhill,_Florida http://www.city-data.com/city/Lauderhill-Florida.html The following statistical data about the city of Lauderhill has been elemental in driving decisions regarding the design and assessing populationís needs. The statistical data about the Lauderhill has been elemental in decisions the and needs.
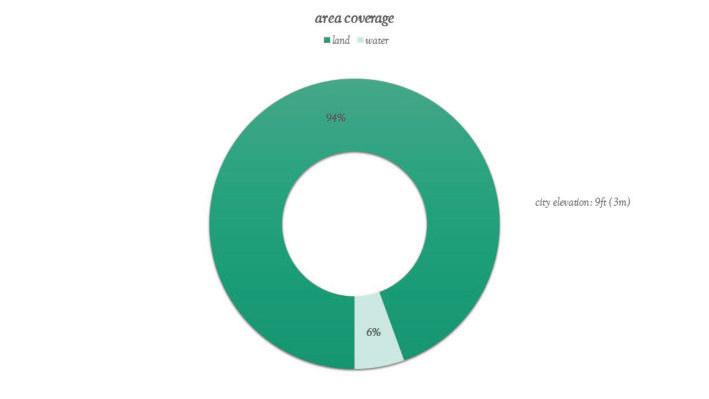
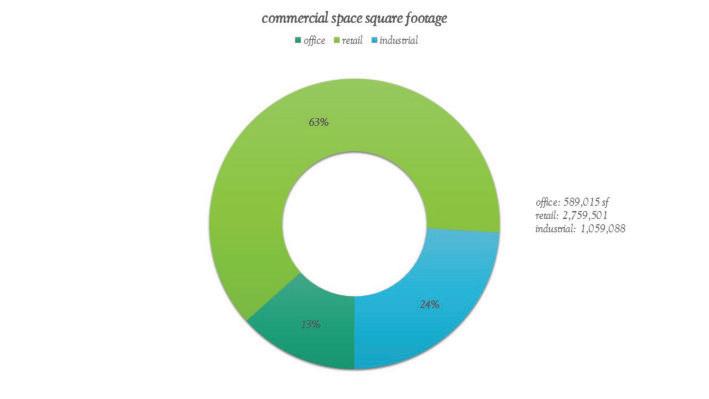
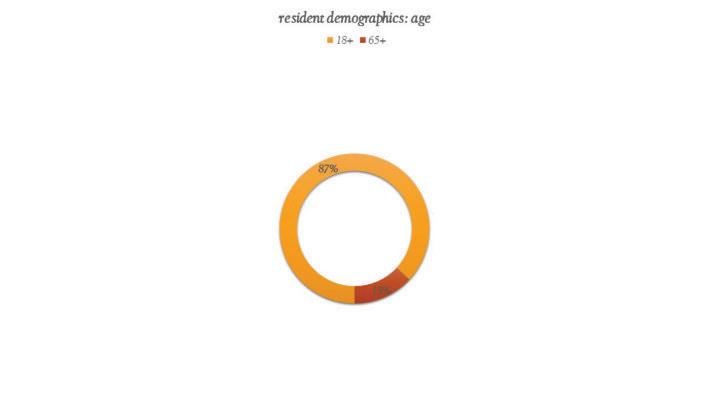

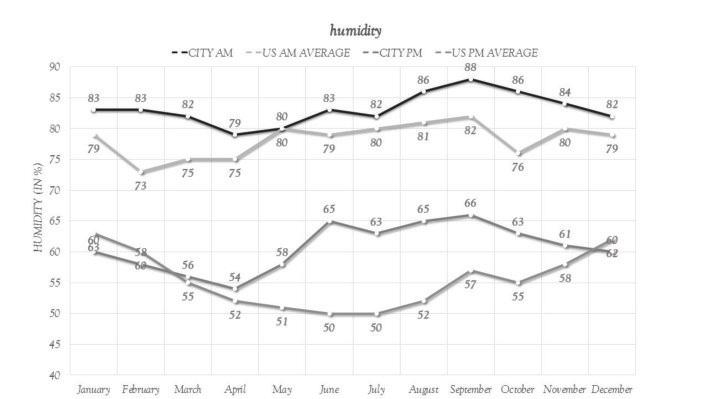







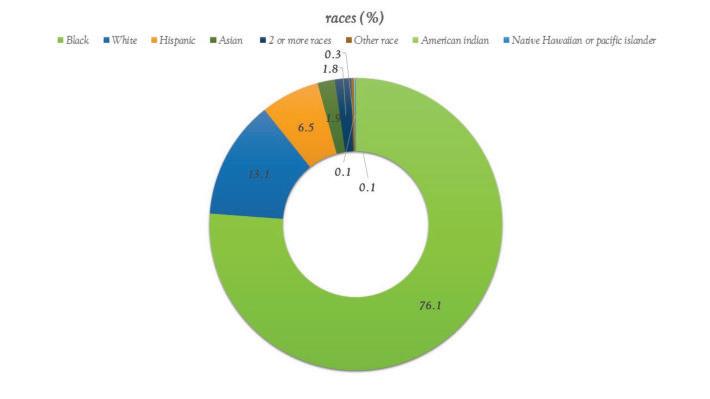



SOU http http
SOURCE: http://lauderhill-fl.gov http://en.wikipedia.org/wiki/Lauderhill,_Florida http://www.city-data.com/city/Lauderhill-Florida.html


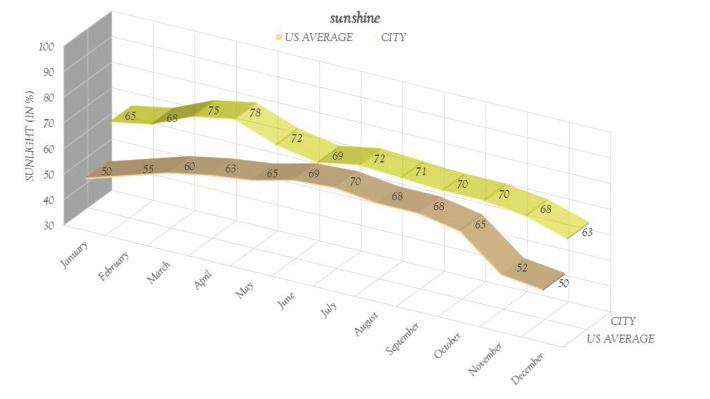

The city of Lauderhillís General Design Standards are prescriptive in architectural design and detailing. However, the design of the Lauderhil Transit Center is to ensure a distinct architectural identity, proposing a firm and unequivocal statement that architectural features can be defined by pressing issues of sustainability (rainwater and runoff, in our case), with the purpose of clearly displaying them to the public given the public service nature of the facility. The following are some elemental points from the guidelines:

-îAny new development, redevelopment, substantial improvements or service station re-branding shall contribute positively to existing neighborhoods and communities.î
- ì(...) all design shall aim toward fulfilling the following basic goals: ï Encourage appropriate building massing where scale, function and light requirements are well respected. ï Provide appropriate transitions between pedestrian and vehicular zones in order to ensure safety and mobility. ï
Minimize negative environmental impacts such as air, light and noise pollution, excessive surface drainage, etc. through appropriate and effective landscape design. ï Provide efficient systems of circulation which are compliant with existing development codes and parking standards. ï Create a strong and viable community environment where outdoor activities and positive interaction between neighborhoods is enhanced through effective design.î
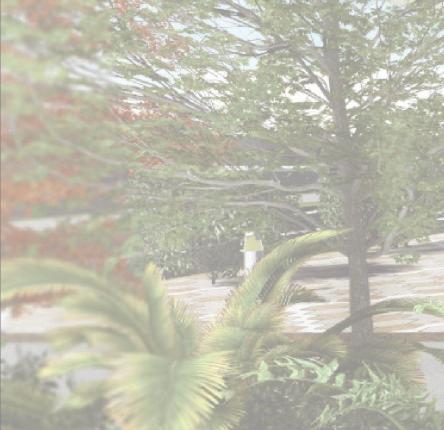

-îWhen considering connectivity to adjacent areas, it is required that existing street patterns and sidewalks extend to connect to existing circulation patterns. This measure is to ensure a continuous and cohesive circulation system throughout the City. It is also important to link new development to established, existing areas in order to encourage internal circulation by pedestrians, bicycles and motorized vehicles. Such measures guarantee that proposed development does not occur against the grain of the existing fabric, but is instead conducive to it.î
-îSite design shall aim toward conforming to Leadership in Energy and Environmental Design (LEED) Standards as much as possible.(...) The following are the primary mandates of the LEED System:ï Reducing urban sprawl ï Encouraging


Increasing transportation choices and decreasing automobile dependence ï Creating sustainable sites ï Enhancing water efficiency ï Optimizing energy performance ï Recycling materials ï Creating innovative design solutions (...) These objectives are accompanied by a detailed
-îAll building elevations are required to have at least three (3) different material applications for visual interest.î
-î Innovative, energy saving, high quality building materials are encouraged. Materials should vary in texture and type to accent windows, entrances and corners. Contrasting materials are encouraged and should create interest...î



-îCanopies should in no way interfere with street light fixtures or with the growth and maintenance of street trees, signature trees and landscape materials.î
-îCanopies should be unobtrusive and should maintain architectural integrity.î
-îContinuous architectural arcades and canopies should reflect the design integrity of the structure.î
-îRoof overhangs must provide continuous cover from sun and rain and be pedestrian friendly. A covered walkway eight (8) foot deep is ideal for the pedestrian circulation. Deeper overhangs are within the tropical vernacular; in most cases thirty (30) inches minimum roof overhang is required.î
-îCorner structures play an important role in creating identity within a block and may become significant landmarks. These structures should be emphasized by prominent entrances or small plazas and gathering spaces along their frontages. Creating clearly delineated street corners will add to the overall unique character of Lauderhill.î
-"Pedestrian
SOURCE: http://lauderhill-fl.gov https://www.municode.com




-îWalls for screening should not be obtrusive and their heights and proximity to the use area should not be imposing.î
-îPlazas are integral to the success of a retail, office or residential development due to their ability to provide opportunities for public congregation, interaction and recreation. They also allow for integration between architecture and landscape by incorporating hardscape, structural and decorative elements. Large expanses of building blocks and parking lots should be interrupted by open space plazas for pedestrian comfort and refuge. (...) ï Any new development intended to support pedestrian activity should include plaza space.ï Plazas should abut public areas and be physically and visually accessible from the public sidewalks. Security fences, walls, and entry gates should not block the sidewalk edge of the plaza or views into the plaza.ï Plazas should be accessible to the public during business hours.ï Entries to the plaza, business and storefronts within the plaza shall be designed and lighted so they are safe and visible to plaza guest, avoiding hiding places.ï Plazas shall provide at least one (1) sitting place for each one hundred (100) square feet of plaza in addition to any permitted outdoor dining provided.ï Plazas should have adequate mix of sun versus shaded area. No more than forty (40) percent of the plaza shall be covered with a roof.ï At least twenty (20) percent of the plaza's surface shall be landscaped to provide heat relief.
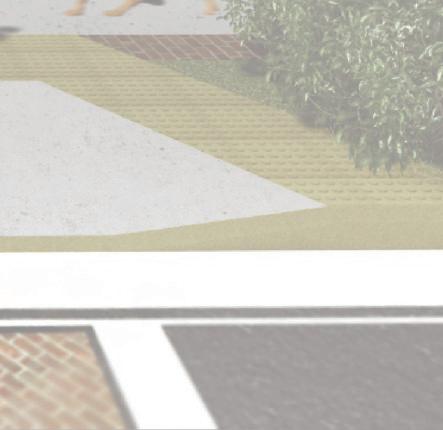

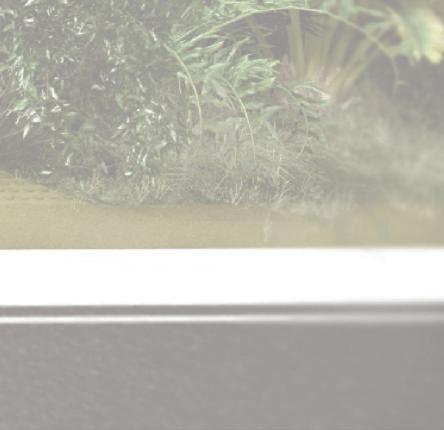

The Lauderhill Transit Centerís south passenger platform is aligned with the mallís main entrance, serving as connection and node from State Road 7 (US441) Main pedestrian access to the facility will take place at the East, along SR7, and via a speed bump-type elevated crossing at the West side, (to curb height) aligned with the mallís main entrance. A secondary pedestrian connection takes place between passenger platforms.


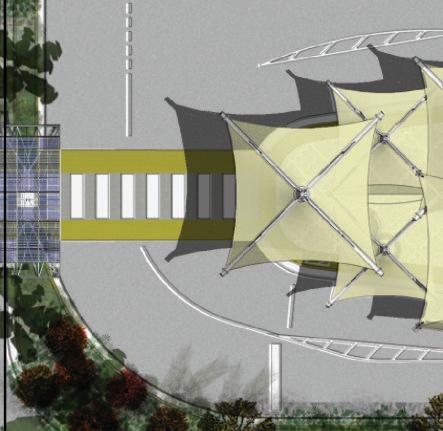






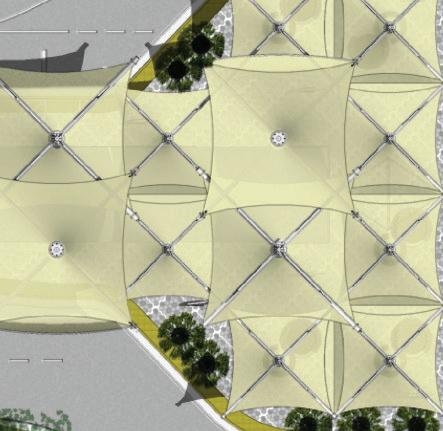






TheLauderhillTransitCenter'scenterbuildingblockhousesticketing,driverloungeandpublicbathrooms,andtheadministrativeoffice.Furtherwest,atthesouthpassengerplatform,thepublicbathroomand storagespacesbuildingblockisflankedbybicycleracksandplanters.Thesecurityofficeisinthemiddleofthesetwovolumes,withtransparencyasmainenvelope,forvisibilitymaximizationpurposes.The southplatformcontains7busbays.Thenorthpassengerplatformcontainsthebusbaysatthenorthside,sothateaseofcirculationismaintainedatthesouthsideofthisplatform.





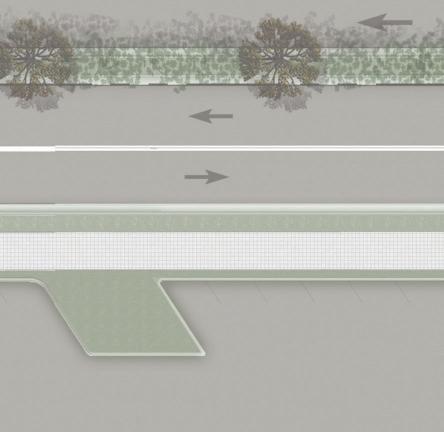

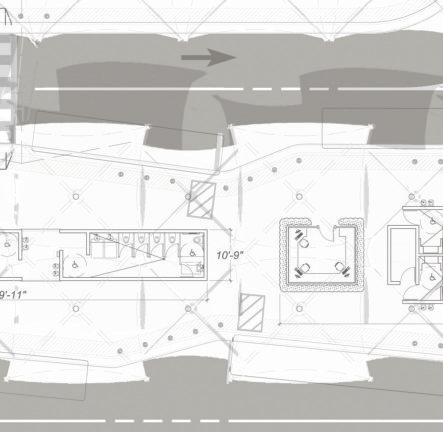
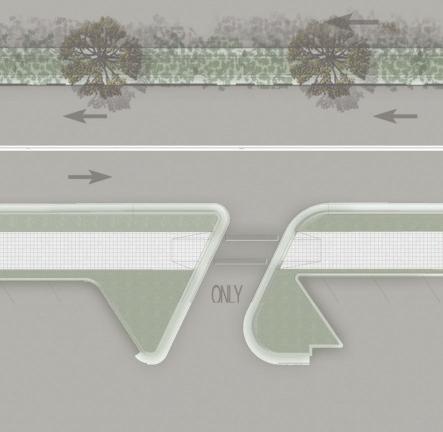
>> 5 ground level floor plan





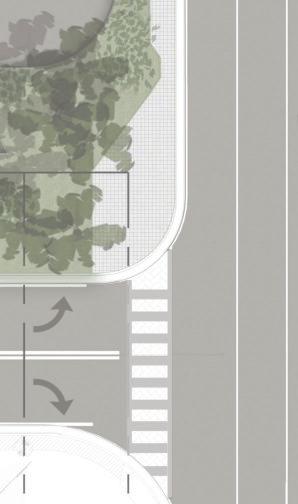







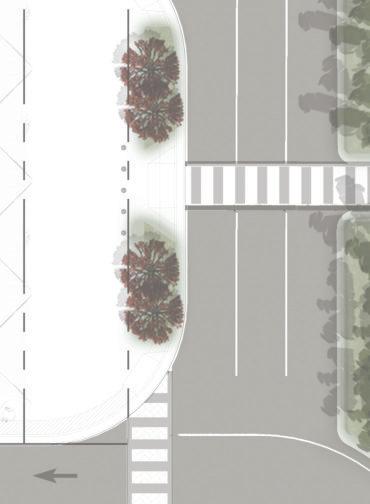








The roof, a functional and bold architectural feature, allows ample area for purposes of solar harvesting via photovoltaic panels, as well as rainwater harvesting for reutilization on the facilityís restrooms and landscape irrigation, both essential sustainable methods to the countyís commitment to sustainability and self-sustenance. These are the precepts for a much-needed facility which will serve as pedestrian connection between the street and the mall, and more widely as a nodal urban connection integrating a more connected and sustainable urban fabric.





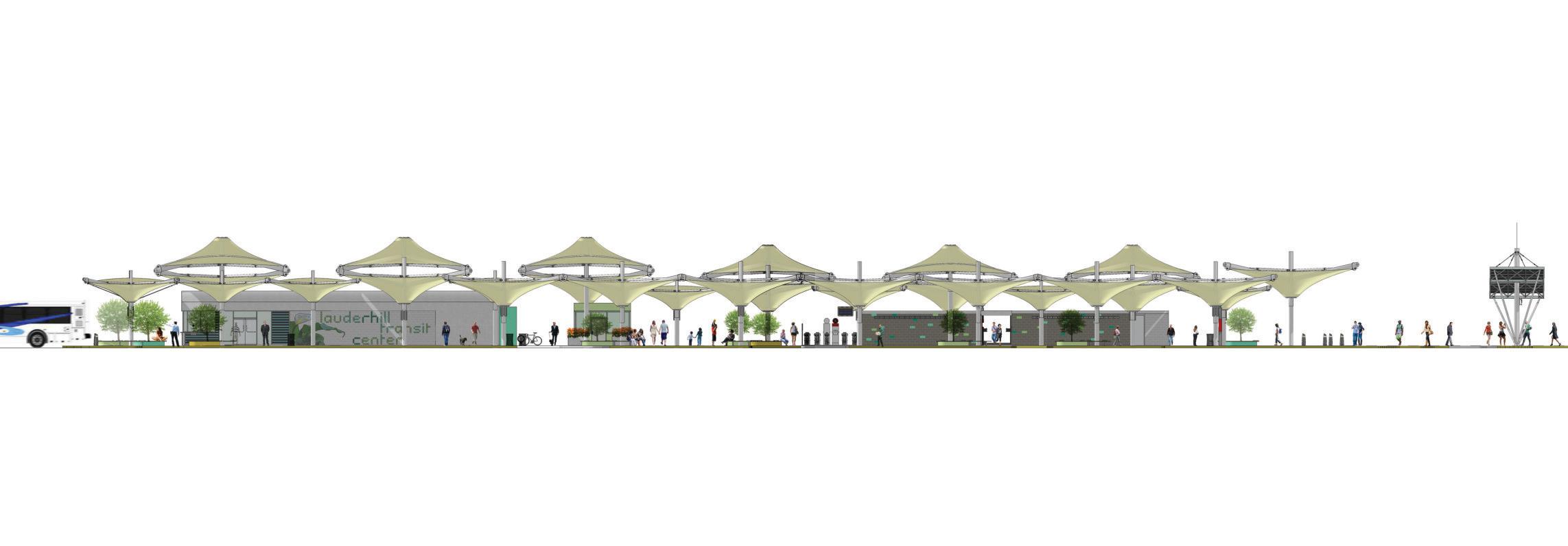








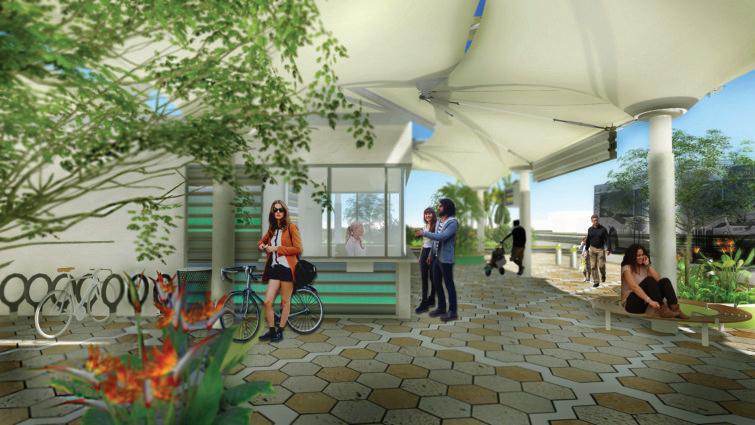
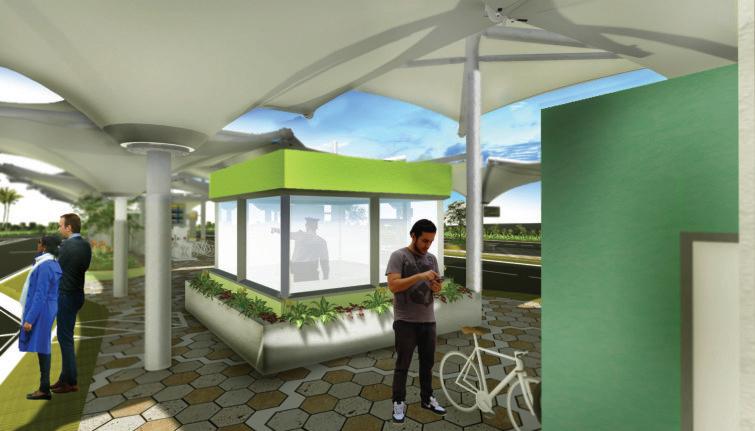





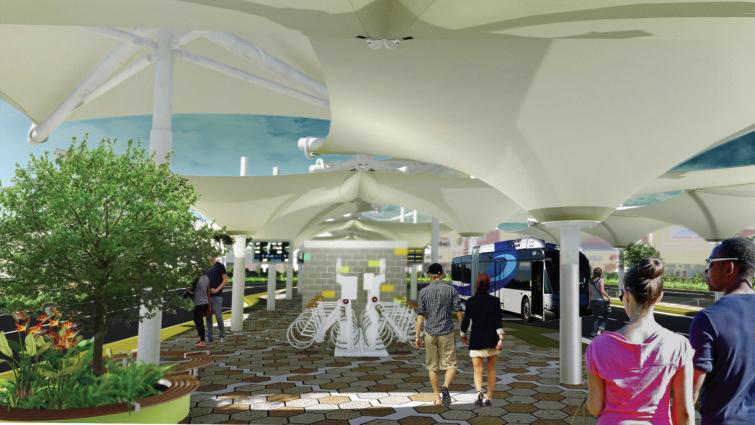

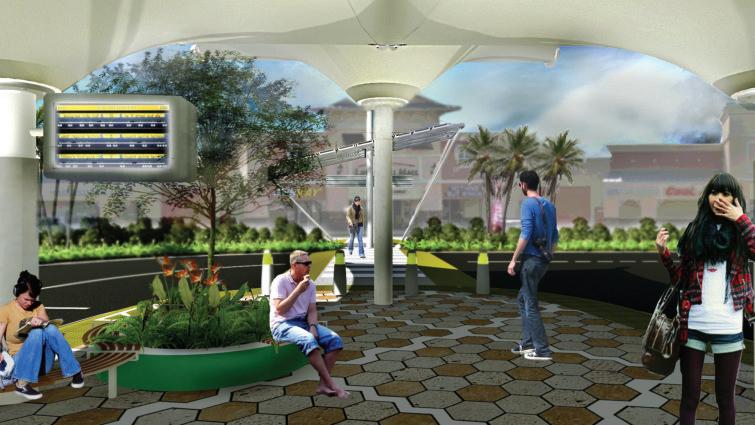
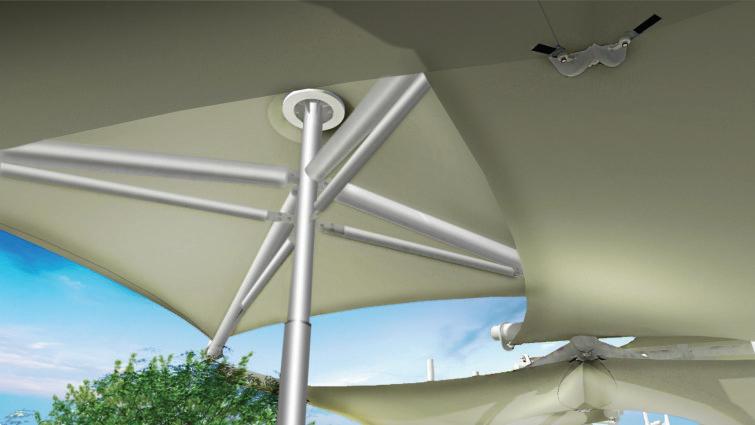
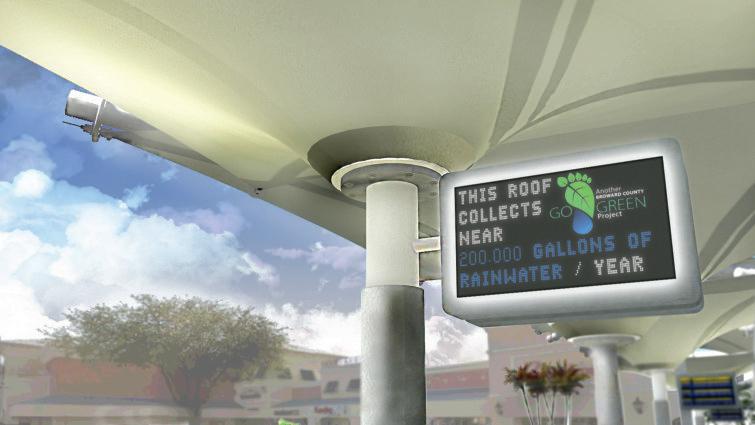




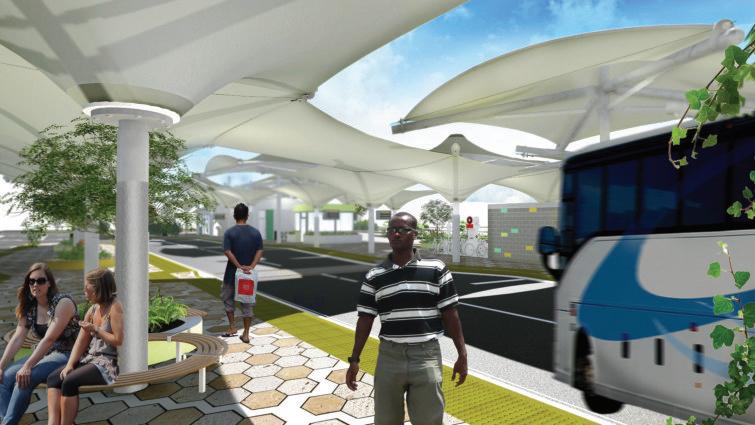

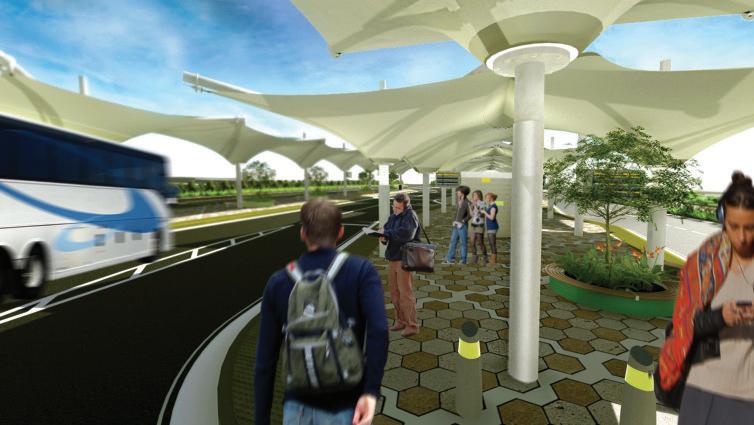





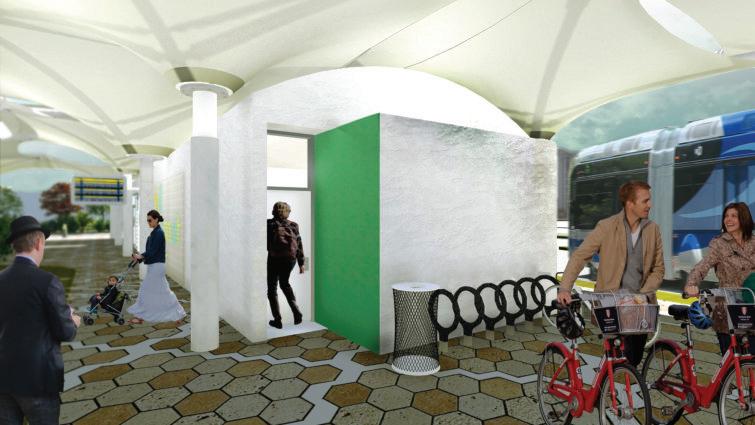






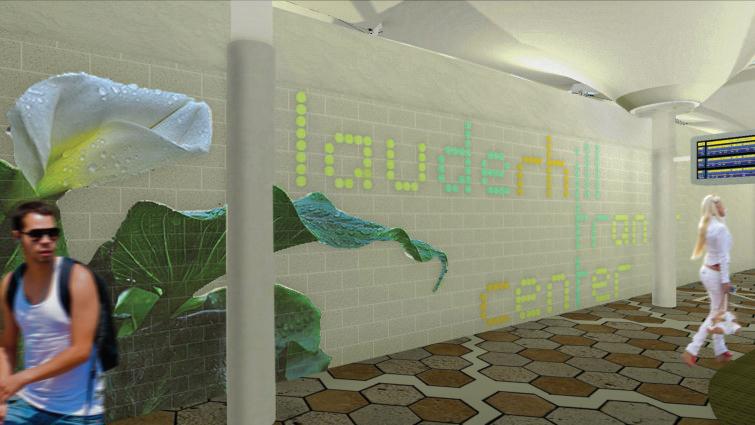


The building was modeled in building environment and context analysis software, allowing the design process to be informed by the particular climatic conditions of its site. Main environmental factors of precipitation and regional solar impact guided the design of the roof, the main architectural feature of the facility. Sustainability and aesthetic principles guided the selection of photovoltaic panels, surface colors, plumbing fixtures, etc.
This section will cover :
-Wind impact: Informing of design by prevalent breeze charts and software modeling during the two main climatic seasons.
-Rainwater collection: Information yielded by annual precipitation indexes informed the amount of rainwater harvested


-Solar power harvesting: Information yielded by online resources informed the amount of energy savings with the use of photovoltaic panels
-Shading: building environment and context analysis software demonstrates the amount of shade achieved to provide shelter for users.

-Solar impact: Building environment and context analysis software portrays the levels of solar radiation gained by exposed building surfaces, informing the design process
-Surface color selection: Selected colors based on the principle of solar energy absorption and reflection
-Photovoltaic panels: Design intent of PV panel selection, desired aesthetics


Note: These results are experimental and have not been fully validated by qualified engineer






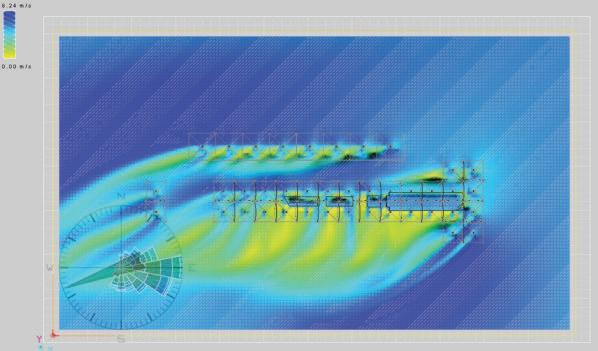
TheLTCísdistinctivemainarchitecturalfeaturestemsfrom theintenttorecovertheabundantSouthFloridarainwater forirrigationandotheralloweduses,reducingdemandfrom typicalsourcesandreducingrun-offwhichcarriespollutants onto drainage systems. Each prefabricated tensile translucent canvas roof unit conducts the water into a rainwaterleaderinsidethestructuralcolumnofeachunit.
Preferredlocationforcisterns,tanksandplumbingsystems isunderground.Ifgroundsystemsareselected,theseshould be placed at the north-east landscaped area of the project, andshouldbeprotectedandconcealedfromsightandpublic access.
The perimeter vegetation buffer, discussed further in this document,shouldcallfortreeslowerthanthecanopiesítop height, to minimize natural debris falling on the canopies, and the specifications and detailing should call for high-qualitydrainageanddebris-filtering systems.




>> 10 sustainable nature of the LTC facility
Squarefeetofthecollectionarea(A)istheareafromwhichrainwaterwill becollected.*Multiplythatnumberbytheaveragerainfallininchesper yearforthespecificgeographiclocation(B).
AxB=C.Dividethemultipliednumbers(C)by12,whichrepresents inchesperfoot.Thiswilldeterminethecubicfeetofwaterperyearwhich canbecollected(D).
Convertthecubicfeetofwater(D)togallons.Multiplytotalby7.43to converttogallonsperyear(gpy).
rainwater collection and reutilization 10.2 rainwater collection and reutilization ng
EachBirdairST7023'7"x23'7"canopywouldcollect approximately:
A=552f B=66.5" C=36,708 D=36,708/12=3,059x7.43=22,728gpy (19,319AT85%EFFICIENCY)
18BirdairST70canopies=347,742TO409,104gpy
EachBirdairST9030'6"x30'6canopywouldcollect approximately:













SOURCE:http://fabricarchitecturemag.com/articles/0912_f2_rain_harvesting.html
Note: These calculations are for schematic purposes and have not been fully validated by qualified engineer
*Area in this case refers only to the two-dimensional area length x width of the fabric contributing to the rainwater collection function,
A=794sf B=66.5 C=52801 D=52801/12=4400x7.43=32,692gpy (AT100%EFFICIENCY,27,826AT85%EFFICIENCY)
7 BirdairST90canopies=194,782TO228,844gpy totalsystemyield542,524TO637,948gpy



Aerial perspective highlighting the LTCís roof rainwater collection areas

Photovoltaic panels to be utilized for harvesting the abundant South Florida sun should be translucent, as this feature enables each panelís bottom surface to obtain energy from light reflected from surfaces under the panels. In addition, surfaces underneath and around the panels should be of light colors, to maximize light reflection towards the panels.
The panel array should form a canopy between the south and north passenger platforms, therefore doubling as rain protection for users.

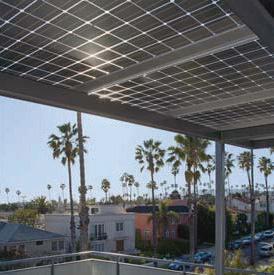


SOURCE: http://pvwatts.nrel.gov


Note: These calculations are for schematic purposes and have not been fully validated by qualified engineer


Sppeecci

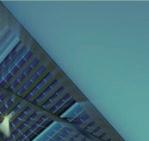





To Maximize Power
1. Elevate panels above a surface as much as possible
2. Place panels over light-colored surfaces.
3. Do not allow support rails to shade the panel’s back face.



Dependence on Temperature






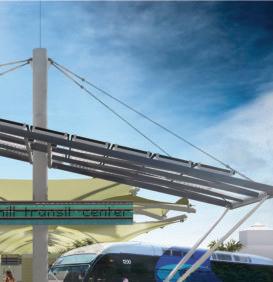






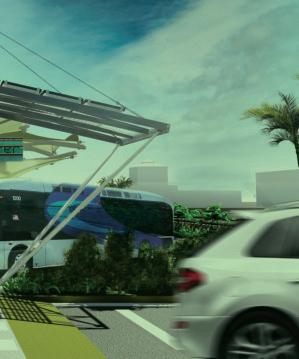

Perspective, top and axonometric views of the photovoltaic panel passenger canopy at the LTC



Dependence on Irradiance





The following calculations were carried out utilizing U.S. Department of Energy, Office of Energy Efficiency and Renewable Energy NREL labís PVWattsÆ Calculator, a user-friendly platform which ìEstimates the energy production and cost of energy of grid-connected photovoltaic (PV) energy systems throughout the world [and] allows homeowners, small building owners, installers and manufacturers to easily develop estimates of the performance of potential PV installations.î
30 pv panels at 13.06 sq ft each = 392 sq ft harvesting area

Example panel: Panasonic Sanyo Bifacial Photovoltaic Module (adding a 5% backside irradiation contribution -see specifications-)


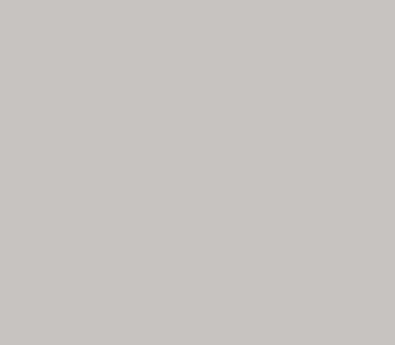

Each panel yields 15.2W per square foot
Since each panel = 13.06sf, each panel yields 198.5W 30 panels x 198.5W = 5,955w = 5.95kW total yield = 9575 kW / YEAR
04050607080
3D modeling the architectural design on analytical software and locating it on its exact coordinates allowed a study of the shading achieved by the design of the canopies, as well as a graphic representation of the amount of solar radiation received on the buildingís facades at different times of the year.
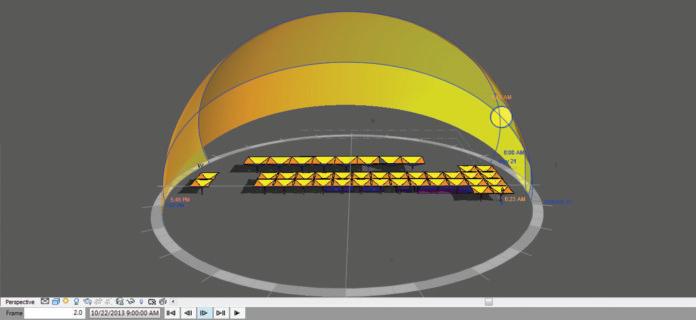




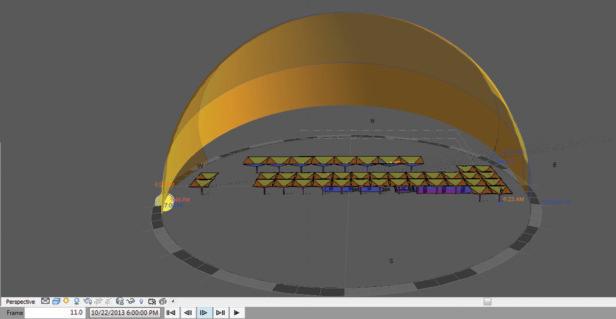
During non-summer months (November - May), when the sun angle is lower on the horizon, the south facade -which is most vulnerable to solar impact- is favorably shaded by the canopies, as is illustrated by the blue-purple colors depicting the amount of solar radiation on the building, measured in BTUs per square feet.






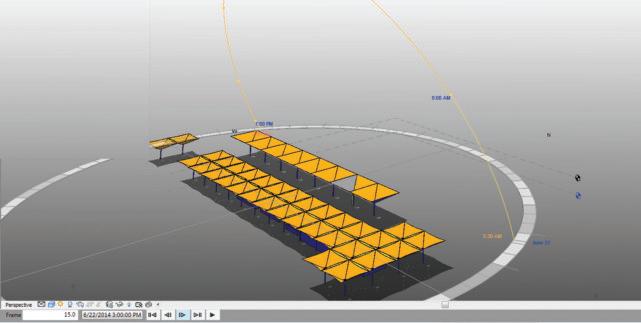

During summer months (June illustrated here), when the sun angle is higher on the horizon, the south facade -which is most vulnerable to solar impact- is also favorably shaded by the canopies, as is illustrated by the blue-purple colors depicting the amount of solar radiation on the building, measured in BTUs per square feet.
To comply with to the city of Lauderhill architectural guidelines, which call for seeking a distinct architectural identity, pastel colors typical of buildings in the region shall be avoided in this project, and lively color accents should be carefully and harmoniously selected, to contrast with the white stucco and light grays to be used on the majority of the facade surfaces. Light colors follow the principle of reflective surfaces, helping to keep the buildingís interior areas cooler, mitigating the heat island effect, reducing the greenhouse effect, and yielding other benefits. High-quality washable paints are preferred.

PANTONE 7487C
PANTONE 3375C

corrugated galvanized metal (color coated) with signage graphics
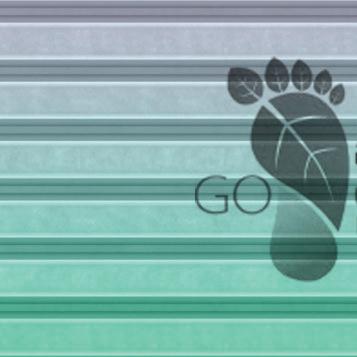

optional: exterior-graded wood cladding white stucco

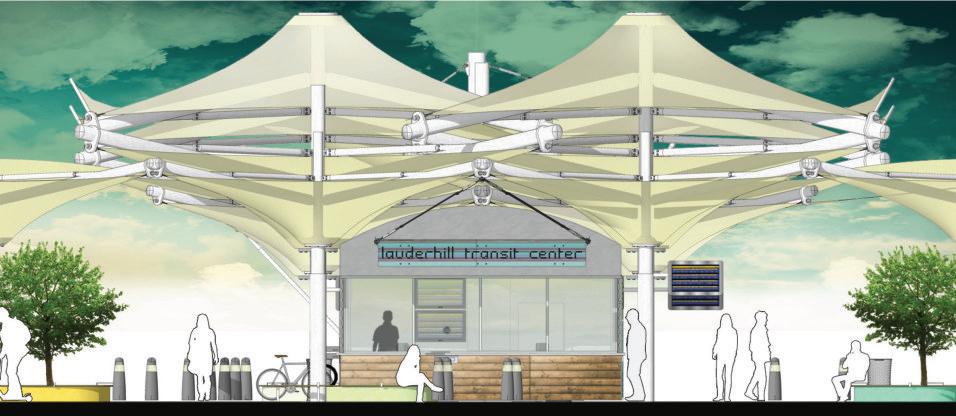

PANTONE 339C
PANTONE 7487C
PANTONE 3375C
corrugated galvanized metal (high-performance color coated) siding
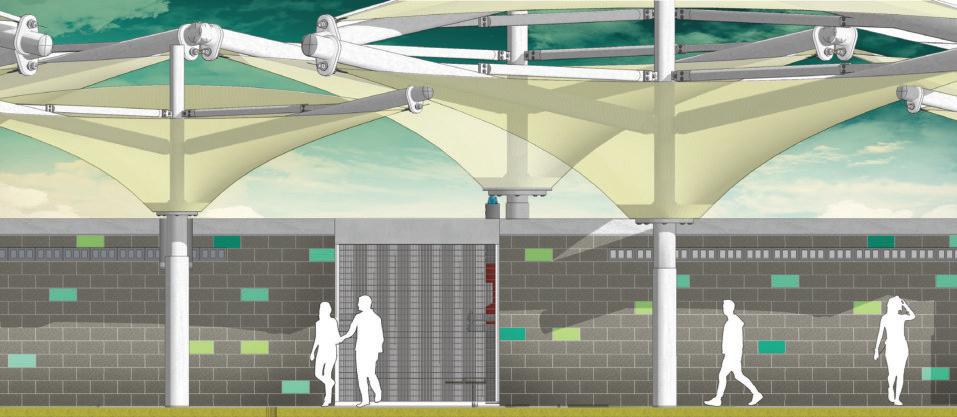

See the Floida Department of Transportation Accessing Transit: Design Handbook for Florida Bus Passenger Facilities publication for more guidelines on site furnishings.
All site funishings, shall comply with all applicable ADA, egress/fire design and construction codes.
To achieve harmony with the design intent, the selected products shall be minimalistic and contemporary, as well as vandal-resistant and easy to maintain.



















No commercial advertising whatsoever shall be placed on any surface.
Products should meet the following sustainability criteria: -Materials shall be a minimum 10% post-consumer content-post-consumer material
-Include a Greenguard Indoor Air Certification or equivalent documentation
-Have a certification of compliance for low VOC emission






-Have a certification stating that the components, materials and products are manufatured and extracted regionally
-Composite wood and agrifiber, laminate adhesives and shop-applied assemblies used must contain no urea-formaldehyde resins
-Utilize rapidly renewable materials











-Components made from plants typically harvested should be certified as having a 10-year or shorter harvest cycle -Wood components should have a Forest Stewarship Council certification.

Vending machines shall be avoided, but if necessary, shall be located in locations visible to the security office but concealed within the building itself so as to be visibly discreet.


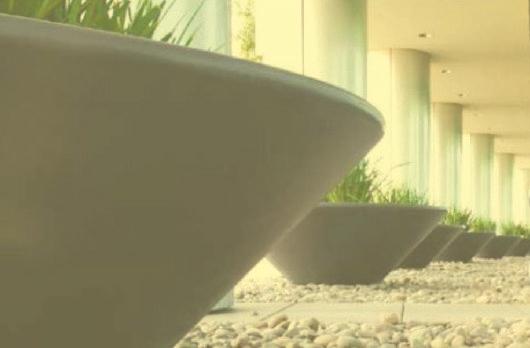













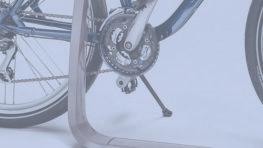









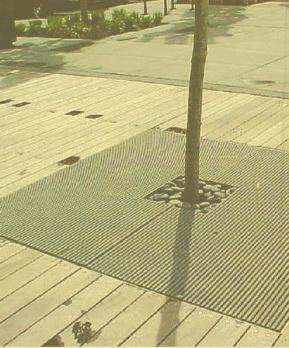



examples: Color-changing LED canopy uplighting
Tensilefabriccanopies were selected because of their translucency and low embodied energy (the sum of all energy required to produce the material). They were selected because of their aesthetic quality of lightness and openness, and BCTís favorable experience with this material at another recent, well-received bus facility, as well as with the tensile fabric roof at the countyís West government center, where natural light levels achieved generate visual comfort and occupant well-being. PTFE is the recommended canvas material, as PTFE has a longer time expectancy, longer warranty, and more natural light transmission than PVC.
With cost saving standardization in mind, pre-fabricated units from Birdair were used as design reference. The Birdair Saint TropezÆ ST70 is called for at the south passenger platform, both with standard and inverted canopy. The larger Birdair model Saint TropezÆ ST90 is called for at the north platform, both platform canopy systems being joined by the photovoltaic panel-based structure mentioned in this document. The Birdair QuasarÆ QS120 is recommended at the median between the LTC south platform and the mallís entrance, serving as a threshold marking an axial entry point to the facility and the mall. Birdair is the design reference throughout and the preliminary choice as vendor as they have ample experience with projects in the region and nationwide.
Structural connections should be visually celebrated and cleanly finished. Loads from the canopy joining both platform canopy systems should be taken into account in the design and calculations, and its framing should be designed to tolerate the displacement of the overall structure. Field welding is to be avoided, bolting is preferred. Structure steel finishes are to be specified with corrosion and low maintenance in mind. Piping and water collection components internal to the structure shall be galvanized or treated against corrosion. All flammability specifications, structural, fire,wind and all applicable codes should be observed. For canopies which need to be joined in-between, joints shall be done through the use of the same canvas material, and exterior ìupside-up umbrellaî type canopies should have an extra edge as shown on the Rainwater Harvesting section on this document, to avoid a ìwater wallî cascading effect during rain. The addition of department logos on the canvas has not been accounted for, and is optional, but not recommended.
Color-changing LED lights are strongly recommended to be specified as feature uplighting, allowing varying between departmental color themes, special events, message display, or times of the year.
Consult and coordinate with the manufacturer to specify connections and structural support for uplighting early in the process. Locate light fixtures out of the reach of users

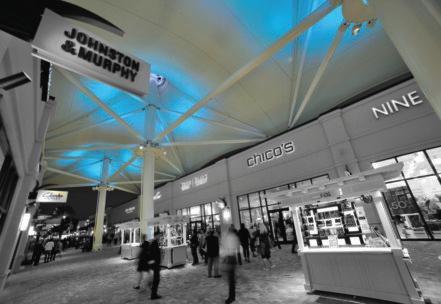
Natural -not bleached- canvas

fabric canopies

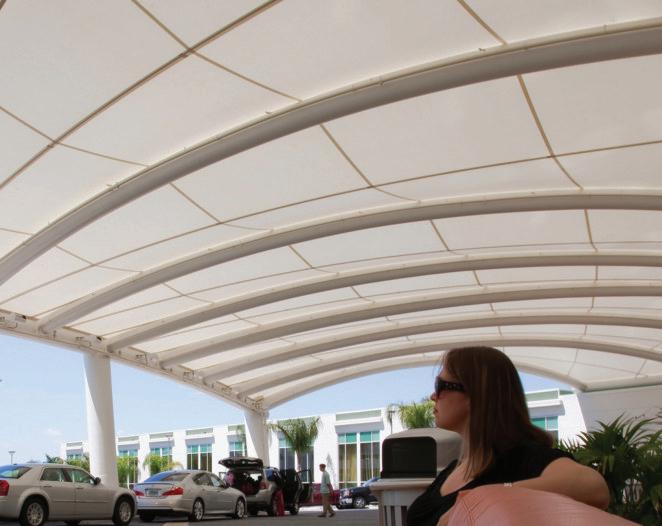
In lieu of colored canvas fabric, which would prove more costly, less favorable to the transmission of natural light, and less flexible than colored canvas canopies, it is hereby recommended that White Pearl 81880 be selected for all steel members of the canopies, whileìWhite (bleached)î be used for the canvas, or ìNatural -not bleached-î as second choice.

Selected ed interior ceilings should:
Prioritize acoustic comfort, due to the facility requirement of adjacency between bus and passenger traffic, lounge/eating, office, restroom, and ticketing spaces through:
-high STC (sound transmission class) acoustical ratings -high NRC (noise reduction coefficient) acoustical ratings
-high CAC (ceiling attenuation class)
-optional: acoustic panels with high Sabin ratings i.e. Armstrong SoundScapes Æ
Ensure selection of products and vendors which guarantee certified sustainability and indoor environmental quality characteristics such as:
-being composed of highly recyclable materials such as mineral fibers -fabrication through certified closed-loop recycling processes (offering high levels of post-consumer recycled content)
-certifying low or zero levels of VOC (volatile organic compounds) emissions
-being composed of high levels (80% or more) of recycled content, i.e. aluminum, galvanized steel -offering high ability for reclamation -achieving long life cycles
-being composed of certified FSC, CARB wood (if selected)
-being composed rapidly renewable products whenever possible
-having high indexes of light reflectance, reducing the amount of energy required for lighting a space
Comply with all requirements, codes, etc. including but not limited to flammability





-SuspendedACT(AcousticalCeilingTile)willpreferablyhaveflush(frameless)jointsconcealingthesuspensionframing,insteadoftraditionalrevealedsuspensionsystemframing.Reflectedceilingplansshouldillustratea designwhereceilingelements(lights,smokedetectors,cameras,speakers,exitsigns,etc.)arearrangedinanorganized,visuallybalancedmanner,avoidingaìclutteredîlook.
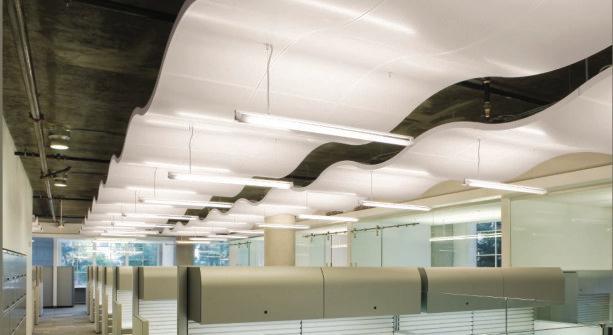


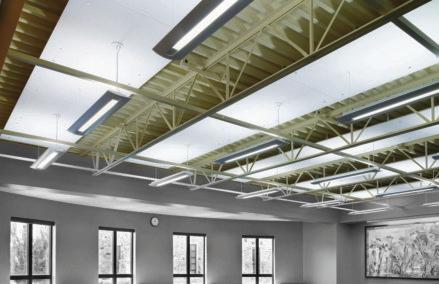



-Exposingstructureroofstructuresisnotencouraged,butifthisisdone,noiseattenuationceilingelementsshouldbeprovided,suchasìcloudsîorcanopies(suspendedmineralfiberceilingsurfaces),andtheircolorsshouldbe chosentomatchtheaccentsurfacecolorsshownintheìsurfacecolorselectionîsectionofhisdocument.Thesesurfacesmaybeprovidedinadditiontoaprimaryfinishedceiling.NoneoftheseshouldobstructviewsforCCTV cameras,securitystaffísvigilanceviewangles,orfiresprinklersystems

Other systems may include additional sound attenuation surfaces, continuous from wall to ceiling, serving as aesthetic statement, possibly supporting a department logo if located a public location such as the ticketing area.
Public restroom areas should have hard ceilings, not tiled ceilings, for security reasons
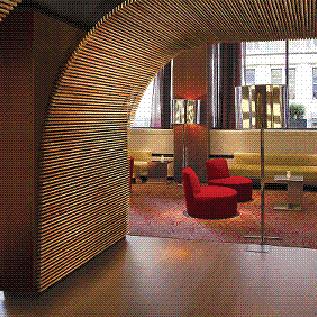











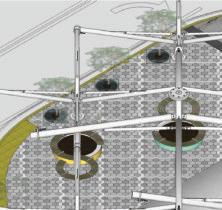
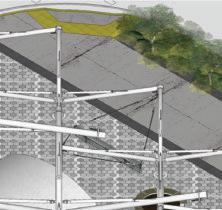
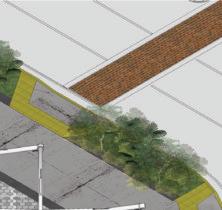





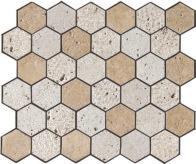
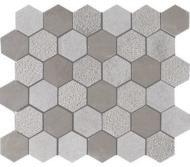













Exterior floors should ideally have light colors, avoiding the retention of heat, therefore reducing the heat island effect. However, it is important to select finishes that avoid glare for floor surfaces more exposed to sunlight.







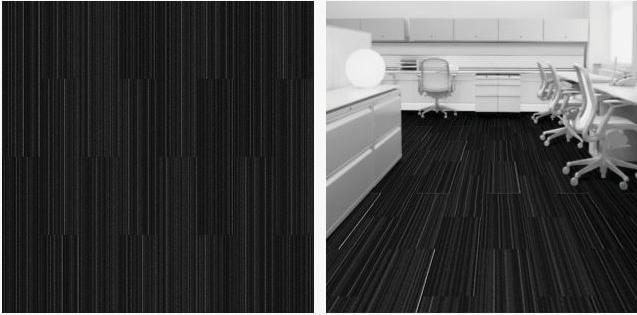


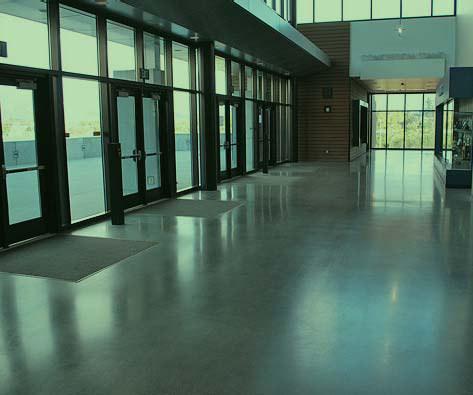
Carpet selection should actively seek compliance with the following parameters:
-Shouldbemodular(carpettile)foreasy replacementofdamagedorstainedunits.
-Meet the Carpet and Rug Instituteís GreenLabelPlusprogram.
-Pad should meet the CRIís Green Label program.
-All materials shall contribute to indoor air quality, they shall have low or no VOC emissions certification from he manufacturer, and shall offer protection frommoldandbacteria,
-Adhesives should have VOCs (volatile organic compounds) with a 50 g/l maximum.
-Should have Cradle to Cradle certification, and manufacturer should supply life cycle assessment data and information on environmental impacts from manufacture to end of life. -Manufacturer should demonstrate practices of reclamation, and significant contentsofrecycledcontent.
-Allow a sustainable approach to cleaning which requires minimal or no water


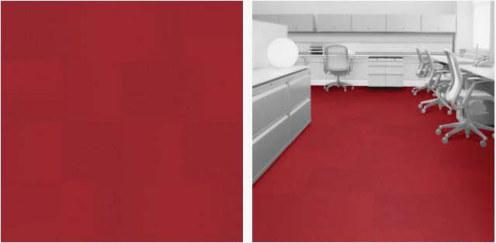

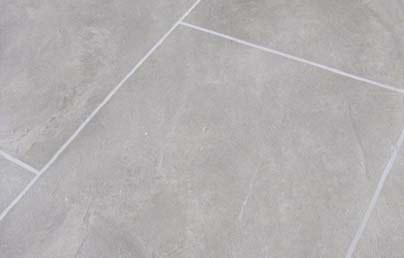

Selected carpet shall have contemporary, clear geometric patterns, and its aesthetic shall avoid overloaded, baroque-like graphics such as those found on casino carpets.

Chosen patterns may make reference to the aesthetics of the exterior canopies, which in turn make reference to an element in nature as mentioned on this document.
Strong colors are encouraged as accents, used sparingly. Lighter solids should be used as fieldcolors

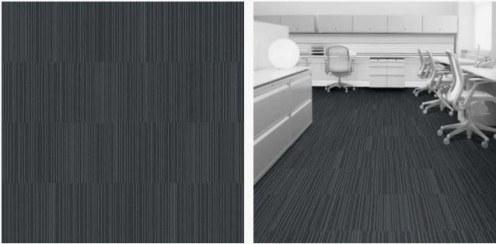

The design of the planter-benches responds BCTís intent to provide passengers with a needed place of respite before or in between commutes, as well as to being a durable, yet remarkable and integral part of the overall design.
n s w
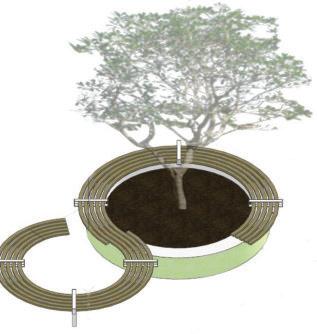

All selected materials shall be durable, sustainable, recyclable and harmonious with the material palette called for in this document.
Seating surfaces shall be slip-resistant and shall not accumulate water. The seating areaís center point is the center point of the canopyís column. The area of the planter not covered by the seating surface serves as a maintenance access point. Selected plants should require low maintenance and minimal irrigation. Planter should be detailed for appropriate and durable drainage and waterproofing.
Vertical surface colors of each of the planterís shall be alternated, choosing one of the accent colors defined on the surface color selection section of this document. The seating area shall be of dark color, close to a wood tone
Any acceptable alternatives shall have a clean, contemporary aesthetic. See the site furnishing section of this document for examples.



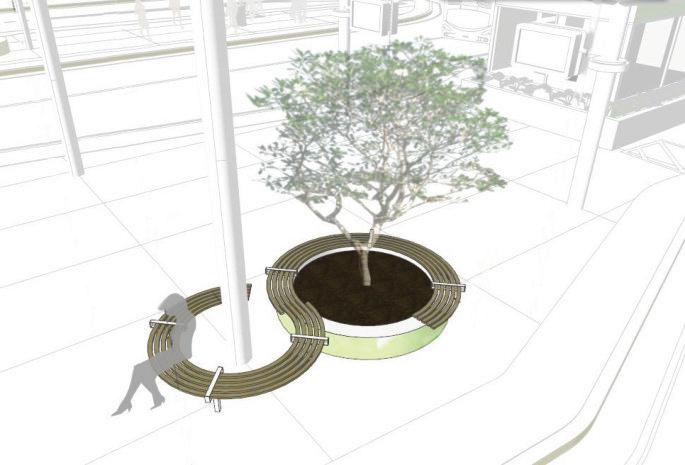

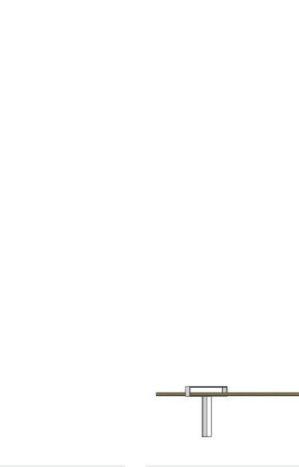

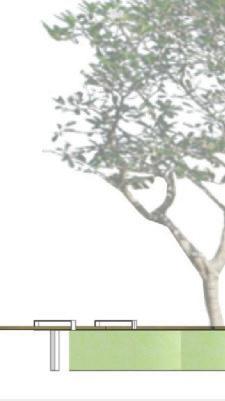

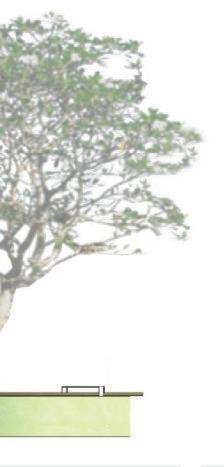
Landscape element selection shall follow Florida-Friendly LandscapingÆ guidelines, some of which are: -Efficient irrigation (obtained from the water collection canopies in the case of the LTC, which also reduces

nec bed which will thrive in ns where t
-If necessary, specify a plant bed which will thrive in shady conditions where turfgrass will not, choose plants with shallow roots. -When landscaping is used to cover unsightly elements such as utility boxes and meters, use low and medium height shrubs and plants with simple growth habits, soft foliage and no thorns. (requires consultation with utility company.) -Avoid overwatering and overplanting -Raised edges can be used to help keep mulch anddebrisofftheroadandsidewalks.Rainwaterand SMS (soil moiusture sensors) should be considered as a water saving measure, as well as irigation schedulers such as FAWN. A landscaping professional should be consulted.
>> 11 materials, finishes and furnishings
11.3 landscaping
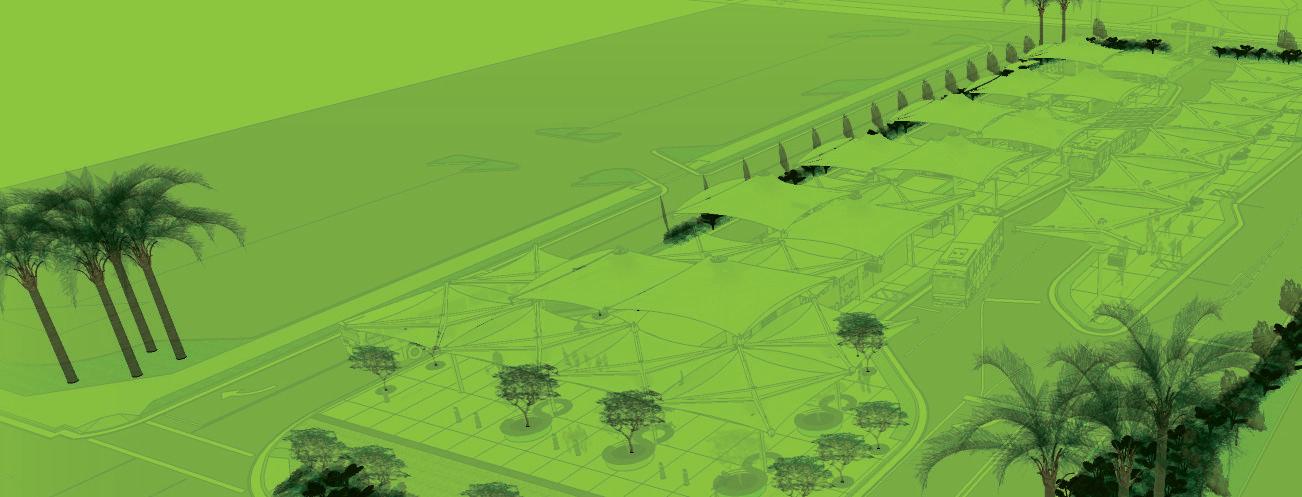
11.3.2bufferzones,planttypes zones,planttypes

Plants selected for the bench-planters should not require direct sunlight, as they will receive only indirect, filtered lighing. Palm trees are only recommended to be sparsely placed at key vantage points such as the NE and SE corners of the site, as they yield little or no shade. However, trees at the perimeter should not be taller than 15í, to avoid natural debris from falling onto the passenger platform canopies.
The perimeter planting shall serve as a buffer zone , helping reduce noise and directing pedestrian traffic.


The following are examples of plants which will help attain the design intent of the project.
scientific common floridaregions Florida growth drought light wildlife characteristics name name ofgrowth native? rate resistance range support
1.Senna Desert S No Fast Medium Sunny, no Yellowsummerflowers Polyphylla Cassia partiallyshaded
2.TecomaStans YellowElder C,S No Fast Medium Sunny hummingbirds Yellowsummerwinterflowers,fragrant FNGLA2005plantofthe year
3.Cordia WhiteGeiger C,S No Slow High Sunny, no Whiteyear-roundflowers Boissieri partiallyshaded
4.Citharexylum Fiddlewood S Yes AverageHigh Sunny, hummingbirds White,fragrantyear-round Spinosum partiallyshaded butterflies flowers,providesfoodfor wildlife,usefulastallhedge
5.Capparis JamaicaCaper S Yes Slow High Partiallyshaded Butterflies Purple/white,springflowers CynophallophoraTree,Mustard Tree
6.Ardisia Marlberyy, C,S Yes AverageHigh Sunny Birds Fragrant,white,year-round Escallonioides Marbleberry Partiallyshaded flowers,attractivefoliage shaded providesfoodforwildlife Goodforscreensandhedges
7.Thunbergia KingísMantle C,S No Fast Medium Sunny Butterflies Purpleyear-roundflowers, Erecta BushClockVine Partiallyshaded Goodashedge
8.Jasminum PrimroseJasmineN,C,S No Fast Medium Sunny no Evergreen,willclimb Mesnyi ifprovidedsupport.Fragrant yellowflowers
9.Jasminum StarJasmine C,S No Fast Medium Sunny no Evergreen/semi-evergreen Nitidum ShiningJasimne vineorshrub,white,fragrantsprimg-summerflowers
10.Forestiera FloridaPrivet N,C,S Yes AverageHigh Sunny hummingbirds Yellow,earlyspringflowers Segregata Partiallyshaded Attractsinsects,greathedge providesfoodforwildlife
11.Erythina CoralBean N,C,S Yes AverageHigh Sunny hummingbirds Springflowers,friut Herbacea Partiallyshaded
12.Cacculus Laurelleaf C,S No AverageHigh Sunny no Spreadinggrowth,yellow Laurifolius Snailseed, Carolina Coralbead Partiallyshaded flowers
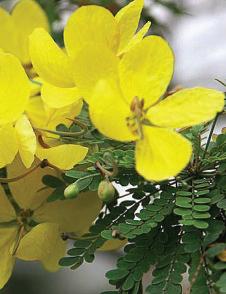
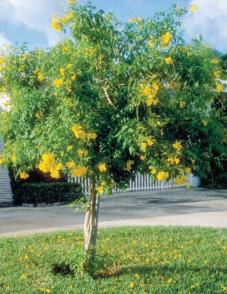
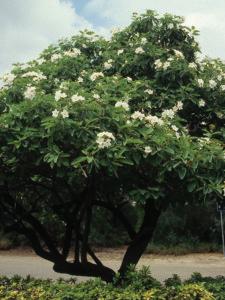


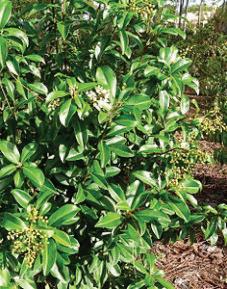

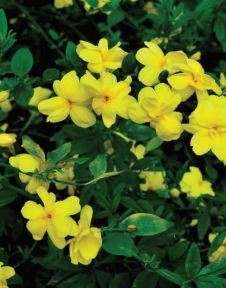
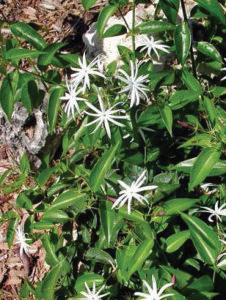




scientific common Floridaregions florida growth drought light wildlife characteristics name name ofgrowth native? rate resistance range support
13.Brunfelsia Yesterday-today N,C,S No Fast Medium Sunny, no Whitespring-fallflowers Grandiflora -and-tomorrow partiallyshaded Shaded
14.Chrysoba- Cocoplum S Yes AverageMedium Sunny, butterflies Whiteyear-roundflowers lanusIcaco partiallyshaded birds goodhedgeorscreenplant, providesfoodforwildlife, highwindresistance
15.Barleria YellowShrimp S No Fast Sunny no Evergreenshrub.Upright Micans Plant partiallyshaded growth.Yellowflowers. providesfoodforwildlife
16.Hedera AlgerianIvy N,C,S No Fast Medium Shaded no Redleafstems,thick Canariensis leatheryfoliage,aggressive spread.Richgroundcover intheshade.
17.Quisqualis Rangoon S No Fast Medium Sunny no Srping-fallWhite-pink-red Indica Creeper partiallyshaded flowers.Goodforsmall buildings.Susceptibletopests
18.Ipomoea Morning NC,S Yes Fast High Sunny no Flower,varyingcolors.Easy spp.(natives) Glory partiallyshaded spread,providesfoodfor wildlife
19.Sabal Scrub C,S Yes Slow High Sunny butterflies Spring-summerflowers, Etonia Palmetto partiallyshaded birds providesfoodforwildlife longlifespan.Hardto transplant.
20.Russelia Firecracker N,C,S No Fast Medium Sunny butterflies Summerredflowers,provides Sarmentosa partiallyshaded hummingbirds foodforwildlife.
21.Ixora Ixora C,S No AverageMedium Sunny no Year-roundcolorfulflowers Coccinea glossydarkgreenleaves
22.Ruhmora LeatherleafFernC,S No AverageMedium Sunny no Evergreenfern.Darkglossy Adiantiformis 7WeeksFern greenleaflets
23.Ophiopogon MondoGrass N,C,S No Slow Medium partiallyshaded no Sumerwhiteflowers,green Japonicus DwarfLilyturf grass-likemounds
24.Aspidistra CastIron N,C,S No Slow Medium partiallyshaded no Darkgreen,glossyfoliage Eliator Barroom shaded Brown flowers, deep shade ok




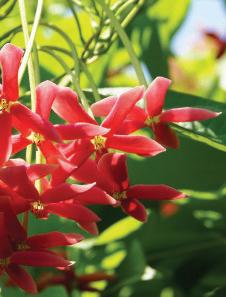
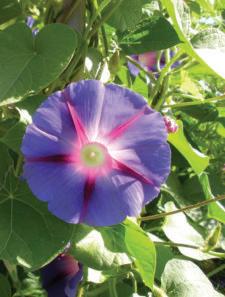



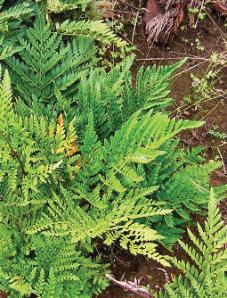


The following are other recommended landscaping elements. Refer to the Florida-Friendly Guide to Plant Selection and Landscape Design for more information.
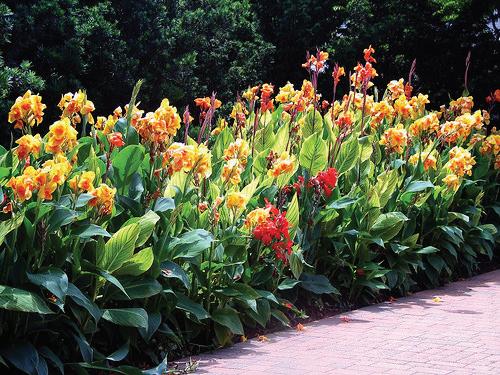


>> 11 materials, finishes and furnishings


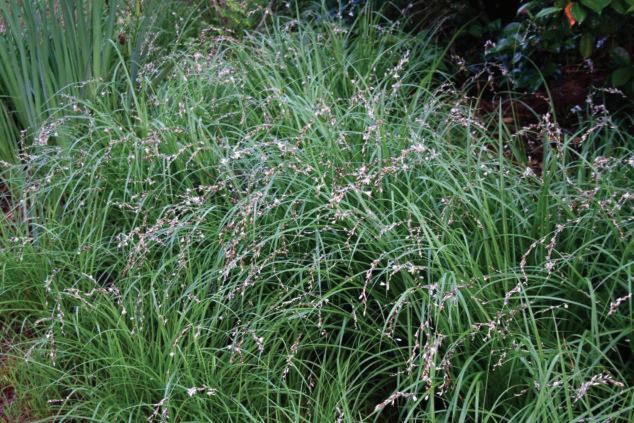




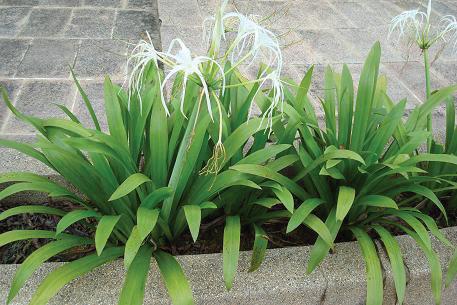

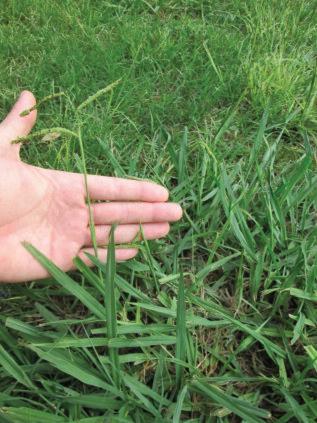
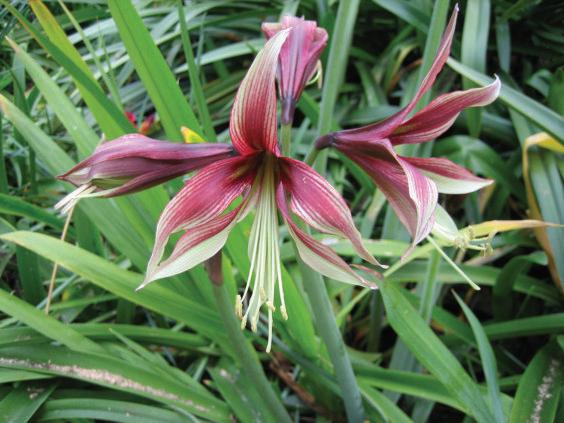
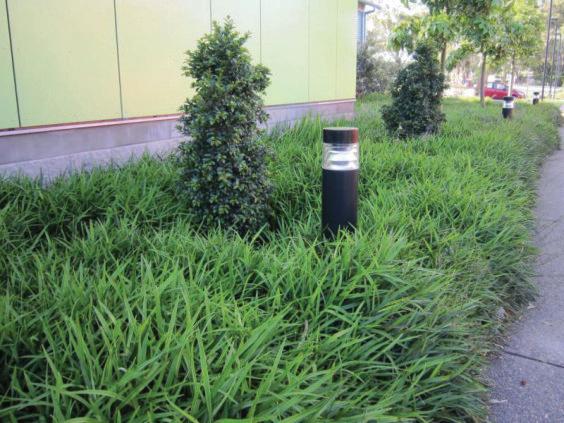
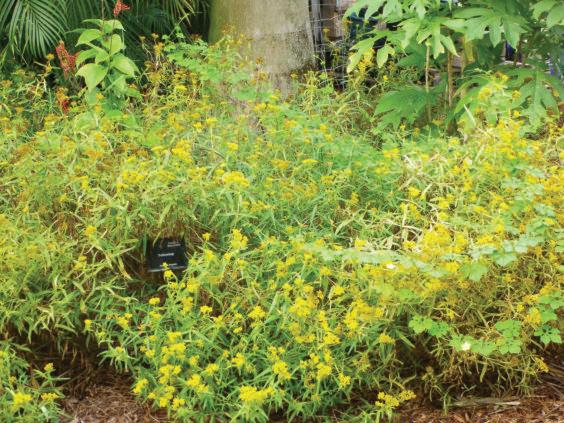

A fo fo do
All benches to be located on shaded locations. Obstacle bars shall be minimal in profile and color. Benches may provide for back support or shall be affixed to a wall. No commercial advertising whatsoever shall be placed on any surface. The following are examples of aesthetically acceptable alternatives to the custom planter-bench design described in this document, or to be used as additional benches.


>> 11 materials, finishes and furnishings
11.4 site furnishings
11.4.1benchalternatives
11.4.1benchalternatives









Smart Code, incorporated by the City of Lauderhill, encourages the use of the bicycle as an alternative method of transportation. The following are examples of aesthetically acceptable bicycle racks. No literalist designs shall be used (i.e. words or shapes such as of an animal or flower) Bicycle racks shall be located within an area visible from the security office.

>> 11 materials, finishes and furnishings

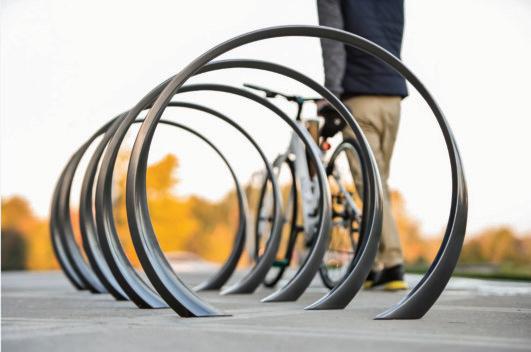
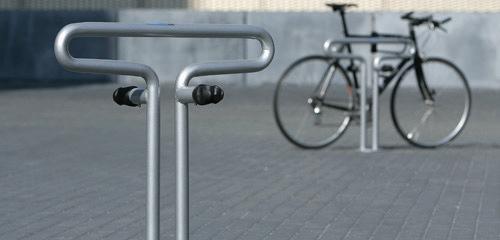

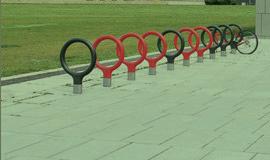




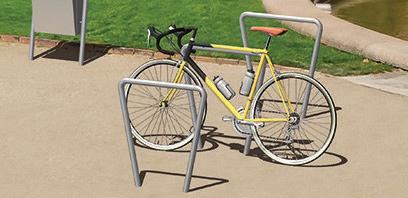

B-cycle bicycle rental stations may be placed in the passenger platforms. Its location should not impede pedestrian traffic, and preferrably will be located within an area visible from the security office.





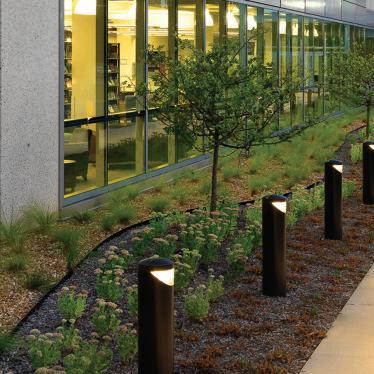

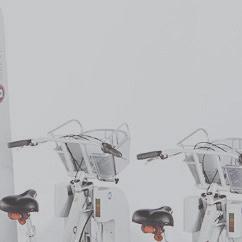


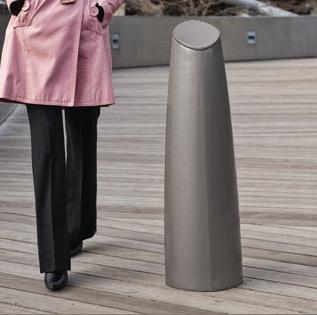





Selected bollards should be located so as to protect people and property, located especially at points where people congregate, such as at bus egress and ingress areas, and should be reinforced and crash-rated to have the ability to stop heavy moving vehicles.Their location should not impede access for emergency vehicles, however. No commercial advertising whatsoever shall be placed on any surface. Portayed here are examples of aesthetically acceptable bollards. It is preferred that bollards have corrosion and vandalism resistant properties instead of recurring to plastic sleeves, while having contrasting colors for visibility. Bollards with LED lights help improve their visibility on low-visibility conditions, and to direct pedestrian traffic flows.
Smart Code, called for by The City of Lauderhill, cites recycling as a component of sustainable urbanism. Recyclable waste containers shall be used, as well as cigarrete safe disposal systems. All trash receptacles to be placed in shaded locations, except for those requiring no external electrical service, which should also be considered. ìFor one agency, the installation of only three solar trash compactors reduced the number of miles driven to collect trash each week by approximately 150 miles, thus reducing labor costs, fuel costs, vehicle depreciation, and carbon footprint and helping with a cleaner environment, not only with CO2 emissions but with litterî states FDOTís Accessing Transit: Design Handbook for Florida Bus Passenger Facilities.
Literalist designs and advertising shall be avoided.




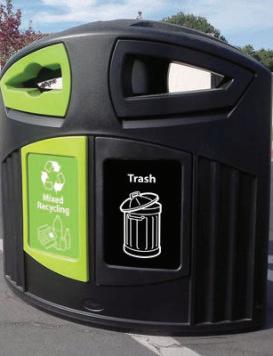

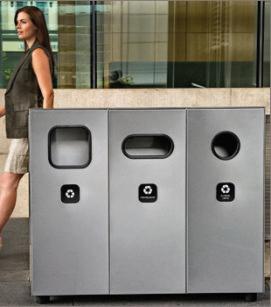

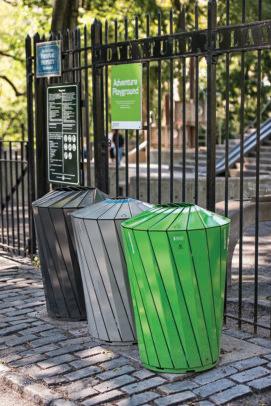

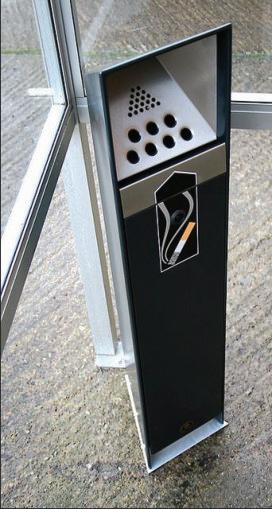
>> 11 materials, finishes and furnishings
11.4 site furnishings
11.4.5wastecontainers





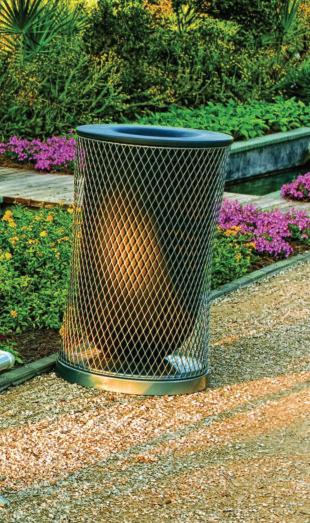



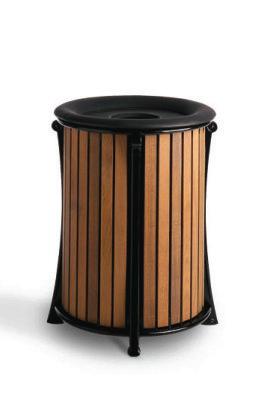
Literalist designs shall be avoided. The following are acceptable alternatives to the bench-planter custom design proposed in this document.

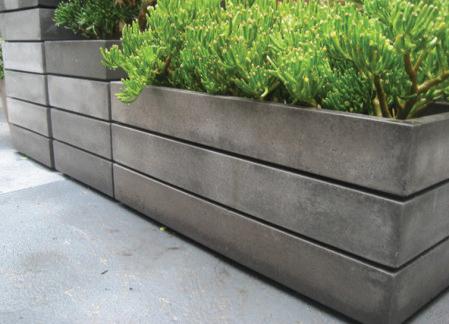

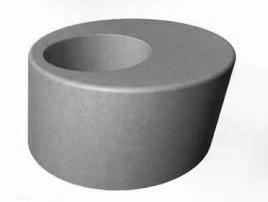
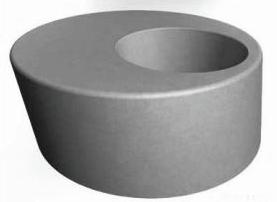

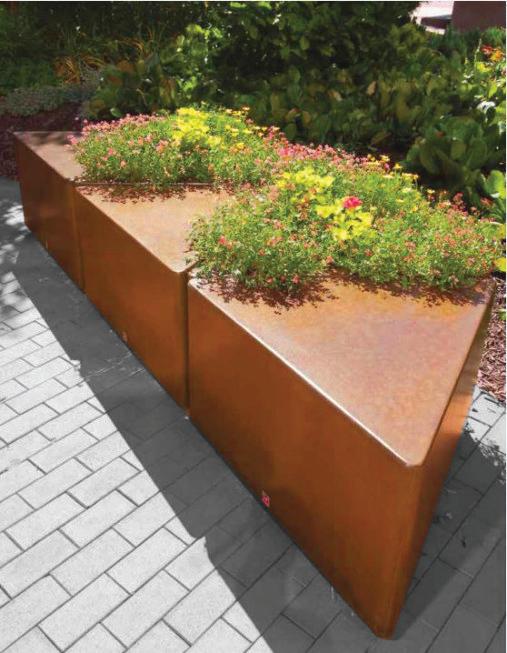
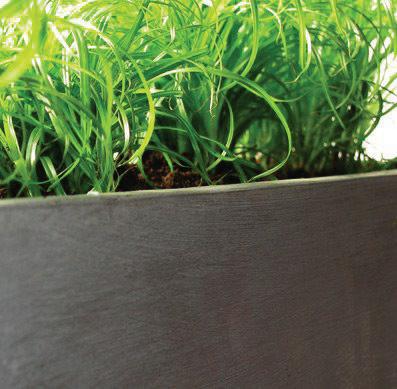
>> 11 materials, finishes and furnishings
11.4 site furnishings
11.4.6planteralternatives
11.4.7treegrates


Selected tree grates shall facilitate maintenance, be vandalism-proof, be minimalistic, of contemporary design, and complement the overall aesthetics of the project.
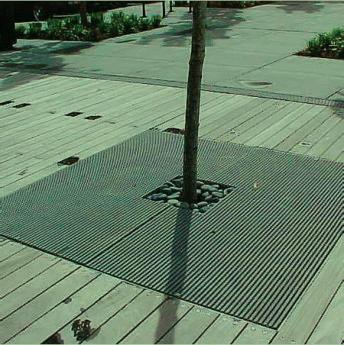
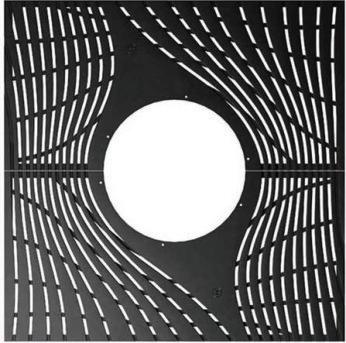



See the FDOT 2013 Design Handbook for Florida Bus Passenger Facilities and the Broward County Transit Design Standards and Guidelines Manual for guidelines on signage regarding:
-ADA requirements
-Placement
-Typical dimensions
-Font requirements
-Crashworthiness
-Emergency signage
-Route map location
-Energy-efficient features
-Usage of colors and contrast
-Type of information to display
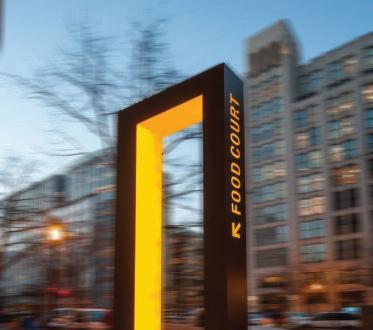
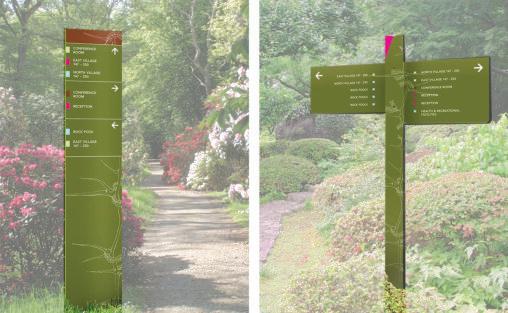

11.4 site furnishings
11.4.8signageandwayfinding
-Visibility in relation to circulation and traffic
-Clearances and relationship to landscape and site elements
Etc.





A pedestrian crossing traffic control should be considered for the elevated crossing at the point connecting the mall entrance and the facility.
The suggested custom Lauderhill Transit Center signs depicted earlier on this document uses Bazaronite font, which graphically relates to the theme of transportation.

Selected signage and wayfinding shall be of contemporary design, with clear edges and low ornamentation, usign the main department-designated colors.

Signage should be positioned so as to avoid interfering with sight lines from the security office and view andles from all CCTV security cameras.

LAUDERHILL TRANSIT CENTER
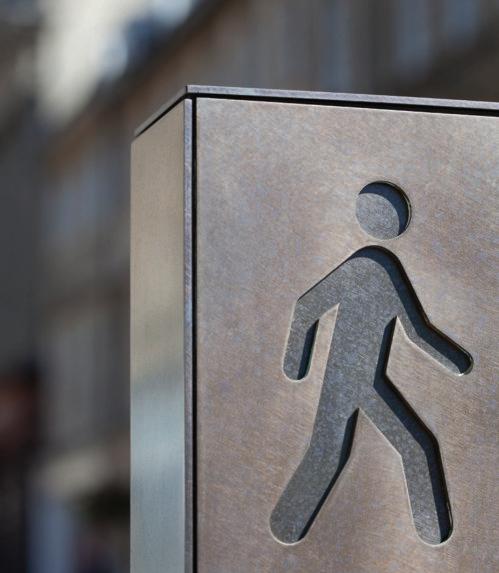
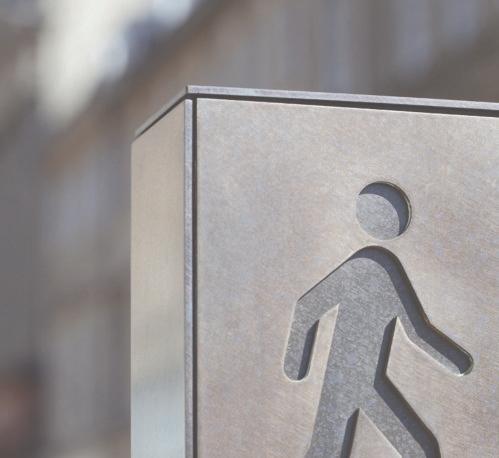

Smart bus real time information systems should be incorporated , indicating to the public times of arrival and departure, and other route, event, emergency, or delay information



Signage is an opportunity for the department to educate the public as to the sustainability methods utilized in the building. Messages indicating amounts of rainwater reclaimed, amounts of runoff avoided, usage of rainwater and soil moisture sensors for irrigation, amounts of electricity generated by solar panels, fossil fuels saved via the usage of electric buses,etc should be celebrated in signage visible to the public, expressing the departmentís commitment to sustainability. Consider displaying any sustainable design and/or operations certifications which the building may achieve (Broward Go Green Seal of Sustainability, i.e.) as well as certificates from materialsë manufacturers and vendors. Also, transmitting the principle of sustainability via announcements regarding usersí carbon footprints may contribute to generate public consciousness of resource usage.



consistent use of font across the project.Text celebrates the departmentís adoption of the particular sustainability menthod. icon: maximum 2 colors, in similar hues. Clean edges, free of ornamentation for clearer message and relation to the architecture.



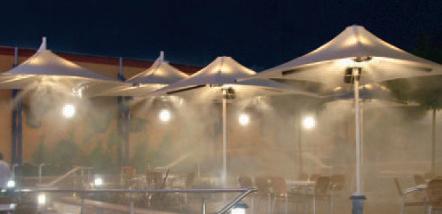



Up to four of the canopies at the east entry of the south platform may be factory-fitted with misting water nozzles, an additional amenity for passengers during our regionís uncomfortable summer seasons, especially for those who walk to the station.

The graphics portrayed here can be further abstracted by an artist, while keeping the main symbolic connection between the water- funneling flower and the main rainwater collecting architectural feature of the building, using the three main accent colors mentioned on this document.
The surface-applied graphic of the Cala Lily flower, as mentioned at the beginning of this document, proposes a graphic symbol that easily occupies a place in the mind of the community.


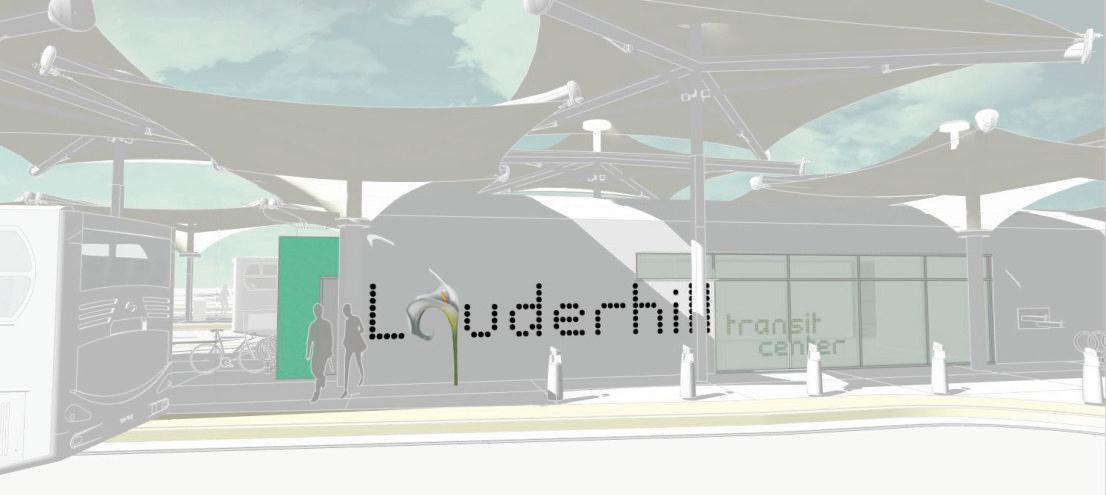
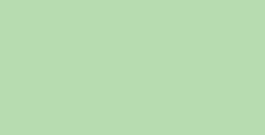

The LTC embodies the cultural and artistic influence of its demographic context through its main architectural feature. Any art should complement this feature in a non-literalistic maner, and preferrably engage this feature physically in the form of three-dimensional installations, avoiding literalism and inviting critical thought and appreciation through abstraction.
