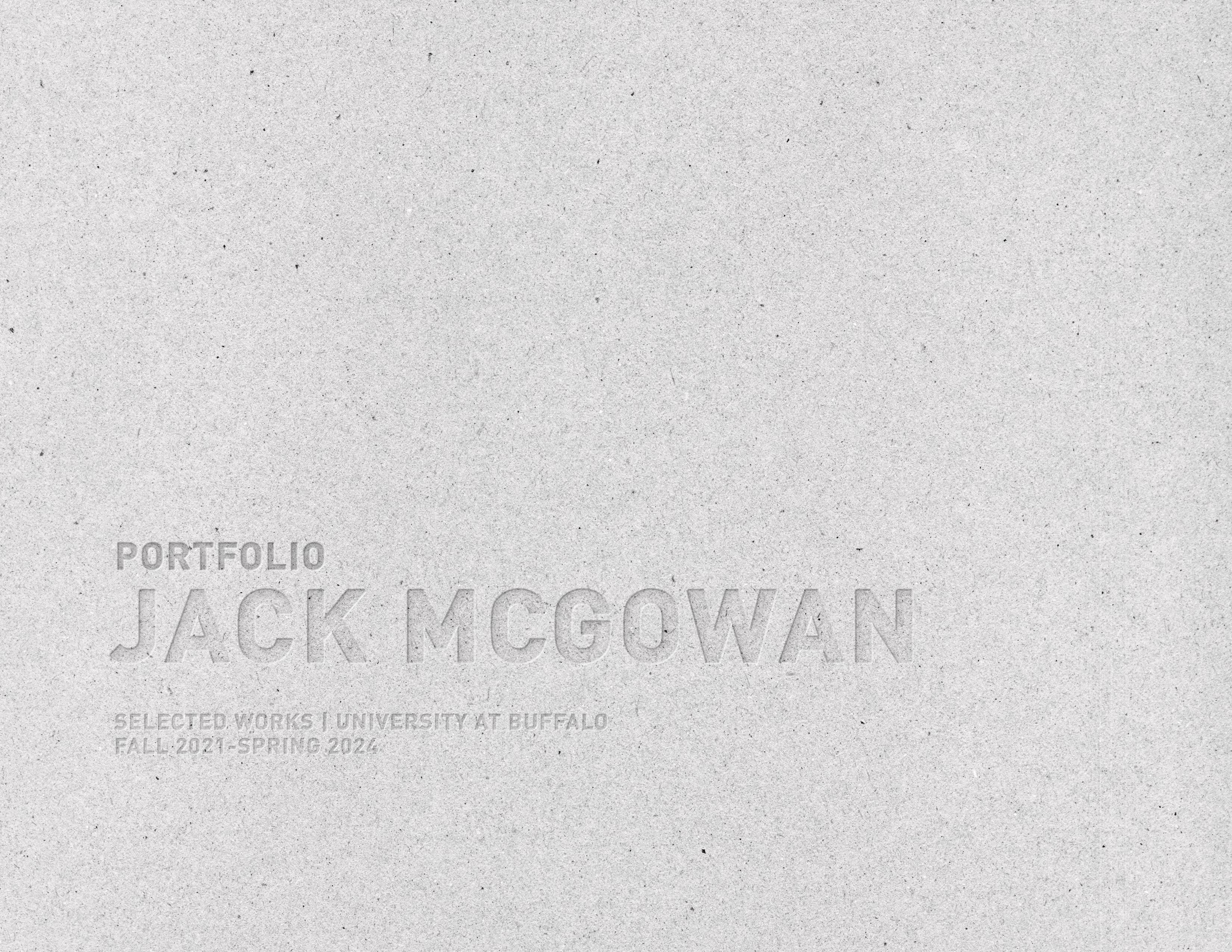
Jack McGowan
Architectural Designer
Buffalo, NY
+1 (716) 345-0969
Jack McGowan
jd.mcgowan@outlook.com
ARCHITECTURE RELATED EXPERIENCES EDUCATION
Architectural Intern
Sutton Architecture
June 2020-Present | Williamsville, NY
• Worked on over 100 projects ranging from $100,000-$10M+
• Create photorealistic 3D renderings
• Assist in the design of residential, commercial, and multifamily buildings using 3D software
• Create construction drawings for small commercial projects
• Participate in client meetings to discuss design and present 3D model
• Assist in the preparation of presentations, architectural construction documents, and specifications
• Collaborate with other professionals such as civil engineers, developers, and contractors
Caddie
Country Club of Buffalo
June 2014-September 2023 | Williamsville, NY
• Assist golfers with their bags and offer game advice
• Provide excellent service and maintain conversations to contribute to club member entertainment
• Demonstrate a strong work ethic, etiquette, and problem solving skills
• Coordinate with superiors and peers to meet club and member needs
• Displayed a hospitable demeanor and leadership qualities as a senior caddie to new employees
EXPERIENCE SKILLS
• Google SketchUp
• Lumion
• D5 Render
• AutoCAD
• AutoCAD Architecture
• Revit
• Adobe Creative Suite
• Photography
• Physical Model Making
• 3D Printing
A Tiny House for Good
Volunteer Architectural Designer
January 2022-May 2022 | Buffalo, NY / Syracuse, NY
• Demonstrated a team leader role in a group of 5 students
• Created a set of construction documents and renderings for the design and construction of a modern tiny home
• Participated in weekly client meetings and led group discussions
Ledge Creek Development
On-Site Construction Shadow Internship
May 2021 | Buffalo, NY
• Observed on site to understand how buildings are constructed and learn how architectural drawings are used in the construction process
• Helped the Construction Manager understand architectural finishes
• Learned about site design and construction in relation to the building
Wendel
In-Office Shadow Internship
January 2020 | Williamsville, NY
• Shadowed multiple different people to understand day to day tasks in each level of architecture (entry level designer to licensed architect)
• Learned about interior design, material selection, and software
• Introduced to MEP drawings and linking systems in a building
DiDonato Associates
In-Office Shadow Internship
July 2016-August 2016 | Buffalo, NY
• Assisted licensed architects in site measures and photography
• Attended client meetings to discuss drawing sets and design
• Worked one on one with licensed architects to understand the job role
• Introduced to different career paths within the field of architecture
Master of Architecture
University at Buffalo School of Architecture and Planning August 2022-May 2024 | Buffalo, NY
• 3.896 GPA
• Focus in Urban Design
Bachelor’s of Science in Architecture University at Buffalo School of Architecture and Planning August 2018-May 2022 | Buffalo, NY
• 3.441 GPA
• Minor in Environmental Design
ACHIEVEMENTS
WNY APA Student Award:
Best Practice Recipient University at Buffalo Spring 2024
University at Buffalo Student Academic Excellence Recipient University at Buffalo Spring 2023
Finalist: Senior Studio Competition University at Buffalo Fall 2021
Dean’s List Recipient University at Buffalo Spring 2019, 2020, Fall 2021
MCGOWAN RESUME
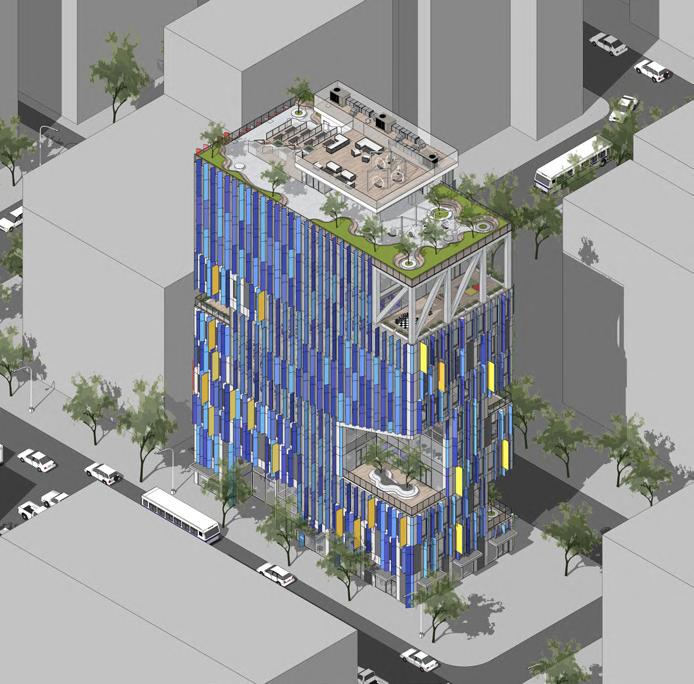
AMUSEMENT
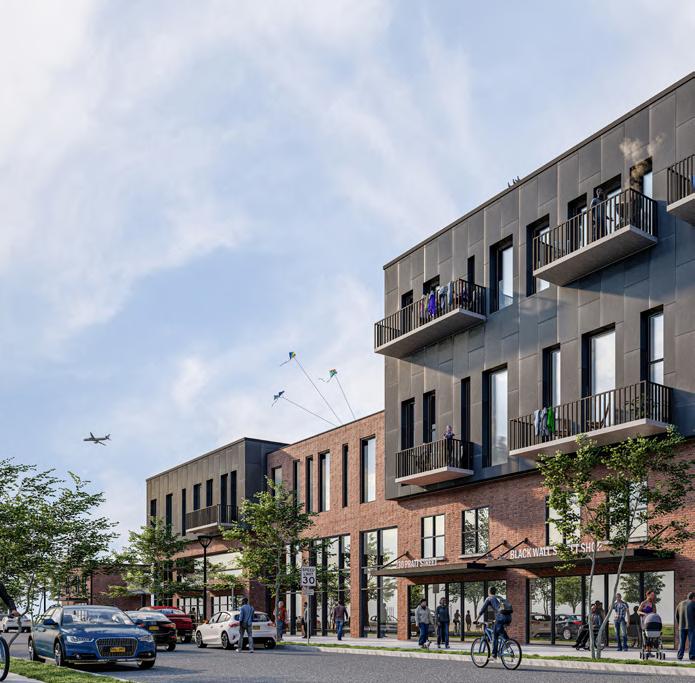
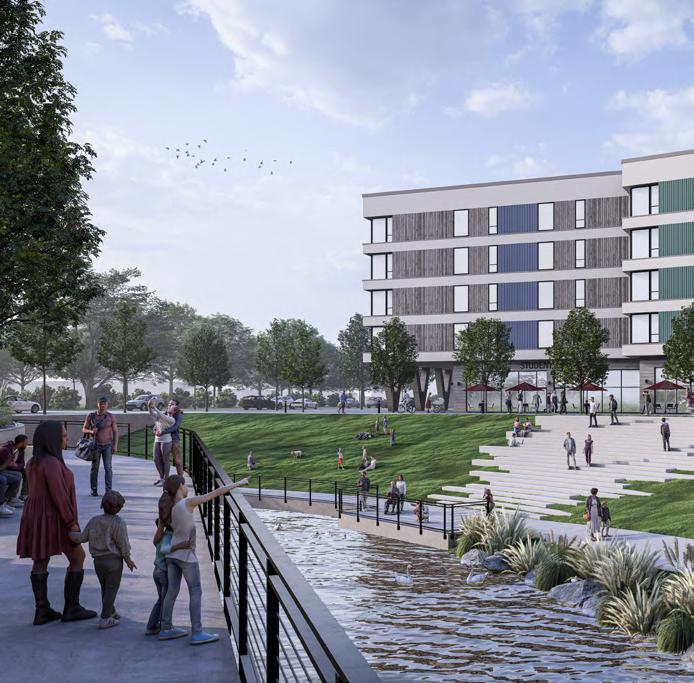
THE SOURCE
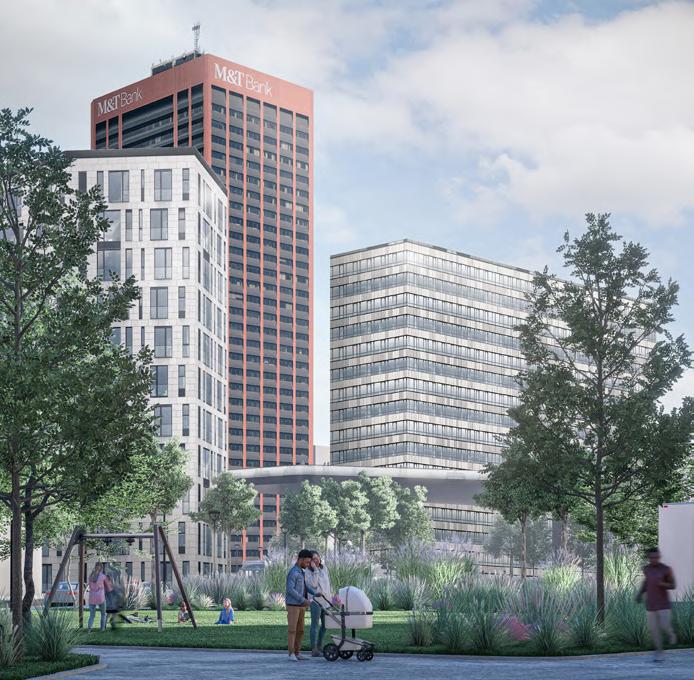
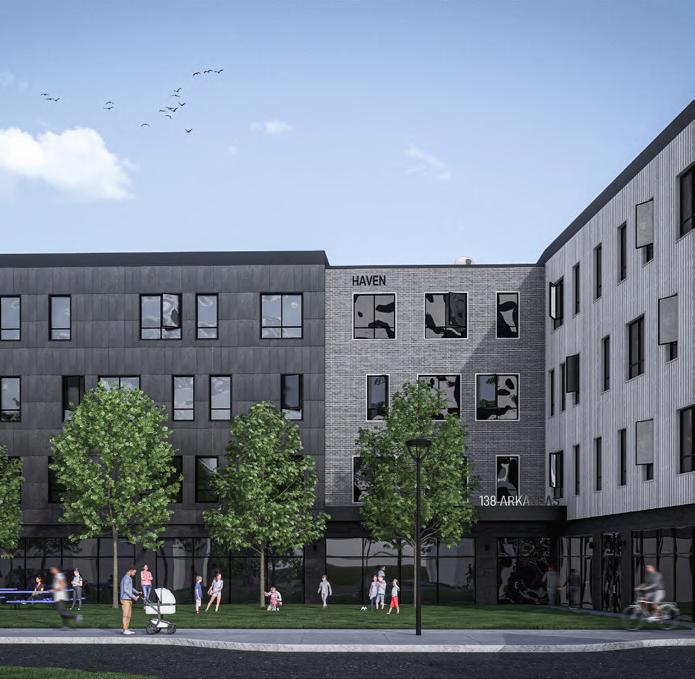
URBAN AXIS HAVEN
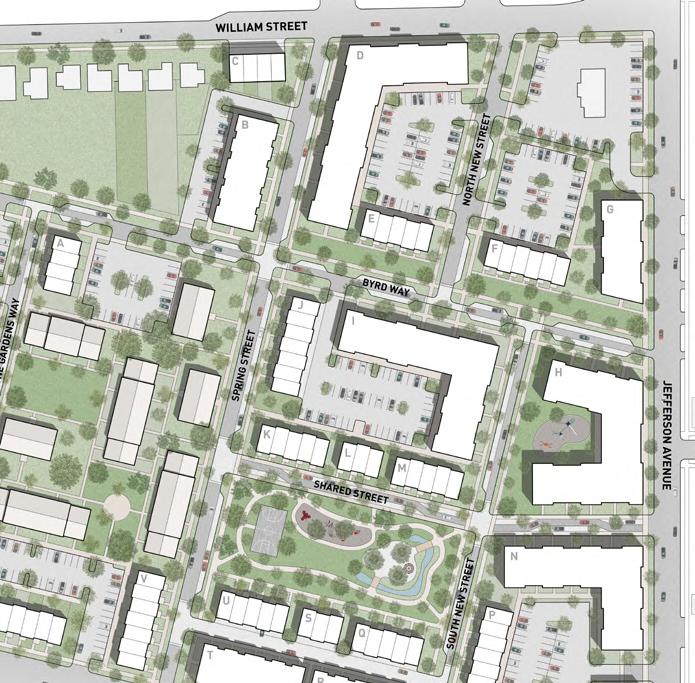
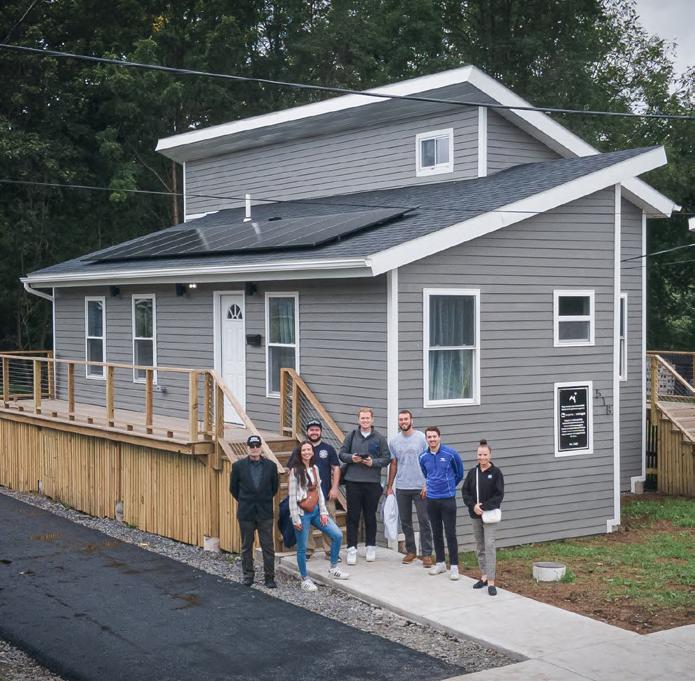
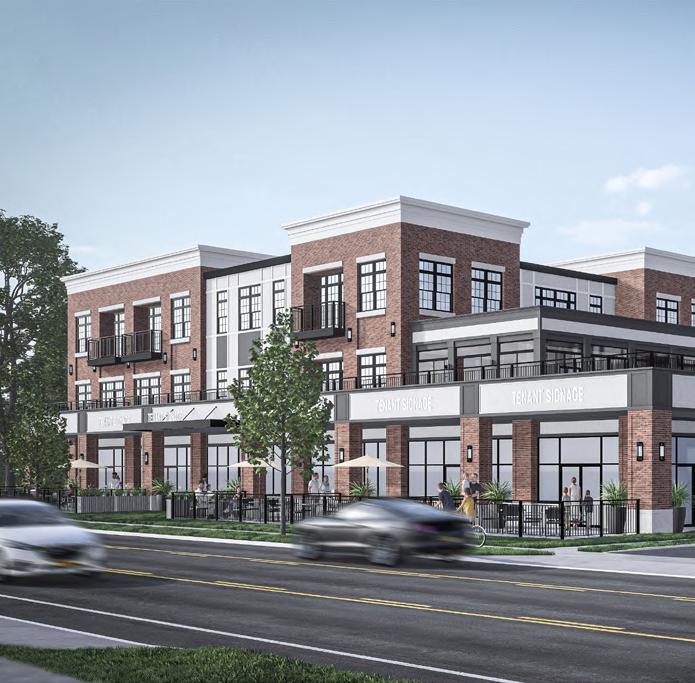
TABLE OF CONTENTS MCGOWAN SELECTED WORKS
HUB:
LINKage DOUBLE SHIFT RENDERINGS
유원지:
TRANSIT
DOWNTOWN
AFFORDABLE
ADAPTIVE REUSE HOUSING PROJECT
MIXED INCOME HOUSING DEVELOPMENT
2023 VOLUNTEER ARCHITECTURAL DESIGNER DESIGNED SPRING 2022 | BUILT FALL 2023 PROFESSIONAL WORK IN BUFFALO, NY FALL 2021-PRESENT
[YUWONJI]
PARK HOUSING, UNITY, BREWING @ 138 ARKANSAS ST VERTICAL SCHOOL DESIGN PARADOX SPRING 2024
ORIENTED DEVELOPMENT FALL 2023
REVITALIZATION FALL 2022
HOUSING PROPOSAL SPRING 2023
FALL 2021
FALL
01 05 06 07 08 02 03 04
:
[YUWONJI] AMUSEMENT PARK
VERTICAL SCHOOL DESIGN PARADOX
PARTNERS: JAMES HERLIHY + ANTHONY MELI
STUDIO SPONSOR: DESIMONE ENGINEERING
PARALLEL KOREAN STUDIO: CHUNG-ANG UNIVERSITY
SEOUL CAMPUS [PROFESSOR SEWON HWANG]
PROFESSOR: JIN YOUNG SONG
SPRING 2024
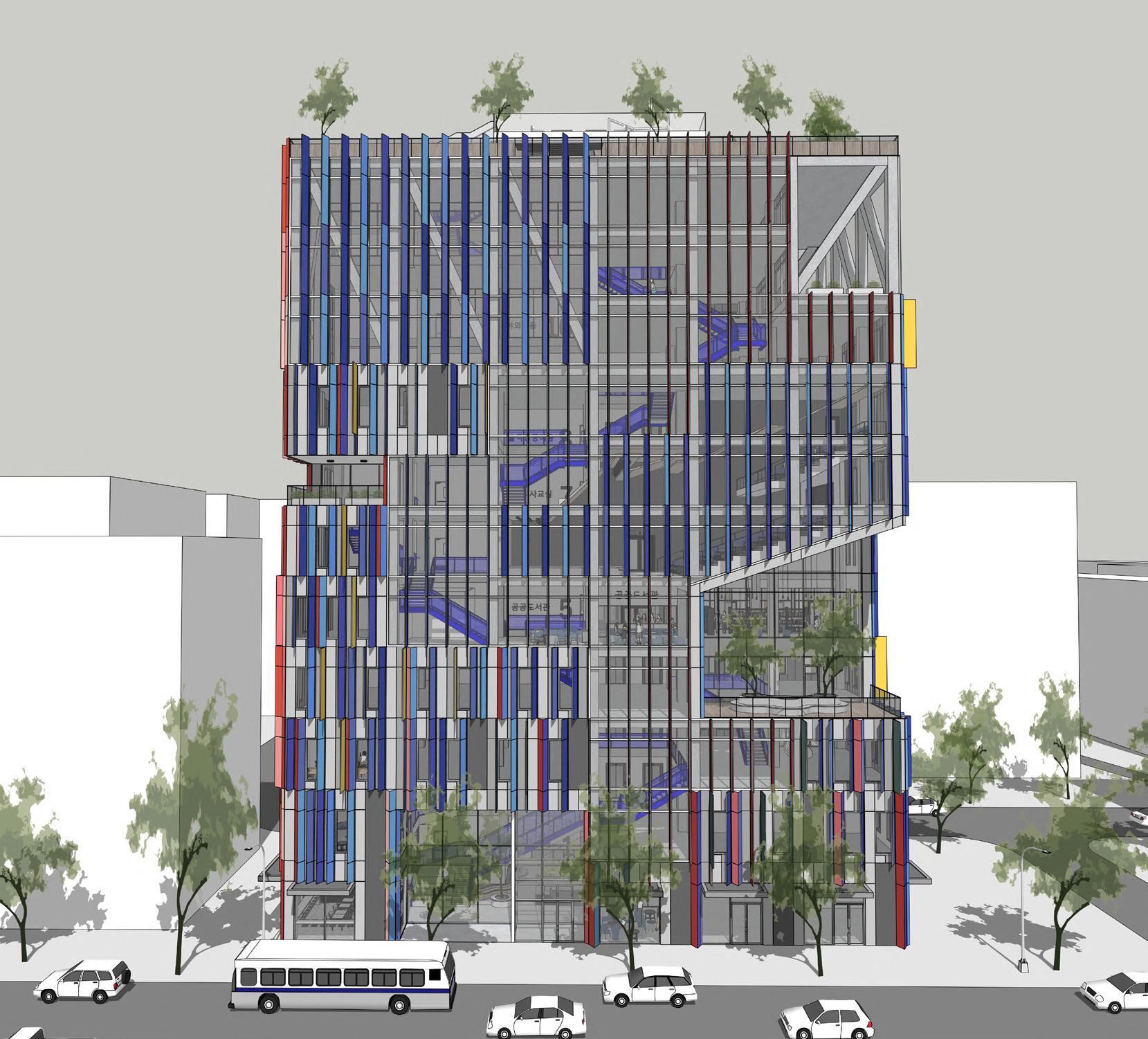
South Korea faces the complex issue of Vertical Schools, where children as young as 2-5 years old attend regular classes followed by up to 4 hours at private institutions known as hagwons. These institutions keep students until late evening, resulting in stress and financial strain for families. Hagwons symbolize the intense competitiveness in South Korean society, affecting not only education but also real estate prices. They highlight concerns about the demanding nature of the country’s education system and its broader societal implications. The newly designed vertical school focuses on the theme park concept and circulation to encourage socialization throughout the building. Using colored metal fins, vibrant facades are created revealing the network of spaces, implementation of signages, and the direct relationship of the fins on the interior.
MCGOWAN SELECTED WORKS
유원지
01
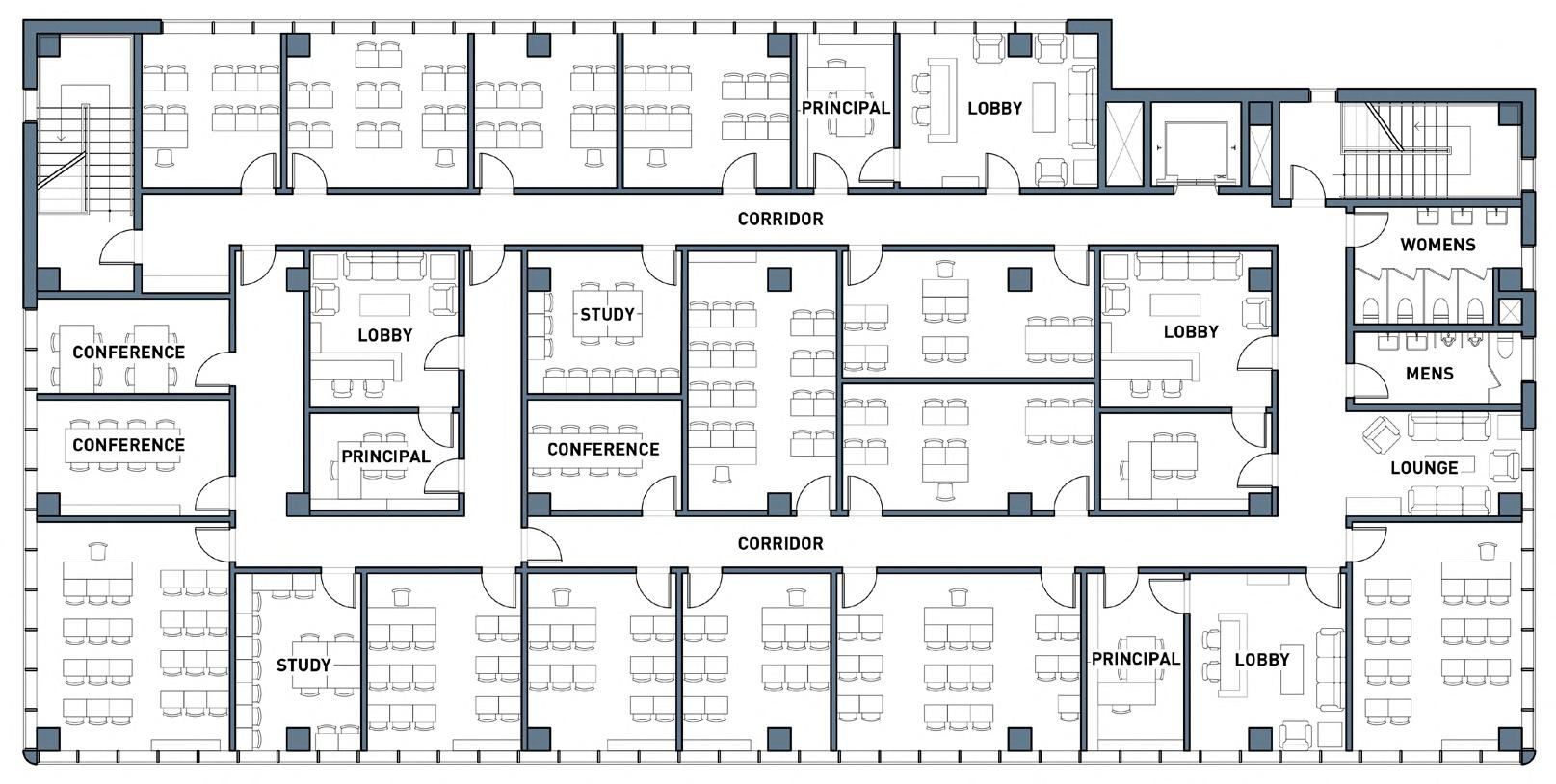
Existing typical hagwon building floor plan [layout with 4 hagwons]
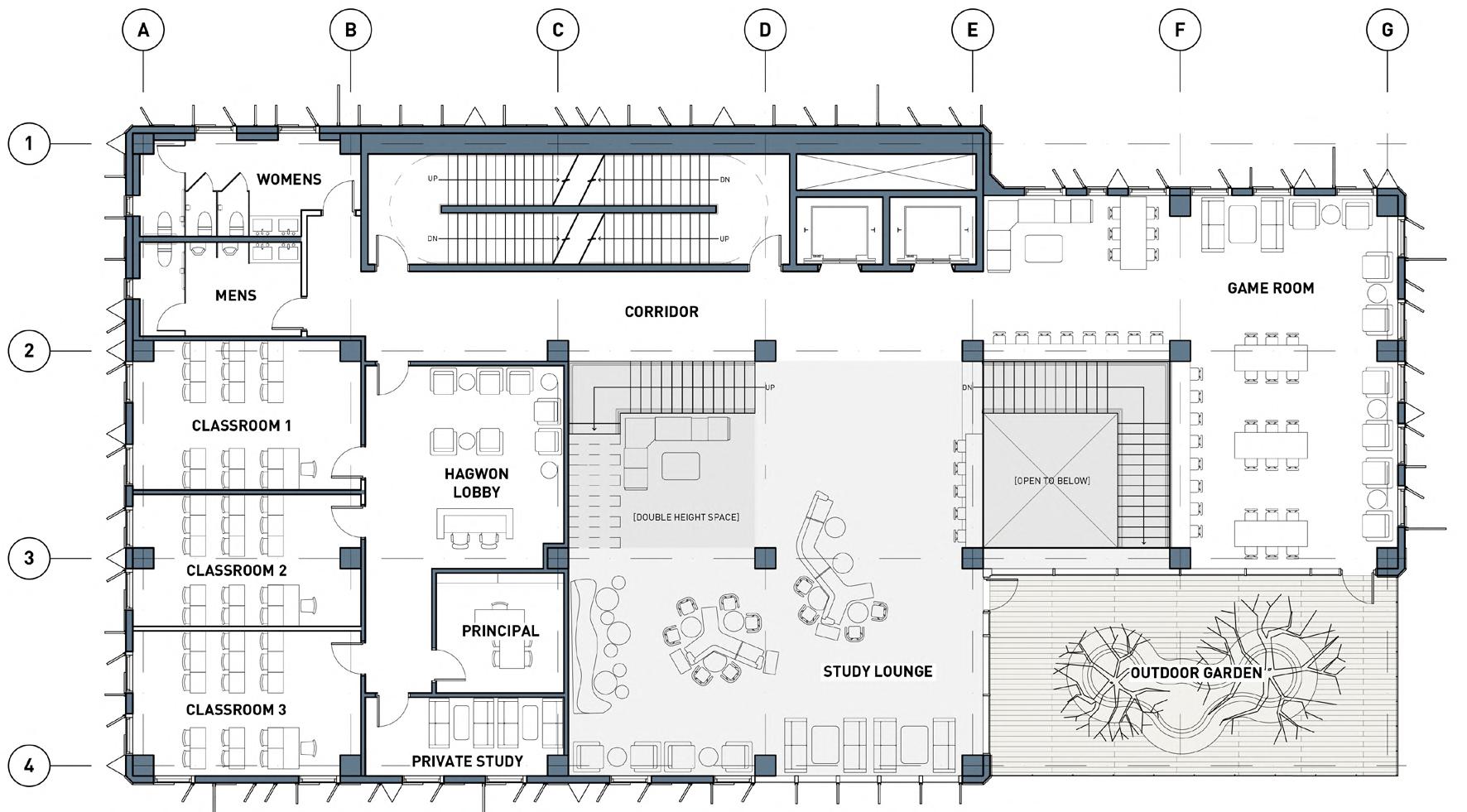


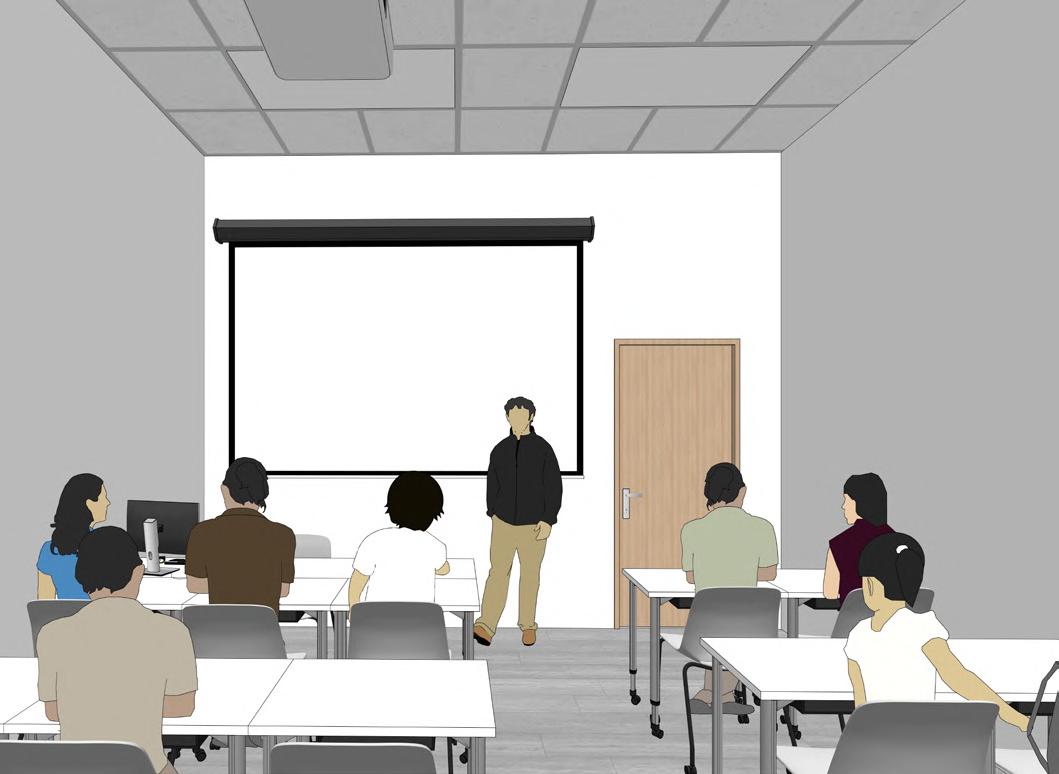
Existing typical hagwon interior
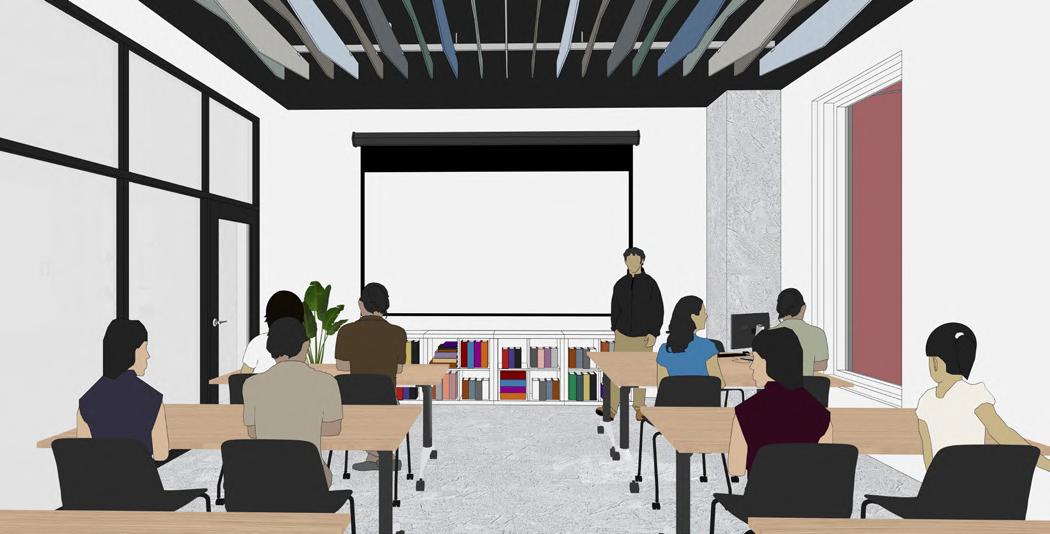
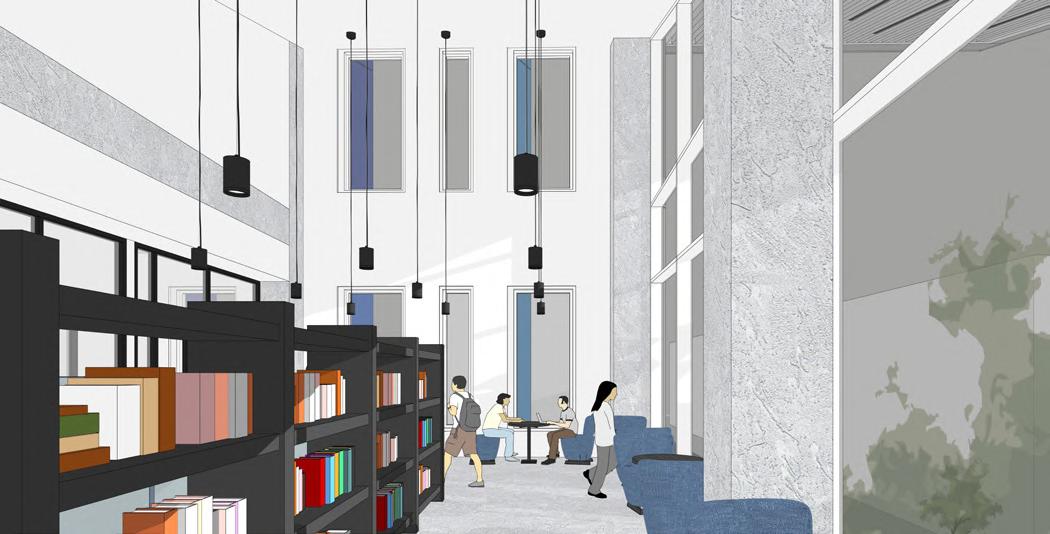
유원지: [YUWONJI] AMUSEMENT PARK VERTICAL SCHOOL DESIGN PARADOX
New typical floor plan after reconstruction [4th floor plan]
New typical hagwon [above] and library rendering [below]
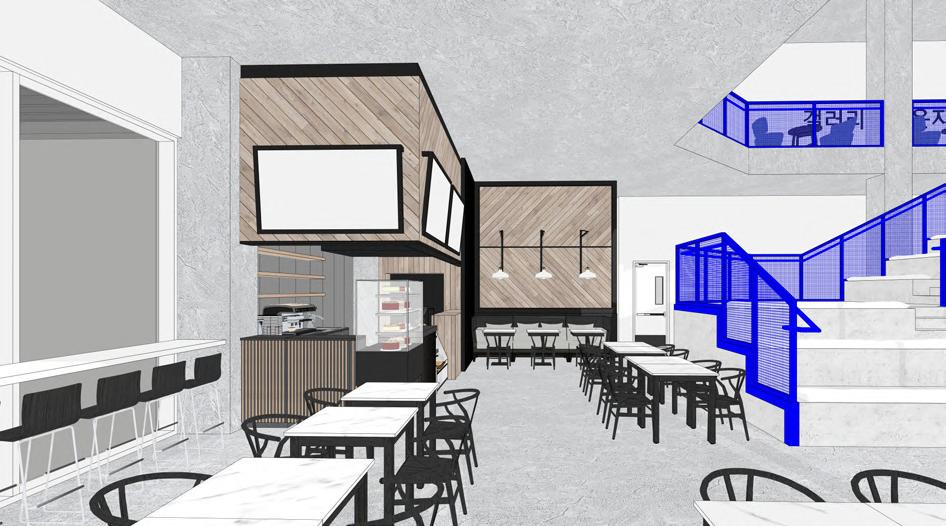
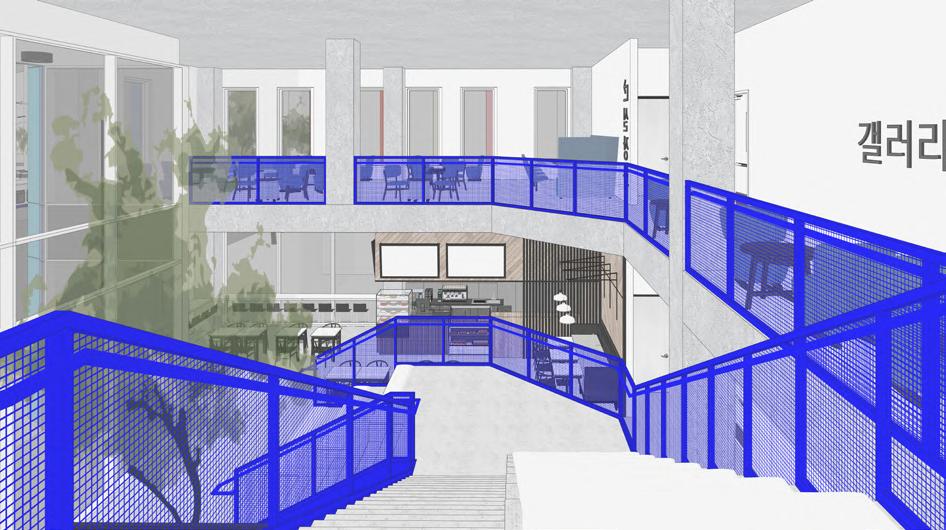
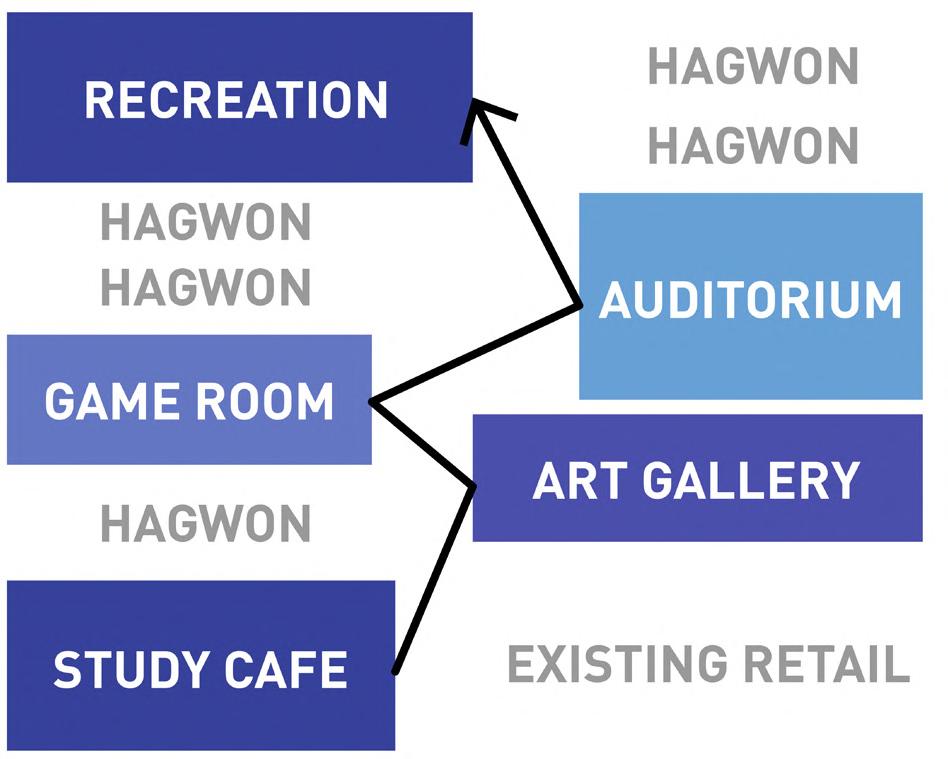
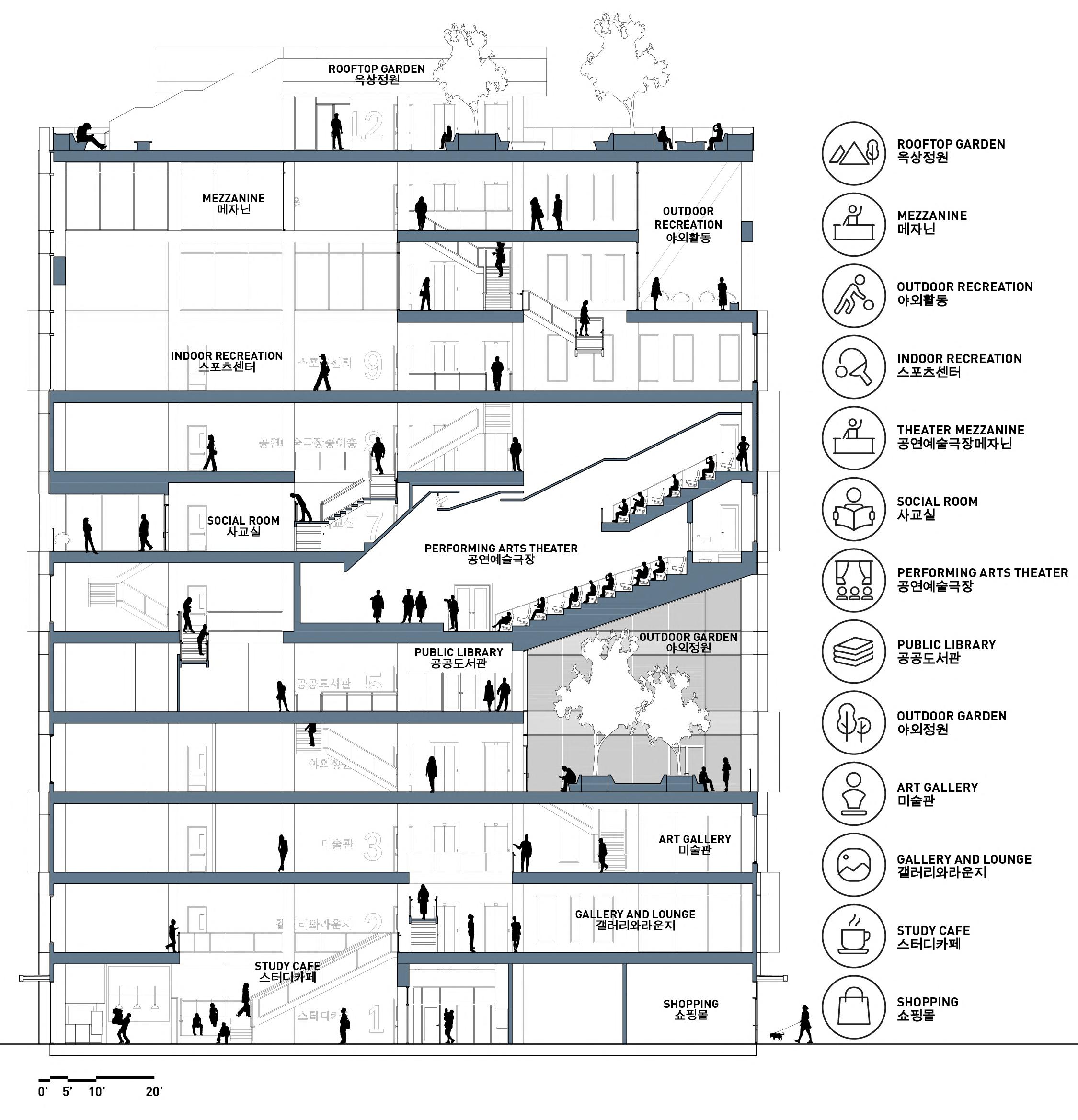
MCGOWAN SELECTED WORKS
Existing typical hagwon building floor plan [layout with 4 hagwons]
Theme park concept network diagram
Study cafe interior renderings
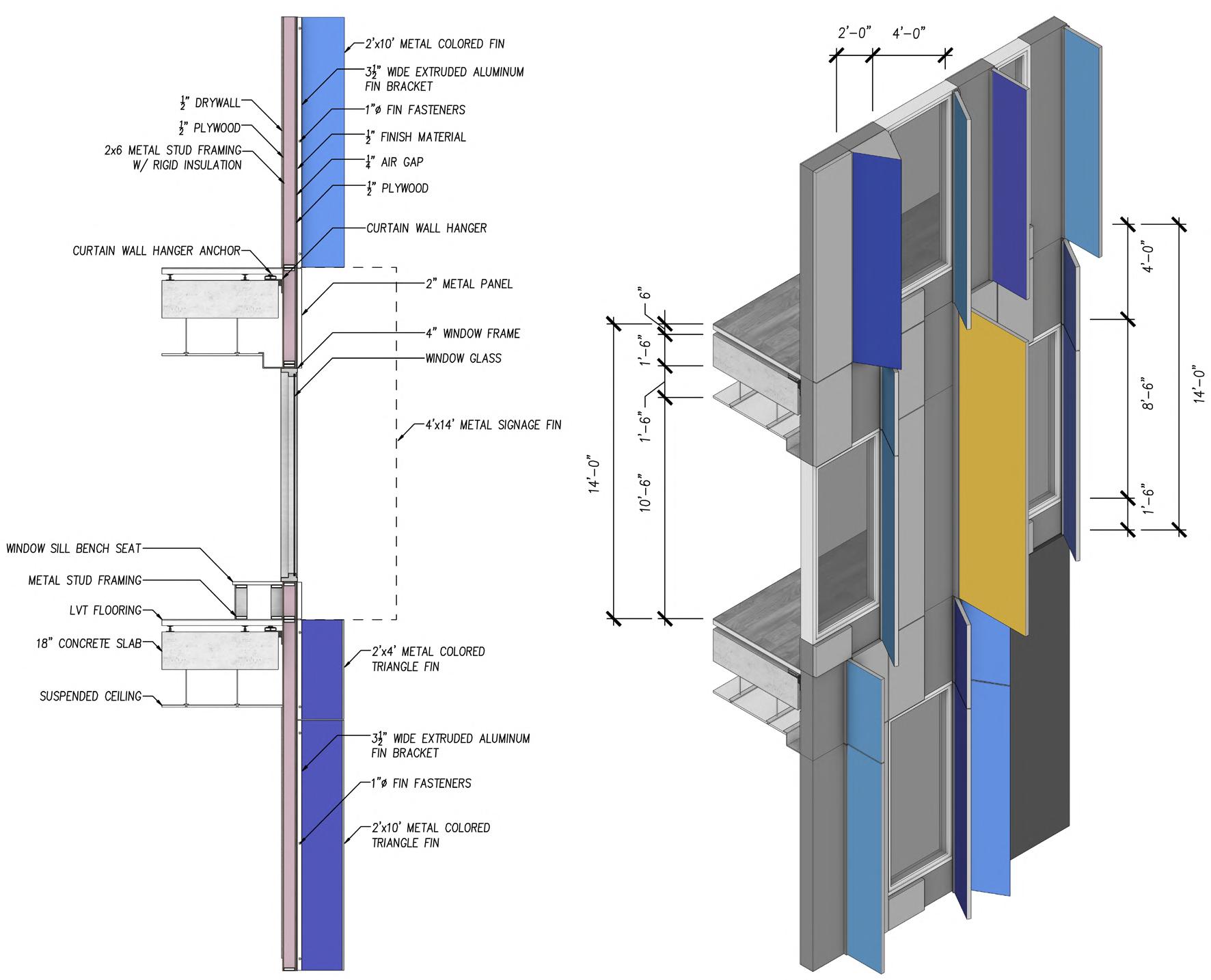
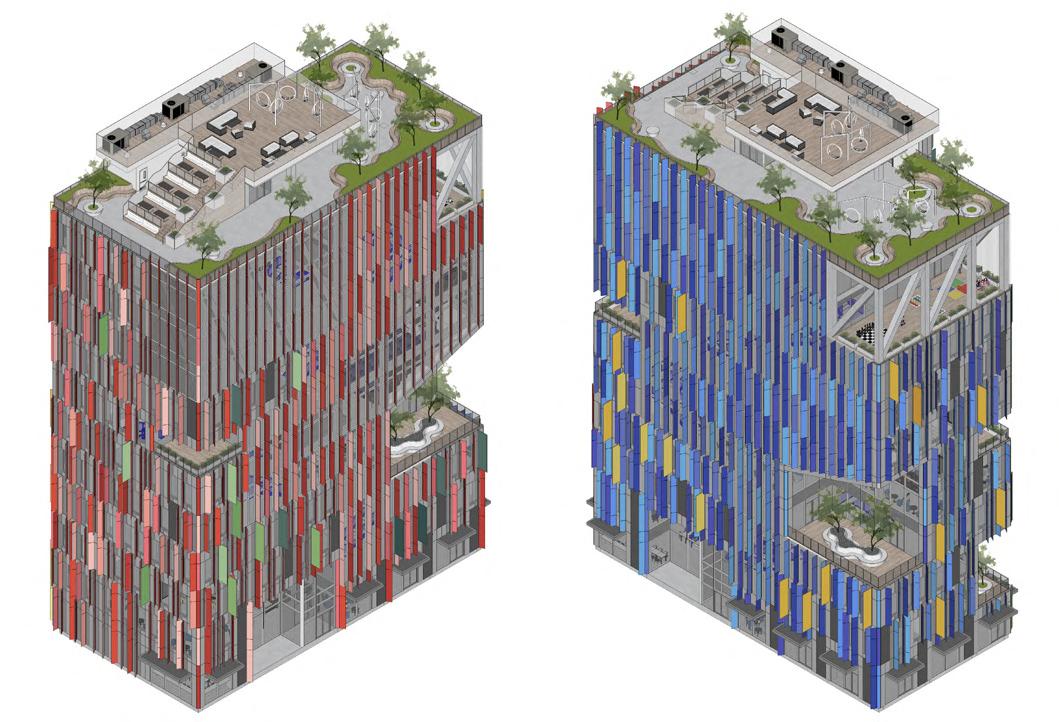
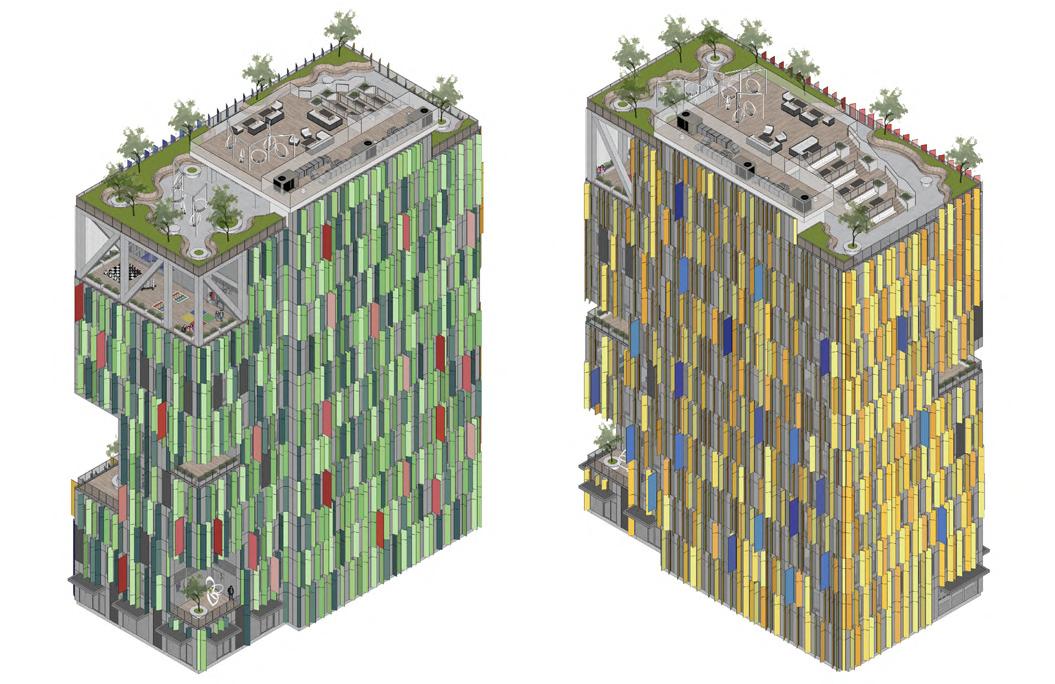
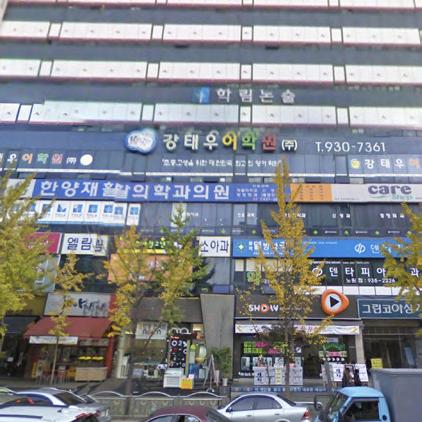
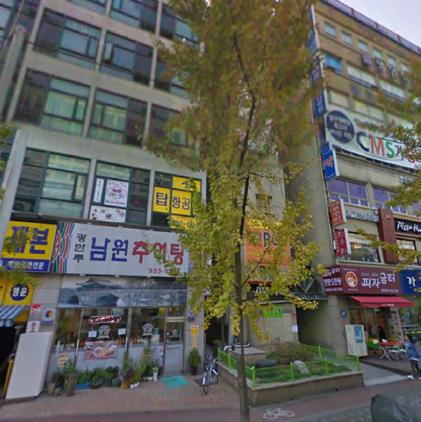
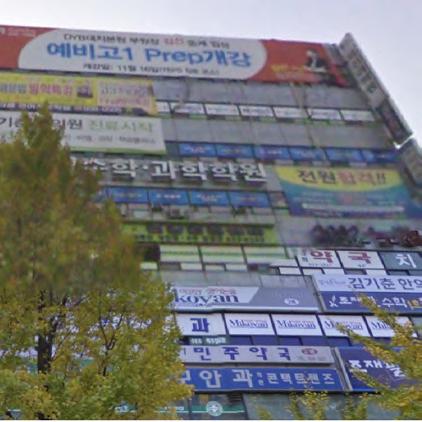
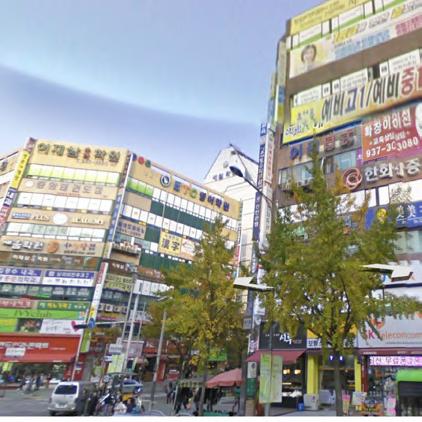
The facade design directly relates to the interior and colors from surrounding building signages. Various fin typologies allow for a fun building interaction inside, outside, and at all focal points. Constructed as a unitized curtain wall system, the facade is panelized with angled fins, large windows, and a full glass wall. Higlighting the front facade, glass and fins are strategically placed to emphasize the circulation, programs, and different appearances of the building during the day and at night.
유원지: [YUWONJI] AMUSEMENT PARK VERTICAL SCHOOL DESIGN PARADOX
Building facades and signage colors
Facade design details
Full building facade designs
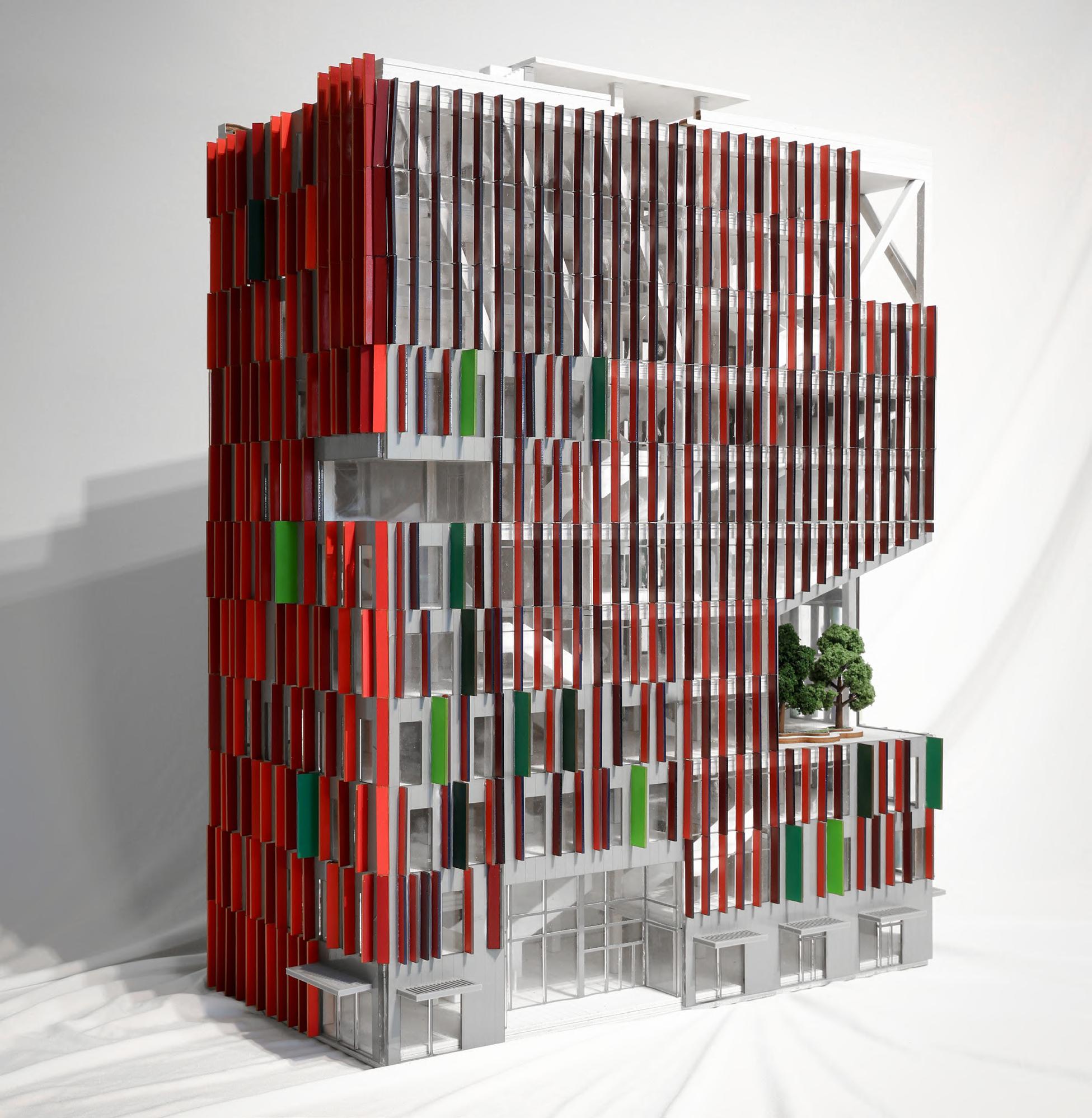

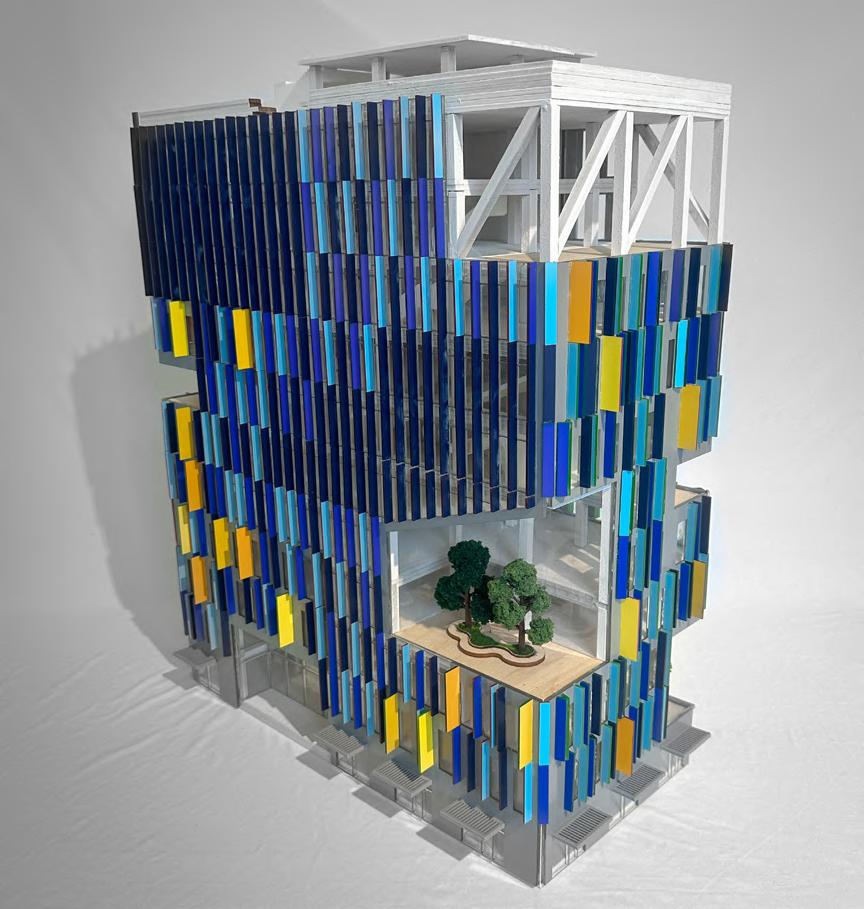
MCGOWAN SELECTED WORKS
1/16”=1’-0” circulation concept model
1/8”=1’-0” vertical school final model
1/8”=1’-0” vertical school final model
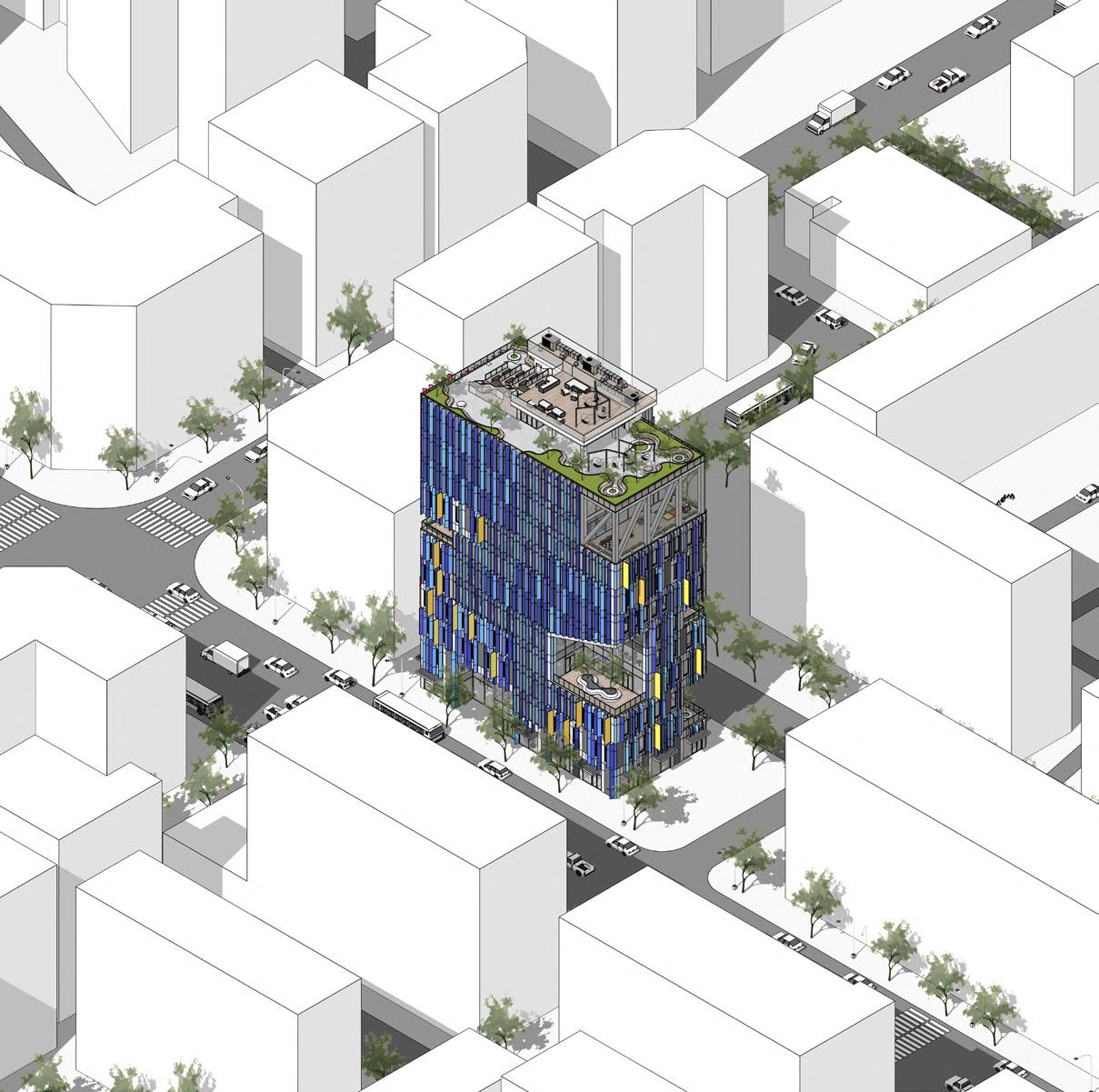
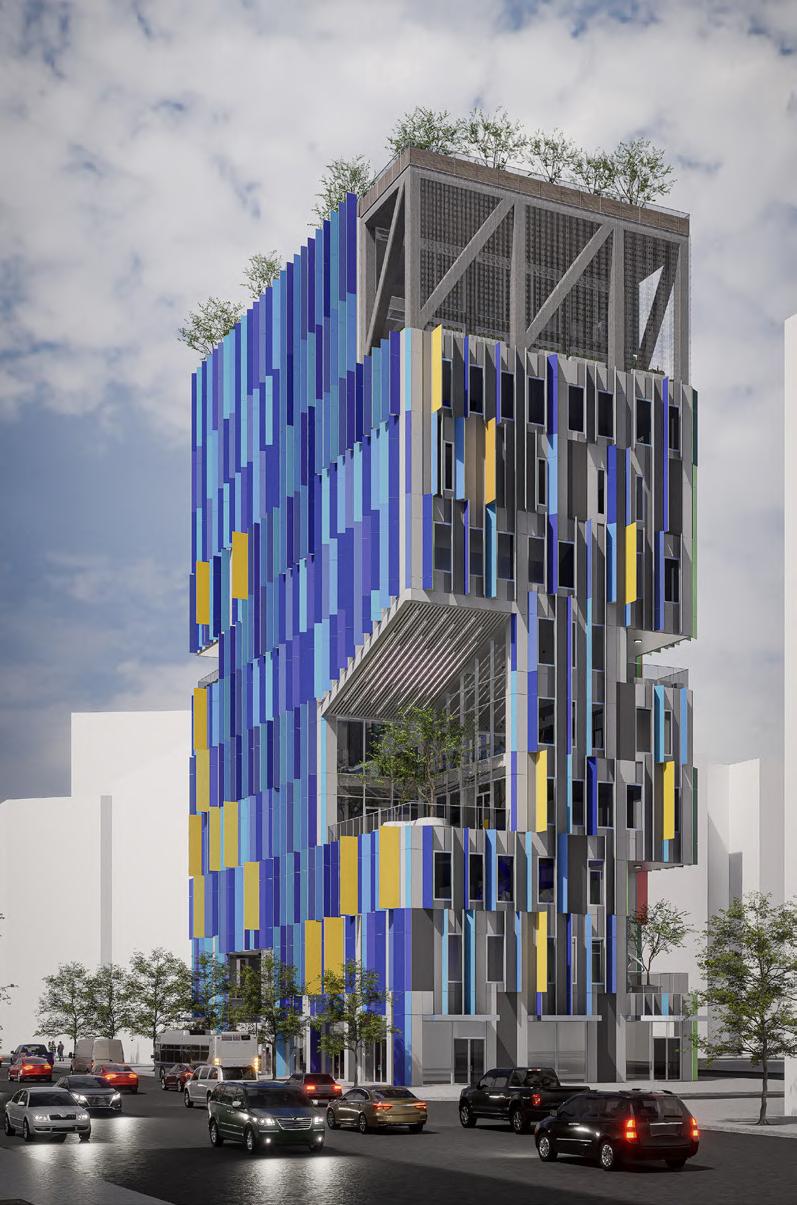
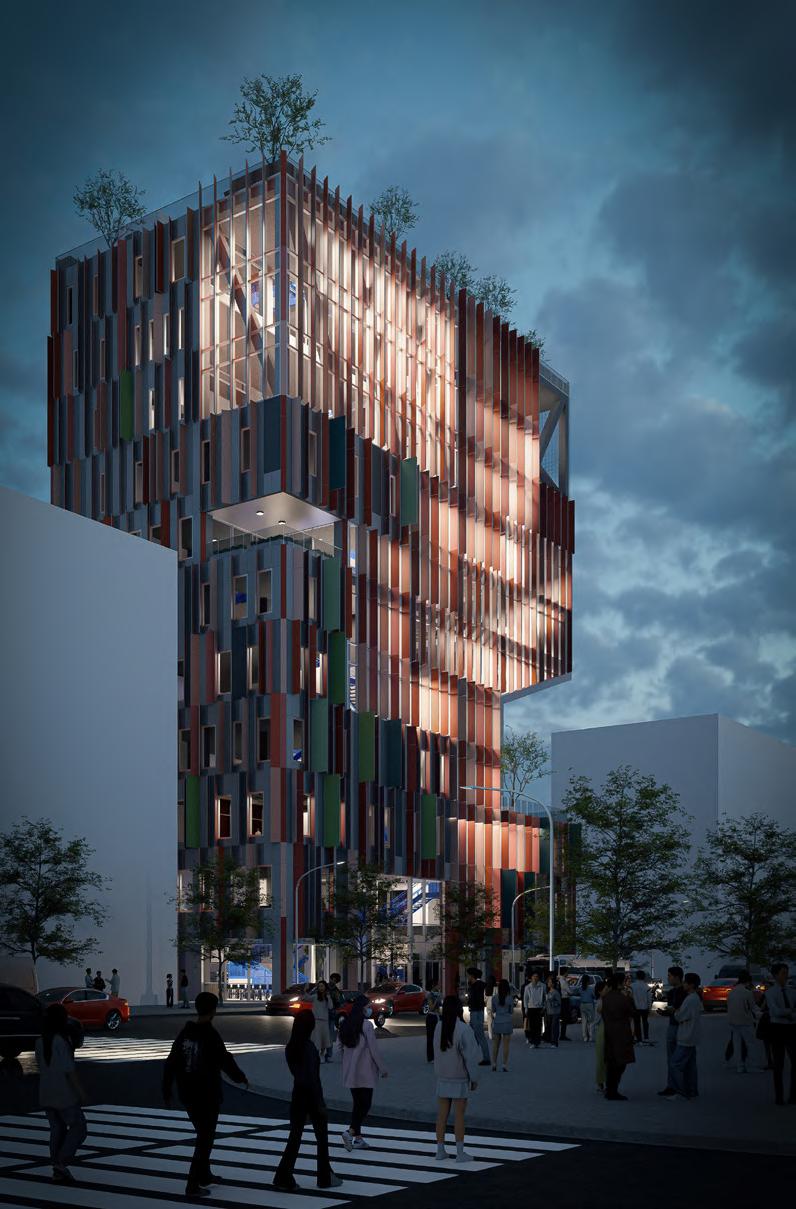
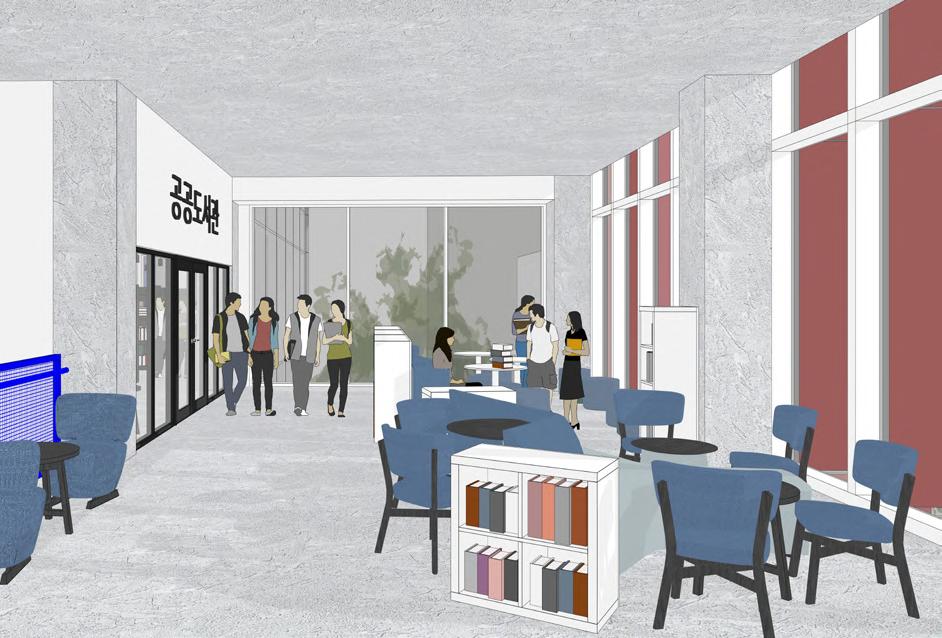
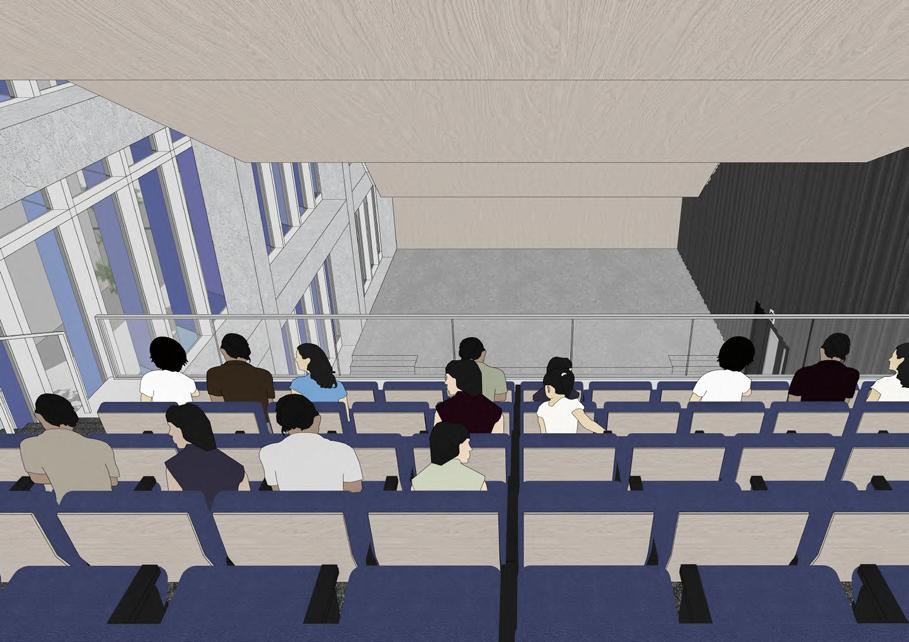
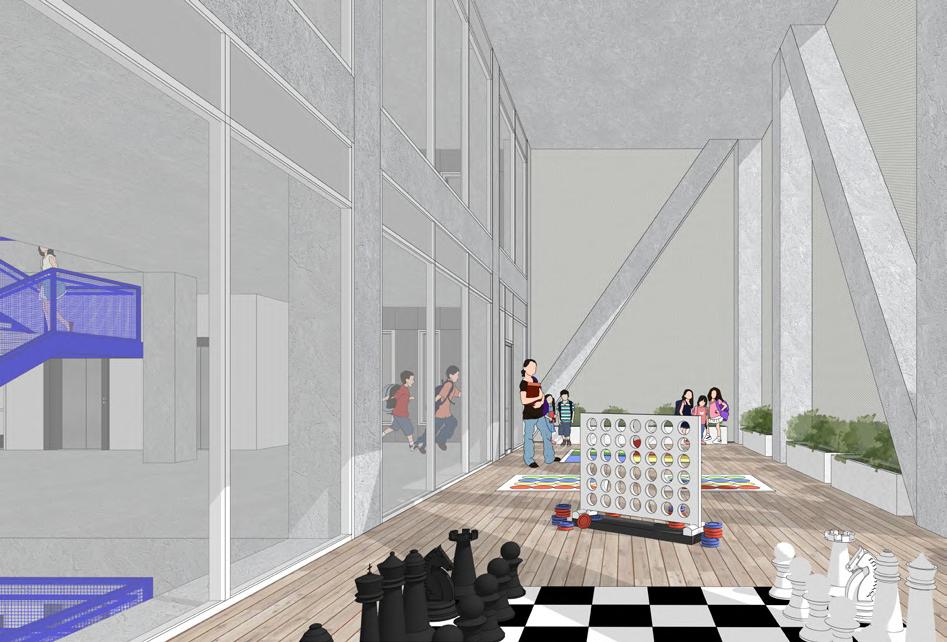
유원지: [YUWONJI] AMUSEMENT PARK VERTICAL SCHOOL DESIGN PARADOX
Site axonometric
Interior renderings of key “theme park” spaces
Daytime rendering
Night rendering
THE SOURCE
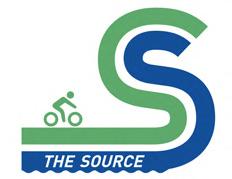
TRANSIT ORIENTED DEVELOPMENT
ARCHITECTURE PARTNERS: VICTORIA THOMPSON + ZACH WIEKIERAK
REAL ESTATE PARTNERS: COLE HARRITY, BRYAN JACKSON, MICHELLA KOBTI, JOE LILLEY
PROFESSORS: CONRAD KICKERT + MATT ROLAND FALL 2023
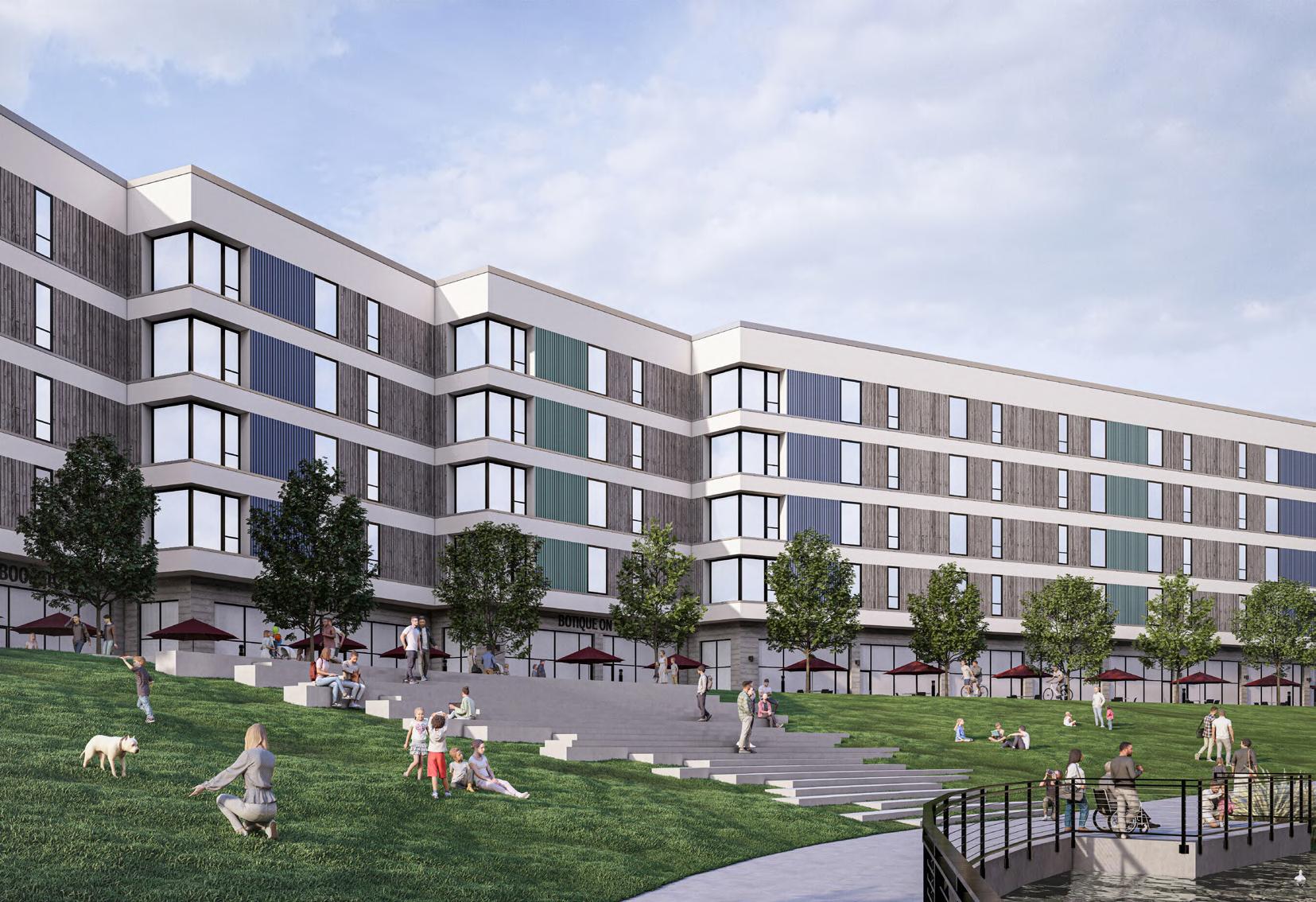
Through transit oriented development, the source creates a community as a destination by connecting a private university and the public realm. Mixing education, health, sports, living, and commerce will maximize transportation, housing, and ecological potential on the site. This will aid existing infrastructure along the metro rail corridor and act as a model for future development.
MCGOWAN SELECTED WORKS
02
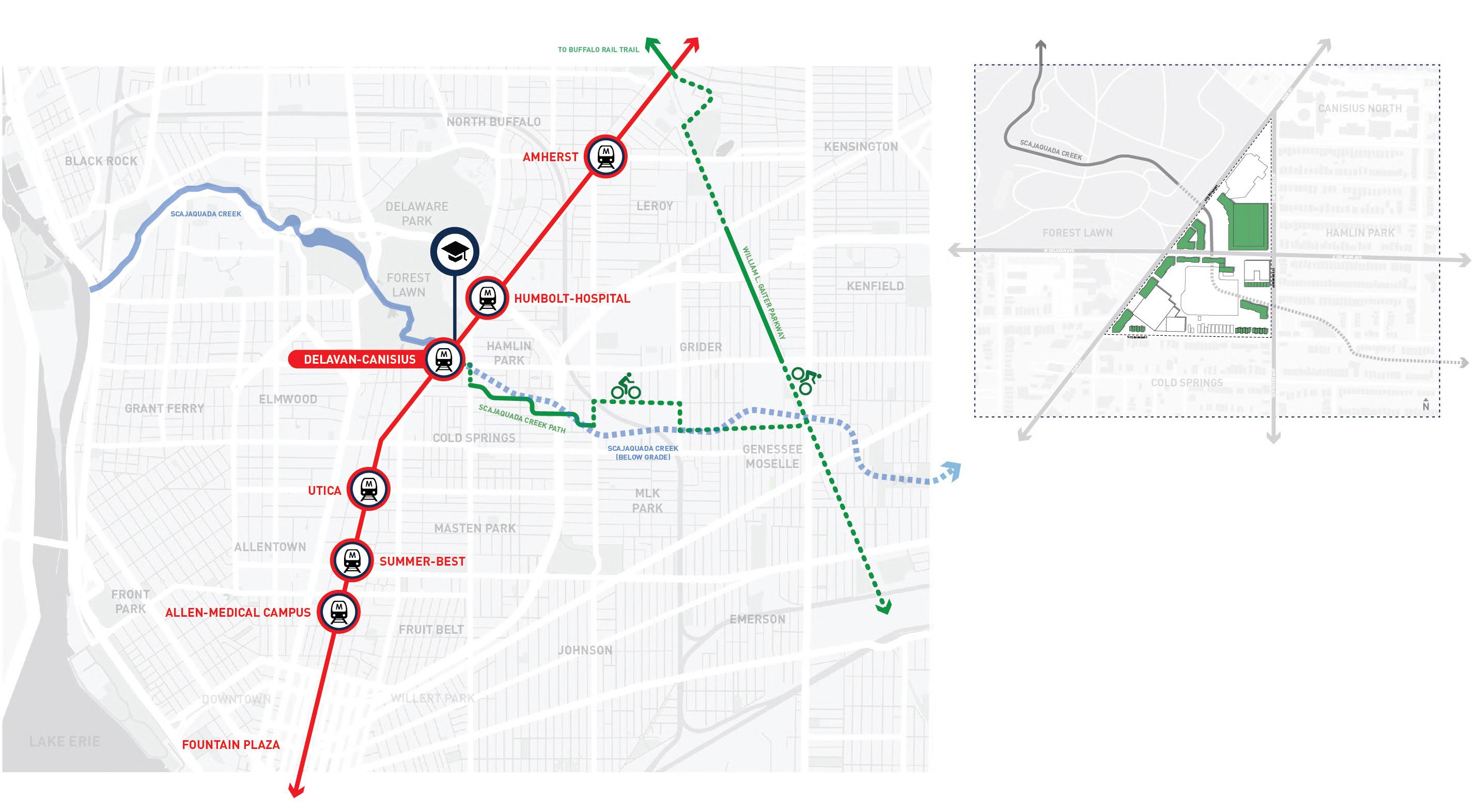
The Source is designed as a replicable model for transit oriented developments along the Buffalo Metro. The Delavan Canisius site is unique due to the linkage between the Scajaquada Creek Bike Path and the Scajaquada Creek itself running underground. Linking the three concepts together results in multiple amenities given back to the community and other stops along the Metro. The green color in the map on the right represents the added buildings on the site totaling approximately 480 new units. These include studio to 3 bedroom apartments and townhouse options.
THE SOURCE TRANSIT ORIENTED DEVELOPMENT
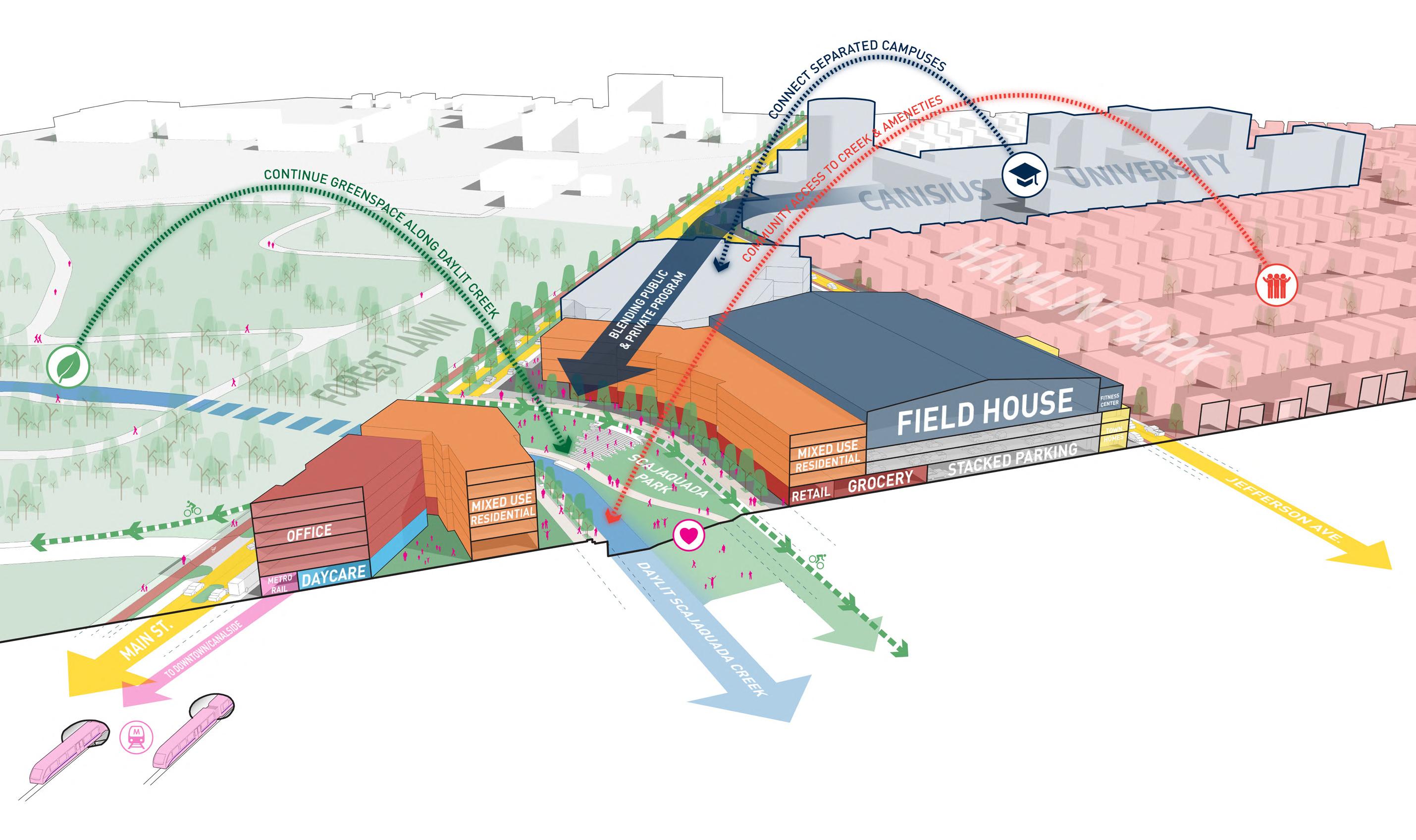
site section drawing showing the land use, concept, and connections of the transit oriented development project
MCGOWAN SELECTED WORKS
3D
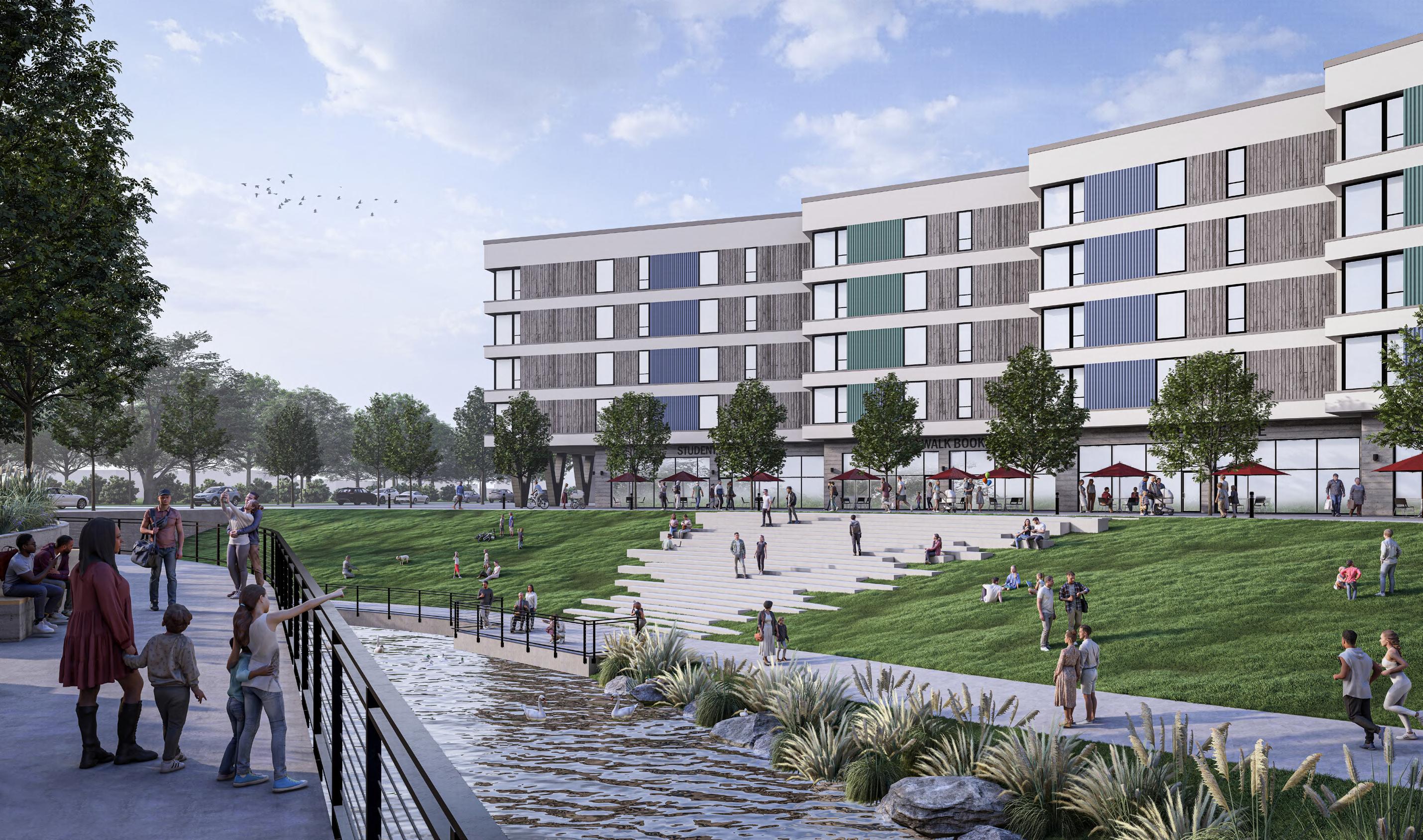
DEVELOPMENT
Rendering taken from the walkway showing the daylit creek, Scajaquada Park, and a proposal for a new mixed use building along the open space
THE SOURCE TRANSIT ORIENTED

Connectivity diagram [top] and viewshed diagram [bottom] of proposal in relation to existing buildings

MCGOWAN SELECTED WORKS
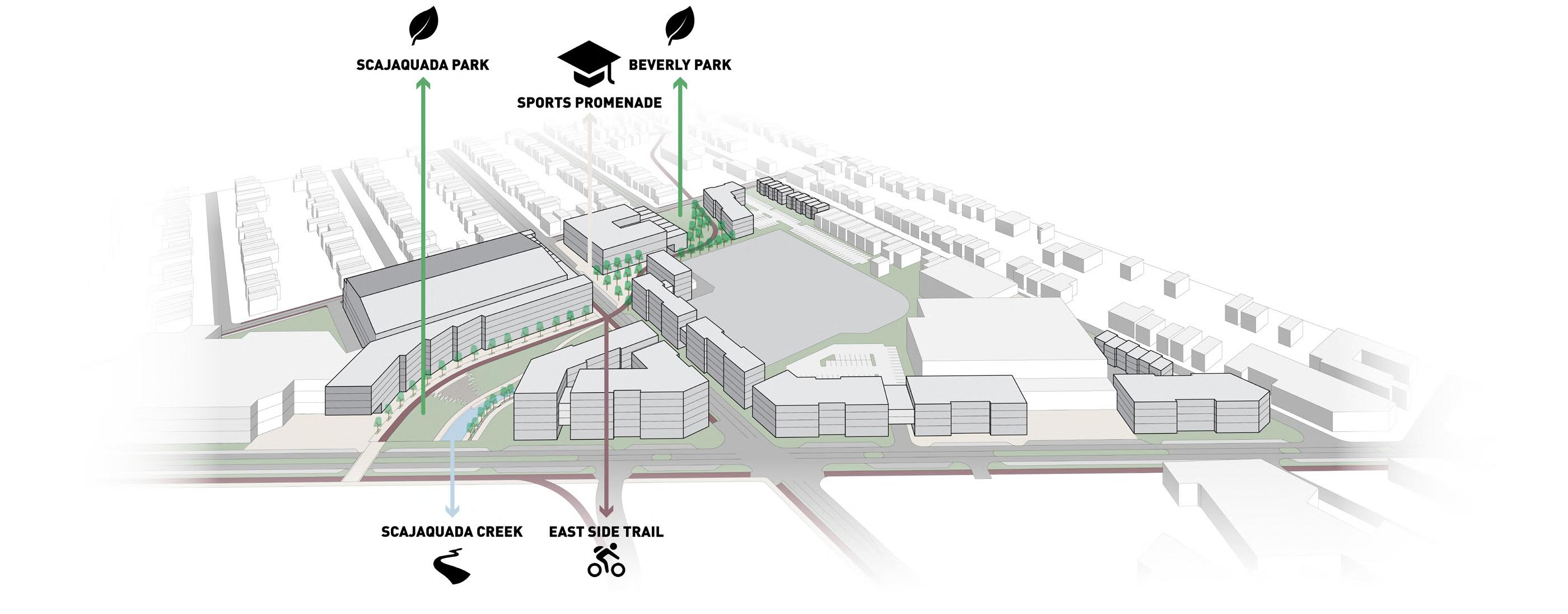

THE SOURCE TRANSIT ORIENTED DEVELOPMENT
URBAN AXIS
DOWNTOWN REVITALIZATION
ARCHITECTURE PARTNER: ZACH WIEKIERAK
PLANNING PARTNERS: NATE MILLER + JINGYAO WEN
ACADEMIC CLIENTS: DOUGLAS JEMAL + M&T BANK
PROFESSOR: HIROAKI HATA FALL 2023
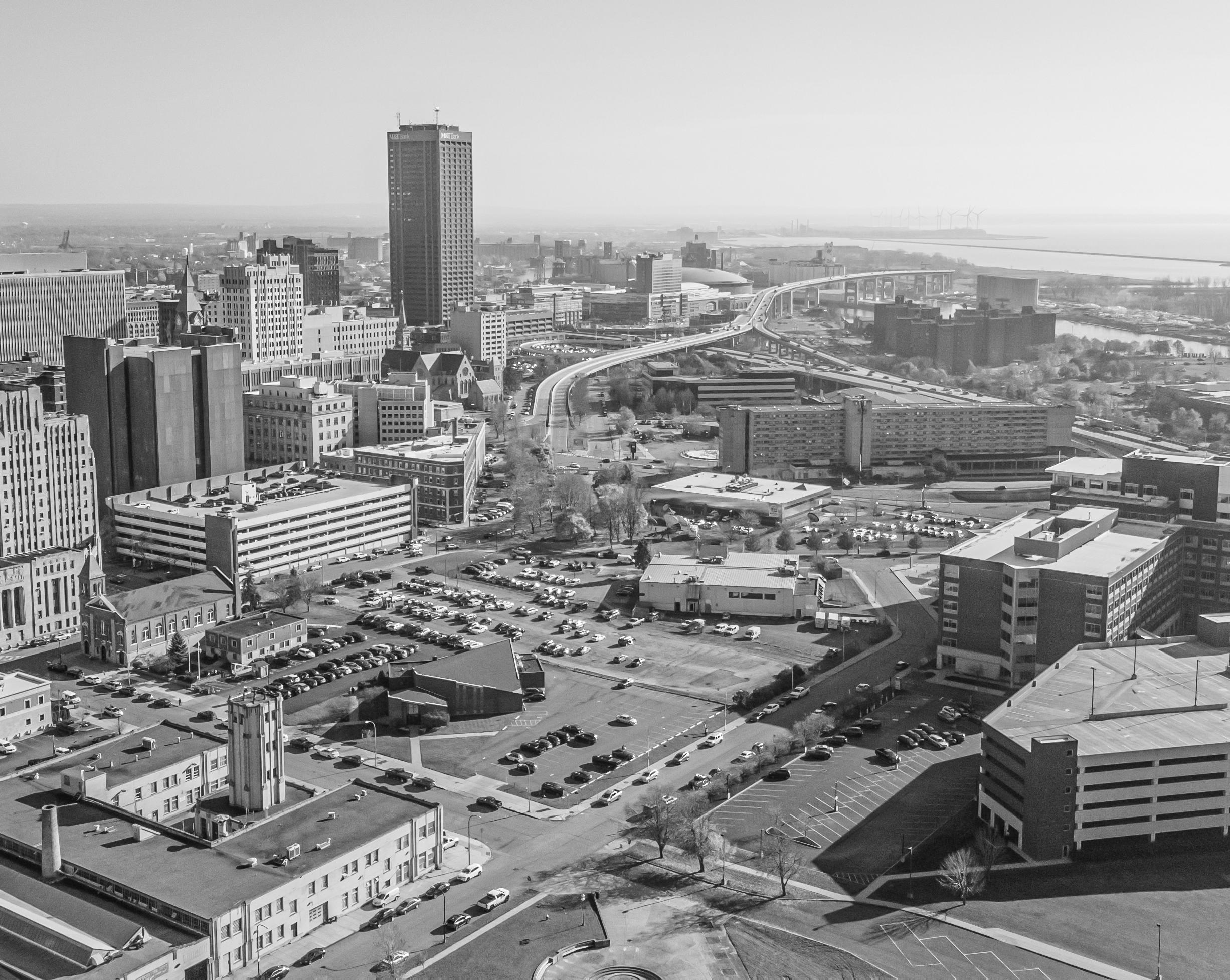
1953 saw the construction of the Skyway, a limited access bridge linking downtown Buffalo and the outer harbor; the ramps to access this highway take up considerable public space in downtown. By removing a large portion of the Skyway and its ramps the historic Terrace can be reclaimed as public space that enhances downtown Buffalo by providing opportunities to live, work and play. The new public space will serve as a connection between affordable housing at the north end of the site and an expanded tech hub adjacent to Seneca One with recreation and shopping along the Terrace. A portion of the Skyway will be reused to become an elevated amphitheater and viewing platform. The new urban space will reference the historic terrace and view-sheds that have been lost to urban renewal while acknowledging the needs of Buffalo today.
MCGOWAN SELECTED WORKS
03
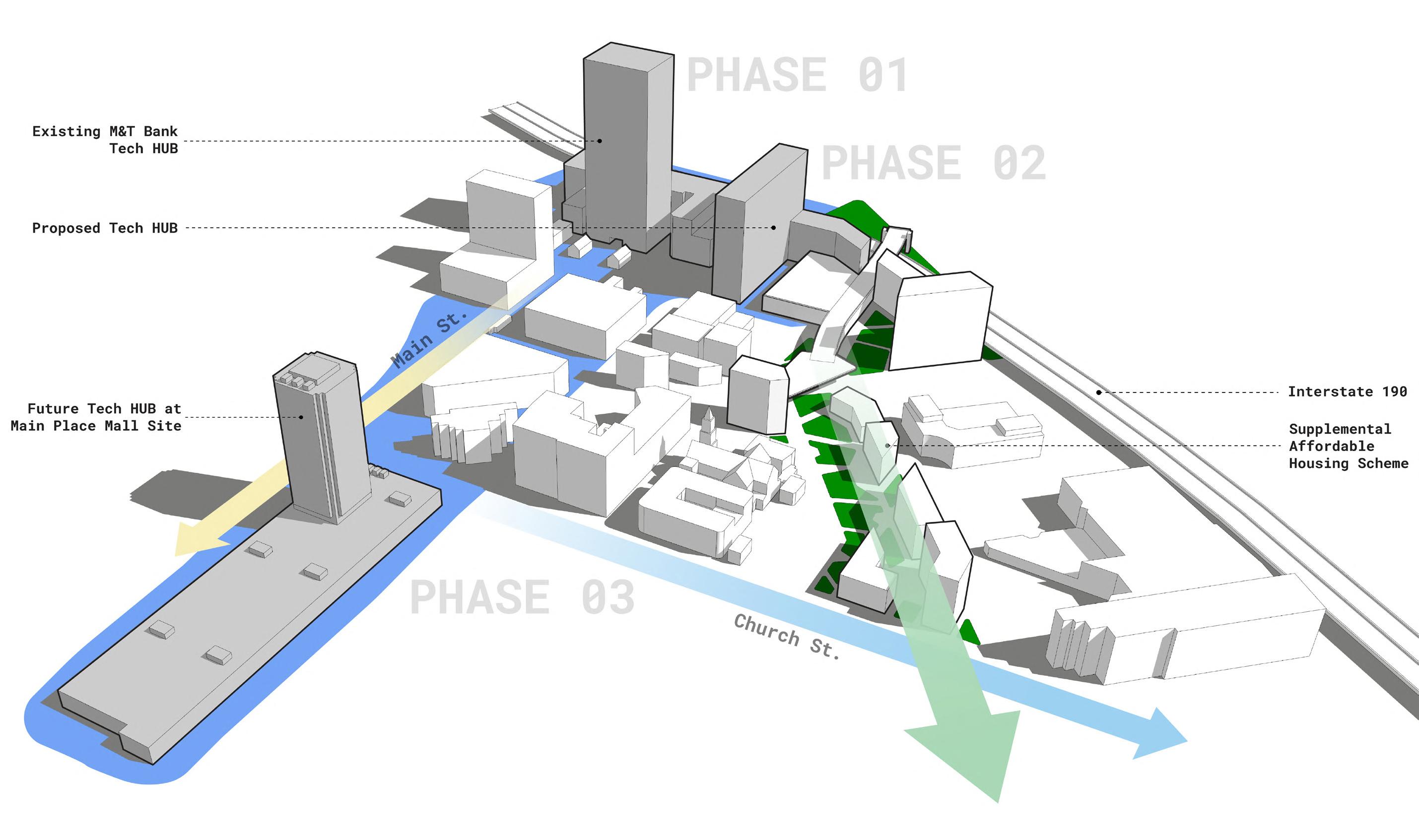
URBAN AXIS DOWNTOWN REVITALIZATION
Phasing diagram of the Urban Axis tech HUB expansion in downtown Buffalo, NY
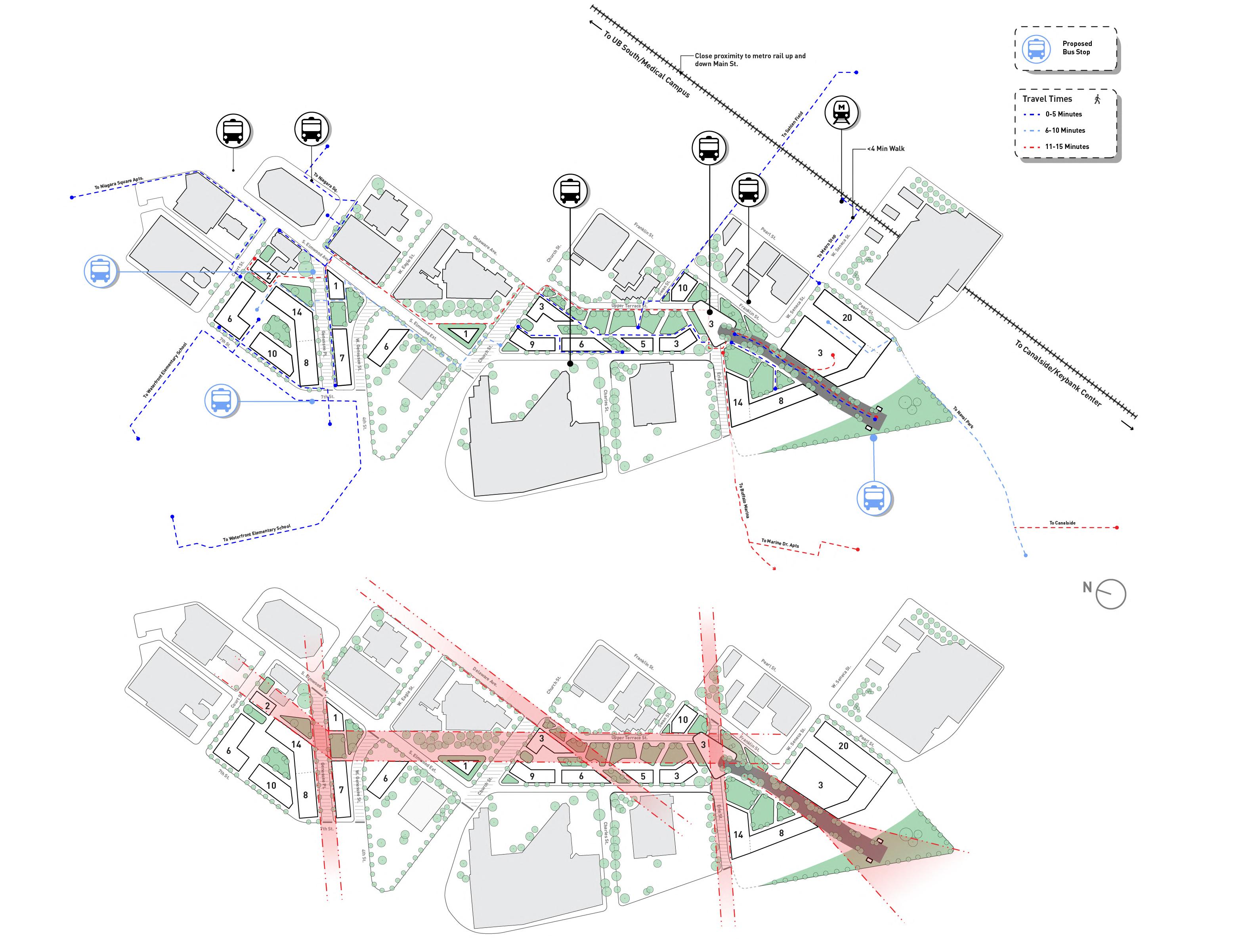
Connectivity diagram [top] and viewshed diagram [bottom] of proposal in relation to existing buildings
MCGOWAN SELECTED WORKS
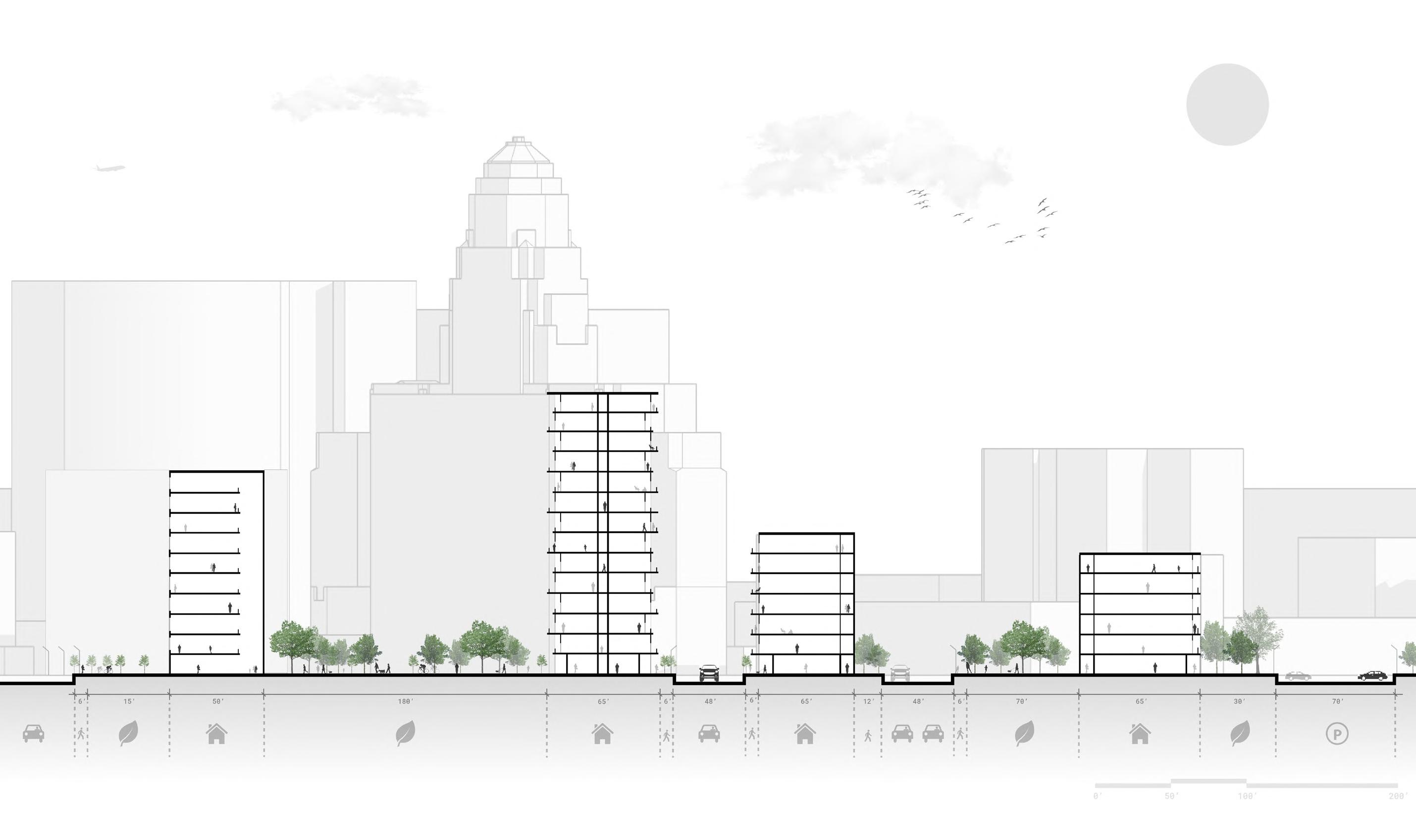
URBAN
REVITALIZATION
Site section facing Buffalo City Hall revealing streetscape and mixed use building interiors
AXIS DOWNTOWN

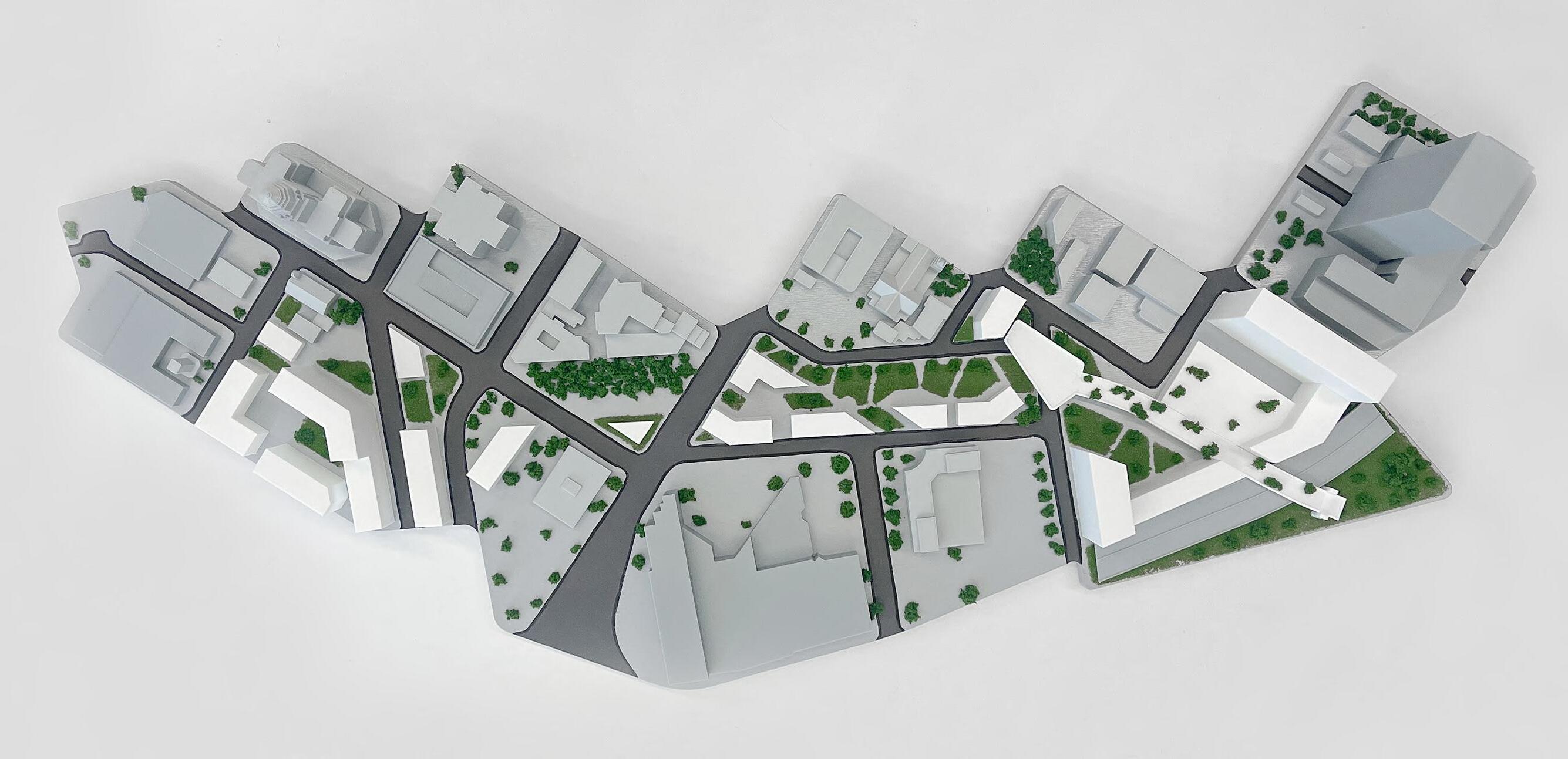
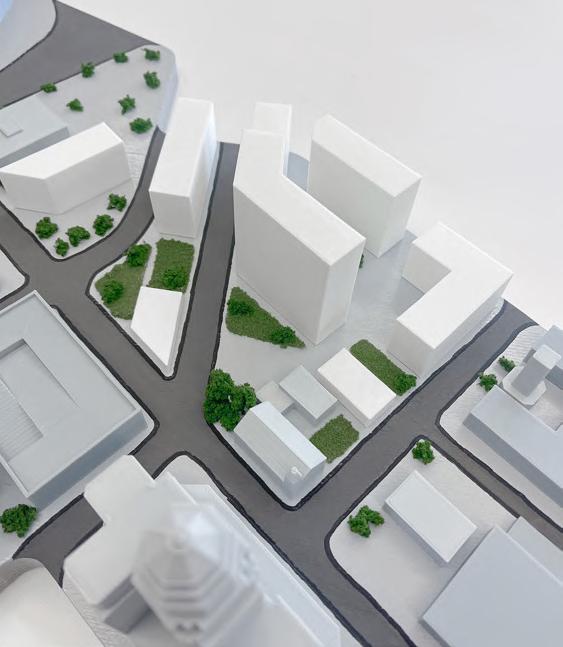
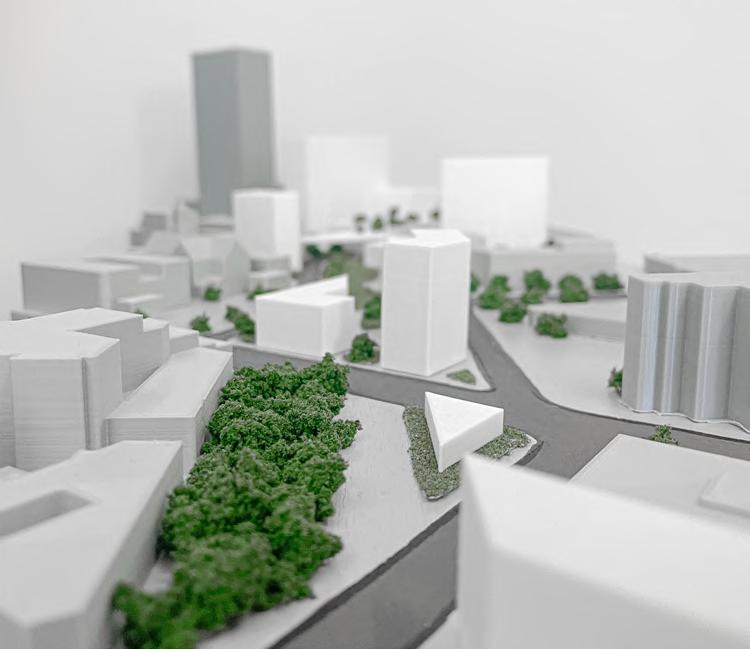
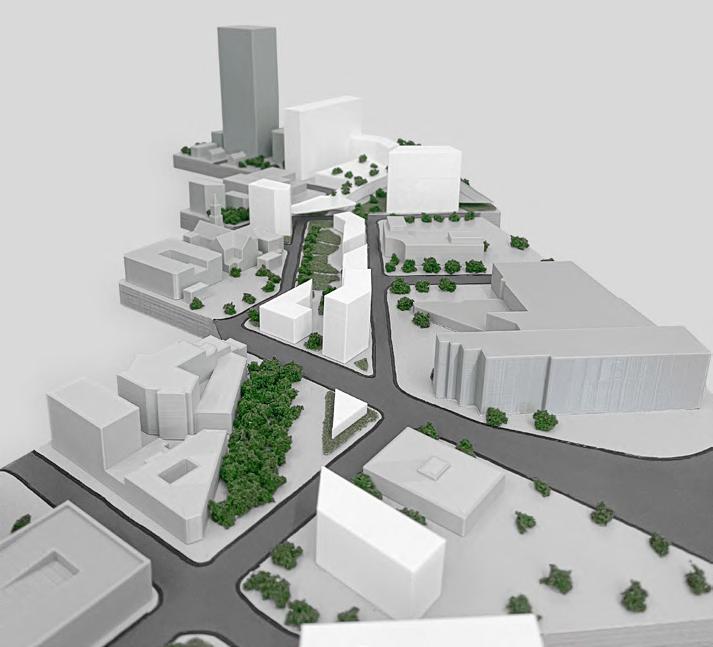
MCGOWAN SELECTED WORKS
Physical model of Urban Axis downtown revitalization project
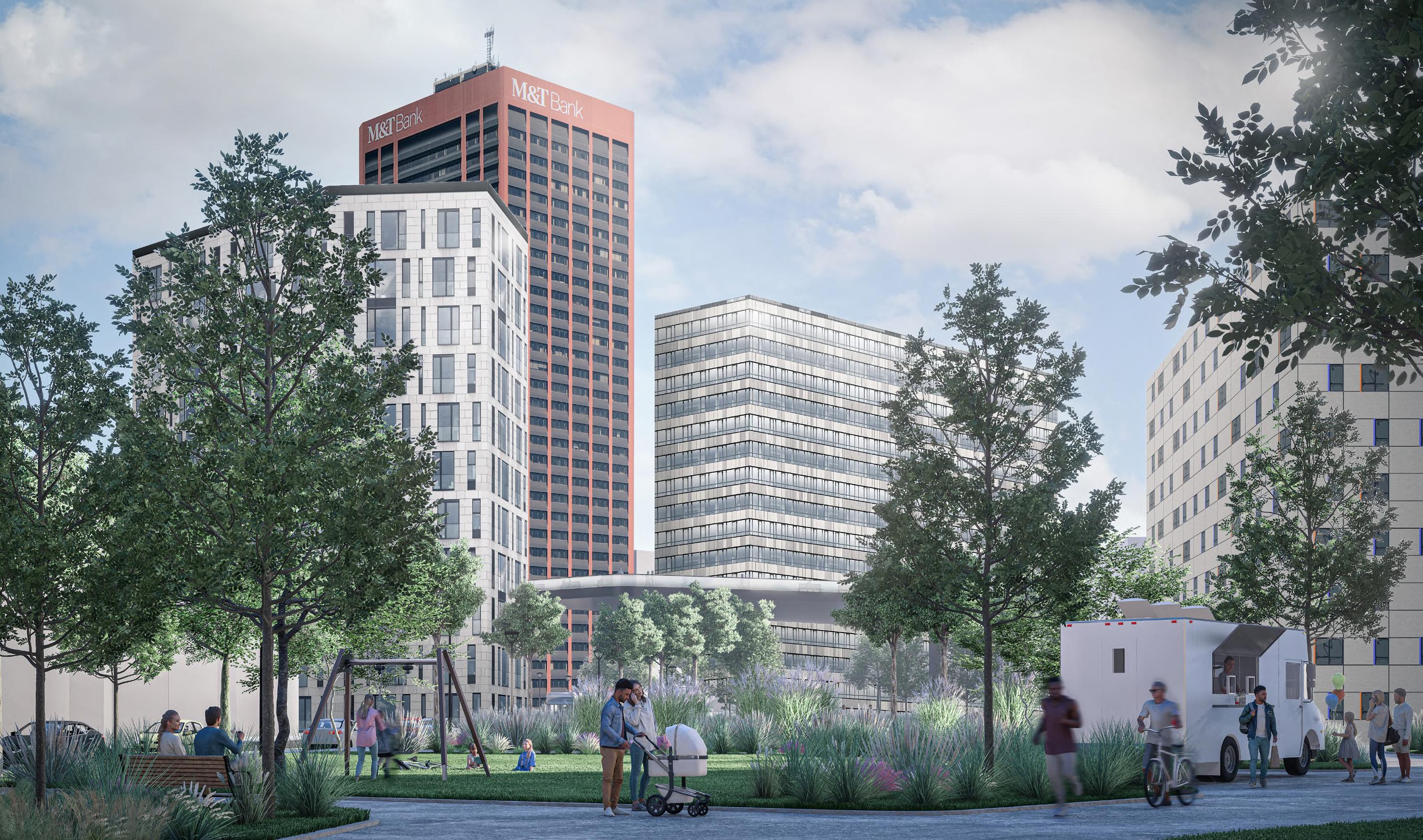
Rendering from the greenscaped terrace facing the existing M&T Tech HUB, the proposed tech HUB, and the elevated viewing platform
AXIS DOWNTOWN REVITALIZATION
URBAN
HAVEN
AFFORDABLE HOUSING PROPOSAL @ 138 ARKANSAS
PROFESSOR: MAYA PORATH
2022-23 PETER REYNER BANHAM FELLOW
ACADEMIC CLIENT: PUSH BUFFALO
NON-PROFIT + ACTIVIST ORGANIZATION IN BUFFALO, NY
SPRING 2023
Banham Fellow Maya Porath is an architectural designer, educator, and organizer. The 2023 POWER Studio interrogates the political and economic structure of Buffalo’s built environment. We started by exploring and mapping multiple scales of real estate ownership in Buffalo ranging from individuals to development empires. The studio then shifted to studying policies, funding, ownership models, production, and the construction process. The final project of the studio was a culmination of our research; an intervention method of our choice to better the neighborhood. Rent in Buffalo is too expensive leaving more than 50% of renters overburdened. Constructing a mixed use building will provide affordable housing, commercial programming in the center of the neighborhood, and jobs for residents of the west side. Haven is a need, not a want. 04
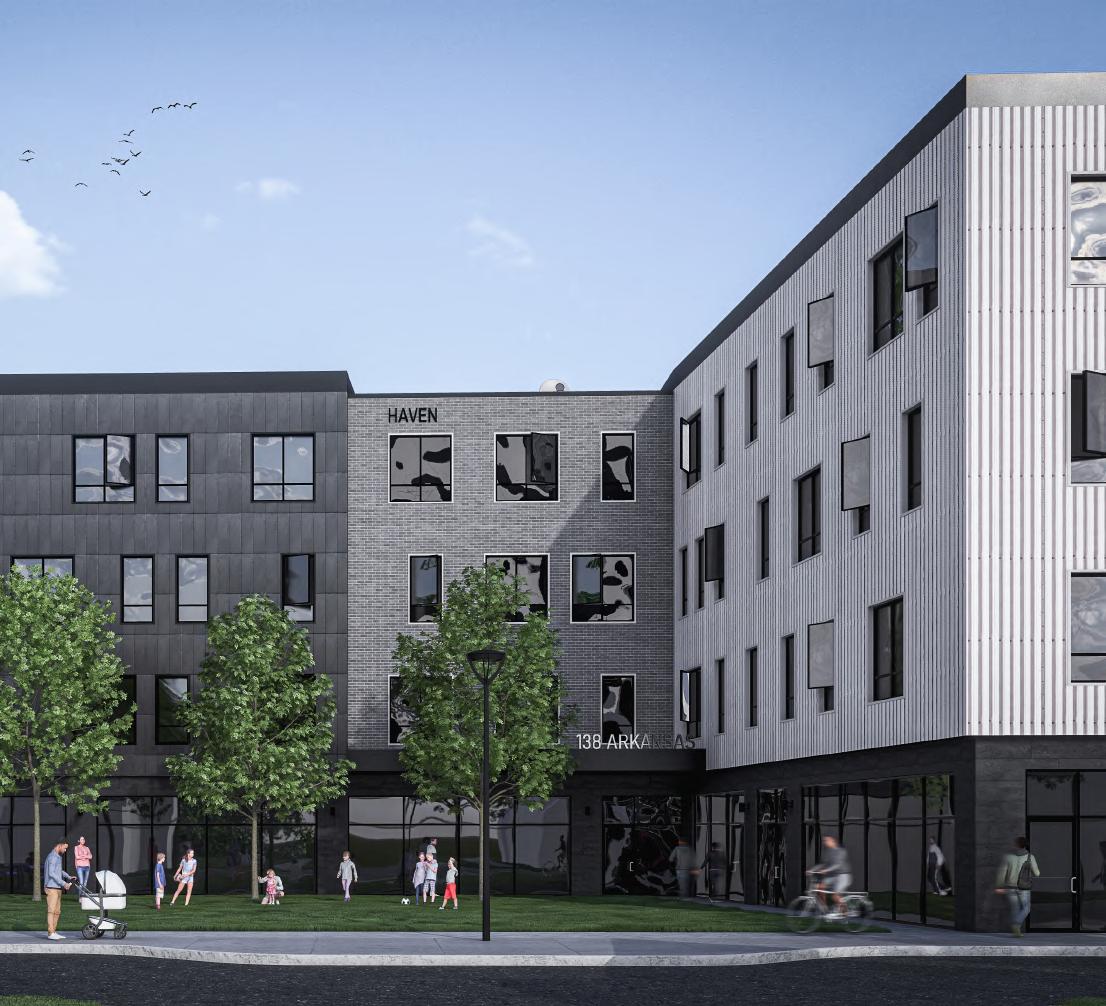
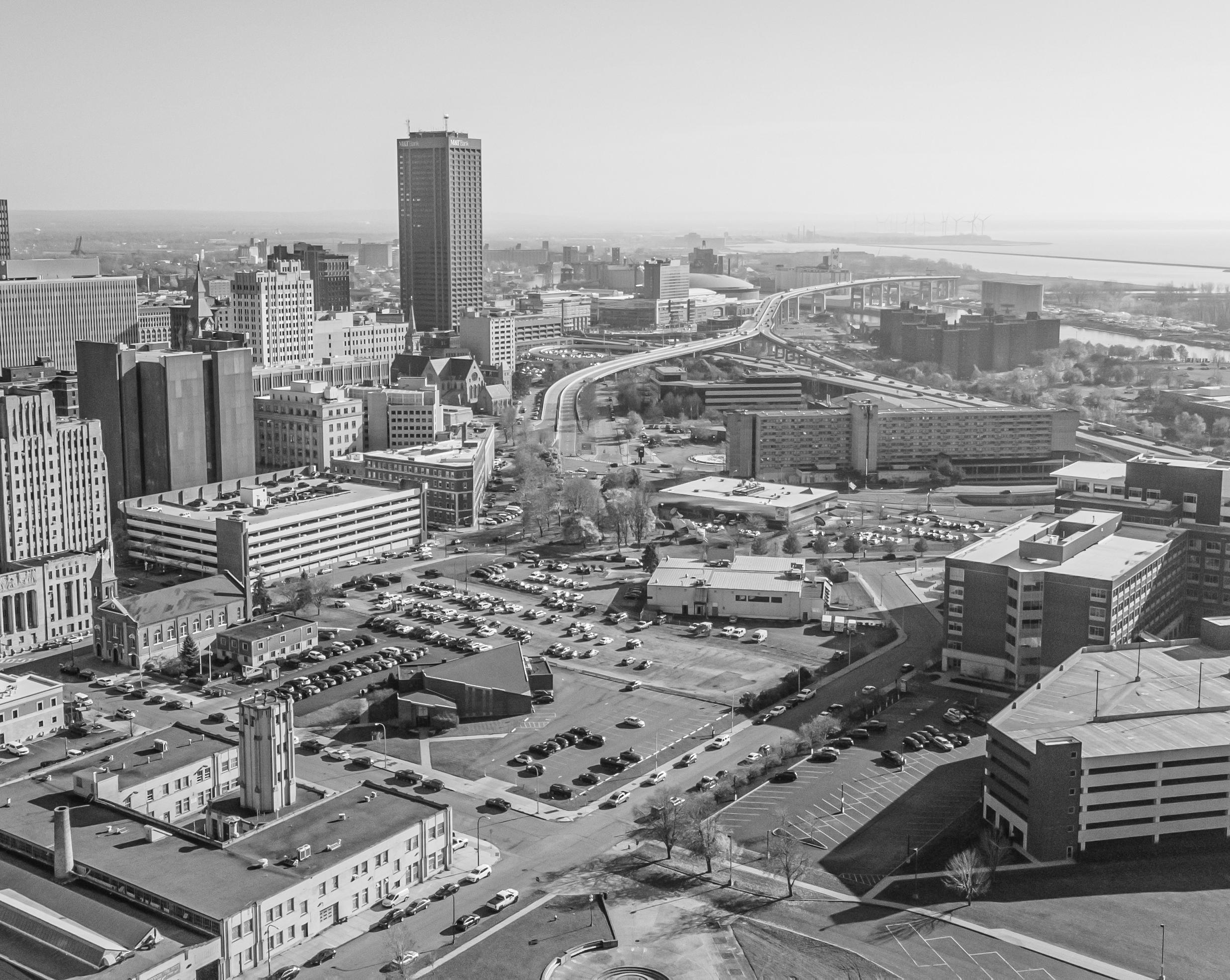
MCGOWAN SELECTED WORKS
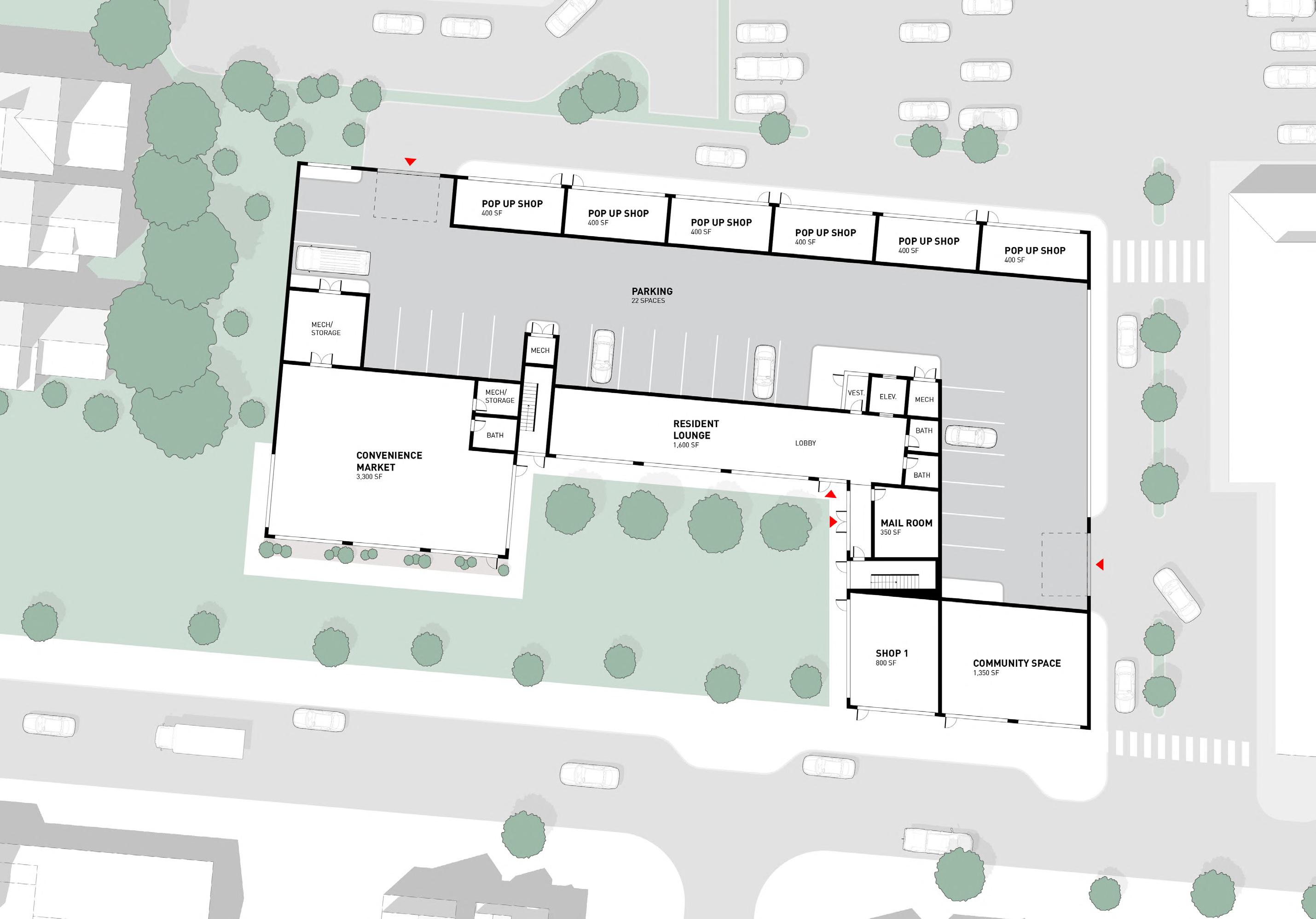
HAVEN @ 138 ARKANSAS AFFORDABLE HOUSING PROPOSAL
Haven @ 138 Arkansas Street ground floor plan with context
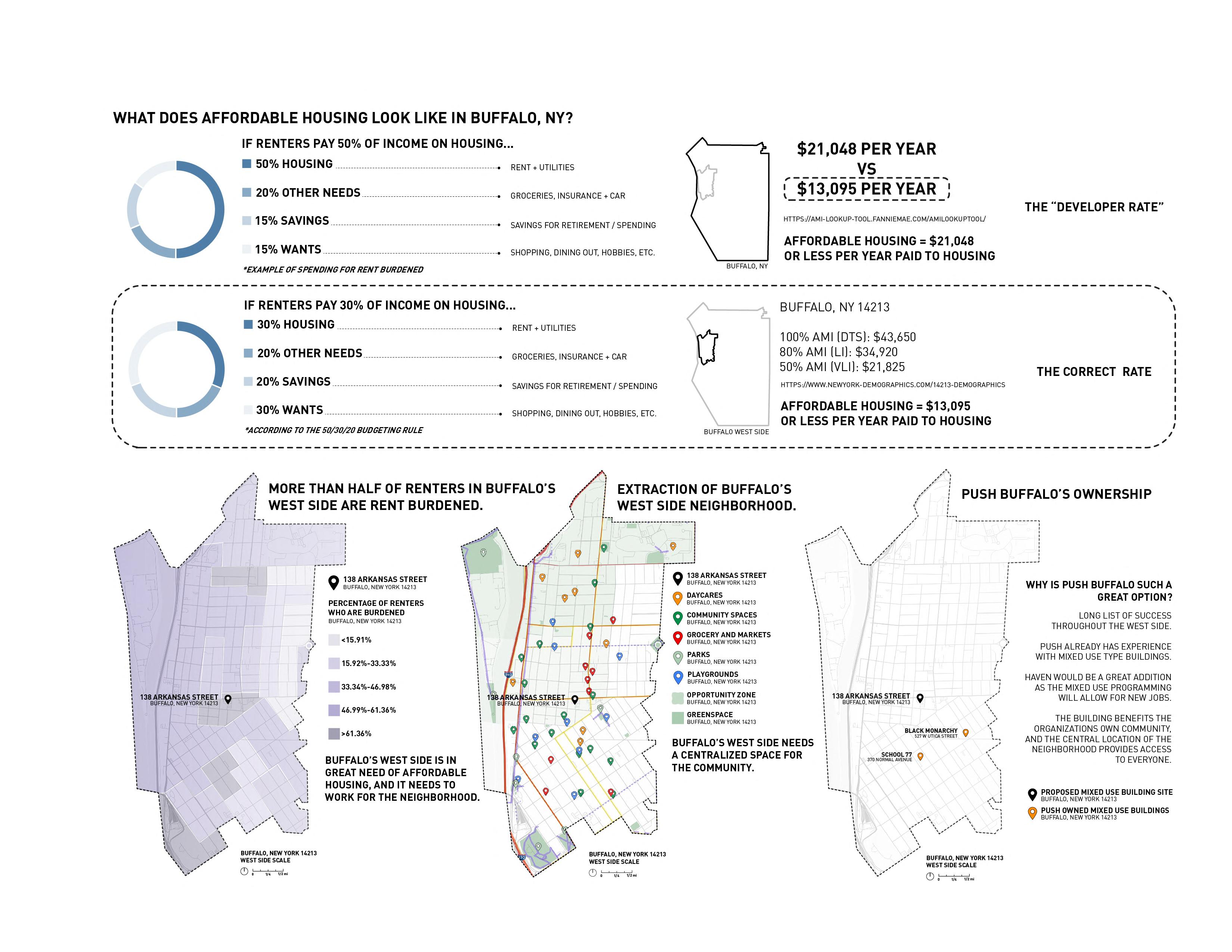
MCGOWAN SELECTED WORKS
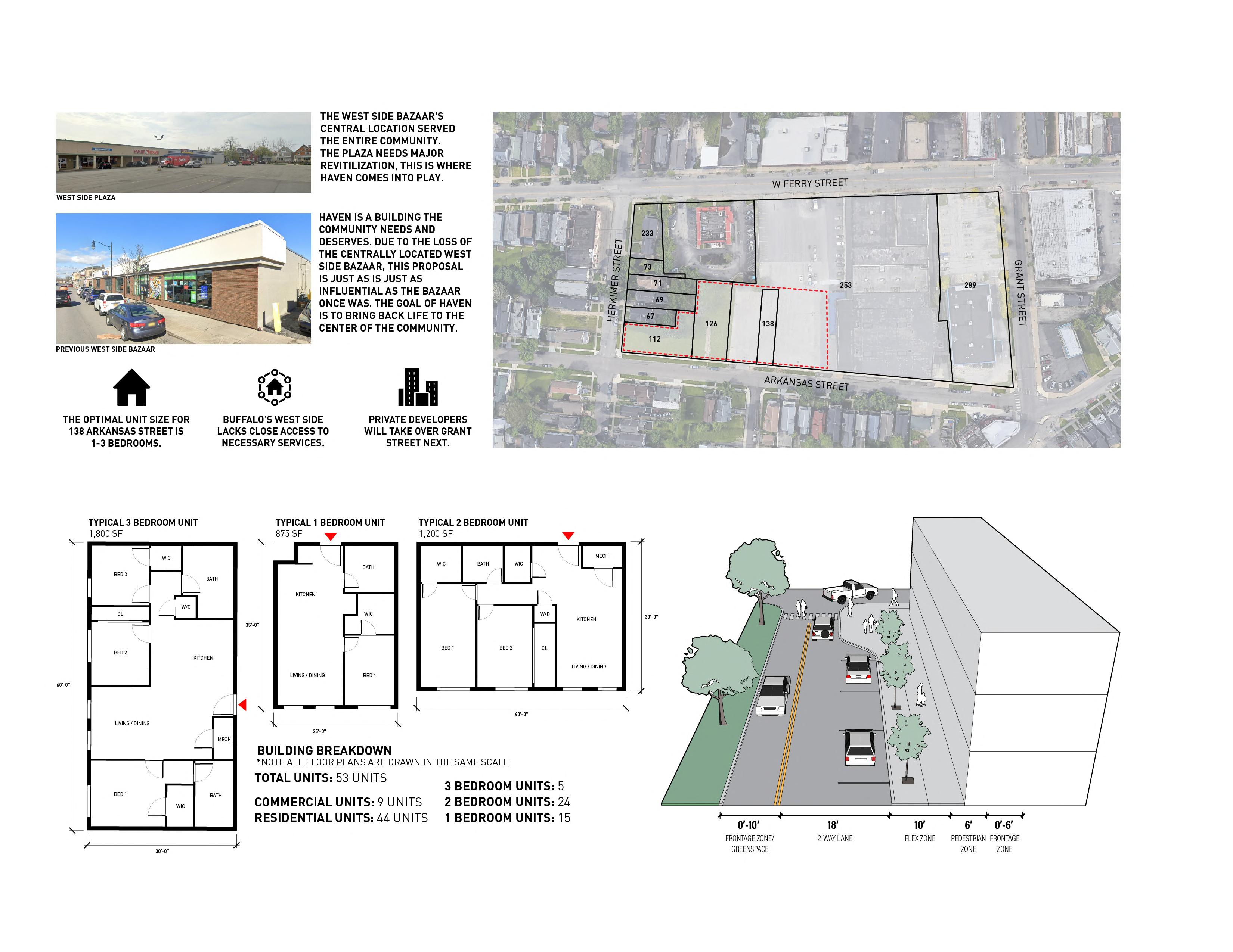
Site history and project significance to neighborhood
HAVEN @ 138 ARKANSAS AFFORDABLE HOUSING PROPOSAL
Typical floor plans and building breakdown
Red is property necessary for building proposal, shaded white is owned by Benchmark Group
New street design and right of way diagram
HUB:
HOUSING UNITY BREWING
ADAPTIVE REUSE HOUSING PROJECT
PARTNER: BRANDON GIL
ACADEMIC CLIENT: ELLEN SHAREEF
PROFESSOR: BRAD WALES
FALL 2021
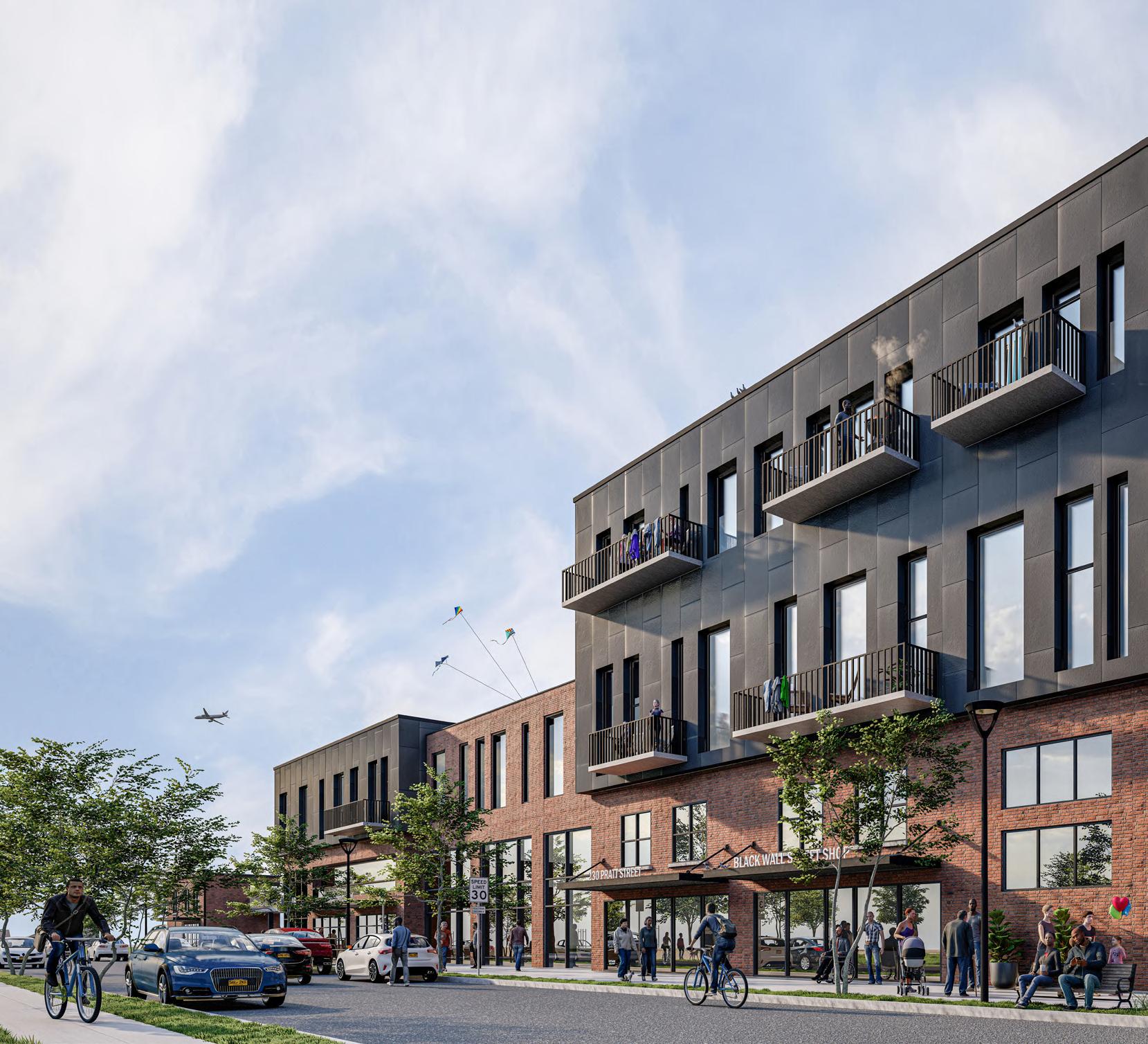
HUB is an acronym for Housing. Unity. Brewing. Historically, 230 Pratt Street was known as the Iroquois Brewing Company,. so we decided to reintegrate a Brewery into our design as we believe they are cross generational and can be a great start at developing a community. Breweries are extremely popular in Buffalo, and the atmosphere that they bring is the main reason for their rising popularity. Across the piazza is 271 Hickory, a new build proposal built around an amphitheater which is linked to 230 Pratt Street through a subtractive process. This subtracted process allows for cut-in balconies along the facade, the preservation of large trees on the site, and added privacy for surrounding neighbors while allowing natural light into the units.
MCGOWAN SELECTED WORKS
05
HUB: HOUSING, UNITY, BREWING ADAPTIVE REUSE
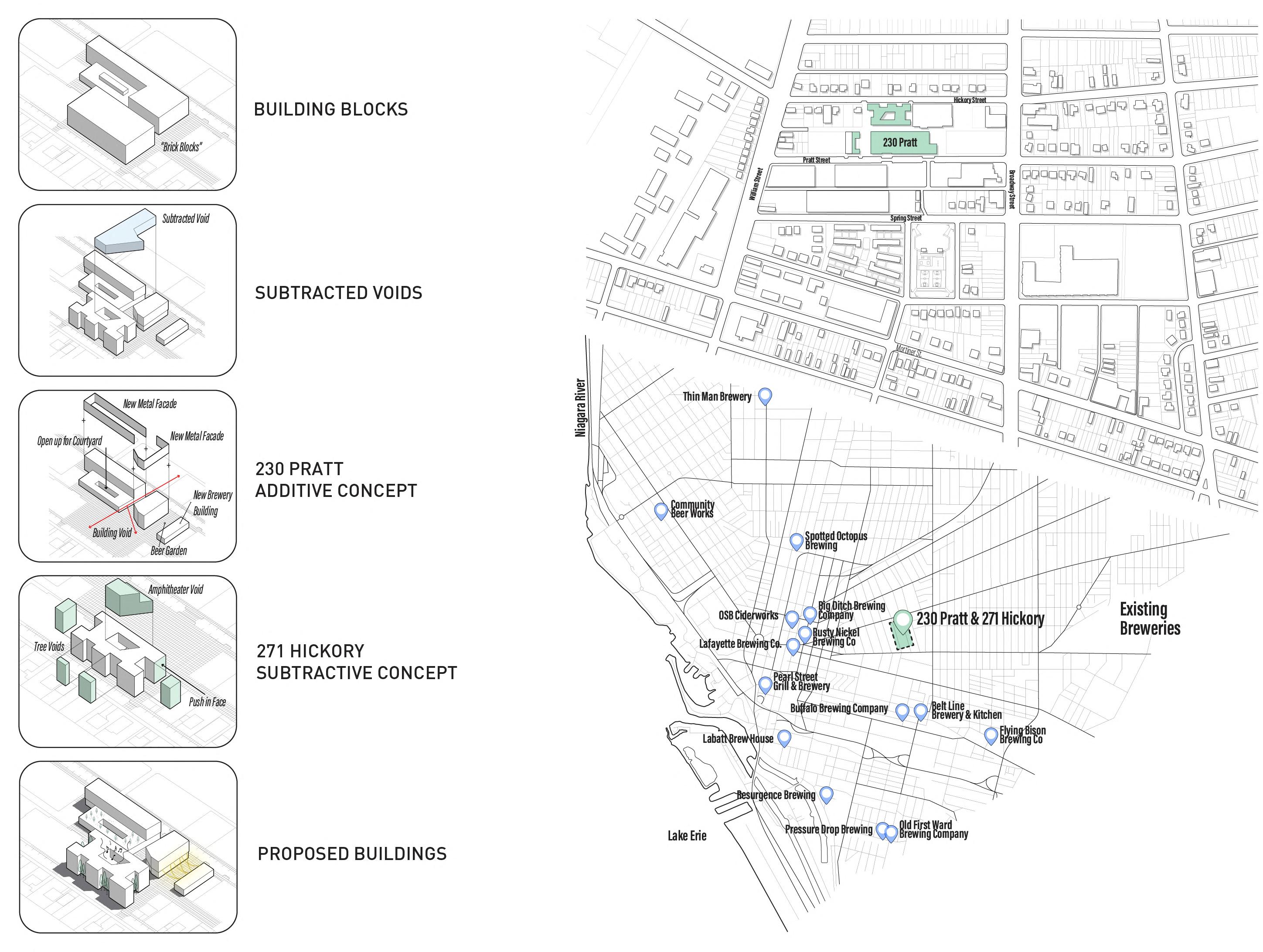
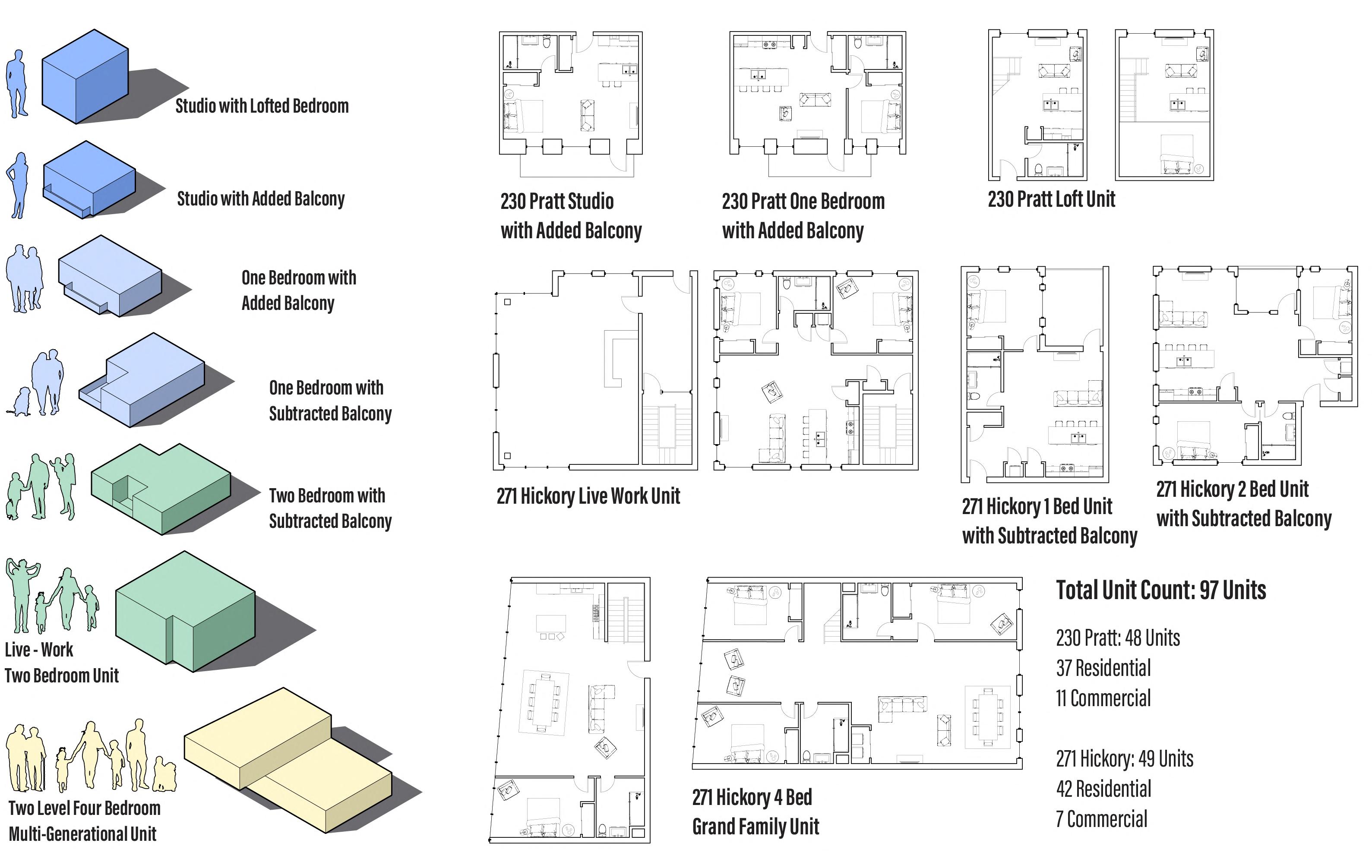
MCGOWAN SELECTED WORKS
Unit design for 230 Pratt Street and 271 Hickory Street buildings
HUB: HOUSING, UNITY, BREWING ADAPTIVE REUSE
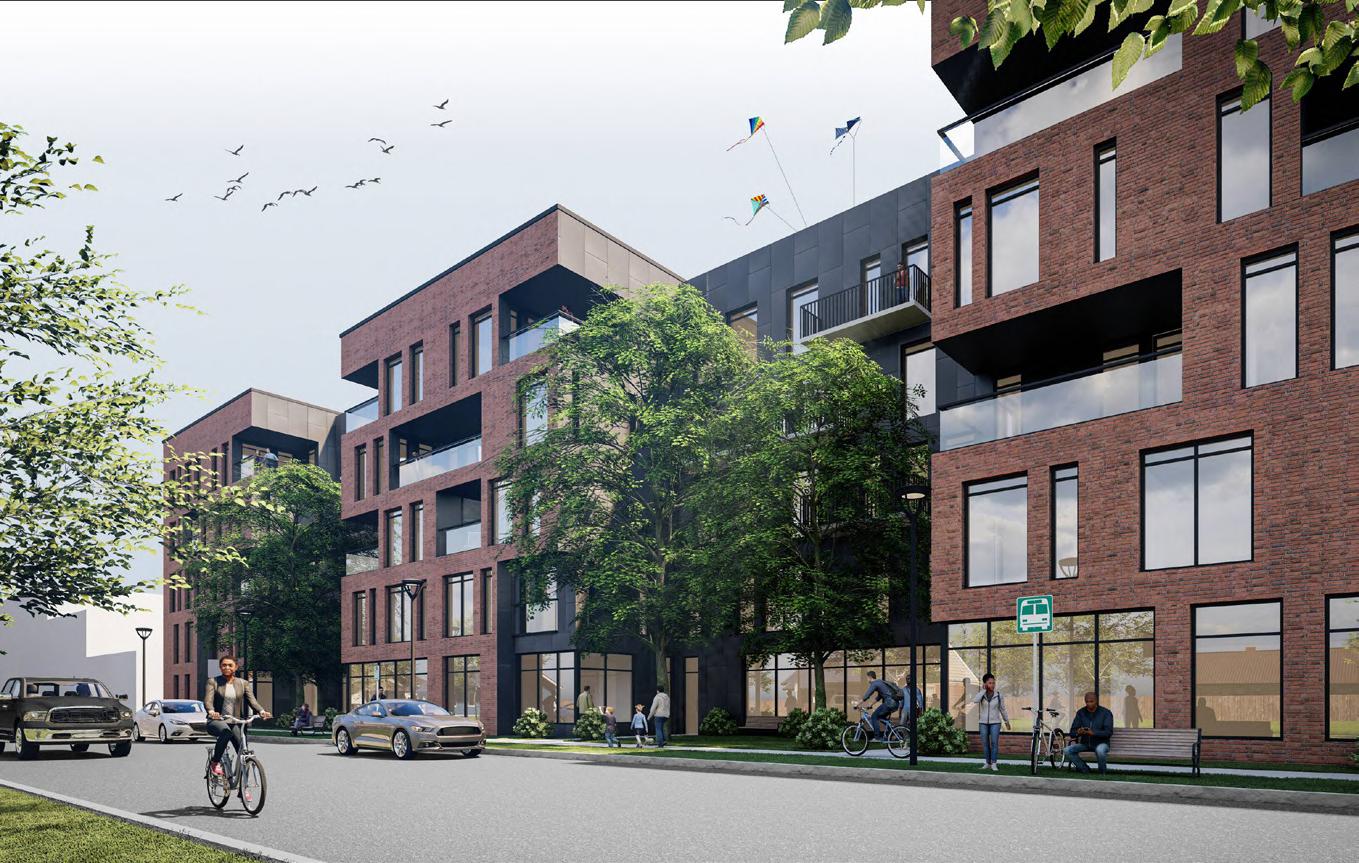
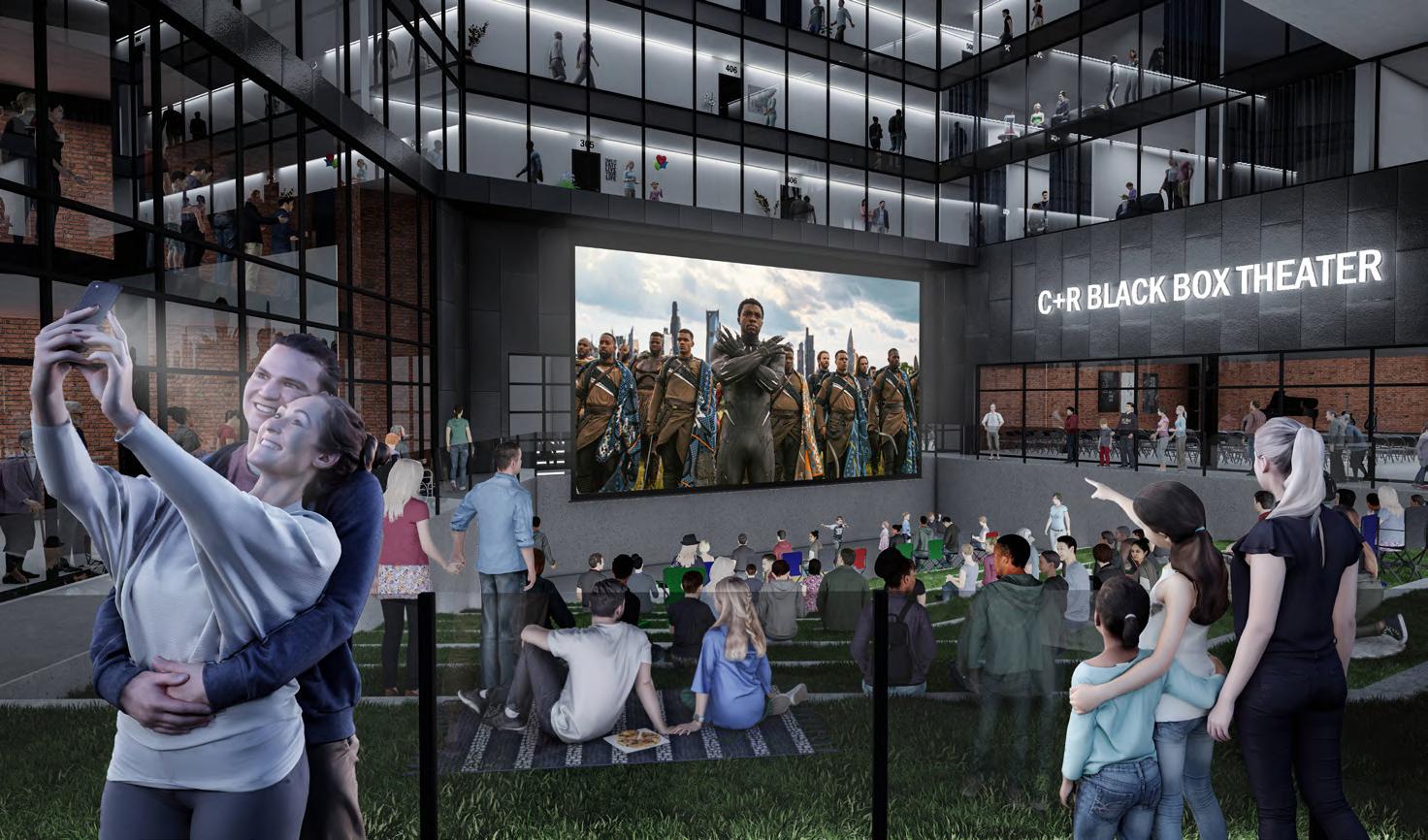

 230 Pratt Street elevation showing the new build brew house [left], and adaptive reuse design [right]
HUB [Housing, Unity, Brewing] site section revealing the amphitheater design [left] and brew house [right]
230 Pratt Street elevation showing the new build brew house [left], and adaptive reuse design [right]
HUB [Housing, Unity, Brewing] site section revealing the amphitheater design [left] and brew house [right]
LINKage

MIXED INCOME HOUSING DEVELOPMENT
ARCHITECTURE PARTNER: VICTORIA THOMPSON
REAL ESTATE PARTNERS: JULIETTE METSCHL, ANDREW PIETRANTONI, YESSICA VAZQUEZ
ACADEMIC CLIENT: BFC PARTNERS
PROFESSORS: CONRAD KICKERT + MATT ROLAND FALL 2023
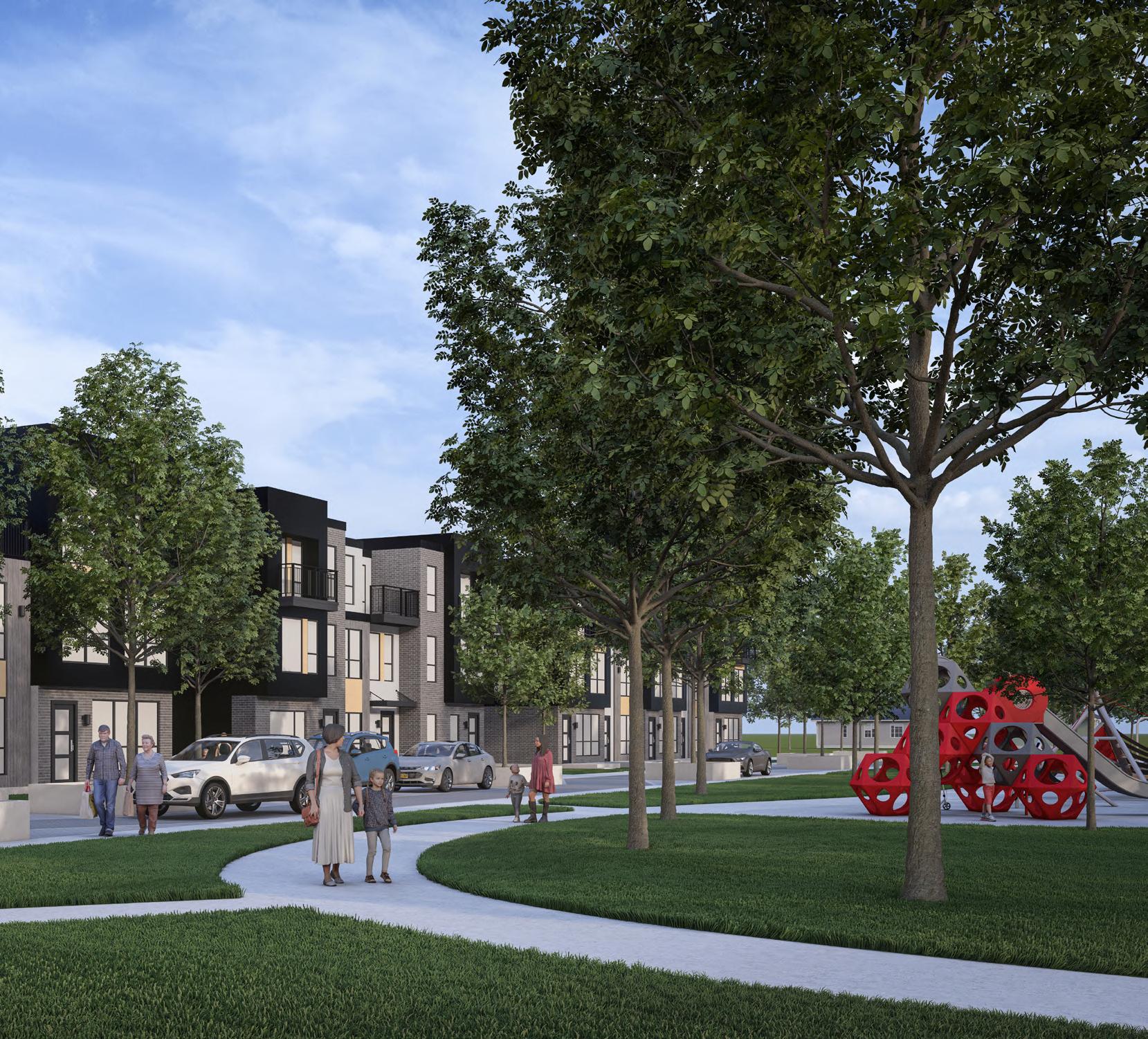
Towne Gardens, owned by BFC Partners, is an existing apartment complex in Buffalo, NY. The company is exploring options to update the site to become a more inclusive and affordable housing development. LINKage is envisioned as a sociable age in place neighborhood that connects residents of all ages and income. The mixed use development encourages residents to grow within the community based on the services and convenience of program location. By reconnecting the missing links such as a healthcare clinic, co-working space, daycare, fresh food market, a gym, and workforce training center, and many housing options, the resources will help improve the quality of life for all residents.
06 MCGOWAN SELECTED WORKS
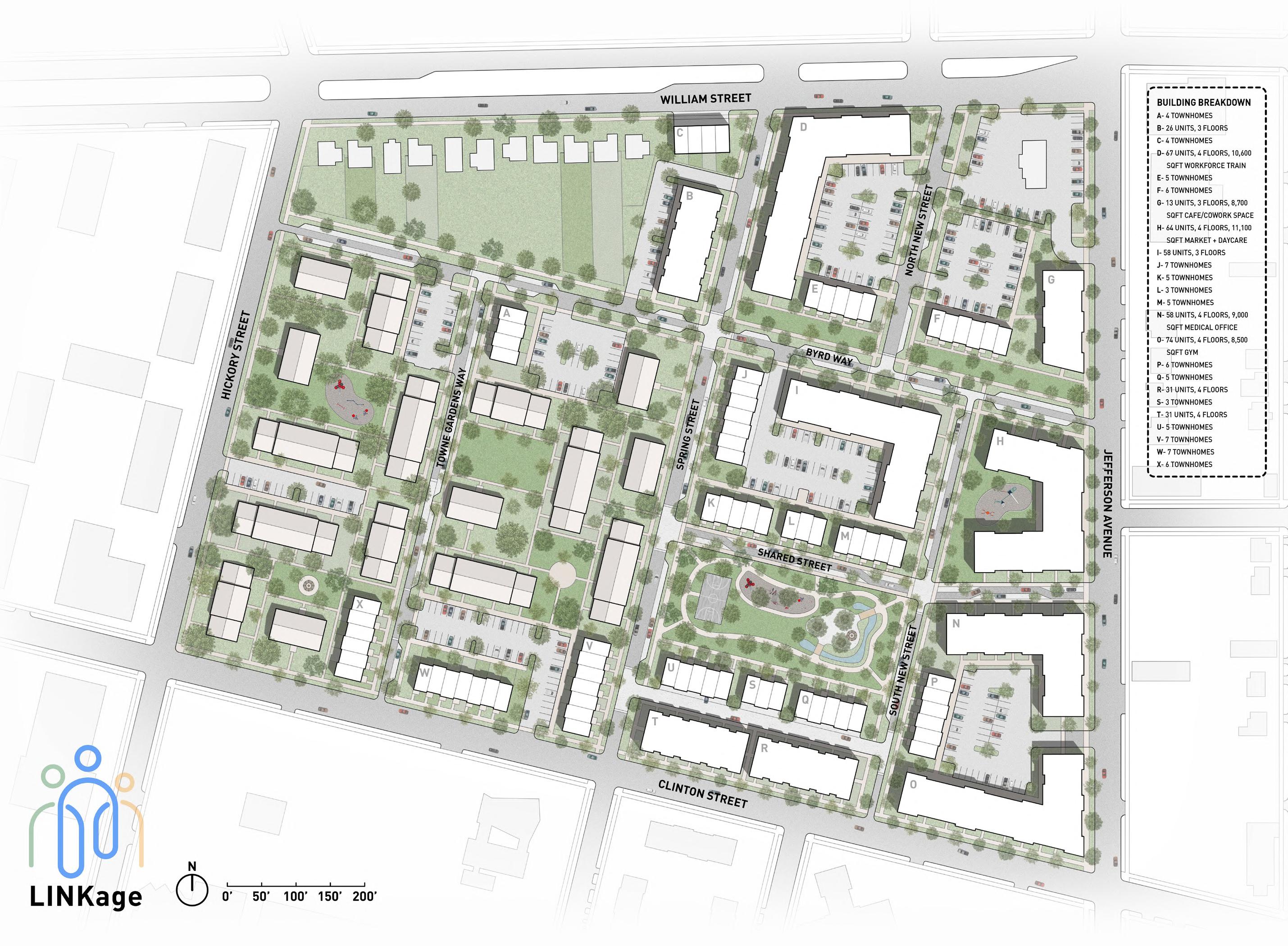
LINKage MIXED INCOME HOUSING DEVELOPMENT

MCGOWAN SELECTED WORKS
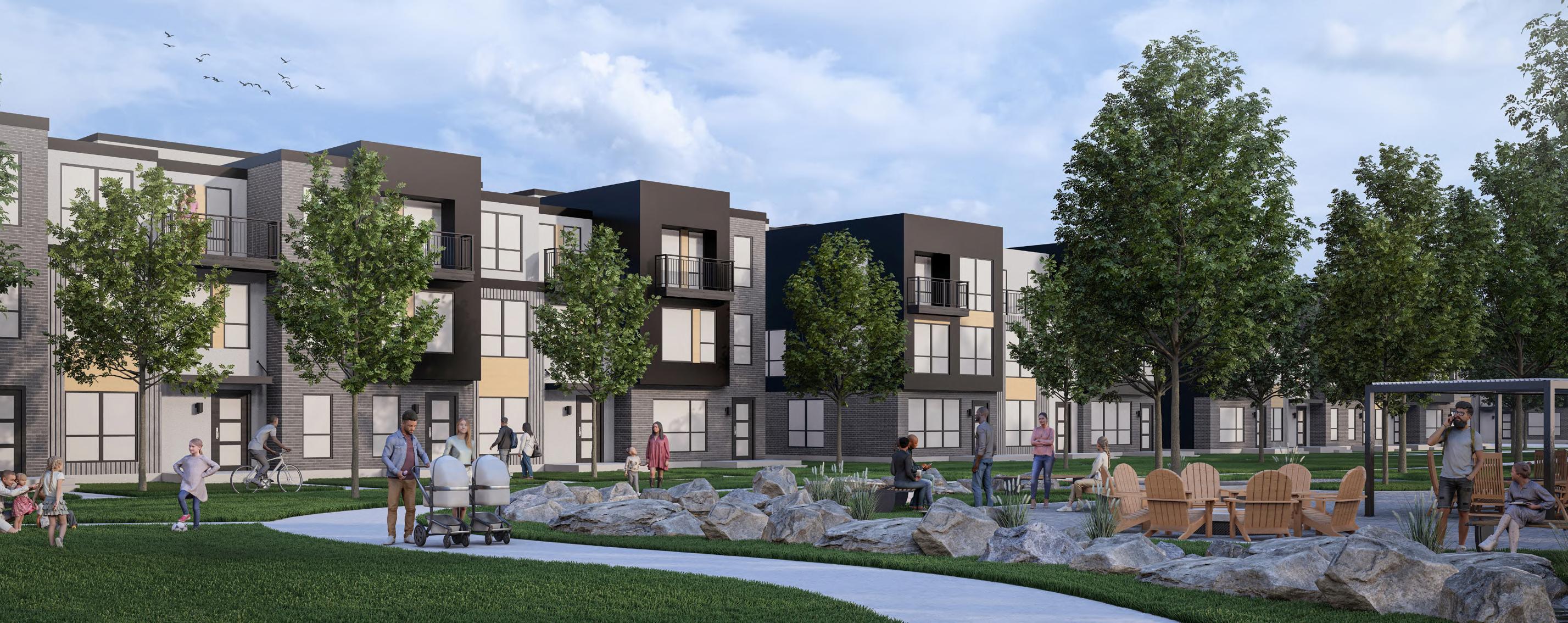
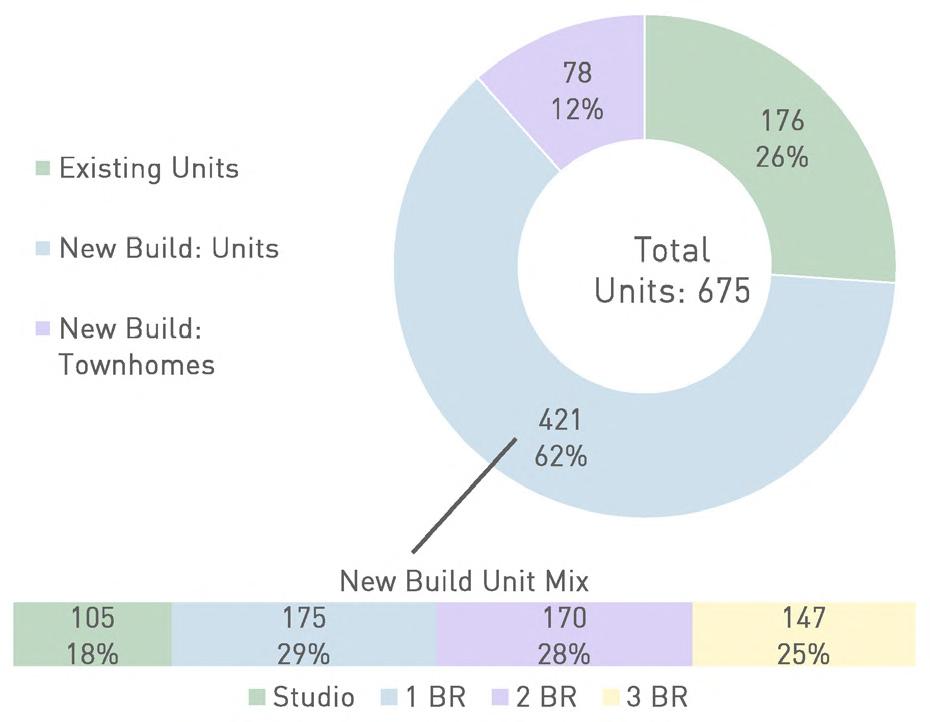
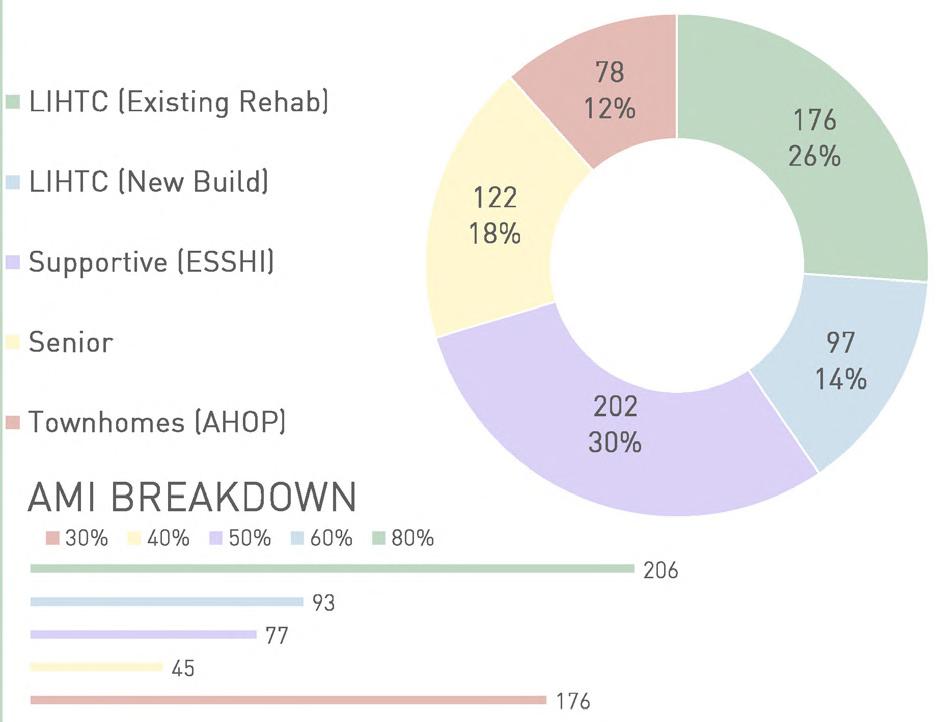
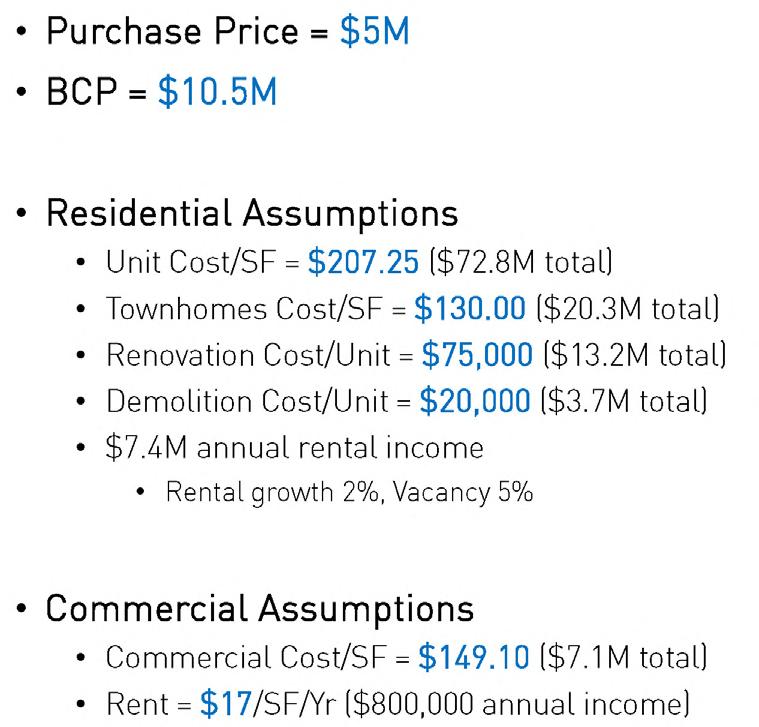
LINKage MIXED INCOME HOUSING DEVELOPMENT
Incentive
AMI breakdown Bedroom count breakdown Financial assumptions
LINKage rendering of townhomes and the park across the pedestrian street
+
07
DOUBLE SHIFT
VOLUNTEER ARCHITECTURAL DESIGNER
ORGANIZATION: A TINY HOME FOR GOOD
PARTNERS: BRIANA EGAN, BRANDON GIL, MAHOGANY JONES, JOEY TRIPI
PROFESSOR: BRAD WALES
YEAR BUILT: FALL 2023
CONTRIBUTIONS: RENDERING, DESIGN, DOCUMENTATION
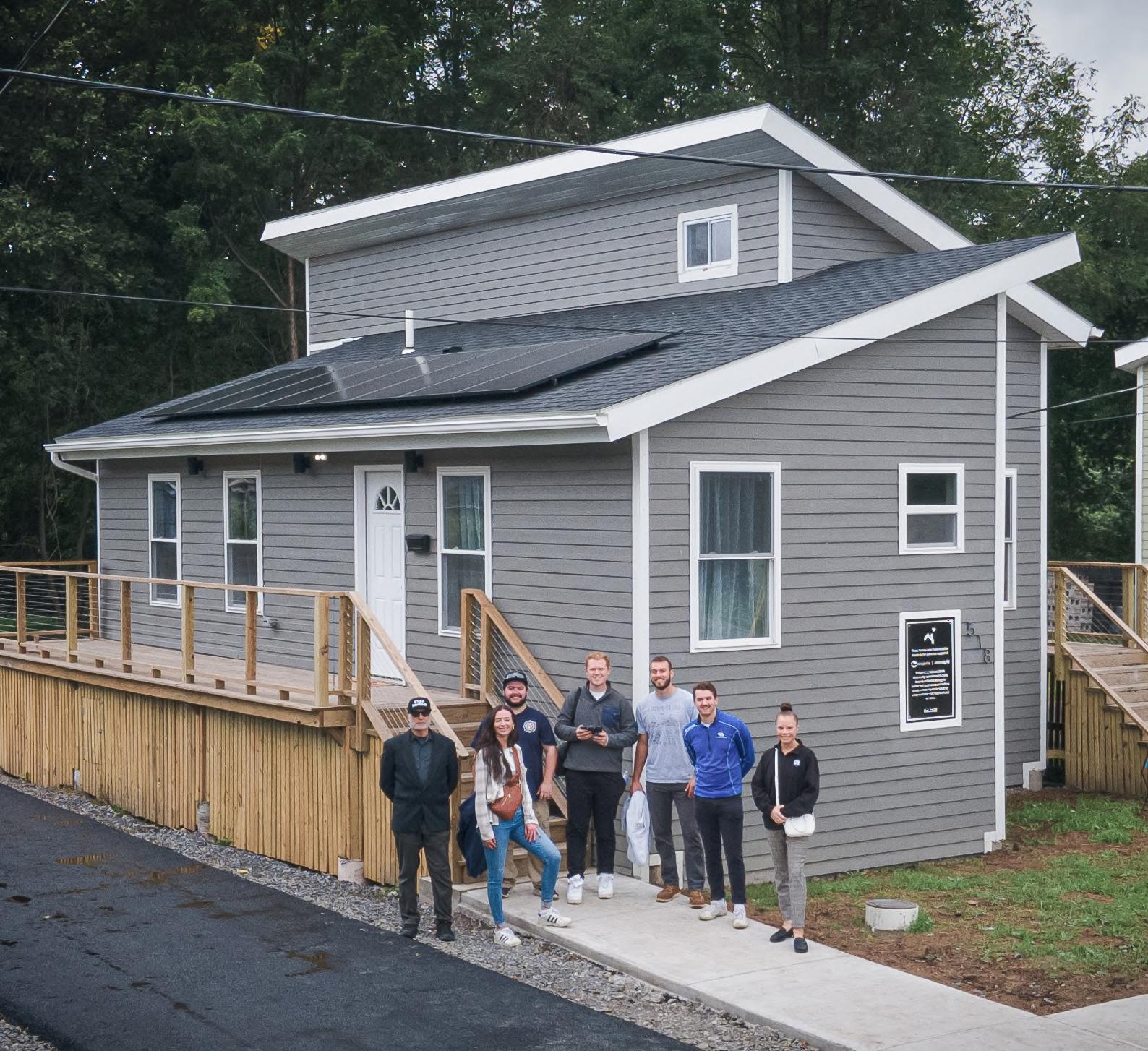
The Small Built Works Program at the University at Buffalo is led by Clinical Assistant Professor and Registered Architect Brad Wales [far left in image above]. In 2021, the program was in collaboration with the not-for-profit organization A Tiny Home for Good located in Syracuse, NY. The project developed into three different tiny home prototypes [groups of approximately 5 students each], all of which were then built for people currently facing homelessness. The design of the tiny homes are centered around maximizing space in a small footprint. A Tiny Home for Good requested an affordable yet sustainable design to help with tenants’ future utility payments. The Rich Street site is located in a flood plane resulting in a pier foundation construction. The homes interiors are all ADA compliant in the event a ramp is required for the tenants’ use.
MCGOWAN SELECTED WORKS
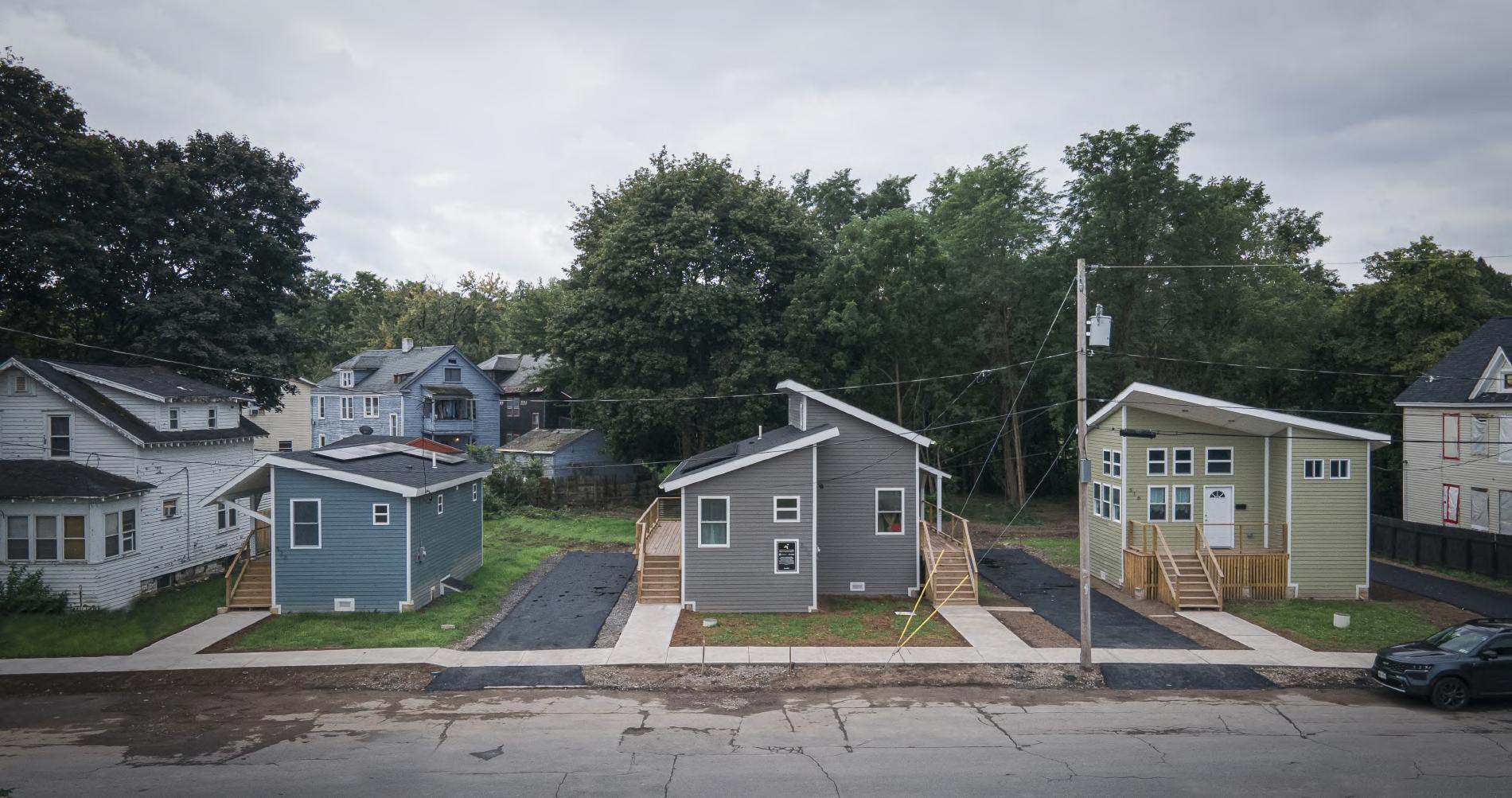
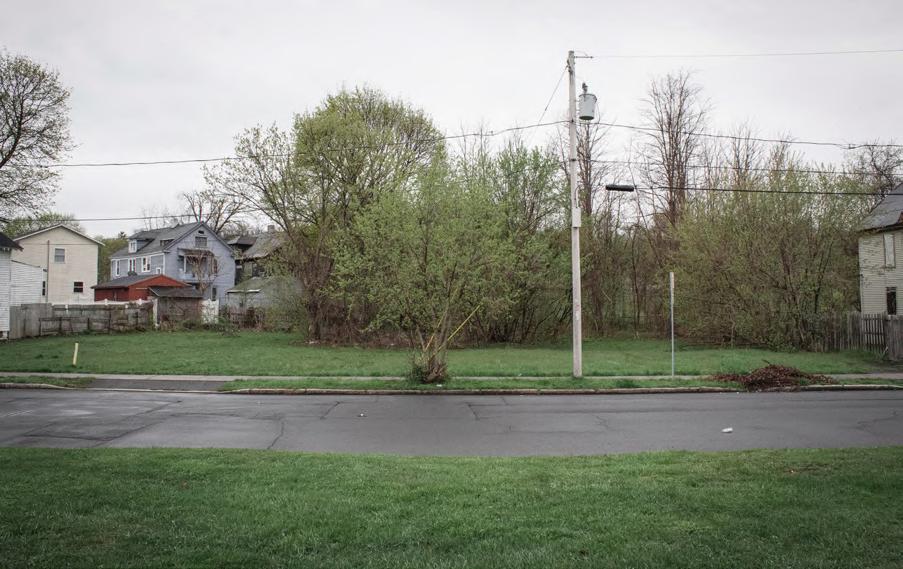
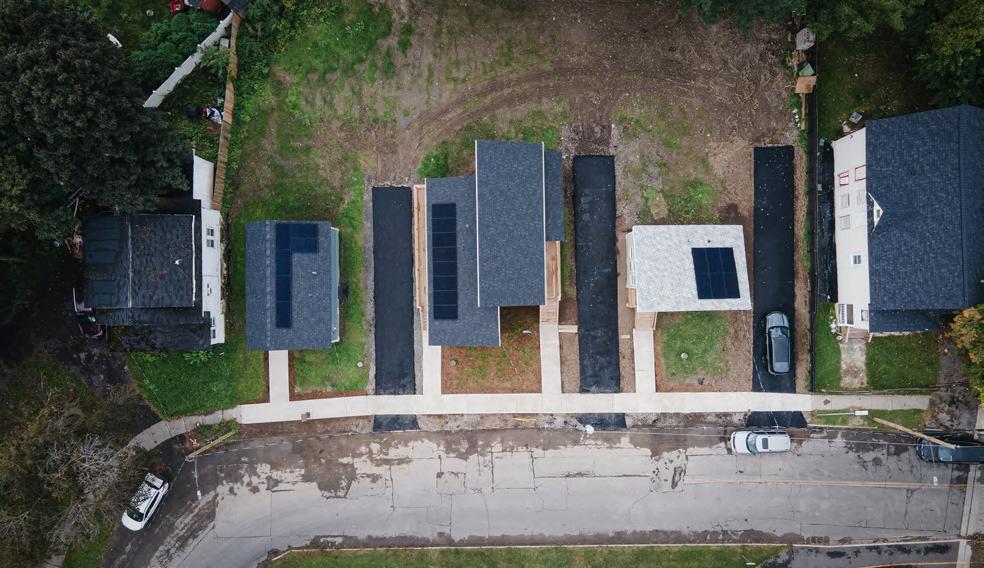
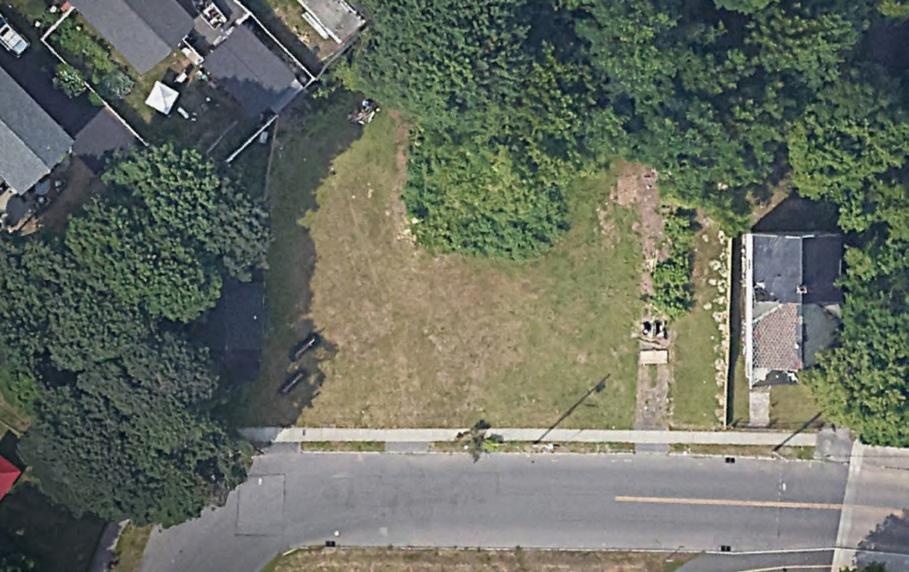
SHIFT VOLUNTEER ARCHITECTURAL DESIGNER
DOUBLE
Site plan with all three tiny house prototypes

MCGOWAN SELECTED WORKS
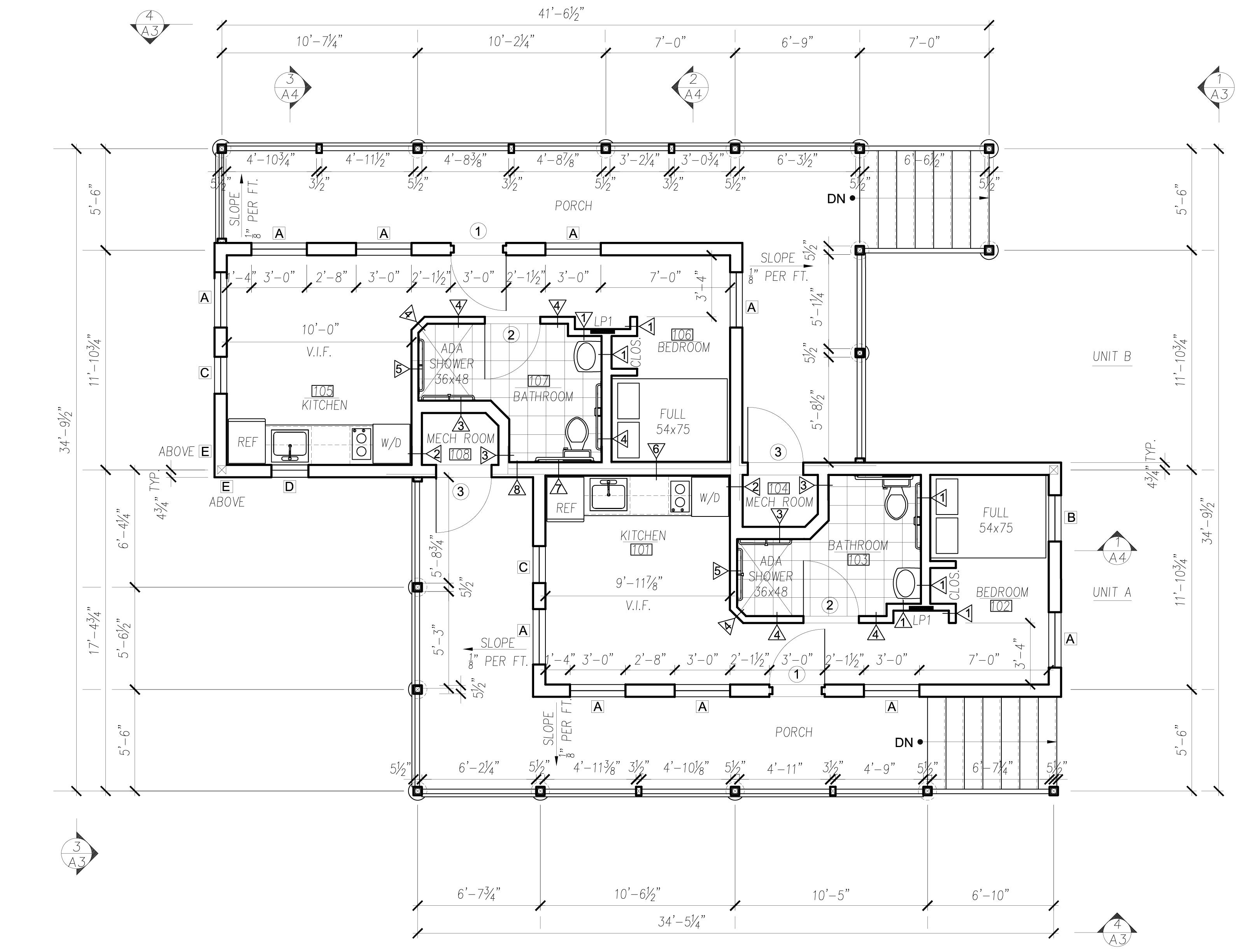
SHIFT VOLUNTEER ARCHITECTURAL DESIGNER
DOUBLE
Double Shift first floor plan drawing

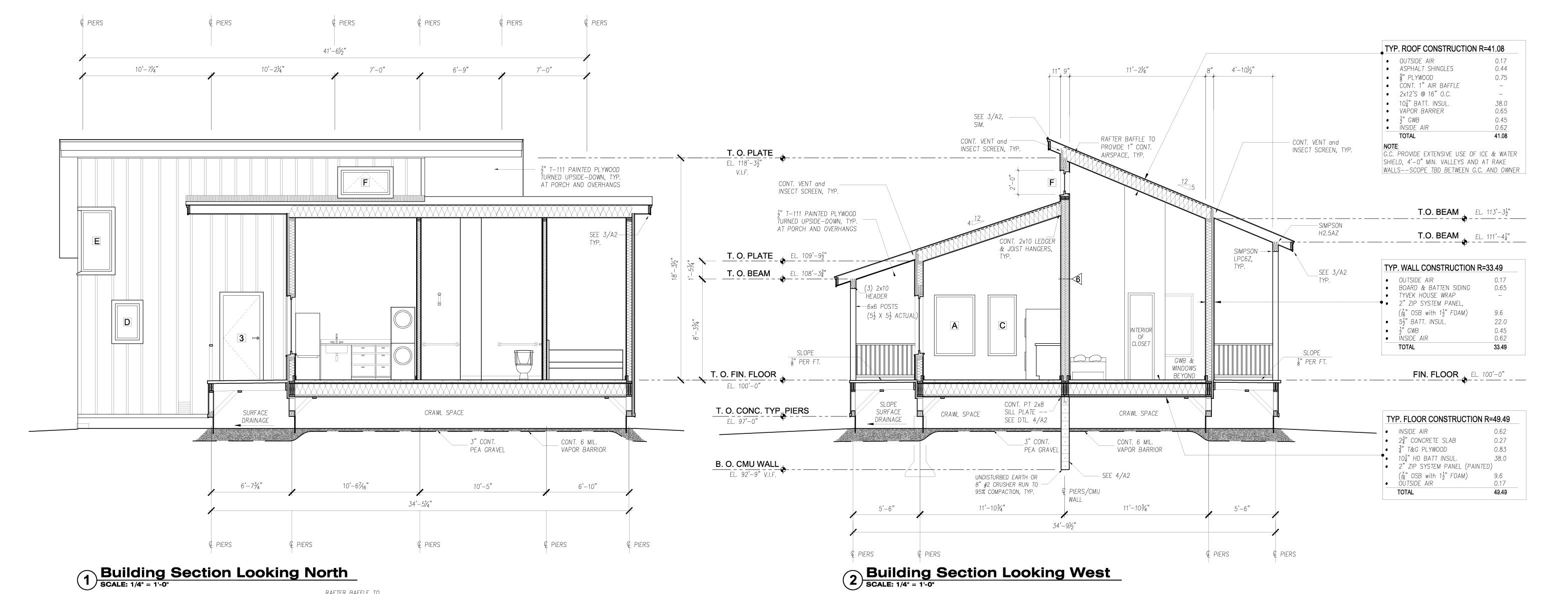
MCGOWAN SELECTED WORKS
Double Shift elevation [top] and section [bottom] drawings
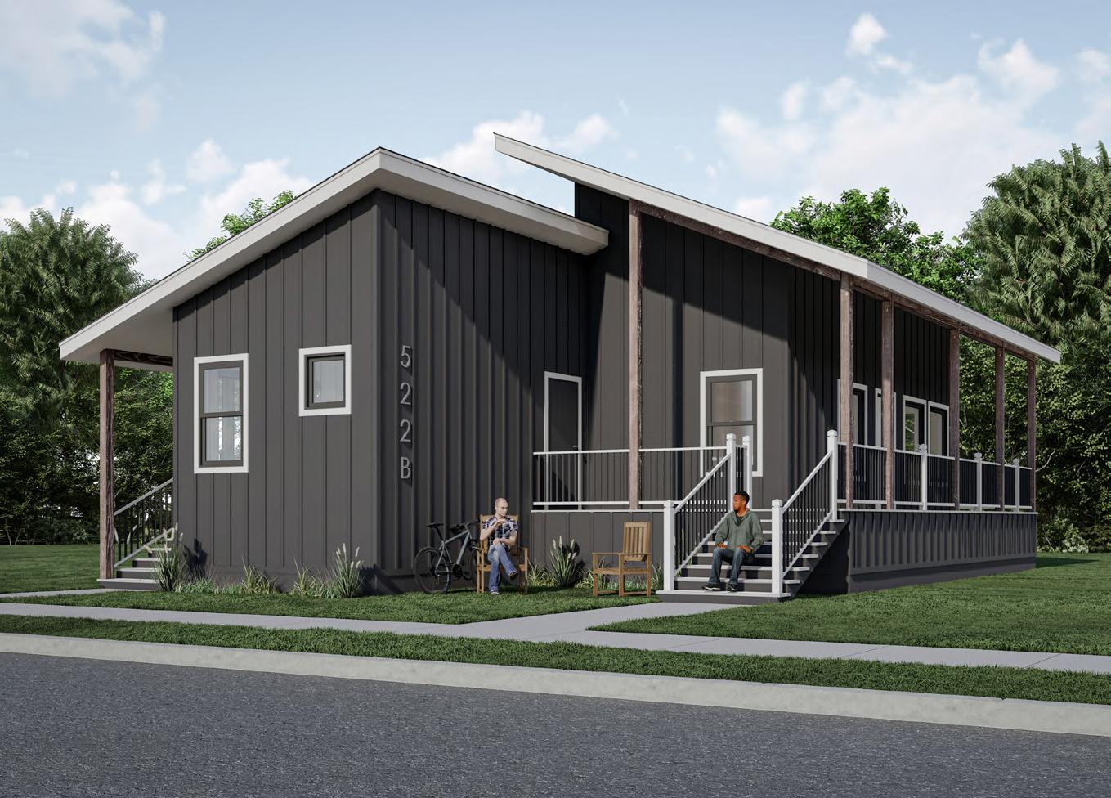
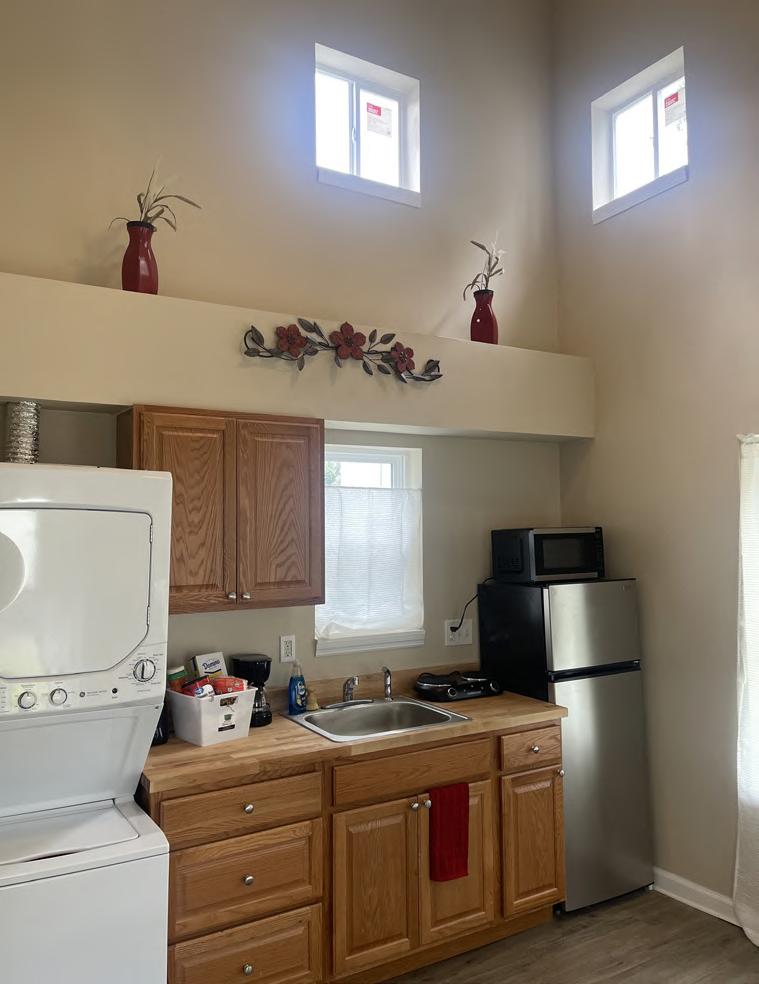
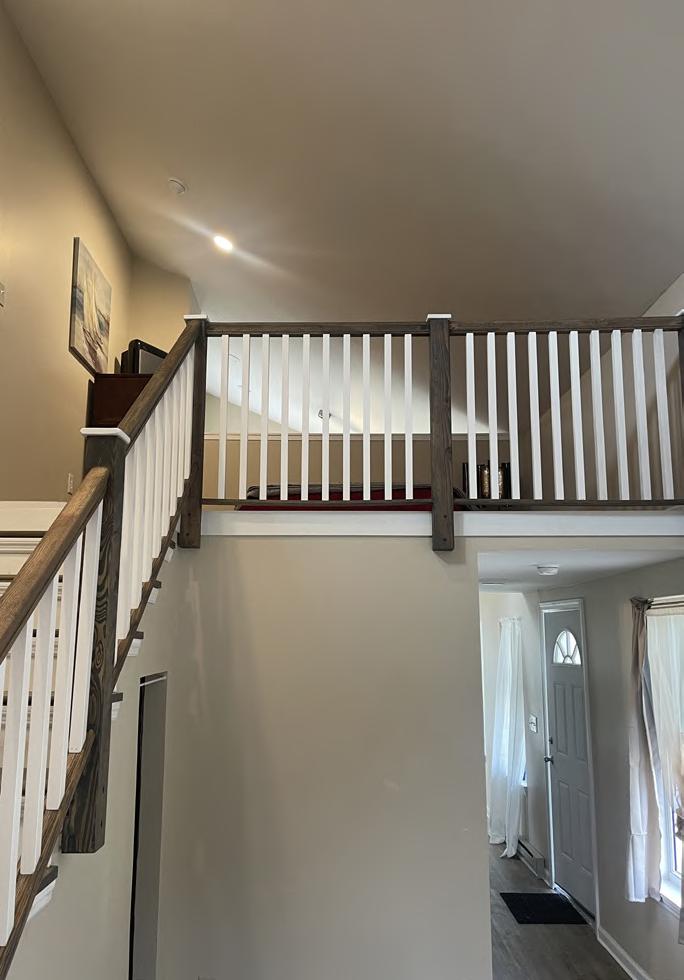
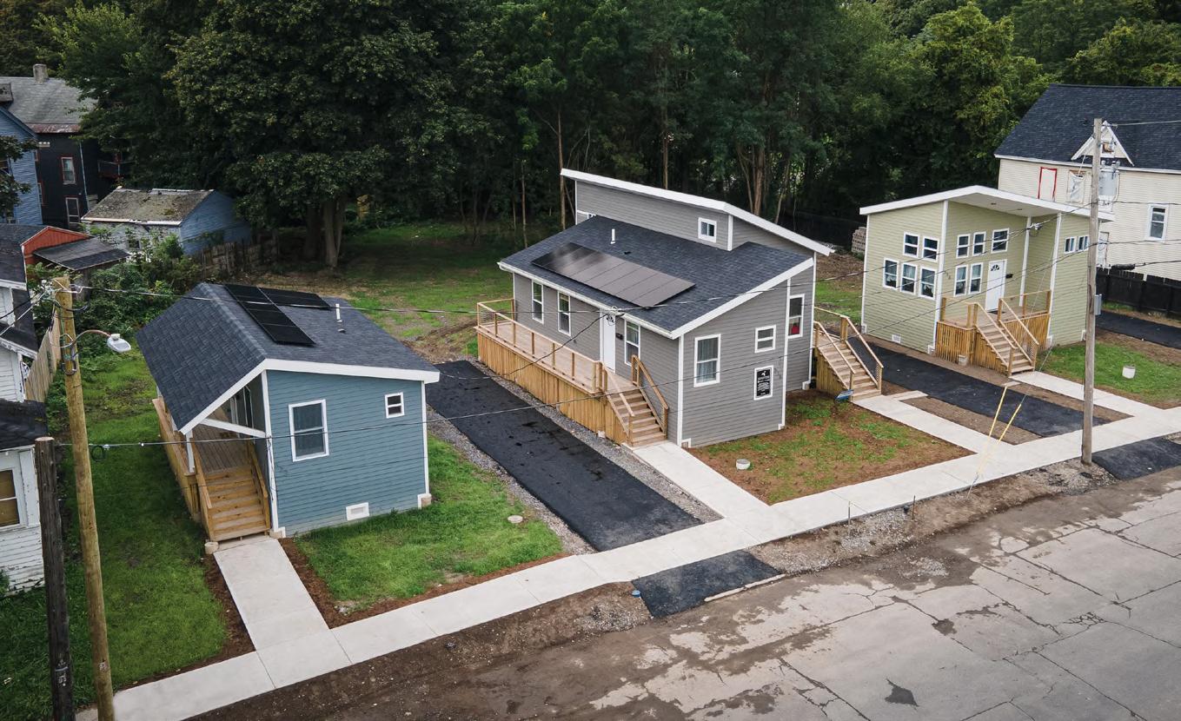

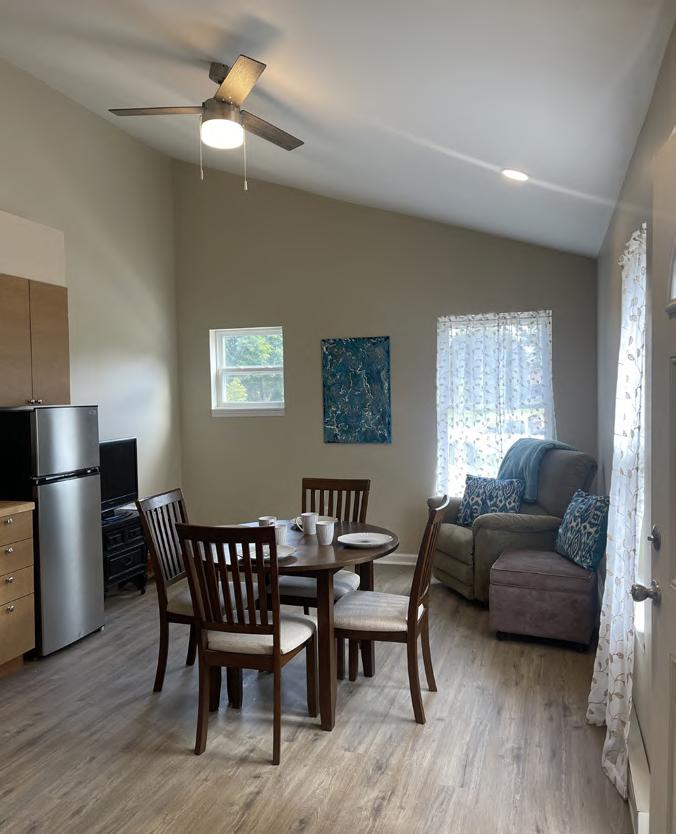
SHIFT VOLUNTEER ARCHITECTURAL DESIGNER
DOUBLE
Passive Solar, Double Shift, and Tilt tiny homes along Rich Street
Rendering of the Double Shift tiny home
Unit B kitchen
Unit A living area
Unit A bathroom
Unit B loft [added after drawings]
RENDERINGS
PROFESSIONAL RENDERINGS
COMPANY: SUTTON ARCHITECTURE, PLLC
LOCATION: BUFFALO, NEW YORK
PROJECT TYPES: SINGLE FAMILY HOMES, MULTIFAMILY, MIXED USE, TENANT BUILD-OUTS, AND COMMERCIAL
CONTRIBUTIONS: 3D MODELING, RENDERING, INTERIOR AND EXTERIOR DESIGN
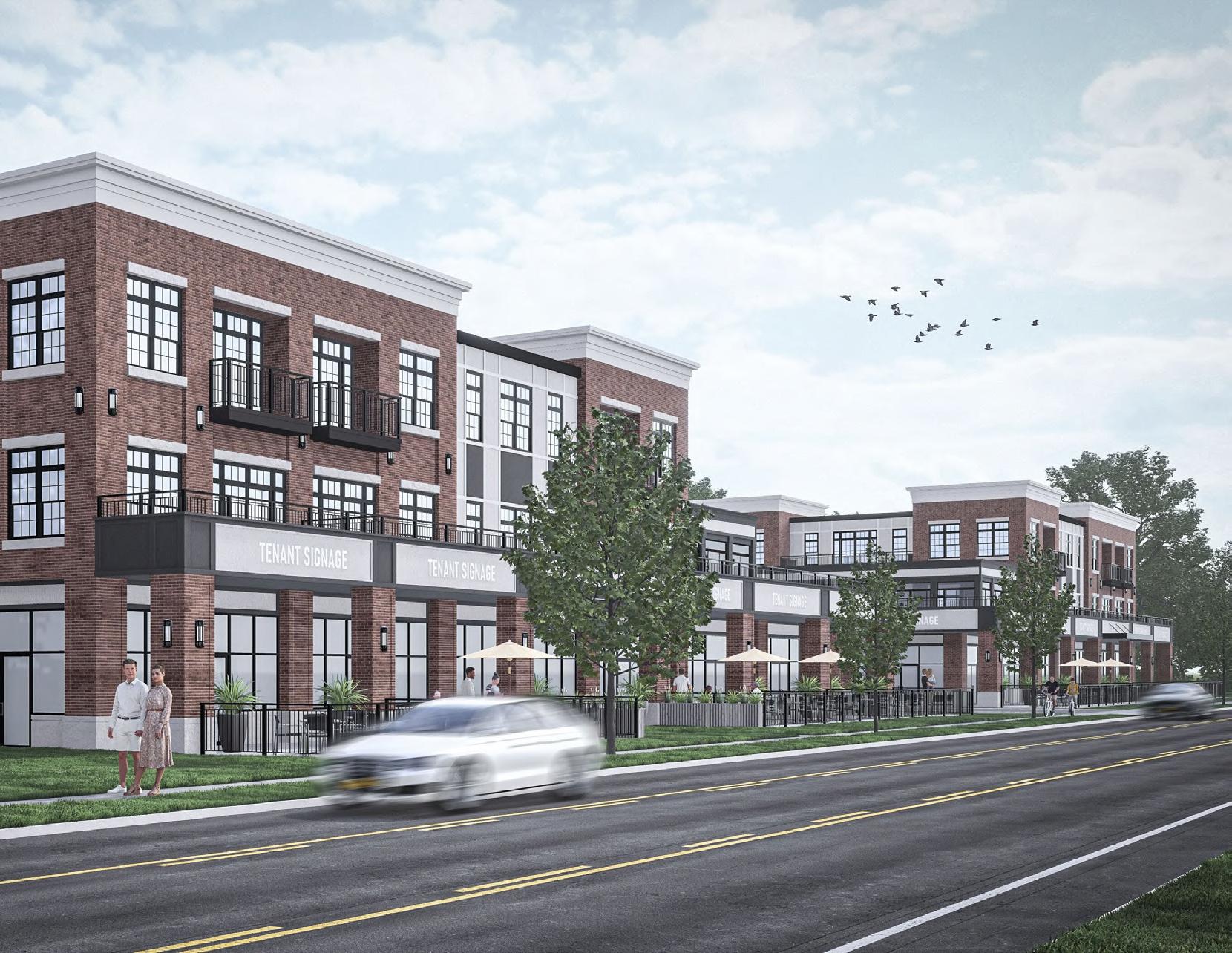
All of the following renderings have been fully 3D modeled by myself in Google SketchUp and rendered using Lumion, Adobe Photoshop, and Lightroom. Self taught, I became the in-house rendering artist at Sutton Architecture. Using 3D rendering as a design tool, I have worked alongside licensed architects and our clients modeling their ideas in real time. This skill has helped me become an important role in over 100 projects ranging from $100,000 to over $10M. I have learned how buildings are organized, constructed, and designed through the rendering process. Depending on the nature of the project, most larger buildings I first designed in 3D, then went into schematic design phase by others in the firm. Each rendering has a caption stating my role in the project. The projects shown are all built works or soon to be under construction. 08
MCGOWAN SELECTED WORKS
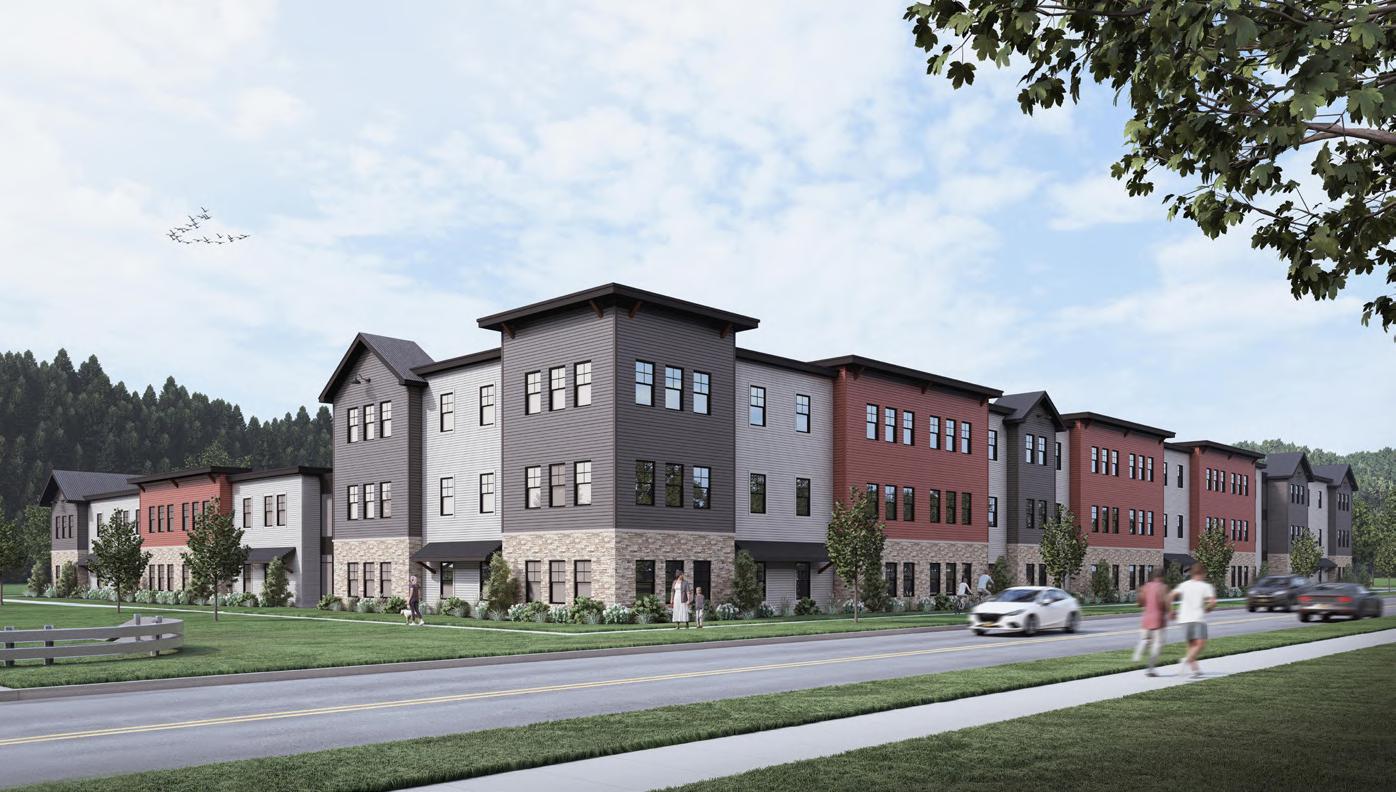
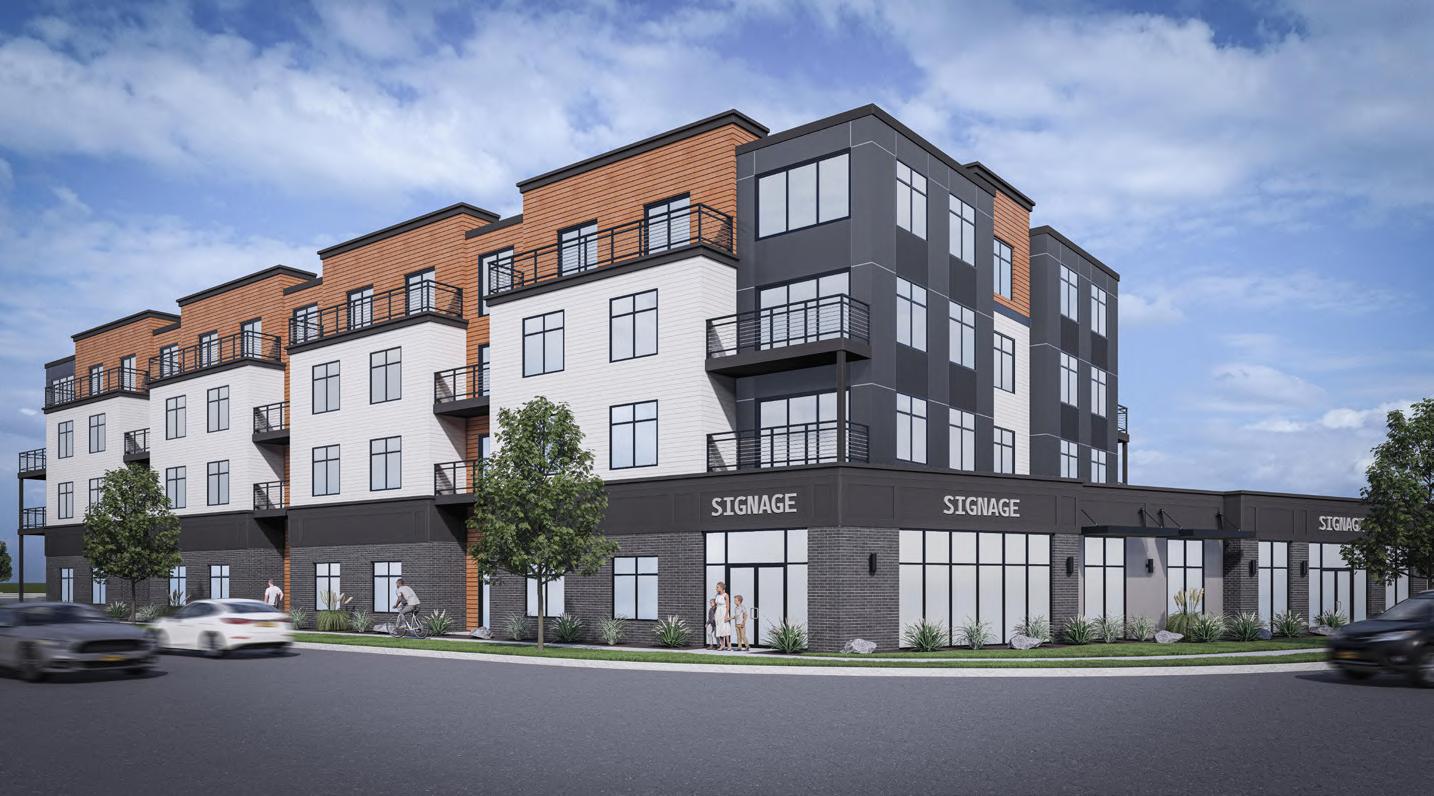

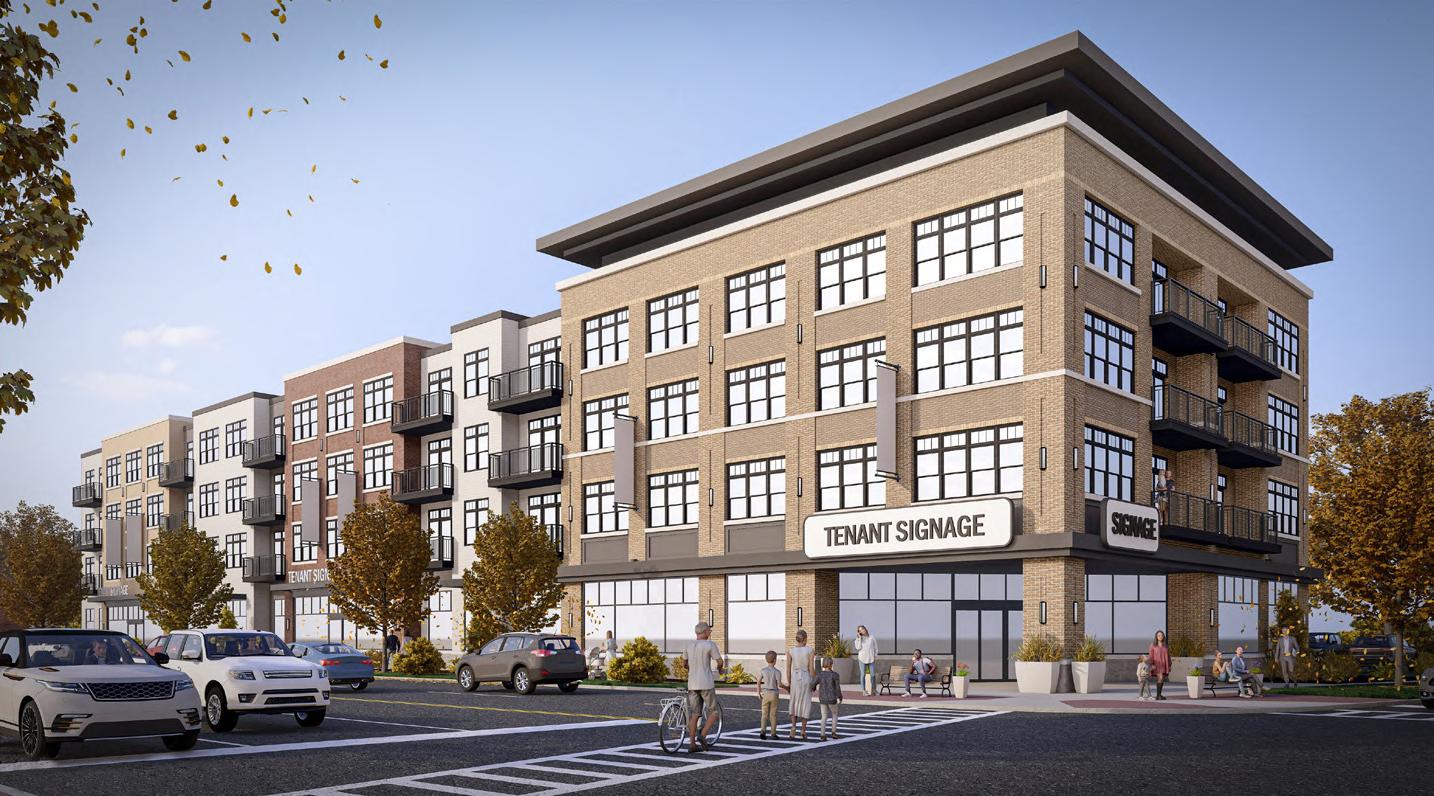
PROFESSIONAL RENDERINGS SUTTON ARCHITECTURE
Multifamily project rendering and design revision | Ellicottville, NY
Multifamily project rendering | Grand Island, NY
Mixed use project rendering and design | North Tonawanda, NY
Mixed use project rendering and design revision | Williamsville, NY
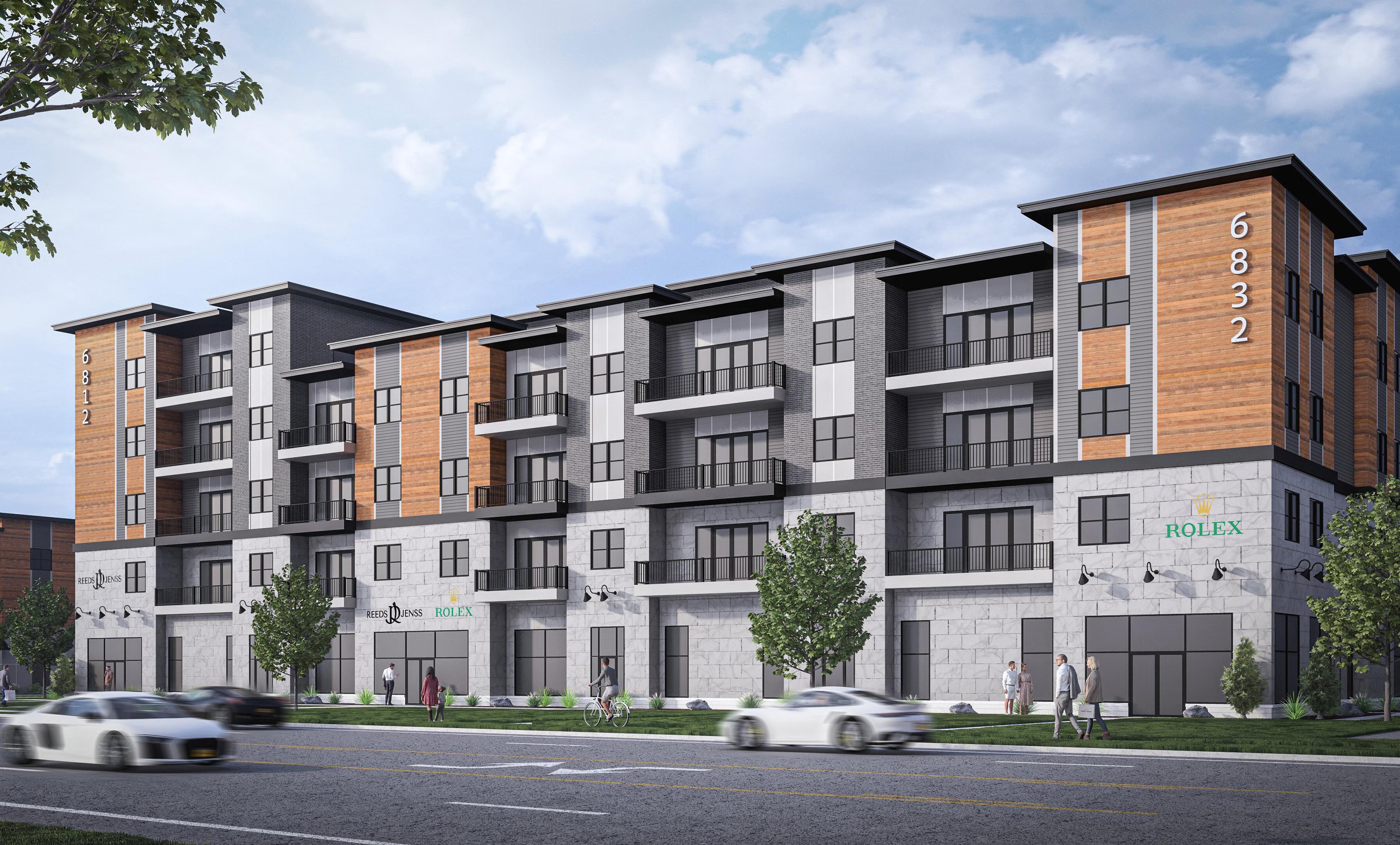
MCGOWAN SELECTED WORKS
Mixed use project rendering | Williamsville, NY
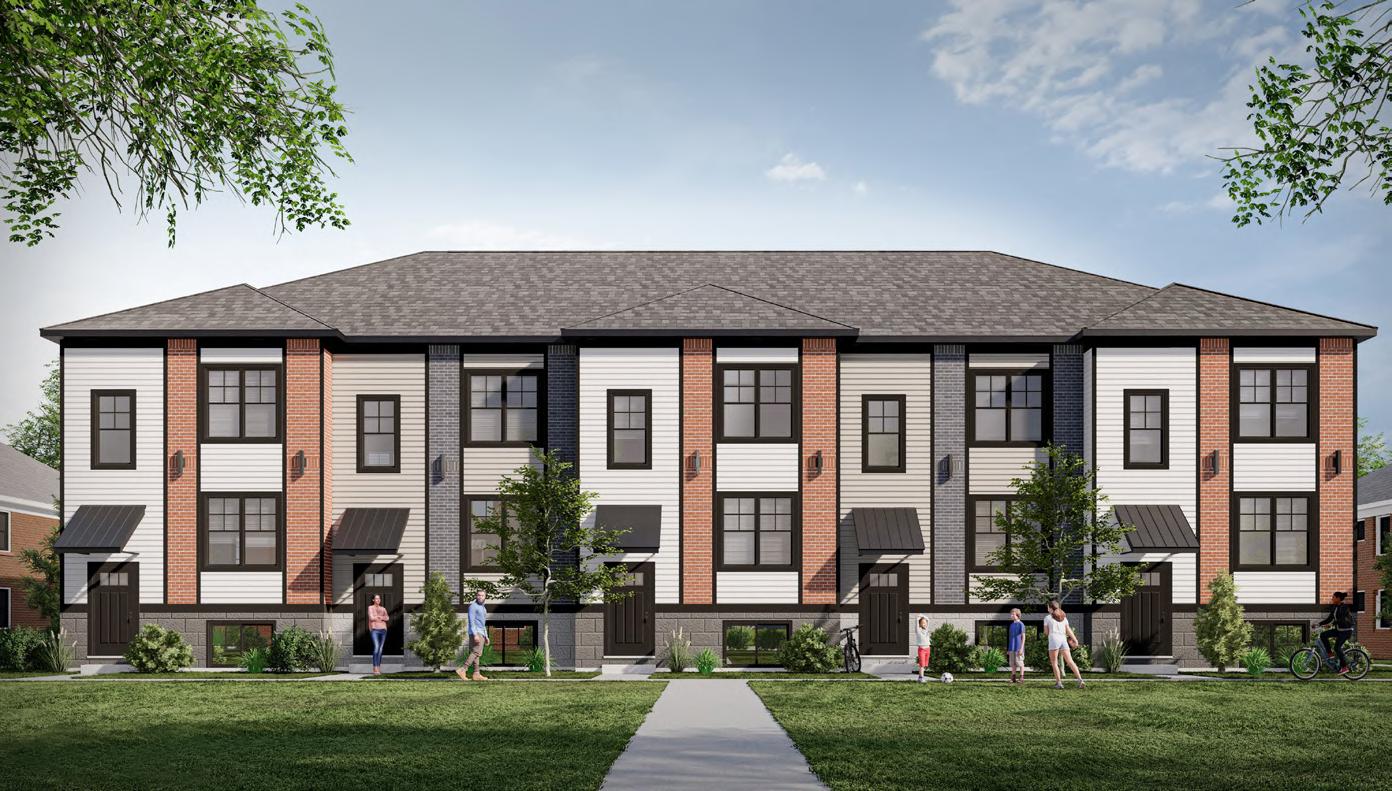

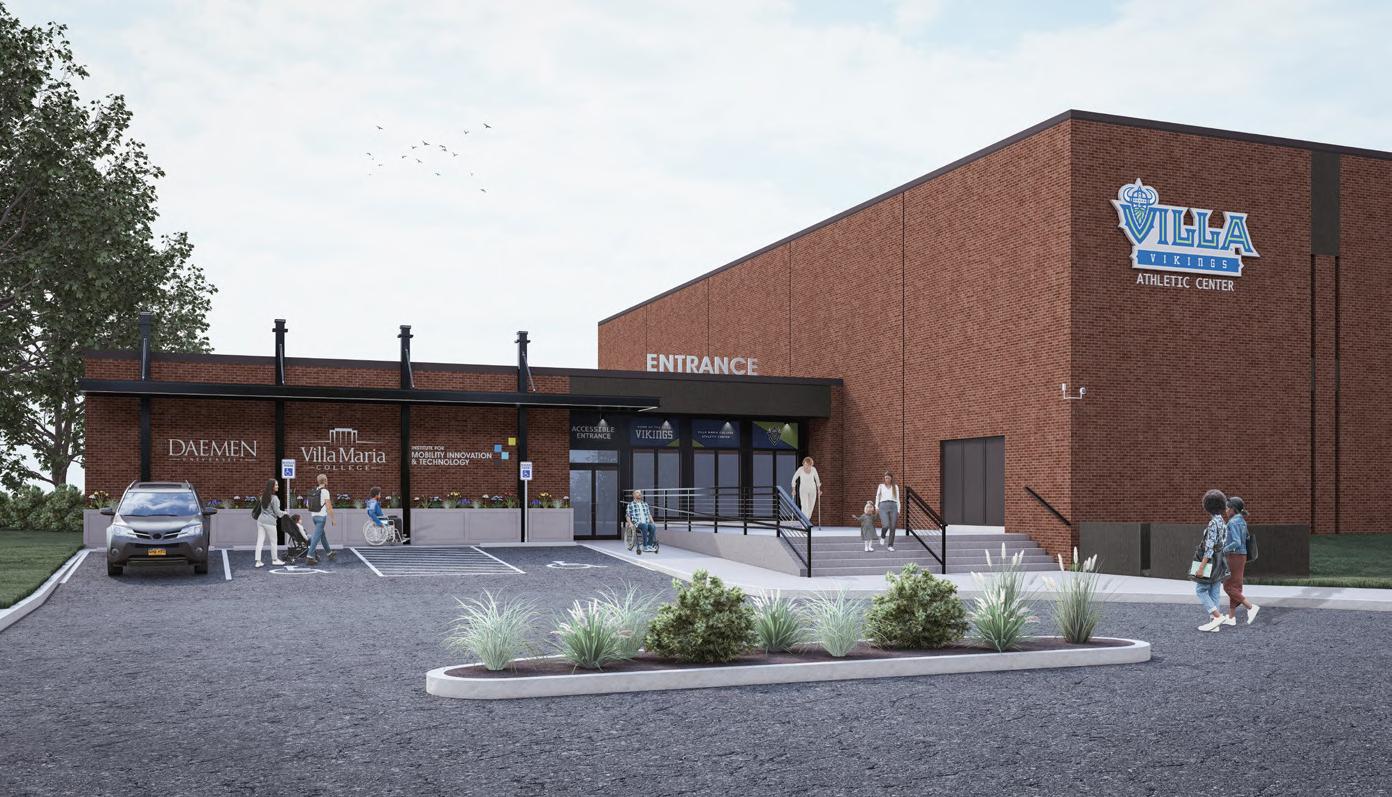
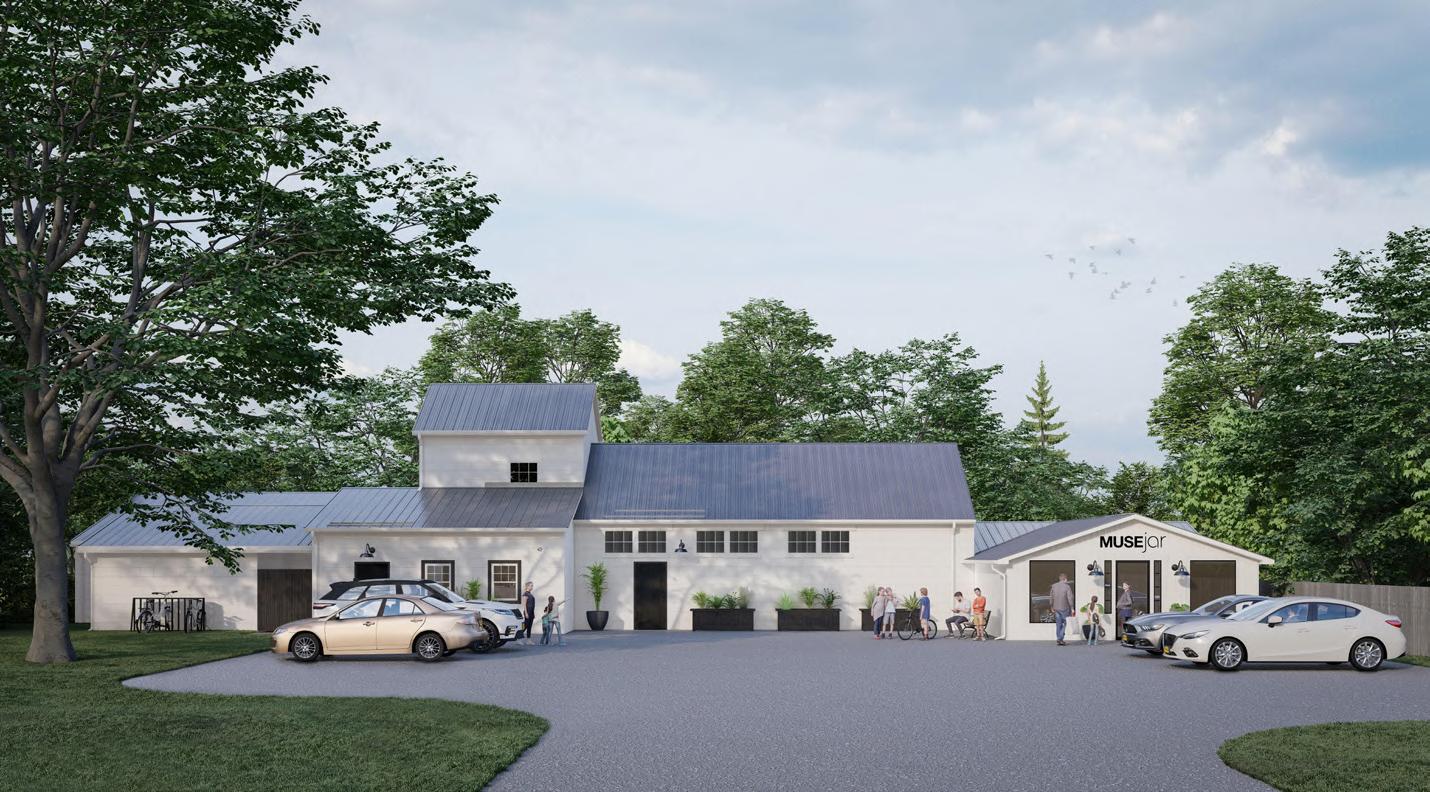 Multifamily project rendering | Williamsville, NY
Educational project rendering and entry renovation design | Buffalo, NY
Commercial project rendering and design | Cheektowaga, NY
Multifamily project rendering | Williamsville, NY
Educational project rendering and entry renovation design | Buffalo, NY
Commercial project rendering and design | Cheektowaga, NY
RENDERINGS SUTTON ARCHITECTURE
Commercial project rendering | Buffalo, NY
PROFESSIONAL
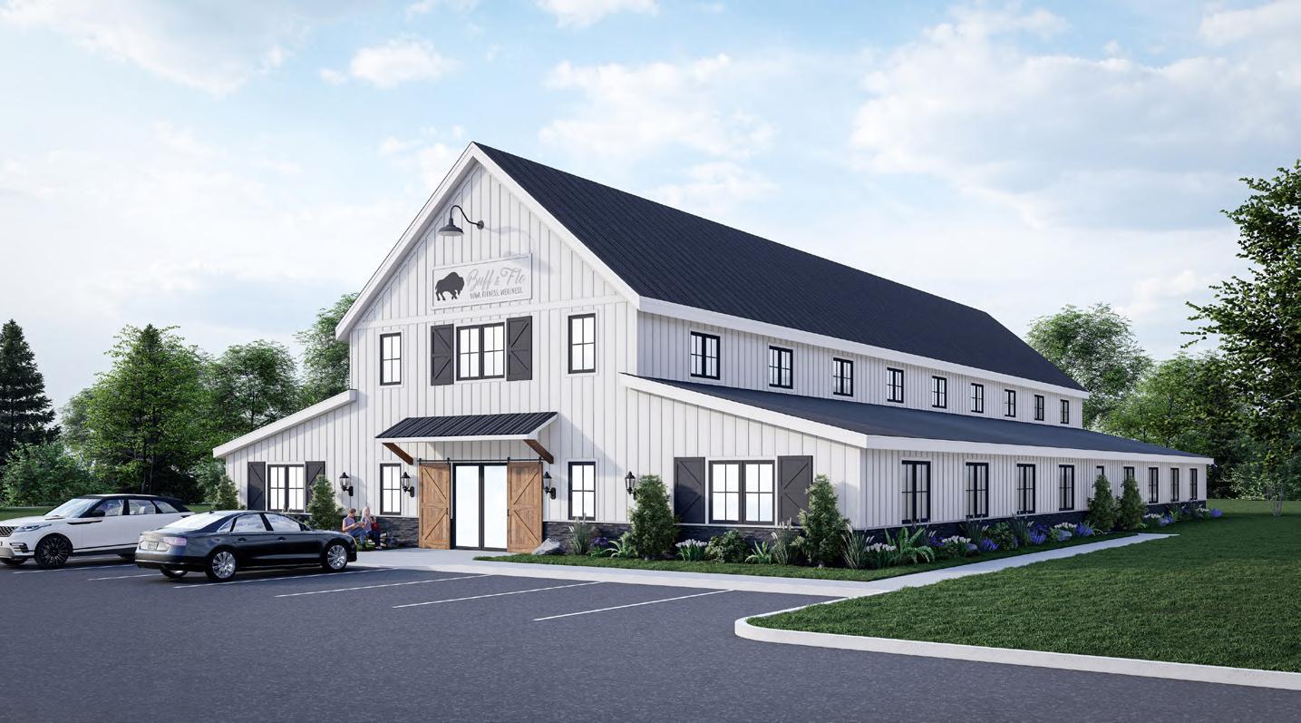
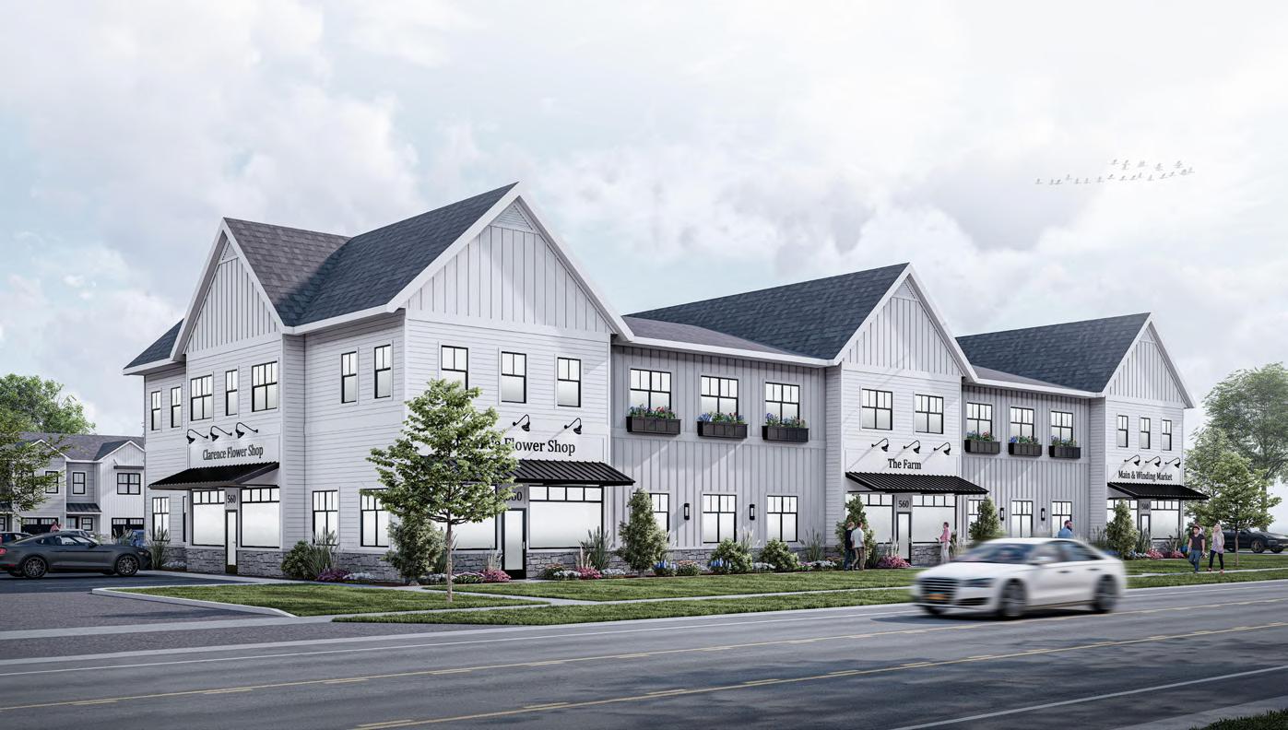
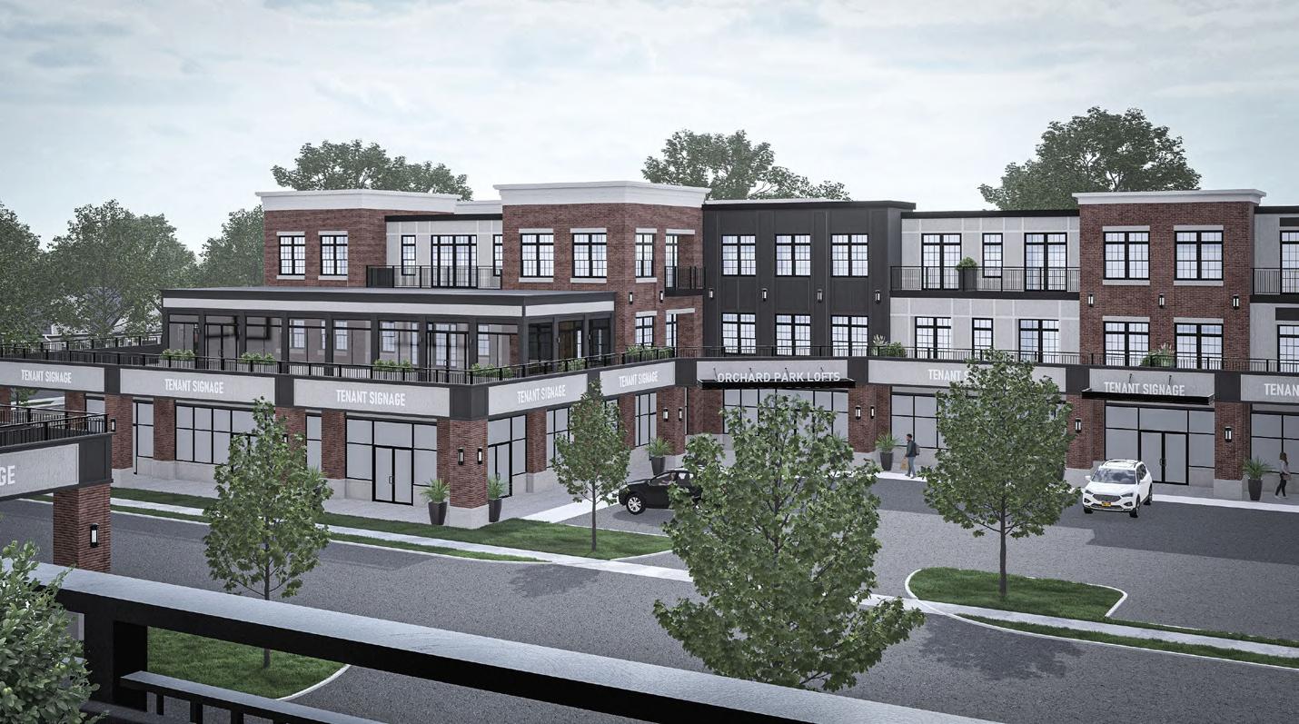
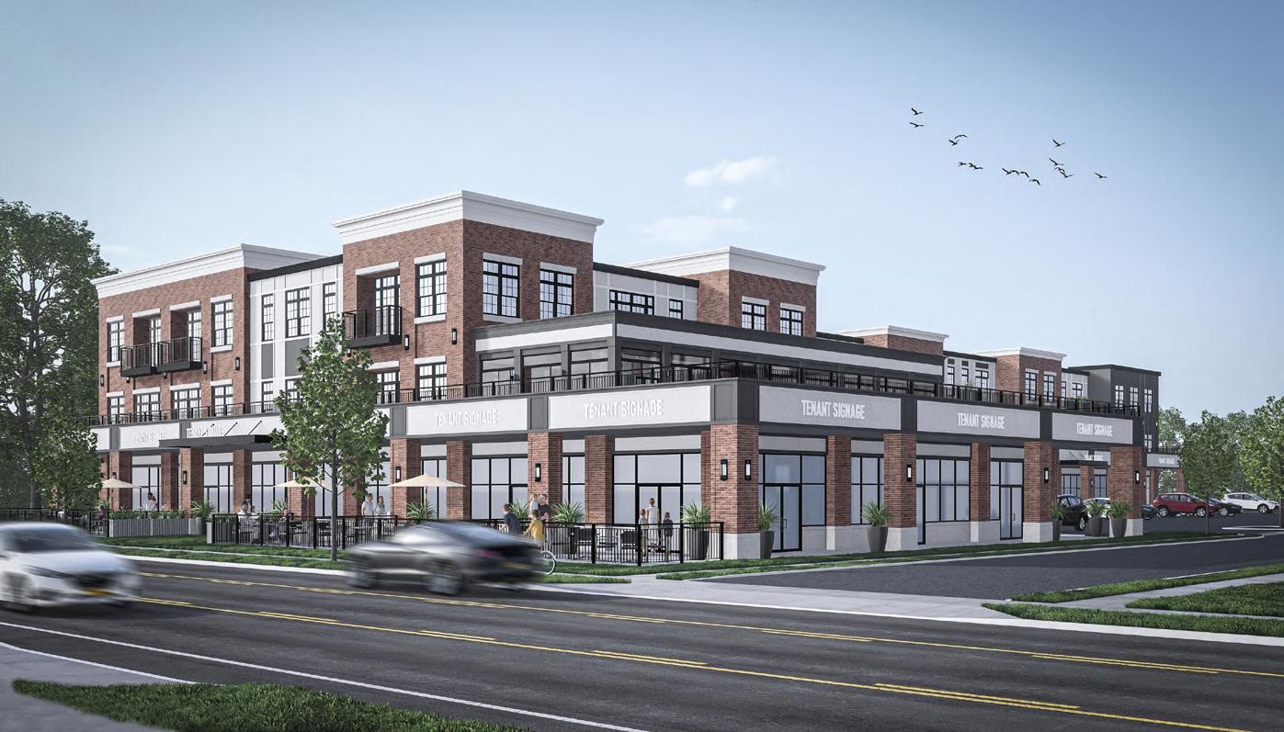
MCGOWAN SELECTED WORKS
Commercial project rendering and design | Orchard Park, NY
Mixed use project rendering and full design | Orchard Park, NY
Mixed use project rendering and design | Clarence, NY
Mixed use project rendering and full design | Orchard Park, NY
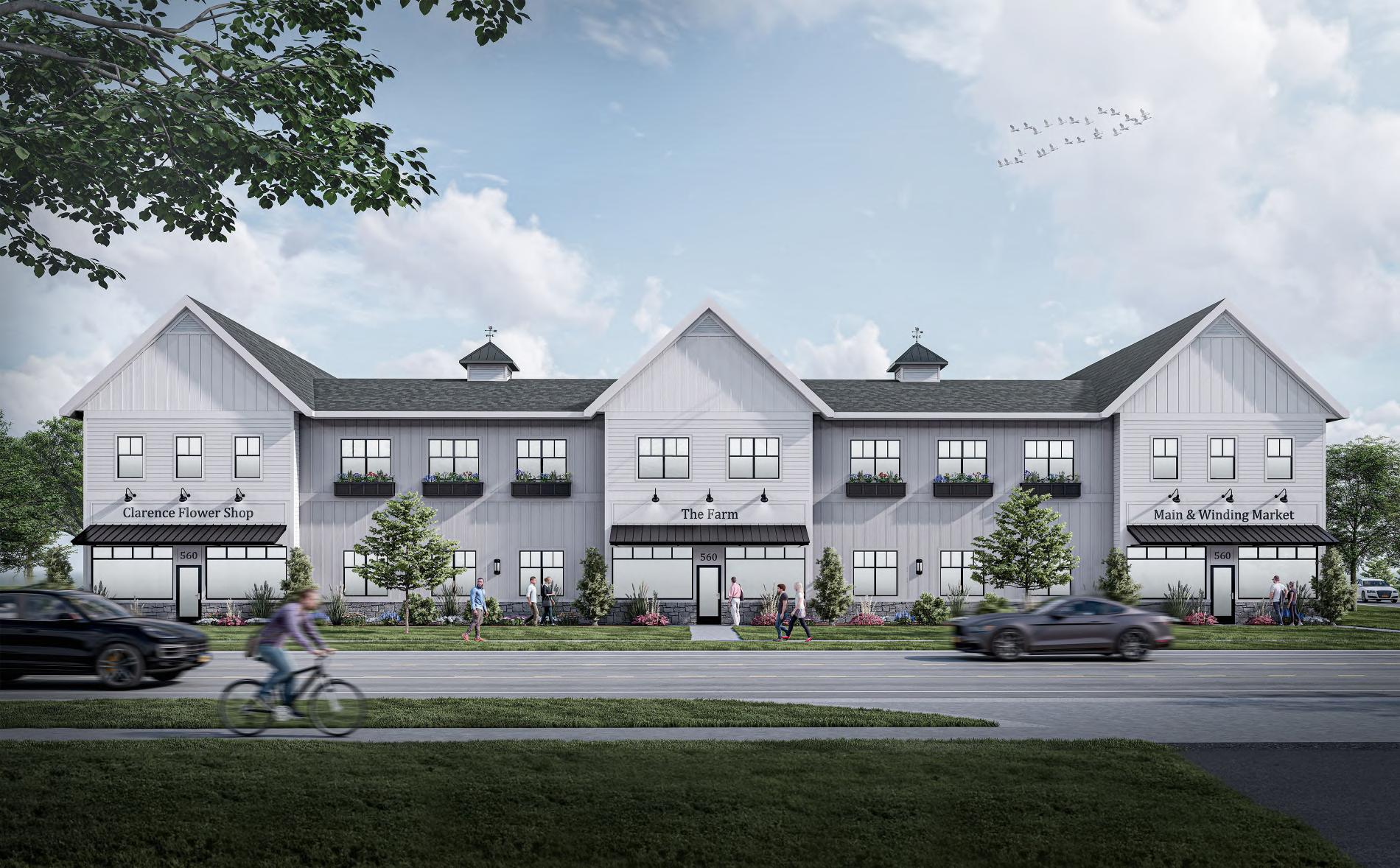
ARCHITECTURE
PROFESSIONAL RENDERINGS SUTTON
Mixed use project rendering and design | Clarence, NY
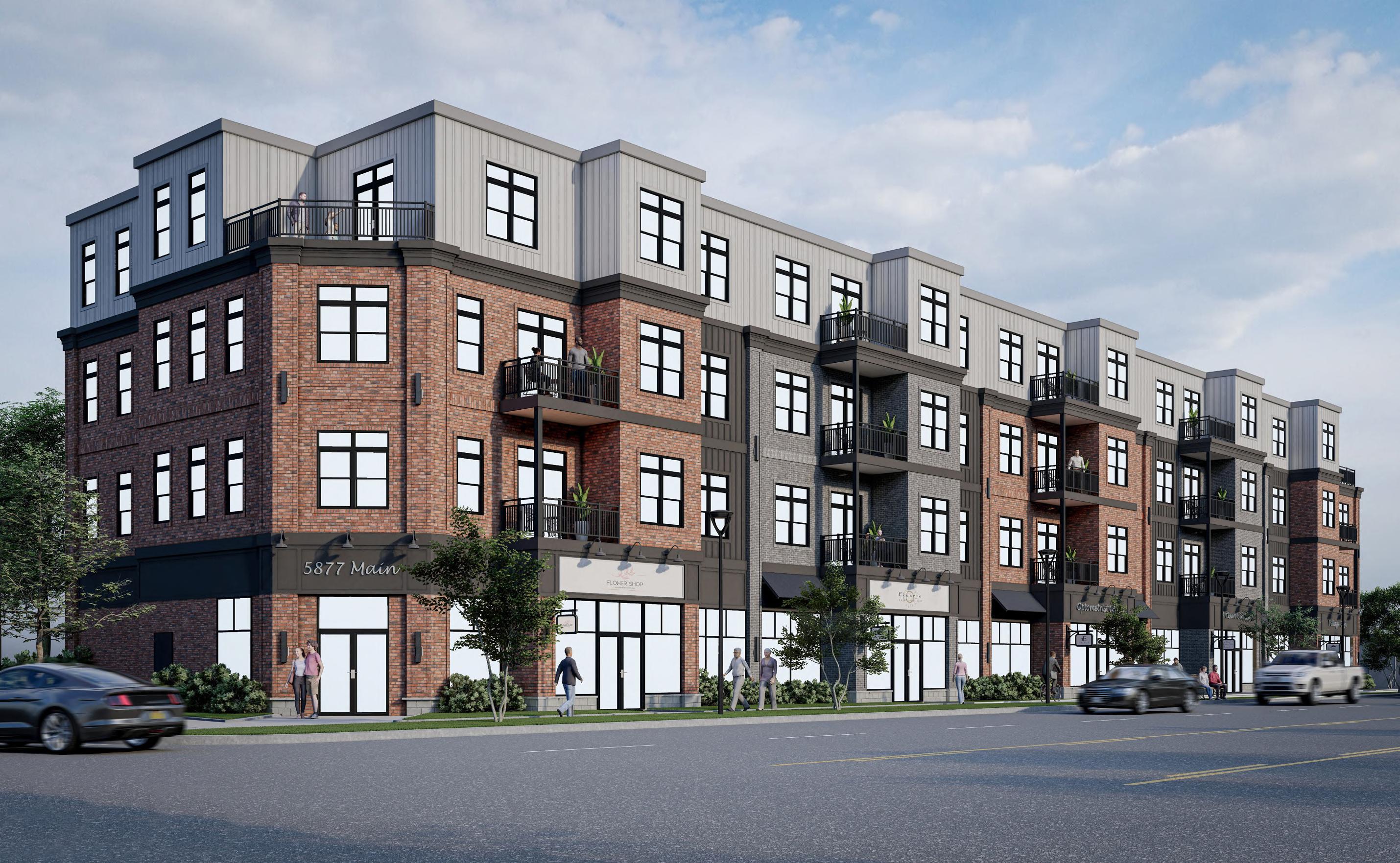
MCGOWAN SELECTED WORKS
Mixed use project rendering and full design | Williamsville, NY
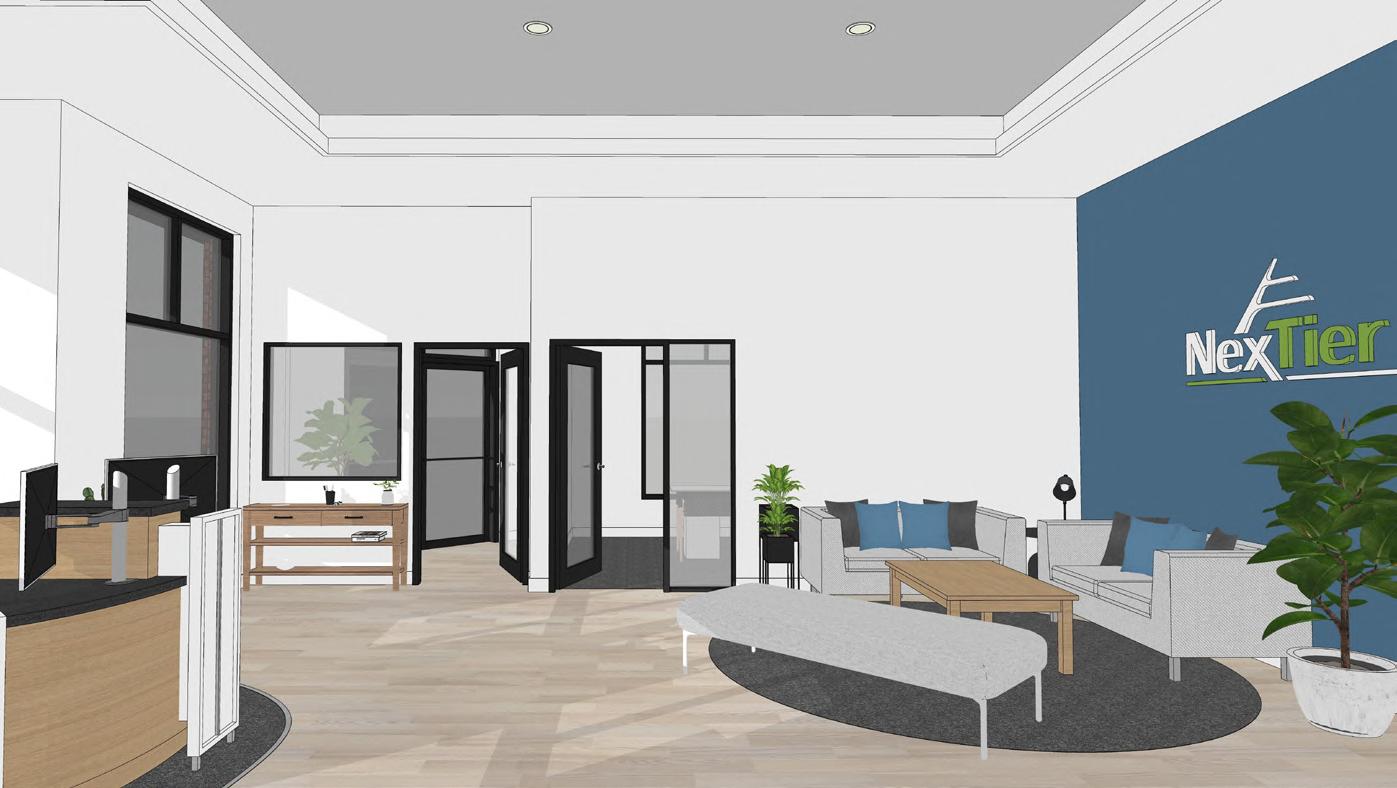
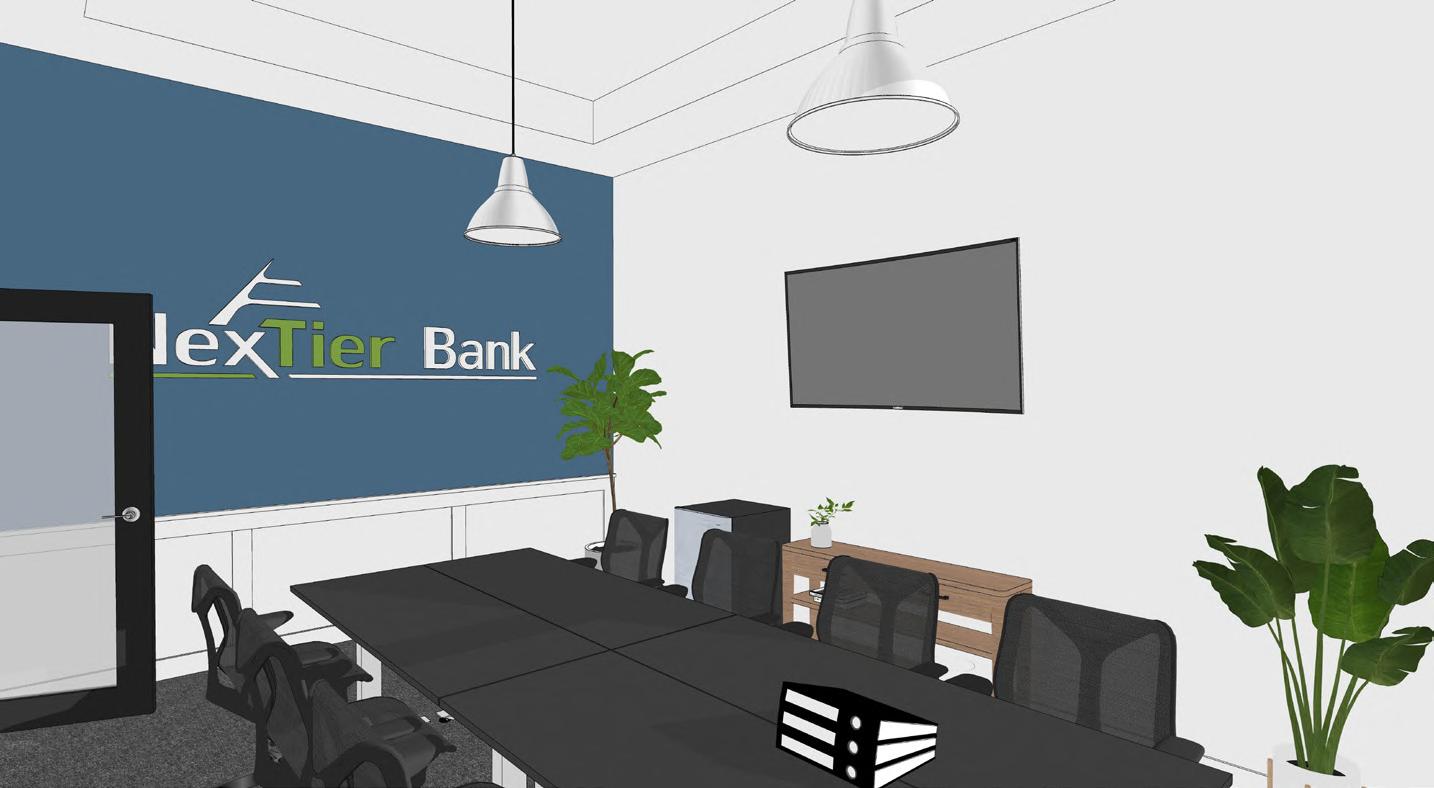


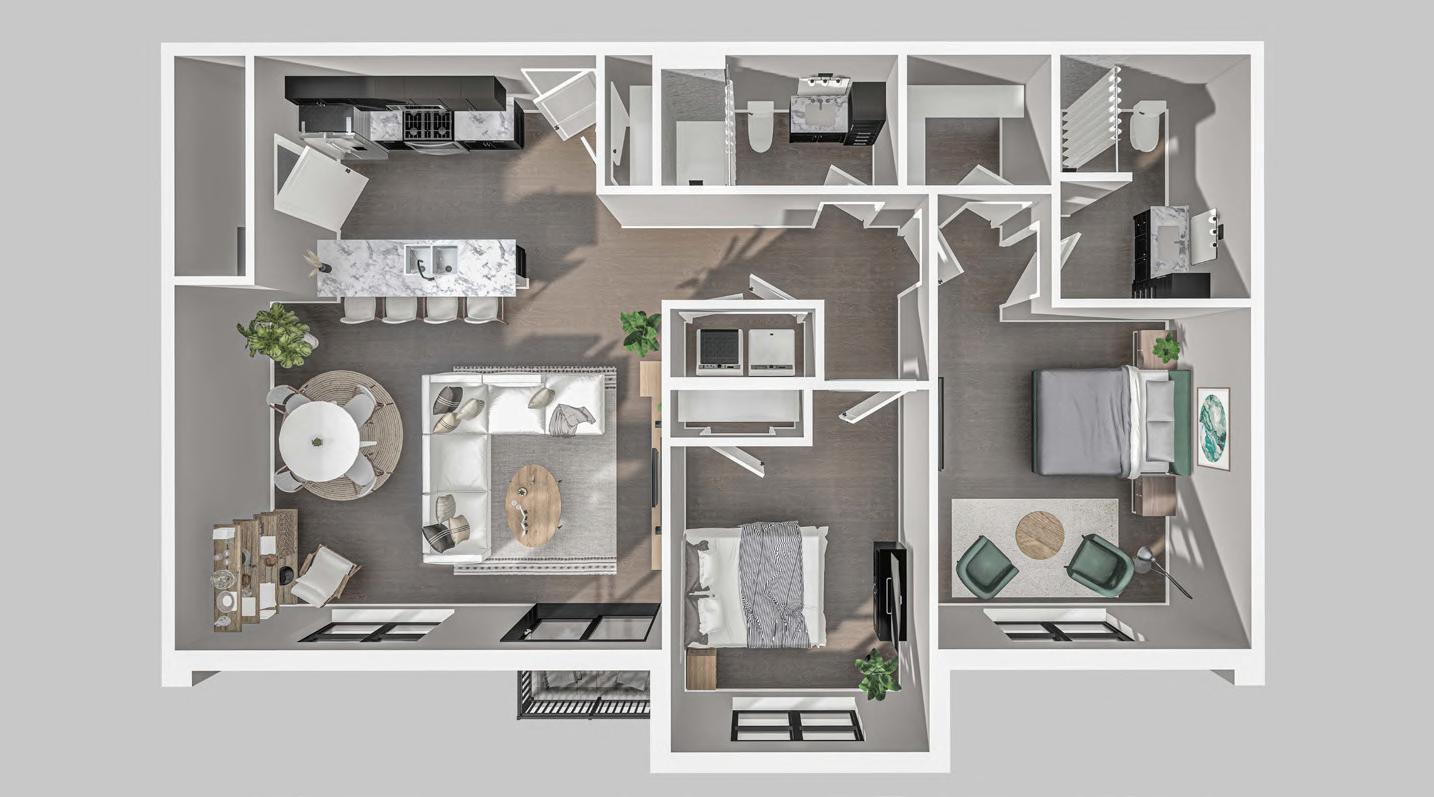
PROFESSIONAL RENDERINGS SUTTON ARCHITECTURE
Tenant build out rendering and interior design | Williamsville, NY
Unit plan rendering and interior design | Williamsville, NY
Tenant build out rendering and interior design | Williamsville, NY
Unit plan rendering and interior design | Williamsville, NY
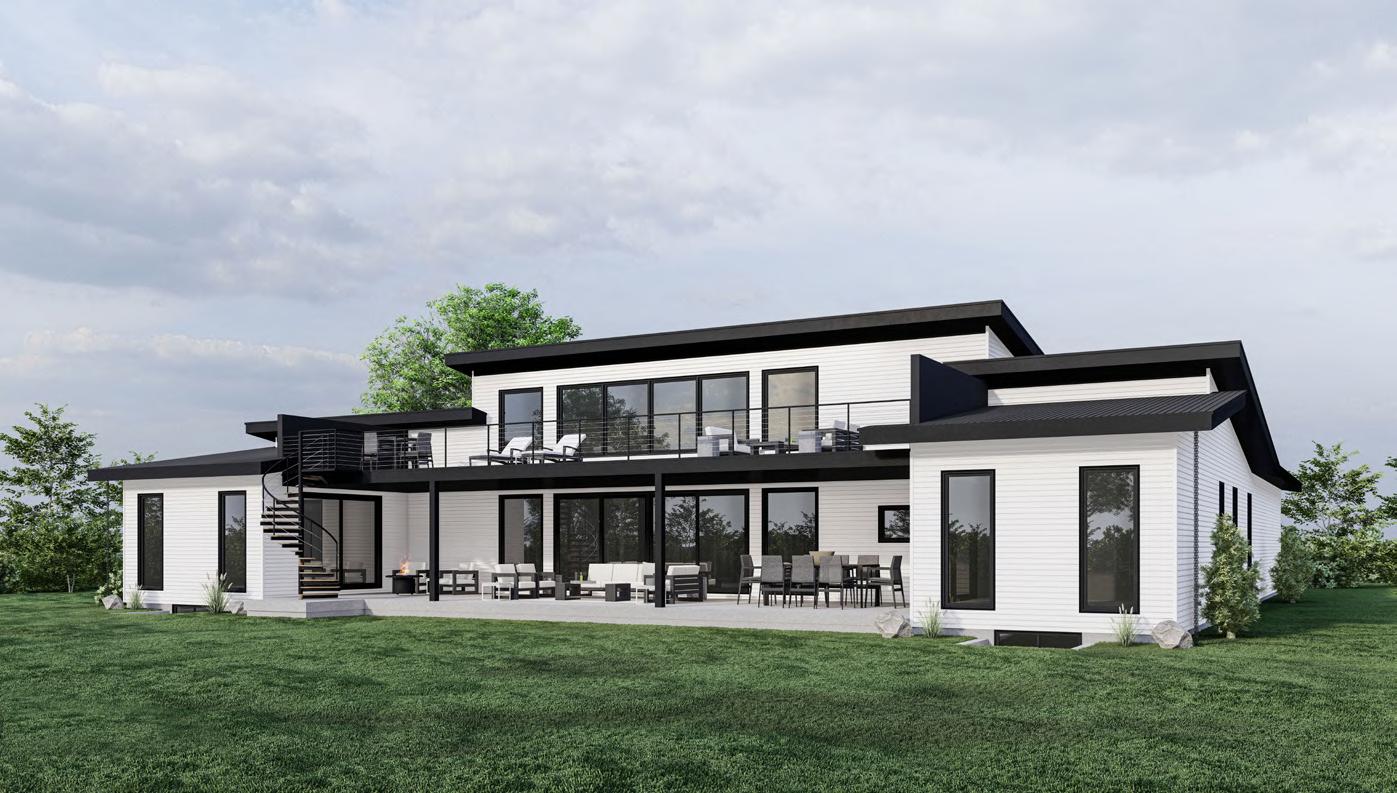
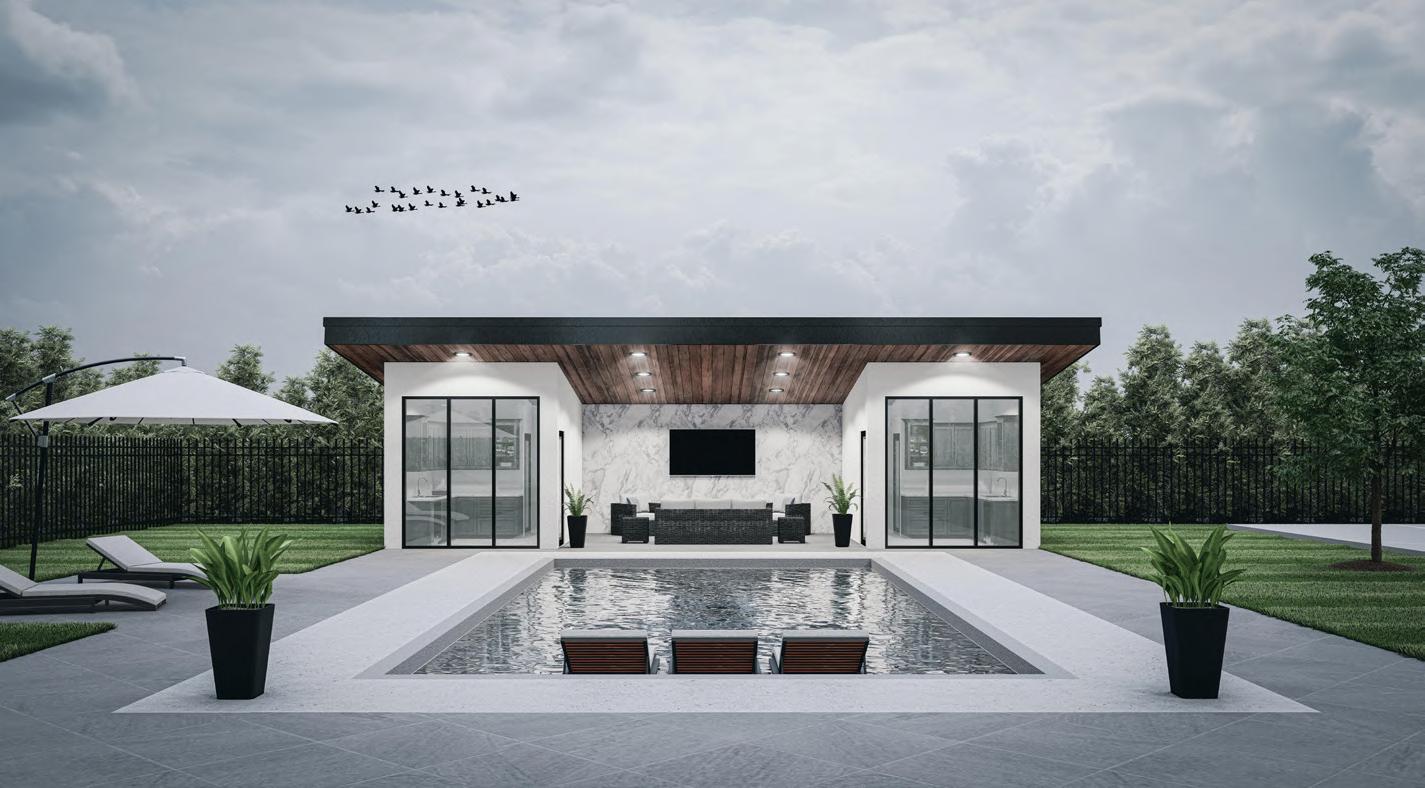

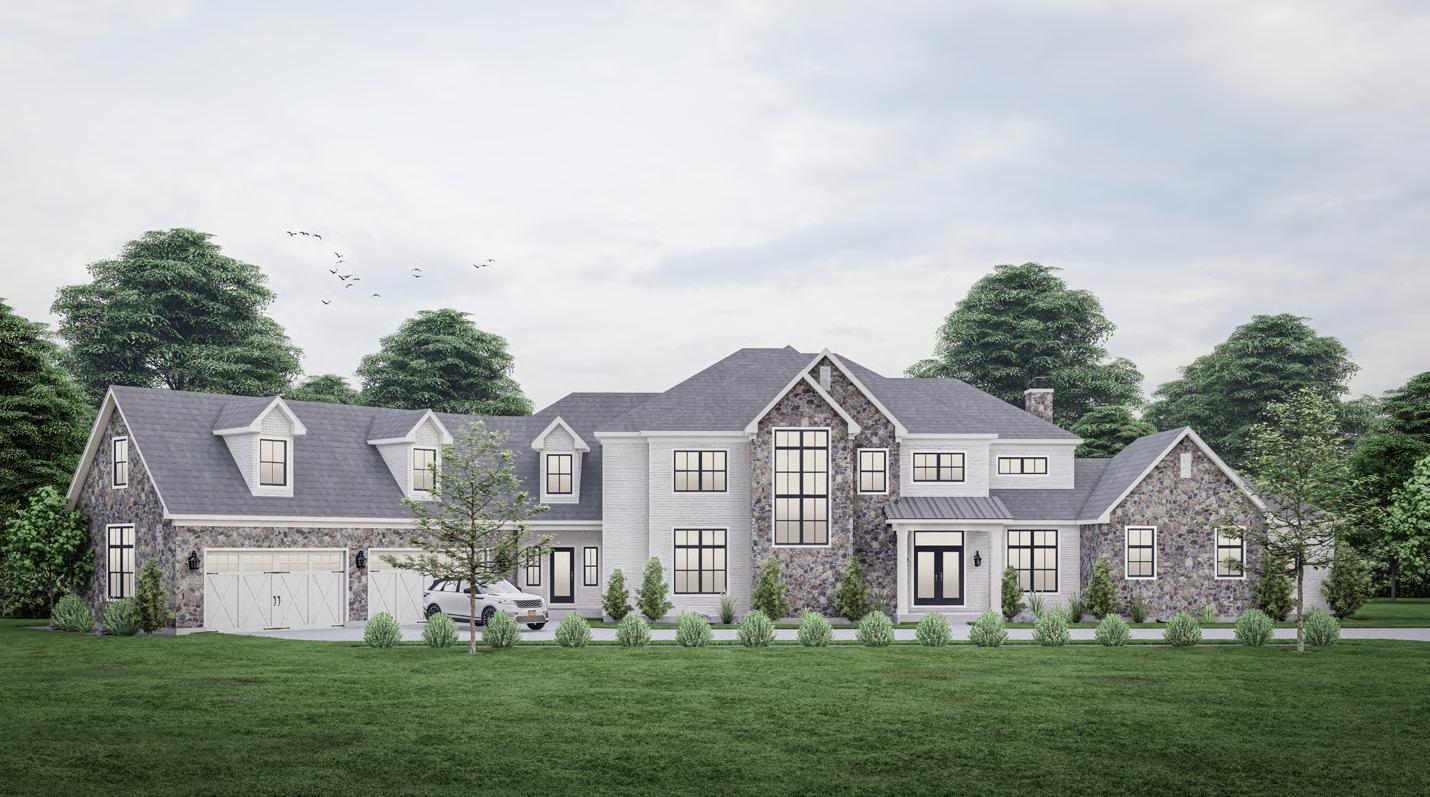
MCGOWAN SELECTED WORKS
Residential project rendering and material selection | Clarence, NY
Residential project rendering and material selection | Clarence, NY
Residential project rendering and design | Buffalo, NY
Residential project rendering and material selection | Buffalo, NY
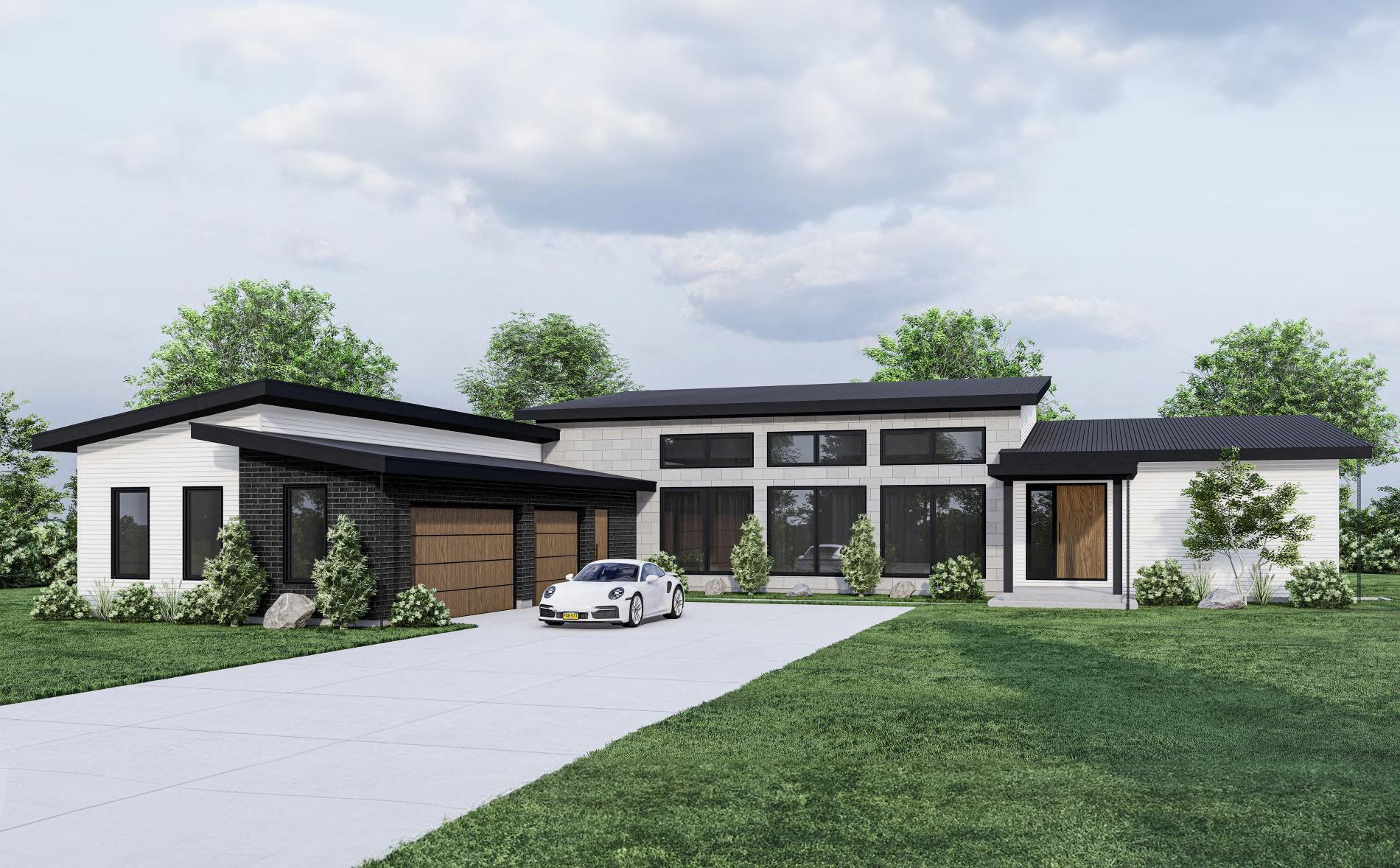
SUTTON ARCHITECTURE
PROFESSIONAL RENDERINGS
Residential project rendering and material selection | Clarence, NY
SELECTED WORKS UNIVERSITY AT BUFFALO FALL 2021- SPRING 2024 +1 (716) 345-0969 Jack McGowan
JACK MCGOWAN
jd.mcgowan@outlook.com




































































 230 Pratt Street elevation showing the new build brew house [left], and adaptive reuse design [right]
HUB [Housing, Unity, Brewing] site section revealing the amphitheater design [left] and brew house [right]
230 Pratt Street elevation showing the new build brew house [left], and adaptive reuse design [right]
HUB [Housing, Unity, Brewing] site section revealing the amphitheater design [left] and brew house [right]
































 Multifamily project rendering | Williamsville, NY
Educational project rendering and entry renovation design | Buffalo, NY
Commercial project rendering and design | Cheektowaga, NY
Multifamily project rendering | Williamsville, NY
Educational project rendering and entry renovation design | Buffalo, NY
Commercial project rendering and design | Cheektowaga, NY















