 Li Jingpeng
Li Jingpeng
P O R T F O L I O Selected Works by
Apply for Manchester School of Architecture MA Architecture and Urbanism 2018-2023
I Think Architecture Is Like A Container. In Addition To Carrying Space, It Is Also A Story Carrier Of Emotion And Memory. I Like To Think Of It As Something Sacred And Friendly. In The Relationship With People, Architecture Is More Like A Narrator, Giving A Loud Voice In Silence. Therefore, I Focus My Works More On People's Feelings And Add More Emotional Resonance To My Designs.
Contents 01 RELIEVED SOULS PAST AND FUTURE WIND EXPERIENCE PAVILION BIO - REHABILITATION SYSTEM Cemetery design | Individual Work Museum design | Individual Work Community activity center design | Individual Work Resort hotel design | Individual Work 02 03 04
01 . RELIEVED SOULS
CEMETERY DESIGN
INDIVIDUAL WORK
DESIGNER: JINGPENG LI
LOCATION: HARBIN, CHINA
GFA: 2, 650 sqm
TIME: 2022
The Cemetery Is Located In Harbin, A Religiously Complex City. It Is Intended To Provide A Memorial And Sacred Place Of Healing For The Relatives Of The Dead And For The City As A Whole. By Analyzing The Distribution Of Religious Sites In The City, The Basic Geometric Composition Is Generated. And Further Deepen The Author Hesse's Philosophy Of Life And Death Into The Architectural Design. The Whole Process Incorporates Various Reflections Of Christianity, Islam, Buddhism And Taoism. It Symbolizes The Sinking Of The Deceased's Life And The Ultimate Flight Of The Soul. It Also Allows The Living To Re-Examine Life And Face Death In This Building.
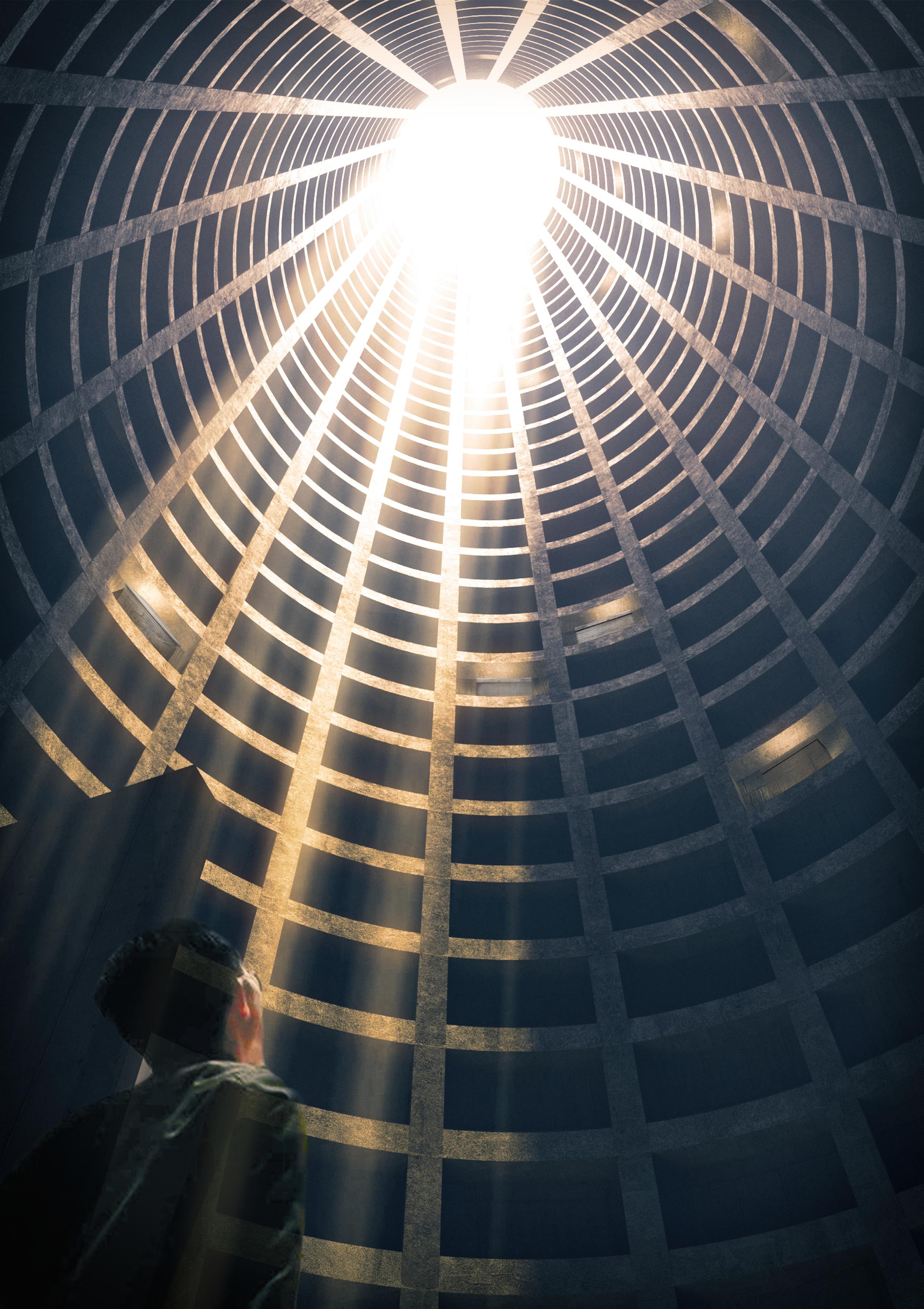
CONCEPT STUDY
Hermann Hesse
“For The Frst Time In My Life I Tasted Death, And Death Tasted Bitter, For Death Is Birth, Is Fearand Dread Of Some Terrible Renewal.“
Hesse Was A Nobel Prize-Winning Poet And Writer Of Wanderlust, Solitude, And Seclusion.through Hisexperience Of Christianity And Lao 'Tzu's "Tao", Hesse Perceived That Ultimately There Is Only "Onehuman Being". Christianity, Indian Religion And Chinese Taoism Together Form The Three Mainsources Of Hesse's Religious Thought.
Conceptual Refnement and Translation
The Work Explores The Question Of How An Individual Can Pursue An Infinite And Eternal Realm Of Life In A Finite Life Through The Pursuit Of Atman By The Protagonist, Siddhartha.
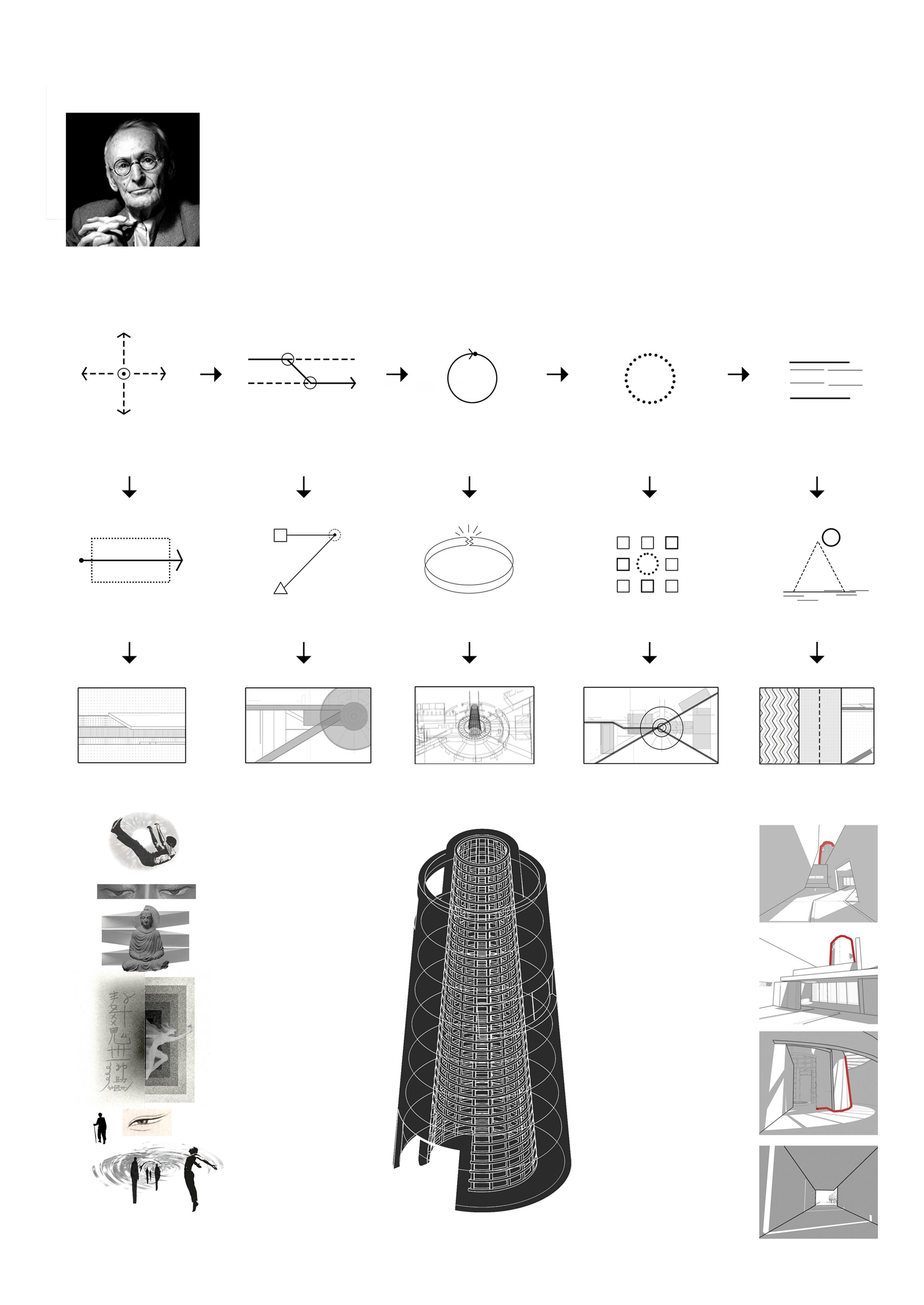
The Beginning Of Life
The Diversity Of Paths To Discovering Life
Only One Road at a Time
Shifting The Direction Letting Go of Old ldeas
Tight Logical Closure
Changing Perceptions Through Pain Follow The Experience Of Those Who Have Gone Before You
Pursuing the Logic of Self-consistency Changes and Constants
Experience The World Through Practice Searching From The Flowing River
The Flaws of Truth
Experience All Areas
Only One Road
Space Node to Achieve Steering
Siddhartha
The Book Is Written About The Thoughts And Pursuits Of The Protagonist, Siddhartha, Throughout His Life, From A Noble Brahmin's Son To A Monk; He Encounters The Epiphanic Chodarmak, And Remains Unaffiliated After Listening To And Pondering Deeply On His Teachings; He Later Falls Into The World And Becomes Addicted To Dogs, Horses, And The World Of Fame; And He Finally Attains Real Enlightenment In His Later Years. In Siddhartha, Hesse Tries To Use India In Buddha's Time As The Background To Unfold His Inquiries About The World And Life.
An Exit toExperience the Truth
Blocks Are Attached to the Route
Follow The Path Of The Water Into The Earthly World And Look Far Into The High Tower
Entering Life's Playground With A Ticket To Life
Seeing the river with a different mind
The Nine Heavens.
Through Life And Death In A Hundred Turns. Experience The Sweet And Sour Of Life
Entrance and Exit Facing the River
Eventually, Towards The End Of Life, Everything Will Be Released
Linear Life Experience
RELIGIOUS ARCHITECTURE TYPOLOGICAL RESEARCH
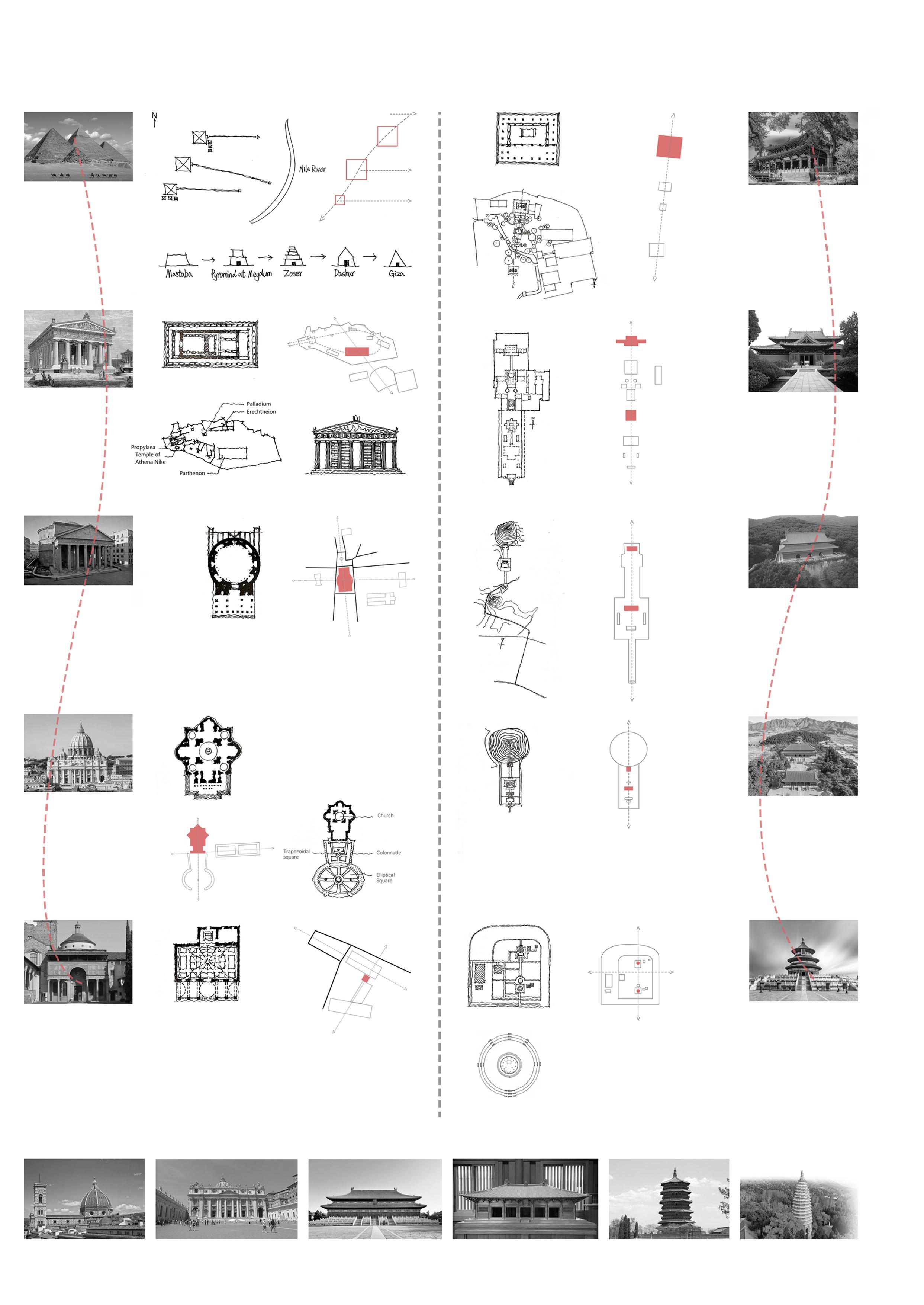
Pyramid
2575-2465 B.C.1
Egypt
Nile Delta Pharaoh's burial chamber
Parthenon
447-432 B.C.
Ancient Greek Acropolis
Sacrifice to Athena
Pyramid
118-128 A.D
Ancient Rome Dome
The Pantheon Temple is a temple dedicated to the gods. In modern times, it has become an ltalian Hall of Fame and a national holy site.
Sacrifice fo the Gods and Emperors
As the most outstanding Renaissance building, St. Peter's Basilica Church is still considered the most sacred site of the Catholic Church
St.Peter's Basilica Church
326-333 A.D.
Vatifan
omanesque and Architecture Religious building
Pazzi Chapel
1429-1446 A.D.
Florence High Renaissance Church
The Bazzi Chapel is very harmonious with the surrounding environment. It is generally consistent with the surroundings of the courtyard but slightly higher than the surrounding,and is well integrated into the architecture of the monastery.
The tomb area of the Thirteen Tombs is surrounded by mountains on three sides, with a vast area. The tombs of emperors are distributed on various slopes. The tomb complex is centered around the Changling Mausoleum.
Jinci Temple
550-559 A.D
Qi of the Northern Taiyuan Ancestral garden
Longxing Temiple
586A.D
Sui Dynast
Zhepgding Buddhist Monastery
Ming Xiaoling Mausoleum
1381-1405 A.D.
Nanjing
Ming Dynasty
Emperors' Mausoleums
Ming Tombs
1409-1639 A.D.
Beijing
Ming Dynasty
Emperors' Mausoleums
Temple of Heaven
The Temple of Heaven is surrounded by two walls. Its main buildings are concentrated in the inner altar, which is divided into two parts by a partition wall in the middle
1420 A.D.
Beijing
Ming Dynasty
Ritual buildings
Alejin Island 4.2km^2
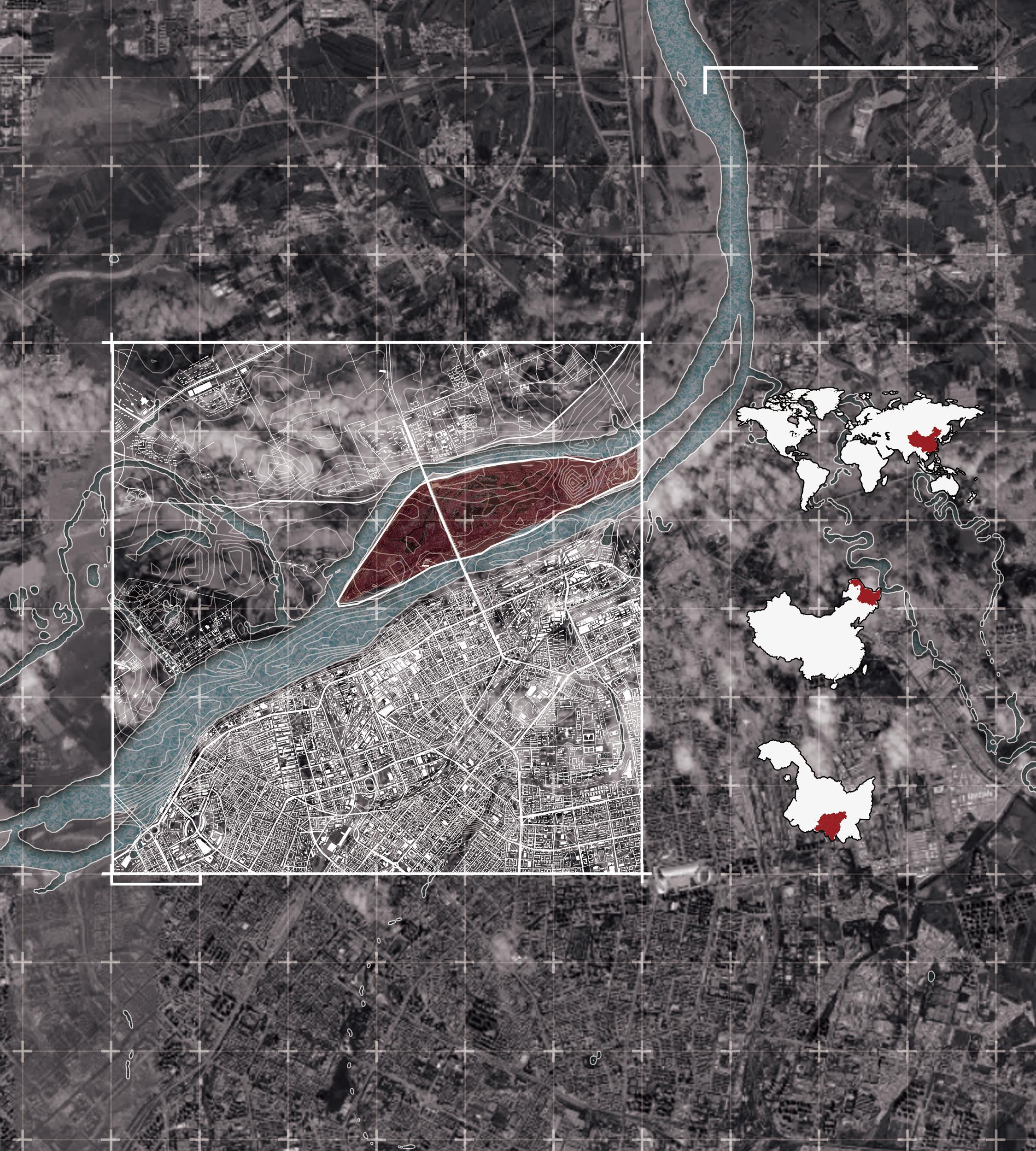
the Songhua River
One of the seven major rivers in China, Heilongjiang is the largest tributary within the territory of China
LOCATION

China
Heilongjiang Province
Harbin City
1000m
BASIC INFORMATION
Harbin is located in the northeast region of China and the central area of Northeast Asia. It is the political, economic, and cultural center of the northern part of Northeast China and is known as the pearl of the Eurasian Continental Bridge. It is a national strategic center city for border development and opening up, a central city in Northeast Asia, and a "center city for cooperation with Russia".
URBAN ENVIRONMENT AND CULTURE
Harbin, An Important Central City In Northeaster China And An Important National Manufacturing Base, There Is A Diversity Of Foreign And Indigenousrelicgions,With Five Major Religions- Christianity,Taoism,Buddhism, Lslam And Catholicism- And A Smal Number Of People Practising Orthodox Christianityjudaism And Shamanism.
City Skyline Songhua River Old Industrial Saint Sophia Shengqing Temple Tatar Mosque
RELATIONSHIP OF THE SITE TO PLACES OF WORSHIP
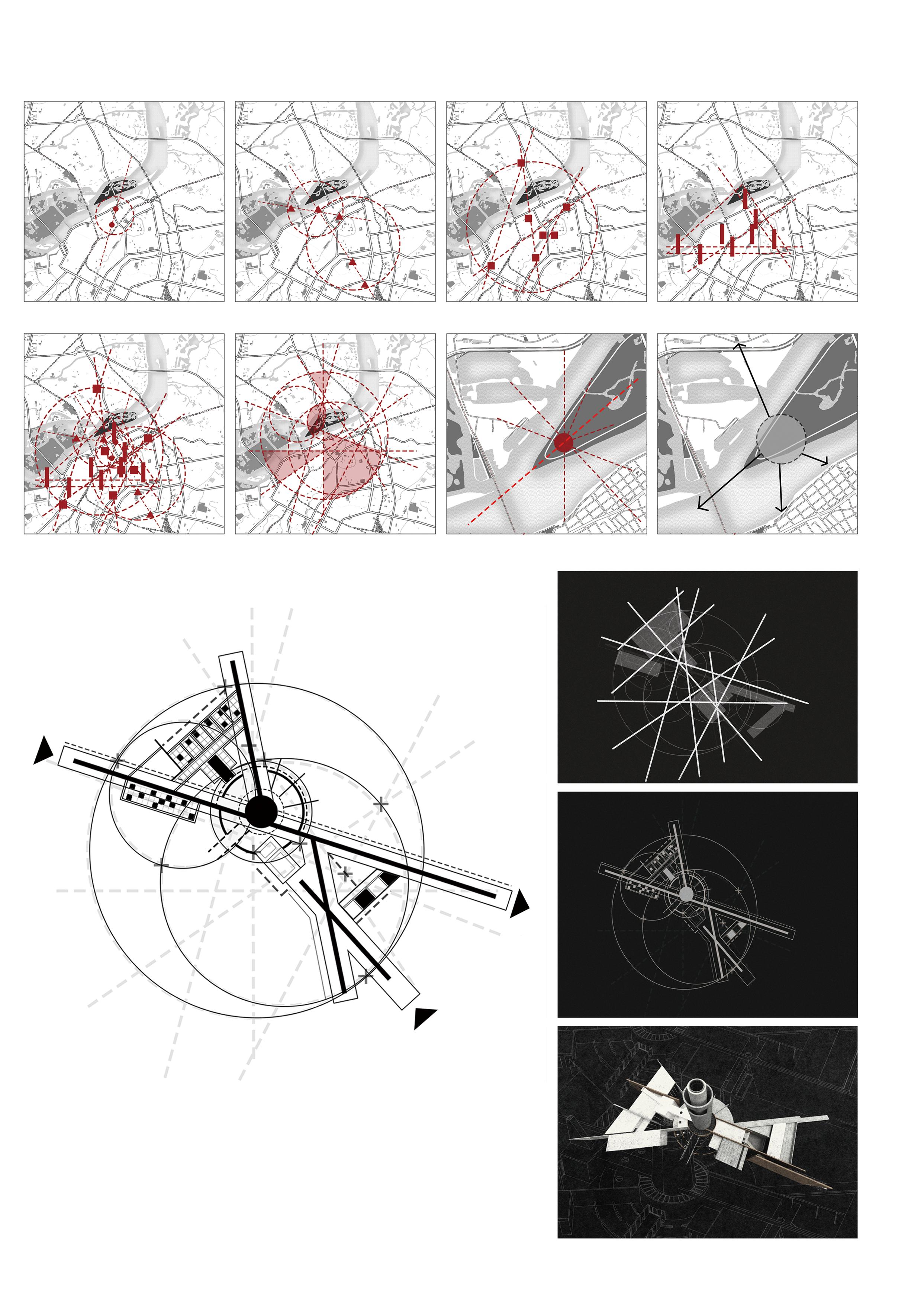
ABSTRACT COMPOSITION
TRANSLATION LOGIC
According to the city's religious distribution pattern and density, the basicgeometric composition is summarised and then translated into a combination ofprimary and secondary planar composition.
Translating the planar composition into a rational spatial organisation andexpressing the religious connotations in physical space.
Distribution of Mosques
Overlay Analysis
Distribution of Mosques
Cohesion Centre
Distribution of Daoist Temple
Relationships of influence
Entrance
Entrance
Exist
Distribution of Daoist Temple
View
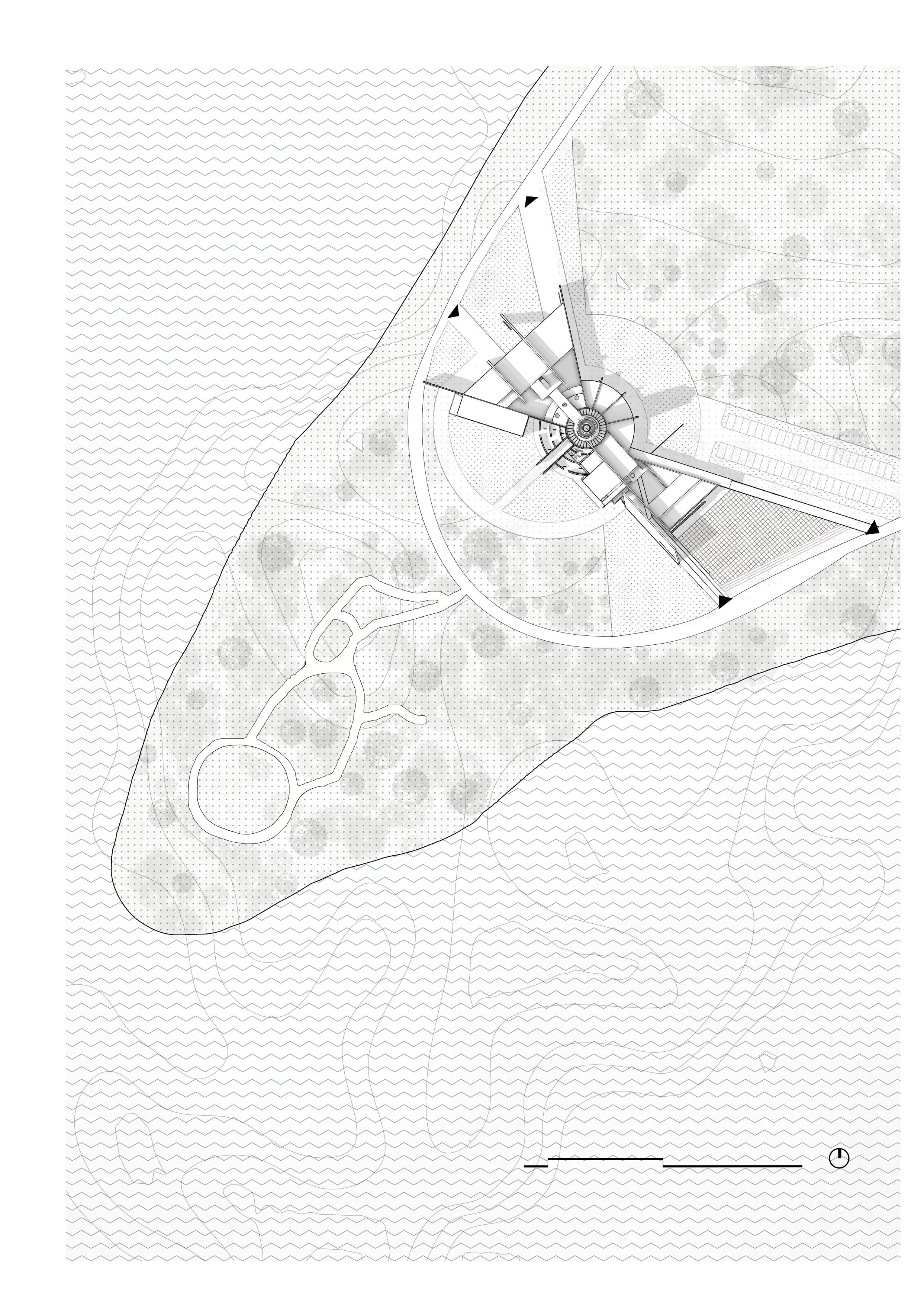
1.
2.
3.
4.
5.
6.
PLAN
MASTER
Stagecoach Square
Site Entrance
Site Exit
Logistics Access
Refuse Export
Roads Around the Island N 0 10m 50m 100m 4 1 5 2 3
GROUND FLOOR PLAN CONSTRUCTION
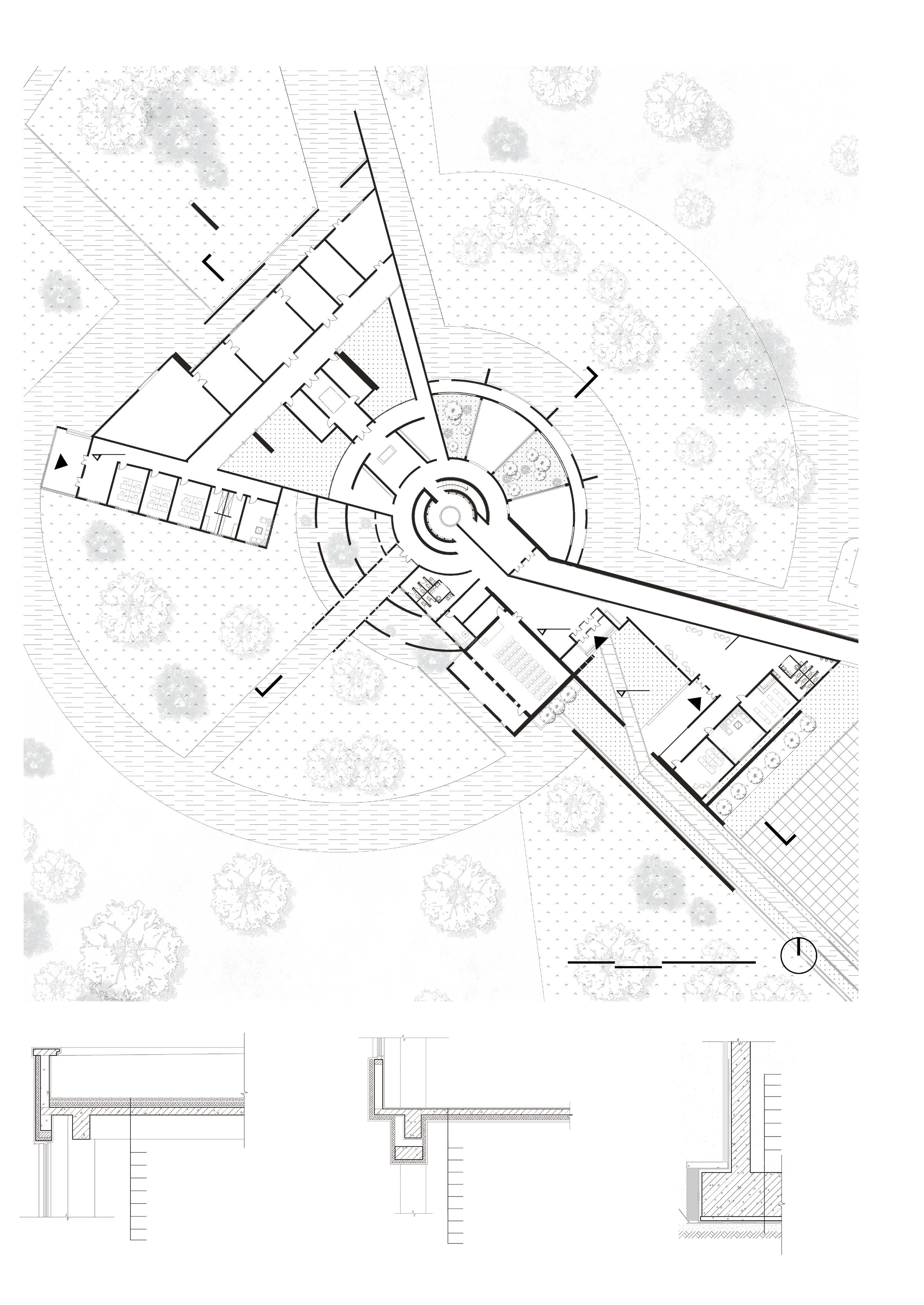
Protective
Mortar
Waterproopng layer: 20mm waterproopng roll
Slope-making layer: 20mm cement mortar
Insulation layer: 60mm polystyrene insulation
Board
Leveling layer: 10mm cement mortar
Structural layer: 300mm reinforced concrete
Finishing
Structural
Waterproof
Finishing layer:10mm cement mortar
Roof ConstructionRoom Floor Foundation
DETAIL 1. Main Lobby 7. Resting Area 4. Reception Area 10. Cremation Chamber 14. Morgue 2. Memorial Hall 8. Columbarium 5. Staff Office Break 11. Cremation Suite 15. Dressing Room for the Deceased 3. Equipment Room 9. Collection of Ashes 13. Reception of Remains 6. Shop 12. Parking of the Hearse 16. Rubbish Disposal Room
high-strength
layer: 50mm
cement
layer: 10mm pile carpet Soil Solid brick protective wall
Course
Cement mortar masonry Waterproofer Cement mortar protective
Reinforced concrete
Protective layer:20mm high-strength Leveling layer:10mm cement mortar Cement mortar
Insulation layer: 60mm polystyrene
layer: 200mm reinforced concrete Insulation board
layer: 20mm waterproopng roll
12 13 Office Entrance Main Entrance 11 11 10 9 2 2 8 1 3 4 2 7 6 4 5 14 15 3 5 ±0.000 ±0.000 -0.450 5 5 5 5 16 N 0 5m 10m 20m A A B B
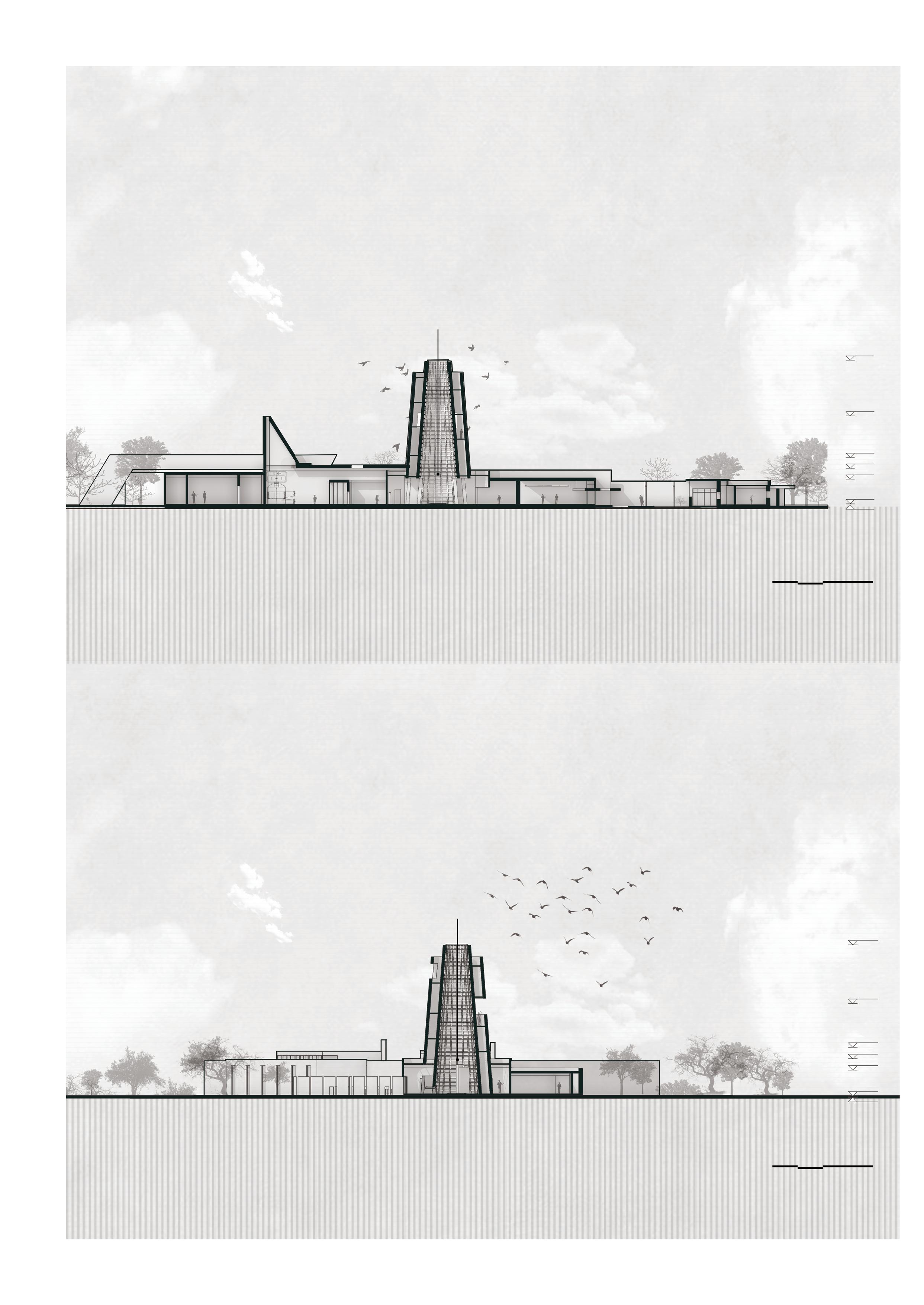
B-B SECTION A-A SECTION 27.000 columbarium columbarium 27.000 18.000 18.000 10.200 10.200 ±0.000 ±0.000 8.400 8.400 5.200 5.200 -0.450 -0.450 0 0 10 10 20 20 5 5
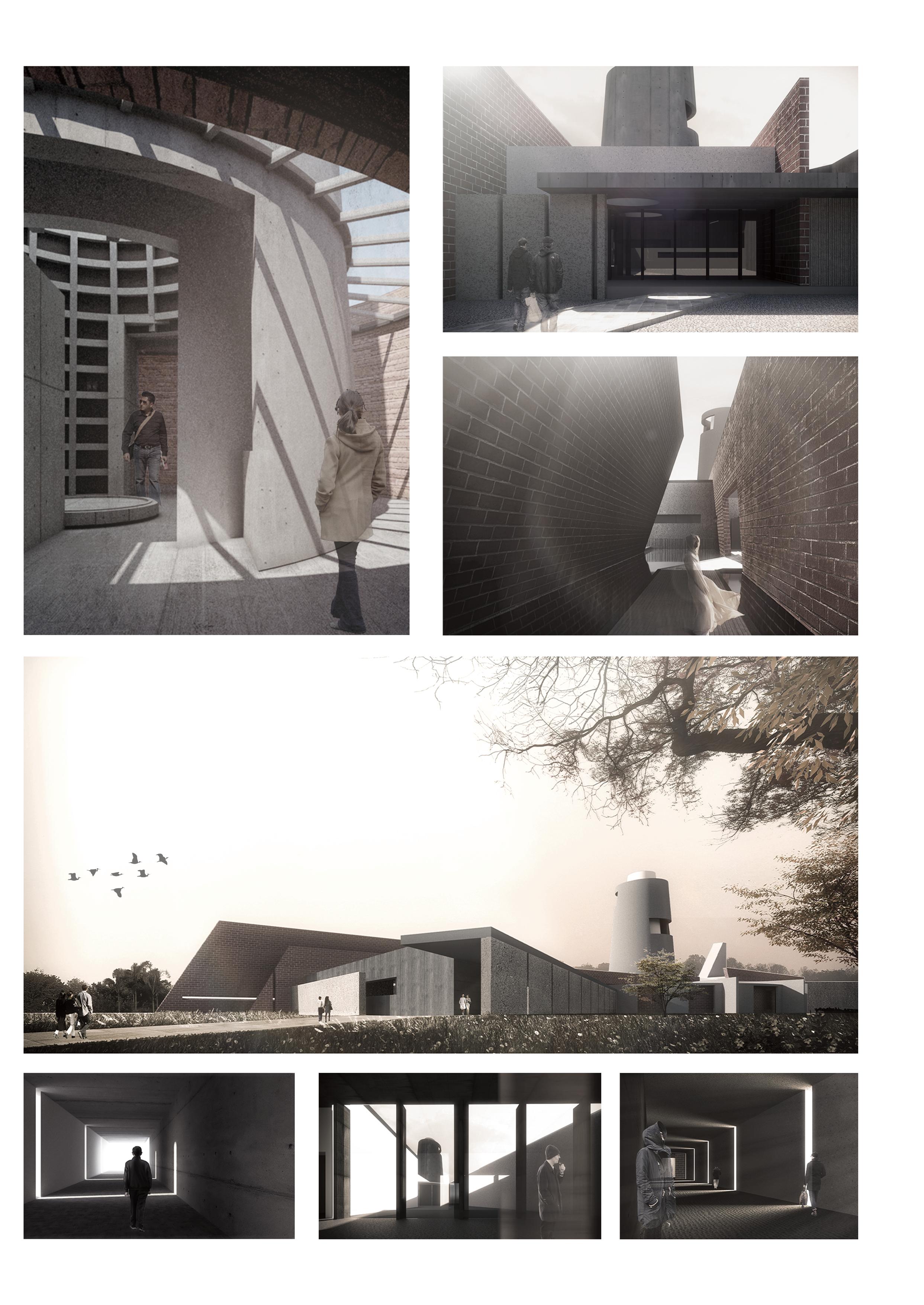 COLUMBARIUM
THE ROAD OF FAREWELL
FORECOURT
THE ROAD OF HOPE
THE ROAD OF HOPE
MEDITATION HALL
COLUMBARIUM
THE ROAD OF FAREWELL
FORECOURT
THE ROAD OF HOPE
THE ROAD OF HOPE
MEDITATION HALL
02 . WIND EXPERIENCE PAVILION
SPATIAL ACTIVATION OF WIND PROPERTIES
INDIVIDUAL WORK
DESIGNER: JINGPENG LI
LOCATION: SEOUL, KOREA
GFA: 3250 sqm
TIME: 2021

The Scale Of The City Gradually Expanded, And High-Rise Buildings Were Built. With This Trend, Cities Will Become Airtight In The Near Future. But For Now, We Still Have A Chance To Enjoy The Wind. However, Because Of The Various Pressures In Life, People Rush Around In Various Places, And The Rare Commuting Time Is Mainly Spent On Buses And Subways. So I Want To Build A Community Activity Center, Which Is An Experience Of The Wind. Remind People To Pay Attention To The Wind.
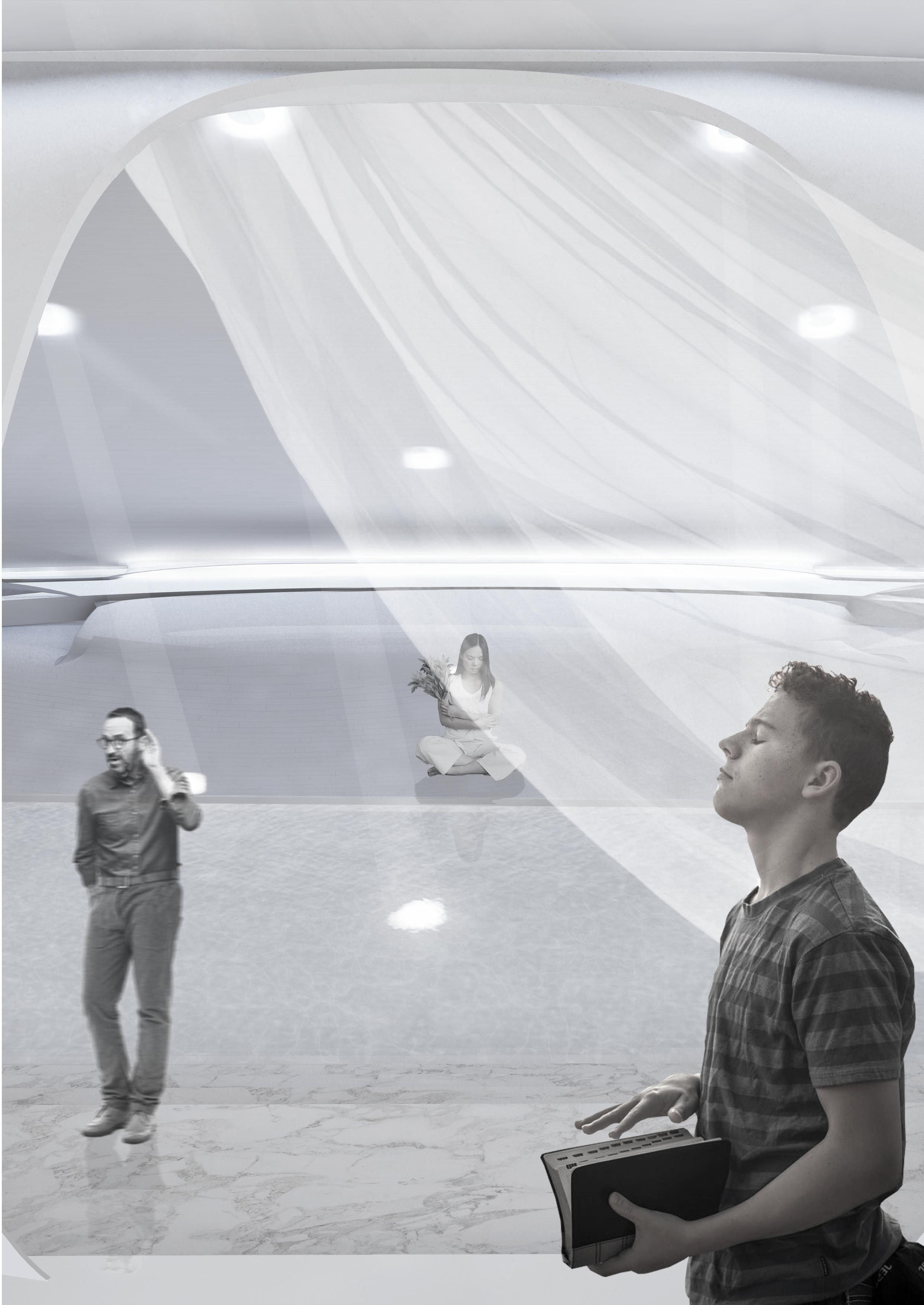
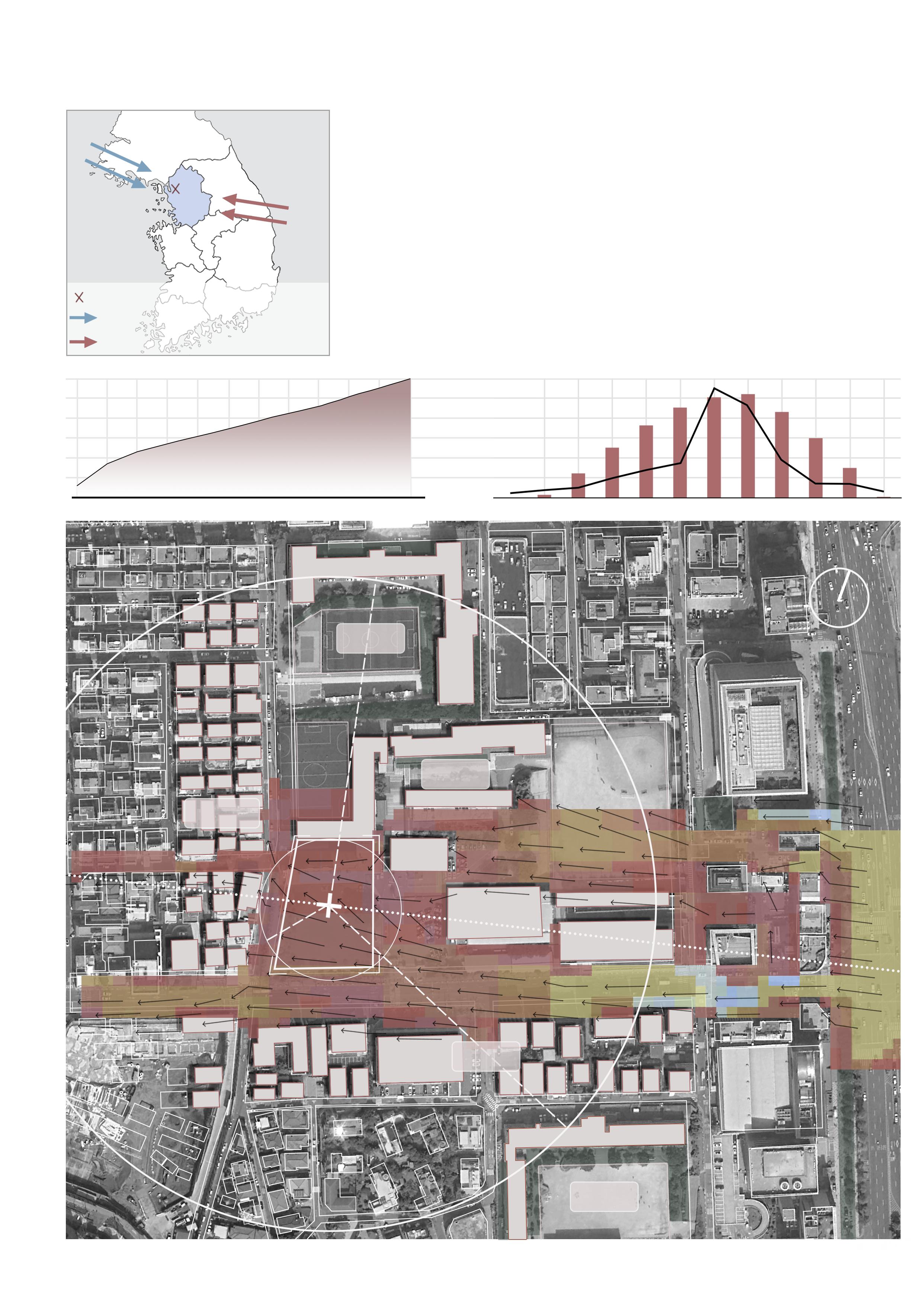
Seoul WINTER WIND DIRECTION SUMMER WIND DIRECTION
Seoul Has One Of The Highest Building Density Levels In The World. Seoul Is A City With Extremely High Population Density. Its Population Density Is Almost Twice That Of New York, Ranking Third In The World.
There Are Large Temperature And Precipitationdifferences Throughout The Year, So We Can Use Of Comfortable Temperatures And Avoid Temperatures That Are Harmful To The Human Body.
Gangnam District Is A Well-Known Business District In Seoul, With A Large Number Of Brand Companies. There Are A Large Number Of Local Residents And Workers Who Commute Between Buildings Every Day.
SITE ANALYSIS 40m school I school II residence SITE school III business 200m N SITE daily mean -0.2 26.1 precipitation 1 2006 2010 2014 2008 2012 2016 7200k 6300k month 6 10 3 8 12 414.4 2 7 11 4 5 9
Studying Pressure
Working Pressure
Working Pressure

SCHOLL'S PROBLEMS
Eating, Performing, And Competing Are All In The Auditorium.
The Activity Space Is Monotonous.
Urbanization
Nature Is Not Related To The Learning Environment.
The School Has A Long History.
There Is A Lack Of Reading Space In Schools.
Ignore Wind
A Rare Coffee Shop Has Nowhere To Sit.
Air Conditioning Sickness
How To Keep Students Energized?
There Is No Place In School Where I Can Calm Down And Think.
ABSENCE OF WIND
Wind Direction
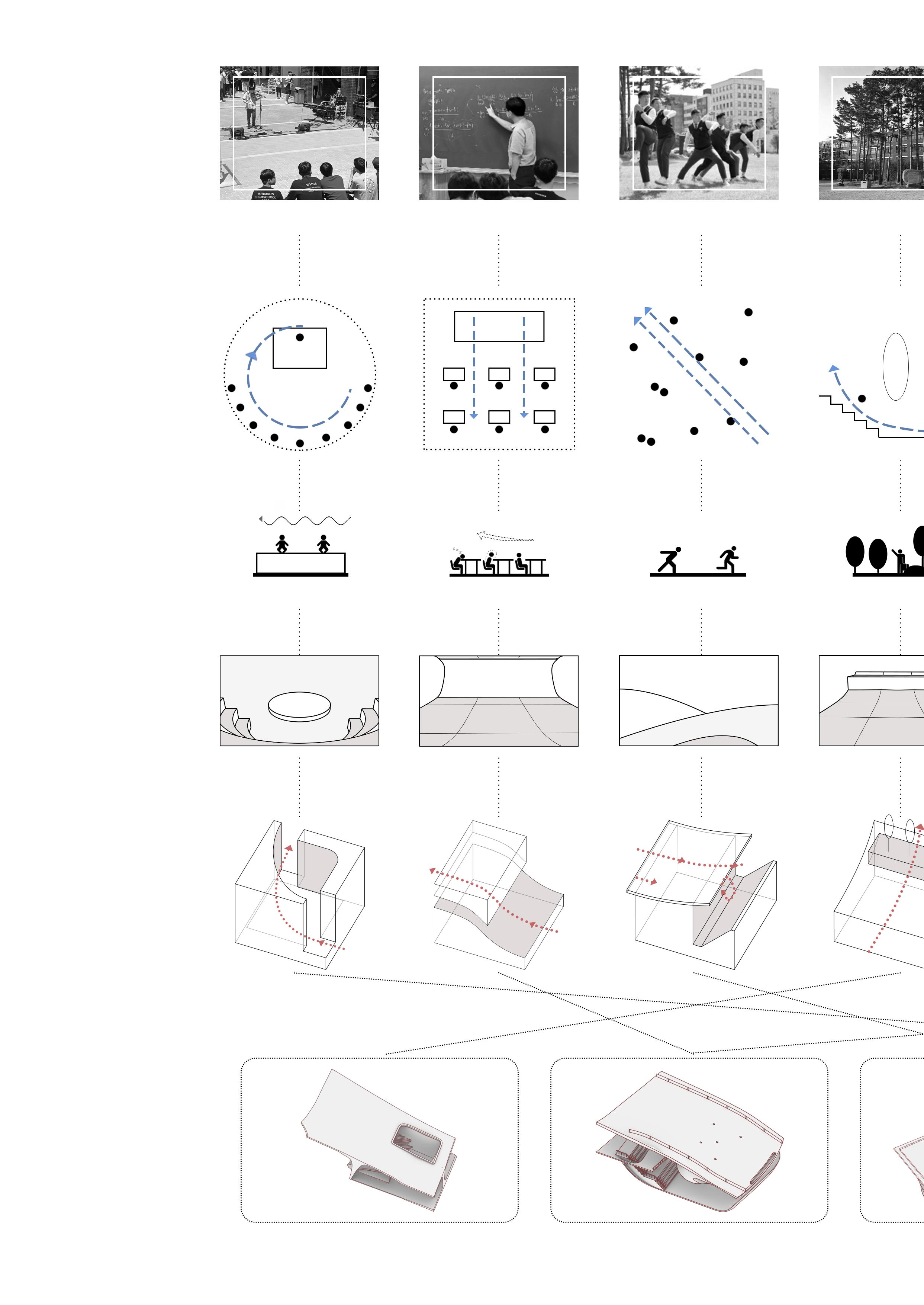
Wind's Properties
Scene
Prototype
Combination
Festival
With Wind
Music
Dancing
Teaching Refresh Entertainment Entertainment Nature Bringing Natural
SPACE GENERATION
SEE LITSEN
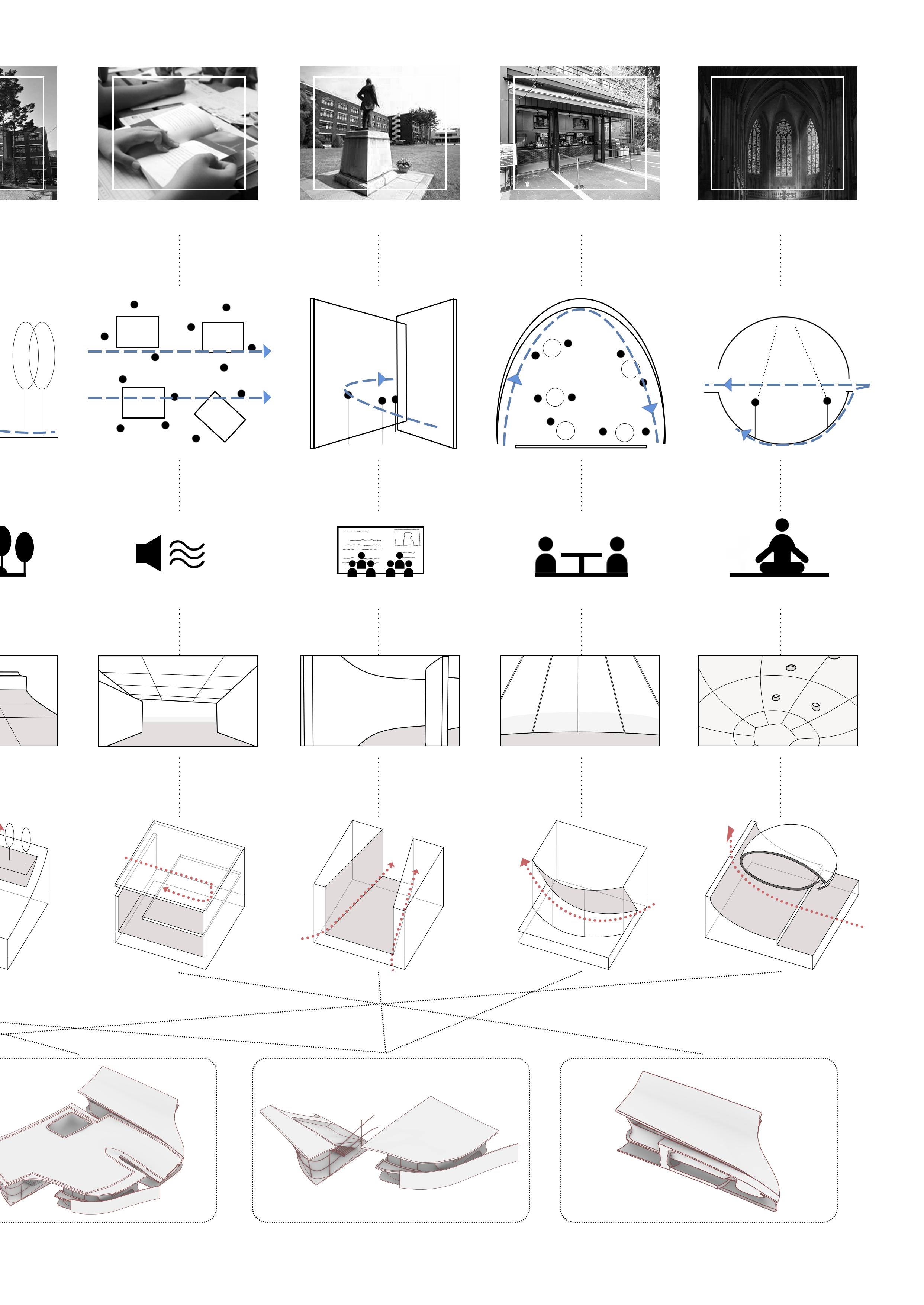
Nature Natural
Attributes
Read White Noise
Exhibition
Acceleration
Cafe Taste
Faith Meditation
TOUCH
FEEL TOTAL
Students Entrance
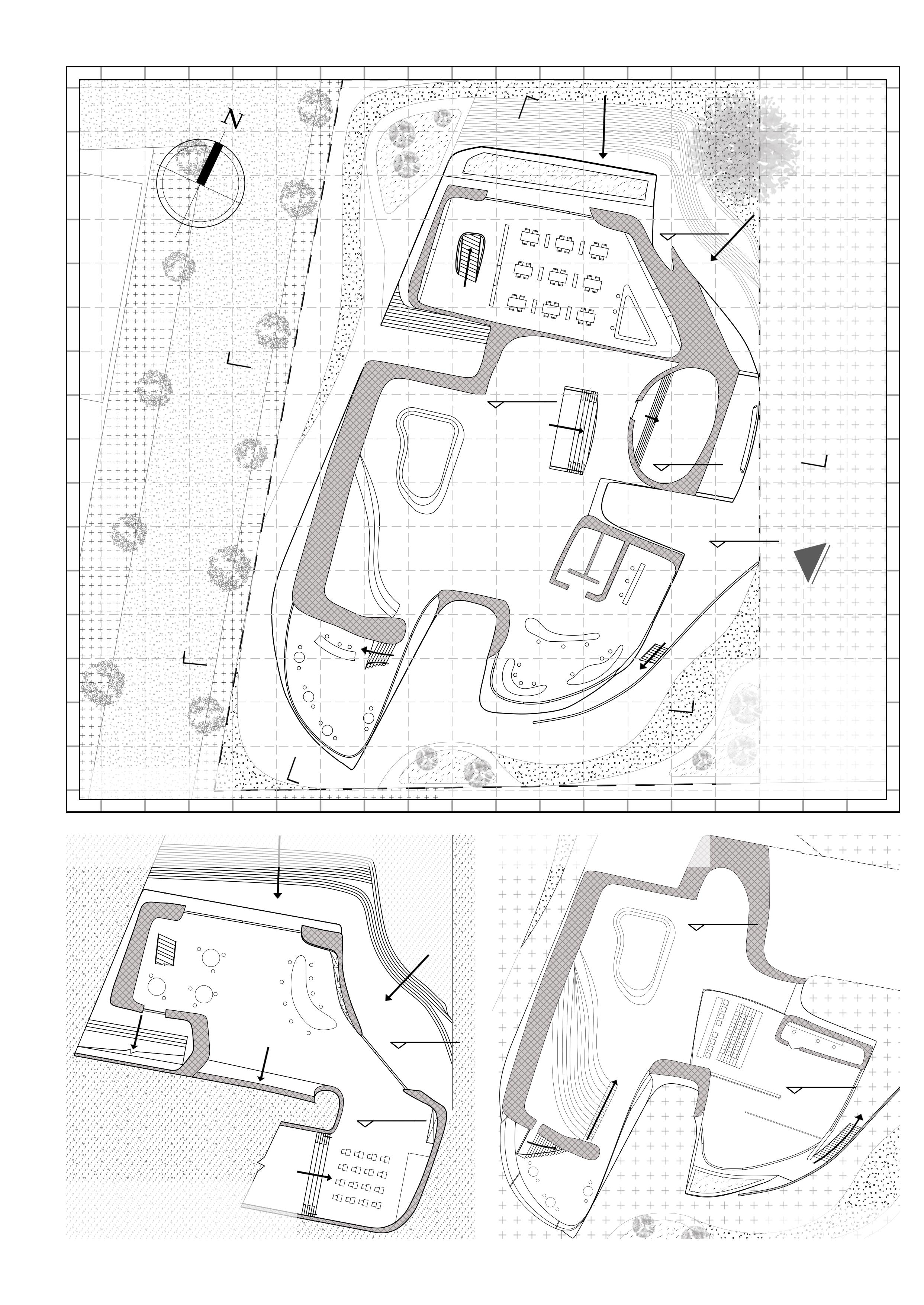
1.CONCERT
FLOOR
FLOOR
FLOOR 1
FIRST
UNDERGROUND
SECOND
2
3 A C C B B A ±0.000 ±0.000 -1.000 -4.000 4.000 -4.300 -4.300 -4.300
1. CAFE
2. LOBBY
Main Entrance
Students Entrance
Students Entrance
Students Entrance
3. CONCERT HALL
HALL 4
5
1 1
4. LIBRARY
5. MEDITATION ROOM
2
1. CLASSROOM
2. SELF-LEARNING ROOM
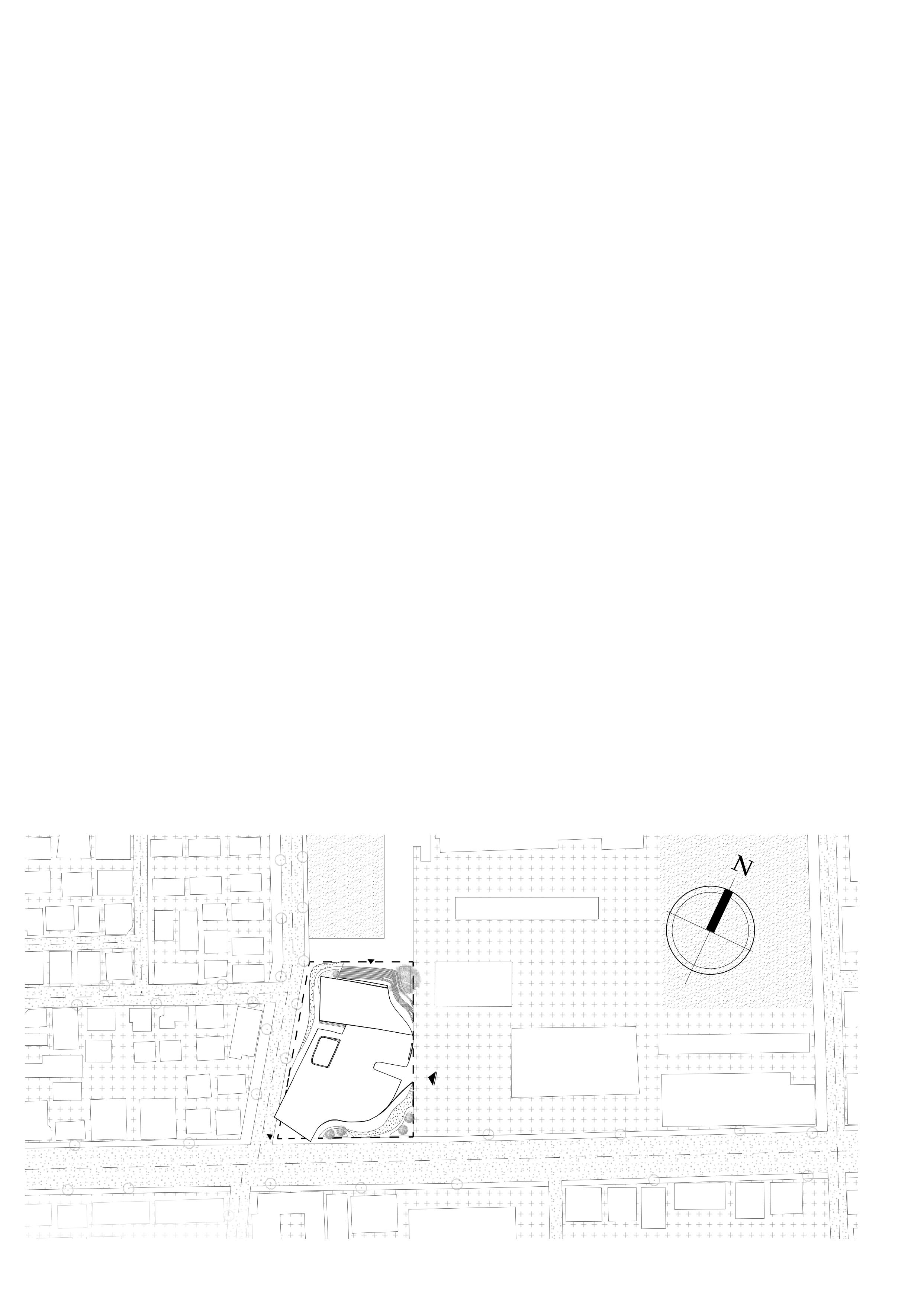


GENERAL LAYOUT
Entrance
Entrance
Entrance Main Road 2F 2F
TOUCH:EXHIBITION
Main
Students
Community
LISTEN:CLASSROOM
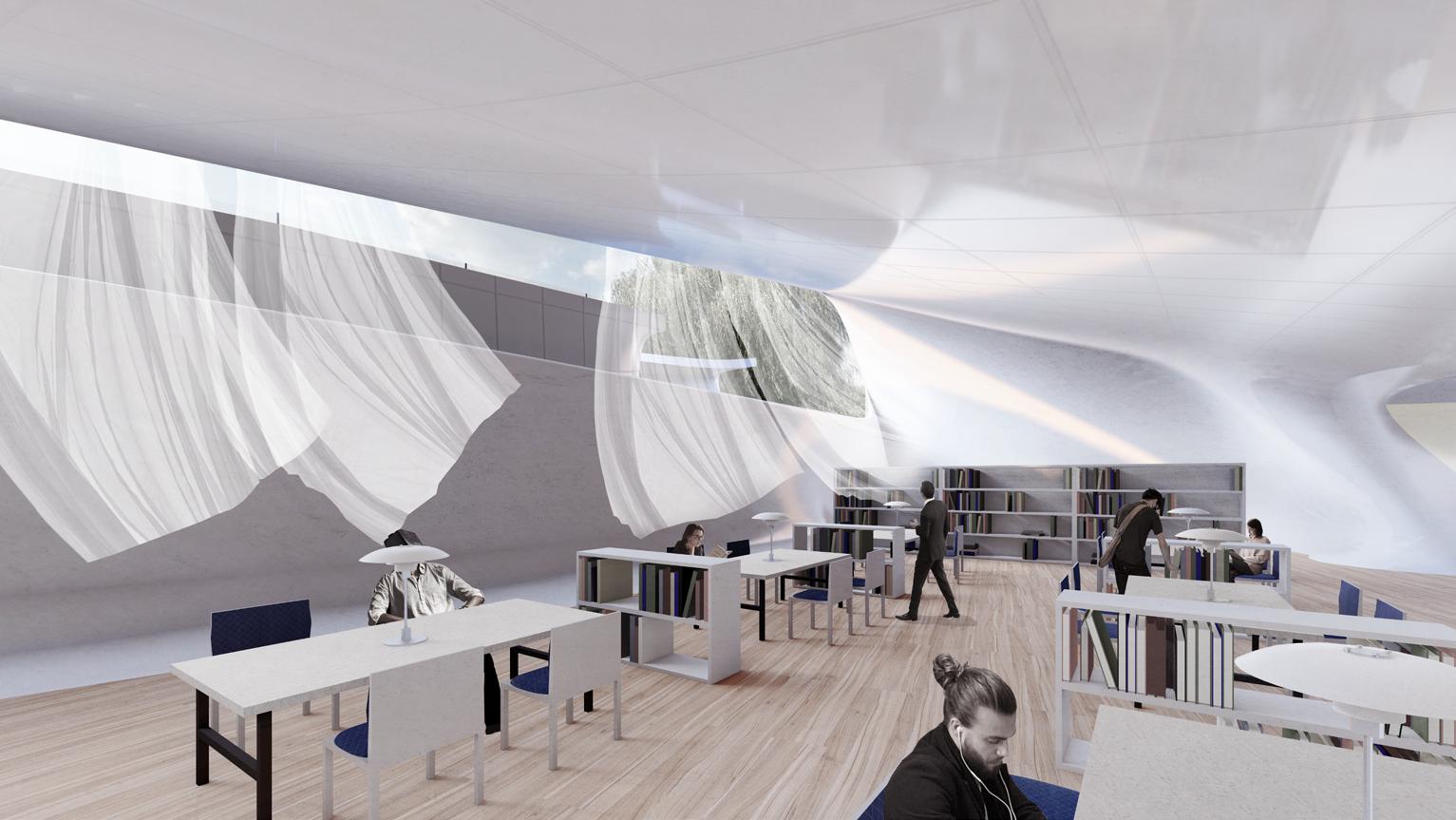
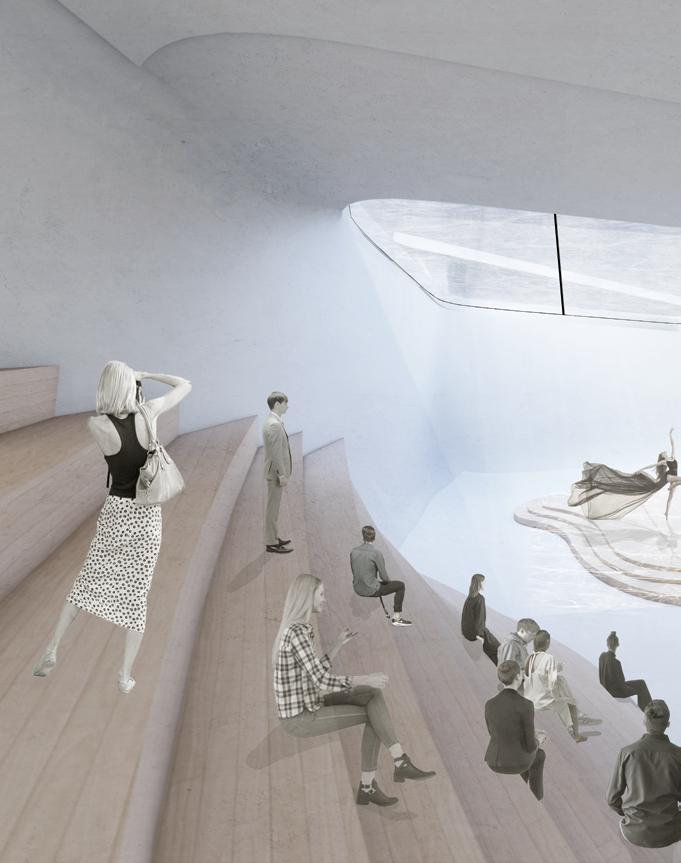
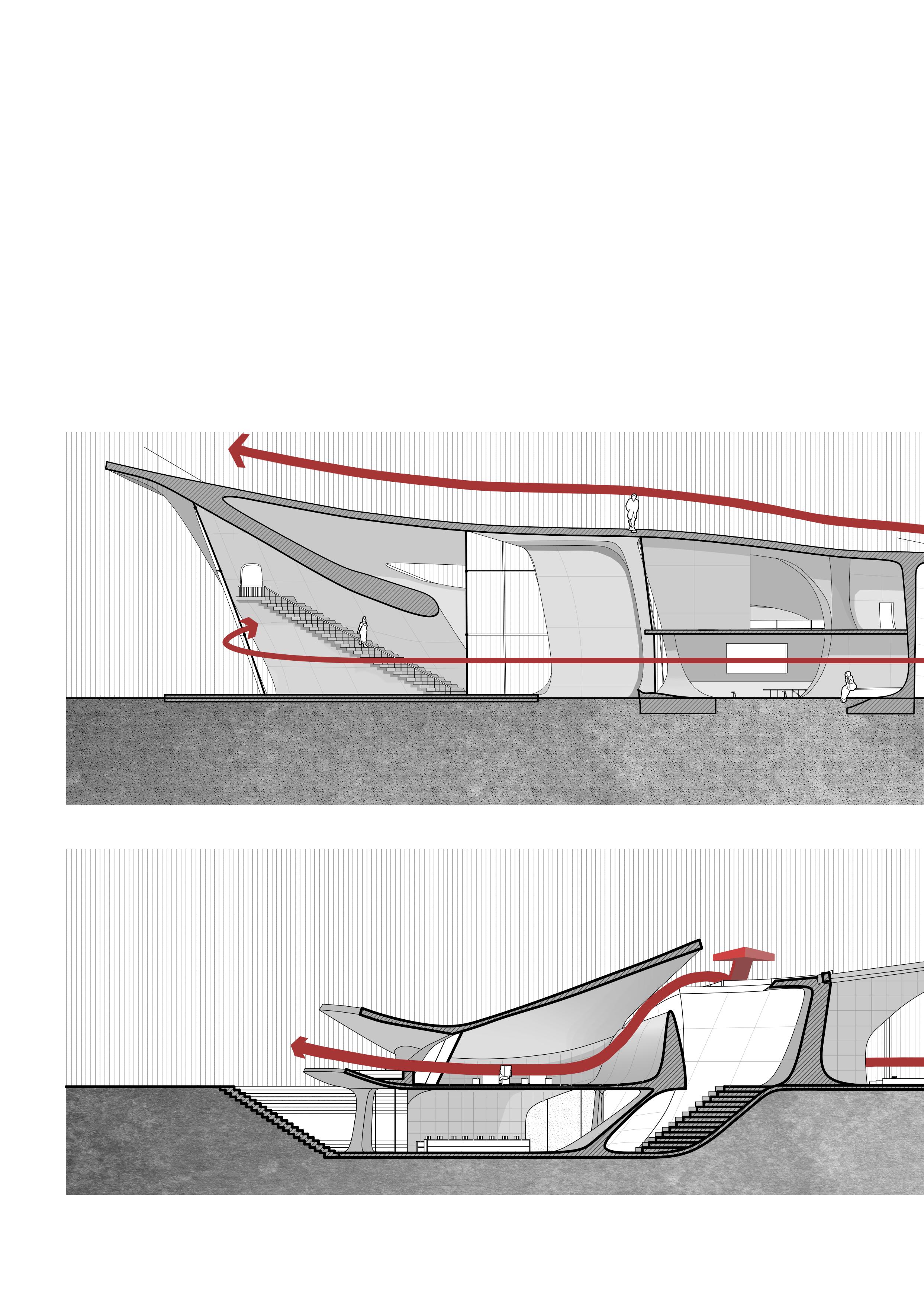 CAFE
LIBRARY
CAFE
LIBRARY
SELF-LEARNING ROOM
SECTION
SECTION
SIGHT:EXHIBITION
LOBBY A-A
C-C
FEEL:LIBRARY
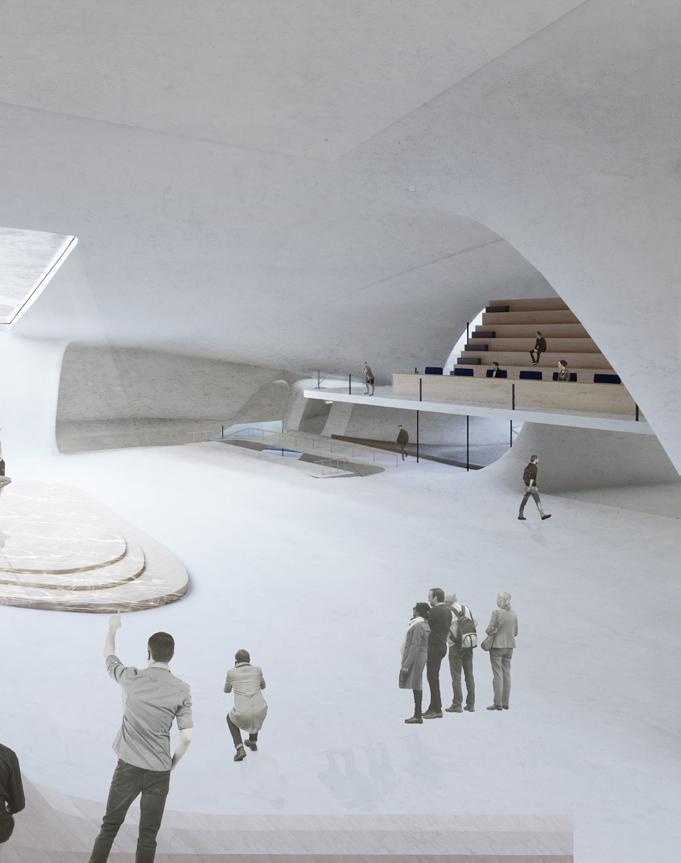
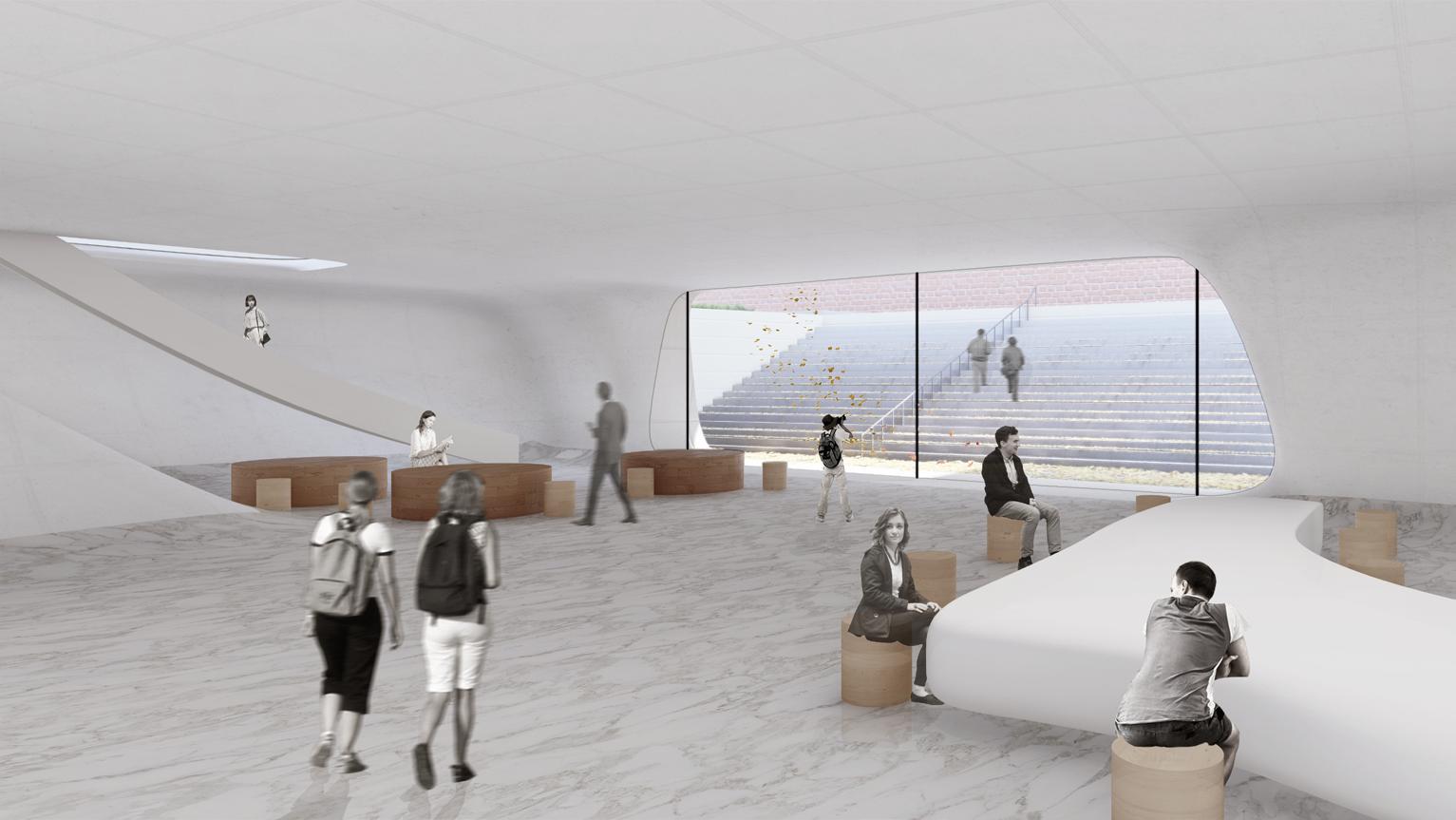
SIGHT:SELF-LEARNING ROOM
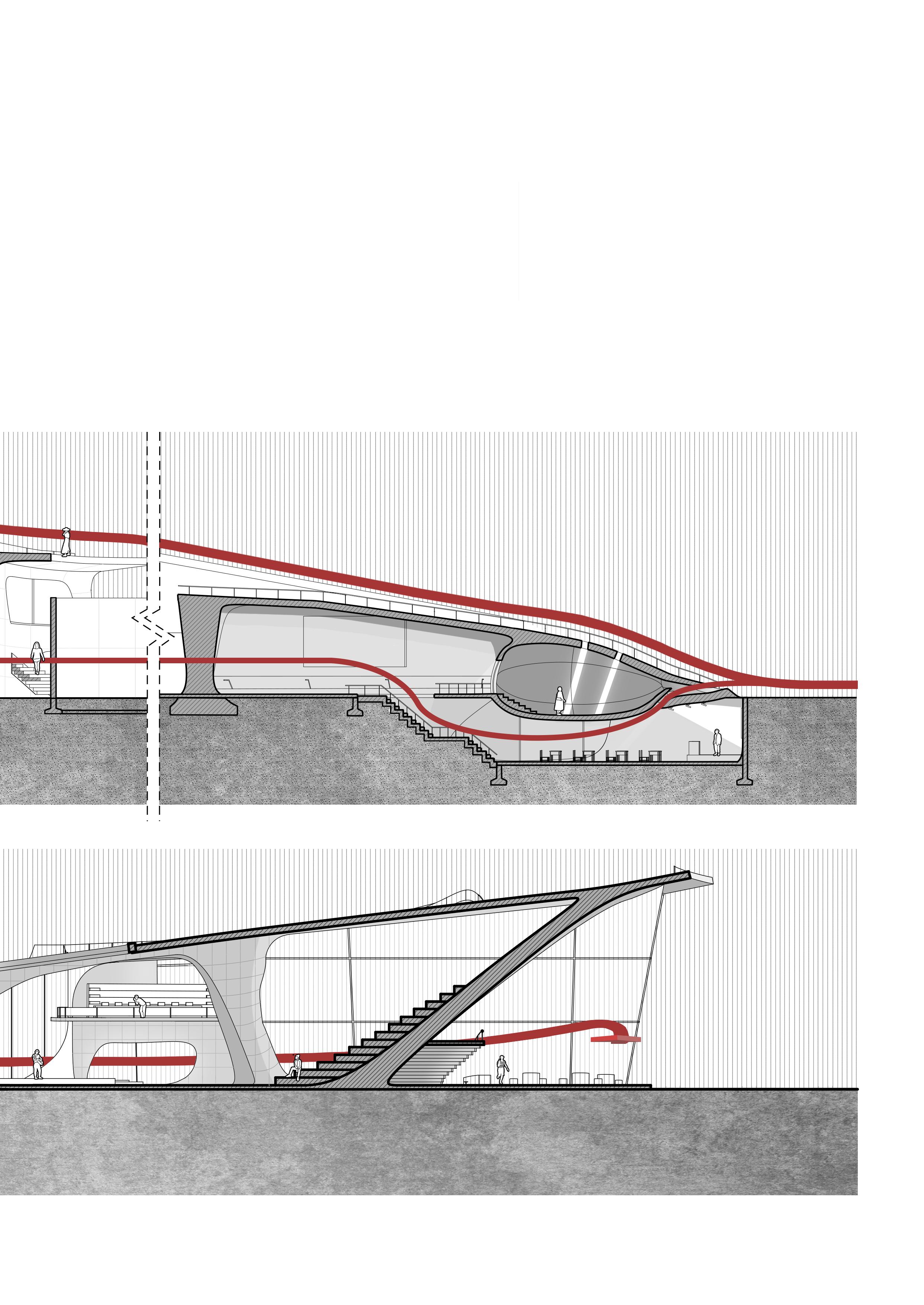
SECTION
CAFE
CONCERT HALL
CONCERT HALL
CLASSROOM
MEDITATION ROOM
B-B SECTION SIGHT:EXHIBITION
03 . Past and FUTURE
RESPONSE TO THE HISTORY AND FUTURE OF THE SITE
INDIVIDUAL WORK
DESIGNER: JINGPENG LI
LOCATION: TURKU, FINLAND
GFA: 13000 sqm
TIME: 2023
As An Ancient City In Finland, Turku Has A Long Cultural History. At The Same Time, Turku Still Has Strong Vitality Heading Into The Future. This New Museum Hopes To Find The Common Memories Of Residents, Reconstruct History, And Integrate The Museum Into The City. And Use The Power Of New Technologies To Transform Historical Symbols And Bring People Beautiful Fantasies About The Future. Injecting More Possibilities Into The Old City.
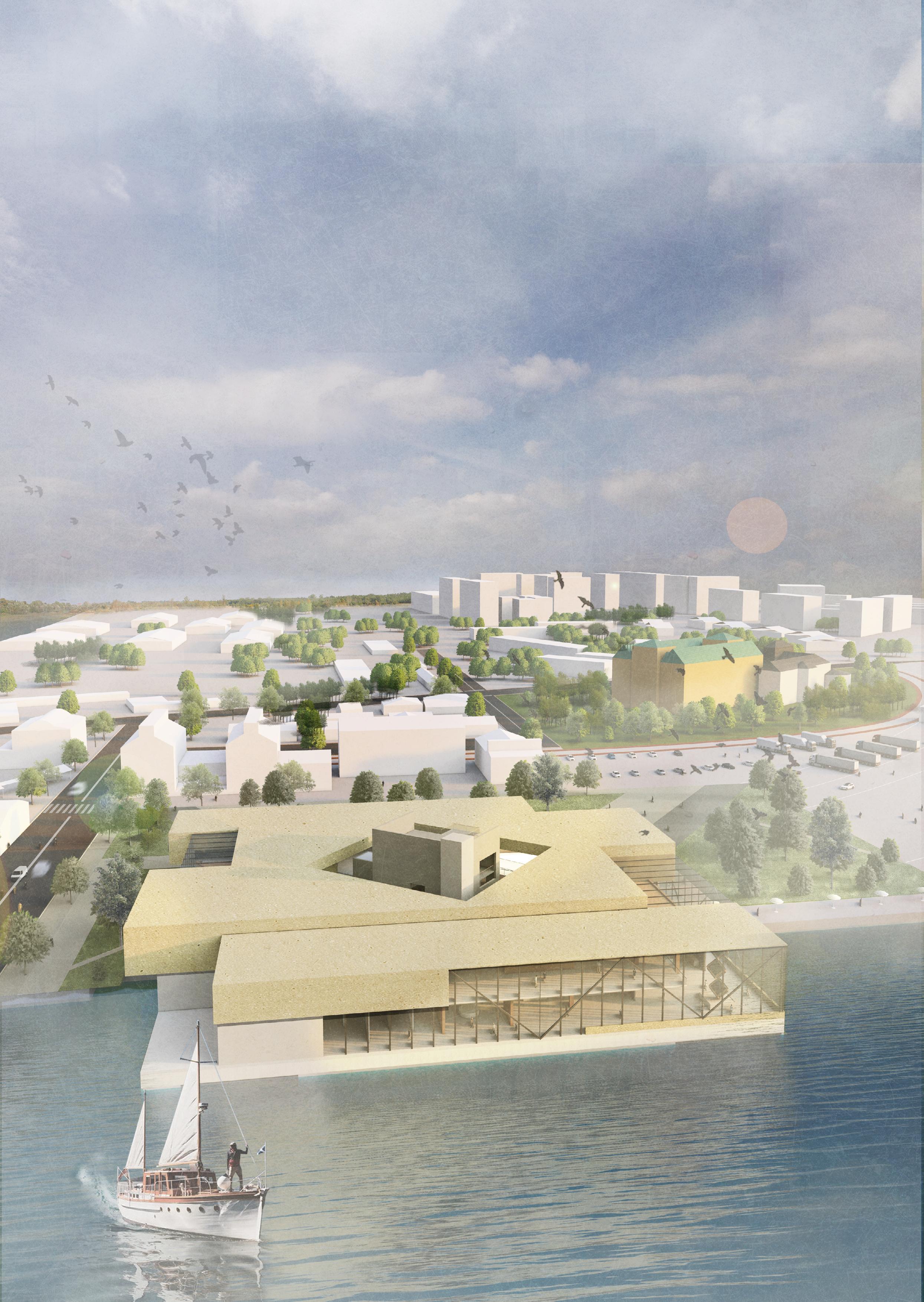
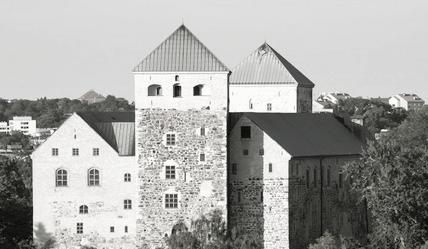
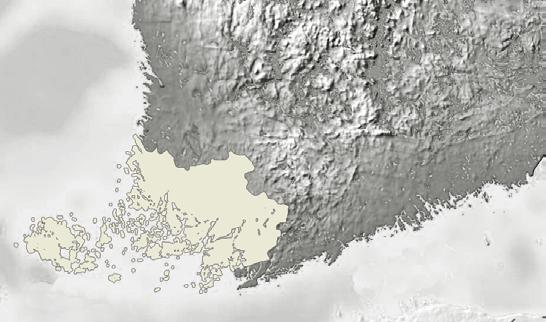
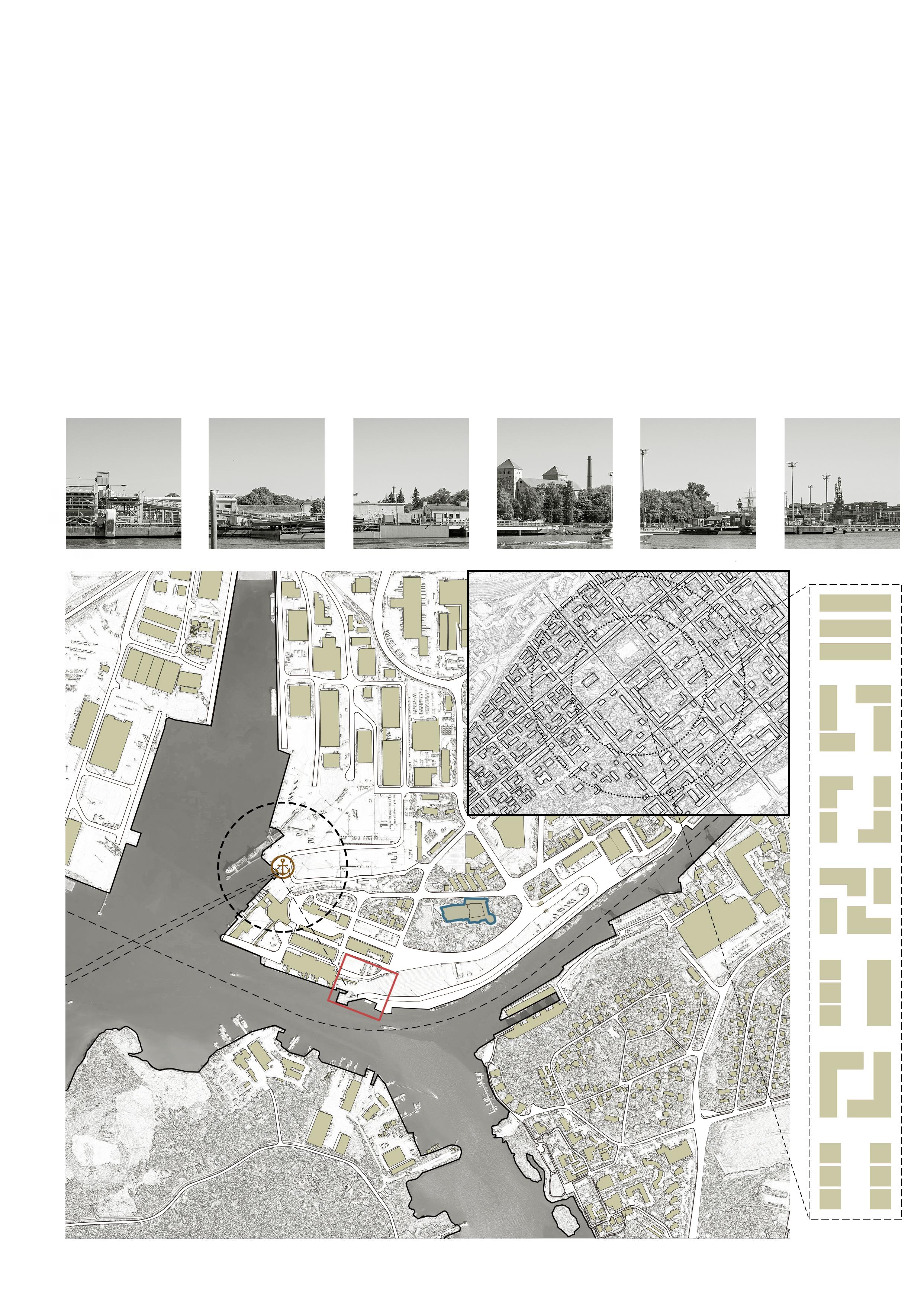
Turku Castle Is One Of Finland's Most Important Historical Sites. The Castle Has Served As A Stage For Many Dramatic Events, And Its Development Phases Have Been Reflected In The Formation Of Both The Neighbouring Area And The Entire City.
Turku Is Located In The Southwest Of Finland.because Of The Needs Of The Castle And The Advantages Of Its Location, The Shipbuilding Industry In This Area Developed Rapidly. A Large-Scale Port Was Formed.
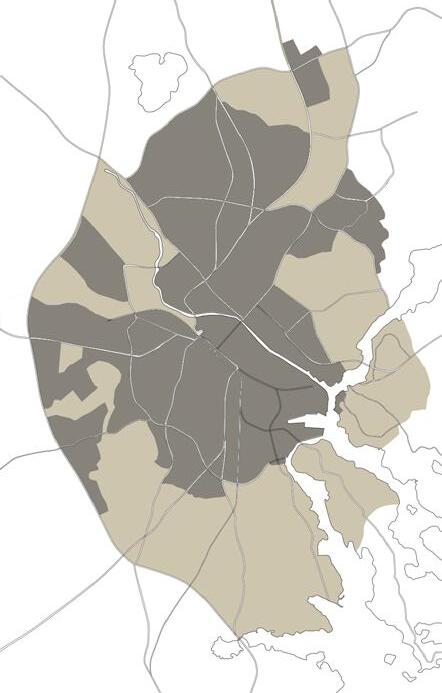
SITE
BACKGROUND
Turku's Map
Turku Castle
Location
Port area of Turku
SITE
CASTLE
SITE HISTORY
Turku Is The Oldest City In Finland With Numerous Historical Sites. Now It Is Finland's Second Largest Seaport And An Important Industrial Base. The Nearby Waters Are Almost Never Frozen All Year Round And Can Be Navigable Throughout The Year.

13th
Gothic
14th Gradually build Gothic
Turku Castle
The Construction Of The Castle.
Tied To The Sweden
Around 1280
Market Event.
July Turku Holds Medieval
Surroundings
16th The Renovation Of The Castle
1563 A Round Cannon Towercastle Was Built
Castle Bombed
Submarine
The River Mouth Shipyard Area
1961 A Ferry Trip Across The River
Market Square Is More Intimate
Christmas Old Great Square Has Performances
1941 To Today Destruction And Repair
Until Now.
Repair Work Has Been Ongoing
Erik Bryggman Led Repair Work
Ferry Trip
Castle's Hall
Former Wooden-Built Parish
Completed On The Site Of The
A New Stone Church Had Been
1827 Turku Fire Destroyed 75% Of The Buildings Around 1229
Several Consecutive Weeks.
Night Sky And Does Not Set For
Midnight Sun Hangs High In The
In The Arctic Circle, The
Church. Midsommar June 20th And 26th
MEMORY
Of River Aura .
Former Port
On The Western Bank
Crichton Shipyard Area
In The 1910s
21th
Today's Ports
Turku Is The Oldest City In Finland With Numerous Historical Sites. Now It Is Finland's Second Largest Seaport And An Important Industrial Base.
Ancient Buildings
Wine
Castle‘s Courtyard
Camel Wool Products
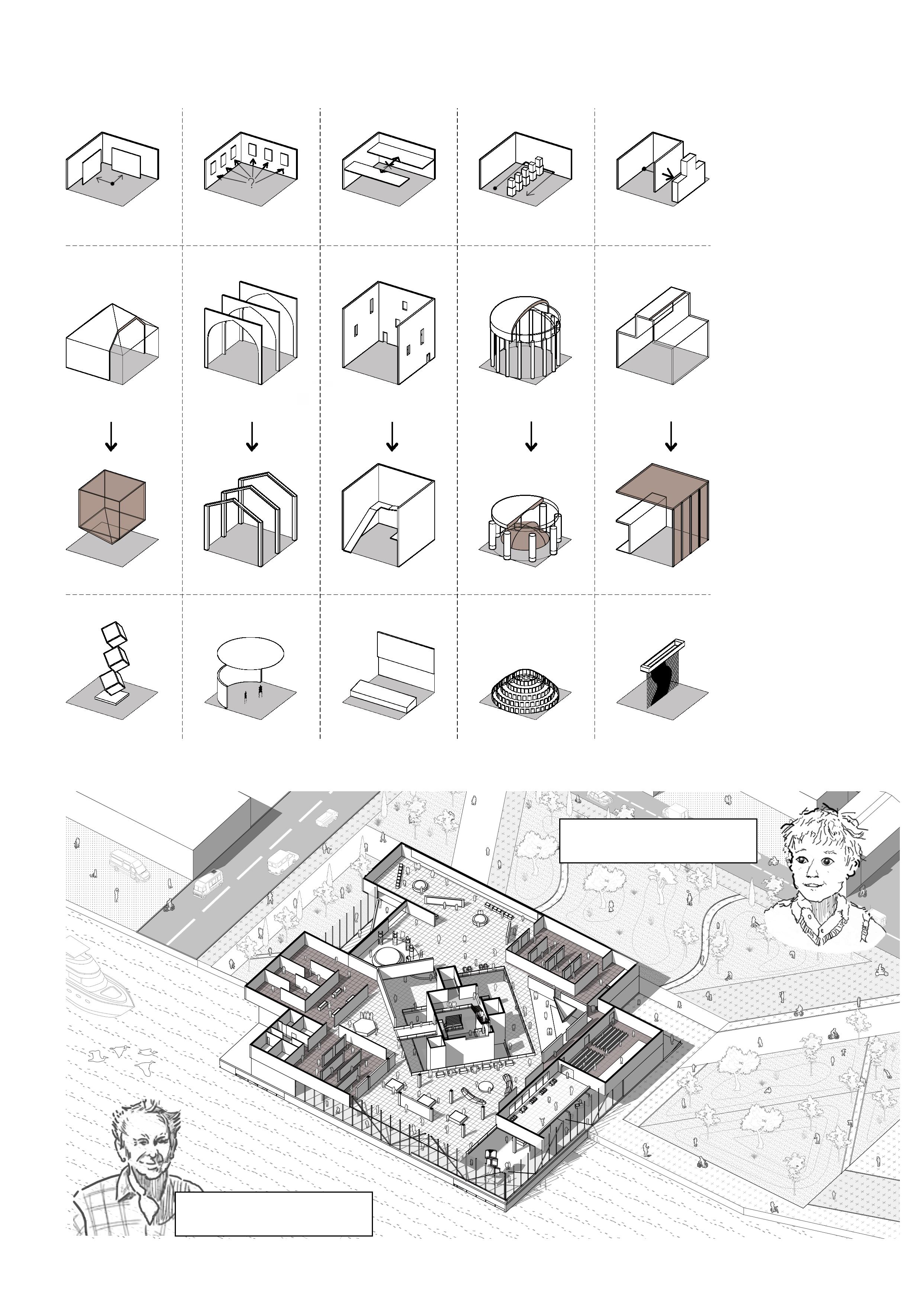
TRANSFORM
PROBLEMS
PREVIOUS PROTOTYPE NODE
invisible no connection no target be limited long-path basilica
spire colonnade and arch
courtyard
orthodox church
GENERATION

castle
FUTURE PROTOTYPE NODE
Multi-Projection Stereo Projection Digitalize Information Tower Mist Curtain
EXHIBITION HALL SPACE
site
Site&Castle&City
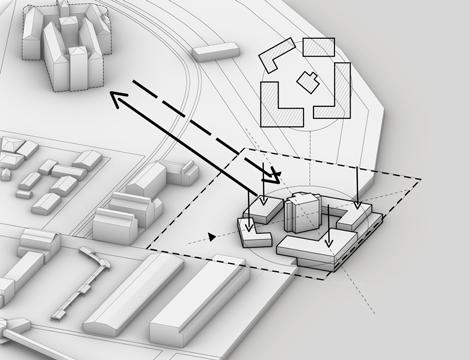
Responding To Cities
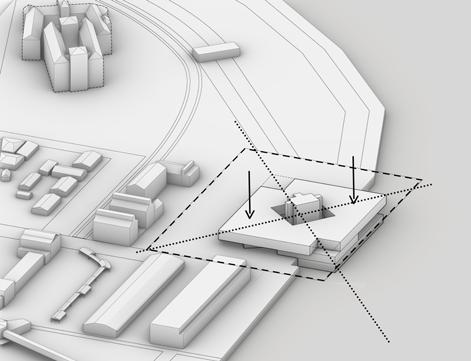
castle
"New" And "Old" Axes
castle castle
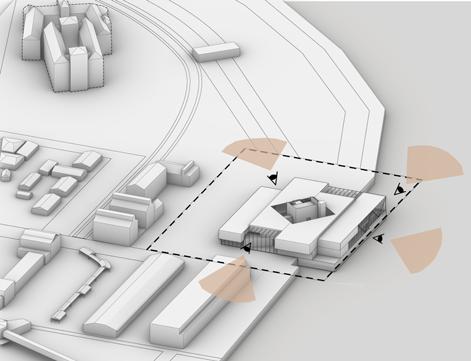
Connect With The City
The Old Exhibits Are Displayed In The New Open Exhibition Hall.
Street Showrooms Are Filled With New Things.
Old

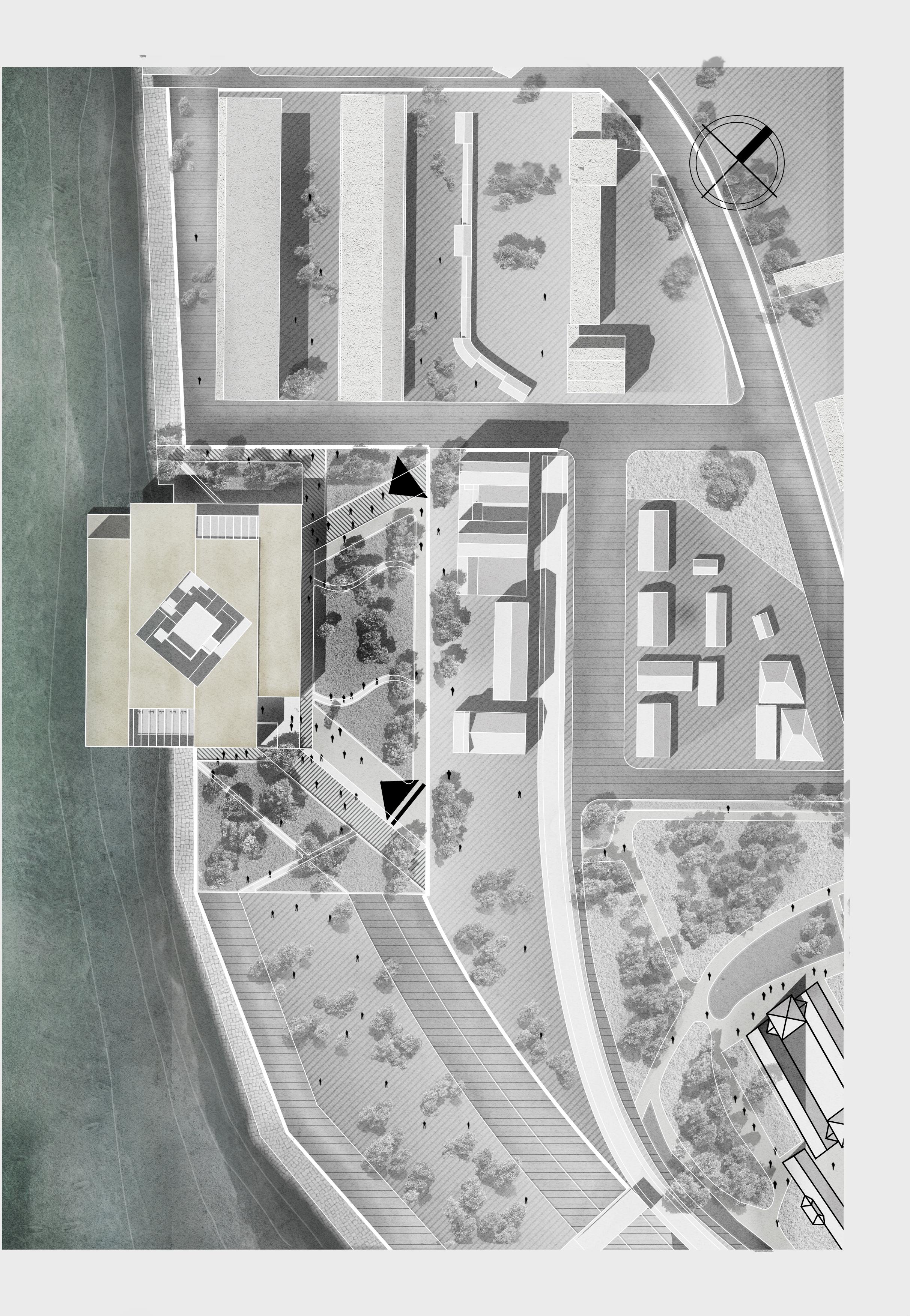
MainEntrance N GENERAL LAYOUT
Ferry Terminal Hotel Site Business Business Park Castle
2F
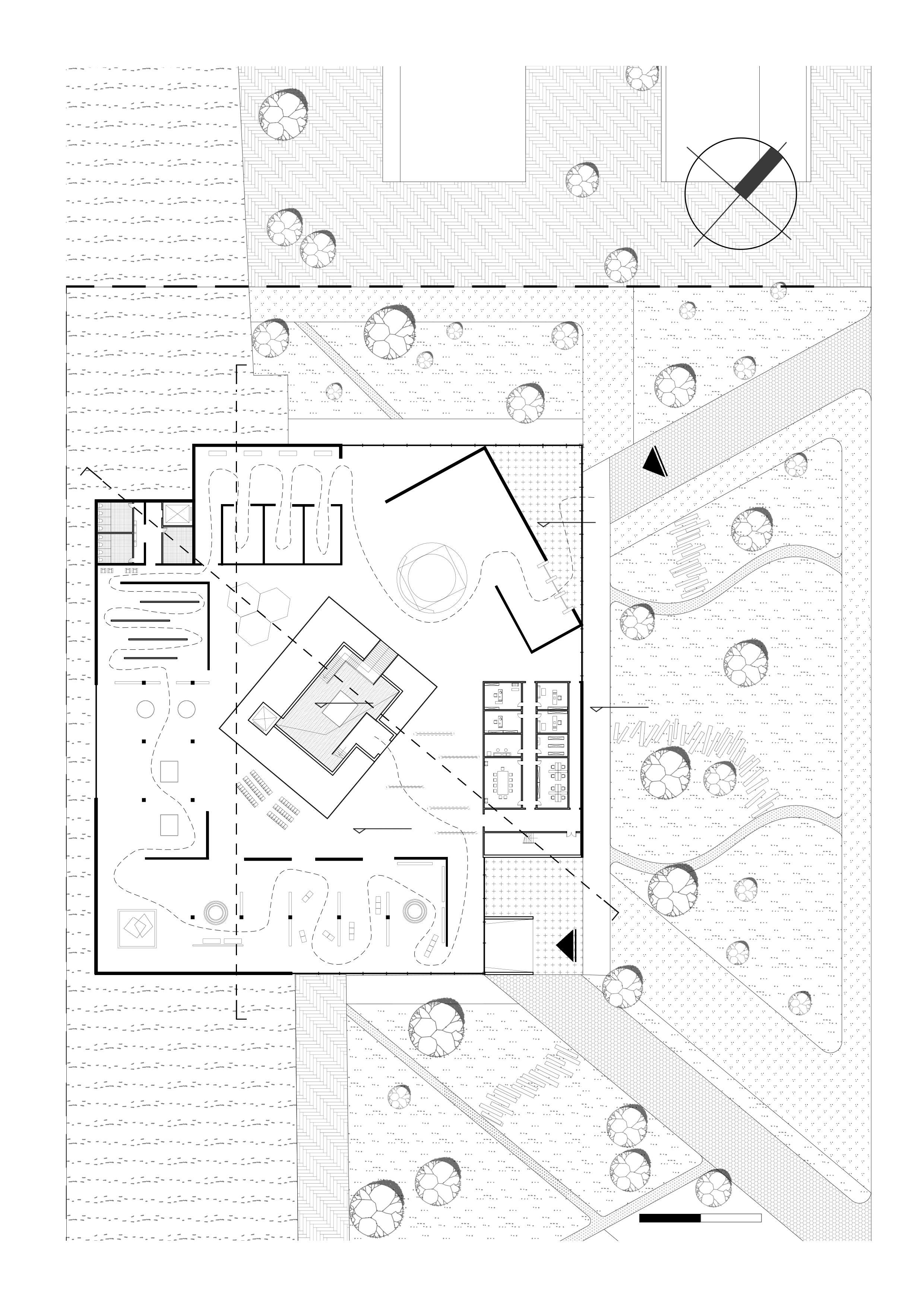
SITE PLAN 1
LOBBY
OFFICE
TOILET
EXHIBITION 5.CORRIDOR EXHIBITION 6.HIGH EXHIBITION 7.INTERACTIVE EXHIBITION 10.ORTHODOX CHURCH EXHIBITION 8.VIEWING AREA 11.SPIRE EXHIBITION 9.CASTLE EXHIBITION 12.THEATRE 13.TERRACE -6.000 ±0.000 0 10m 20m ±0.000 -0.450 2 3 3 4 4 5 6 9 8 7 6 MAIN ENTRANCE 2ND ENTRANCE N A A B B
1.
2.
4.
3.TRADITIONAL

-6.000 75000 90000 90000 95000 63000 83000 83000 75000 -6.000 soil 6.000 -6.000 9 9 3 10 11 12 3 3 4 4 4 13 3 8 5
PLAN ±0.000
B1 PLAN 2FLOOR
A-A SECTION
B-B SECTION
exhibition hall
traditional traditional
sand table
future future future future future future
inverted spire mist curtain angles displays

interactive projection information extraction
sand table
traditional
hanging exhibitions
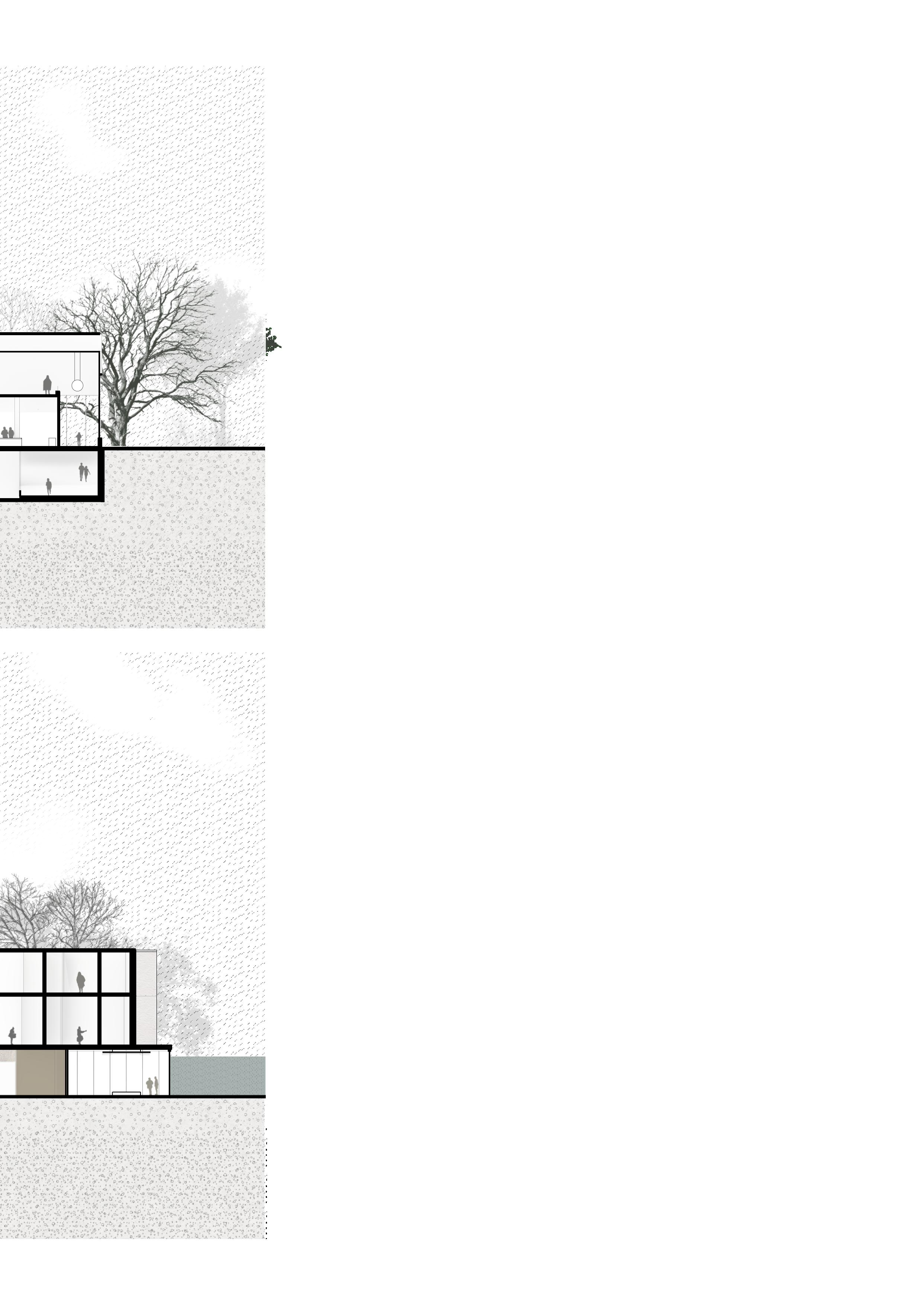
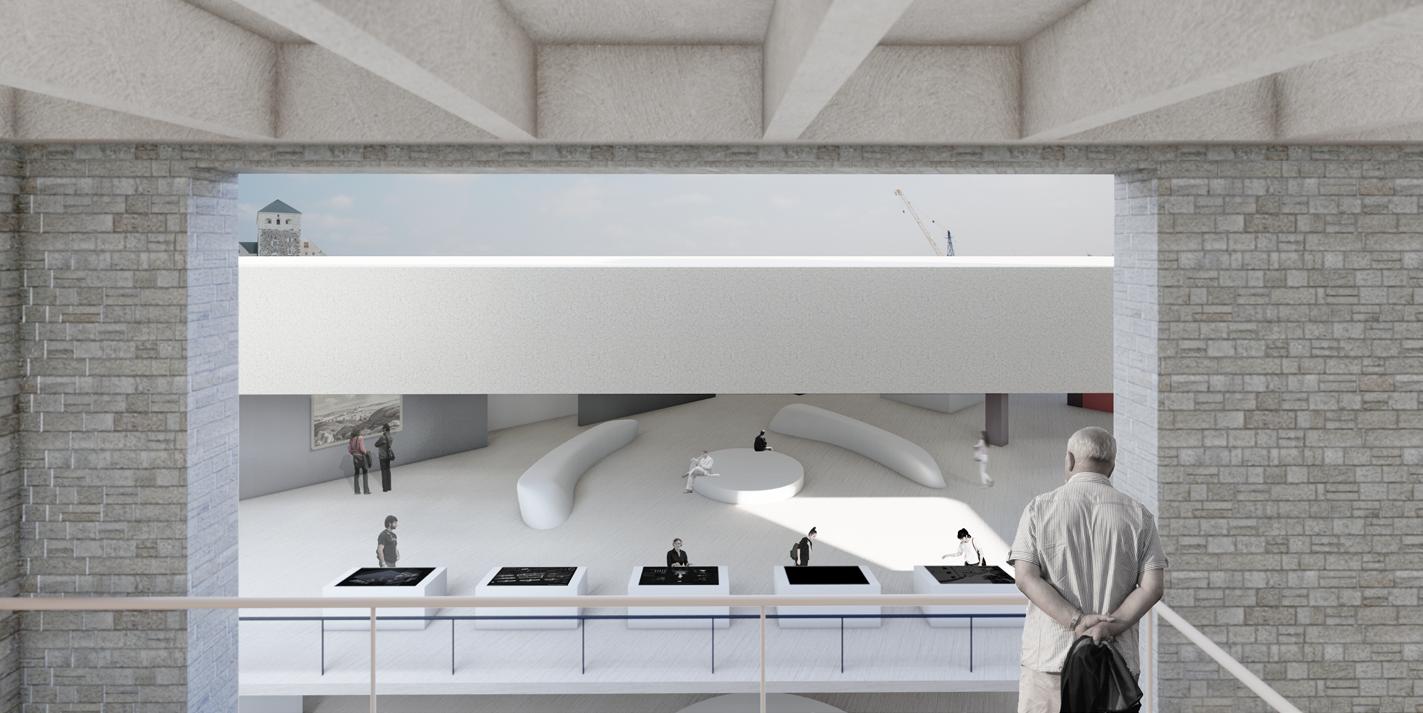
LOOKING AT THE FUTURE FROM THE PAST
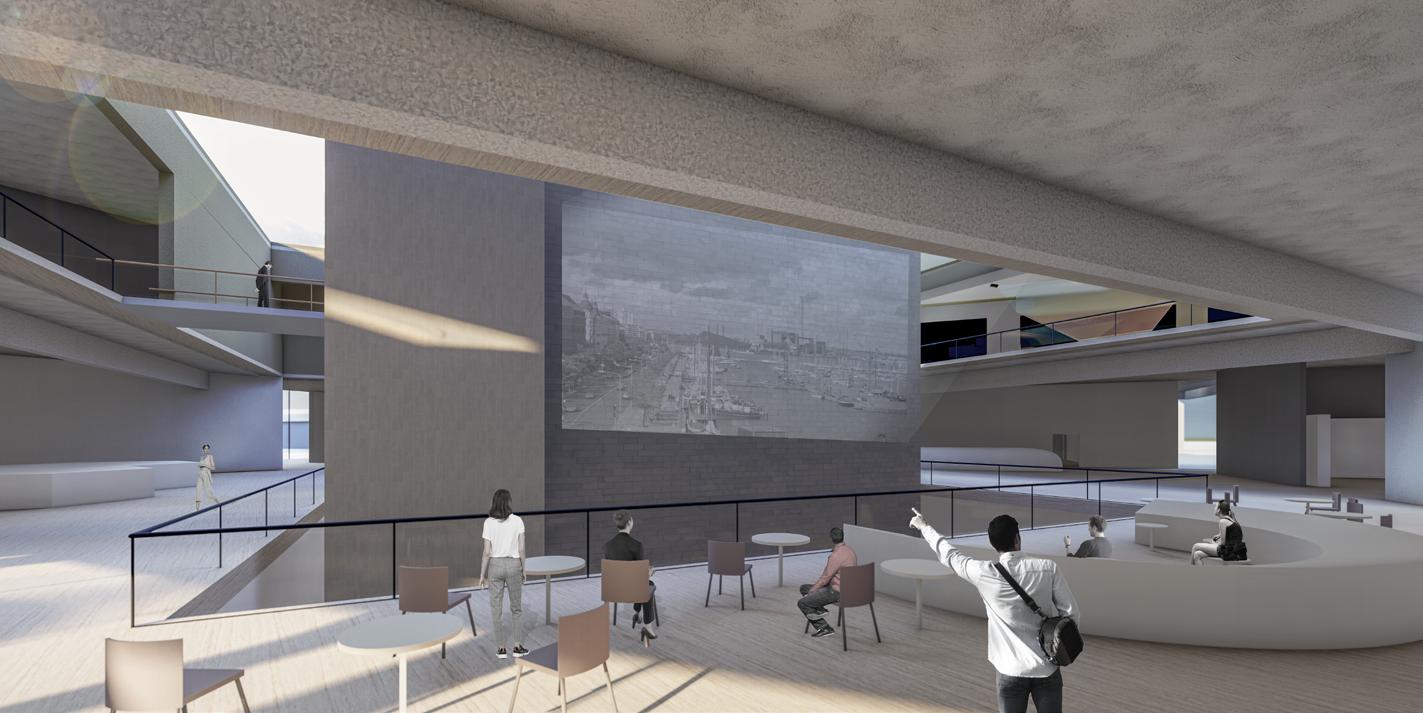
LOOKING AT THE PAST FROM THE FUTURE
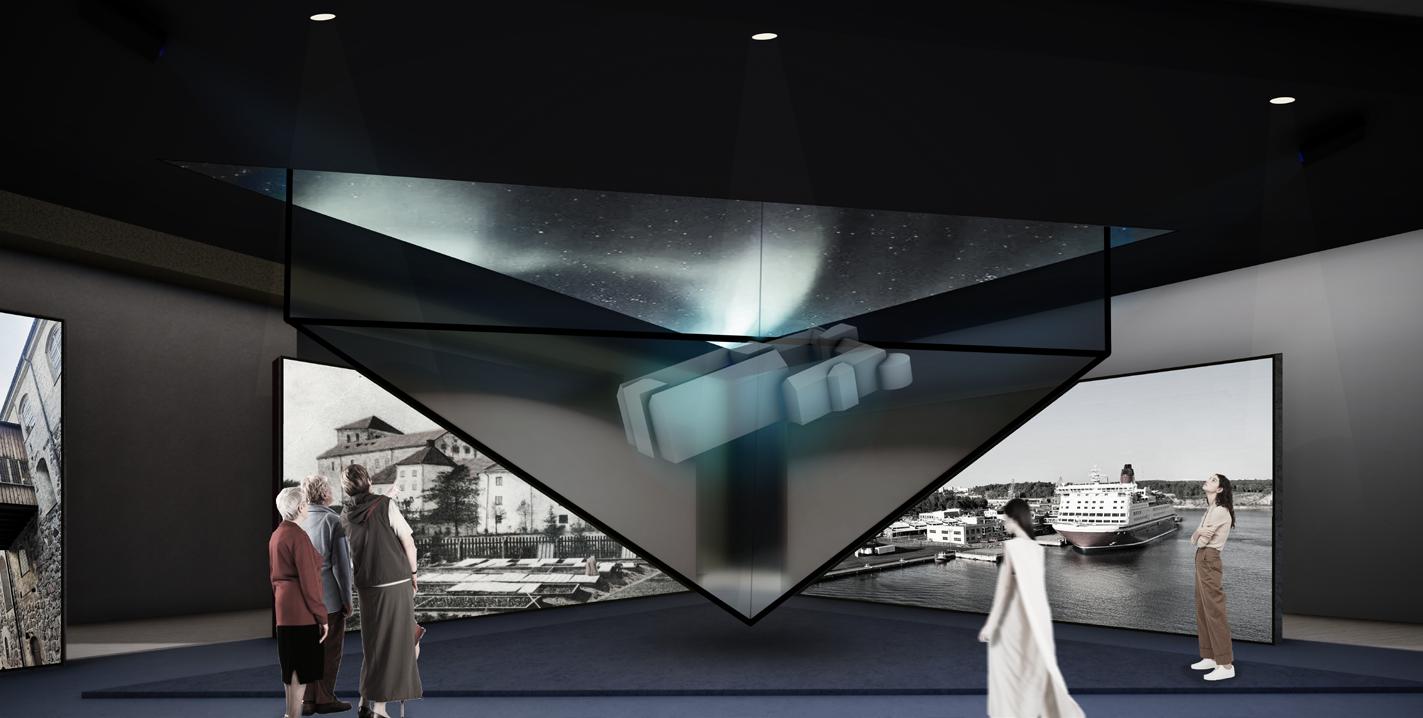
INVERTED PYRAMID DEVICE PROVIDES VIEWING ANGLE
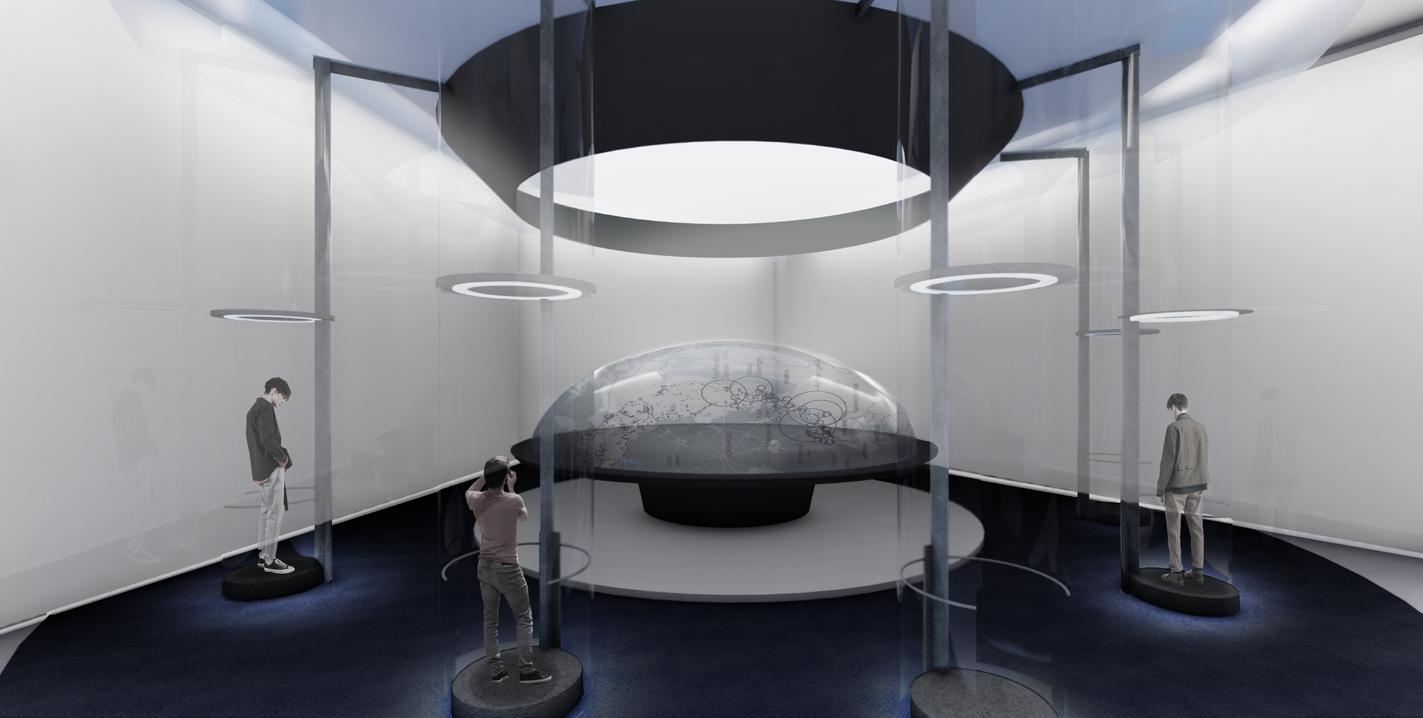
THE ENCLOSED COLONNADE ALLOWS EVERYONE TO PARTICIPATE
extraction future
04 . BIO - REHABILITATION SYSTEM
A RESEARCH OF THE EXPERIENCE BETWEEN NATURE AND ARTIFICIAL SPACE
INDIVIDUAL WORK
DESIGNER: JINGPENG LI
LOCATION: QINGDAO, CHINA
GFA: 15000 sqm
TIME: 2023
With The Gradual Implementation Of Building A Moderately Prosperous Society In An All-Round Way, People Have A Higher Pursuit Of Quality Of Life, Which Is Not Only Reflected In Daily Life, But Also In The Travel Is More Prominent. As A Result, The Proportion Of Vacation Travel Is Gradually Increasing, Among Which, Under The Influence Of Imminent Aging And The Advocacy Of A Healthy Lifestyle, The Development Of Health Tourism Is Placed In A More Prominent Position On The Table.
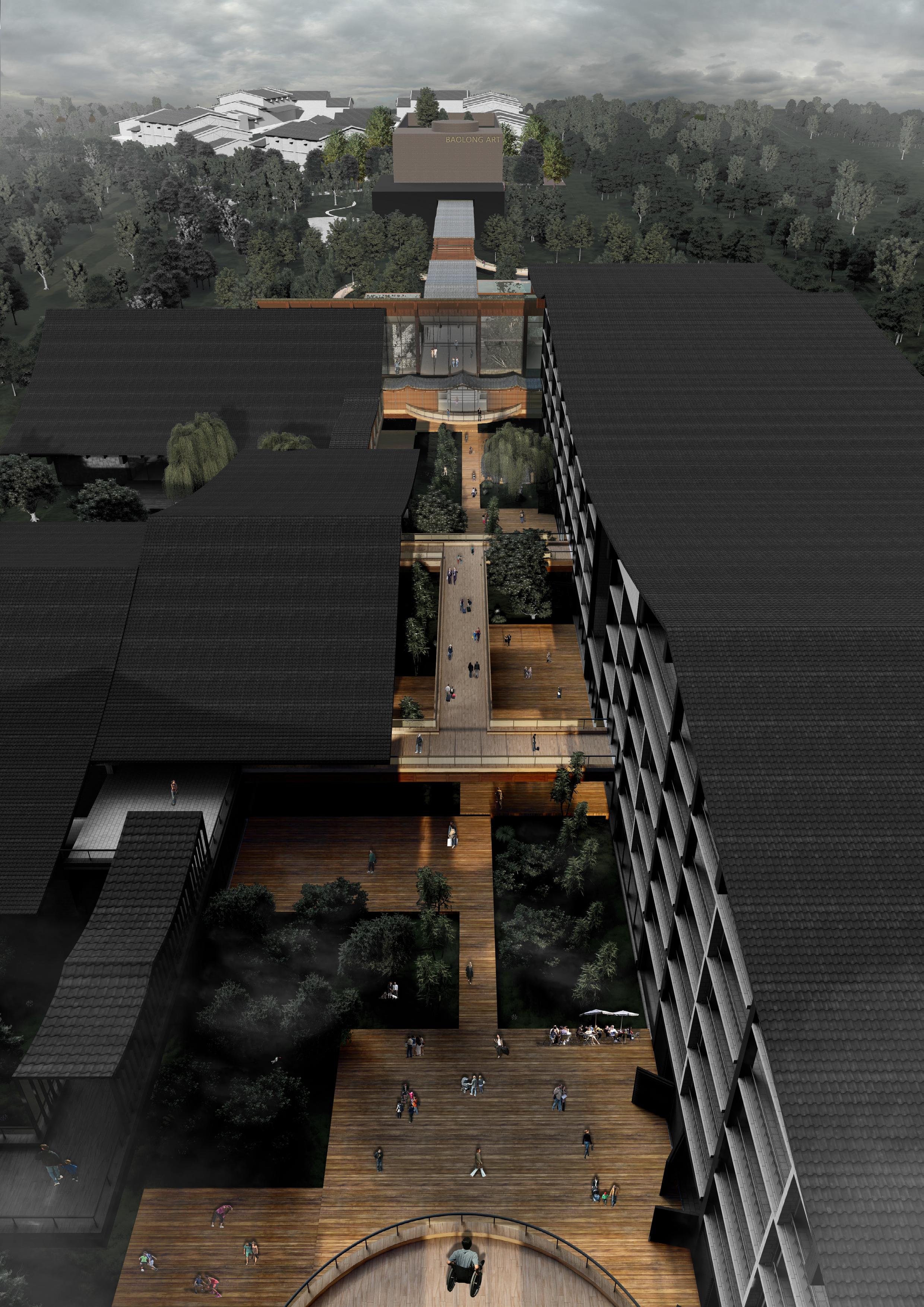


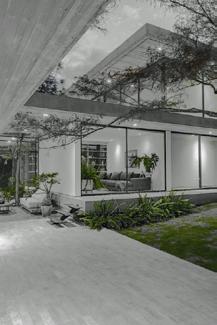
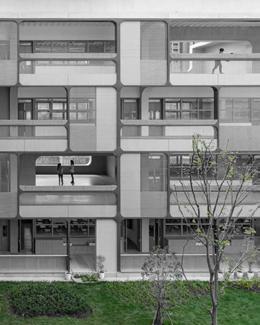
PRESENT SITUATION

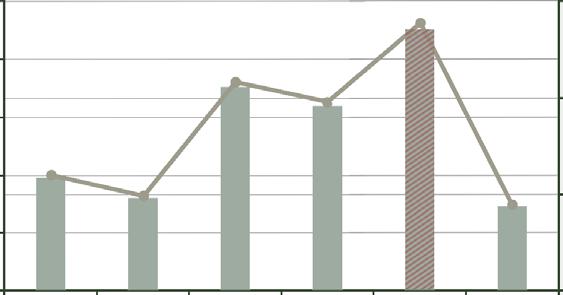
HISTORY OF INDUSTRIAL DEVELOPMENT

DEMAND OF CROWDS
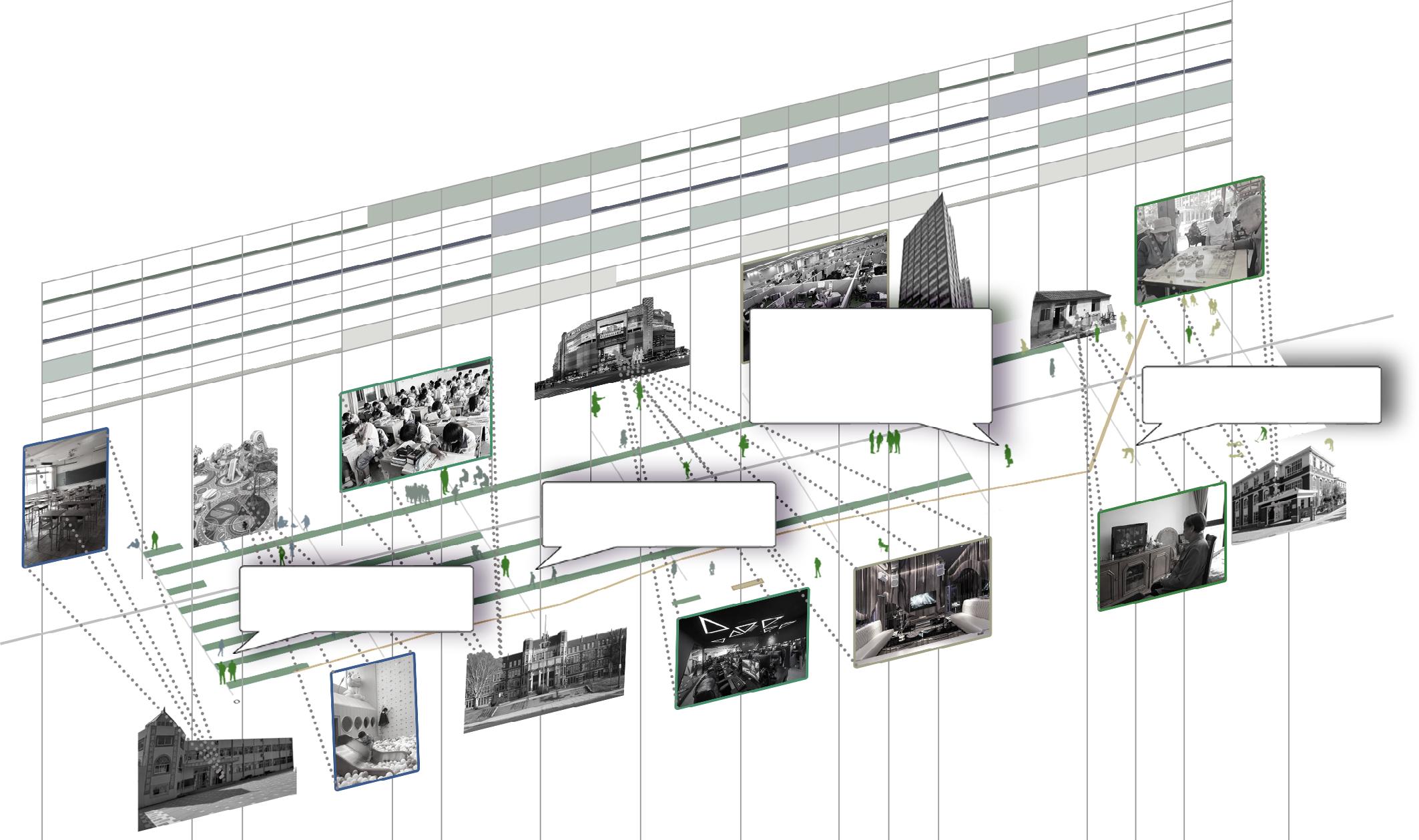
Elderly 0 1 6 8 7 9 11 13 17 21 12 14 18 24 15 19 23 Children Youths Adults Home CardroomOffice InternetBar AmusementHighSchoolParkPrimarySchool Area 100 400 200 500 300Per Ktv Regardless Of The Living Environment, People's Demand For Biophilic Design In Various Life Scenarios Is Increasing . 1st Industrial Revolution 2nd Industrial Revolution 3rd Industrial Revolution 4th ...... ?
Watt Invents Steam Engine Classroom School Park I Want A Trip With My Family I Want To Get Up Close To Nature. I Want A Lively Life. I Want To Go To A Place Outside Of My Busy Workday. Park High School Classroom High School Mall Internet Bar Office Ktv Office Building Old House Room Card Room Gerocomium
America
Bomb Ai, New Energy, Digitalize...
Today, China's Aging Problem Has Become Increasingly Serious.people Are Also Becoming More And More Aware Of Health.
Siemens Invented The Generator. By The 1970s, Practical Generators Were Available
Successfully Dropped The First Atomic
BACKGROUND RESEARCH
Revolution
Age Groups Have Different Lifestyle Habits And Needs. Age ~25 ~35 ~45 ~65 65~ 0~15 No Mind Mind Deeply Mind 0 2 4 6 8 10 40% 30% 10% 20% 0% 30% Proportion Consumption (Trillion) 20% 10% 0% 27.80% But Healthy No Attention No Action Action Action Forming Habits
Spining Jenny Represents The Beginning Of The 1st Industrial
Different
Site

Confucianism
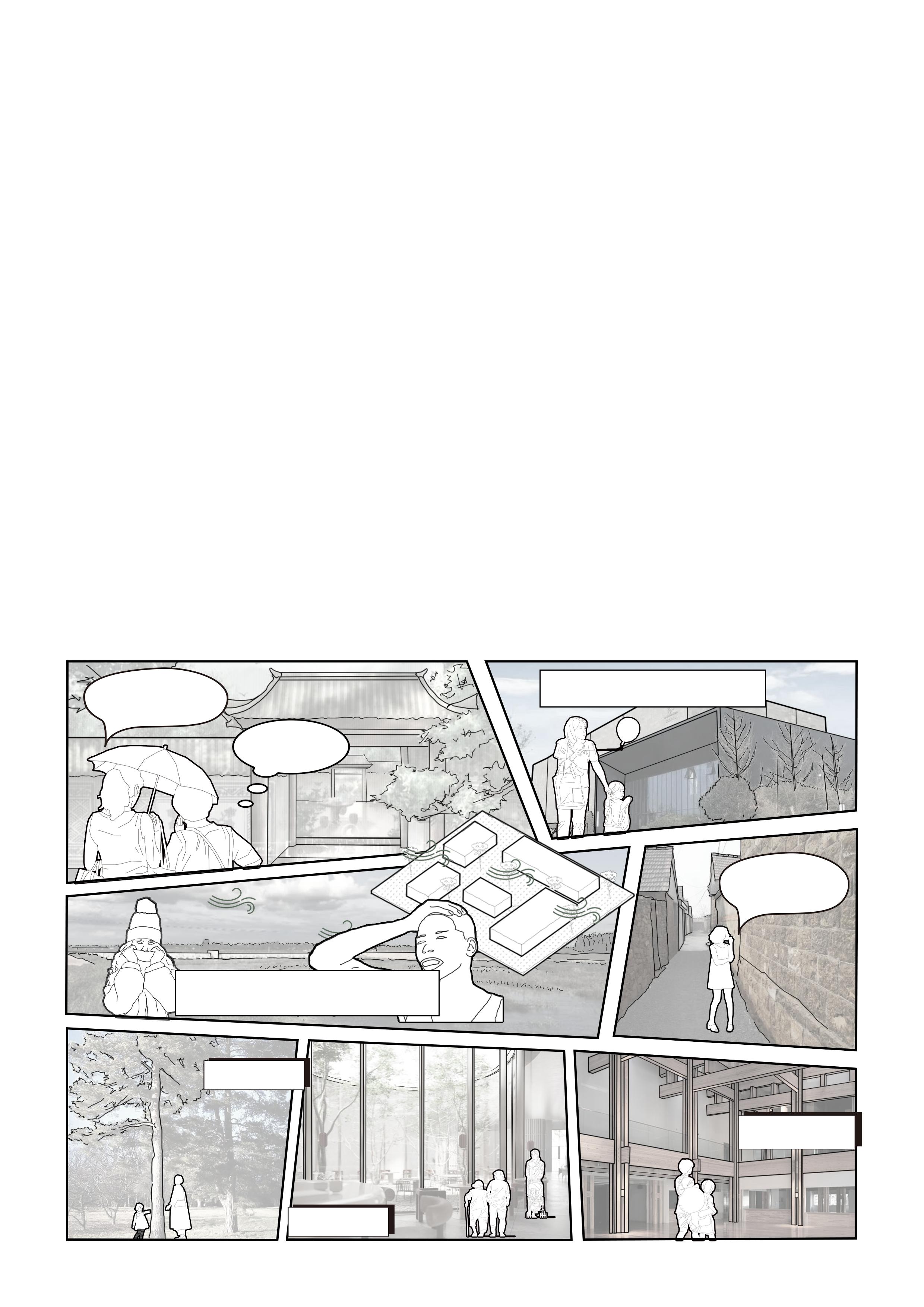
Wetland
Moire Stone
Nature Various Plants
Forest
SPACE PATTERN
Local Traditional Buildings Have Multiple Courtyards.
I Want To Live In A House Like This.
Qingdao Has Pleasant Temperatures And YearRound Monsoons, Creating Space To Introduce A Comfortable Climate.
Direction Contact
Space Contact
Painting
Culture
Ancient Architecture
Art Gallery
Climate
Moist
There Are Art Galleries Nearby. It's Great To Bring The Kids Here To Be Nurtured.
Nice And Cool
Using Local Stone Is More Biophile.
In-Direction Contact
SITE ENVIRONMENT
N
ARCHITECTURE FORM GENERATION



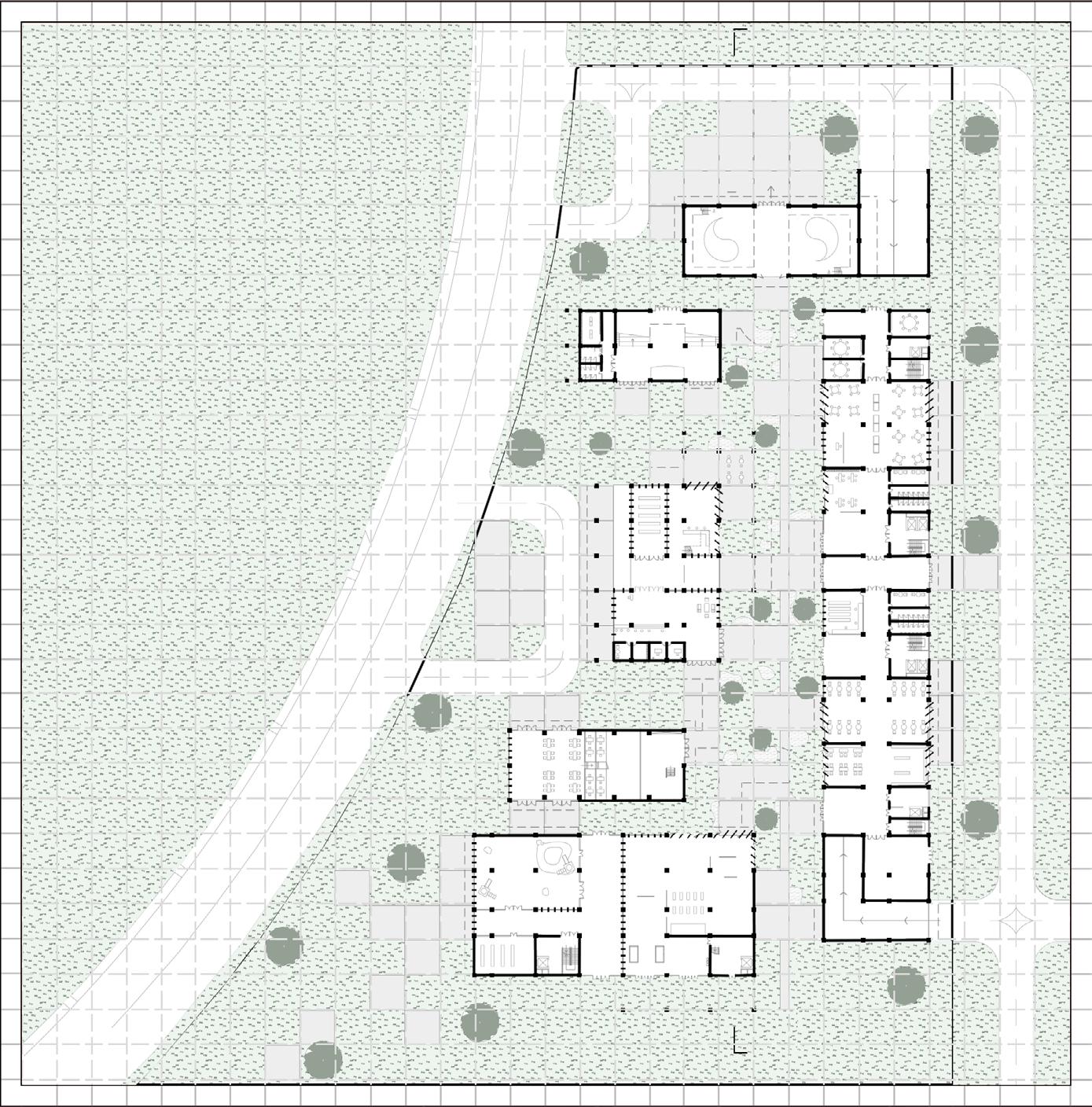
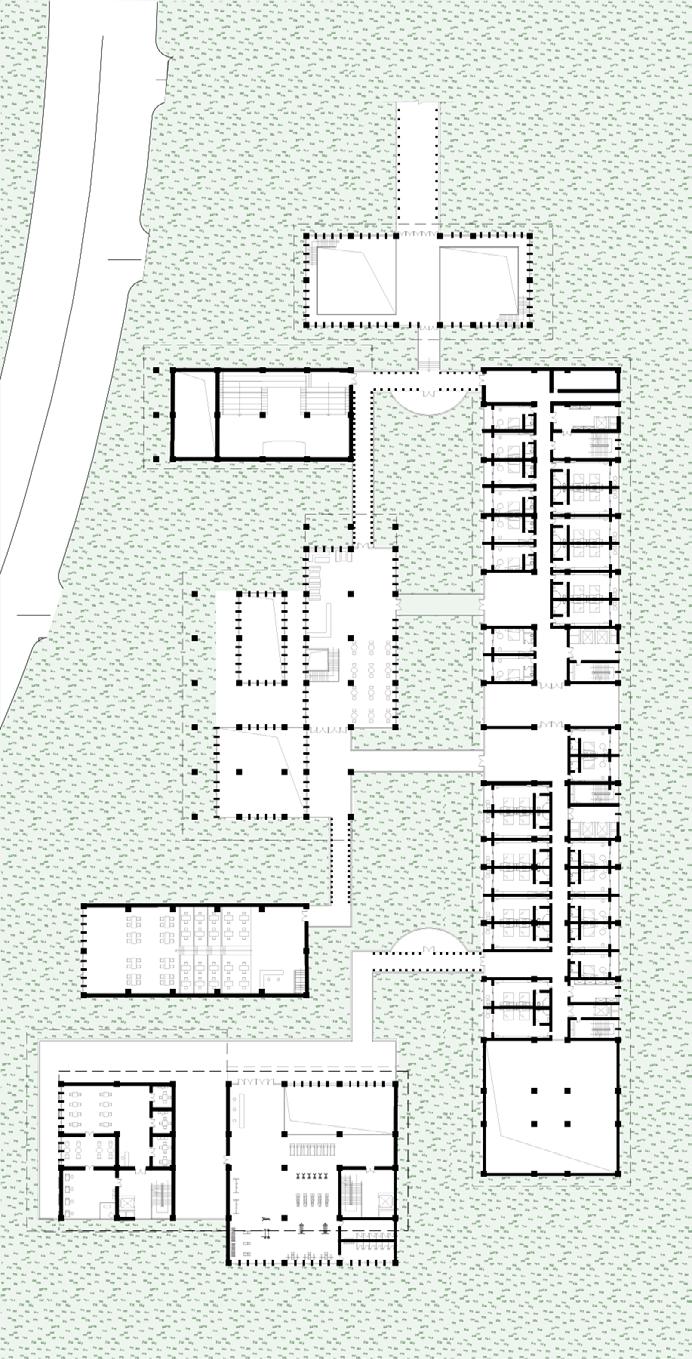
SITE&AXIS art gallery courtyards Local stone site Break down blocks Insert ancient architectural elements set multiple courtyards following the axis adjust the volume set bridges connecting art gallery Set up direction contact with plants increase the permeability of the blocks Use local building materials
First Floor Second Floor 1.Performance Hall 2.Reporting Hall 3.Cafe 4.Lobby 5.Themed Restaurant 6.Kitchen 7.Children's Activity Hall 8.Shop 9.Yoga Room 10.Billiards Room 11.Chinese Restaurant 12.Tea Bar 13.Bakery 14.Western Restaurant 15.Machine Room 16.Card Room 17.Gym 18.Guest Room 19.Terrace 20.Linen Room 21.Staircase 1 1 2 2 3 3 4 5 5 7 8 9 10 6 12 21 21 21 21 21 20 13 14 16 17 19 20 18 18 18 18 11
The architecture of this village has strong regional characteristics. And it was built according to certain modulus

The art museum is located between the site and the village. It is considered as the connection between the site and the village. At the same time, it can provide artistic recuperation for health hotels.
Due to the presence of forests on the north side of the site, a bridge was chosen as the connecting body.
The site at the intersection has rich natural conditions . Design buildings with unique location advantages
GENERAL LAYOUT 12 18 88 8 12 8 8 8 8 8 8 8 8 8 6 6 24 112 DELICACY BOOKSTORE BOOKSTORE HISTORICAL EXHIBITION
PERFORMANCE HALL
VILLIAGE NODE BRIDGE
ENTRANCE FOREST
CULTURAL VILLAGE N
16
ART GALLERY ENTRANCE
ART GALLERY
SITE
Third Floor
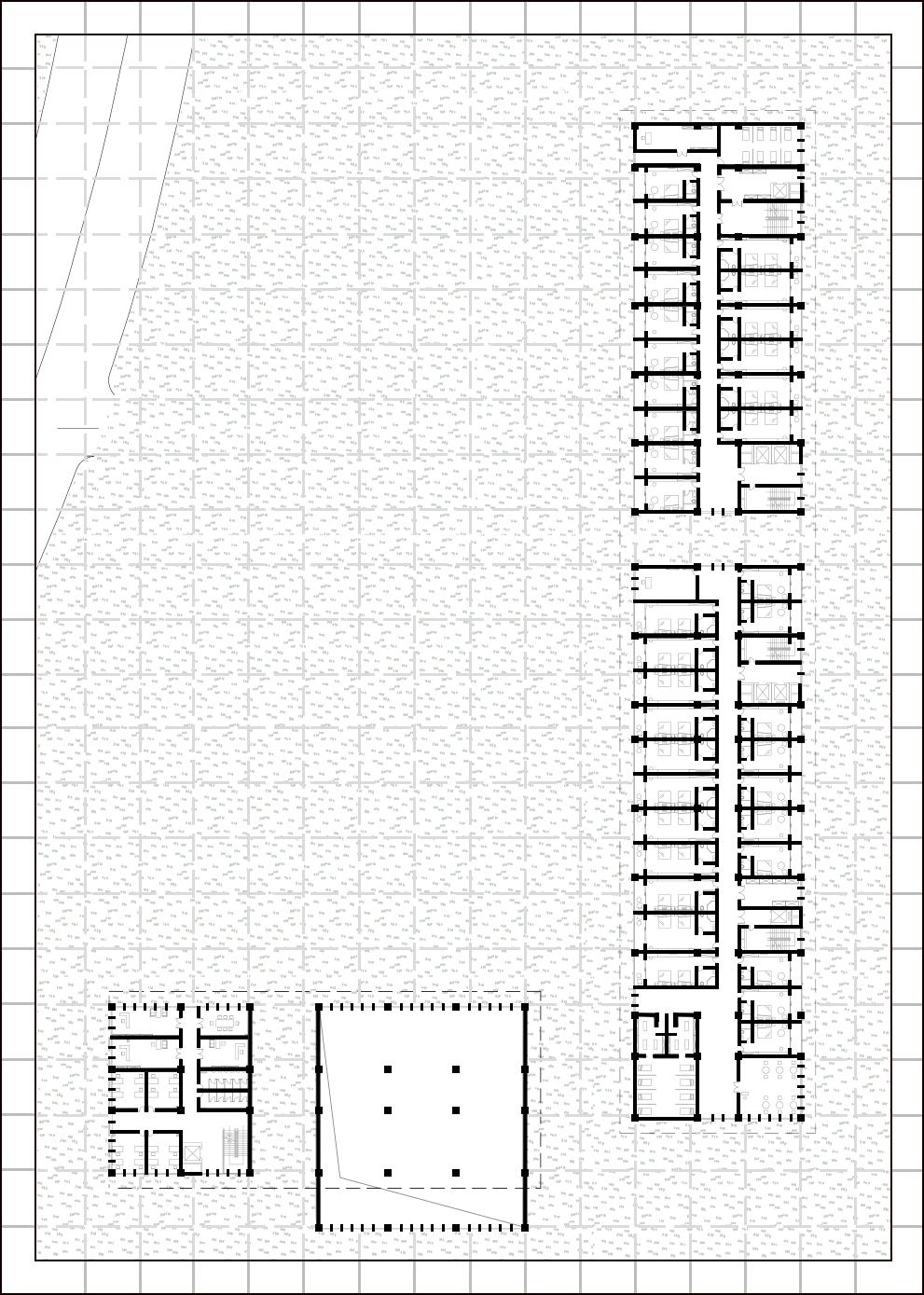
Fourth Floor
1.Office
2.Reception Room 3.Meeting
4.Gym 5.Guest Room
6.Linen Room 7.Changing Room 8.SPA
9.Lounge 10.Saircase
1.Office 2.Reception Room 3.Meeting 4.Gym 5.Guest Room 6.Linen Room 7.Changing Room 8.SPA
9.Lounge 10.Saircase
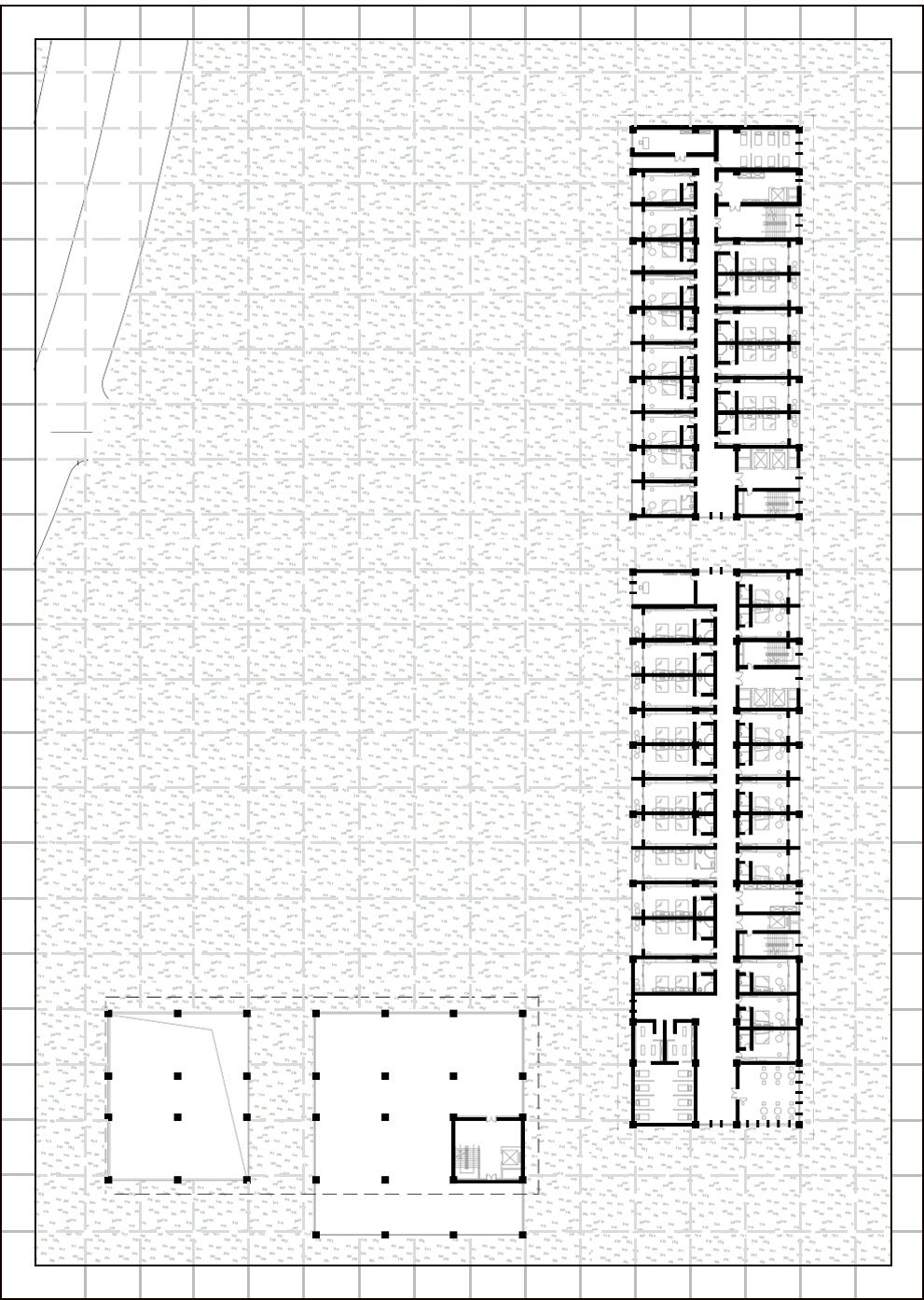
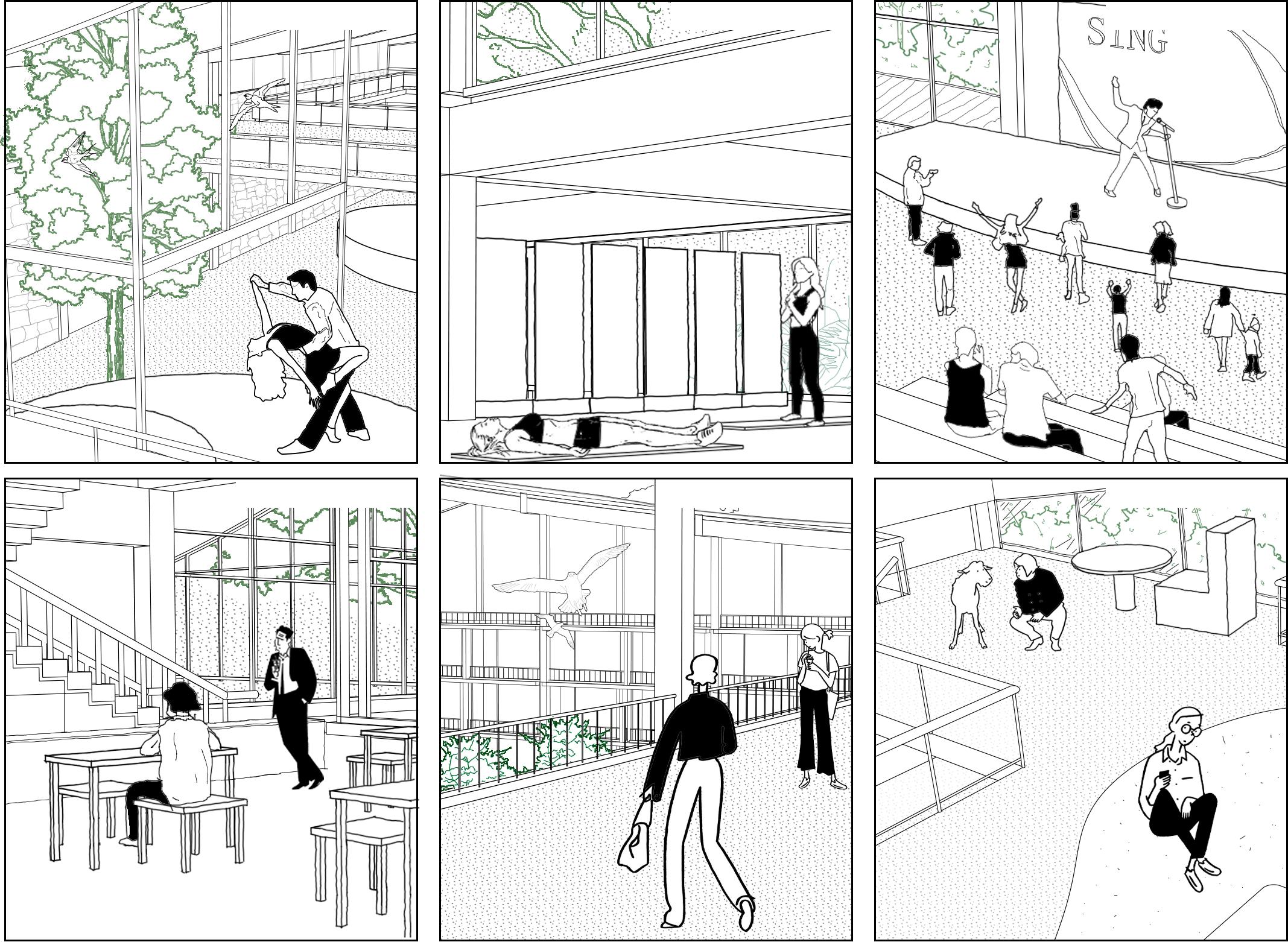
1 1 5 4 7 7 2 6 6 6 5 5 7 7 7 7 8 8 9 10 9 5 5 5 5 5 5 5 5 2 1 3 1 1 1 2
PERFORMANCE HALL
CAFE
GYM
TERRACE
REPORTING HALL
GUEST ROOM
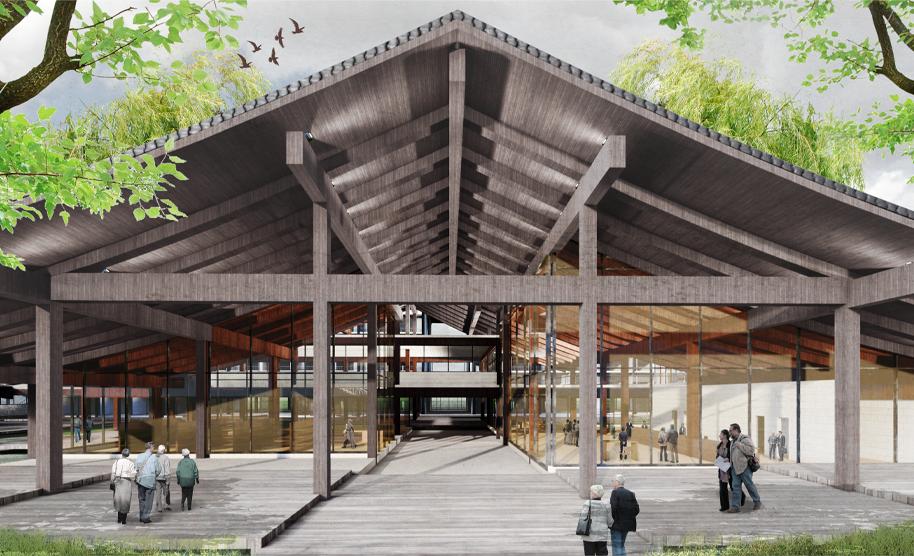
Green Axis With Main Entrance
The main entrance is designed according to the shape of the ancient building main entrance . The corridor guides the direction of pedestrian flow.
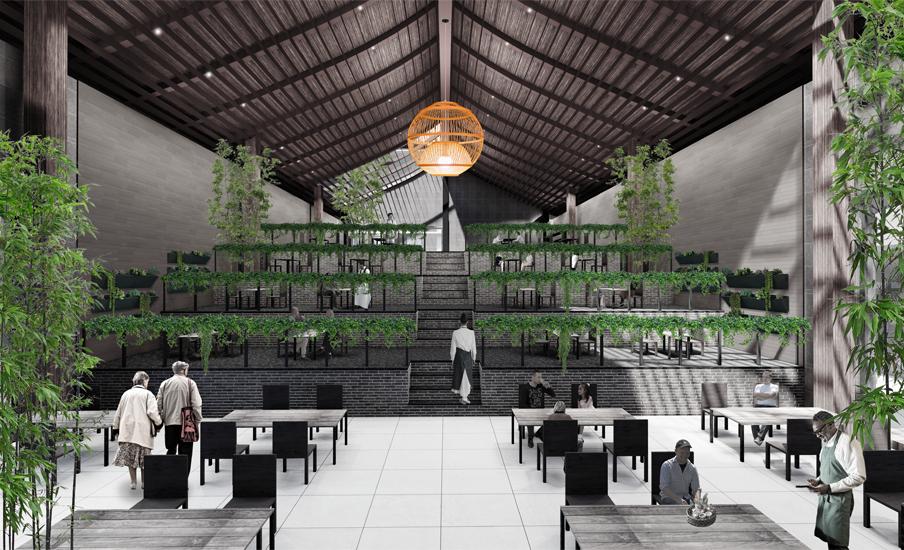 Green House Kitchen And Dining Hall
The theme restaurant retains the original plants on the site. The large steps face the landscape.Select locally produced marble and bricks as the construction materials.
Green House Kitchen And Dining Hall
The theme restaurant retains the original plants on the site. The large steps face the landscape.Select locally produced marble and bricks as the construction materials.
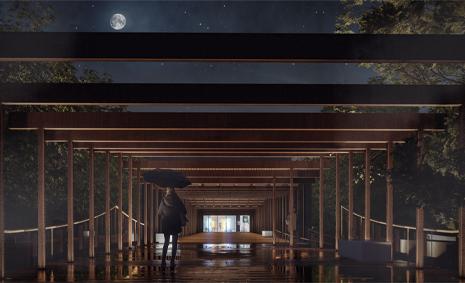
A OUTDOOR BRIDGE TO THE ART CENTER
The Bridge Connects The Hotel's Performance Hall And Art Museum. The Art Museum Can Be Open To Hotels All Day. Hotels Can Also Activate The Vitality Of Surrounding In Turn.
SECTIONAL DRAWING
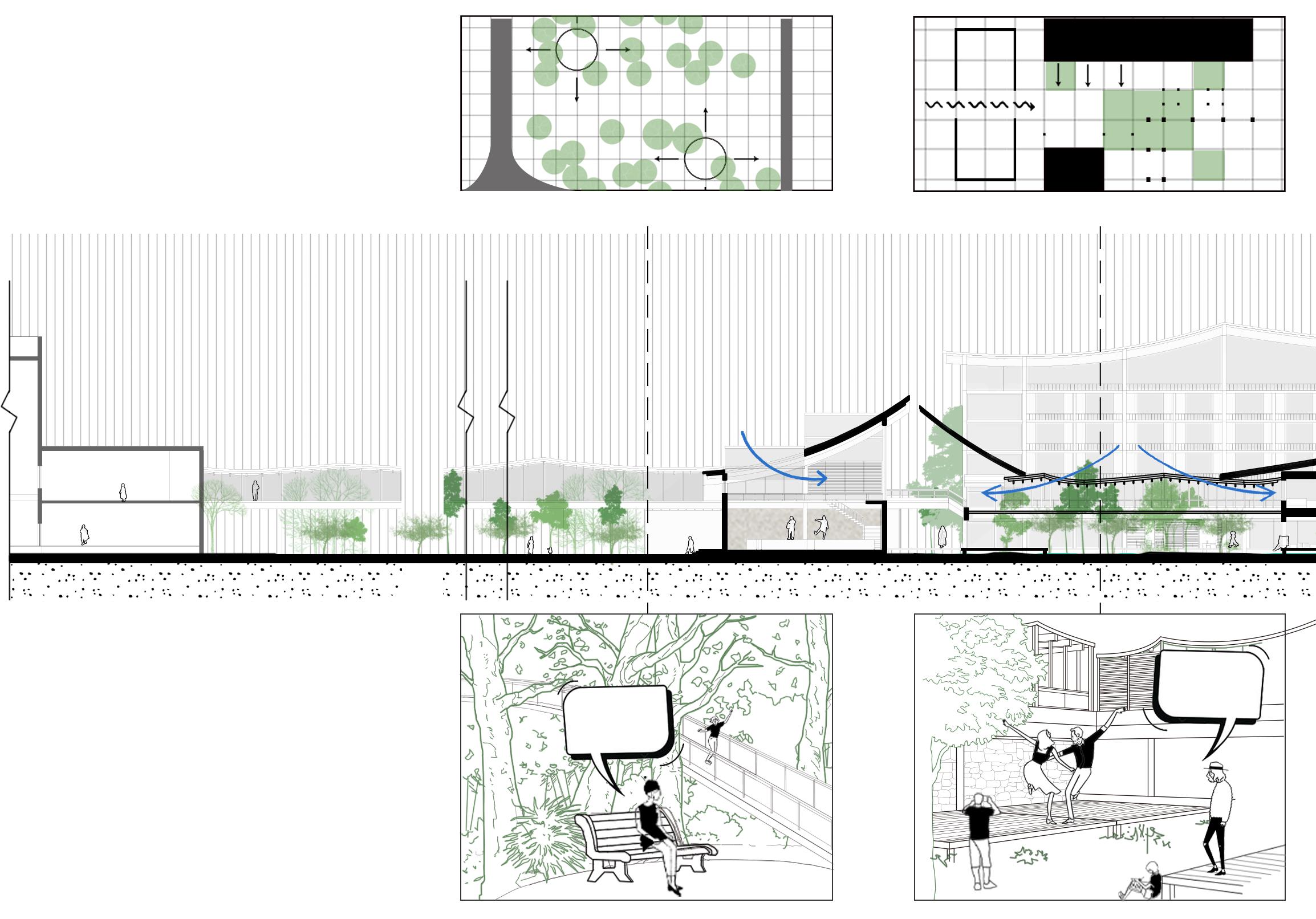
The Five Courtyards Take Into Account Their Integration With Nature. Mainly Using The Direction Contact Mode. Combining Humanistic And Natural Healing Factors. Breathe Smoothly Stage
Forest Courtyard
Performance Courtyard
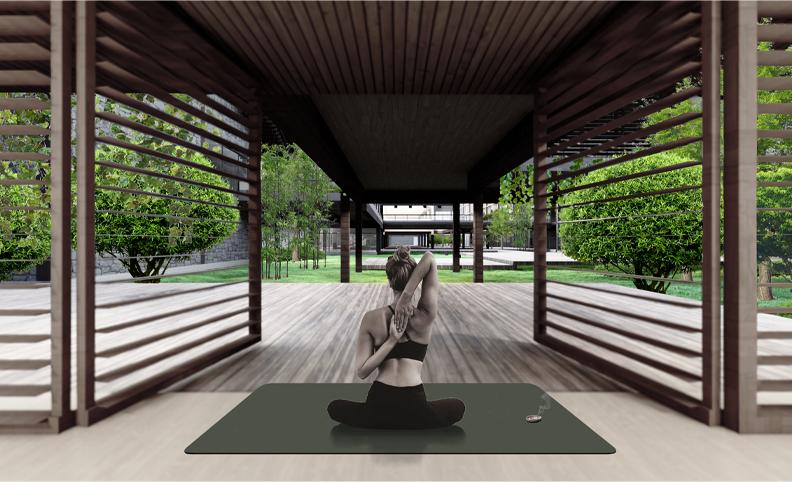
A YOGA CORRIDOR
Yoga Parlors And Gyms Are Combined With Outdoor Environments. It Can Provide Users With A Healthy Exercise Environment And Open Space. Beneficial To The User's Physical And Mental Well-Being.
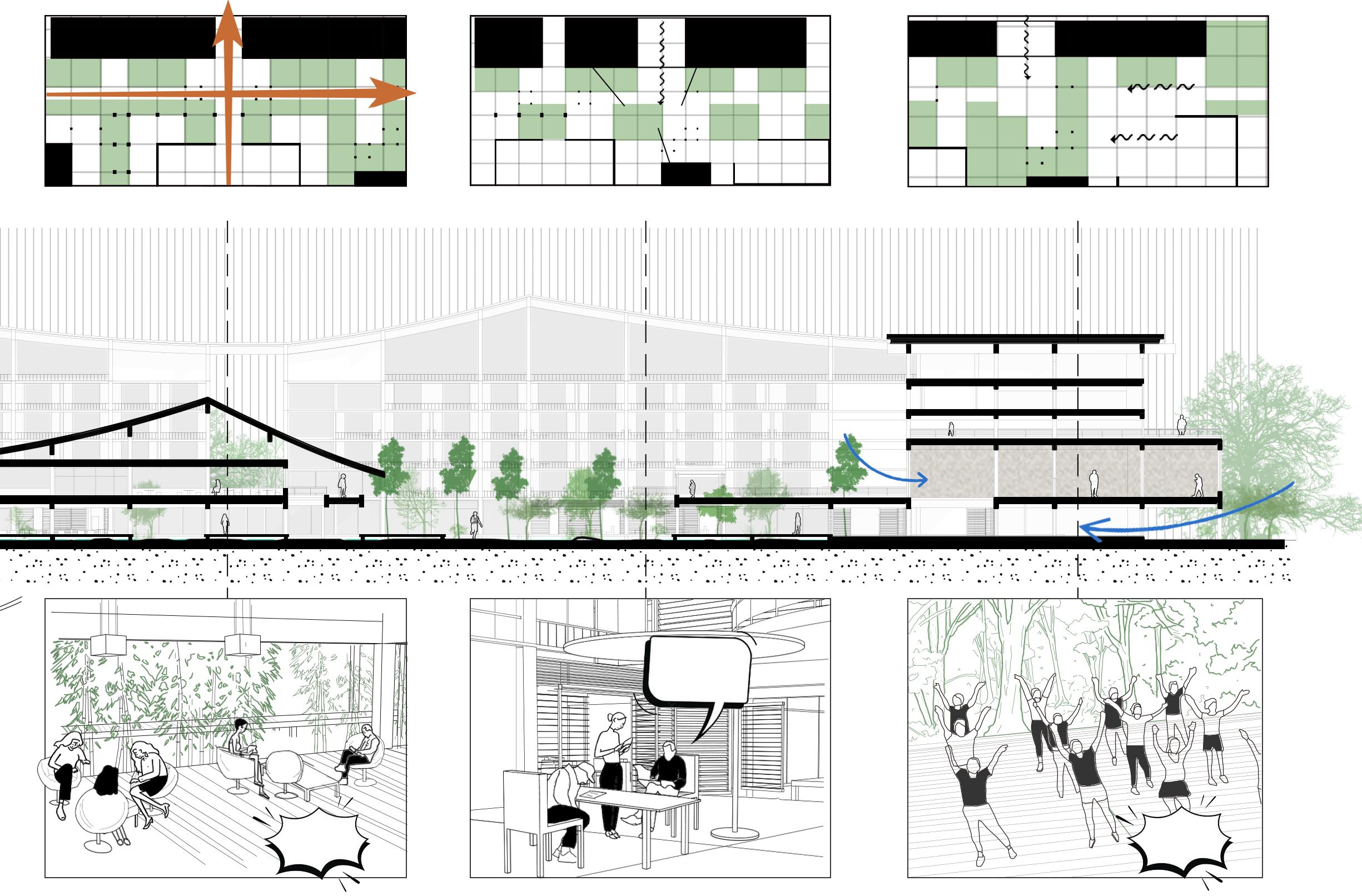 Cafe
Cate
Exercise
Transportation Courtyard
Diet Courtyard
Restaurant
Gym
Exercise Courtyard
Cafe
Cate
Exercise
Transportation Courtyard
Diet Courtyard
Restaurant
Gym
Exercise Courtyard
 Li Jingpeng
Li Jingpeng










 COLUMBARIUM
THE ROAD OF FAREWELL
FORECOURT
THE ROAD OF HOPE
THE ROAD OF HOPE
MEDITATION HALL
COLUMBARIUM
THE ROAD OF FAREWELL
FORECOURT
THE ROAD OF HOPE
THE ROAD OF HOPE
MEDITATION HALL












 CAFE
LIBRARY
CAFE
LIBRARY













































 Green House Kitchen And Dining Hall
The theme restaurant retains the original plants on the site. The large steps face the landscape.Select locally produced marble and bricks as the construction materials.
Green House Kitchen And Dining Hall
The theme restaurant retains the original plants on the site. The large steps face the landscape.Select locally produced marble and bricks as the construction materials.



 Cafe
Cate
Exercise
Transportation Courtyard
Diet Courtyard
Restaurant
Gym
Exercise Courtyard
Cafe
Cate
Exercise
Transportation Courtyard
Diet Courtyard
Restaurant
Gym
Exercise Courtyard