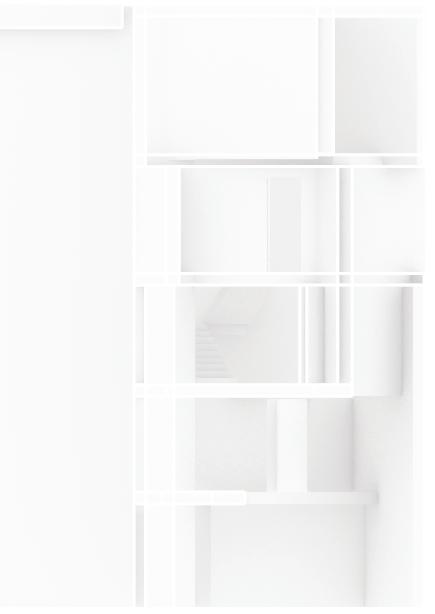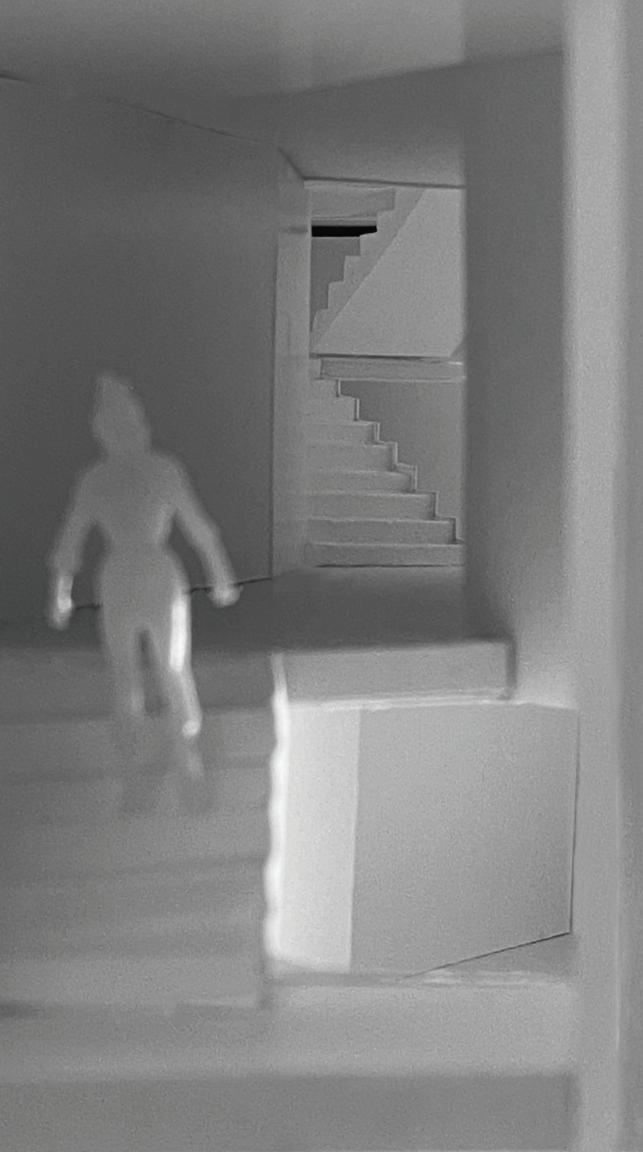




Located along the Gowanus Canal in Brooklyn, the Bricks is inspired by local history and materials, and contends with the ecological factors of being a contaminated site. Bricks intends to foster a respect for and value of water through public engagement in the pools, which will encourage the cleanup of the canal and conservation of water. The incorporation of the local materiality of brick creates a continuation with the surrounding neighborhood, while approaching the material in a different way through the perforated brick walls of the curved fins. The perforated brick creates a lightness with a material that is normally heavy. The polluted canal water will be drawn into the site where it will pass through a filtration system, be used within the building, and re-enter the canal as clean water through chanels integrated into the landscape design. Bricks also includes a rainwater collection and filtration system which takes advantage of the butterfly roofs.
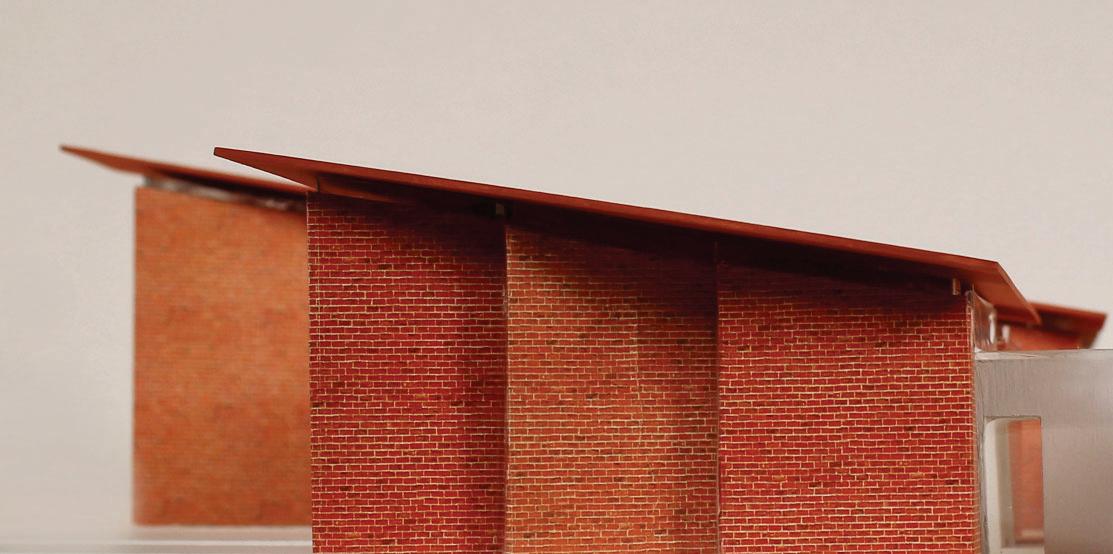

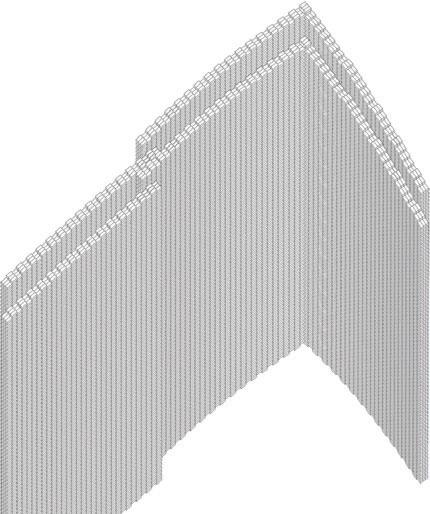


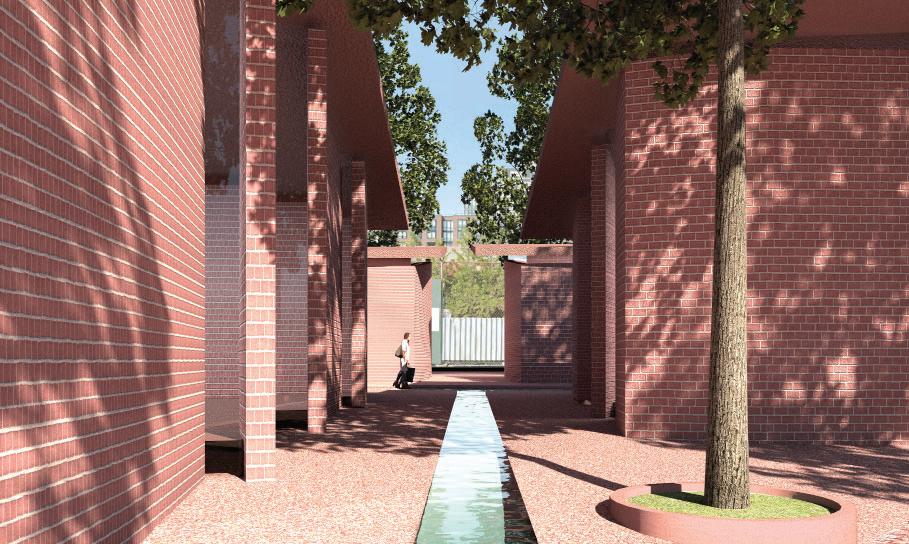
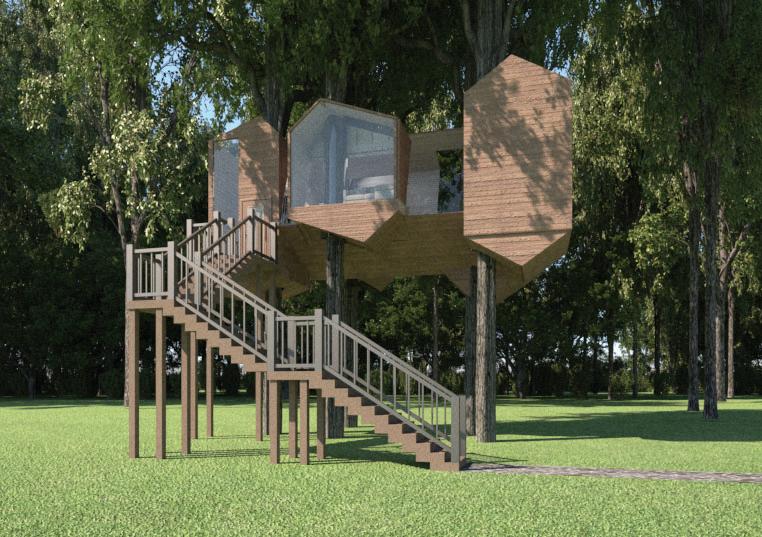
This treehouse is located in Skaneateles, New York, it is a short term rental treehouse intended for two people to spend time away in nature. The four rotated volumes create divisions of space with less need for physical walls for privacy. The pointed and angled bottoms are used to hide the structural supports attached to the trees, allowing for more protection of these components from the elements. The angled bottoms also allow for more storage within the treehouse which can be accessed via trap doors. The trees running through the treehouse are encased in glass to maintain a weathertight building, as well as being integrated into the building’s rainwater collection system. This project was completed as a group with Audrey Delia and Monica Yee, in which I contributed to the design and created the diagrams and renderings.
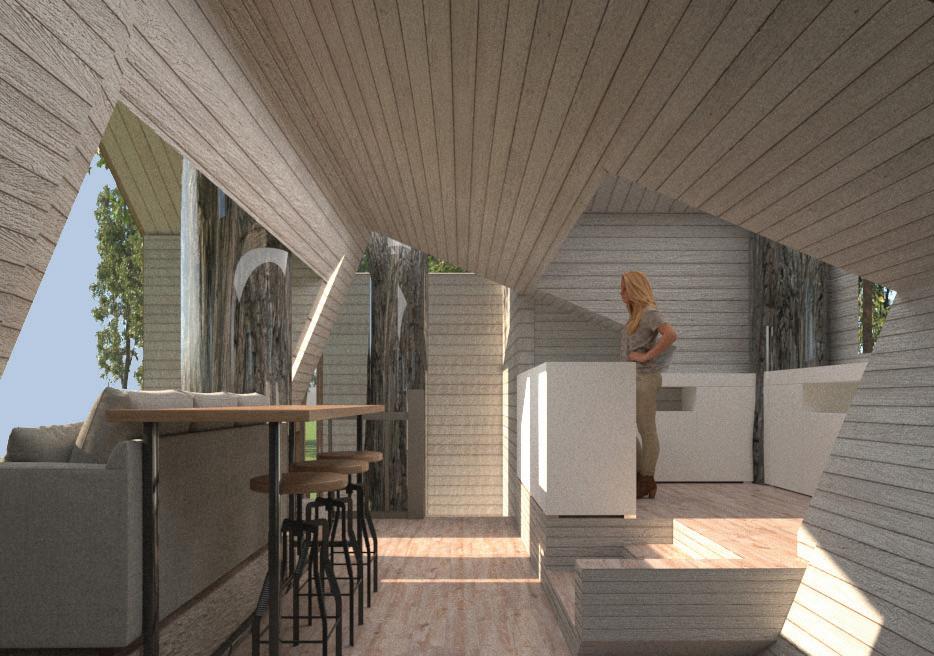
The filter will filter the water making it potable.
The rainwater is stored underneath the floors in storage tanks.
The pump pumps the water up to the living areas.
Rainwater is collected on the roof and funneled around the trees.
The origins of Waves is a hybridization between a portion of the Villa at Sengokubara by Shigeru Ban and the movement found in a Nick Cave Soundsuit costume. Waves evolved into a performing arts and open air market located in the Westcott neighborhood in Syracuse. This hybrid design strategy was applied to the performing arts center. The performing arts center responds to the surrounding neighborhood by maintaining the heights of the surrounding buildings and allowing the courtyard space to become an extentsion of the walkway. Light enters the building through glass between the undulating roof beams.

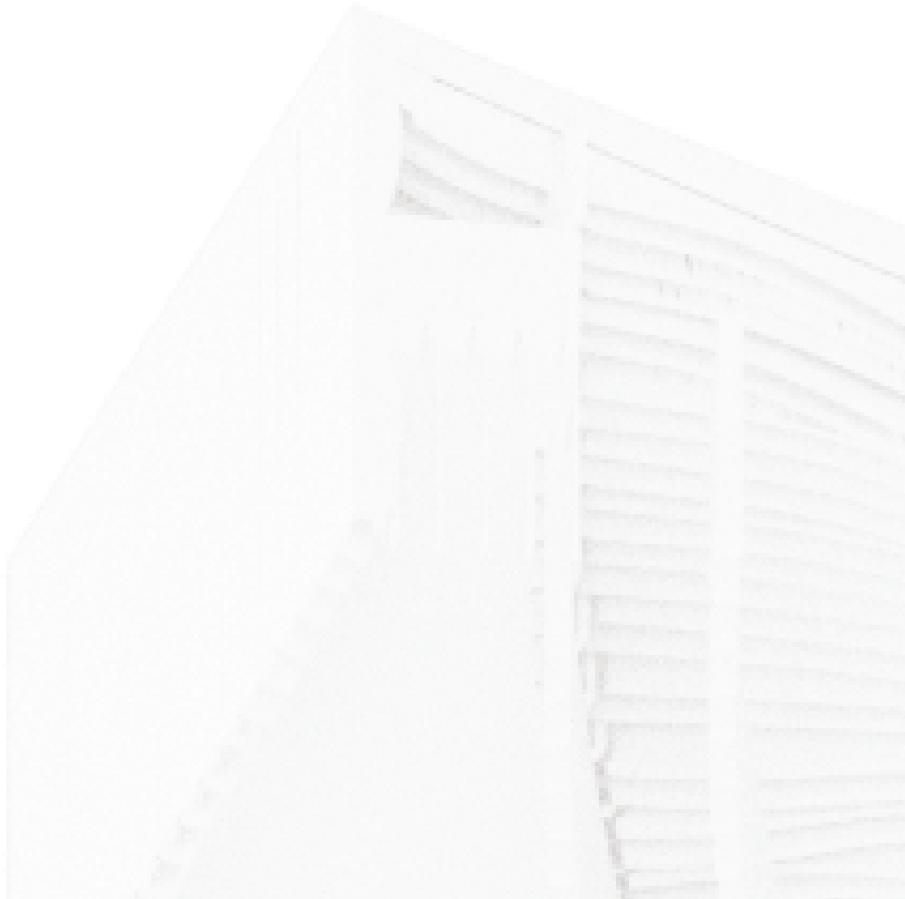
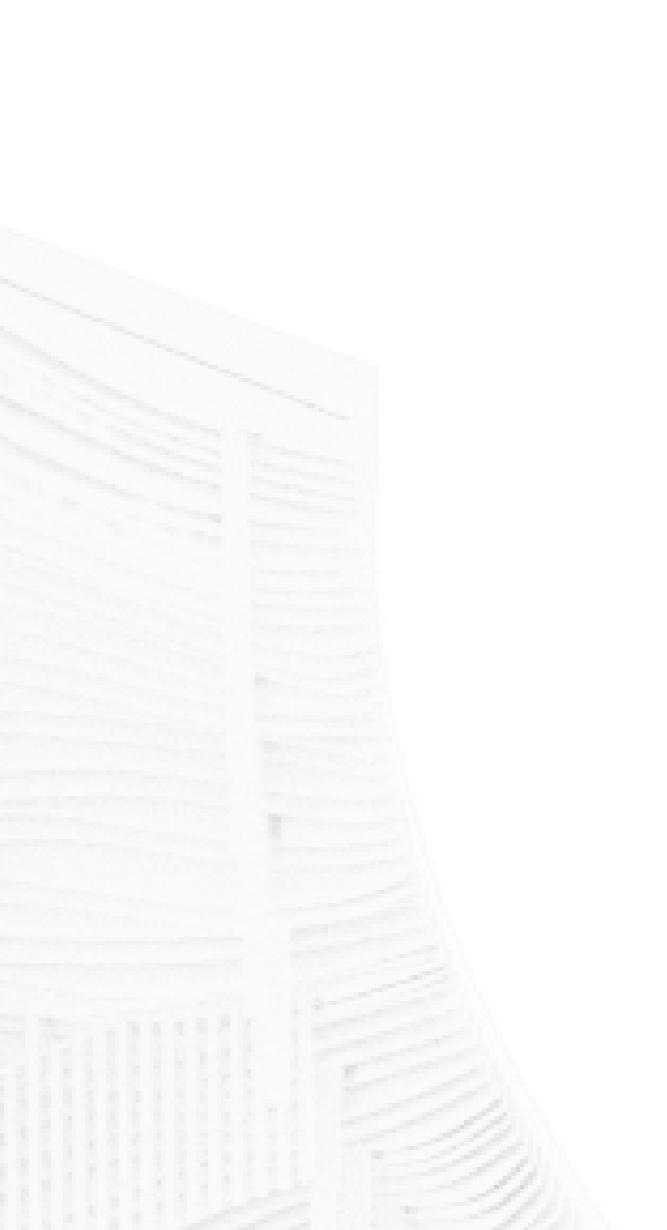
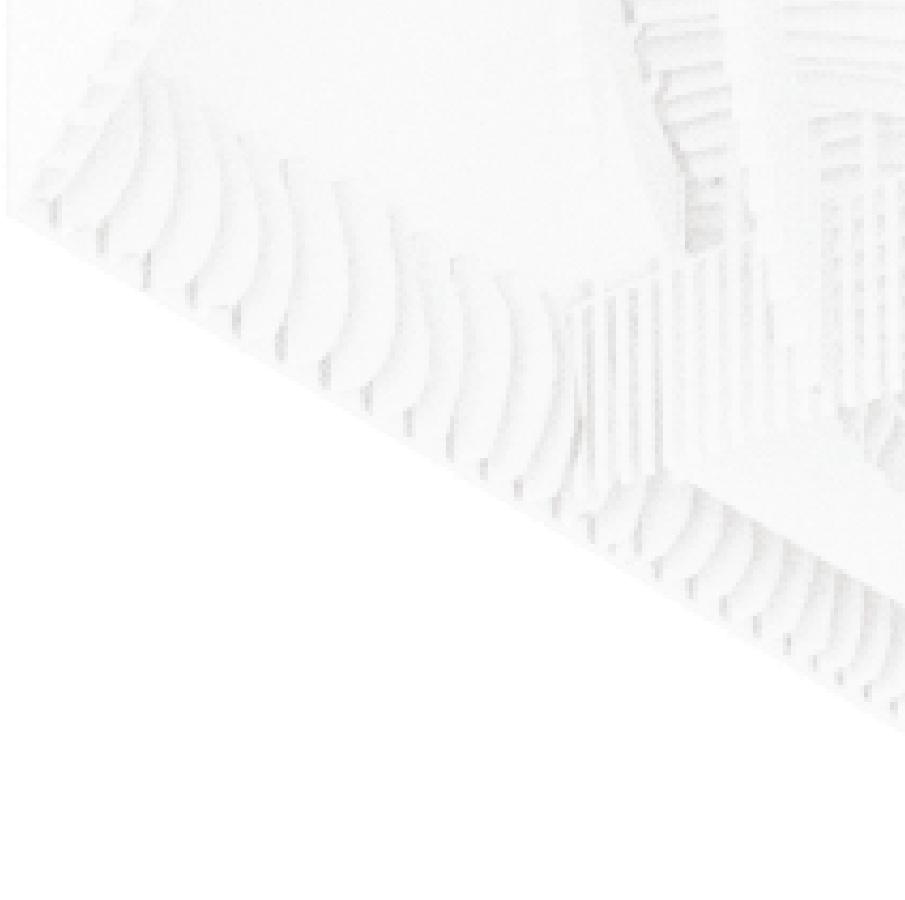
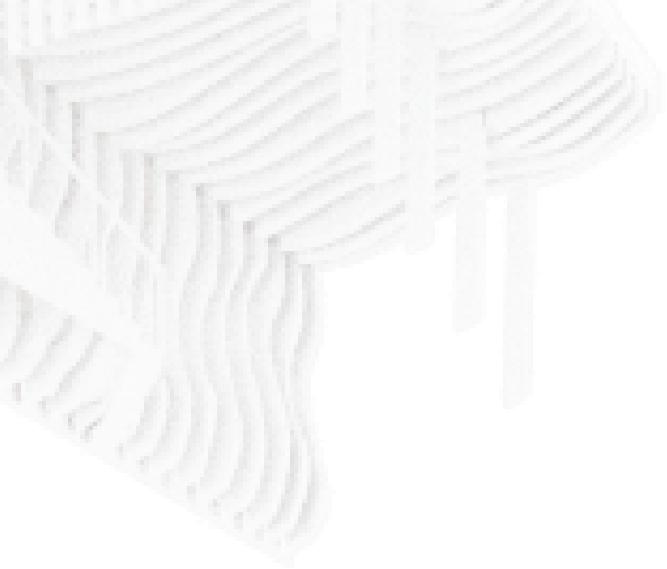

Spring 2022
This art incubator is located in downtown Syracuse, providing a space for the creation and display of art. The design incorporates a stacking of masses, with a decrease in the size of masses and increase in intersections towards the top of the building. The stacking of the masses allows for a layering and interlocking of programs. The location of the stairs across the building allows for circulation through the gallery spaces both horizontally and vertially.
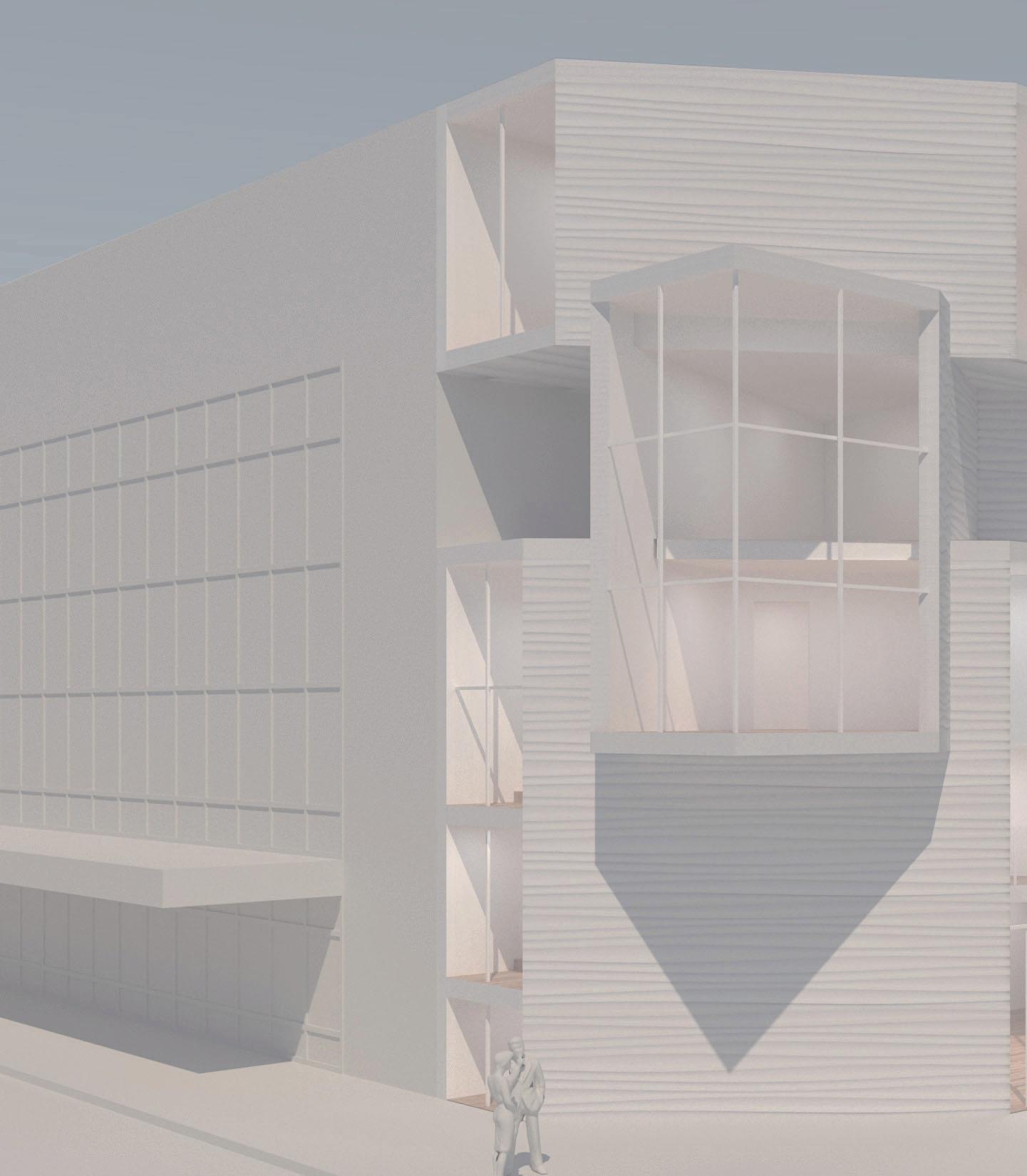
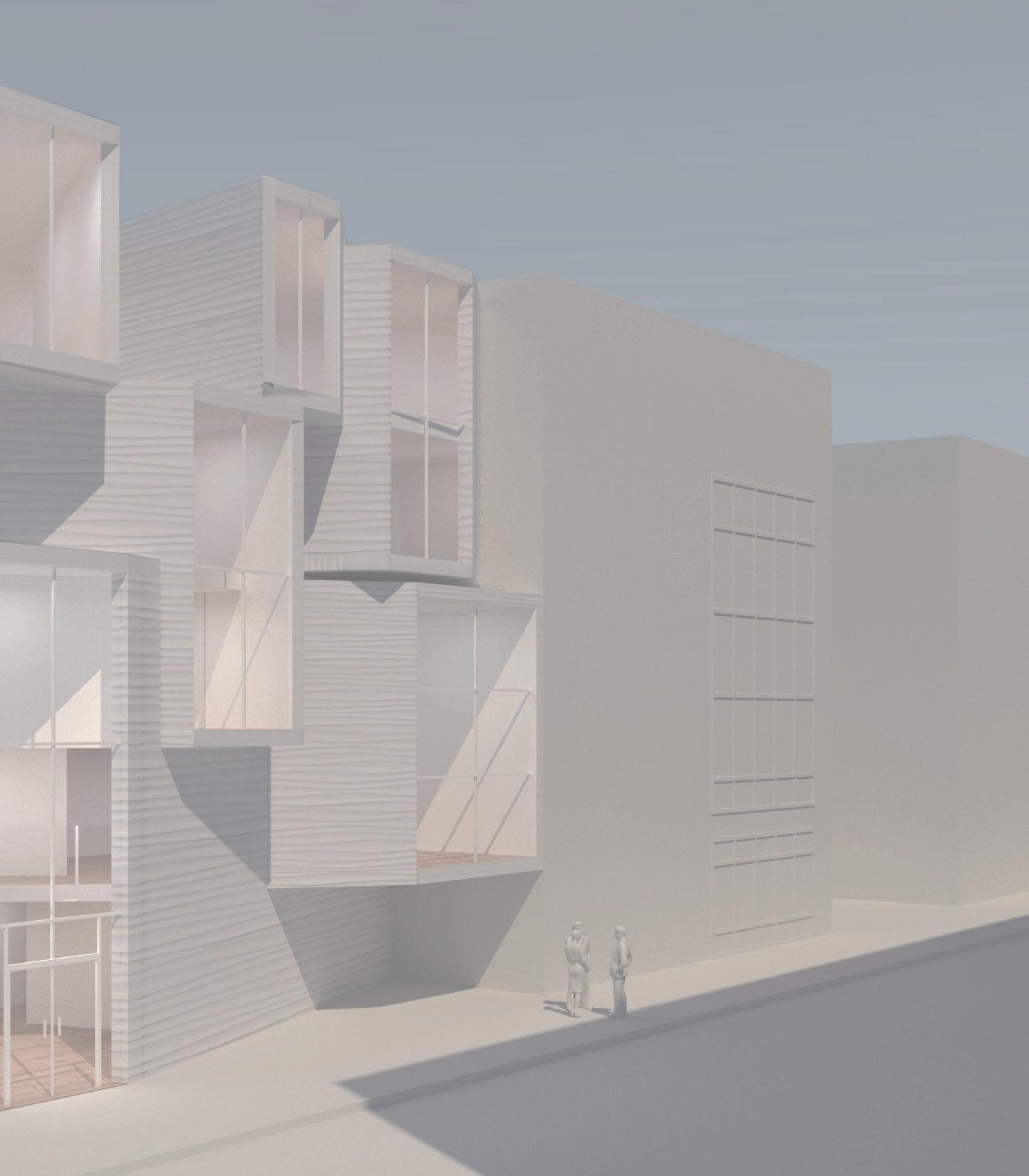




 Ground Floor Plan 3/16”=1’-0”
Second Floor Plan 3/16”=1’-0”
Ground Floor Plan 3/16”=1’-0”
Second Floor Plan 3/16”=1’-0”







 Fouth Floor Plan 3/16”=1’-0”
Fouth Floor Plan 3/16”=1’-0”
