

ARCHITECTURE PORTFOLIO
Jenson Clarke Selected Works | 2022-2024
Table of Contents





Turtle Calendar
Horizon
Lake Laurentian Conservation Center
Smooth Rock Falls Civic Center
Village of the Aspen Trees
Work Experience
September 2024 - Present | Graduate Teaching Assistant | McEwen School of Architecture
Actively participates in teaching and coaching activities to first year students at the McEwen School of Architecture.
Engages with and offers ideas and input to students’ work in accordance with their outligned assignments.
Designs and leads tutorials in Rhino and other 3D and design and representation software.
Engages in critiques with the first year teaching team and participates in the assignment of grades to students.
September 2022 – Present | Student Librarian | McEwen School of Architecture
Organization and management of works of literature. Research assistance and location of materials.
May 2023 - August 2023 University Co-Op 2 | Student Intern | Low Hammond Rowe Architects
Engaged in rigorous façade design studies and colaborated with superiors to intergrate desierable design and conceptual goals into feasable applications.
Worked on the design, and design drawings for multiple Development Proposal Applications while working under tight and time sensitive deadlines.
Participated in site reviews for projects in construction phase.
Studied and applied building code.
Studied and applied engineer drawings to relevant design projects and adapted said projects to suit specifications.
Produced compelling drawings and renderings for client and city review.
May 2022 - August 2022 | Architectural Field Student | Ottawa Community Housing
Conducted site examinations for identification and inspection of HVAC and fire-life safety equipment and condition.
Drafted and designed construction drawings for the restoration of a shipping container for company use.
Provided work orders and conducted discussions with contractors for a variety of projects concerning the functionality of spaces and accessibility to services.
Provided administrative support for the inputting of invoices.
May 2021 - August 2021 | University Co-op 1 | Sales Associate | Lowes Home Improvement
Provided design expertise and product knowledge to customers regarding designing, design choice and designing on a budget.
Familiarized with electrical components and understood their uses.
Familiarized with different types of lumber used in commercial and residential uses.
SkillsLanguage Skills
Fluency in both French and English.
Construction Skills
Experience with heavy power tools and saws, chisels.
Computer Skills
Smooth Rock Falls Civic Center
The small town of Smooth Rock Falls allows the discussion to be opened with a true Northern small town. It was realized in the preliminary Community Engagement Workshop that there was a sense of energy and vibrance that the small town had, but since the closure of the Pulp and Paper Mill twenty years ago, the town’s population had been slowly dwindling. The community was in dire need of a way to Reveal once again this Vibrance that they so obviously had within the towns people’s hearts. So, the question should be asked: what does it mean to Reveal the Vibrance within the community?
Rhino 3D
Lumion
Photoshop
Illustrator
Indesign
Drone Photography


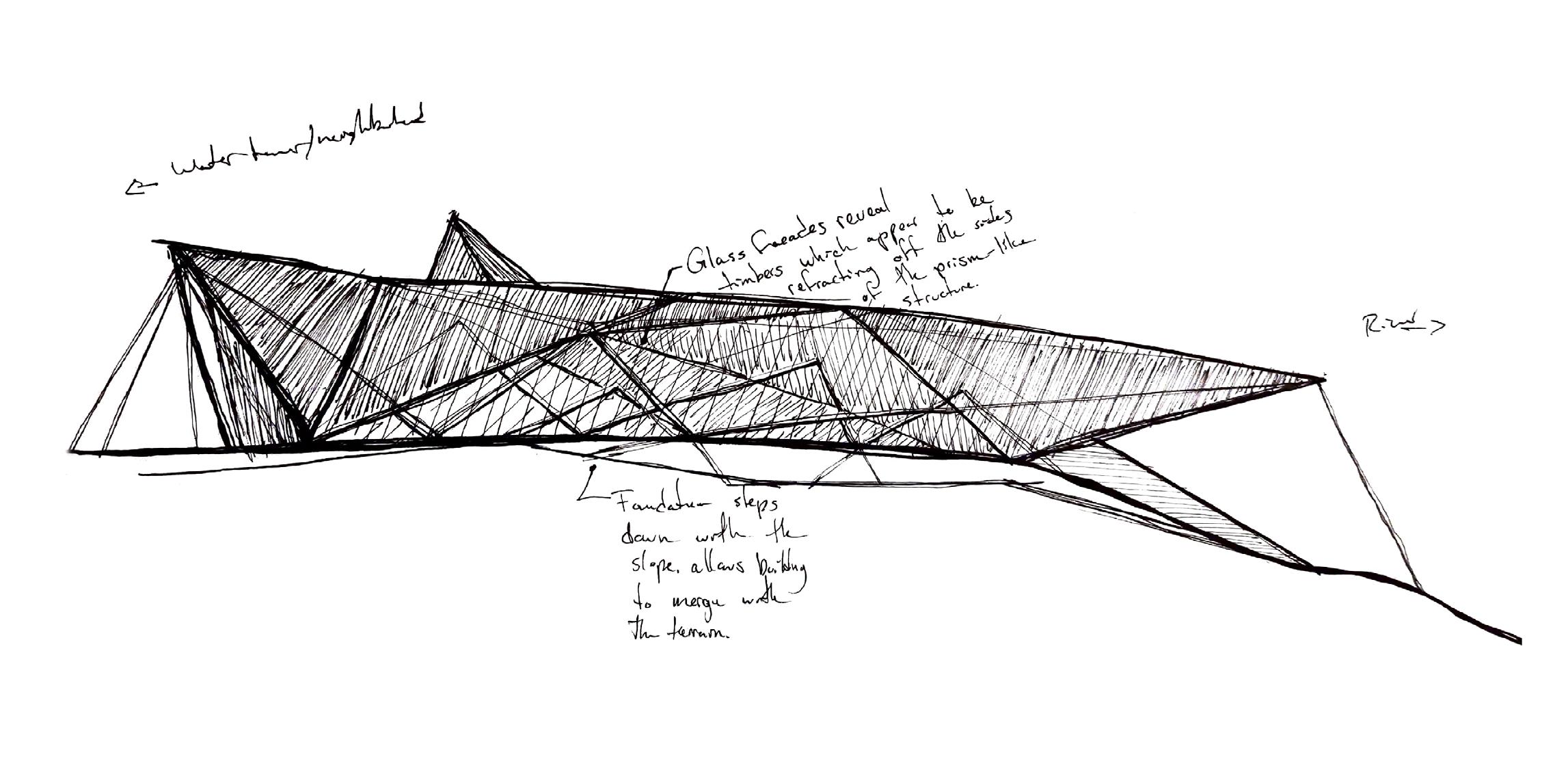
[ Concept Elevation - Thought, Conceptual Objectives, Energy ]
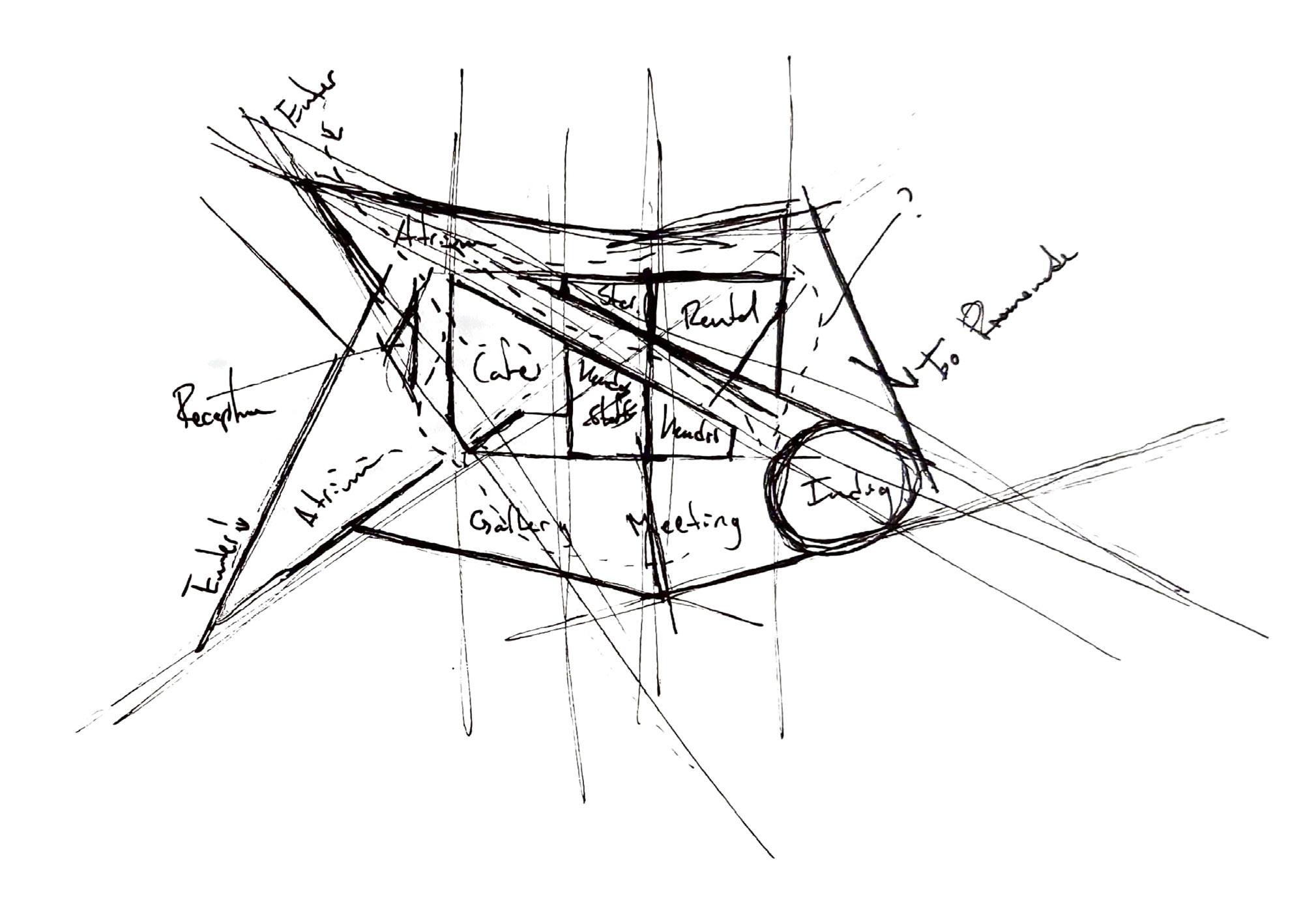
[ Spatial Programming - Directing Energy, Vibrance ]


Upon approach of the building, the prism like façade alludes to the building acting as a frozen ice prism: how the town appeared at first glance. But what makes the façade is that this frozen prism starts to break apart, and where it does so is where the warm light of the community inside starts to shine through, and it becomes apparent that it is the vibrance of the community that is responsible for the melting of this ice prism there were in. The building acts as a medium of expression.
The electric nature of the united community will be expressed in the erratic and lively programmatic spaces which will express the vibrant character of the community. The programmatic spaces allow the visitor to wander between spaces and incite a sense of discovery... or rediscovery. This sense of movement and vibrance from a programmatic perspective will then be accentuated by the way in which the structure will be in motion, so in response to this, the structure will be in motion by nature and looks to be a tool to both express the vibrance of the community by methodically revealing the community spaces, through deliberately placed glazing, was well as metaphorically representing the energy though a seemingly erratic structural system.


[ Detail Callout - Café, Atrium ]

Indigenous

Bridgeway & Staircase
Hanging Vines, Pendant Lights Atrium
Café Dining Area
Second Floor Lounge Area
Café Counter
Ramp to
Hall

The other variable of this project was the newly planned development: this Civic and Visitors Center was to act as a Gateway Precinct between what would be essentially two parts of town. Leaning into their observed interests, the existing snowmobile and walking trail was to be integrated directly into the newly planned walking trails throughout the site which would then lead into the building.

[ South Section
Village of the Aspen Trees
It was the Aspen tree that yielded the appropriate response to the question of interconnectivity, support, and growth in the community setting, especially when designing for the Lone Parent Household. Looking beneath the surface of the earth, the root system of the Aspen Forest lends valuable lesson on how a well-knit community can thrive, learning and growing up with and from each other. The Aspen root structure is built in such a way that it moves in a lateral direction, with sporadic shoots that dive deeper into the ground. This lateral drive, however, creates opportunities for new shoots, called suckers to arise and thus grow into a new Aspen Tree. In this fashion, every Aspen tree is connected to one another.
Group: Jenson Clarke, Fiona Wilson-Shipp
Rhino 3D
Grasshopper
Sketchup
Unreal Engine 5
Photoshop
Illustrator
Indesign
Drone Photography



[ Interconnected - The Aspen, Earth’s Largest Living Organism ]
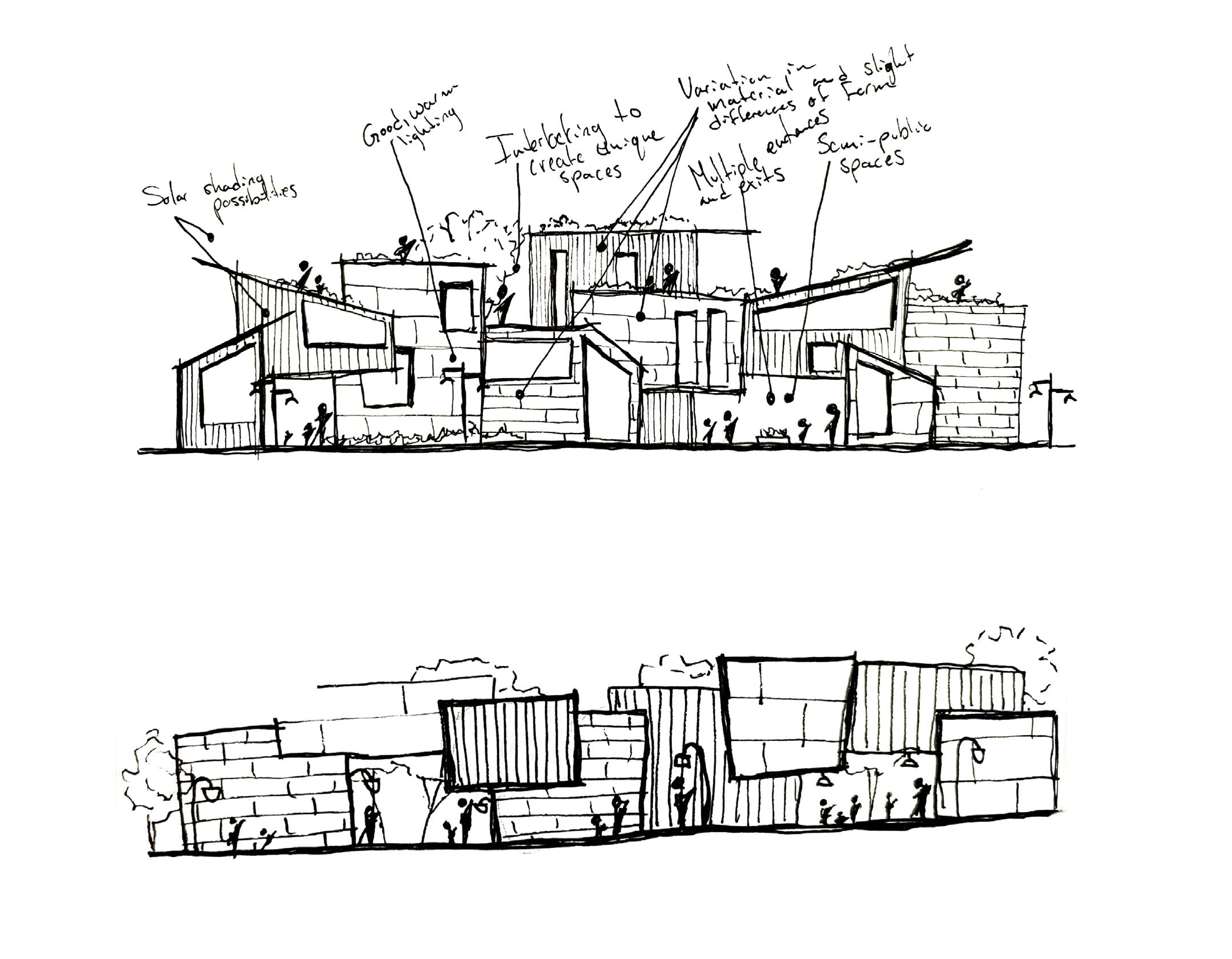
[ Community - Identity, Home, Village, Variation ]


[ Family Structures ]




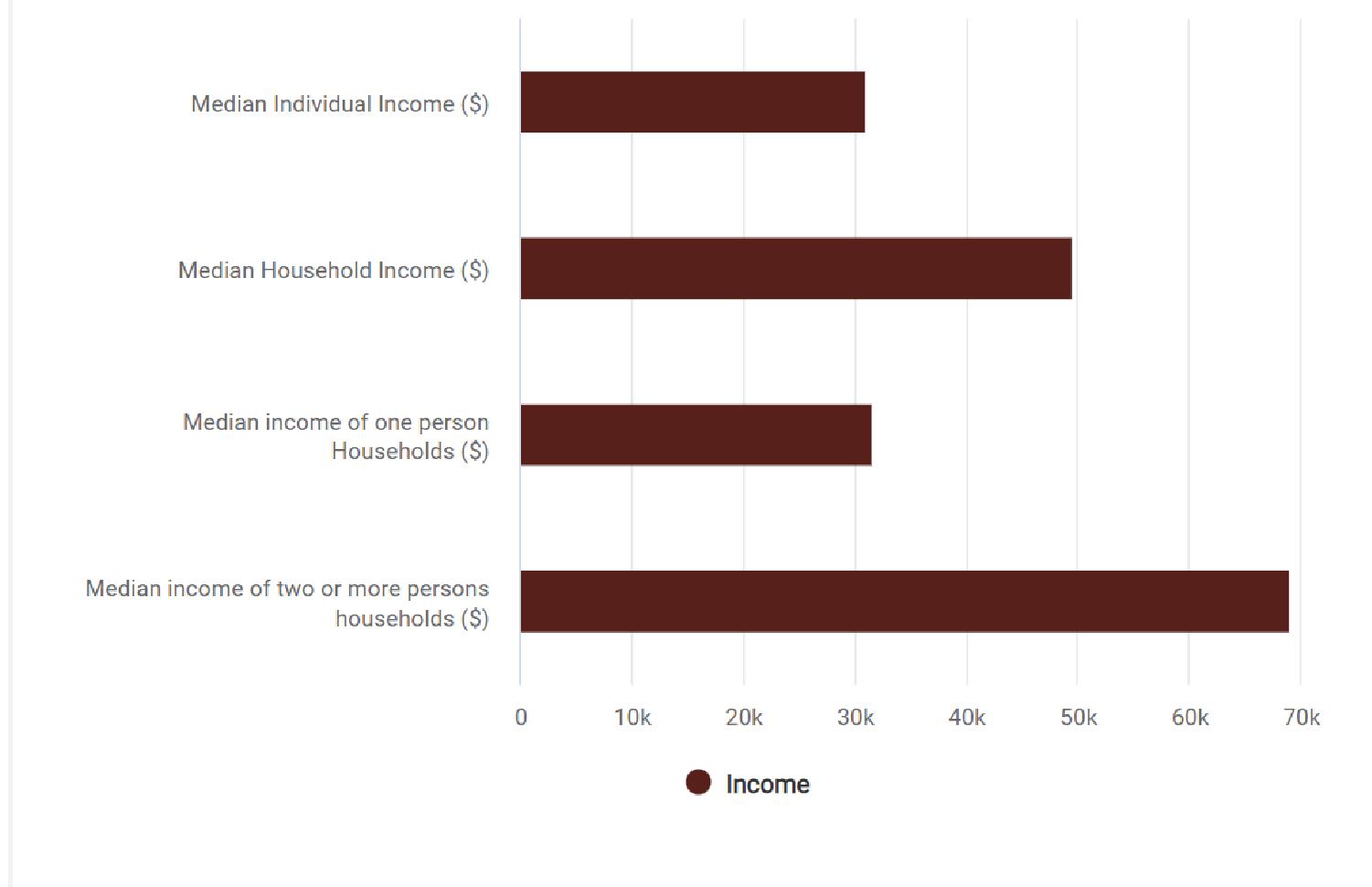


[ Barriers ]
[ Co-Operative Housing]
[ Income ]

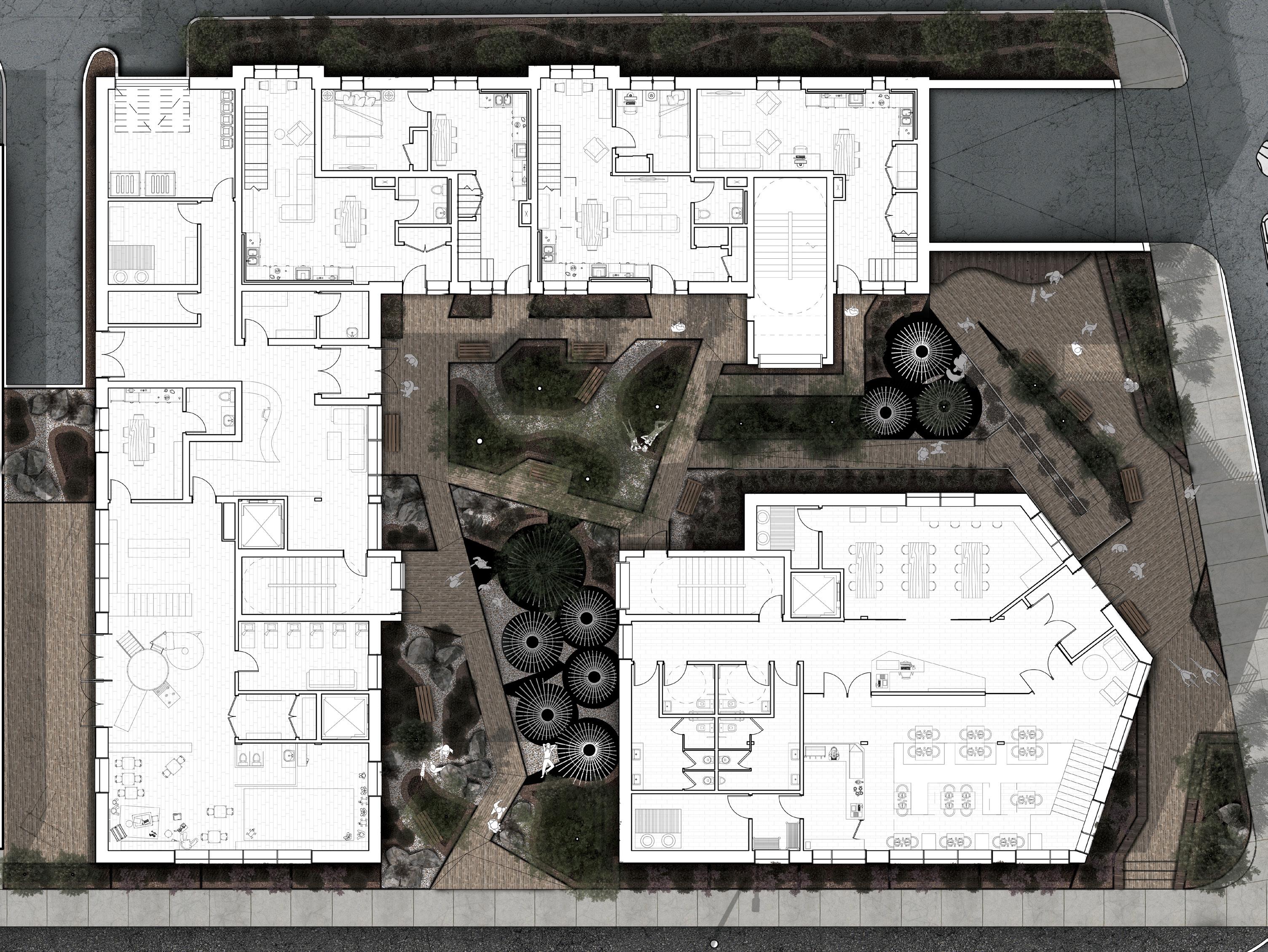



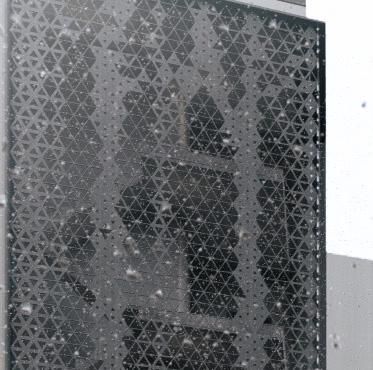

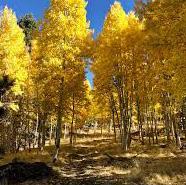

[ Black Metal Siding ]
[ Parametric Prefabricated Screens ]
[ Weathered Wood ]
[ Aspen Forest ]
[ Vertical Slatted Facade ]

When discussing the the lone parent household, lessons of interconnectivity can be learned and applied through thoughtful interpretations of architectural program and intentions of better the lives of those involved. It is from this interconnection seen from the Aspen Tree that can start to influence programmatic adjacencies, and the paths on which one wanders, and the moments that one takes to stop and watch others, whether they be other parents or other children. It is from these moments that new growth may appear, feeding off the lessons of those around. A building designed is such a way must draw from lessons of seeing, watching, and learning, because for us, the eyes are the roots to feed of the information all around us. Opportunities to grow must come from a comfortable environment, where seeing, interacting, meeting and learning – community - are made possible because of the architectural objectives passed down from the Aspen Trees.

[ D1 Bi-fold Window Detail ]
[ D3 Cantilever Detail ]
[ D2 Live-Roof & Pathways Detail ]
[ D4 Residential Ext. Wall Detail ]
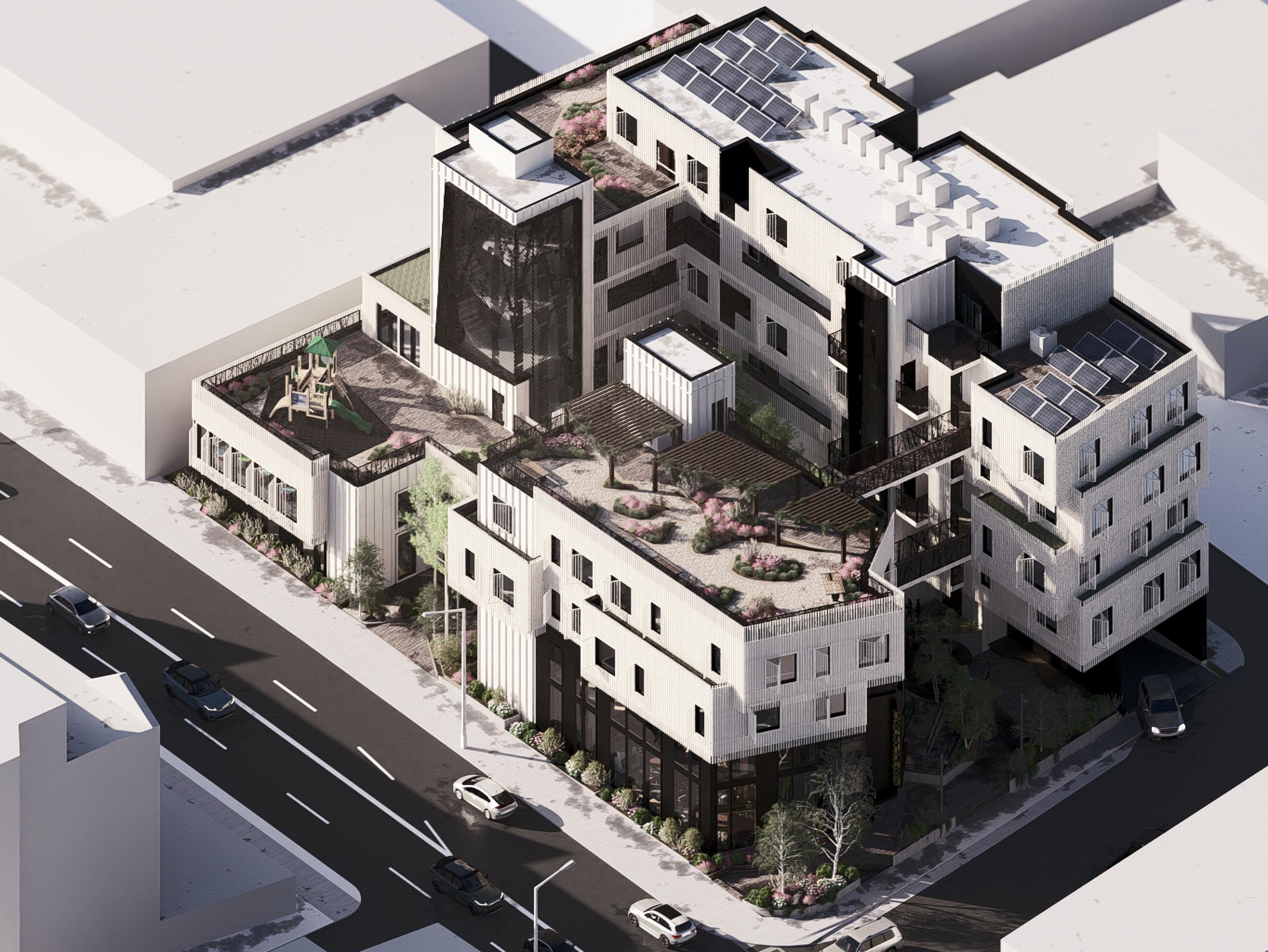

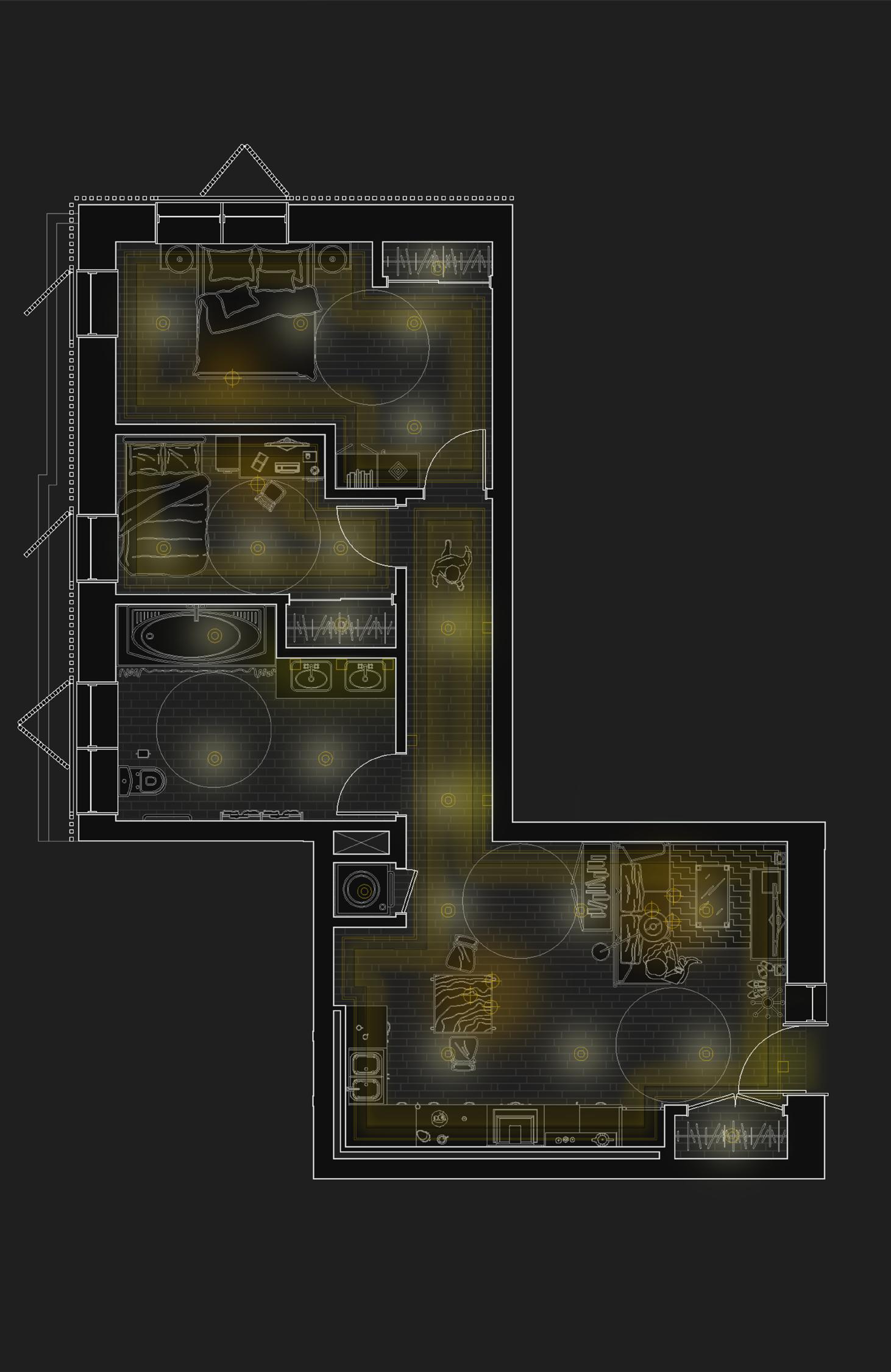
3rd Floor Rooftop Garden
Aspen Grove
String Bulb Lights
Packed Gravel
Concrete Foundations
Aspen Root System
Heavy Planting Medium
Gravel Pathways
Ceiling Mounted Pot Lights
Parametric Urban Playground
Lake Laurentian Conservation Center
Perspectives of a Delicate Landscape. This series of architectural interventions is driven by the idea of acknowledgement and appreciation of the delicate nature of the site. However, it is impossible to start directly at the site. First, we must acknowledge the site on a larger scale. Bringing the perspective back, we now see the city of Sudbury as a delicate landscape in itself. Emerging from a landscape reminiscent of the moon, modern Sudbury is in a vulnerable yet beautiful stage of regeneration. Among the gentle undulation of the Sudbury hills, tall Trembling Aspen, Red Pine and Red Maple thrive. Let the warm spring air make music of the Aspen. With the trembling of their melodic leaves, the tree will eventually shed and return its leaves to the ground to fuel a new generation. A perspective of regrowth.
Rhino 3D
Lumion
Grasshopper
Photoshop
Illustrator
Indesign
Drone
Photography


The appreciation of the site and all its existing elements are intergal to the execution of the project. Through selective material use and reclaimed materials, including cedar wood and teak wood, the building responds to the site in a manner suggestive to the interwoven relationships of not only the marsh, but the site as a whole. The Conservation Centre has the responsibility to respond to the site and land at calculated locations in order to land the least amount of its footprint on the most sensitive zones of the site. Additionally, the building, with the inclusion of these educational pavilions, provides a greater value and perspective to the site.
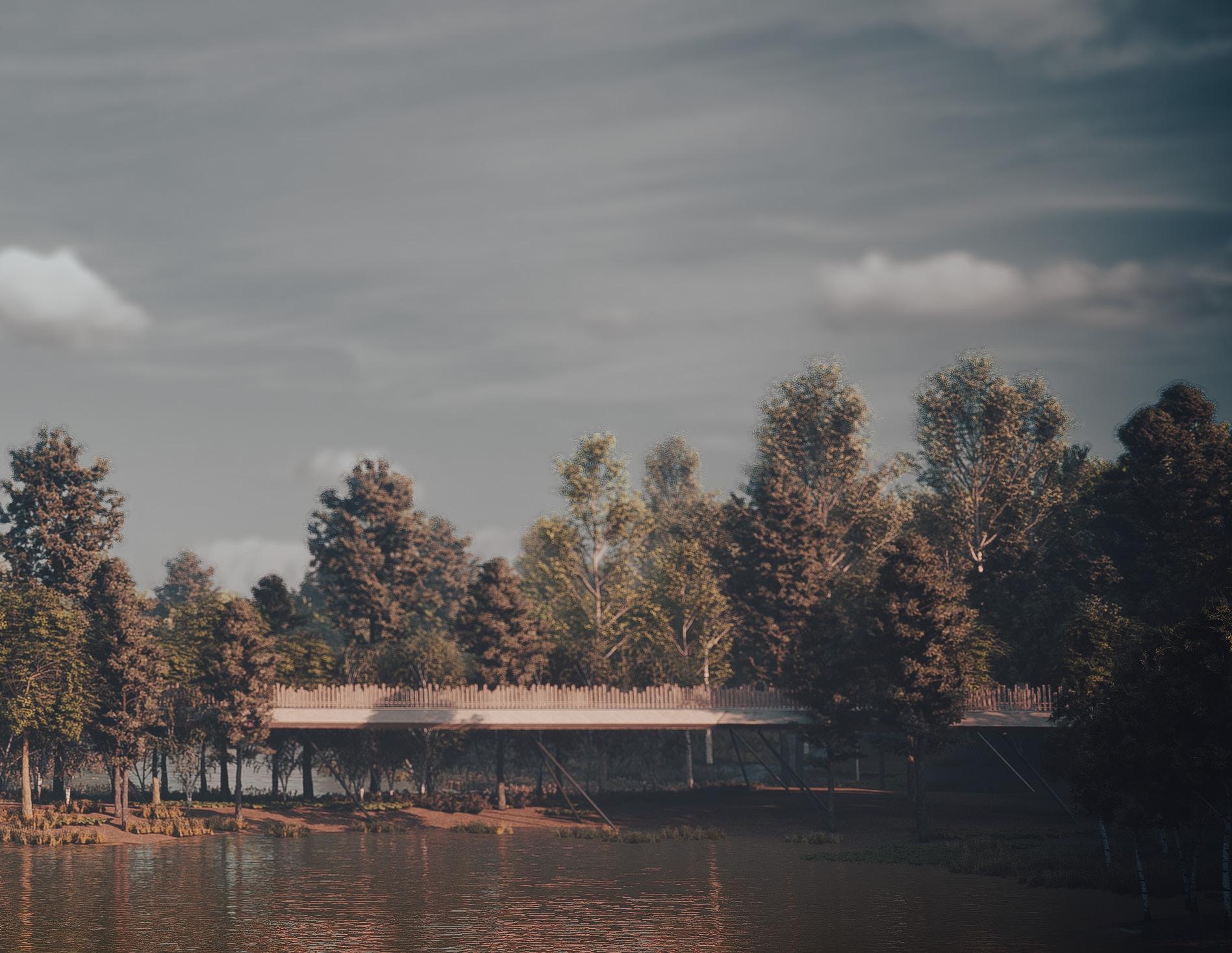
The problem of congestion, as the site is triangulated in between the intersection of three major routes through the site, is approached by the integration of a bridgeway spanning from the existing staircase towards Laurentian University across to the other side of the causeway. A new perspective. This bridgeway, elevated from the ground, allows for the integration of a regreened causeway and opportunities for vegetation and species to thrive. The bridgeway should have a direct connection with the second floor of the Conservation Centre in order to properly integrate the trail system with the building.
[ Lake Laurentian, looking onto

Seating: new perspectives
Moment Support
Original Nasa Plaque
2” x 6” Cedar Decking
6” x 6” Decing Joists, 36” oc
2” x 10” Beams and Columns w/ tie backs
2” x 4” Roof Joists and galvanized steel joist hangers
Planting Medium
ZinCo Angled Green Roof System
6” Semi Rigid Insulation w/
Joist Hanger connecting joist to roof mechanisms and joist to the main joist
Steel Plate connecting to knife plate and timber column
Steel Plate to preserve end grain structural stability

2” x 6” Cross Joists
Knife Plate
Cedar Tongue and Groove Decking
6” x 16” Glulam main joist
Knife Plate
BC Fir Timber 12” Radius w/ stripped bark
Protective

Turtle Calendar
Turtle Island, also known as North America, comes from various indigenous cultures which view this land as the back of a turtle, an icon of life, bringing all peoples together. Visual and texturial explorations of other indigenous symbols materialize. We understand the year as a calendar consisting of twenty-eight days for its thirteen months, then layered on are material qualities speaking to various indigenous symbols across Turtle Island, which differing across its expanse.
Group: Jenson Clarke, Fiona Wilson-Shipp, William Albert





Small wooden blocks that represent days 2-14 and 16-28. These pieces were cut from fir wood. This wood has a light pink appearance and has created burn marks due to the oil inside the small pieces.
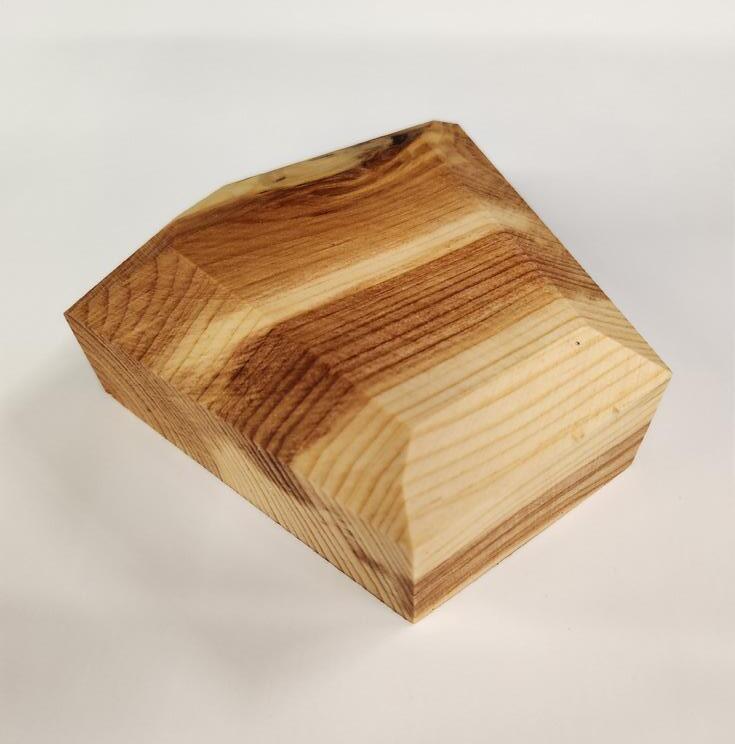
The surrounding months are cut from cedar wood. Two separate cuts of scrap wood was used. The two cuts give different grains textures and colours.
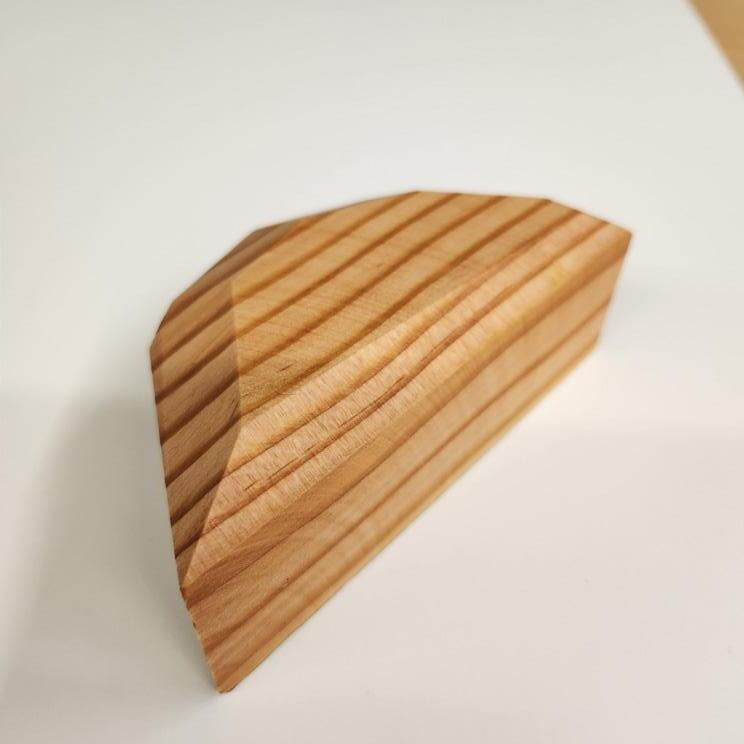
The three innermost blocks are made from fir but with a different cut. It has less oil inside and does not burn like the outside pieces. It again has a light pink hue.

The feather symbolizes honor and connection between the owner, the creator and the bird from which the feather came, we see that the culture and practice of ceremony revolves around the traditional significance of a feather amongst western North American tribes. Additionally it is the responsibility of the bearer to carry that feather with respect by walking a good path.

Birch bark is was extremely valuable for tribes all over turtle island, but particularly in this geographical region. A real method of communal craft is developed along with an understanding of place and land. Among many things, birch bark is typically used for the construction of wigwams, which were integral to their nomadic lifestyle, however they also utilized their advanced knowledge of birchbark canoe for inter-tribe trade.

North West Turtle Island
North East Turtle Island

South West Turtle Island
The abundance of sand in certain areas of turtle island shows the variety of ways Indigenous cultures are able to use and learn from the land. Navajo sandpaintings illustrated either physical or mythological space and the elements that exist within it. It recognizes the land as holy and sacred. Navajo sandpaintings are used for healing ceremonies and native legends which provide the

South East Turtle Island
Rolling back time to around 5000 years ago, evidence of an enhanced understanding of land and its use by Indigenous cultures on Turtle island is apparent through uncovered “shell middens”, which refers to the harvest of large quantities of shellfish, leaving significant quantities of shell debris at their habitation and processing sites. Along coastal areas, these mounds of shells indicate a certain knowledge indigenous tribes

The Horizon – humanity’s plane of construction. A capsule of everything we know. It is the tool that orients us and keeps us grounded. How can the experience of Horizon be stripped down to its basics, allowing for a personal connection with the inner compass.


Concept Reflection - Approach, Emotions ]
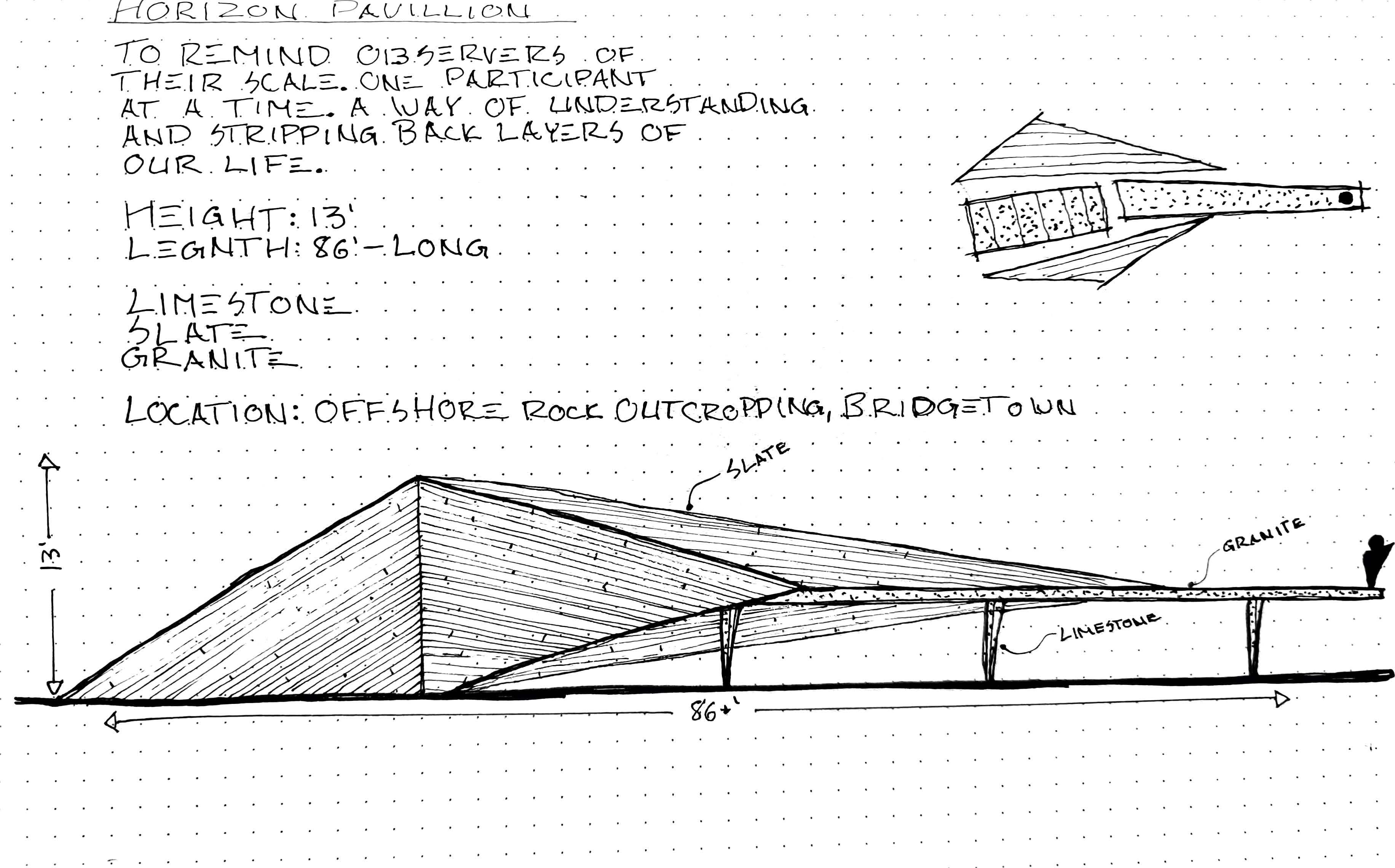
[ Elevation Sketch - Materiality, Dimensions, Setting ]

The observer may approach the lonely pavilion by small boat or raft. Built and clad with black slate tiles, the pavilion sits atop a small rocky island and extends out over the Atlantic Ocean. The narrow staircase and catwalk, by design, only allows for one observer at a time. The sun is setting behind an overcast cover. Once ascending the staircase, the observer then becomes enveloped by two monolithic, towering slate structures that guide them onto the outreaching, black granite platform. The horizon is a mere dot in the distance. The observer approaches, barefoot against cold granite, the two monolithic walls begin to recede alongside them, signifying the shedding of all human constructs: a return to the natural. The breeze smells strong of salt and storm. There are no handholds, as the walls disappear fully around them, simply the full extent of the infinite horizon. The observer comes to a stop at the end of the platform with only the horizon and the setting sun ahead of them.
Look upon the rolling whitecaps, a shimmering frame of what was, what is, and what will be Look upon the Horizon



(613) 552-5243

jclar16@gmail.com


