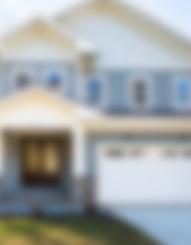







Contemporary yet time-honored ...with hints of the craftsman style but paired with contemporary lighting and fixtures 107 Yeonas is spectacular, This brand new home built by a Luxury Home Builder, A.R. Design Group, Inc. Boasting 5 bedrooms, 5 1/2 baths, 5982 sq ft, this home is well appointed to please even the most critical of eyes. The builder spared no expense to design this home with energy efficiency in mind, a flowing floor plan and the finest of finishes.








Enjoy the outdoors from the inside. Peaceful and serene, your casual living room (below) is surrounded in oversized picture windows looking out to your wooded lot. Additionally, you have a formal living room (above) lit by the sun. Connected to the formal dining room you have all the space you could want for a formal gathering.













A


puts it mildly. Well equipped with a Zephyr 6-burner gas stove and GE Profile® appliances this kitchen has it all. Complimenting the space are a built-in buffet with wine refrigerator, 42” soft-close cabinetry and a waterfall island with bar seating. Flanking the kitchen to the garage entrance is a walk-in pantry, mudroom and walk-in coat closet.









Every corner of this home is bathed in natural light. Connected to both the formal living room and the kitchen, your formal dining space will be perfect for holiday dinners. Big enough for the largest of tables, there will be room for each and every one of your guests to sit back and enjoy an amazing meal.







When you need to get away, the Master Bedroom Suite will provide the space and privacy needed for a sanctuary spot within your home. With an en-suite bathroom and two custom, walk-in closets there is ample space for one or both of you lay back and truly relax.










Spacious & spa like... this Primary Bath offers a sleek soaking tub and standing shower. Double vanities round out the space providing all of the utility and storage you are looking for.








Lower level living, isn’t often done with full size windows and loads of light pouring in. It is here. Enjoy a fully functional lower level with living room, wet bar equipped with a wine refrigerator and bar seating. Delightful additions to the lower level include a theatre room wired for sound, a bedroom, exercise room and a full bathroom.




















EXTERIOR FEATURES
.25 Acre Lot
HardiePlank® Siding
Oversized Picture Windows
3’ Oversized Awnings
Two Car Garage
Spacious Deck
INTERIOR FEATURES
Mahogany Double Front Doors
3.5” Hardwood Flooring
Elegant 5-Piece Crown Molding
Bull-nose Corners
9’ and 10’ Foot Ceilings
Recessed Wall Mounted Gas Fireplace
Recessed Lighting
KITCHEN
Oversized Kitchen Island with Bar for Seating
Built-In Buffet with Wine Refrigerator
42” Cabinetry - Dovetailed & Soft Close
6 Burner Gas Stove
GE Profile® Stainless Steel Appliances
FORMAL LIVING ROOM
Gas Fireplace
Open to Kitchen
Entrance to Deck
MASTER SUITE / BATH
Ceiling Fan
Tray Ceiling
Recessed Lighting
2 Walk-in Closets with Custom Shelves
Dual Vanities
BATHROOMS
5 1/2 Baths
Quartz Counter Tops
BEDROOMS
5 Total Bedrooms
LOWER LEVEL
Fully Finished
Recessed Lighting
Living Room
Wet Bar with wine refrigerator
1 Bedroom
1 Full Bath





















































































































































