J A S O N B A L I N B I N
NCARB LEED GREEN ASSOCIATE
AIA
DESIGN OBJECTIVE
Architecture design is a human intervention carefully weaving nature and the built environment together. It is the art and science of designing buildings and structures that serve both utilitarian and aesthetic ends. An enriched quality of life within the environment is defined by the creative process and collaborative efforts from a diverse team of public and private partnerships. This holistic design approach seeks to balance the functions of shelter and program with the spirit and joy of human habitation.

JASON BALINBIN
1870 155 2243 (China) 781 775 0808 (USA)
jasonanthonybalinbin@ icloud.com
www.linkedin.com/in/jab25
PERSONAL PROFILE
As a performance oriented design studio manager and enterprising leader, delivering high-quality projects on time and within budget has garnered numerous project opportunities. I have an organized nature and analytical problem-solving approach that enables me to handle complex challenges and adapt to changing requirements. I have also gained valuable experience in working with diverse teams and clients in fast-paced, accelerated schedules with successful completion.
WORK EXPERIENCE
CHINA INSTITUTE OF BUILDING STANDARD DESIGN & RESEARCH | 2022-PRESENT DESIGN CONSULTANT, BEIJING
Beijing, China
CERTIFICATIONS
REGISTERED ARCHITECT
• New York
• California
• Massachusetts
• Hawaii
NCARB Certified Architect
LEED Green Associate
AIA | Licensed Architect Member
SKILLS & ABILITIES
MANAGEMENT & DESIGN
• Design Studio Management
• Project Management
• Financial Management
• Business Development
• Marketing
• Staff Mentoring
• City Zoning Agency Reviews
• Master Planning
• Concept Design
• Design Development
• Construction Administration
MEDIA & SOFTWARE
• AutoCad
• Rhino 7
• Grasshopper
• SketchUp
• Enscape
• Photoshop
• Illustrator
• InDesign
• Handsketching
EDUCATION
UCLA | University of California, Los Angeles
Master of Architecture
CSLA | California State University at Los Angeles Master of Arts: Art
SU | Seattle University
Bachelor of Arts: Fine Arts
• Site Planning Management and collaboration with design team
• Developed conceptual architectural and interior floor plan layouts
• Participation in Design Competitions
TSINGUA UNIVERSITY ARCHITECTURAL DESIGN & RESEARCH INST | 2021-2022 DESIGN CONSULTANT, BEIJING
• Design team orientation, management and coordination
• Established master planning and architecture design direction
• Managed internal reviews and communication
• Participated in Client Workshops and Government Presentations
BEIJING VICTORY STAR ARCHITECTURE & ENGINEERING DESIGN CO. | 2017-2020 DESIGN STUDIO MANAGER, BEIJING
• Design Management and staff coordination
• Developed In-house design seminars and staff mentoring
• Developed design direction for the Bengbu Design Competition winning results, securing Client Contract and earned Revenue. At the Client’s request, hosted Public Design Presentation and Celebration for the City. Provided Client Add Services for Project Marketing and Business Developement culminating in successful opening day performance. Visitor flow attendance gained 200,000+, and the annual sales volume achieved approximately 500 million RMB. It is considered the chief commercial complex in Huaishang District
HOWARD & CAVALUZZI ARCHITECTS INTERNATIONAL LLC | 2011 - 2017 GENERAL MANAGER, BEIJING
• General Office and Design Management
• Staff performance and payroll reviews
• Developed In-house design seminars and staff mentoring
• Developed and maintained relationships with Clients through continual communications, project evaluations, and modifications which established Repeat Business and earned Revenue
• Developed Concept Planning and Design direction that won several Design Competitions which earned additional Client Contracts
• Managed and Coordinated an International Team of Consultants across different time zones, for participation on a Winning Design Competition submittal that was also featured in several professional Publications
ACHIEVEMENTS & ACTIVITIES
COMPETITIONS & HONORS
• We Miss Restaurants Design Competition: Finalist 2021
• Bengbu Jinping 99 Jiu Jiu Design Competition: Winner 2017
• Boston Living with Water International Design Competition: Semi-Finalist 2015
• Yangxian Lake Tourist Town Design Competition: Winner 2014
• Wuhan Mixed-Use Design Competition: Winner 2012
• UCLA Architecture Exhibition: Selected Alumnus for Design Excellence 2010
TRAINING AND WORKSHOPS
• AIA National Conventions: Attended various Workshops and Training Seminars
• Required Annual Continued Education Units for License and Certification renewal. Completed Online Courses and examinations for HSW (Health, Safety and Welfare) and LEED Sustainable. Annual Contributor to AIA ArchiPAC
Portfolio www.issuu.com/jbalinbin
ABOUT CONTENT
Selected Works represent a few examples of projects under construction and Design Competition Award Winners. The programs introduces the design process, with its unique challenges and solutions. It also illustrates the scope and range of experiences with the various professional roles and skills undertaken for each project.

>
CONTENT
06
BENGBU
Award Winner of Bengbu Jinping 99 Jiu Jiu Plaza Design Competition. Located adjacent to a riverfront esplanade, how does the site overcome infrastructure obstacles and create a new urban nexus for the city?

12
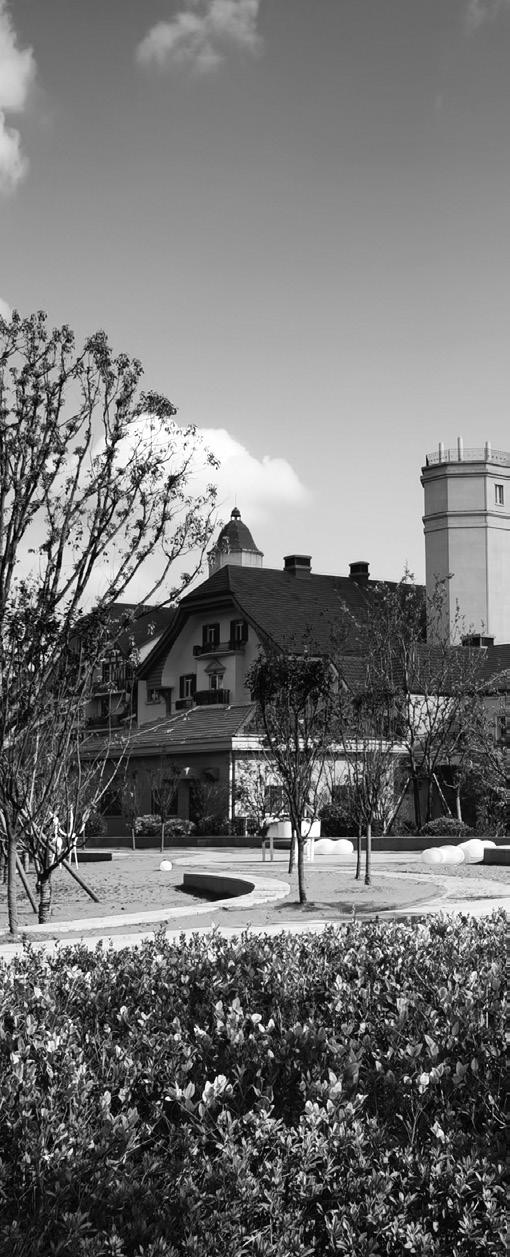
YANGXIAN
Award Winner of Yangxian Lake Tourist Town Competition. How does an abandoned water-filled rock quarry provide resources and leverage for new residential and commercial facilities?
18
BLwW
Award Winner and SemiFinalist of the Boston Living with Water International Design Competition. The site currently experiences waterfront flooding. What are the urban strategies for mitigation and resiliency?
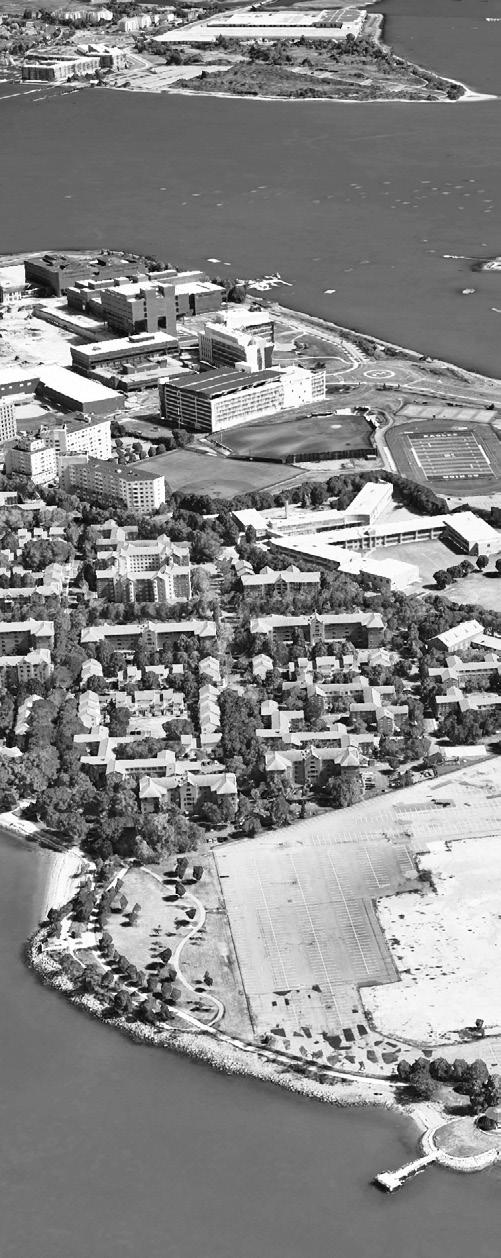
24
ZRT
Located between the Riverfront and Harbin Theme Park, how does the ZRT Super High-Rise Office Building respond to its urban context and integrate with a trio of existing office towers and shared open space?
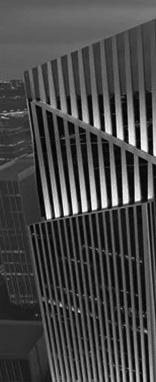
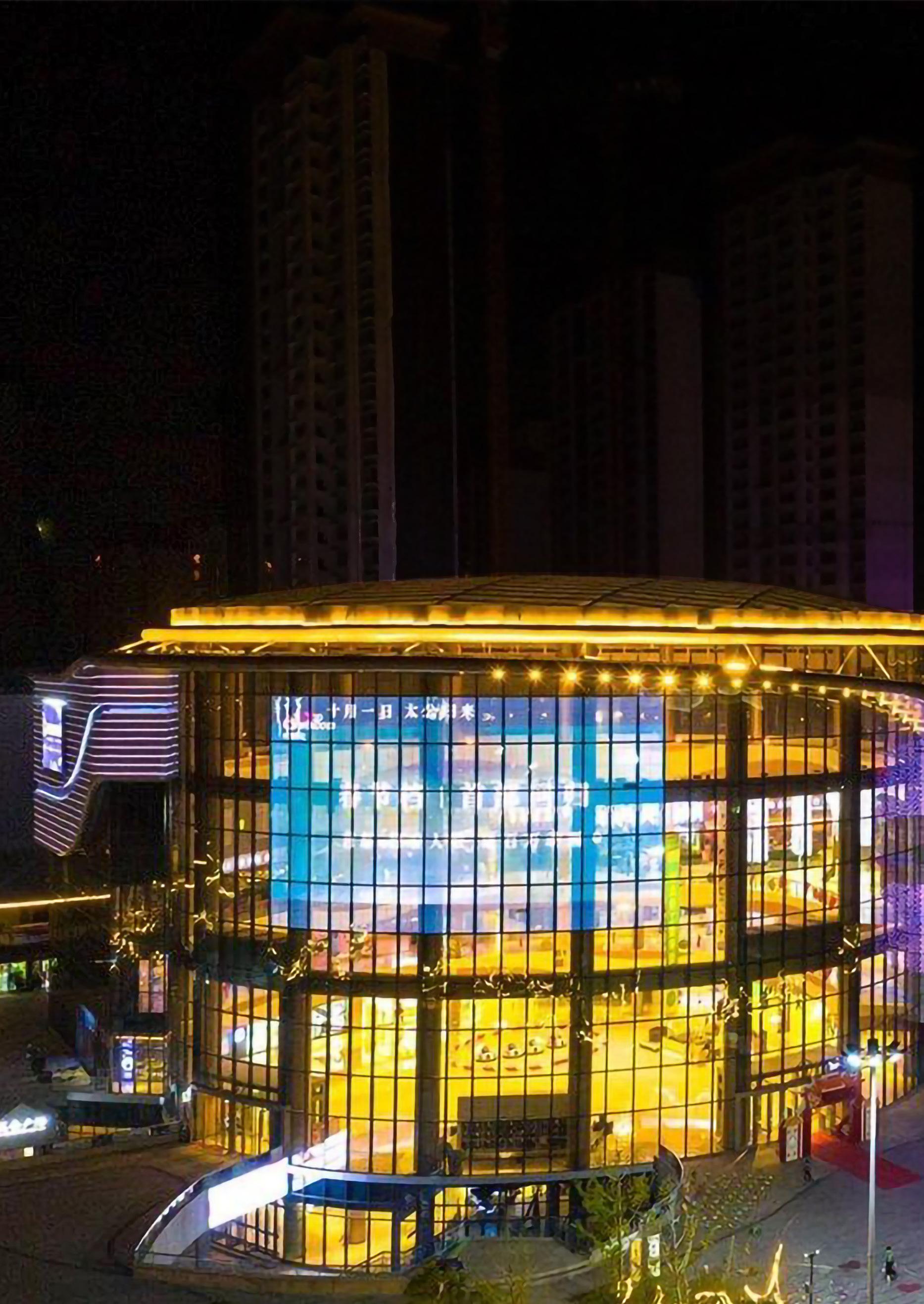
6
Jason Balinbin
Bengbu Design Competition
Year: 2017 - 2020
Firm: Victory Star A&E Beijing
Type: Mixed-Use Commercial, Residential, Educational
Role: Studio Design Director, Master Plan, Client Marketing Team

AWARD WINNER of the Bengbu Jinping 99 Jiu Jiu Plaza Design Competition.
Located in northern Anhui Province, Bengbu City has a population of approximately 1 million inhabitants. The site leverages its key southeast corner position along the waterfront and future light-rail/ subway nodes by locating a large civic-scale atrium. The atrium is conceived as an “Urban Living Room” of the city where citizens can gather for relaxation and recreation activities while enjoying unobstructed views of Huaihe River and Parks from its elevated platforms. Its core staging area with perimeter commercial activity also allows simultaneous telic and paratelic retail activities to occur. Construction completed in Spring 2020.

7 Selected Works
Urban Analysis
Concept Master Plan
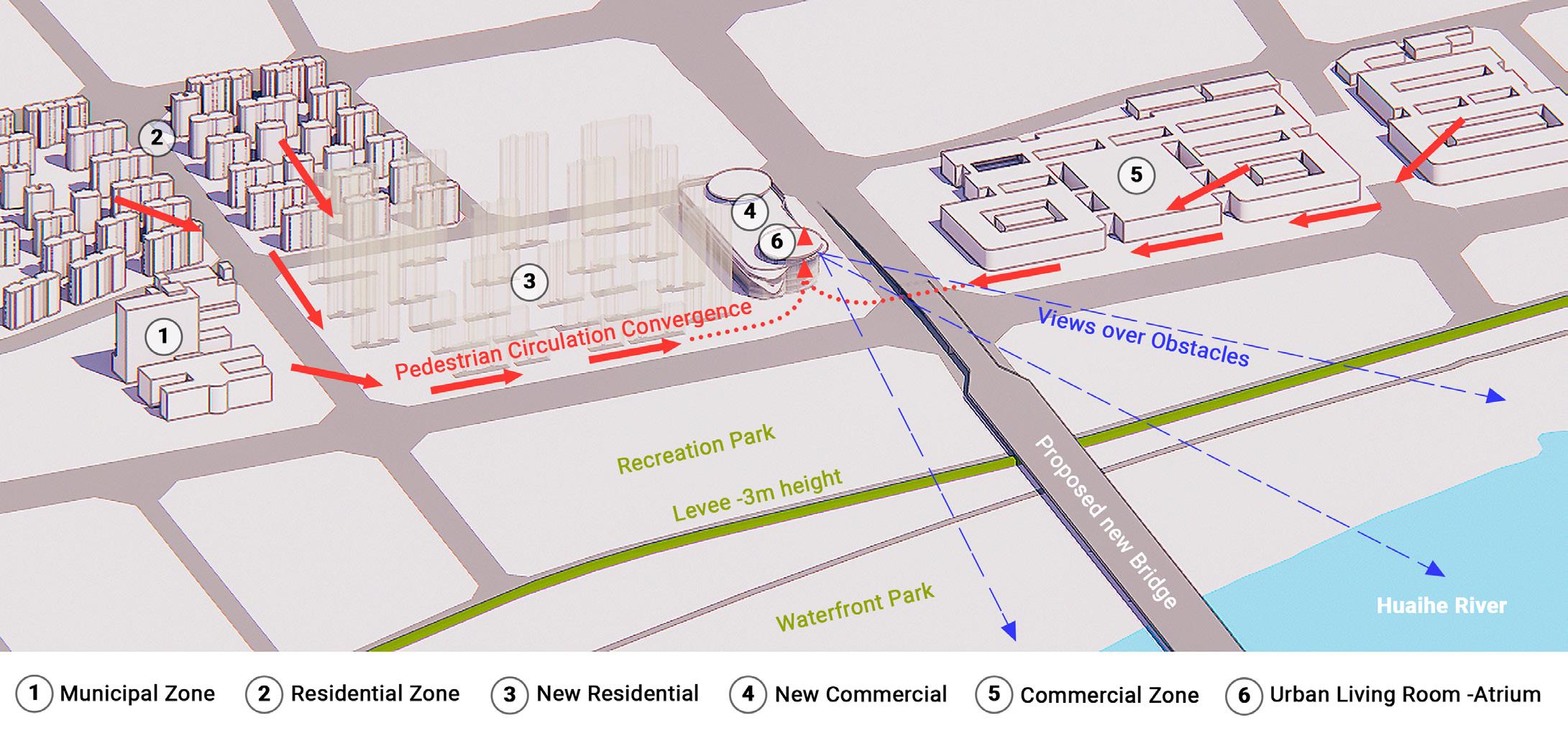
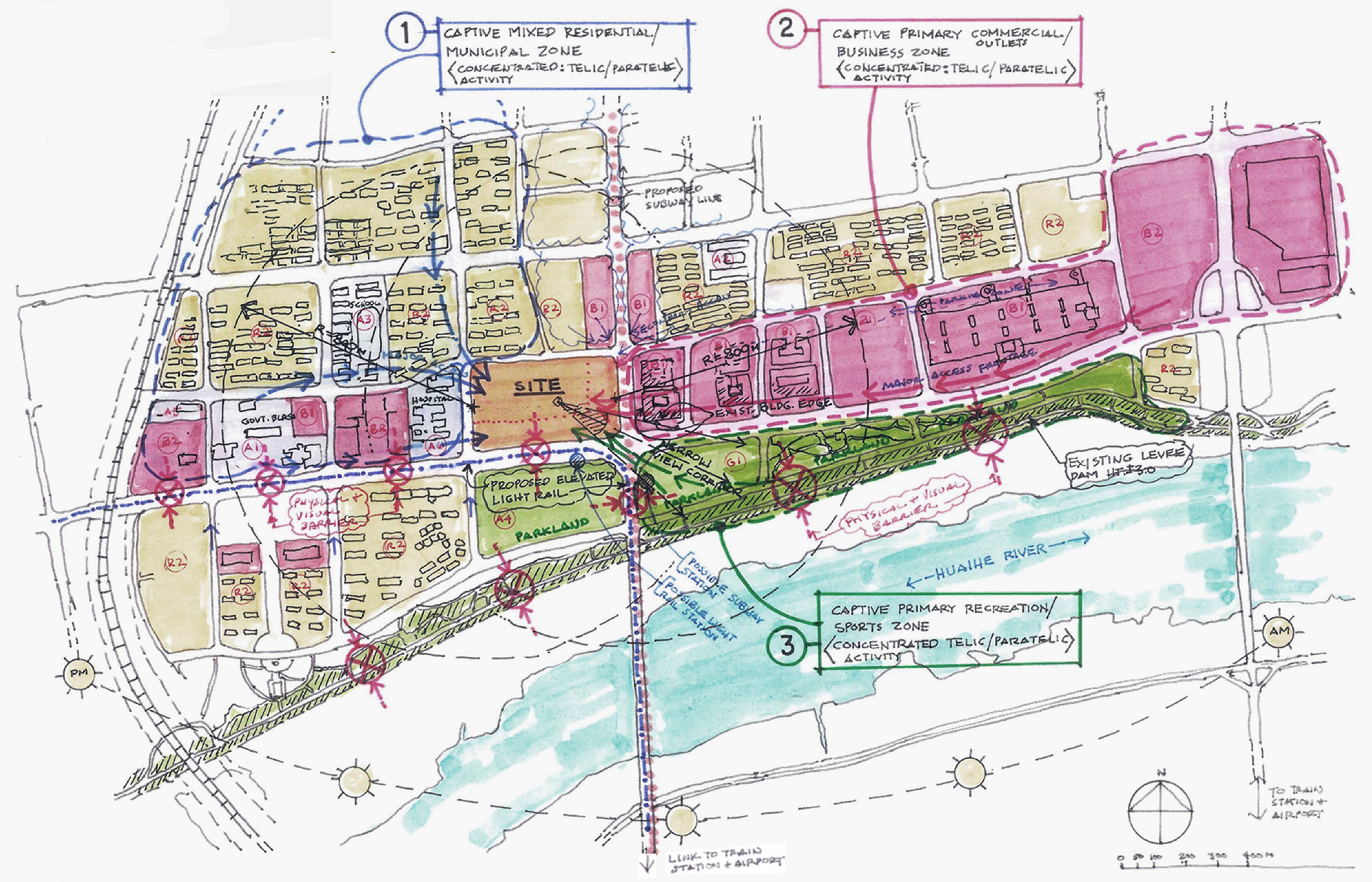
8 Jason Balinbin
Floor Plans
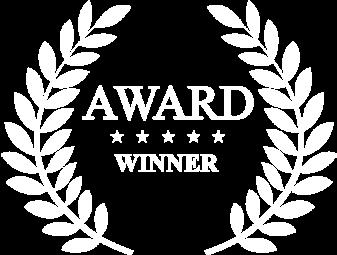
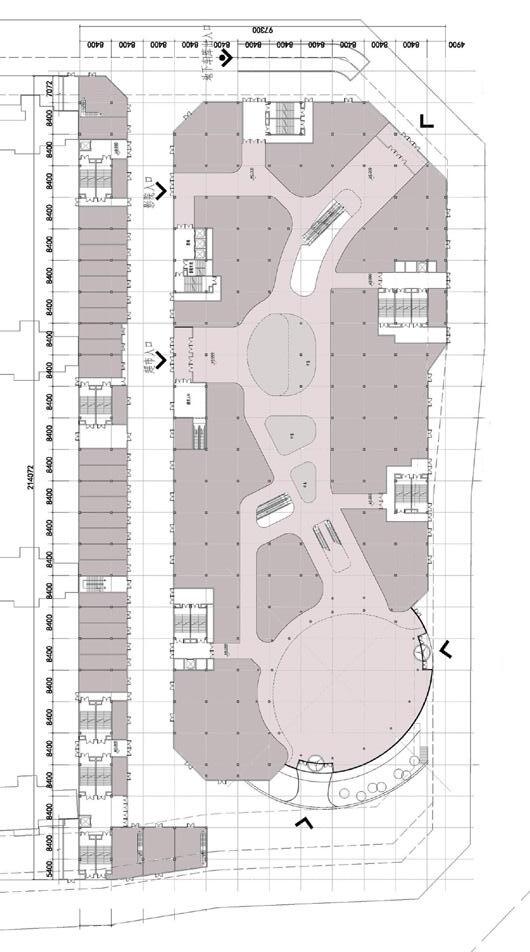
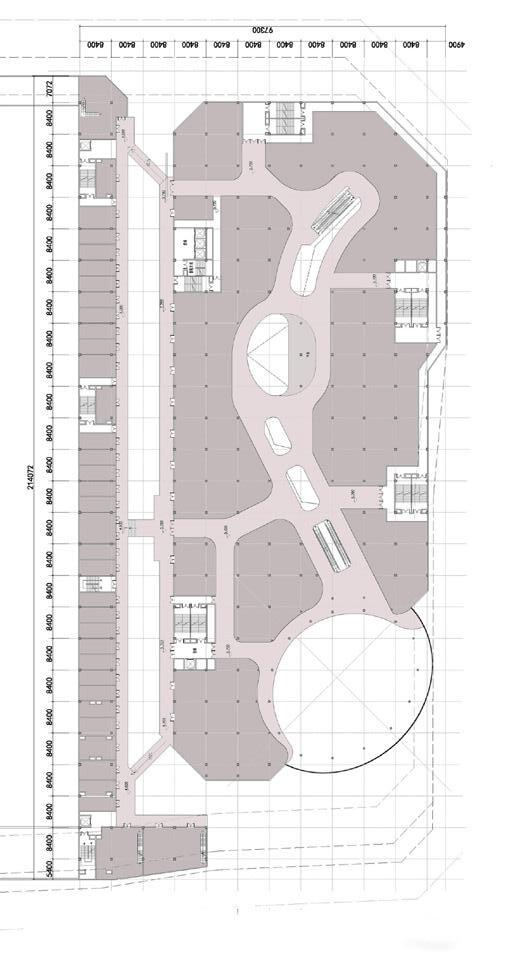
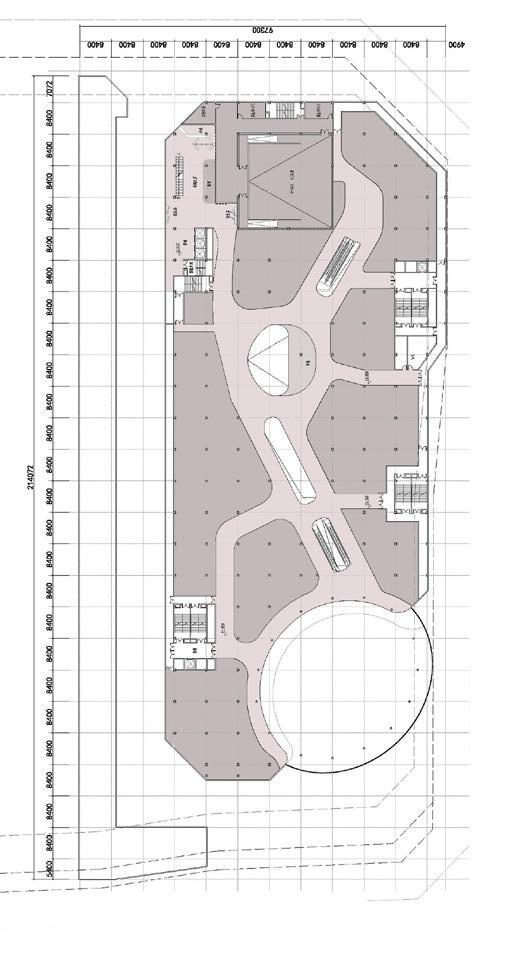
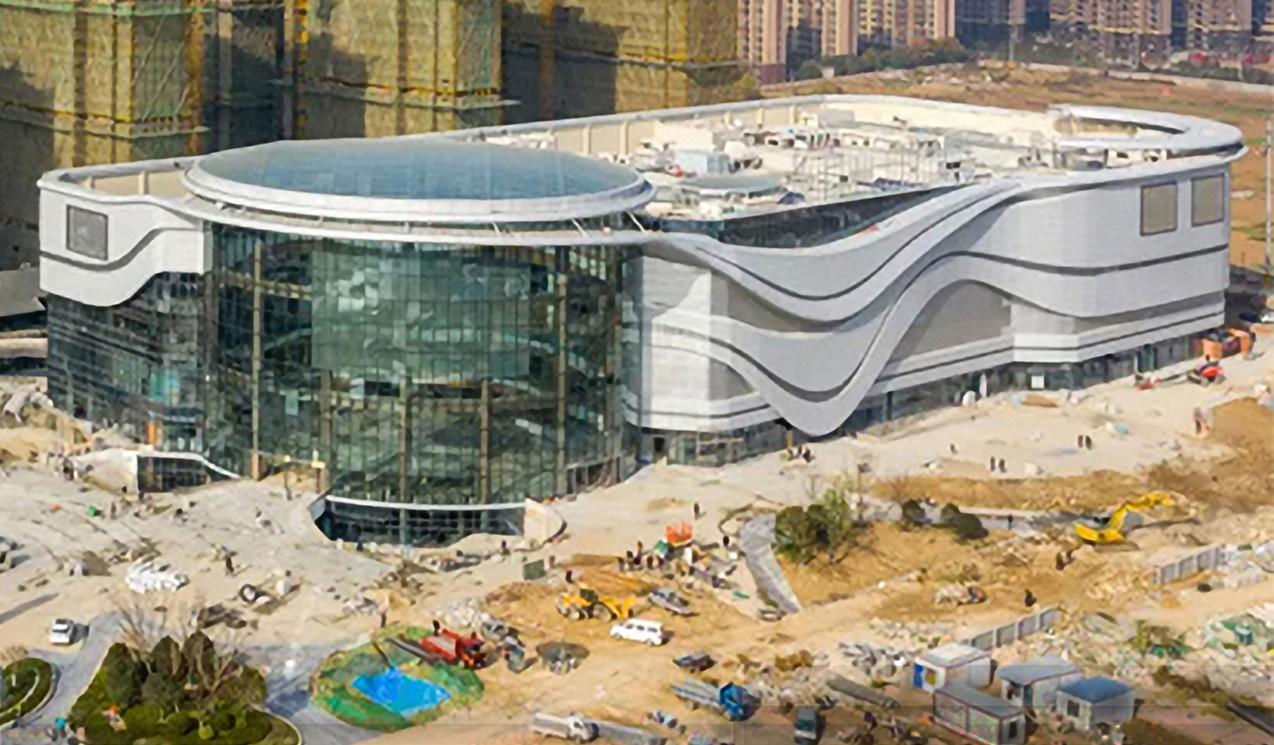

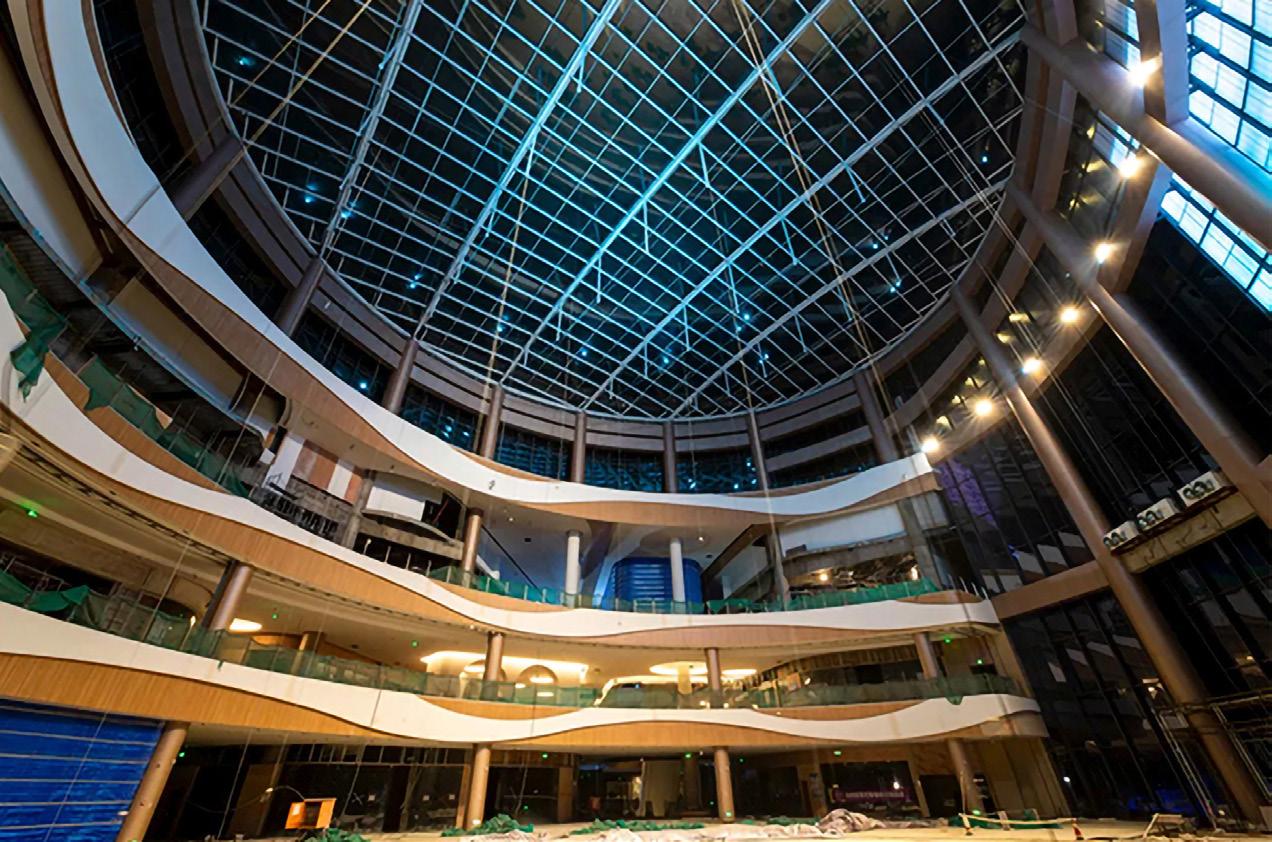 Construction Photo
Construction Photo
Construction
LEVEL 1 Circulation: 3028 sm Tenant Lease: 11822 sm Total Fl. Area: 14850 sm LEVEL 2 Circulation: 2474 sm Tenant Lease: 10114 sm Total Fl. Area: 12588 sm LEVEL 1 Circulation: 3836 sm Tenant Lease: 6494 sm Total Fl. Area: 10330 sm TL TL TL
Urban Living Room -Atrium
Photo
9 Selected Works
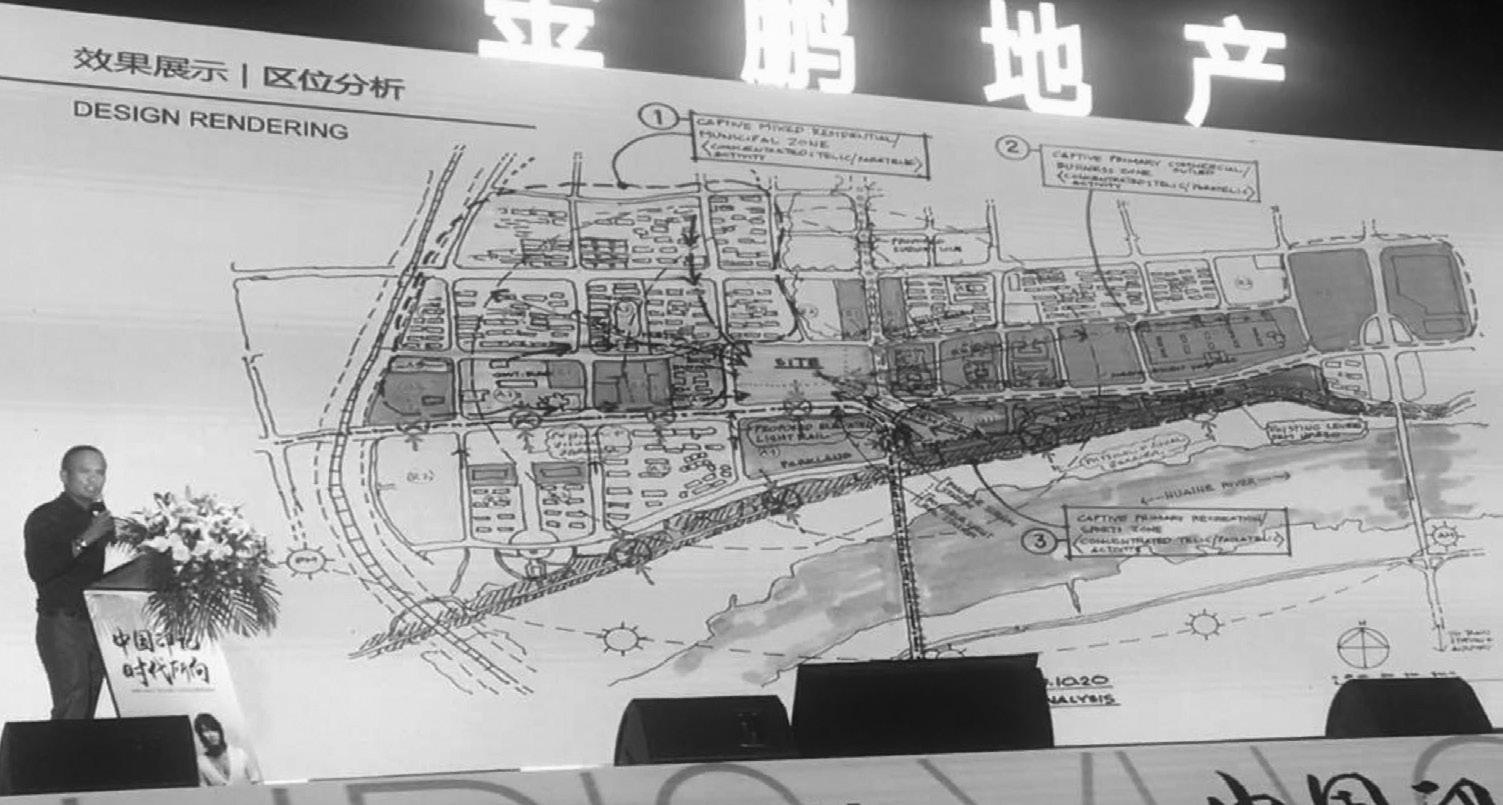
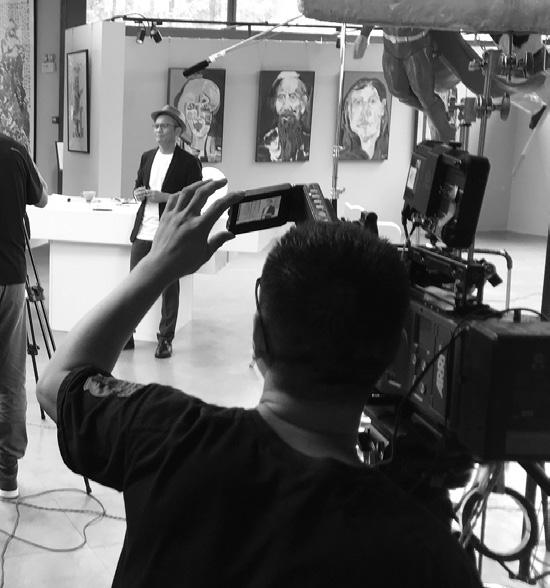
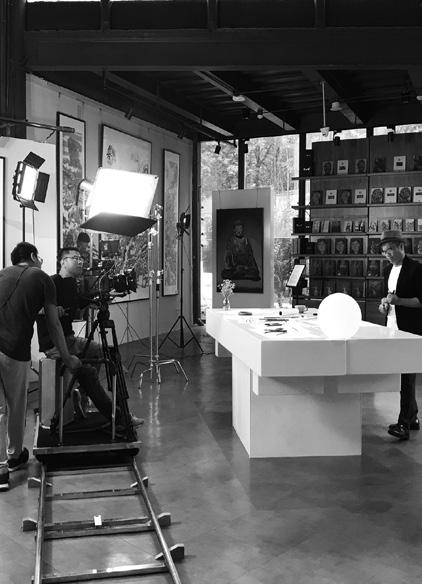
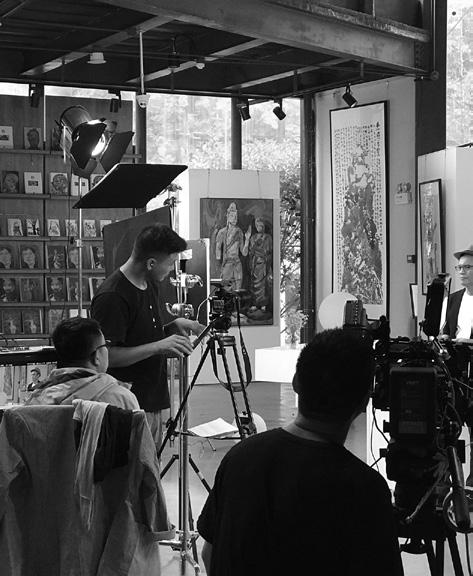
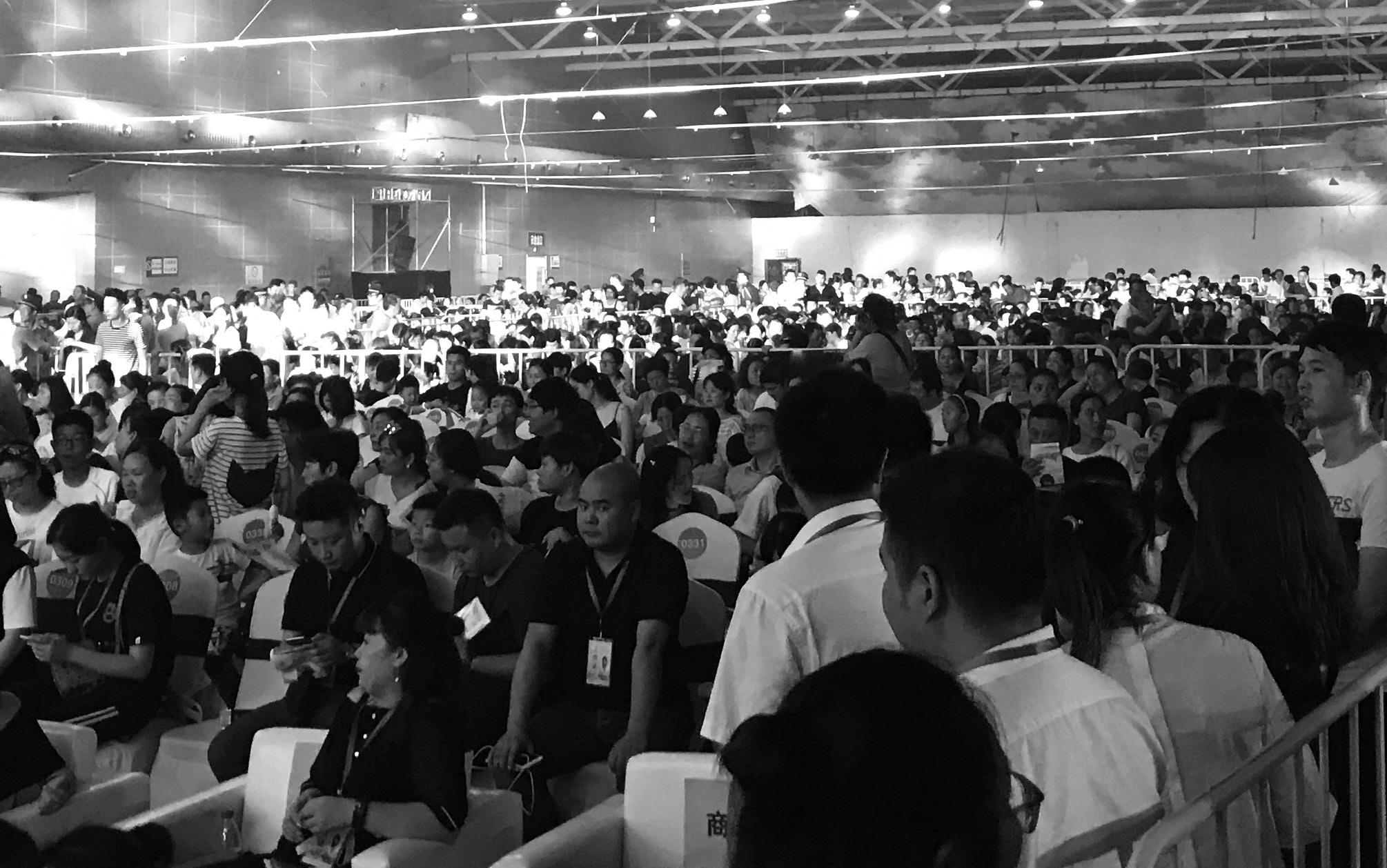
Clothing Change Option Lighting Check Sound Check
Hosting Bengbu Citizens Presentation
Audience Collaborated with Client Marketing Team Developed Video Scripting Dialog Spokesman for Media Production and Business Promotion Hosted Public Design Presentation for Bengbu Citizens Supplemental Client Contract Services 10 Jason Balinbin
Bengbu
Citizens Presentation

11 Selected Works
Construction Aerial Photo
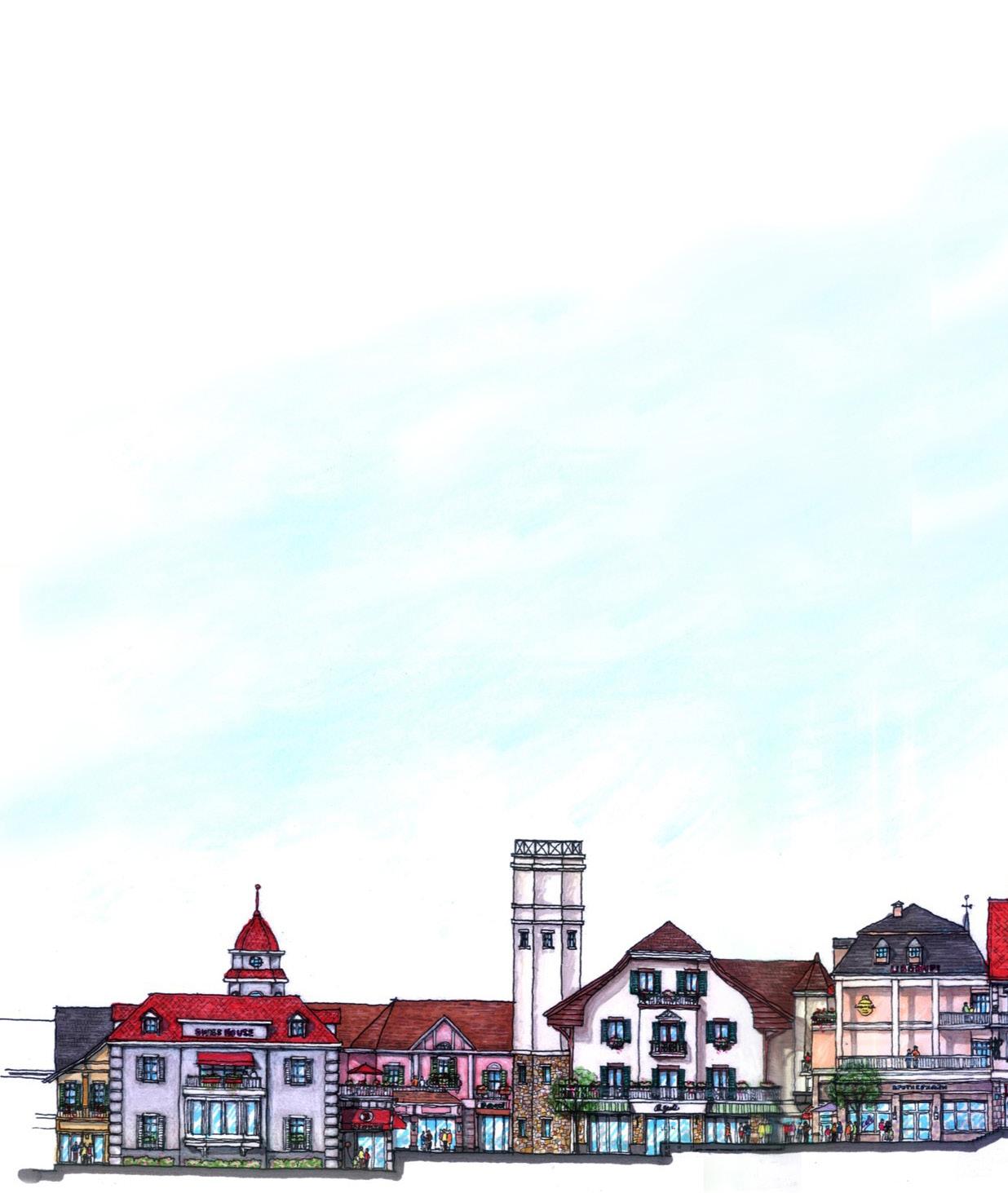
12 Jason Balinbin
Yangxian Design Competition
Year: 2014 -2018
Firm: H&C Design International Beijing
Type: Mixed-Use Commercial, Residential, Hospitality

Role: Project Design Director, Master Plan, Building Design

AWARD WINNER of the Yangxian Lake Tourist Town Competition. Located in southern Jiangsu Province, Yixing City, the project calls for a Themed Historic European Resort hosting commercial, residential, hotel, and cultural facilities around an abandoned water-filled rock quarry. The site is anchored at 3 points for pedestrian-friendly critical mass and circulation with apartments, inn, and a hotel.
Commercial Site Area: 41,152 SM; Building Area: 46,100 SM. Construction completed in late 2018.
13 Selected Works
Handsketches by Jason Balinbin
Neighborhood Site Conditions

Symbolic Entrance and Promenade location provides maximum visibilty of lake and entertainment venues.

Concept Commercial
Master Plan
14 Jason Balinbin
LEVEL
3 LEVEL



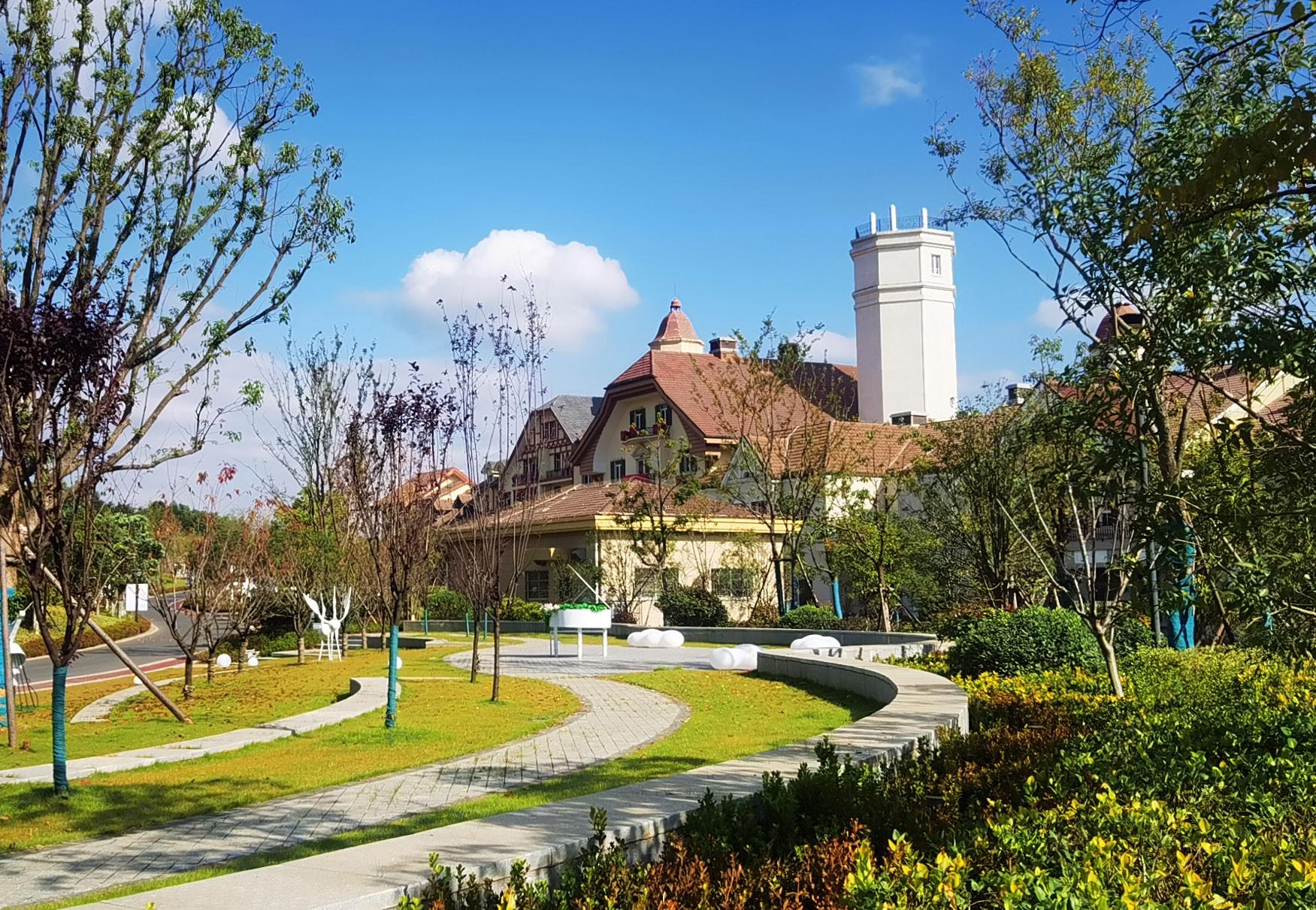

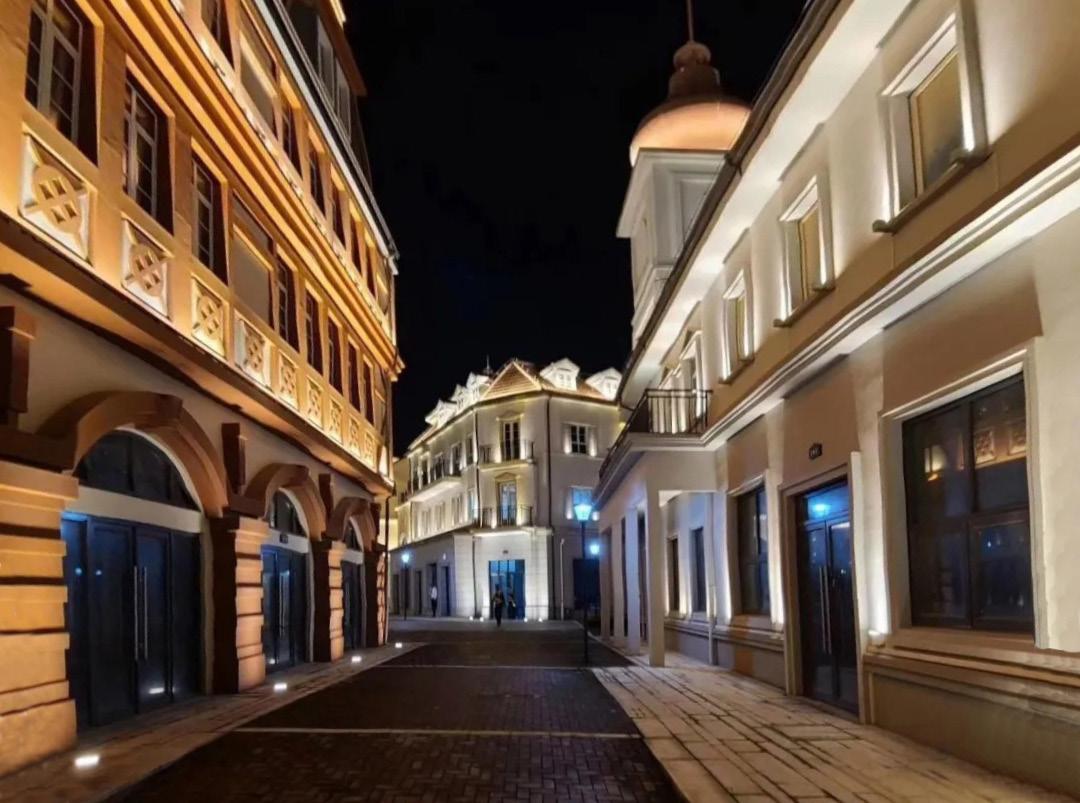 Construction Photo
Construction Photo
Construction Photo
Construction Photo
Sample Floor Plans -INN 2
LEVEL 1
15 Selected Works
Construction Photo






Study 16 Jason Balinbin
Construction Aerial Photo Massing
Spatial Quality Strategy
SCD: SITE COVERAGE DENSITY


The North Zone maintains a high building density for overall GLA and Urban Character. As pedestrian movement migrates south, the SCD gradually decreases providing unique spatial qualities. The South Zone is the least dense with a rural seafront character. The open space here also allows wide open views toward the lake from the street.



HOTEL
TriangulationofAnchors
Master Plan
31% SCD
APARTMENTS

NORTH ZONE 56% SCD MIDDLE ZONE 42% SCD
ZONE
SOUTH
INN
Study 17 Selected Works

18 Jason Balinbin
BLwW Design Competition
Year: 2015

Firm: H&C Design International Beijing
Type: Mixed-Use Commercial, Residential, Cultural
Role: Design Director, Master Plan
AWARD WINNER semi-finalist of the Boston Living with Water International Design Competition. Located in Boston, the project calls for Resilient Solutions to mitigate flooding to 50-year sea-level rise conditions and storm surges. This site requires infrastructure challenges regarding the current flooding of Morrissey Boulevard and adjacent areas.
Building permanent seawalls around the shoreline has proven ineffective and destroys local sea and wildlife habitat ecosystems. ‘Living with Water’ allows rising waters to enter aroung key flood zones to create new social and economic linkages. The Omega Chain project is a resilient network system around Columbia Point Peninsula connecting disparate areas with holistic mechanisms that transcend simple solutions and elevate the quality of life.

19 Selected Works
Flood entry points



Existing Morrissey Blvd.
Local Coastal Plants
Health & Fitness
Education & Recreation
Food Cultivation
PHASE I
Fortify flood entry points at Morrissey Campus Entry and Bayside Expo Frontage. Allows Morrissey Boulevard to function.
New Skyway
New Morrissey Blvd.
WETLAND PARK
Wildlife Habitat
Park divided into 5 subzones: Local Coastal Plants; Health & Fitness; Education & Recreation; Wildlife Habitat; Food Cultivation

Commercial & Residential Zones
PHASE II
Perimeter Fortifications
Build and elevate New Morrissey Boulevard adjacent to the original position with a curved roadway shape to calm fast moving traffic. Original Morrissey Boulevard allowed to function until construction completion. Build New Skyway. Fortify critical perimeter areas



WATERFRONT COMMERCE
Wetland Park adds new waterfront perimeter bringing additional value to adjacent properties and direct views and access.
Commercial
Athlete’s Village & Student Housing
Residential
FUNCTION ZONES
PHASE III
Open both end points. After completion of perimeter Fortification and adaption, open both original Phase I Fortifications to allow storm surge and rising tide water into the new Wetland Park.
Development Process
Education & Culture
Columbia Point land use zones. After proposed Boston 2024 Olympics conclusion, the Athletes’s Villlage will be converted to UMASS Boston Student Housing.
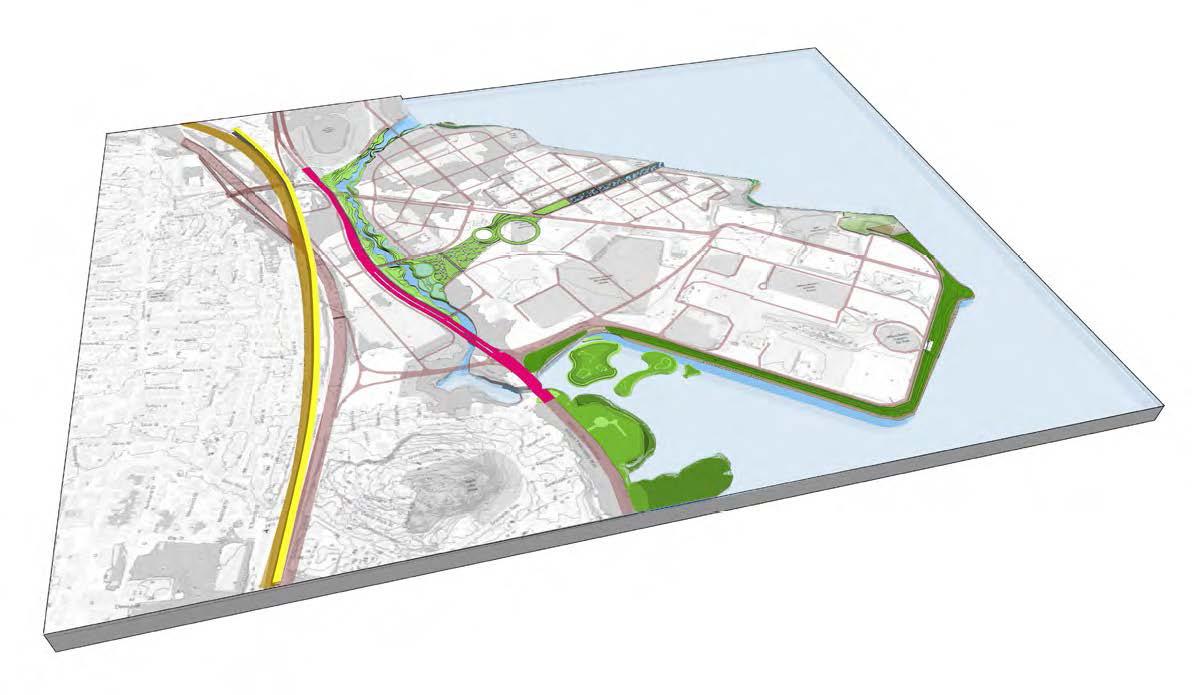
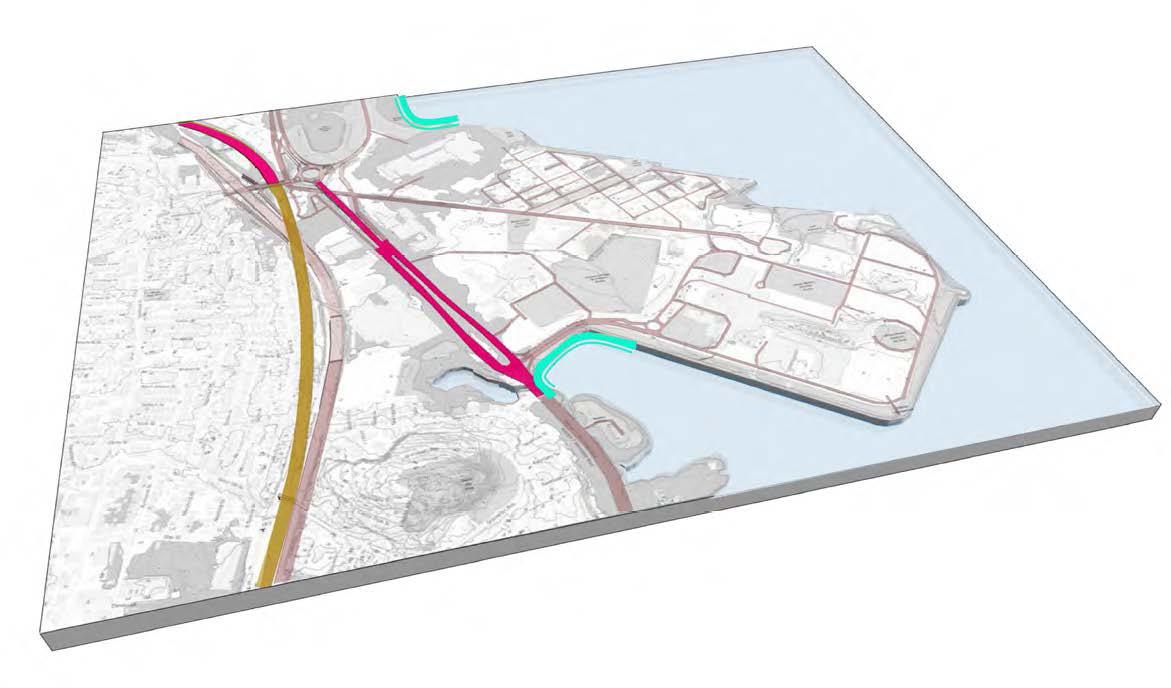
20 Jason Balinbin
Concept
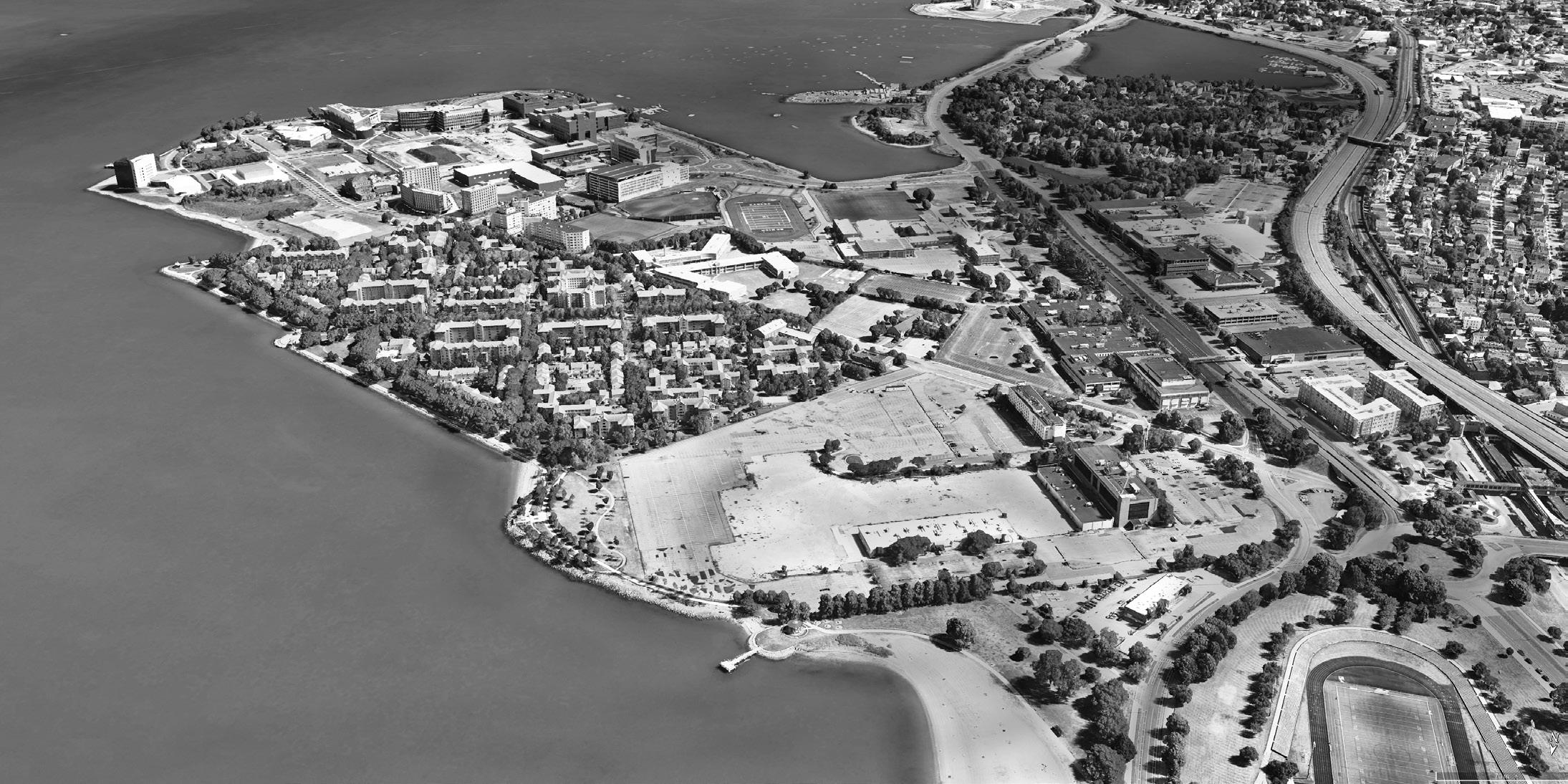
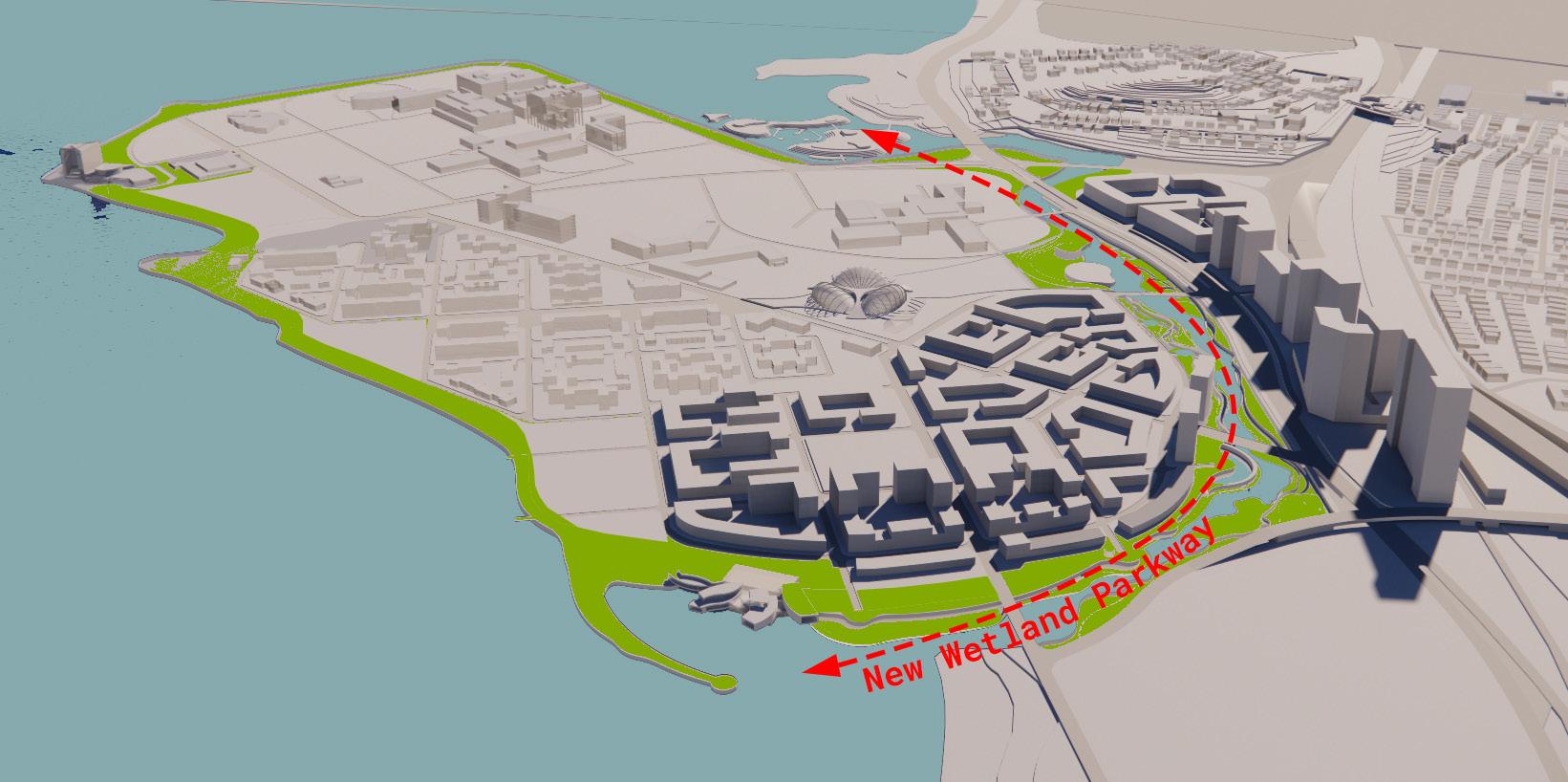
UMASS Boston New Morrissey Boulevard New Commercial New Community Greenhouse Residential New Landscaped Perimeter Fortification New Skyway New Meditation Park
Morrissey Boulevard Current Flood Prone Area Current Flood Prone Area Existing Urban Conditions 21 Selected Works
Master Plan
Competition Phase II Submittal -Board 1 of 4

Howard & Cavaluzzi Design Intl. Urban Planning and Design Landscape Design Architecture Graphic Design
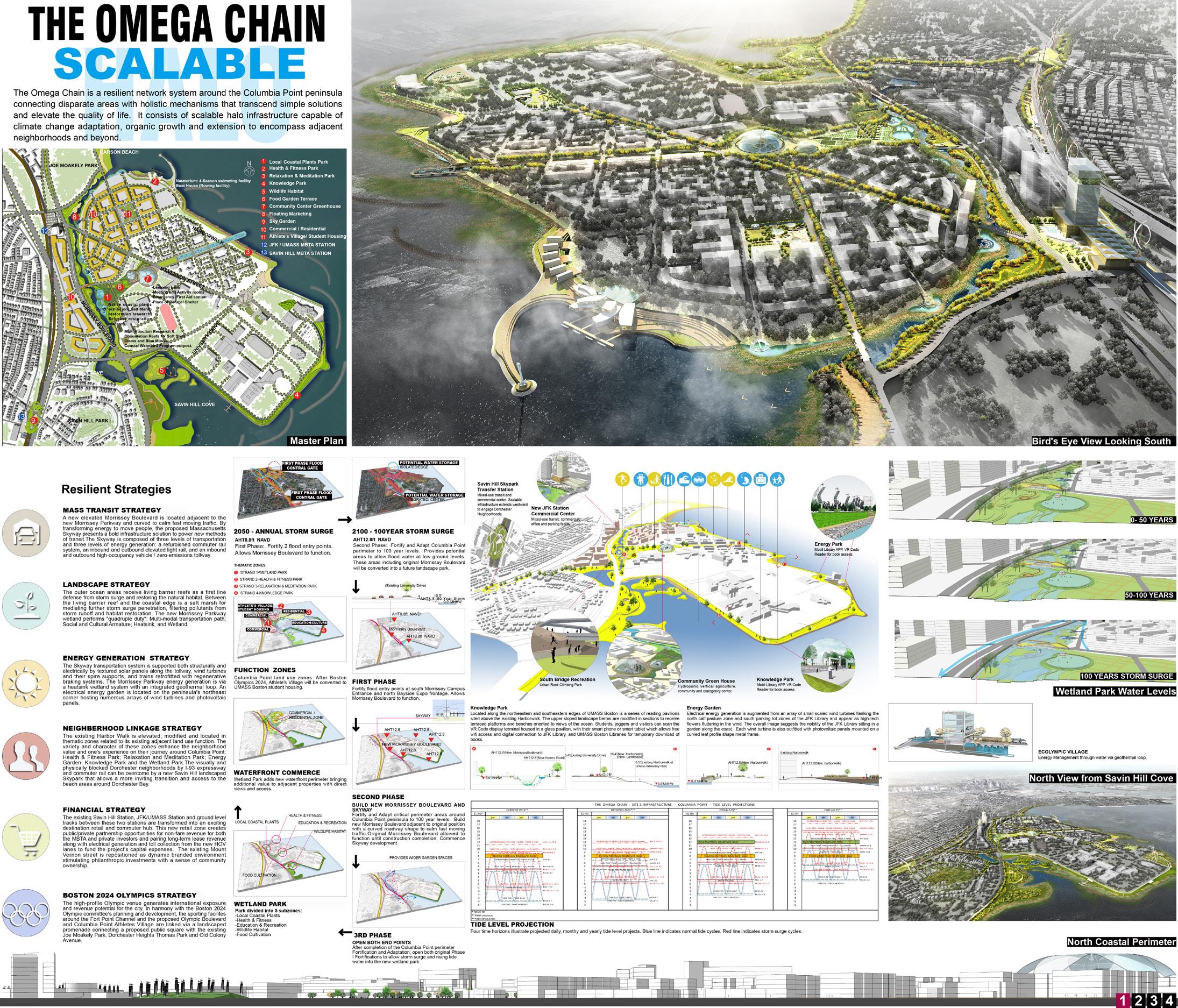
Team Team Consultants Contact
Boston Redevelopment Authority
Nitsch Engineering
Stoss Landscape Urbanism
GEI Waterfront and Coastal Engineering
Prof /Political Science, Emory University
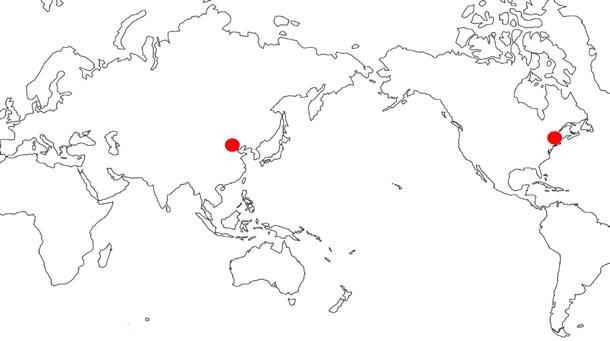
Jason Balinbin Design Director International Project Coordination 22
Boston UTC -5 Beijing UTC +8
Jason Balinbin
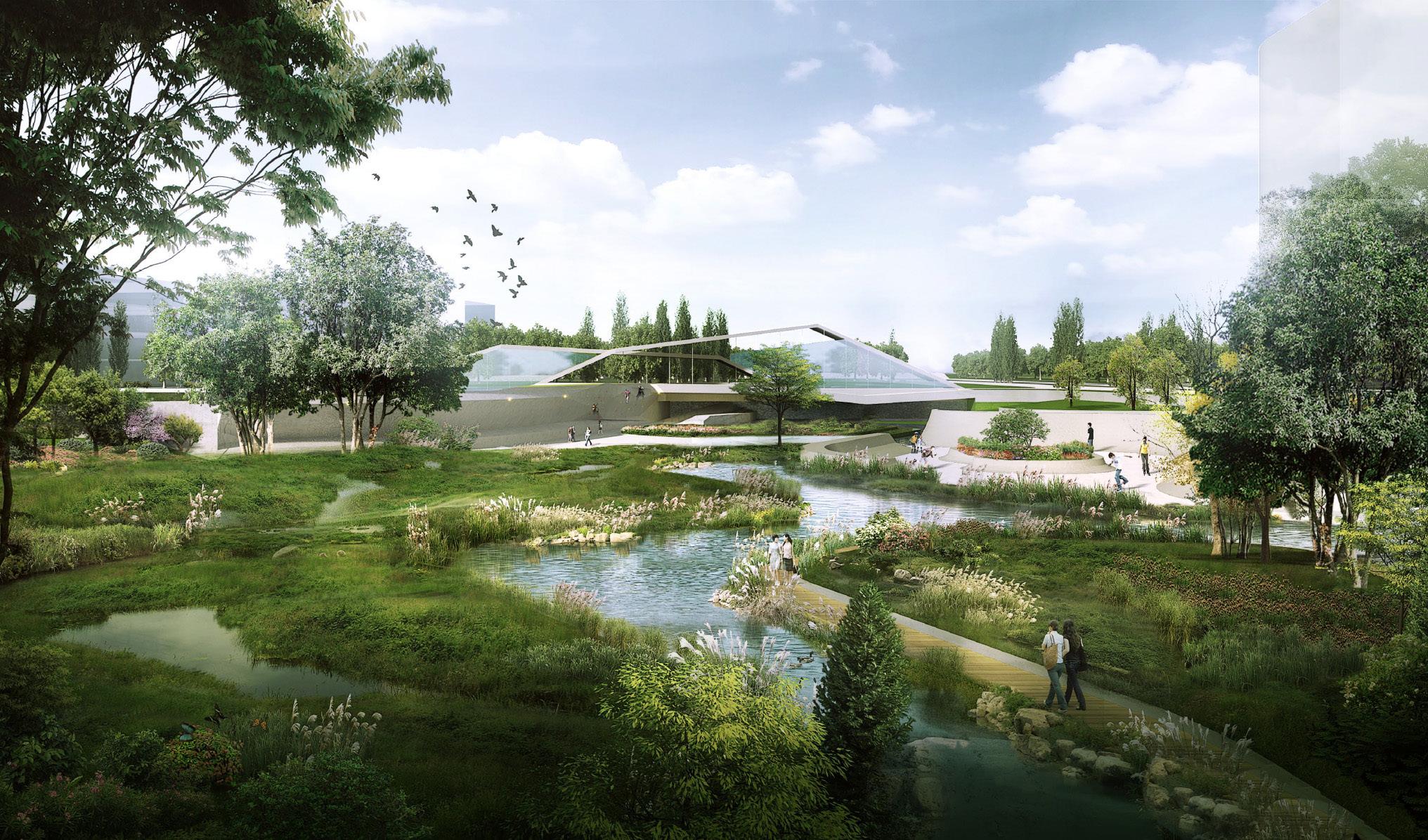
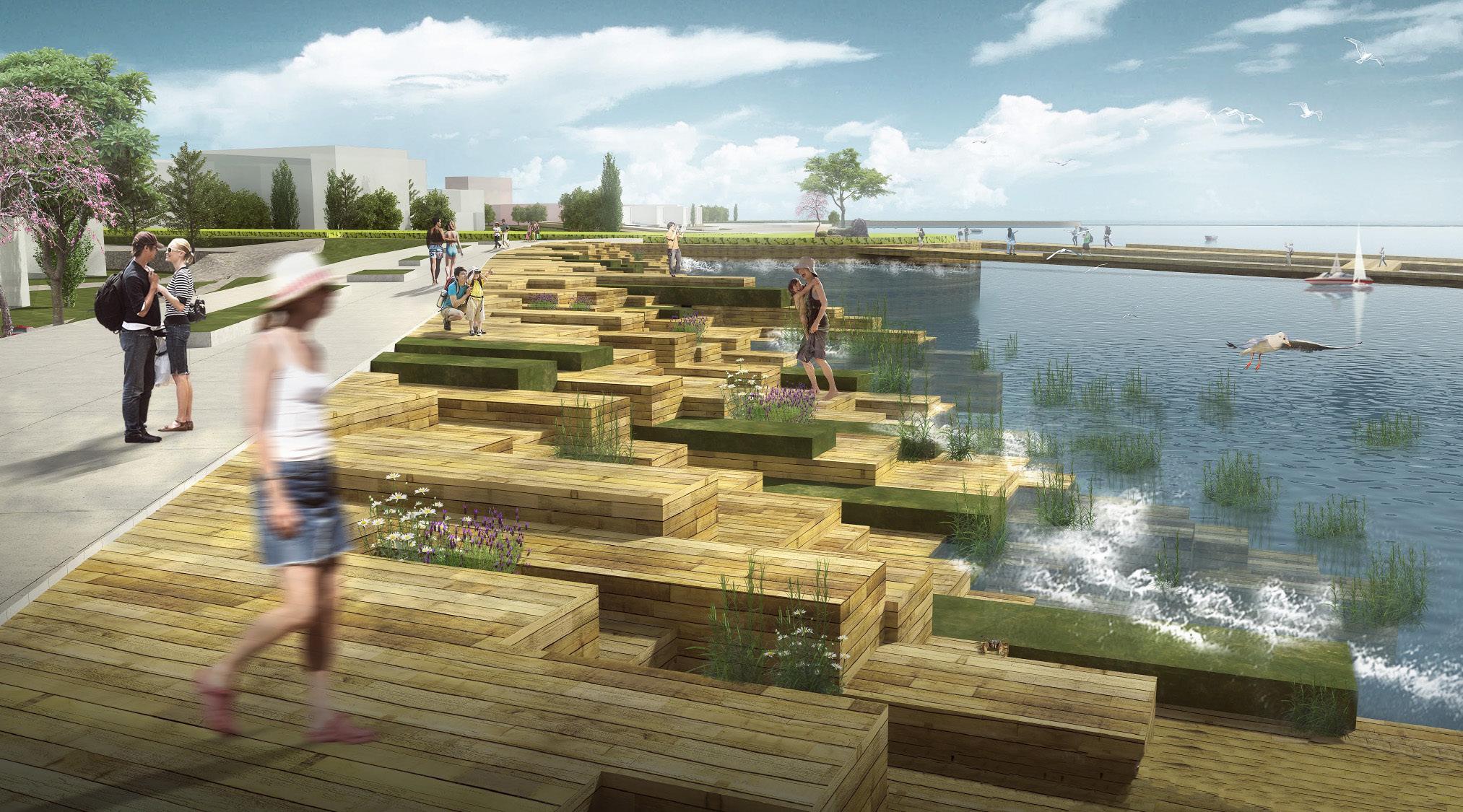
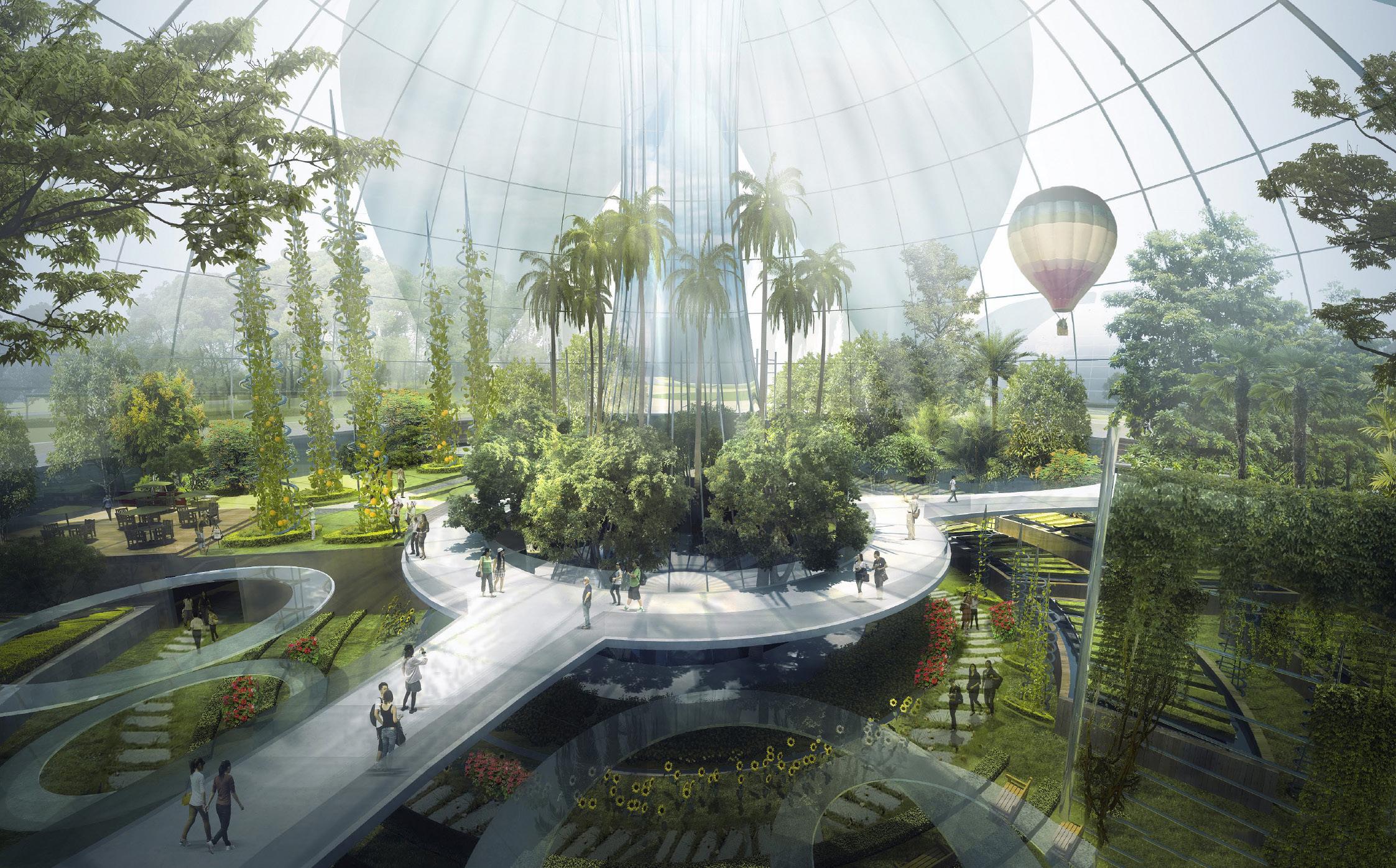
Park
Meditation
Community Greenhouse 23 Selected Works
Wetland Parkway

24 Jason Balinbin
Harbin ZRT Building
Harbin ZRT Building
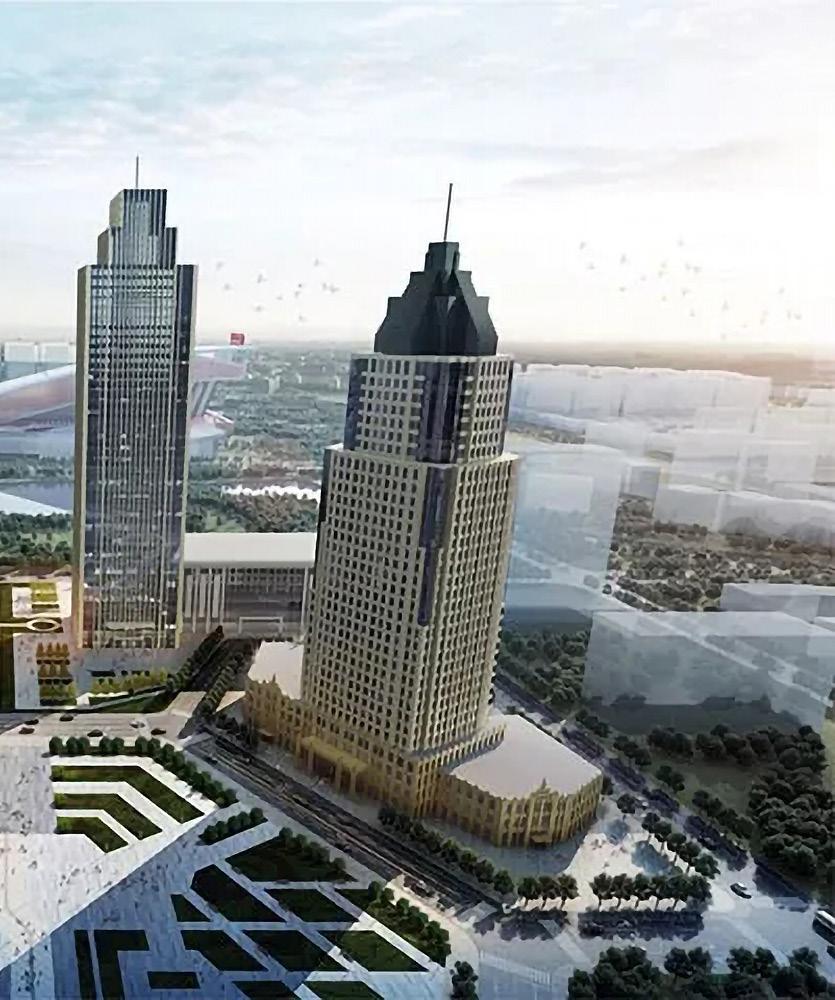
Year: 2019
Firm: Victory Star A&E Beijing
Type: Corporate Office Super High-Rise
Role: Design Direction
Located in the core area of Songbei District, Harbin City, the Zhongrong Trust (ZRT) Building occupies the northwest corner of Xueha Square, and completes the symmetrical layout with the adjacent Hartou Building on the right. The site presents circulation advantages of being located between Songhua River on the south, and Wanda Harbin Theme Park on the north. The overall planning and design focuses on urban integration and its linkage with the three existing high-rise buildings with texture, massing and unique contribution to the skyline profile of each building. The site area covers 1.44 hectares; construction area is 94,890 square meters; green rate is 20%, and the building height is 140 meters.
25 Selected Works
5 ft. above
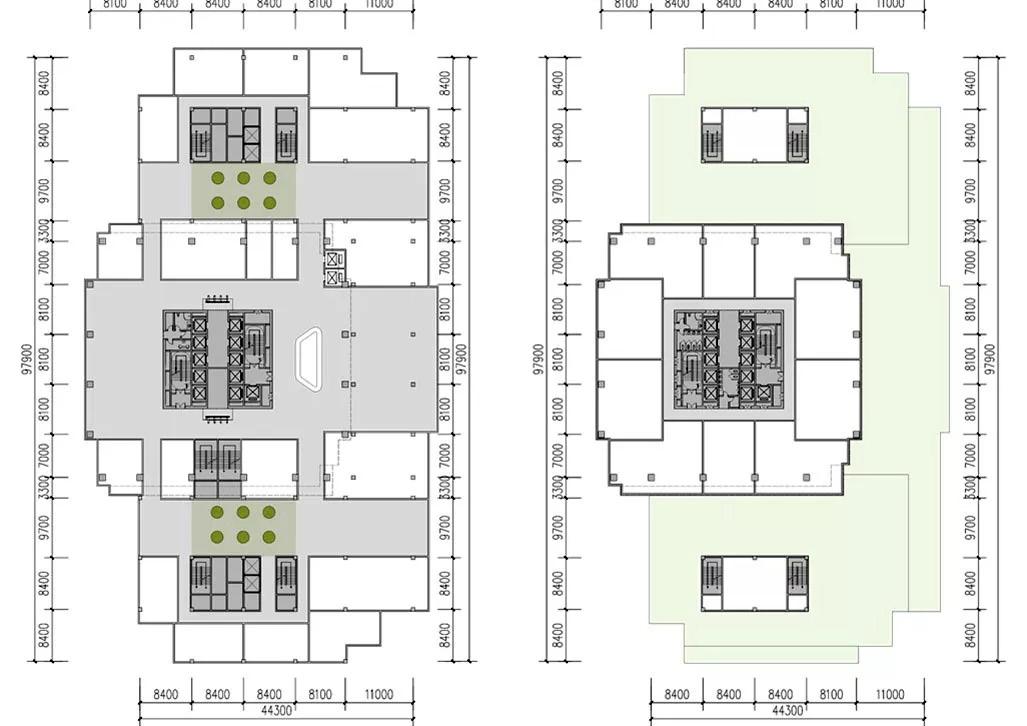
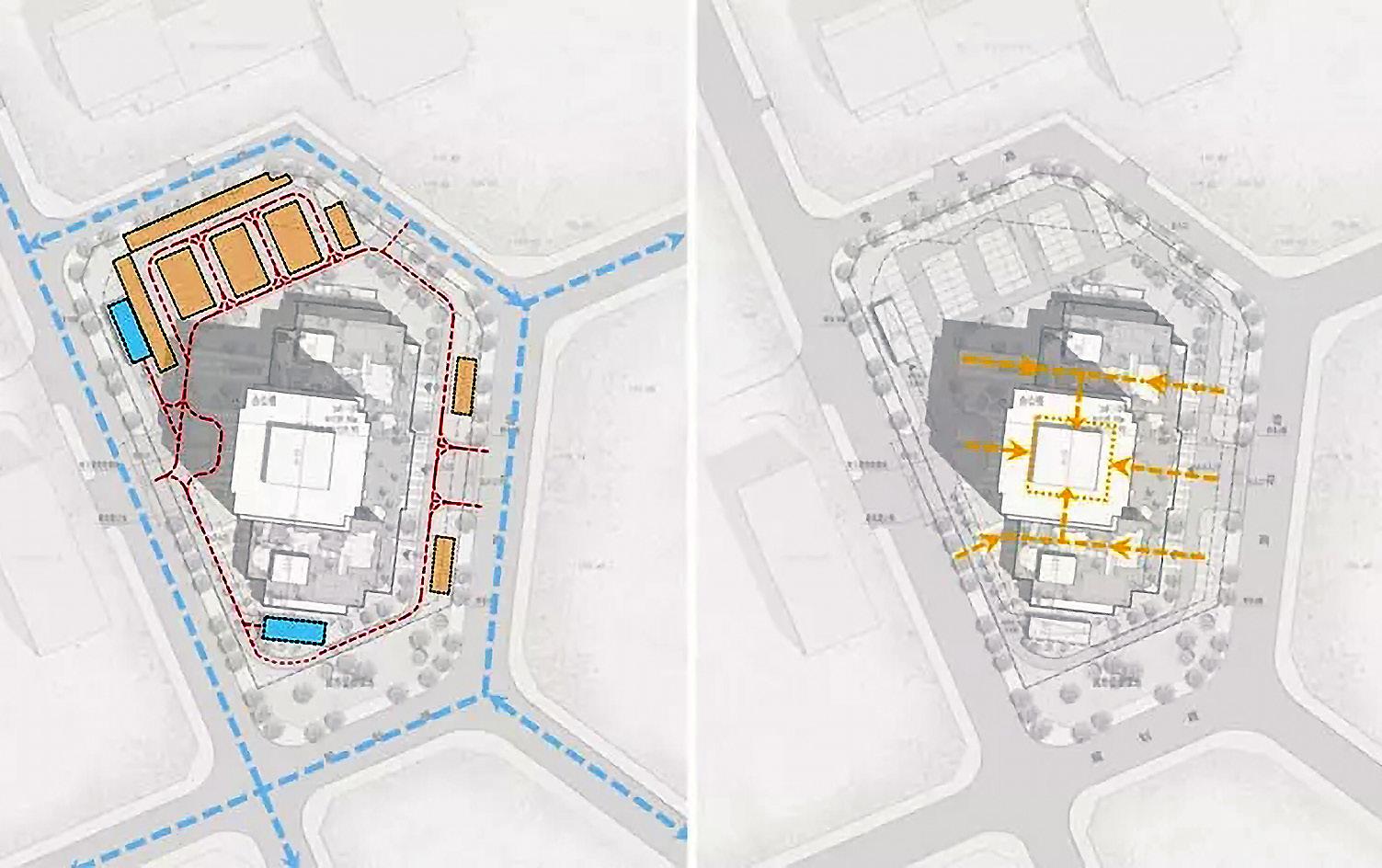
to
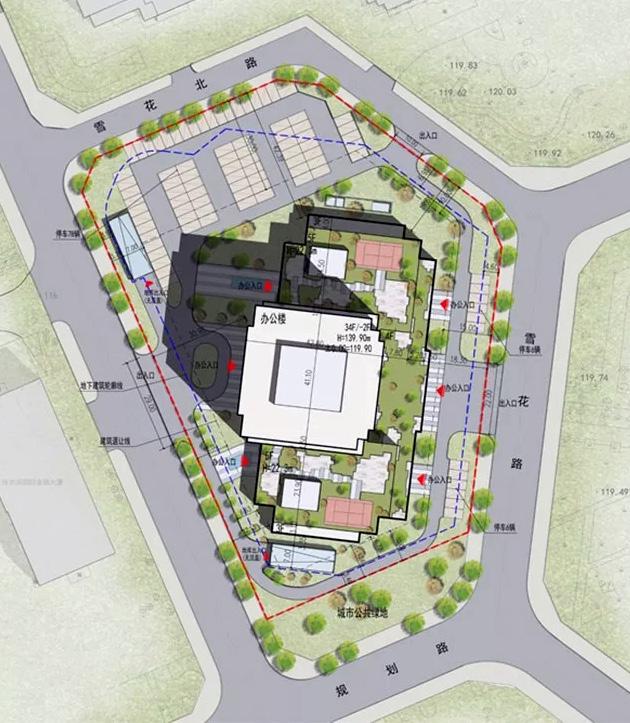
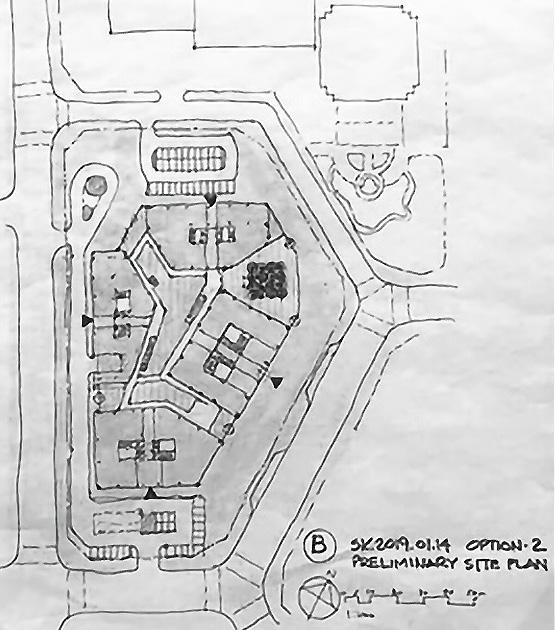
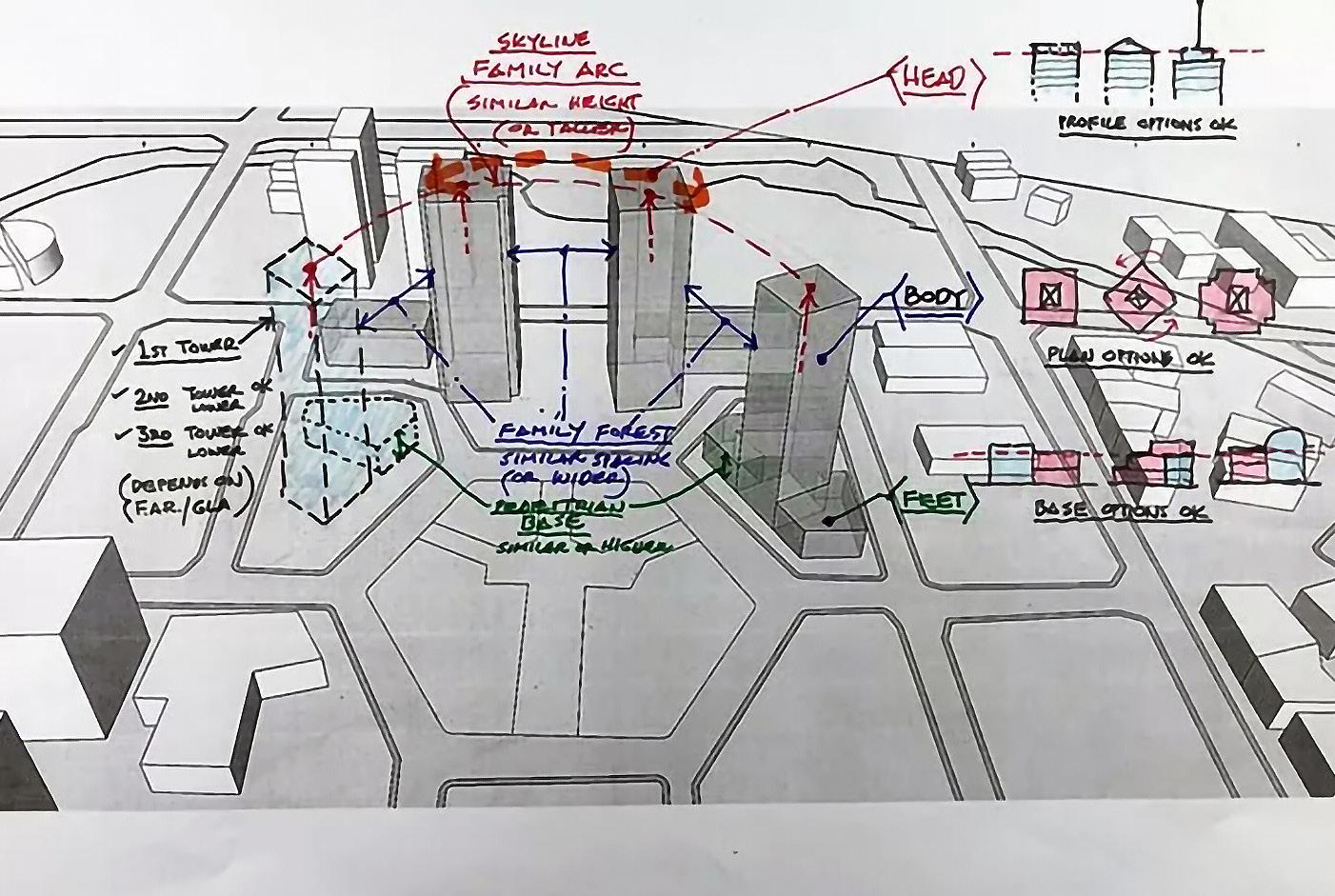
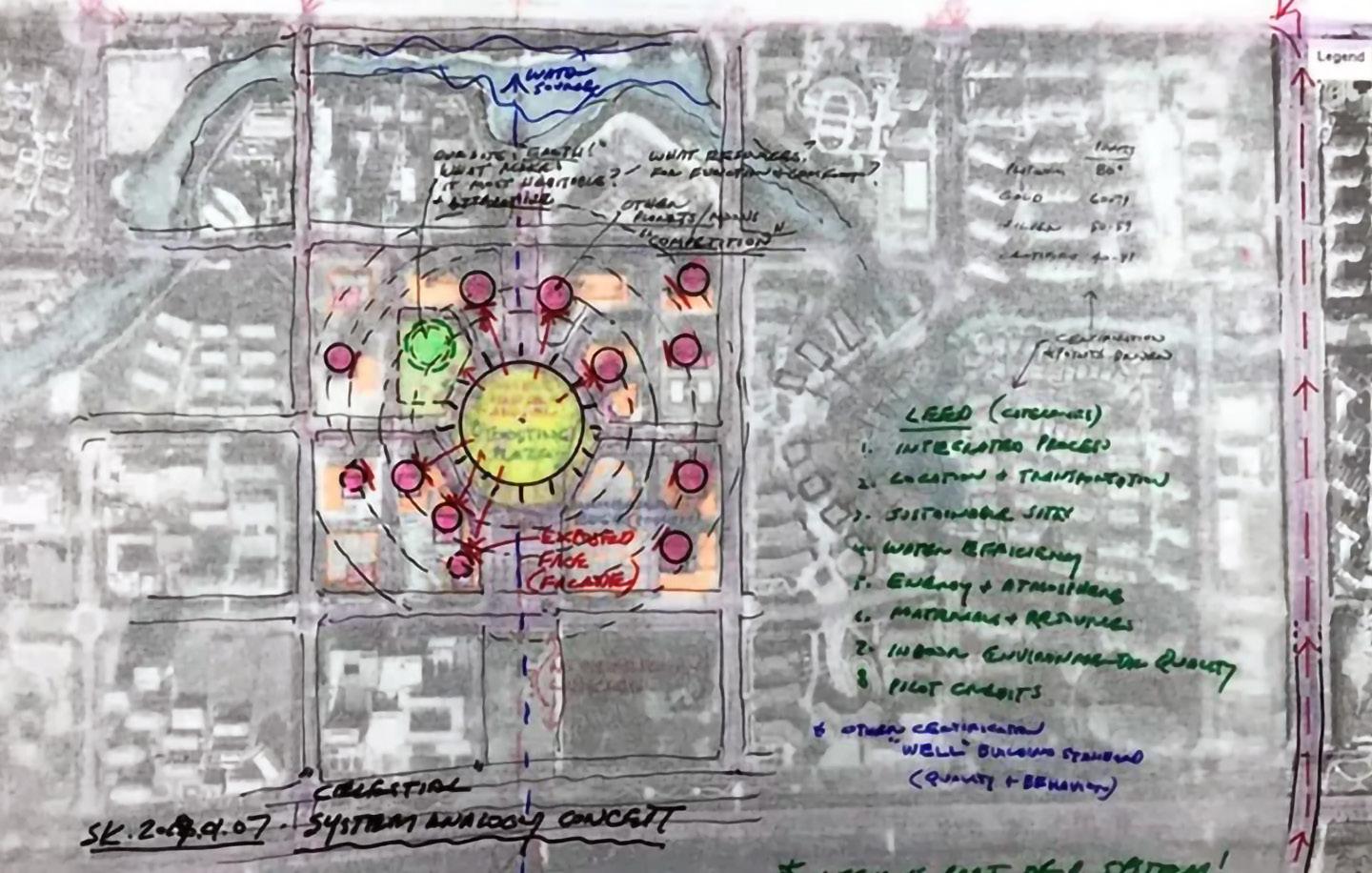
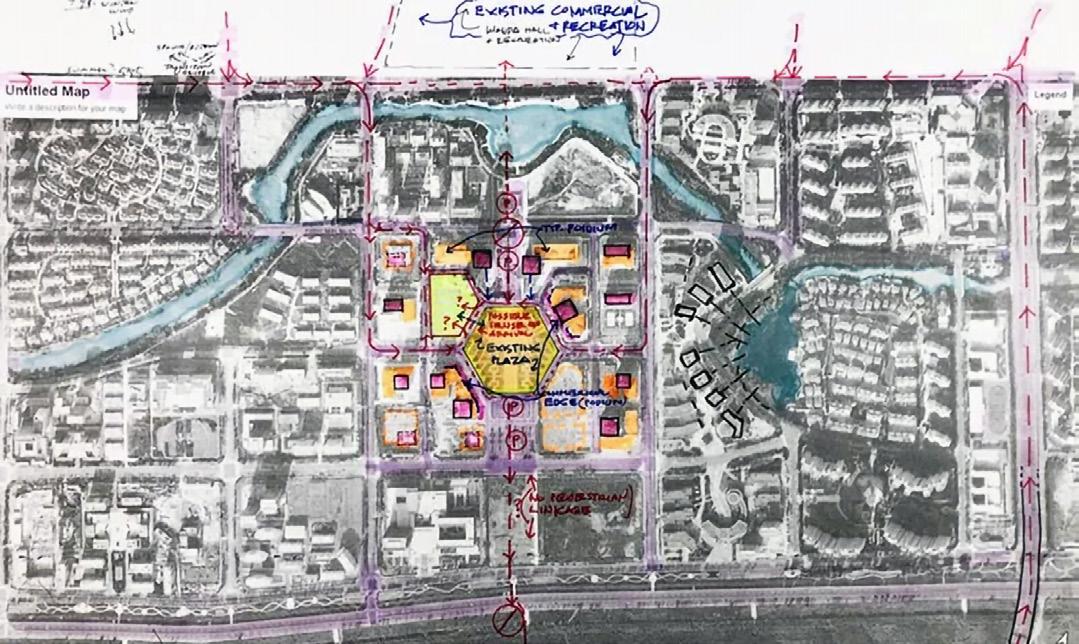
Analysis
Site Area Traffic
between Buildings and Open Space
Raise L1 deck
ground
mitigate potential flooding Massing Relationship between New and Existing Buildings Environmental Relationship
and Pedestian
Diagrams
26 Jason Balinbin
Preliminary and Final Site Plans Vehicular
Access
Floor Plans of L1 and L6
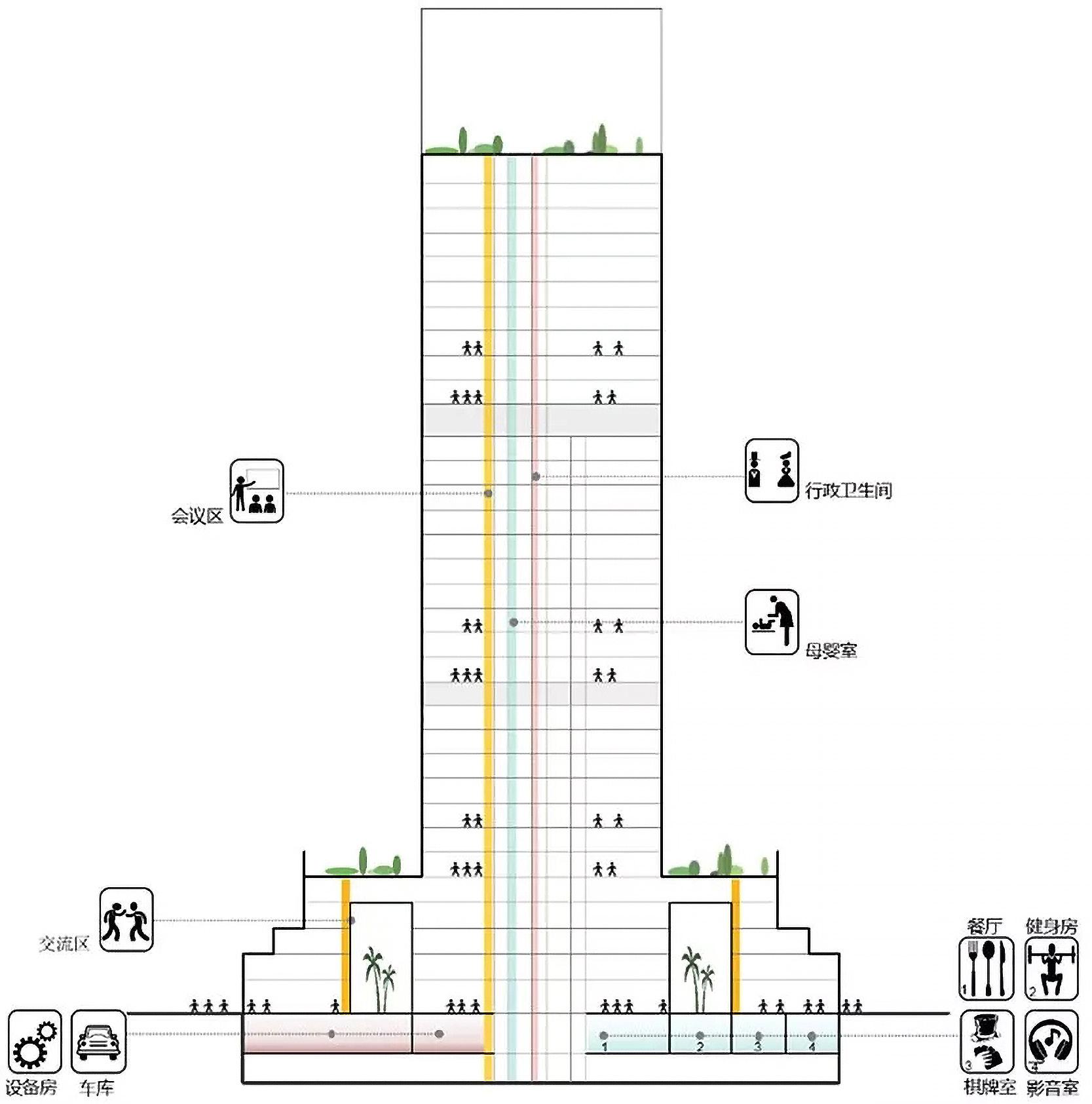
27 Selected Works
Building Section Amenities Diagram
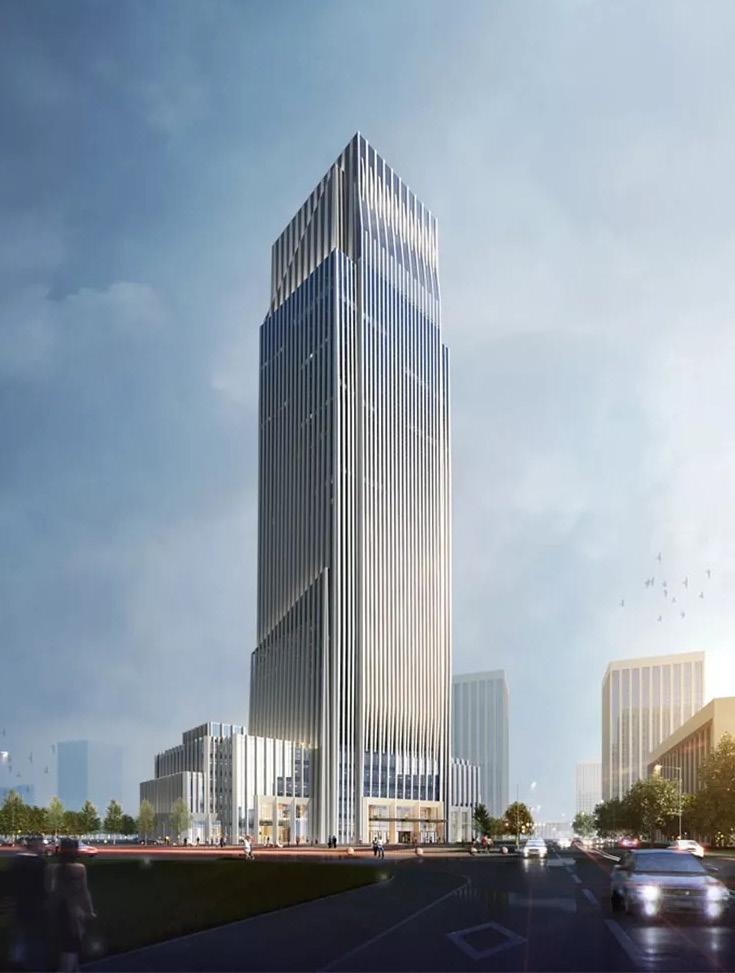
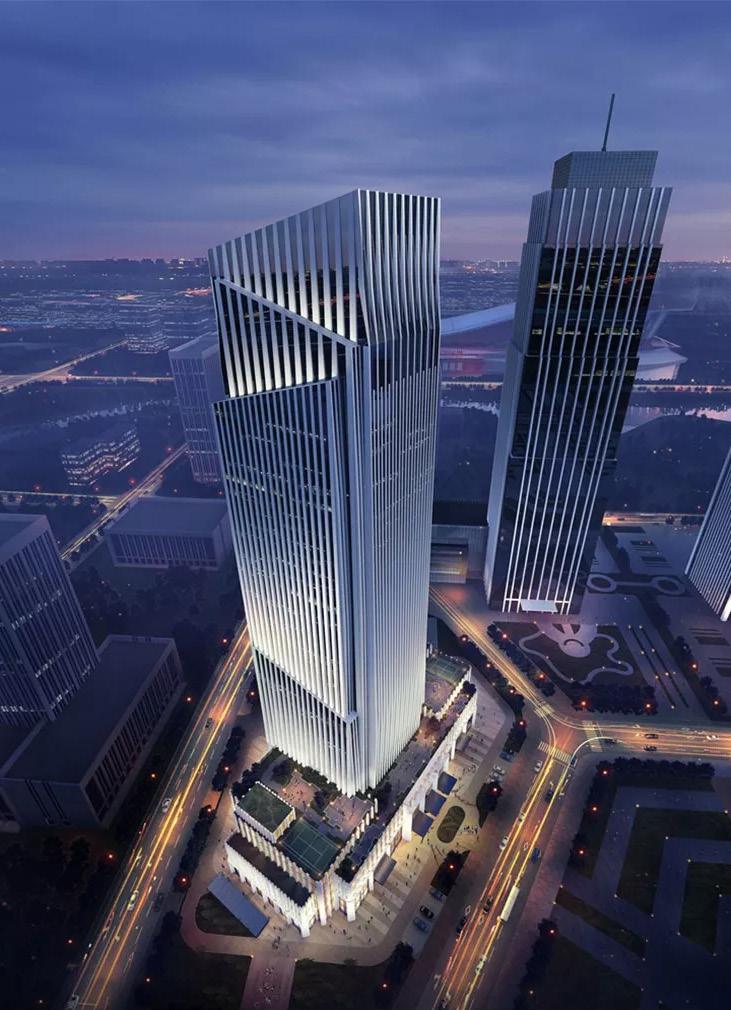
28 Jason Balinbin
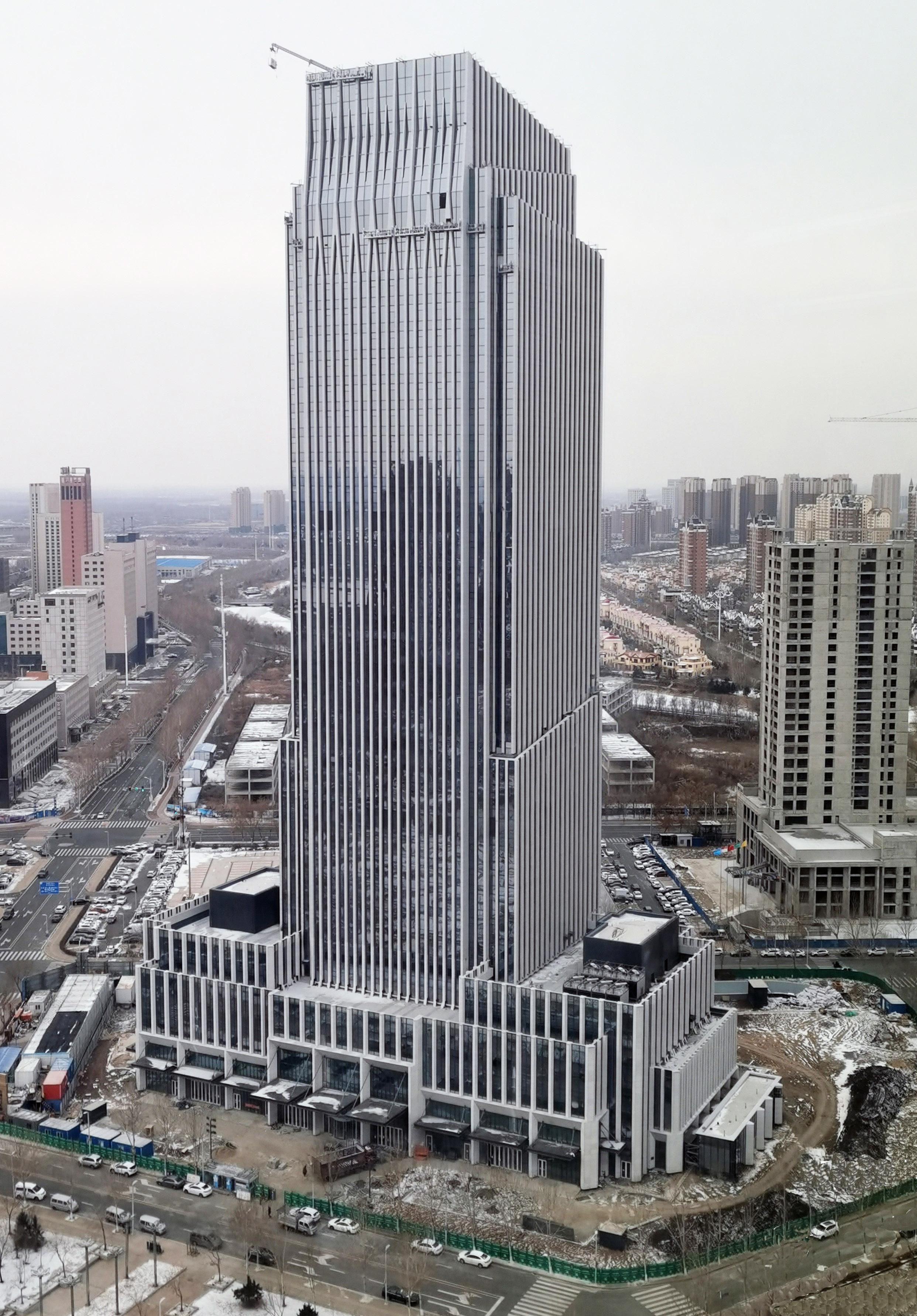 Construction
Construction
29 Selected Works
Photo 2022.11.28
jasonanthonybalinbin@ icloud.com
linkedin.com/in/jab25
issuu.com/jbalinbin
J A S O N B A L I N
B I N
AIA NCARB LEED GREEN ASSOCIATE


















 Construction Photo
Construction Photo
















 Construction Photo
Construction Photo
Construction Photo
Construction Photo








































 Construction
Construction