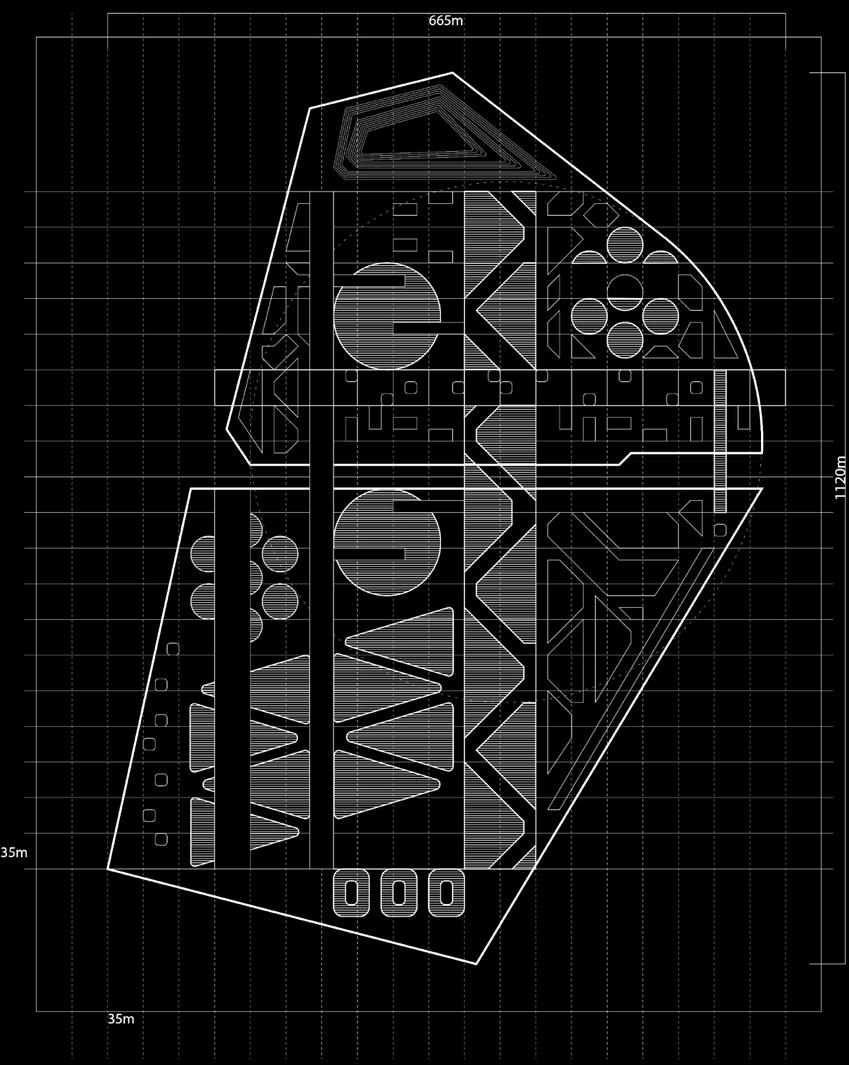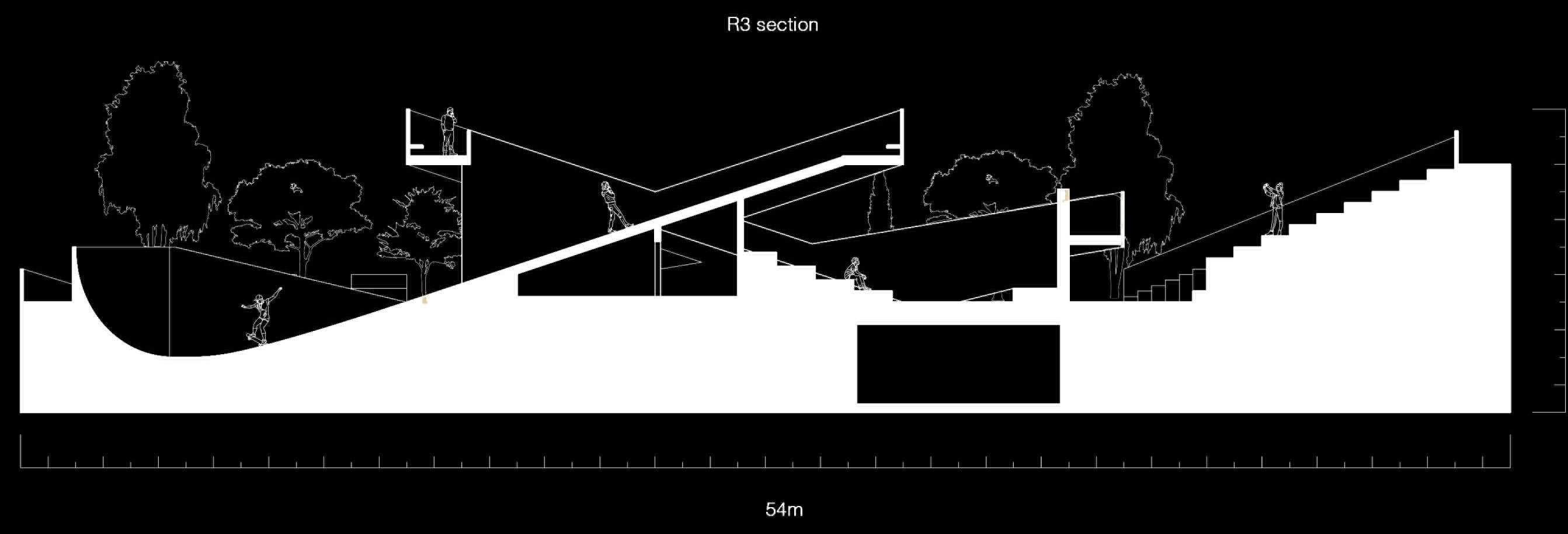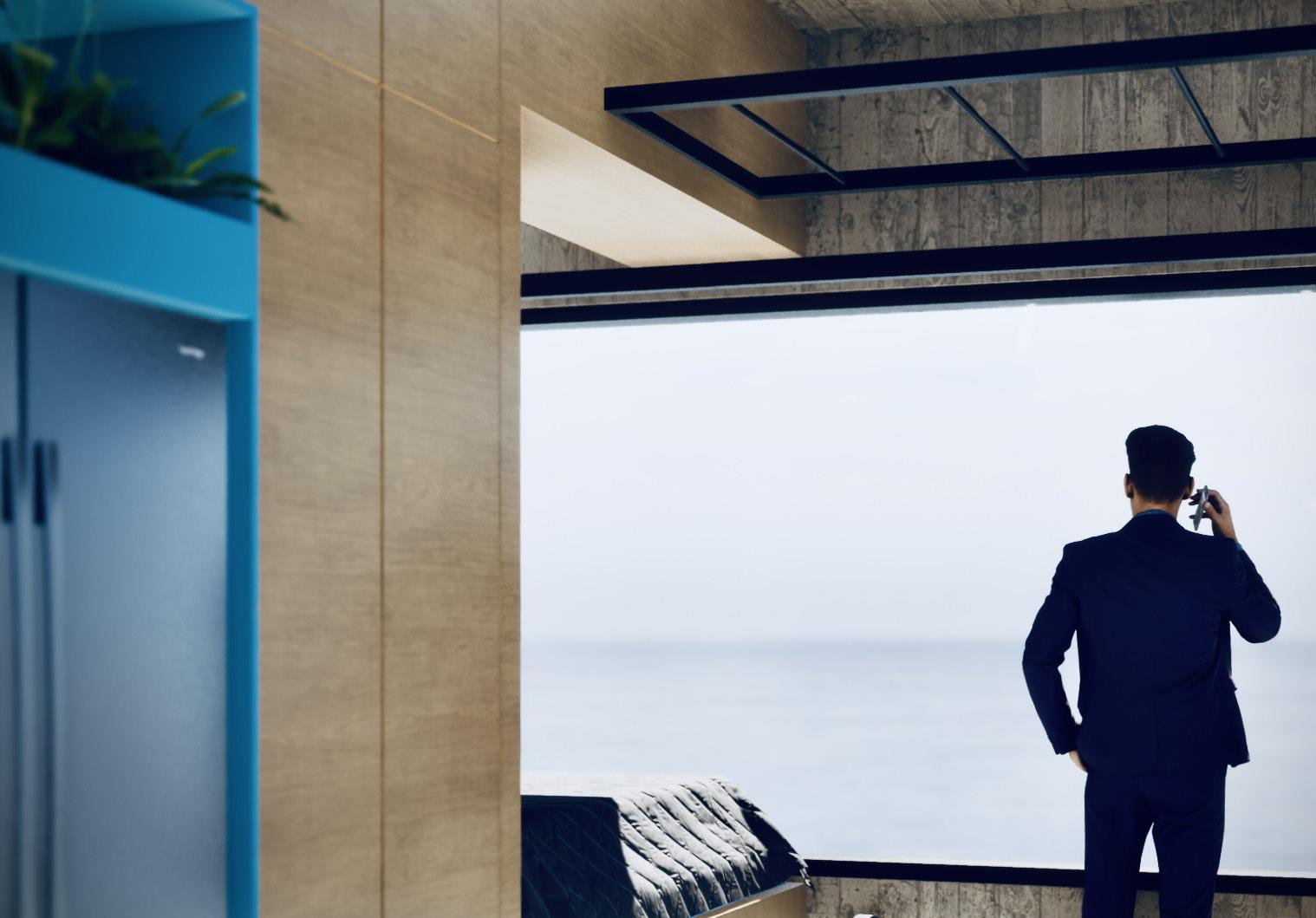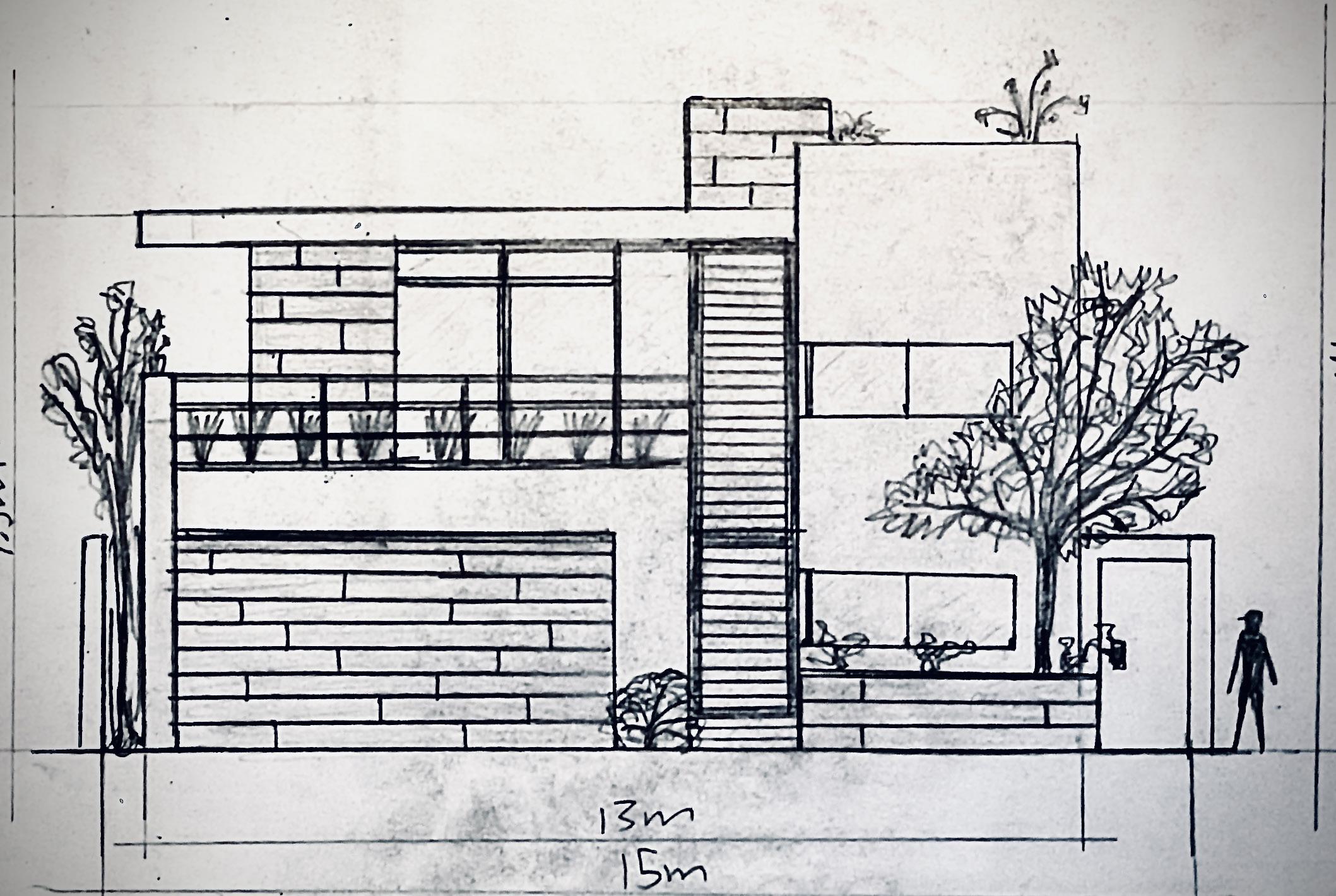

JOB EXPERIENCE
RESIDENT ASSISTANT, University of
August 2022 - Present
San Diego
• Responsible for supervising and assisting 25 USD students to make sure they are doing well hollisticaly
• Worked with my team of 10 RAs and the campus police to create a safe, inclusive community within our buildings
• Organized a competitive event every month for my community to build relationships with each other and have fun
• Inspected resident dorms to check cleanliness and submit requests to repair broken items
• Documented in detail the events that took place during a campus community standards violation for my supervisors
UNIVERSITY DESIGN OFFICE ASSISTANT, University of San Diego
October 2021 - November 2022
• Provided USD with updated floor plans of every single classroom on campus using AutoCAD
• Prepared new classroom furniture arrangement drawings to be printed for display at the classrooms
• Updated digital inventory of all the art/architecture on campus through google drive and iPhone camera
• Used Illustrator and AutoCad to design an interior map of the university library for students to use
IT OFFICE ASSISTANT, Cathedral Catholic High School
August 2017 - March 2020
• Installed 20+ iMacs at our library and fixed 2 broken ones
• Deployed windows software for 25 computers to be installed at the new computer science classroom
• Tracked inventory of all the school iPads of hundreds of students and laptops of dozens of teachers
• Prepared new iPads to be deployed for students and collected old iPads and laptops of teachers and students
• Packed boxes of iPads for shipping while maintaining organized and clean environment
My name is Jaziel (Hah-zee-L), and I have always had a passion for all the fields of architecture and urban planning since I was 5 years old. I care about helping stop climate change, which is why I want to specialize in designing sustainable and functional spaces with natural materials that keep people happy and healthy. I have taught myself through the internet all my skills in 3D modeling, drawing, and rendering, and I am eager to gain hands-on experience in the field and learn from professionals. I am open to any opportunity to gain experience and grow my skill set, and looking forward to starting my professional journey in the field.










FINAL MODEL

FLOOR

SECTIONS

CURRENT SITE


We had to analyse Parc de la Villete by OMA and make diagrams with diferent layouts following the design rules OMA used: Striations and Organizing elements in a square grid. The diagram on the left is one of designs I made for Parc de la Villete.


I had to use the same rules for our project, which can be seen on the site plan on the right with the 2m wide striations going through the site vertically following the grid of 2m x 2m squares used to align everything.

SITE PLAN







EXPLODED SECTION ISOMETRIC ZOOM IN

Library, office, and storage room
Amphitheater with grey water tank underneath
Multi use room and storage room
Main entrance and men/women bathrooms
EXPLODED SECTION ISOMETRIC VIEW

ISOMETRIC VIEW

Main building with program housed under opposing ramps providing access to roof gardens, grill, meeting spaces, and skate/bike ramp drop into skating bowl
Solar Panel Roof with Integrated Calisthenics Park
Ramp built on hillside to make the park accesible to everyone
Terraced garden built on hillside to grow crops








CALISTHENICS PARK RENOVATION

Personal Project June 2022
SOFTWARE USED: Revit, Twinmotion, Autocad, Photoshop
LOCATION: Tijuana, Mexico
PHYSICAL BOUNDARIES: 12m x 4m x 4m
PURPOSE: E xpand the current calisthenics park in the Playas community park for the increasing number of people using it. The new park was designed with the input from the calisthenics and parkour athletes who use the current park in order to fulfill our need for a better layout that would help us do more advanced tricks and movements. The new park was not built due to issues with the local government, which was going to fund the project.





NORTH ELEVATION

EAST ELEVATION





MY IDEAL 5X6M MINI APARTMENT
Personal Project July 2022
SOFTWARE USED: Revit, Twinmotion, Photoshop
LOCATION: Anywhere
INTERIOR PHYSICAL BOUNDARIES: 6m x 5m x 3m
PURPOSE: D esign my dream home if it had to be as small as possible without sacrificing space for my lifestyle. This project is mainly focused on interior design, and the exterior is not as important because the idea is that this design can be adapted to renovate an apartment in a residential building or to build a modular prefabricated home.









SECTIONS












HAND DRAWINGS



