
ALJAZI ALSHURAYM
Master of Architecture ‘24


ALJAZI ALSHURAYM
Master of Architecture ‘24
Fall 2023
Faculty: Stephen Leet
This project was half a semester long. the premise was to design a temporary exhibit that tells a story from design to curation in the courtyard of Museo Novecento building in Florence, Italy. The site is a historic building that was formally the hospital of São Paulo, located a short distance from the central station that overlooks piazza Santa Maria Novella. The building houses temporary exhibits in the courtyard that change periodically.
Starting with circulation studies, and experimenting how people could possibly travel throughout courtyard exhibit, informed the grid of the plan, in which I put a centralized space that sways visitors to circulate around it.
The project has one opening that acts as an entrance and an exit. The floor to ceiling high openings on the different corners of exhibit create a visual continuity that allows the visitors a peak at what is presented on the other side, as a preview prior to ticket purchasing.
The exhibit benefits from the interior lighting of the historic building’s corridors, creating diffused lighting throughout, with the centralized space having a skylight that acts as a spotlight highlighting the cluster of sculptures in the middle.
The project intends to be referential to the historic building; a modest approach was taken with the distribution of walls and the roof the slanted roof to not impose on the building but harmonize with it. Curating the artworks displayed from a list of a collection of sculptures, paintings, images and movie stills, organized around the centralized walls which divide the project into themed areas: monochrome and colored, old and new, light and dark, and top and front. The structure is an exploration out of CLT wood.
 Right: roof site plan of Museo Novecento
Right: roof site plan of Museo Novecento


The floor plan and cross section offer a comprehensive perspective on the seamless integration of the new courtyard exhibition with the existing structure. They vividly illustrate how the two elements harmoniously coexist and mutually enhance each other, with a circulation flow that consistently guides visitors back to the central focal point.


The exhibition is enhanced by the ambient lighting in the corridors of the historic building, which creates a gentle and diffused illumination throughout the space. At the center of the exhibit, there is a skylight that acts as a spotlight, casting its rays specifically on the cluster of sculptures, emphasizing their presence.
Internal view of the exhibition showing the integration between light and shadow
The internal perspective of the exhibition reveals a harmonious interplay of light and shadow, alongside the seamless integration of an existing historic well located within the courtyard of the exhibit.


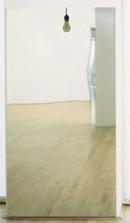








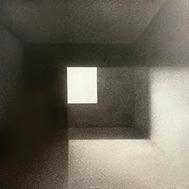









The exhibition diagram portrays the harmonious relationship between the four distinct areas and the central space, demonstrating their interconnectedness. Furthermore, the diagram visually presents the strategic placement of the selected artwork within the exhibition, offering insights into its arrangement.




Spring 2023
Faculty: Monica Rivera
The project is an exploration that revolved around investigating latencies, and the possibilities of usage growth in a block, while creating an energy conscious design. The project started off by critiquing Levittown Puerto Rico house’s materials and climatic inadequacies and their lack of sense of uniqueness and individuality. Working with a fictitious plot with a north-south orientation somewhere in San Juan, the first design step is to understand the climate conditions and restrictions of san juan, especially considering the climate conscious strategies.
Starting with a single floor plan, I produced iterations of cost-effective and minimally destructive approaches that resolve environmental, spatial, tectonic and social aspects of the original plan. With the iteration that worked best, I started growing the project with an addition that could function as multi-family house or a bigger single-family house. This plan is the basis for the 14-plot neighborhood block, with each floor plan furnished differently to accommodate different programs and show the plan’s flexibility to grow and shrink depending on the usage and occupancy.
This project encompassed multiple scales, from openings -for climate, energy, views, and safety- to urban organizations.


 Exterior render - showing connectivity between the two units
Exterior render - showing connectivity between the two units

I developed cost-effective and environmentally conscious iterations of a single floor plan, addressing environmental, spatial, tectonic, and social aspects. The most successful iteration served as the foundation for expanding the project with an addition that can function as either a multi-family house or a larger single-family house.
Modification
Existing

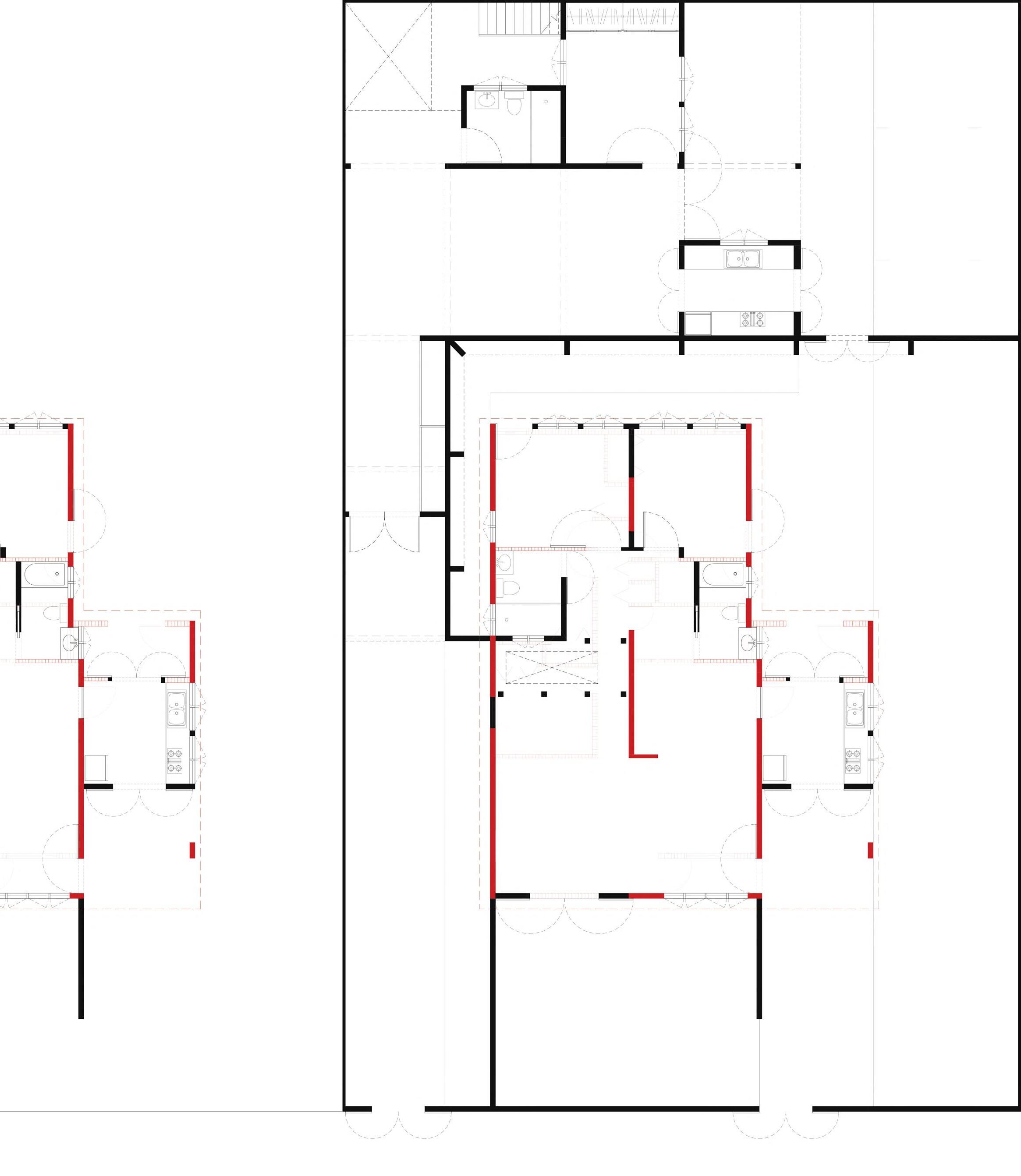
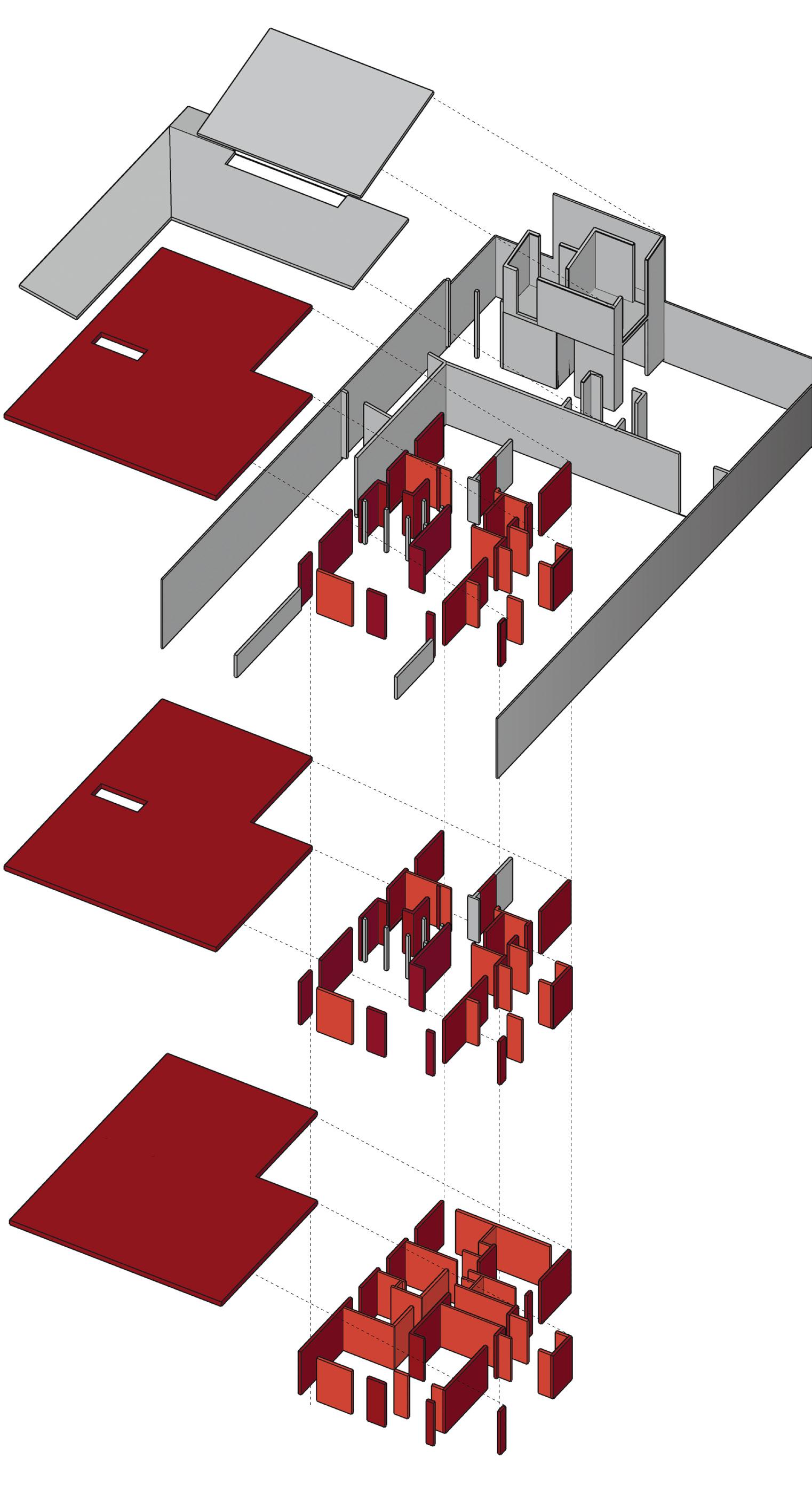


Modification Existing
Each floor plan is furnished differently to accommodate different programs and show the plan’s flexibility to grow and shrink depending on the usage and occupance. the blue and green highlight colors show ownership, as the plots are flexible in ownership depending on the program needs.
Furnished block plan

Fall 2022
Faculty: Kelly Murphy
Research Seminar.
This course focuses on the architectural work of George Matsumoto, a Japanese American architect who designed numerous award-winning residences in North Carolina between 1948 and 1961. Matsumoto’s houses served as prototypes for domestic living influenced by postwar mass production ideals. Similar to the Case Study House Program on the west coast, Matsumoto’s designs aimed to be functional, beautiful, and affordable, while also setting a model for modern American domesticity.
Focusing on his design for one of the Westinghouse Total Electric Houses campaign; exploring the innovative use of materials, construction systems, and formal capabilities. This work includes experimental analytical drawings, archival research and writing, creation of museum-level physical model, and other representations of Matsumoto’s work. The objective is to contribute to a future publication and exhibition, as part of the larger research project “Beauty in Enormous Bleakness: The Interned Generation of Japanese American Designers,” highlighting the significant contributions of Japanese Americans to post-war culture and architectural history.
 Right: physical model of Westinghouse Total Electric House in Jackson, Mississippi
Right: physical model of Westinghouse Total Electric House in Jackson, Mississippi


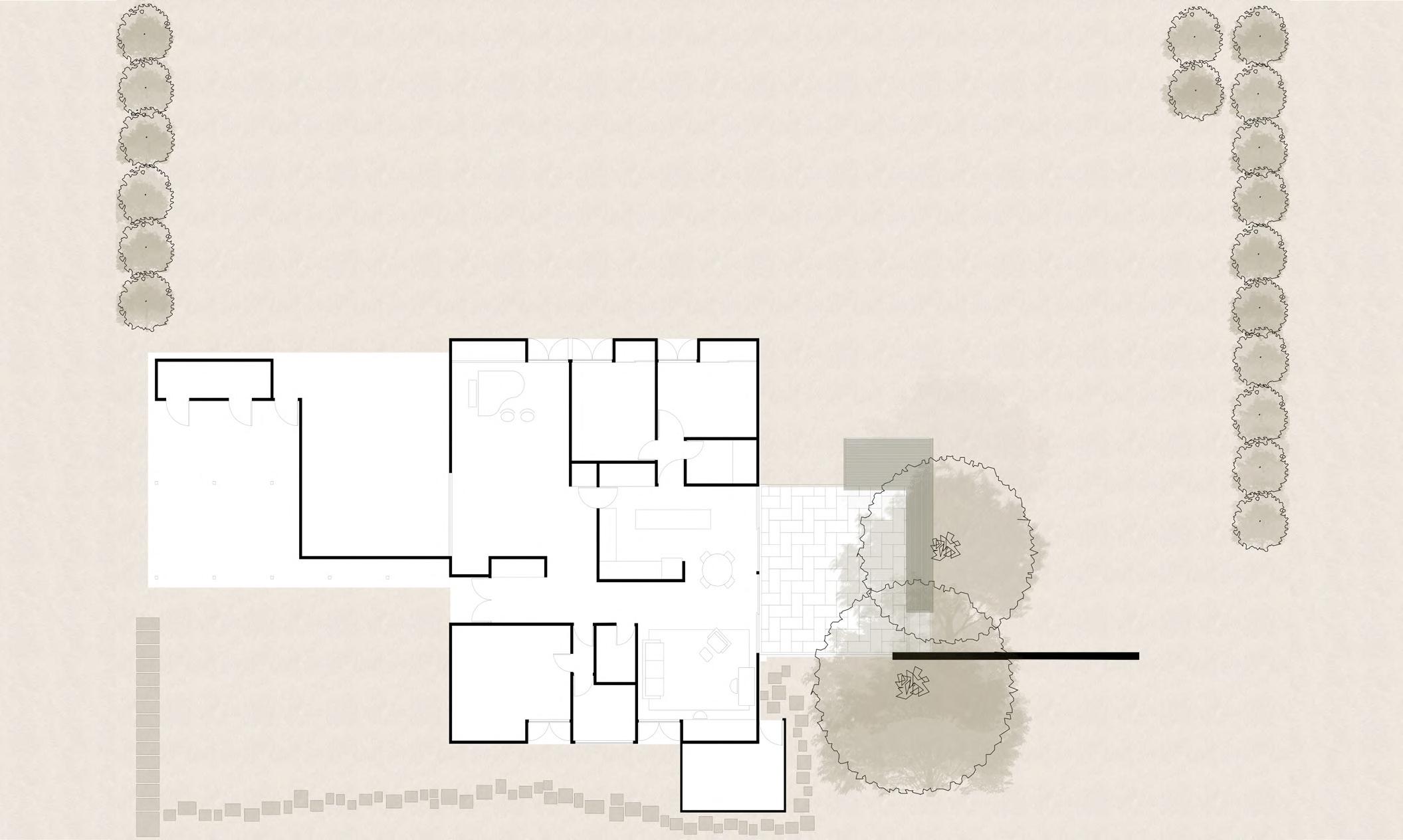


Fall 2022
Faculty: Julie Bauer
The design concept revolves around an apartment building featuring three different-sized units: one-bedroom, two-bedroom, and three-bedroom apartments. Inspired by the German lifestyle, which values courtyards and open spaces, each apartment incorporates a shower garden, bringing the outdoors inside and celebrating the significant history or Karl-Marx-Alee. The arrangement of the apartments ensures optimal ventilation and sunlight on all three sides of each unit.
The core of the building is centralized providing easy access to storage spaces and bike racks -which are a vital form of transp tation in Germany- and connecting the building floors and serving as a communal spine for socialization and circulation. The design prioritizes functionality, natural light, and indoor-outdoor connectivity while catering to the needs of residents.
 Right: threshold physical model photo
Right: threshold physical model photo


The Karl-Marx-Allee is a prominent boulevard in Berlin, Germany, named after the influential philosopher and economist Karl Marx. It was originally constructed in the 1950s in the former East Berlin as a showcase of socialist architecture and urban planning, reflecting the ideals of the German Democratic Republic.
The boulevard stretches for approximately 2 kilometers (1.2 miles) and features grand, monumental buildings characterized by the socialist realist architectural style, with imposing facades and wide avenues. These buildings served various functions, including residential apartments, government offices, and cultural institutions.
During the Cold War, the Karl-Marx-Allee was a symbol of East German pride and socialist achievements. However, after the reunification of Germany in 1990, the boulevard underwent significant changes. Many of the buildings were renovated or repurposed, and the area experienced urban renewal efforts to adapt to the new socio-economic and political landscape of a unified Berlin.
Today, the Karl-Marx-Allee remains an important historical and cultural landmark in Berlin, attracting visitors interested in its architectural heritage and the history of East Germany.
 Figure ground map with project in red, in relation to peers’ project locations in grey.
Right: first floor plan with site context and vertical cirulation, containing programs like a restaurant, corner store, and a post office.
Figure ground map with project in red, in relation to peers’ project locations in grey.
Right: first floor plan with site context and vertical cirulation, containing programs like a restaurant, corner store, and a post office.




 One bedroom unit
One bedroom unit

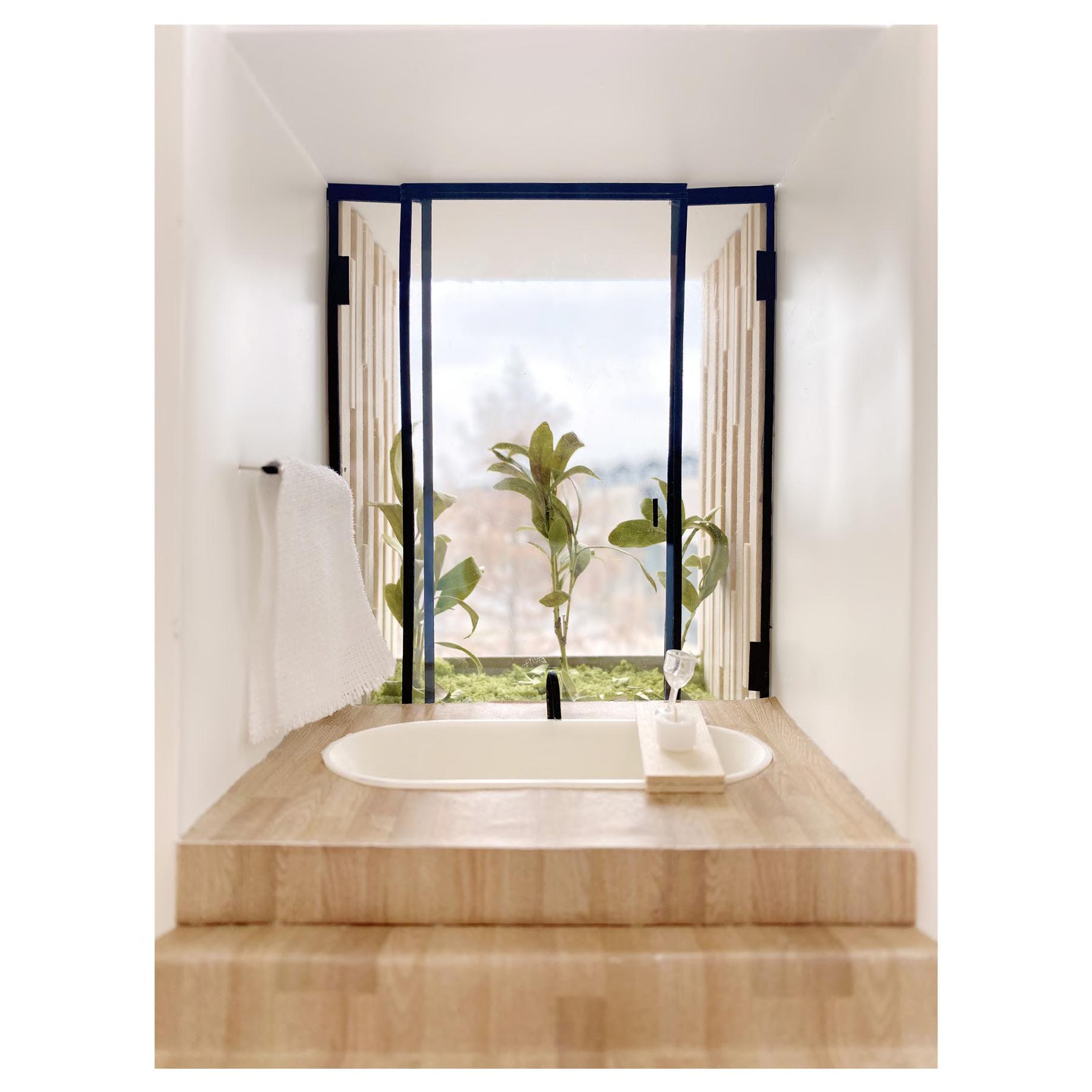



Fall 2018
Faculty: Buthayna Eilouti
This project aims to establish a serene retreat for women to unwind from their hectic lives while simultaneously offering opportunities for learning. Combining spa amenities with educational facilities, it strives to create a sanctuary where visitors can rejuvenate their minds and expand their knowledge. Emphasizing inclusivity, particularly for Muslim women, ensuring they can fully enjoy the spa and natural surroundings without feeling the need to cover up. By making this project exclusive to women, it aims to create a comfortable environment where all women can relax, swim, and connect with nature freely and confidently.
The primary objectives of the project include designing an aesthetically pleasing building amidst scenic surroundings, equipping a comprehensive learning center with necessary amenities, and integrating water features such as pools, fountains, and waterways to contrast with the rugged mountain environment. Additionally, the project aims to provide diverse activities for occupants to participate in, fostering continuous learning and personal enrichment.
Conceptually, the project seeks to achieve a harmonious balance between humanity, nature, and architecture. This is articulated through the use of contrasting design elements—curved and straight lines—to evoke a sense of unity with the natural environment, emphasizing a connection where humans belong to the Earth, rather than vice versa.
The project features a diverse range of living quarters designed to cater to various needs and preferences. These include a spacious 4-bedroom villa, providing ample room for larger groups or extended stays. Additionally, there is a medium-sized two-floor unit offering a generous one bedroom big enough to host 4 people along with a roof terrace. Lastly, a compact one-bedroom unit is available, designed for efficiency and suited for individuals or smaller groups.
 Right: courtyard image showing outdoor swimming pools and seating areas
Right: courtyard image showing outdoor swimming pools and seating areas
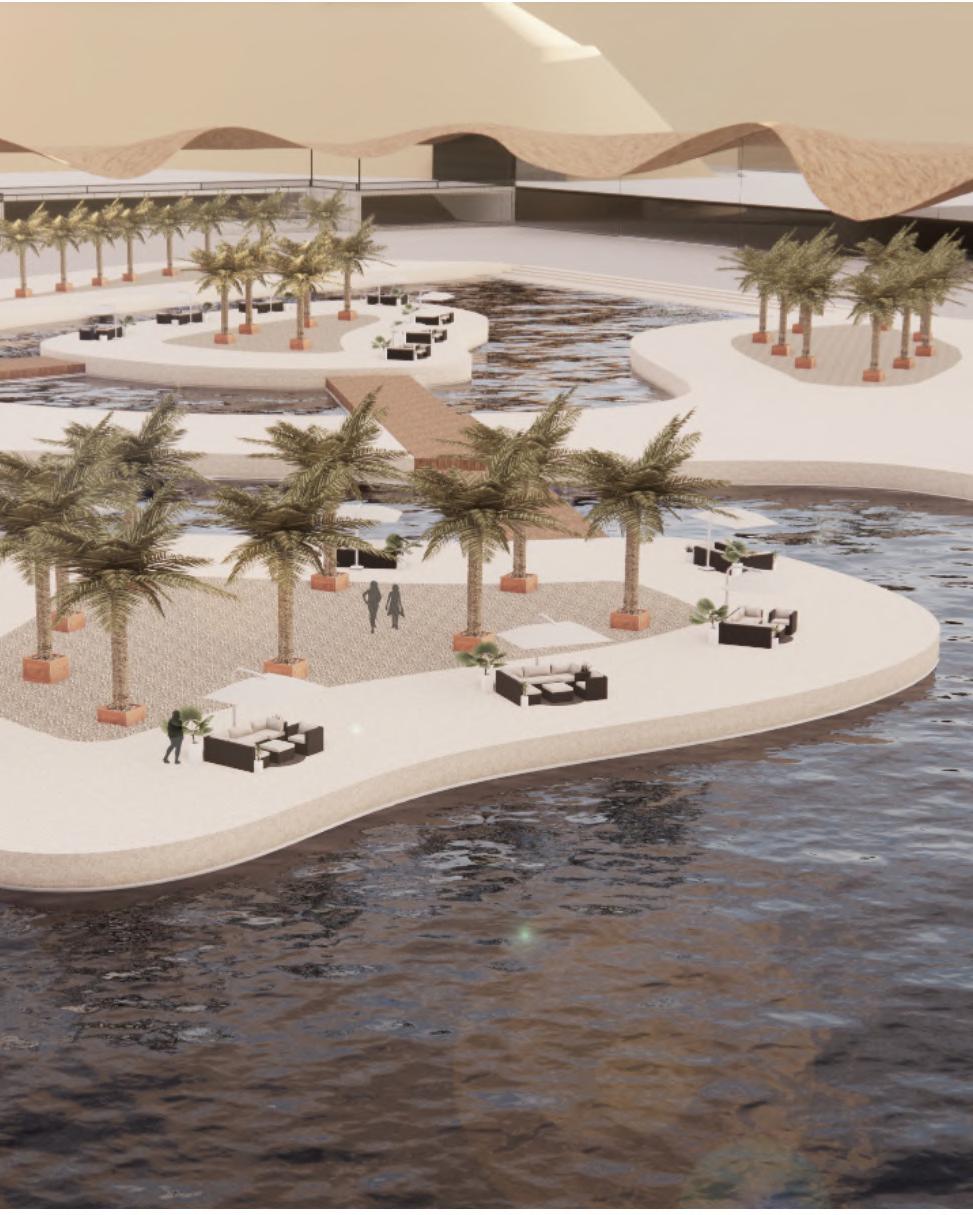
Strategically distributing the facilities in harmony with the natural landscape, adhering to the contours and openings afforded by the region’s mountainous rock formations. Nestled between the mountains, the design naturally enhances privacy and seclusion, providing an added sense of comfort and security for women utilizing the facilities. This approach not only ensures that all needs are met effectively but also enhances the overall connection between the retreat and its scenic setting, fostering a serene and rejuvenating atmosphere.

















This project embodies a commitment to sustainability through a series of strategic design elements. Covering 60% of its footprint with landscaped areas promotes biodiversity and enhances the natural environment. The use of double glazing featuring nano cooling structured silica technology reduces energy consumption by optimizing thermal insulation. Shading devices are incorporated throughout the design to mitigate solar heat gain and promote passive cooling. Green roofs not only aid in natural insulation but also improve air quality and reduce the urban heat island effect. Water elements are integrated thoughtfully, contributing to both aesthetic appeal and sustainable water management practices. Importantly, the project harmonizes with its existing environment, ensuring minimal disruption while maximizing the benefits of natural surroundings. Together, these sustainable strategies not only enhance the project’s ecological footprint but also create a healthier and more resilient built environment.
 Perspective elevation of small and medium one bedroom units
Perspective elevation of small and medium one bedroom units

Spring 2017
Faculty: Azza Elmedani
The Alula Cultural Center is a visionary project situated in the historic heart of Alula, designed to capture the essence and theme of the site without damaging its invaluable remains. The old town of Alula, a once-thriving 12th-century settlement, played a crucial role on ancient incense trading routes and served as a key stop on the pilgrimage path from Damascus to Makkah. This project aims to respect and preserve the integrity of this historical site, including its 14 gates and the 45-meter-high fort that has stood as a defensive lookout since the 10th century.
Drawing inspiration from Alula’s breathtaking and unique landscape monuments, characterized by their sharp and irregular rock formations, the design of the cultural center aims to reflect these natural features, seamlessly integrating into the surrounding environment, blending modern design with the ancient landscape. The center is strategically positioned between the high fort and the historic maze of alleys and mud-brick houses, creating a harmonious blend of natural beauty and ancient architecture.
The vision for the Alula Cultural Center is to create a space that not only honors the past but also enhances the visitor experience by offering a dynamic cultural hub. This hub will include an exhibit hall, café, administrative offices, educational facilities, and a library, all designed to provide deeper insights into Alula’s rich historical and cultural heritage, fostering an appreciation for the site’s significance.
 Right: site render showing the project in contrast with the historic old city mud ruins
Right: site render showing the project in contrast with the historic old city mud ruins

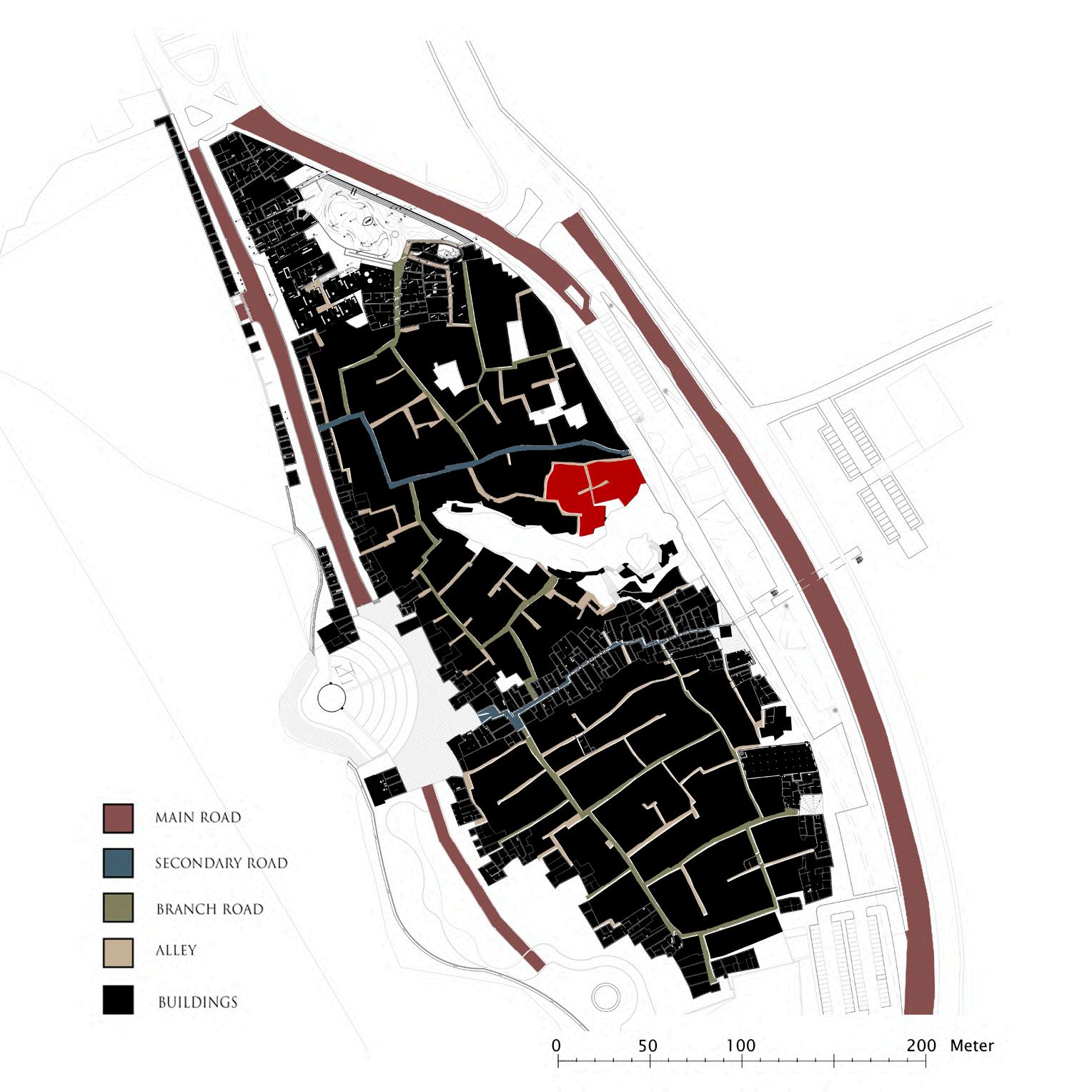
Nestling beneath the valley’s towering red sandstone cliffs, the desiccated remains of AlUla Old Town appear to have grown organically out of the desert landscape. The Alula fort, built on a 150-foot outcrop, commands panoramic views across the valley and was likely used as a lookout since the area was first settled. Enclosing a sizeable area complete with its own well and dominating the town that emerged around it, it remains the oldest building found in Old Town.
Inspired by the old town fabric, the project is divided by a narrow alleyway, creating two distinct buildings, each serving its own function. The design integrates the buildings seamlessly into the landscape, making them appear as natural extensions of the ground. Located on the edge of the old town by the main and secondary streets, the strikingly different architectural style ensures that the buildings draw interest and remain accessible from multiple directions.
 Right: exterior render of the cultural center in context with the mountain and the old town
Right: exterior render of the cultural center in context with the mountain and the old town


 First floor plan with programs such as exhibition hall, multipurpose hall, cafe, gift shop, educational facilities and admin
Second floor plan with a library and a double-height exhibition hall spaces
First floor plan with programs such as exhibition hall, multipurpose hall, cafe, gift shop, educational facilities and admin
Second floor plan with a library and a double-height exhibition hall spaces



aljazifahad@gmail.com (314) 906-0891