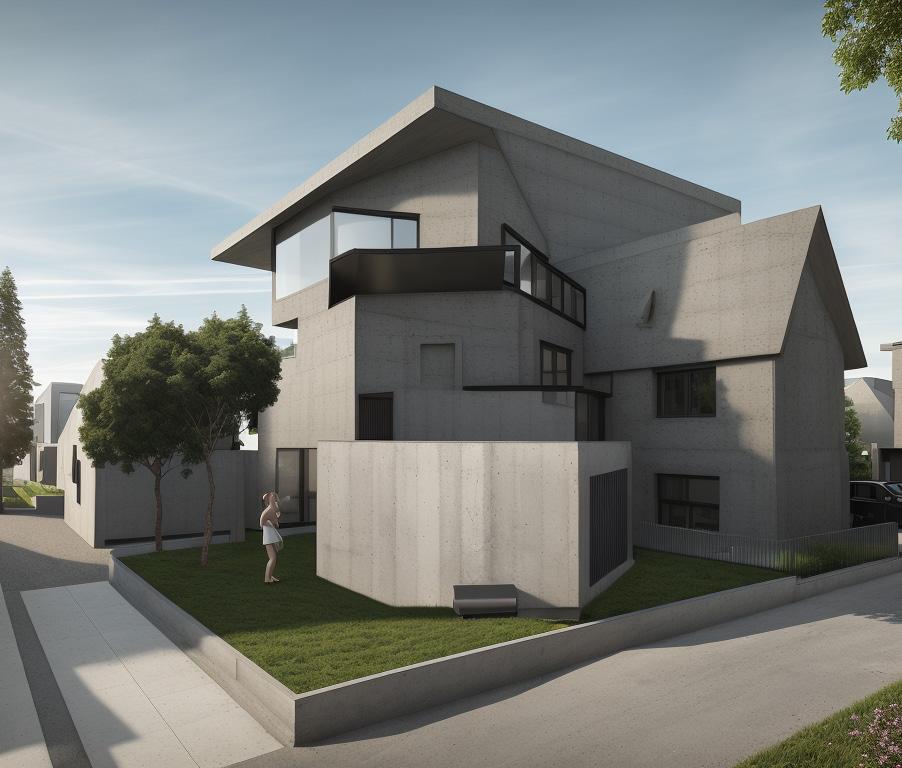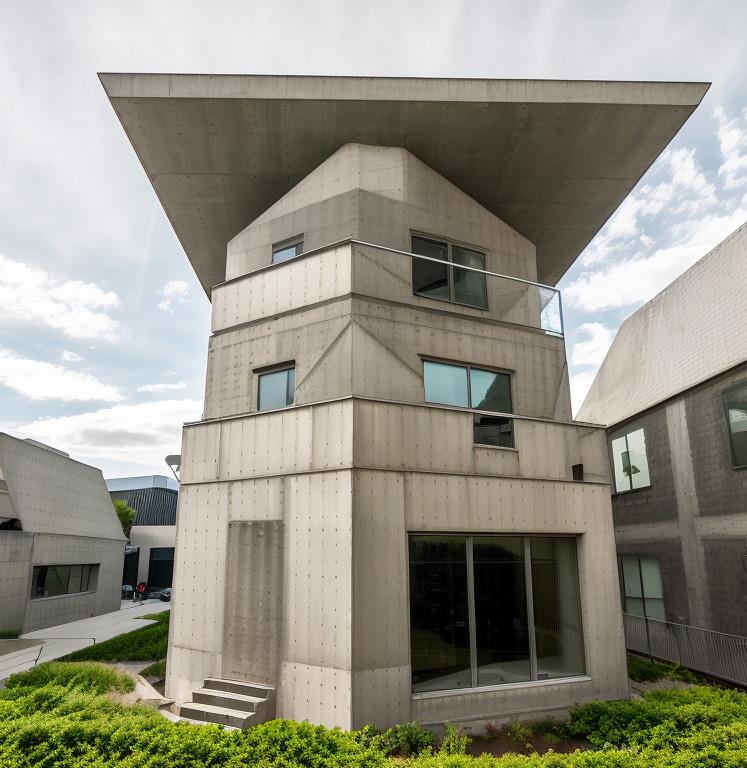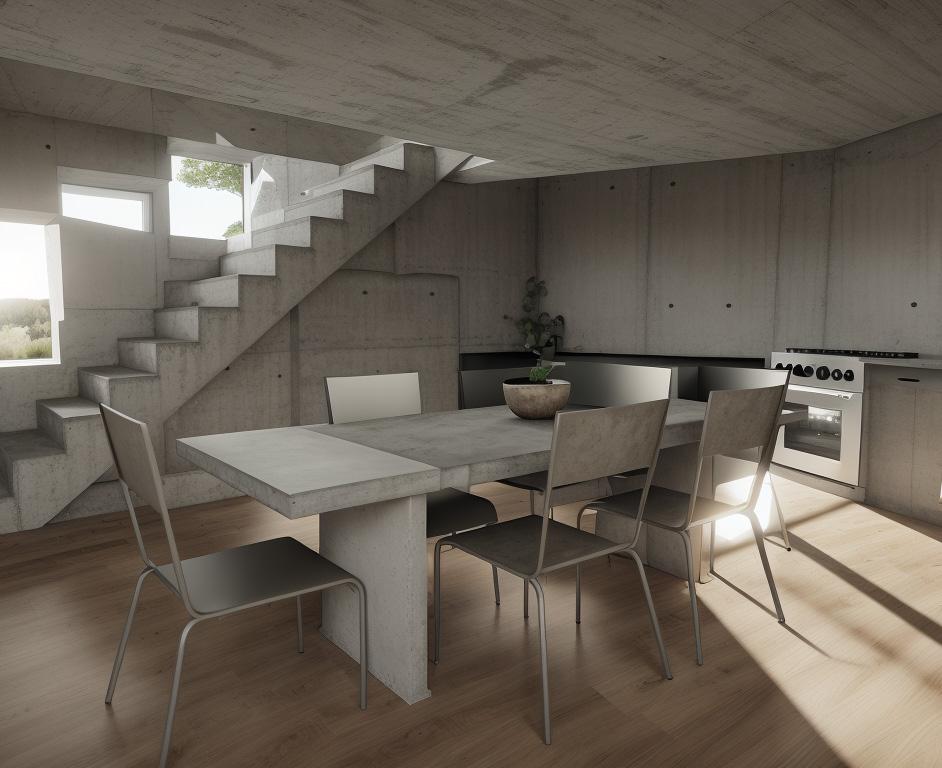SELF INTRODUCTION
Yip On Chit lived and studied in Hong Kong since he was born. He has great interest in architecture since secondary school, especially in building physical models of stunning architecture. He started studying in CUHK School of Architecture since 2022, and plans to become an architect in the future.
ASSIGNMENT 1
CITY TEXTURE
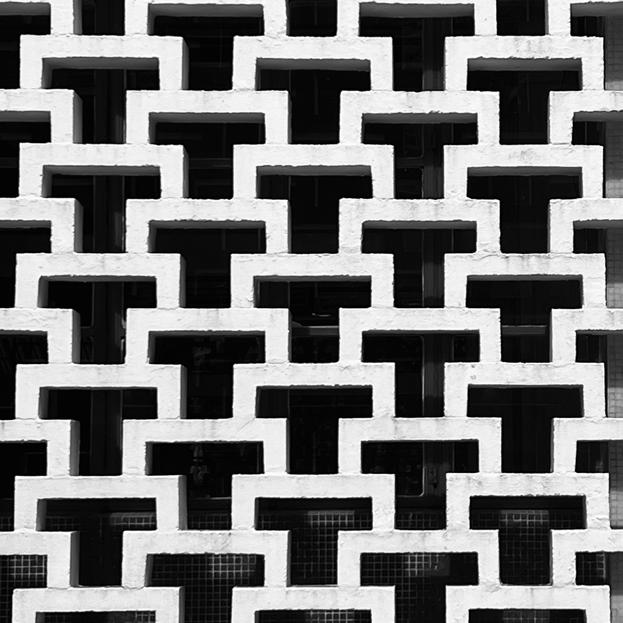

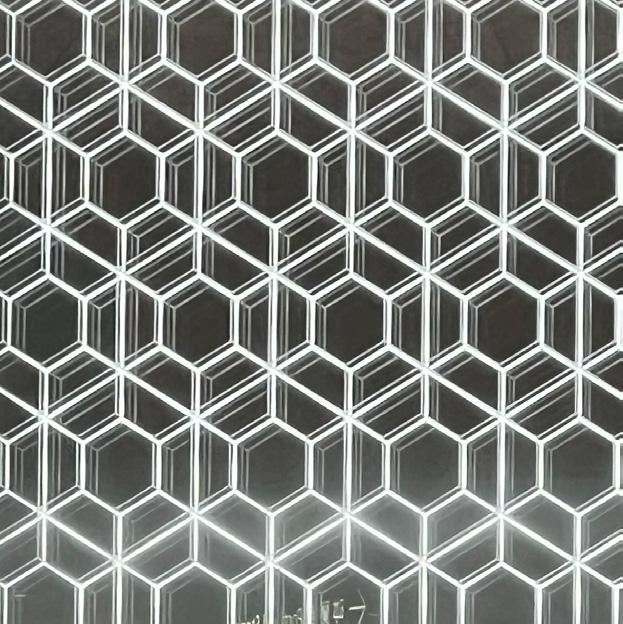 Pattern 1 : Wall Polygon array
Pattern 2 : Wall Triangular array
Pattern 3 : Wall Polygon array
Pattern 1 : Wall Polygon array
Pattern 2 : Wall Triangular array
Pattern 3 : Wall Polygon array
Pattern 1 : Wall Polygon array
Software : Illustrator
Tools : Rectangle
The pattern is composed of single type of polygon that can be acheived by simple rectangle tool.
Pattern 2 : Wall Triangular array
Software: Illustrator
Tools : Pen and paint bucket
The pattern is simple. It can be easily done with path and paint bucket.
Pattern 3 : Wall Polygon array
Software: Illustrator
Tools : Pen
The pattern is more complex. It is composed of hexagons and trapeziums and it can be achieved by pen.
ASSIGNMENT 2
TEMPORARY PAVILION
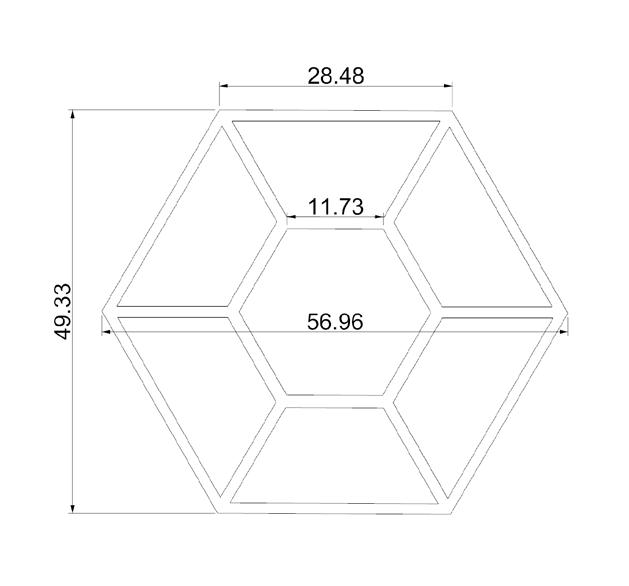
Module Dimension
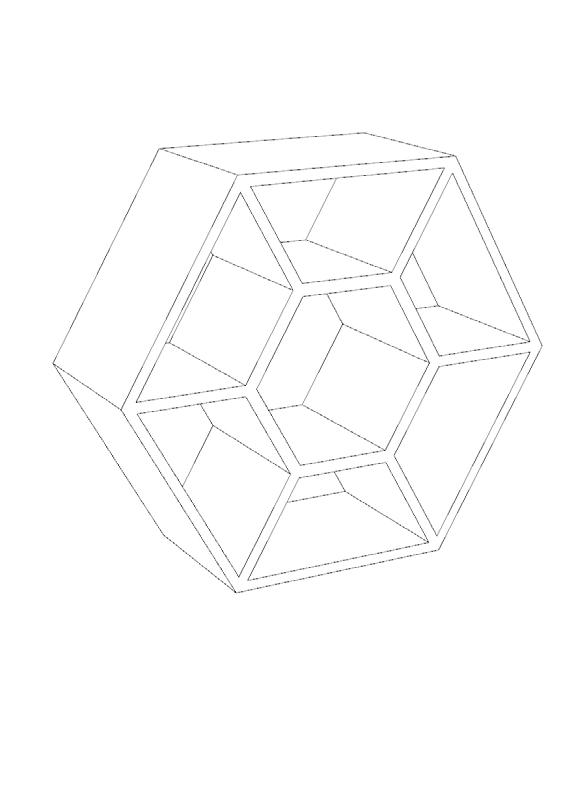
Module 3D

Overall Dimensions
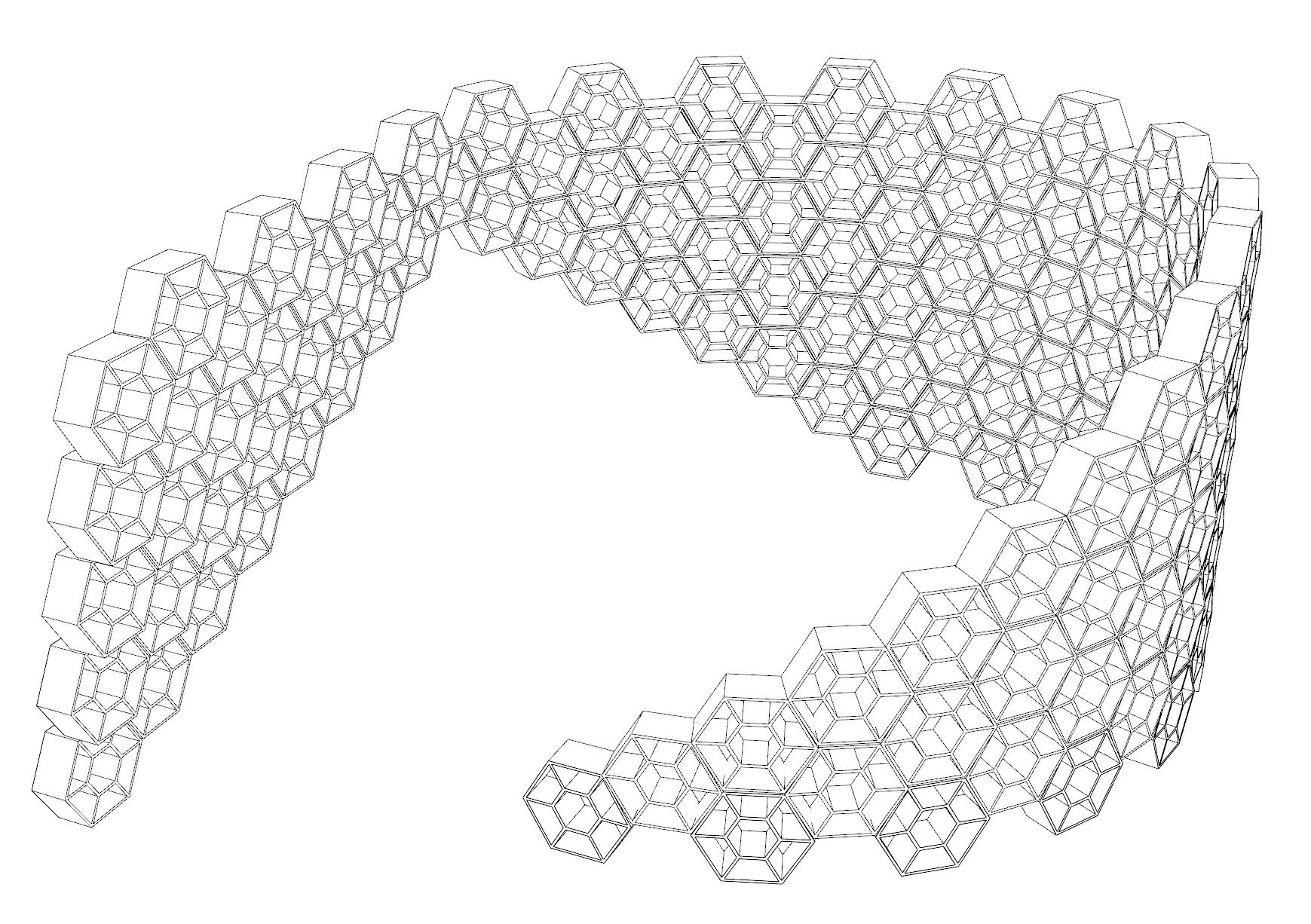
ASSIGNMENT 3
TEMPORARY PAVILION
NAME: WARM EMBRACE
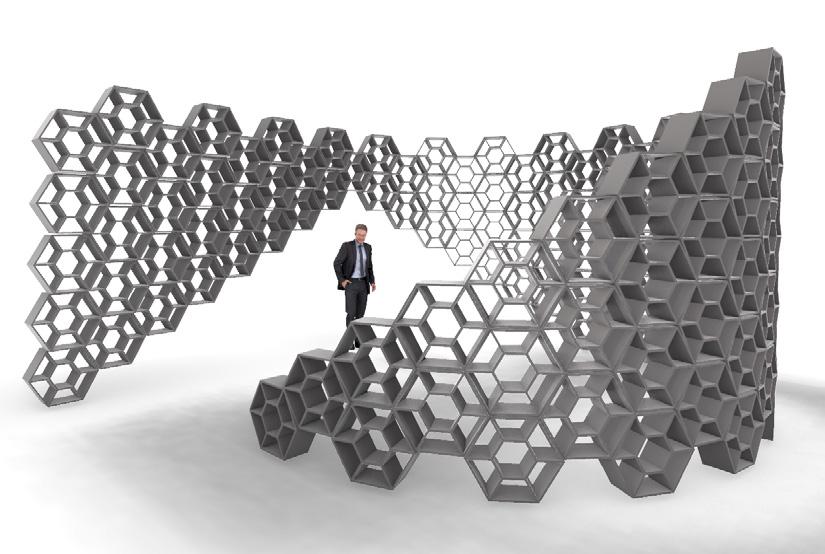
Overall view
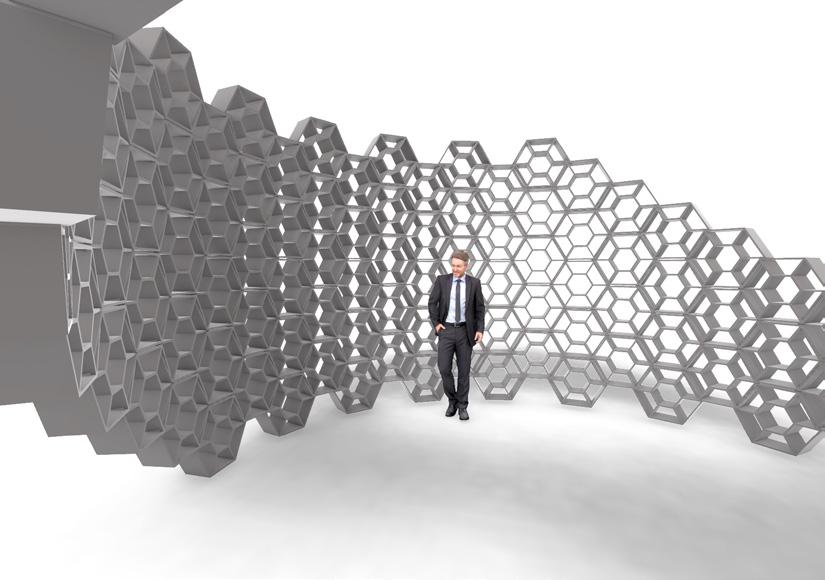
Interior view
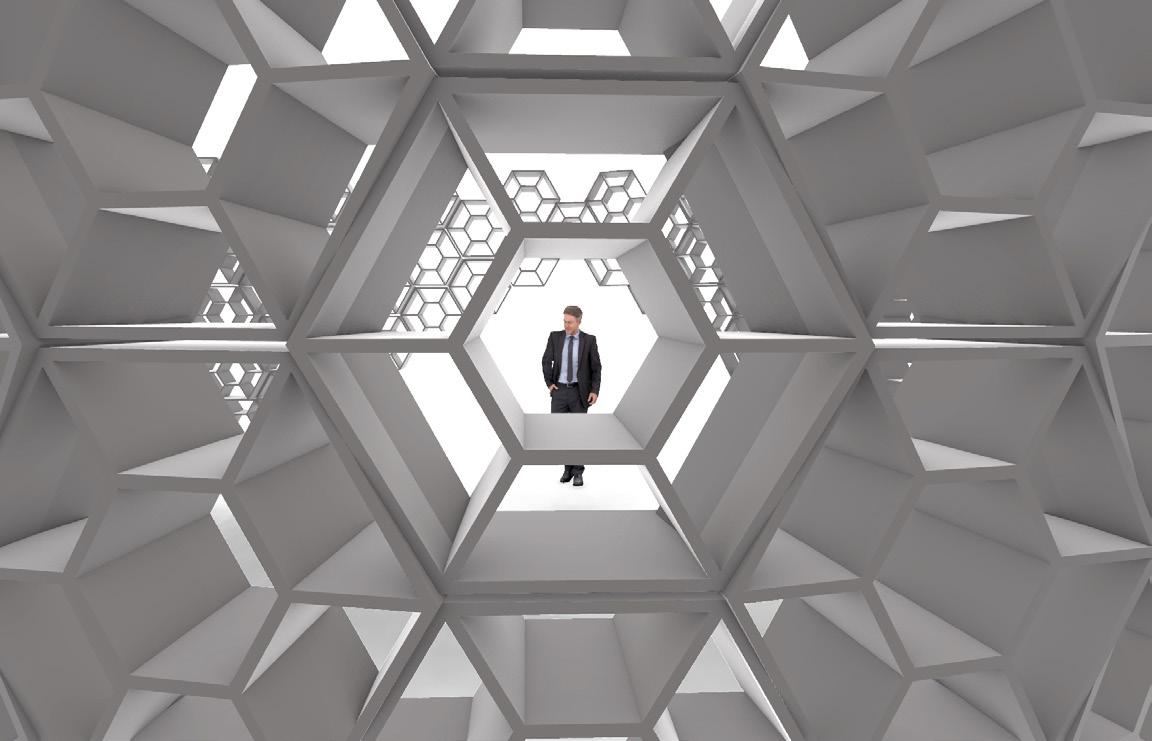
Close up view
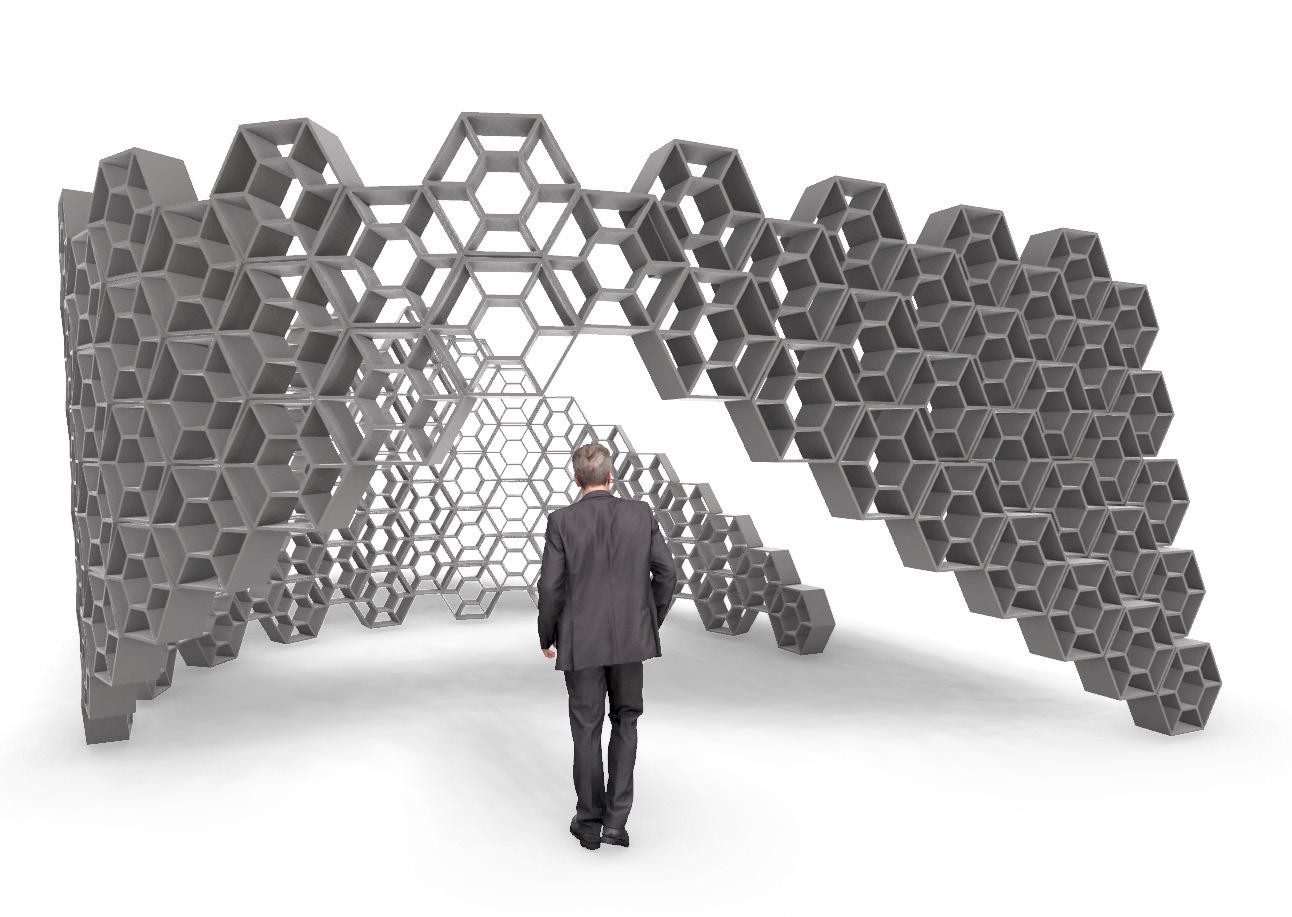
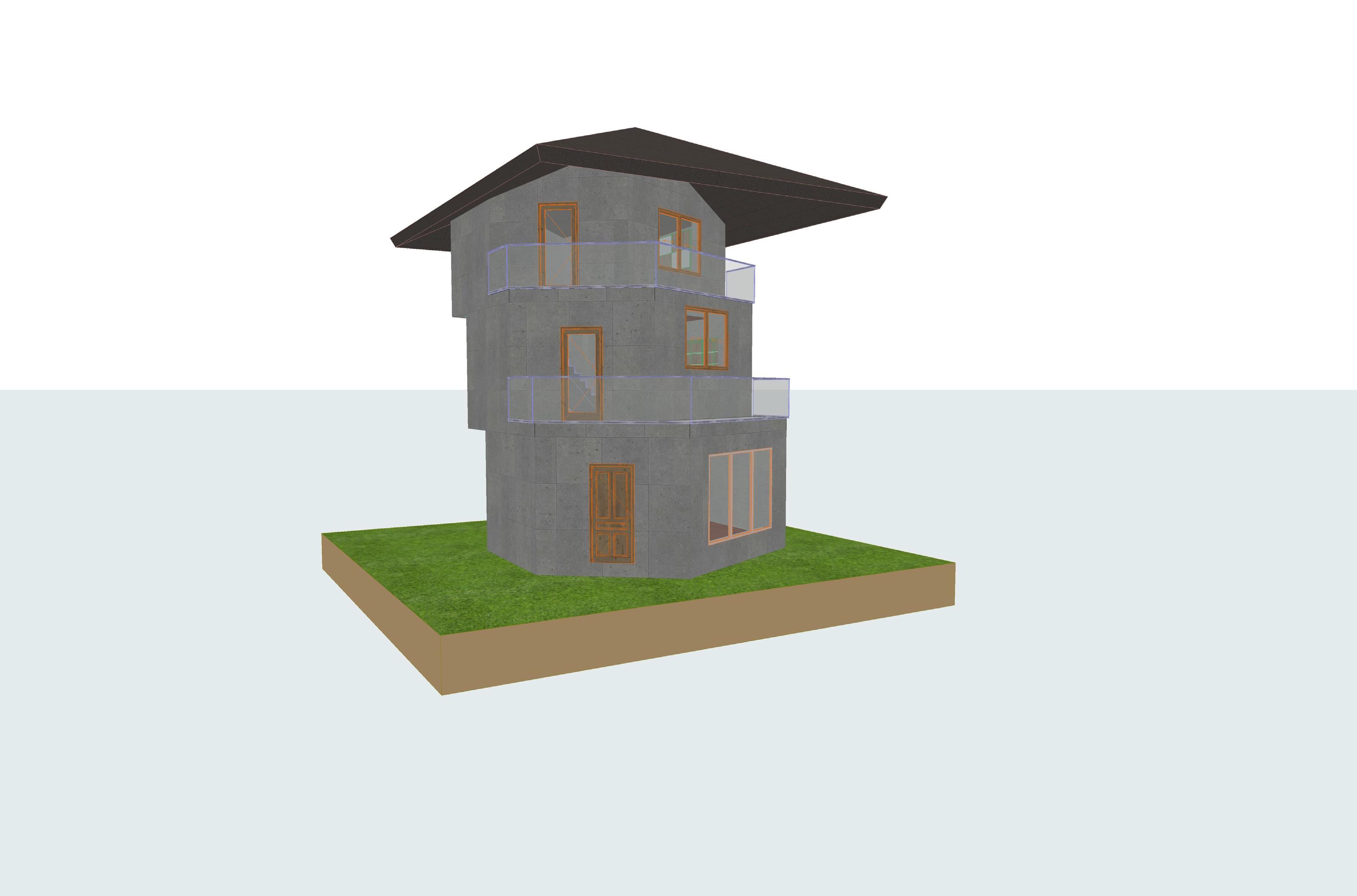






VISUALISATION
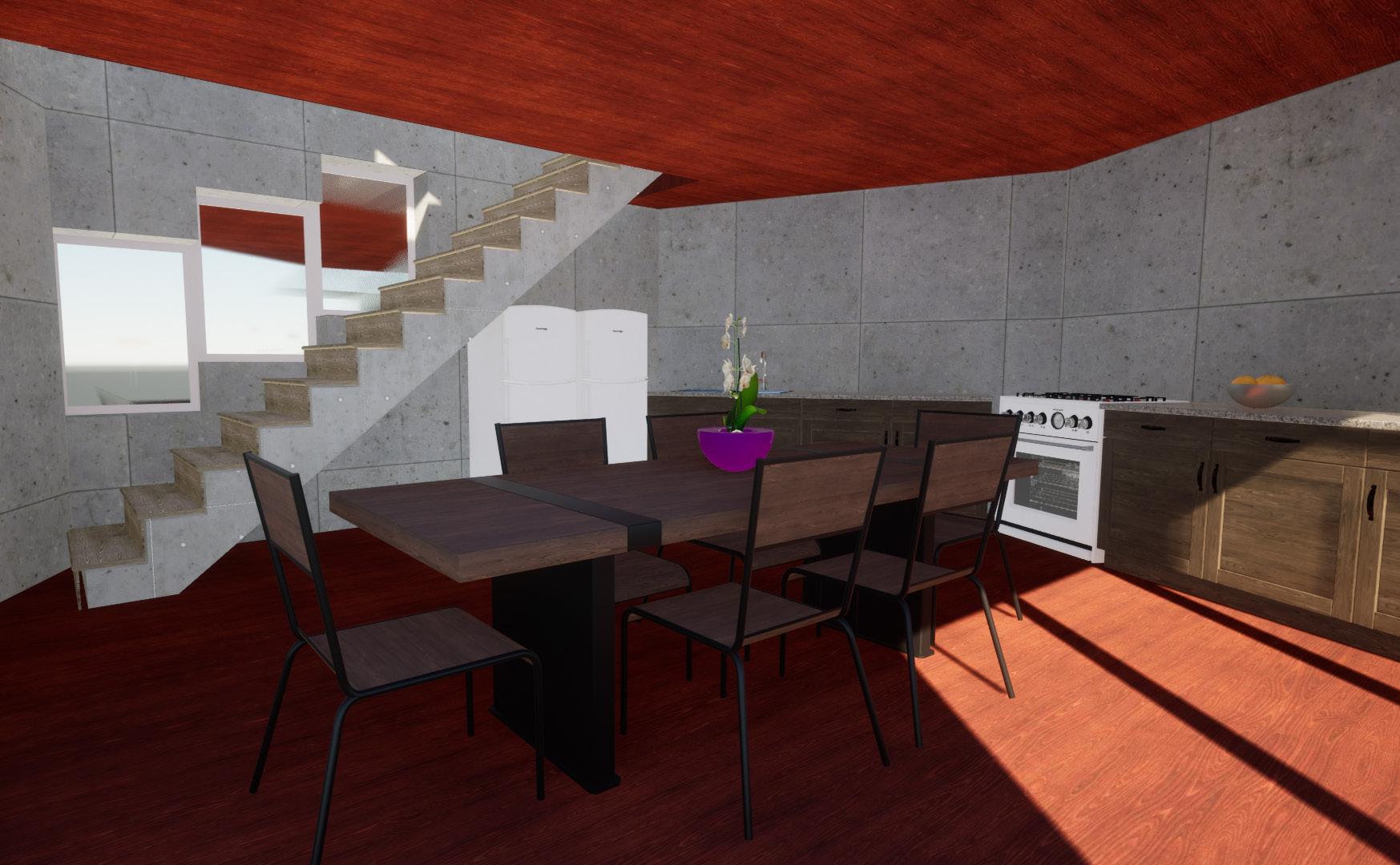
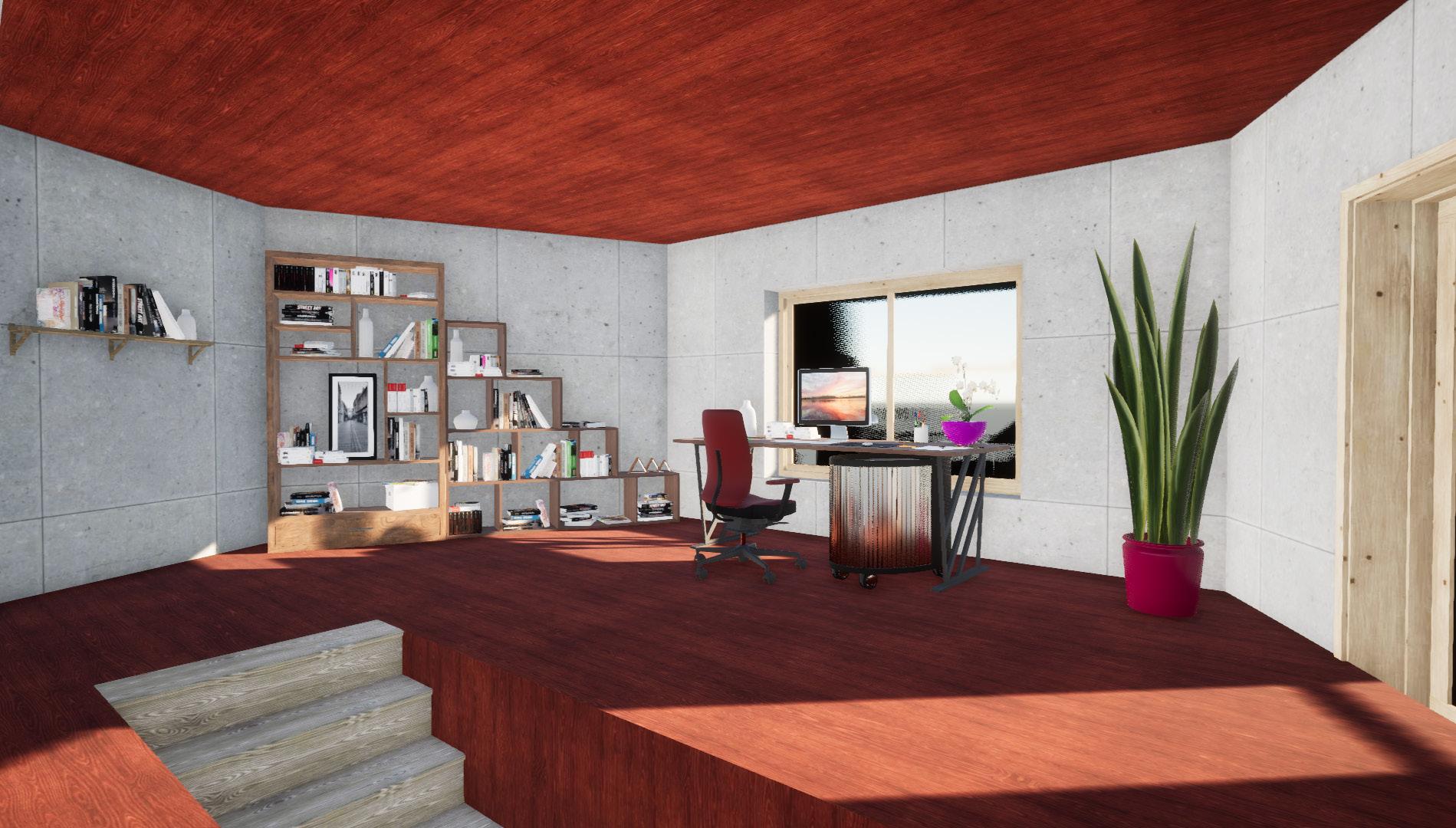
 Bird eye view
Bird eye view

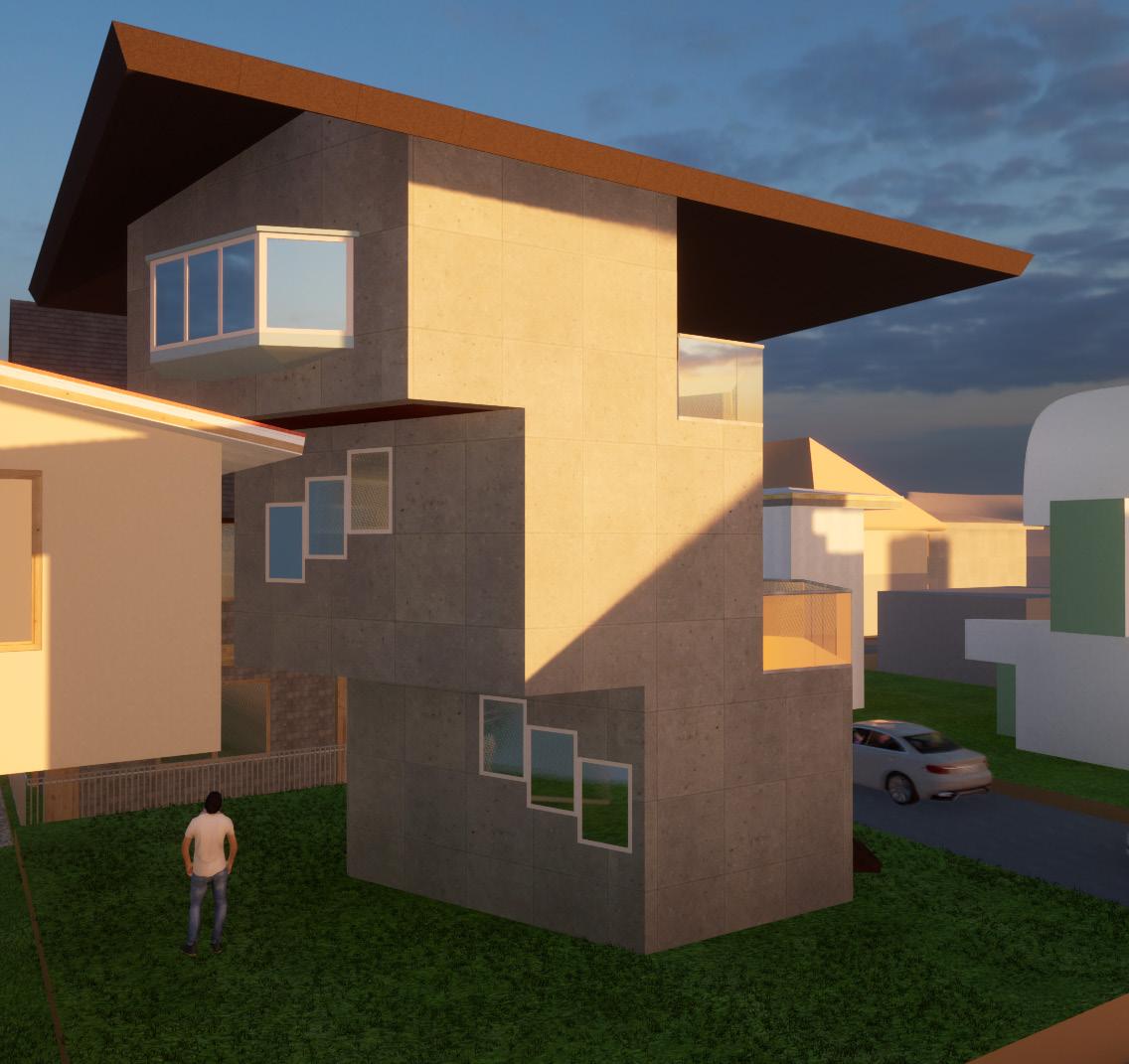
ASSIGNMENT 8
ARTIFICIAL INTELLIGENCE
AI image generator was used to create realistic architecture photos. By providing base image of the house and entering prompt words (modern, residential building, city centers, squares, urban landscape, cars, people, streets, reality, perspective, Minimalism style, polished concrete), rendered photos of my building can be generated. The AI is able to generate realistic texture, lighting condition and ambience of the architecture, but the images contain lots of errors, including missing doors, weird light and shadow, applying wrong texture on the railings and combining my building with the surrounding building. Although AI tools can create the vibes of a realistic architecture photo, it lacks of accuracy and understanding of the architecture that precise images cannot be generated.
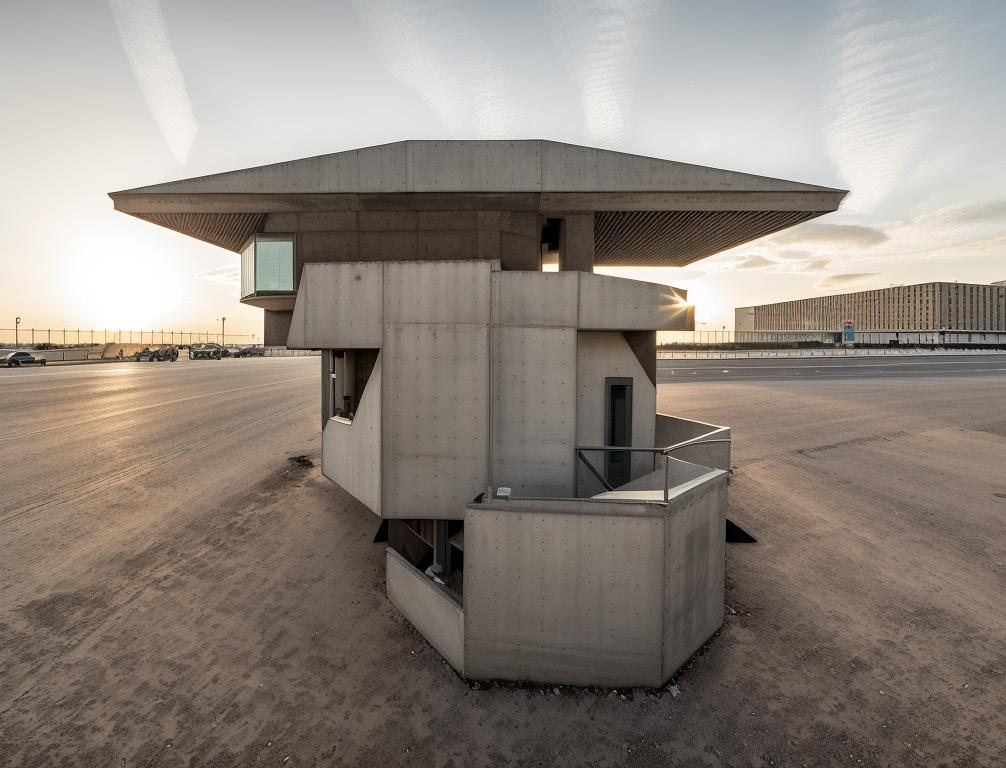
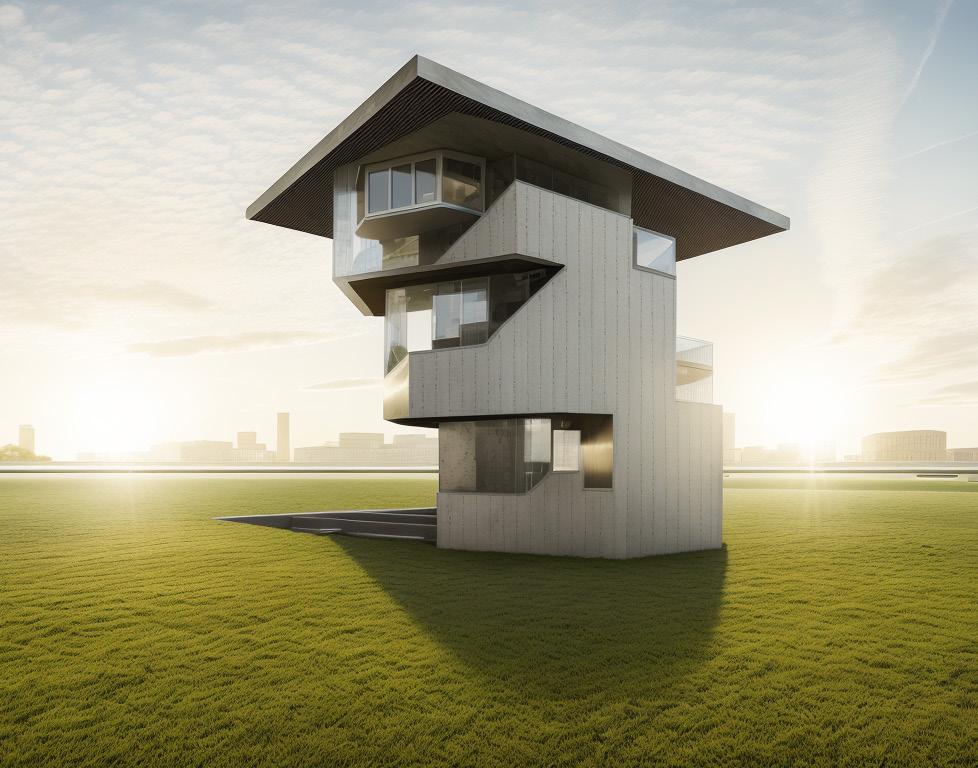
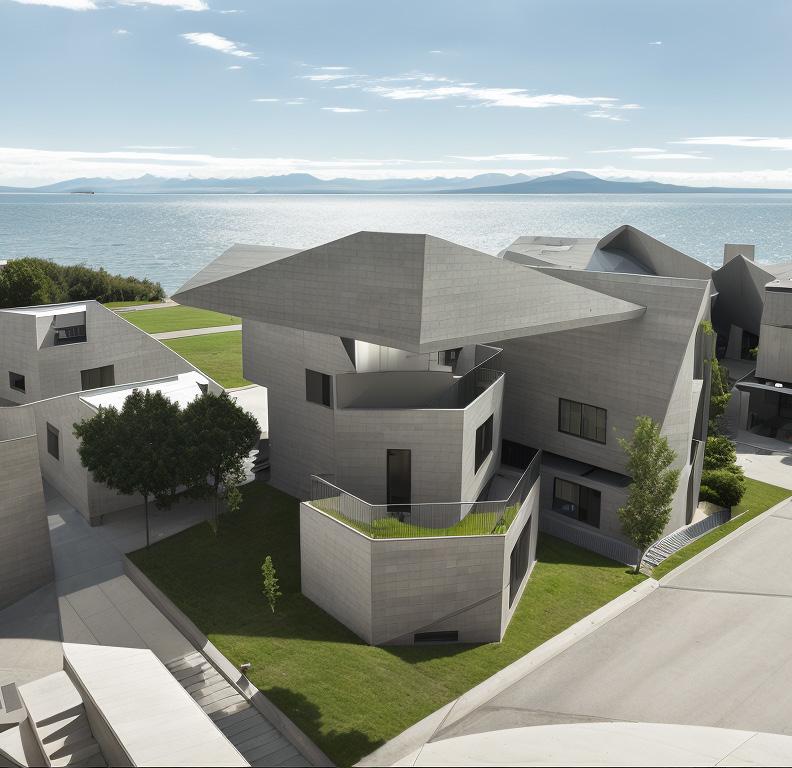
ARTIFICIAL INTELLIGENCE
