

Portfolio
“ The difference between good and bad architecture is the time you spent on it ”
- David Chipperfield
Guardians of the Coast
Miami, USA
Habitat Interplay
Mumbai, India
Spiritual Core of Bangkok
Bangkok, Thailand
Skydome Residences
Mumbai, India
Special Planning Authority Office
Masjid, India
Consulado Geral De Portugal
Goa, India
Professional Practice
SSA, Mumbai
Repurposed Podium Wave Mitigation Infrastructure
Guardians of the Coast
Use of Artificial Intelligence for protecting Miami against hurricanes. Guide : Scott Duncan, Jason Fisher, Jorge Rovira (SOM - Chicago)
Site area : 6,000 sqm , Built up area : 45,500 sqm
Miami is at high risk of survival due to increasing sea levels and intensifying hurricanes. Maximizing the limited land availability, reimagining the dead parking podiums of coastal high rises as wave mitigator, provides safe elevated grounds for future developments as well safeguards the low rise Miami. Thus, sustainable infrastructure multiplies the real estate value at prime locations.
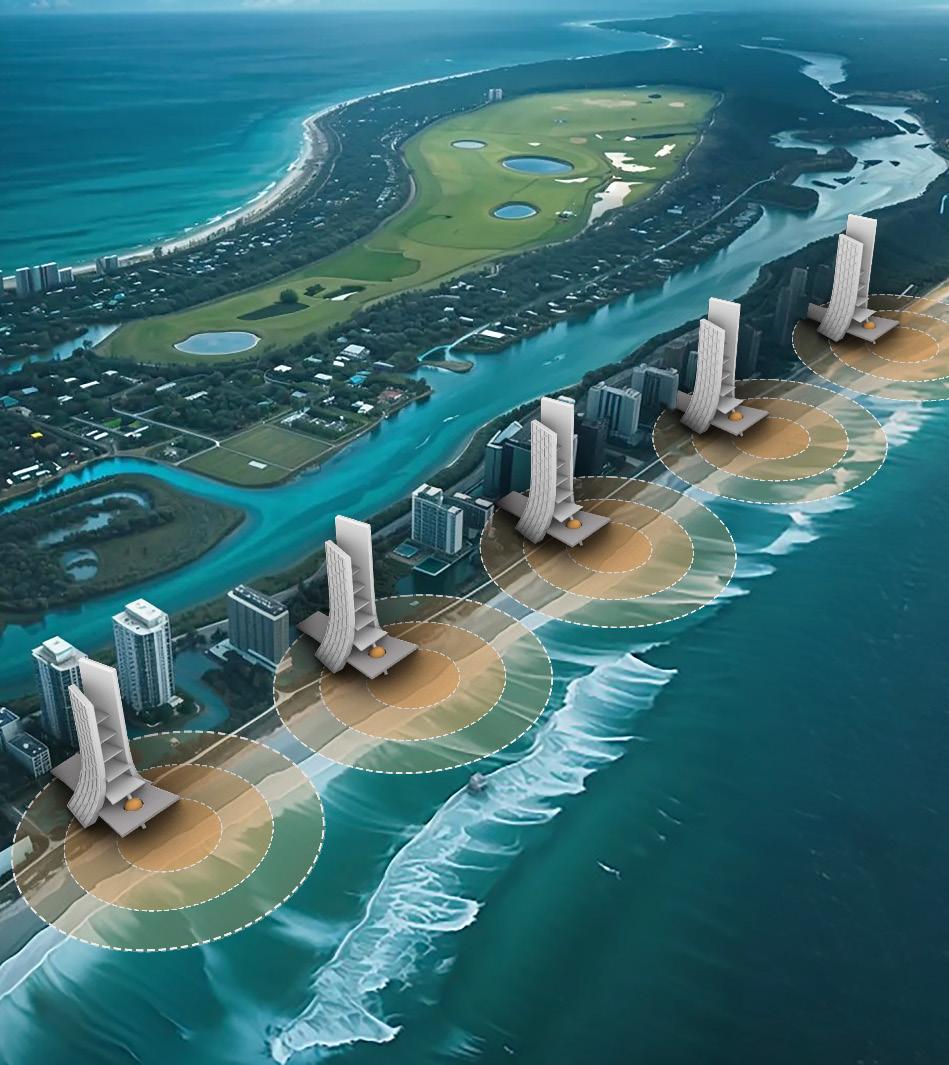

Concept of Destructive Interference
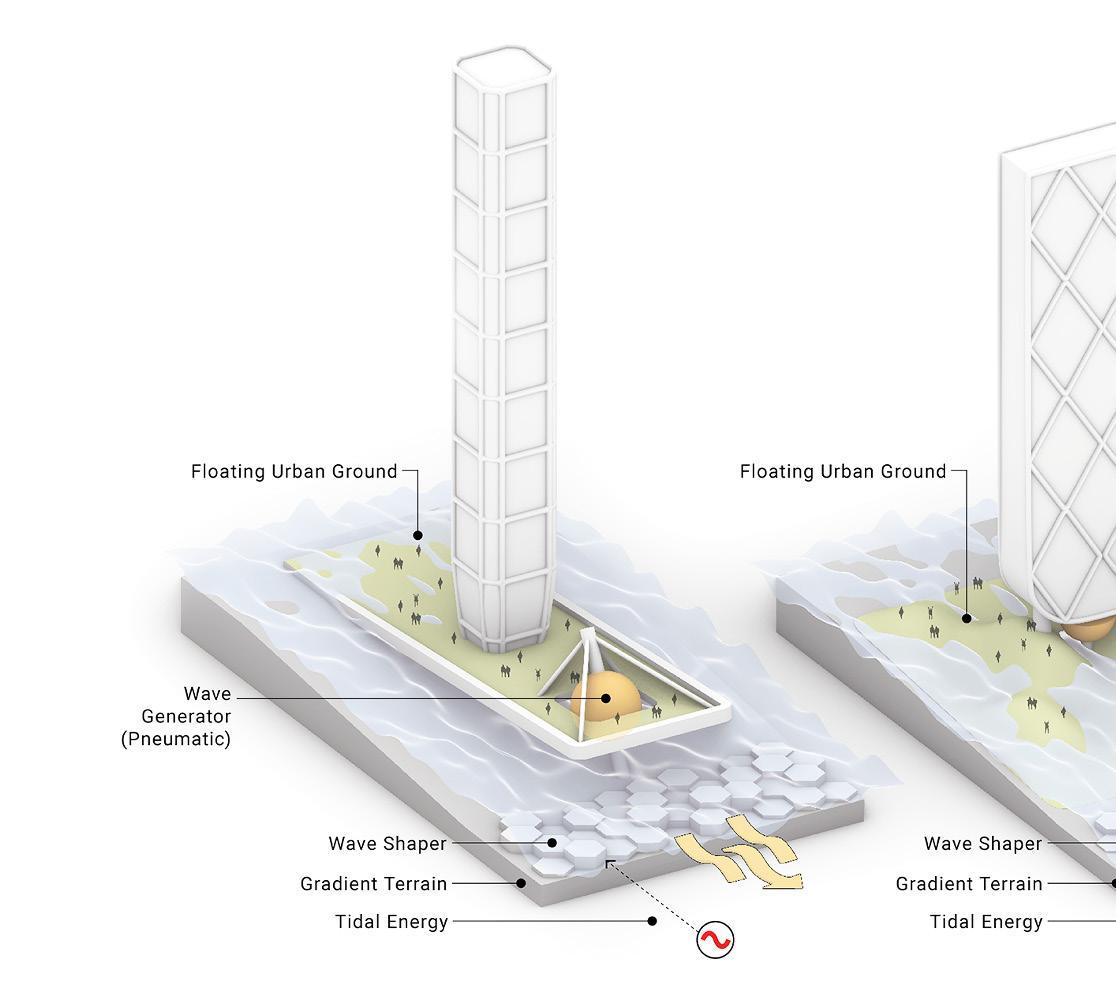

Application of Intelligent Defence System
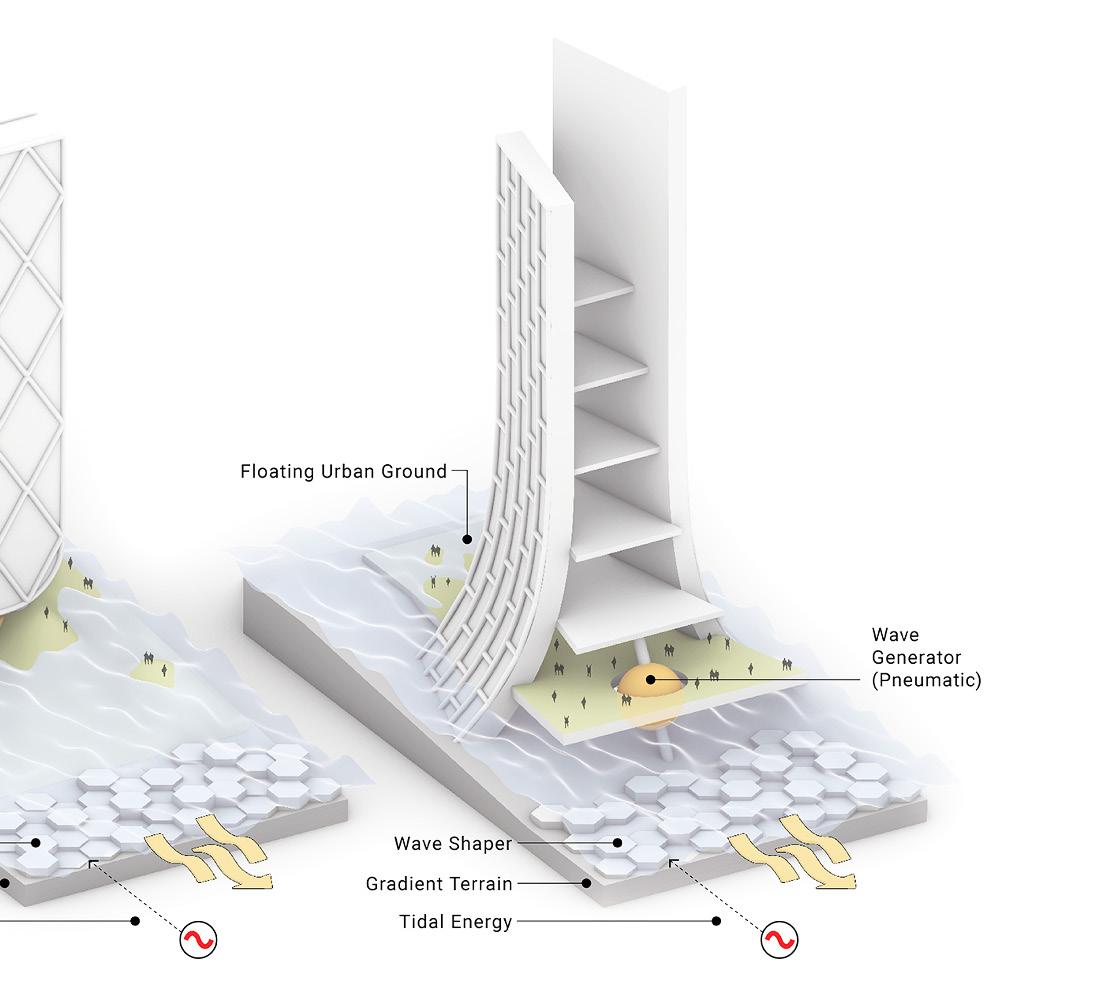
“ Miami Doesn’t Just Survives - it Conquers Wave
Wave After Wave, with Artificial Intelligence ”
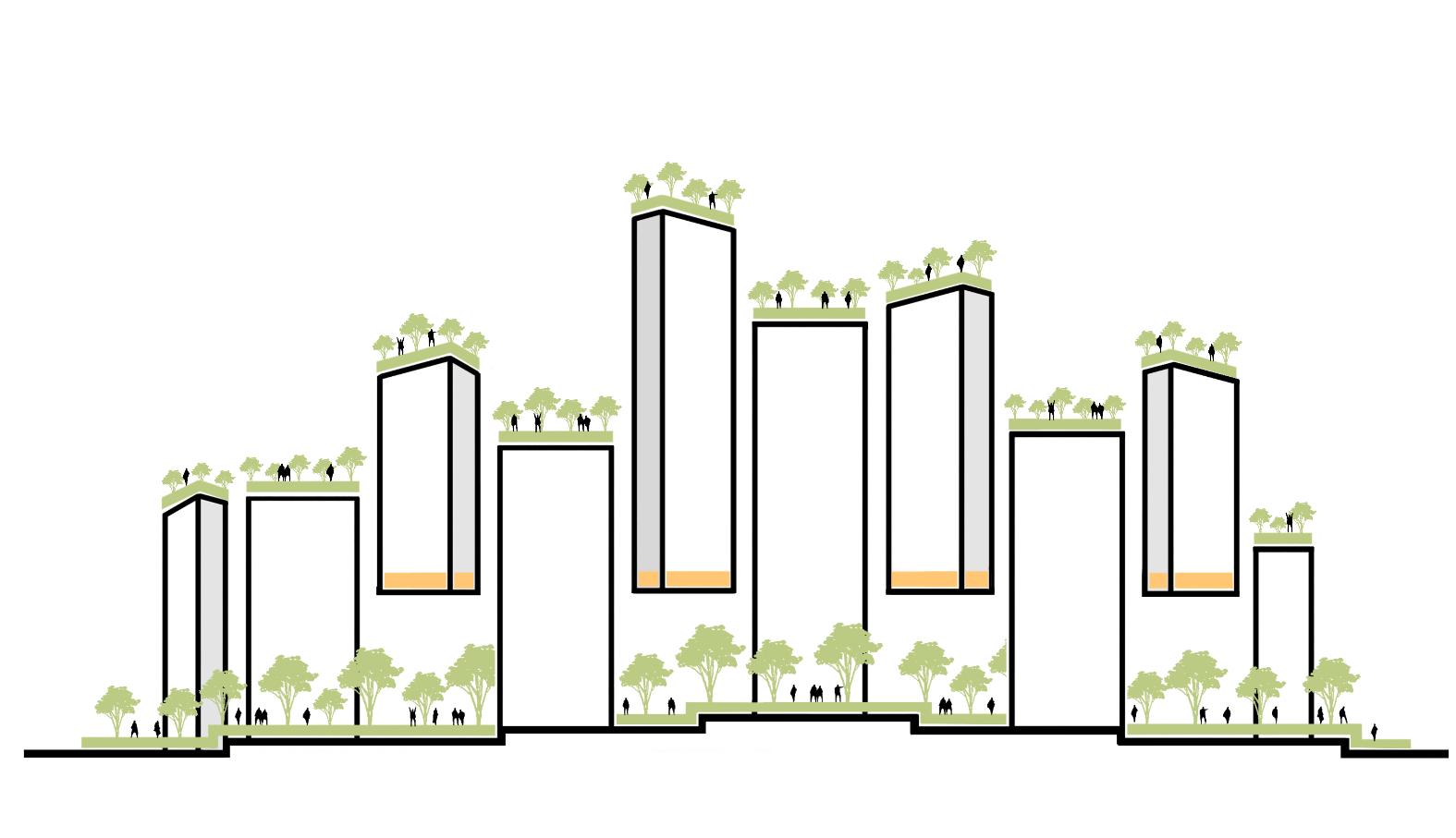
Repurposed Podium
Complete the city through interactions
Habitat Interplay
Repurposing dead parking podiums as interactive urban realm.
Guide : Shruti Barve - Academy of Architecture
Site area : 30,100 sqm , Built up area : 75,200 sqm
The project reimagines Mumbai’s isolated free-standing structures to be more interactive and collaboratively incorporates the urban realm into private projects by integrating an urban park over the dead parking volumes that. With a focus on accessibility, sustainability, and community engagement, the design strikes a balance with the needs of a growing urban population.
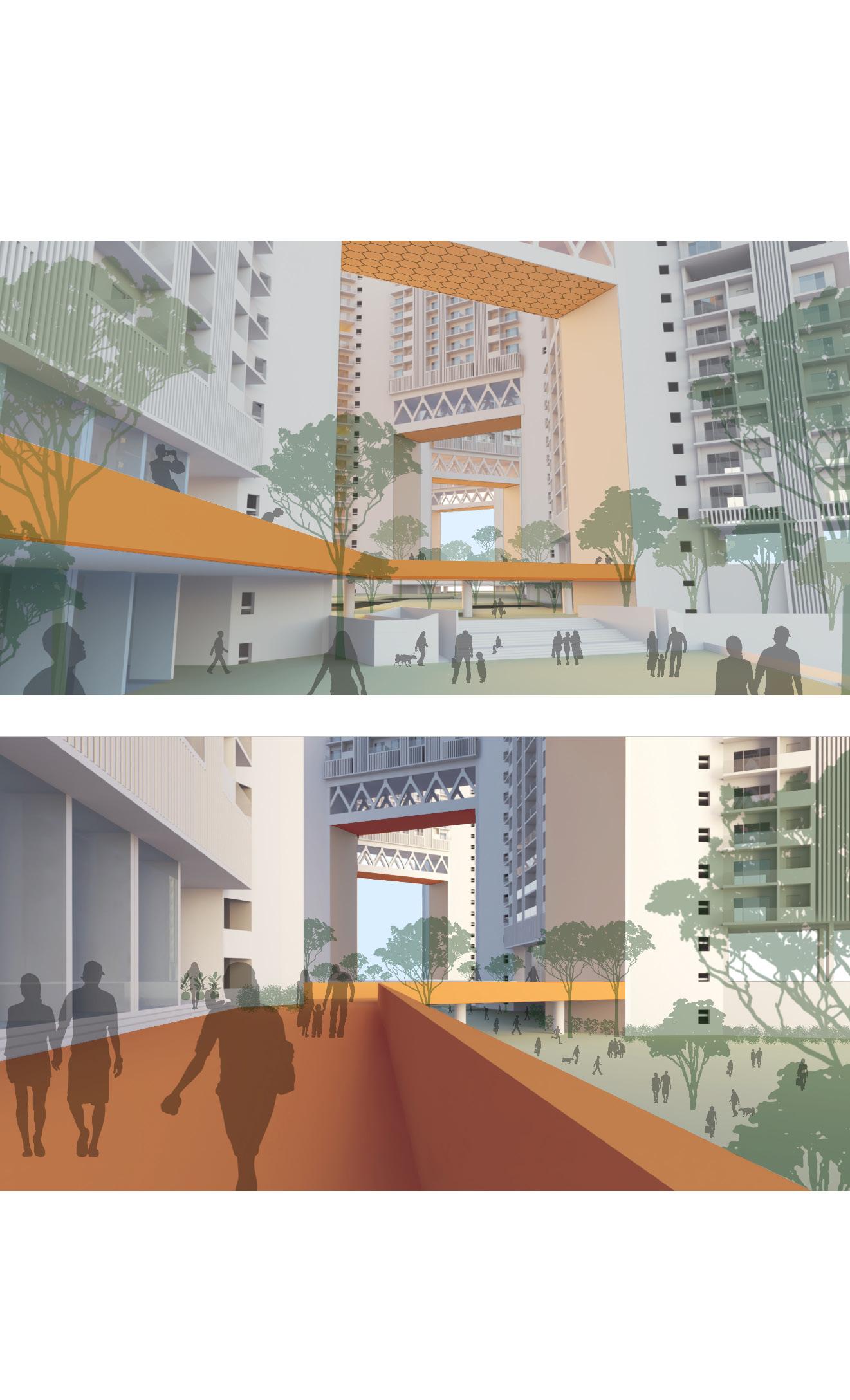
Urban Integrated Development
“ Where the city breathes, lives, and connects,
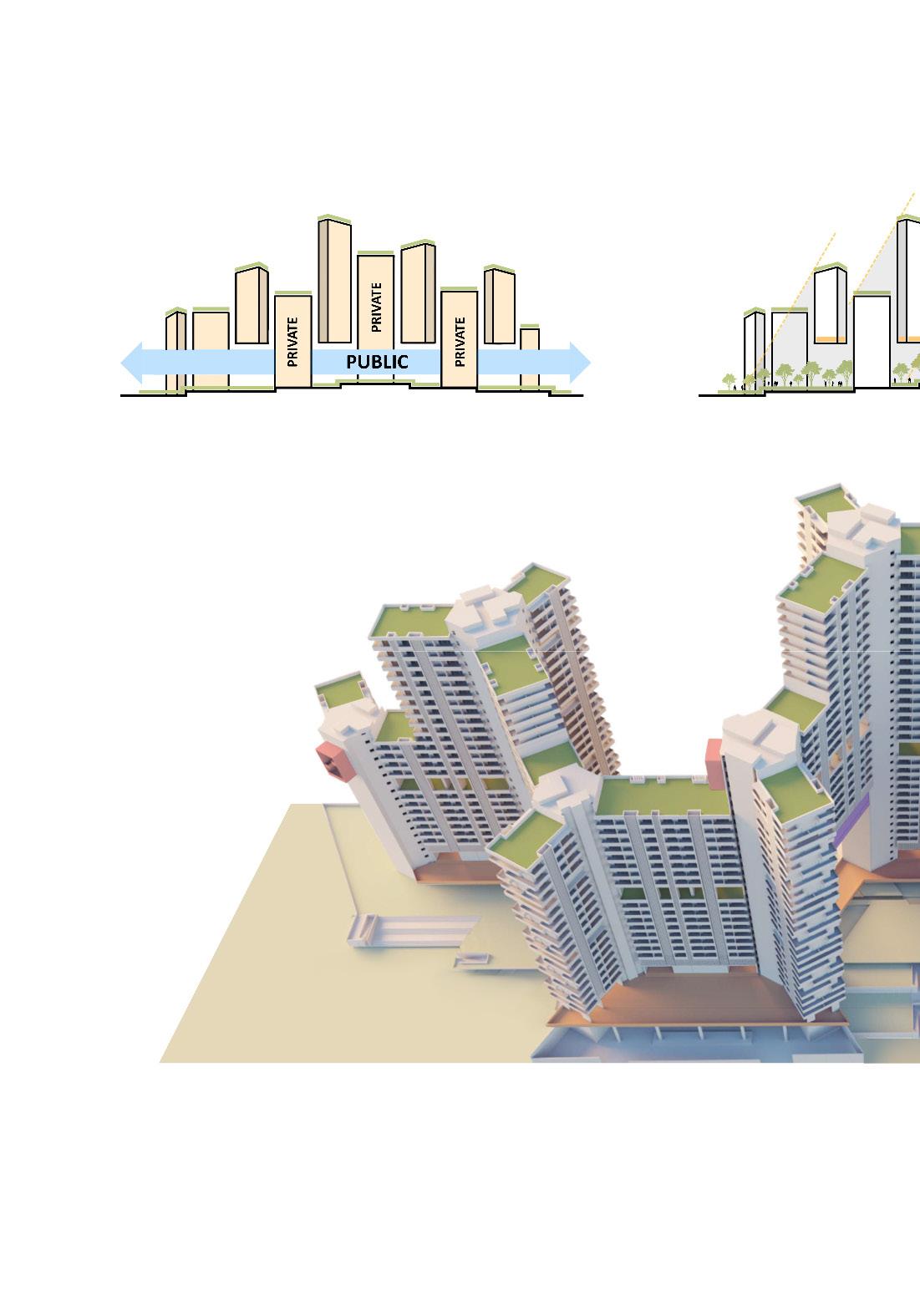
Shaded
Interactive Facade
Vertical Verandas
Urban Park
Urban Park
Urban Cross-Ventilation connects, with Nature infused living as inspiration. ”
Interactive Lobbies
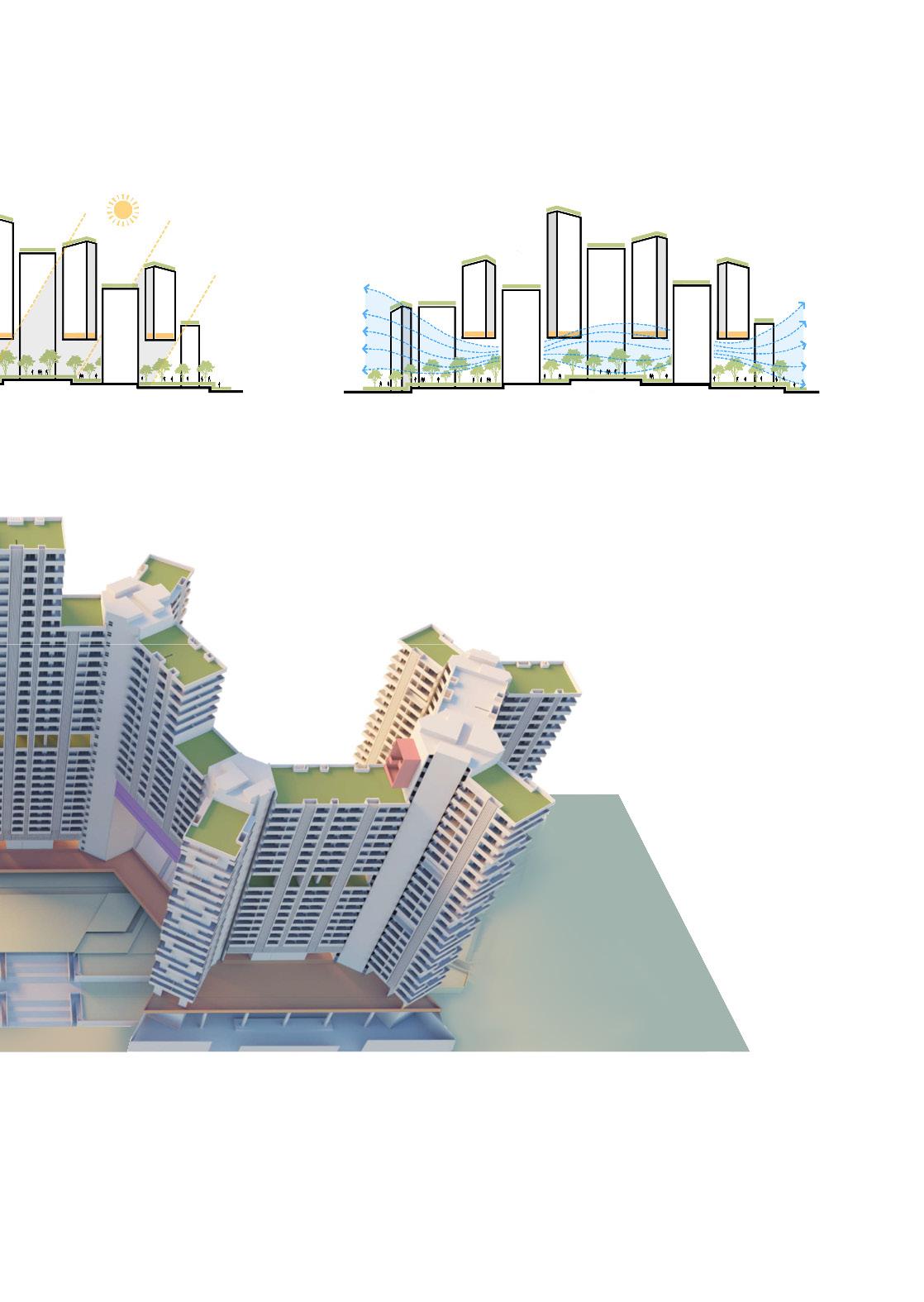
SkyBridges
Staggered Terraces
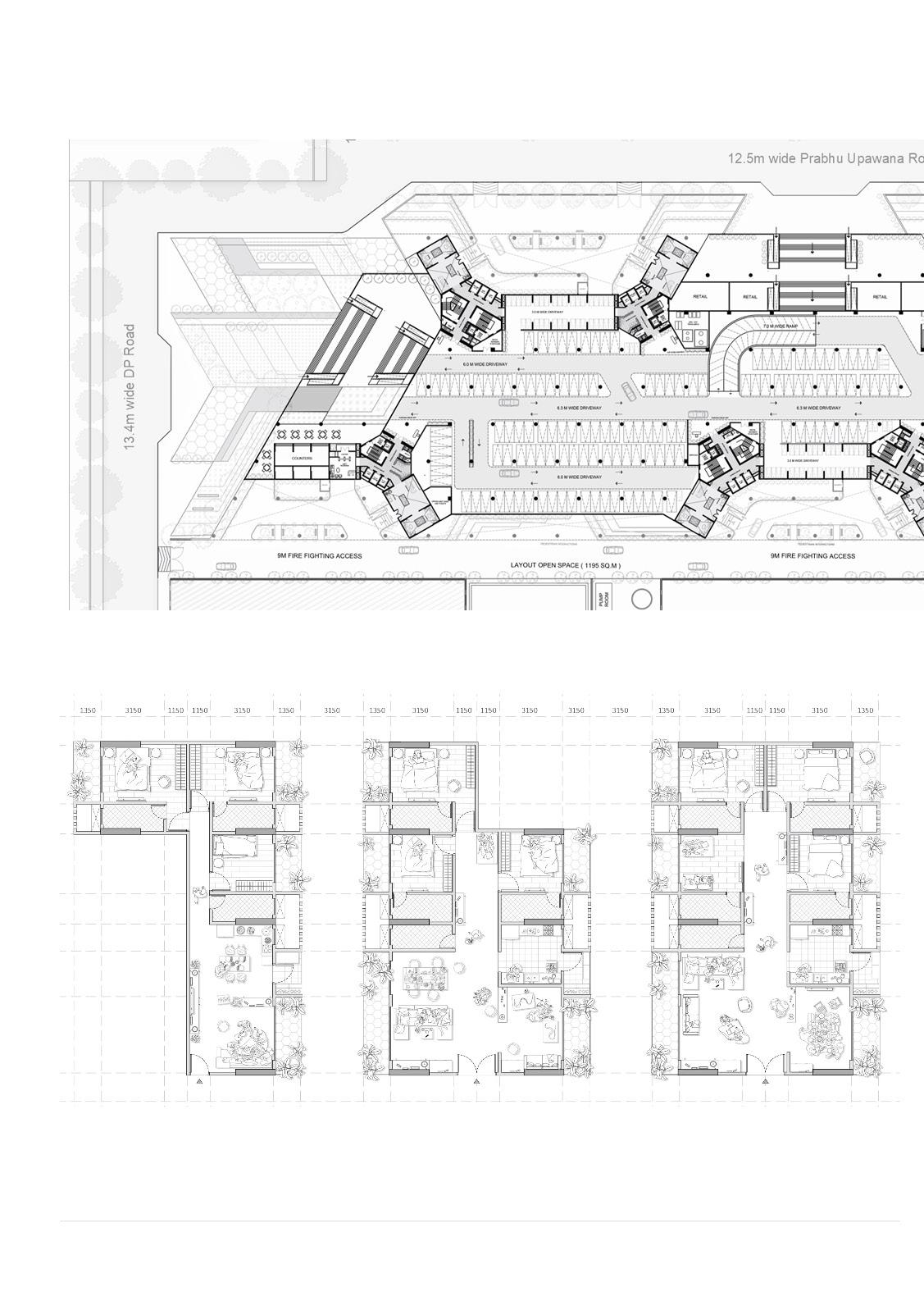
Residential Unit Layouts
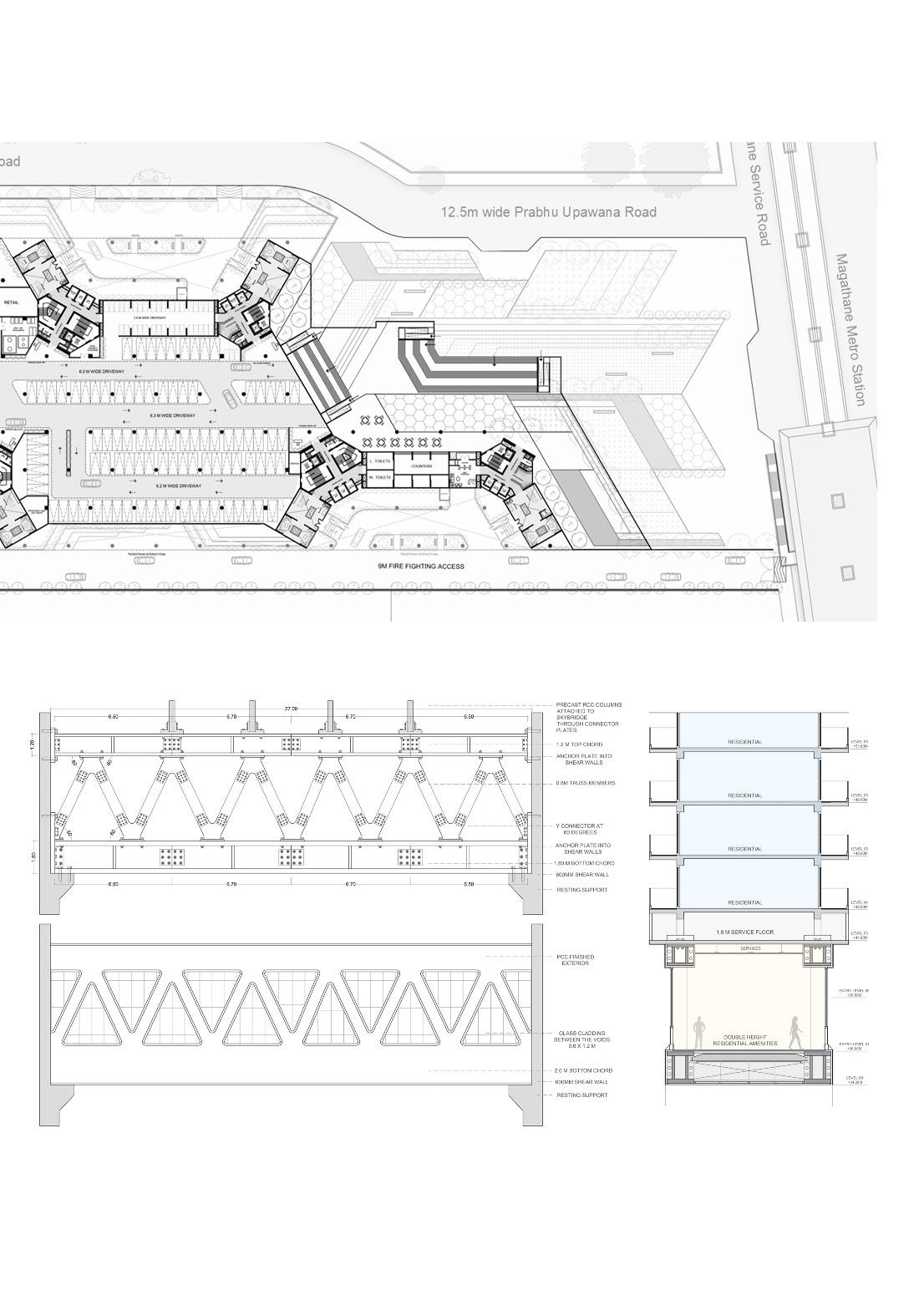
Skybridge Structural Details
Skybridge Section
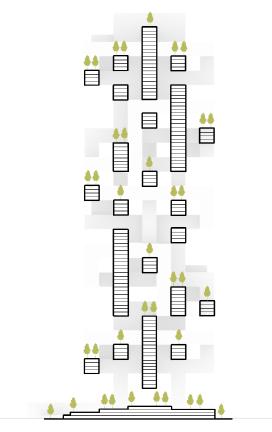
The Endless Knot
Bringing back Interconnection & Harmony
Spiritual Core of Bangkok
Need of Spiritual Consciousness into busy urban fabric.
Guide : Antony Wood, Yohan Kim ( CTBUH )
Site area : 34,000 sqm , Built up area : 2,90,000 sqm
A high-rise in Bangkok inspired by Buddhist spirituality, designed to reconnect urban monks, spiritual travelers, and Thai residents. The project embodies interconnectedness and harmony, creating a sanctuary for meditation and community engagement. Blending tradition with modernity, it fosters spiritual restoration within the city’s dynamic urban landscape.
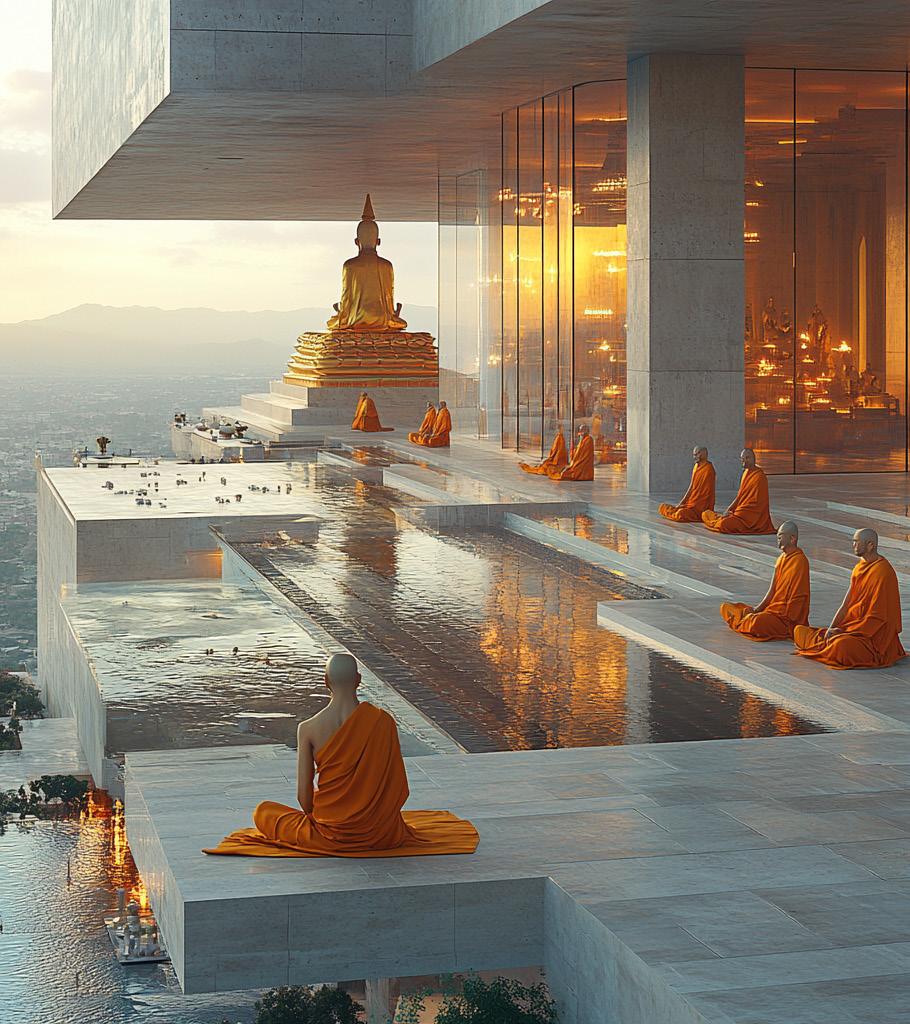
Urban Monks
Wisdom in daily life
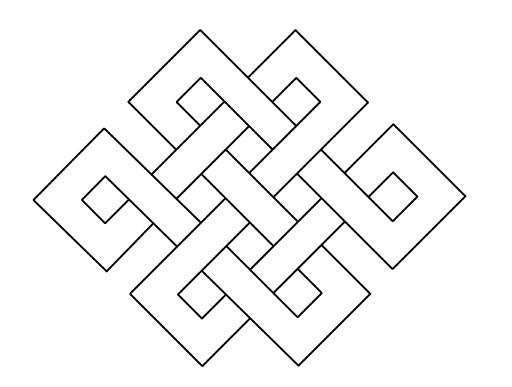
Spiritual Travellers
Global Perspectives
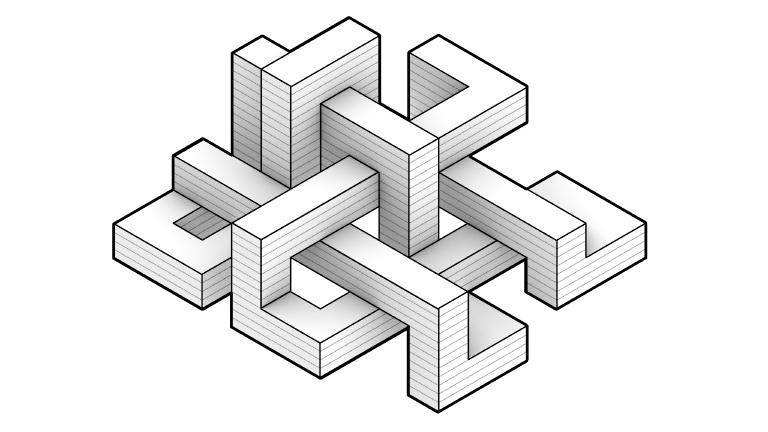
Thai Residents
Community Preservation
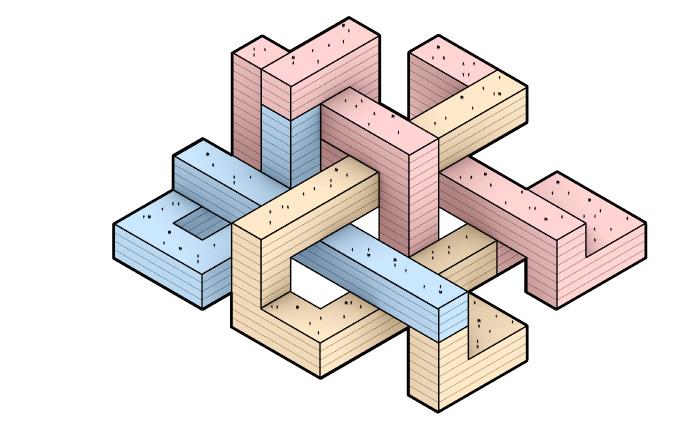
Evolution of Sacred Symbol into Living Knot Ecosystem
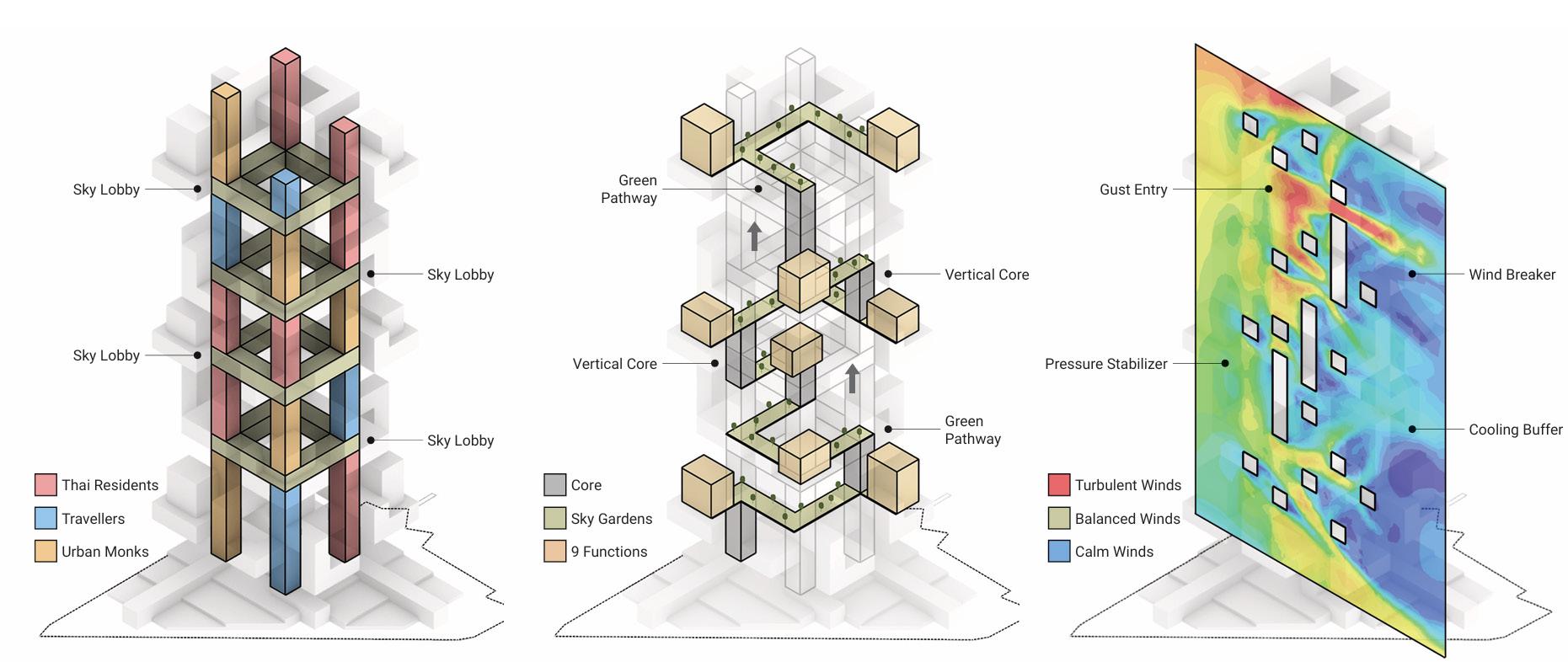
Guiding Visitors through Sacred Spiritual Experiences

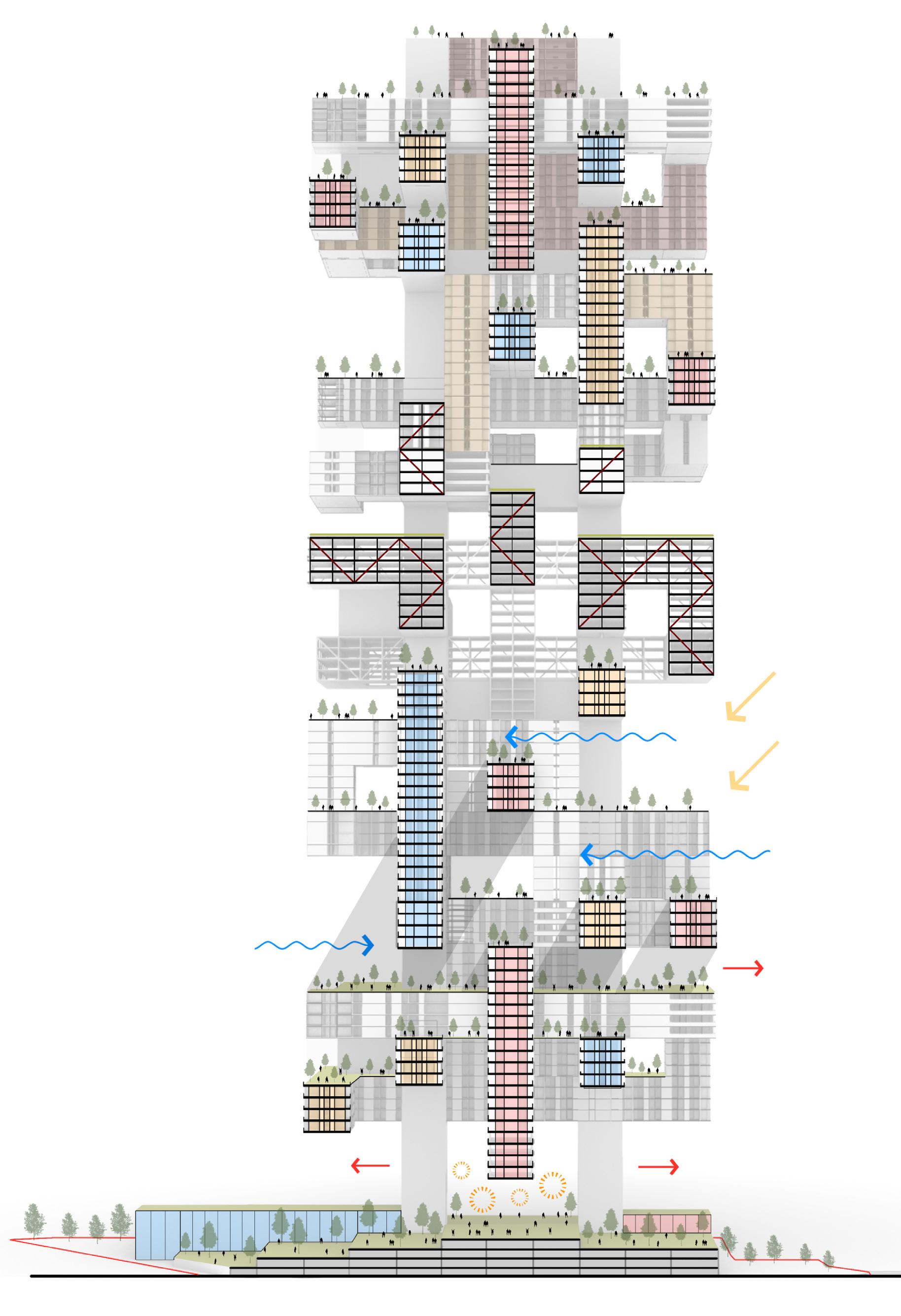
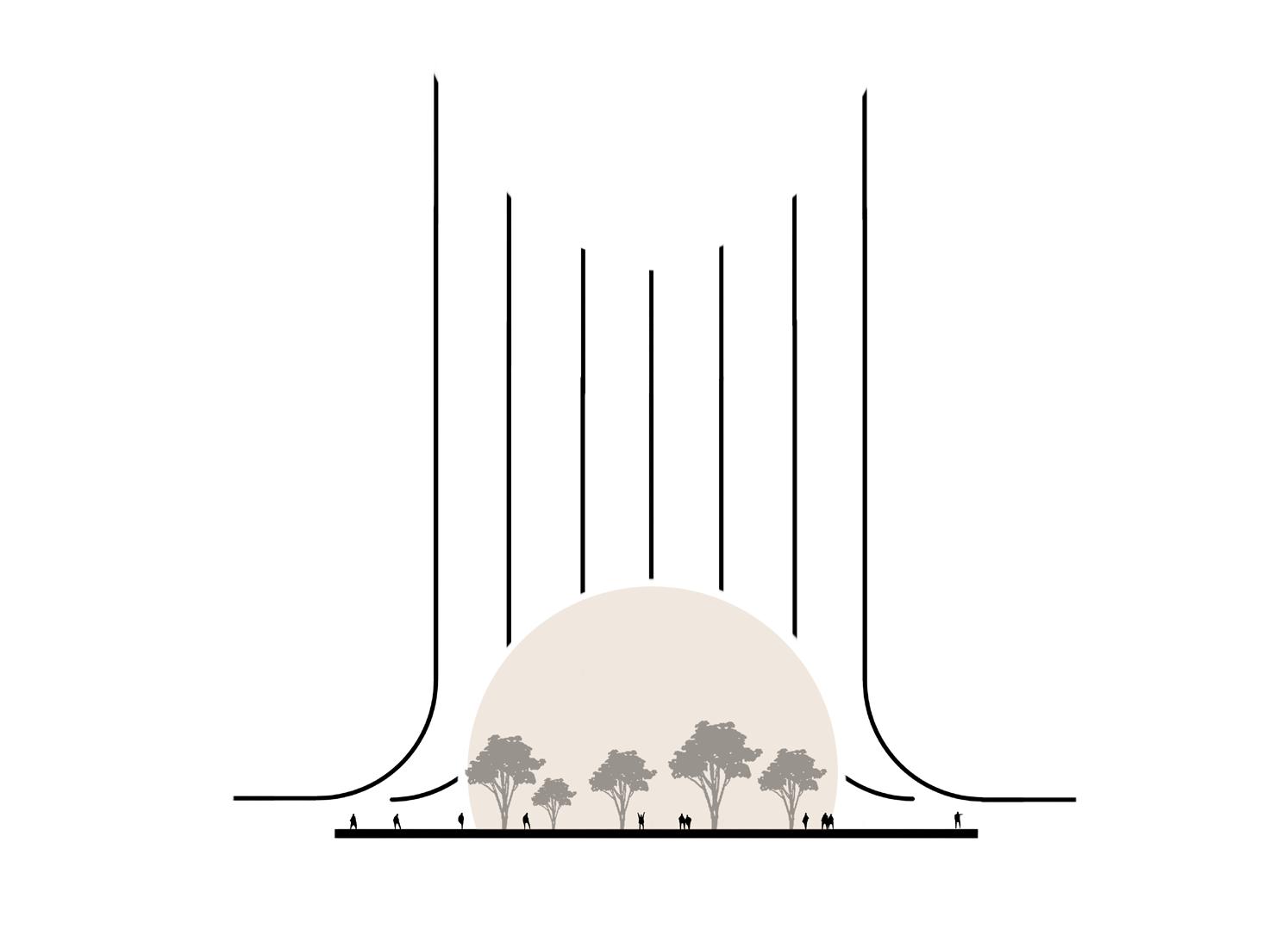
Dynamic Ground
Multifunctional Urban Realm
Skydome Residences
Reimagining Housing in a new paradigm of functionalities. Guide : Nitesh Avhad - Academy of Architecture
Site area : 4,800 sqm , Built up area : 45,000 sqm
The challenge is to make the project more inclusive for the city at large, acting as a module for addressing broader issues of the new face of housing in the city and setting up a system of thinking for developing guidelines for designing future residential. Developing an understanding of moving away from this standardized and profit speculated approach of housing typologies.
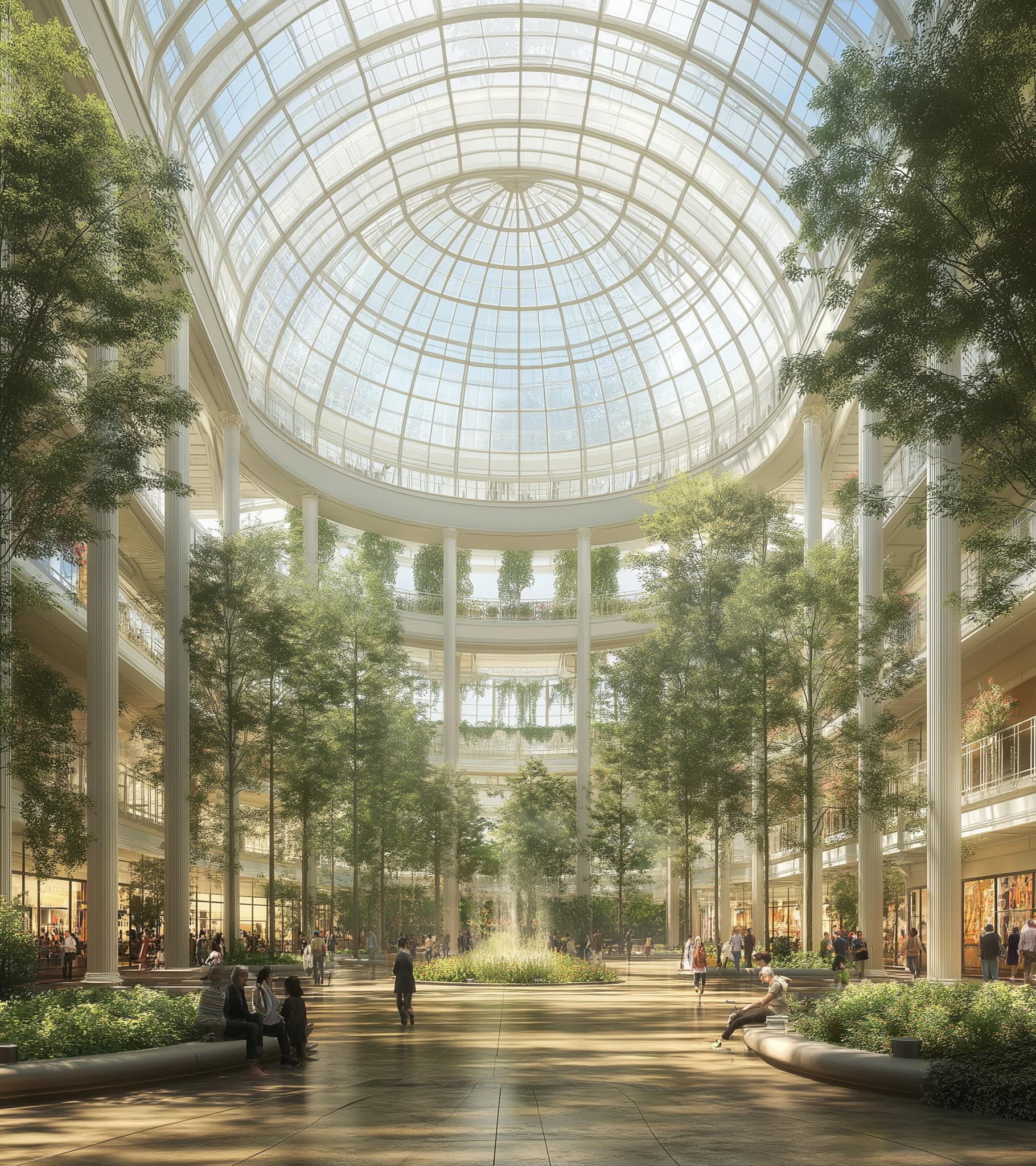
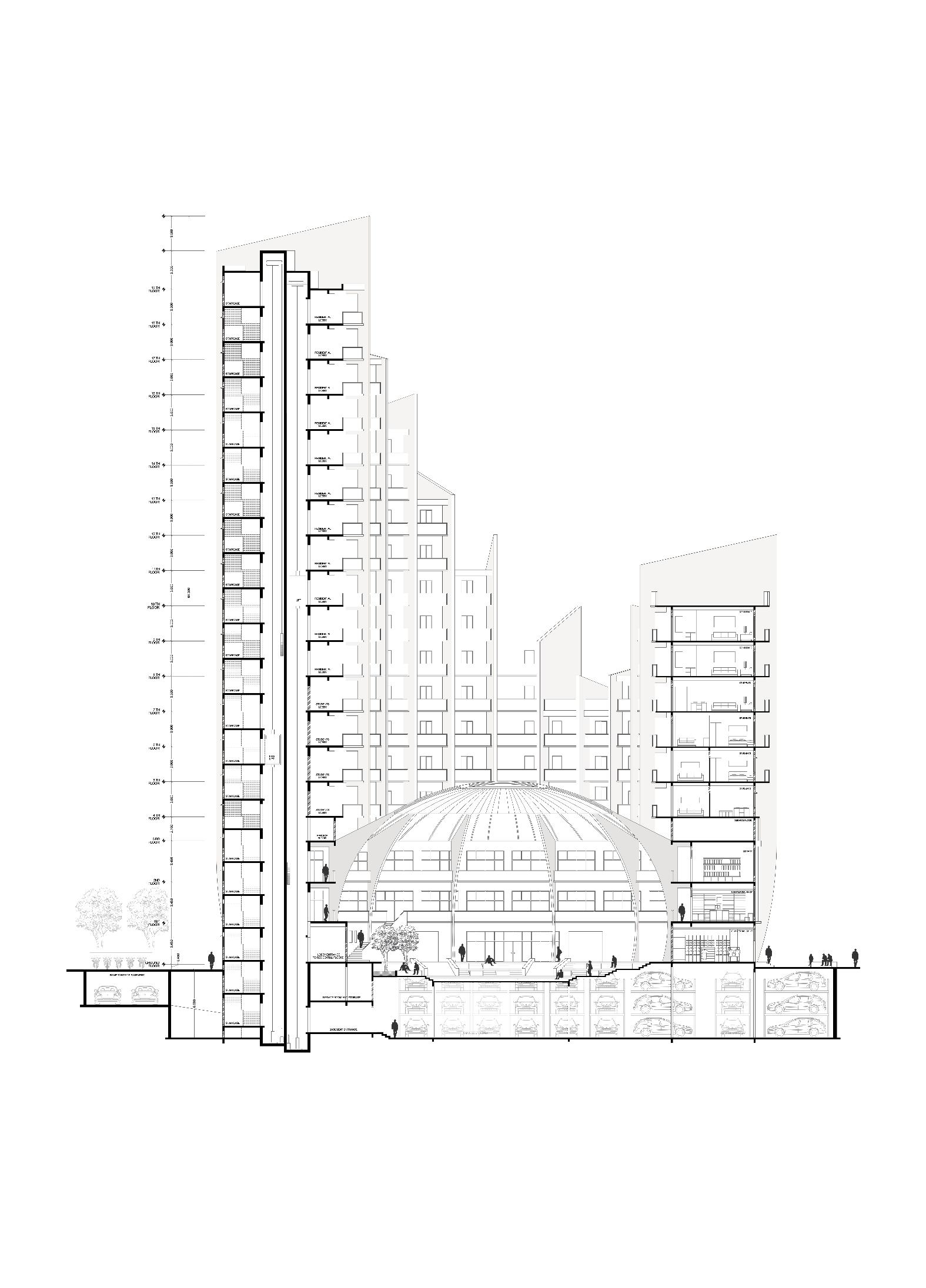
Mixed use development activating the urban realm
Student Dorm Layout
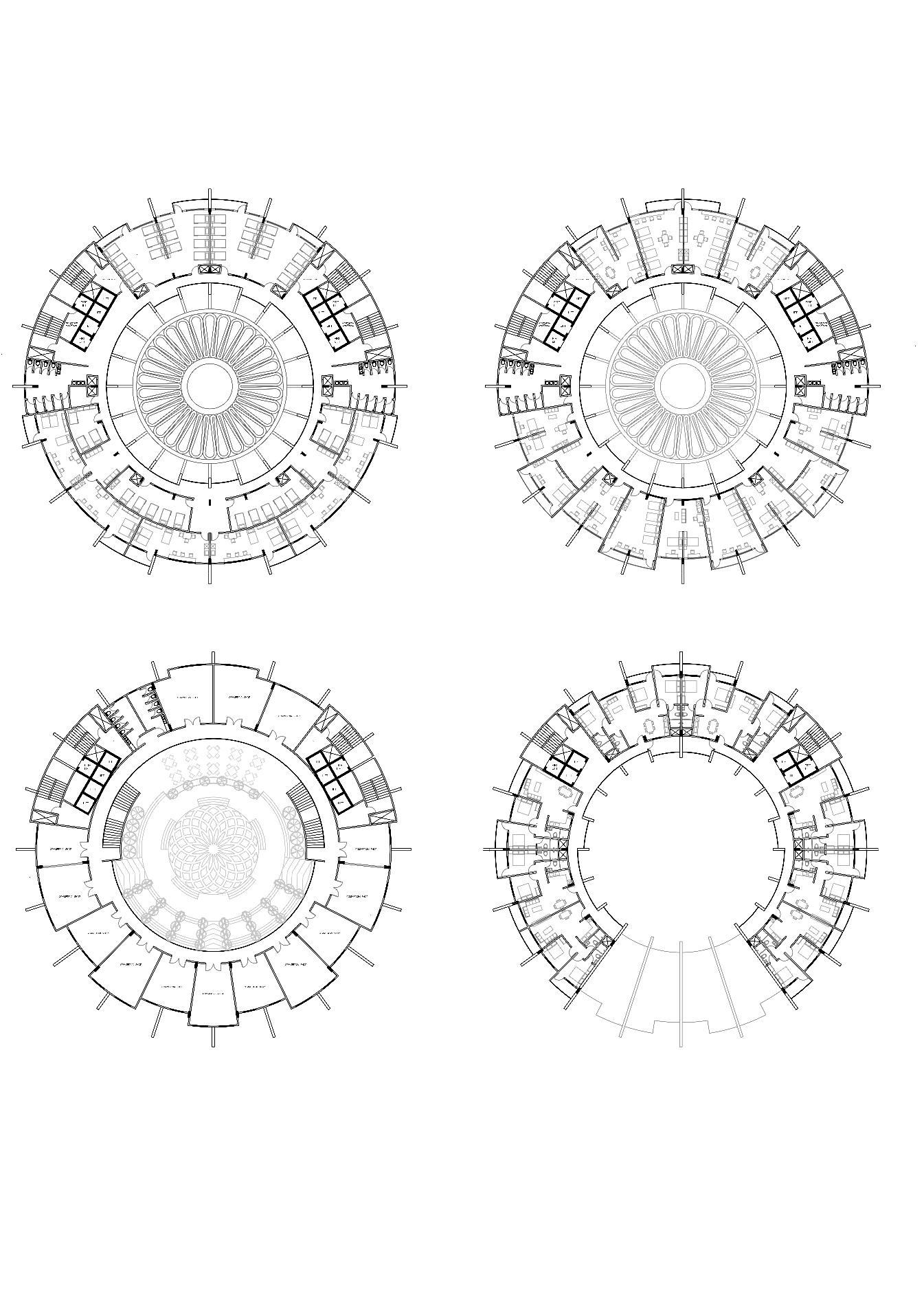
Commercial Shops Layout
Student Private Rooms Layout
Private Residential Layout
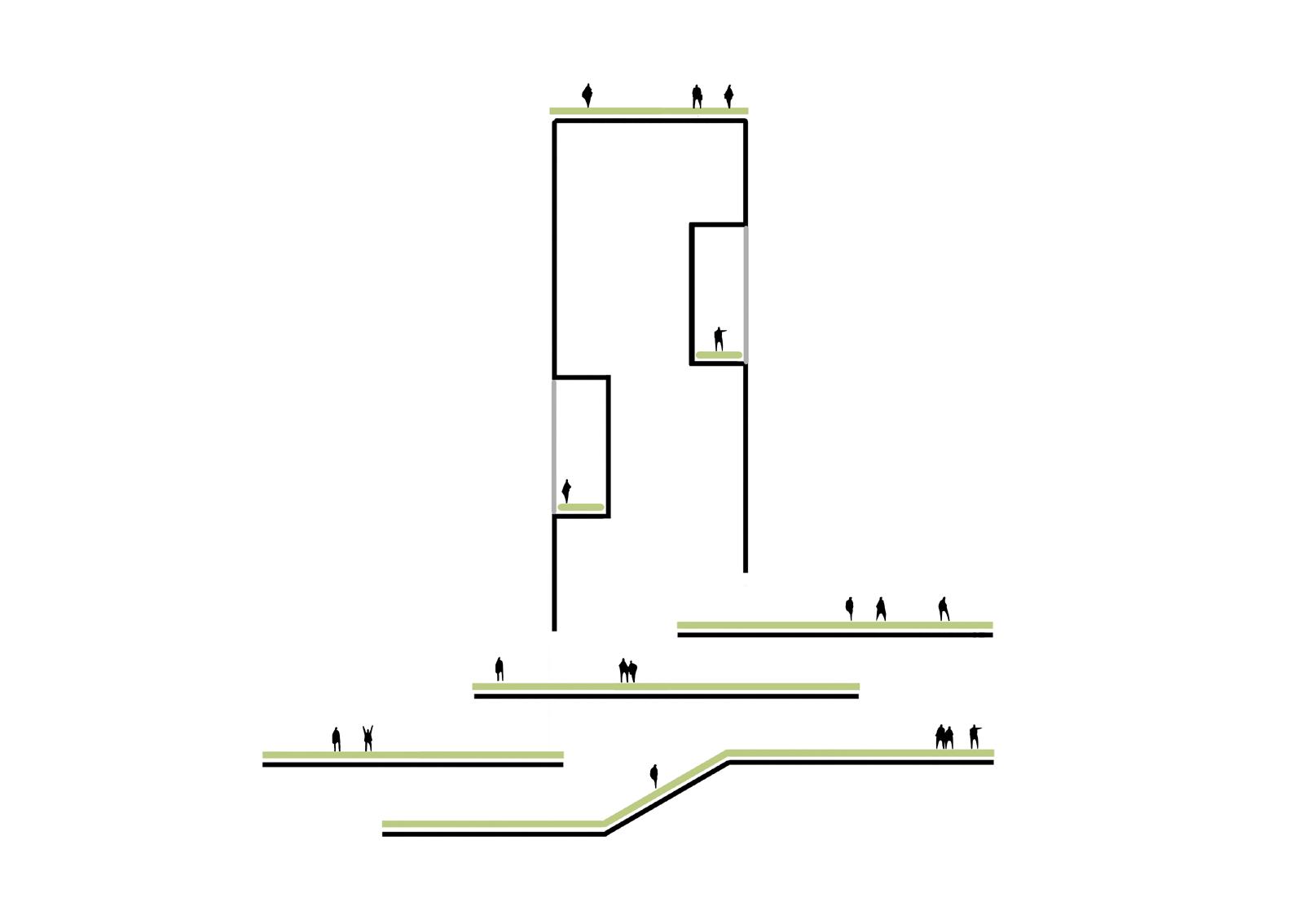
Activating urban realm Fading the formal boundaries
Special Planning Authority Office
Designing government offices with future vision of the city.
Guide : Prateek Banerjee - Architect’s Combine
Site area : 4,500 sqm , Built up area : 8,200 sqm
Understanding public programs that activate the urban realm at the lower levels in contrast to restrictive boundaries of the typical government offices. It also applies the design principles to integrate the city within the large , along with understanding the past design guidelines which has affected the Mumbai city at large to enhance future developments.
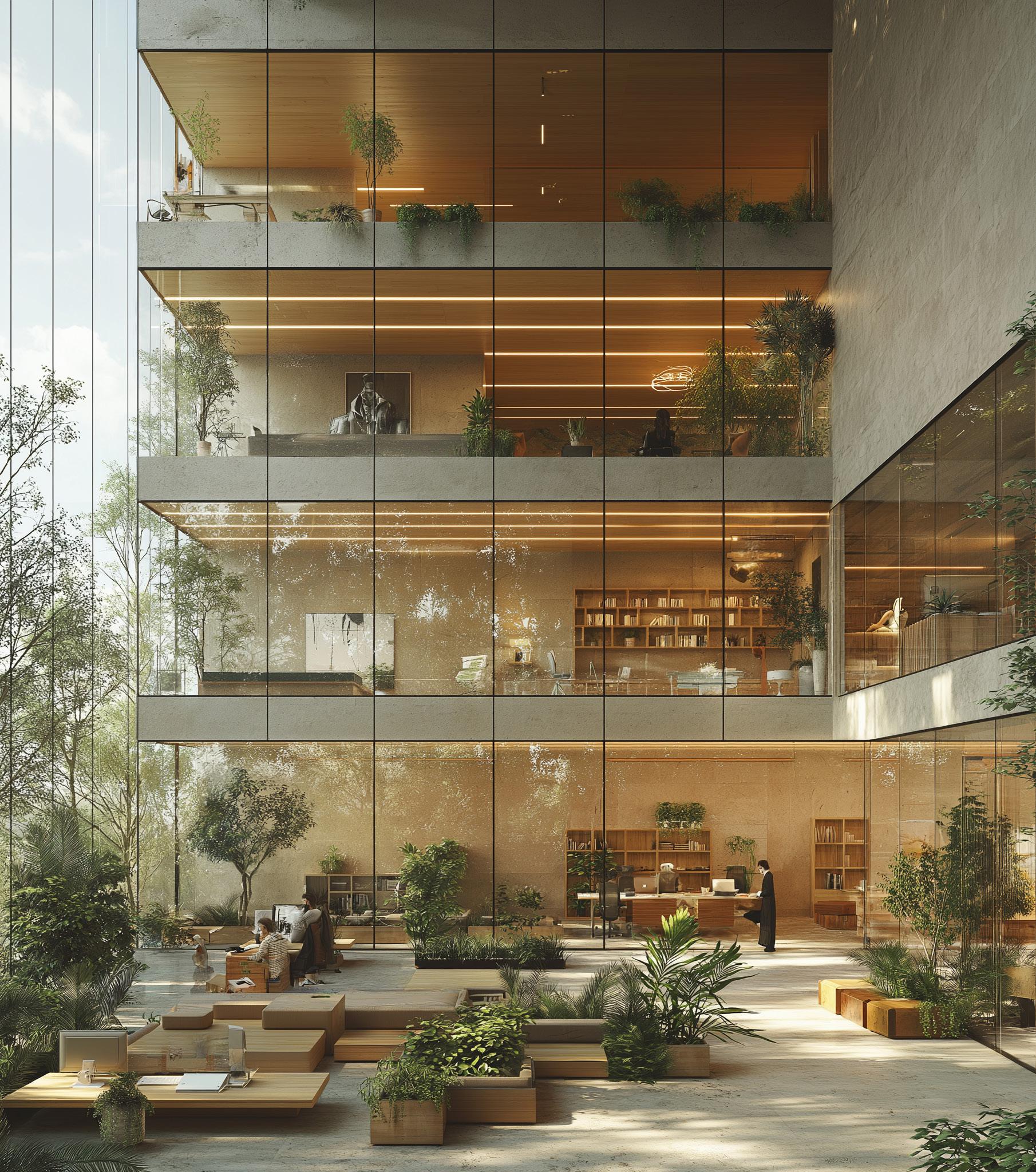
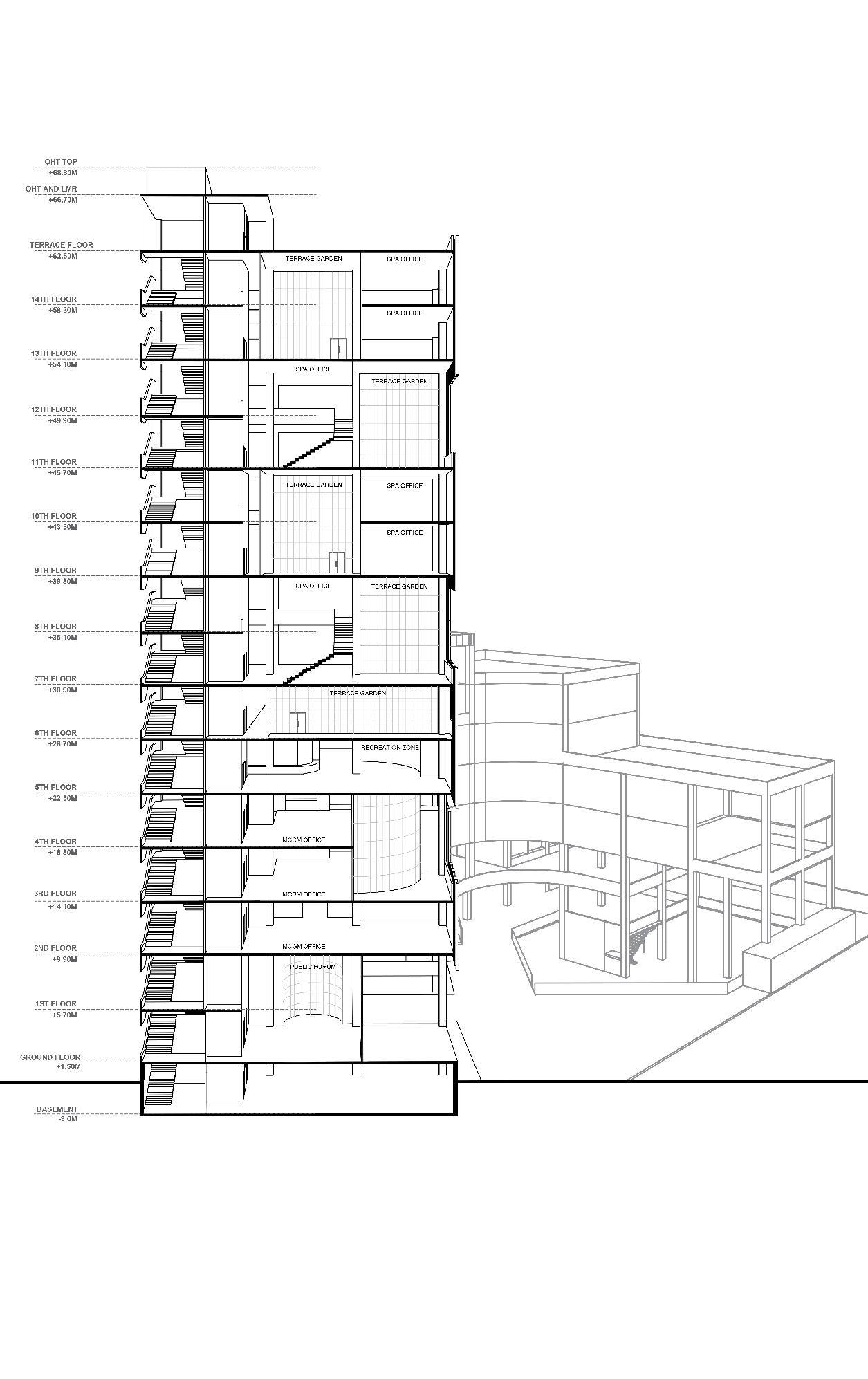
Sectional Perspective
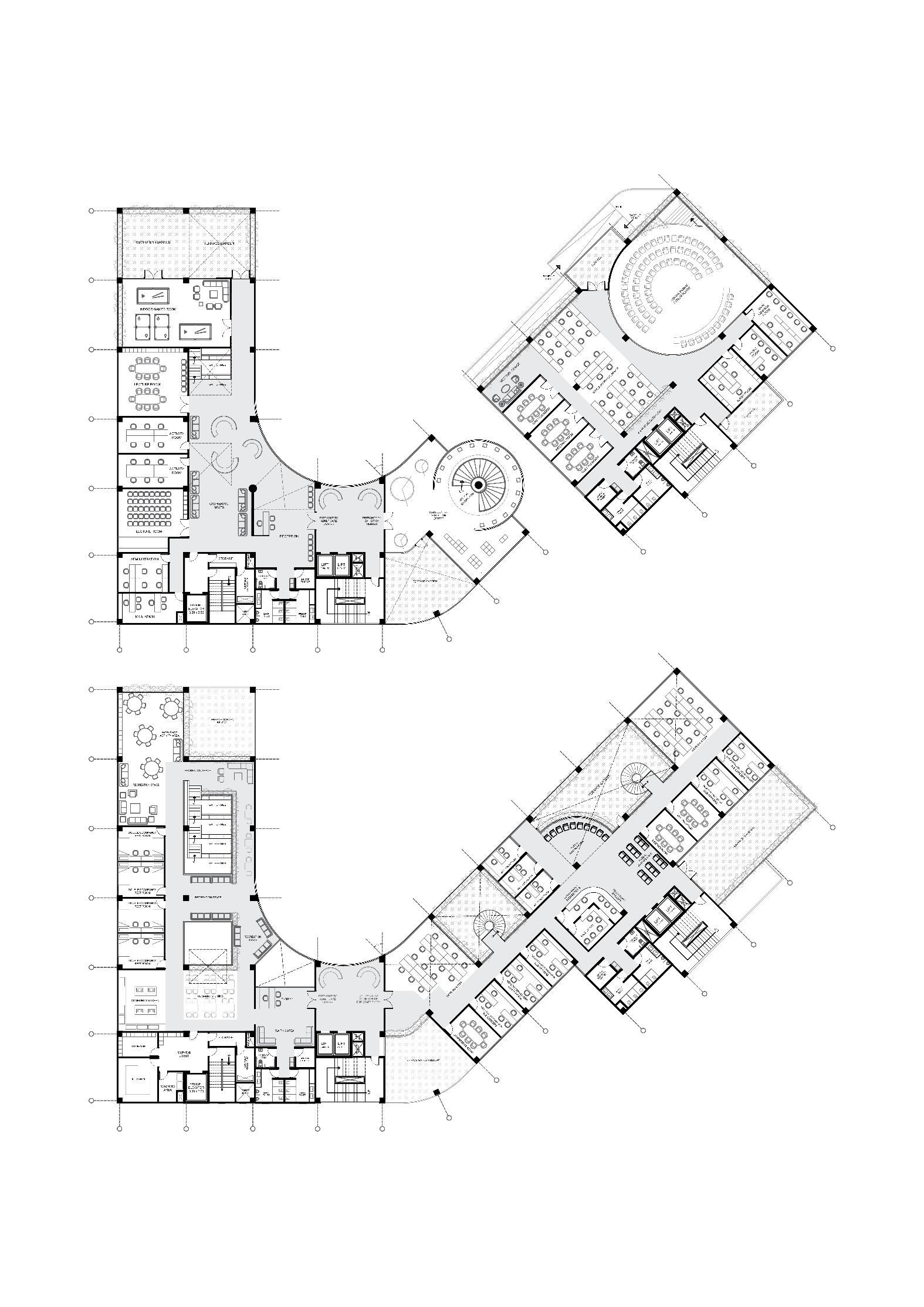
Workspace Layouts

Visual Narratives
Discovering new horizons
Consulado Geral De Portugal
Reflecting relationship between countries - India & Portugal. Guide : Karan Danda - Studio KE Architects
Site area : 3,500 sqm , Built up area : 5,500 sqm
Expressing present day geopolitical dynamics through architectural expression the consulate building displays. Keeping the nuances of Portuguese architecture and culture evidently visible in Fontainhas neighborhood. The existence of rules implies constraints, however, such a constraint can open up possibilities, as in current times this relationship has changed.
Elongation
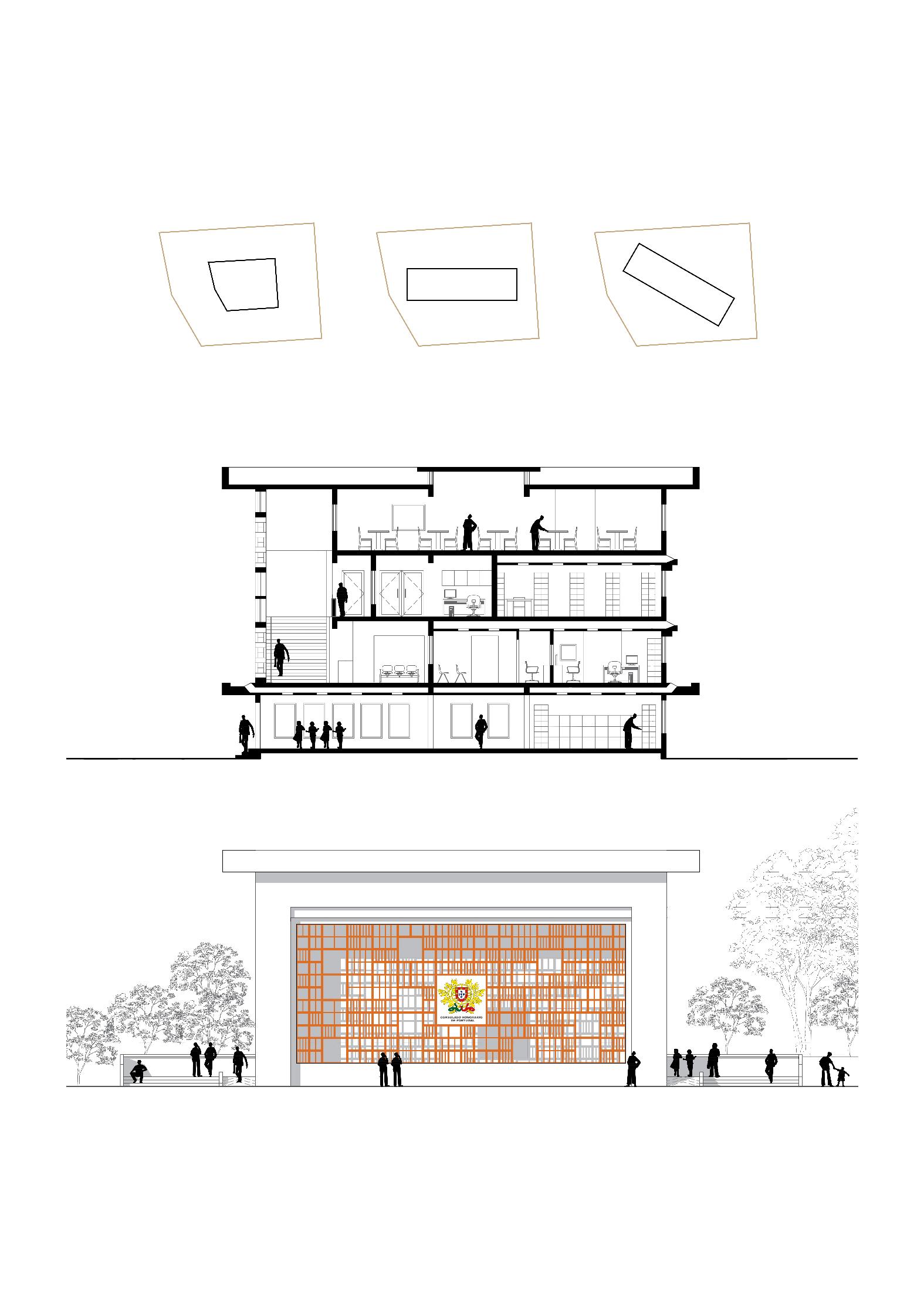
Orientation
“Portugal: Where timeless charm meets endless horizons,
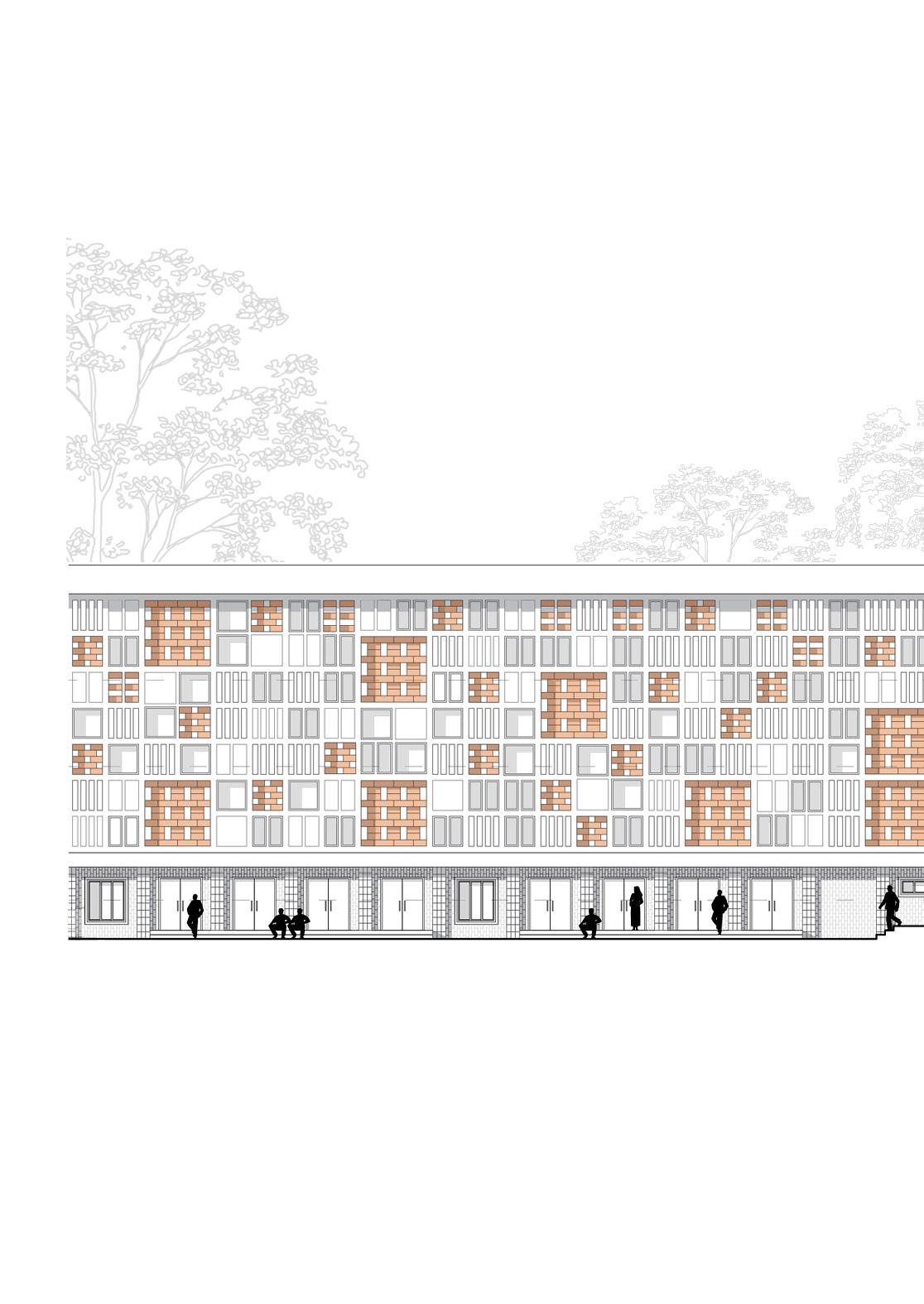
horizons, and every moment feels like a story worth telling.”
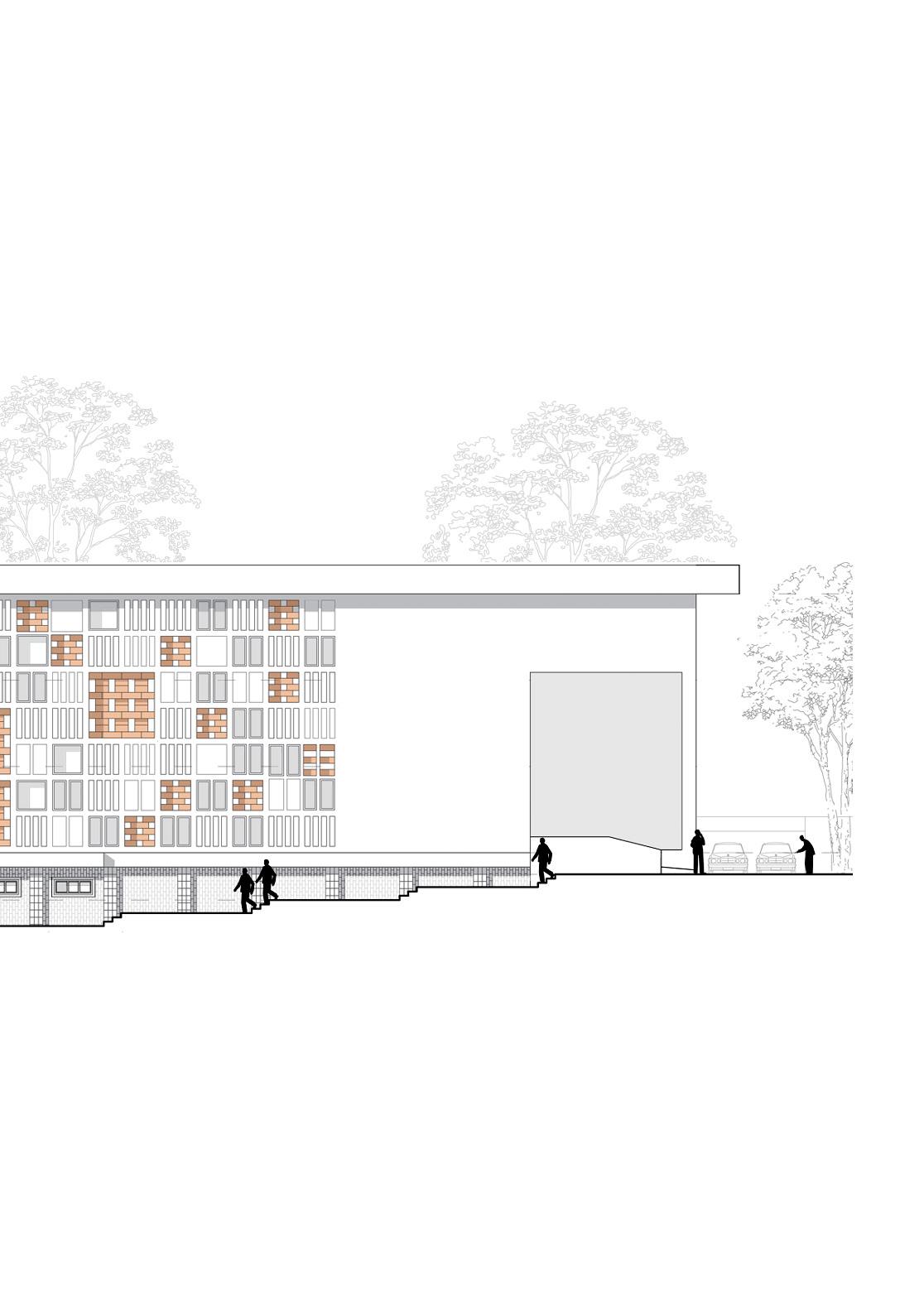
Professional Practice
Portfolio spans a wide range from residential, commercial to townships. Firm : Sandeep Shikre & Associates (SSA), Mumbai.
Being an intern in SSA is a remarkable and memorable experience that allows me to take & glimpse into my future working atmosphere as an architect. It was a great opportunity to work with experienced architects and personnel that are willing to share their knowledge and experience that would aid on my professional development and identity.
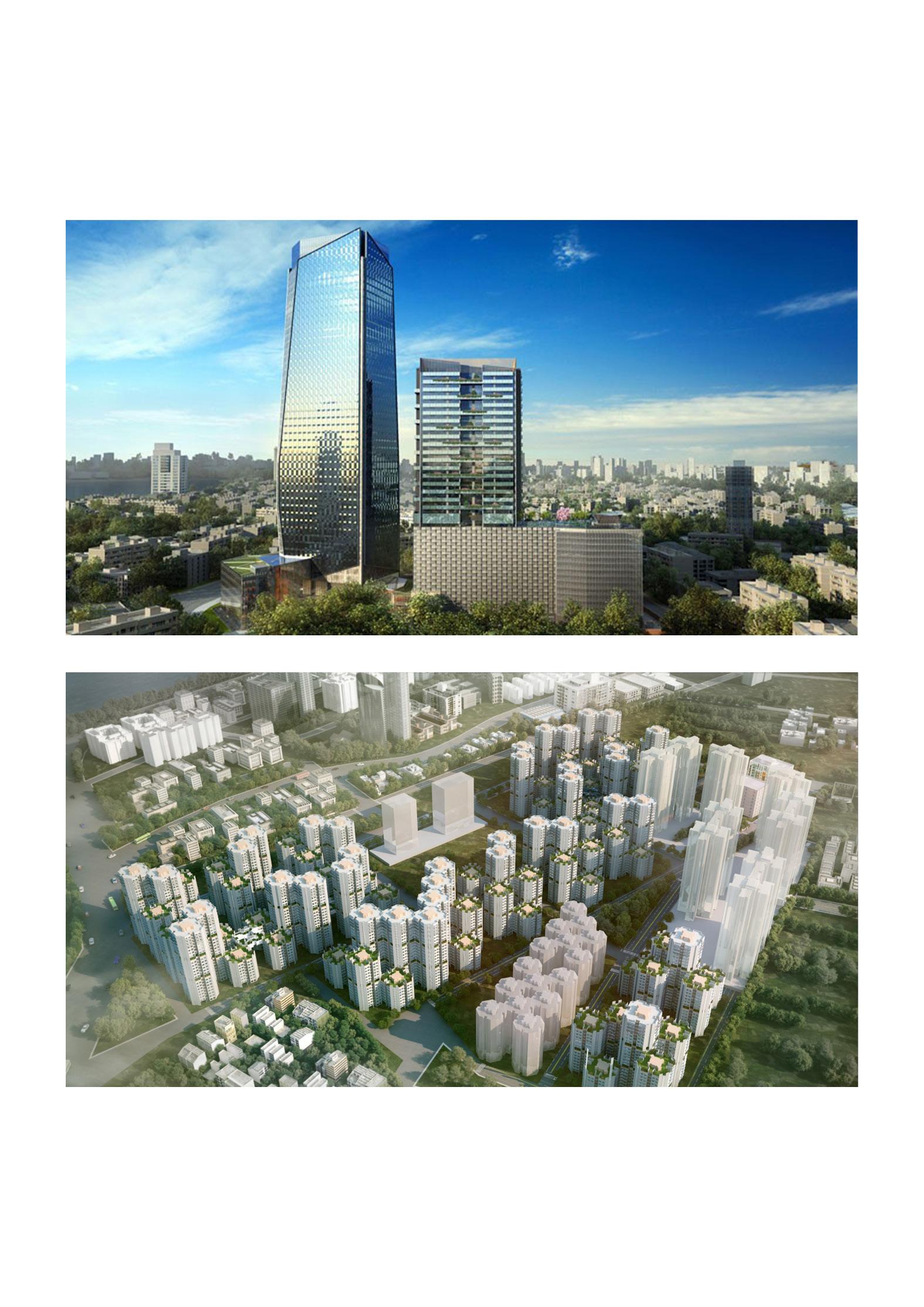
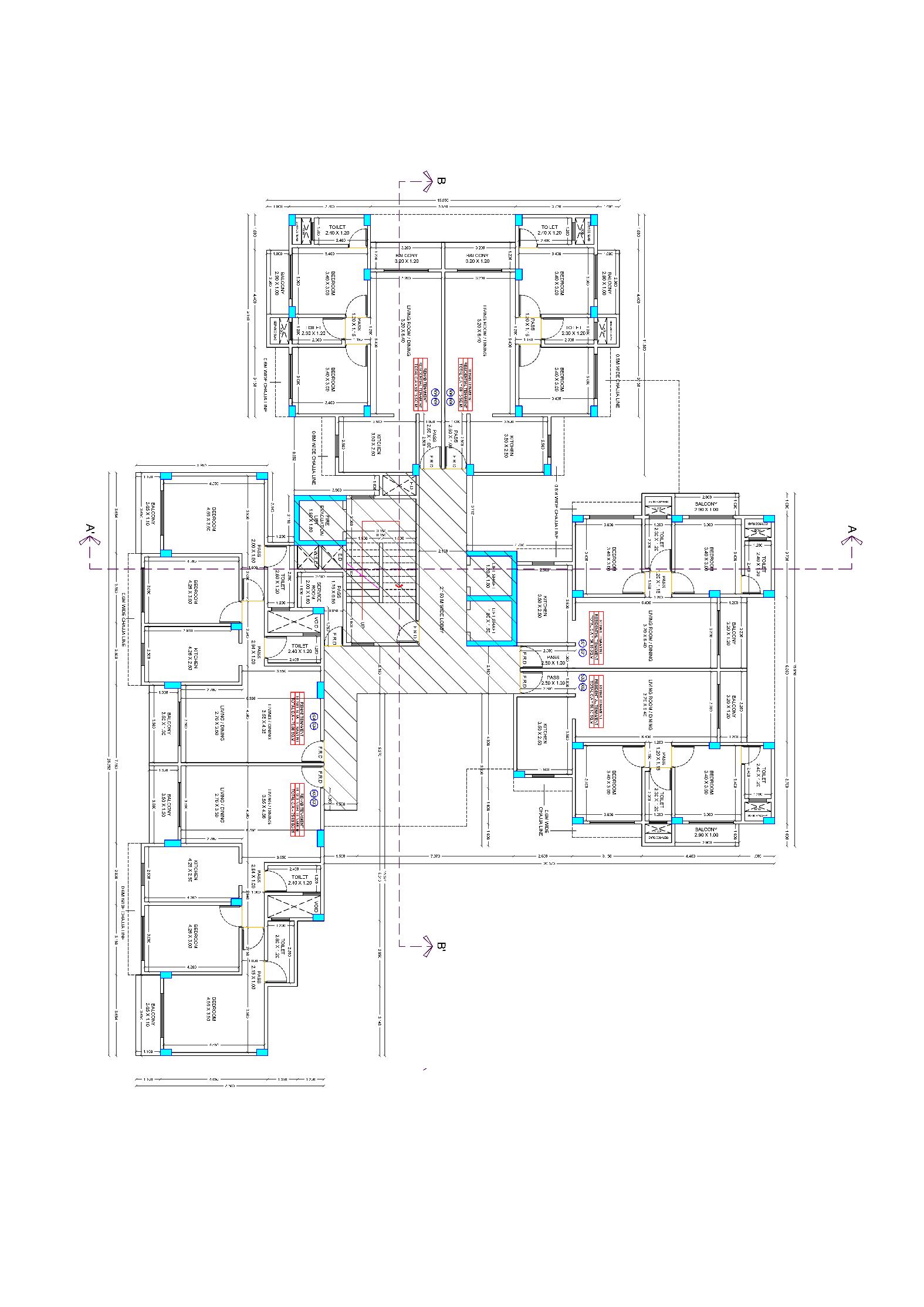
High rise Residential - Municipal Drawing Layouts
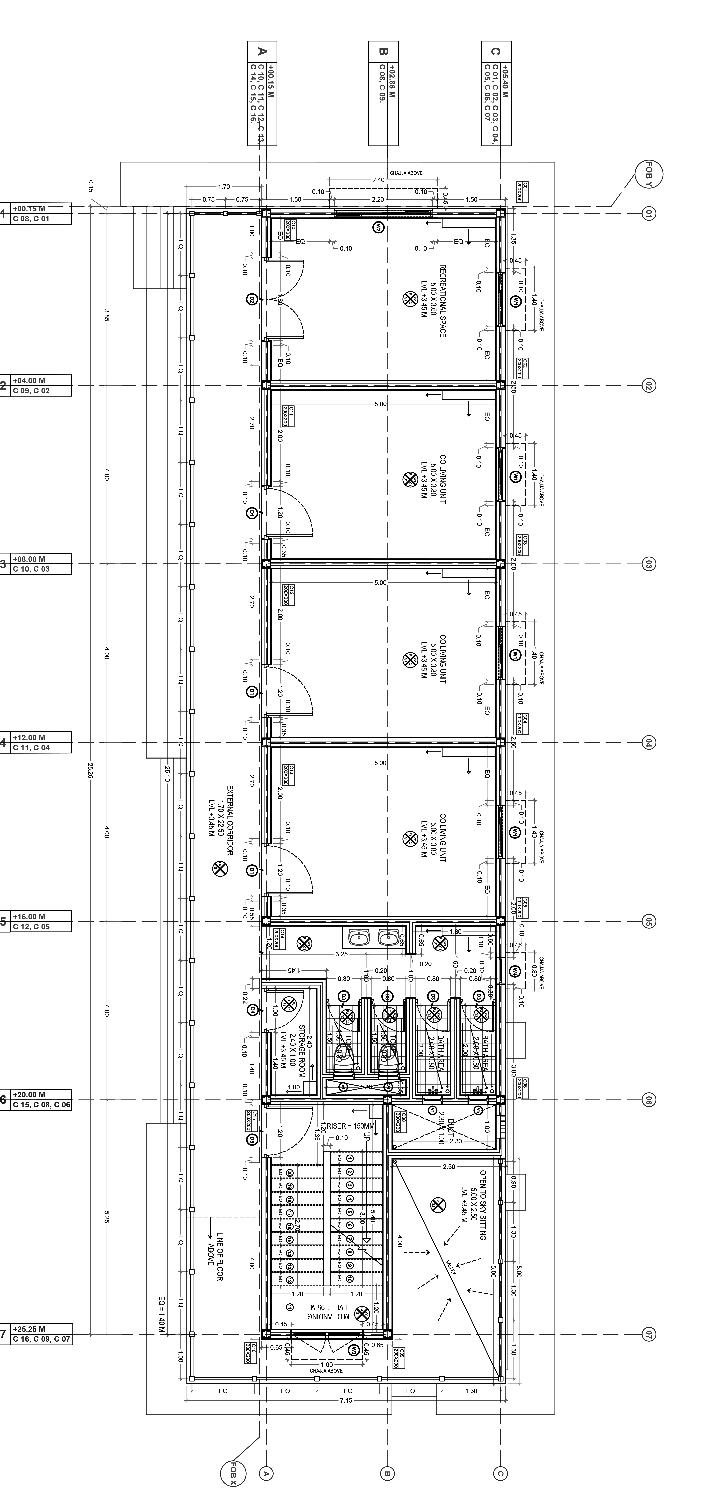
Working Drawings
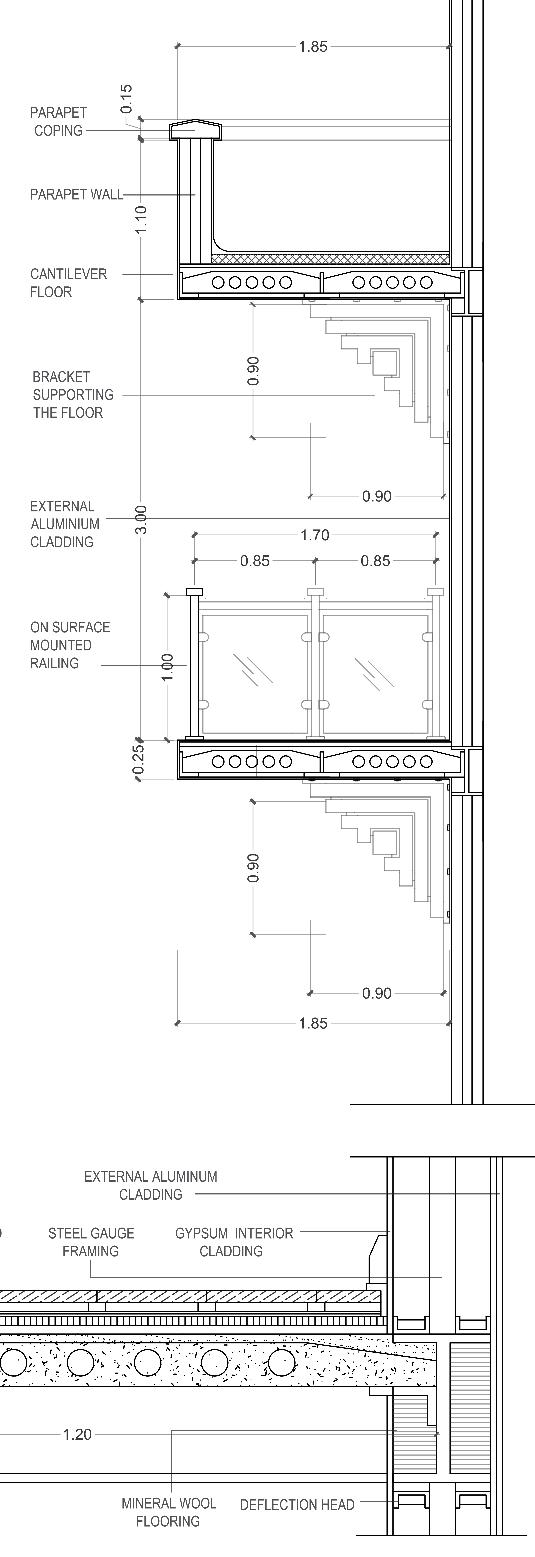
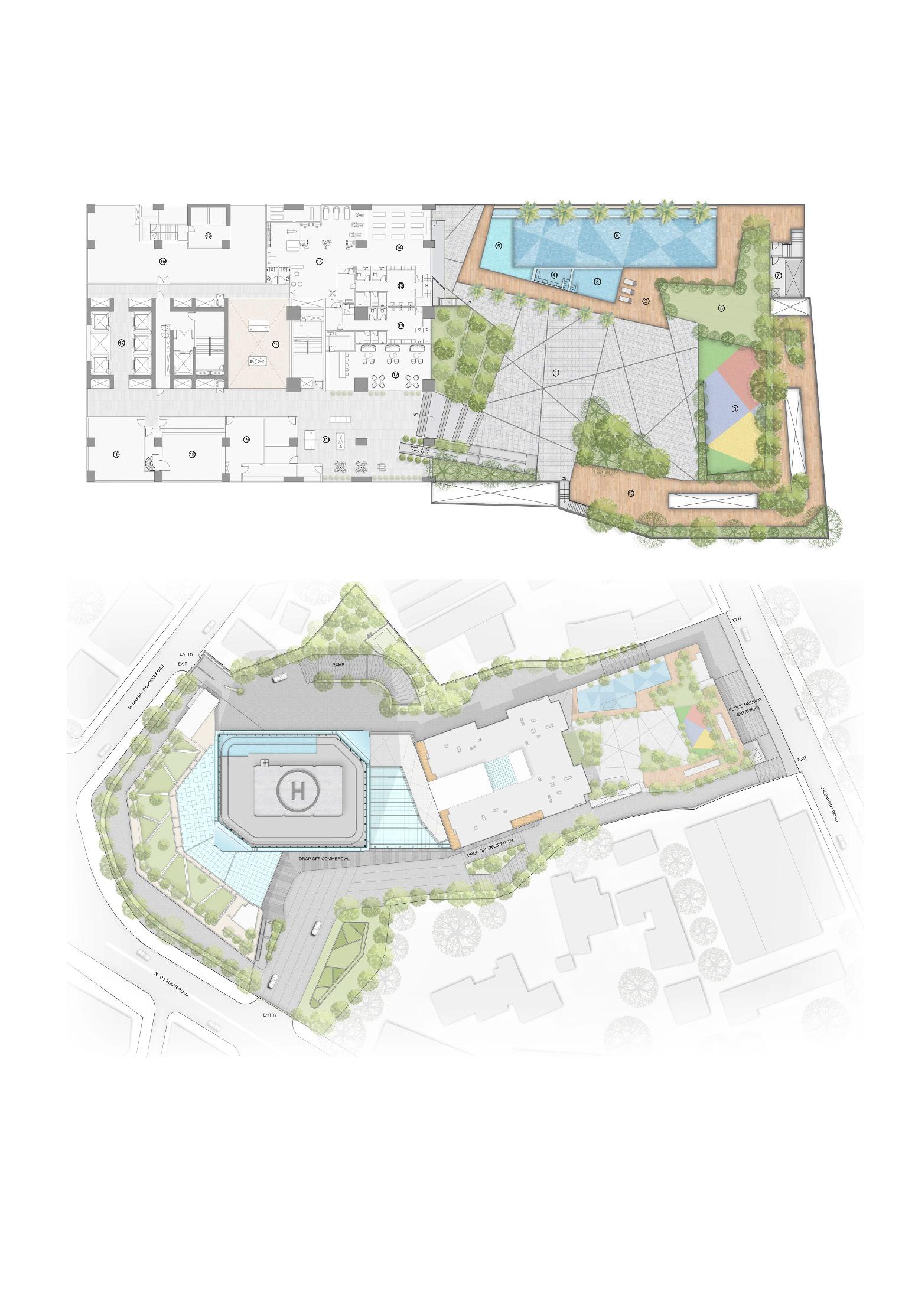
High End Commercial Layouts
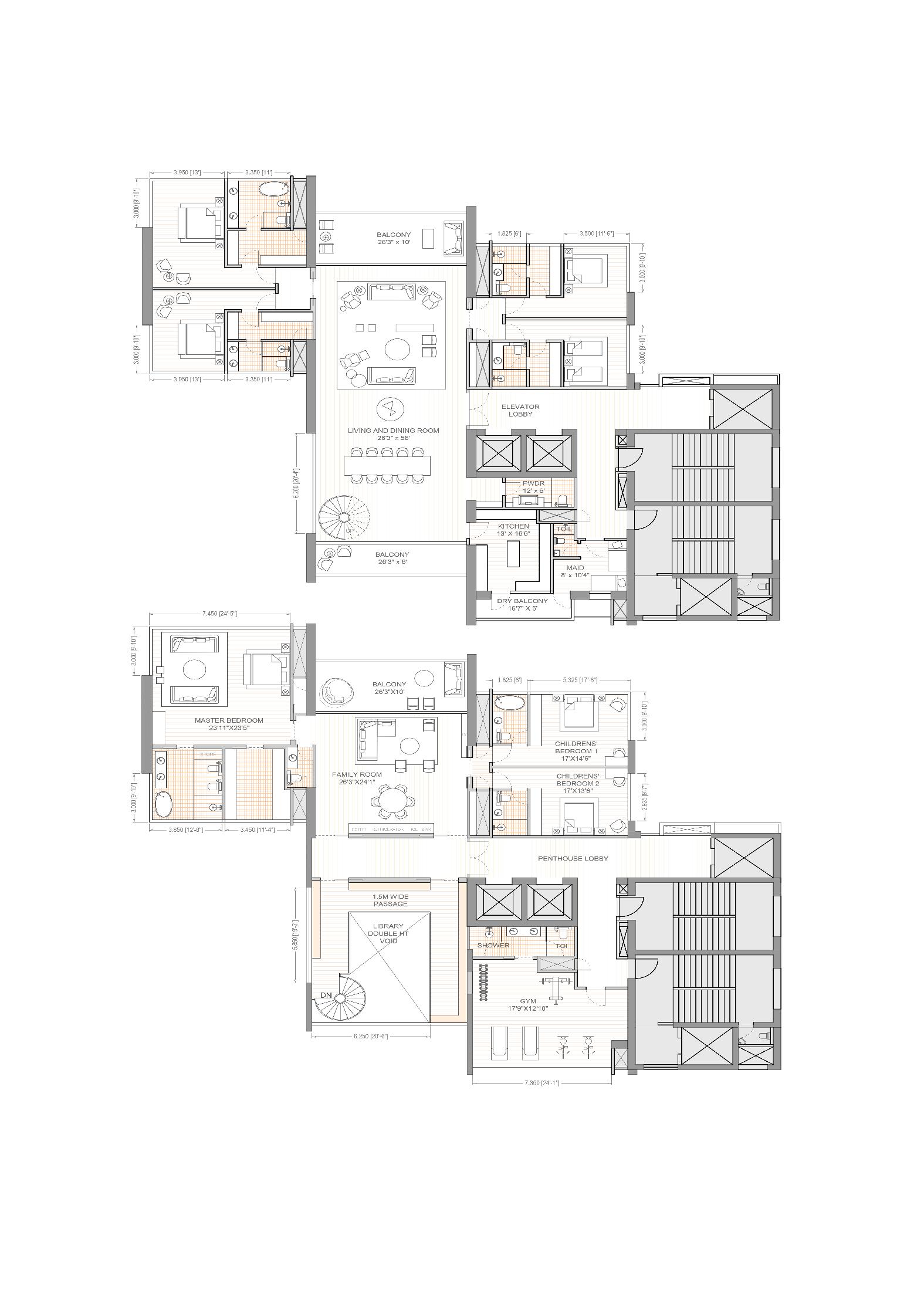
Luxurious Residential Planning Iterations
Thank you
Jayraj Pratap Mistry
