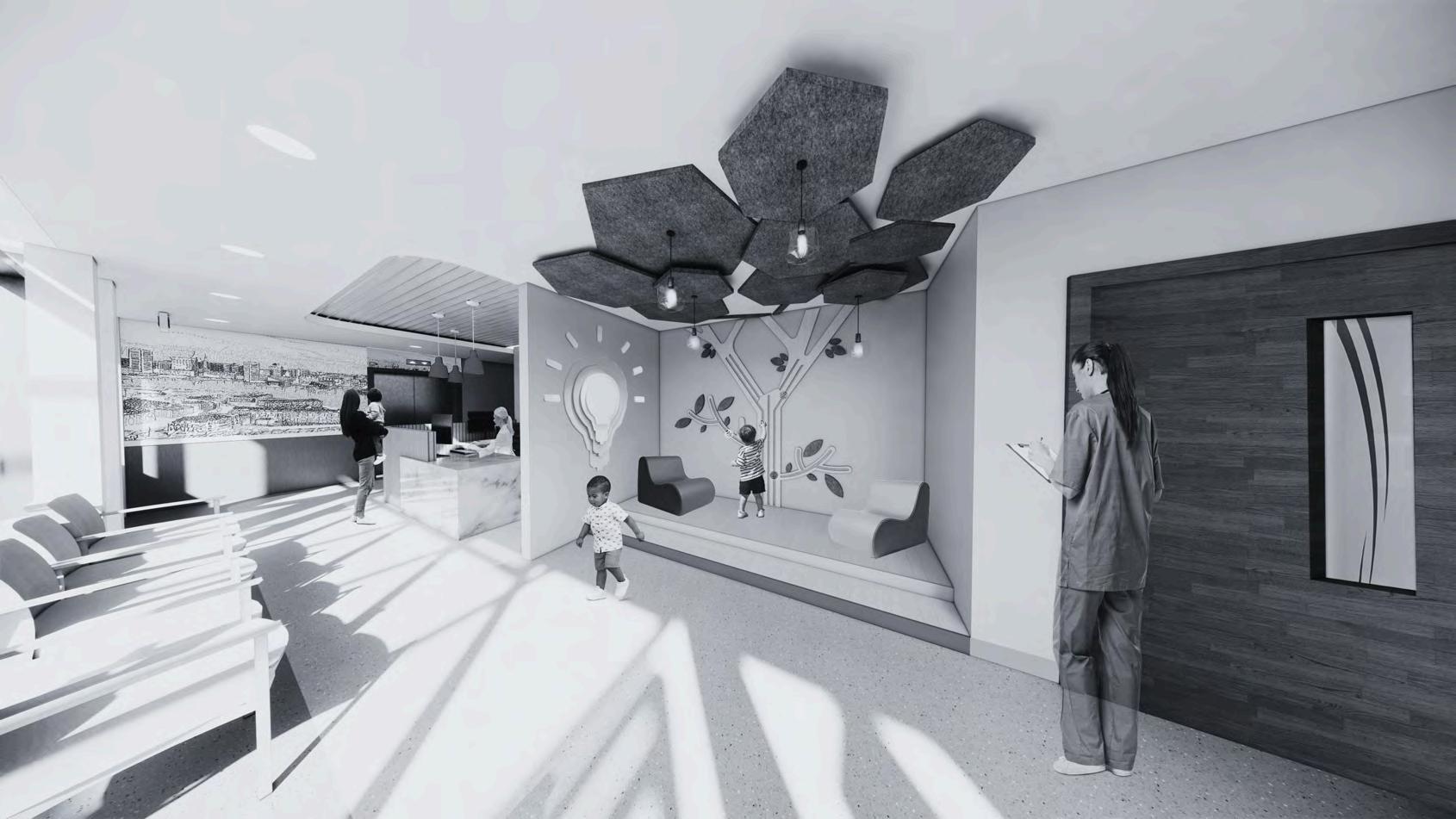

JKJAYMIE KENNEDY
INTERIOR DESIGNER
CONTACT
954-562-1483
jaymiekennedy.va@gmail.com
Interior Design Student Portfolio
EDUCATION
2018 - 2024
FLORIDA
STATE UNIVERSITY
Bachelor of Science in Interior Design Department of Interior Architecture & Design | CIDA Accredited
HONORS
Cum Laude | President’s Honors
Annual Design Charrette Award | 2022
Undergraduate Leadership Award | 2024
SKILLS
AutoCAD
Revit
Enscape
Adobe Creative Suite
FF&E Selection
Customer Service
Marketing + Social Media Management
Microsoft Office
EXTRACURRICULARS
IIDA President of the Interior Design Student Organization | 2023-2024
Article Feature
IIDA Vice-President of the Interior Design Student Organization | 2022-2023
Annual Nims Middle School Event
Volunteer | 2022-2024
JAYMIEKENNEDY
INTERIOR DESIGNER
JK
ABOUT ME
Highly motivated and detail-oriented Interior Designer skilled in creating innovative, functional, and aesthetically pleasing designs for residential spaces. Passionate about blending architecture and interior design to deliver unique and sustainable design solutions. Seeking to contribute creativity and technical expertise to a dynamic firm, while continuing to grow professionally in the field.
WORK EXPERIENCE
P&H Interiors | Coral Springs, Florida
Interior Architectural Designer
2023 - Present
Responsible for creating and revising floor plans, elevations, and presentations using AutoCAD and InDesign in a luxury residential firm in South Florida. Currently assisting in introducing Revit to the firm. Works closely with architects, builders, and vendors to oversee new construction projects from beginning to end.
Previously interned in the Design Department, where I was responsible for creating furniture presentations and art and lighting packages to share with clients as well as selecting FF&E.
CESC, The Kearney Center | Tallahassee, Florida
Executive Assistant to the CEO
2022 - 2023
Assistant to Chief Executive Officer of a non-profit homeless shelter in Tallahassee, Florida.
Scheduled meetings, organized fundraisers, and advocated for individuals struggling with homelessness while maintaining a full-time university schedule.
McManus Kitchen & Bath | Tallahassee, Florida
Design Intern
Summer 2021
Organized and maintained a Kitchen & Bath design showroom over the course of a summer internship.
Oversaw shipment of supplies and organization of jobsite folders for current and upcoming projects.
Responsible for social media management including Instagram, Pinterest, and Houzz.
Express | Tallahassee, Florida
Sales Manager
2017 - 2020
Responsible for daily operations and administration for retail location while maintaining a full-time high school and subsequent university schedule. Managed schedules of associates while meeting and exceeding daily, weekly, and monthly metric goals.
Responsible for the retail location’s monthly visual presentation. Trained, mentored, and developed new employees on customer service standards, product knowledge, and store procedures.

01
02 LUXURY LIVING

FAMILY OASIS
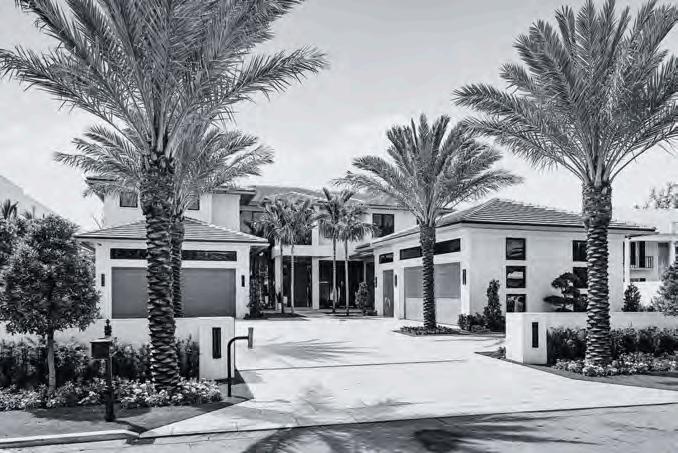
DESIGN DRIVEN


LUXURY LIVING
Turnkey Residence
LUXURY LIVING
Turnkey Residence
Project Brief
Completed the design of interior architectural elements and hard material selections for this 18,734 square foot residence with and under the supervision of one of the Senior Designers at P&H Interiors. As part of the Interior Architectural Department, it is within our scope to adjust and create framing changes per the architect’s provided floor plans, design reflected ceiling plans, molding plans, lighting and power plans, and any architectural design details. It was my personal responsibility, using AutoCAD, to draft elevations of the rooms in the house, outlining tile, cabinetry, and any architectural details per the respective floor plans. Using InDesign, I crafted presentations that were shared with the architect and builders. With the lead designer, we then presented these drawings and our tile selections for approval before starting the furniture selecting process.
Site Context
The home includes eight bedrooms, fifteen bathrooms, a Chef’s K Room, Club Room, Golf Simulator Room, Wellness Room, His and He and a fully equipped Gym, as well as a living space, bedroom, a staff on the second floor.

P&H Interiors
Interior Architecture Department
Summer 2024 - Present



FIRST FLOOR


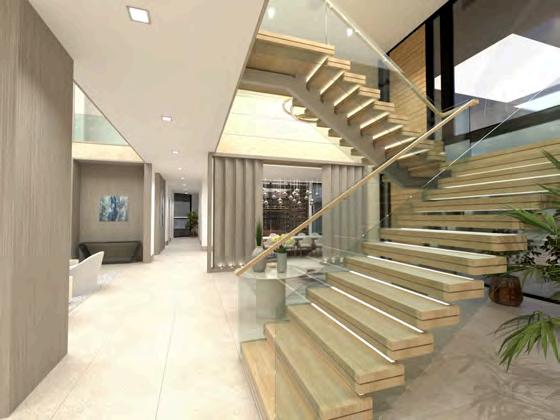

Primary Staircase
Great Room
2nd Floor Living Room Elevations
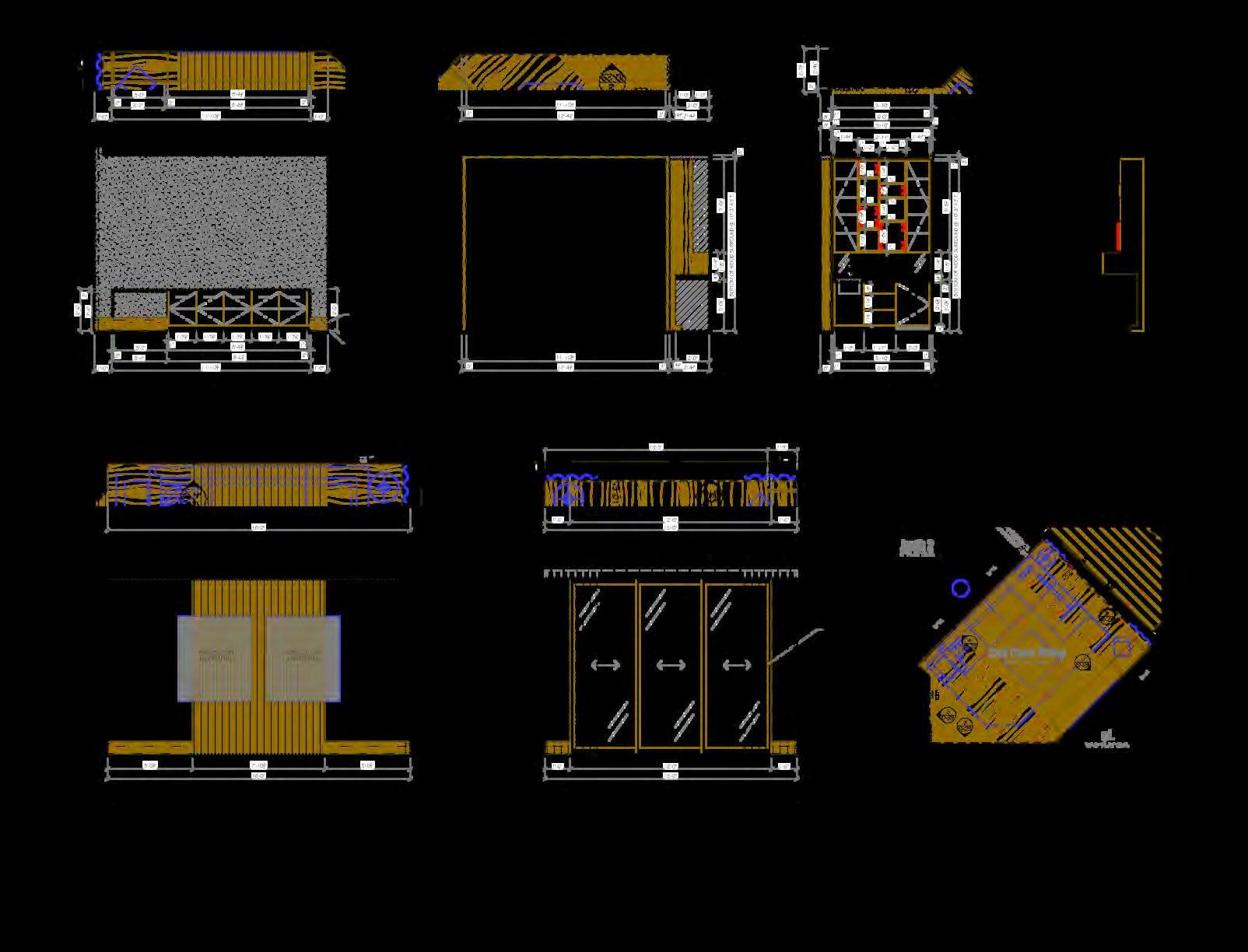



Secondary Bathroom Tile Elevations


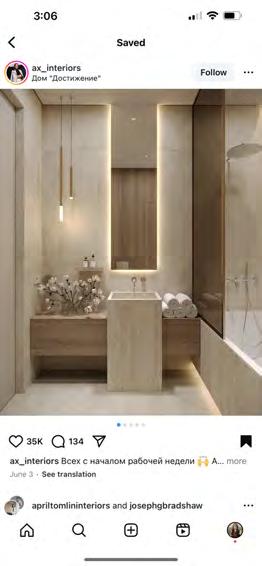
Secondary Staircase
Golf Simulator Room
2nd Floor Family Room
ELECTRICAL PLANS

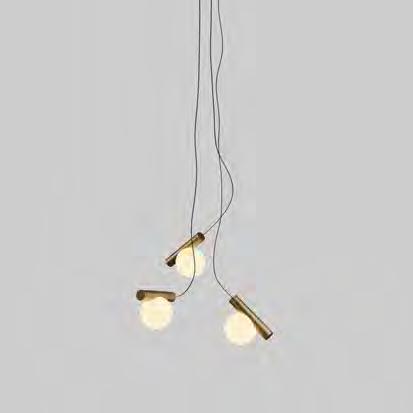
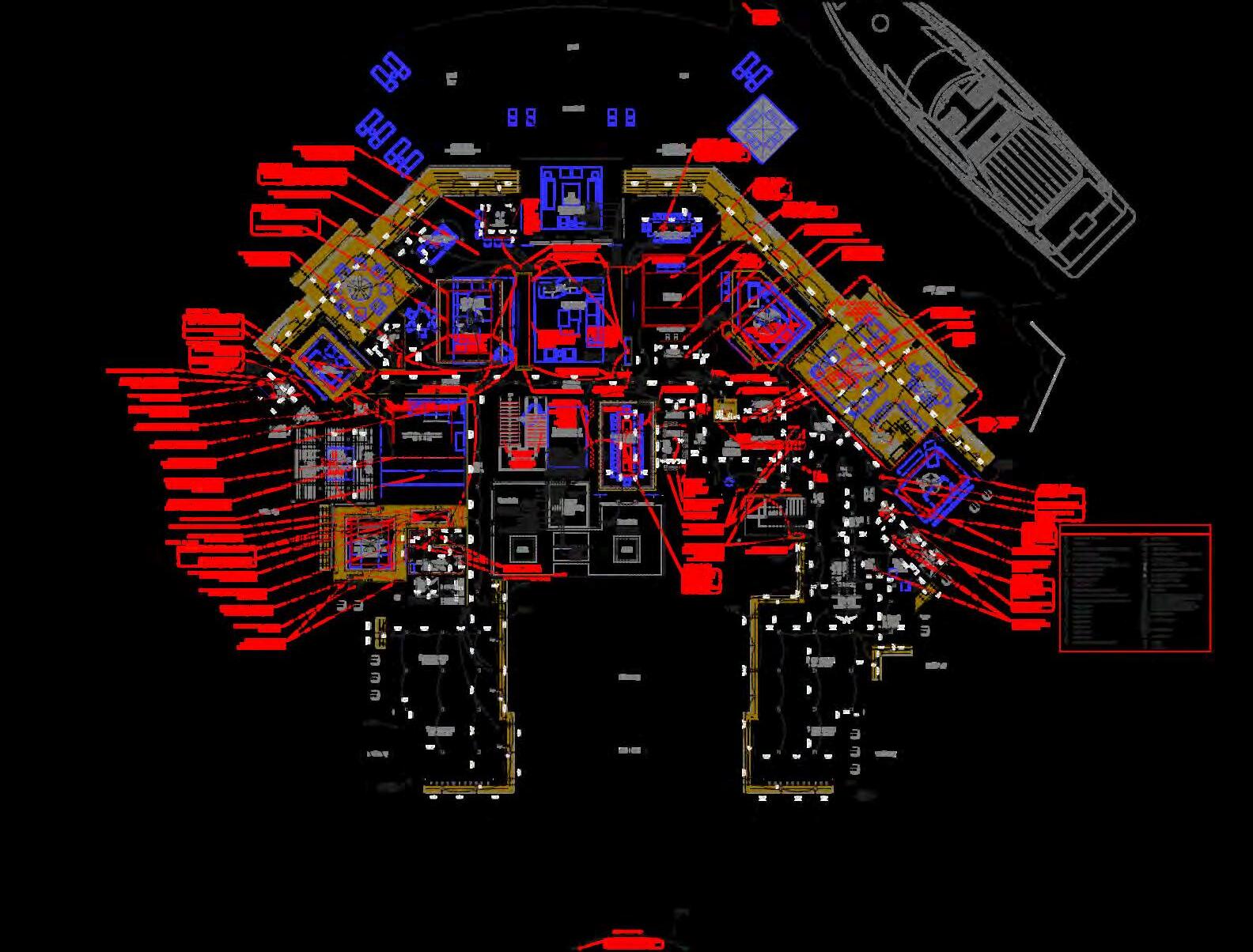
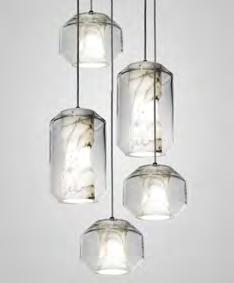
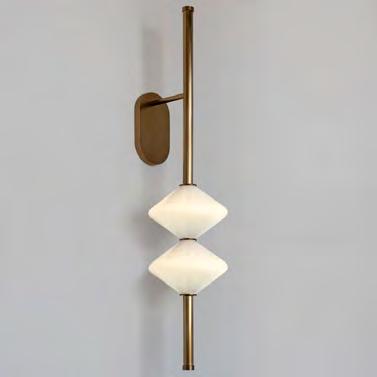

Primary Bed.
Gym Bath
Powder Bath
SECOND FLOOR


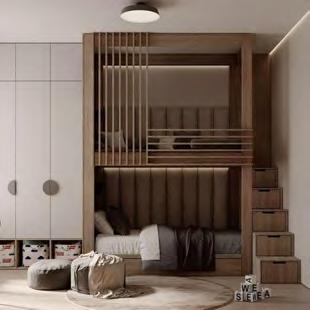
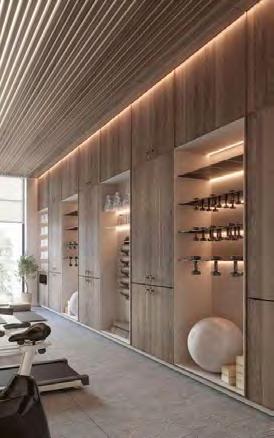
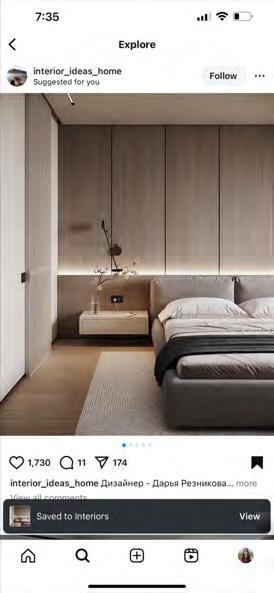
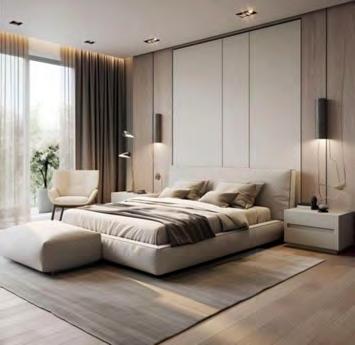
Bedroom

Her Primary Bathroom Elevations




His Primary Bathroom Elevations




Countertops & Splash
Wall & Floor Slabs
Outdoor Shower Floor
Countertops & Splash
Wall Slabs
Floor Slabs
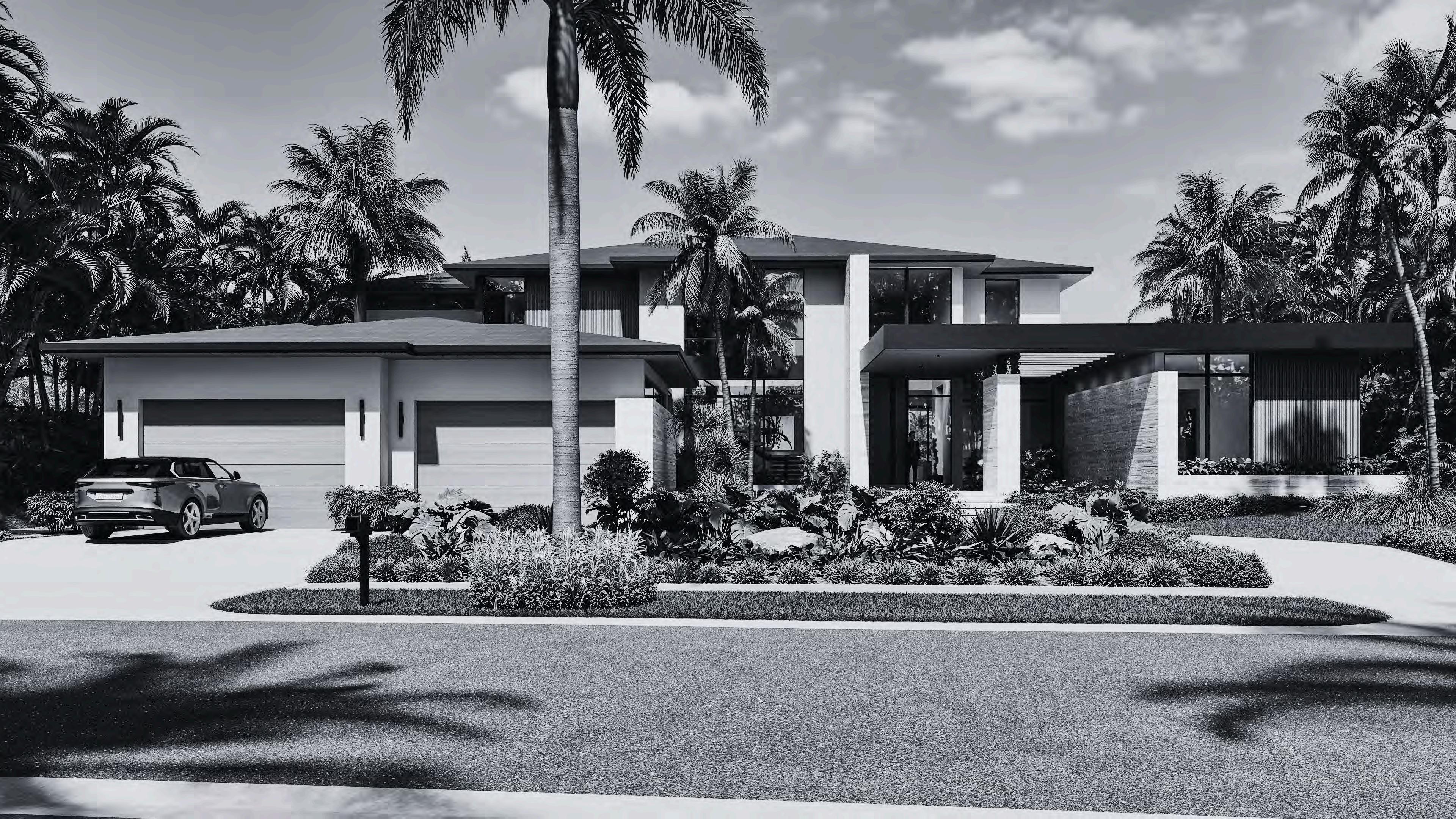

FAMILY OASIS
Client Residence
FAMILY OASIS
Client Residence
02
Project Brief
As an Interior Architectural Designer at P&H Interiors, myself and a Senior Designer have completed Phase III in designing this client residence. We have presented tile selections and final interior architectural details to the client before they begin their furniture designing process.
It was my personal responsibility to select tile for all bathroom walls, floors, countertops, as well as cabinetry finishes for any built-ins throughout the residence. I then drafted tile elevations, using AutoCAD, for all walls where tile is present, ensuring accurate slab sizes and seam locations, as well as created an InDesign presentation to share with the clients. I also designed all secondary bedrooms and powder baths on the second floor.
Ensuring accuracy in the floor plans is a vital part of my role, including drafting and noting any framing changes and adjusting the electrical and power plans to correctly match lighting selections and outlet locations.
Site Context
The residence includes 7 bedrooms, 9 bathrooms, a Great Room, Family Room, Play Room, and Theater as well as staff living qua the first floor.

P&H Interiors
Interior Architecture Department
Fall 2024 - Present
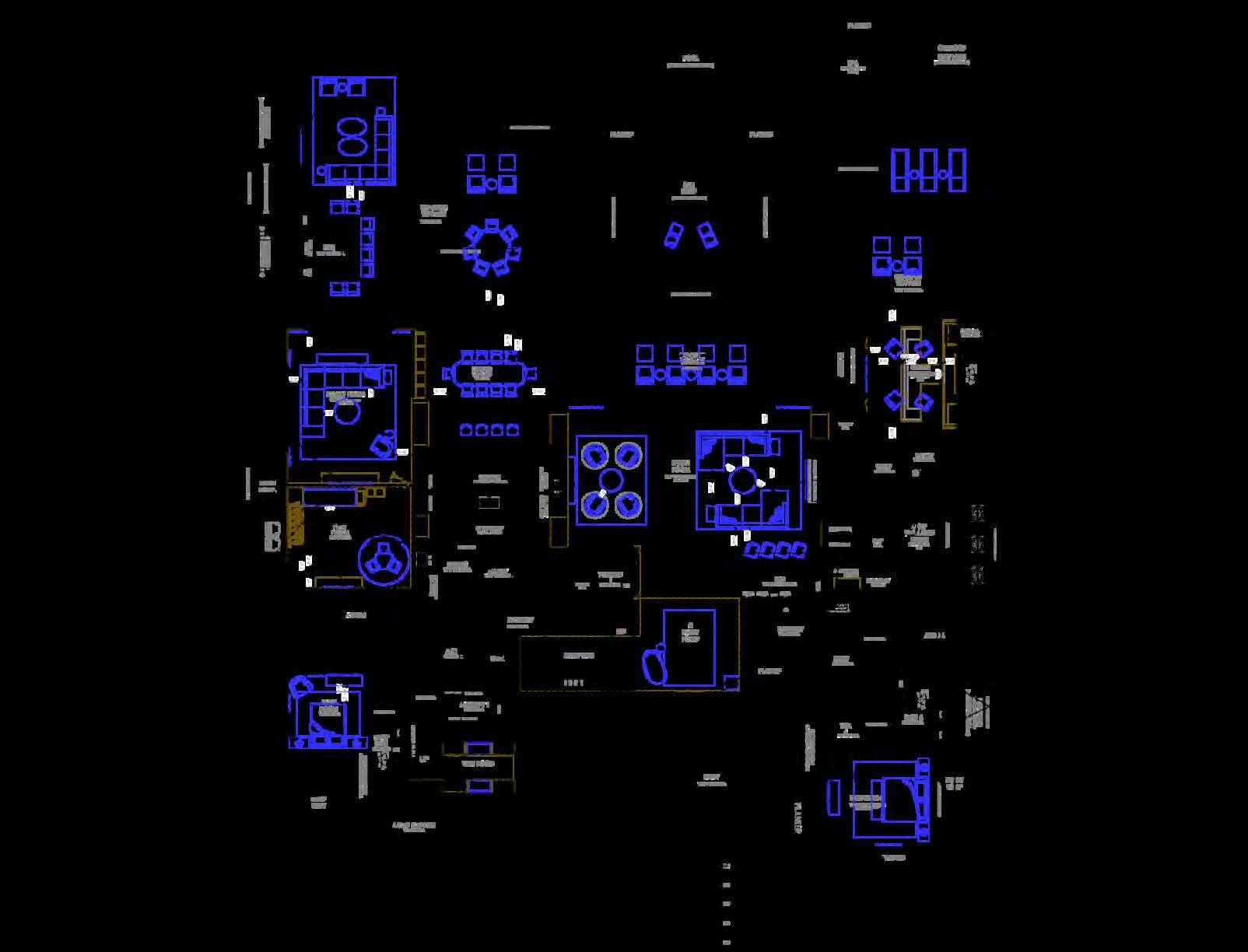

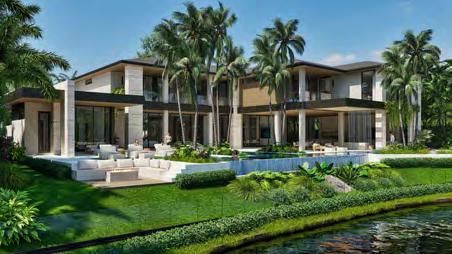
KITCHEN ELEVATIONS + FINISHES

First Floor Furniture Plan

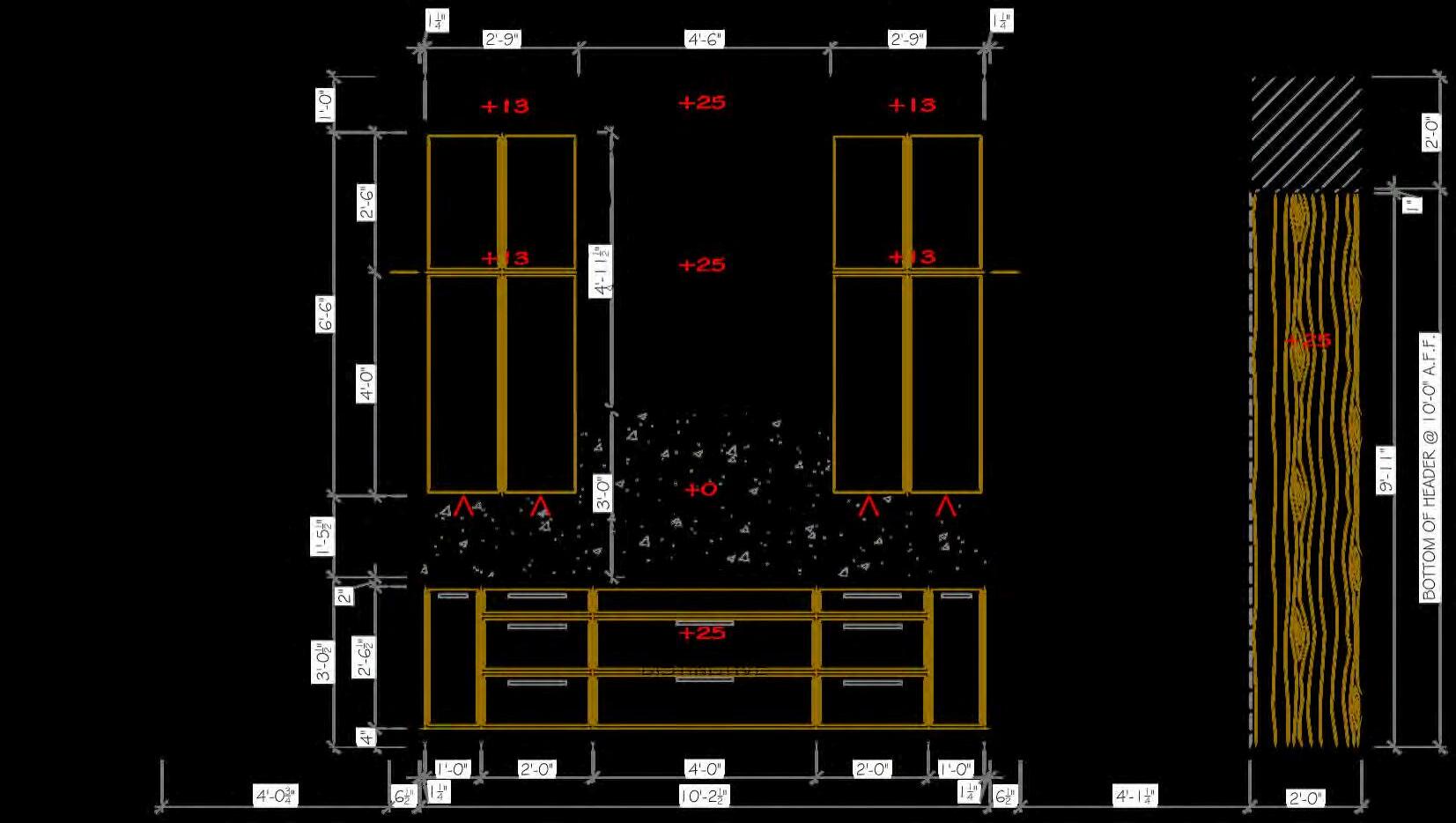



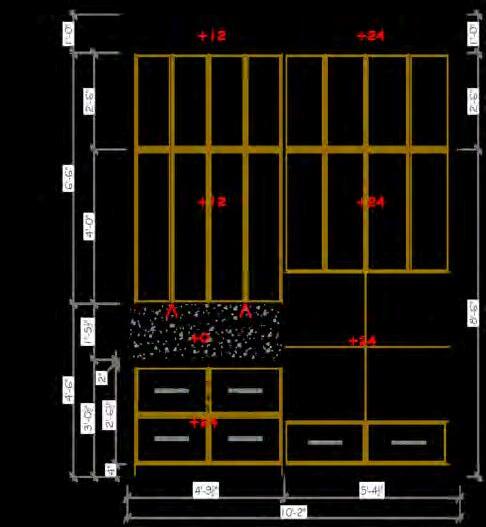

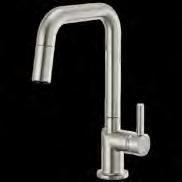

FIRST FLOOR
Living Room Bar


Cabana Bath
TILE & PLUMBING SELECTIONS




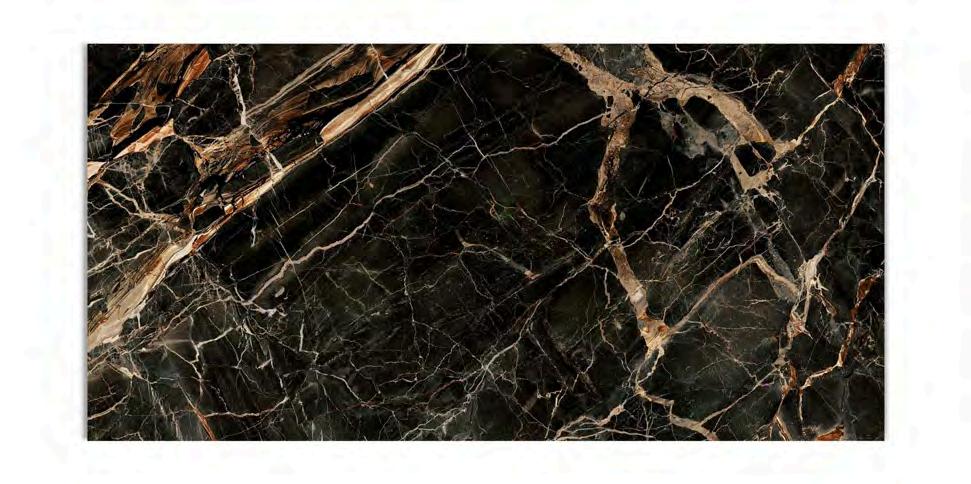
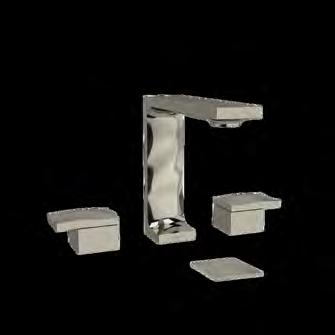
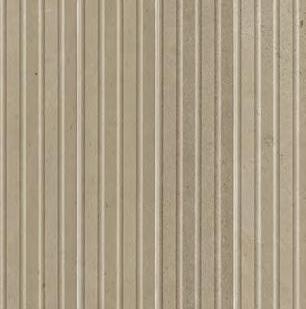







SECOND FLOOR

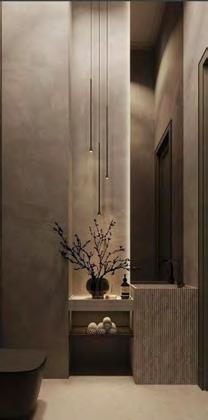
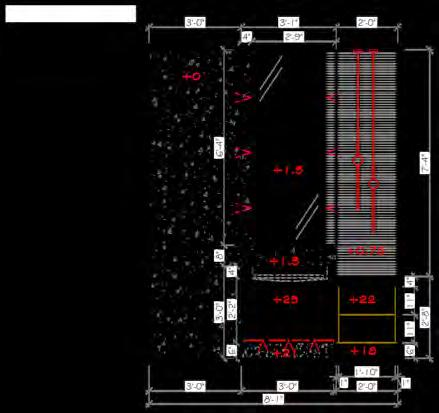






WALL SLABS + VANITY
ACCENT TILE
WALL-MOUNTED FAUCET
FLOORING
Second Floor Powder Bath
Second Floor Furniture Plan
SECONDARY BEDROOM ELEVATIONS
Bedroom 4
CONCEPT: WALL DETAILS

LIGHTING:

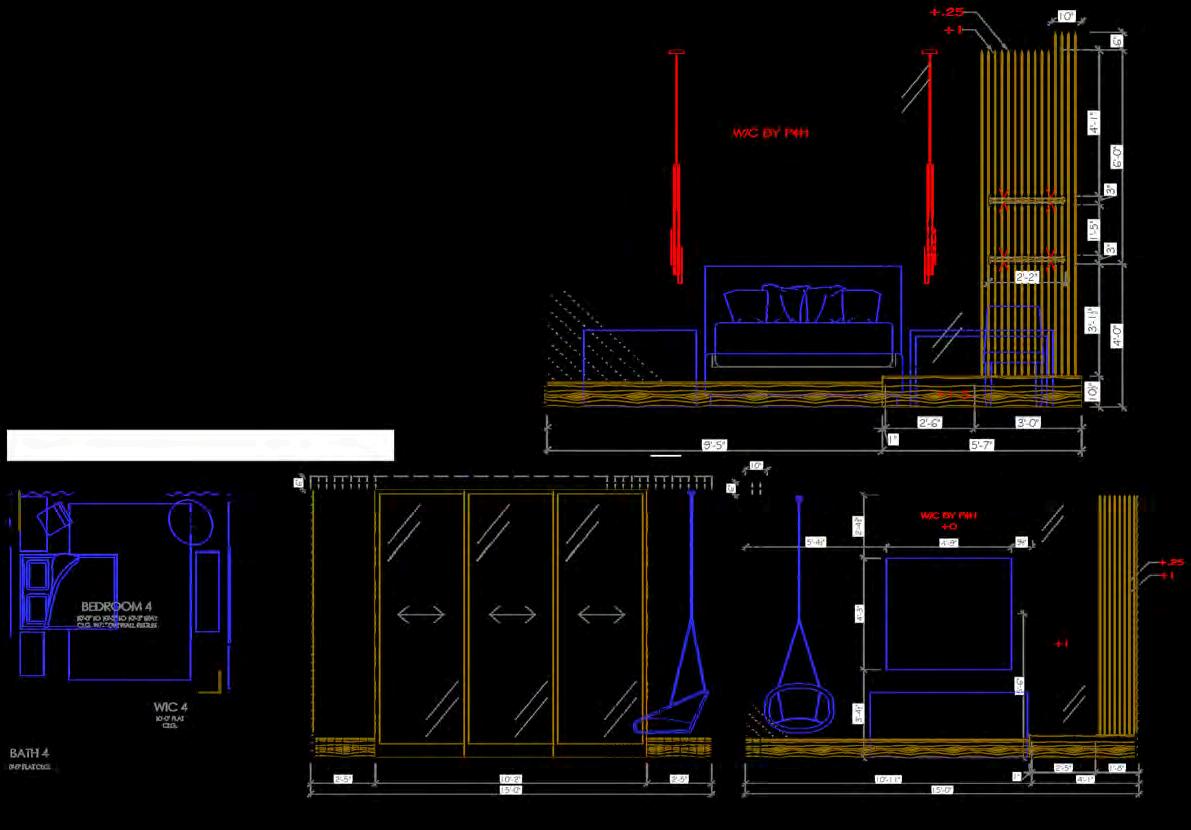
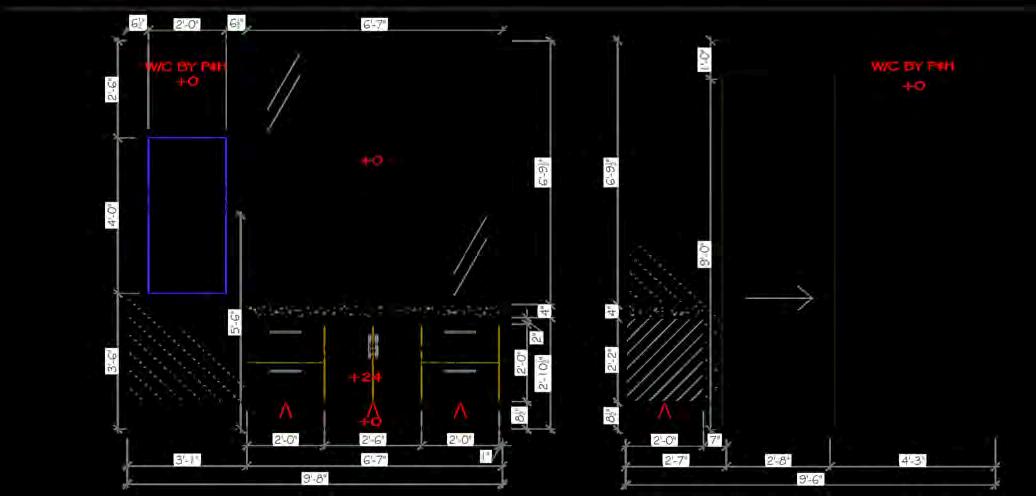


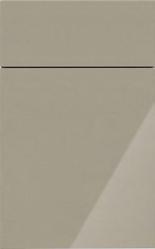
FLOOR + WALL SLABS
COUNTERTOP
Bath 4


DESIGN DRIVEN
Turnkey Residence
DESIGN DRIVEN
Turnkey Residence
03
Project Brief
As a Design Intern, I worked with a Senior Designer in the Design Department at P&H Interiors to select furniture, wallcovering, and lighting fixtures, as well as create packages using InDesign and Photoshop to present to the builders and architects. Starting in the summer of 2023, I primarily worked on this project while the senior designer was on maternity leave and continued work on other projects through my final year of university.
It was my personal responsibility, using AutoCAD, to scale in the appropriate furniture selections to ensure accuracy in the floor plans. I also attended framing and electrical walk throughs with the Interior Architectural Designer responsible for this project and assisted with the final installation in March of 2024.
Site Context
The 10,723 square foot waterfront residence includes seven bedrooms, seven and a half bathrooms, a Great Room, Club Room with a bar and Wine Room, Office, Laundry Room, and Second Floor Loft, as well as a sprawling outdoor space overlooking the intercoastal.

P&H Interiors
Design Department
Summer 2023 - Spring 2024



Exterior Photography of the 10,723 square foot property.

The Interior Architectural Department was responsible for all of the hard materials, such as tile selections, flooring, and any other architectural details seen throughout the residence. The Design Department was then responsible for selecting furniture, upholstery, wallcoverings, art, lighting, and any other soft goods. My role was to assist with these selections and create presentations using InDesign and Photoshop.
Great Room Furniture Selections
CHANDELIER: 27.6”DIA,35.4”DIA,60”DIA AREARUG: 15’-0”X19’-6” SECTIONAL:
191”LX131”WX40.5”DX35”H SH:19”
COCKTAILTABLES:X2 60”WX32”DX17”H
A B C D C E
OCCASIONALCHAIRS:X2 29”WX32.5”DX34”H
OCCASIONALTABLE: 18”WX14”DX20”H
THROWPILLOWS

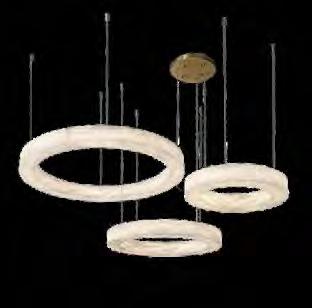



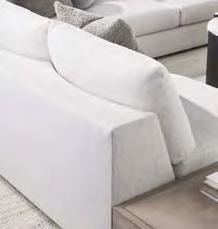
SECTIONALBACKDETAIL




Club Room Furniture Selections
C
CEILINGFAN: 72”DIA AREARUG: 13’-2”X23’-4” SECTIONAL: 138”LX138”WX41”DX34”H BILLIARDTABLE: 8’LX31.5”H
COCKTAILTABLE: 60”WX40”DX19.5”H BILLIARDFIXTURE: 72”DX1.3”WX1.3”H CUERACK
COUNTERSTOOLS:X5 19”WX21”DX38”H

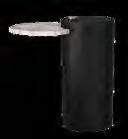
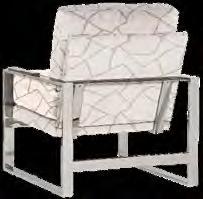








AFTER

Lighting Selections:



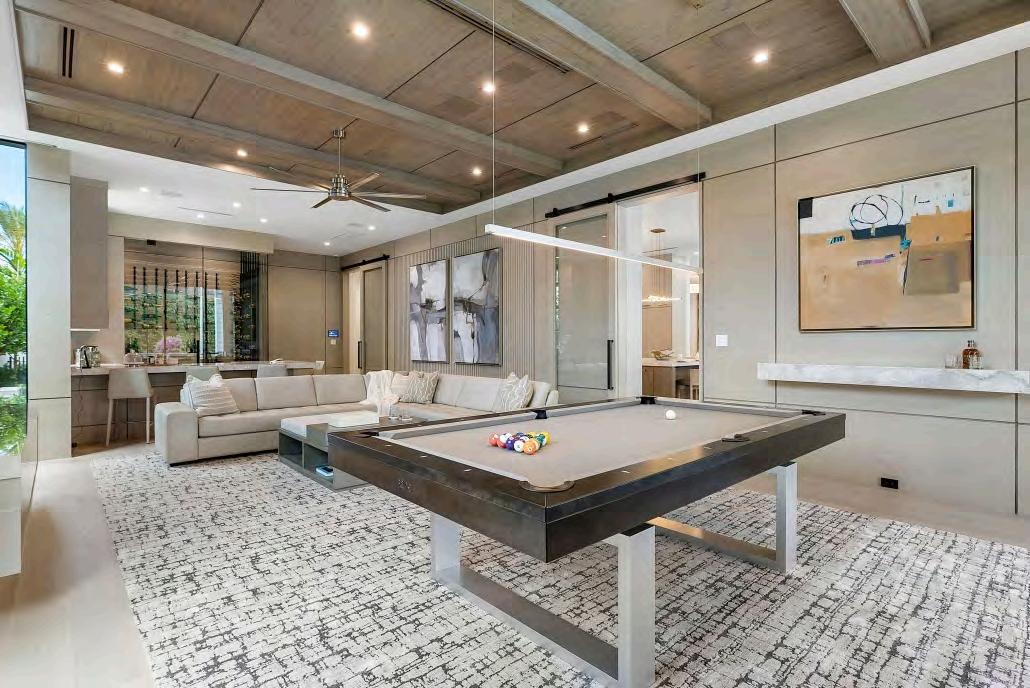
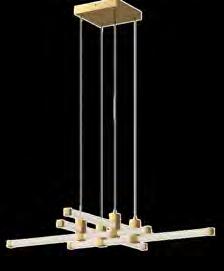
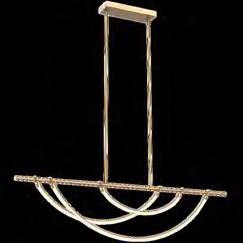
Kitchen Island
Dining Table
Foyer


Primary Bedroom Furniture Selections



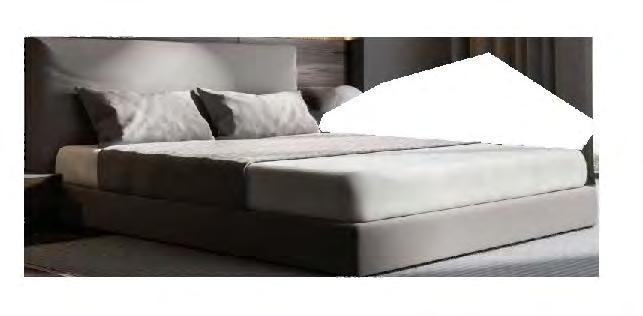
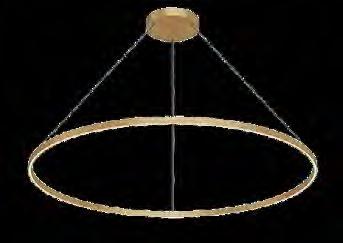




CHANDELIER: 59”DIAX1.5”H PENDANTS:X4 7.8”WX8.4”DX12.4”H
AREARUG: 12’-6”X15’-0”
KINGBED: 89”WX89.75”DX47.25”H
CUSTOMNIGHSTANDS:X2 42”WX18”DX26”H DRESSER: 82.25”WX18”DX32”H
Bedroom 3 Furniture Selections


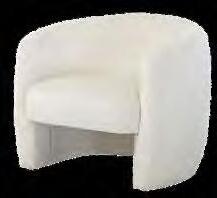
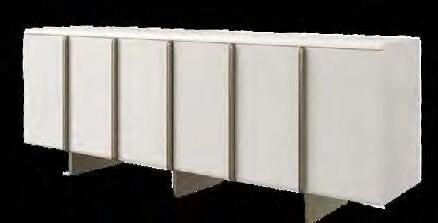
OCCASIONALCHAIRS:X2 34.5”WX29.75”DX27”H OCCASIONALTABLE: 19.5”WX15.5”DX19.5”H
CHAISE: 70”WX29.5”DX30”H


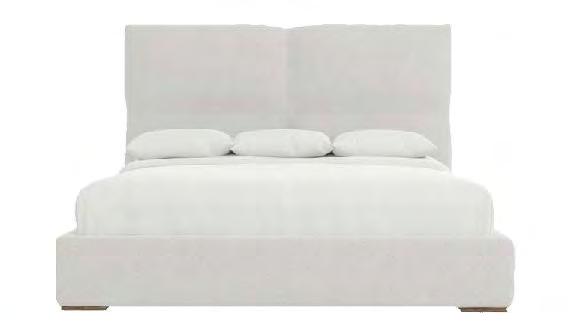
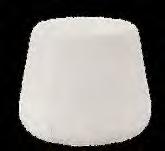


SIDETABLE: 18”DIAX22”H




AFTER

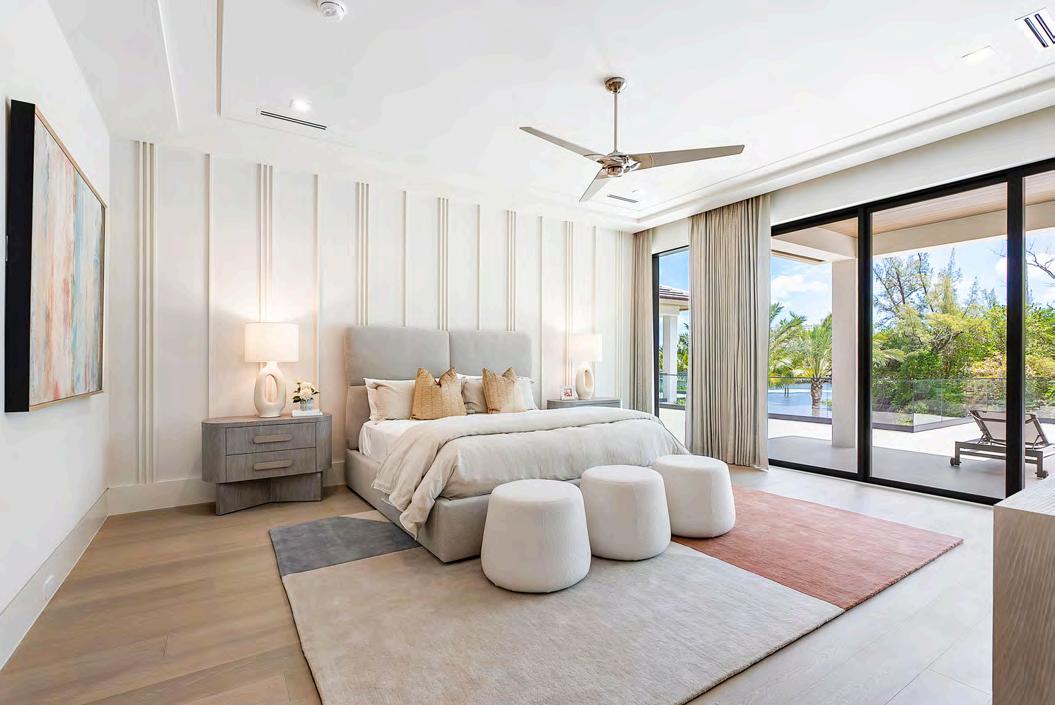




1st Floor Gallery
1st Floor Gallery

