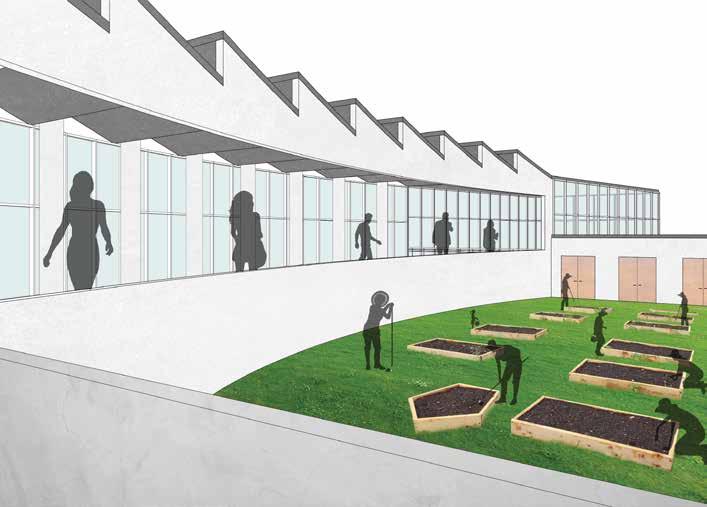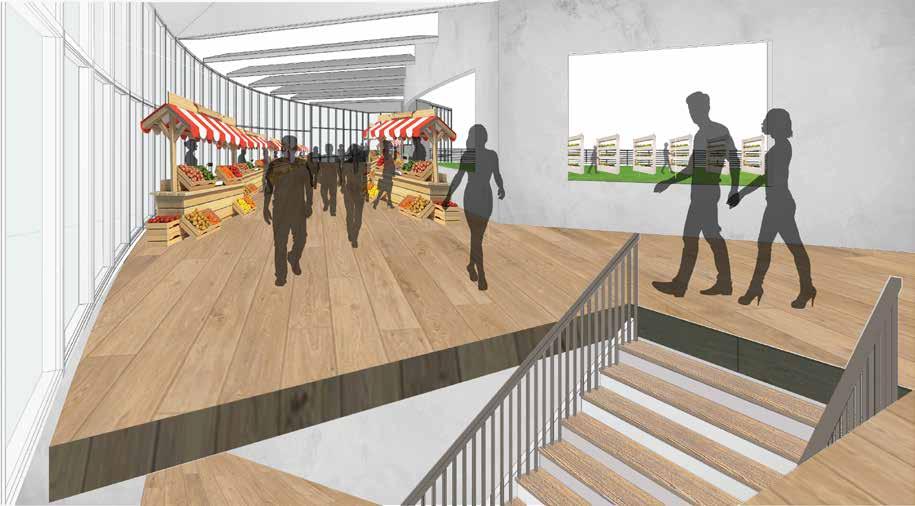Portfolio
Jaylen ThomasJaylen Thomas is an aspiring architect who is currently studying at Thomas jEfferson University, and is projected to graduate in 2025 with a Bachelors in Architecture.

Jaylen’s aim is to push the boundaries of his designs to showcase his creativity. This portfolio will showcase his work and growth throughout his arhcitetural career From Septermber 2021 to present day.

Cabin: Permanent Camping
Architect(s): Rob Brown, hernan
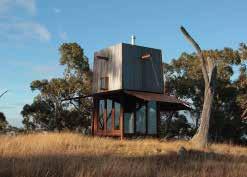
Alvarez

Year Built: 2007
Materials: Wood, Glass, Copper
This project was a competition for all the students to showcase their ability to create a detailed 3D model of their assigned cabin. I was assigned the Permanent Camping Cabin which is a small remote cabin in Glenroy, Australia. the goal for this project was to model the a small rural cabin and relocated it a different site such as a forest preserve, or state park within the Commonwealth of Pennsylvania.


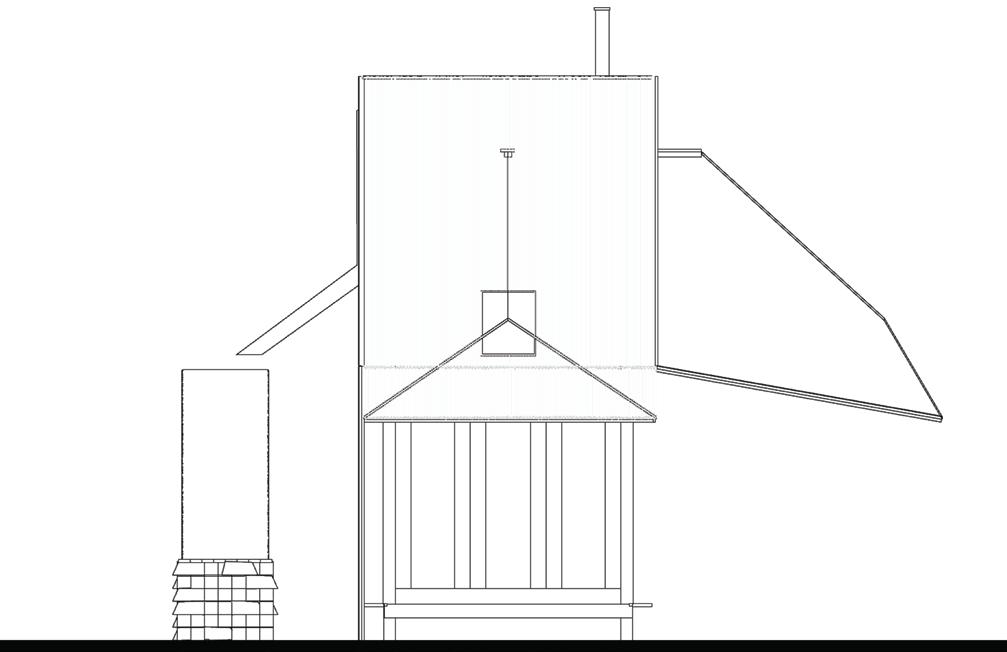
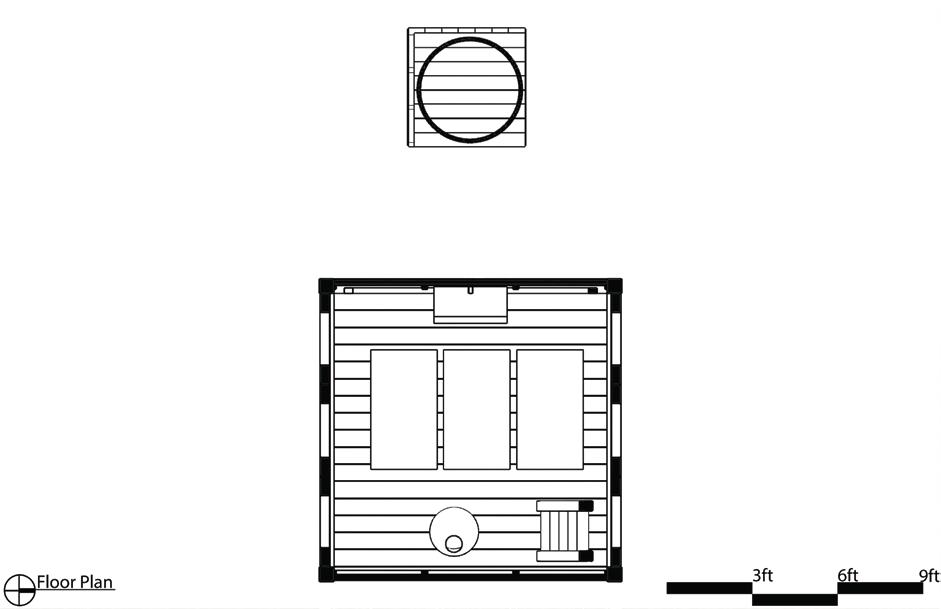
 Exploded Axon
Exploded Axon
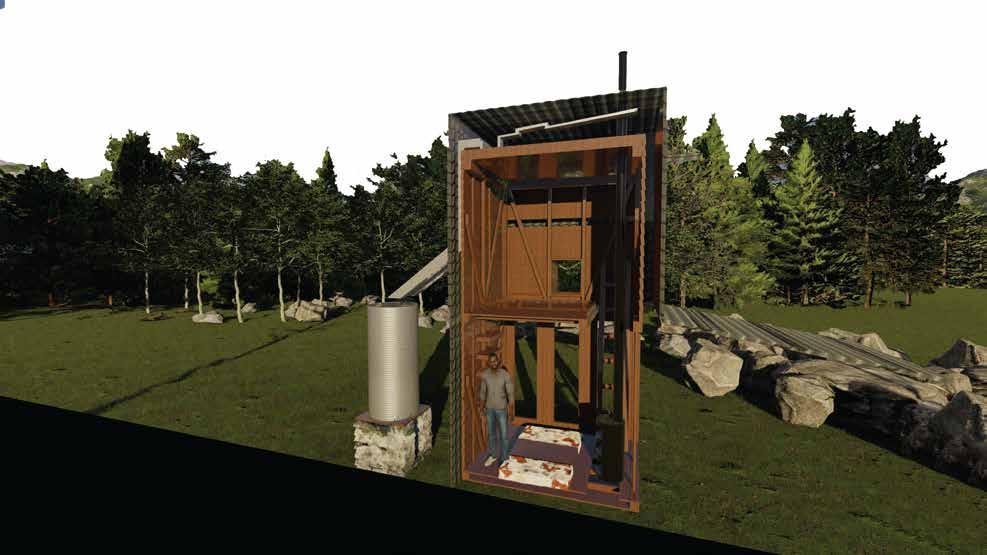
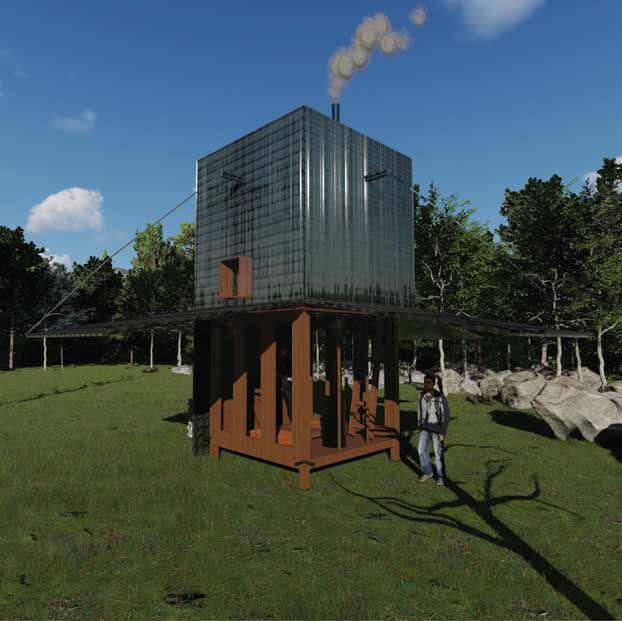 Section Perspective
Exterior Render
Section Perspective
Exterior Render
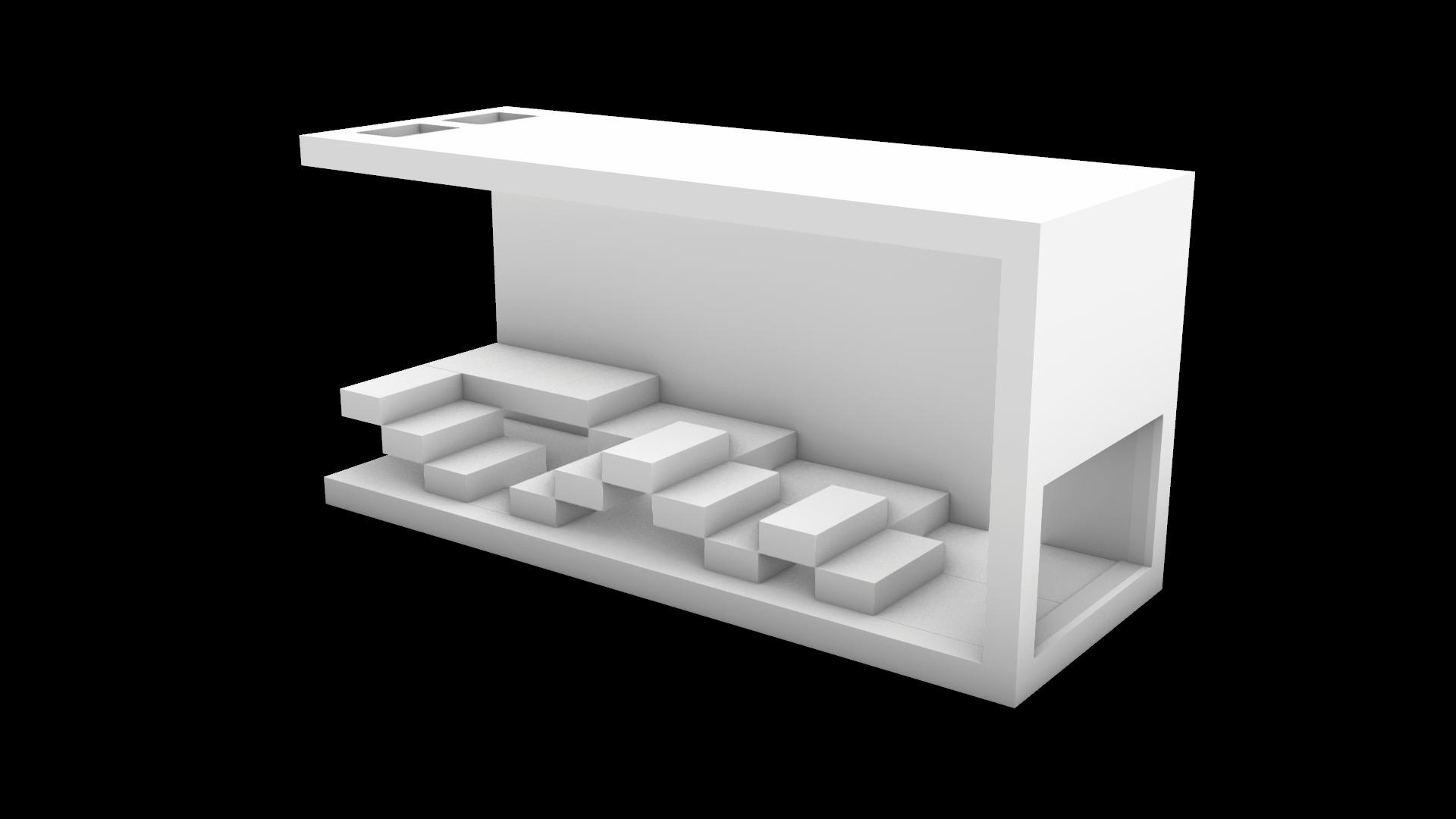
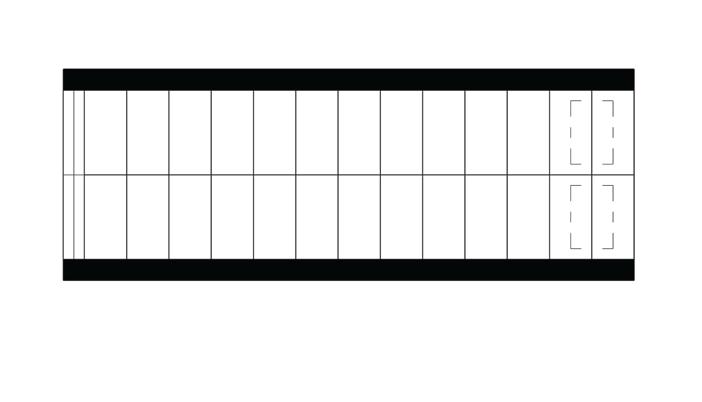
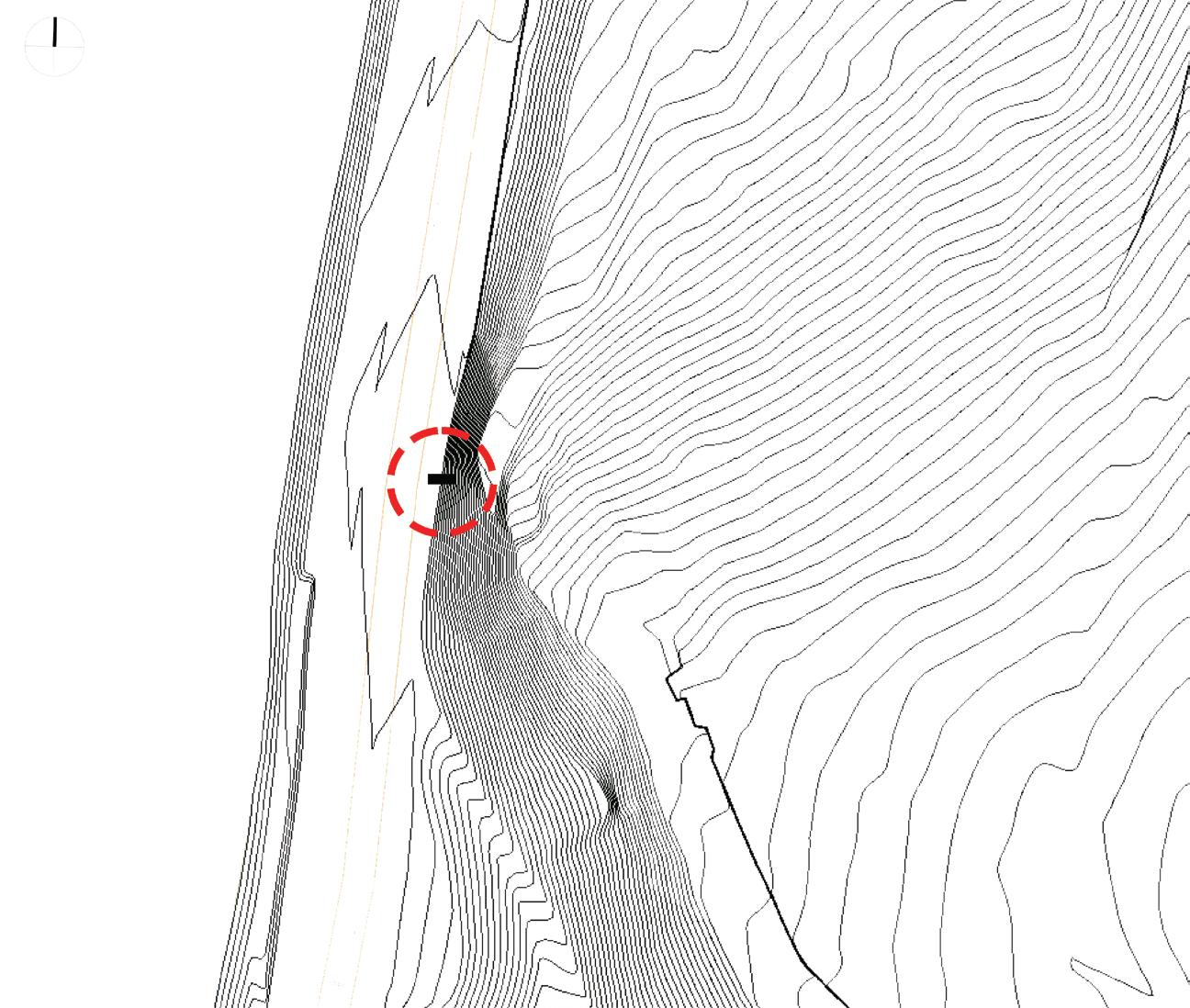 Floor Plan
Floor Plan
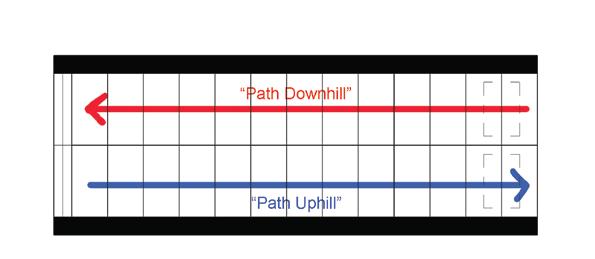
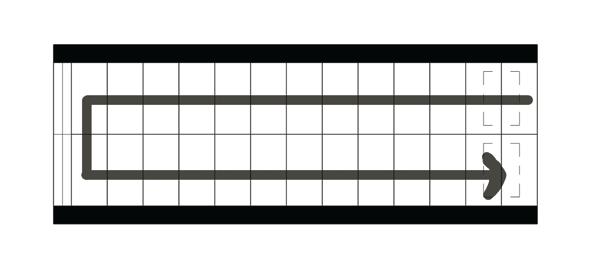

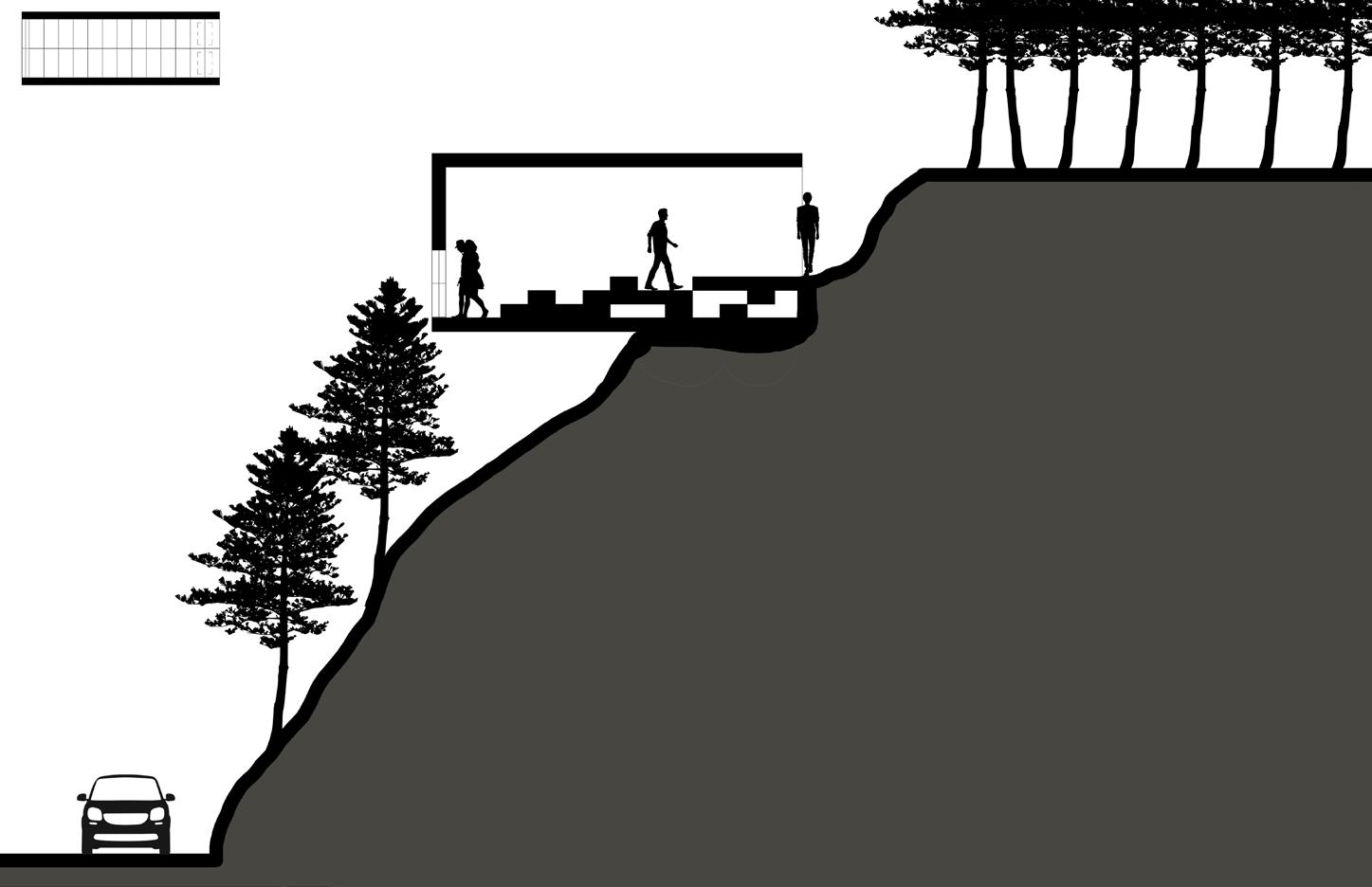 Circulation Path
Circulation Path


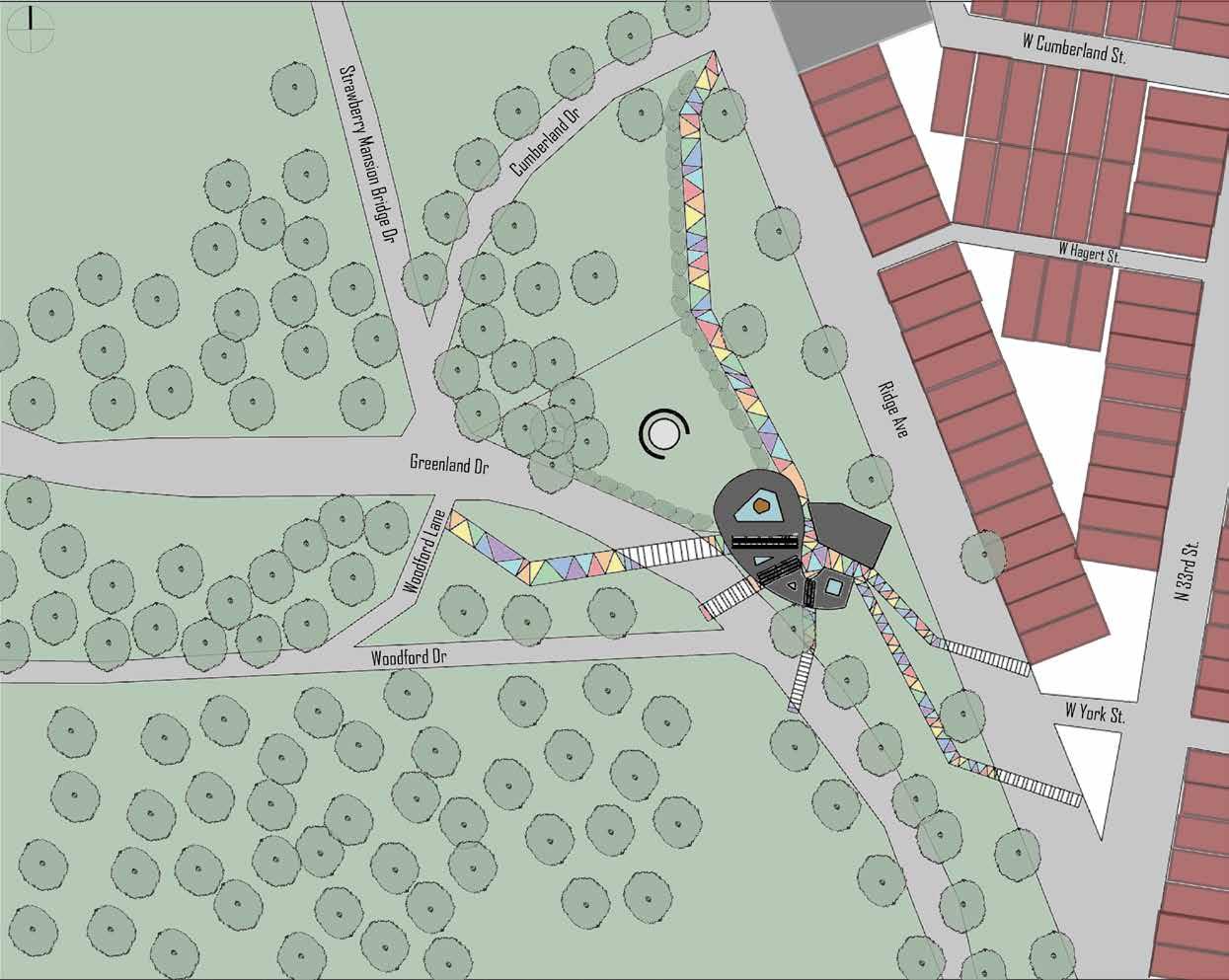



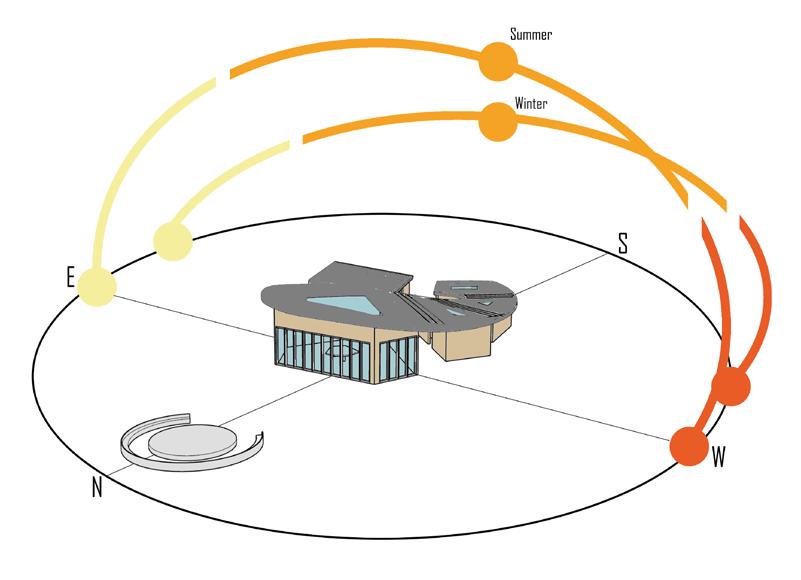


 Section A
Section A
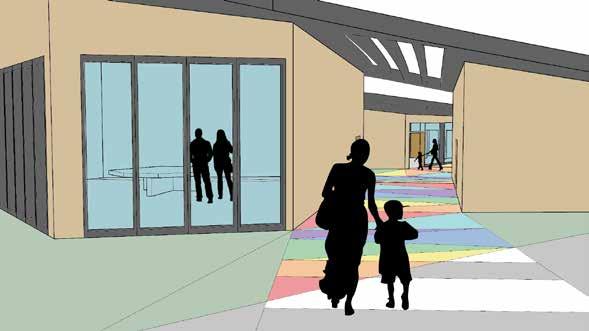
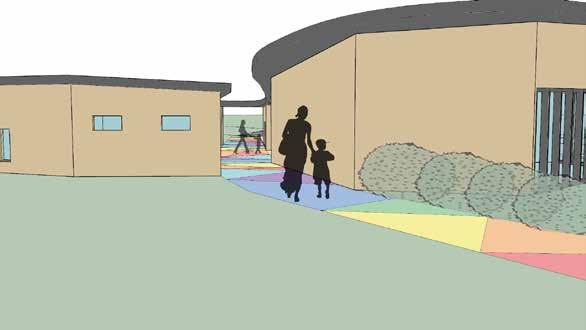
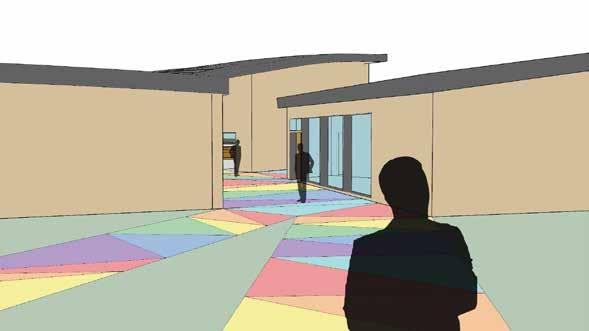
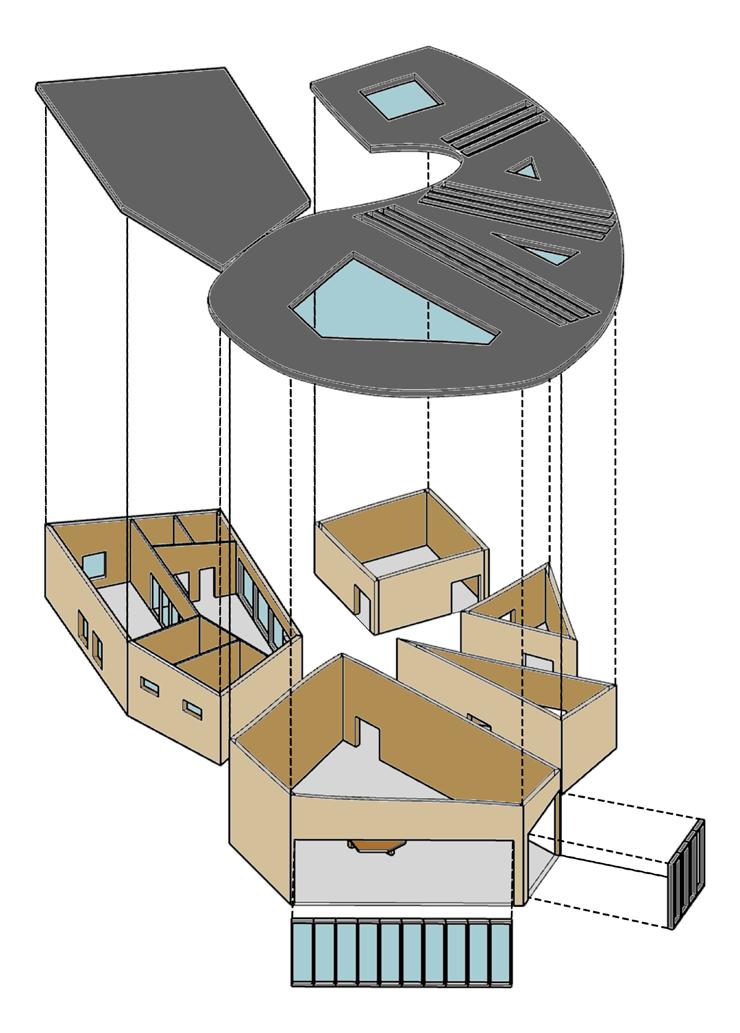
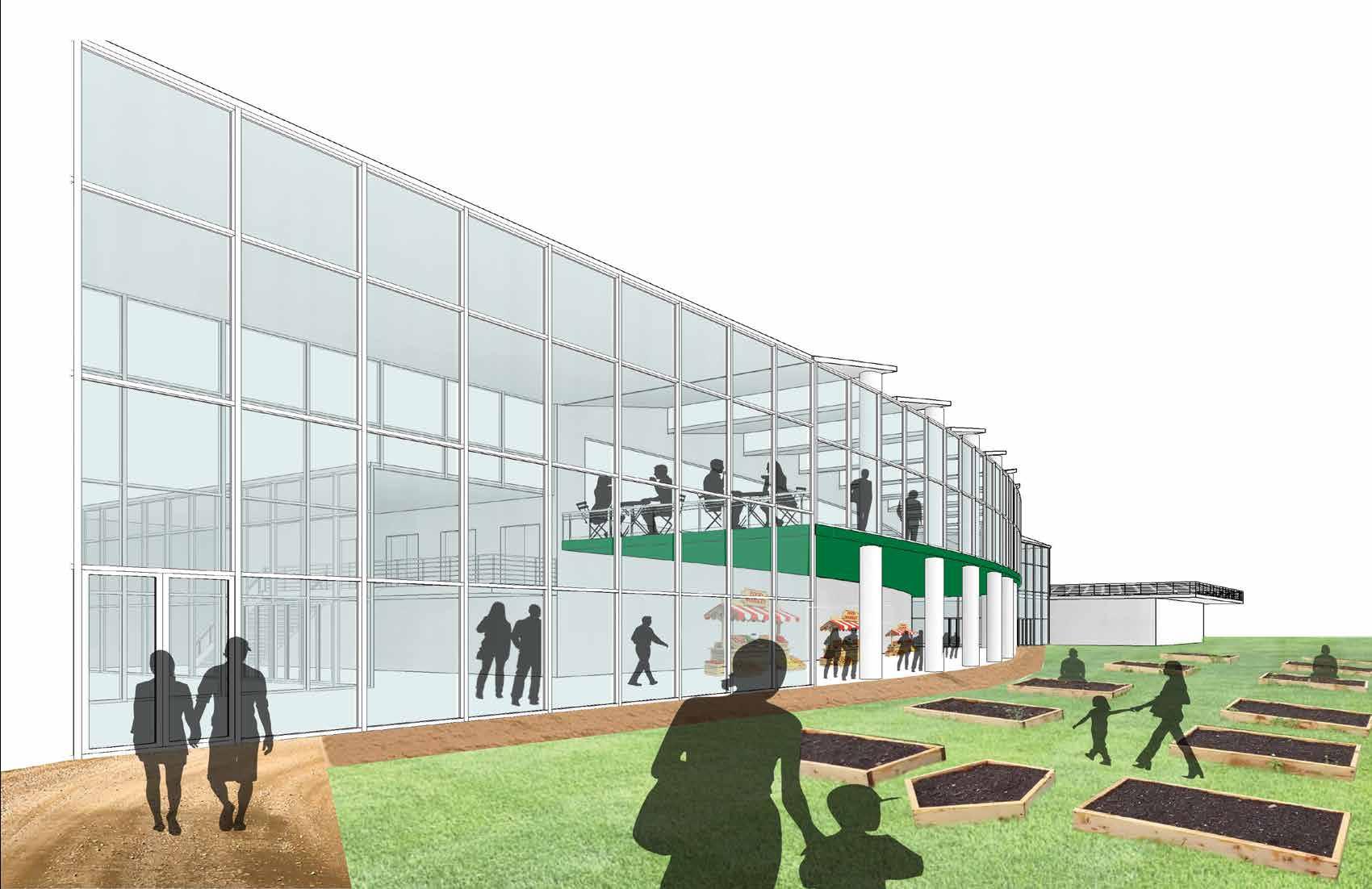
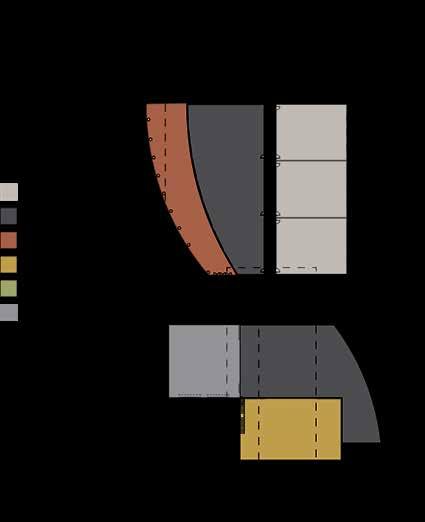
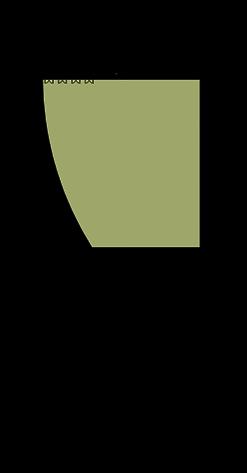
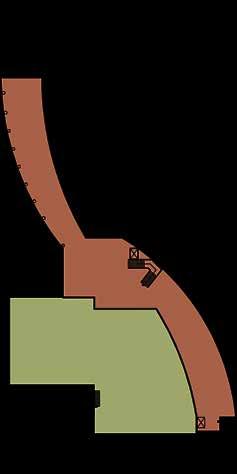
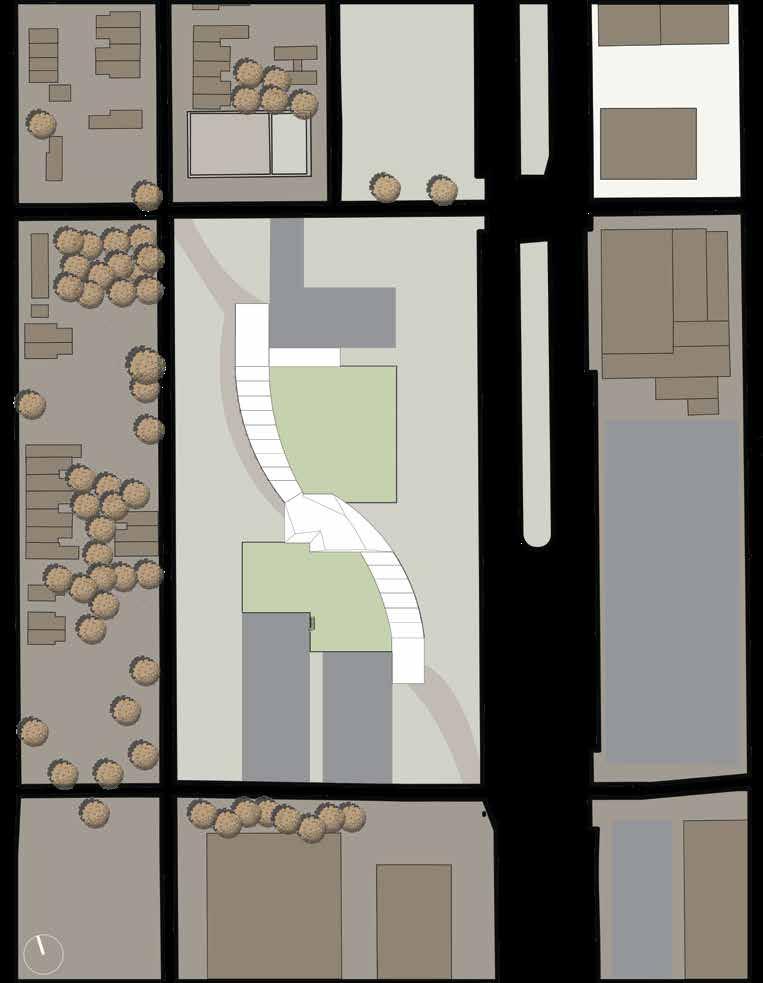
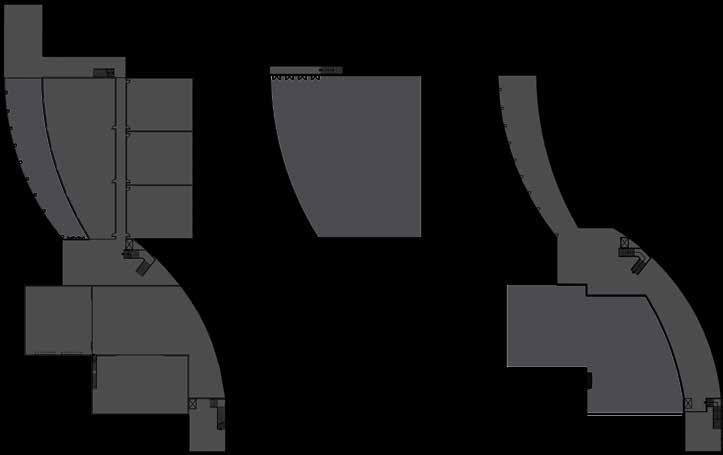
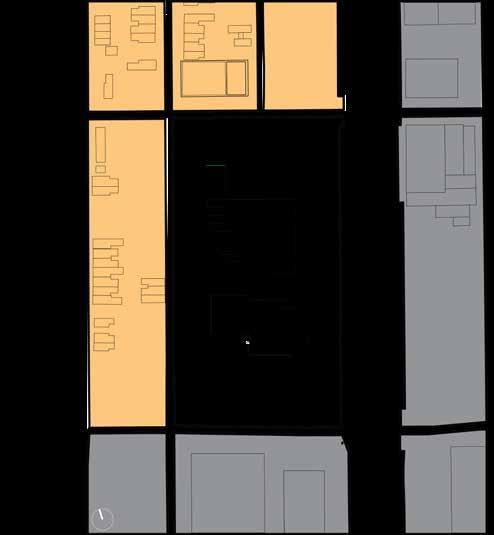

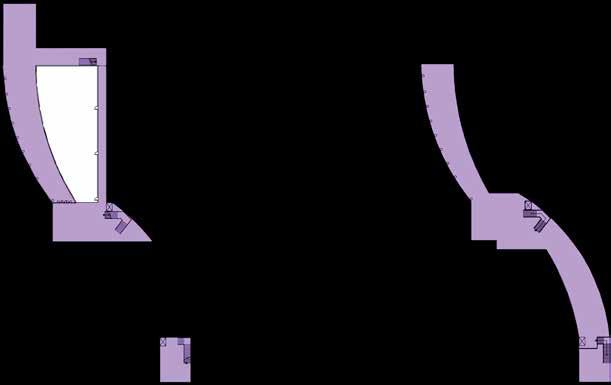



 Section A
Section A
