

About Me
Hi, I’m Jaylen Thomas, a 5th-year architecture student at Thomas Jefferson University. My love for design started when I was a kid, spending hours building with Legos. I was always experimenting with shapes, structures, and how things fit together—without realizing it, that’s when my creative mind really started to take shape.
In high school, I had the chance to take architecture elective classes, and that’s when everything clicked. My teachers pushed me to explore design in a more serious way, and their guidance helped me realize that architecture wasn’t just something I enjoyed—it was something I could build a career around. Those classes, combined with summer programs and hands-on projects, helped me develop skills in BIM, 3D modeling, graphic design, and architectural visualization. But more than that, I learned how architecture can shape communities and improve lives, which is what excites me most about the field.
For me, architecture isn’t just about designing buildings—it’s about creating spaces that tell a story and make a lasting impact. As I enter my final year of school, I’m excited to keep learning, growing, and pushing my creativity even further.
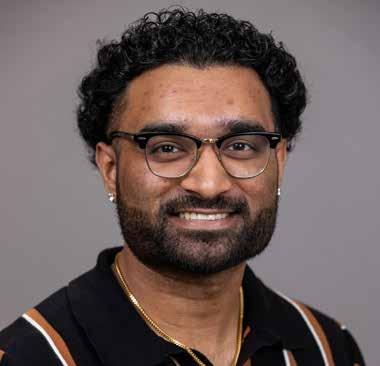
Skills
Adobe: Photoshop, Illustrator, InDesign, Acrobat, Bridge
Software: AutoCAD, Revit, Rhino
Other: Hand Drafting, Lumion, Google (Docs, Slides, Sheets), Microsoft Office (Word, PowerPoint, Excel)
Extreme Climate Design
Moku Hanu, Spring 2023
This is a group project with my classmates, Nick Ruppert, Steve Graziano, and Andrew Ikomi, where we designed a mobile underwater volcano research facility with the goal of being able to monitor volcanic activity and observe the ecosystem.


Site Plan

Floor Plans

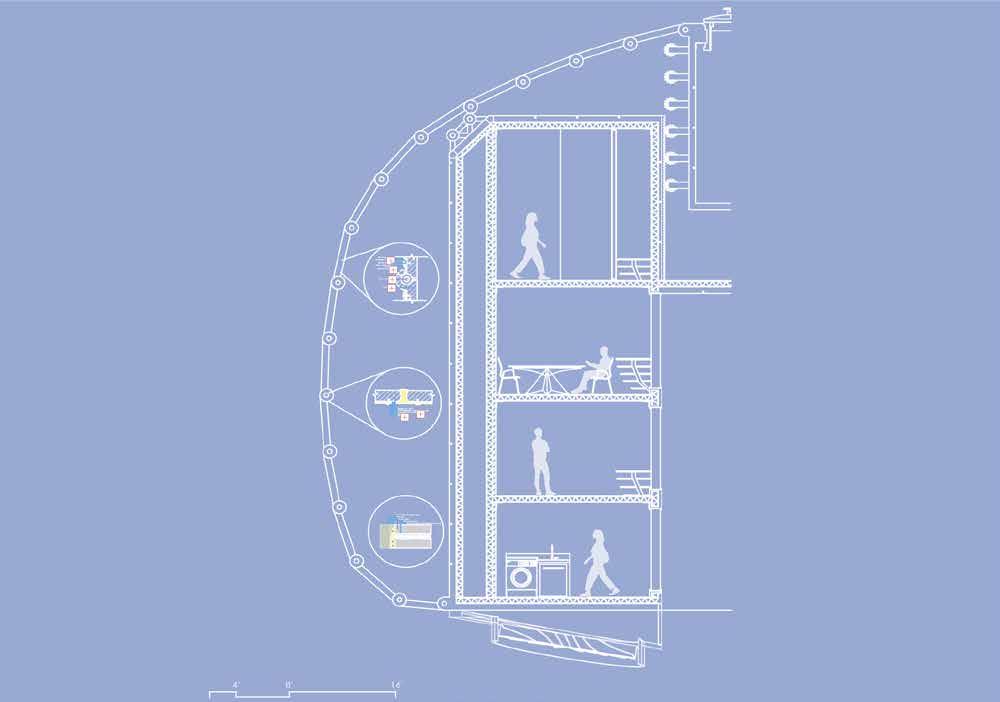
Sections
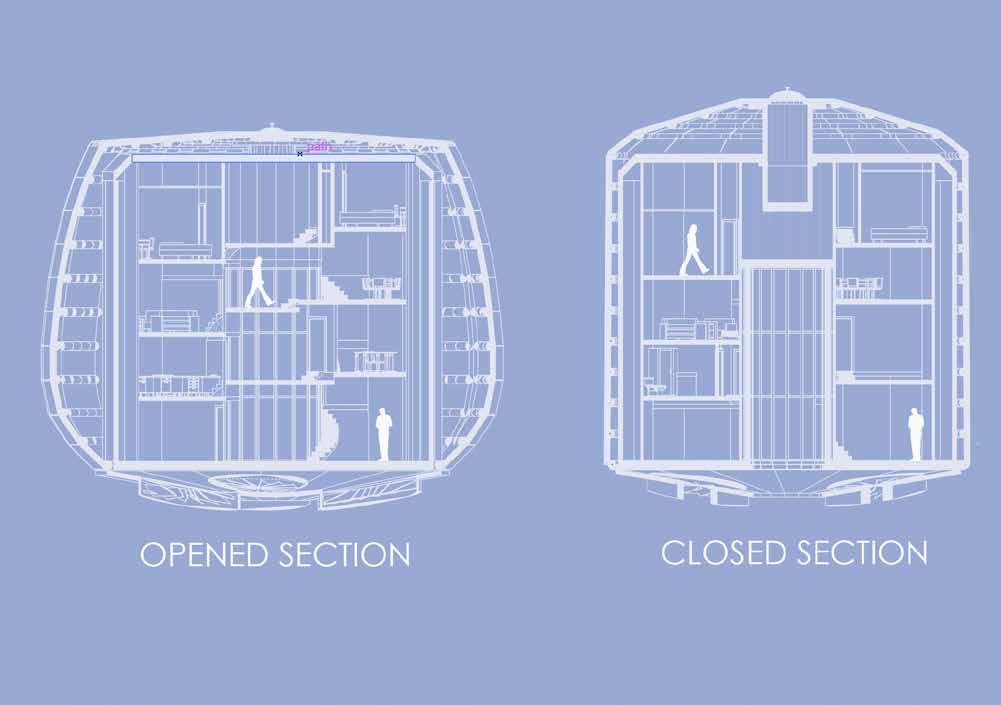
Site Section

Section Model
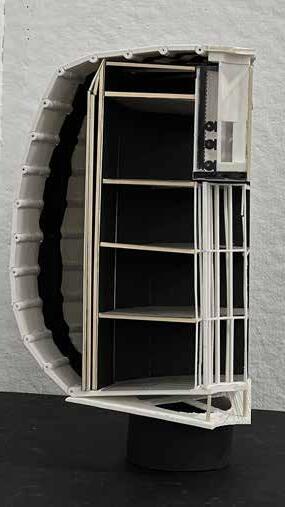

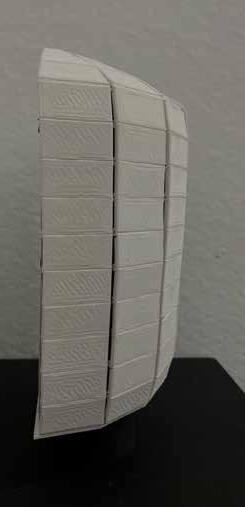


Mixed-Use Residential














































Bridging Community, Spring 2023
This is a group project with my classmate Corey Wenzel, where we designed a mixed-use (housing and commercial) space using a site with 2 existing facades. The aim of this project was to focus on sustainability, tectonics, and community


















Master Plan

Floor Plans
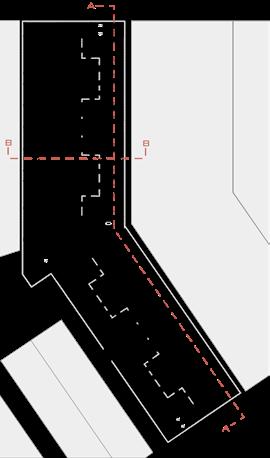




Diagrams
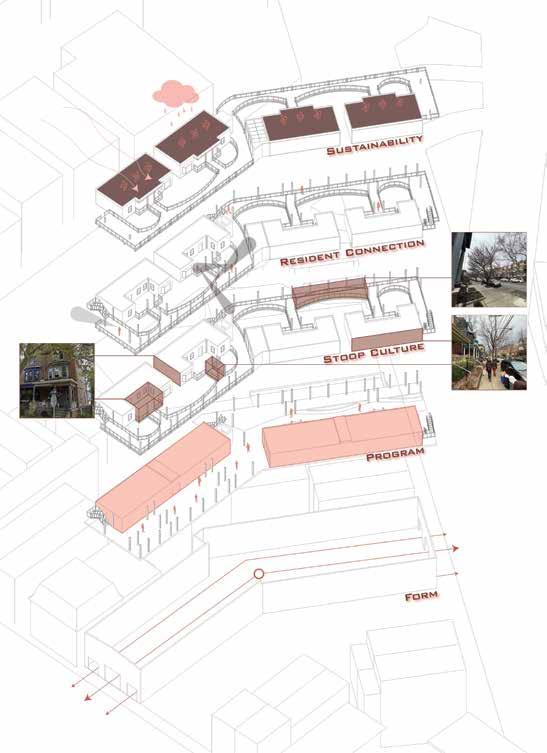

Sections
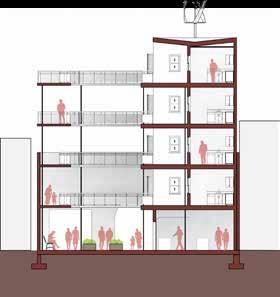

A
Elevations
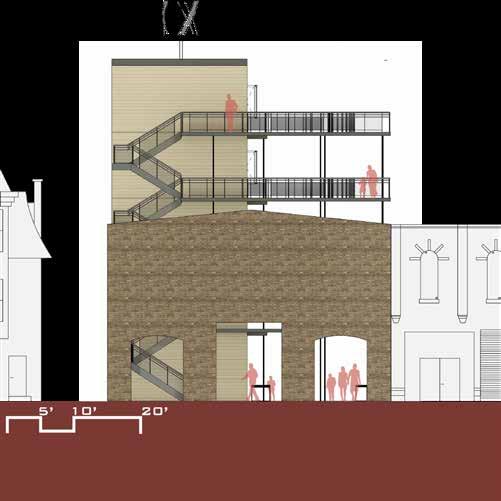



Grandstand

Schuylkill River Grandstand, Fall 2023
This is a group project with my classmates Jason Ronquillo and Maria Zambrana, where we designed a commercial grandstand along the Schuylkill River with the primary focus of viewing the rowing and regatta events.

Parti Diagram

Site Plan
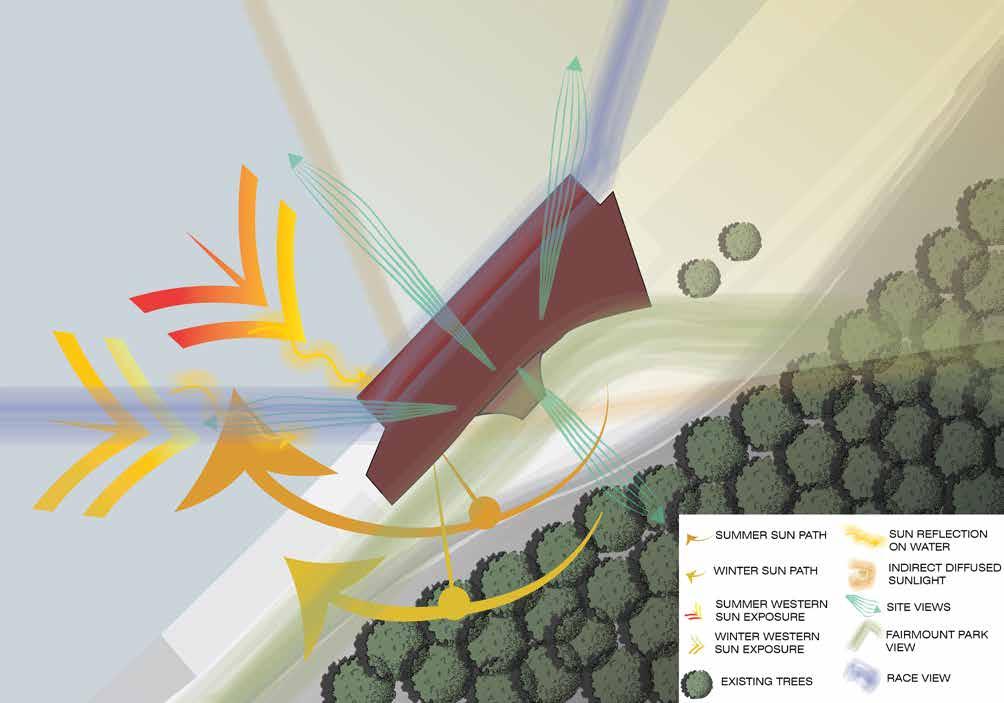
Floor Plans

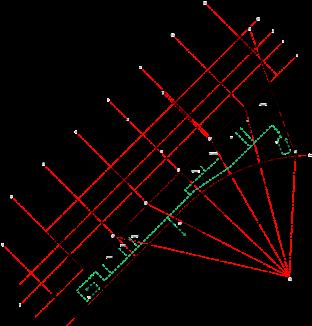

Elevations



Building Section
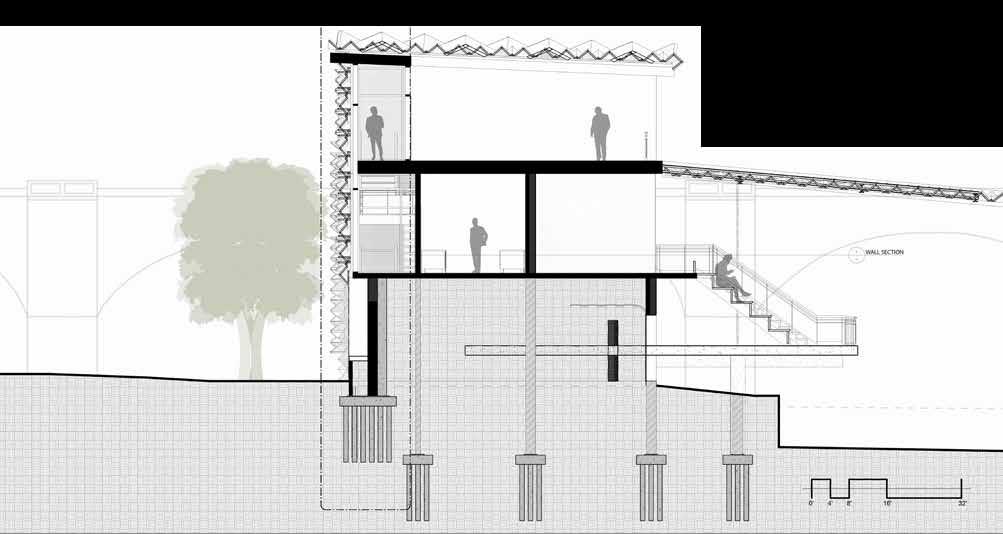
Wall Sections



Detail Sections


Curtain Wall/Floor Envelope


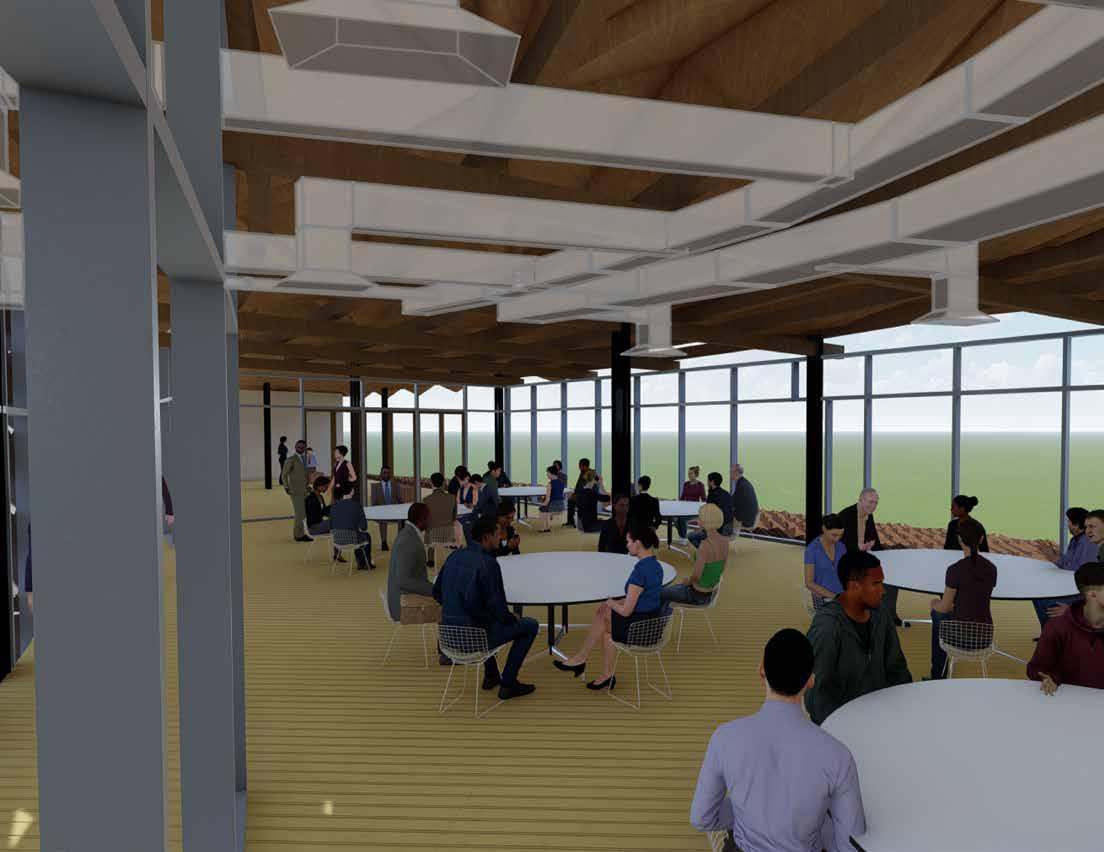
Wellness Oasis

Testaccio’s Edge, Spring 2024
This is a 2 part group & individual project I did during my semester abroad in Rome, Italy. The first phase was group work to determine the program of the site, and the 2nd phase was an individual project that dove deeper into one of the program options.

Site Analysis
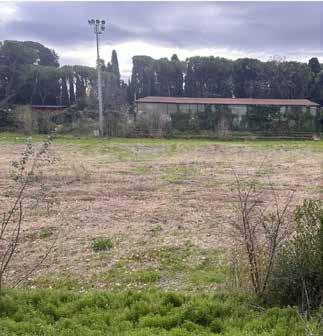
Lack of inviting spaces has led to large open spaces in Campo Testaccio to not be utilized to their full potential for community engagement.

Lack of a variety of trees, landscape, and natural features make it difficult to for Campo Testaccio to have wildlife activity that enhances and cultivates the environment.

Lack of street level activities, sidewalks, bike paths and roads leaves streets secluded and darken in the site that make pedestrians feel unsafe and unwelcome.
Site Adaptations
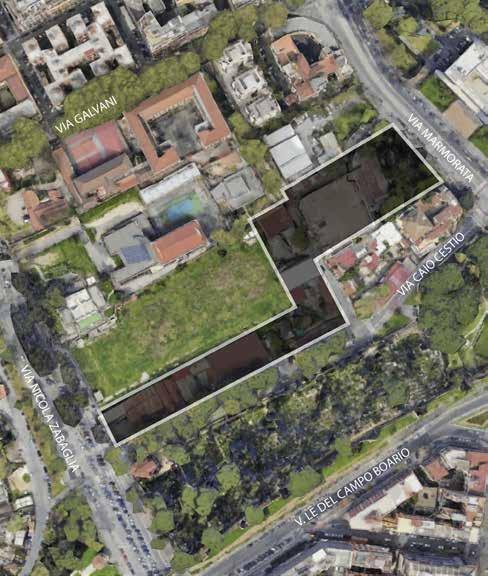

Site Plan

Site Section


Floor Plans


Building Section


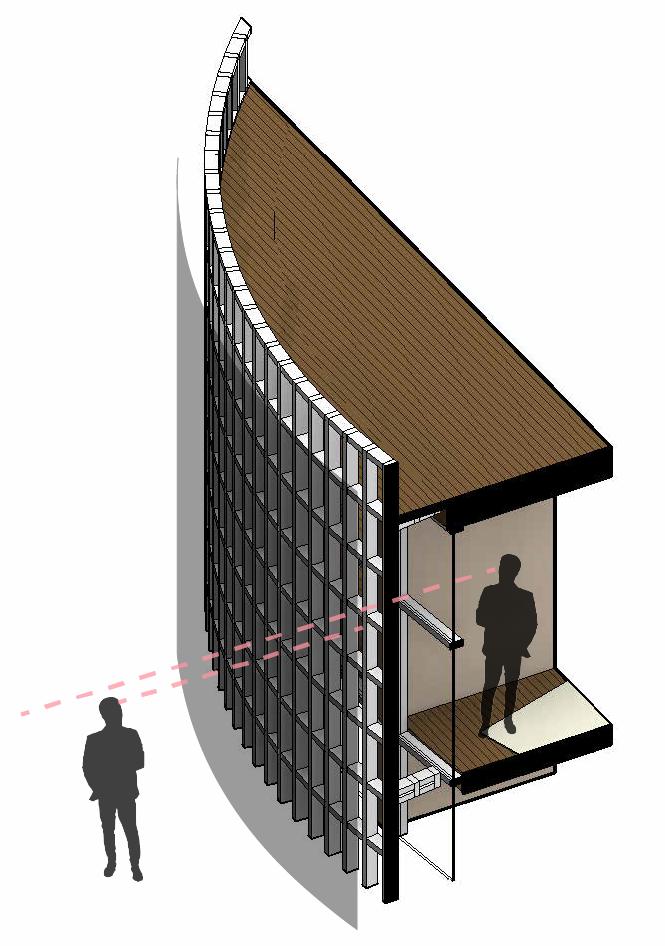

1 - Wood Panels 2 - Steel 3 - Concrete
4 - Wood Finish
5 - Glass



