
INTERIOR DESIGN PORTFOLIO




CONTACT
(901)-502-2299
jayladorse18@gmail.com
Dallas, Texas
Bachelor of Science in Interior Design
Accredited by Council for Interior Design
Mississippi State University | Starkville, MS
Graduation: August 2021

Duncan & Miller Design - Dallas, TX
Coordinated and directed meetings with clients and major hotel brands. Developed design presentations and drove the overall design.
Created budgets and FF&E specs for procurement.
Produced space plans, interior elevations, custom furniture & millwork drawings, construction drawings, and schedules.
Delegated and oversaw tasks and managed project productivity. Reviewed drawings and provided feedback.
Collaborated with related disciplines.
Led site visits for hotel, restaurant, and venue projects, in and out of state.
Responded to all communications in a timely manner (emails, phone/video calls, Procore, Teams, etc.)
Pickard Design Studio - Dallas, TX
Communicated with vendors/reps & updated the materials library.
Scheduled and manage vendor presentations.
Assisted with CD drawings, design process, renderings, material selections, and presentations.
Produced Marriott approved and custom FF&E specs.
Conducted site visits, in and out of state.
Pro Stone - Olive Branch, MS
Conducted design consultations for walk-ins and scheduled clients. Advised on-site visitations for measurements and site walk-throughs.
Educated clients on products and difference between types of stone.
Provided space planning and renderings.
Reviewed plans and elevations for track builders, new constructions, and remodels.
Communicated and kept a positive relation with vendors/reps.
William Sonoma - Olive Branch, MS
Inspected product for quality.
Input inventory data.
Packaged and shipped product.
Customized and monogrammed products.
REVIT
AUTOCAD
ADOBE PHOTOSHOP
ADOBE ILLUSTRATOR
ADOBE INDESIGN
SPEXX
DESIGN2020
MICROSOFT OFFICE
SKETCHUP
COLLABORATIVE
CRITICAL THINKING
DEPENDABILITY
DETERMINATION
HAND DRAWING/SKETCHING
TECHNICAL DRAWINGS
ORGANIZATIONS & ACTIVITIES
NEWH Member | 2020 - Present
- Board Member | 2024 - Present
- E3 Mentee | 2024 - Present
Next Gen Ambassador | 2024
BBBSTX Mentor | 2024 - Present
HONORS & AWARDS
SCHOLASTIC HONOR:
Dean’s Scholar | 2018, 2019, 2020
MSU Promise Student Award | 2016-2020
ASID South Regional Student Competition | 2020
- Silver | Hospitality
- Silver | Original Product Design
- Silver | Hand Rendering
CAREER AWARDS:
Valley Forge Fabric Inc. - New Design Professional Class | 2022
TRAVEL/STUDY TOURS
Atlas Concorde Tour
Italy | April-May 2024
Delta Faucet Tour
Carmel, Indiana | December, 2023
HD Tradeshow
Las Vegas, Nevada | April, 2022
American Leather Tour
Dallas, Texas | 2022
NEWH Trade Show
Annual Attendance

Firm: Duncan & Miller Design
Project Location: Dallas, Texas
Project Type: Restaurant
Bringing an upscale, yet lively lounge and dining experience to Flower Mound, Tycoon serves as a place for guests to unwind and create unforgettable memories while dining on exquisitely crafted provisions and cocktails.










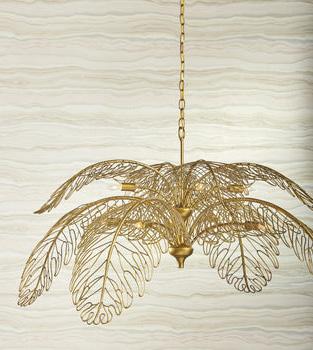







Faux leathers and soft, yet durable vinyls paired with hand crafted tiles and natural stones are used to compliment the opulent atmosphere of the space.







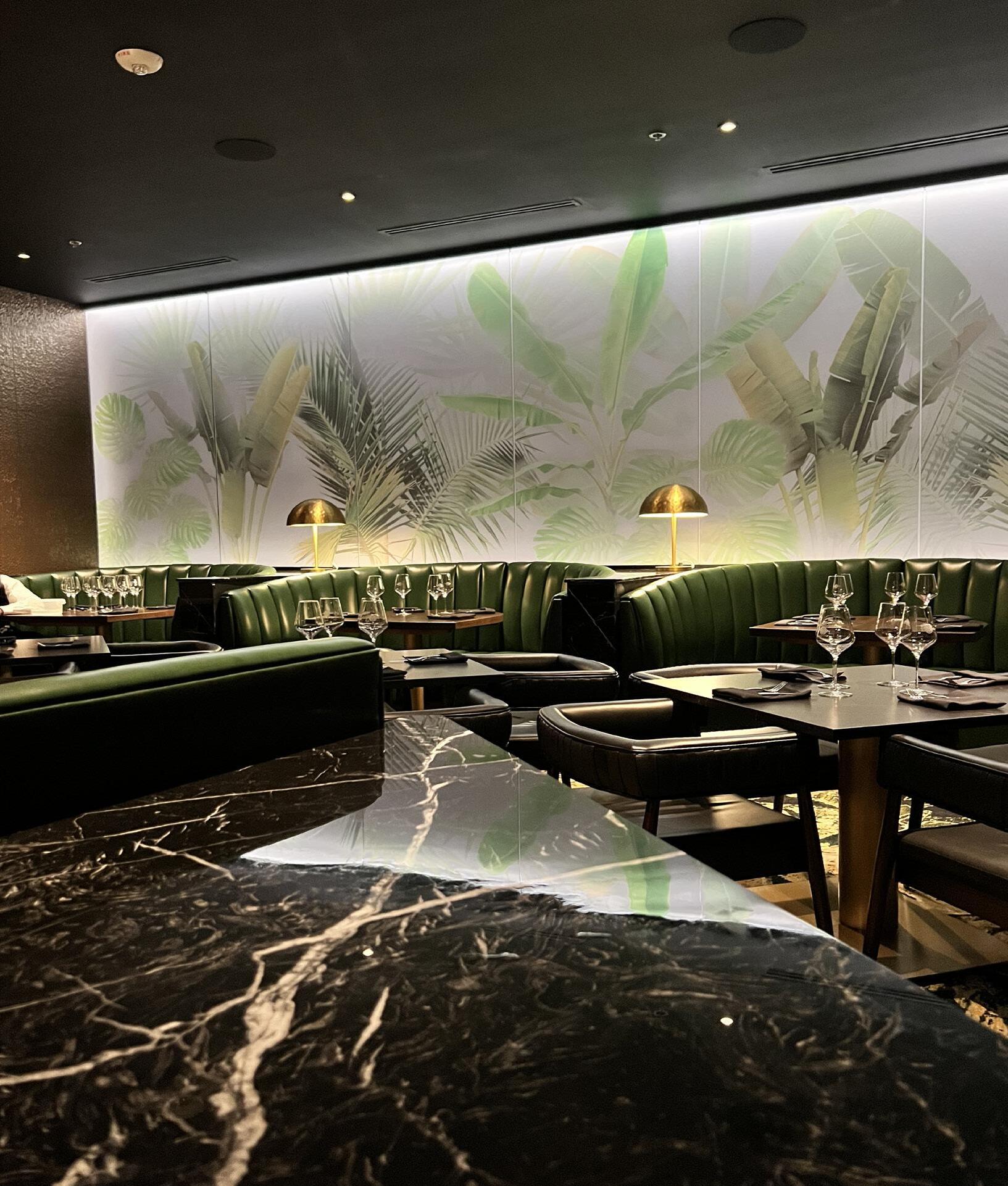
Tycoon is where guests can not only dine but also lounge. FF&E selections were carefully selected to give guests the option to either accommodate small and large dinner parties or find a spot to unwind and relax after a long day at work.





The main attraction of the restaurant, The Glow Bar, welcomes and heightens guests experience by using a beautifully selected onyx stone top that showcases a soft, comforting warm glow.





The Tycoon experience starts upon arrival with a custom instagramable moment at the entrance.
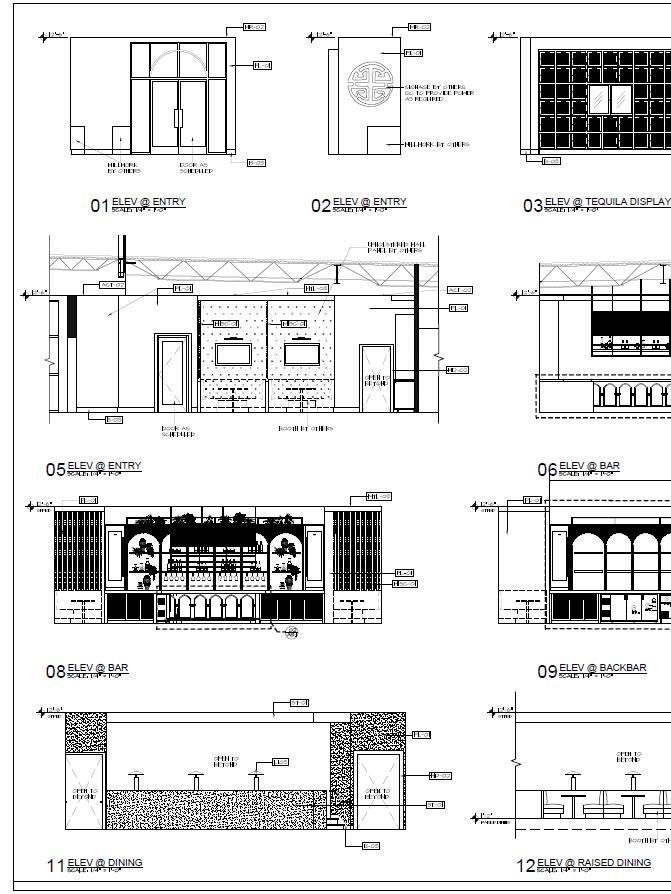


Firm: Duncan & Miller Design
Project Location: Dallas, Texas
Project Type: Restaurant
Muchacho is where traditional Tex-Mex design is greeted with an elevated twist allowing this to be the ideal spot for happy hours, great food, and an energetic atmosphere.



















Hand crafted glass tiles, rich, saturated fabrics, and locally sourced natural stones displays an upscaled environment while keeping the Texas flare intact using wood, exposed brick, and the infamous Muchacho cowhide.






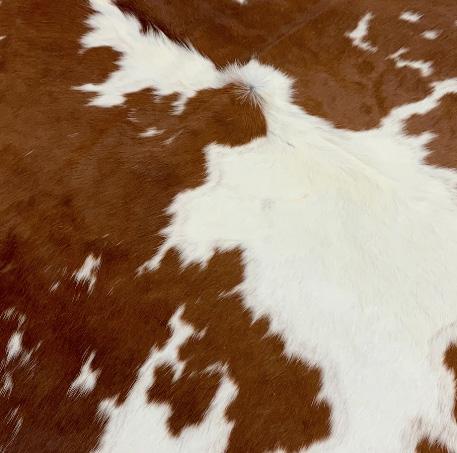












Derived from a ranch in 1928 originally called El Ranchito de Las Colinas, “the little ranch of the hills”, Las Colinas became a prominent growing development (located in Irving, Texas), a perfect mid-point between Dallas and Fort Worth. Today, Las Colinas is known for its upscale atmosphere displaying affluent golf courses, spa resorts and luxury hotels, shoppes, and recreational clubs. Visitors can also bask in outdoor activities such as enjoying a peaceful gondola ride, appreciating life-sized art sculptures, or taking a walk alongside Las Colinas’ beautiful landscapes.
~
Just as Las Colinas caters toward a distinctive crowd, AC Hotel is the welcoming hub for diligent, ambitious travelers. Upon entering, guests indulge in multi-purposeful spaces that offers an intimate yet elevated setting for everyone to experience. Guests are greeted in the lobby by Las Colinas’ polished and refined lifestyle using structured horizontal lines paired with high quality materials. The soothing rumbling sound of water from relaxing canals and winding airy trails encourages patrons to graciously drift throughout the spaces for an immense experience. The library serves as a place of retreat for guests to either peacefully unwind or comfortably tackle the workday by creating a unity between earth’s warm and cool tones. At the centralized bar, the smell of deep, rich leather and specially crafted cocktails heightens guests’ senses while providing stylish grouping to initiate entertainment, collaborative work, or rest.
~
In contrast to others, AC Hotel Las Colinas is a more relaxed, comforting oasis. After pandering in the luxury of unique textures and moody atmospheres, guests end their day feeling accomplished in their guestroom solely designed to aid in their wellbeing and to set the tone for the next day.
~
AC Hotel Las Colinas is where work meets bespoke respite.

Project Location: Irving,
Project Type: Hotel


Design Irving, Las Colinas, Texas





R E F U G E




DISTINCTIVE DETAILS
DISTINCTIVE DETAILS REFUGE

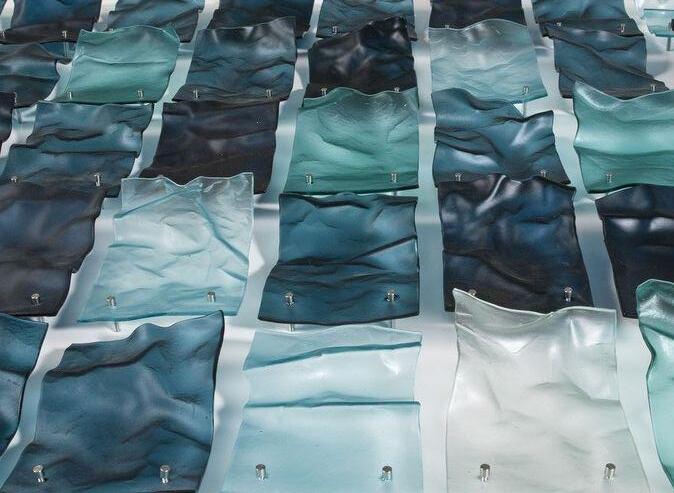
S C U L P T E D


















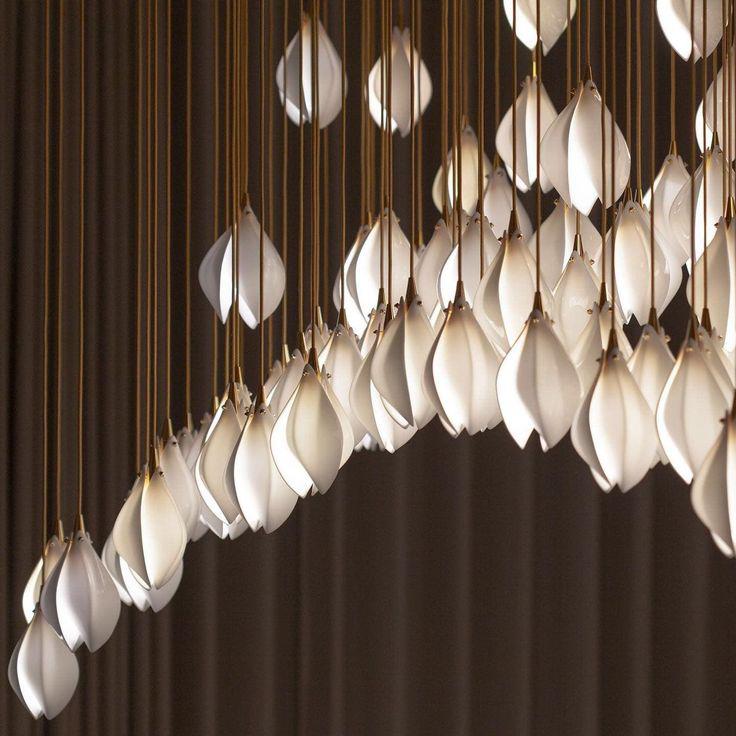




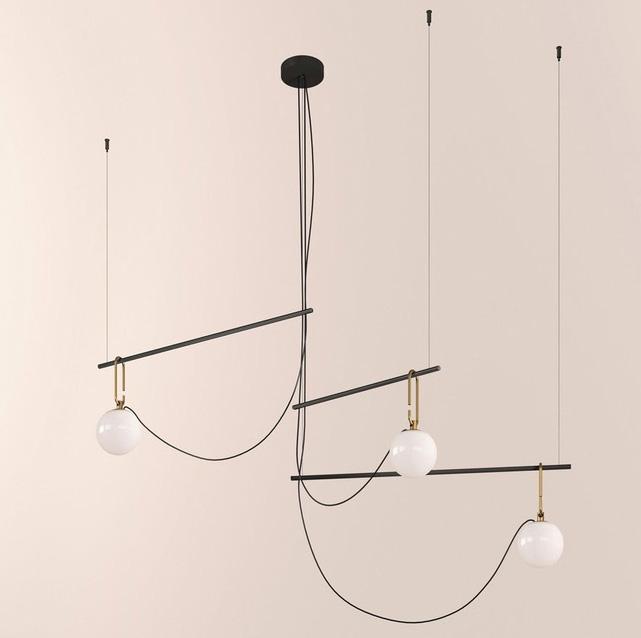































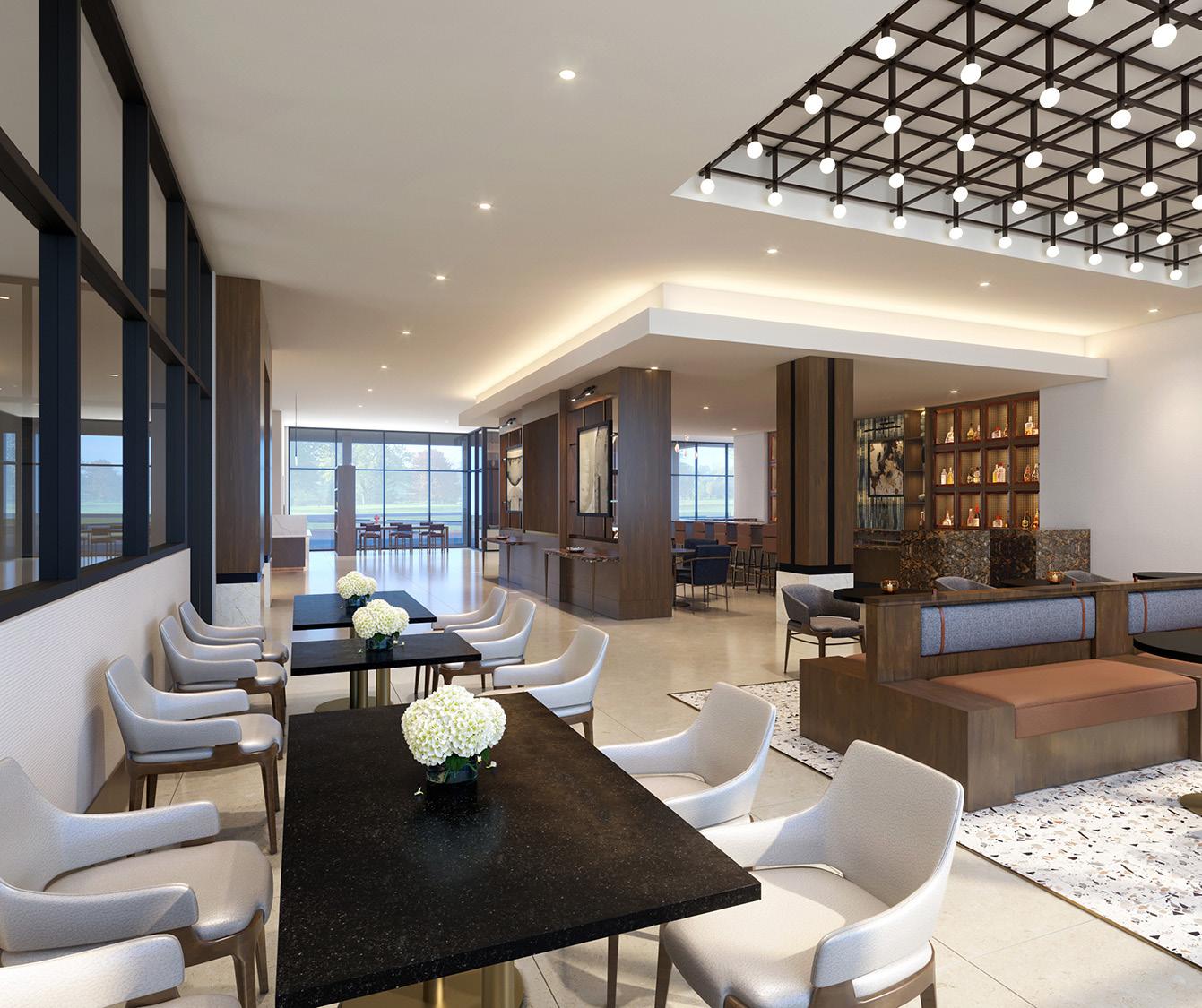











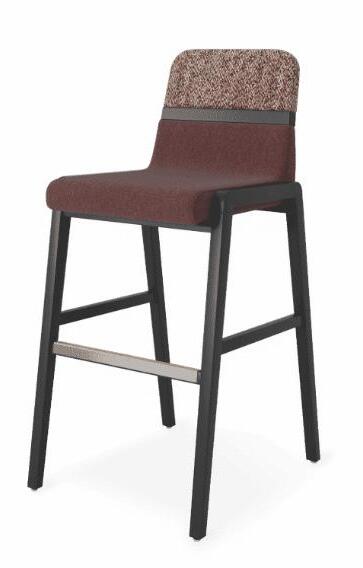





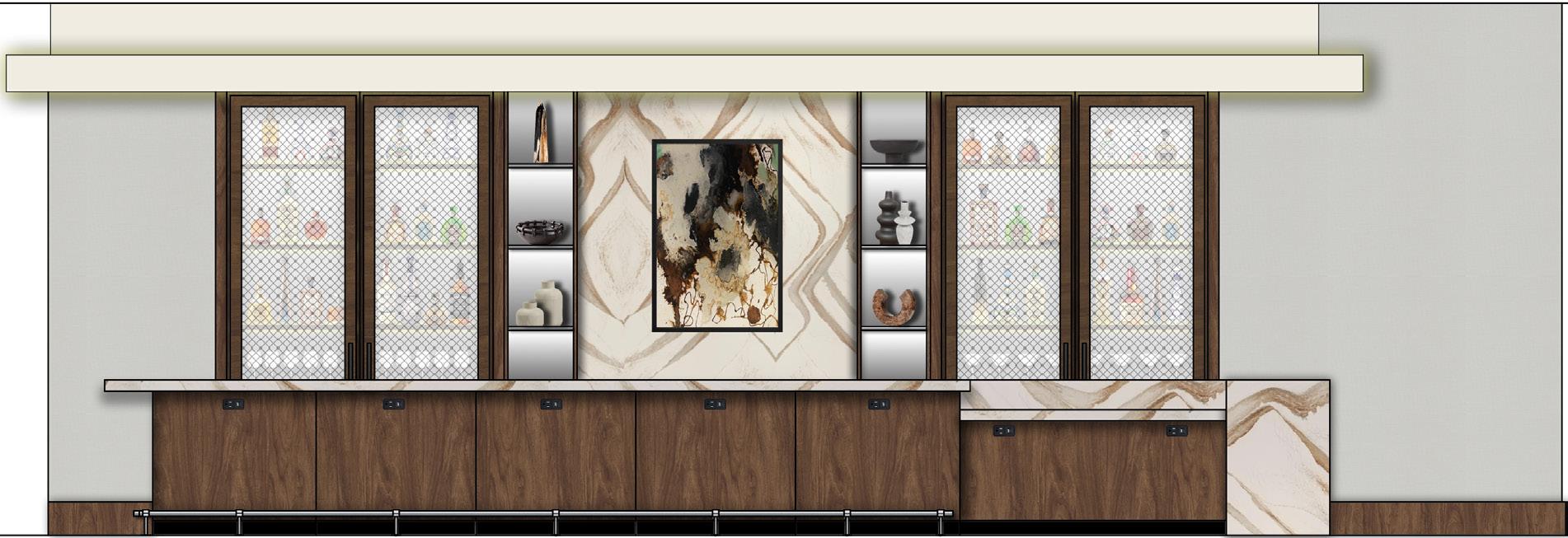












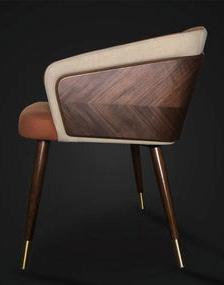




















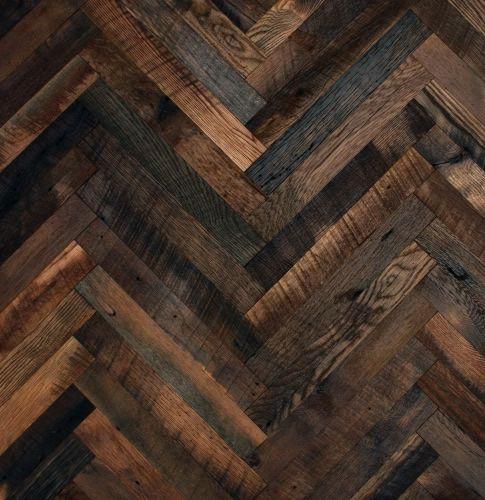



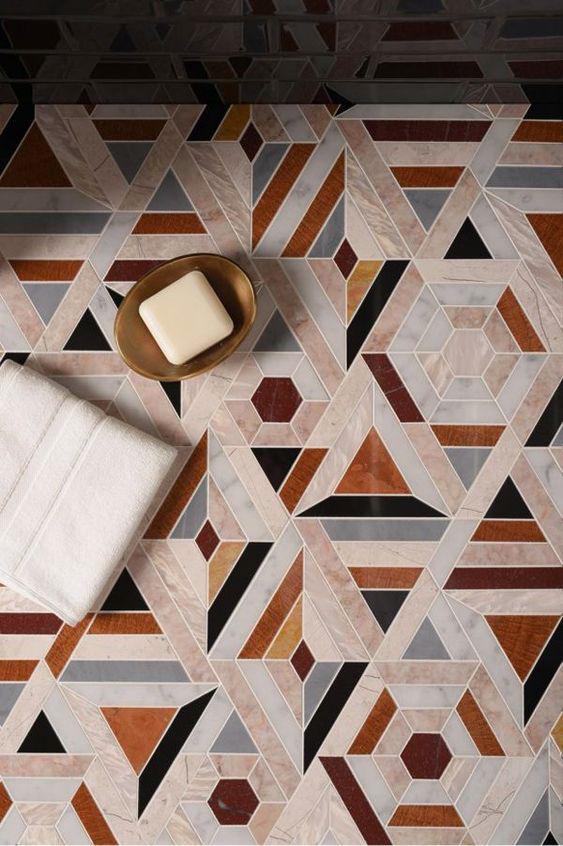





RESPONSIBILITIES:
- CONDUCTED FIELD MEASUREMENTS
- LED DESIGN CONSULTATIONS
- PRODUCED SPACE PLANS & RENDERINGS
- GAVE TOURS OF NATURAL STONE WAREHOUSE & SOLD NATURAL STONES
- PRODUCED CUSTOM FF&E SPECS





AC HOTEL NATIONAL MALL | WASHINGTON, D.C.
ALOFT HOTEL | FRANKLIN, TN
HILTON GARDEN INN | WEST LAFAYETTE, IN
THE OLANA | HICKORY CREEK, TX
55 SEVENTY | DALLAS, TX
CLE | DALLAS, TEXAS
SILO | DALLAS, TX



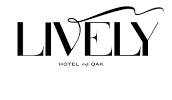
Firm: Pickard Design Studio
Project Location: Oklahoma City, Oklahoma
Project Type: Hotel(Guestroom Only)
RESPONSIBILITIES:
- COLLABORATED ON MATERIALS SELECTIONS - PRODUCED CUSTOM GUEST ROOM AREA RUG AND CORRIDOR CARPET DESIGN - PRODUCED CORRIDOR DESIGN - COMMUNICATED & COLLABORATED WITH REPS, VENDORS, AND RELATED DISCIPLINES - PRODUCED CUSTOM FF&E SPECS





AC HOTEL NATIONAL MALL | WASHINGTON, D.C.
ALOFT HOTEL | FRANKLIN, TN
HILTON GARDEN INN | WEST LAFAYETTE, IN
THE OLANA | HICKORY CREEK, TX
55 SEVENTY | DALLAS, TX
SILO | DALLAS, TX CLE | DALLAS, TEXAS
