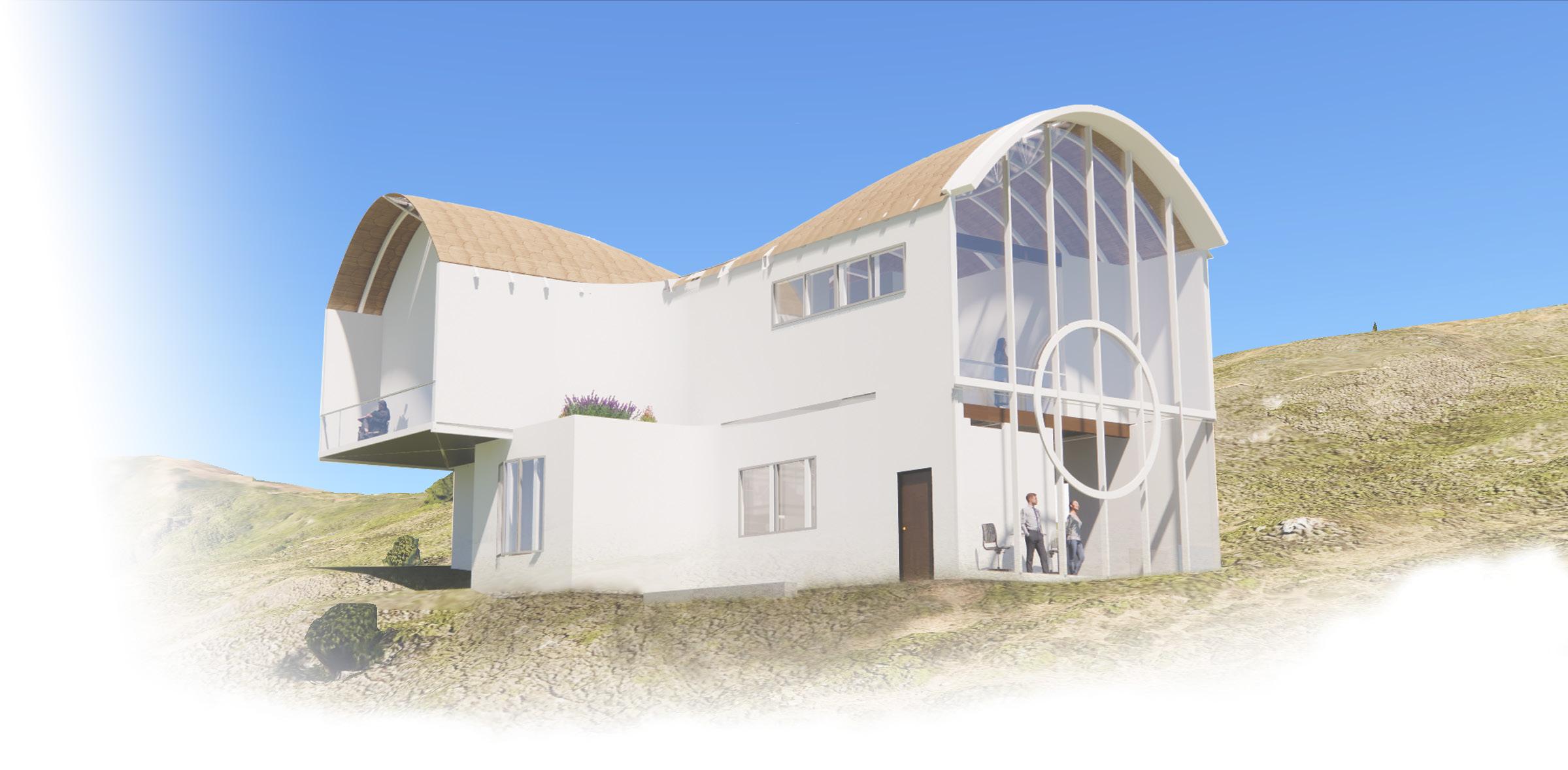RESUME
CONTACT

03/19/1999
3179415759
keysjashawn04@gmail.com
Ja’Shawn Keys Indianapolis, IN
TECHNICAL SKILLS
Revit Rhino
Laser Cut Matterport
ABOUT ME
Illustrator Photoshop Indesign

Enscape Lumion
Bluebeam Excel
I am an architecture student studying at Ball State University. While being a part of Ball State CAP program it has given me insight on a great deal of important information about architecture. During the semester it has allowed me to gather information regarding time management and to figuring out how architecture has a true meaning.
As a young architect, the goal is to not only put a stamp on the topic of architecture in the world but to give attention to detail and critique a craft. It has expanded my knowledge of architecture and enhanced my design details. This semester has helped me with time management as well as elaborating my mind into understanding there is a true background meaning into architecture. I hope to better and broaden my skills and become more knowledgeable about the overall expertise of architecture in the coming years.
January 2019 - May 2019
EDUCATION
Vincennes University Architecture
Photography Deans List
August 2019 - Present
Ball State Univeristy CAP Program Architecture
WORKSHOPS
October 2021
September 2021
February 2023
January 2023 - Present
November 2023 - Present
Classical Architectural Design
Masonry Workshop
Revit Workshop
Organizations
Evolving Architects Pesident
ACE Mentor (Chicago) Mentor
AWARDS
December 2023
MKM Steel Competition
Finalist
WORK EXPERIENCE
June 2023 - December 2023
December 2023
Perkins&Will Architectural Intern
CERTIFICATIONS
LEED Green Associate
COVER LETTER
Throughout my journey in architecture school, I’ve been lead along many ventures. It has been a rollercoaster, that ultimately has guided onto a path filled with passion and integrity. I am a student at Ball State University, whom yearns to leave a lasting impression and to evolve the world. I can assure you that a firm will provide me with the room to develop and hone in on my overall development in architecture. As an architecture student, I look forward to applying a stamp on communities.
As being more drawn to form I want to always take humans into consideration while designing. While studying architecture I’ve come to find out the art of design and the creation of art is evolving, not only because humans need shelter and an evolved way of life. While that involves change, change that we can identify through commercial work, residential, and industrial work. Creating new ways for the future is essential. But learning from the mistakes and not being afraid to fall in process to succeed would be most valuable in my eyes to almost any aspect of life.
Pushing the boundaries of architecture itself, while determining beauty in art is basically a requirement for future endeavors. Although, beauty is a word that can be opinionated, in terms what is beauty and what makes things beautiful. Architecture has brought out a side that expresses itself freely, but in a rigorous way. The way I see it is, the buildings are designed to be coherent to the existing context but show form and a more futuristic and modern time designs through innovation. While designing to be an inspiration to oneself.
The skills I foresee myself being able to expand upon are design, rendering and technical skills. With the knowledge I know the firm can pour into me, I will then have the opportunity to increase a variety of skills and design qualities. Along with the design aspects that I bring, while portraying skills in paying attention to detail. I have advanced my skills in rhino, enscape, and other software. While pursuing design such as commercial, industrial design, and sustainability which I can then implement in the real world.

JUANITA
Juanita is a mixed use spirutal gathering space that evokes innovation and expresses connection. It is a place that sits on the foreont of Ball State University campus, and welcomes spiritual contemplation for all religrions. With the interface to heirachy the occupant centered desisn has drives for a new look on innovation nd spiritual worship.
A gracious and expressive building that allows for spiritual gathering, relief, and an ultimate routes to the higher power. Whether thats indivualiies or grouped the building drives for a new look on how to address formalism and the connection to spirituality.
FLOOR PLANS N
SITE PLAN
N N
THIRD LEVEL PLAN
SECOND LEVEL PLAN
FORM PROGRESSION


BASE FORM



REACHING TO THE HIGHER POWER



DIGESTING THE FORM

FINAL FORM
DECISIVE PUSH AND PULLED FORMWORK
INNOVATIVE STRATEGIES/DECARBONIZATION



WATER MANAGEMENT
Intergrated gutter that spands from the north to south end of the building-to capture rainwater that allows for optimal building usage.

MATERIALITY
Stainless steel as a recycled content material.

ACTIVE FACADE SYSTEM
Recycled alluminum louvers are incorporated to mitiagte thermal gain into the building. While providing quality occupant comfort.


WELLNESS & PRODUCTIVITY
Stairs and greens roof incorporated to increase health and wellness, while also imporving occupant productivity.

CAGE FRAME
SECONDARY STRUCTURE
LEGEND
1. STAINLESS STEEL PANELS
4. CAGE FRAME
6. I-BEAM CONNECTOR
7. FLEXIBLE I-BEAMS
2. ETFE GLAZING
3. LOUVERS
10. SOLAR SHELVES
8. STEEL DECKING







BIRD HOUSE
The principal of the bird house is to create an environment where man and species can be safe and correlate together. The aviary explores the acts of hovering, while inhabiting three territorial birds: bald eagle, northern flicker, and red shoulder hawk.
The ornithology center portrays wood as a primary element. While pushing the boundaries of bending and twisting in its structure. The aviary provides immense adaptation that allows the roof to flow down through the hanging cage module.

PRE-FABRICATED WOODEN PANEL
EXTERIOR AVIARY STRUCTURE INTERIOR AVIARY

MODEL ANALYSIS




EVOLVE

Evolve is an environmental center that embodies itself with sustainability throughout the design. While being placed in a non-tourist environment, the building will sit as a sustainable forefront for Muncie, In.
Showing through aspects of a biophilic design, it provides an immense connection through man and nature. While striving to implement the future into today’s society, while enhancing adaptation.
SECOND LEVEL PLAN
1ST LEVEL PLAN












Photovoltaic Panels
Provide a solar gain and energy into the building
SKY WALK
Trellis Incorporated to establish solar shading
INTERIOR GREEN WALL


Gives a healthy eco system while also harvesting rainwater
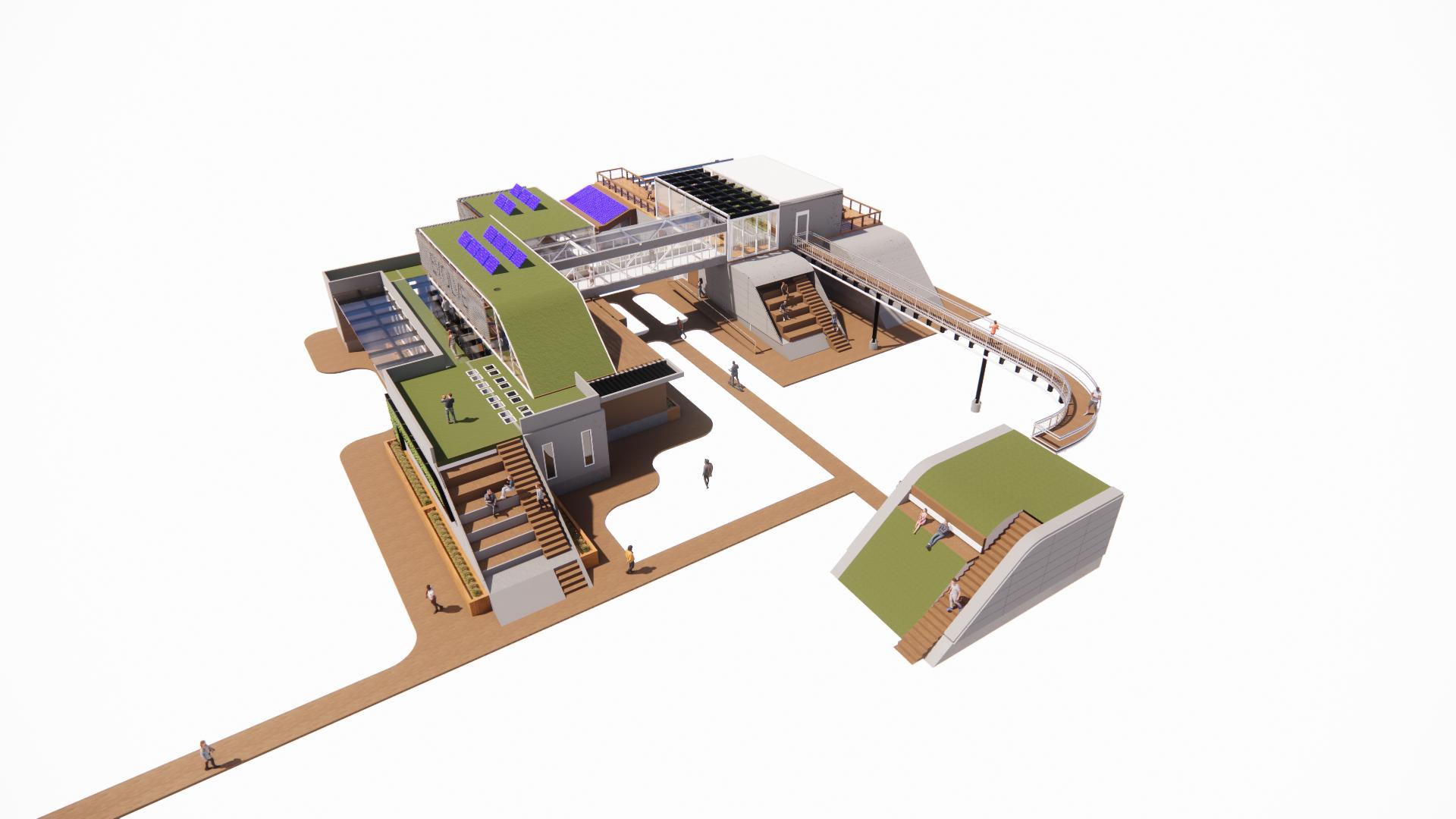
GREEN ROOF


Designed to absorb rainwater and reduce thermal gain.

FIBER CEMENT
MIXITURE OF FLY ASH FOR THE CONRETE POUR
ENERGY
• REDUCE DEMAND
• ENERGY PRODUCTION STRATEGIES
• Glazing


WATER MANAGEMENT MATERIALS
• CISTERNS
• DURABILITY
• RECYCLE CONTENT
• CERTIFIED


























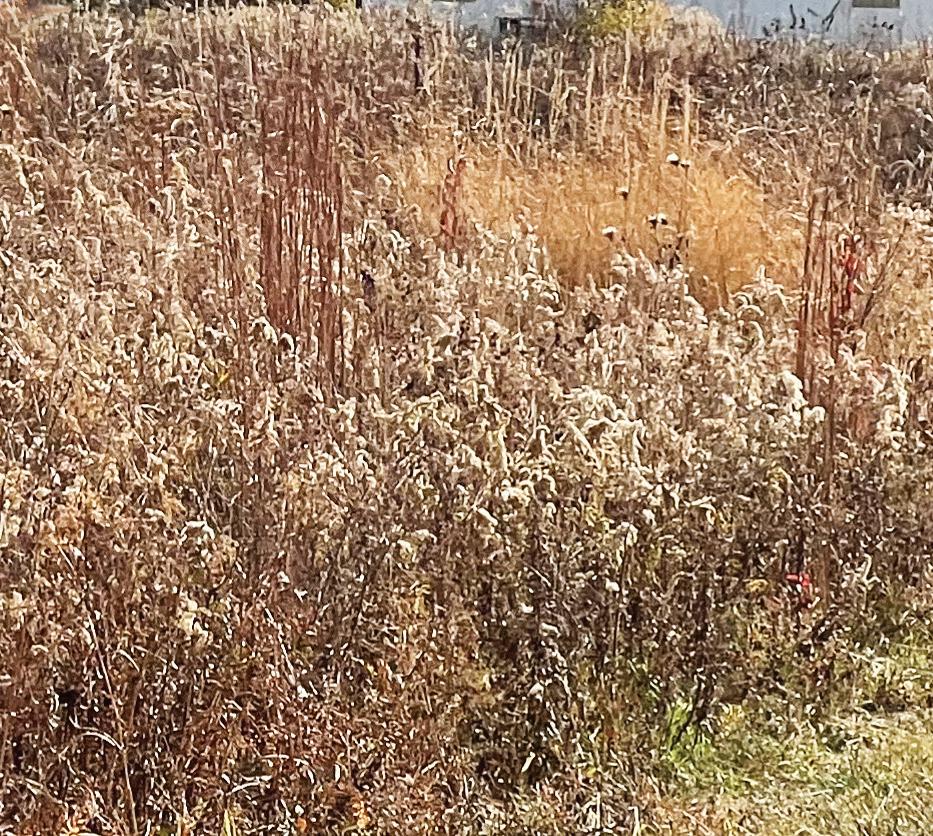 SECOND LEVEL INTERIOR VIEW
SECOND LEVEL INTERIOR VIEW
SECOND LEVEL INTERIOR VIEW
SECOND LEVEL INTERIOR VIEW
CONNECTION
Connection is a multi-purpose residential space striving to promote health and well-being in an urban environment. The building looks to interject new elements into Downtown Indianapolis’ built environment, specifically new curved forms to complement the rectilinearity of the city, and contemporary environmental systems.








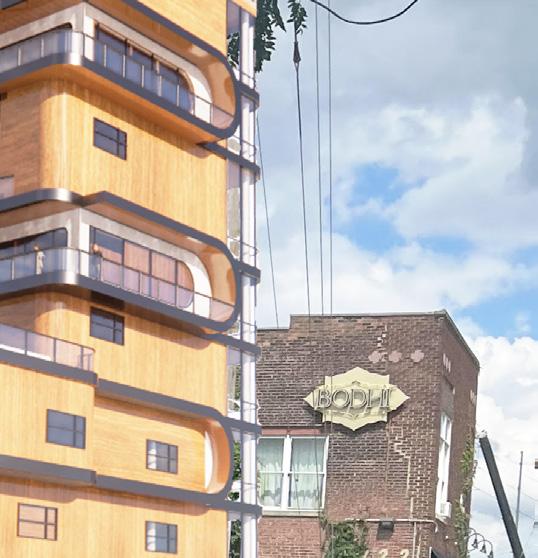




SOLAR HOT WATER PANELS

NORTH ELEVATION

RETURN
SUPPLY
EAST ELEVATION

WEST ELEVATION
BOILER
GEOTHERMAL LOOP

SOUTH ELEVATION



GREEN ROOF PROVIDED TO:
• MITIAGE THERMAL GAIN
• INCREASE THERMAL PERFORMANCE
• REDUCTION OF STORMWATER RUNOFF


SIZING ARCH TRUSS
Rule of thumb: L/10
• Take the average of the inner circle diameter (33.75’) outer circle diameter (44.53‘) divide by 2.
• L=39.14’
• 39.14’/10=3.91’
TRUST MUSEUM
Ja’Shawn Keys
The Trust museum looks to embody a comfortable, safe, and stable place that the human body can rely on. The Trust Museum is a form-oriented structure that reflects aspects of structural challenges of which include: multi-story, cantilever, curved surfaces, and innovative use of experimental structure. While also portraying a non-hierarchy scheme, that allows the structure to encompass the architecture and be a literal meaning behind its name.

27’
SIZING for COLUMN
Dead Load(D)=175
Live load(L)= 100
A =400’
Both ends fixed=.65
Total Load(TL)=370psf
Point load
(P)=TLxTa=370x400=148000lbs~148kips(k)
HSS20.000x.500
69’

SIZING GIRDER for Zx
D=175
L =100
TL=(1.2)D+(1.6)L=370psf
w=TLxTW=370lbsx10’=3,700lbs~3.7k/ft
Mmax=wl /8=2,201.96k/ft
Zx=Mmax/45ksi=587.19in
W 36x160



FRAMING PLAN Tributary area: 20’x20’=400’
Arches lateral support
Beams lateral support




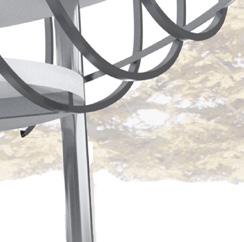
































Steel arch trusses
3rd Level Disassembaly Cantilever
Diagonal bracing lateral support



Serenity is a retreat, on the northern coast of San Francisco, designed for Ayaan Hirsi Ali. The retreat provides the client an opportunity to embrace change while relaxing and basking in liberation. This is accomplished by minimizing walls on the main floor, while separating library, office, and living space in a way that continues to capture the feeling of openness.
The retreat embodies serenity and supplies the client with expansive quarters to disengage and release in ones authentic form; conversely to the immense tension Ali had encountered in her childhood. The building will cantilever, overlooking the Pacific Ocean while illustrating sustainable features via water management, food security, and climate change. While inspiration is drawn from Ali’s gentle yet powerful demeanor; the design will incorporate organic architecture that complements its natural surroundings.






