// Architecture Portfolio // // Selected works // Jay Kapadia jaykapadia18.jk@gmail.com
“Hi, My name is Jay, an architect from India. I graduated in 2021 from Sarvajanik College of Engineering and Technology in Surat. Currently, I am a BIM Consultant for an Architectural firm and previously worked as a Junior architect. Technology-led design and construction workflow are always on my watchlist. I enjoy watching tech documentaries and eager about being optimistic in organizing workflow, methods, and processes. My research and learning are more focused on tech-enabled processes to participate, innovate and pioneer the future of the AEC Industry.”


Contents
Studio X | Design Thesis
JAY KAPADIA
Architect | CA/2021/135672
jaykapadia18.jk@gmail.com


+91 87 5866 2915

33,Pratiksha Society, Opp. Vidyakunj School, Navsari, India. (396445)
English, Gujarati, Hindi.
Participatory Housing Approach for Conservation Induced Displacement
BIM Professional Course
Autodesk certified 6 months course

Patelwadi Community Center
Working Drawing | Interior Drawings
Ganga Prem Hospice
3D Visualizations| Smruti Mandir
Studio VI | Urban
Empericism: Redifining the essence
Participatory Housing Approach for Conservation Induced Displacement


Case of Siddi Community of Uttar Kannada, Karnataka

Human-wildlife interdependence is key to the existence of human life. India has a rich biodiversity. But unfortunately, each day, a human death is witnessed due to human-wildlife conflicts in the country. The project aims to rebalance the human-wildlife interaction through co-existence at the regional level and separation at the local level to prevent conflict and reduce pressure. The bottom-up approach allows community participation and authorizes design decisions favorable to their growing necessities and changing aspirations.
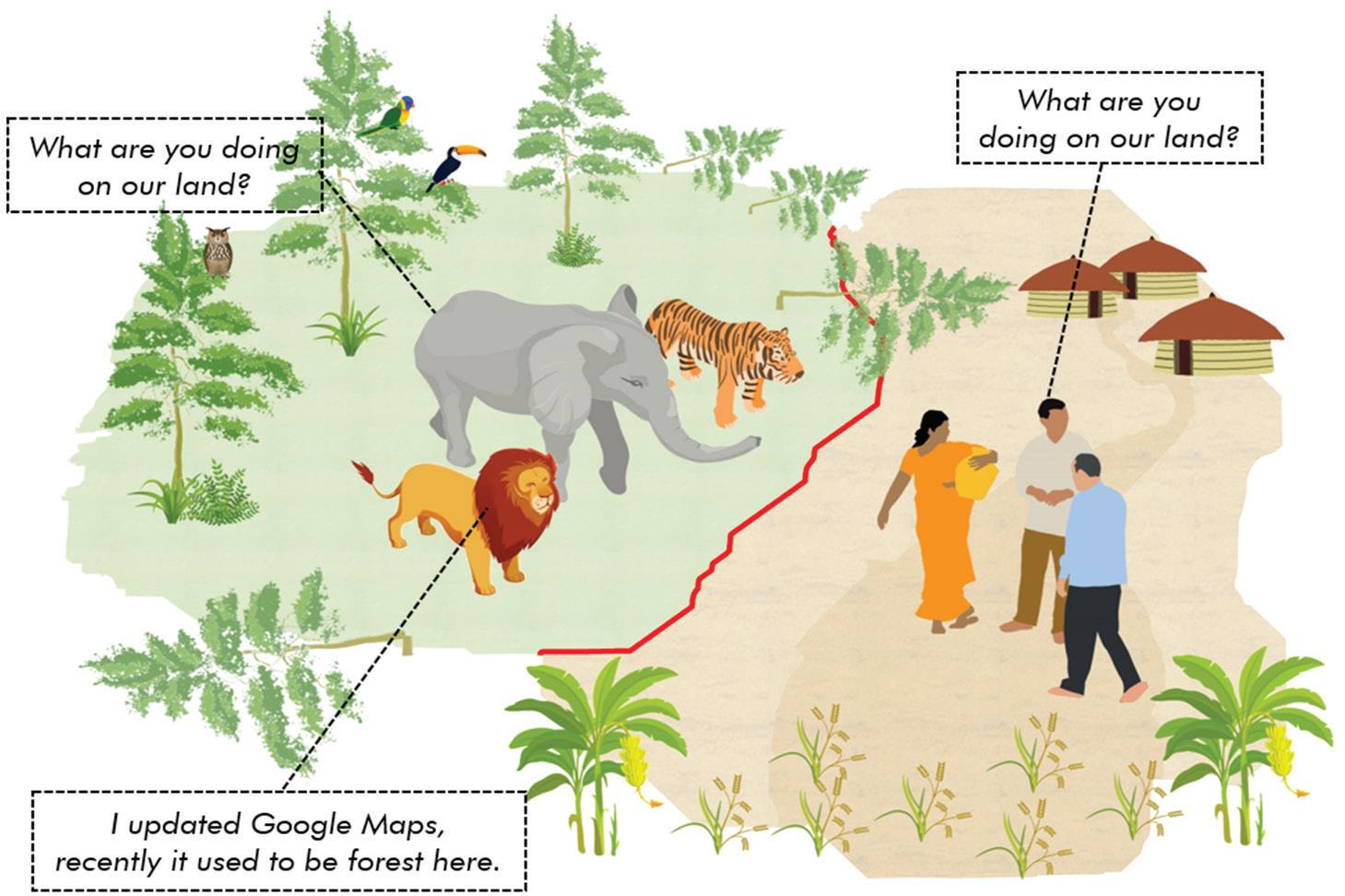
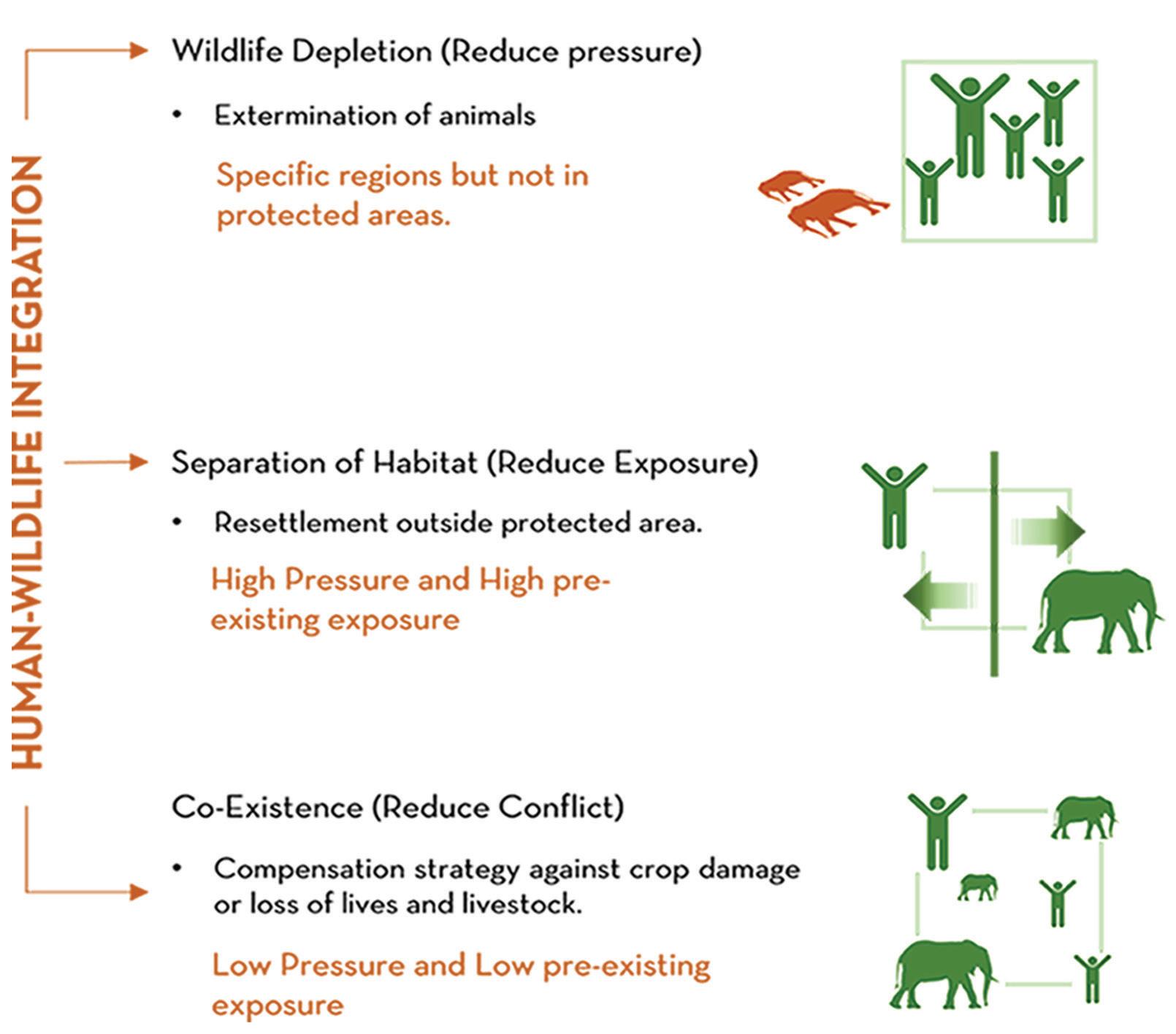
How owns the Land?
Study Premise: Uttar Kannada
Site | Haliyal, Karnataka
India Karnataka Uttar Kannada

3 Individual Work
Tutors | Niraj Naik, Mahesh Nagecha, Hardik Gandhi
Studio X | Design
Thesis
Process and Interdependencies
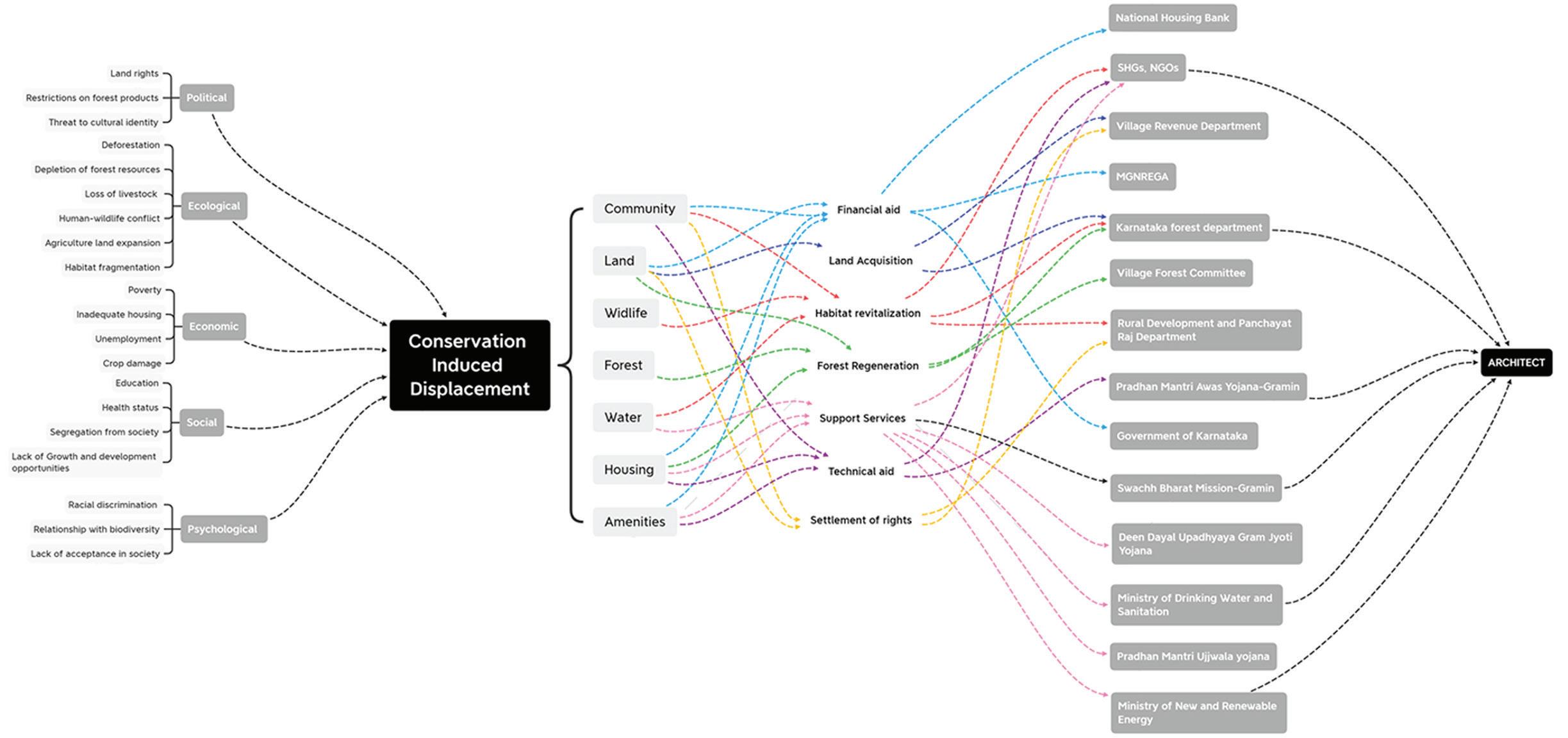
It is a complex web of many processes and involves so many agencies, but an architect is rarely a part of this web. An architect can play a crucial role at various stages like site selection and planning, house design, support services, and many more by collaborating with different stakeholders for development.
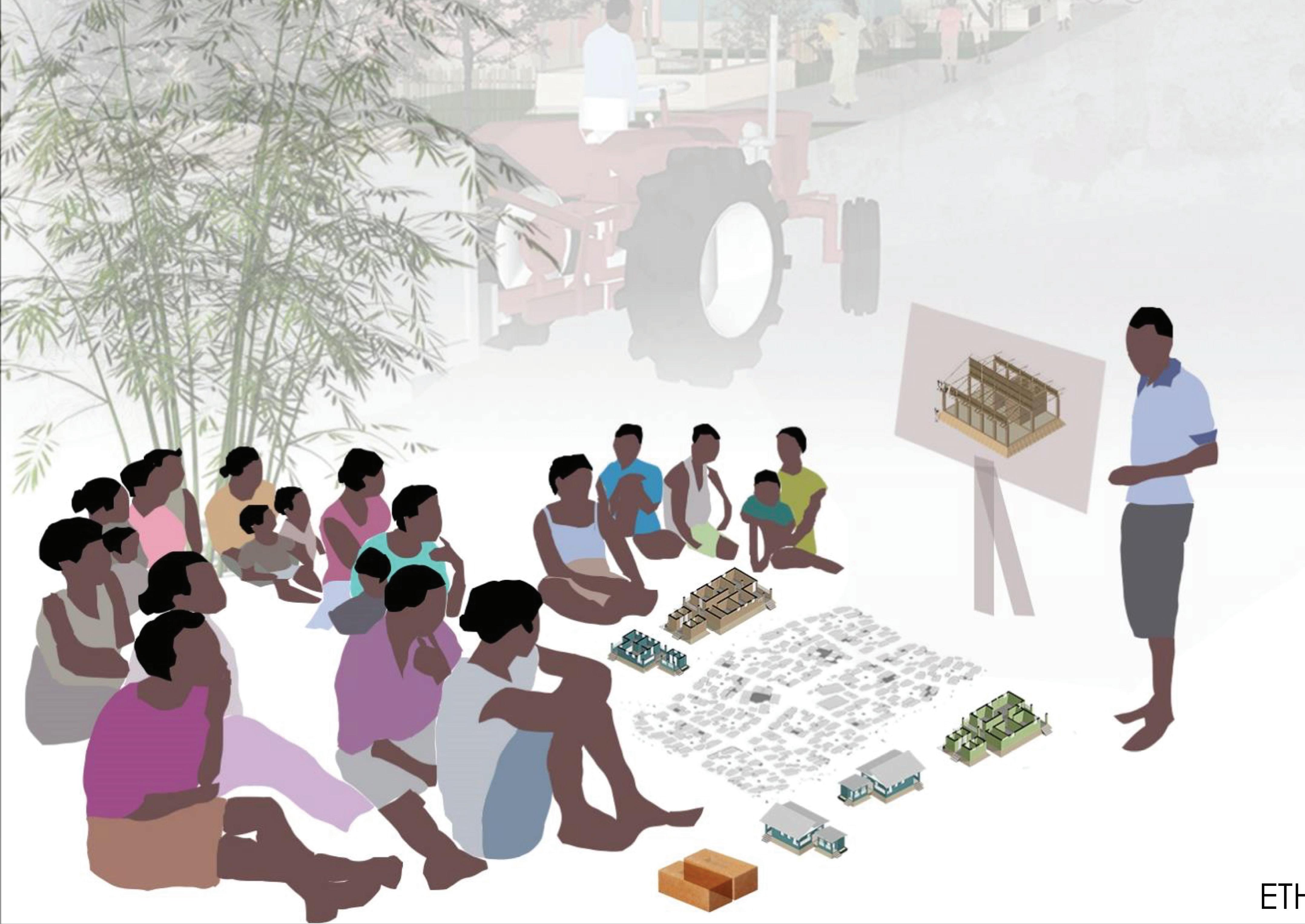
Housing Typology Evolution
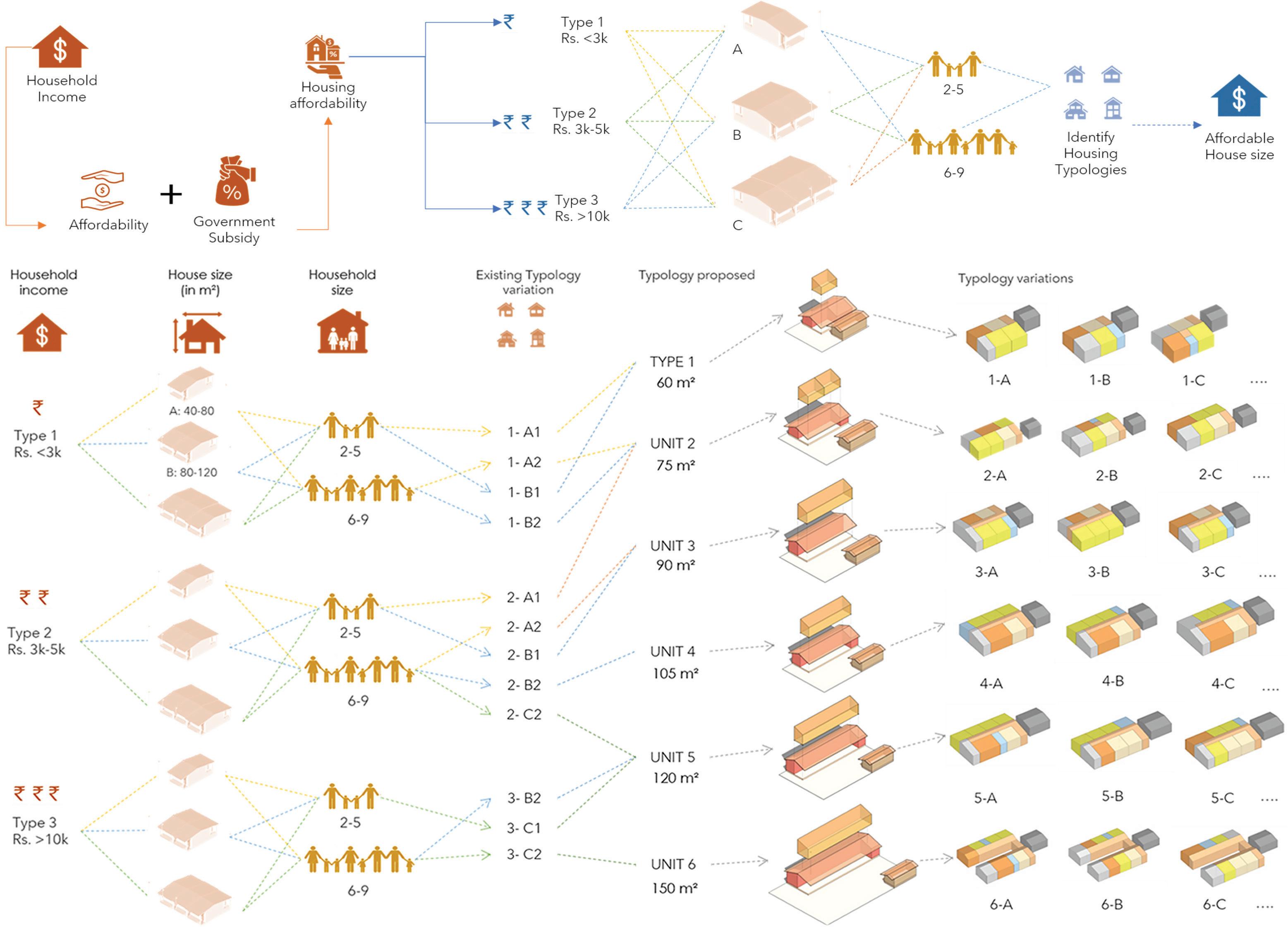
5
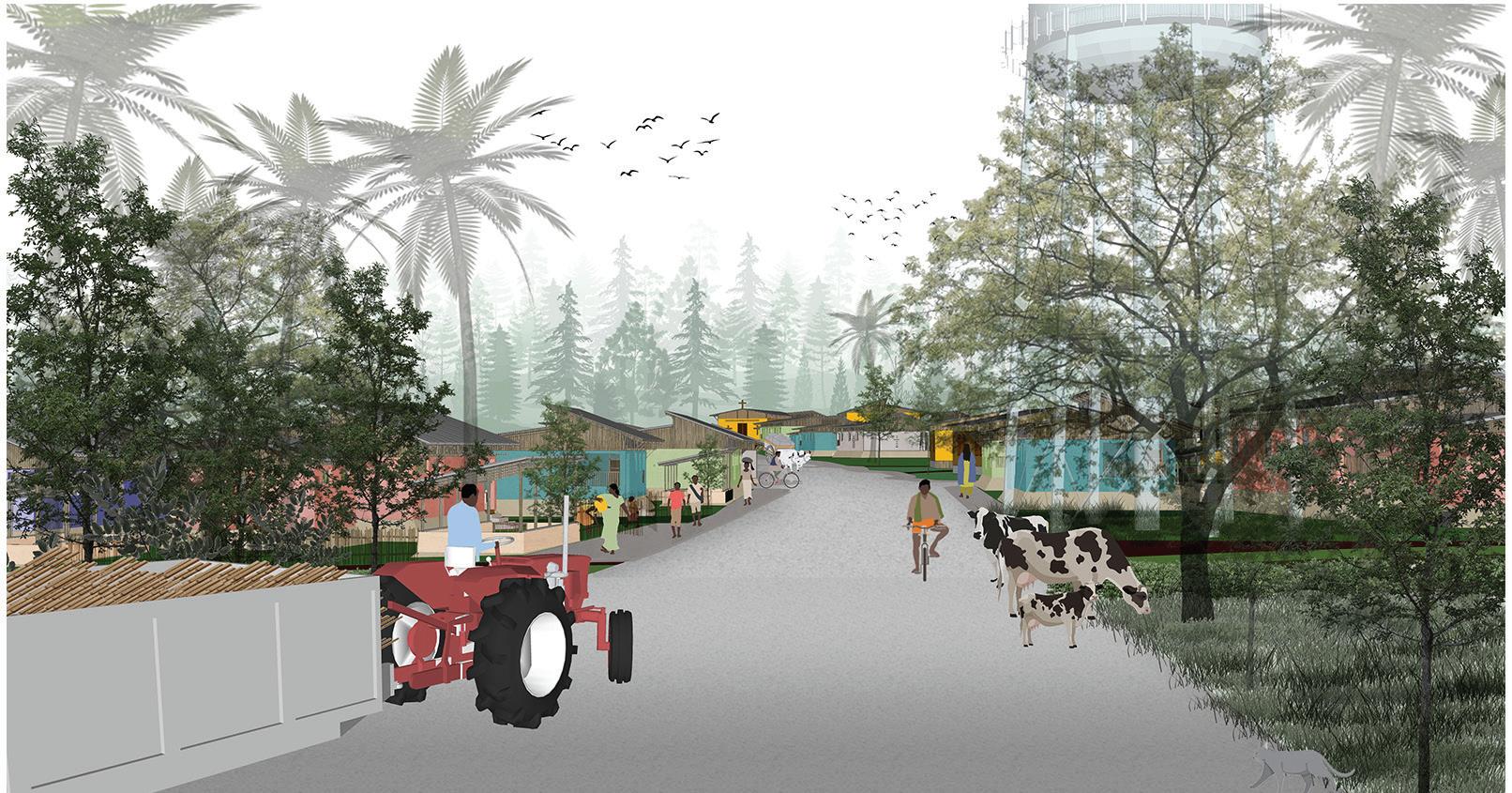




6
Settlement
Master Plan
Pattern


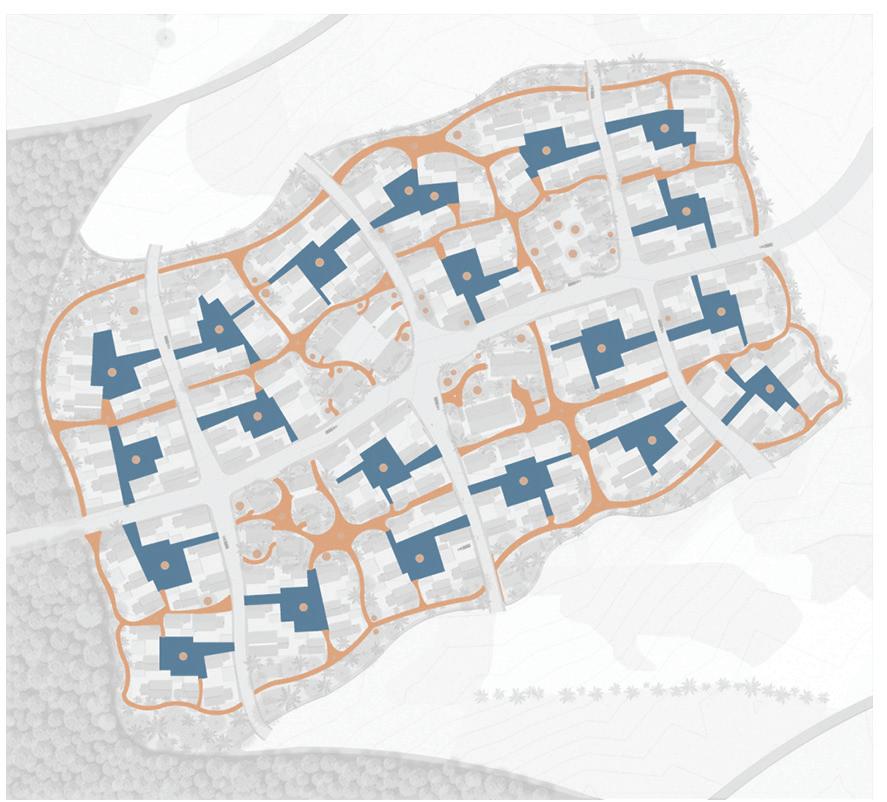

7
Site Plan
1. Built Desnity
2. Activity nodes
3. Buffer zones and Biofencing
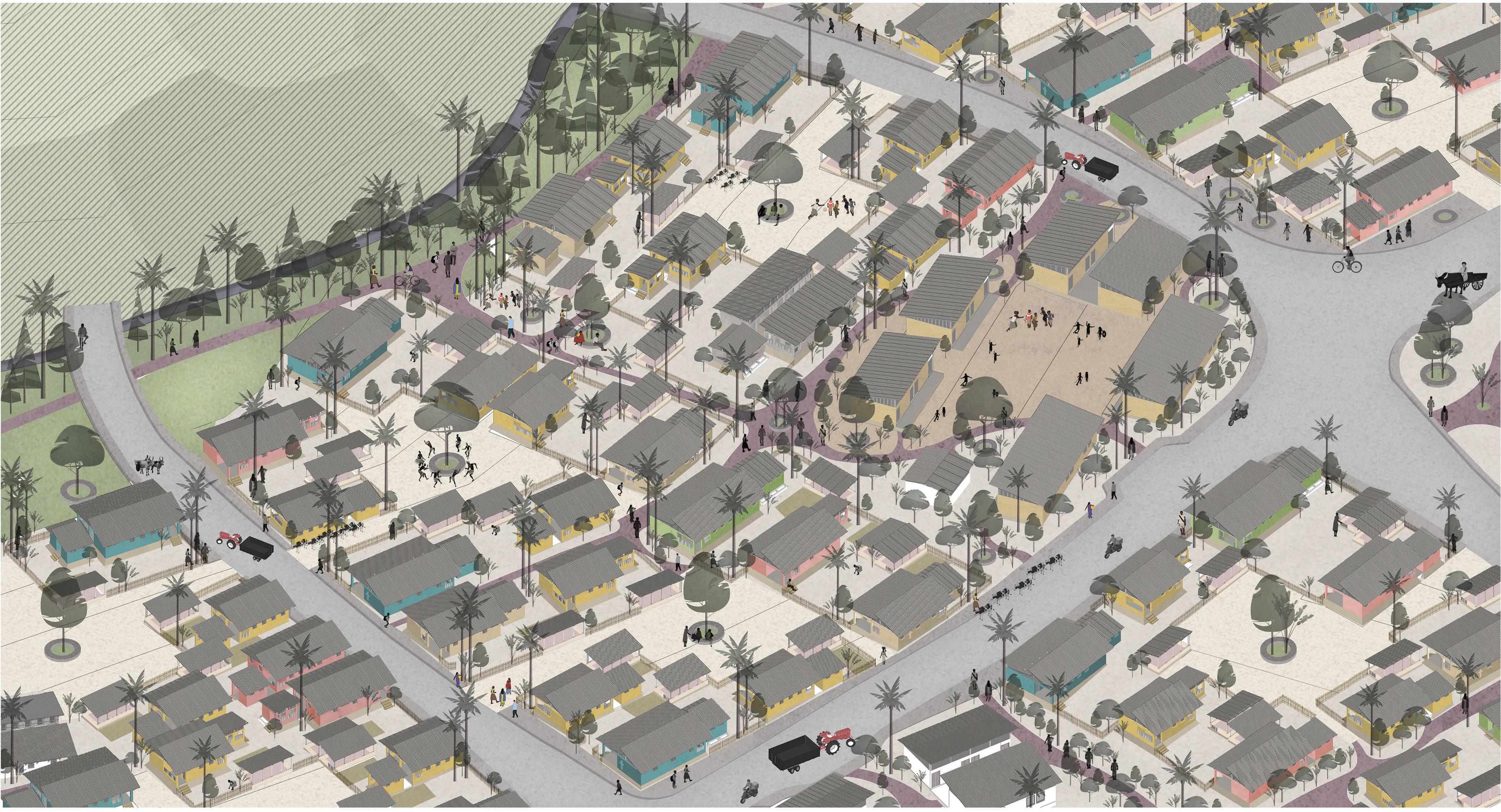








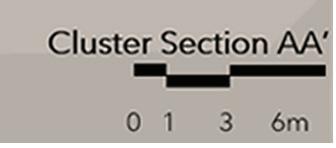
9 Cluster pattern Locating settlement on topography
Scale of Incrementation
Personalisation in Incrementation



Flexibility of Incrementation

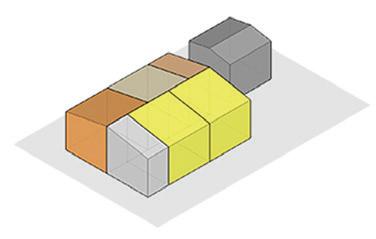

10
Cluster plan
Corehouse design
Incremental possibbilities

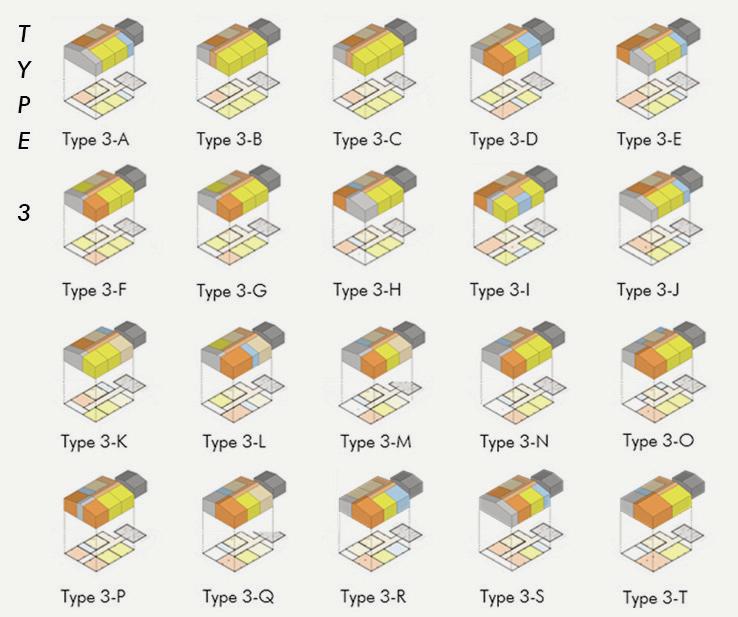

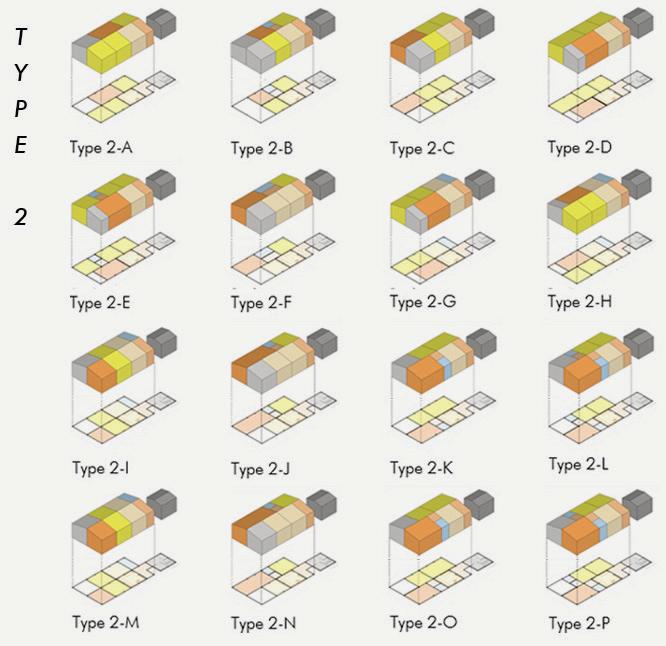

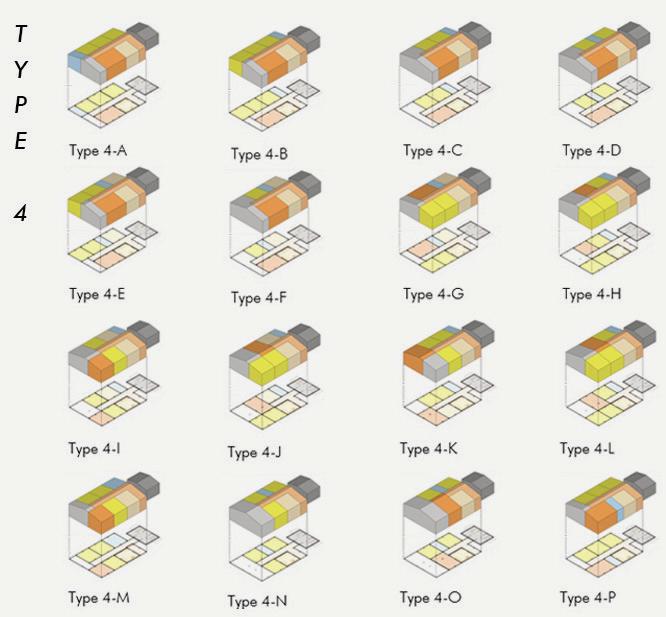
11

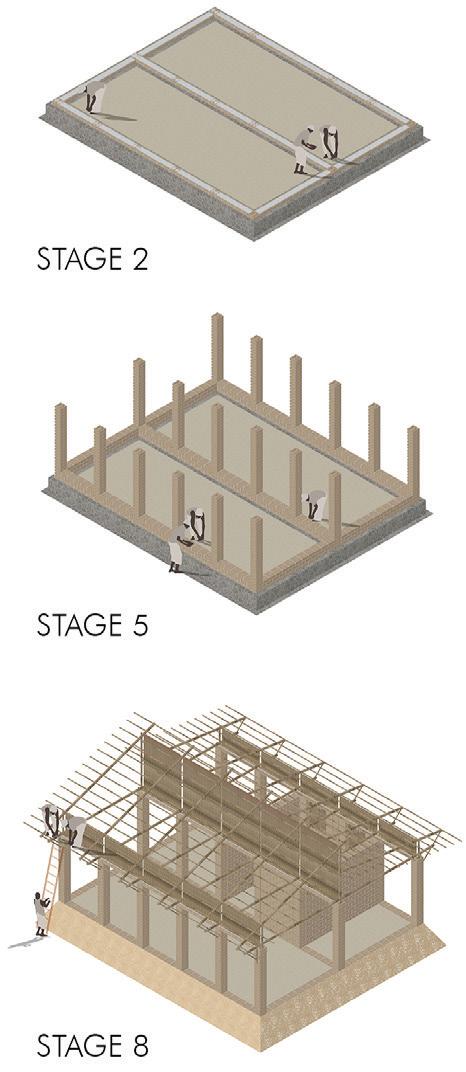




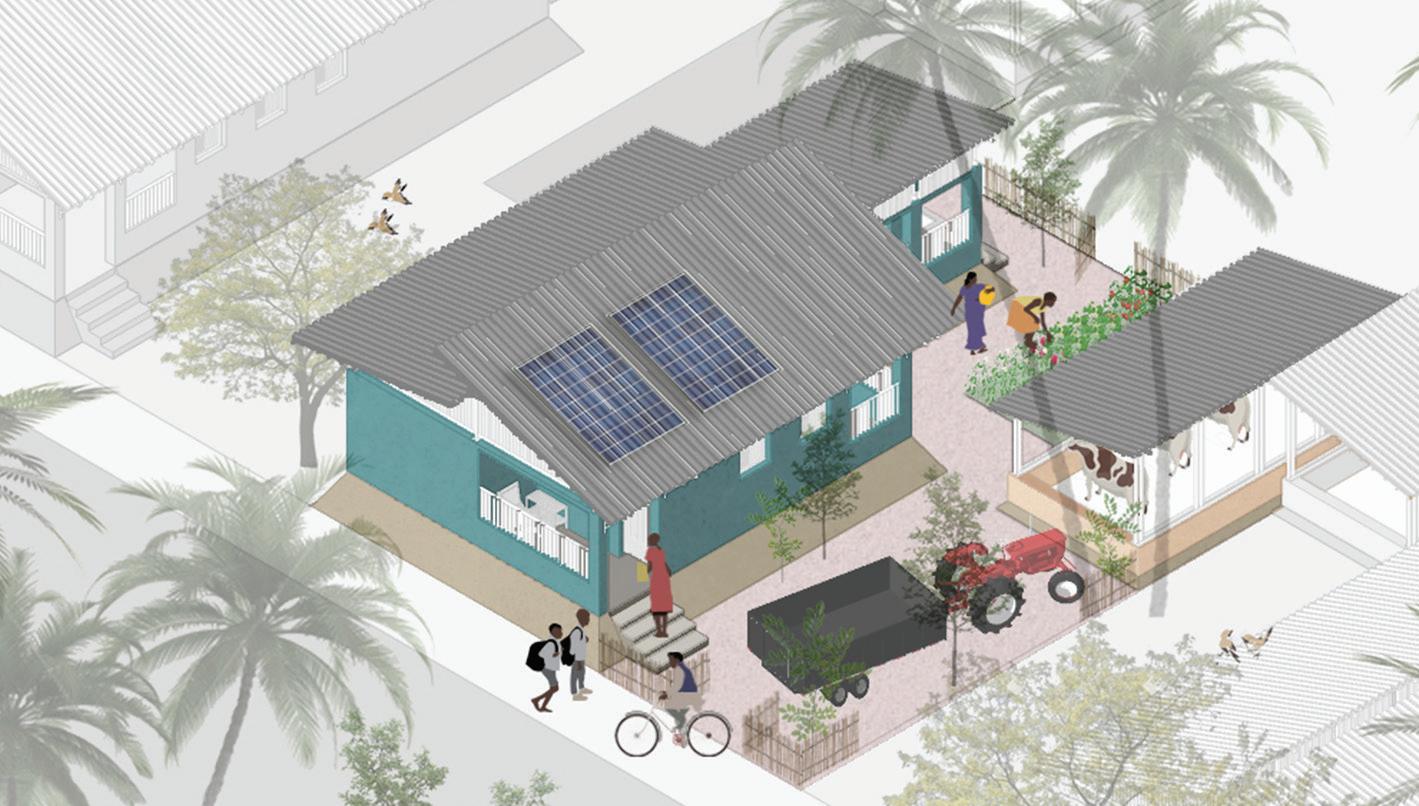
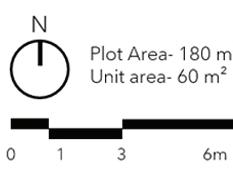
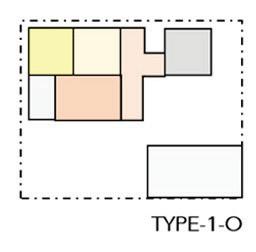
12
After
Construction
stages Typical unit detail (Type 1)
Incrementation
BIM And Revit Professional Course



BIM Computational Skill Development
6 months course + Capstone project (in progress)
• 3D Modelling and Rendering
• Data Management and Optimization
• Cloud Collaboration
• Presentation in Virtual Reality
• Clash Detection
• Visual Programming
• Sustainable Design
• BIM Fundamentals and Processes
• RIBA 0-7 stages
• Common Data Environment
13
Tutors | Andre Malheiro, Ami Nigam, Harsha Vinjam, Neha Sadruddin, Saniye Oktem, Sheik Uduman
Extra curricular Work
Section
Floor Plan
3D Model- Revit
Cove tool analysis


Structural/Analytical Modeling and analysis in Revit
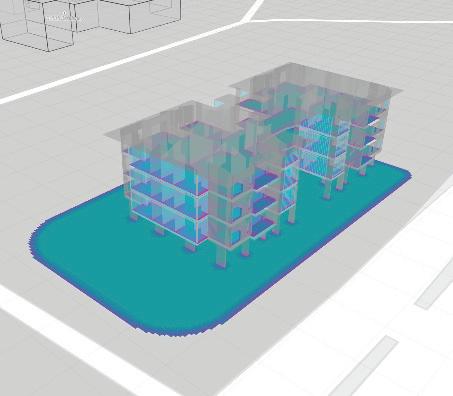
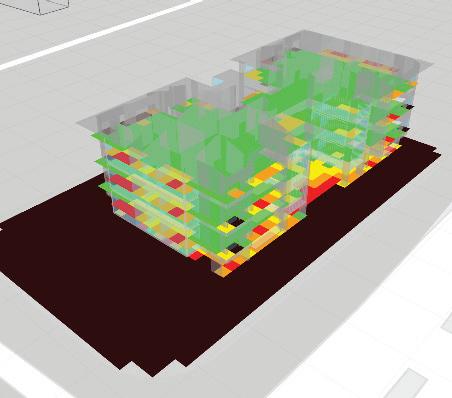
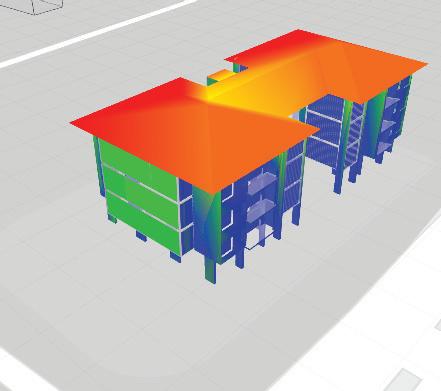
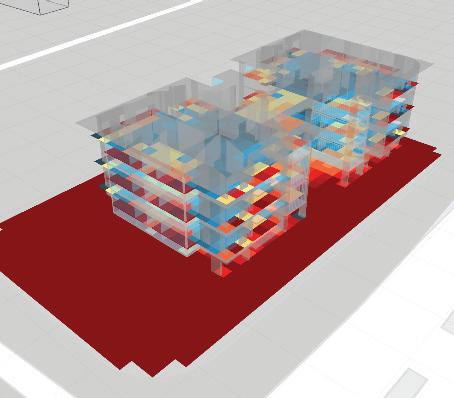
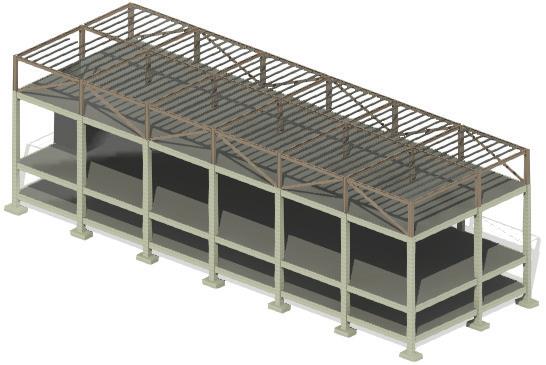


Structural Model
Analytical Model


14
Daylight Analysis - sDA Max. Sunlight Hours/Day Daylight Analysis - ASE COVID Occupancy Assessment Score
Adaptive/ Parametric Modeling in Revit

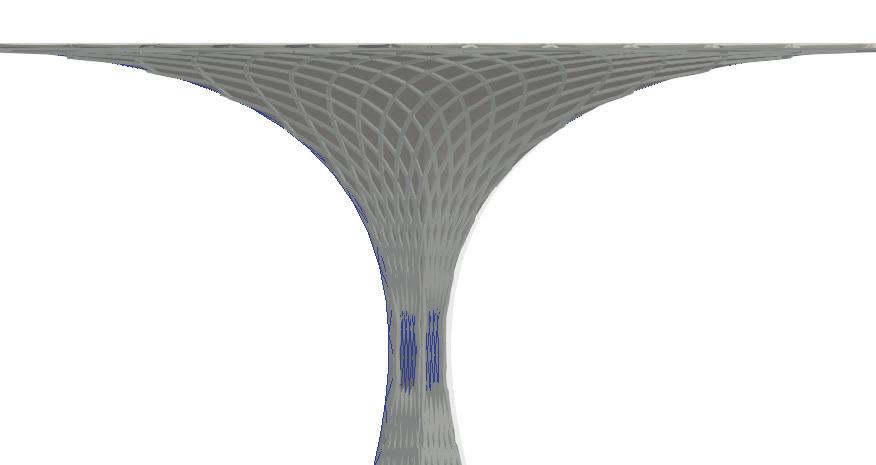
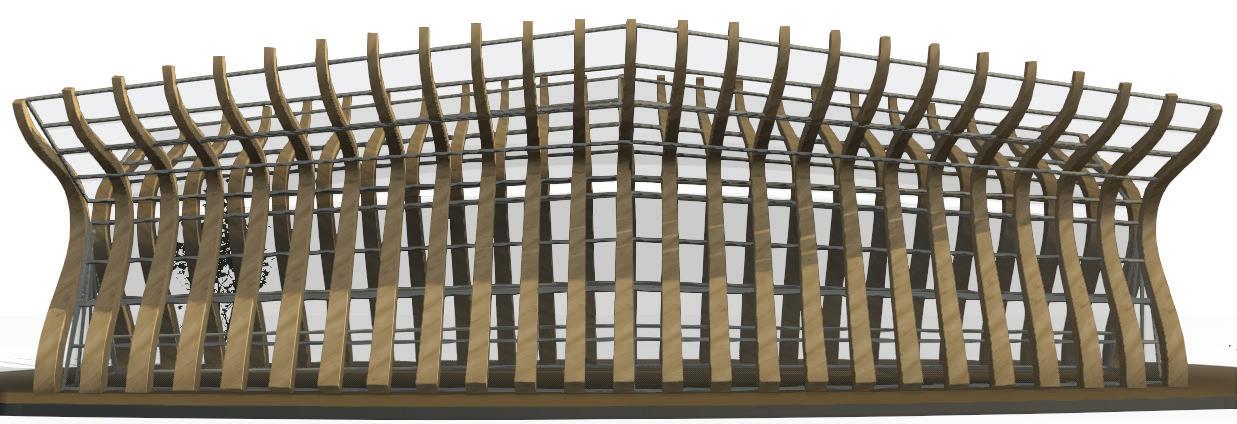
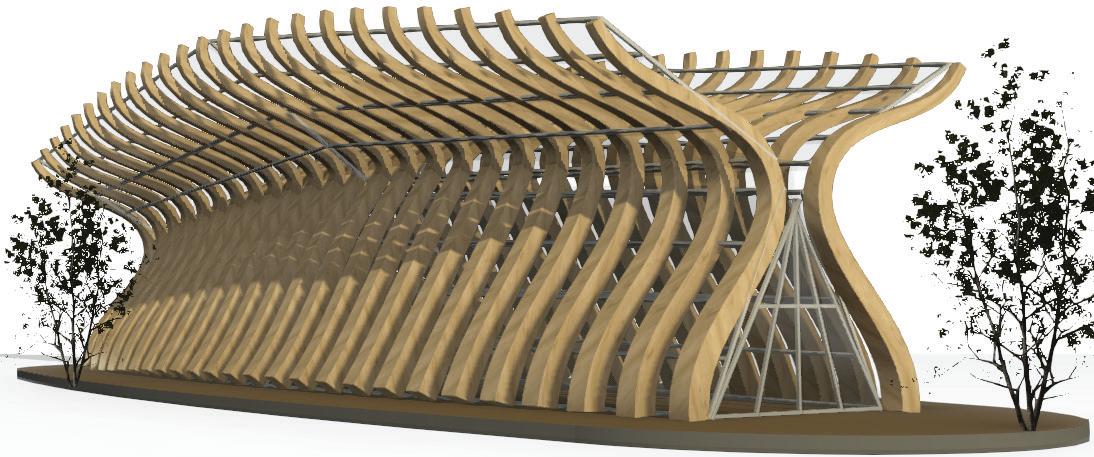

15
Dynamo + Revit Modeling





16
Patel Community Center
Contribution: Working Drawing | Interior Drawing


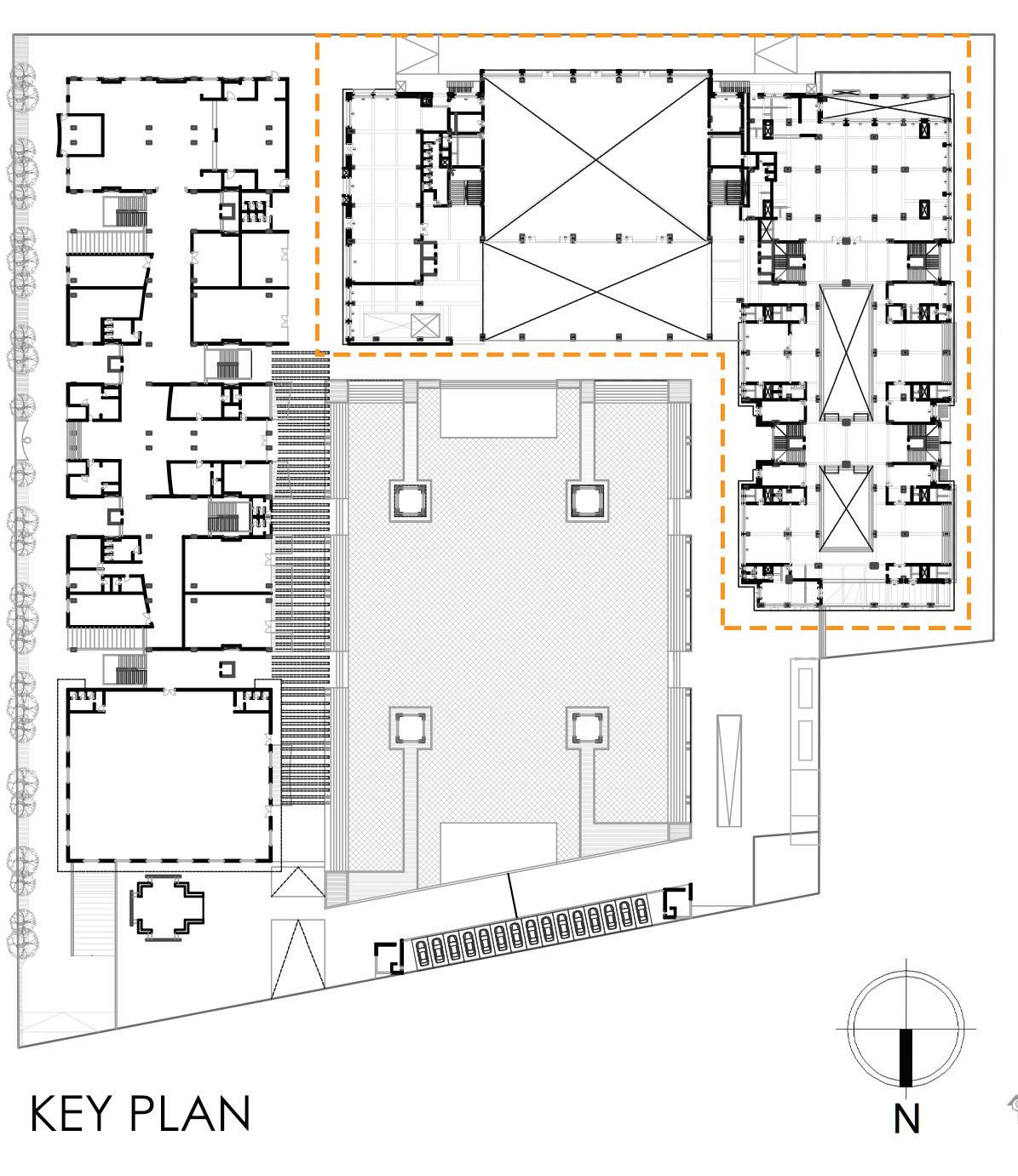
Type of Project: Institution

Internship | Footprints E.A.R.T.H. Site | Nikol, Ahmedabad

17
Professional Work




18


19



20
Ganga Prem Hospice

Contribution: 3D Modeling and Visualizations
Type of Project: Hospital (Healthcare)
3D Visualization in Lumion 8
Internship | Footprints E.A.R.T.H. Site | Rishikesh, Uttarakhand

21
Professional Work


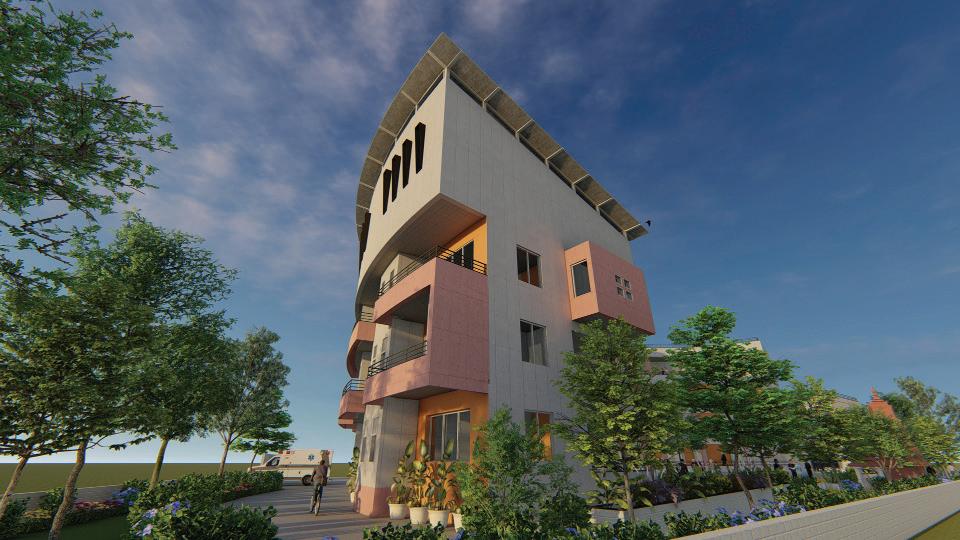

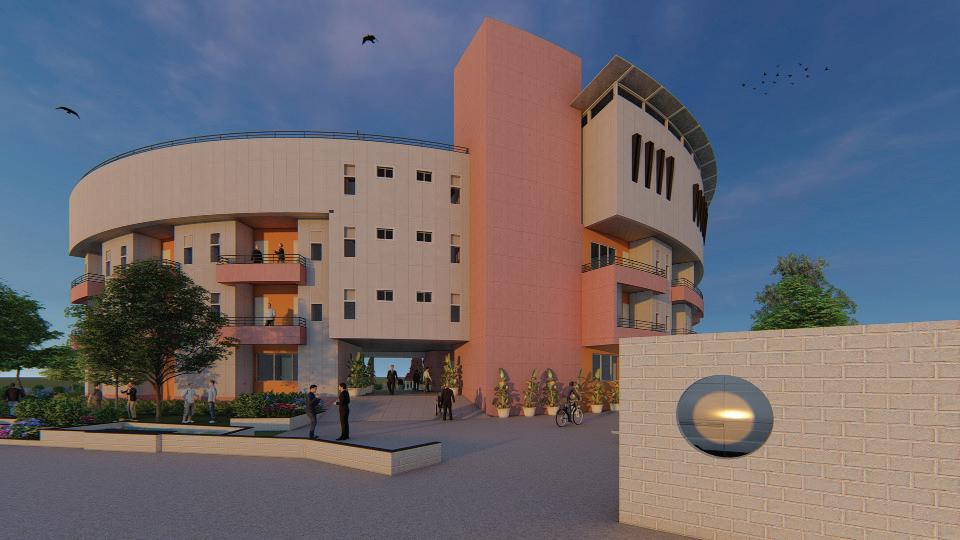
22
Studio VI | Urban
Empericism: Redifining the essence
City Library as a Community center

The Urban Vertical Studio emphasizes micro and macro issues from a broader perspective and prepares not to think in isolation from the surrounding context. The local community is Sindhi migrants residing for many years but lacks public realm to experience healthy and better cities. The design evolved from Indusvalley civilization and consideration of contextual challenges in spatial planning of spaces keeping in mind 21-century library requirements.
Site Analysis
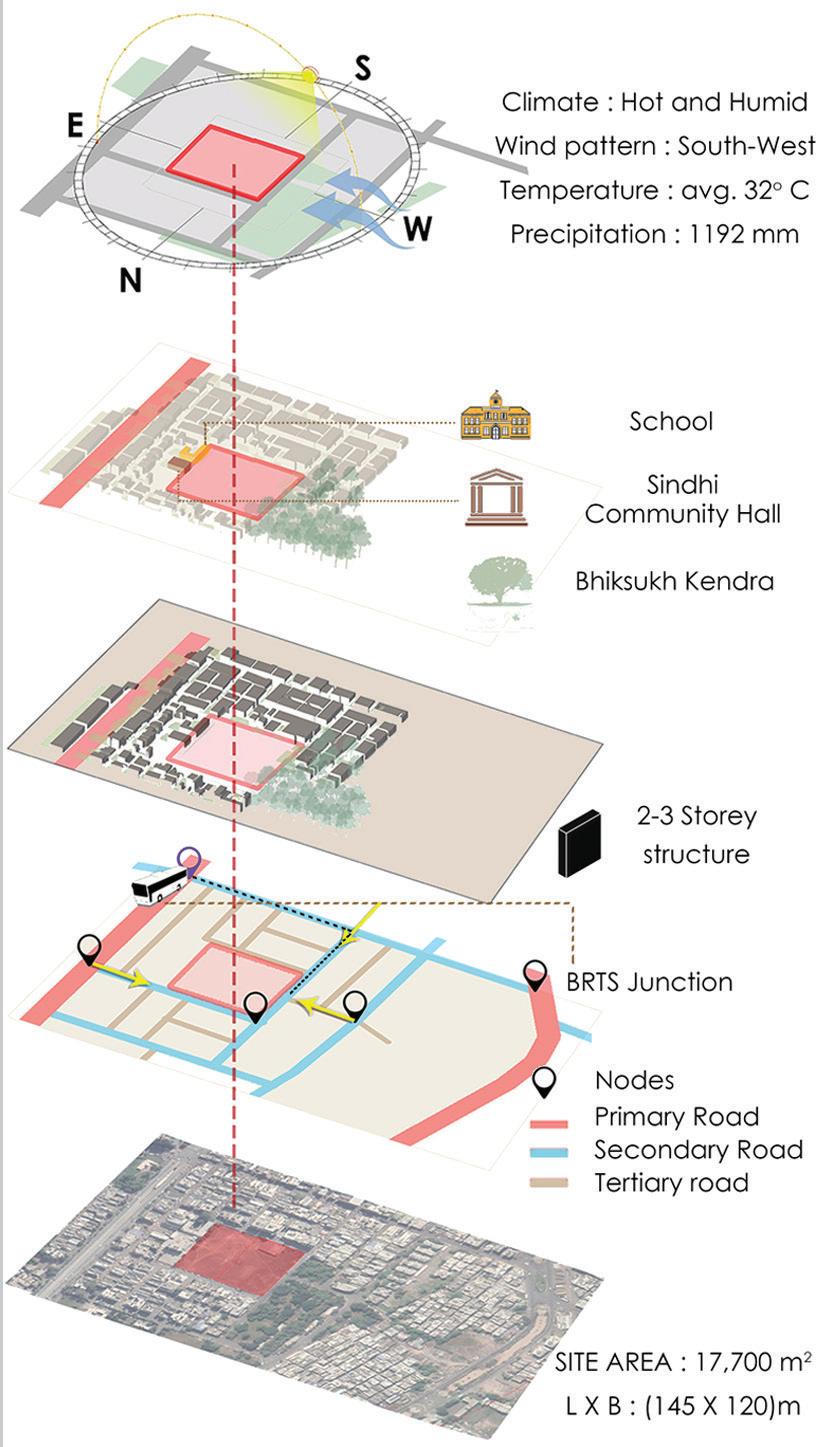
What kind of Spaces 21st century libraries need?
Tutors | Vishal Shah, Vishwanath, Saloni Shah Site | Surat, Gujarat




23 Individual Work
Inspirational Space Learning Space Meeting Space Performative Space 3D
Model in Revit
Concerns
Concept

Absence of identity for Sindhi migrants

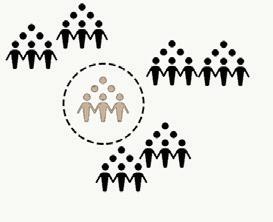
Design Evolution

Compound wall as barrier Filthy street edges Lack of usable open space
Narrow alleys like Indus
Transition space Integration of street in

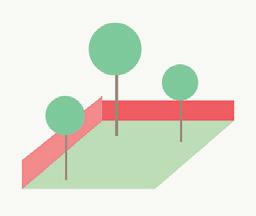

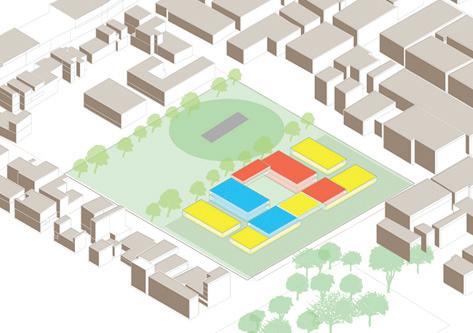
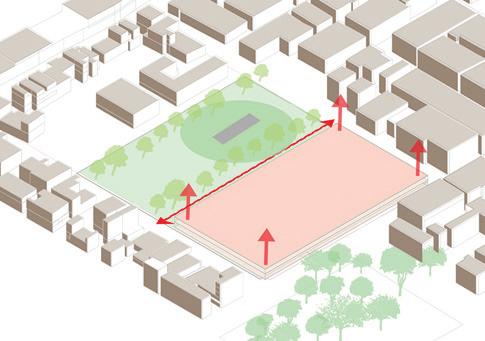
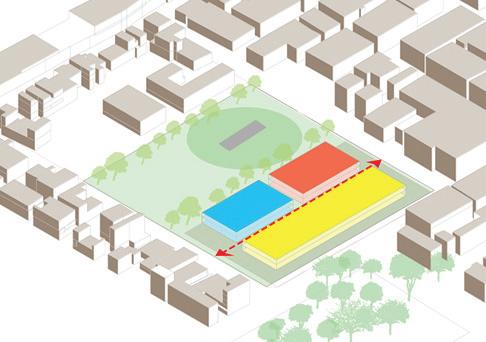
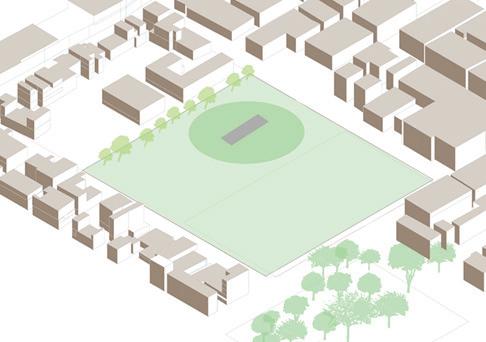


design Sunken and lifted spaces

24
1. Site act as focal point
4. Spine connecting neighbourhoods
2. 50% space back to community
5. Vista and connection with playground
3. Buffer zones from road edges
6. Elevated block to act as one complex
valley plan
the









25
Plan First
Ground Floor
Floor Plan Space zone map
Ground floor
First floor




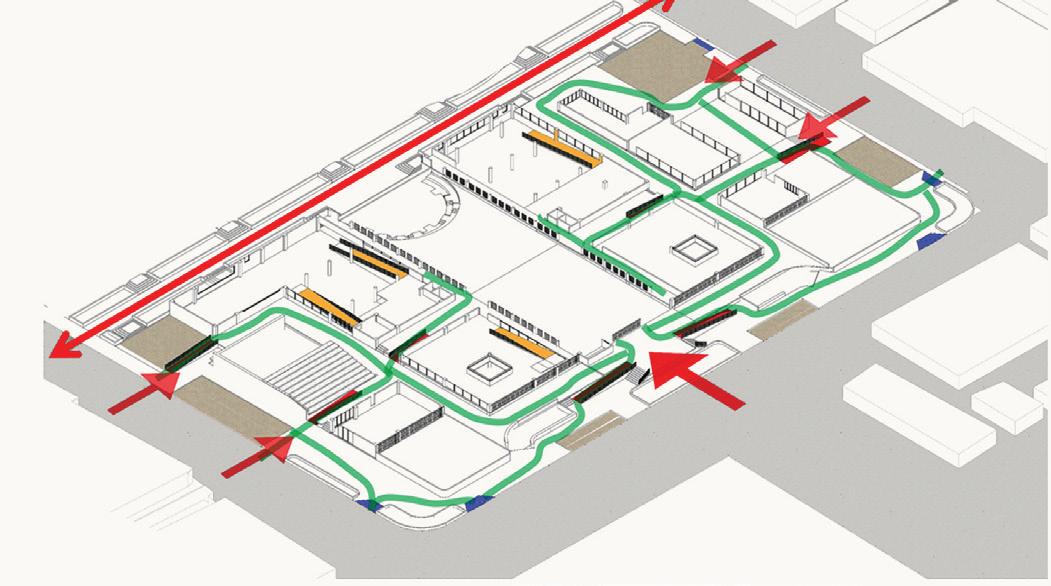


26
Section BB’
Circulation Detail A Detail B
Section AA’

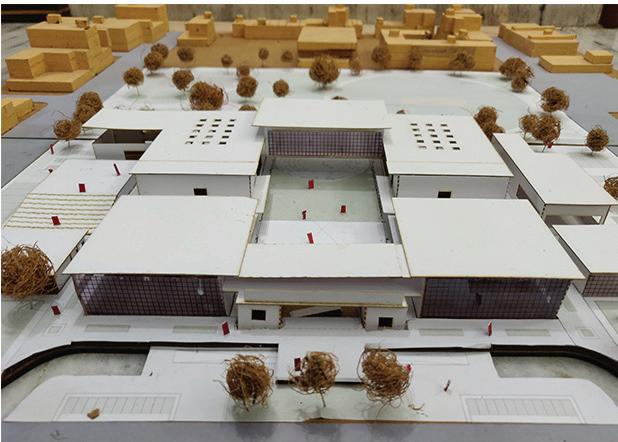


27



28
Jay Kapadia jaykapadia18.jk@gmail.com +91 8758662915









































































































































