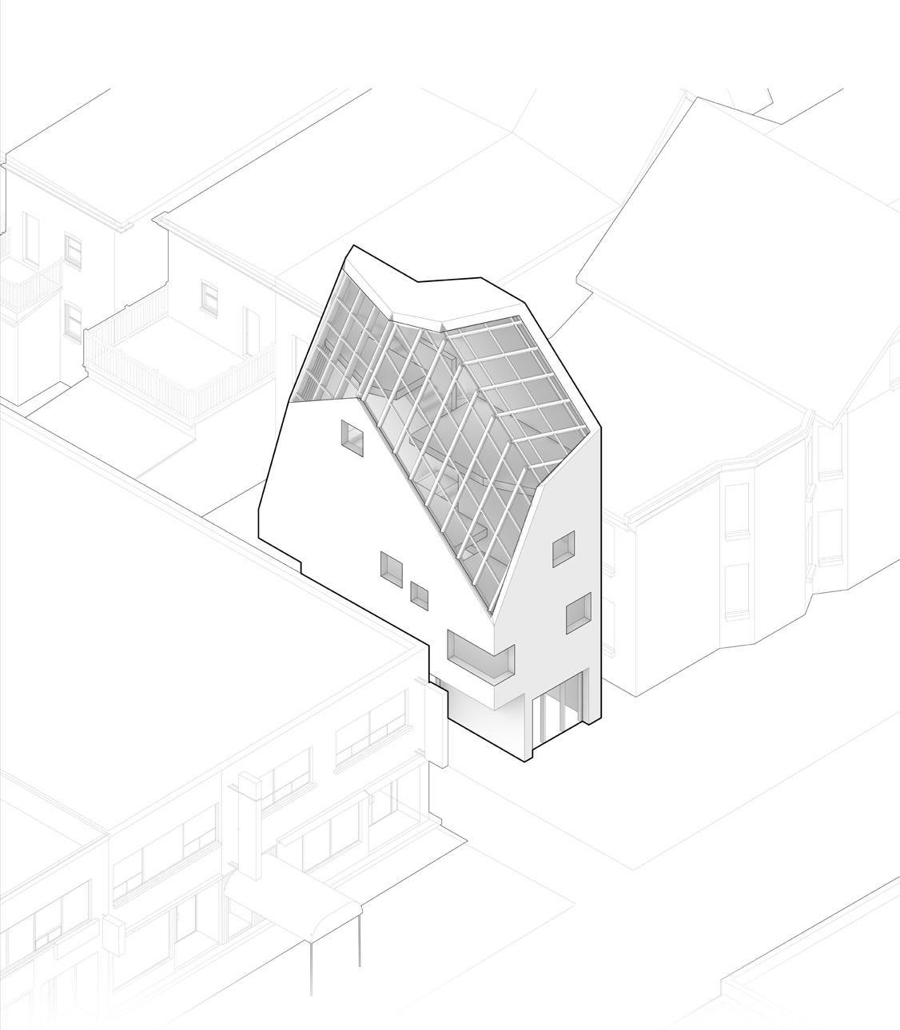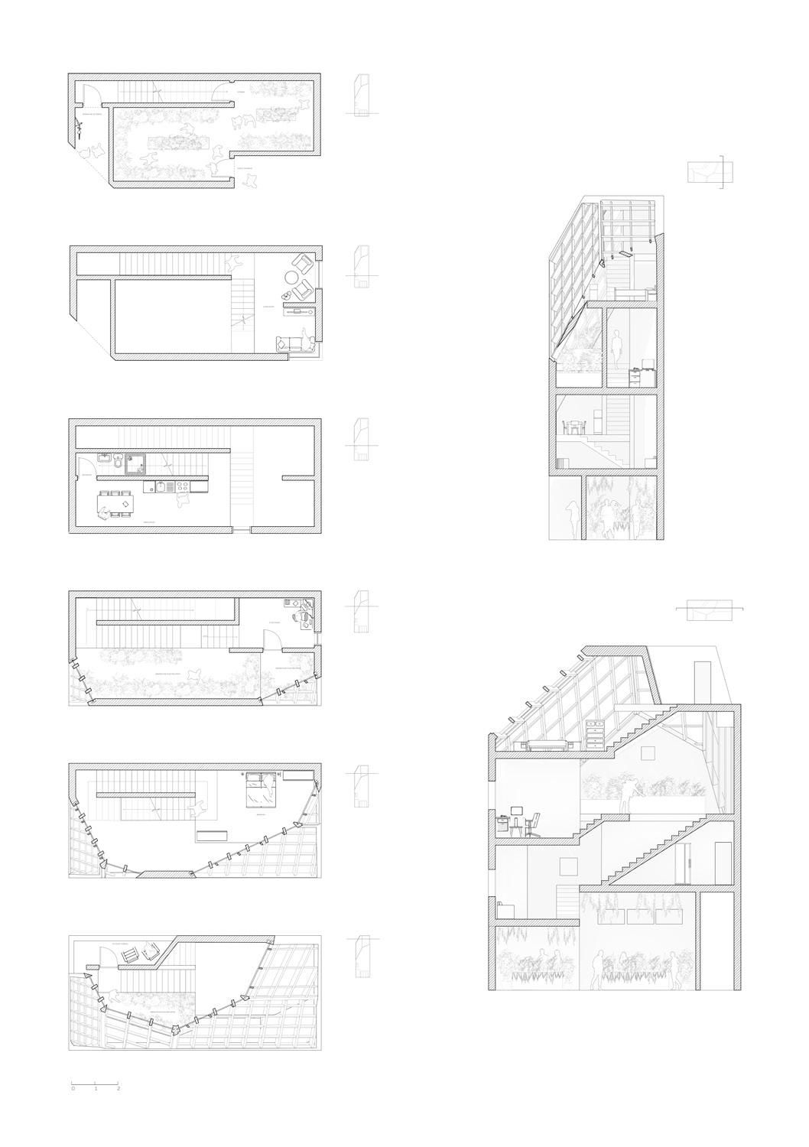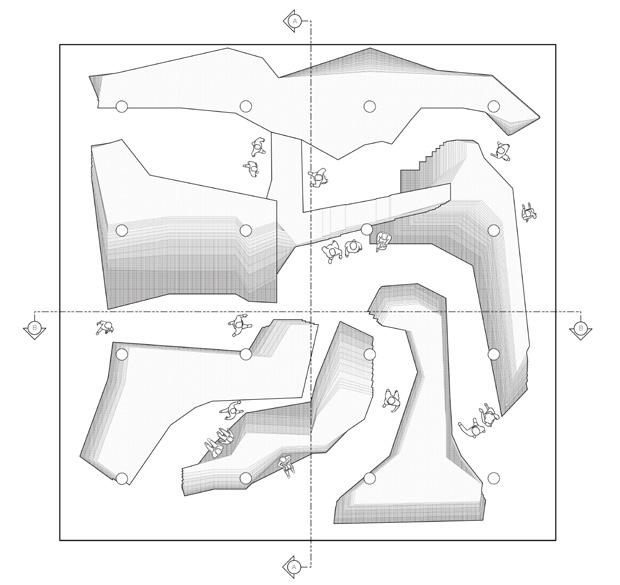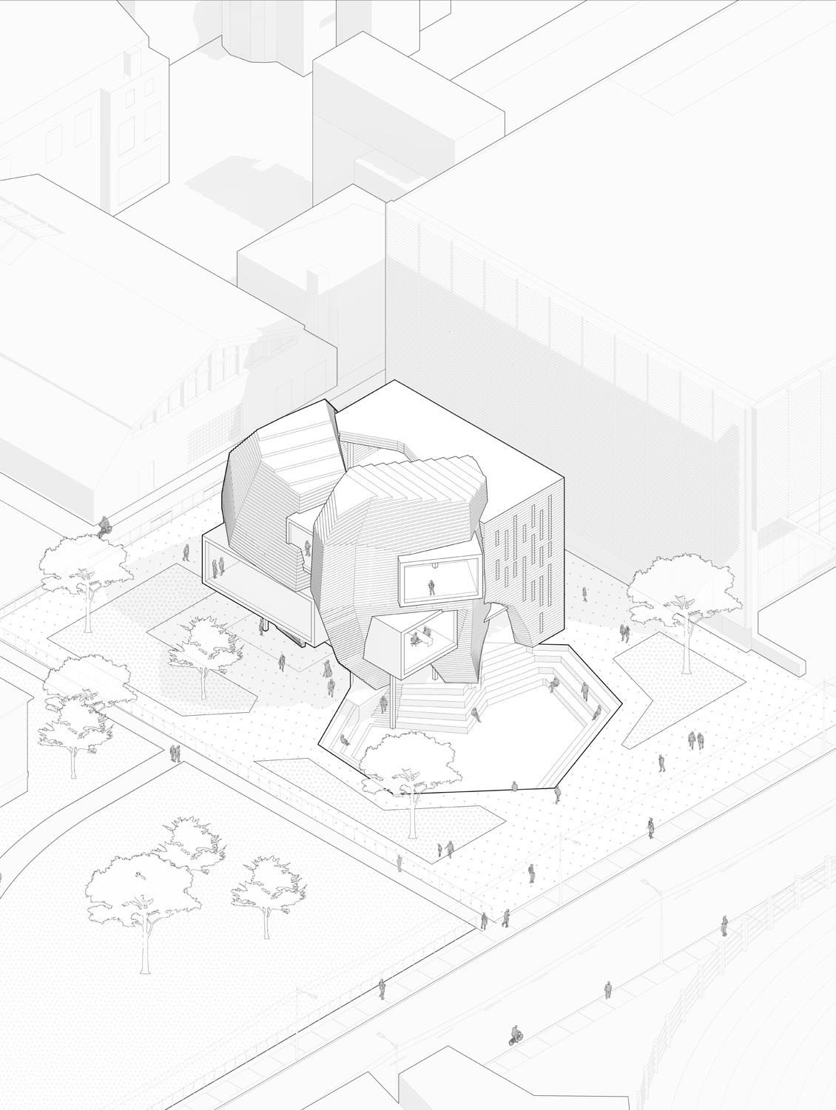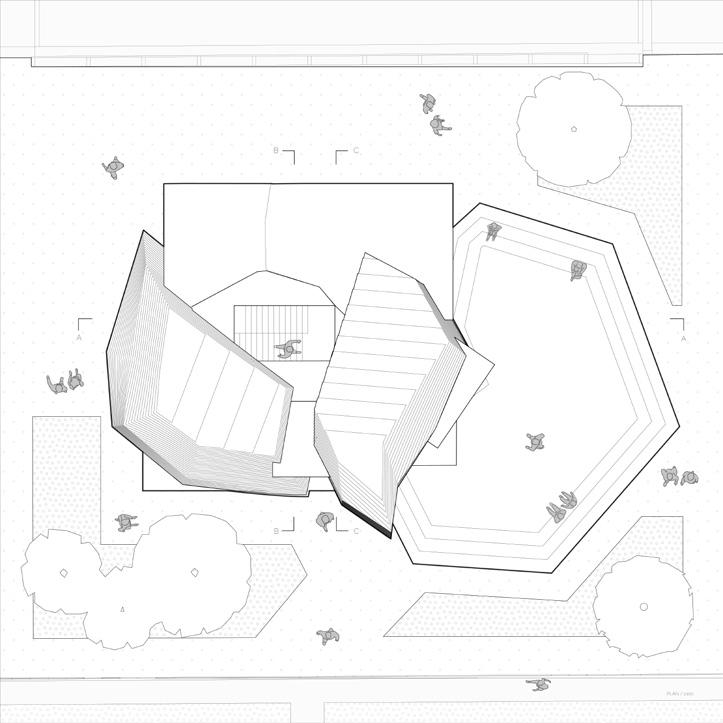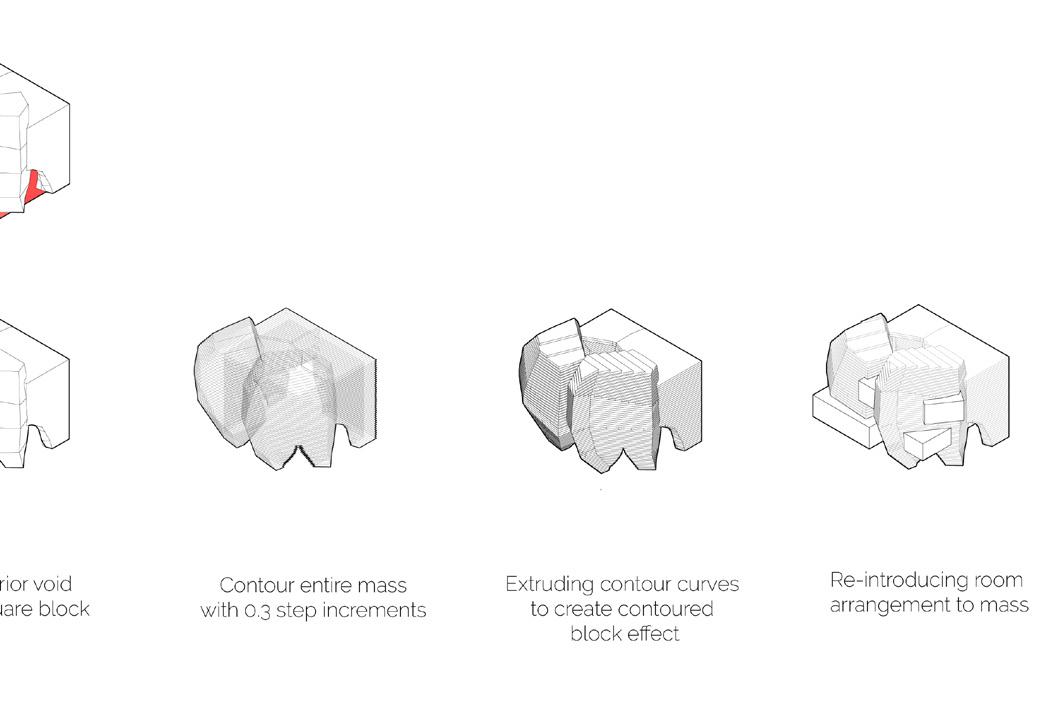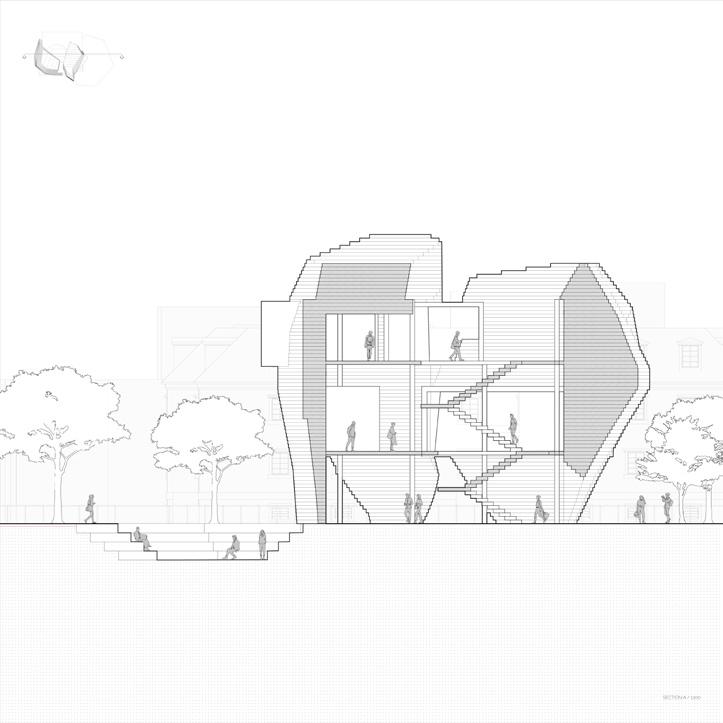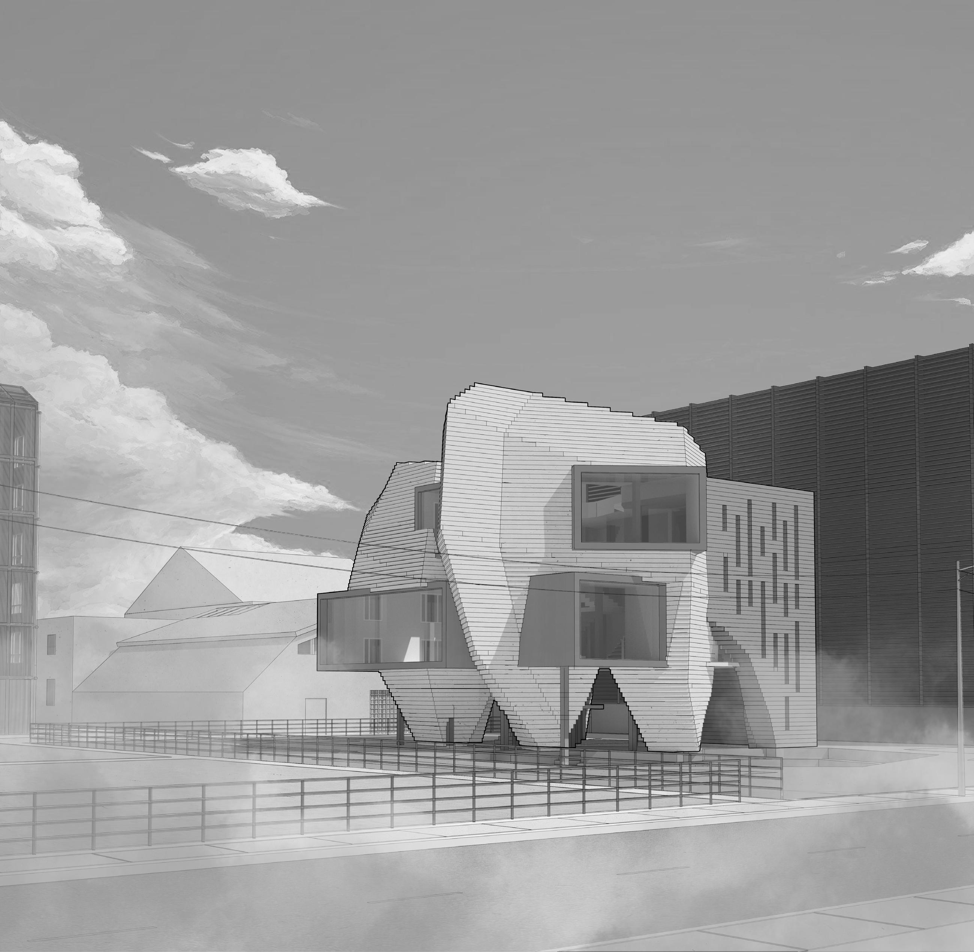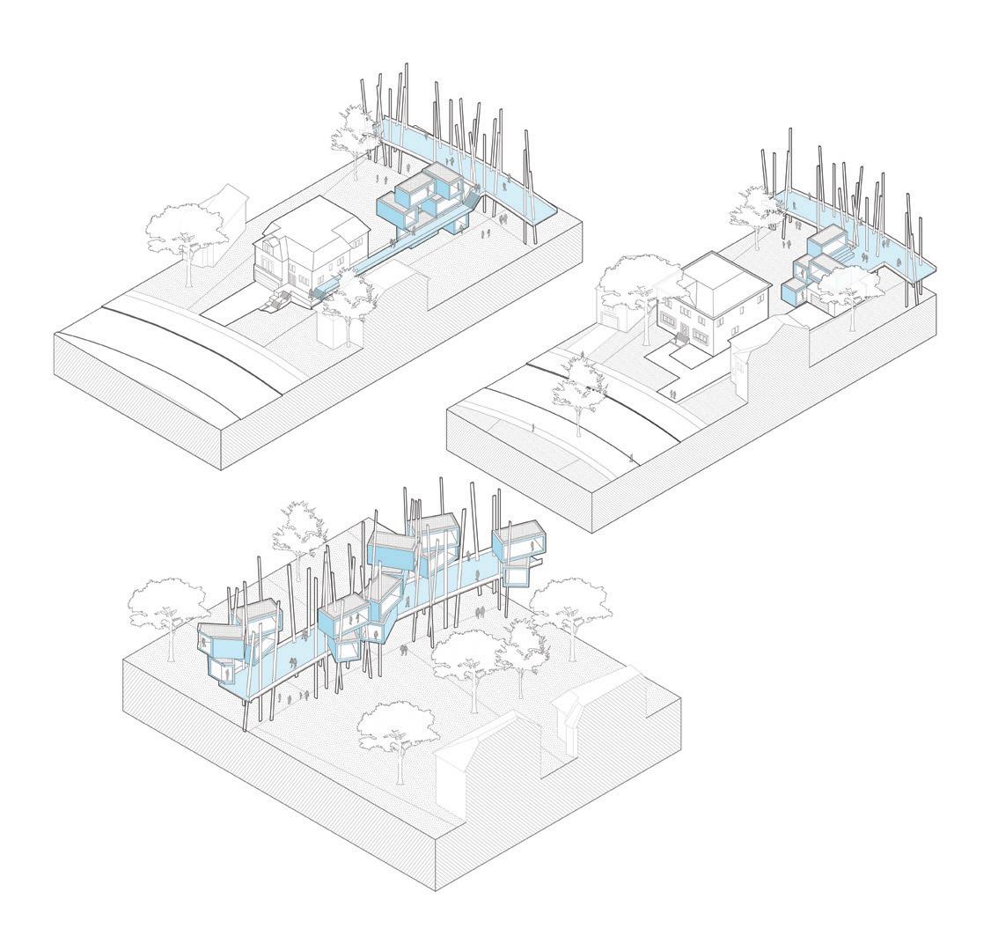ARCHITECTURE STUDENT | UNIVERSITY OF TORONTO

SOFTWARE
AUTOCAD
RHINOCEROS 3D
GRASSHOPPER
ARCHICAD
ADOBE PHOTOSHOP
ADOBE ILLUSTRATOR
ADOBE LIGHTROOM
ADOBE PREMIERE PRO
SKILLS
WRITTEN COMMUNICATION
VERBAL COMMNICATION
PUBLIC SPEAKING
CREATIVITY
DESIGN
COLLABORATION
LEADERSHIP
VIDEO EDITING
2020 - 2024
TORONTO, CA
Education -------------------------------------------------------------------
University of Toronto, Bachelor of Arts, Architectural Studies
• Dean’s List Scholar 2021-2022
Experience -------------------------------------------------------------------
June – July 2022
HONG KONG SAR
Ida&Billy Architects Ltd. – Architectural Intern
• Specialized in architectural visualization: producing photomontages
• Maintained strong engagement with clients by efficiently communicating design changes in timely manner
• Developed skills in architectural research
• Assisted head architects with making powerpoint presentations
July – August 2021
TORONTO, CA
DesignLIFES CREATE Program – Communications Assistant
• Managed company website
• In charge of video content, interviewing students to document and showcase their experiences and research outcomes with the program
• Coordinated and moderated zoom events such as the Research Showcase
July - August 2019
HONG KONG SAR
Enzyme apd - Architecture Intern
• Experience in using BIM software (ArchiCAD)
• Assisted in office renovation project
• Assistant to head architects with making powerpoints and communications
• Communicated with suppliers to ensure materials were shipped in timely manner
Awards -------------------------------------------------------------------
October 2022
Peter W. And Linda D. Hamilton Award In Social Housing
• Awarded
October 2022
Ontario Association of Architects’ Scholarship
• Nominee
TABLE OF CONTENTS
01. NORTON HOUSE PRECEDENT STUDY

ARC361 | FALL 2022
Frank Gehry’s Norton house is an architectural staple of the deconstructivism style. In Gehry’s project, there is a unique focus on the incorporation of found materials and objects. With my precendent study of this house, I wanted to focus on the house’s circulation system and how it serves an architectural promenade in the exploration of the project’s many unique architectural characters.




Attached to the precedent study is a concept model. In this portion of the study, I wanted to capture the very essence of the project, that being the idea of ‘deconstructivism’. As such, the project can be assembled and disassembled and depicts a simplified conceptual adaptation of the Norton’s House’s circulation system as well as key architectural features.



02. KENSINGTON MARKET SITE STUDY

ARC361 | FALL 2022
As a precursor to the housing studio course’s final project of designing a laneway house in Toronto’s Kensington market neighborhood, I conducted study on the programmatic elements of the site. With this study, I wanted to understand how different programs were mixed within the site and the ways in which the residential areas were folded into an otherwise heavily retail and restaurant dominanted area.



