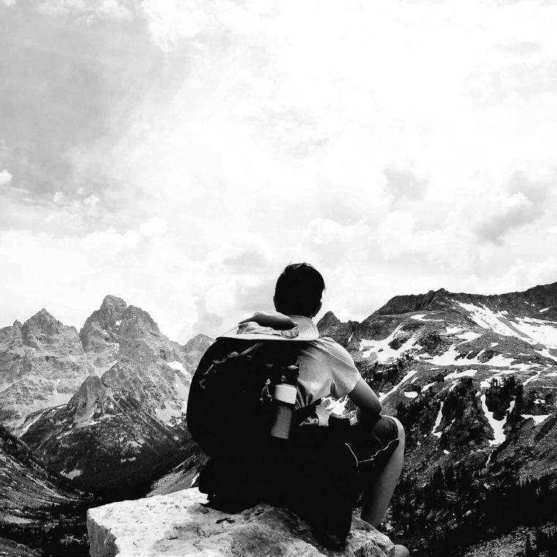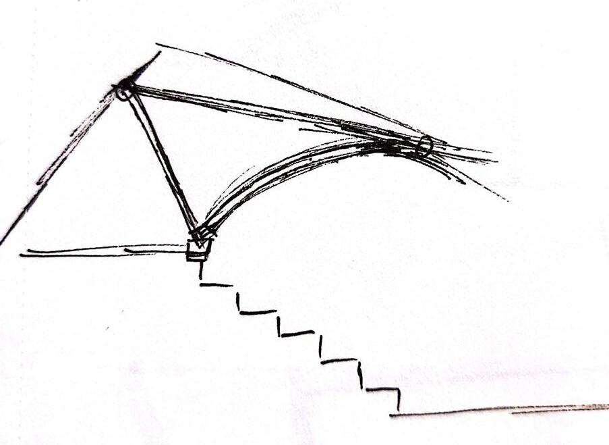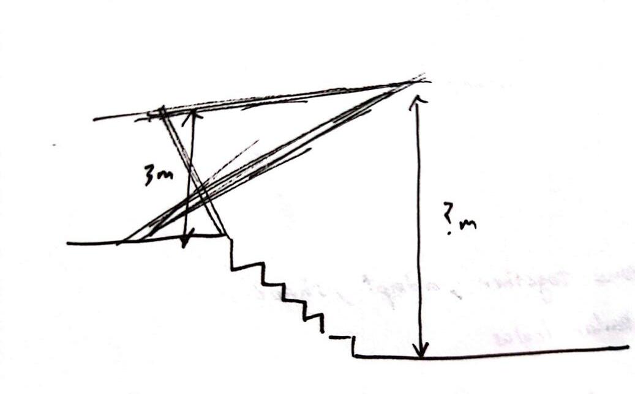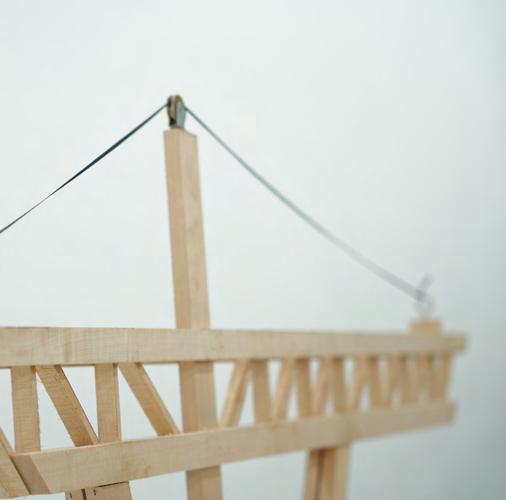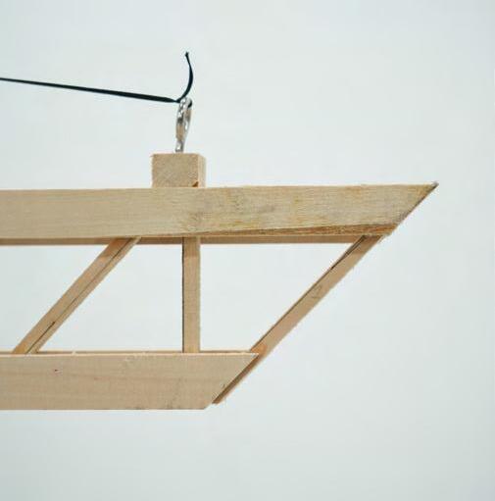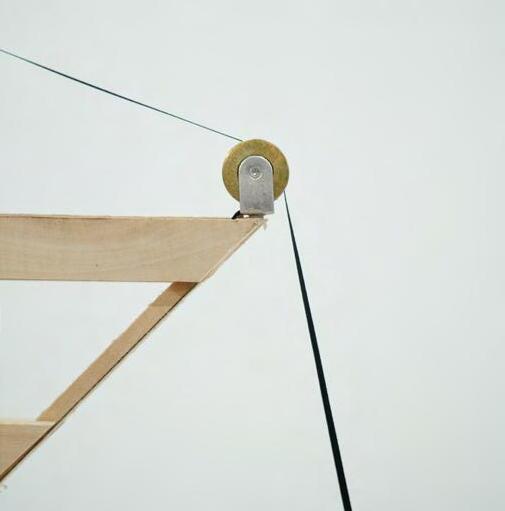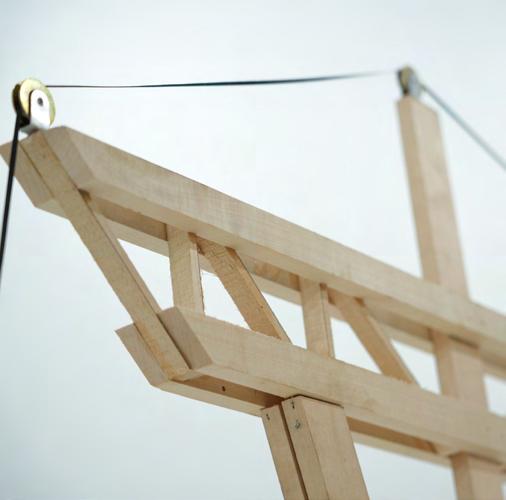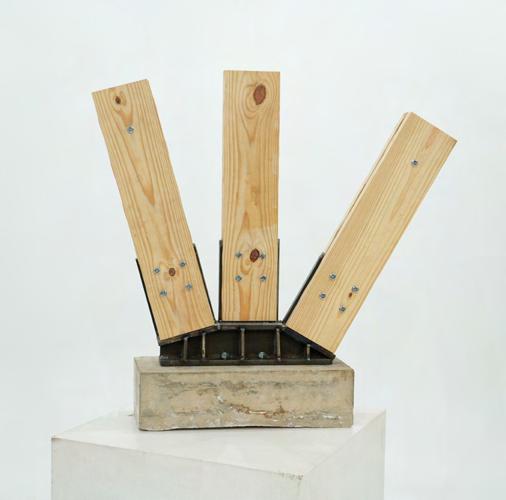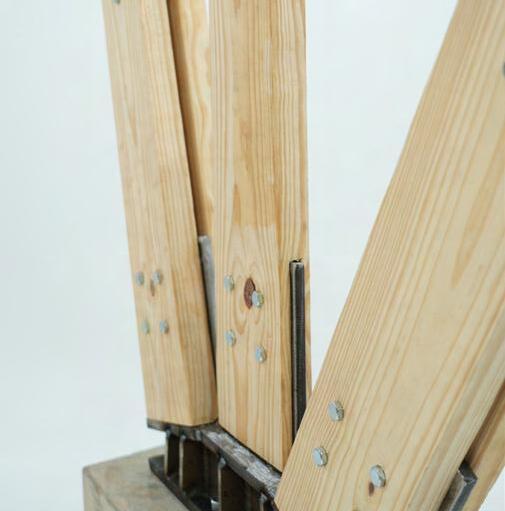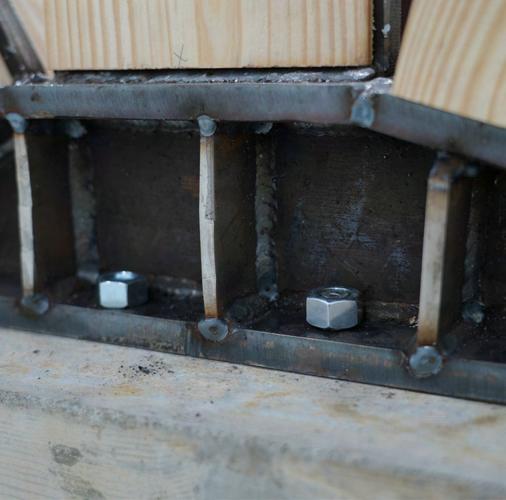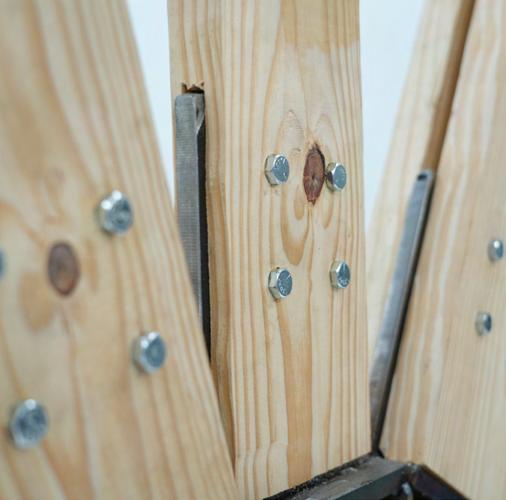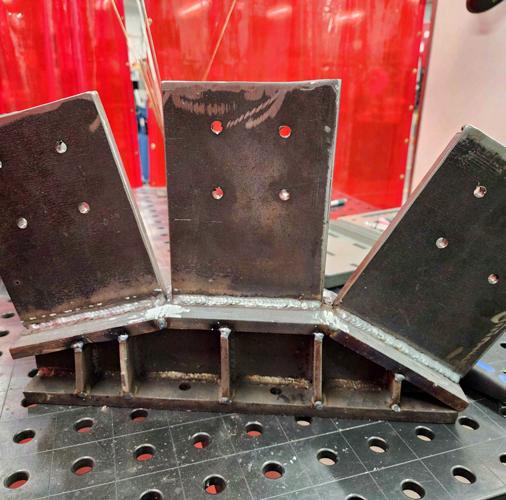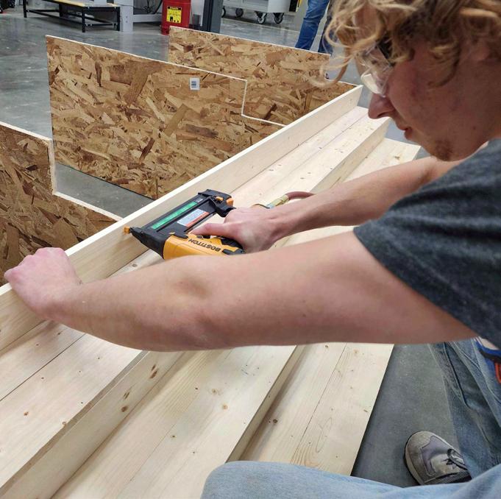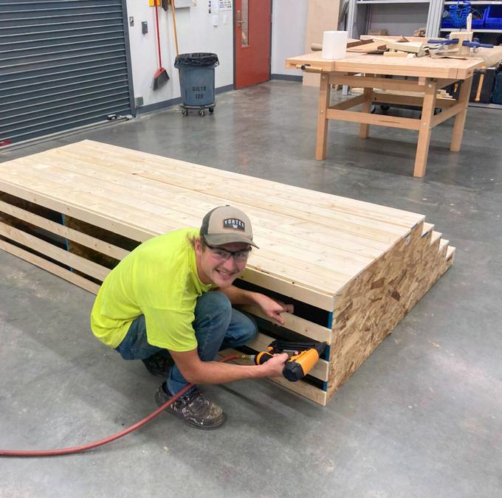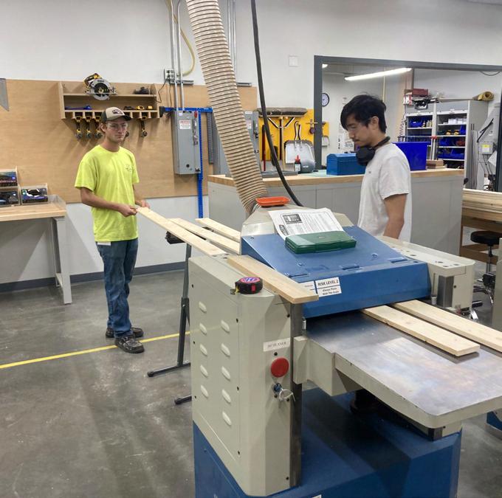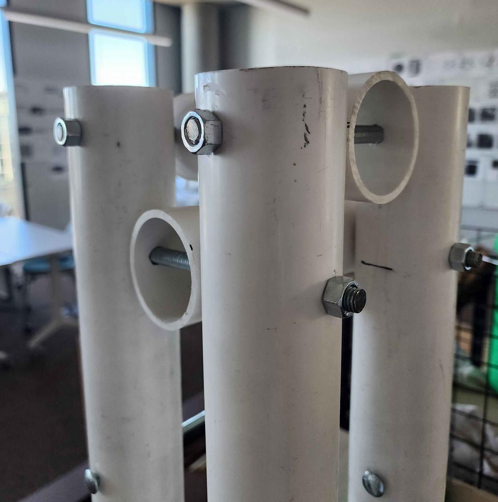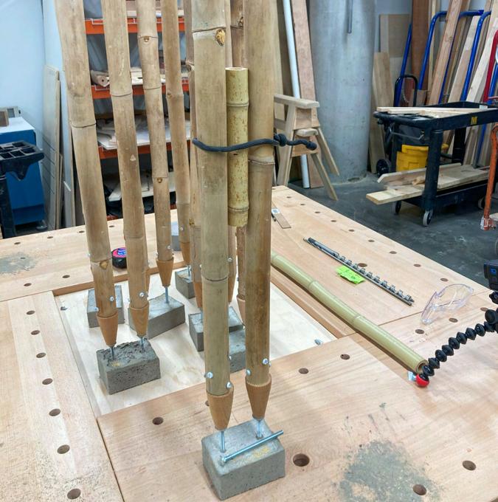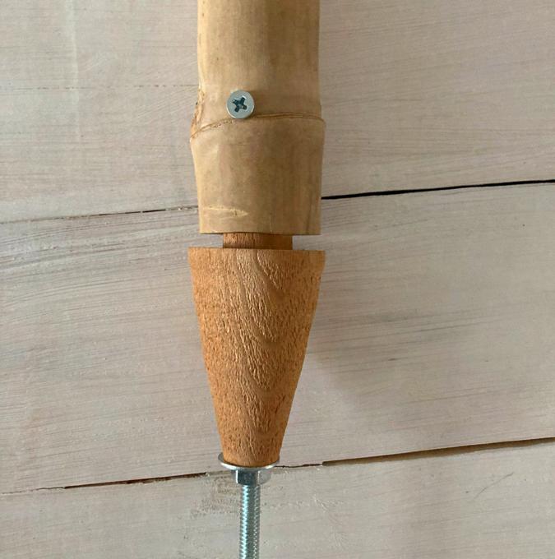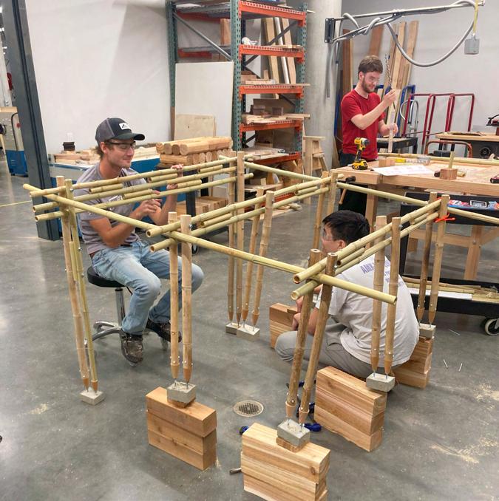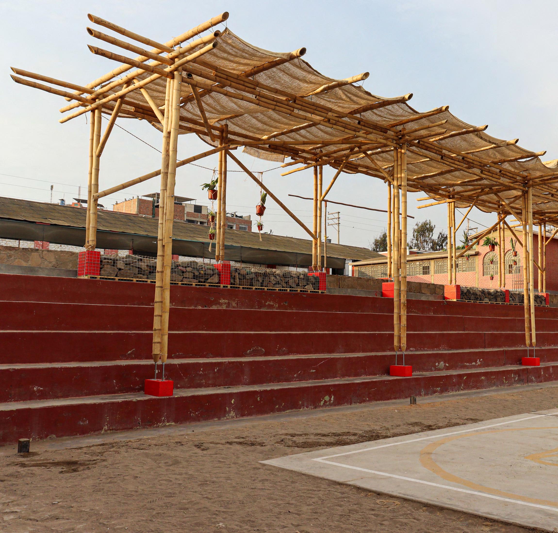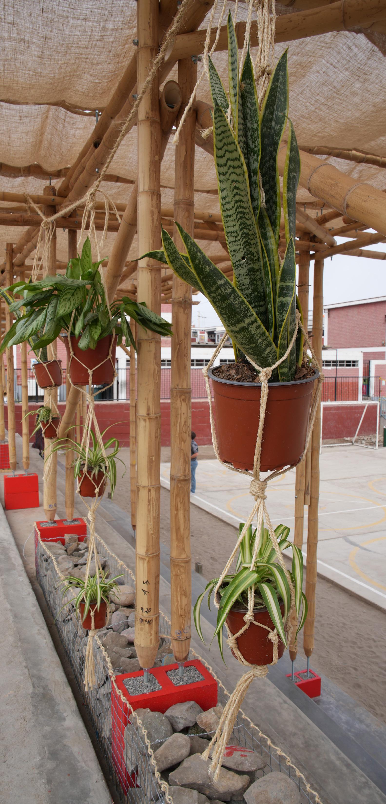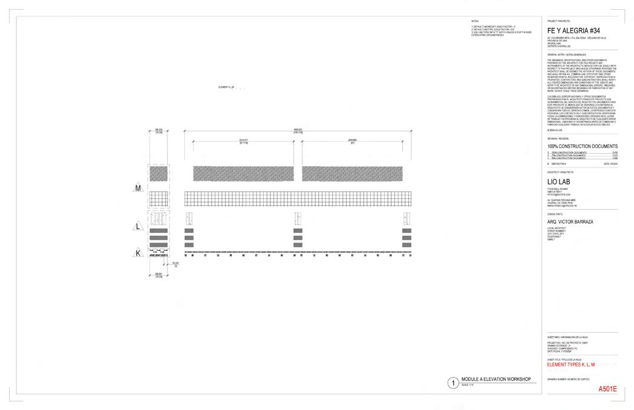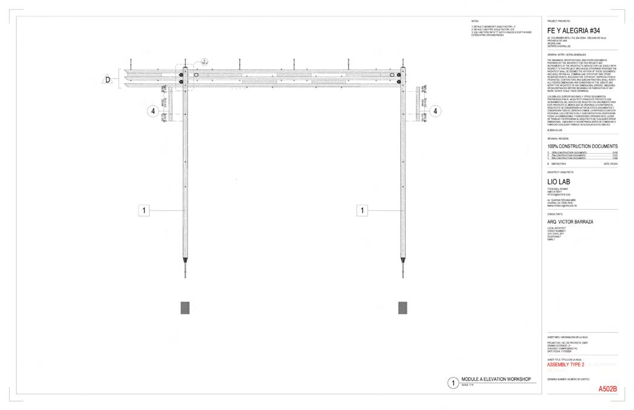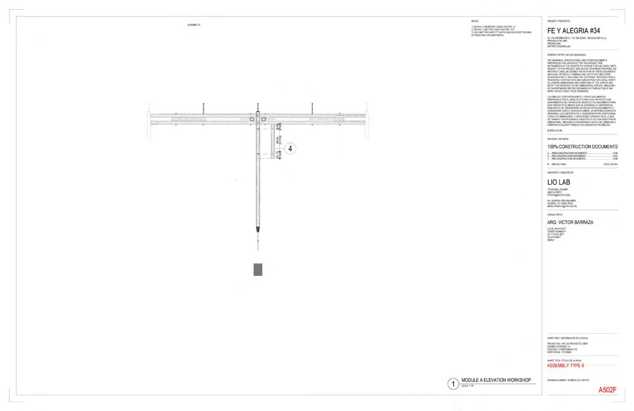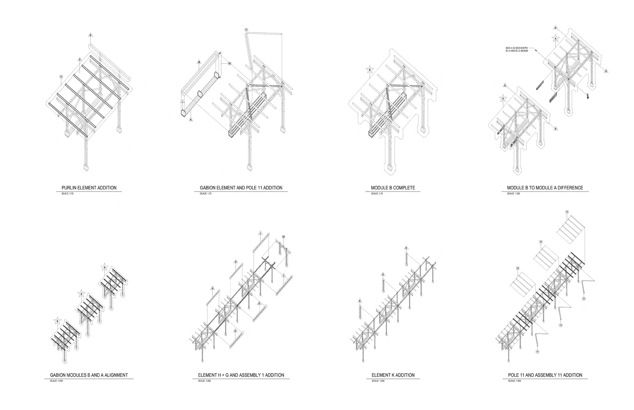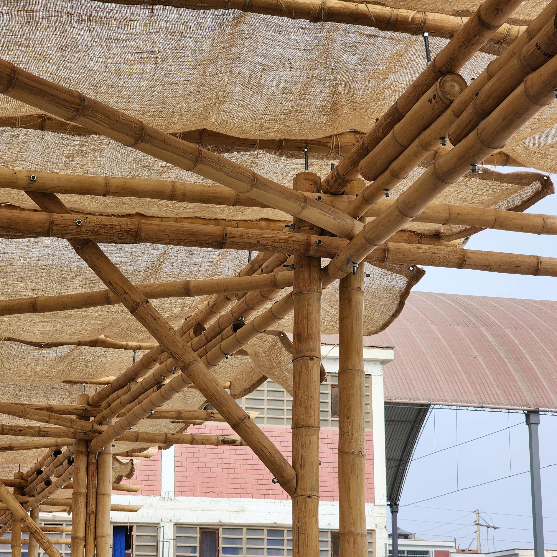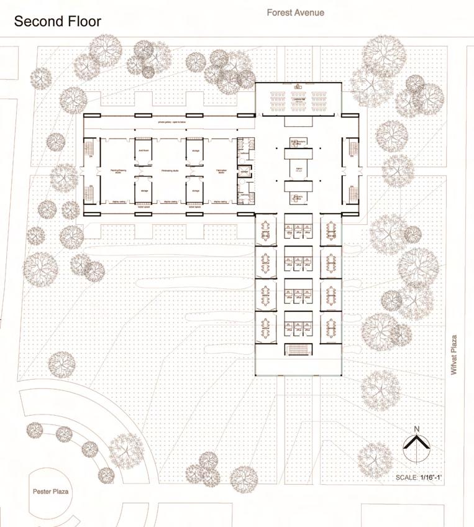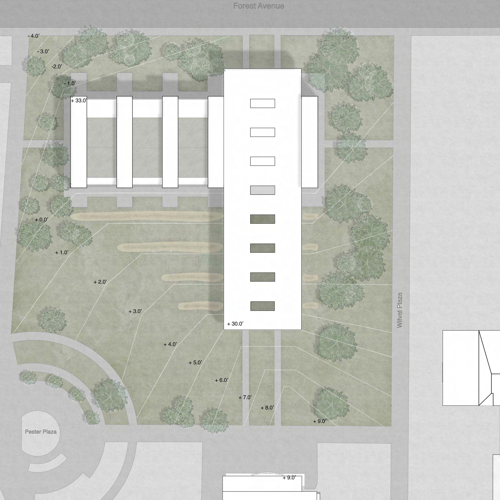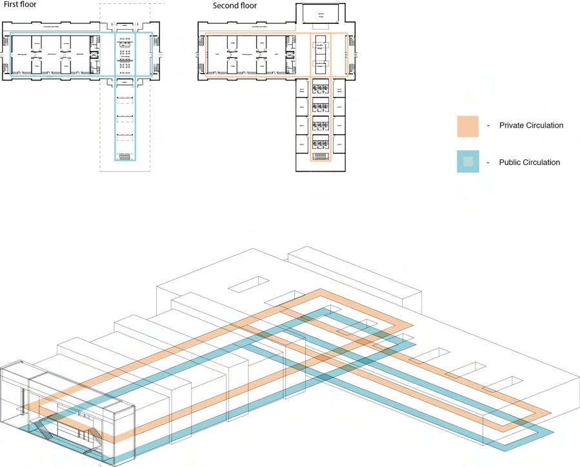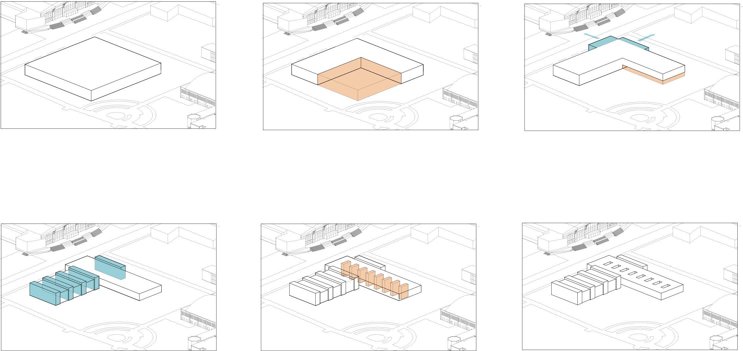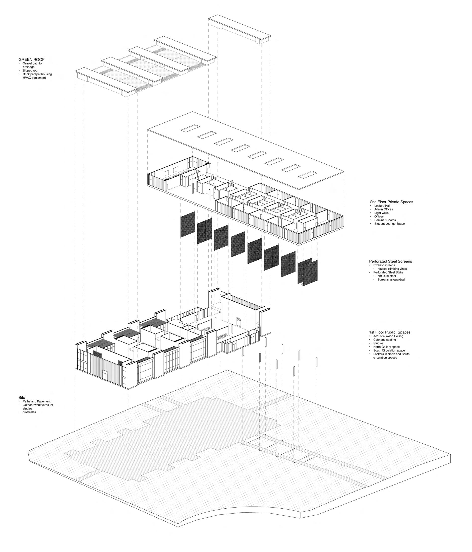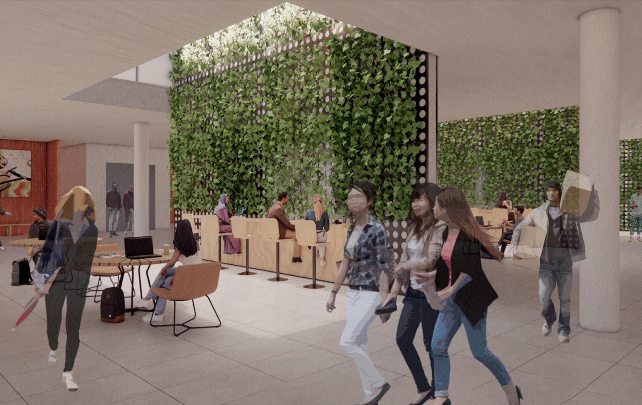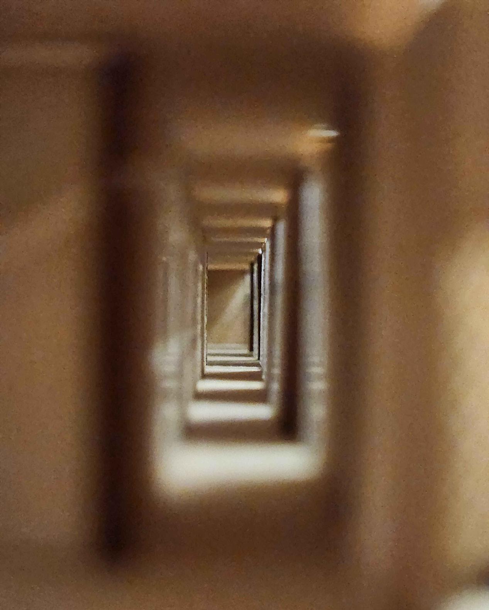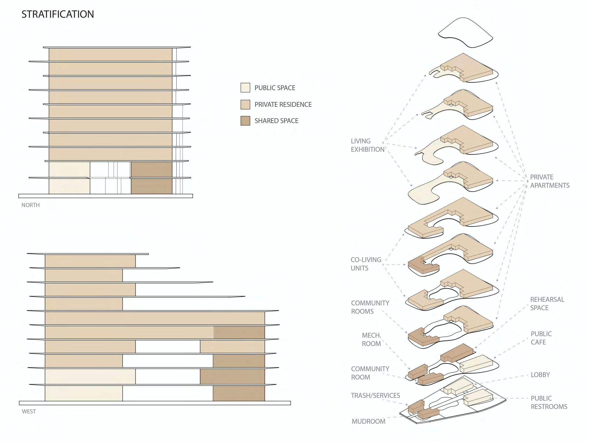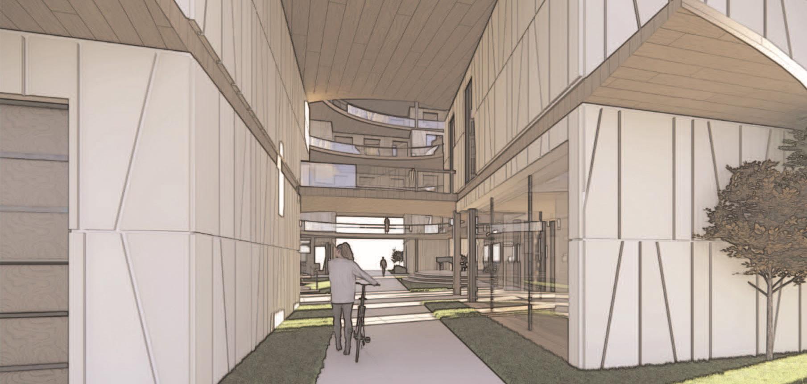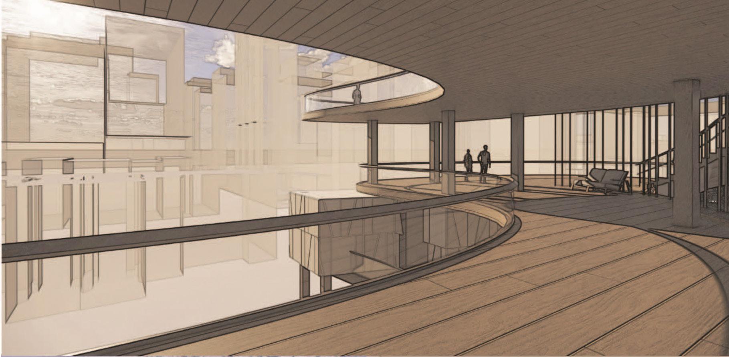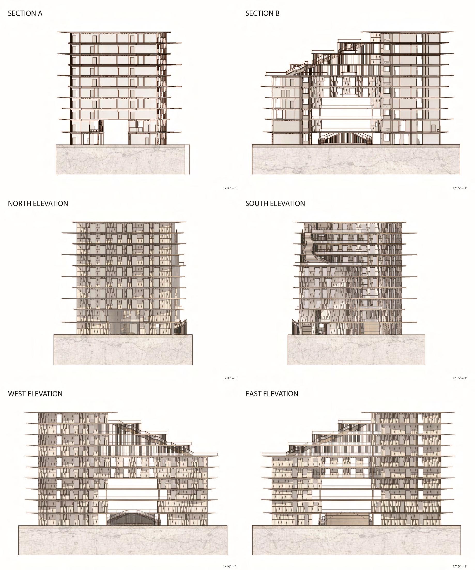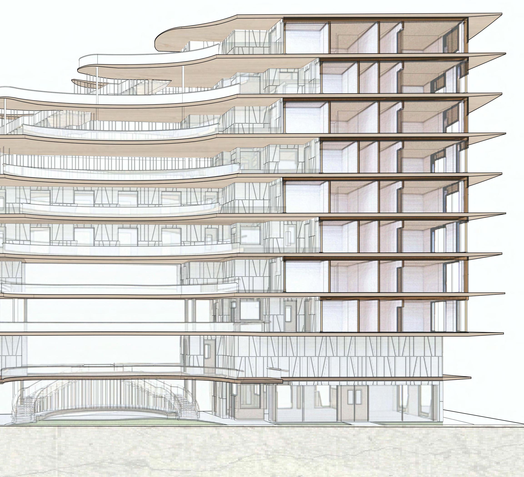EDUCATION SKILL
BACHELOR OF ARCHITECTURE
Iowa State University
Class of 2025
Current Cumulative GPA: 3.8
EXPERIENCE
DESIGN BUILD STUDIO - LIO LAB/ ISU X UPN
Student Participant
Fall 2024 /Iowa, IA & Peru, Chorrilos
+ Developed initial schematic drawings & renderings for the clients in Peru.
+ Collaborated with peruvian architecture students, overcoming language barrier.
+ Learned metal & wood working machines and tools in ISU Student Innovation Center to fabricate custom connection for the project.
+ Role as a General Contractor, making phone calls for supplies and materials are adequate to the correct quantity and quality in the U.S. and Peru.
+ Developed workshop drawings for on-site use.
ISU MECHANICAL ENGINEERING DEPARTMENT
Student Worker- Technician
Summer 2023/ Iowa, IA
+ Renovate office space, hallways, lab room, storage room, etc
+ Learned handiwork, hand tools
ISU SCHEMAN BUILDING
Student Worker - Technician
Spring 2023 - Present/ Iowa, IA
+ Rearrange classroom, hall room, gallery, etc
+ Security & Directory assistance
Digital
3D Modeling
+ Rhino 3D
+ Grasshopper
+ AutoCAD
+ Revit (Beginner Self-learned)
Rendering
+ Enscape
+ Lumion
Adobe Suite
+ Photoshop
+ Illustrator
+ InDesign
+ Lightroom
Microsoft Office
Fabrication
+ Wood Working
+ Metal Working
+ MIG Welding
+ Lasercut
+ 3D Printing
+ CNC Printing
Language
+ English
+ Chinese
+ Malay
ACHIEVEMENTS REFERENCE
Dean's List: Spring 2021 - Present
Design United Award: Fall 2023
International Merit Scholarship: Spring 2021
ISU ISSO Scholarship: Spring 2022
Richard F. Hansen Competition Finalist: Fall 2022
Well's Concrete Competition Finalist: Spring 2023
Staged Studio Prize 1st Place: Spring 2023
PETER ZUROWESTE
Associate Professor of Practice, Architecture
SANDY SAYER
Manager of Program Facilities, ME Department
peterz@iastate.edu sbremer@iastate.edu
TABLE OF CONTENTS
My personal hand selected work from Spring 2021- Spring 2025 at Iowa State University. Each projects are represent differently and uniquely of architecture showing my passion and growth over the years.
LIO LAB 7
Professor: Peter Zuroweste Studio project
20
32 Ensemble XY Studio
Professor: Paul Mankins
Collaborator: Katelynn Vasey
Professor: Anna Aversing
Collaborator: Gianna Bellizzi
Image by: Peter Zuroweste
Professor: Peter Zuroweste Studio project
R245+MXV, Chorrillos 15057, Peru Chorillos Institucion Educativa Fe y Alegria 34
This studio is an inaugural iteration of SeT (Socio-environmental Technologies) Lab Peru which will unfold as an international collaboration in thinking and making between the Department of Architecture at ISU (Ames, IA), the Department of Architecture at UPN (Universidad Privada Del Norte, Lima, Peru), and a network of community leaders and stakeholders in neighborhoods on the periphery of the Peruvian cities of Lima, Trujillo, and Cajamarca. More specifically, students and faculty in Ames and Lima will work with Espacios A+ - a Lima-based social responsibility initiative geared towards the improvement of classrooms, playgrounds, and gardens in Peru's under-served K-12 educational institutions - to develop "front porch" prototypes that connect schools' internal dynamics with the neighborhoods within which they're situated.
The research is driven by a problem with real and imaginary socio-spatial barriers: K-12 school buildings on the periphery of Peruvian cities trend towards fortress-like expressions of concrete masonry block walls that separate children from their communities. The research question which follows is: how can we dissolve the divisions between schools and their neighborhoods to
Idea
Tension
XY STUDIO
Professor: Paul Mankins
Collaborator: Katelyn Vassey
Drake University, Des Moines, IA
Our project is a proposal for a new art building in Drake University that can accommodate 6 workshop like wood, metal, ceramic, print-making, mix media, and others for students to use. Offices and meeting rooms are incorporated for faculties to use. Our goal in this project is to create a wellbeing building that incorporate many unique designs such as more windows for natural lights, spacious lobby, warm color tone, and greenery surroundings. XY Studio is also strategically design in a perpendicular series of rhythmic pattern that forms a harmonious intersect in the middle where a transition of space and materials from a modern look to a older look. In addition, we design sky wells on massing X is to reduce the weight and allow passive heating and cooling to the building.
South Elevation
North Elevation
West Elevation
East Elevation
ENSEMBLE
Professor: Anna Aversing
Collaborator: Gianna Bellizzi
Urban Housing in Hell's Kitchen, New York
Ensemble blends private housing and public performance to create an open and inviting space. The design embraces fluidity and rhythmic patterns while emphasizing the capabilities of a mass timber structure. Ensemble stands in contrast to the cold, lonely environment of Hudson Yards, and creates a space where occupants can gather and engage with each other, enriching the surroundings community. The design also blends the rigidity of timber structure with the fluidity of wooden fins. Ultimately, Ensemble is a warm, alluring environment that provides opportunities for performers in New York City and enables members of the community to benefit from the experiential space.
Staged Studio Prize- 1st place
Given the unique site, we wanted to maximize our structural system within the space by using a radial grid system. We understand that the radial grid would require varying spans between columns in each bay framing system, but since the bays are repeated vertically, it is possible to use this system. Similarly, we considered that the bay framing system would create a column-free space in the public areas, and help distinguish between rooms in the resident floors.
