TABLE OF CONTENTS
LYKKEN FAMILY
Client Info
Existing Items
Added Items
Construction
PUBLIC SPACES
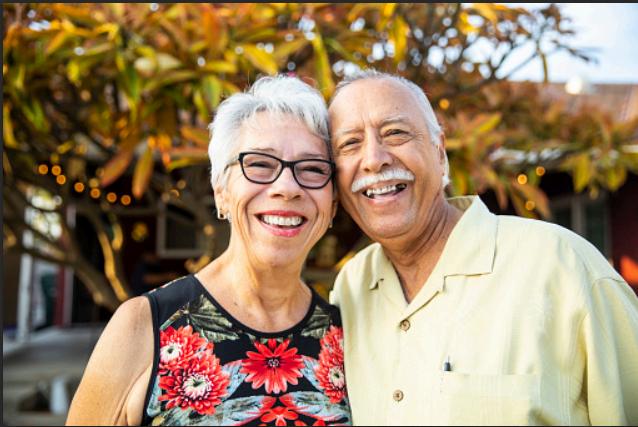
MEET THE LYKKENS !
The Lykken ’ s are an elderly couple who are ready to downsize and looking for an independent living apartment that meets their requirements. Recently, Mrs. Lykken had some physical changes and is now in a wheelchair. Because of this, we are to ensure that we would find a place that is just right for them. Along with that, they also had a few items of their own that they would like to incorporate into this design.
EXISTING ITEMS
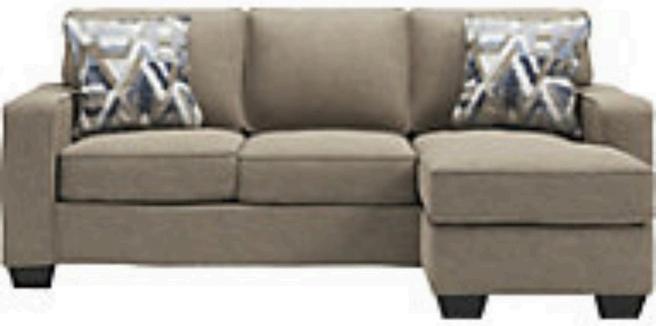
Living Room



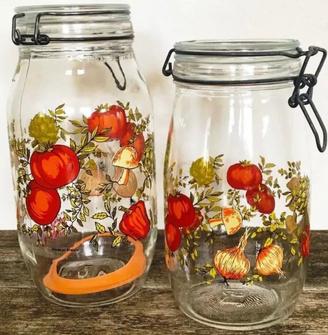
Kitchen/Dining


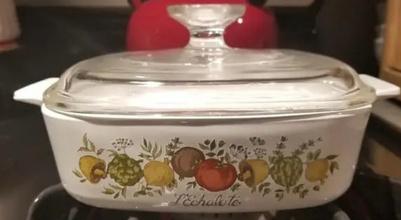

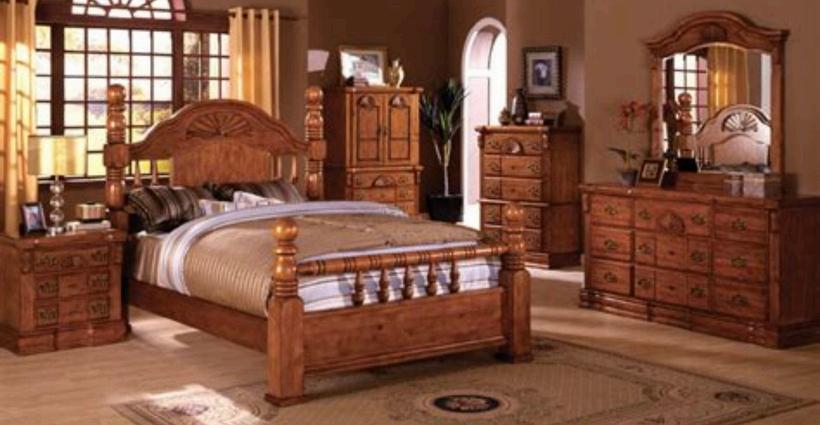
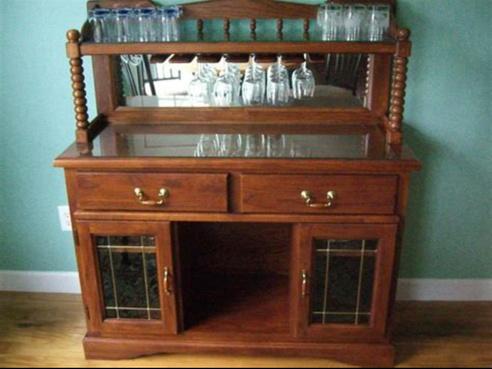
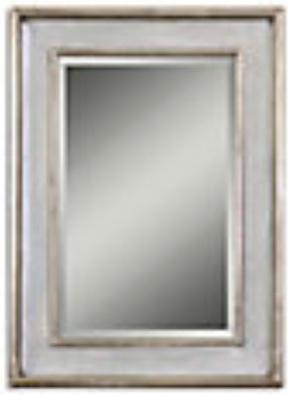
ADDED ITEMS


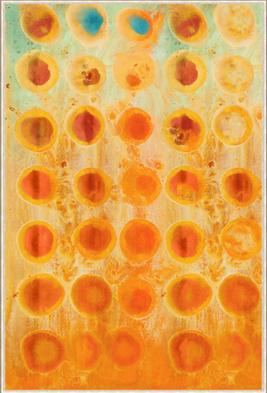




BUDGET

TOTAL - 2,170
PROPERTY PLAN


FURNISHINGS PLAN
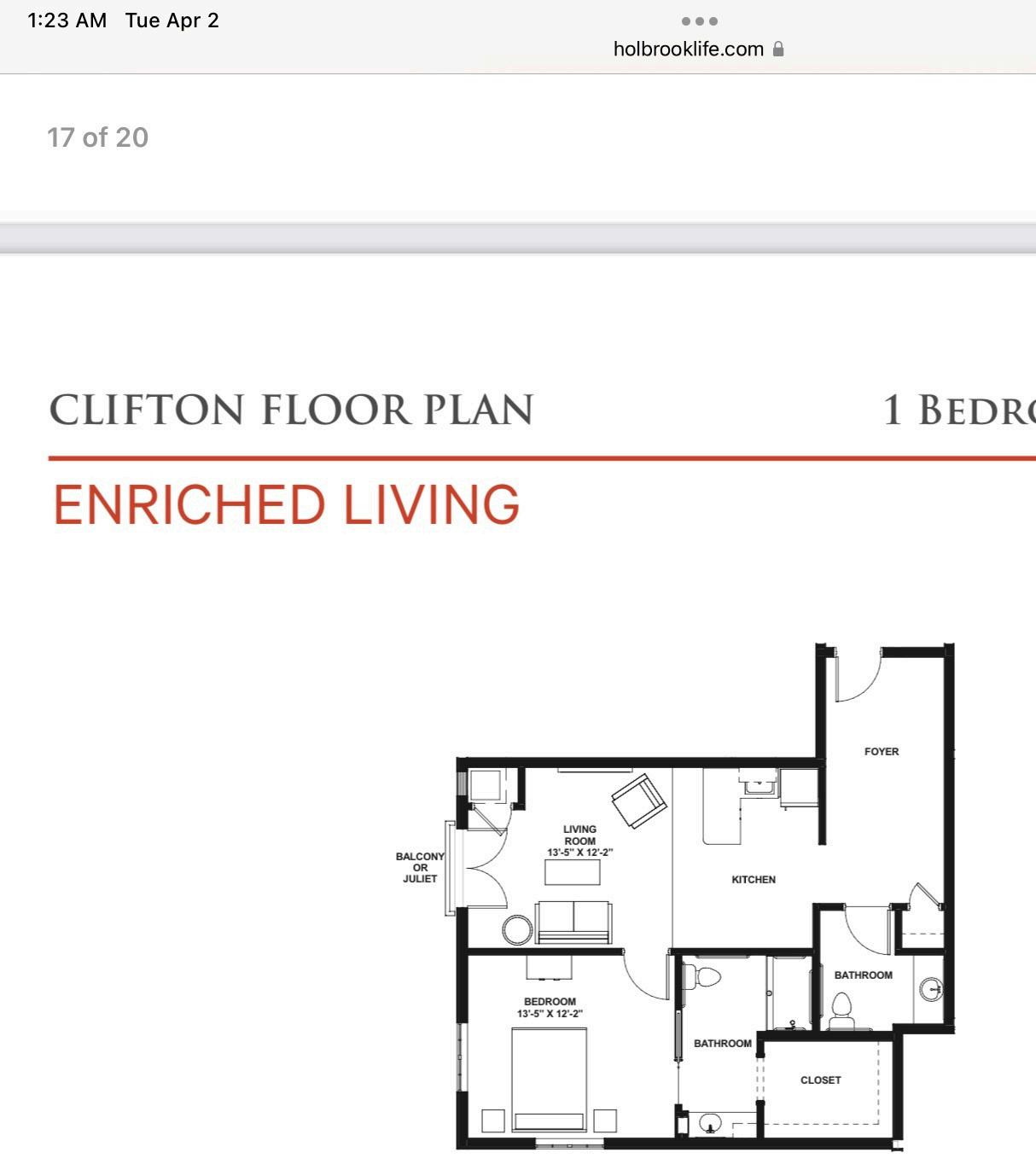
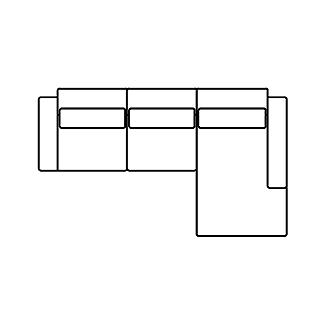
LIFE SAFETY PLAN


60" Turn Radius
All toilets + showers have grab bars
Kitchen + Bathrooms have
ADA compliant features
Outlets are heightened for ADA purposes
All light switches have LED lights built-in
R E N D E R I N G S

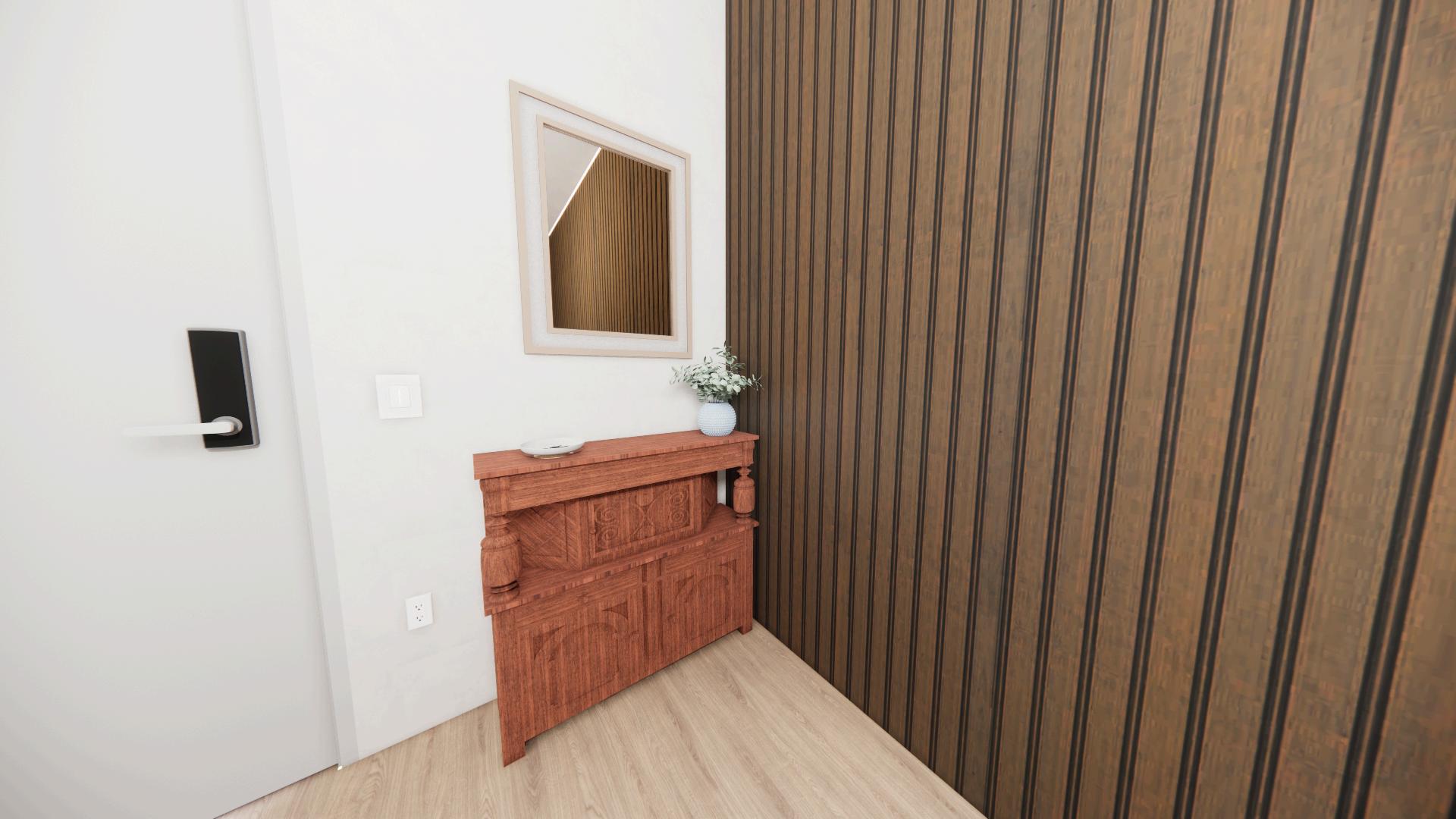



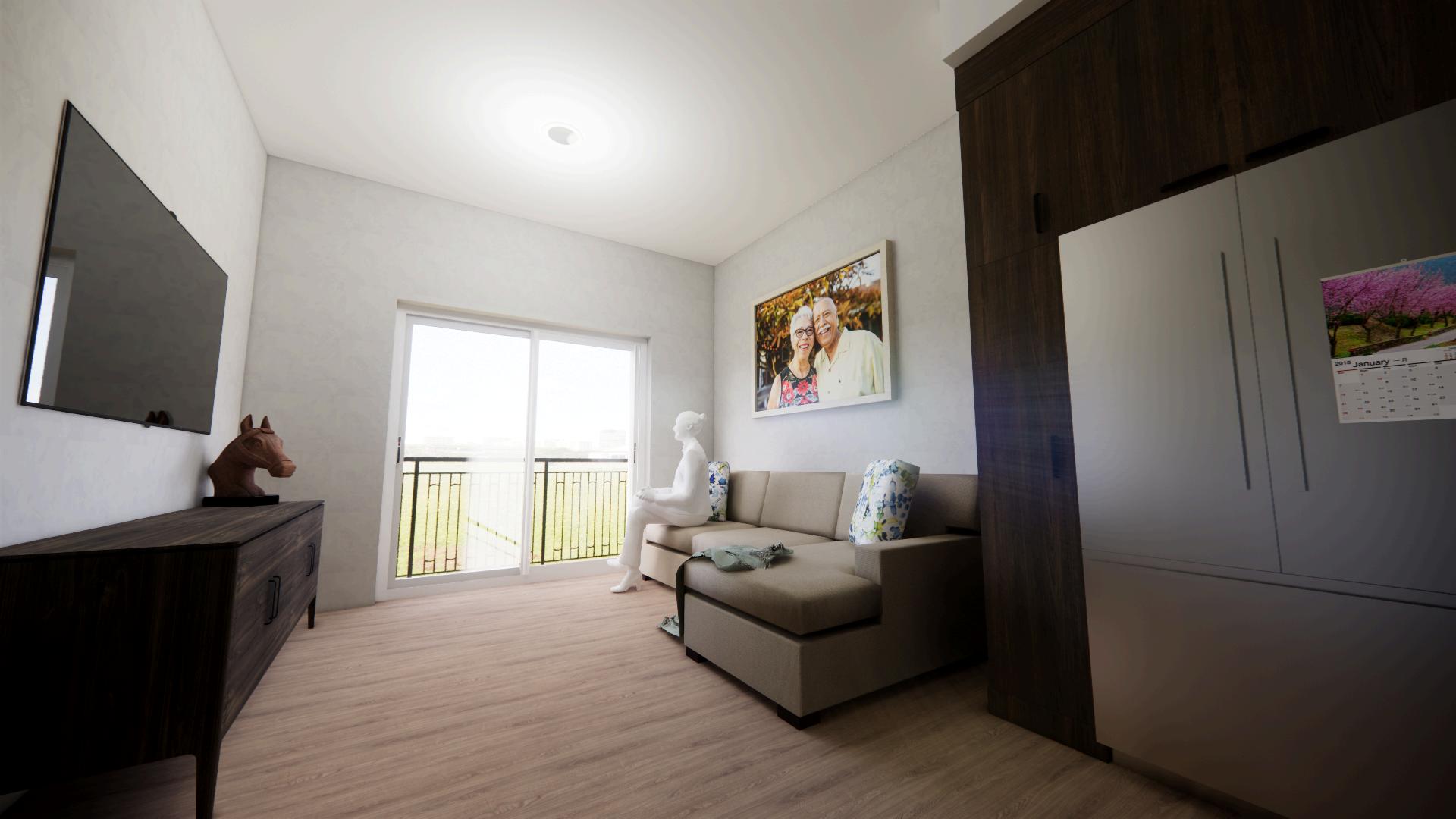
LIVING ROOM


LIVING ROOM

BEDROOM

BEDROOM
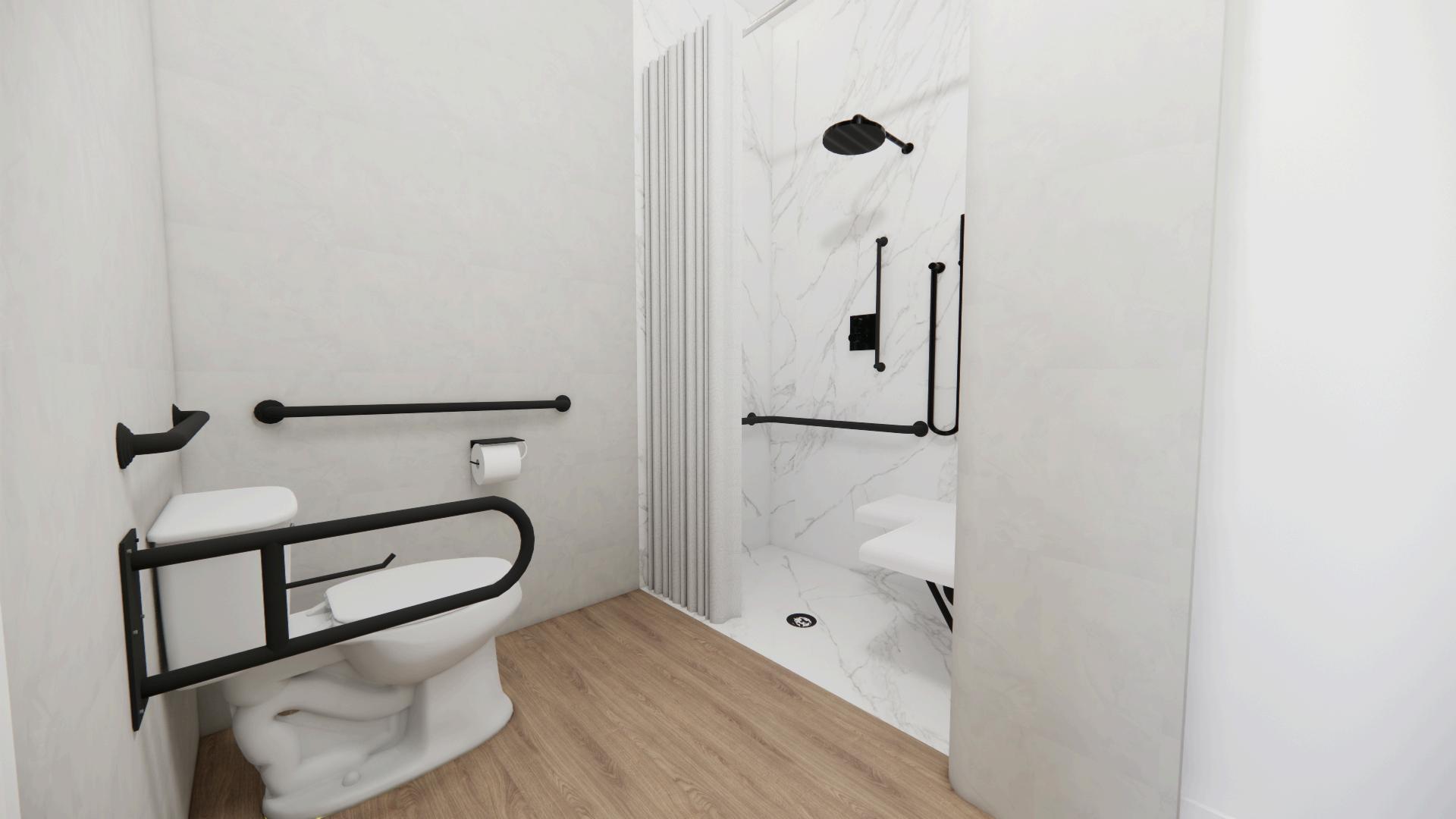

P U B L I C S P A C E
O P T I O N 1
LOBBY
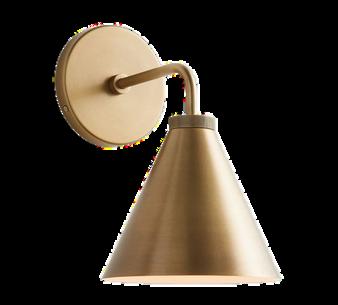

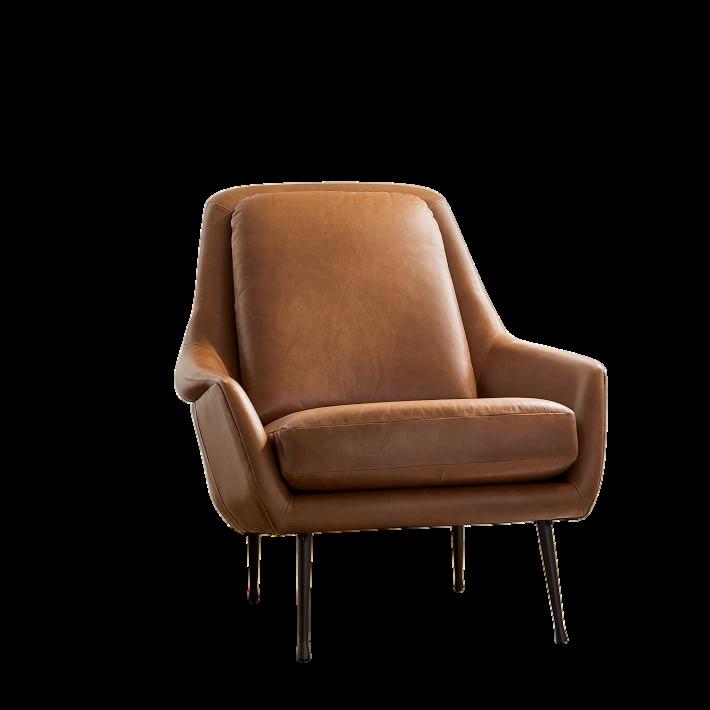

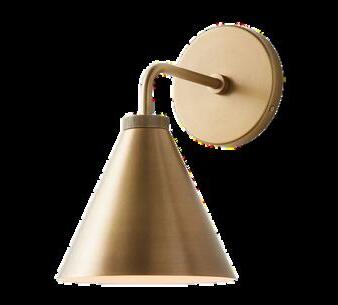


LARGE DINING SPACE





GROUP LIVING ROOM
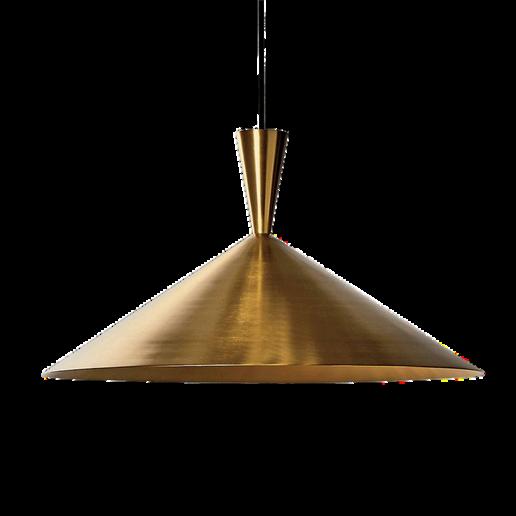

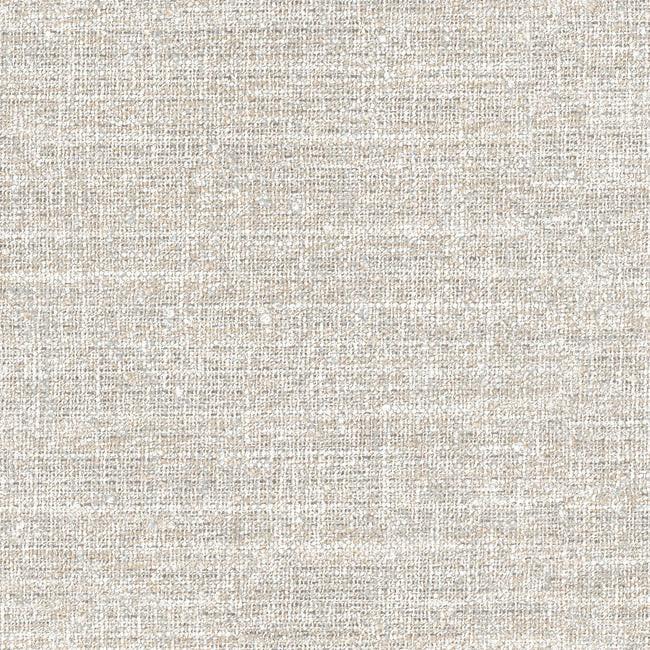


P U B L I C S P A C E
O P T I O N 2
LOBBY
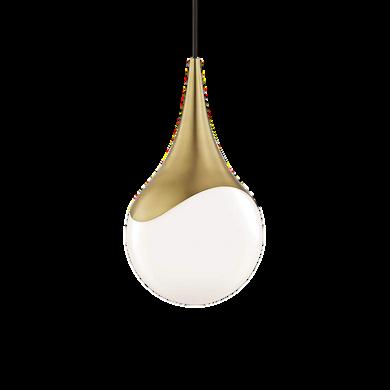


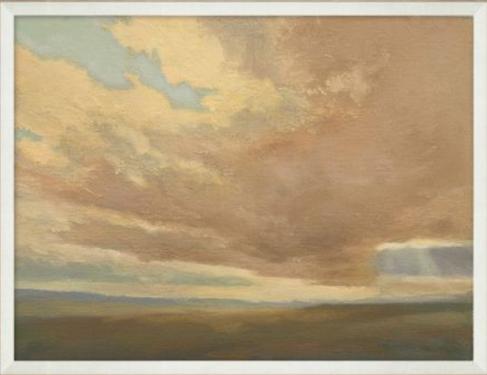


LARGE DINING SPACE
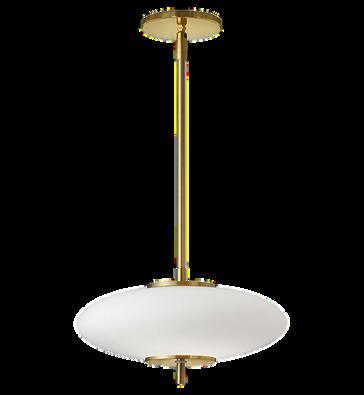



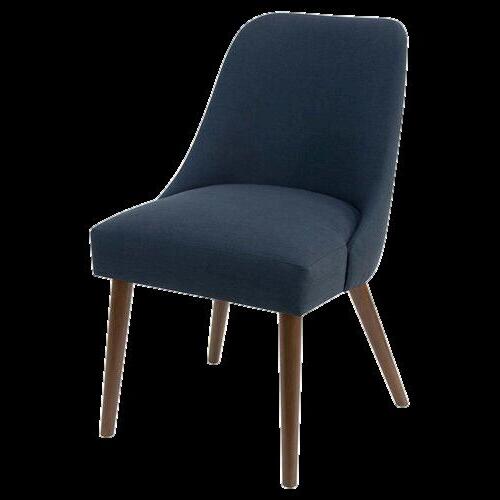

GROUP LIVING ROOM
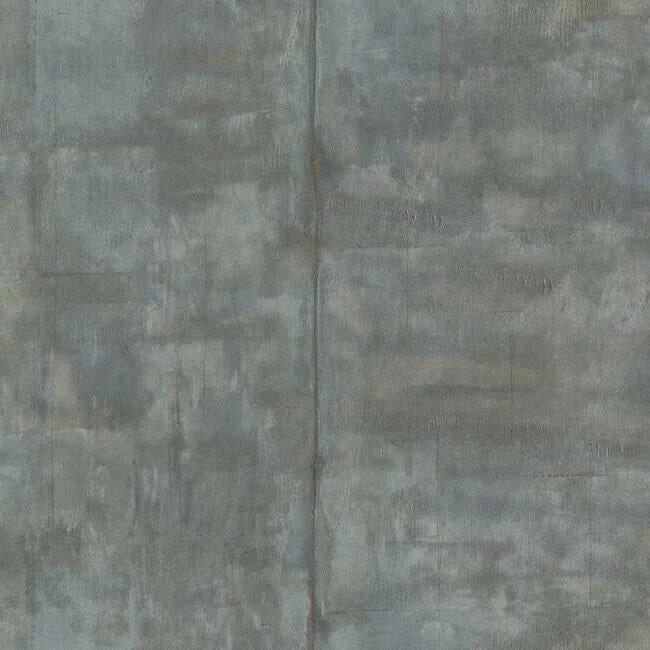
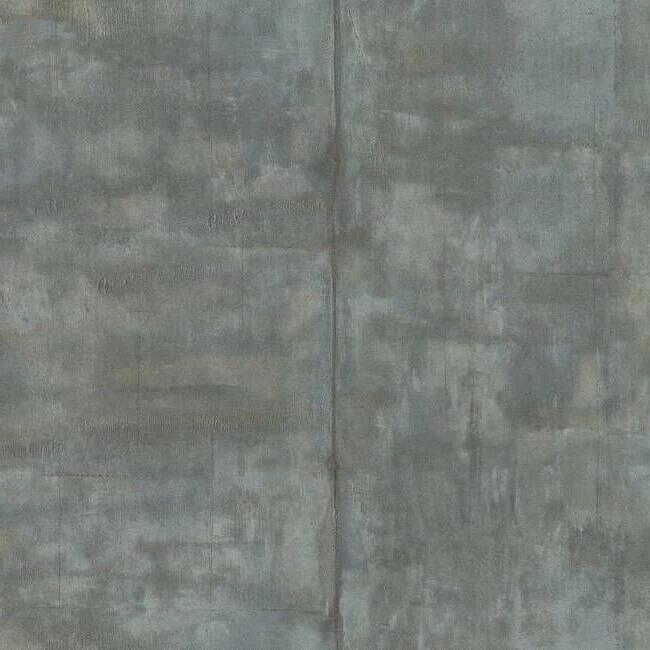



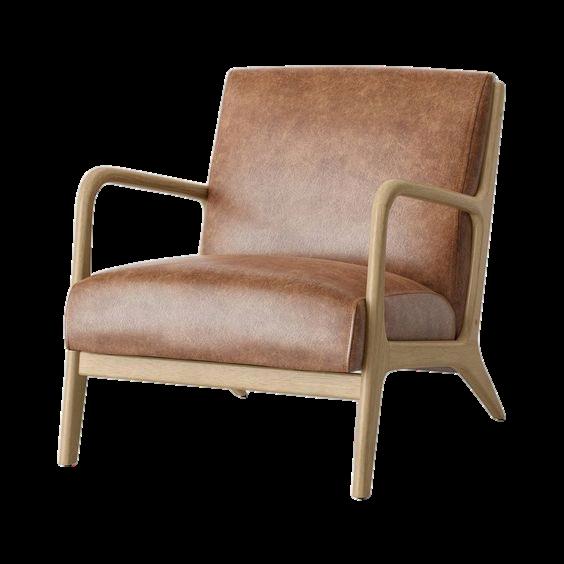
T H A N K Y O U !
