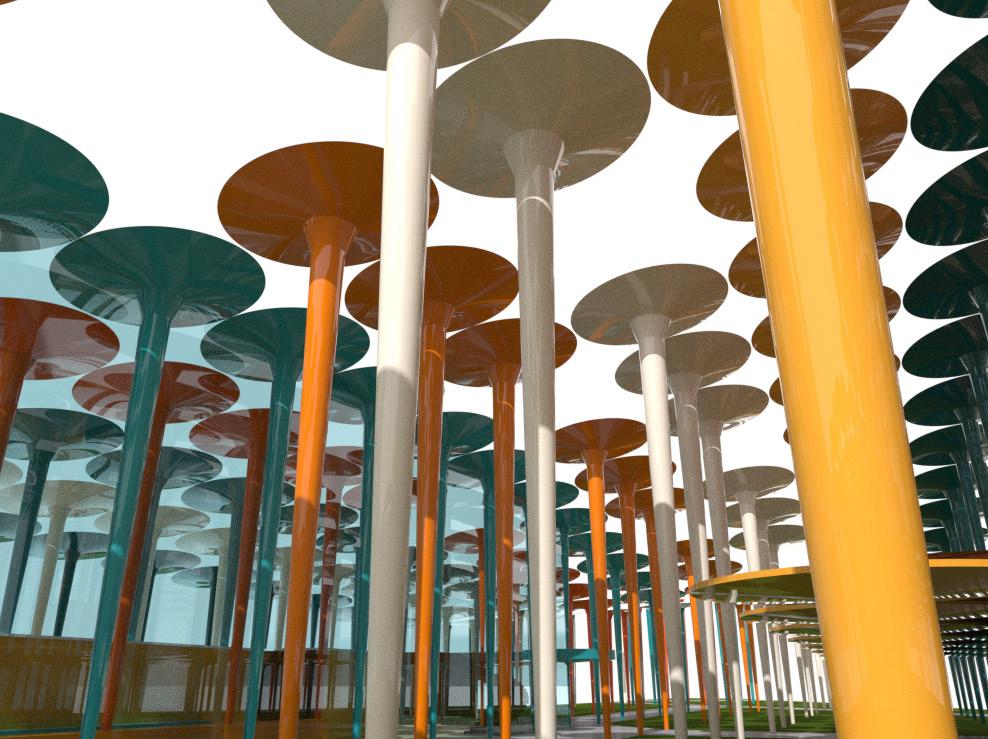

JAYDE LEVINE
Email: Jaydelevine25@gmail.com
Phone: (978) 265-6169
My name is Jayde Levine and I am currently a fourth year architecture undergraduate student at The University of Massachusetts Amherst and have spent one semester studying at The Institute for Advanced Architecture of Catalonia in Barcelona Spain.
Design can stem from surroundings and not necessarily textbooks. Architecture continues to show the world that anything can exist if you keep trying. I believe that architecture is key to solving almost any worldly problems such as global warming and overpopulation, if done correctly.
I’m very interested in sustainable design. My favorite way that Architects have been incorporating sustainable technologies into design is through biophilic design to reduce the urban heat island effect. Looking for new design strategies to preserve a buildings life span or to use recyclable materials is how I hope to help the industry evolve for the future.




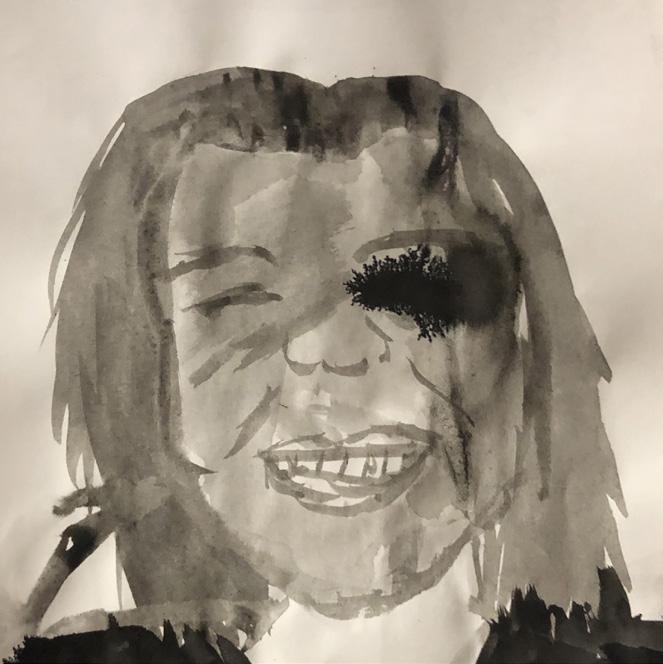
Artwork
FIim & Media Center At Orchard Hill Sydney Opera House Jorn Utzon Sydney, Australia Viewing Platform At Orchard Hill Artist Gallery Nina Chanel Abney Reshaping Apartment Living Providence, RI Modernizing Workspace Barcelona, Spain
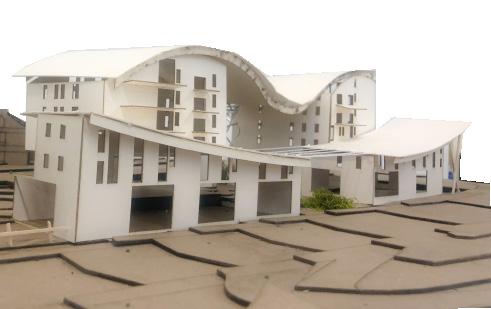

By exploring the relationships of site and structure, I began to analyze the ideas of how nature reshapes the environment. The use of flowing elements in the natural world causes effects like erosion, breakdown and the development of new environment. My concept focuses on how elements can reshape my building and how my building can reshape the area it surrounds. By integrating natural elements in a man made setting I successfully reshaped the site into a naturally flowing space for those who are fortunate enough visit.
This 72 apartment living facility is complete with public ground floor and central courtyard and private residences on the upper floors. it contains a cafe, restaurant, and spa for visitors to enjoy. The inspired roof shape sheds water into a central location where a rain garden is placed to add greenery in the concrete and brick city of Providence. This artful structure is sure to stand out on the riverbank.








After an in depth analysis on Frank Lloyd-Wright’s, Johnson Wax Headquarters in Racine, Wisconsin, my group focused on the impact of how the dendriform columns could be adjusted in order to optimize diversity of light, visibility and views. Using 3 grids rectangular, skewed, and circular we ran over 150 tests on the different grids adjusting height, spacing, and tilt of the top piece to obtain information. We plugged the lighting test into Grasshoppers Galapagos to the chosen skewed grid to determine which 12 columns removed would give greatest lighting diversity. Lastly we designed workspaces both, private and public, in the gridded columns to modernize todays ideal workspace.



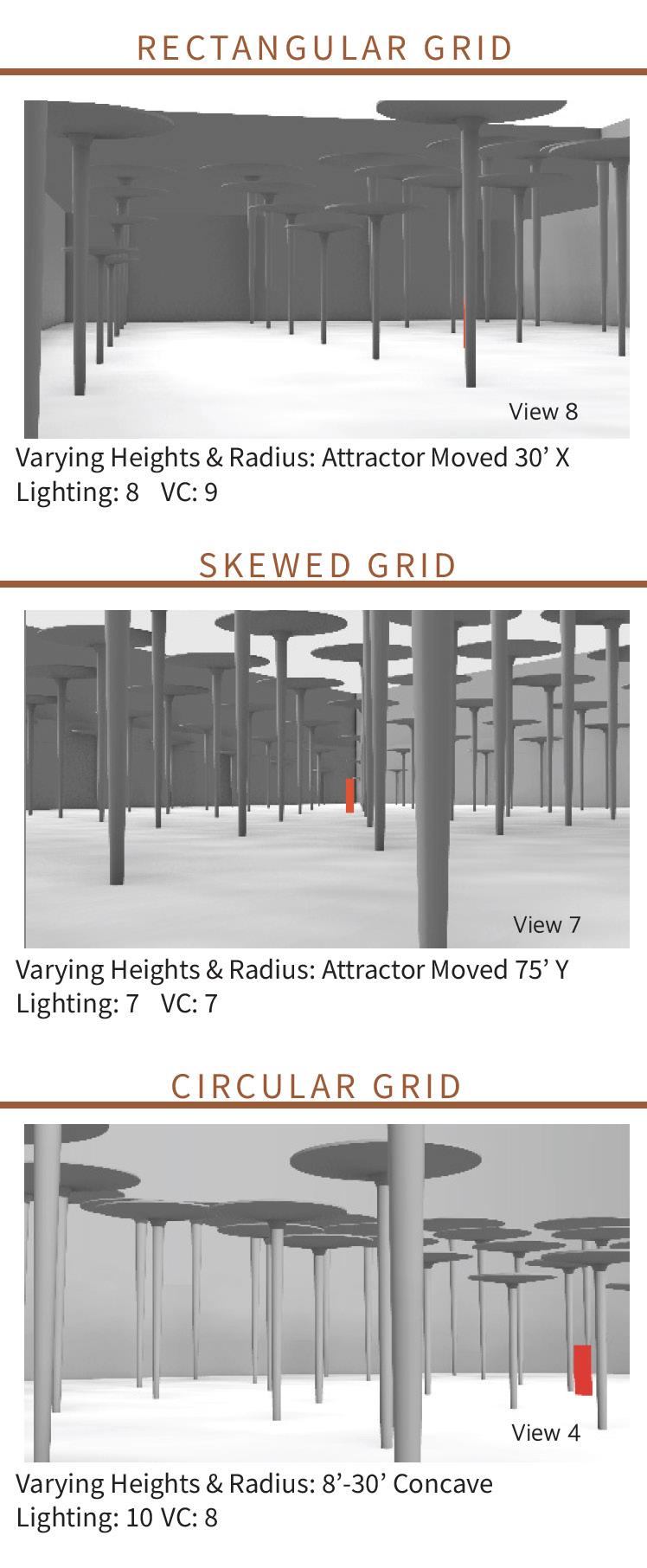
Grasshopper Light Optimization for greatest range in light







Using the site of Orchard Hill at The University of Massachusetts, Amherst as inspiration I derived different textures that surrounded the site and preformed an analysis of material. From there I focused on how texture could be relayed into pattern. Using a series of L shapes inspired by a shoelace’s texture. I was able to create my own pattern in ways involving facade, movement and site manipulation.
Using the L shaped plan and open spaces I was able to create space for an indoor and outdoor theater students and staff can host events, lectures and movie nights for the film and media center. Students would be provided with the right equipment for making their own films and viewing others. The cafe located on the main floor brings a new element of dining for the students who do live quite far from the rest of campus dining.





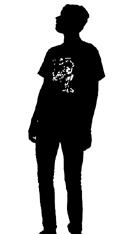






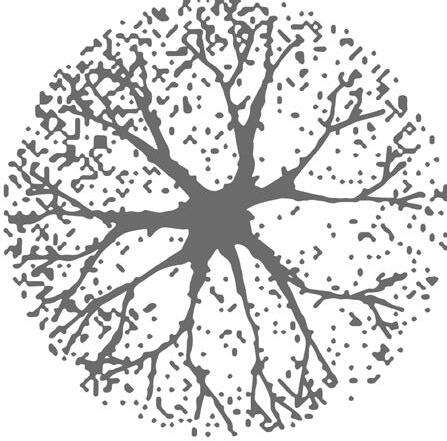












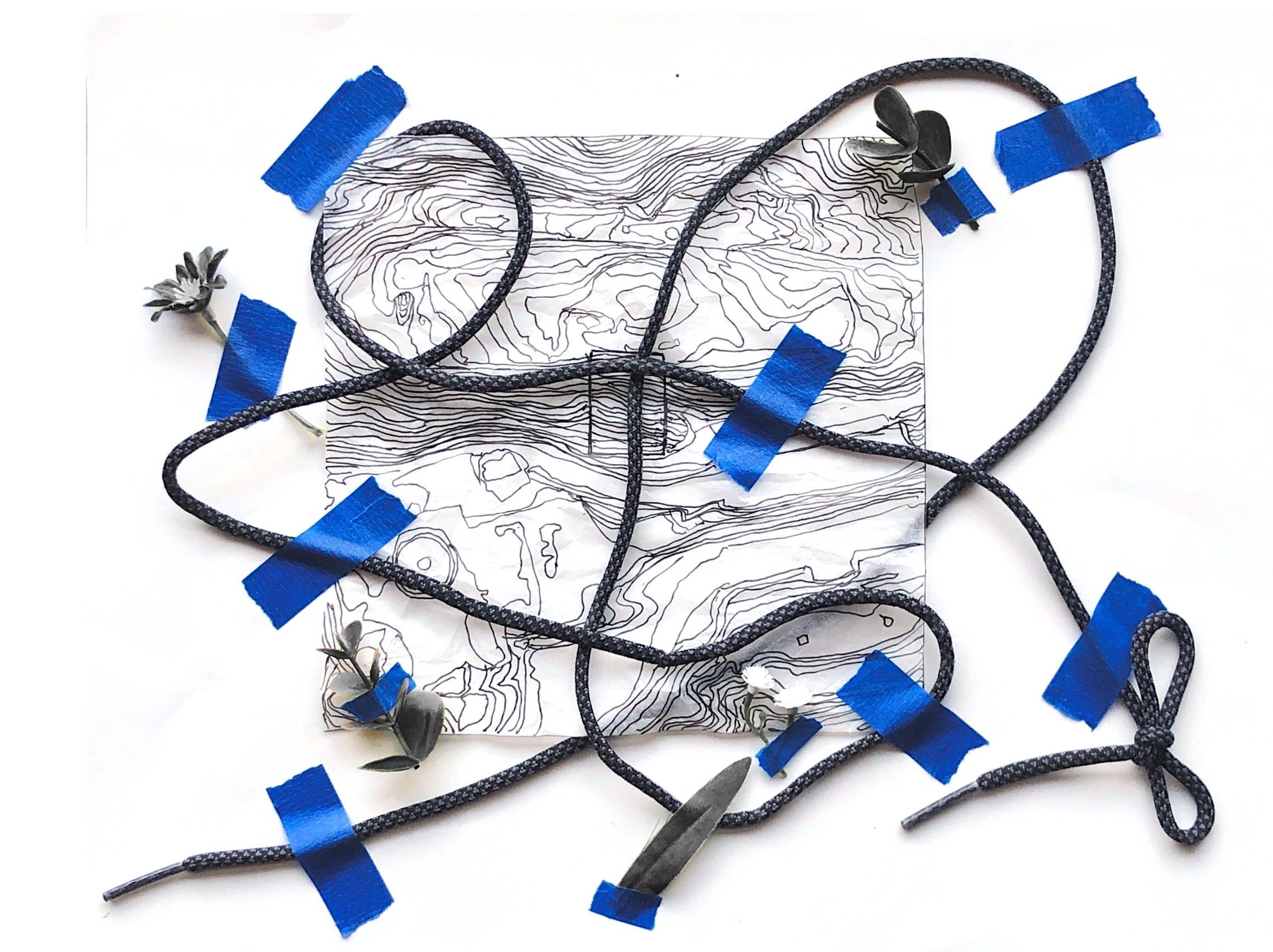



After extracting and working with the idea of texture from site analysis of orchard hill, I explored the idea of interpreting the texture through pattern. Pattern is represented by the repetition of shape, so that’s how I planned my site through repetition of shape and using comfort and discomfort as a scale factor. Making these shapes a large overpowering size makes viewer slightly uncomfortable in-order to invoke emotion. My site focuses on shadow and the ability of reading the time of day by the point of the corner in the first guiding shape. Each bush represents sunrise, noon, and sunset.
Viewing Platform

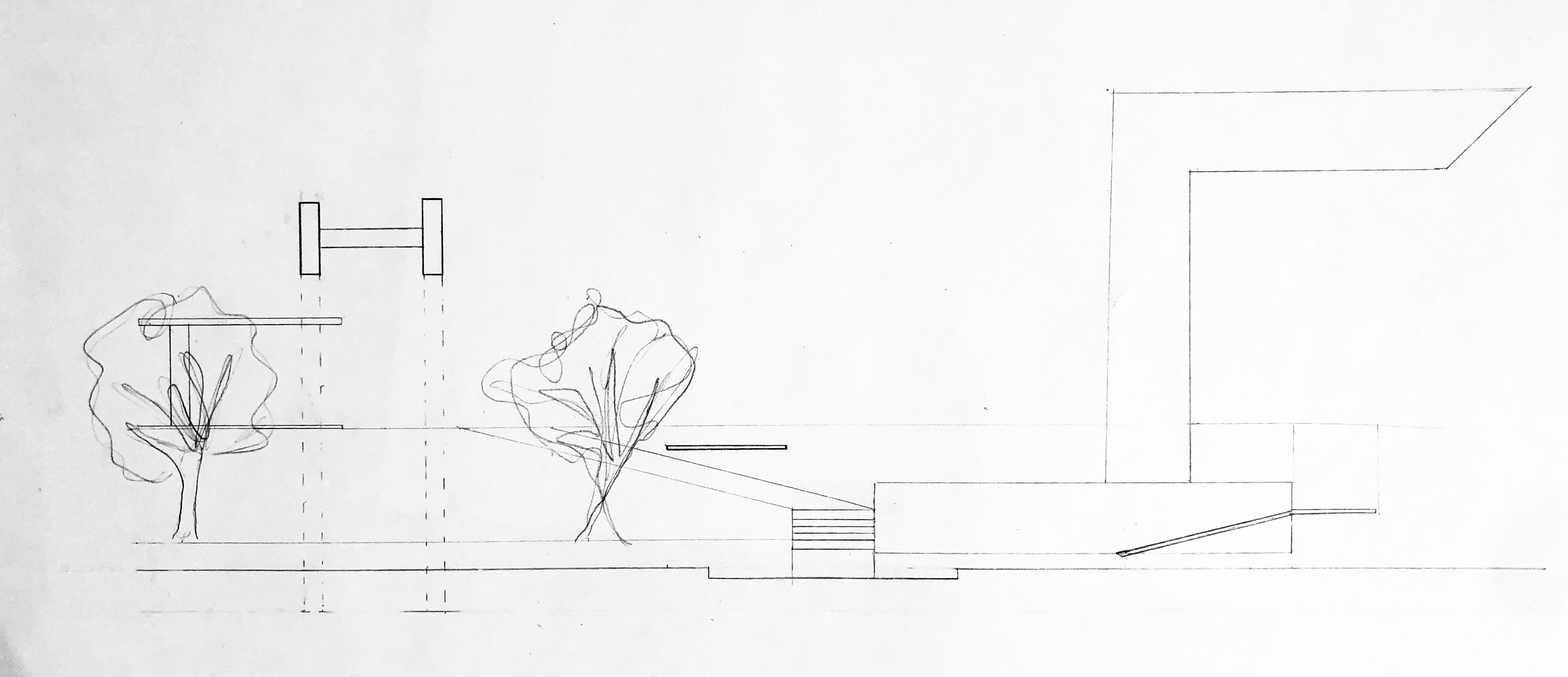
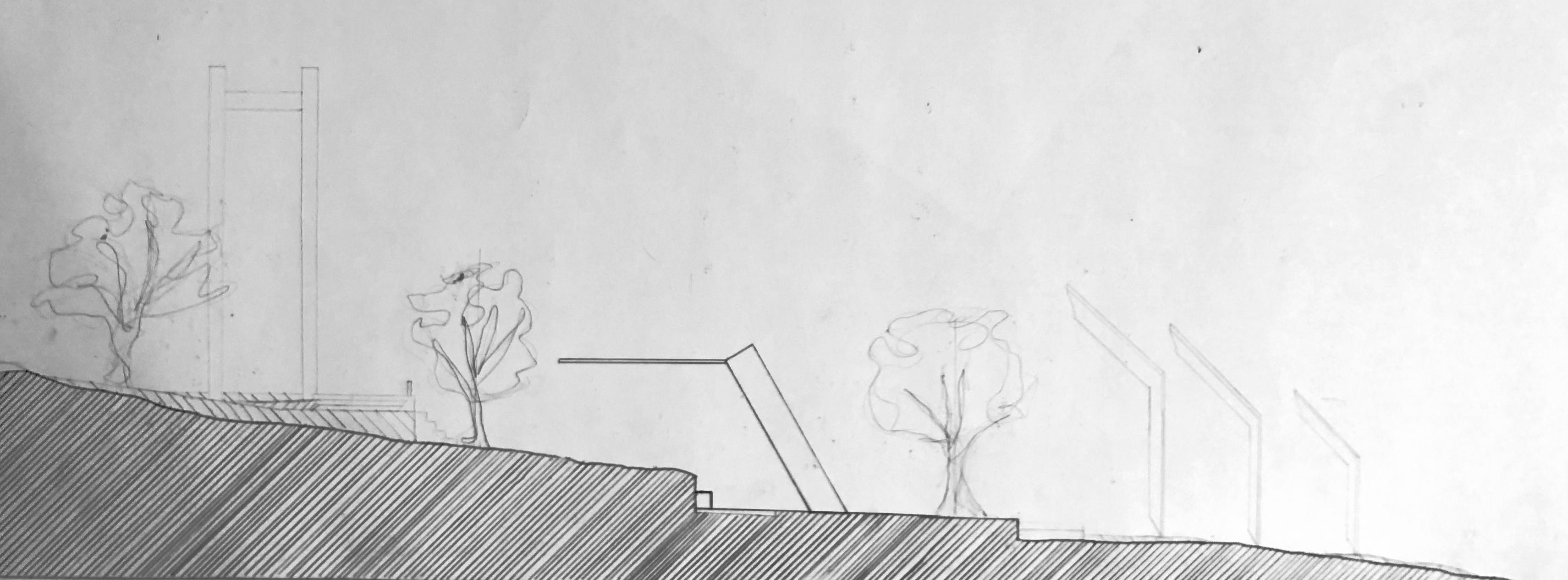

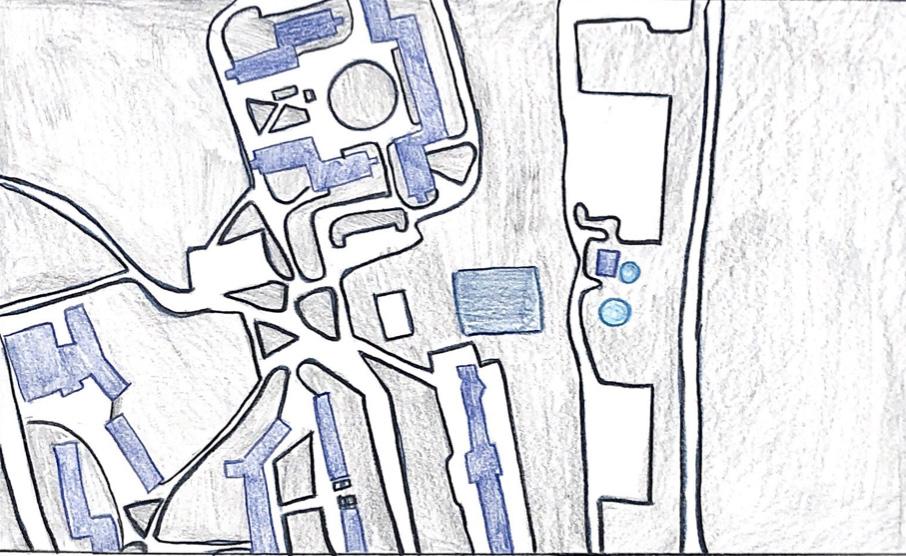


What is missing from the Sydney Opera House? After doing an in-depth analysis of this landmark my overall conclusion I arrived at was the lack of green space located on this peninsula. Though located right off of Sydney’s Botanical Gardens, there is an abrupt end of natural material to man made material. As my transformation I decided to add a green wall on either side of the structure to make the flow from the garden to the Opera House more smooth and pleasing to the viewer.


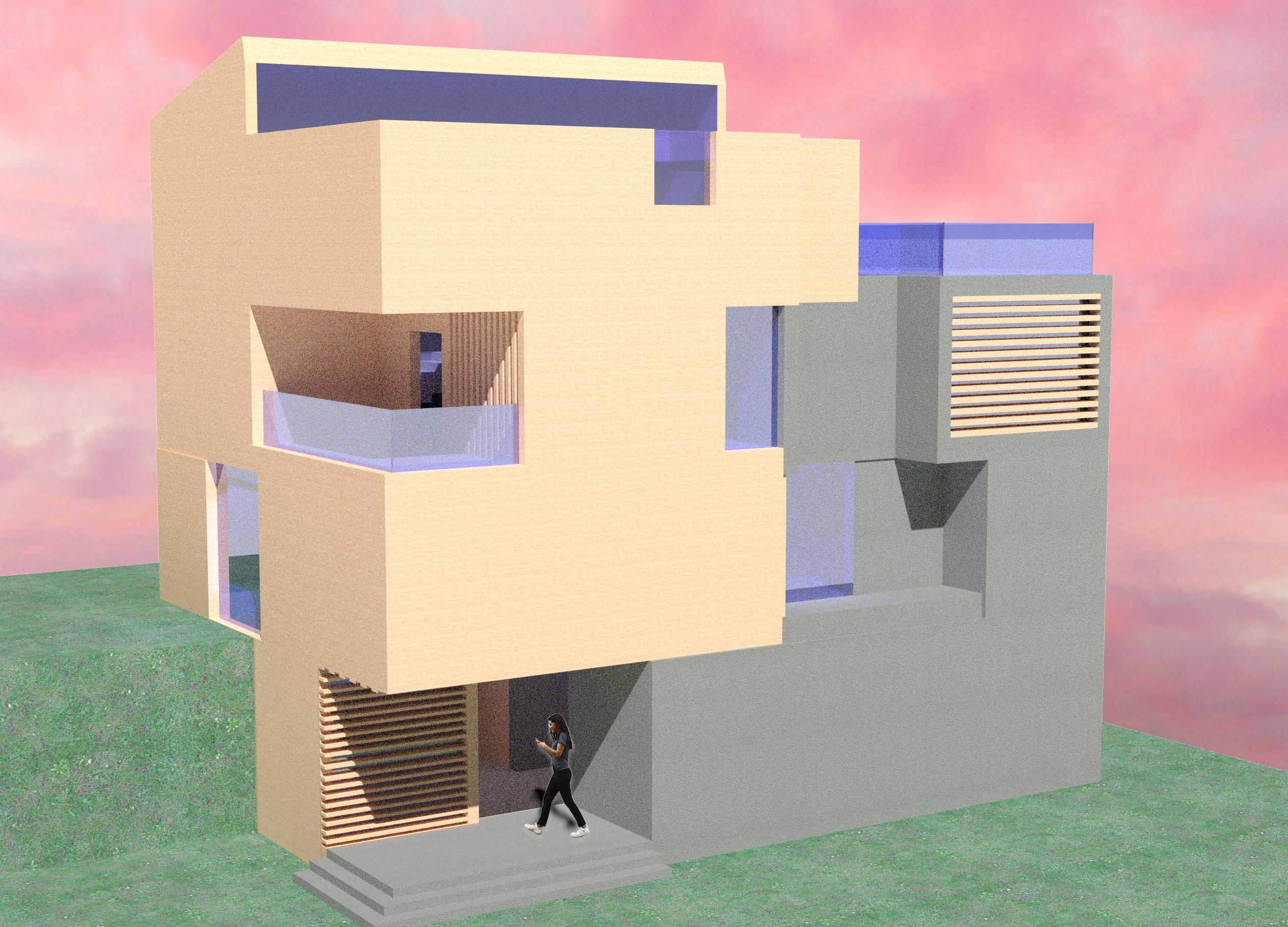


Nina Chanel Abney is a talented African American artist from Harvey, Illinois. The art that she shares is often large in scale and consists of paintings, murals, collage, prints and even interactive sculptures. My analysis of Nina and her work determined the need for gallery space, workspace, and presentation space. I made sure there is plenty of wall space and floor space to properly view her work as a whole, or to allow the room to complete art of her scale. Keeping my concept of stacking in mind from the devlopment of my duality cube project ,some features in Nina’s space that represents stacking is the layering of shelves and lofting spaces as well as paneling on windows.
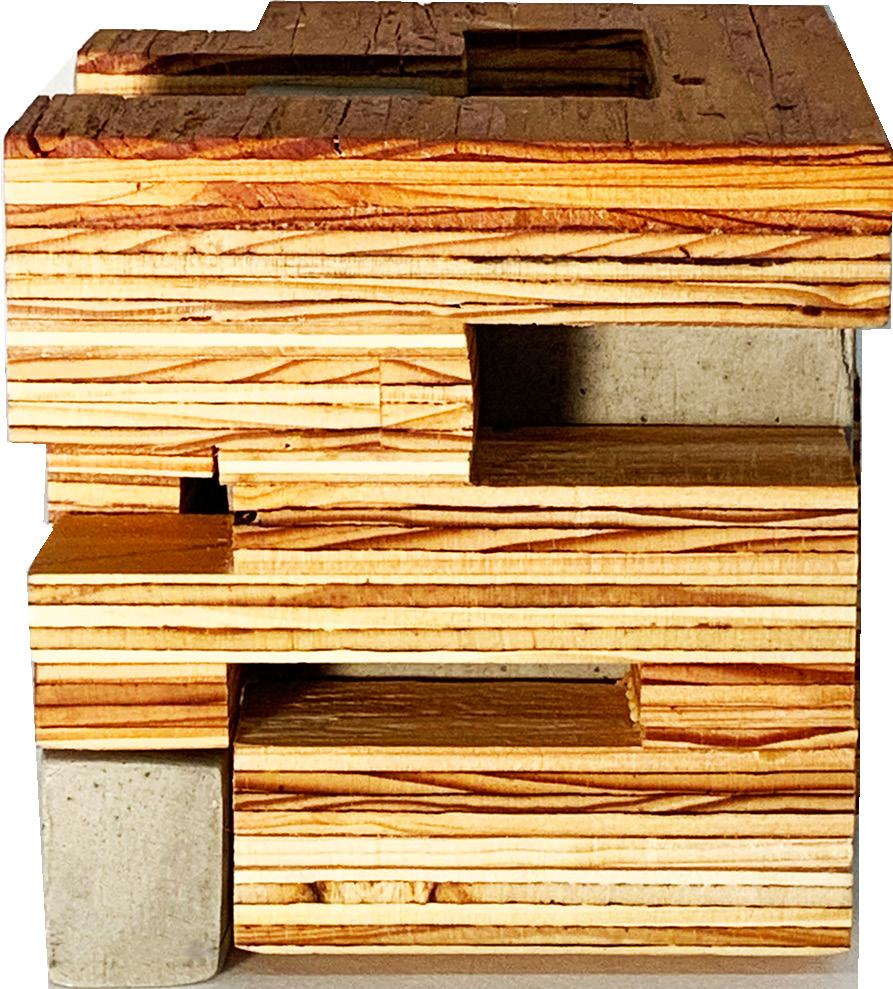


 Artist Gallery
Artist Gallery

18”x24”
Colored Pencil and Water Colored Pencil
“Bunny” 2017
9”x12”
Marker
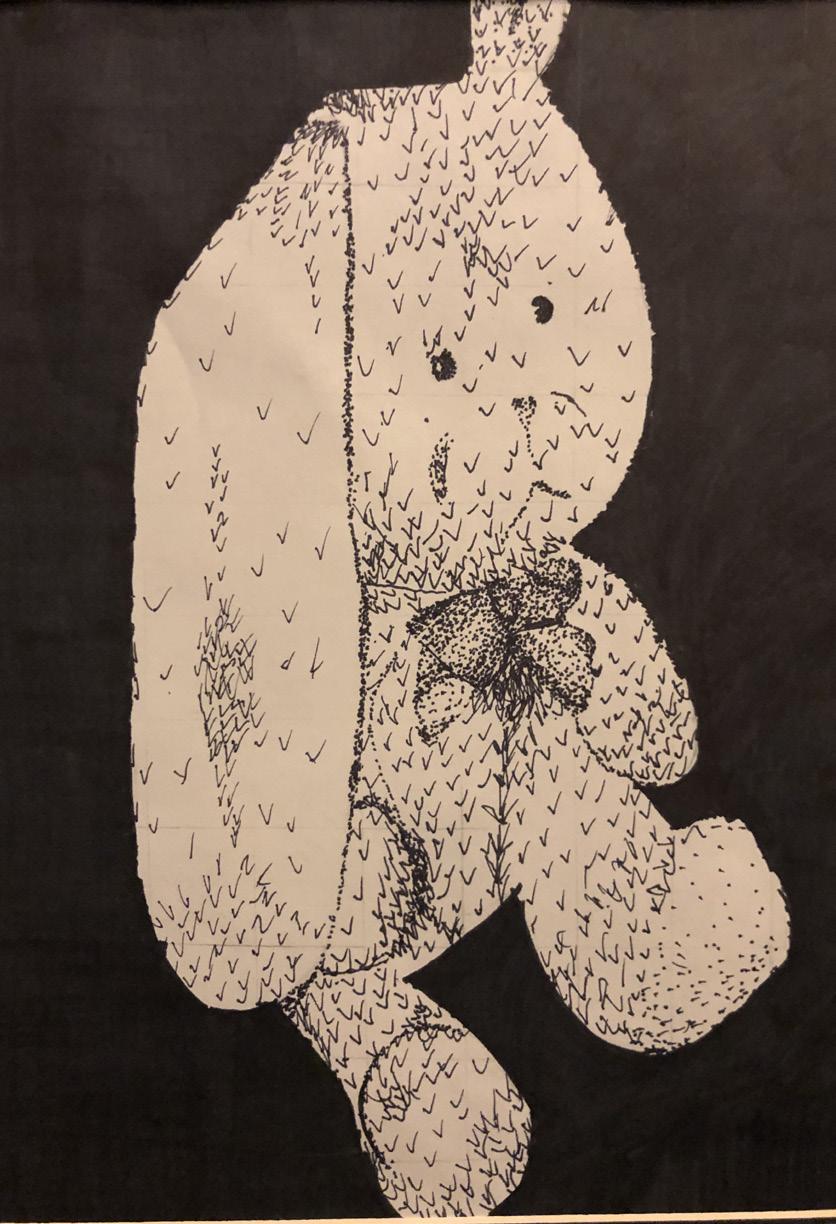
 “A Dog Named Duck” 2018
“A Dog Named Duck” 2018

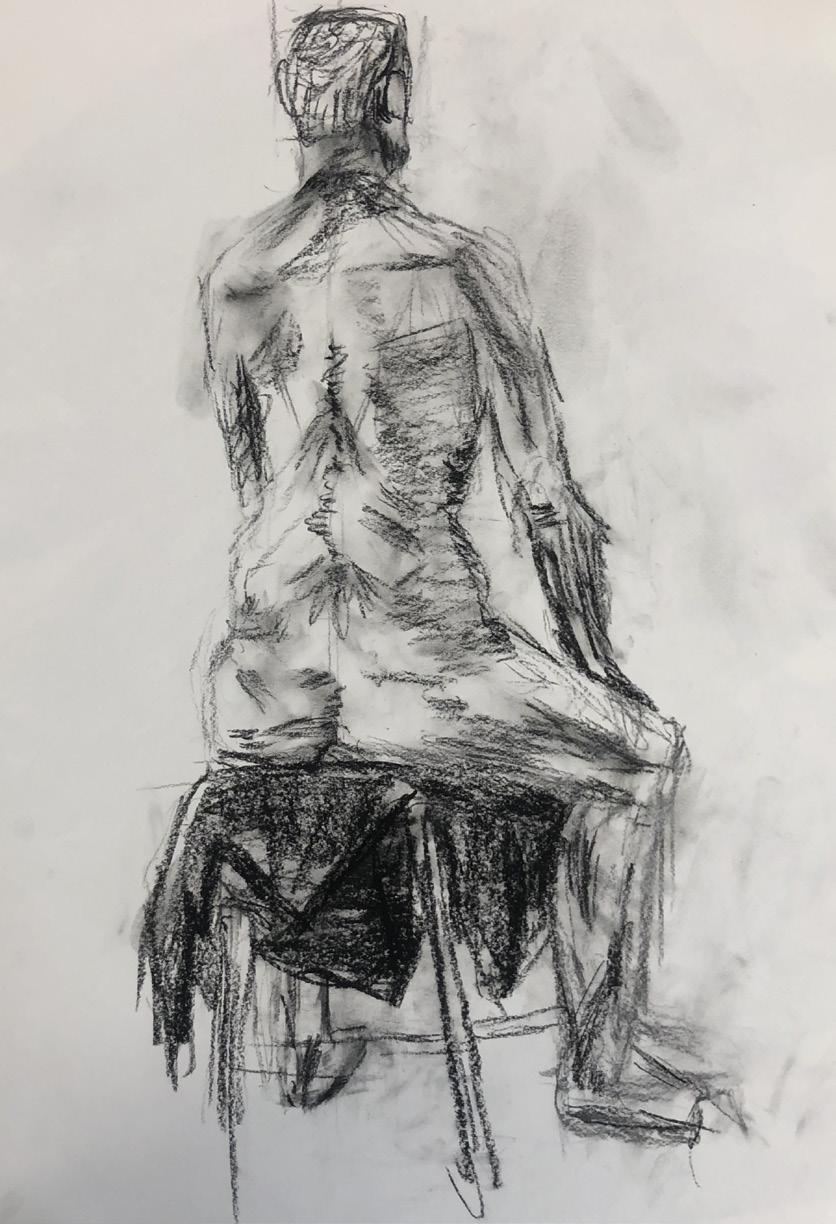

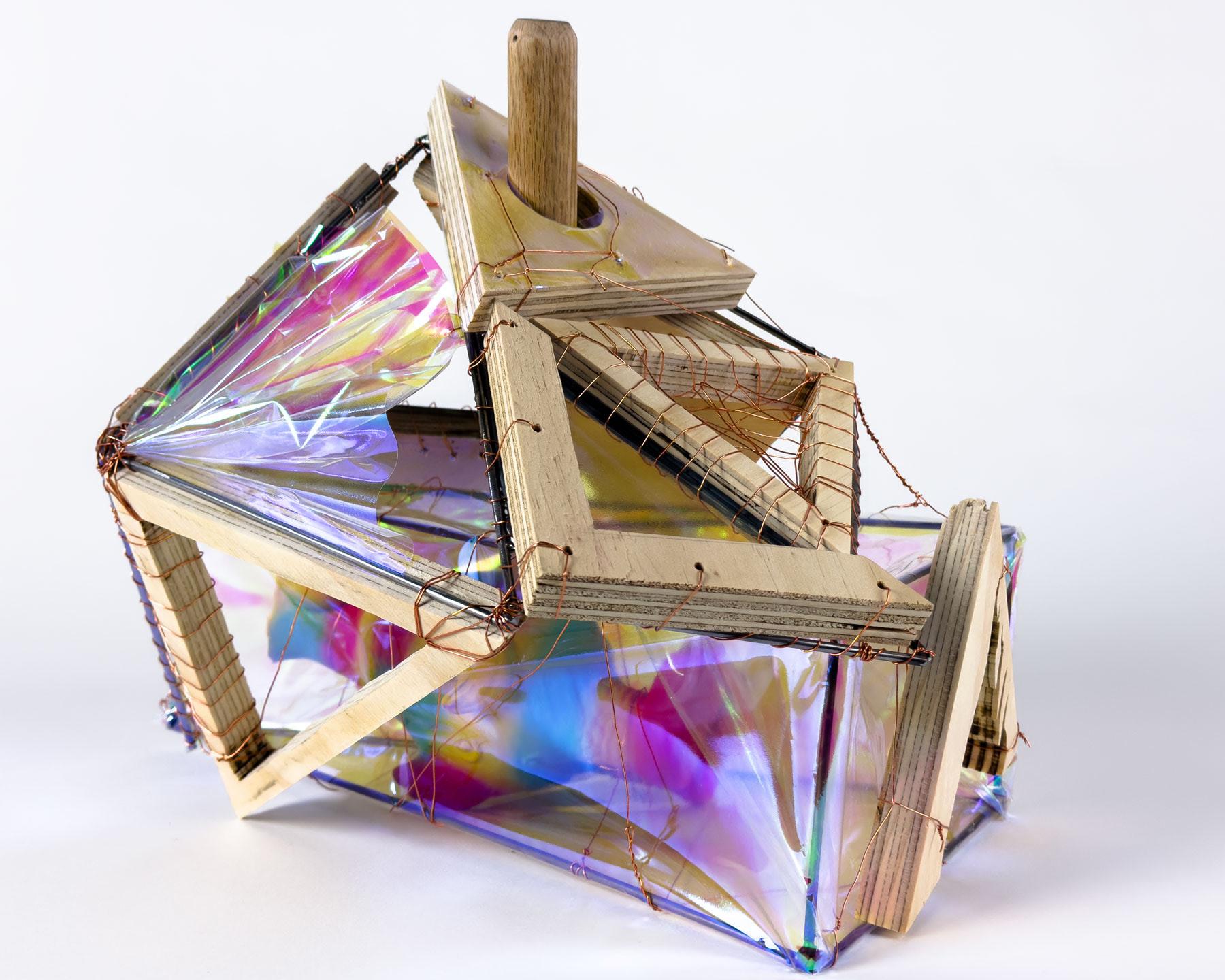

 “Through the looking glass”
2020
14”x7”
Acrylic Paint 4 Glass Panes
“Squealing” 2023 Wood, Metal, Wire, Film (Makes Noise when Pressed)
“Polar” 2023 Plaster Burlap
“Through the looking glass”
2020
14”x7”
Acrylic Paint 4 Glass Panes
“Squealing” 2023 Wood, Metal, Wire, Film (Makes Noise when Pressed)
“Polar” 2023 Plaster Burlap
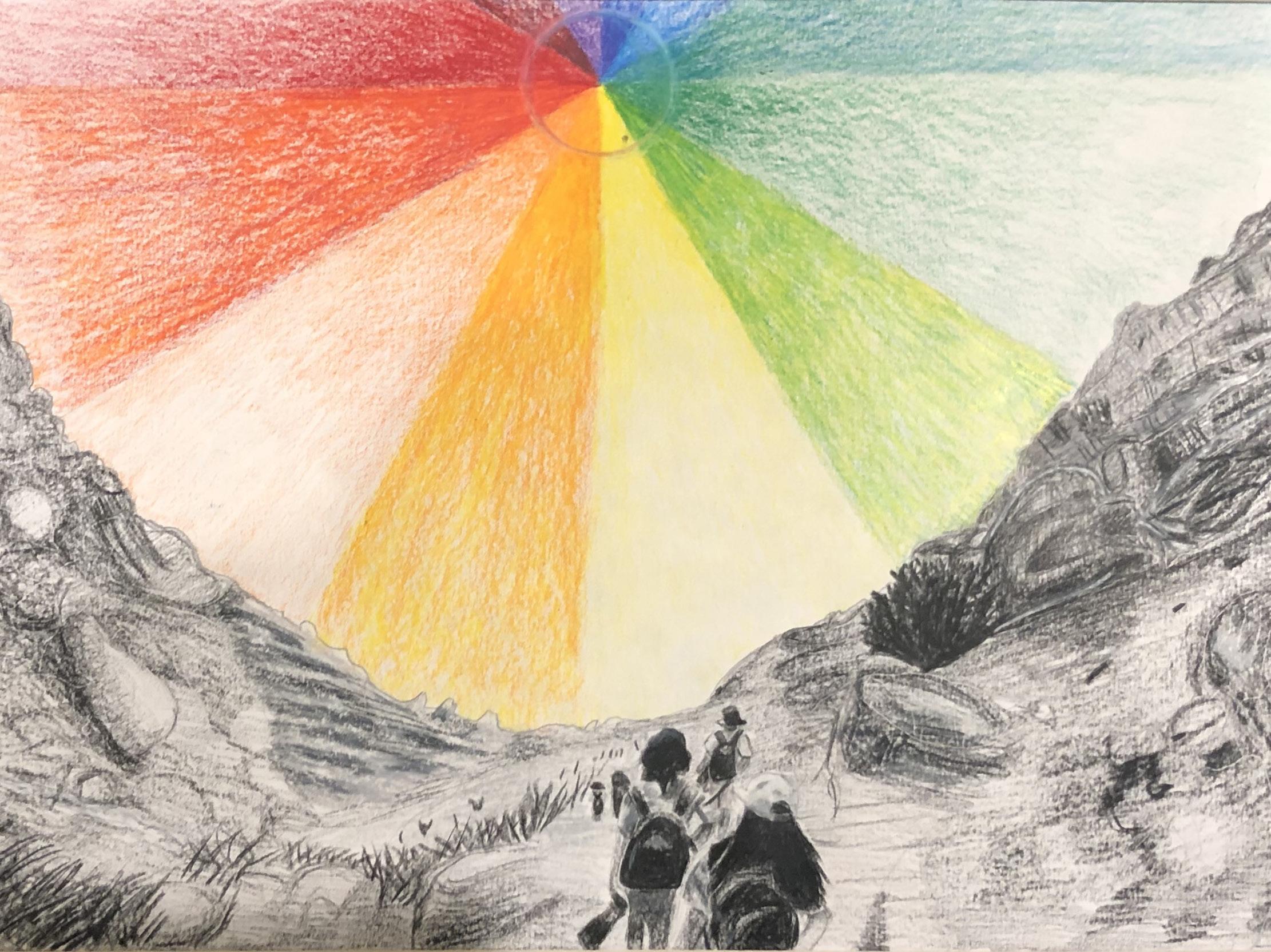 “A Hike Through the Negev”
“A Hike Through the Negev”
