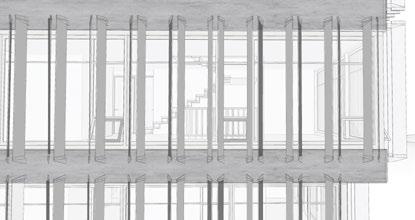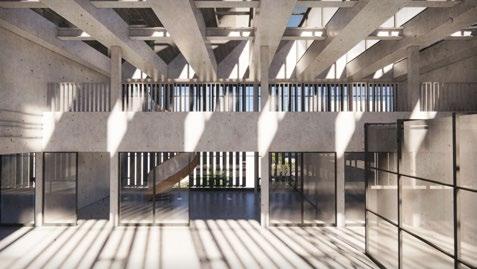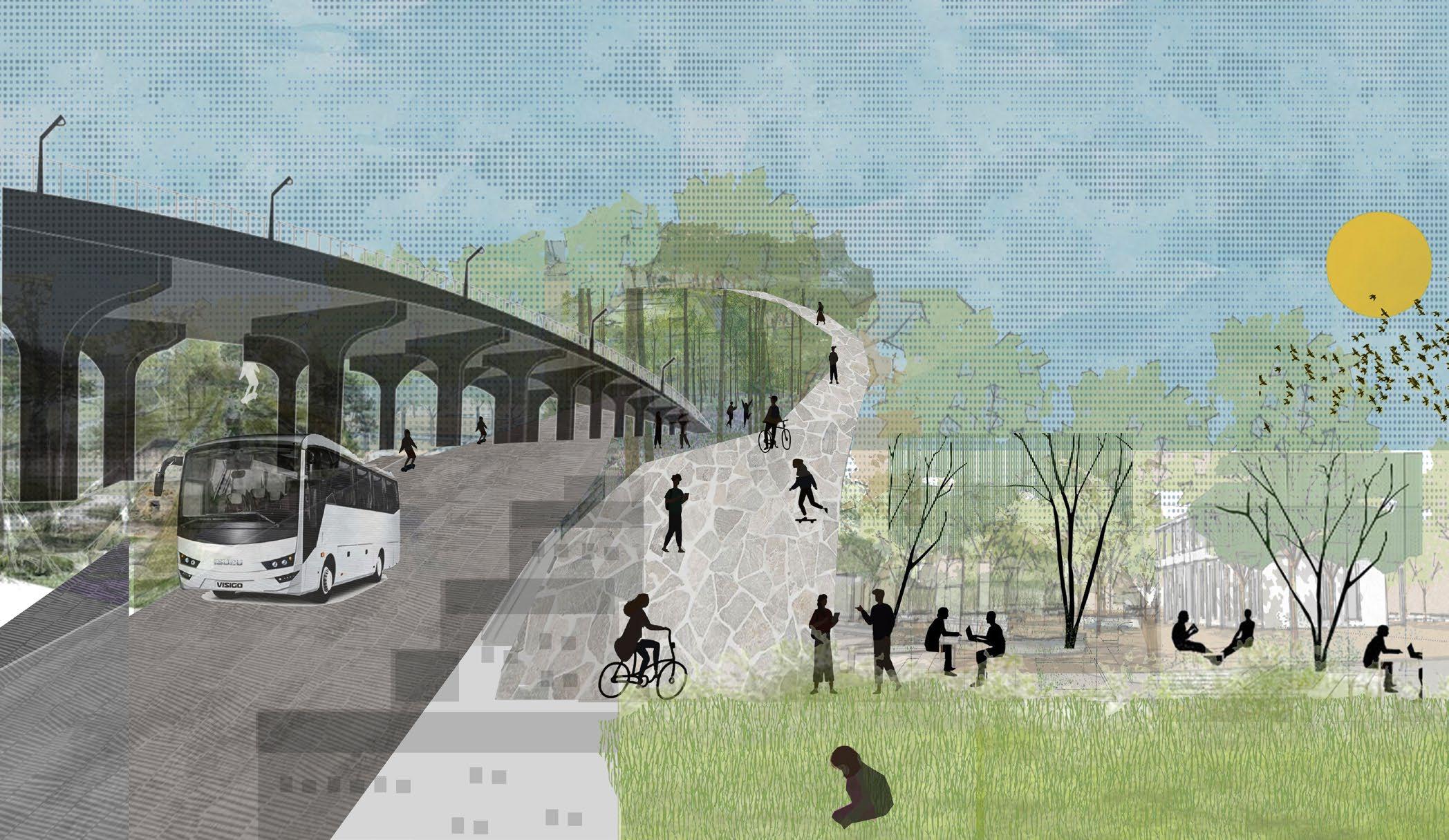
Throughout my architectural journey I have been involved in various projects which allowed me to fuse my education with practical experiences.
Through a strong focus on observation, sensible designing and upscaling have developed my philosophy of deriving architecture as a product of context, art, technology and a sense of belonging. I believe the anarchy of one’s day to day life can be countered by tangible aspects of architecture. To me the relevance of a piece of architecture is characterized by the fruitful amalgamation of art, emotion and space.
With academic knowledge and professional experience I have gained sensible understanding of architecture design. I learnt and understood the significance of process in architecture design, Ultimately, successful design requires not only good ideas, but also practicality that allows the design to be implemented. Being young I would like to implement that I will acquire during the early phase of my life will help me gain a headstart of my career. I look forward to being a strong addition to a dynamic team.
My portfolio is a selected collection of my works, undertaken during my undergrad from 2014-2019 and grad school from 2022-present. The original drawings have been reproduced to explain the design. In some places the texts have been superimposed on the drawings to make the drawings readable. Works are authentic to the best of my knowledge.
Architecture of Renewal
Adaptive Expansion for Mathematics building at University of Arizona
Public Bath house
Hot water springs public bathhouse at Tattapani,Himachal Pradesh,India
Urban Realm
Amalgamation of student + community within & around school premise
Wilderness Pavilion
Watching tower in the wilderness of Mozambique national park, Africa
Festive Spaces Tensile Structures
Waterfront design for temporary festive structures for large gatherings
Applying principles of tension, compression & bending for adept structures



“F R E E F A L L- Let path unfold itself”
CONTENTS
panel I
ARCHITECTURE OF RENEWAL
Adaptive Expansion | Graduate 1st sem
Instructor- Elizabeth McLean
Site- University of Arizona Tuscon | Arizona
Entrance of the building acting as the gateway of campus
The 7 story Mathematics building in Tucson, Arizona is utilized by a campus of nearly 50,000 enrolled students every year. It is a building on the campus that contains many labs, classrooms, and seminar rooms for students. This building also hosts students in linguistics and other smaller departments as well.
It is located in the southern part of the University of Arizona campus. It was heavily inspired by the work of Louis Kahn by Cain Nelson Ware & Cook Architects. This can be seen by the materials and language that the materials such as concrete and brick show.

03 Architecture of Renewal panel II
Grad School | ASU
The 21st century learning environment focus on culture of learning & interactions, culture of collaboration and multidisciplinary, culture of making and culture of innovation which demands the nature of space to be same. The site has evolved in terms of road networks and the science core buildings in
terms of usability due to student population growth on the campus. The original site area when it was developed. Major differences in the old roads. Changes in the site over time with more nonpedestrian friendly zones on northeast corner. The current state of the site and how it sits between the
updated streets. The campus was designed with the greenbelts flowing horizontally on the site. The larger one being near the old main and other smaller dense part falling on the science core. It forms a connectivity through the greens from west to east.

1967 Original site in original pathways & roads. Identify the building footprint & topography close to the old math department originally in the physics building on the northwest (PAS).
1967 Original site in original pathways & roads. Identify the building footprint & topography close to the old math department originally in the physics building on the northwest (PAS).
Place massing on raised side of land and center of 2 axis intersection Funnel in students coming from the paths & roads from all directions of the campus. Utilize topography on southern side by lowering onto the less elevated area. Orient highly active sides on the north



The Site has contours which is respected by the level difference on the first floor. The site has 2 levels which are at approx 2 ft of difference. The orientation of the building is north south. The tail falling at the South and X at the North direction.
Place massing on raised side of land and center of 2 axis intersection Funnel in students coming from the paths & roads from all directions of the campus. Utilize topography on southern side by lower



Cut open northwest direction to welcome students into the department from the phys
Inspiration from a tree builds a core of the building similar to the trunk portion of a tree. These contain the elevators & stairs.
40 80


The above map shows the existing and proposed circulation on the site. The existing circulation is blocked by Math Lab also the expanse of the entries increases making it tough to access building with extreme ends. Proposed circulation focuses on more openness at the ground allowing the activities to spill around building



Inspiration from a tree builds a core of the building similar to the trunk portion of a tree. These contain the elevators & stairs.
The building is surrounded by other buildings very closer to it giving very compact space in terms of circulation and openness. The current orientation suggest that lower mass on the south and major mass on the north. It cast shadows which keep the X part shaded almost throughout the day where the openings are present.

Cut open northwest direction to welcome students into the department from the phys
Extrude the core in the vertical direction for all floors. Concrete beams span across all sides and show on the exterior. These act as the “branches”. Cantilever out similar to a tree as well.


The concept of the existing building by Cain Nelson & Ware was thought to be building as the tree and the X part as the branches of the tree. In the building the cores form the trunk of the tree and the X part which turns into floors seems to be as the branches of that tree. consolidated in one chunk making the services core very clear throughout the building.
Create another floor on the southern side and add vertical circulation for it. Add louvers on the windows of the building. These are essentially the “leaves”. Add openings for the core areas as well for sunlight and energy conservation. (Present building)




Green belt map connecting to the building
Proposed Building Concept












Extrude the core in the vertical direction for Concrete beams span across all sides and Create another floor on the southern side Add louvers on the windows of the building. These are essentially the “leaves”. Add openings for the core areas as well for sunlight and energy conservation. (Present building)
The design development focuses on responding to directions to maximize the views, light and air inside the building. The materials are chose according to the existing building typology in terms of only the color pallet. The design focuses more on transparency of the building and connecting visibly throughout the campus.
The strategies for the facade are worked according to the directions. The solar roof on the top tries to capture the maximum south sun. The green around it are layered and are thought of shield.
Math Lab
05 Architecture of Renewal panel III
Grad School | ASU
Plant
circulation
Built vs Open
Existing
Proposed circulation Solar Study
N 0 80 160 0 80 160 0 40 80 0
The proposal focuses on relating the site more towards outward and also still providing the thermal insulation inside the building. The expansion is thought as the complimenting entity to the existing. The section is worked out to overall connect the site on the ground and on the south side


towards the folly. Mezzanine floors and the solar roof top are worked out for internal connections and getting maximum sun light . The the atrium tries to capture the vastness due to the height and the corridors forming the part to communicate at different levels also forming dialogue between
new and old building. The louvers on the east and west responds to the winds and the direct sun rays reflecting on the glazed curtain walls. It is set on different angles ranging from 90 degrees to 55 degrees in its orientation. All the louvers are connected through a metal clit worked out according to its angles.
1 2 4
5 7

21st century learning concepts- collaboration, multidisciplinary approch, innovation and culture of making
Existing site plan of the science core

parapet on the top
lift shaft
glass curtain wall inside to provide thermal insulation & transparency

angle clits fixed vertically with the support of beam + slab + flashing
fixed aluminum louvers on the south direction for the light
staircase keeping more visible on the expansion
the direction of the louvers to capture & protect direct rays of south sun
flashing for the weather protection of beam and slab
section with suspended ceiling below it

flashing for the weather protection of beam and slab
secondary entrance to the building
internal walls with wood + gypsum
Structure detail for expansion
Proposed ground level
It aims on opening up the ground activities for more collaborative and multidisciplinary spaces. Freeing up the student and faculty movement by removing offices from the ground.

Detail of singular module on the facade designed for different orientations


10 40

Existing section
0 50 200 0 16 32 10 40
Proposed section
Existing and proposed site plan showing the expansion and connectivity to the south folly
Mezzanine at research lab capturing the north sky light
The atrium connecting old and new

07 Architecture of Renewal panel IV
Grad School | ASU
PUBLIC BATH HOUSE

Final Year Dissertation | Undergraduate Thesis Guide- Jayant Gunjaria
Site- Tattapani | Himachal Pradesh | India
Water has always played an important role in our civilization not just an element of survival but also an expression to our cultural values. They were spaces of social recital, public participation, political deliberation and experiences that formed base of celebration of life. One such activity related to water is “Bathing”
a centuries-old tradition in many cultures. Thermal Springs, are one of the oldest association with men for purpose of hygiene, entertainment, recreation and have been symbols of life and power in all religions and civilization. They were institutions that reflected a holistic conception of health.
09 Public bath house panel V
Quality of lights in Ayurvedic Baths, Flower Baths and Light and Sound bath respectively
Thesis | Undergrad
“We borrow from nature the space upon which we build, architecture is expression of the values people hold for that place.” Different iterations during the process focused on maintaining the existing strong
Adam Reid’s patterns to explain the different fabric of the site- 1. The axis of both the temples 2. Spill out activities in the center 3. Strong stream dividing private and public 4. Seclusion of privacy





Segregation of activities on based of visual and functional activities





Views for varied bath houses stacked as per topography
Entrances and exists leading to the huge walking bed of river
Thesis | Undergrad
The site was submerged by 15 meters in 2014
20
The proposed design is an attempt to revoke the cultural image-ability of Tattapani associated with the previous Bathing spaces and temples and also to integrate the existing activities around the site in a better programmed way. The circulation system in site is segregated in such a way that the religious







Space of contemplation through views Legend: 1. Entrance Plaza 2. Ramp down 3. Souvenir and retail shop 4. Stalls 5. Festive Plaza 6. Festive Plaza 7. 12a. Female Bath house 13. Male Bath house 14. Tulladaan center 15. Religious Ghats 16. Eateries and sit outs 17. Stairs towards water 18. Ayurvedic Baths 19. Flower Baths 20. Light and sound Baths 21. Nakshatra Gardens 22. Drop off point 22a. Parking 23. Reception 24. Party Lawns 25. Restaurant 26. Villas 27. Double occupancy room 28. Single occupancy rooms 29. Dormitories 30. Lower promenade 13 Public bath house panel VII View of temple court through main entrance View of religious ghats and tulladan center View of lower promenade towards villas View of the water axis responding the rivers and activities. Thesis | Undergrad Midjourney generated Midjourney generated Midjourney generated Plan
URBAN REALM
Urban Studio | Undergraduate Instructor- Rohit Nimje & Hardik Patel Site- Ahmedabad | Gujarat | India
The studio focused on giving proposal in educational campus that would serve the purpose of the area in respect to issues faced by it. The campus is an old campus with large amount of green forest in it. It caters student user group working from morning to evening. The campus houses various sports activities
as well. The urban fabric of the area will be changed due to upcoming Metro rails and the metro station present in the area. The proposal serves as module around the station while the campus will serve as a public realm along with educational activities.

15 Urban Realm panel VIII
Collage for visualizing the urban realm within and surrounding school
Urban Studio | Undergrad
Sketches for Urban insertion- Makerspace occurring in institute which creates the node for outsiders to visit the campus and making it park open for all age groups along with borrowed activities occurring on the edges










WILDERNESS PAVILION
Temporary wilderness pavilion, International competition entry Team members- Jignesh Kalal & Mayank Kaloliya Site- Amboseli National Park | Africa
The brief of competition was to design a free standing temporary pavilion in the heart of Amboseli National park that would allow visitors new ways to view and experience the wilderness and be close to nature. The proposal was thought to be a poetic response for a pavilion structure in a very sensitive environment
that would become the ‘eyes and ears’ for visitors who want to connect with the natural ecosystem and reflect upon nature in its true spirit. The silence and sanctity of the pavilion was the key intangible aspect for driving the design decisions.

19 Wilderness pavilion panel X
View of pavilion looking towards the Kilimanjaro
International Competition
Mozambique Wilderness Pavilion
The pavilion was thought to be made from local bamboo available in the area and gable stones that would let green grow. The volumetric and material composition is modular and permeable that adds vitality and a sense of identity to the space.
Evolution of Form : to peep in the national park. Vertical dynamic structure brings the of view, attention, window frame for experiencing nature park and Kilimanjaro.
The story evolved from the idea of balance between the human and wilderness with respect to the changing time. By human’s rising needs we are harming the nature and ruining the self sustained natural elements by intruding in it. The pavilion is thought to be as an expression of gratitude by waving forms to the nature.





Modular explorations along with different shadow patterns can be placed at different points on the site. This forms would replicate different hand motions pointing towards mount Kilimanjaro and can be seen from far.




21 Wilderness pavilion panel XI
View of the pavilion from the outside surrounded by the dense Amboseli national park
Section through mountain Kilimanjaro
Mozambique Wilderness Pavilion International Competition
View from the center of the pavilion to reflect on sculpture with grandeur
FESTIVE SPACES
ARNVSA temporary festive structures- cited honorable mention at Notational level competition Team Members- Mayank Kaloliya, Jignesh Kalal & Harshil Panchal Site- Proposed at Sabarmati Riverfront Gujarat | India
The brief of the competition was to link festivities to a break-through space for public gatherings. Need of temporary spaces keeping in mind the historic, cultural, religious importance of the place, people and the festival and also utilizing sensible materials and technology; that translates space into a place
for time was designed. It was a group work where I have been part in designing & planning the modules and concepts, composing and narrating the panels. Design tries to celebrate the rich essence of kite flying festival.

23 Festive Spaces panel XII ANVSRA National Competition
View of entrance and exhibition area. Celebration through colors and gatherings
View showing the walls made out of recyclable cloth mesh and scaffolding. The area for food and artifact stalls for people to roam around while entering the premise
Section BB show the activities happening at 2 different level in respect to the river. Section AA tries to capture the longitudinal site with all the activities designed in hierarchy.
The partition is designed to create a mood and acts as transition space giving a space of arrival to the next space. The paper kites flying high in the sky and filling it with colors is what we tried to imitate on the ground as well. The design is simple, the cube is stacked (module).

View of canopies and the food stall while entering from the exhibition space

Temporary kite flying stalls made out of used scaffolding and which are movable and modular as per the space required by each group to make kite and do initial process before flying kites.


Lower promenade used for waling at the river edge with seating area and having the view of kites. Kite flying arena along with open gathering space to hold events like concerts, congregation, yoga in large groups, and other awareness activities which are need a large open space.







25 Festive Spaces panel XIII
ANVSRA National Competition
B
B
Structure for kite flying arena
Modular partition walls









 Midjourney generated
Midjourney generated
Midjourney generated
Midjourney generated
Midjourney generated
Midjourney generated
jbmehta@asu.edu




















































































