PORTFOLIO
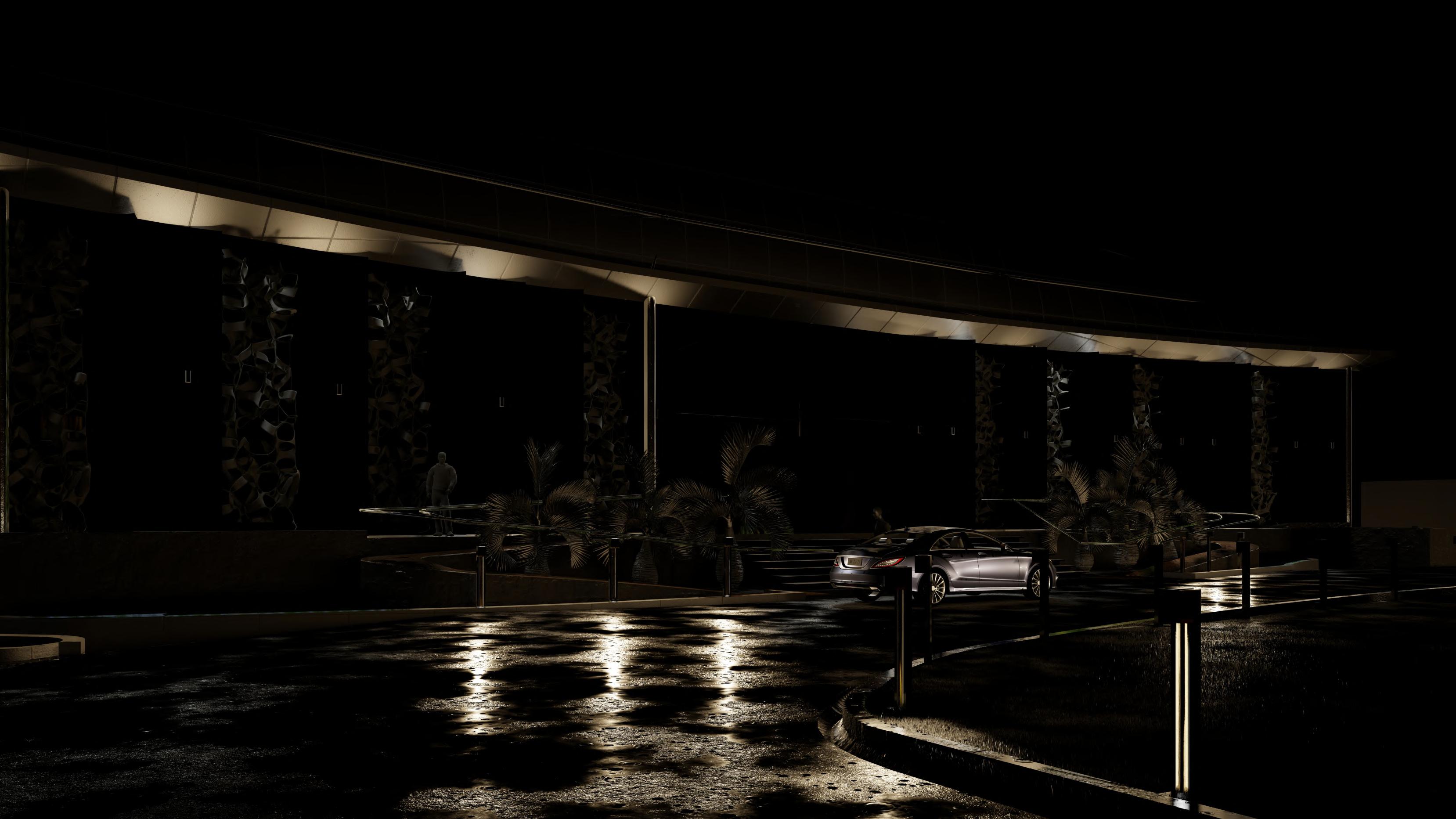 JAYAL GANDHI
JAYAL GANDHI


LANGUAGES Gujarati
OBJECTIVE
.................................................................................................................................................................................
I am a passionate and motivated learner who seeks to enhance my skills and knowledge in various domains. I have a strong background in 3d modelling , design, and I am always eager to explore new topics and challenges to apply my skills and experience in instructional design, communication, and leadership to enhance the quality and effectiveness of training program.
EXPERIENCE
Technical Skills
Autodesk AutoCAD 2D
Sketchup
Rhino + Grasshopper
Adobe Photoshop - Illustrator
2022
MAY-NOV
6MONTHS
Nirmanik Design Studio
Intern Architect
New Delhi, India
Cosmos Construction Machineries & Equipments
Private Limited. |
2MONTHS
Intern-Assistant Project Management
Pune, Maharashtra, India
Instyle Interiors |
Intern-Site Supervision, Working on Softwares
Corel Draw
Ms Ofce
Lumion
SKILLS
...........................................................................
Communication Skills
Critical Thinking
Problem Solving Skills
2MONTHS
Pune, Maharashtra, India
Aarti Pitre and Assocaites |
2MONTHS
Intern Pune, Maharashtra, India
Working on COUNCIL OF ARCHITECTURE Journal
Fall 2015 | Through S.S.A.U.D.P
DTP and Designing
EDUCATION
................................................................................................................................................................................. .................................................................................................................................................................................
Symbiosis Skills And Professional University | August 2018 - May 2023
Symbiosis School Of Architecture, Urban Development and Planning
Bachelor of Architecture.(B.Arch - 5 Year)
S.M Choksey Juniour College, Pune | HSC (12th Std)
Sardar Dastur School
Sardar Dastur Hormazidar High School, Pune | SSC (10th Std)
Listening
Group Co-ordinfation
Fast Software Learning
ACHIEVEMENTS
National Speed Skating 2013
Bronze
International Speed Skating
Nagpur 2014
Silver
Guinness World Record
Speed Skating Participation
Asia Book of Records
Speed Skating Participation
INTERESTS
Speed Skating
Motorcycle Riding
3D Modeling (Virtual)
Travelling
AYURVEDIC WELNESS RESORT
Located in Himachal Pradesh
Resort Design - 3rd Year SEM V (2019)

DESIGN PROJECT
Programs Used : AutoCad 2d, Rhino, Lumion
Project Type : Hospitality
Mentors : Ar. Sayali Shah, Dr. Rutuja Jagtap Deshmukh
Aim : To design a Campus comprising of more than one building and evolving design in response to the site, its characteristics and the context
Objectives Accomplished : Introducing relevance of 'CONTEXT' and issues of intervening and designed within a strong architectural and cultural context.
The site planning and design considers the social context, the neighbourhood, the climate etc. The Design is sustainable and vernacular making use of local and eco-friendly materials, generating employment for the local craftsmen and people thus adding to the economy of the village. Climate responsive Site plan will be the emphasis of the Design. Strong site analysis aided in best possible climate responsive design.
LEGEND








MARINE PARK DESIGN
Located in Karnataka, India
THESIS - FINAL YEAR B.ARCH

SEM X YEAR 2025
Programs Used : MS.Ofce, AutoCad 2d, Rhino 3d,Grasshopper
. Lumion, Corel Draw, Adobe Photoshop
Mentors : Ar. Mihir Vakharia, Ar. Dinesh Hippekar
Brief -
A marine park is a designated area in the ocean that is set aside for the purpose of protecting and preserving marine life, as well as providing opportunities for education, research, and recreation. The establishment of marine parks has become increasingly important as human activities continue to impact the ocean and its inhabitants. As such, the topic of marine parks has garnered signicant attention from scholars and policymakers alike. This thesis aims to explore the various aspects of marine parks, including their history, management, ecological impacts, and socio-economic implications. By delving into these issues, this thesis seeks to contribute to a deeper understanding of the role that marine parks play in marine conservation efforts and the broader society. My thesis topic explores the importance of marine parks and the various approaches used for their management and conservation. Through an analysis of existing literature and case studies, I aim to evaluate the effectiveness of different management strategies in achieving conservation goals and sustaining the economic and social benets of marine parks. The research will also investigate the challenges faced by marine park managers, including funding, community engagement, and balancing conservation with other uses such as tourism and shing. By highlighting the successes and limitations of different management approaches, this thesis aims to contribute to the development of best practices for marine park management and conservation.
Aim
To Design a Park fullling all the needs and functions of the project and going with a smooth transition between Urban and natural landscapes.





NIRMANIK DESIGN STUDIO (INTERNSHIP)
NEW DELHI, INDIA
YEAR 2022
Programs Used : AutoCad 2d, MS OFFICE, Rhino 3d, Lumion, Adobe Photoshop
Project Type : Residential
Mentors : Ar. Ashwini Kumar, Ar. Himanshu Khurana
About Nirmanik Design StudioNirmanik word comes from the Sanskrit language, which means ‘creator.’ At Nirmanik, we are all creators, from a designer to a worker. We all together as a team create, thus we all are Nirmanik
Our team takes over everything, from an idea and concept development to realization. We believe in traditions and incorporate them into our innovations. All our projects include a unique artistic image and functional solutions. The client is the soul of the project. Our main goal is to illustrate his/her values and individuality through design.
Nirmanik Design Studio is not just about building structures but also developing solutions for a better living. Nirmanik designs and develops solutions linked to global trends, energy efciency, clean energy, safety, and stability.
At Nirmanik Design Studio, I worked on residential & commercial development on the following projects and aspects:-


1. ASAS VILLA (RESIDENTIAL) - Pre- Conceptual presentation of interior spaces - Conceptual Contact sheets and wall elevations on interior spaces.
2. ATS PRISTINE (RESIDENTIAL) - Conceptual presentation of look and feel of the spaces - Design Development of the part plans for each room and its nishes - Part Plans of Interior Spaces and Terrace.


3. TVS SHOWROOM (COMMERCIAL) - Conceptual 3D modelling and structure typology of staircase designsConceptual sketches and presentation of Mezannine level.
-Working Drawings of Ceiling and Floor Plans
4 RESIDENCE AT MALIBU TOWN, GURGAON (RESIDENTIAL) - Pre-Conceptual presentation for architecture design proposal.


5. BOOLMENT OFFICE AT GURGAON (CORPORATE)Pre-Conceptual presentation for ofce project proposal.

SB-05-01
±Center of Parapit wall from oor
SB-05-08
±Center of Parapit wall from deck
SB-05-10
±Center of Parapit wall from oor
SB-05-09
±Center of Parapit from oor
SB-05-11
±Center of Parapit wall from oor
SB-05-12
±Center of Parapit wall from oor
N
SB-05-13
±Center of Parapit wall from oor
S1
SB-05-01 ±150mm from Cornice
KOTASTONE - [855 x 300]
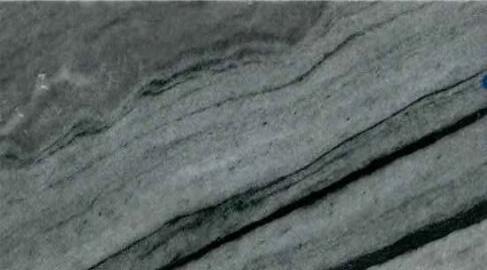
KOTASTONE - [Las per site x 230]
SB-05-07
±Center of Parapit wall from deck
SB-05-02 ±150mm from Cornice
ARTIFICIALGRASS 35MM FLOORING
KOTA
RK MARBLE NADI BLACK MARBLE S2 x _ x 18

PEBBLE STONE S3
ARTIFICIALGRASS (35MM DENSITY) [FLOORING] G1 -
x _ x 25
This drawing is the property of Nirmanik Design Studio and should not be reproduced in part or whole without prior permission from the architect
*drgs.are to be read not to be scaled.
*all the measurements are in millimeter [feet-inch].
*all drgs. and dimension should be checked and verified with struct. drgs and if found ambiguous than to be brought to the notice of architect before commencing the work.
NOTES :-
S1
SB-05-05 ±150mm from Cornice
SB-05-04 ±150mm from Cornice
SB-05-03 ±150mm from Cornice
KOTASTONE - [Las per site x 230]
ARTIFICIALGRASS (25MM DENSITY) [WALL] G2
ARTIFICIALVERTICALWALLPLANTERS G3
WHITETEAKTHREE SIDES (WALLWASHER)
WALLLIGHT WL1
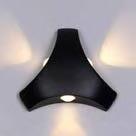
WHITETEAK GLOWAHEAD (EDISON BULB INCLUDED) WALLLIGHT WL2
TERRACE GARDERN PLAN 1 1:50
WATERBODY
Nirmanik Design Studio
905, 9TH FLOOR, PEARL BEST HEIGHTS 1, NETAJI SUBHASH PLACE, PITAMPURA, New Delhi-110034 [o] 9999995072 [e.m] hello@nirmanik.com
MR. VINITTOMAR
SECTIONALDETAILS ATA.1 A.1 1:10
7PH1 ATS PRISTINE, NOIDASEC-150
TERRACE GARDEN PARTPLAN
SKIRITNGT1 [TILL BOTTOM OF JALI] (MAX 100MM)AS/SITE
14-09-2022
SKIRITNGT1 100MM
This drawing is the property of Nirmanik Design Studio and should not be reproduced in part or whole without prior permission from the architect
*drgs.are to be read not to be scaled.
*all the measurements are in millimeter [feet-inch].
*all drgs. and dimension should be checked and verified with struct. drgs and if found ambiguous than to be brought to the notice of architect before commencing the work.
NOTES :-
Nirmanik Design Studio
905, NINTH , PEARL BEST HEIGHTS
1, NETAJI SUBHASH PLACE, PITAMPURA, New Delhi-110034 [o] 9999995072 [e.m] hello@nirmanik.com
OWNER'S NAME :-
BOOLMENT SOFTWARE DEVELOPMENT PVT. LTD.
ADDRESS :-
DRAWING NAME :-
EAST ELEVATION
DETAILS
DATE:
05-11-2022
VILL. JALEU P/O DEWAS, TH. FATEHPUR, DIST. SIKAR, RAJASTHAN, 332301 1:100 [A2]
LANDSCAPE STAIRCASE DETAILS

SAUCER DRAIN 300x450x70/100 [L X B X MIN H / MAX H]
MURRAM SOIL AND COMPACTED EARTH
BRICK BALLAST/ STONE BOULDERS
REFERENCE IMAGE FOR OUTDOOR FOOT LIGHT
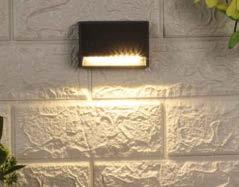
This drawing is the property of Nirmanik Design Studio and should not be reproduced in part or whole without prior permission from the architect
*drgs.are to be read not to be scaled.
*all the measurements are in millimeter [feet-inch].
*all drgs. and dimension should be checked and verified with struct. drgs and if found ambiguous than to be brought to the notice of architect before commencing the work.


NOTES :-
*EVEN IFTHE CONTRACTORSARE NOTABLETOAPPLY P.C.CATTHE BASE,THEYCAN USE STONE BOULDERSANDACHIEVETHE DESIRED LEVELS

*STEPSTO BE SLOPED TOWARDSTHE ROADATTHE RATIO OF 1:200
* [T.O.W TOPOF WALL] ALIGNED WITH GROUND LEVEL 0.0M


**PLANTER BOUNDARYOFFSET- 115MM**
Nirmanik Design Studio
905, 9th FLOOR, PEARL BEST HEIGHTS 1, NETAJI SUBHASH PLACE, PITAMPURA, New Delhi-110034 [o] 9999995072 [e.m] hello@nirmanik.com
OWNER'S NAME :-
BOOLMENT SOFTWARE DEVELOPMENT PVT. LTD.
ADDRESS :-
VILL. JALEU P/O DEWAS, TH. FATEHPUR, DIST. SIKAR, RAJASTHAN, 332301
DRAWING NAME :-
DATE:
27-11-2022

KIWALE RE-URBANIZATION
GROUP LIVE PROJECT
SEM VI YEAR 2020
Programs Used : AutoCad 2d, Rhino 3d, Sketchup, Twinmotion
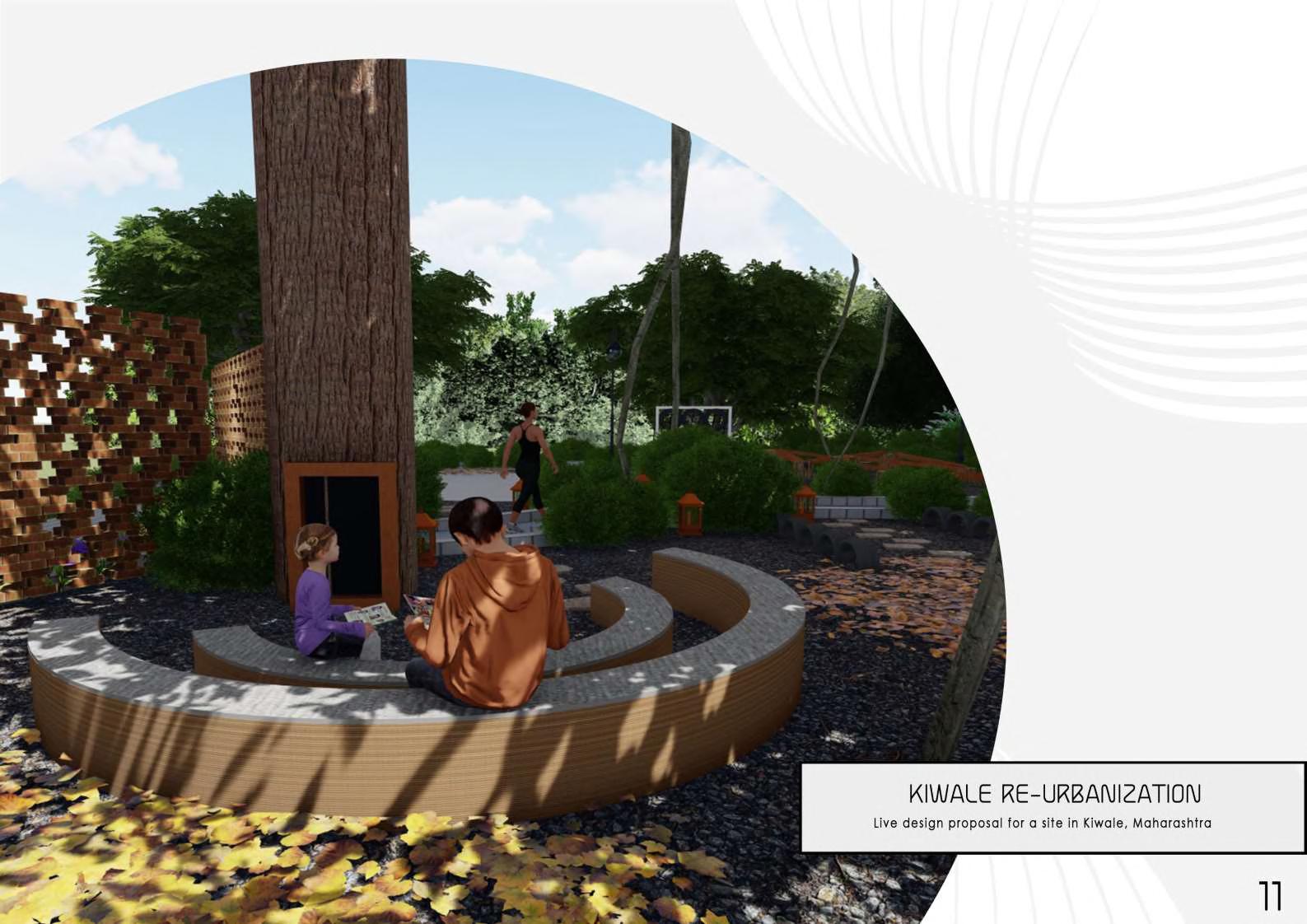
Project Type : LIVE PROJECT
Mentors : Dr. Rutuja Jagtap Deshmukh, Ar Manisha Wagh


STREETS FOR PEOPLE
GROUP PROJECT
SEM VI YEAR 2020
Located Pune, Pimpri Chinchwap
Programs Used : Autocad 2d, Corel Draw Lumion
Type Of Project : Live Project - Interventions
Mentors : Ar. Ankit Gaidhani, Ar. Preeti Pujari


AHEMDABAD STUDY TOUR REPORT
WINTER 2019 (2nd Year)
Programs Used :Ms Powerpoint, Corel Draw
Project Type : DOCUMENTATION BRIEF -
Mentors : Ar. Sayali Shah, Ar.Pritishma Katkoty
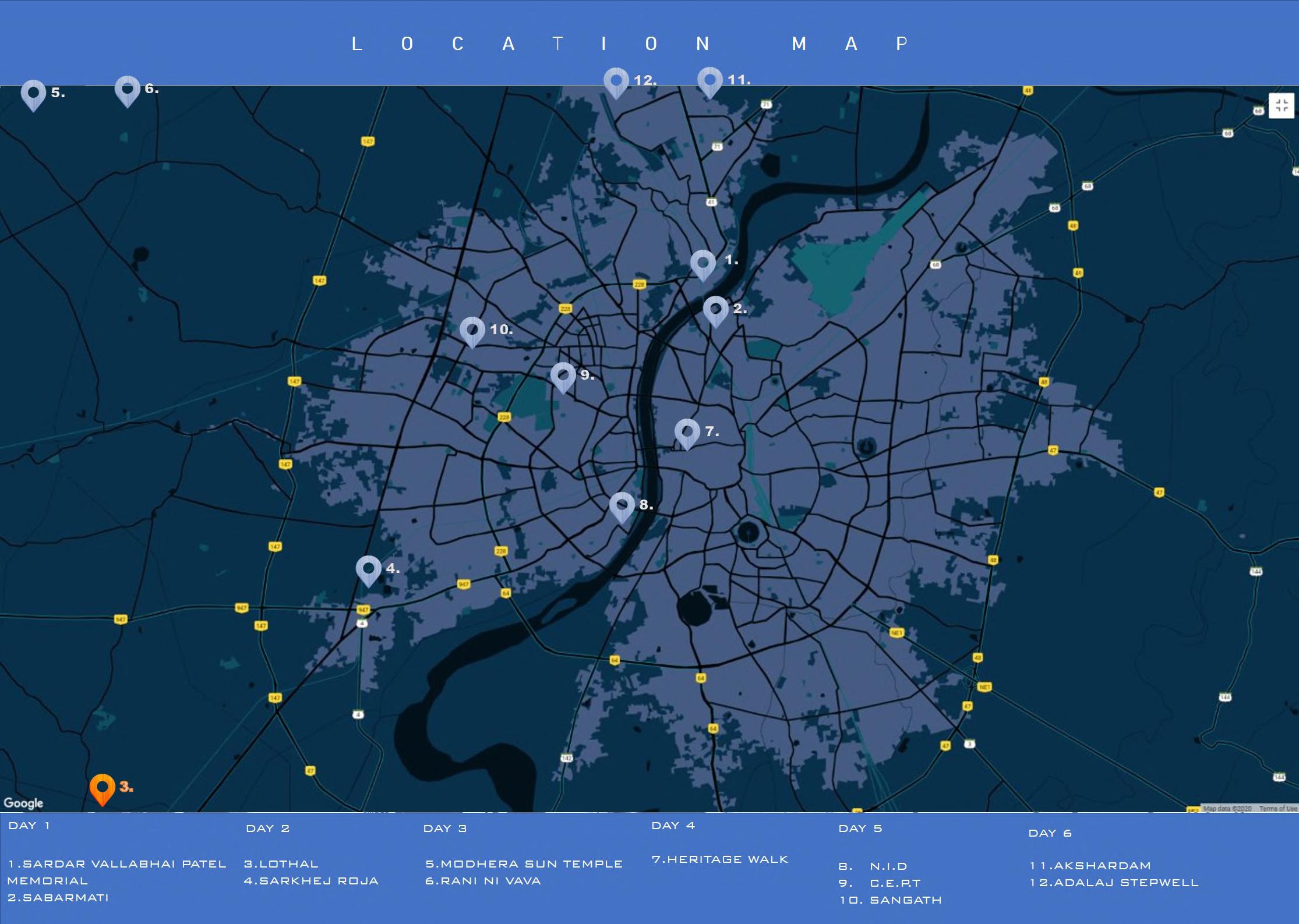











COVER PAGES DEISGN AND PUBLISHED
AYURVEDIC RESORT
Located in Himachal Pradesh
Located : SSPU, Programs Used : Powerpoint, Corel Draw Adobe Photoshop
Resort Design - 3rd Year
Type Of Project : Covers design


Mentors : Dr. Gauri Shirurkar Ar. Preeti Pujari
COVER PAGE OF NATIONAL CONFERENCE SKILLS AND ARCHITECTURAL EDUCATION


HELD N THE YEAR 2020, BOOK PUBLISHED IN THE YEAR 2020
JOURNAL OF COA (COUNCIL OF ARCHITECTURE INDIA)

FALL 2015
COVER PAGE AND DTP
COVER OF ARCHITECTURAL DESIGN SEM-VIII PRACTICAL FILE OF CASE STUDIES REPORT
PHOTOGRAPHY
Location : VARIOUS

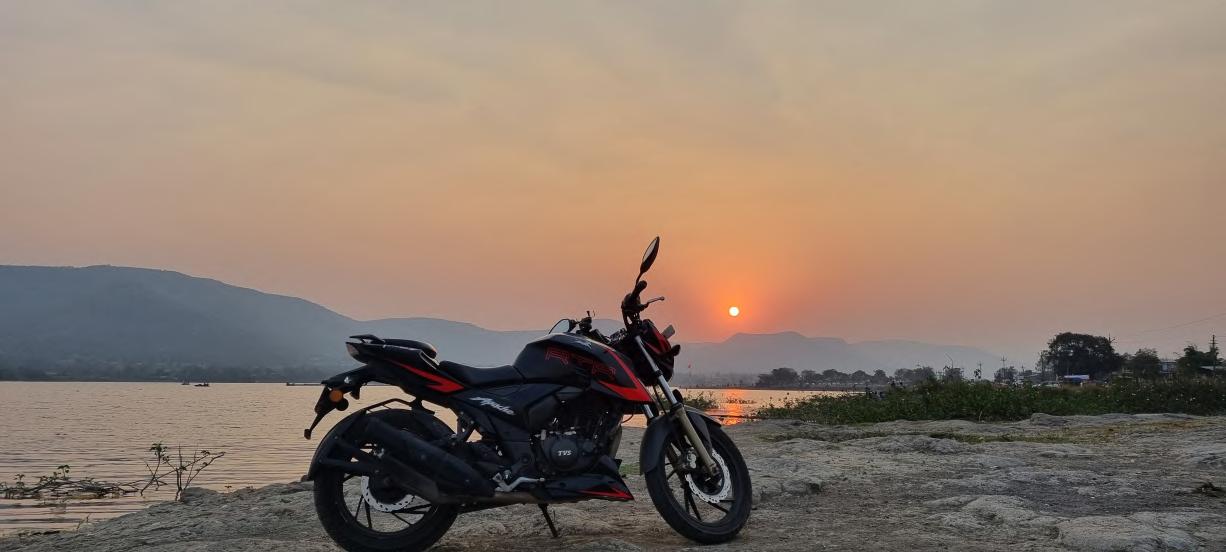






Devices Used : Ipad 6th Gen, Poco F1

SKETCHES AND COMPETITIONS




MARS CALLING COMPETITION PROGRAMS USED : SKETCHUP, REVIT, PHOTOSHOP COREL DRAW , LUMION 10.5\
FUTURE US ON MARS


