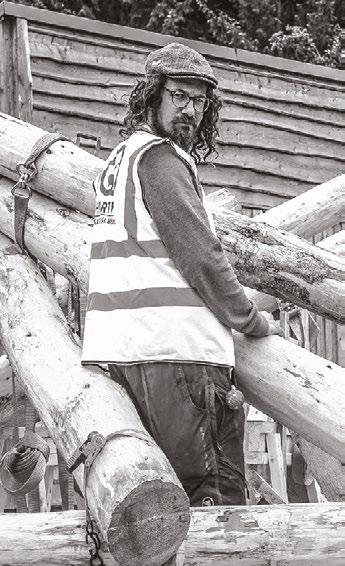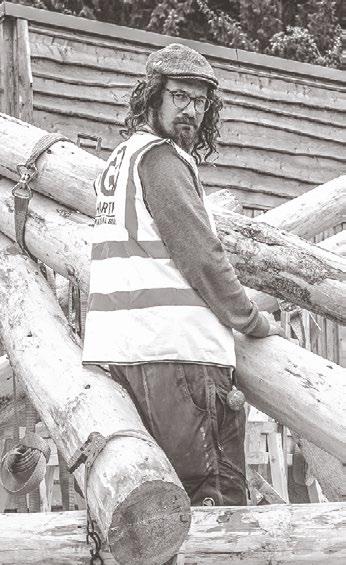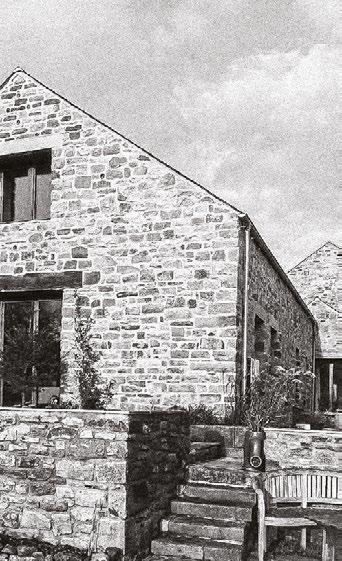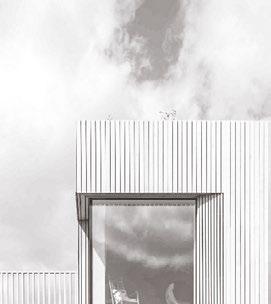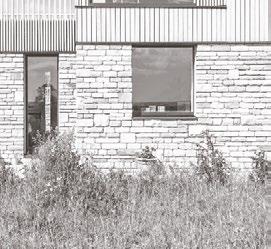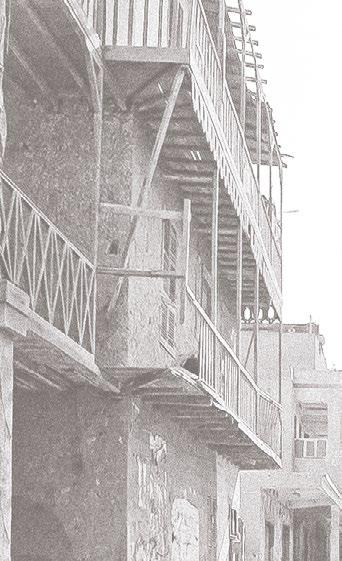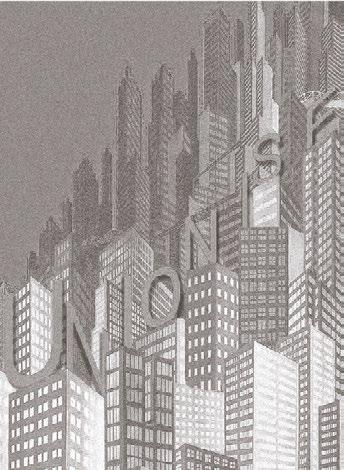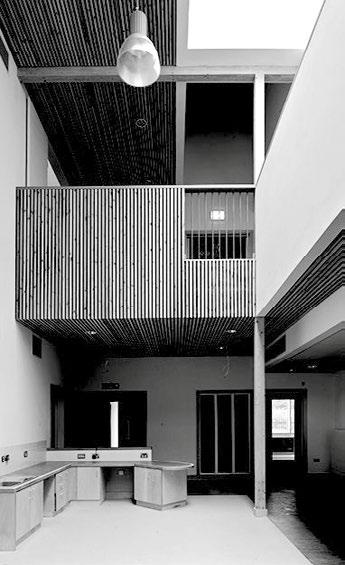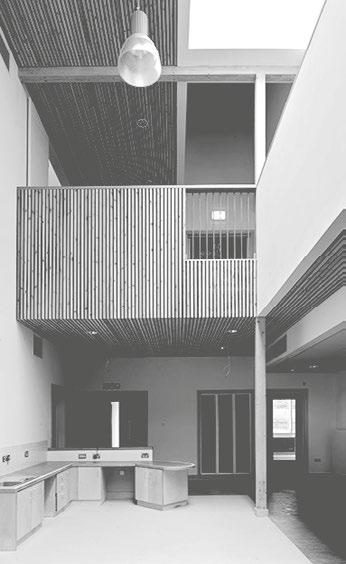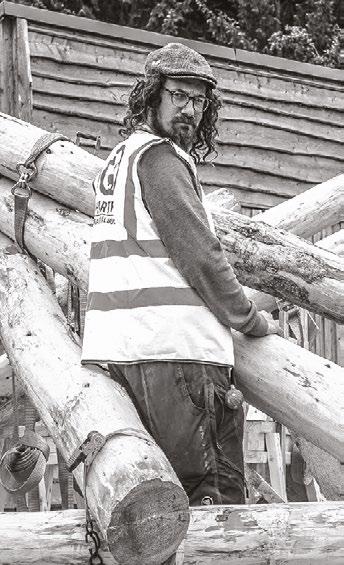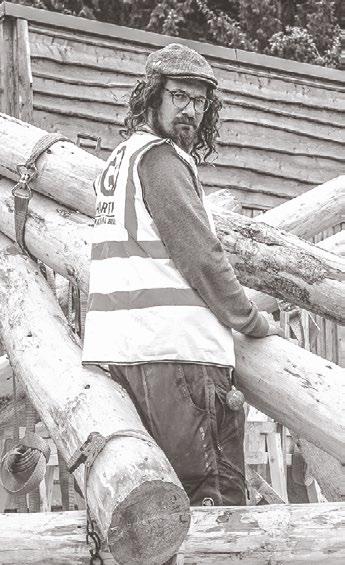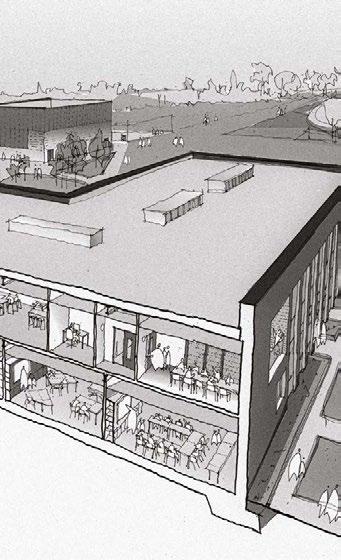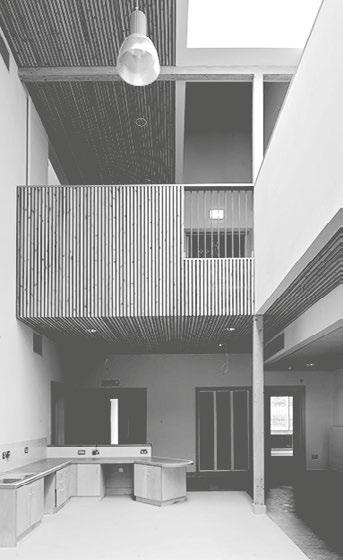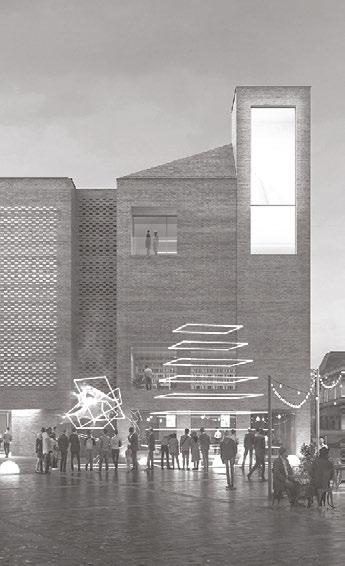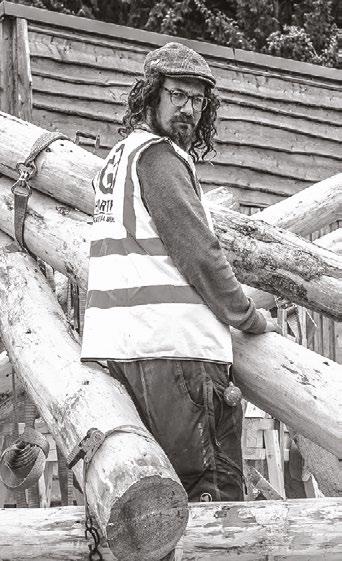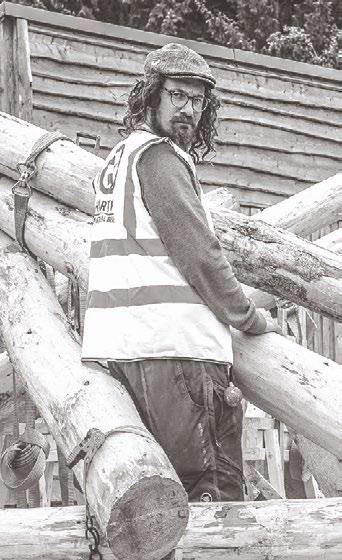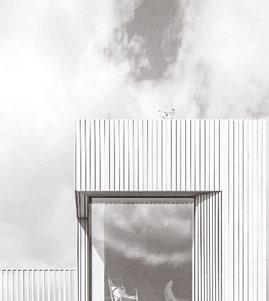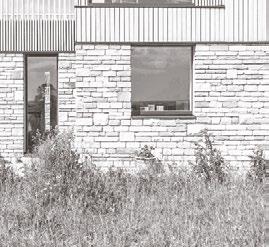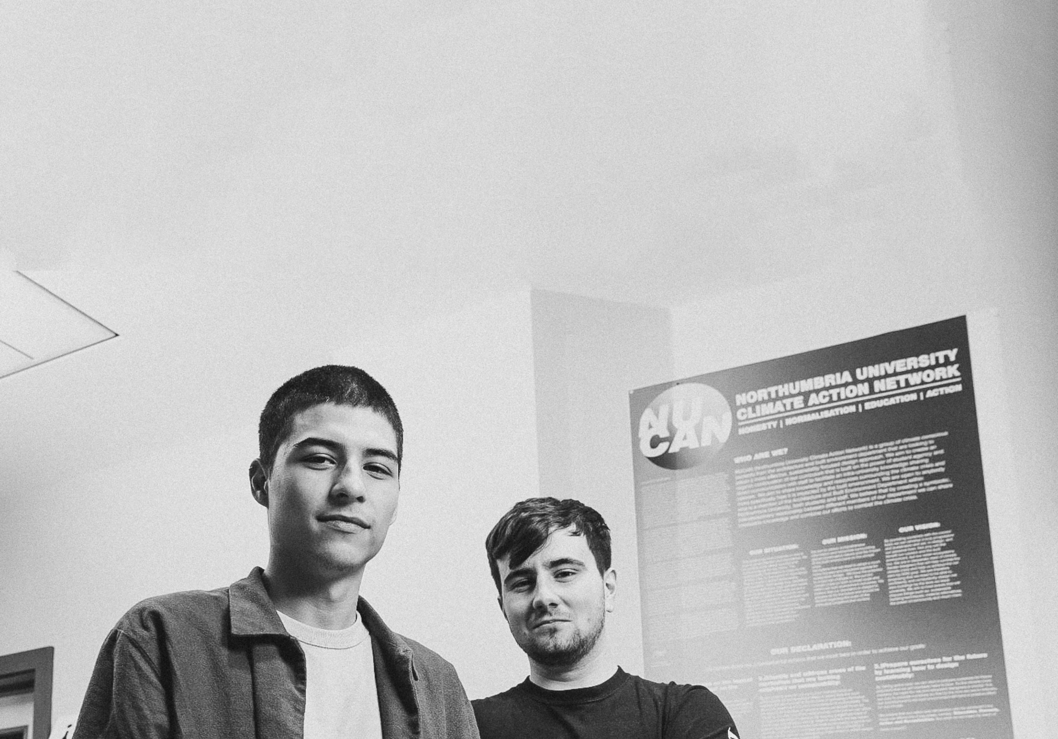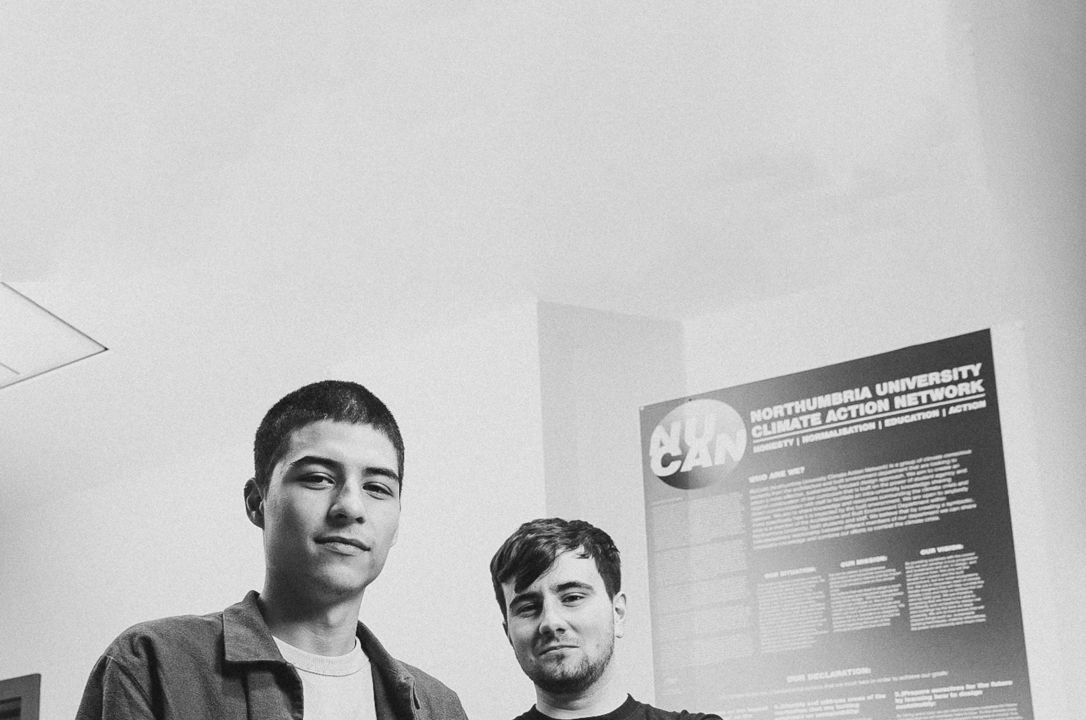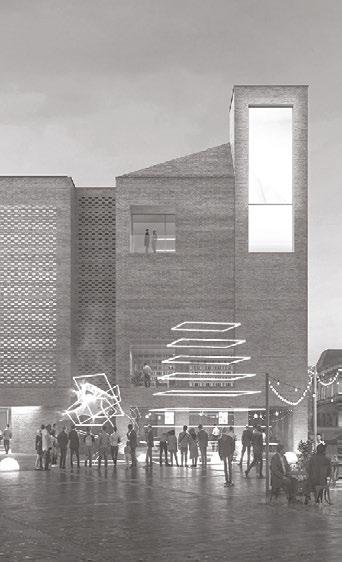
Architecture Portfolio
Northumbria University Graduate, UK
Selected Works 2024


Architecture Portfolio
Northumbria University Graduate, UK
Selected Works 2024
I am an ARB-accredited Architecture graduate with four years of experience at Northumbria University, one year of voluntary work, and active membership in RIBA. As the co-founder of Northumbria’s Climate Action Network (NUCAN), I excel in collaborating, preparing schematic, digital and physical model making, inquiry research, design development and renders. Outside of work, my interests include spending time with friends and family, photography, music, swimming, and climbing.
This year, I conceptualised and directed the E2M Interim Building for the charity Escape2Make, emphasizing a people-driven approach that integrates ecology and community. This interdisciplinary thinking allowed me to develop holistic, regenerative solutions, reinforcing my belief that sustainable design should be a fundamental principle of Architecture, rather than a typology. This project enhanced my skills in construction drawings, building regulations, preparing proposals and project management.
Known for my meticulous and passionate work ethic, I consider myself a dedicated professional in Architecture. During a sabbatical year, I designed and built furniture for clients within my network, demonstrating high quality work, time-management, work under pressure and attention to detail. I want to develop personally and professionally by working in unfamiliar environments that expose me to different ways of thinking. I aim to create spaces that are meaningful and functional for the user
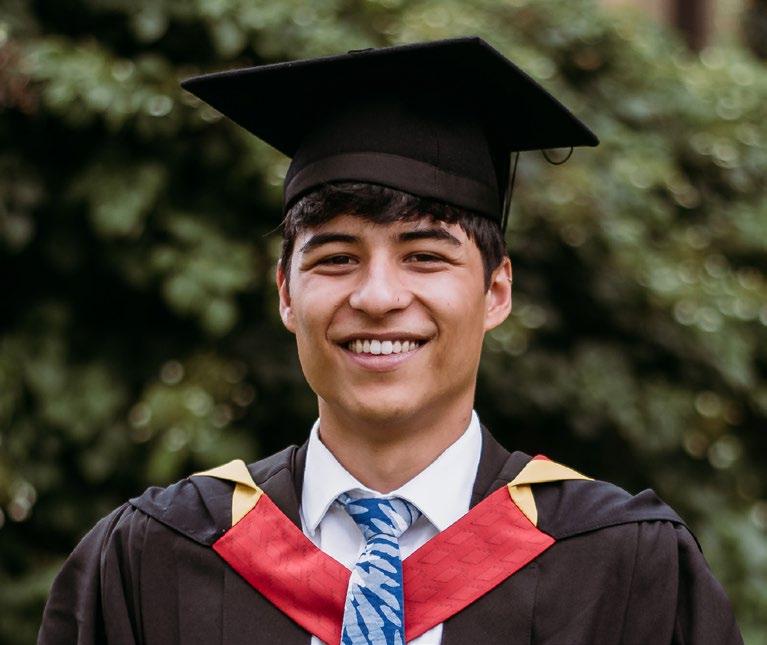
Education
2019-2023 - Northumbria University
Graduated with an overall average of 67 - High 2:1
2017-2019 - Queen Elizabeth School
A-levels
Philosophy - A
Design and Technology - B
Photography - B
Extended Project Qualification in Architecture - C
2012-2017 - Settlebeck High School
13 GCSEs A*-C including: Design and Technology - A*
English Literature - 9
Resistant Materials - A
Physics - A
Psychology - B
Volunteer at the E2M Charity as a Junior Architectural Advisor to the “E2M Forever Home”, and Project Lead to the “E2M Interim Project”, focusing on regenerative design and community engagement. The E2M Interim Project was conceptualised during my time at University and will be carried out by E2M in the summer of 2025.
Designed Fenton Street railing for accessibility, offering elevations and sections for existing and proposed structures. Conducted manual measurements, utilised design software, and provided an invoice.
Graduated my 4 year undergraduate degree. Excelled in model-making, design development, and communication skills. Achieved two awards. Served as the first-year student representative and Co-President/ Co-founder of Northumbria University Climate Action Network (NUCAN) in my final year.
Engaged in a mentoring program with the firm, MawsonKerr, to further develop my professional skills. Attended monthly sessions to learn about day-to-day operations and the RIBA stages in Architecture. Conducted a practice investigation and evaluation.
Delivered a lecture on Architecture, presenting my own work and experience to A-level students at Giggleswick School.
Gallery photography for an online reveal of student work. Product and event photography for companies and peers.
Organised Architecture work experience in Mexico, shadowing an architect for a week. Witnessed intriguing cultural variations in work processes and procurement routes, shaping my perspective on Architecture, community, and my overall approach at university.
Conceptual Model of the Year at Northumbria University
Best Model for Project 1.3 at Northumbria University
Short-listed for the 2023 Newcastle Memory Studies Association: Award “Communities and Change”
NUCAN Co-President - organised lecture series, managed social media
E2M Junior Architectural Advisor
Elected 1st Year Student Representative for Architecture Course
A-Level Photography Student Representative
A-Level Design Technology Student Representative
References
Leighton Crooksey - l.cooksey@faulknerbrowns.com
Associate Architect at FaulknerBrowns - Northumbria University
Tara Hipwood - Tara.hipwood@northumbria.ac.uk
Final Year Lead for Architecture - Northumbria University
Kyung Seo - kyung.seo@northumbria.ac.uk
Associate Professor in Architecture - Northumbria University
Jenny Natusch - j.natusch@escape2make.org
Founder of the Escape2Make Charity - E2M volunteer work
Dan Kerr - Dkerr@mawsonkerr.co.uk
Partner at MawsonKerr - Mentoring program
James Huxtable - j.huxtable@giggleswick.ac.uk
Head of Design at Giggleswick Public School - Architecture lecture
Perry King - pking1931@gmail.com
Architecture Project Manager - Mexico work placement

Railing at Fenton Street - Commissioned Project
Accessibility Intervention
E2M Interim Project - Charity Volunteer Work A Second Home


Hebburn Regeneration Centre - Undergraduate Project
Prioritising Community and Ecology
E2M Creative Theatre and Arts Centre - Undergraduate Project Facilitating Community Through Creativity


Vertical Systems - University Project: Physical Book Thinking in Section
OuseBurn Co-Housing - University Project
Multi-Generational Community Housing

NUCAN - University Society: Co-Founder Northumbria’s Climate Action Network


Railing at Fenton Street - Accessibility Intervention
Location: Lancaster, United Kingdom
Type: Physical Project, Listed Building, Heritage Architecture, Accessibility Project
Project Involvement: Railing Designer, Drafter, Site visit for Measurements
Programs: Revit, AutoCAD, Illustrator, InDesign
Year: 2023
Location: Lancaster, England, United Kingdom
Type: Community Project, Physical Build, Volunteer


Project Involvement: Concept Creator, Designer, Project Manager
Programs: Sketchup, Illustrator, Photoshop, Lightroom, Procreate
Year: 2024
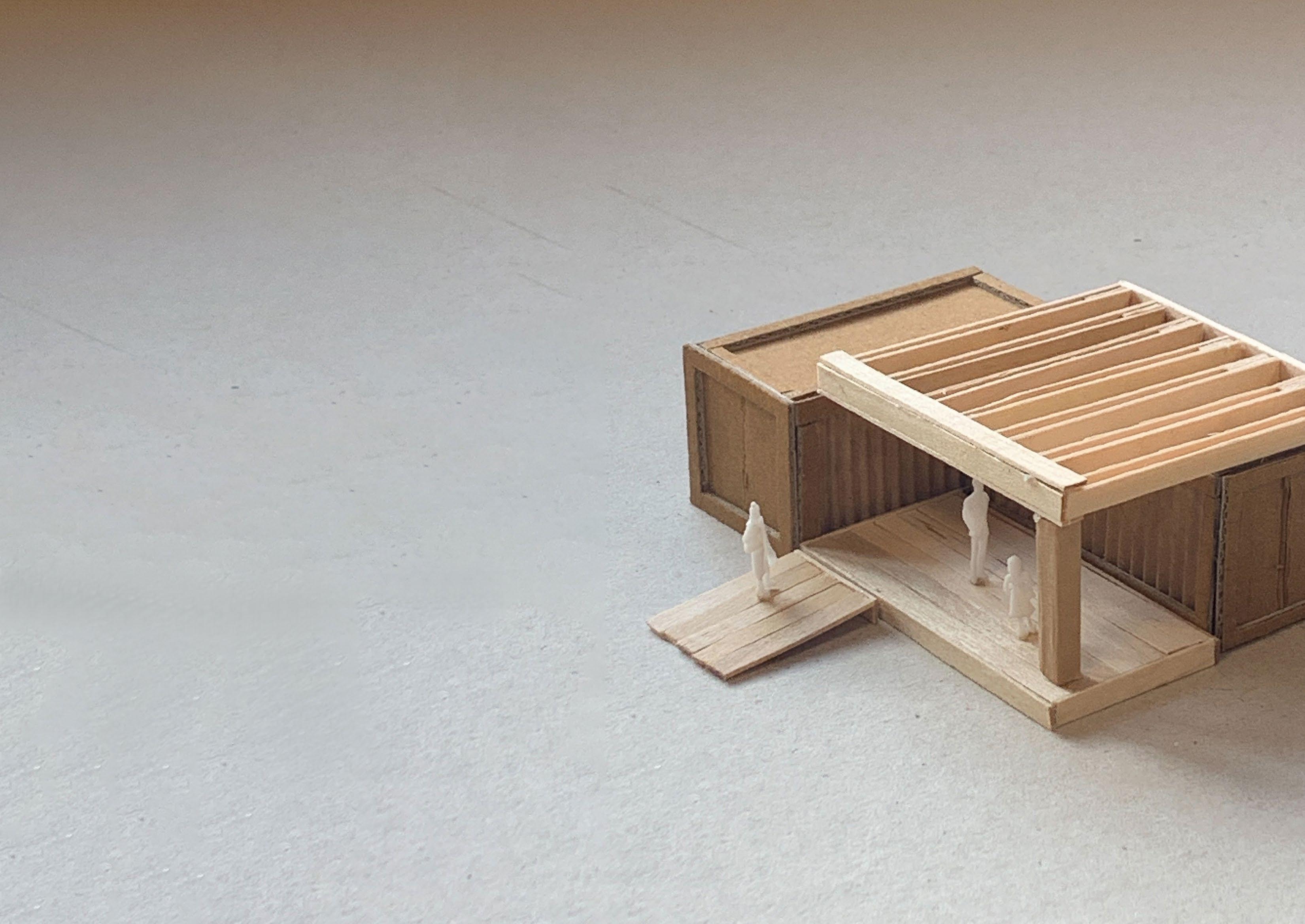



I was commissioned to design a handrail on Fenton Street in Lancaster to address accessibility concerns. The existing structure lacked a handrail compliant with “Document M: Access to Non-Dwelling Buildings”, points 0.18 and 0.19C in Section 0, as well as points 1.34-1.39 in Section 1. I also referenced “Document K: Protection from Falling, Collision, and Impact”, requiring action to meet regulations. Assigned to review the building code and propose a solution, I meticulously assessed requirements and devised an intervention. This included creating detailed 1:50 elevations and sections for both existing and proposed structures, along with precise 1:20 scale drawings for contractors. Utilizing manual measurements and software like AutoCAD, Illustrator, and InDesign, I ensured document accuracy. Additionally, I oversaw the invoicing process.

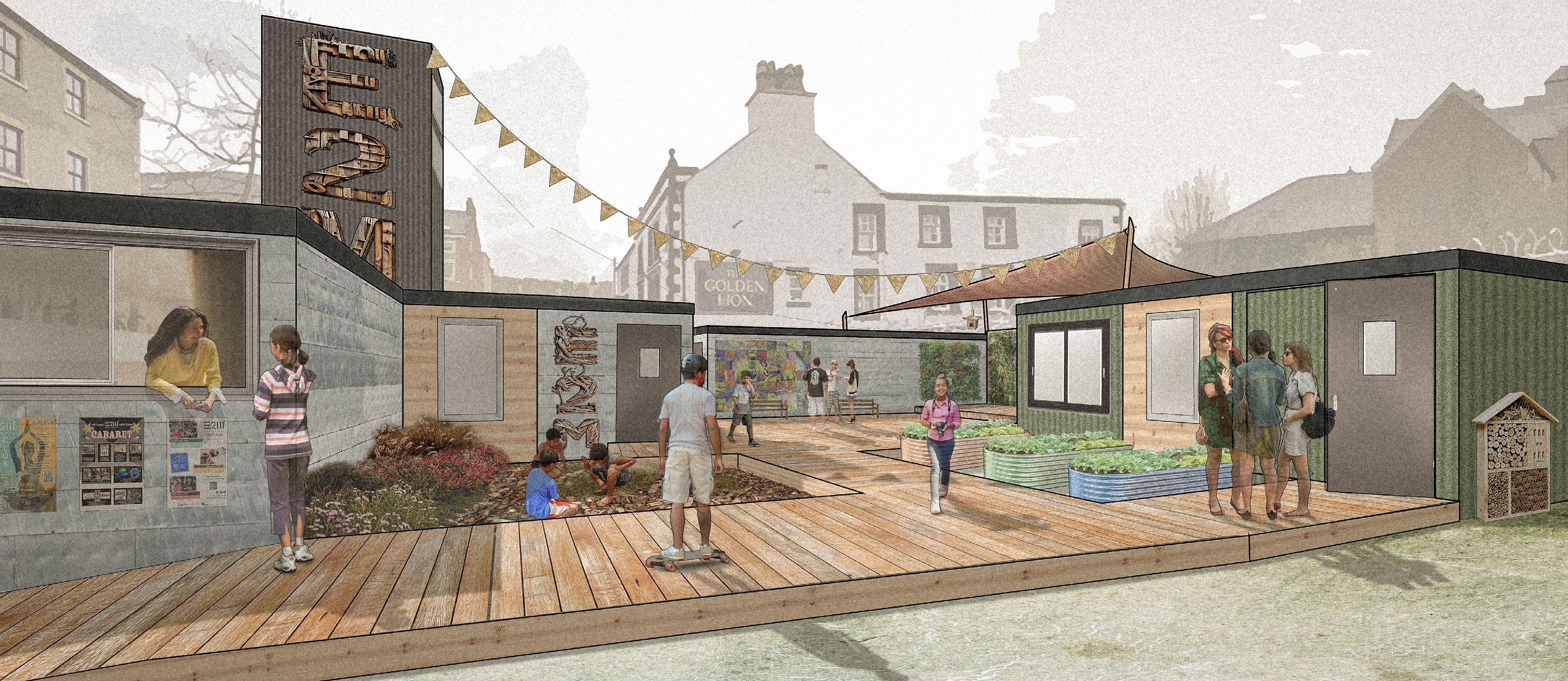
E2M External Render - Facilitating Place
E2M’s Second Home is set to be open by Summer 2025.
I managed a team of young professionals to help realise an interim building for creative escape, serving young people aged 11-18 at the charity E2M. Prioritising the evolving needs of youth and mental health, this innovative space emerged from an idea I developed at university. I initiated the project during my final year as a student, and E2M adopted the concept, appointing me as Project Lead in September. I wrote the project brief and collaborated with the E2M building team, highlighting my proficiency in project management, leadership, conceptualisation, and teamwork. This experience highlighted the significance of incorporating user input from the outset of the design process

The E2M Interim building is designed to be deconstructed, relocated, and re-assembled in a new community that needs a creative facility for young people.
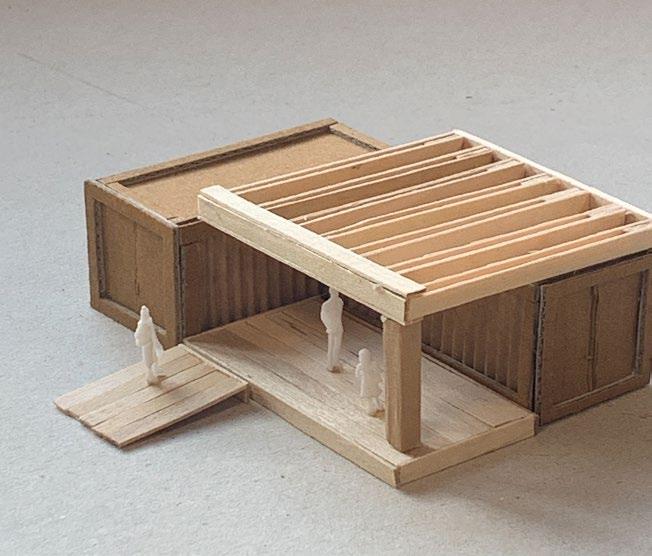
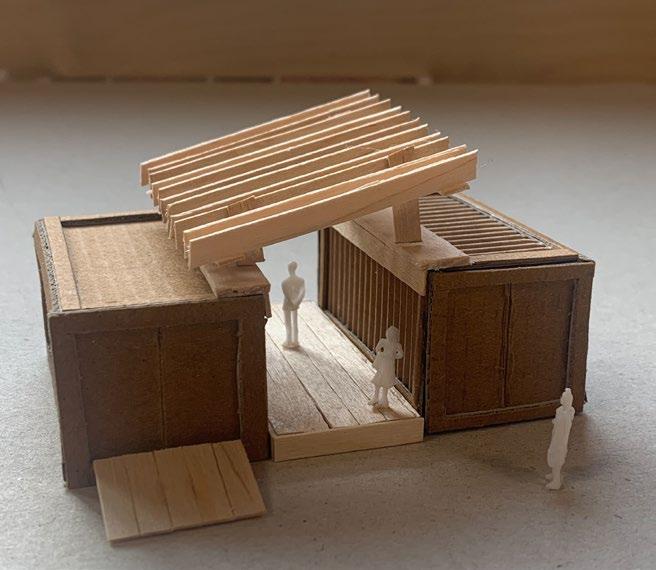
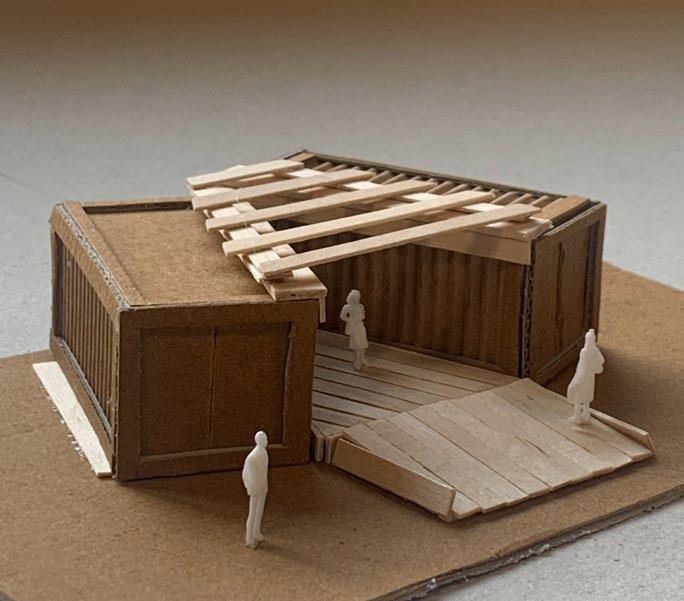


Location: Hebburn, Newcastle, England, United Kingdom
Type: Undergraduate Design Project
Project Involvement: Concept Creator, Designer, Project Manager
Programs: Revit, Sketchup, Illustrator, Photoshop, Lightroom, Procreate
Year: 2023


The Hebburn Regeneration Centre offered a holistic solution that regenerated both Hebburn’s community and ecology. Rooted in the concept of collective memory, I incorporated first-hand accounts of the site’s industrial history with its hardships, merging old memories with new ones. My project integrated community and ecology, moving beyond the binary idea of “nature as external” (Ghosn, 2016), actively preserving habitats while regenerating the community. The buildings aged alongside the environment, fostering long-term growth. I envisioned the future, aiming to empower local residents by restoring ownership of the postindustrial space.

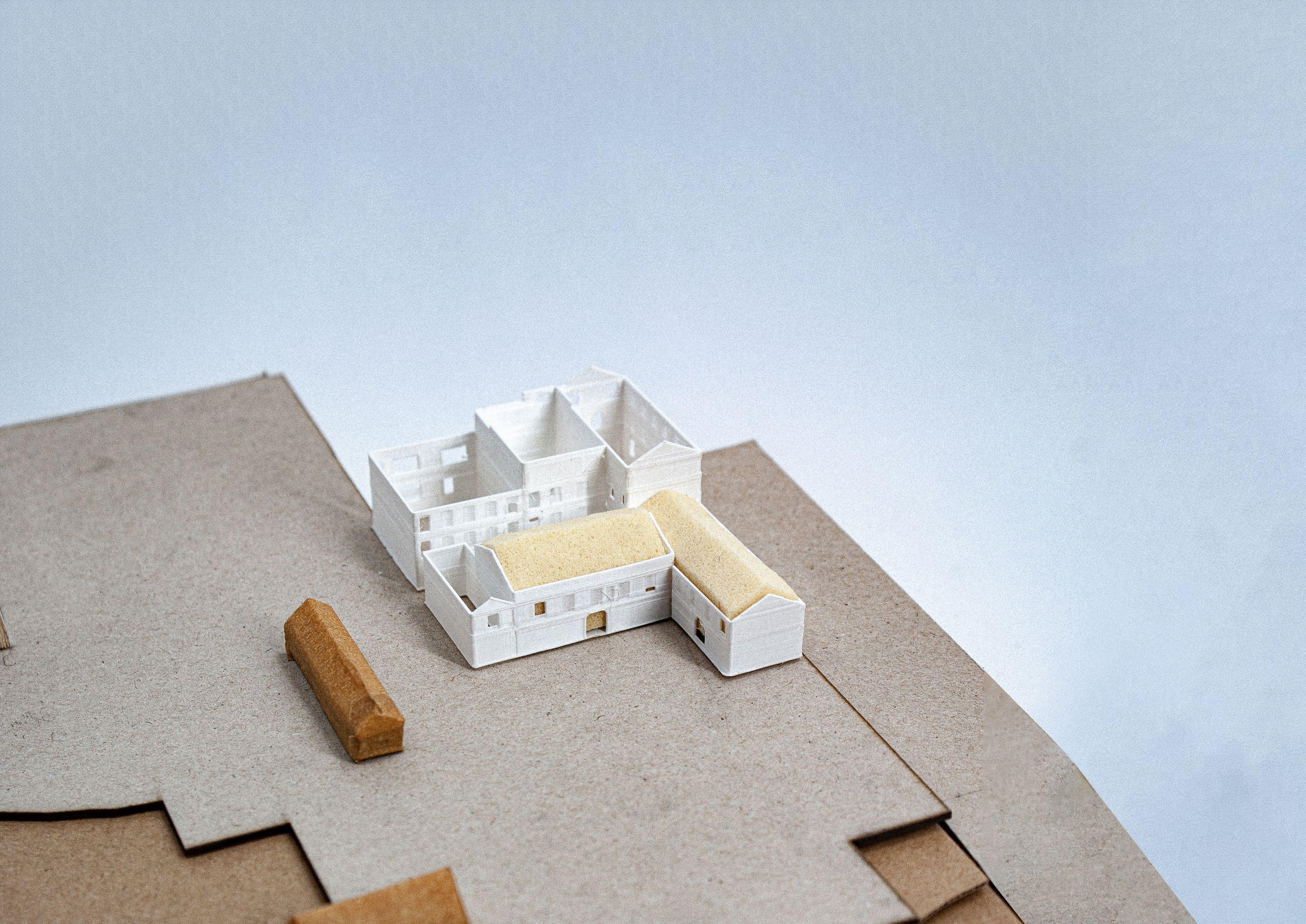

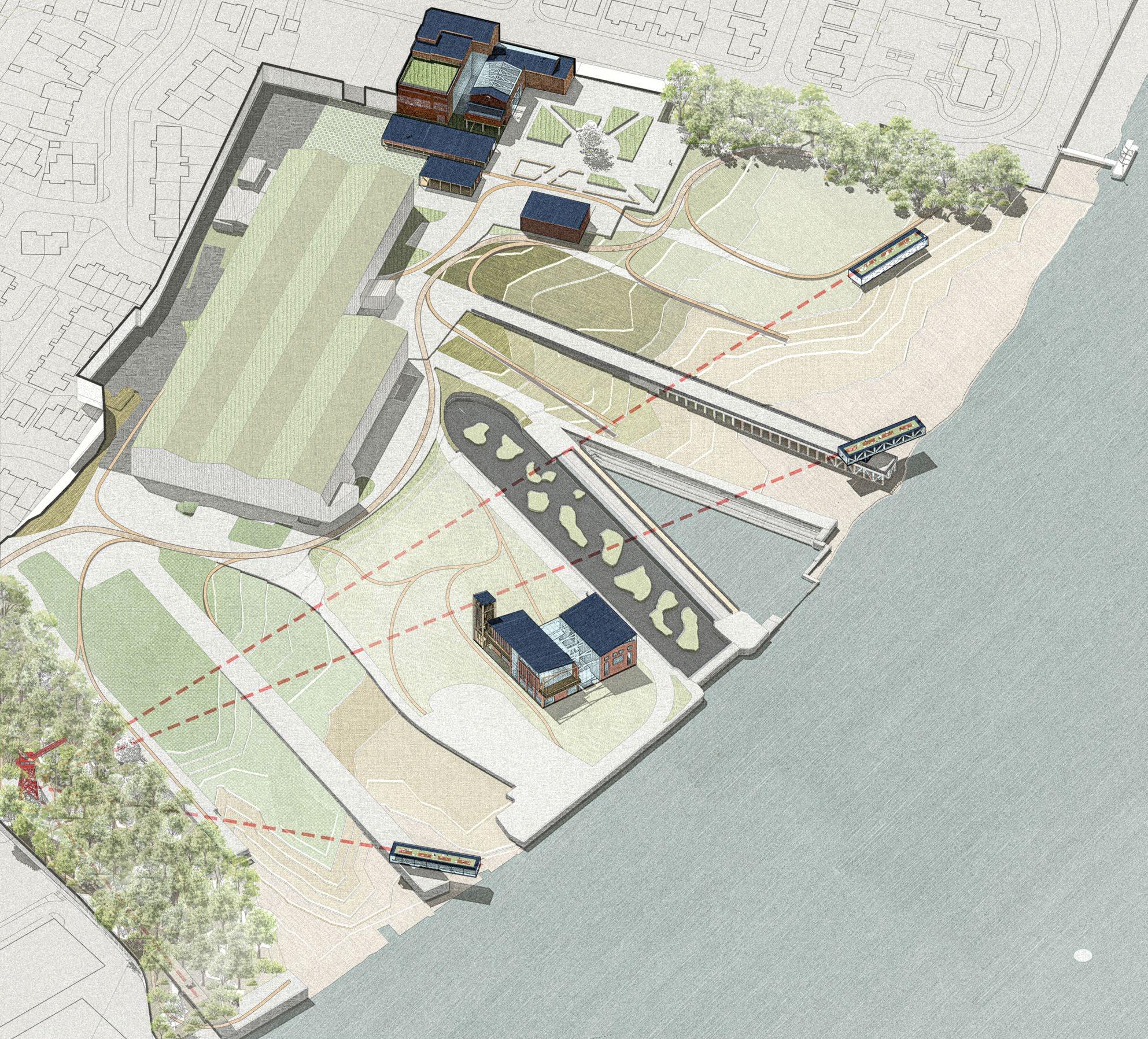



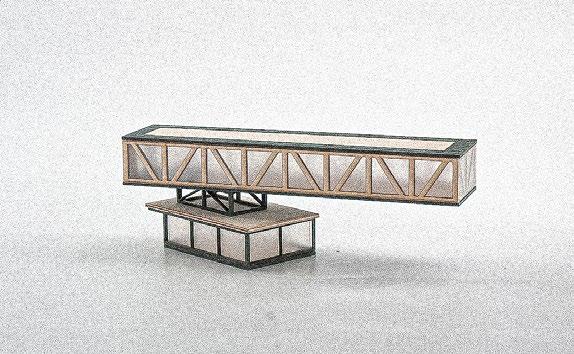
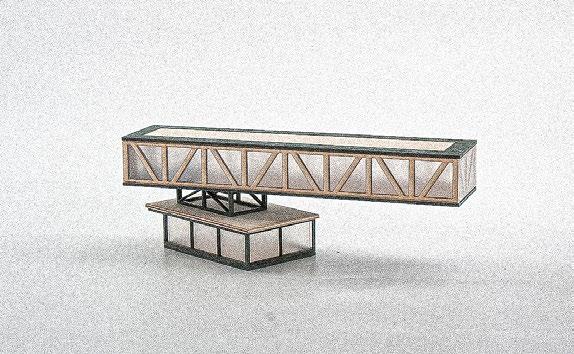

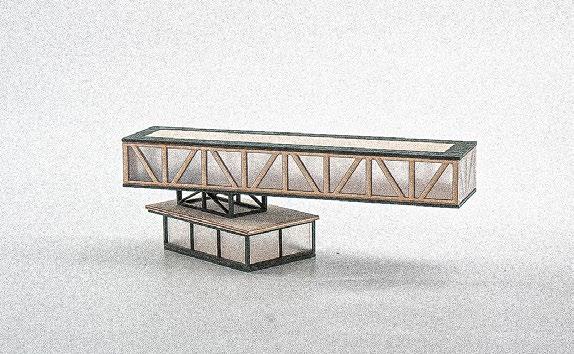
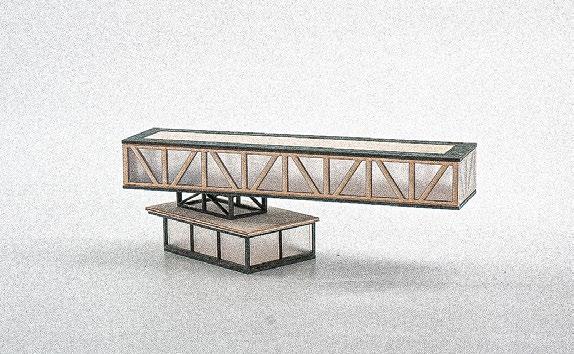

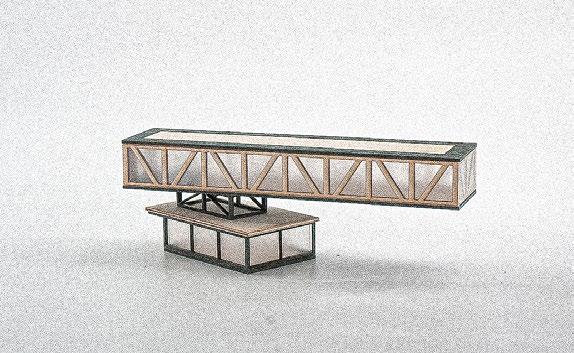
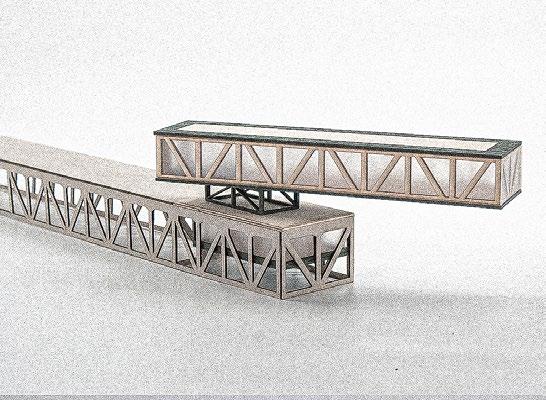
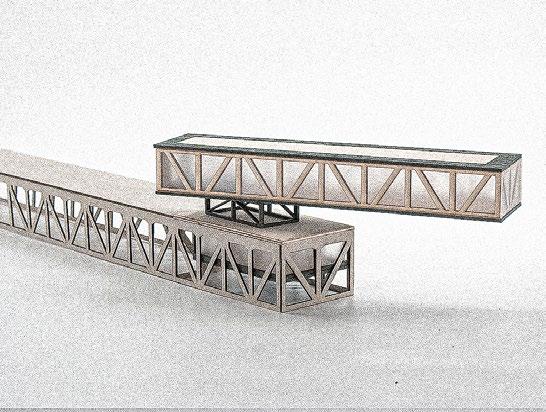

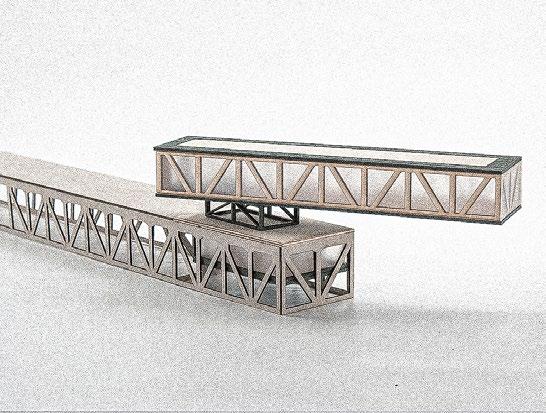
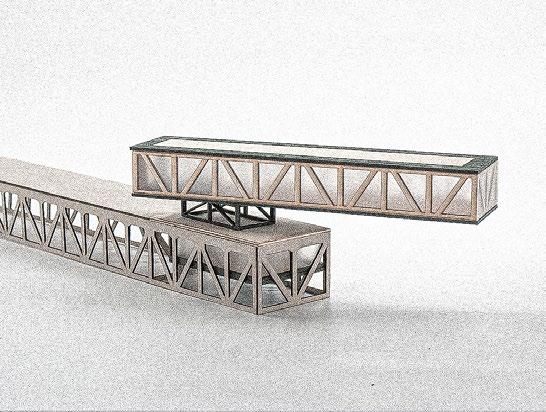
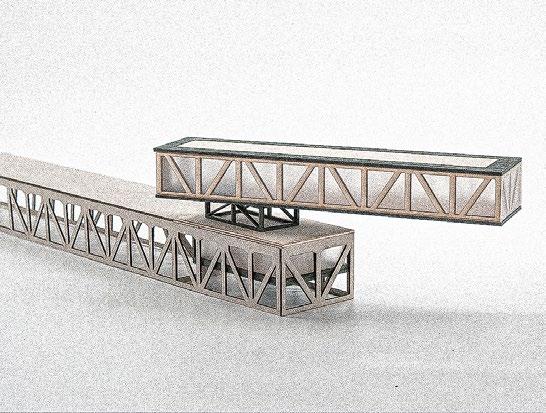

Leslie Square, by Hebburn’s main street, is a vibrant public space with seating, native gardens, and a permanent market, seamlessly blending nature and community. The bike shop, Urban Cycles, and integrated cycle infrastructure promote sustainable transportation and local economic growth. All the windows are bird-safe, using images from the site. The 1:50 double sectional model and floor plan show a dynamic multi-use event space, Hawthorne Hall. This provides a venue, local market, and offices for local business development, regenerating place and community on this important heritage site.
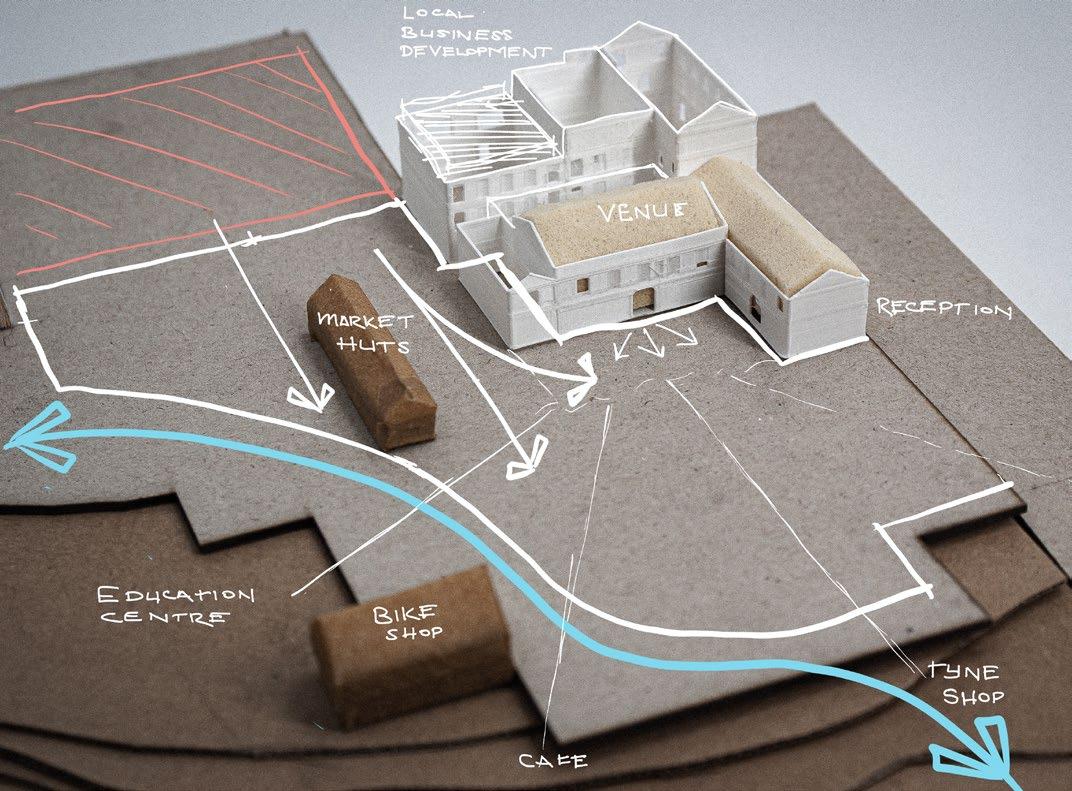

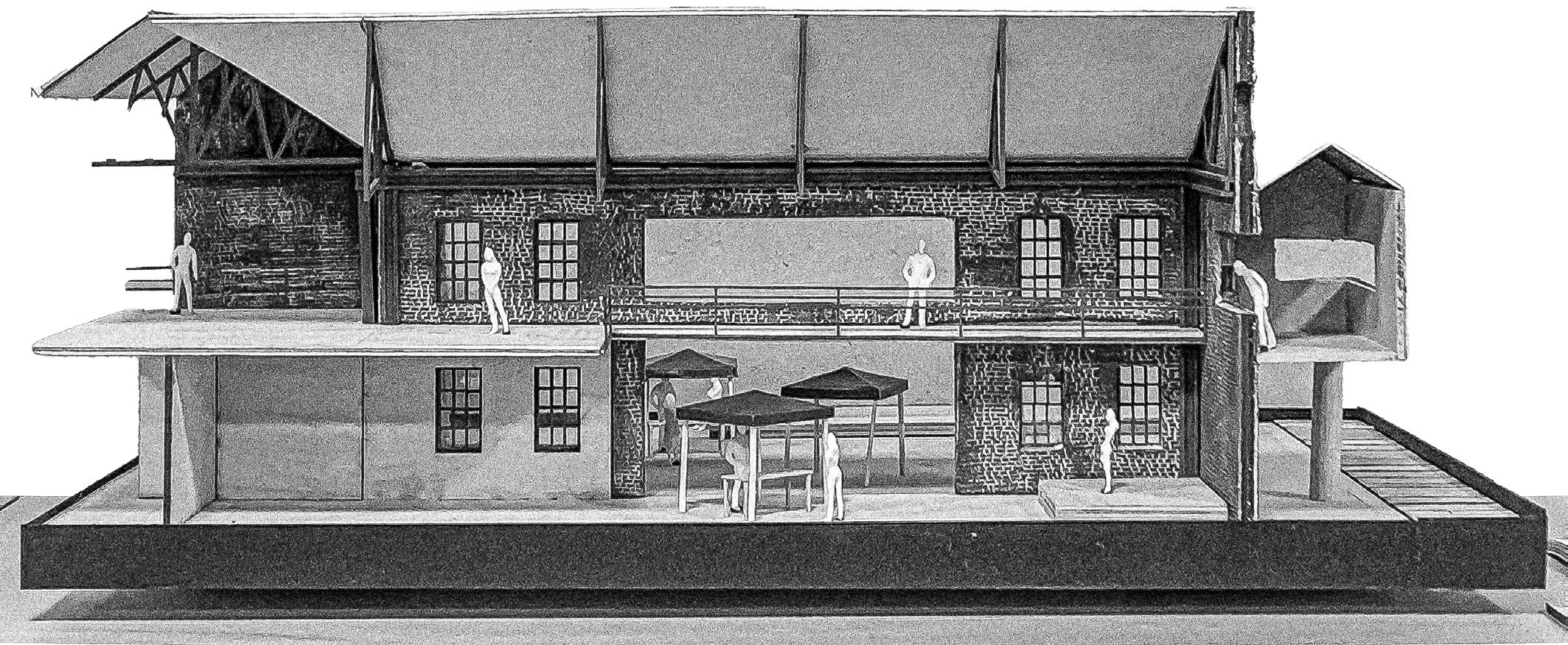



Positioned next to the River Tyne, the Education Centre, operated by the Centre for Architecture, Science, and Ecology (C.A.S.E), echoes the forms and location of its predecessor, The H&L Mill Building. The new space strives to be a familiar presence for the local community while providing a comprehensive education on the interconnected dynamics of ecology, community, and the built environment. The overall goal of this space is to cultivate a deeper understanding of sustainability, biodiversity, and the need for ecological preservation among both locals and visitors.




External Perspective Render - The Dock Pond

1:50 Technical Long Section - Education Centre



Location: James Blvd, Newcastle, England, United Kingdom
Type: University Design Project, Management Project, Construction Technology Project
Project Involvement: Concept Creator, Designer, Project Manager, Construction Technologist
Programs: Revit, AutoCAD, Sketchup, Enscape, Excel, Photoshop, Illustrator, InDesign, Lightroom, Procreate
Year: 2022
This project aims to revitalize the neglected west periphery of Newcastle by establishing a new cultural quarter. The key stakeholders are the Local Community, Alphabetti Theatre, and Escape2Make, a charity without a building. The goal is to foster community connections, creativity, and ownership of space . The project addresses the need for a new model using a youth-centric space with access to creative equipment specialist software that is not readily accessible. Alphabetti’s ethos of community, inclusiveness, and pride in creative work guides the initiative.



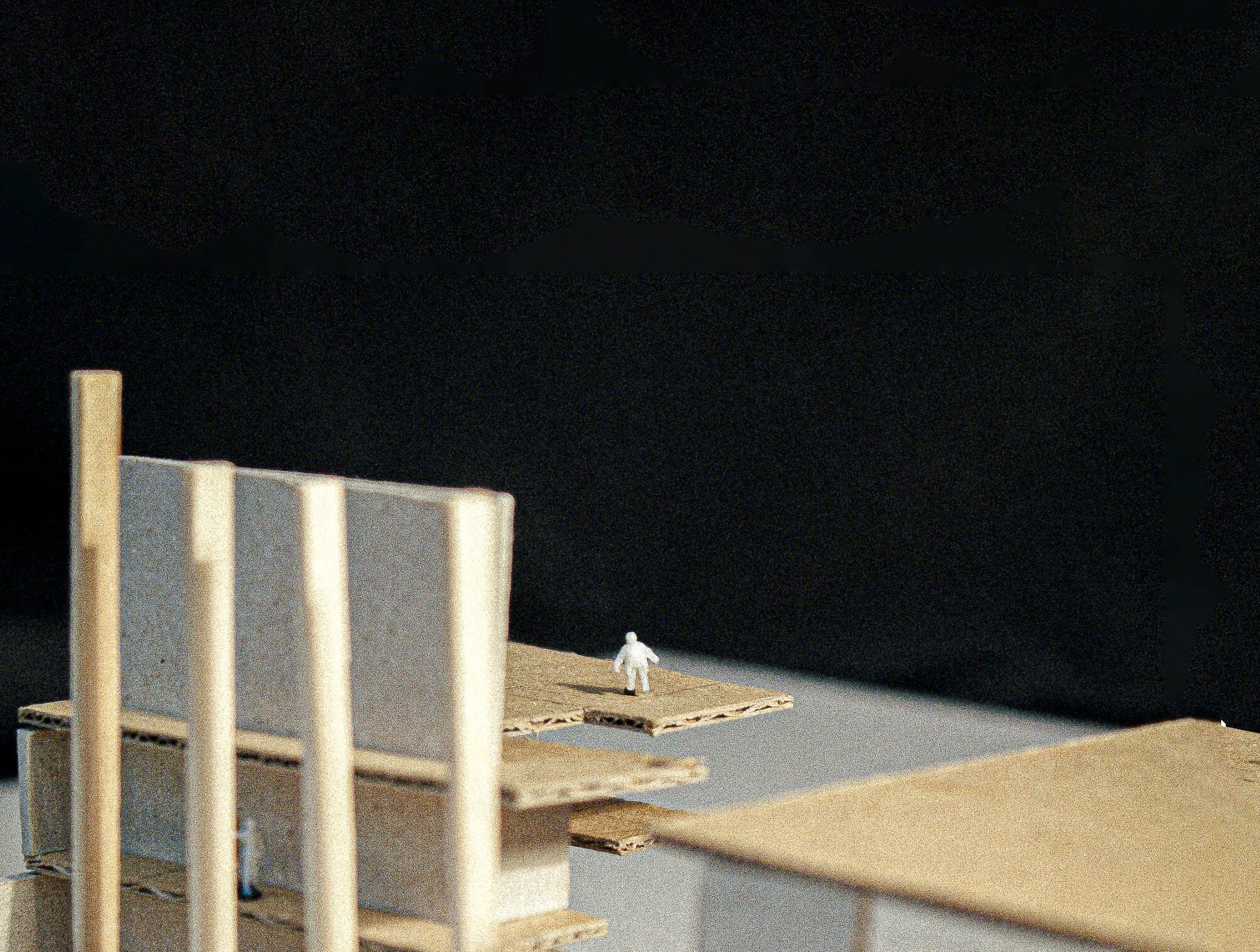


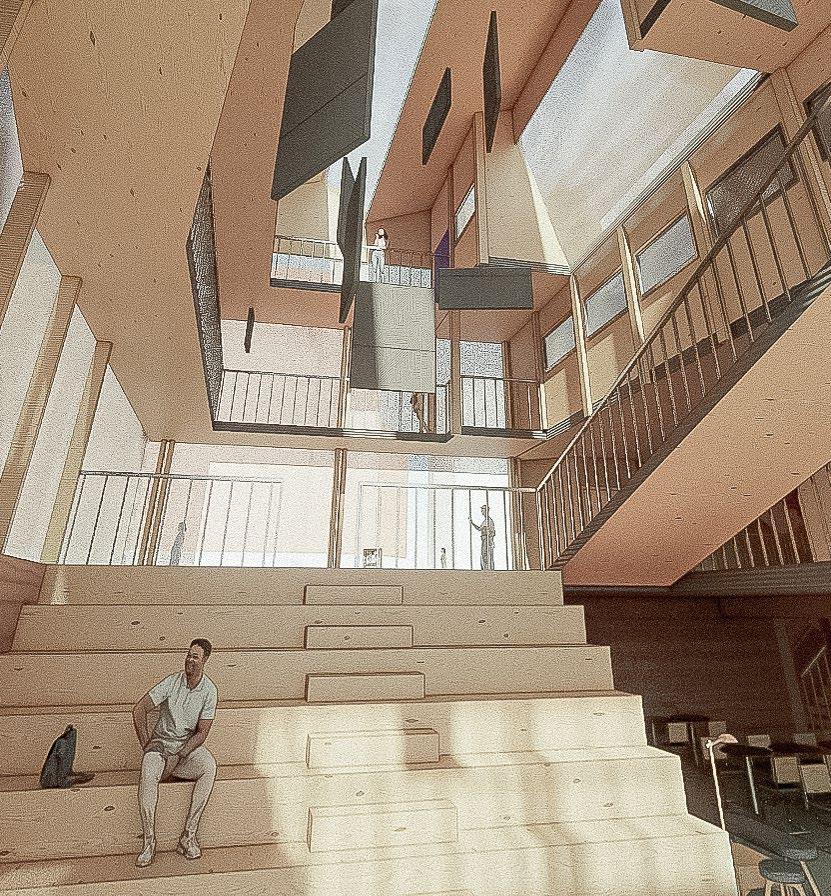
Axonometric 1:100 Floor Plans
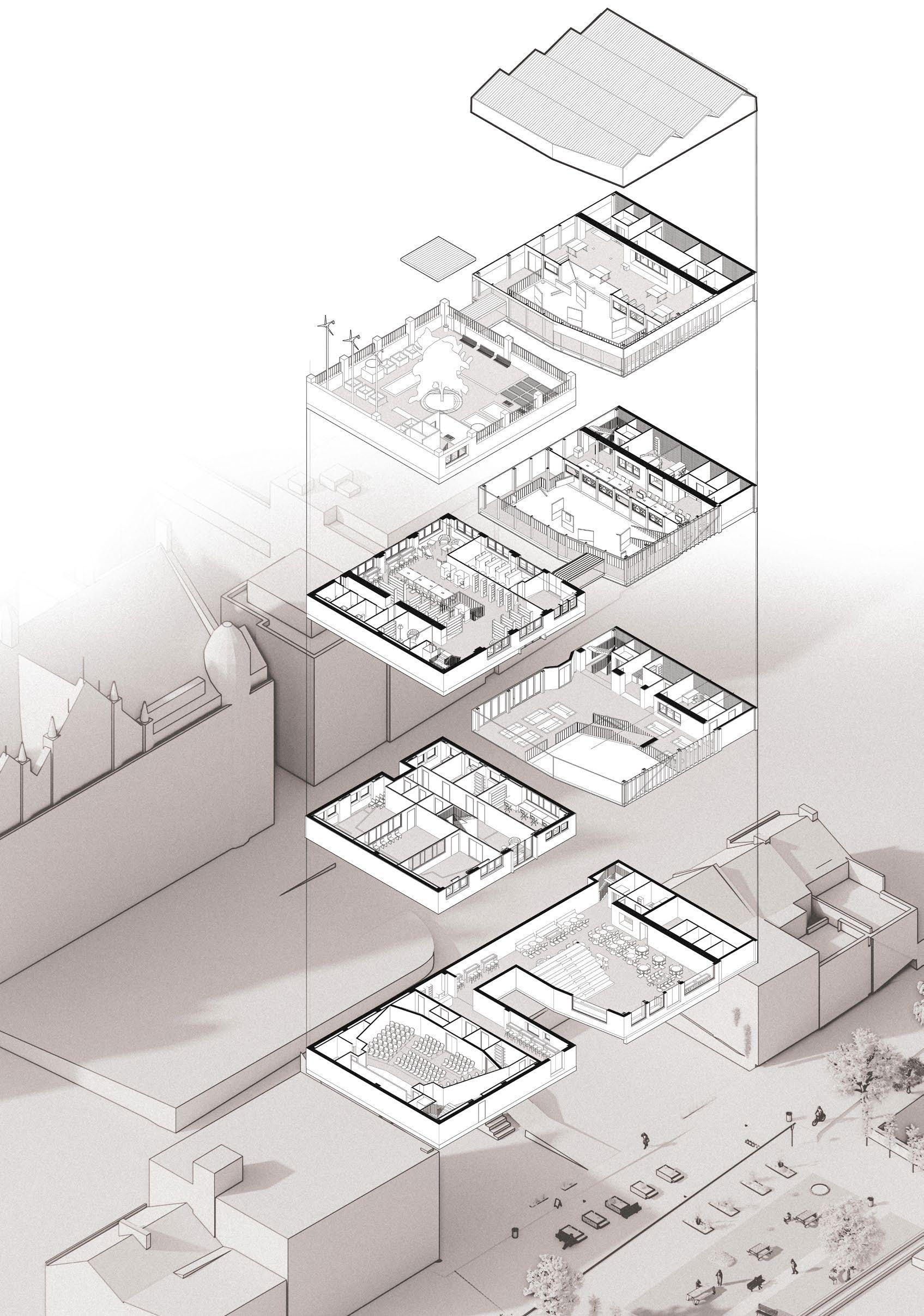

Technology Construction Skills
• Expertise in construction detailing.
• Understanding of environmental criteria from BREEAM, WELL, and LEED.
• Skilled in conducting thorough site analysis.
• Proficient in primary/secondary structures.
• Experienced in integrating services.
• Adherence to Passivhaus and Ener-Phit standards for sustainable and efficient building designs.
Ground Detail to External Wall Detail
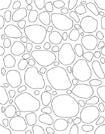


1:20 Perspective Technical Section - Internal Finishes and Integrated Services
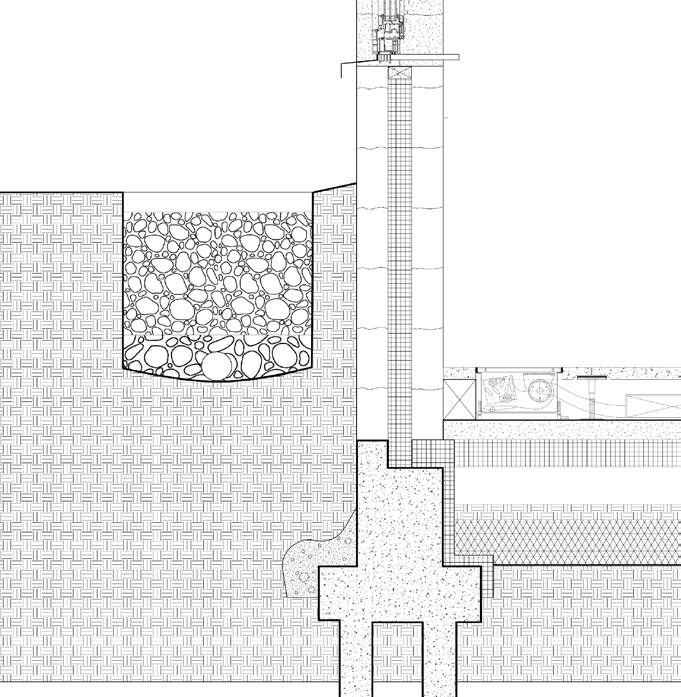

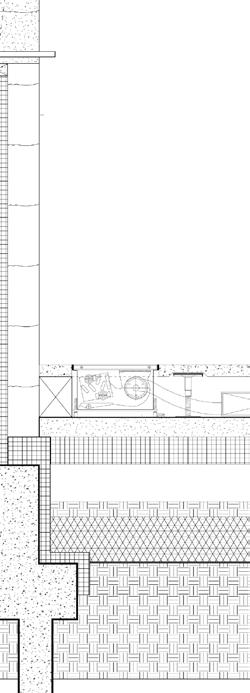
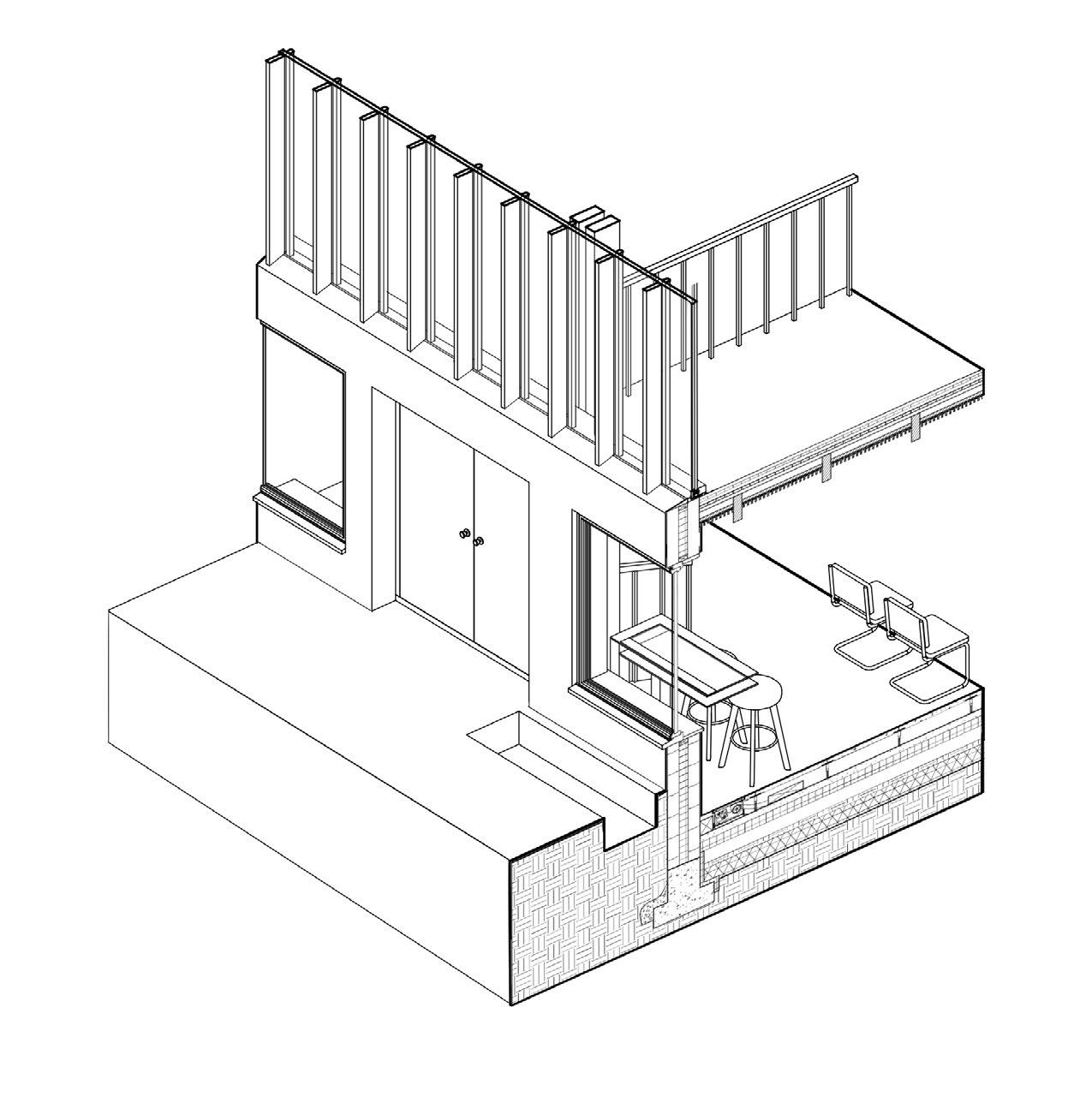



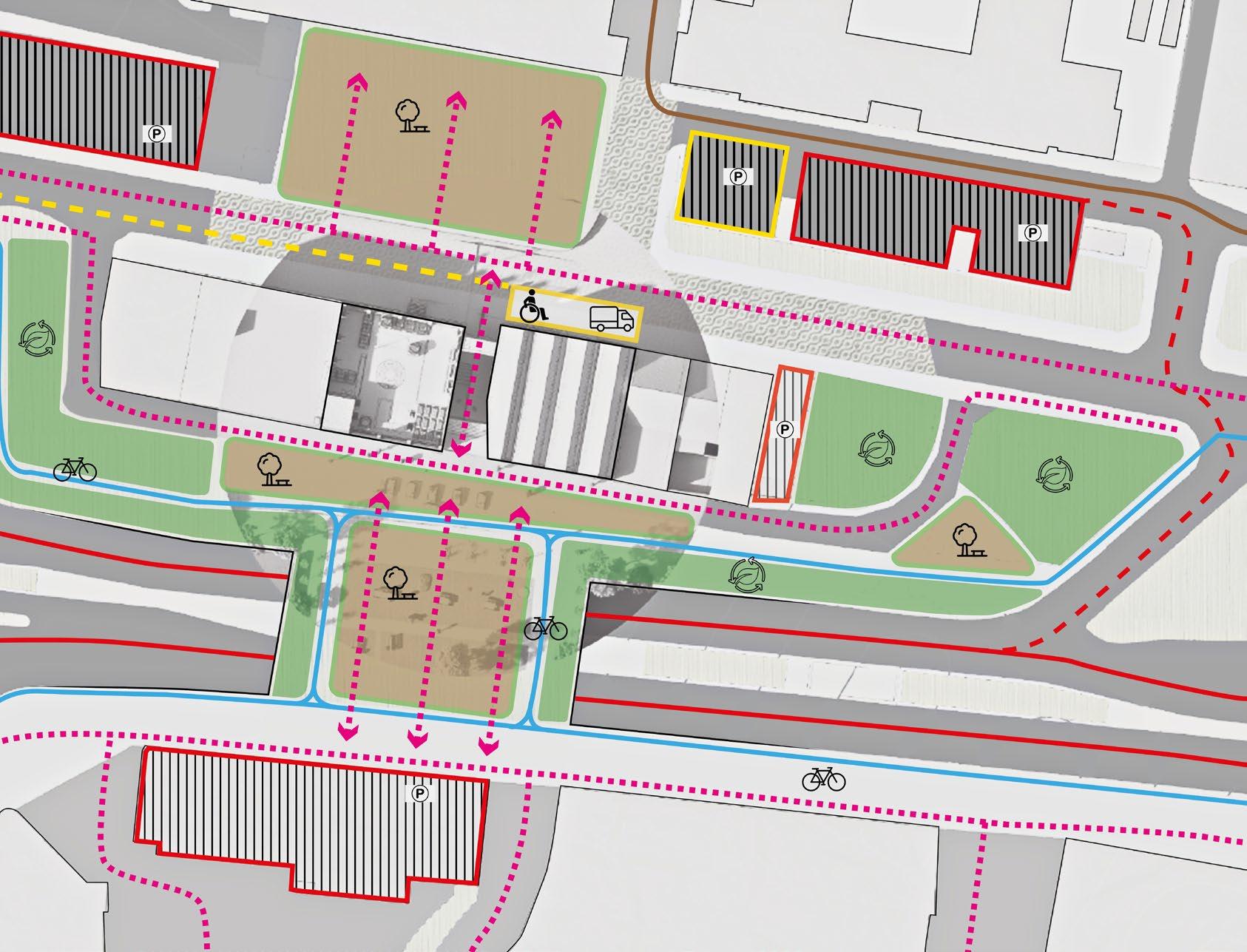
I developed fire safety (Part B) and accessibility (Part M) plans in line with the latest building regulations, systematically evaluating compliance and identifying areas for improvement.
This thorough review and multiple iterations enhanced my understanding of the regulations and highlighted the importance of accurately applying these standards to plans and design concepts.
Integrating these systems early in the design process to avoid last-minute changes ensures a safe and accessible environment for occupants from the outset.
Management Skills
• Familiarity with RIBA stages of work.
• Knowledge of tender and procurement routes.
• Proficient in creating programme GANTT charts for effective time management.
• Applying Construction Design and Management (CDM) principles.
Adhering to Building Regulations.
• Writing comprehensive feasibility reports and briefs.
• Developing detailed cost plans.
Efficient project management from concept to completion.

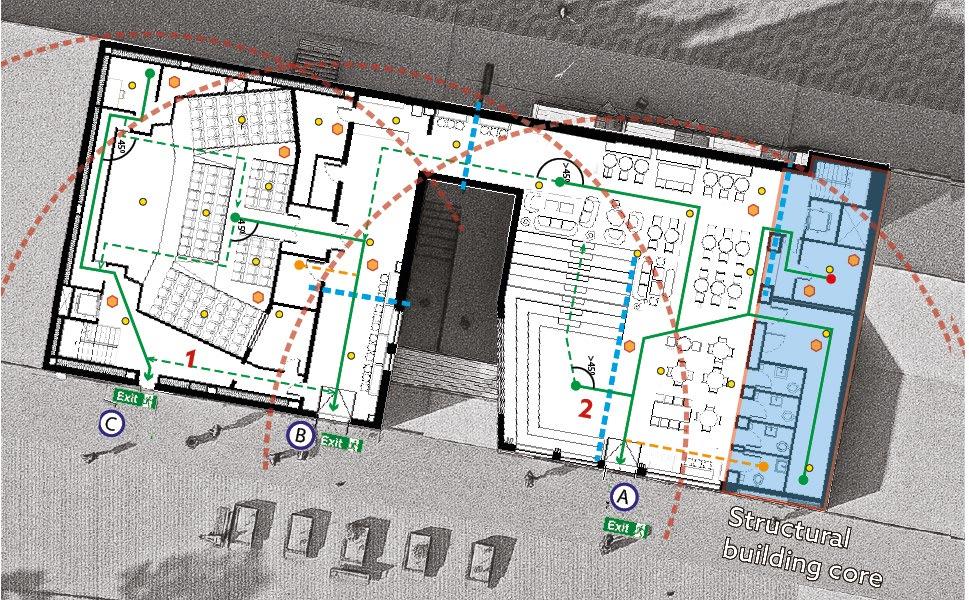


OuseBurn Valley Co-Housing - Multi-Generational Community Housing
Location: OuseBurn Valley, Newcastle, England, United Kingdom
Type: University Design Project
Project Involvement: Concept Creator, Designer
Programs: ArchiCAD, AutoCAD, Sketchup, Illustrator, InDesign, Photoshop, Lightroom, Procreate
Year: 2020

Vertical Systems - Thinking in Section
Type: University Theory Project, Physical Book
Project Involvement: Concept Creator, Author, Illustrator, Layout Designer
Programs: Word, InDesign, Lightroom, Procreate
Year: 2022


N.U.C.A.N - Promoting Education, Awareness and Action
Type: University Society, Architect’s Climate Action Network
Project Involvement: Co-Founder, Co-President
Programs: InDesign, Word, Teams, Outlook/Gmail, Instagram
Year: 2021




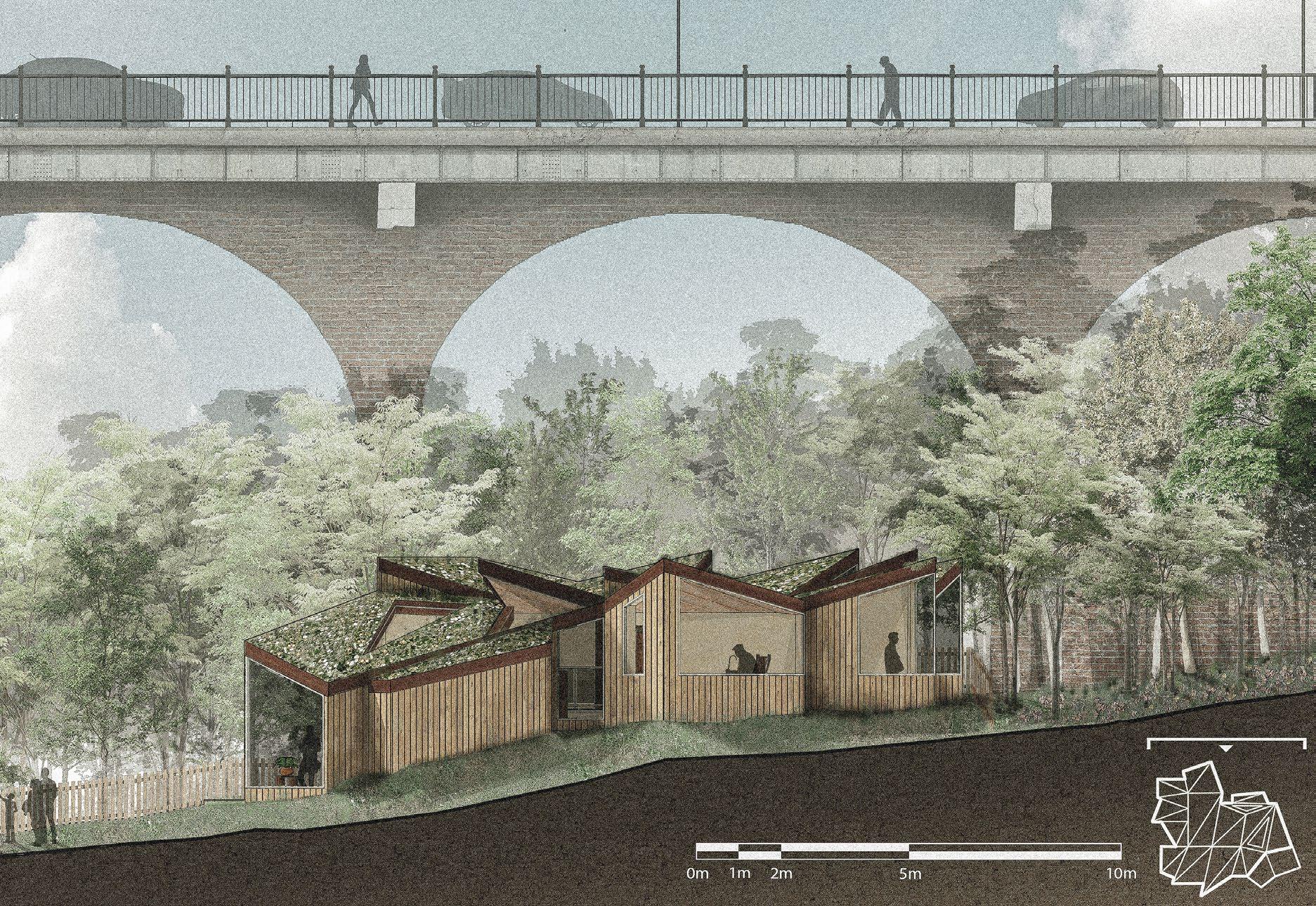
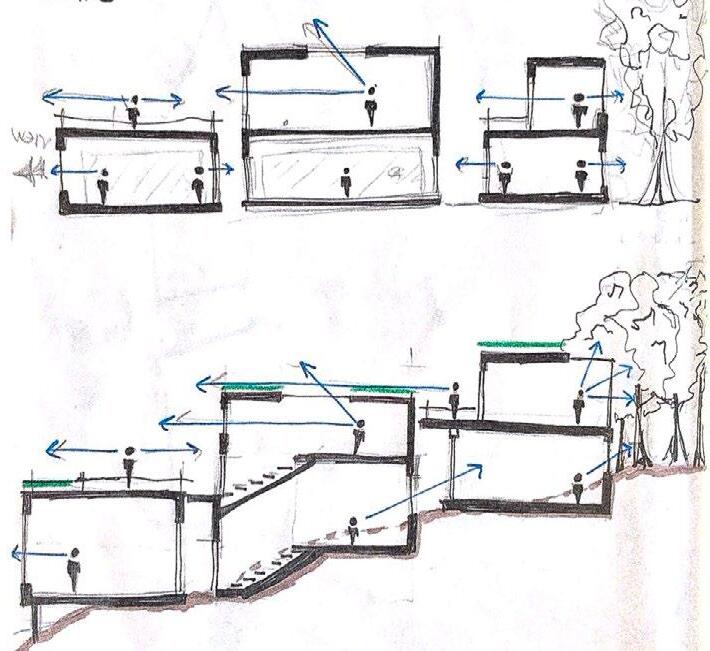
Initial Design - Identifying Views
Nestled in Ouseburn Valley on an orchard, this co-housing scheme is meticulously crafted to harmonize with the natural environment. It extends its focus beyond the internal space by framing the orchard with views and openings. The design aims to cultivate a crossgenerational exchange of lifestyles between elderly residents and young students. As part of the design process, I engaged in a “frame” exercise, creating an A2-sized painting inspired by an assigned artist, offering an artistic interpretation of the site.
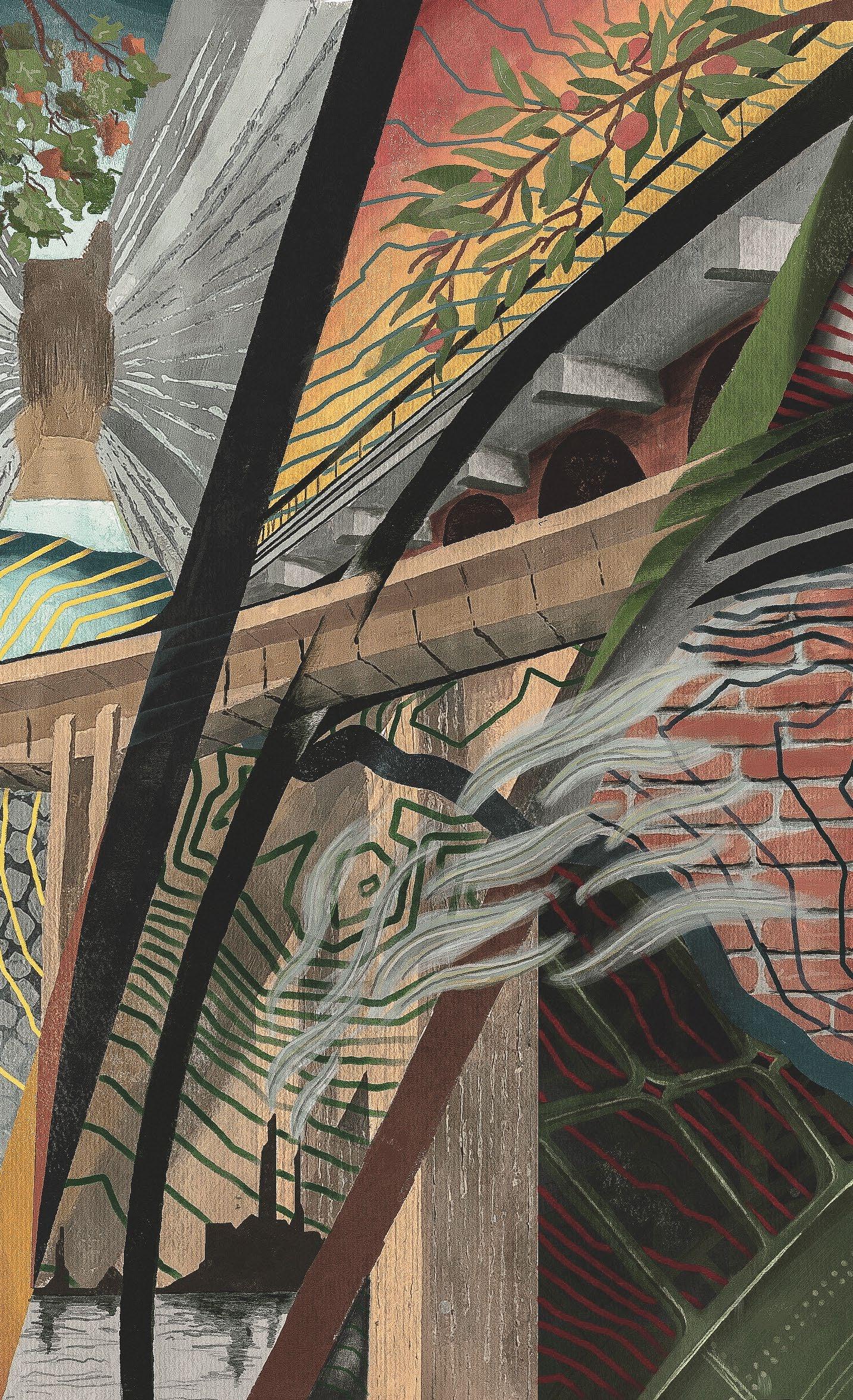

The focus of my physical illustrated book, vertical systems, was identifying and defining the paradigm shift from horizontal to vertical thinking, examining changes in communication, transportation, and societal priorities. This essay emphasises our transition from residing on the Earth’s surface to extending our vertical peripheries, both into space and beneath the ground.
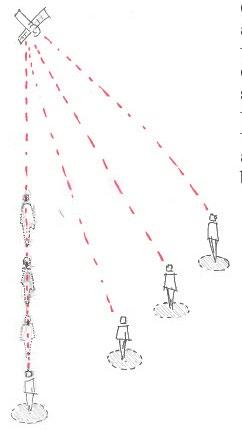
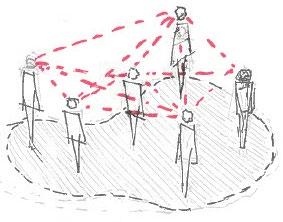
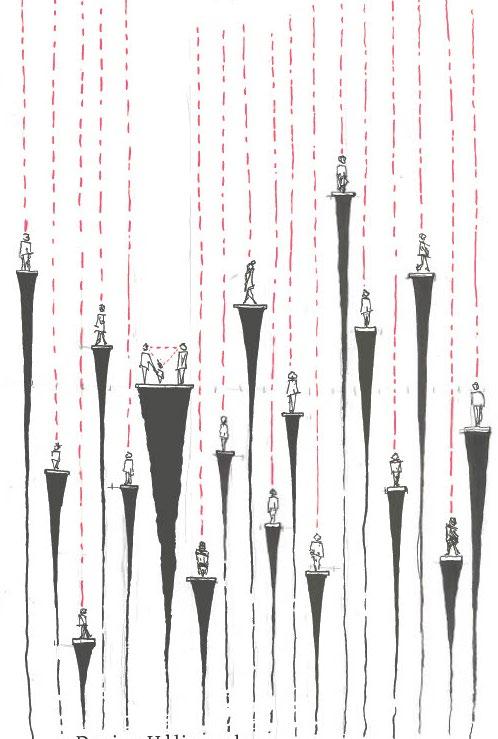
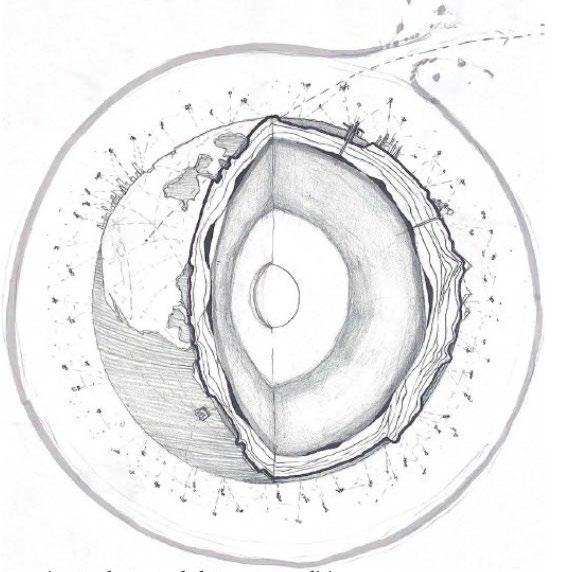

From interpersonal communication to global mobility, we find ourselves on the periphery of these evolving dynamics. The book introduces “Thinking in Section,” a conceptual framework utilizing architectural sectioning to explore the influence of new technologies on our connections with the environment and each other Expanding the architectural tool’s comprehension of structure and relationships between plans, it provides a wider perspective applicable to other systems in the globalised and technological world that will enhance our understanding of the structure and relationships within these vertical spaces.

crisis and the impact that the built environment has on it. He then spoke about ACAN (Architects’ Climate Action Network) and the fact that up and down the country there were several student-led groups starting to form.
After the event, my friend and coursemate Jaya got speaking about how we could start our own group. Therefore, we spoke to some of our other friends and peers and put together an email to some of the staff in the school and arranged a meeting to speak about forming NUCAN. We decided that we first needed to know what the group was and what our goals were and how to reach them.

After many drafts, we finalised our manifesto (which can be found on the QR Code below) and began the process of becoming a society with the students’ union. Since then we have hosted several events over the course of 2 and a half years including our recent lecture series “Sustainability in Practice”. The series saw guests from a range of disciplines and backgrounds within the built environment sector, each with a different project or case study
Co-founding and being involved with a student led climate action group
which they spoke about for us. This was extremely useful for our studies and allowed us to pose questions about buildings or construction techniques to experts in the field.
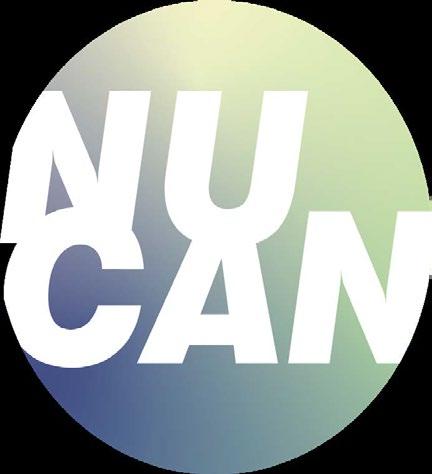
In February 2021 I attended an online conference with TRADA during which Scott McAulay spoke about climate literacy. Scott ran through some facts and figures regarding the climate crisis and the impact that the built environment has on it. He then spoke about ACAN (Architects’ Climate Action Network) and the fact that up and down the country there were several student-led groups starting to form.

Architects hold influence in the construction sector, and drive significant change by adopting sustainable practices aligned with the RIBA 2030 Climate Challenge . Inspired by the Architecture Climate Action Network (ACAN), my friend and I founded the Northumbria University Climate Action Network (NUCAN). Through NUCAN, we created resource packages, organised a sustainability-focused lecture series featuring industry professionals. We also developed a manifesto outlining our vision and goals, and attended relevant events to spread awareness our manifesto, and the society. Taking charge of event planning and managing social media, I ensured effective communication and engagement.
After the event, my friend and coursemate Jaya got speaking about how we could start our own group. Therefore, we spoke to some of our other friends and peers and put together an email to some of the staff in the school and arranged a meeting to speak about forming NUCAN. We decided that we first needed to know what the group was and what our goals were and how to reach them.


After many drafts, we finalised our manifesto (which can be found on the QR Code below) and began the process of becoming a society with the students’ union. Since then we have hosted several events over the course of 2 and a half years including our recent lecture series “Sustainability in Practice”. The series saw guests from a range of disciplines and backgrounds within the built environment sector, each with a different project or case study
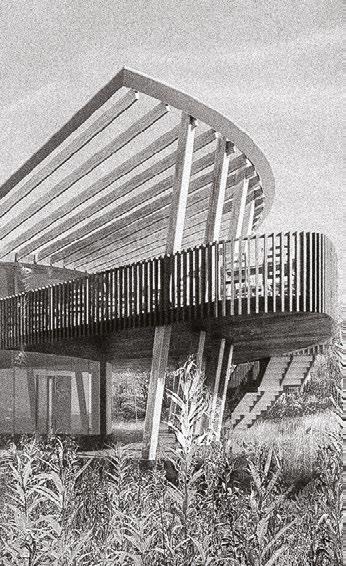


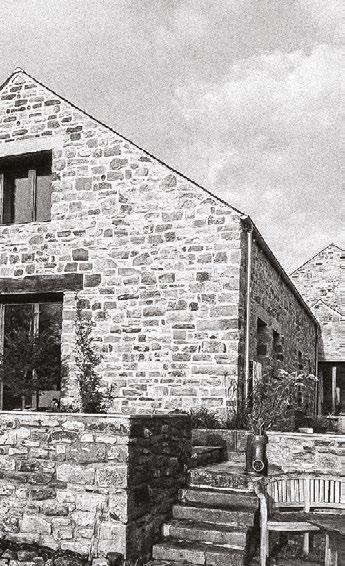
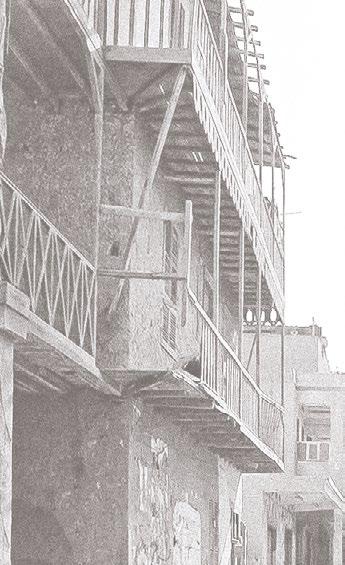


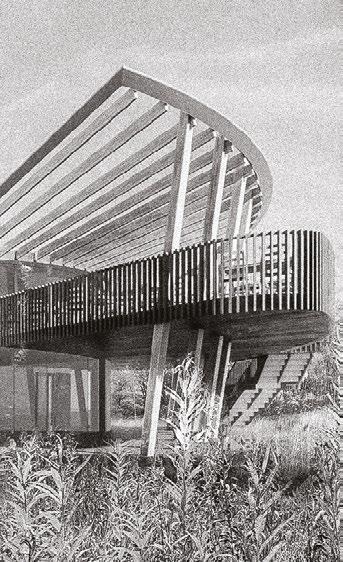


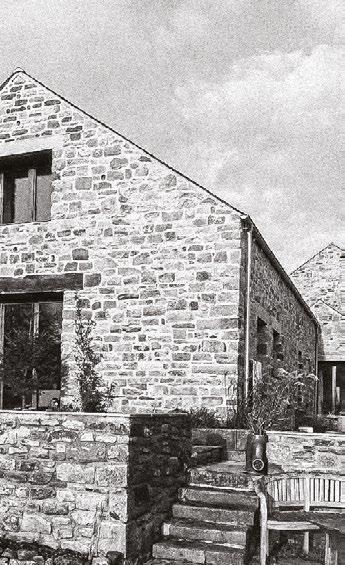

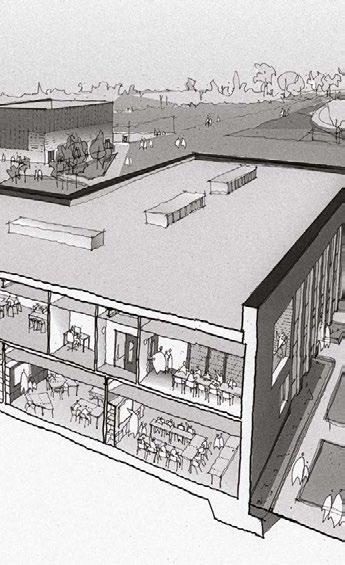

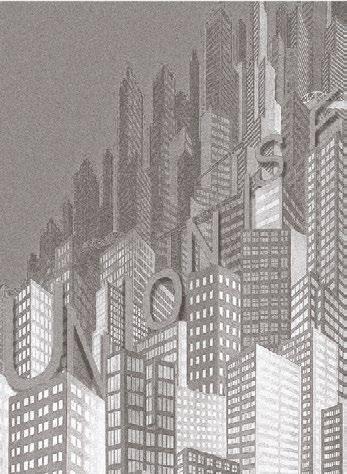

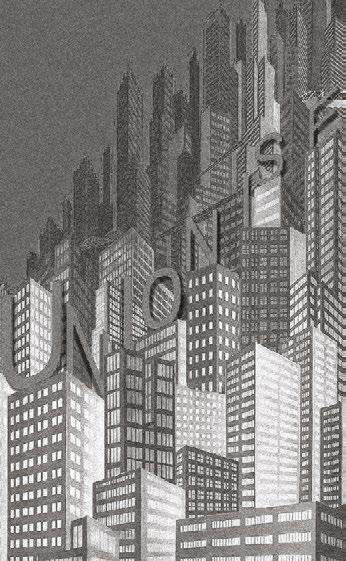

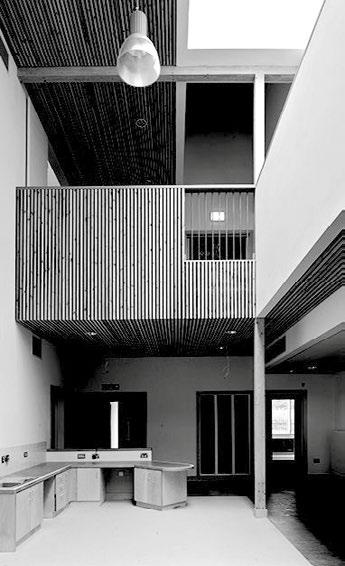
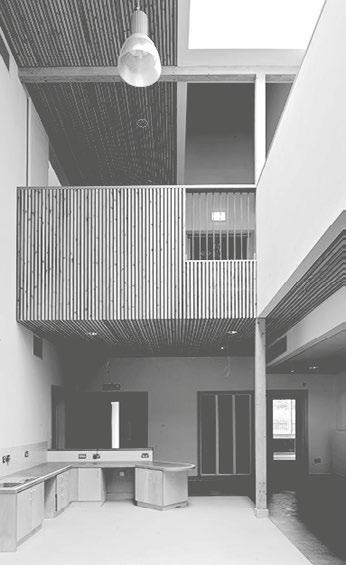


Myself and Co-Founder at the Climate Action Fair
which they spoke about for us. This was extremely useful for our studies and allowed us to pose questions about buildings or construction techniques to experts in the field.
In February 2021 I attended an online conference with TRADA during which Scott McAulay spoke about climate literacy. Scott ran through some facts and figures regarding the climate crisis and the impact that the built environment has on it. He then spoke about ACAN (Architects’ Climate Action Network) and the fact that up and down the country there were several student-led groups starting to form.
After the event, my friend and coursemate Jaya got speaking about how we could start our own group. Therefore, we spoke to some of our other friends and peers and put together an email to some of the staff in the school and arranged a meeting to speak about forming NUCAN. We decided that we first needed to know what the group was and what our goals were and how to reach them.
After many drafts, we finalised our manifesto (which can be found on the QR Code below) and began the process of becoming a society with the students’ union. Since then we have hosted several events over the course of 2 and a half years including our recent lecture series “Sustainability in Practice”. The series saw guests from a range of disciplines and backgrounds within the built environment sector, each with a different project or case study
which they spoke about for us. This was extremely useful for our studies and allowed us to pose questions about buildings or construction techniques to experts in the field.

