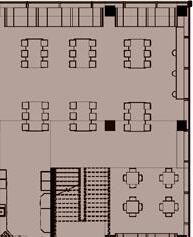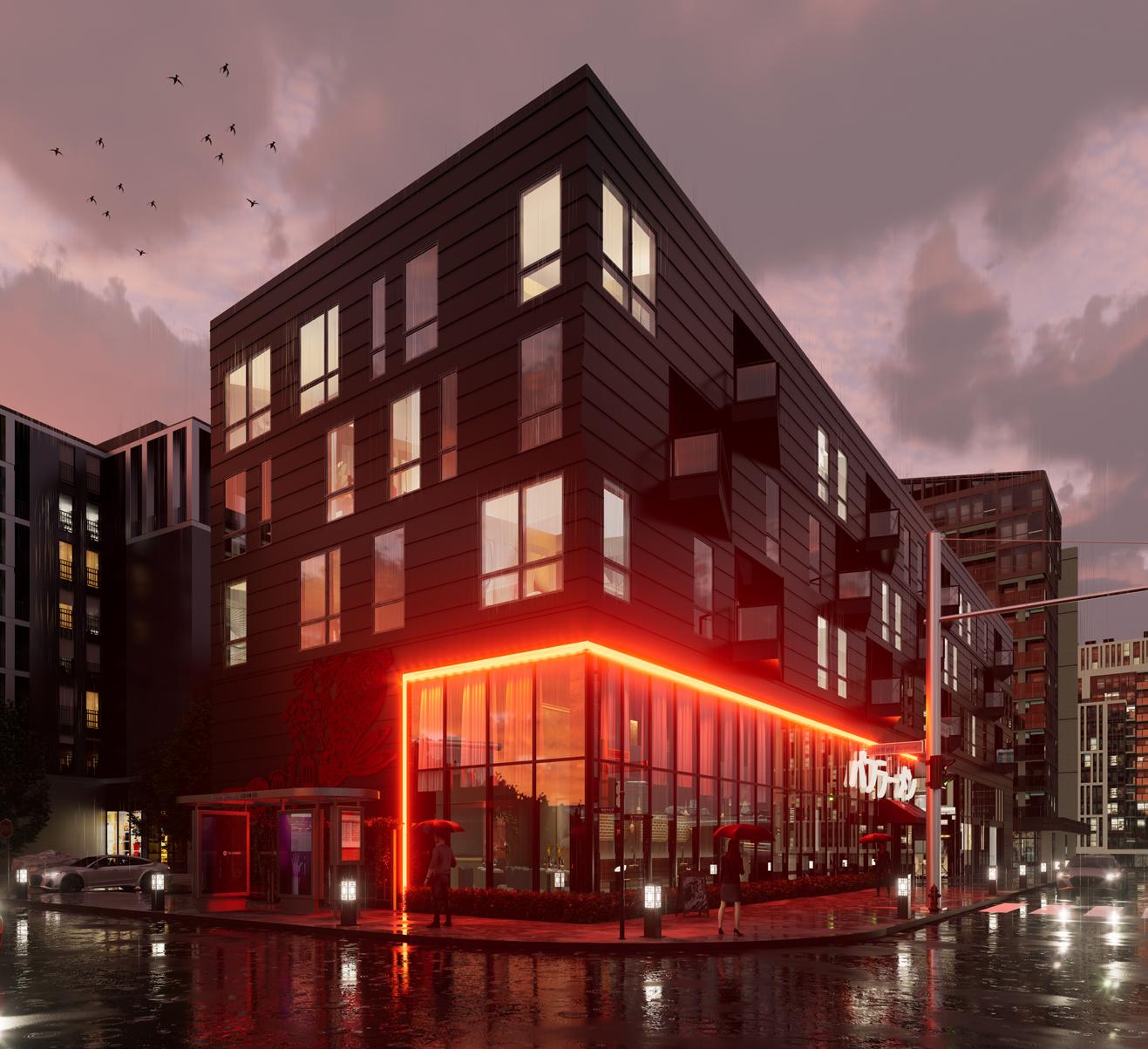

PORTLI-
JOSHUA JOHNSON
email phone
johjosd@dunwoody.edu 612-708-7825
minneapolis architecture student designing for people, exploring technologies, and bringing value
DUNWOODY DORMITORIES
2024 , Lowry Hill, Minneapolis

OWATONNA
PUBLIC PARK
, Walnut Ave, Owatonna

Associates of Architectual Drafting and Design | Dunwoody 2024 | magna cum laude Bachelors of Architecture | Dunwoody 2027 expected graducation
BRUNSFIELD APARTMENTS
, Washington Ave, Minneapolis

CASSAT CABIN
, Duluth, Minnesota

DUNWOODY DORMITORIES
2024, Minneapolis, Minnesota
Dunwoody College of Technology is a century-old institution that’s seen rapid growth as the demand for technical degrees increases. With a more age-diverse population than the typical college, it has a unique need for a variety of housing typologies on campus that it currently fails to meet.
Preserving the industrial aesthetic allowed us to honor the history of the institution while integrating the modern architecture of the surrounding area. We achieved this by incorporating the campus’s original brickwork, metal cladding, and wood elements, creating a cohesive blend of historical and modern design elements.
Collaborators
Hunter Johnston
Jordan Fetter
Skillsets
3D Modeling - Autodesk Revit
3D Visuals - D5 Render
Graphic Work - Adobe Suite
Faculty
Jeff Swiontkowski
Katie Kangas
Four key buildings were incorporated into the design, the dormitories, a fitness center, a parking garage, and a grocery store. This development aimed to introduce amenities that were missing, creating an integrated and functional community space.
The site redesign aimed to develop a campus environment that competes with leading institutions. By incorporating green spaces, the design provides students with a respite from the urban setting.






















































TWO-BED UNIT












SINGLE BED UNIT BED U


















































view
OWATONNA
PUBLIC PARK
2023, Owatonna, Minnesota
This design project is a complete rework of the 6.8-acre site that houses the existing Owatonna powerplant building. The objective of his project was to create a public space that feels like an expansion to the neighboring Morehouse Park.
We designed 4 programs that bring life to the site, with these being a restaurant, outdoor amphitheater, park building, and a water retention pond. My design vision throughout the project aimed to seamlessly integrate the site into its residential surroundings through a minimalist approach.
Collaborators
Hunter Johnston
LEO A DALY
Skillsets
3D Modeling - Autodesk Revit
3D Visuals - D5 Render
3D Massing - Sketchup Pro
Graphic Work - Adobe Suite
Faculty
Jeff Swiontkowski
The overarching design was centered on integrating the architectural footprint with the surrounding community. I was responsible for creating a restaurant concept that provides coherent circulation with the amphitheater, as well as opting for a palette of darkening hues, ensuring that the building doesn’t overpower the visual tableau.
Expanding the number of site access connections were also really important, and we plan on doing this by adding more pedestrian pathways throughout the site, enhancing accessibility and connectivity,





SURROUNDING AREA THE SITE IN 2010 THE SITE IN 2023
SURROUNDING AREA


THE SITE IN 2023 THE SITE IN 2010

DINING AREA
DINING AREA
DINING AREA

KITCHEN
KITCHEN
KITCHEN





FRONT OF HOUSE
FRONT OF HOUSE
FRONT OF HOUSE


























BATHROOM






from park entry
view
BRUNSFIELD APARTMENTS
2023, Minneapolis, Minnesota
The iconic North Loop neighborhood just west of downtown Minneapolis is a historical district that’s been recently revitalized by a slew of developments ranging from high-end retailers to converted apartments and themed nightlife.
Placed along the busy Washington Ave, Brunsfield North Loop is a mixed-use retail and apartment building, identifiable for its dark aluminum cladding and red-contrasted triangular balconies. In this studio, we were tasked with exploring and modeling the structure as-built. After reaching an understanding of both the technical and design features of the building, we explored both a cladding redesign and a proposal for the storefront-style commercial spaces.
Collaborator
Snow Kreilich Architects
Skillsets
3D Modeling - Autodesk Revit
3D Visuals - D5 Render
Graphic Work - Adobe Suite
Faculty
Paul Strother
Opting for a fusion of tradition and modernity,
I envisioned a Japanese-themed restaurant, my objective was to bring more life to the already cold and sharp style of the apartment building. This design also includes a mezzanine that provides space for an artwork gallery.







CASSAT CABIN
2023, Duluth, Minnesota
The crisp and invigorating climate climate of Duluth, Minnesota, is perfectly suited for cabin accommodations. Recent development projects have enhanced the area’s appeal. As a result, there is a rising interest from individuals seeking a tranquil escape.
Presented with a model to detail, I envisioned a two-story cabin situated for the cold climate of Duluth, ideal for a small family. To ensure that the cabin integrated into its forest surroundings, I opted for a tranquil color palette that would help it blend naturally with the environment.
The objective of this project was to familiarize us with creating accurate floor plans, understanding and applying window and door tags, drafting details of architectural elements, and preparing professional documentation for construction sets.
Skillsets
3D Modeling - Autodesk Revit
3D Visuals - D5 Render
Graphic Work - Adobe Suite
Faculty
Paul Strother
Jeff Swiontkowski
Interpreting floor plans and construction documents was essential to understanding the project. This process facilitated a comprehensive understanding of the technical standards and requirements for accurate and professional construction documentation.



WOOD TRUSS
ASPHALT SHINGLES
CELLULOSE INSULATION
WOOD TRUSS
TREATED 2X6
ASPHALT SHINGLES
WOOD TRUSS
CELLULOSE INSULATION
ASPHALT SHINGLES
ALUMINIUM DRIP CAP DRYWALL
CELLULOSE INSULATION
2X4 STUD
ALUMINIUM DRIP CAP
DRYWALL
GUTTER SOFFIT
DRYWALL
GUTTER
ALUMINIUM DRIP CAP
VINYL SIDING
SOFFIT
GUTTER
VINYL SIDING 2X4 STUD TREATED 2X6
SOFFIT
R-19 INSULATION
VINYL SIDING 2X4 STUD TREATED 2X6
R-19 INSULATION
WOOD STRIP FLOORING
R-19 INSULATION
PLYWOOD SHEATHING
WEEP SCREED R-19 INSULATION
WOOD STRIP FLOORING
11" WOODEN JOIST
R-19 INSULATION
PLYWOOD SHEATHING
WOOD STRIP FLOORING
TREATED 2X6
WEEP SCREED R-19 INSULATION
PLYWOOD SHEATHING
R-32 INSULATION
11" WOODEN JOIST
WEEP SCREED
1/2" ANCHOR HOOK
TREATED 2X6
11" WOODEN JOIST
R-32 INSULATION
TREATED 2X6
1/2" ANCHOR HOOK
R-32 INSULATION
1/2" ANCHOR HOOK
1/2" CLAPBOARD
CMU FOUNDATION
-
2" PLOLYSTRENE INSULATION
1/2" CLAPBOARD
1/2" CLAPBOARD
CMU FOUNDATION
PADDING
2" PLOLYSTRENE INSULATION
CMU FOUNDATION
4" PREFORATED PIPE
7" CONCRETE SLAB
2" PLOLYSTRENE INSULATION
PADDING
CONCRETE SLAB GRAVEL
7" CONCRETE SLAB
4" PREFORATED PIPE
PADDING
4" PREFORATED PIPE
GRAVEL
GRAVEL

Cover photo credits
© bruno ismael alves Algarve (AL) Portugal
https://stock.adobe.com/contributor/149342/bruno-ismael-alves

