

2

Sector 22 High

Safe Space
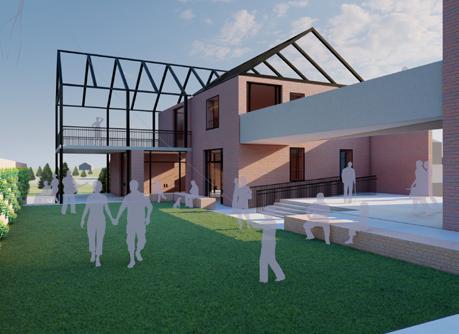
Involvement
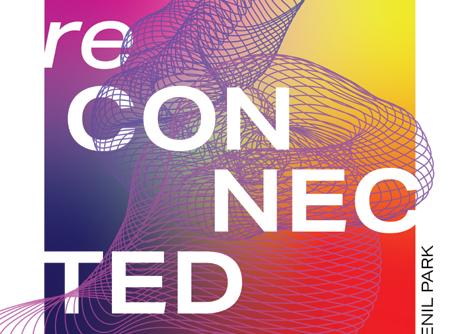
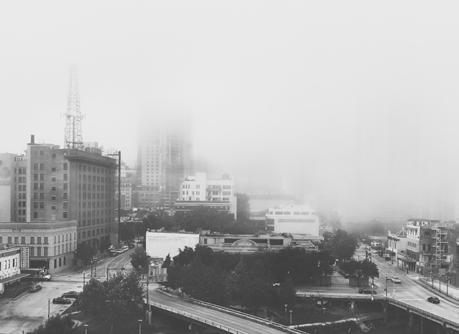
CONTENTS
Resumé 06 04
20
Photography 30 36 3
Bachelor of Architecture
University of Houston - Class of 2022
MOODY NOLAN INC
Houston, Texas
Project Coordinator June 2022–Current
Bethune Empowerment Center Phase Two
• Coordinated Design Development and Construction Documentation Set with Project Architect to renovate original building.
• Designed interior spaces to code and accessibility standards.
• Visited site to document existing conditions.
• Produced addenda issue under Project Architect.
Dallas County Mesquite Government Center
• Executed construction documents under the lead of Project Architect.
AIA Houston
CoAD Hines Scholarship
Sorry I’m in Studio. Associate Member of the Year
NOMA
of the Year
SKILLS
Actively pursuing Licensure
Eight week leadership development course for AEC Industry Certificate of Completion Revit, Rhinoceros 3D, AutoCAD, Grasshopper, Twinmotion, Lumion, Adobe Suite, Procreate, Concepts
Photography, Augmented Reality Visualization
• Detailed interior elevations along with the Interiors Team.
CAUDELL RRD
Houston, Texas
Designer I June 2021–May 2022
Focused on restoration and renovation projects of Single Family Residential.
• Designed interiors under the supervision of Design Lead.
• Lead production of the construction documents.
LEADERSHIP
Institute of Architects | Houston
4
javieguerrero7@gmail.com (832)-491-7726 American
Board of Directors Current Latinos in Architecture Committee Member 2019-Current Emerging Professionals Committee Member 2022-Current JE:DI Collective Chair 2023-Current National Organization of Minority Architects
Houston Board of Directors 2022-Current Planning and Programming Chair 2023-Current Communications Chair 2022-2023 National Organization of Minority Architecture Students | UH President 2020–2022 Competition Chair 2020 University of Houston College of Architecture and Design D.E.I Task Force Member 2020-2022 Software: Professional: Media:
|
Houston
LeaderFlow
Student
Public Speaking,
Digital Photography, Film
Podcast Feature 2021 2023 2020 2023 2021
EXPERIENCE EDUCATION
JAVIER E.
RECOGNITION GUERRERO
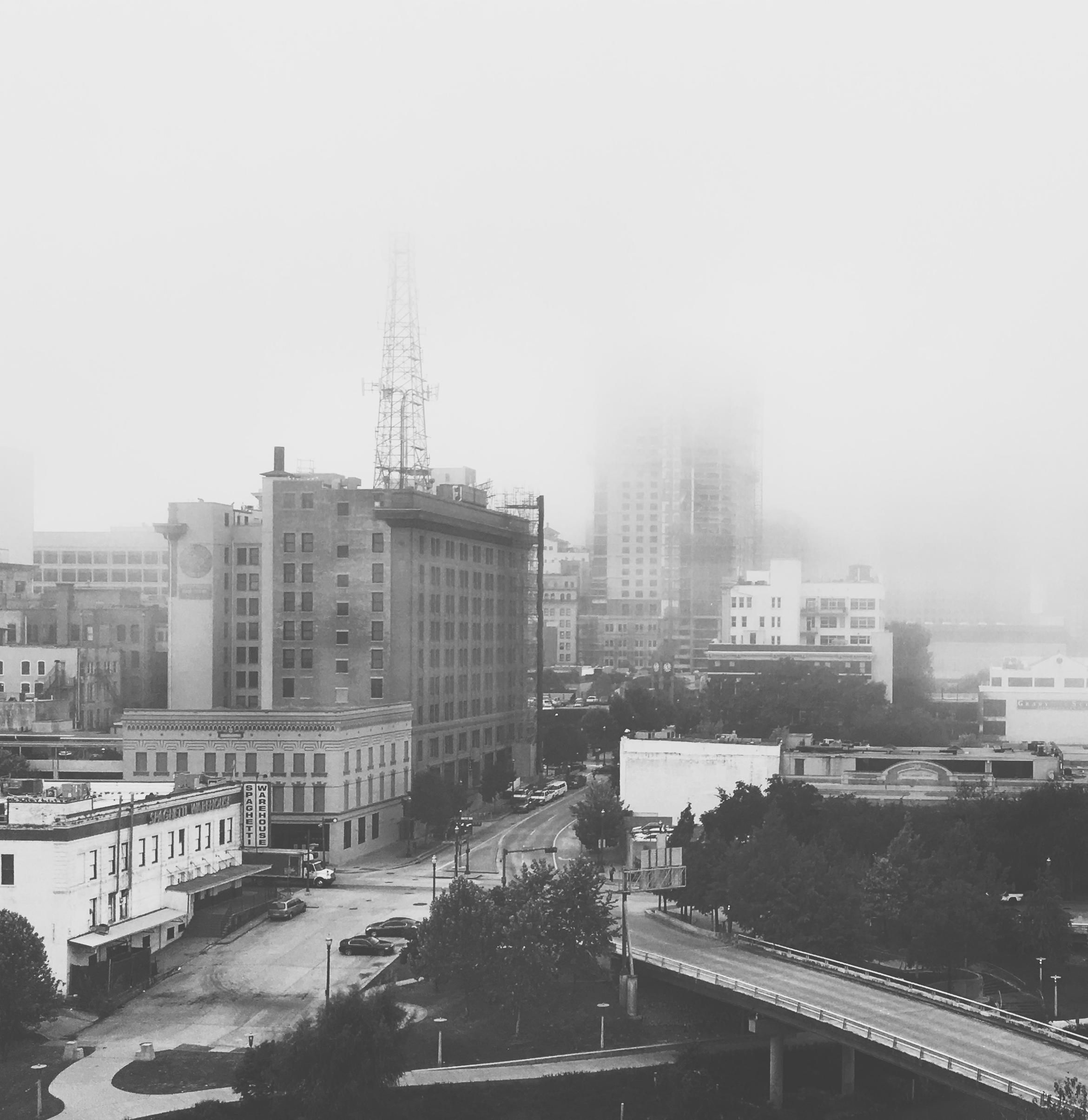



5
Sector 22 High School
Location : Chandigarh, India
Typology : High School
Chandigarh, Sector 22
Working in Sector 22 of Chandigarh it is seen how modernism has overcome the culture of India. This city is heavily influenced by Western culture and architecture. In response of studying the Sector 22 High School an expansion of the program, improvement of the circulation and ventilation were elements that needed to be incorporated into the project. While my concept was not to “make the project more Indian”, I sough to break away the modern architecture by removing spaces to create better access to ventilation and circulation. While also creating outdoor areas to activate the overall site.
White Squares and Yellow Things
In the Urban Plan there are two major elements shown. The Yellow spaces denote the site and activities or inner courtyards created. The Blue reveals the over spanning canopy that protects the classrooms, but exposes the courtyards to the sky. The construction of the canopy uses a colorful skin system that represents the community and their culture into the project. While becoming a shading system for the site and classrooms, creating a comfortable environment that relies less on energy needed to cool the spaces.
6

7

The existing second floor plan with some operations and the single courtyard.
22 HIGH SCHOOL

Operation to existing structure. Replacing some classrooms with balcony spaces. Also an addition of a ramp.
8 ORIGINAL SECTOR
ADDITION PROGRAMMING DIAGRAM
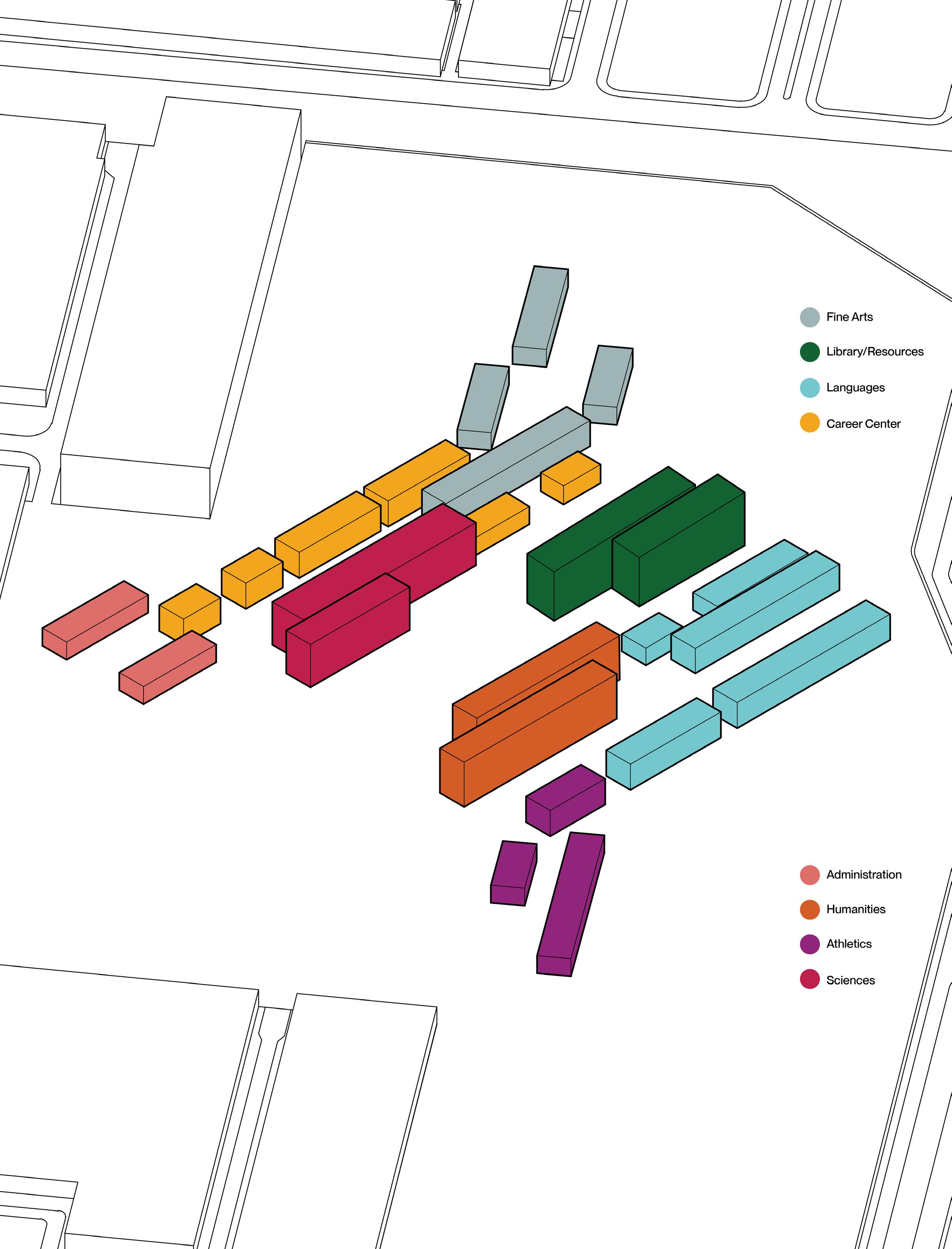
9
Humanities Library/Resources Athletics Languages Sciences Career Center Administration Fine Arts
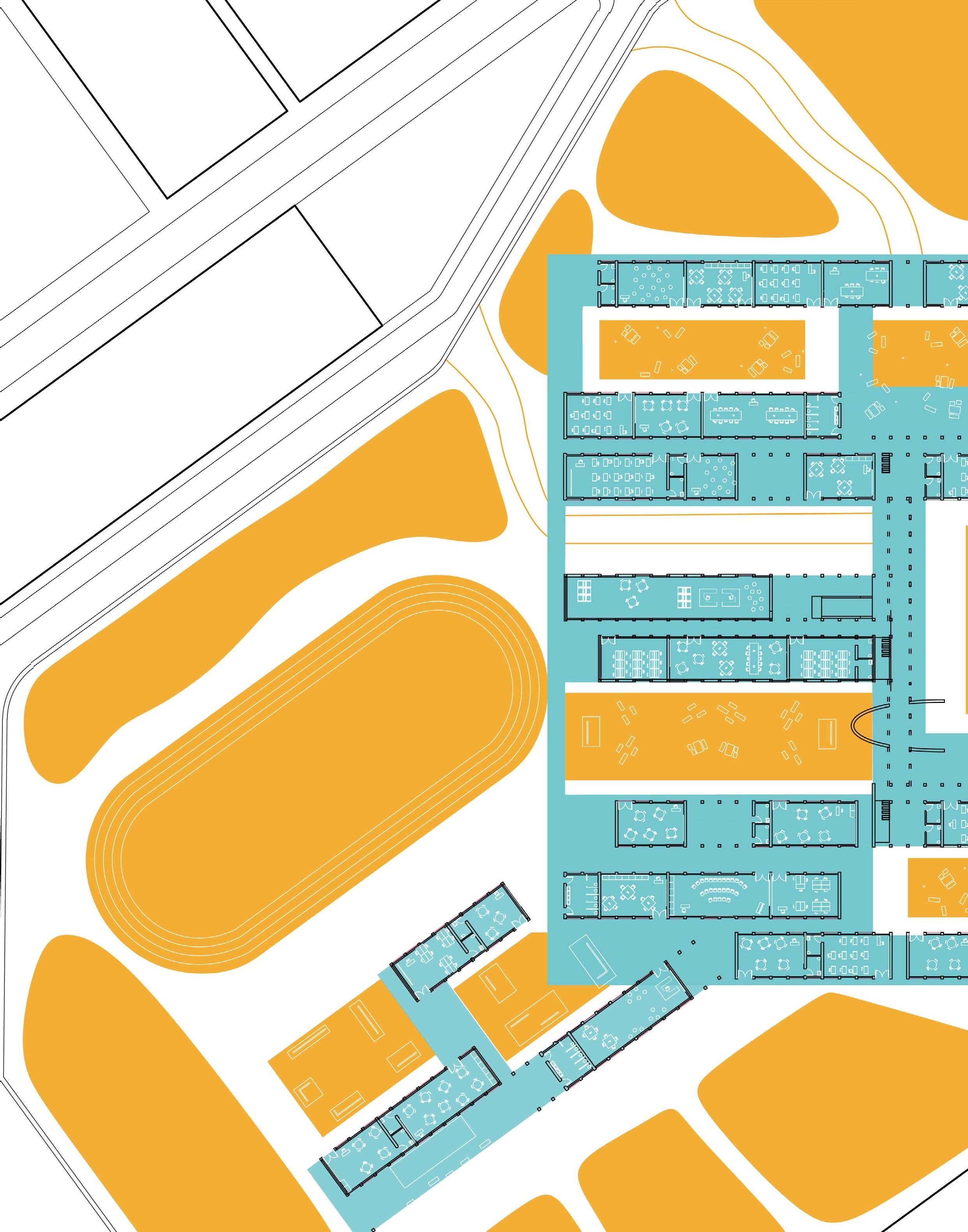
10
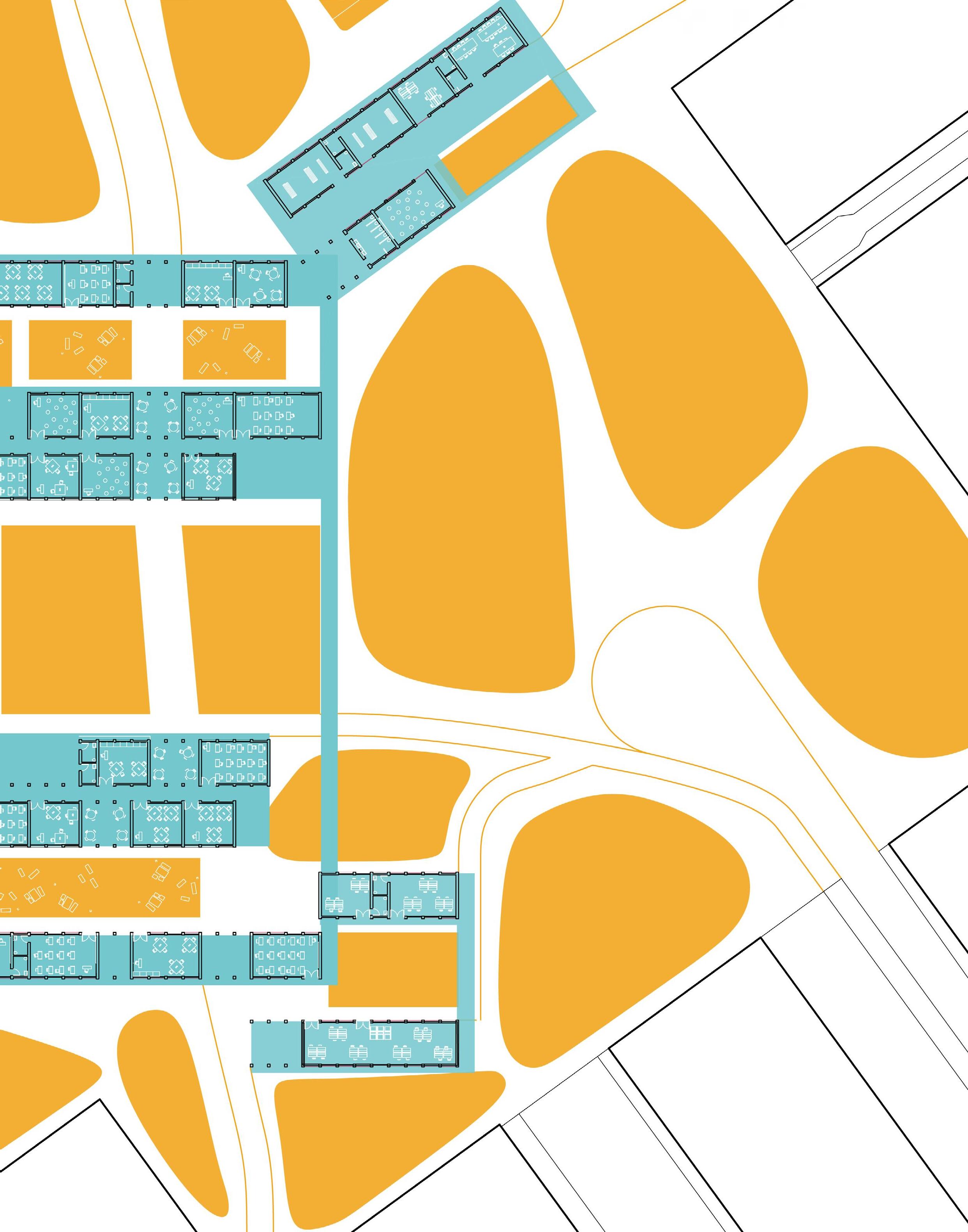
11 FIRST
FLOOR PLAN
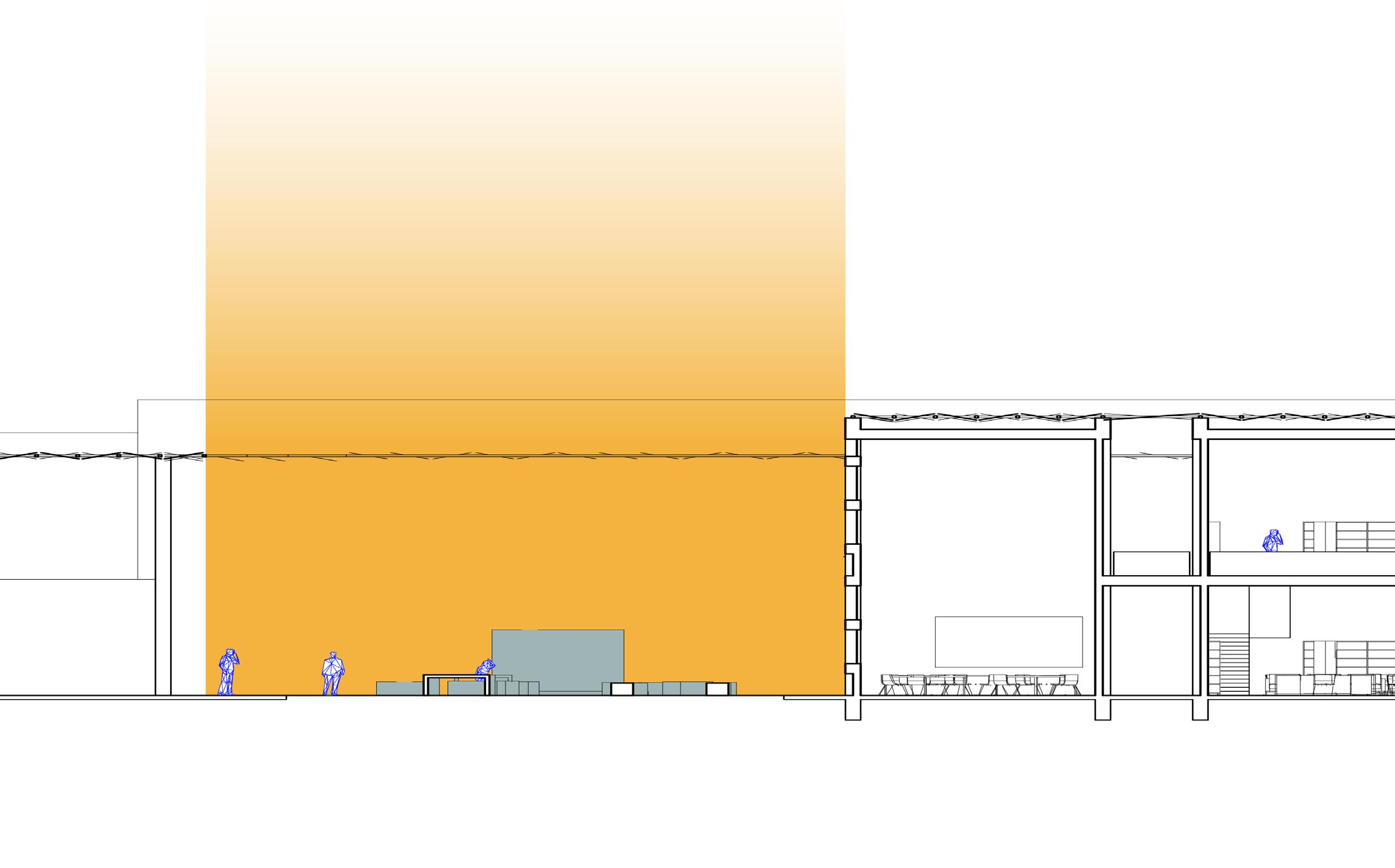

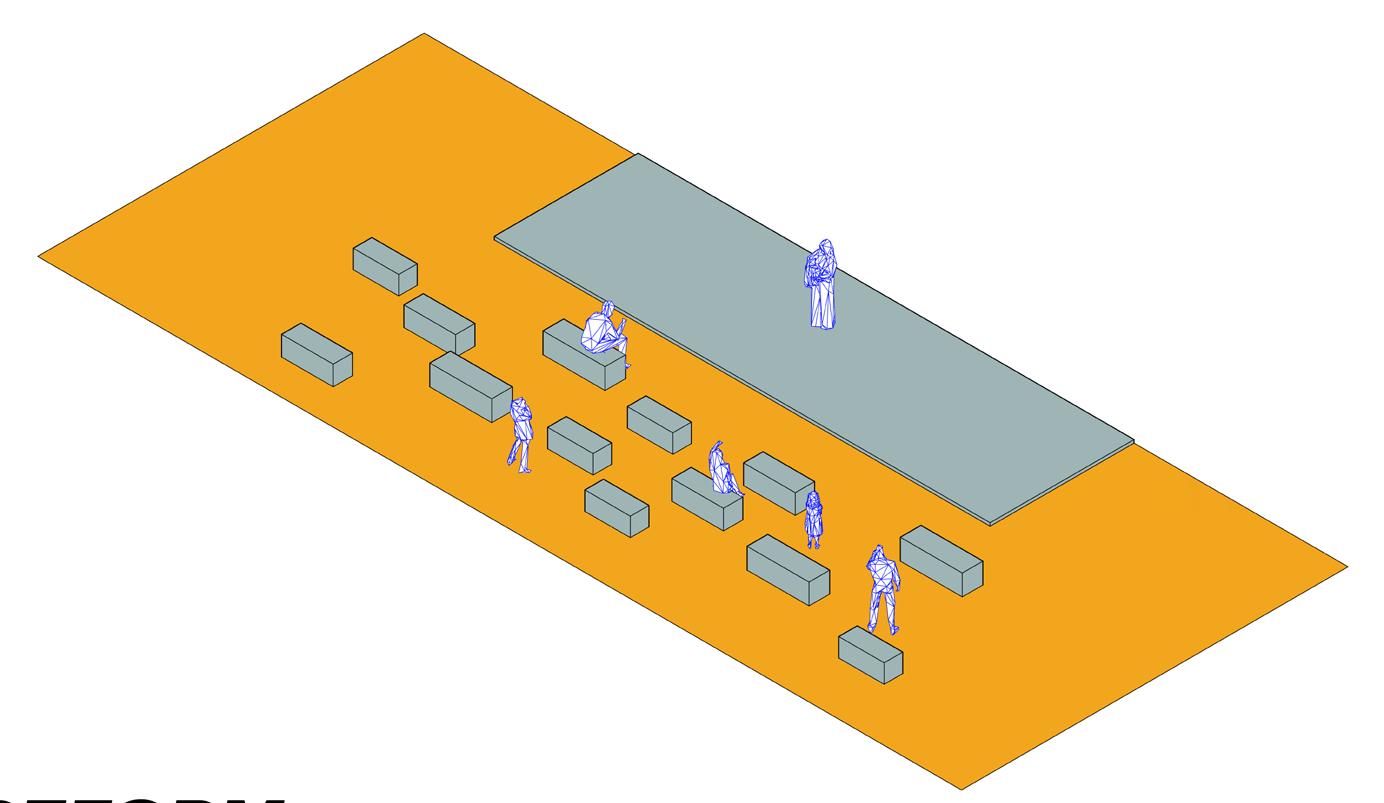
12
Stage
Library
Study
Cafe Present

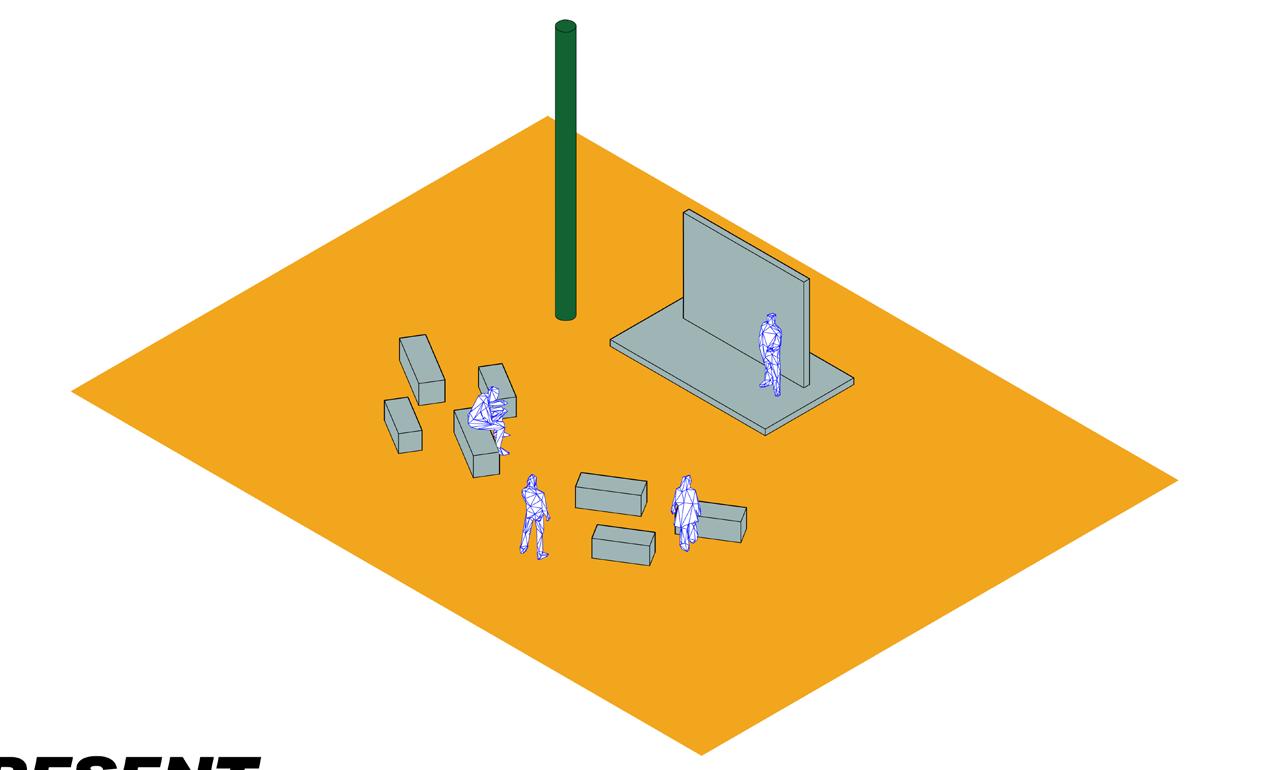

13
Classroom Study
Classroom
Present
COURTYARD DIAGRAMS
Showcase
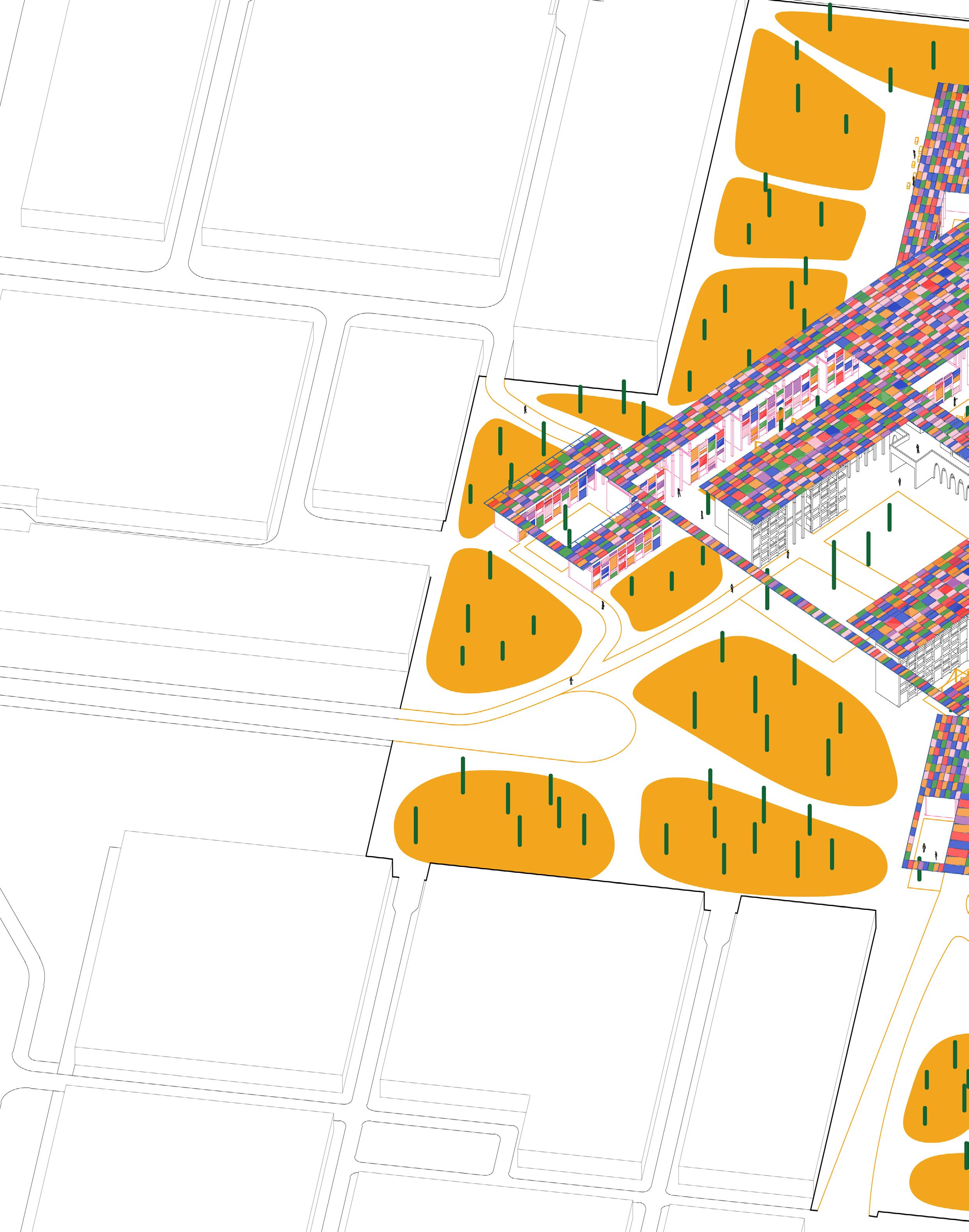
14
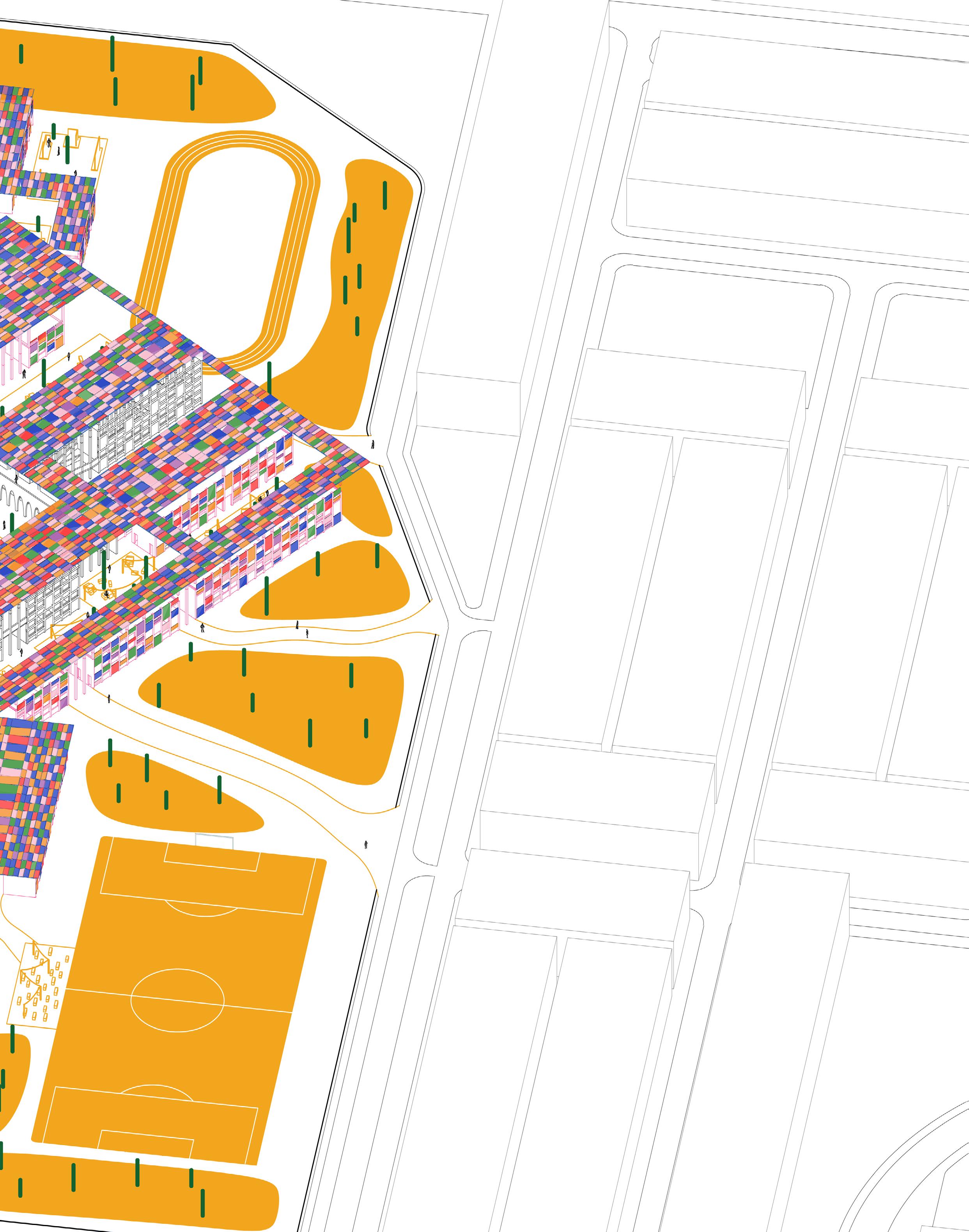
15 SITE AXONOMETRIC
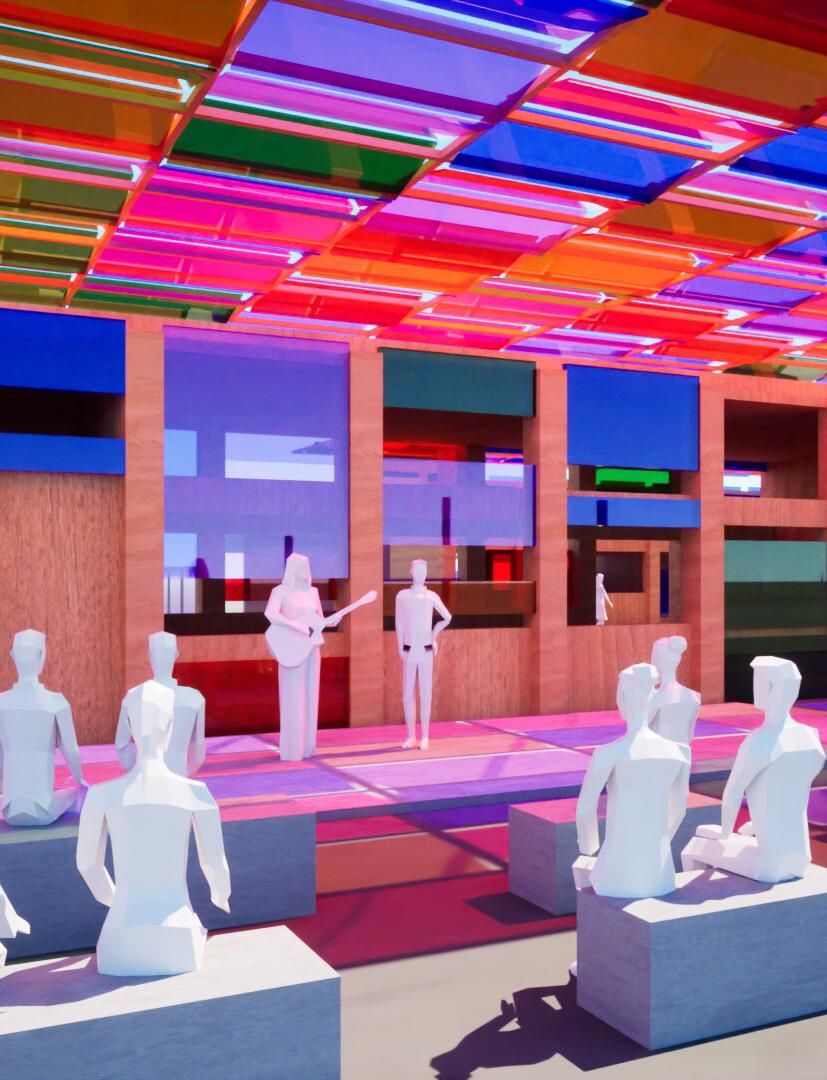
16 STAGE
SHOWCASE COURTYARD

17

18
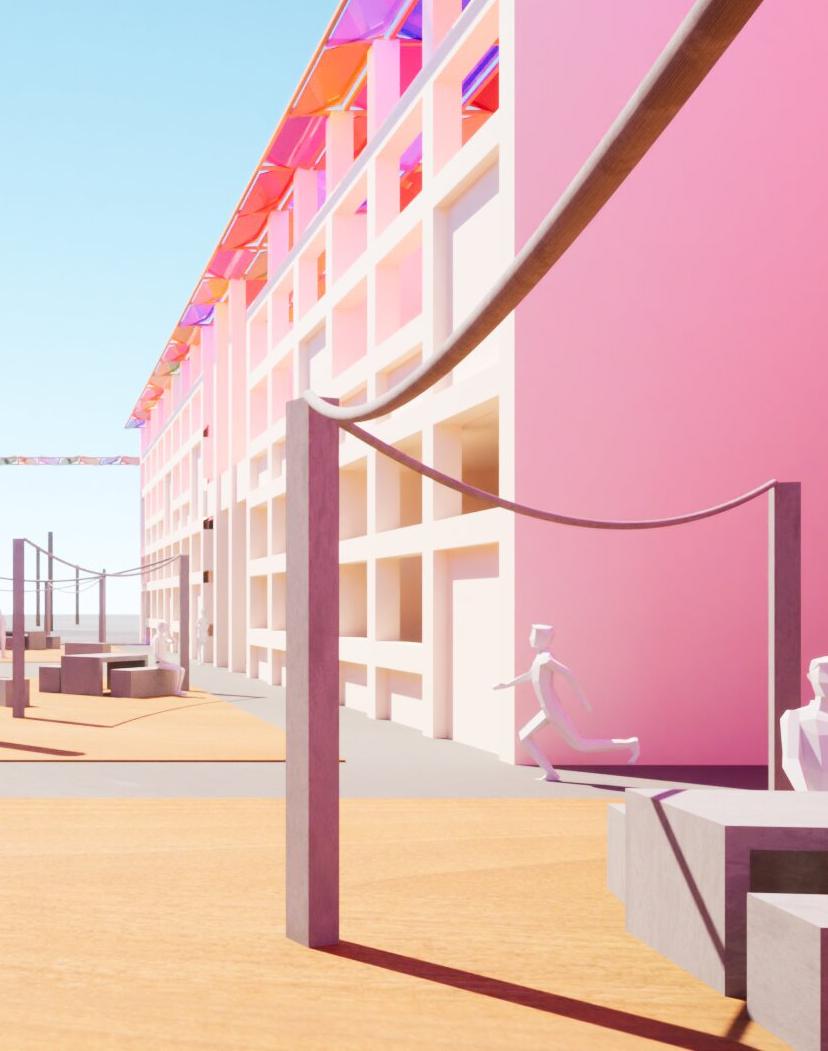
19
Safe Space
Location : Fountain City, Indiana
Typology : Interpretive Center
Levi Coffin House Interpretive Center
A House museum in Fountain City, Indiana is in need of an Interpretive Center. The Coffin house is historically known for housing the most Freed People in their transit along the Underground Railroad. Now the house is preserved as its was originally built, and is open for tours. The Interpretive Center would house a Lobby, Exhibition Space, Orientation Room, Multipurpose Room, and a Gift shop and Cafe.
The Interpretive Center would be constructed to neighbor the Levi Coffin House. Before being demolished the SeyboldPrice house was still standing, however due to neglect the house was in poor condition. The Design team mindfully used the footprint of the Seybold-Price house and added on as needed. The first objective was to recreate the facade to be historically accurate to the former building, and keep in tone with vernacular materials. While the second objective was to connect with the community.
The concept for our design focused on the experience of the Freed People. When arriving in the late night they would need to enter through the back of houses, and stay confined to small areas hidden throughout the house. As a team we questioned if there was a way to create a household that was private enough to allow Freed People to roam about the property. And that is how we Designed our Safe Space. A house that would erect walls to keep the interior courtyard private for all users to feel free and safe.
20
OPERATION
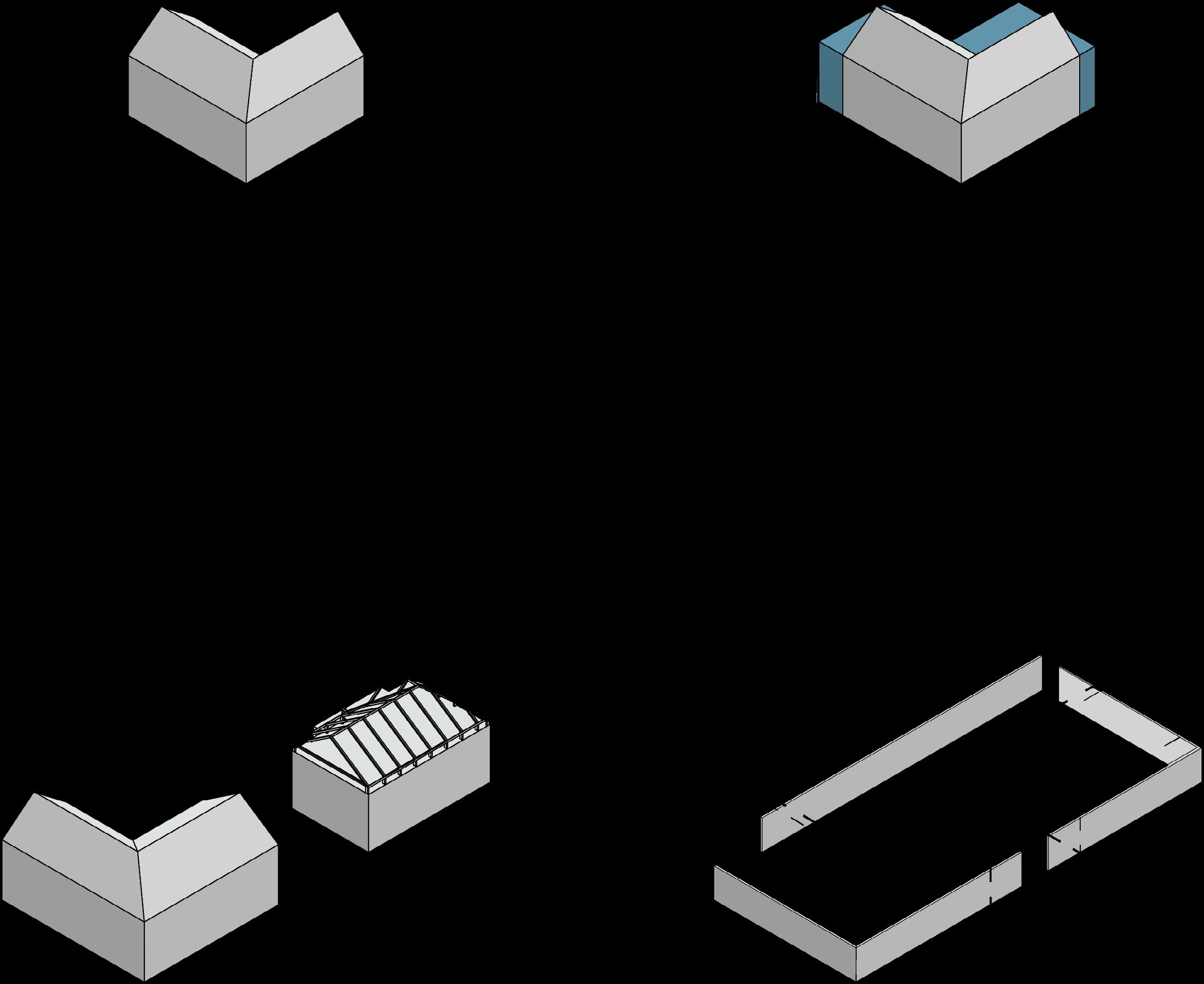
21
Historic Mass
Mirrored Ghost
Mass Expansion
Safe Walls
DIAGRAMS
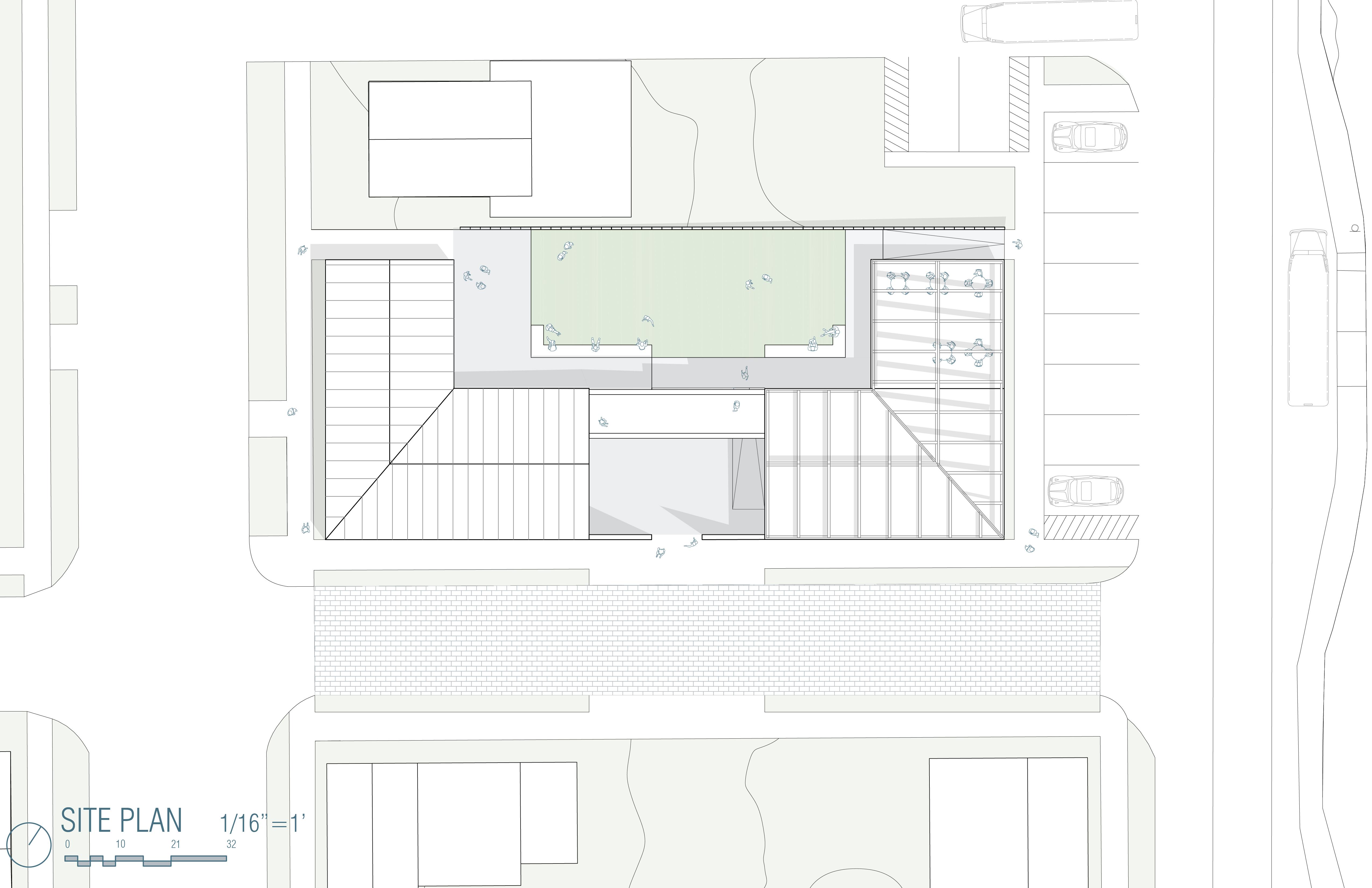
INTERPRETIVE CENTER
22
LEVI COFFIN HOUSE MUSEUM
SITE PLAN

23
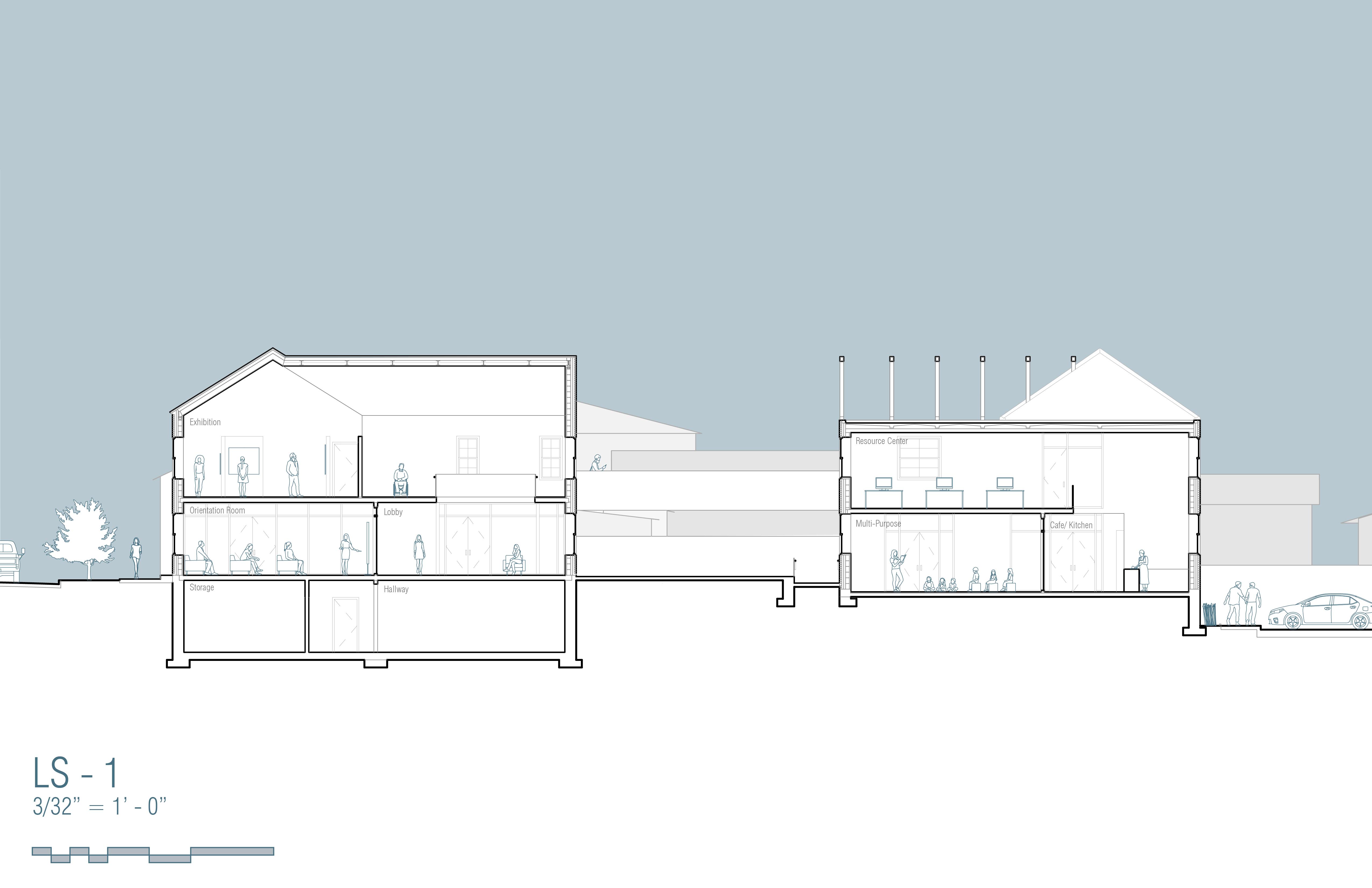
24 LONGITUDINAL SECTION

25
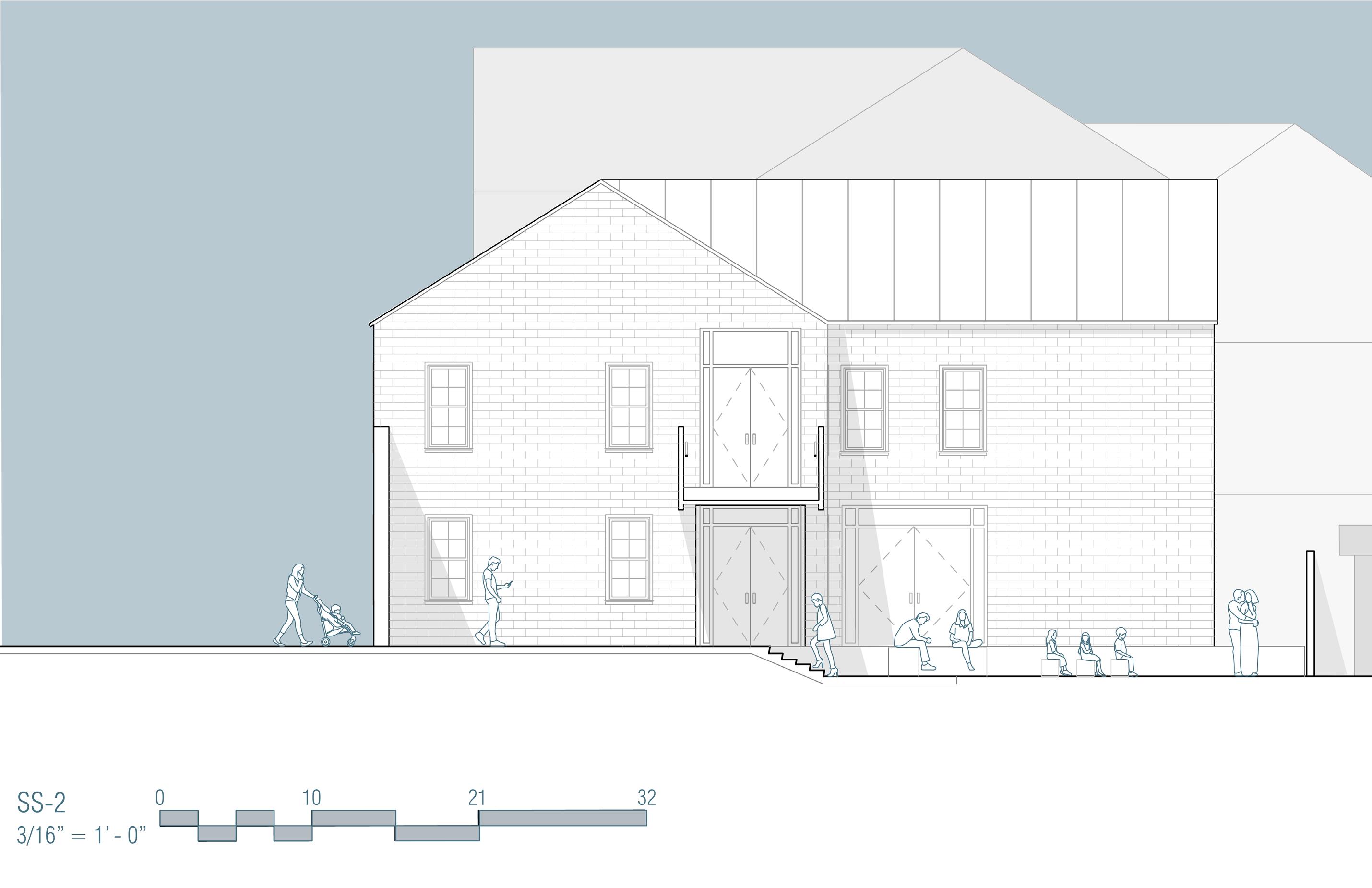
COURTYARD SECTION WITH GREEN RUG
The Green Rug
With four protectors surrounding the site we were able to focus on the center. As you enter through the South you are greeted by a monolithic wall, that opens to the courtyard. This space was left flat and as if we only added a green rug. Where the community, the museum staff, and patrons can activate the area as needed. Being flexible in program the museum can now host outdoor activities and labs for school field trips. Any patron using the Ghost can now activate the Greenspace as a wedding venue, concert, or other outdoor activities. And the community can feel welcome to enter this space and use it for recreational v. Our Greenspace holds space for the three users of this site, and activate it for what they need.
26
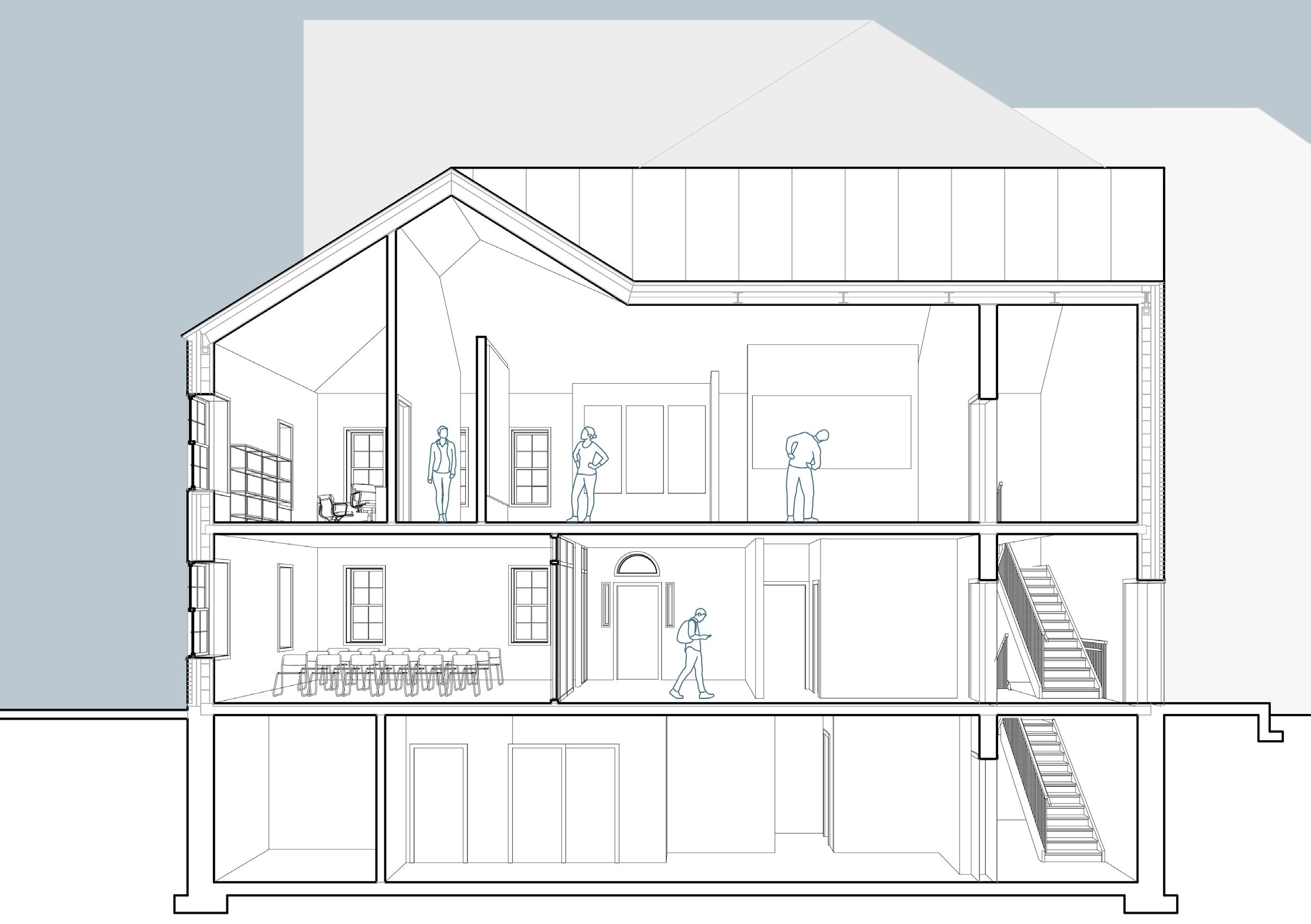
GROUND LEVEL - 1 SS - 1 SS - 2 UP DN UP UP UP UP 27

28 THE GREEN RUG AND COURTYARD
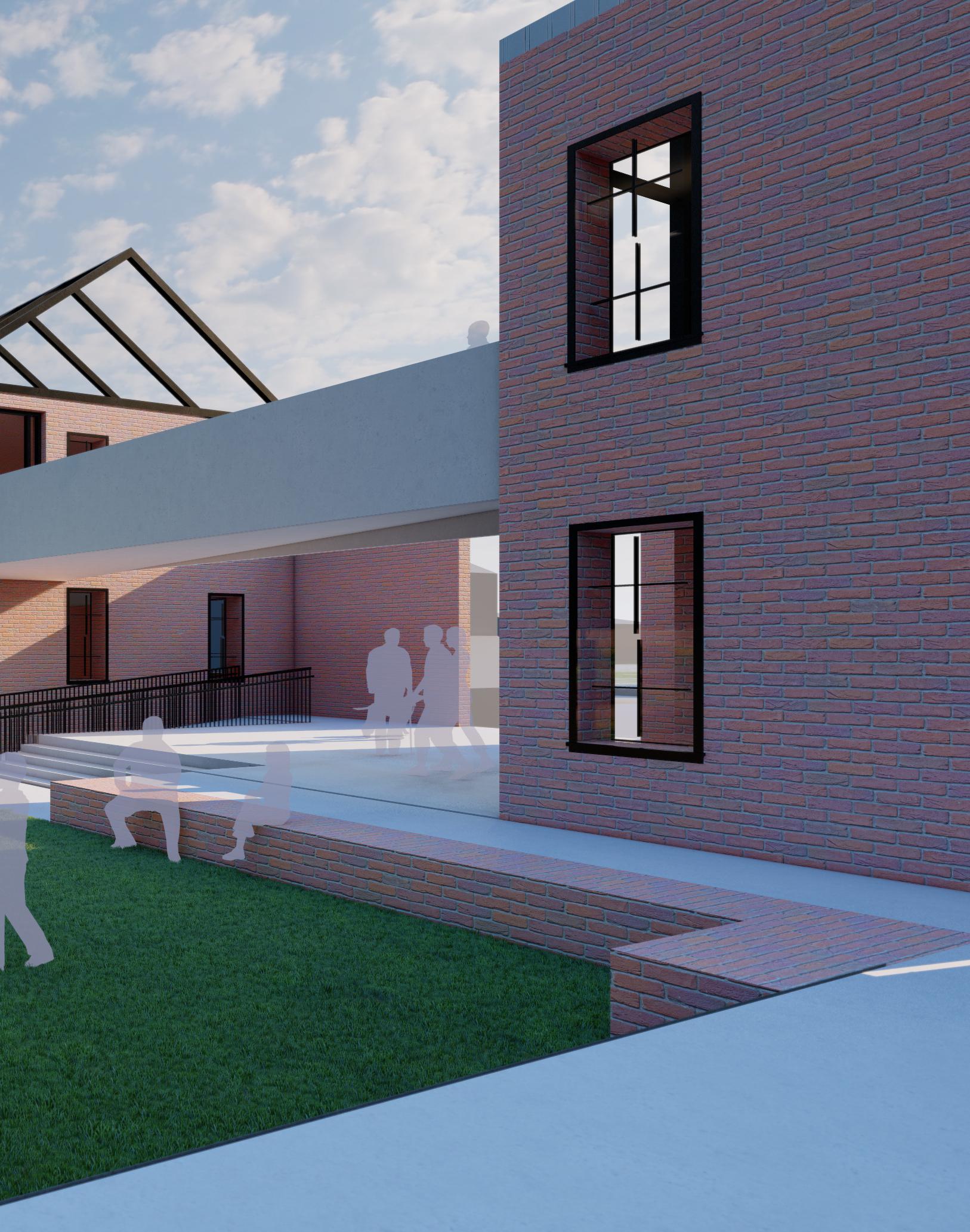
29
reCONNECTED
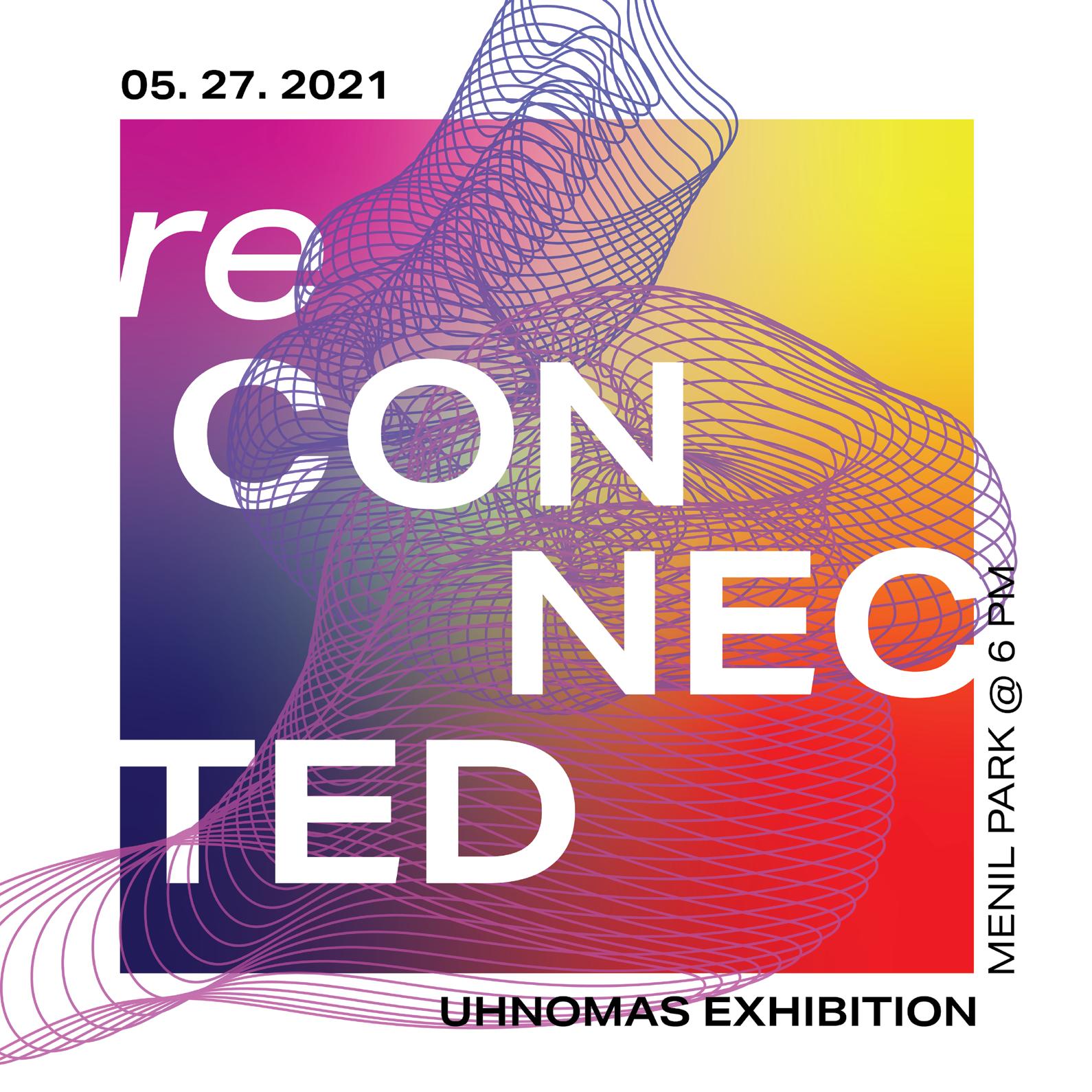
30

31
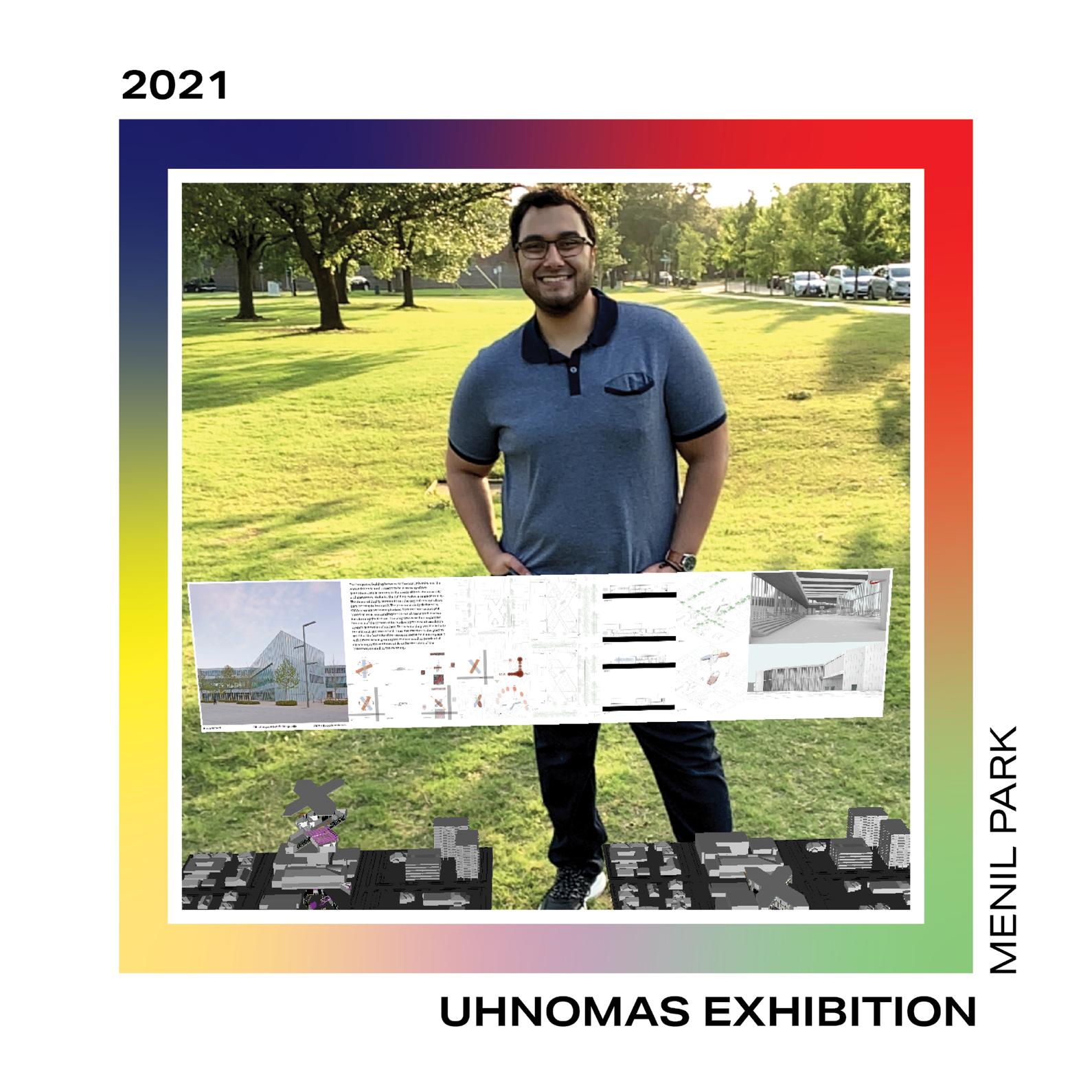
32
Role: President, Designer, and Augmented Reality Designer UHNOMAS host’s an annual student exhibition, which provides a space for students and members to highlight their work, and connect with professionals in a casual setting. In 2020 the exhibition was canceled due to Covid-19. However in 2021, restrictions were lifting allowing UHNOMAS to host a version of the student exhibition.
In 2021 reCONNECTED was hosted in May at the Menil Park to allow for an open air environment. With an issue of not being able to pin up boards outdoors, an alternative was needed. We used Augmented Reality to supplement the visuals of the projects. Using the technology to project the student’s models and boards through a viewers cellphone camera.
33
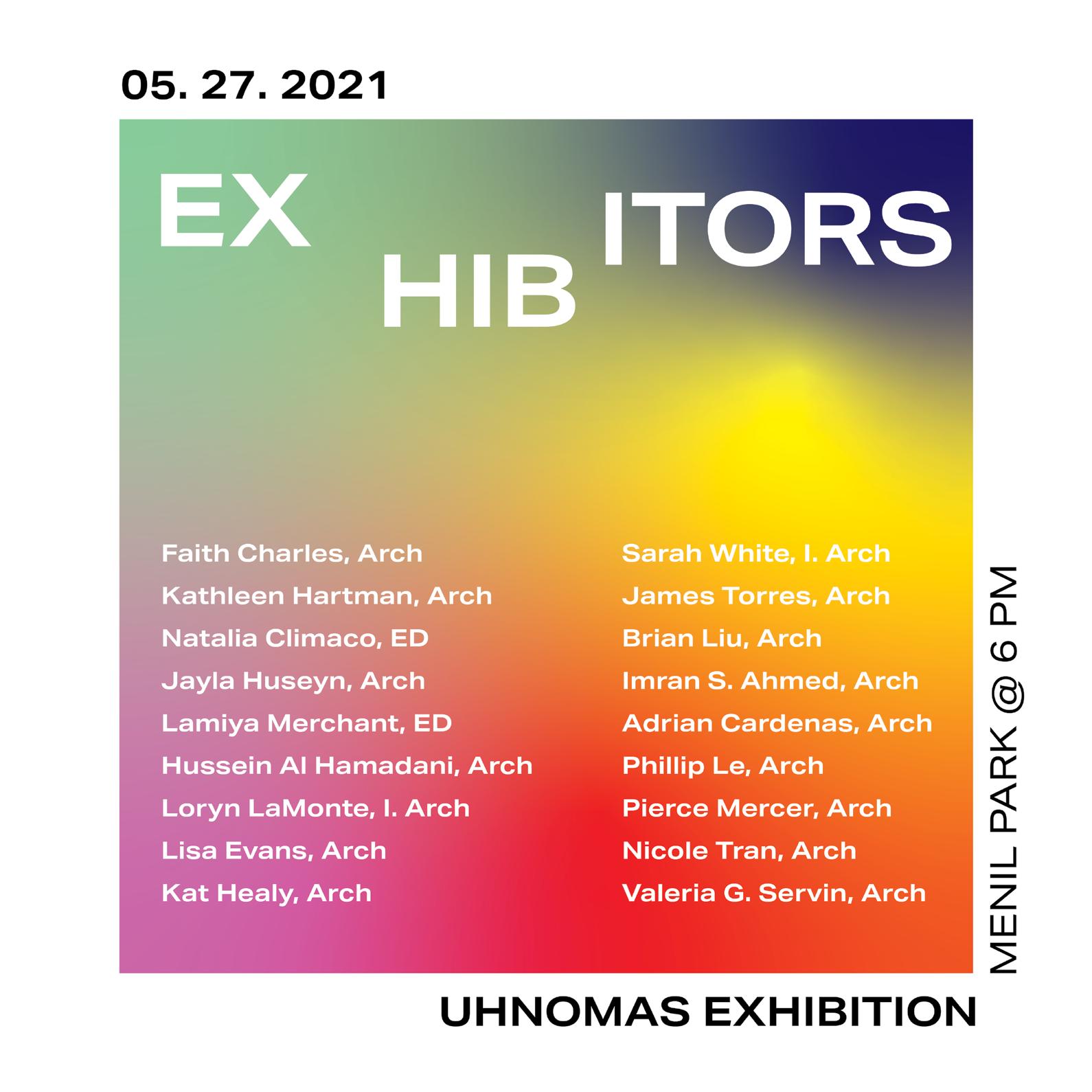
34

35

36
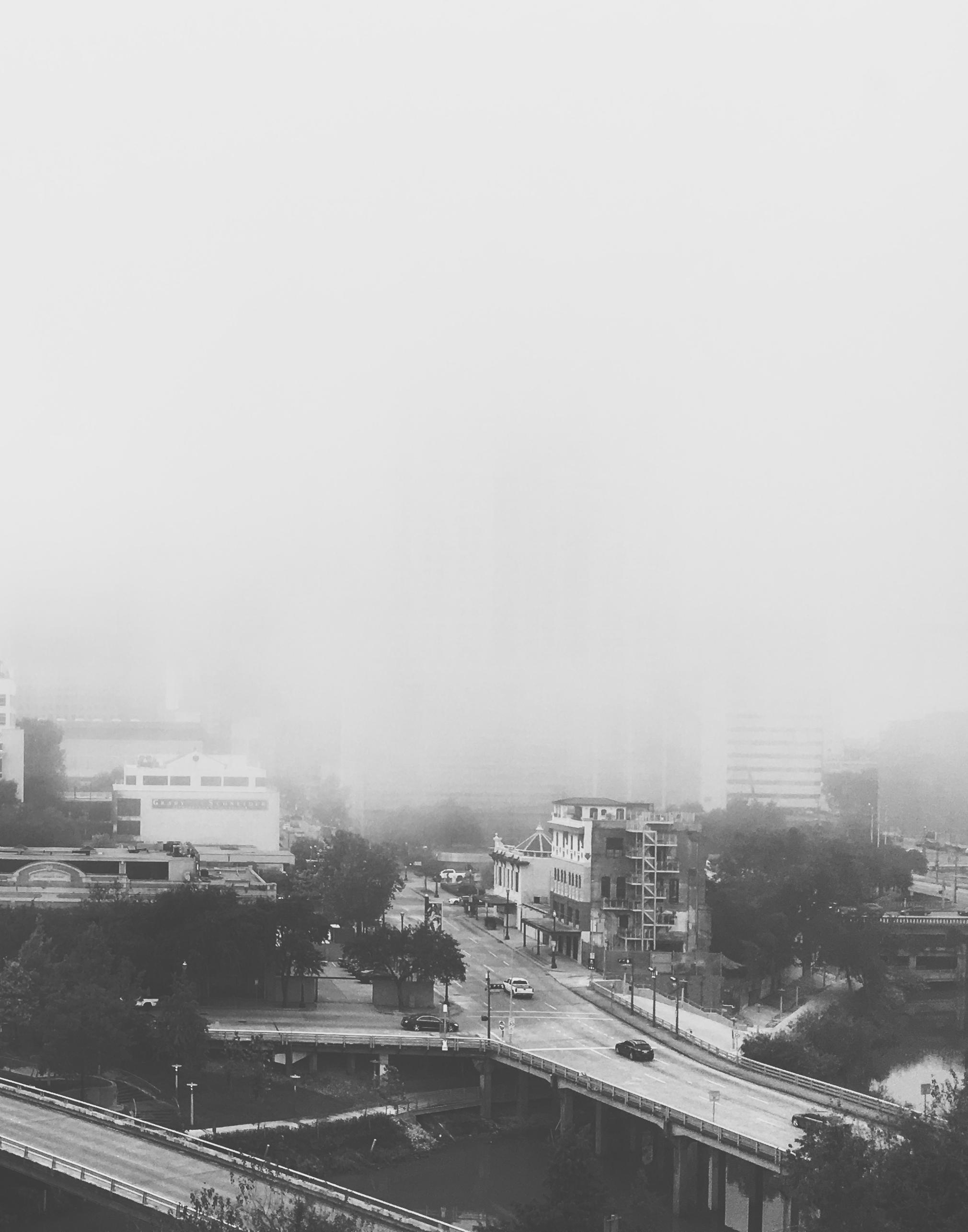
37

38

39
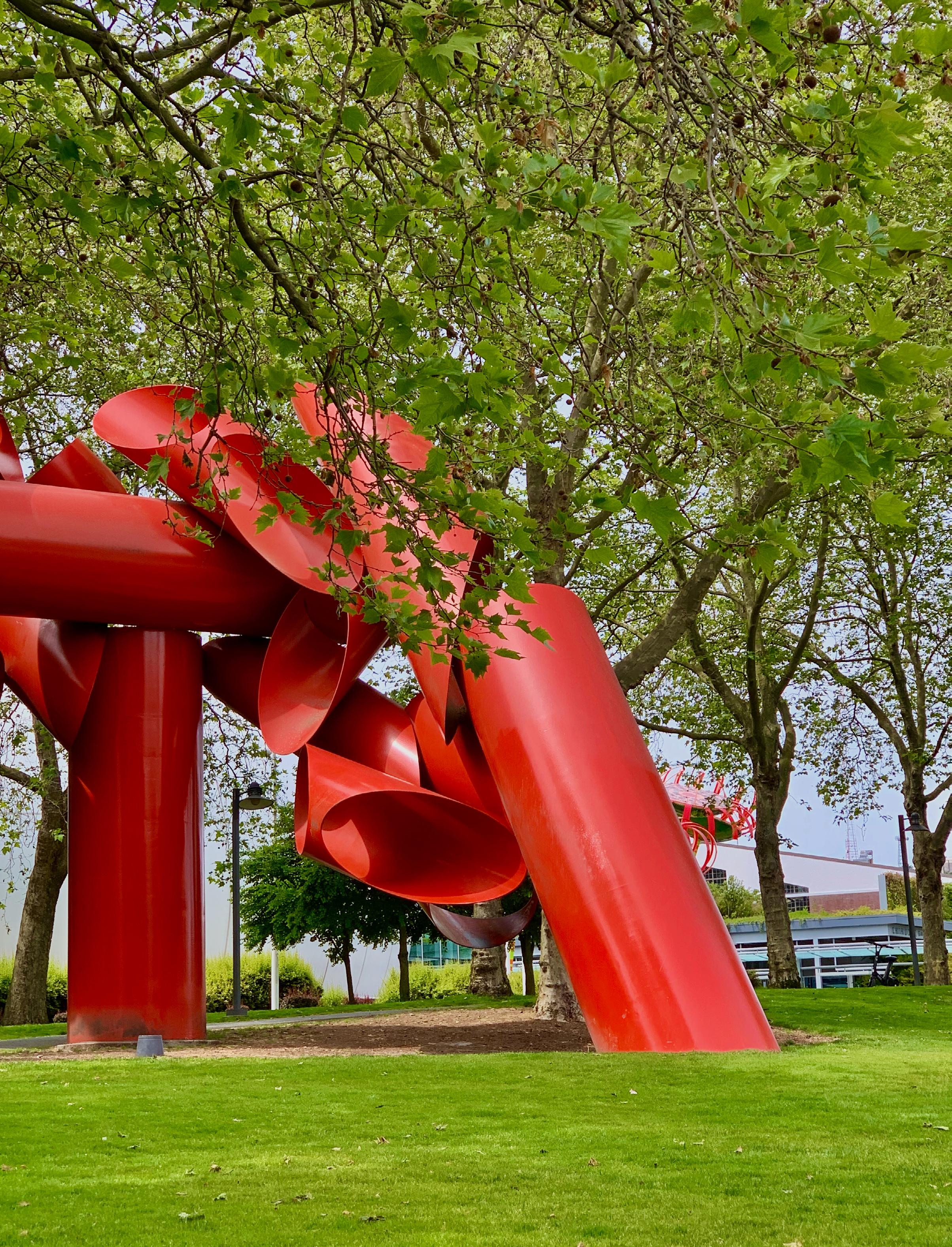
40
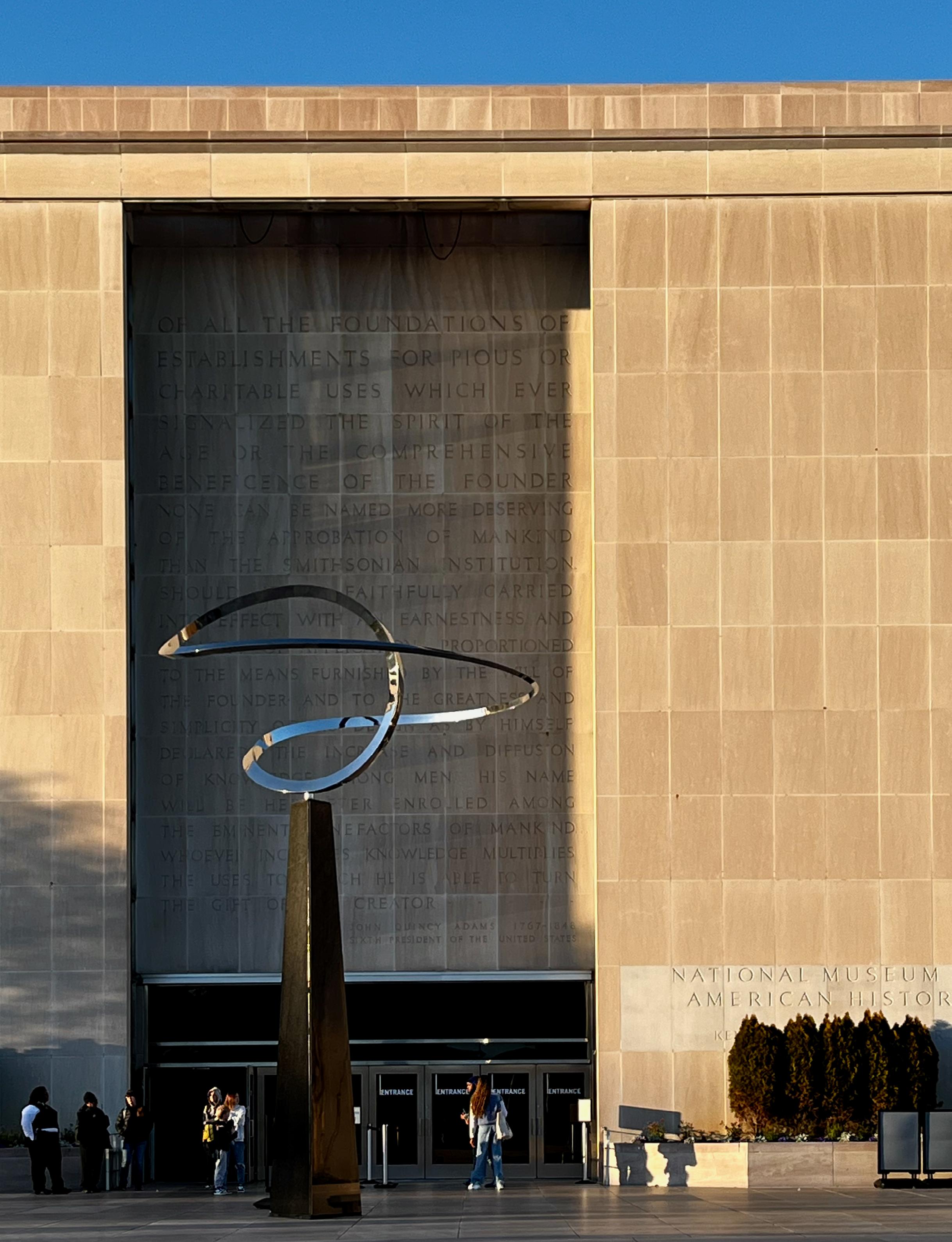
41

42
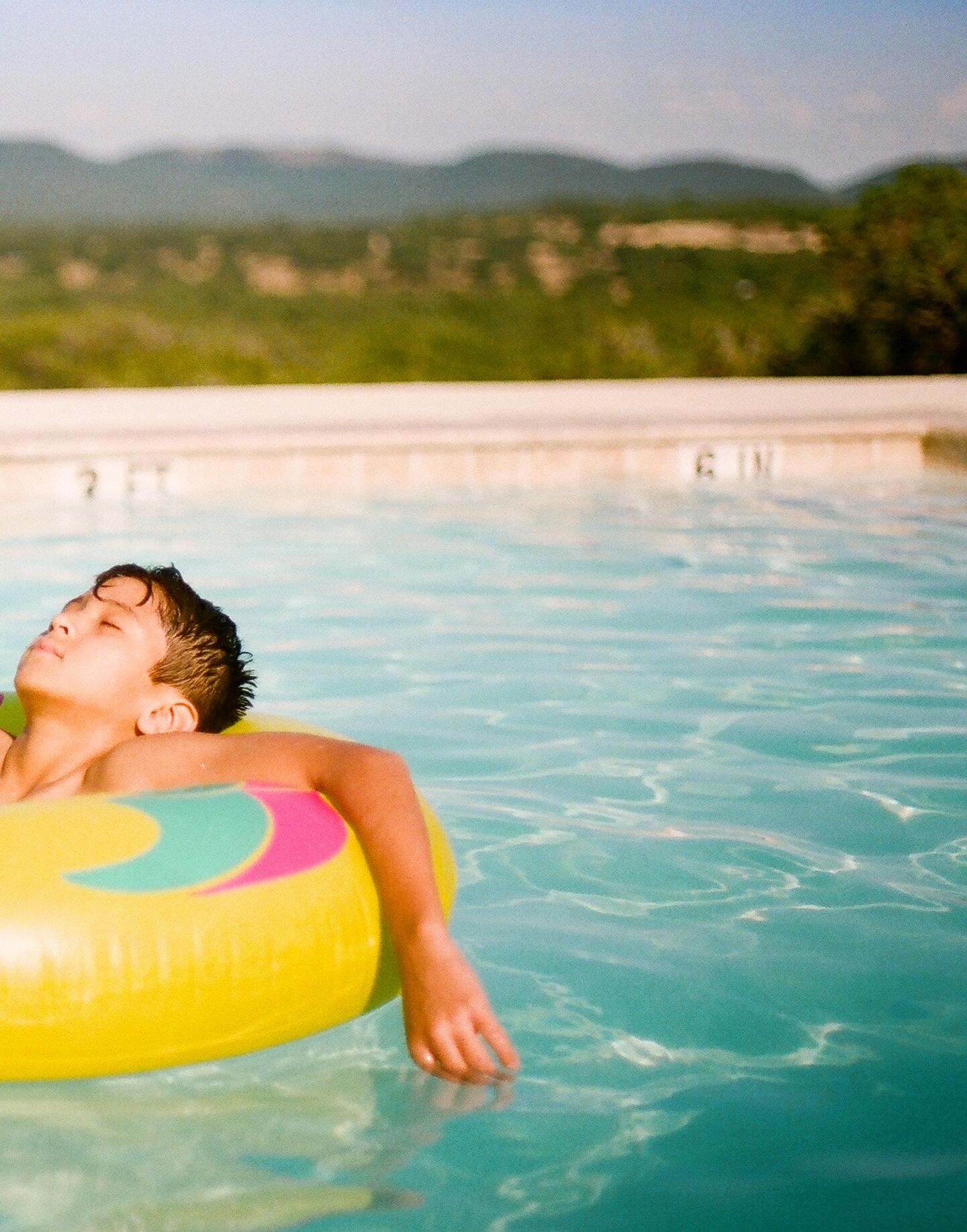
43

















































