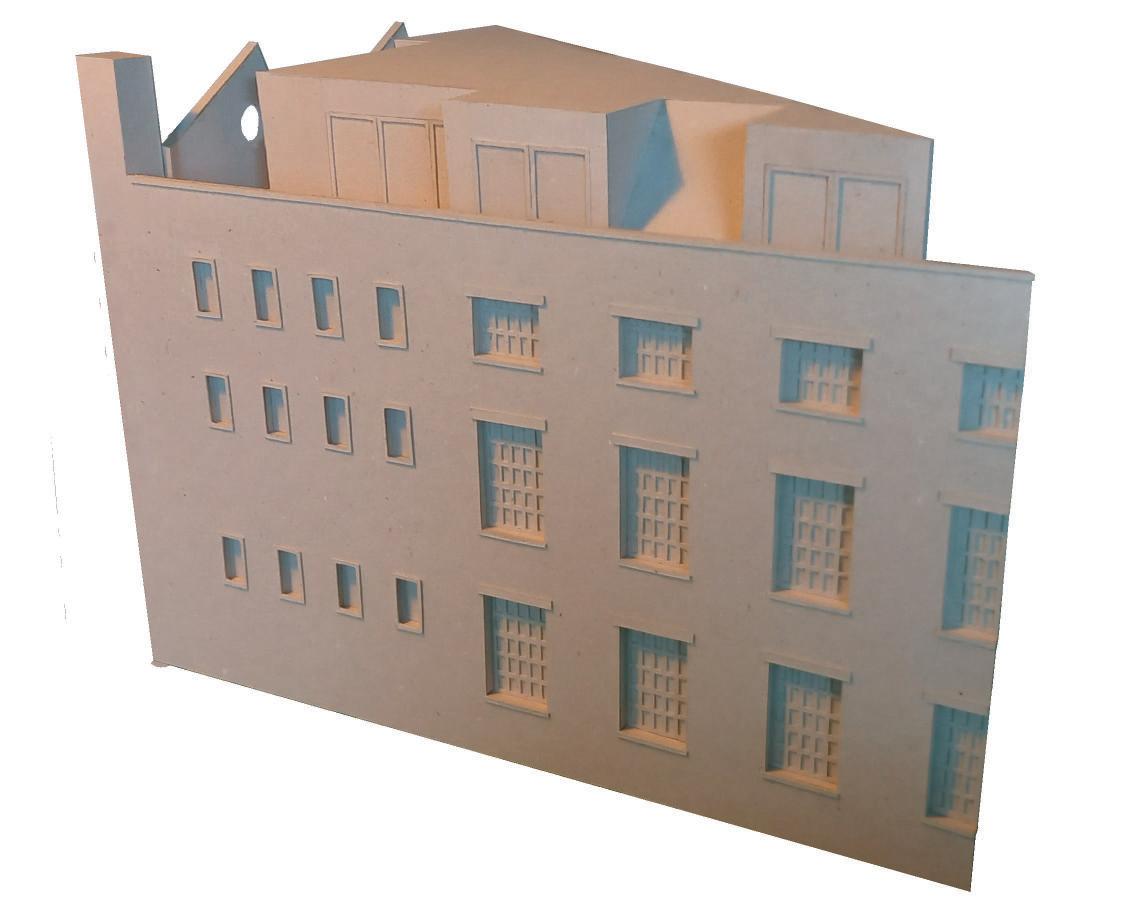
PORTFOLIO


PORTFOLIO

































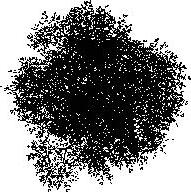







PERSPECTIVE FROM THE EAST
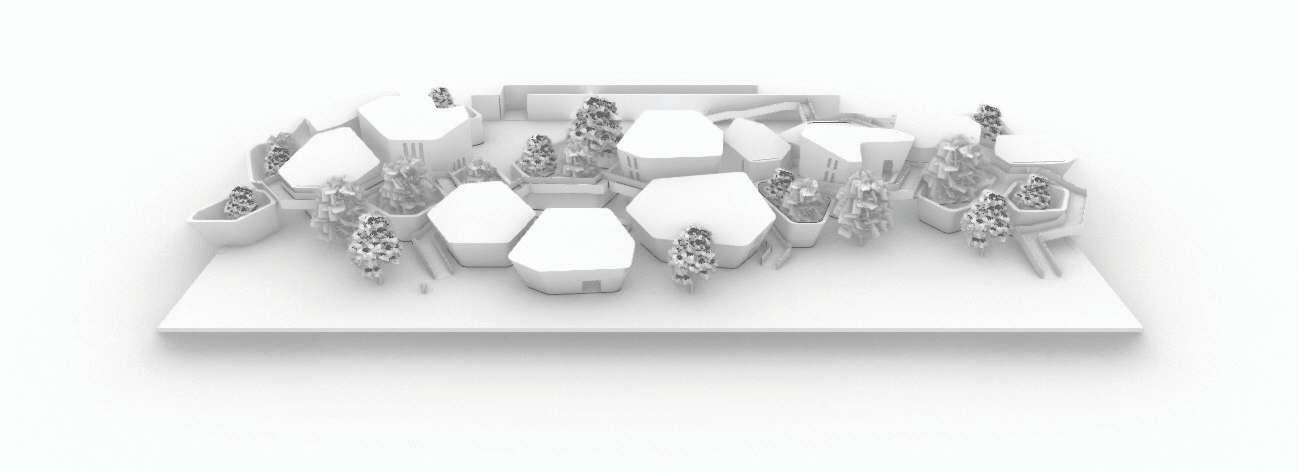
PERSPECTIVE


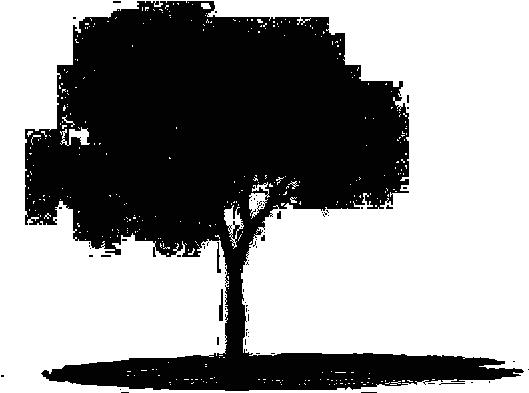








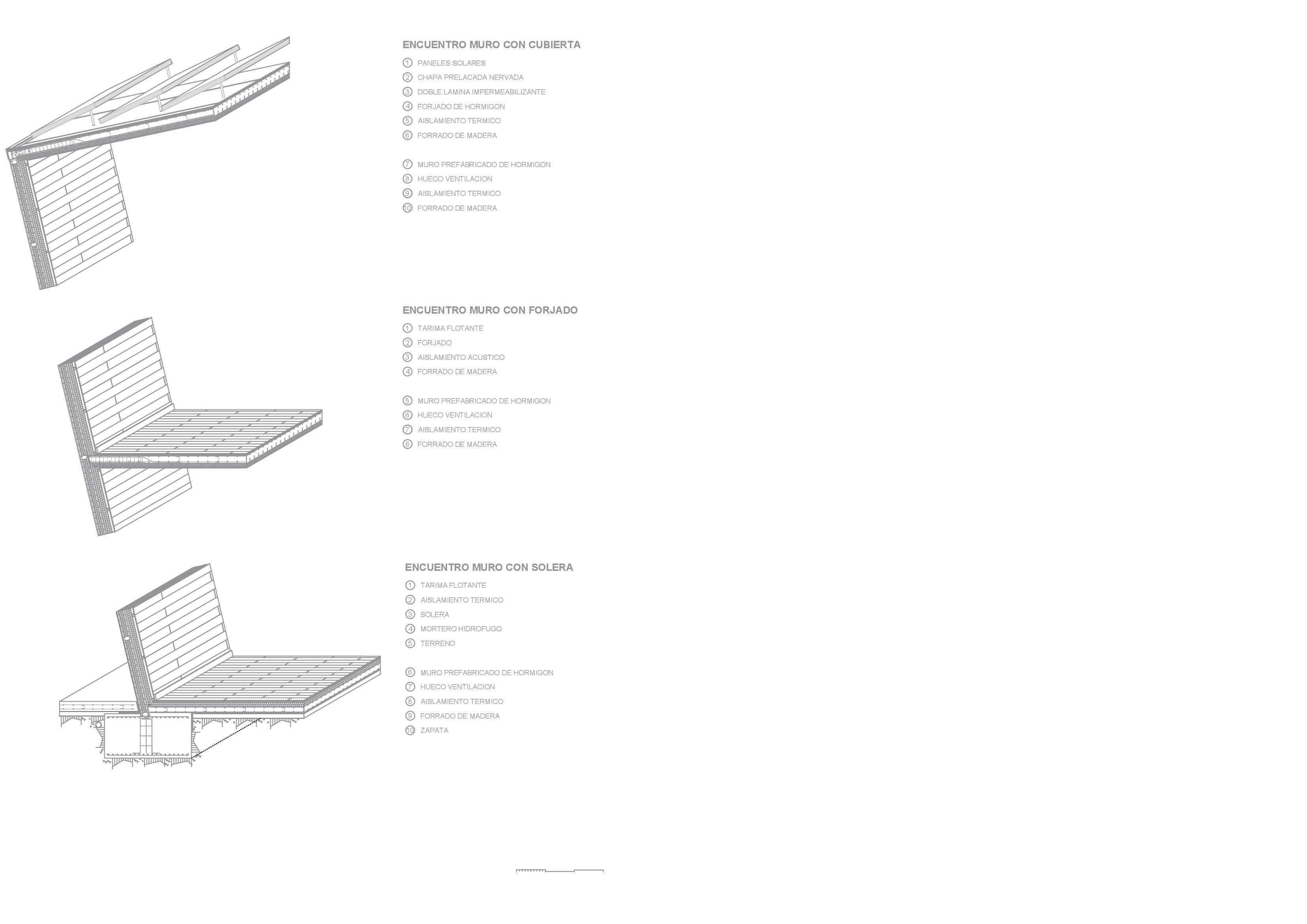




































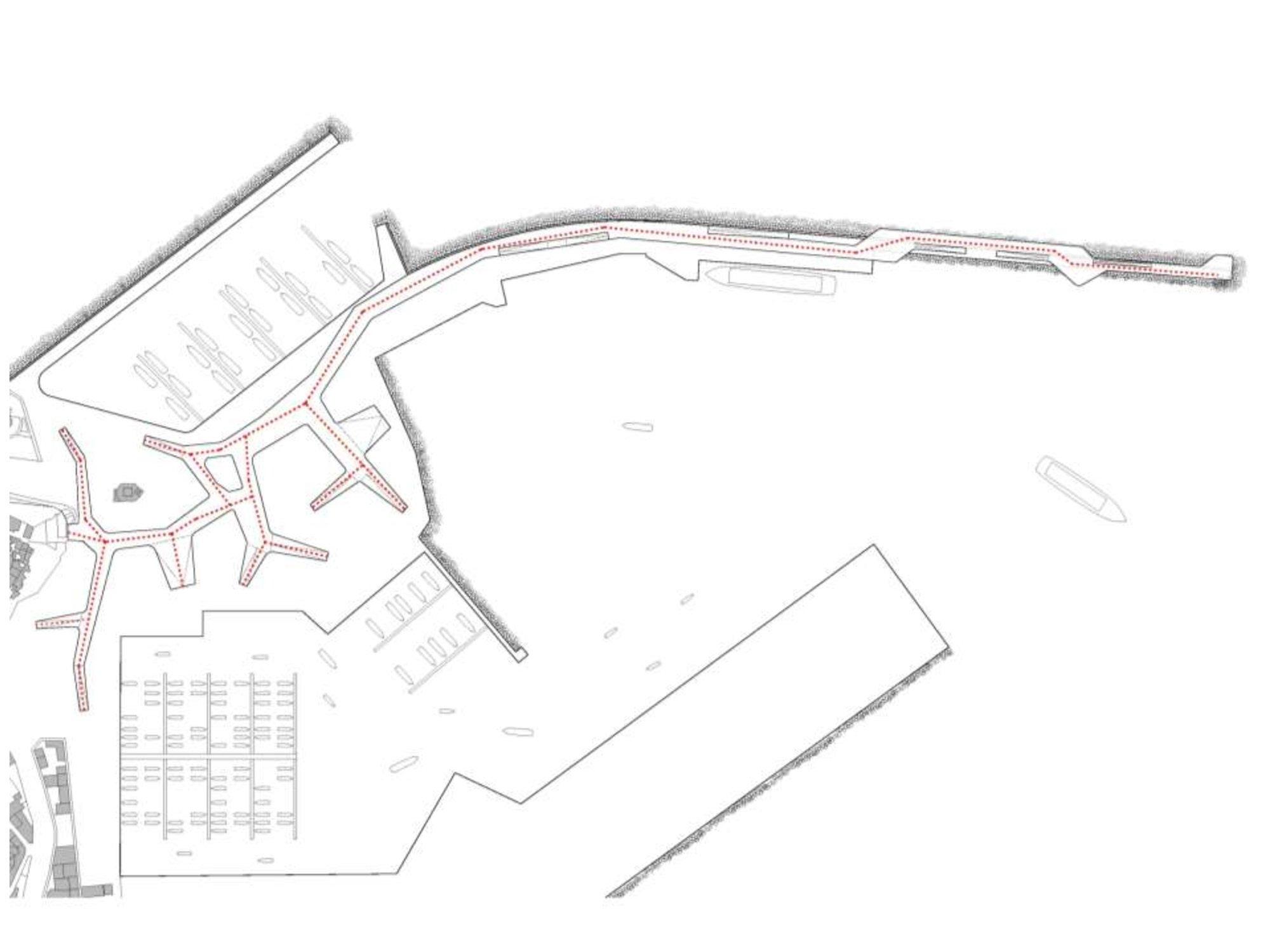
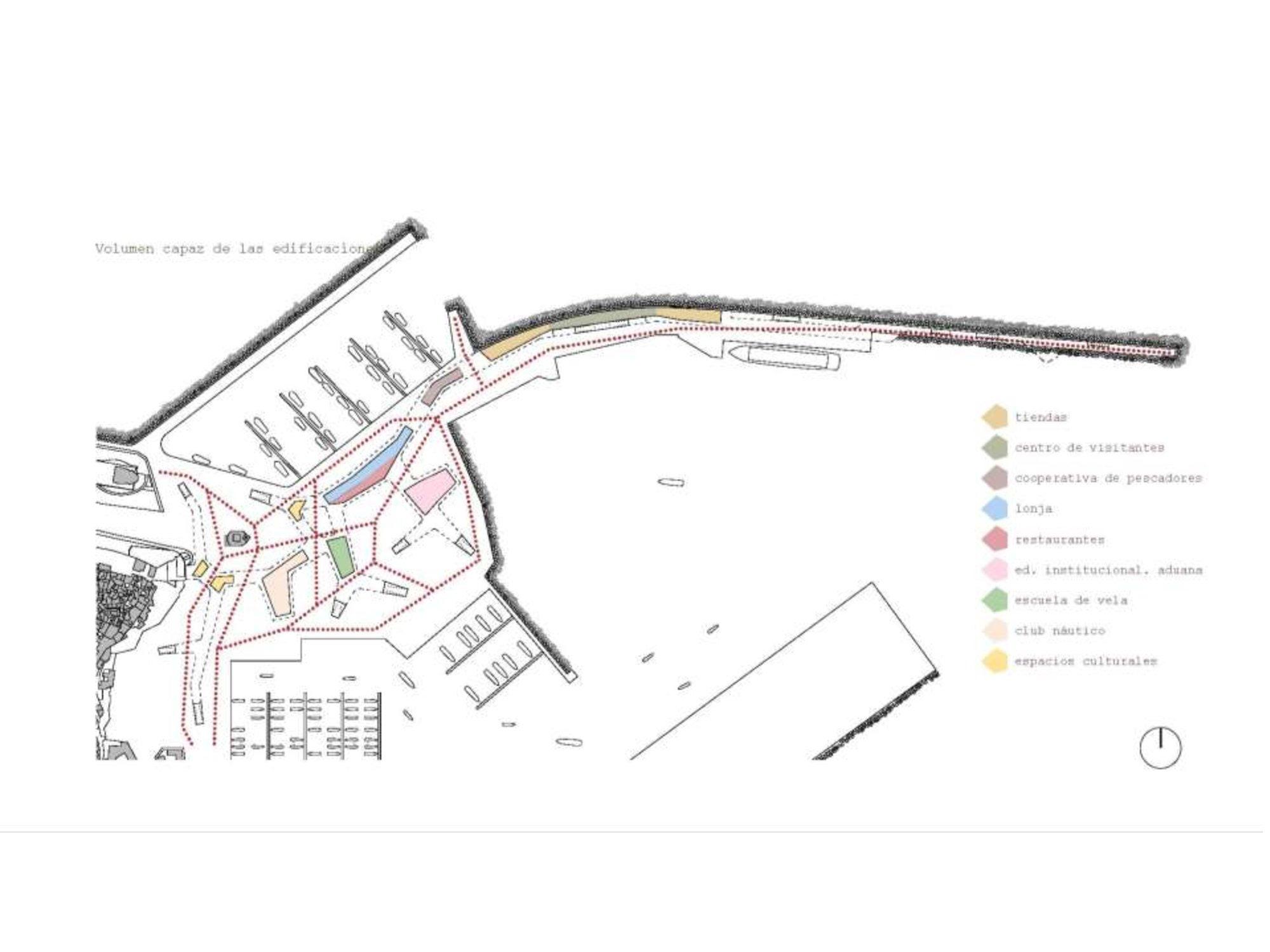
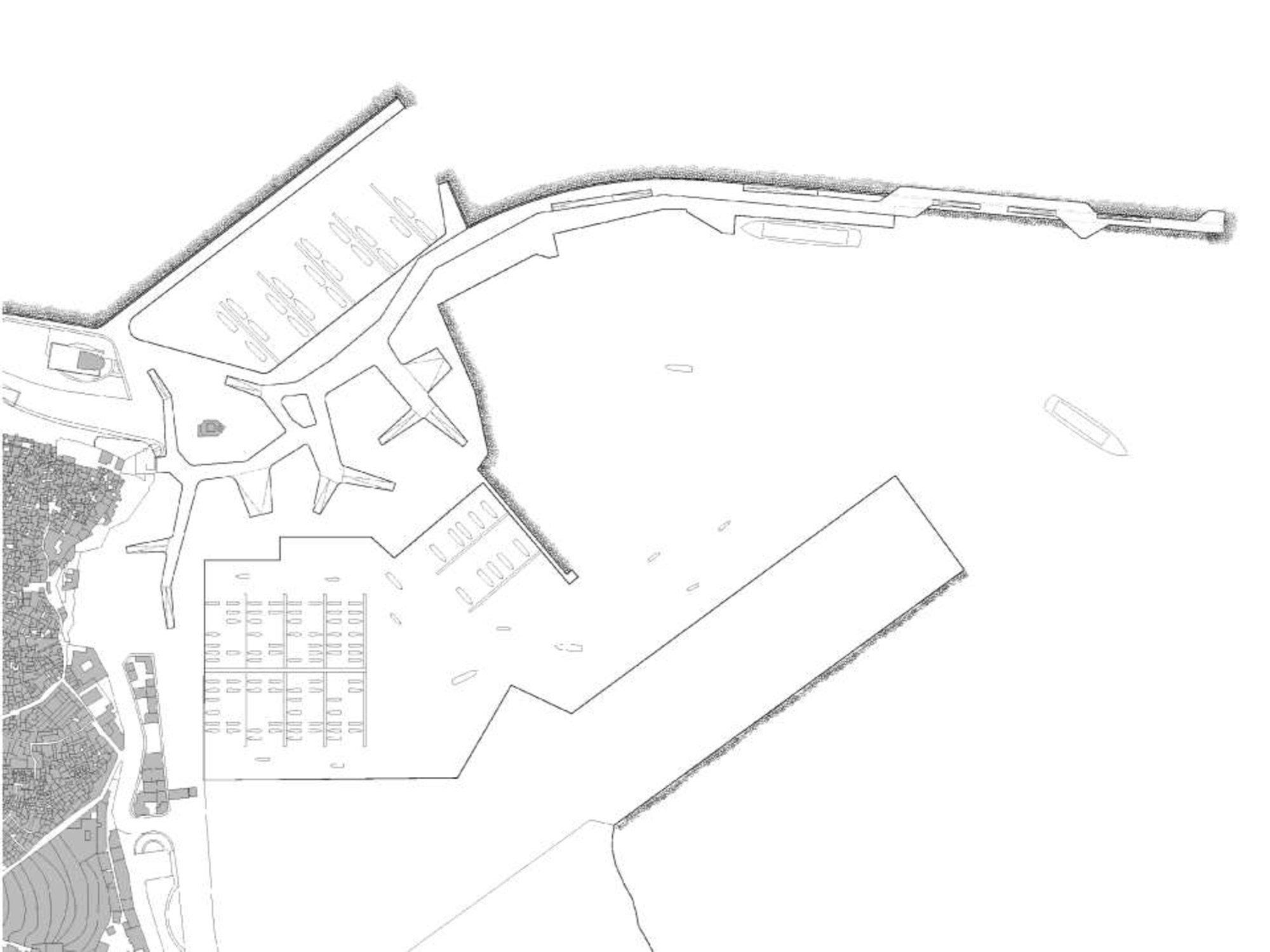












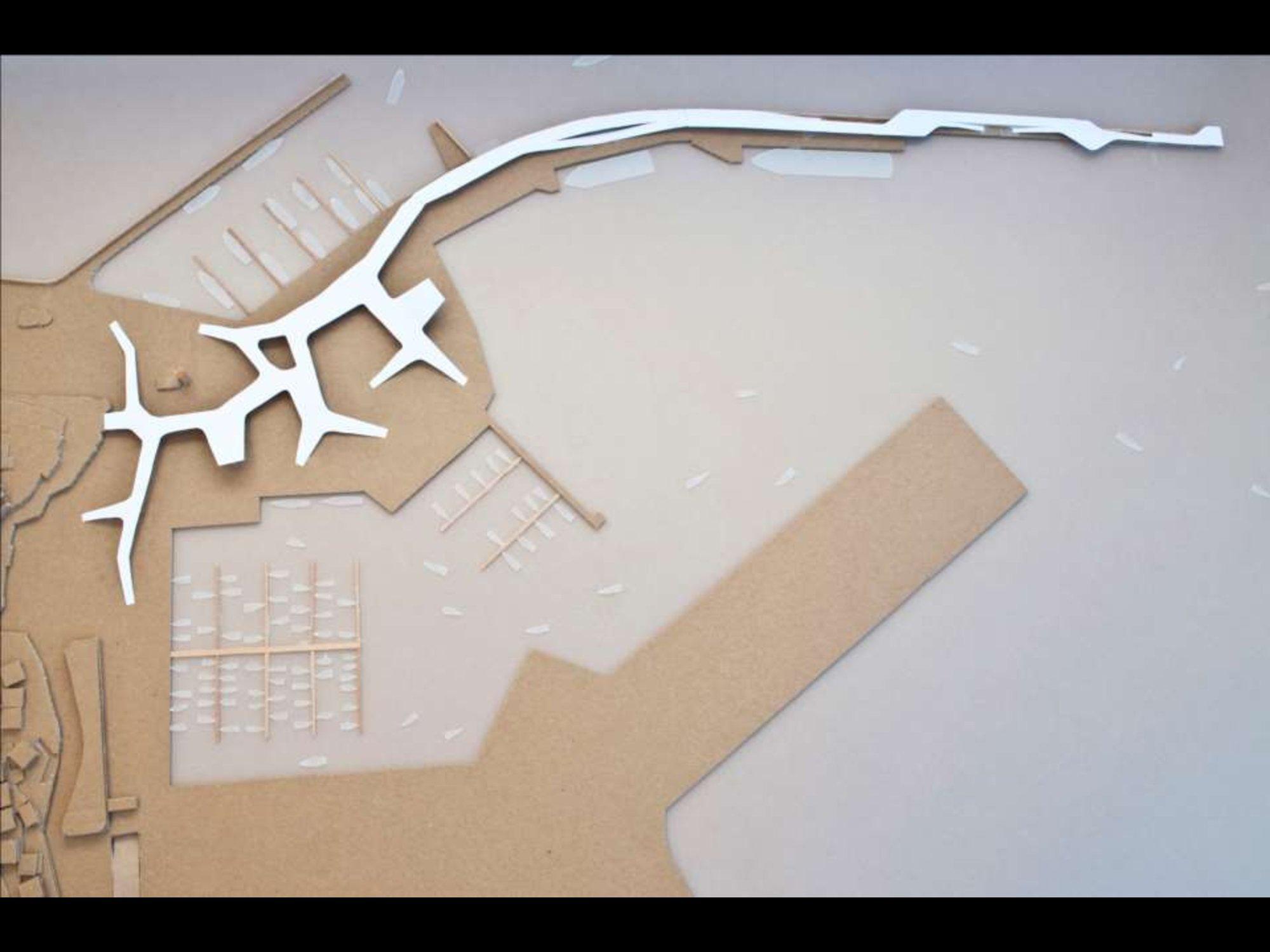





















Scale: 1/800

The Leisure Centre, residential buildings and student accommodation are going to support the needs of an historical area in London, Clerkenwell (Islington) With di ff erent universities around the area like City University of London, UAL, Colleges like City and Islington College. O ffi ces, Sadler's Wells Theatre, St Marks Church, the old pump house, The New River Head...
It is going to develope Clerkenwell, in one of the most interesting place to live in Islington, with many oportunities for conferences, exhibitions, leisure. And the main point to develope the project "creating community"



"I do not like ducts; I do not like pipes. I hate them really thoroughly, but because I hate them so thoroughly, I feel they have to be given their place. If I just hate them and took no care, I think they would invade the buildingandcompletelydestroy it" _ Louis Kahn

"Served and servant": Servant spaces are supporting the main areas of the building. Served spaces are the primary areas, are meant for habitation and are meant for primary occupants of the space or visitors.



Abstractrecreationofthelandscape,withsectionsofthesite





Breaking the continuity of the design.
Risingsomeofthenewmodules tosearchthenaturallight. Making the design longer, and creating a composition that allows to integrate it naturally around the river side,andkeepingthedi ff erentheightforthemodules.




































STRATEGY
The building is situated exactly in front of Regent’s Canal, which is a highly sensitive area, not just for what it represents, nevertheless for its market, history, and so on. Also, we are in a protected area of London. That is one of the main reasons why the building cannot exceed 13m in height, as the surrounding buildings arethreeorfourstoragebuildingsasmaximum.
Inaddition,astheartgalleryislocateddirectlyinfrontofthecanal,therewasaclearneedtodesignan environmentallyfriendlyarchitecturethatwouldintegrateintothesurroundingenvironment.Thismotivated theneedtodesignabuildingthatwouldmakethemostuseoftheavailablespace.






































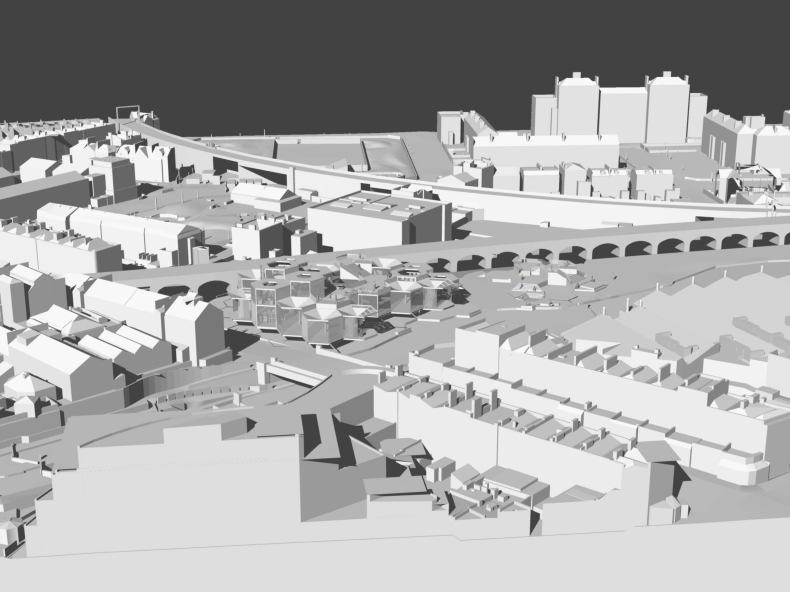

SECTION - Facade & Structure


ABSTRACT MODEL - Permeability of Light and Shades
STUDENT CENTRE - Tangier

URBAN DEVELOPMENT - Tangier







BATH - Tangier
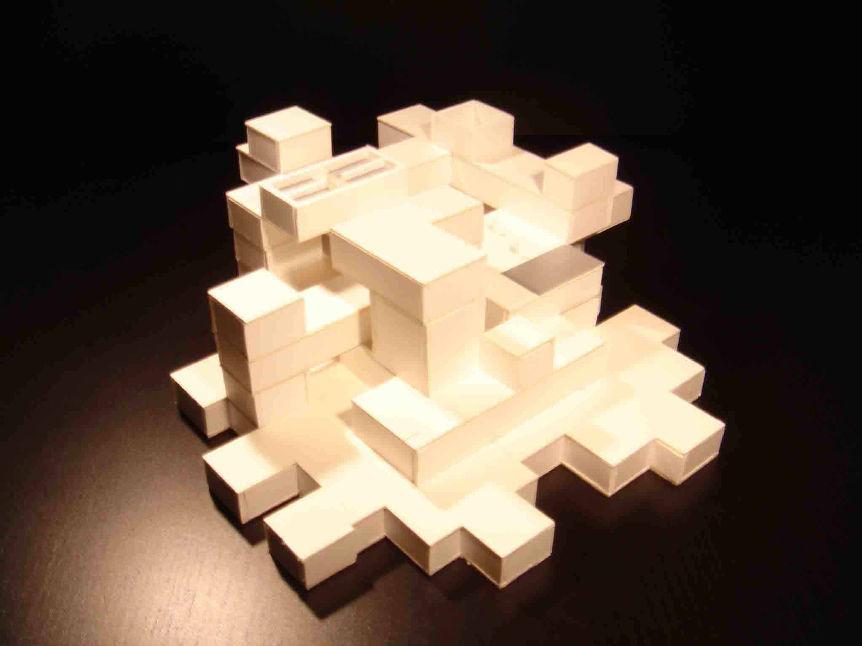



Studio,viewfromNortheast




Integrating natural light first whereas consideringthecompactbuilding'sseparationofthe two studios and an effective cross-ventilation scheme.
The house's garden is visible from the large windows facing north. Building materials which includeconcrete,metalcladdingandwoodeninteriordesign
Focussing an emphasis on natural light to create a comfortable studio space and areas designedtoappreciatethearchitectureitself



