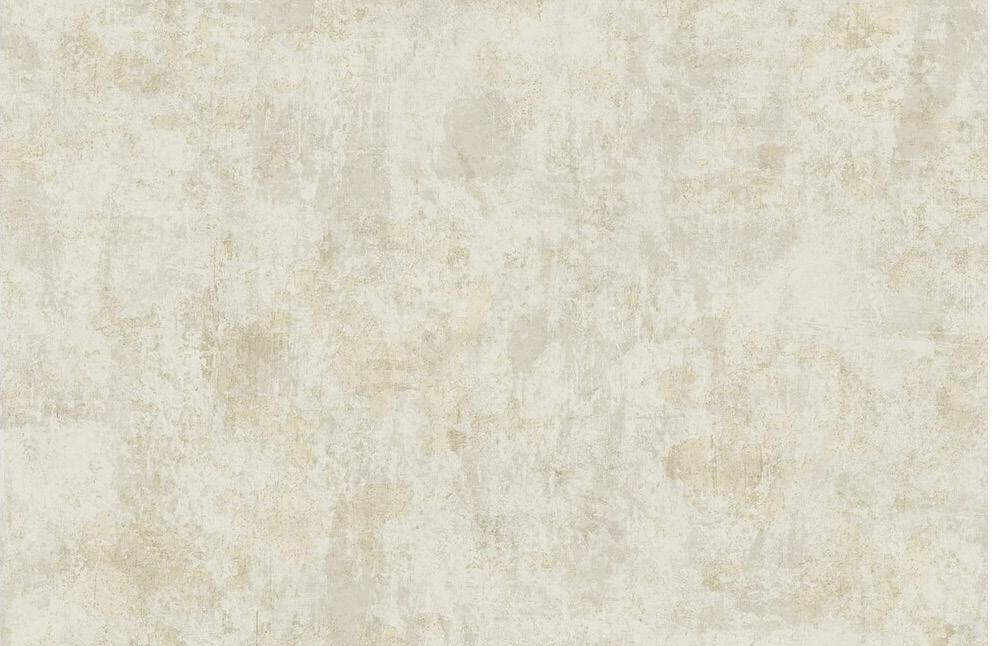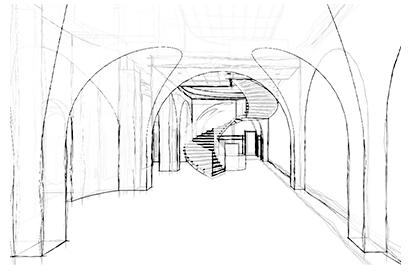











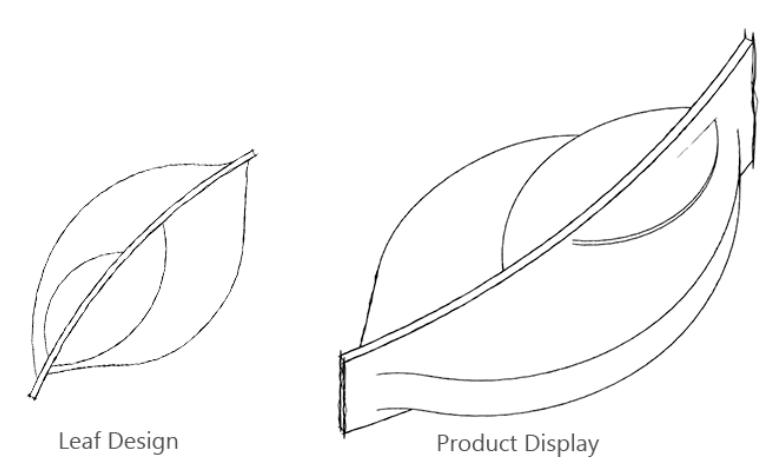
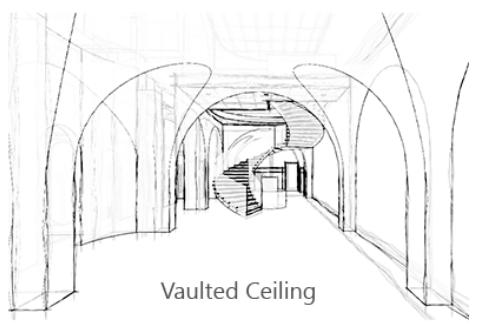
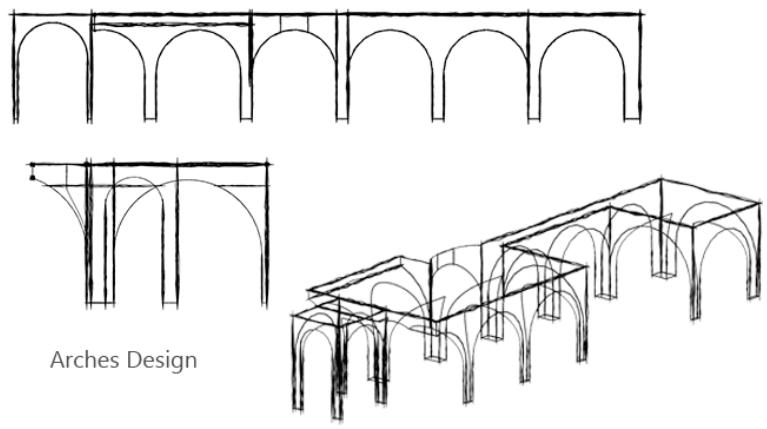

Belle Luxe is a high-end retailer that aids customers in updating their wardrobes. The attention of all styleconscious consumers is already focused on what will be popular in the next season. It goes without saying that maximalist aesthetics are now trending. The basic joys of life, such as those we keep in our closets, are essential. Simpler items are easier to mix and match, but it’s tempting to be sucked into consumer culture and to think that it’s essential to follow as many trends as possible. Therefore, we may maximize the cost-per-wear of each item by including minimalist pieces into our wardrobes. The sustainable fashion and lifestyle company has a message that we should all take to heart: “less is more.”

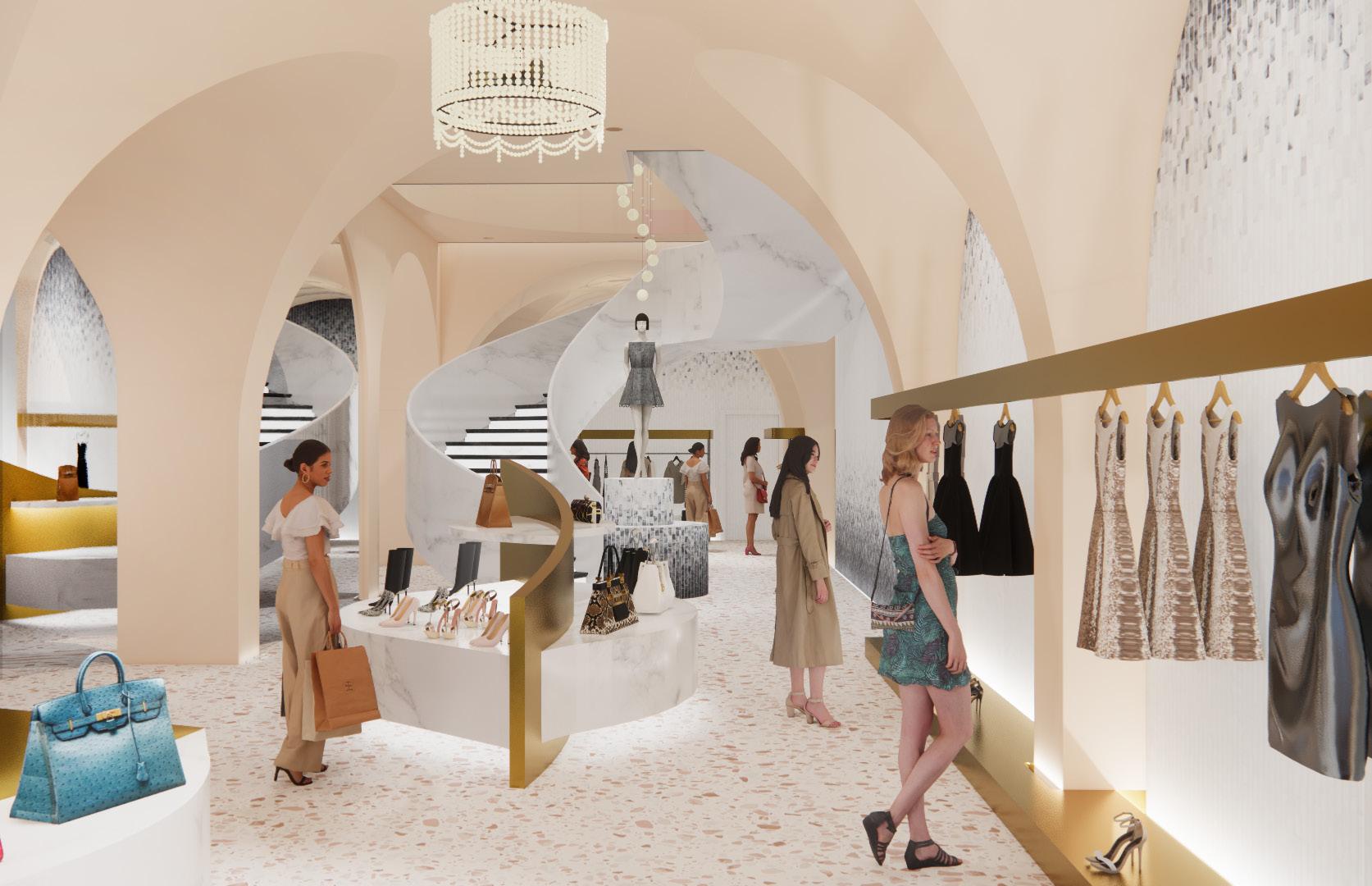
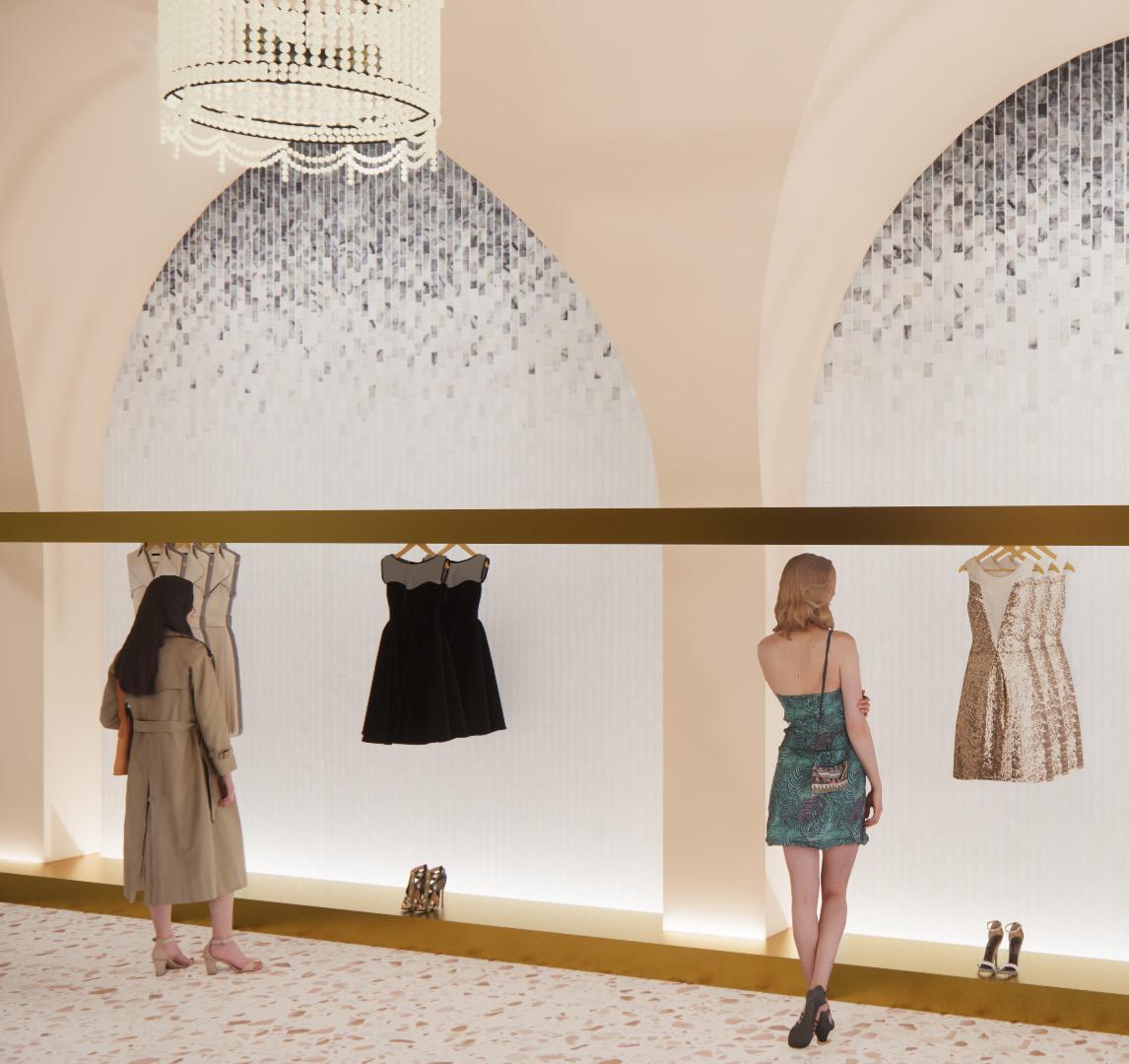
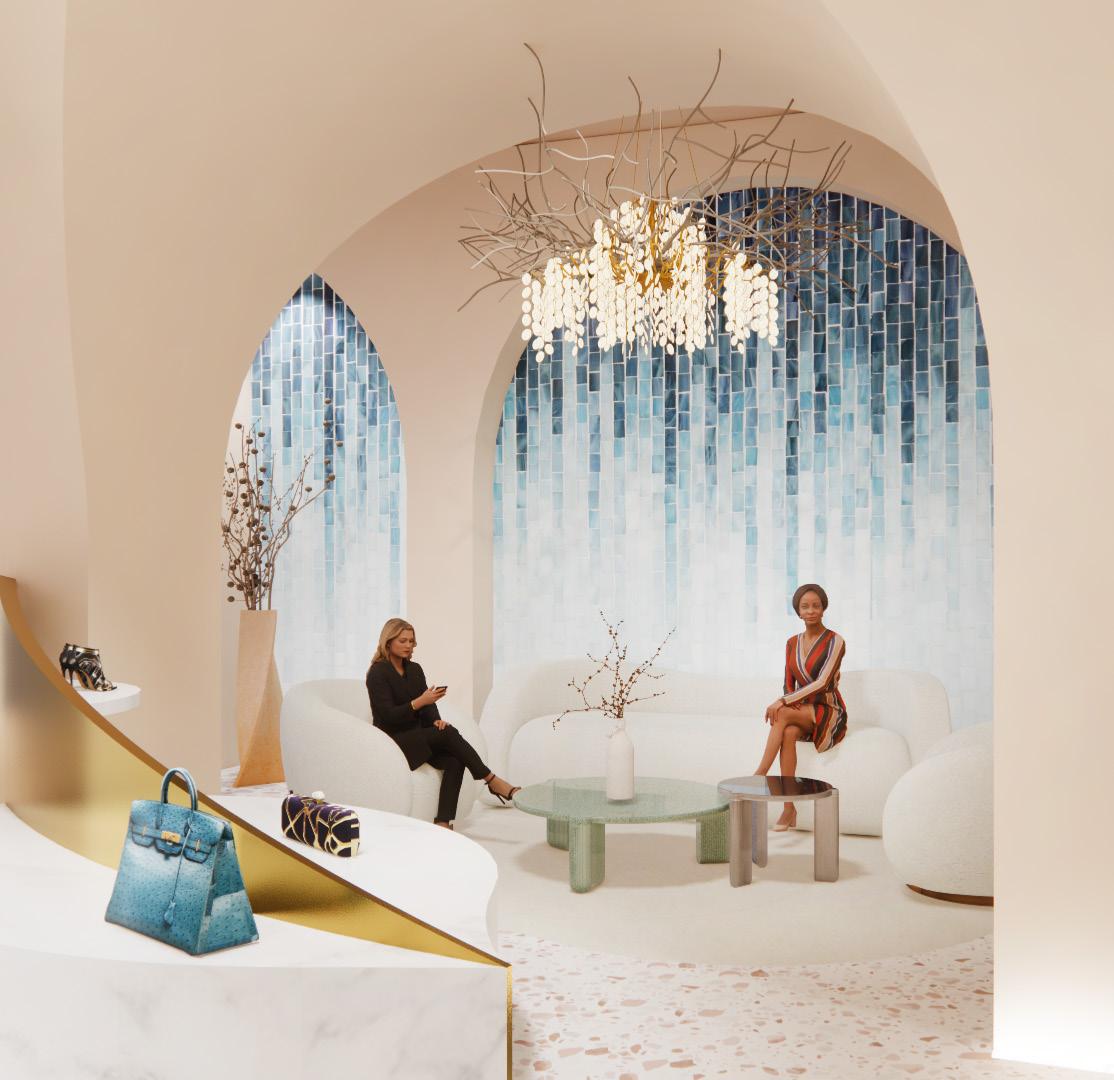
TERRAZZO FLOORING
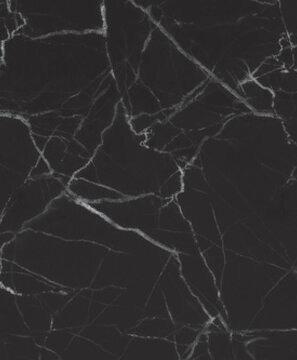
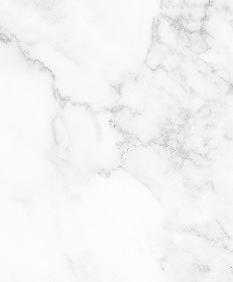
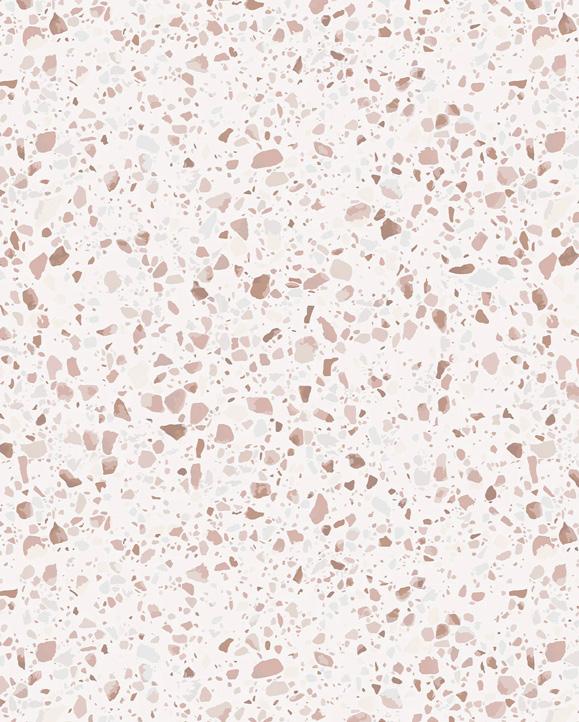
MARBLE STAIRS
PORCELAIN FLOORING
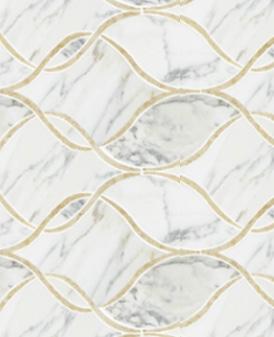
OMBRE WALL TILES
GUEST ROOM CARPET
OMBRE WALL TILES


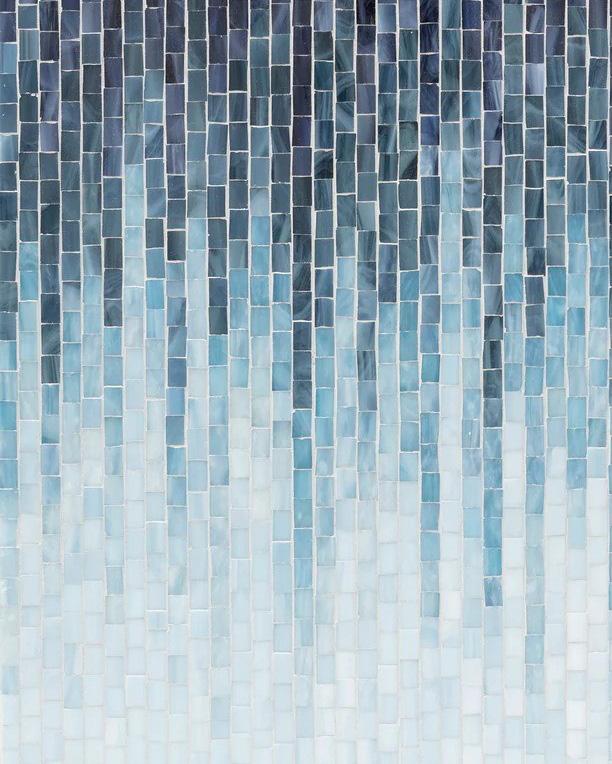
CONCRETE FLOR SLABS
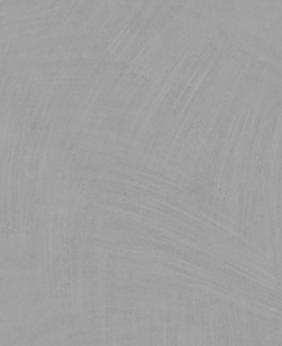
MARBLE STAIRS


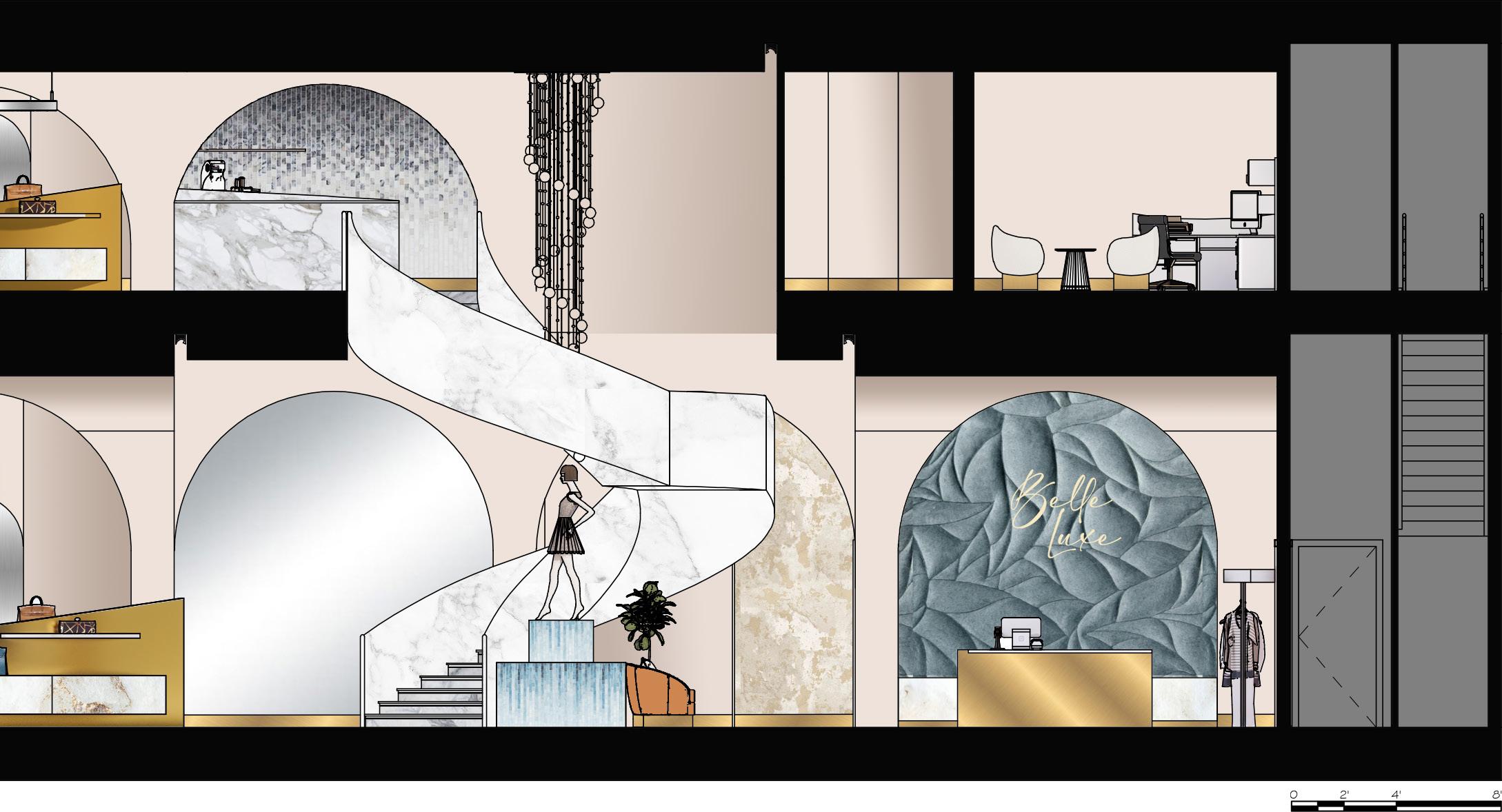

The Owl’s Nest apartment is designed to meet American with Disabilities Act (ADA) standards for comfortable senior living, with features like wide doorways, grab bars, and a walk-in shower. The living space is open and functional, with ample natural light and views of the city.
The bedrooms are designed with the occupant’s comfort in mind, with a focus on relaxation and restful sleep. The natural materials and indoor plants used in the common spaces are carried into the bedrooms, creating a harmonious and tranquil environment.
Overall, the design prioritizes the occupant’s wellbeing, comfort, and safety. The use of natural materials and indoor plants brings the outdoors inside, creating a peaceful and relaxing living space.



MARBLE ACCENT WALL

PORCELAIN WALL TILES




BEDROOM CARPET
EGGSHELL WALL PAINT

MAPLE WOOD SHELVING
BAMBOO SCREENS
STAINED OAK FLOORING

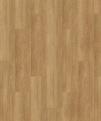
WALNUT CLOSET



Owl’s Nest is a senior cohousing apartment in New York City that aims to create a welcoming and cozy atmosphere for its residents. The overall design was centered around the use of warm, earthy tones to complement the natural wood features and to bring a sense of comfort and serenity to the space.
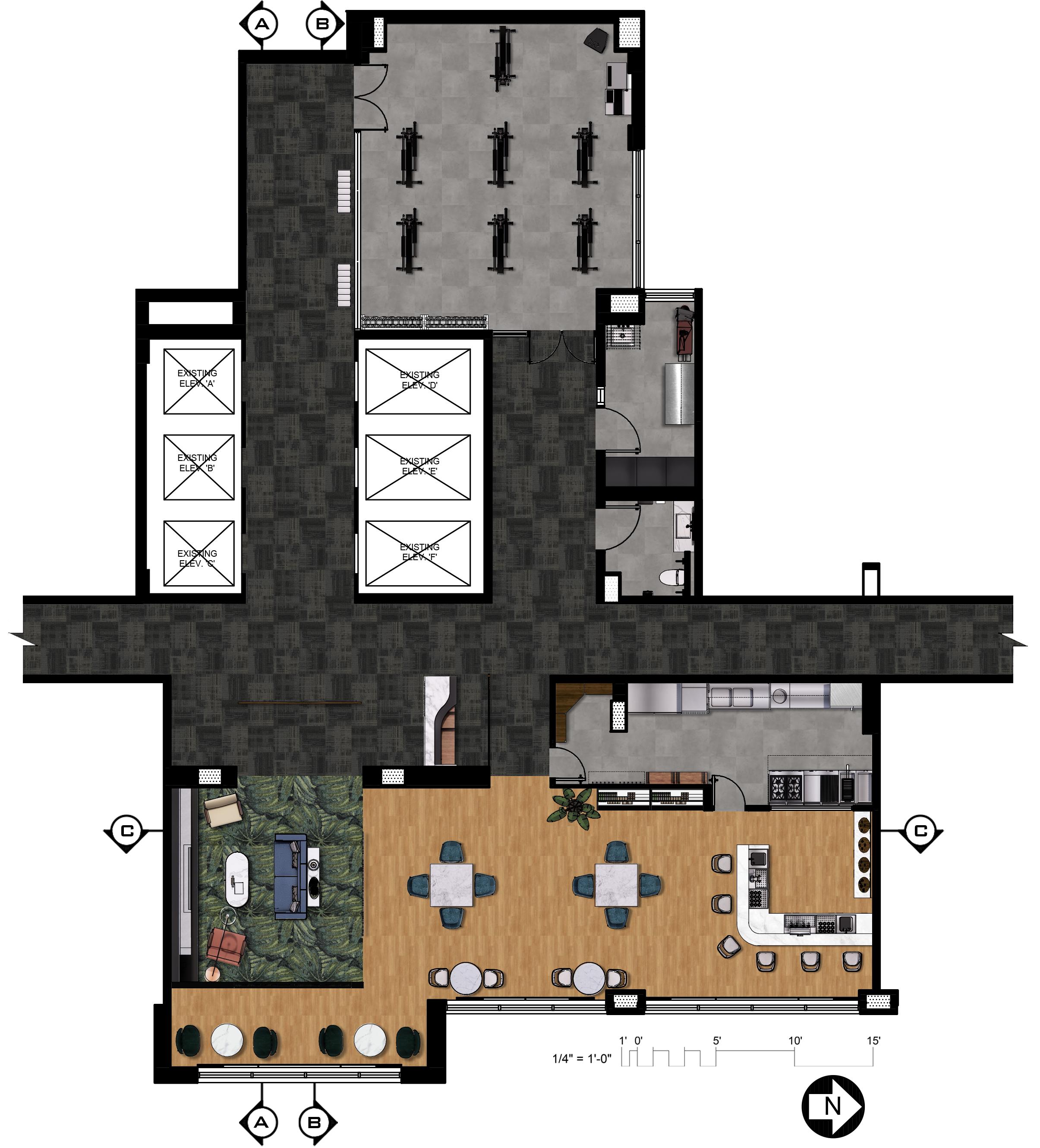
The common areas include many gathering spaces to encourage social interaction and collaboration among artists, including cozy seating areas, reading nooks, and large multipurpose dining/gathering space. The overall design’s goal was to create a peaceful and nurturing environment that fosters creativity and community among the senior residents.

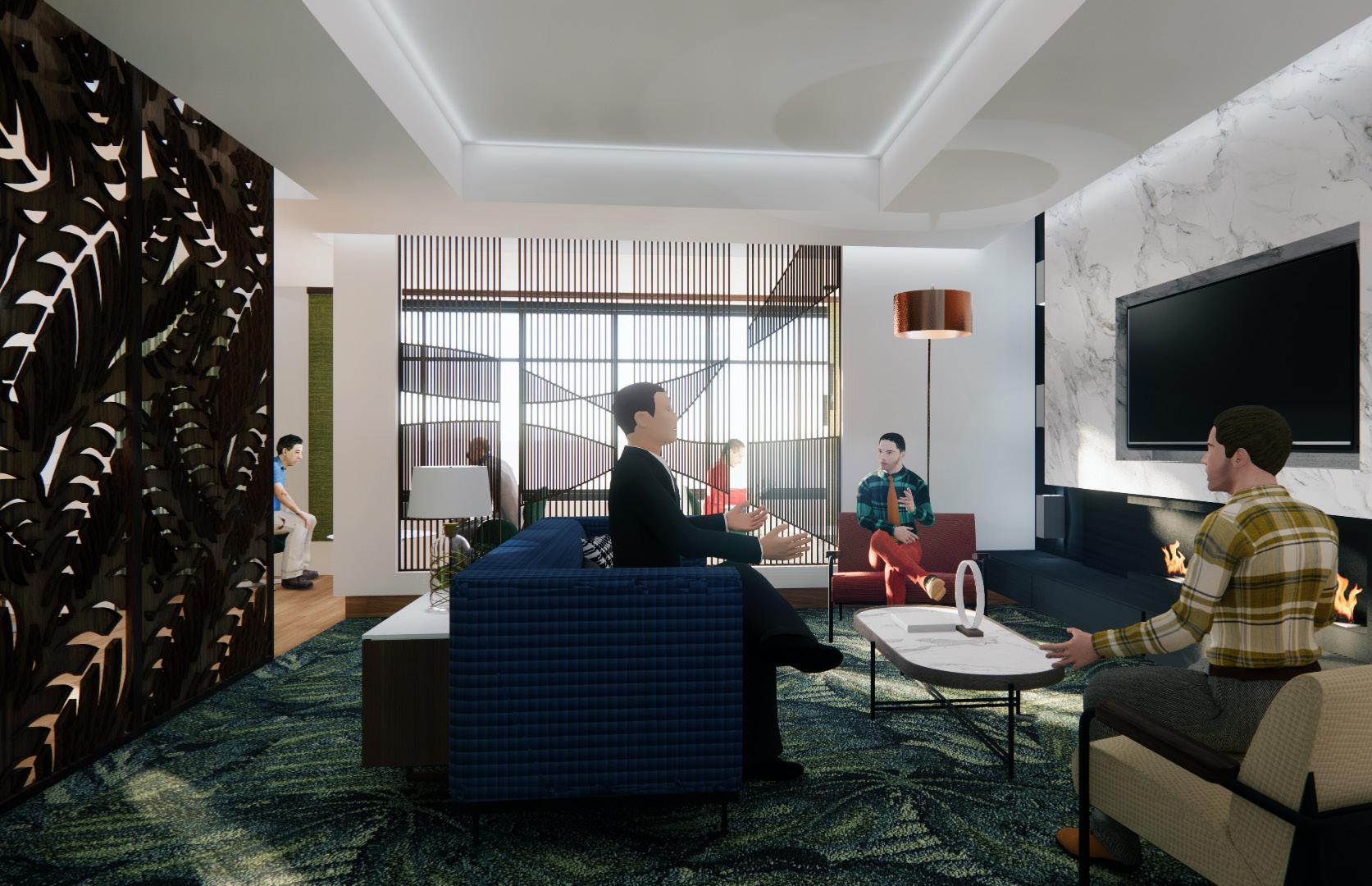
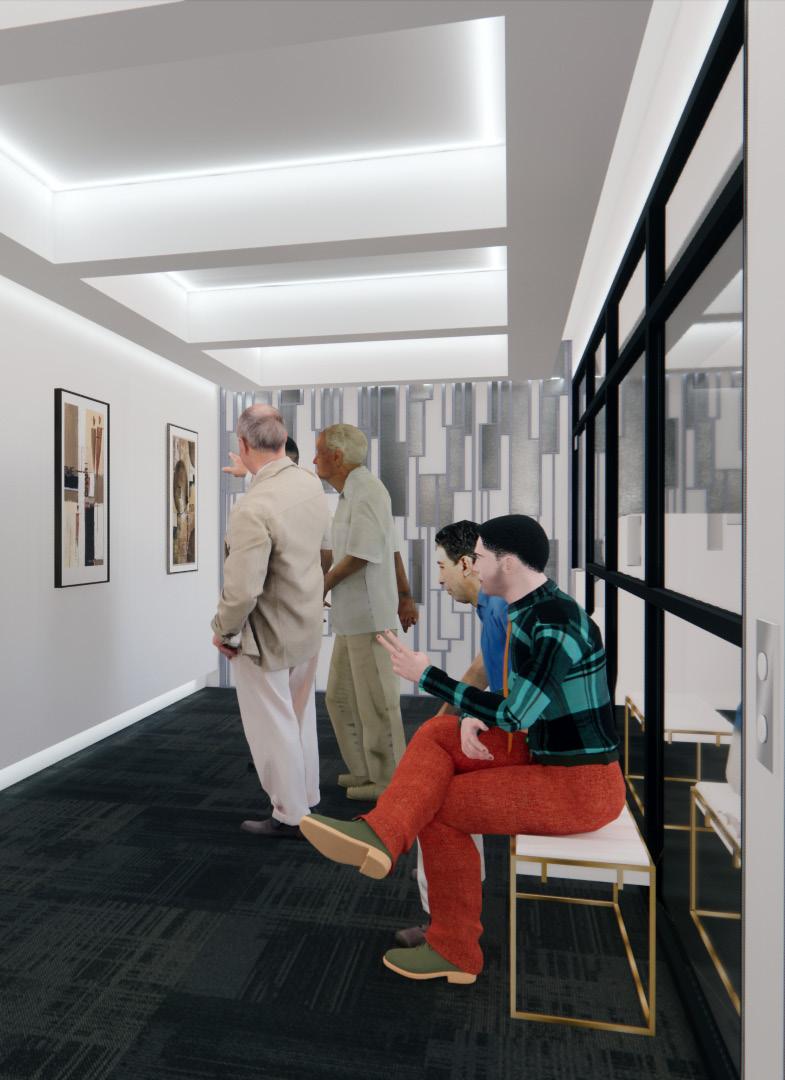

MARBLE FIREPLACE
WALNUT GYM CEILING
DINING WALLCOVERING

BAMBOO FLOORING


NOOK WALLCOVERING


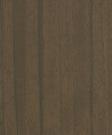
LOUNGE AREA RUG
SOFT CONCRETE FLOOR


COMMON CARPETING

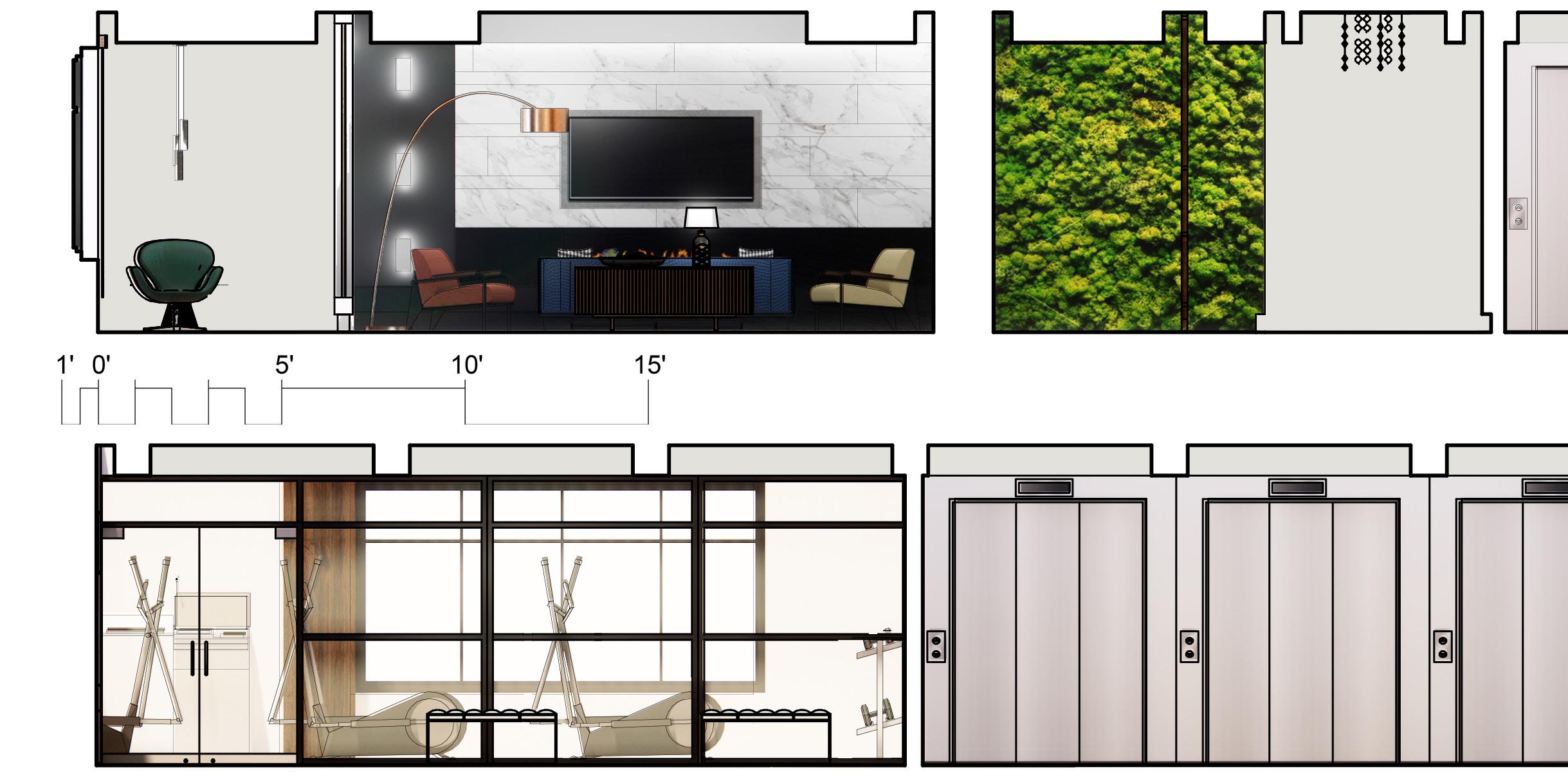



World Wild Life is the world’s leading non-profit conservation organization that collaborates with people around the world to develop and deliver innovative solutions that protect communities, wildlife, and the places in which they live.
WWF’s mission is to build a future in which people live in harmony with nature by working to conserve and restore biodiversity to reduce humanity’s environmental footprint as well as ensuring the sustainable use of natural resources to support current and future generations.
Together with more than 1.3 million supporters in the United States and 5 million globally, WWF helps local communities conserve the natural resources they depend upon; transform markets and policies toward sustainability; and protect and restore species and their habitats. WWF’s headquarters is designed around sustainability and harmony in the selection of materials.

From the subtle wood tones of bamboo and natural maple, to the concrete gray and green plants, the design elements are kept to a minimum. Lastly, each designated area is decorated around one of the six ambitious goals to remind WWF’s employees of its core mission and to inspire WWF’s visitors to join the organization in saving the planet.




MARBLE ACCENT WALL

PORCELAIN WALL TILES



BEDROOM CARPET
EGGSHELL WALL PAINT

MAPLE WOOD SHELVING
BAMBOO SCREENS

STAINED OAK FLOORING


WALNUT CLOSET



