
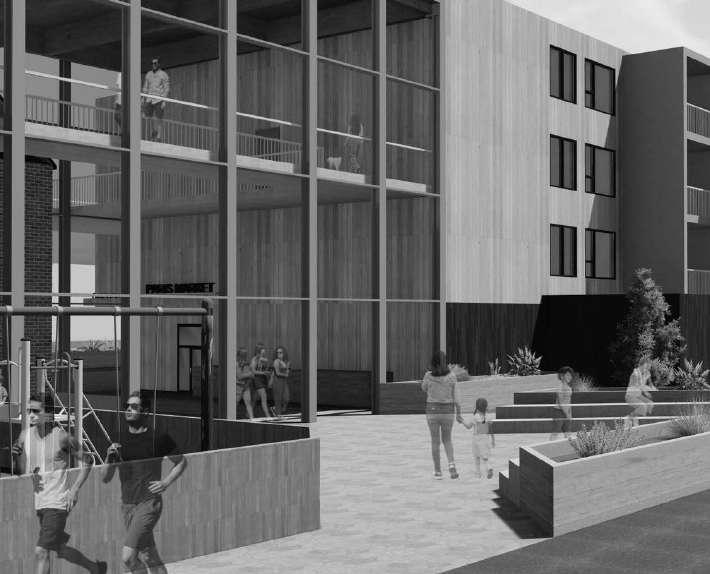






3831 Harold Crescent, Sudbury, Ontario jasonlucpresse@gmail.com (249) 879 - 7783
McEwen School of Architecture, Laurentian University 85 Elm Street, Sudbury Ontario
With a passion for innovative design, and community based projects, I am an eager individual looking for opportunities to grow upon completing my architectural schooling. Through my experience thus far, I have gotten to learn and appreciate sustainable practices in hopes of carrying this knowledge with me as I continue my career.
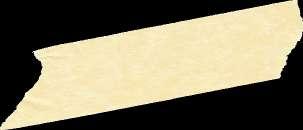

217 Maki Ave, Sudbury, ON
3831 Harold Crescent, Sudbury, Ontario jasonlucpresse@gmail.com (249) 879 - 7783
McEwen School of Architecture
85 Elm St, Sudbury, ON 2019 - 2025 (Master’s Degree)
- Designing / Building a fully functioning hydroponic system
- Handbook drawings / Construction book design
- Residential home addition / building detail drawings
- Permit drawing sets
- Unit measurements / square footage measurements
- Outdoor staircase design / permit drawing set
- Project coordination
110 Adelaide Street East, Toronto, ON May 2022 - Present January 2024 - August 2024
- Diagrammatic drawings
- International masterplan concept drafts / plan drawings
- Facade detailing
- Drafting proposal/submission sets
- Physical model making
- Landscape project work
- Project precedent research / booklet creation
300 Carriere St, Azilda, ON April 2020 - August 2021
- Creating displays with new products (plants, hard goods, etc.)
- Inventory counting
- Opening / Closing the cashes
- Landscape design and planting (off property / client work)
- Tree planting (off property / client work)
- Customer service / design help
- Watering and mainting plant health
1650, chemin Valleyview, Val Caron, ON 2015 - 2019 (12 grade diploma) SKILLS Great Interpersonal Skills Organized Hard Working Responsible Time Management Artistic / Creative Digital Softwares
01 - DESIGN WORK 01 - DESIGN WORK


Masters Program Thesis 2025 - Tammy Gaber
Recipient of the Following Awards:
The OAA Award for Equity, Diversity, and Inclusion
Master of Architecture Thesis Commendation by Examiners
Multi/Dimensional: A multidimensional queer analysis that supports the creation of a queer architectural language emerging from the underground scene
Queer spatial theory alludes to the ways in which queer members have historically been othered in a multitude of settings, which has led to their erasure in architectural writings and publications over the past few decades. As queer members become more and more widely accepted in mainstream media, a plethora of queer texts and theories have been published. This has led to an overbearing amount of definitions and analogies between queer and non-queer architecture. The fluid and ever-changing nature of the queer community is reflected in queer theory, either presenting new ideas of antiquing others. This thesis evaluates various theoretical avenues with the intent of emerging a new architectural language that responds to the wants and needs of the community.
With a significant lack of queer spaces in the small Northern city of Greater Sudbury, Ontario, it is important for this thesis to address the community of the city, and the need for an accepting space dedicated to them. Following a thorough investigation on queer history and spatial theory, this research will support the design of a welcoming and inclusive architectural atmosphere. The supporting inquiry on graphic design and colour theory, will provide an in-depth understanding on how these spaces can lead to a welcoming, safe environment in which queer history is celebrated.

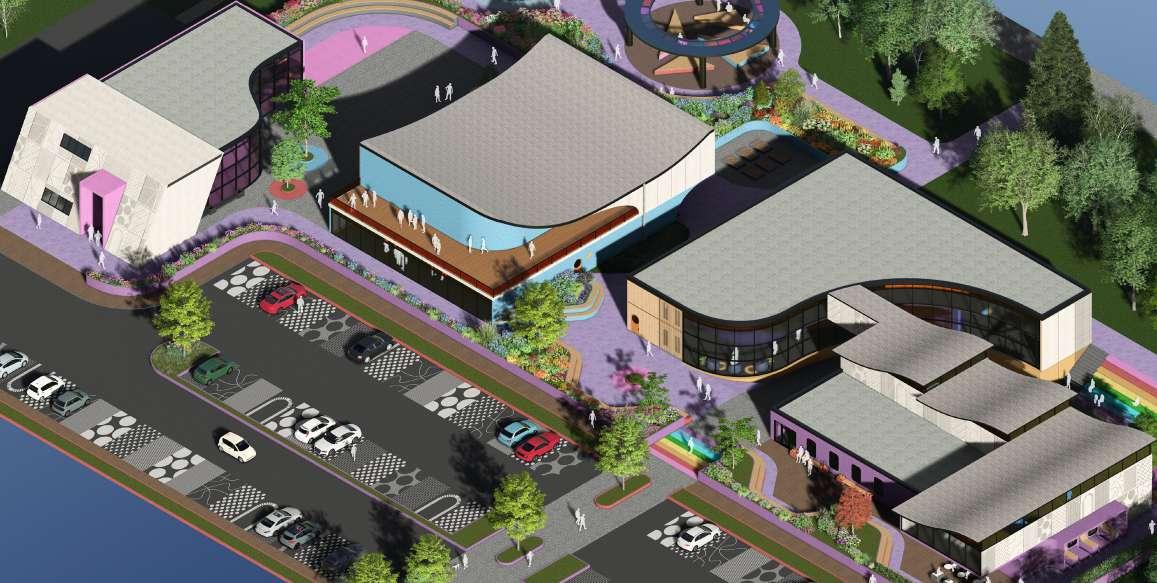


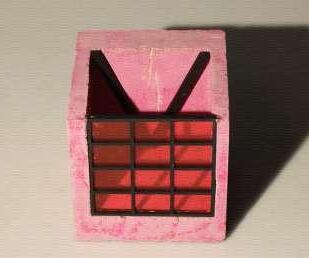





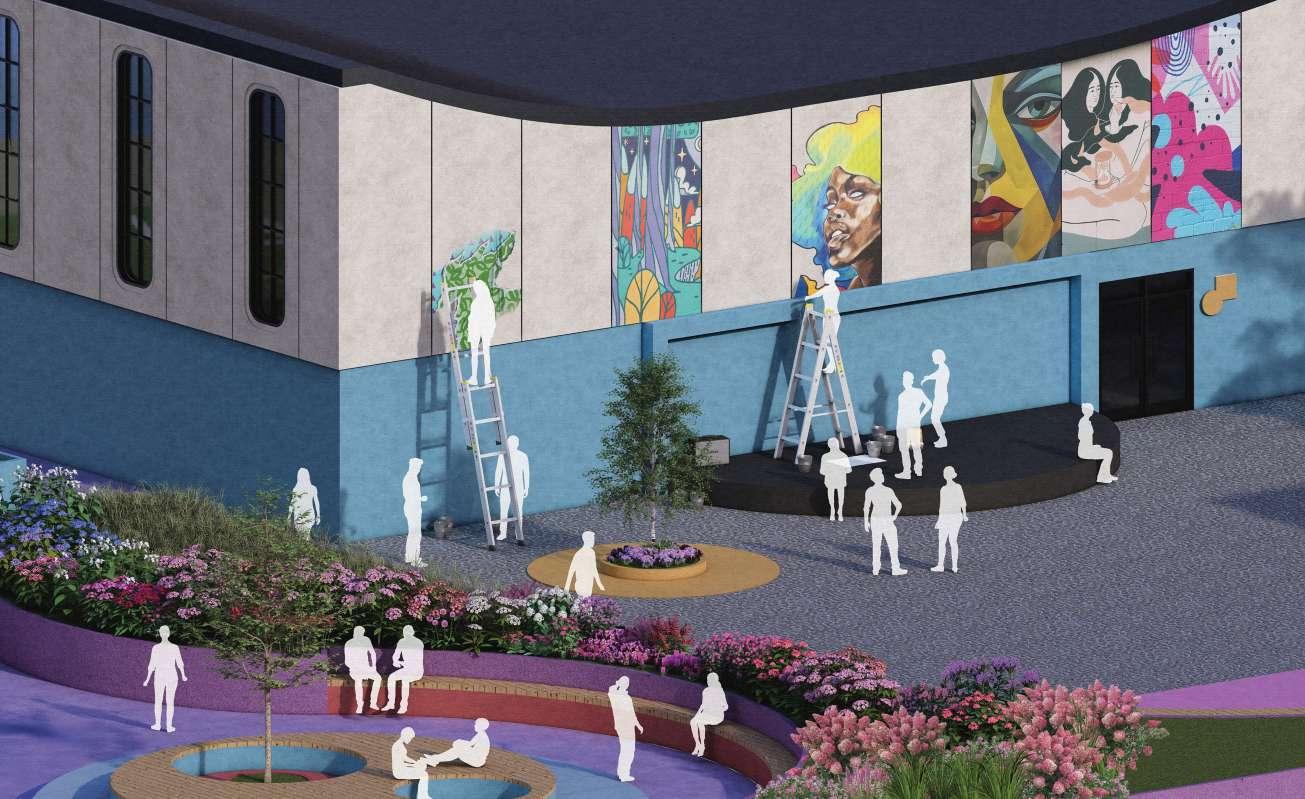
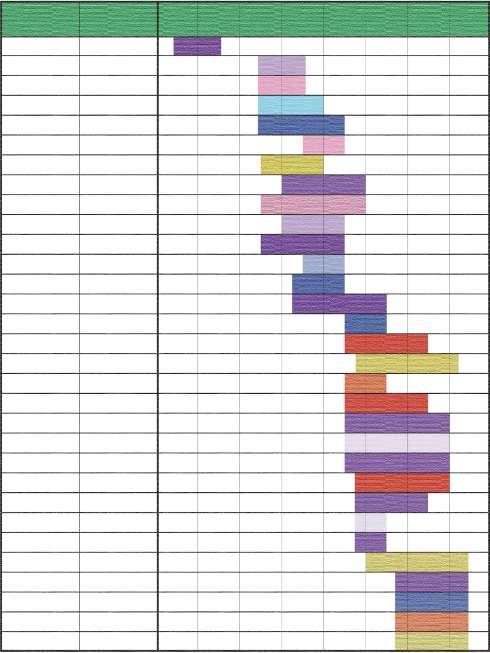


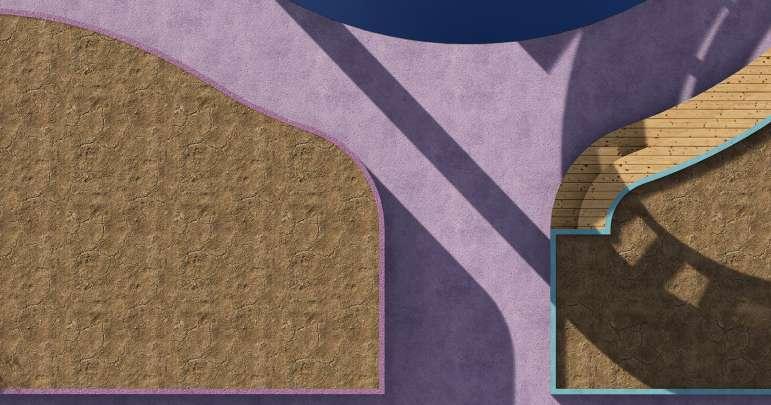
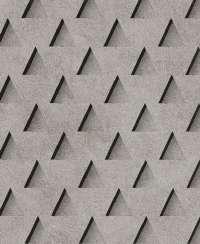



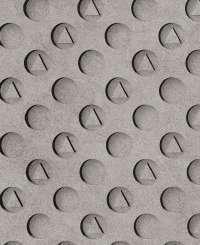

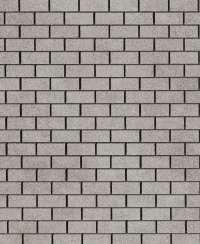
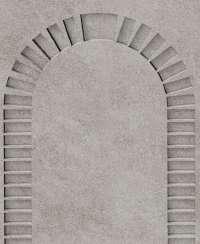
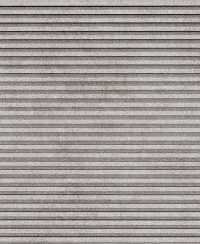



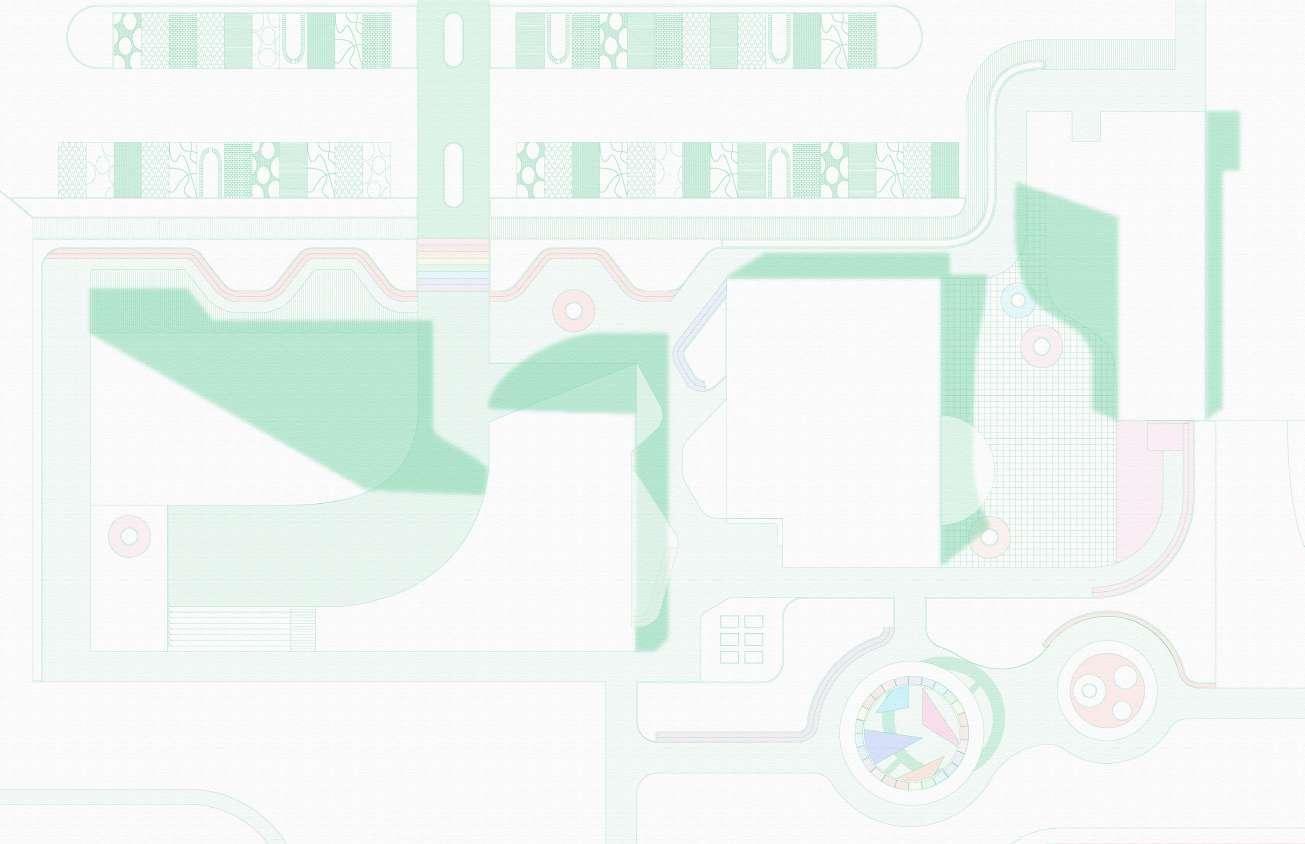


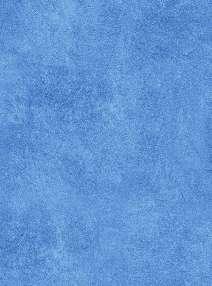


























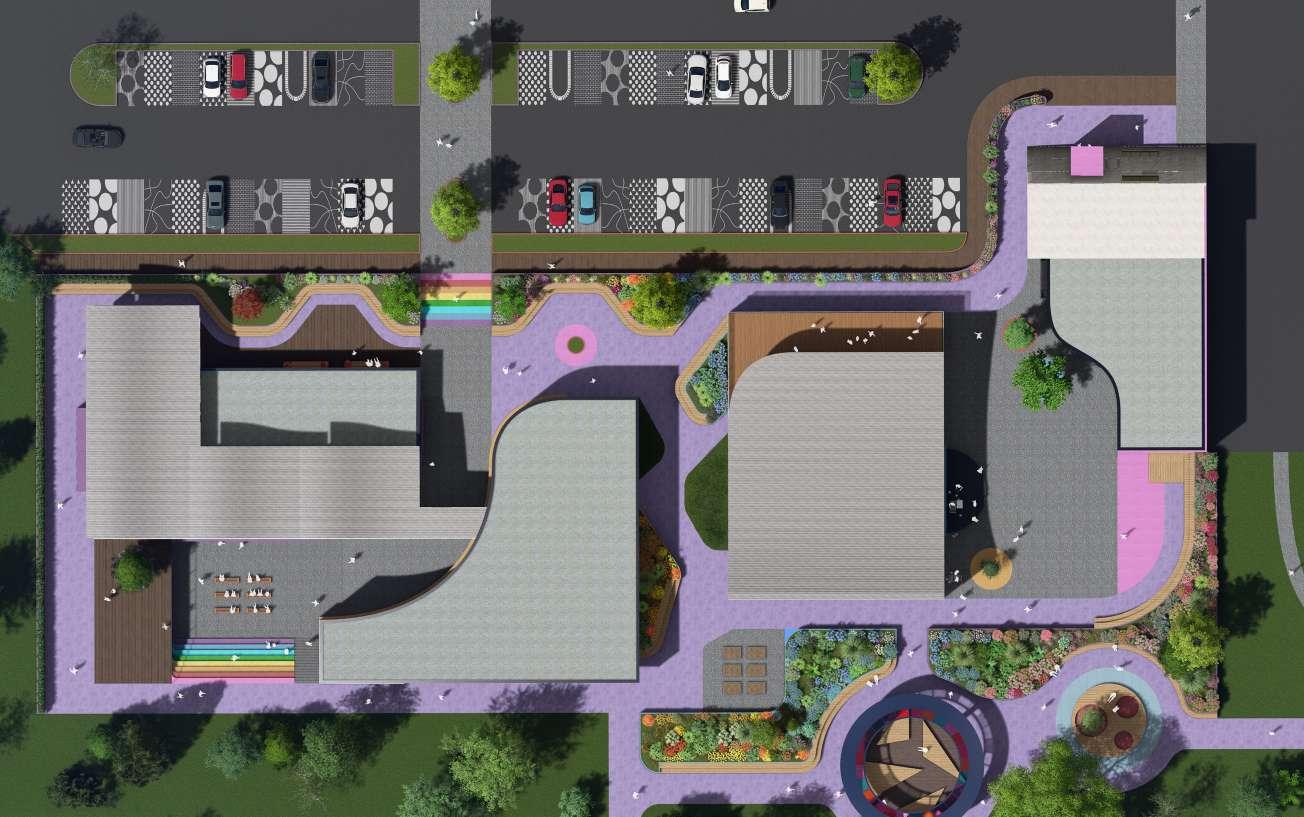









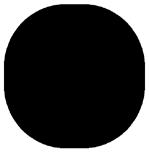




















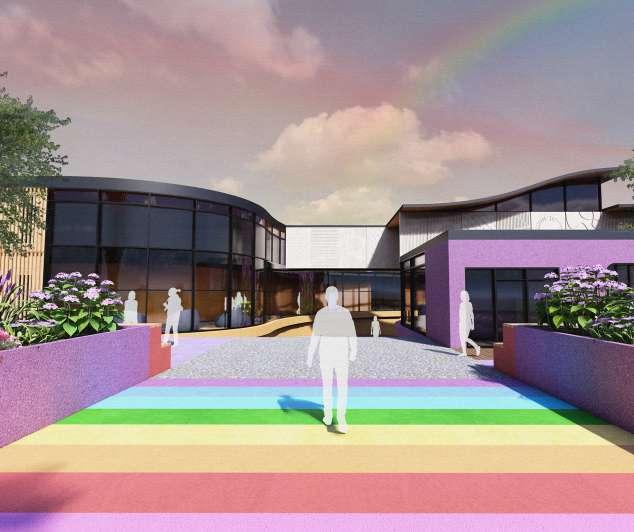



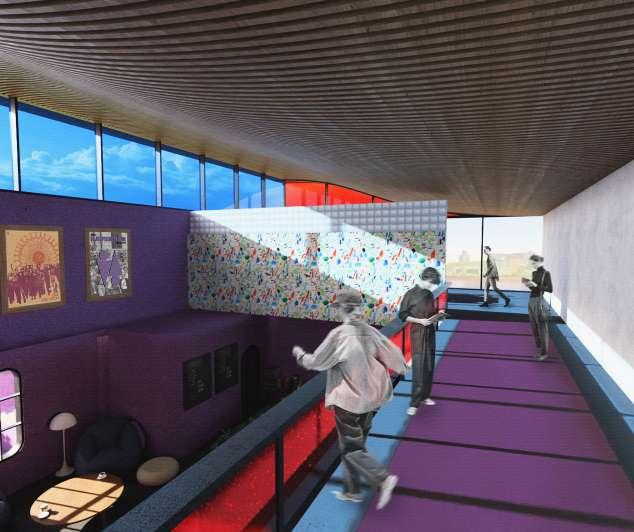
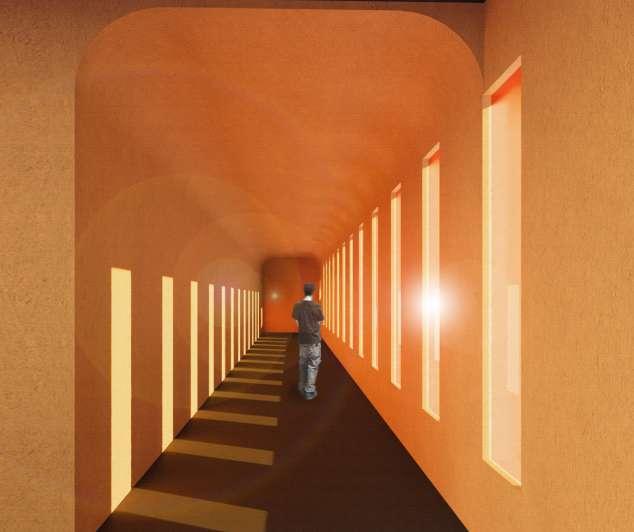


4th year design studio 2022-2023 - Kai Wood Mah
‘Streetfront Housing’ is a co-housing residential project which was designed with the concept of supporting young parents in search of help and community. Through architectural design decisions and multiple community spaces, this project aims to provide its users with spaces in which they are given the opportunity to build relationships, and receive support from other members who are experiencing similar struggles. Given that this design process was completed over 8 months with a partner, I had the opportunity to gain the ability to work in tandem with another creative mind, collaborating on design ideas to create a final design that pleased both members involved.
















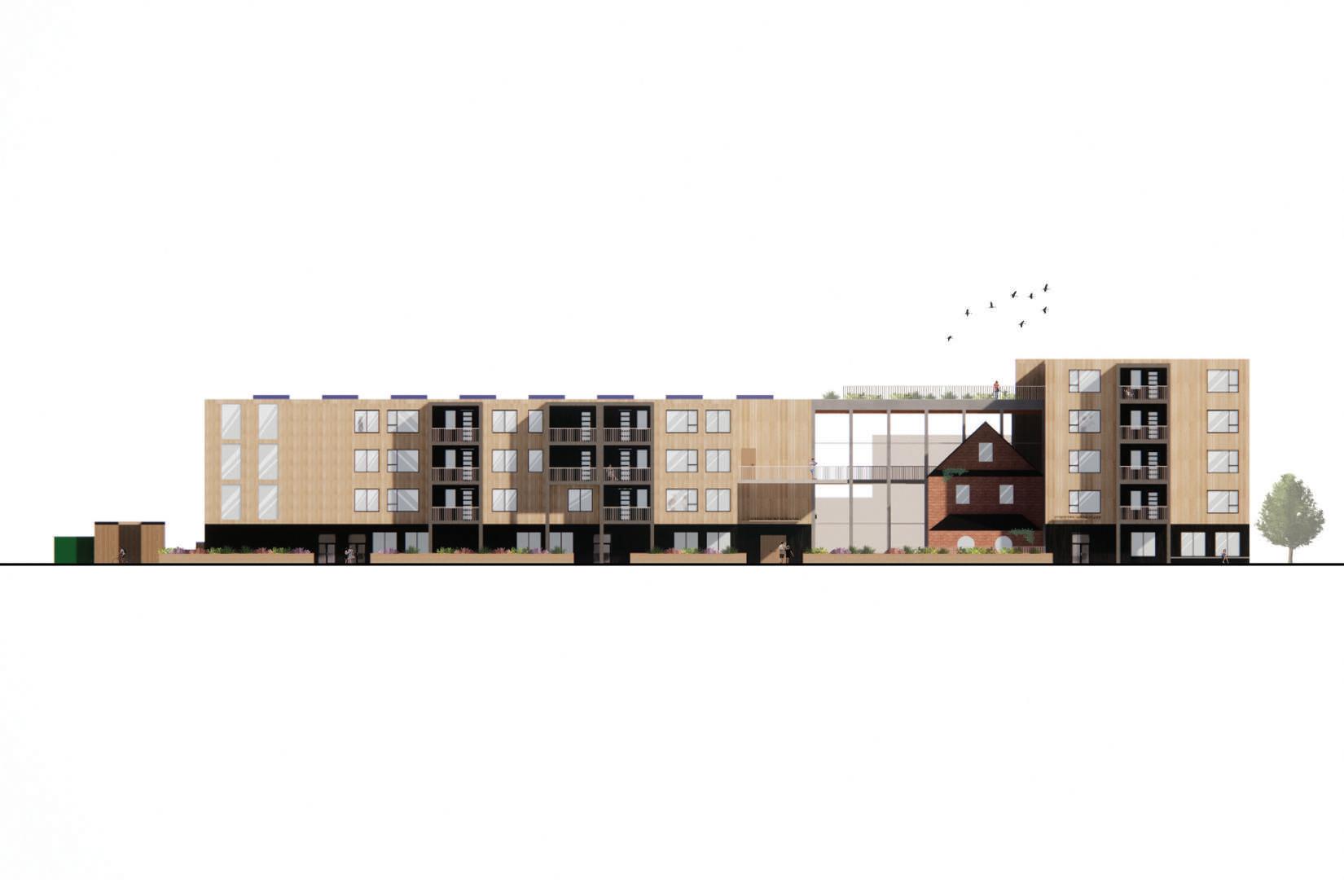



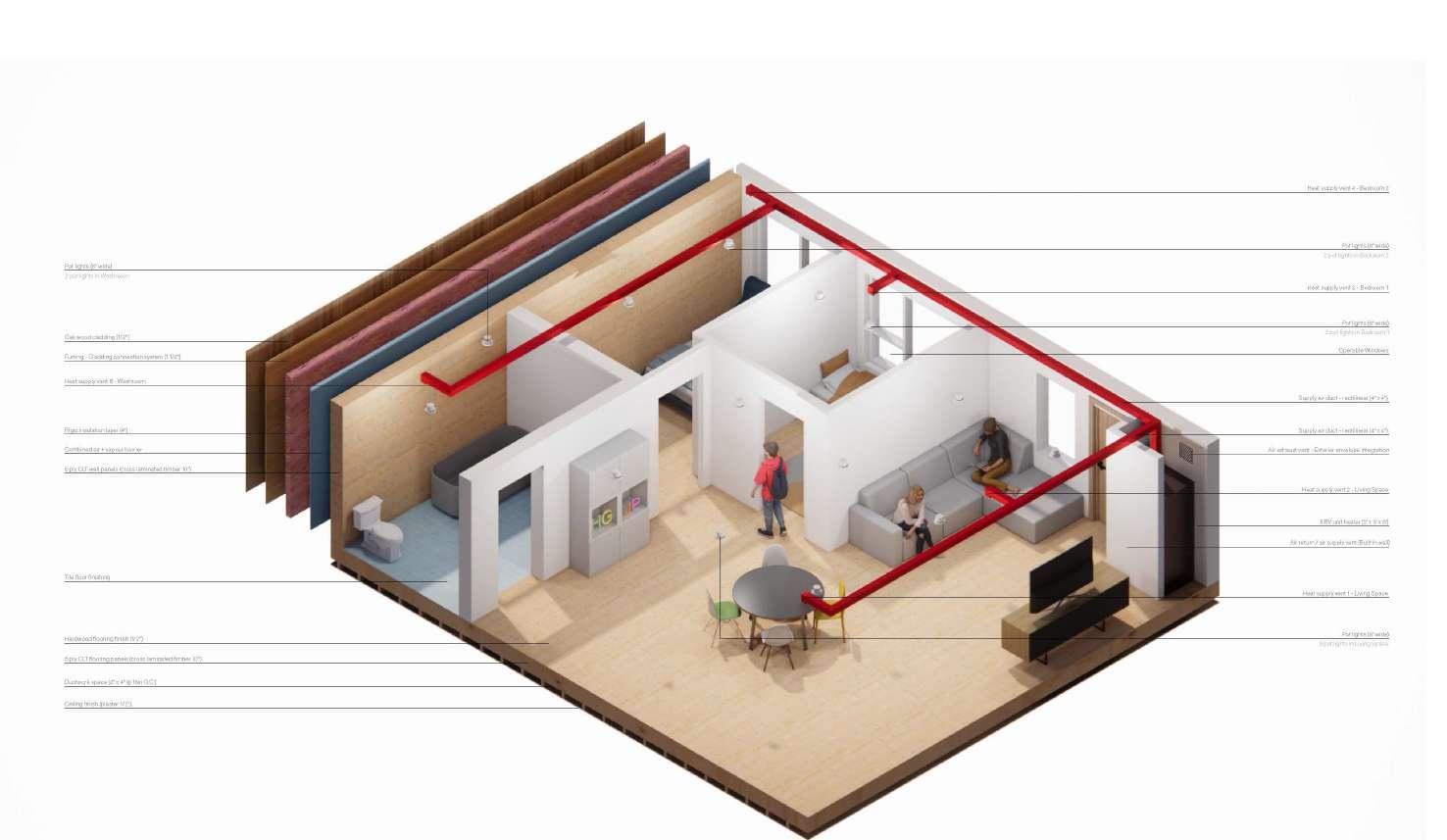




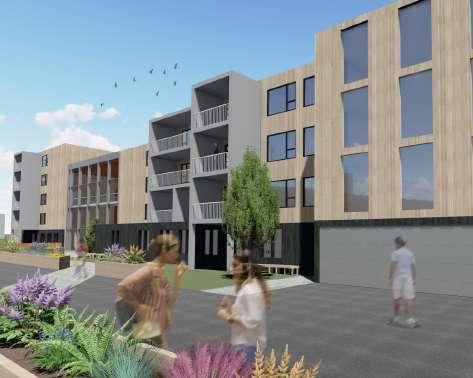

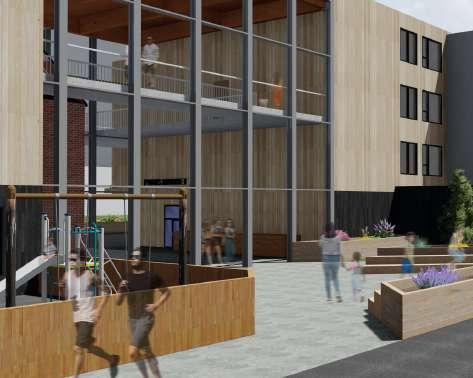









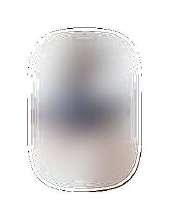


1st year Masters design studio 2024 - Mark Baechler
As part of my first year Masters studio, I had the opportunity to study Danish furniture and its history, namely from the works of Hans J. Wegner, a designer who had dominated the Danish furniture scene for decades. With a focus on craftsmanship and the use of natural materials, we had completed a string of three interconnected assignments. I first completed a case study of a Wegner furniture piece in which I chose, leading into a reimagined design variation of the furniture piece with the aim of building a 1:1 version using craft techniques learnt throughout our studies. The final part of our studio entailed working on a furniture workshop building in teams of 3, using iterative model making techniques as our main design tool.





Upon studying the original P589 bench designed by Hans Wegner in 1953, I was enamored with its slatted form and simple joinery. Using multiple joinery methods such as a dado joint, bridal joints and more, the bench was curated as a staple entrance piece. Through a redesign of the original piece, the new variation now requires less joinery, as well as fewer bench slats in order to allow the bench to become easier to mass produce, as well as ensuring the piece could become less costly due to fewer joints being crafted into the wood. The gradient effect came to fruition due to an inspiration of the original bench’s natural feeling and uniform materiality.
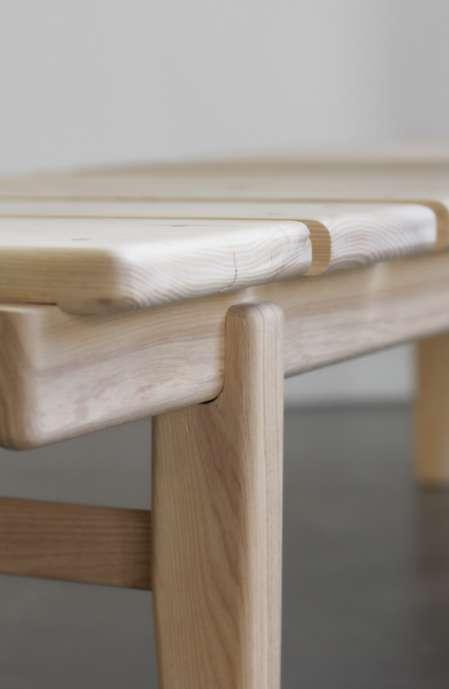

1st year Masters design studio 2024 - Mark Baechler
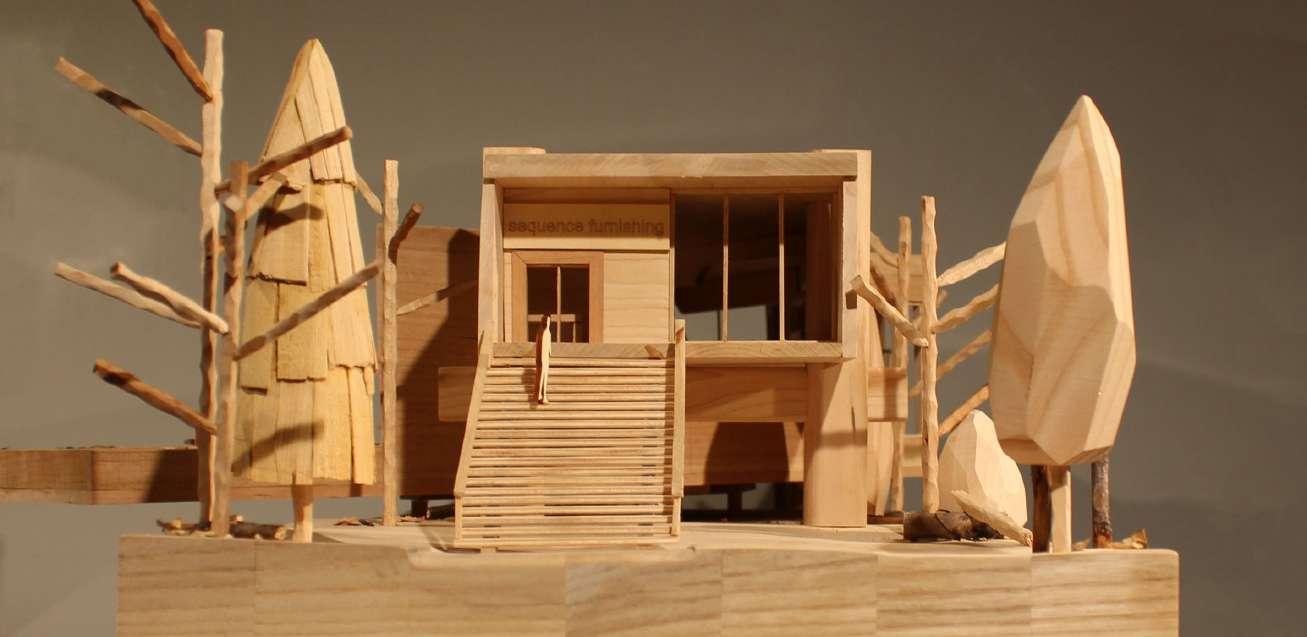
Inspired by craftsmanship and multiple joinery methods, the concept of ‘Sequence Furnishing’ came to light. Given that this portion of the studio course was to be completed in groups of three, my team and I were determined to create a workshop and exhibition space that would showcase the joinery methods used in all three of our individual furniture explorations. The workshop is placed on the ground floor, with the exhibition/gallery space placed above it through a mezzanine style design, allowing consumers to walk through the creation process of the pieces being displayed and sold. The overall building form resembles an exaggerated dado joint, with the cantilevered gallery overlooking the forest in which the wood is derived from, being supported by an exaggerated bridal joint in which resembles the base of my previously studied bench.


3rd year design studio 2021 - Terrance Galvin
The Pebble’s Early Learning Centre is an adaptive reuse project I designed as part of my 2021 Design Studio 5 course. Its concept is to teach the youth about their surrounding environment, by placing them in a space which allows them to view the history of the city, including Sudbury’s railway system, as well as the superstack. The daycare is placed within the old Roy’s Furniture building on Durham Street, Sudbury, which has notably been empty for years. As the site is located in Downtown Sudbury, I was able to utilize various urban areas to create a very Sudburian environment for the children. The biggest challenge whilst designing this project was the lack of green spaces located on the site given that outdoor play is a must for children. As the already existing green space located by the building contained one remaining tree, I decided to leave this space as is, allowing the children to immerse themselves within the natural landscape, with a newly added deck area in which they could observe the tree. With a balance of industrial design, urban elements and natural materials, this daycare hopes to be a place for children to learn and grow within their city. Its name ‘Pebbles Early Learning Centre’ refers to the history of rock formations in Sudbury, ultimately leading to the concept of children being placed directly into the history of Sudbury, allowing for ample amounts of information placed around them through site location and curated design moves.


































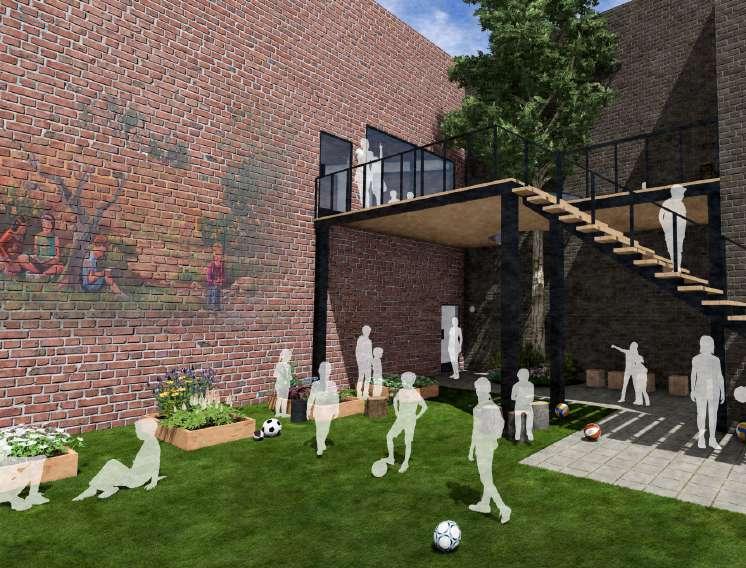



Created from 3 inch thick plywood pieces put through the laser cutter, and quark board to replicate the texture of a brick wall, the physical model of the learning center design allows for the design concept of teaching children about their surroundings history by placing them within it is displayed. The adaptive reuse method of carving a piece of the existing building to create a new covered outdoor play area is apparent in the physical model.A main element I ensured to keep within the learning centre design was the last existing tree on the site. In order to achieve this, a patio in which would wrap around the tree trunk was designed, allowing the children to play around the tree without it being harmed.

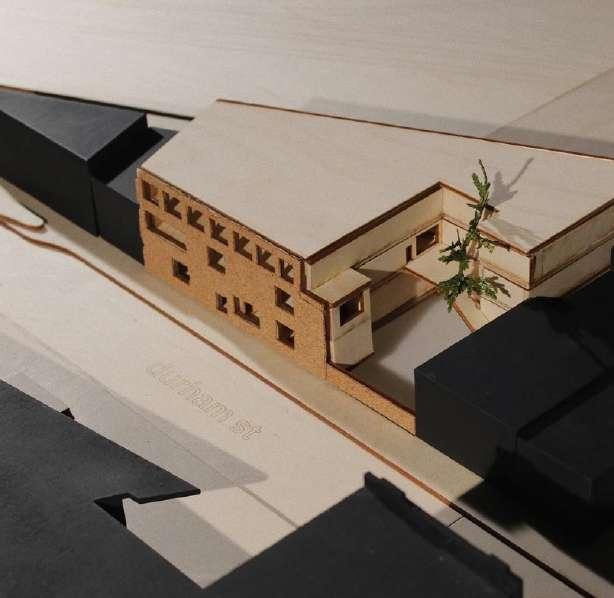

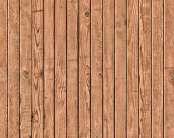
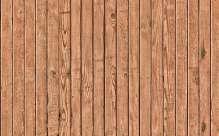

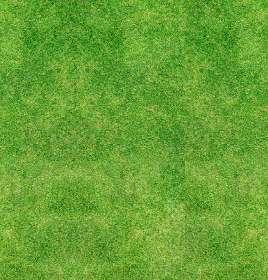





2nd year design studio 2021 - Patrick Harrop
As part of my Design Studio 2 course, I had the opportunity to design an Ecology Centre located at the Lake Laurentian Conservation Area in Sudbury, ON. The project’s main concept was to create a natural environment that replicated the surrounding rocky mountains and their variating heights. The intention of the design was to create a space that felt transparent from the interior, connecting its visitors with the natural landscape surrounding them. Placed at the bottom of a large mountain with hiking trails, the built form of the centre consists of two geometric shapes stacked on top of each other to mimic the surrounding natural environment and it’s trails frequently used by locals. The large windows and rooftop patios allow the building visitors to have direct access to various viewpoints such as the base of the mountains, Lake Laurentian, multiple hiking trails, ponds and more.

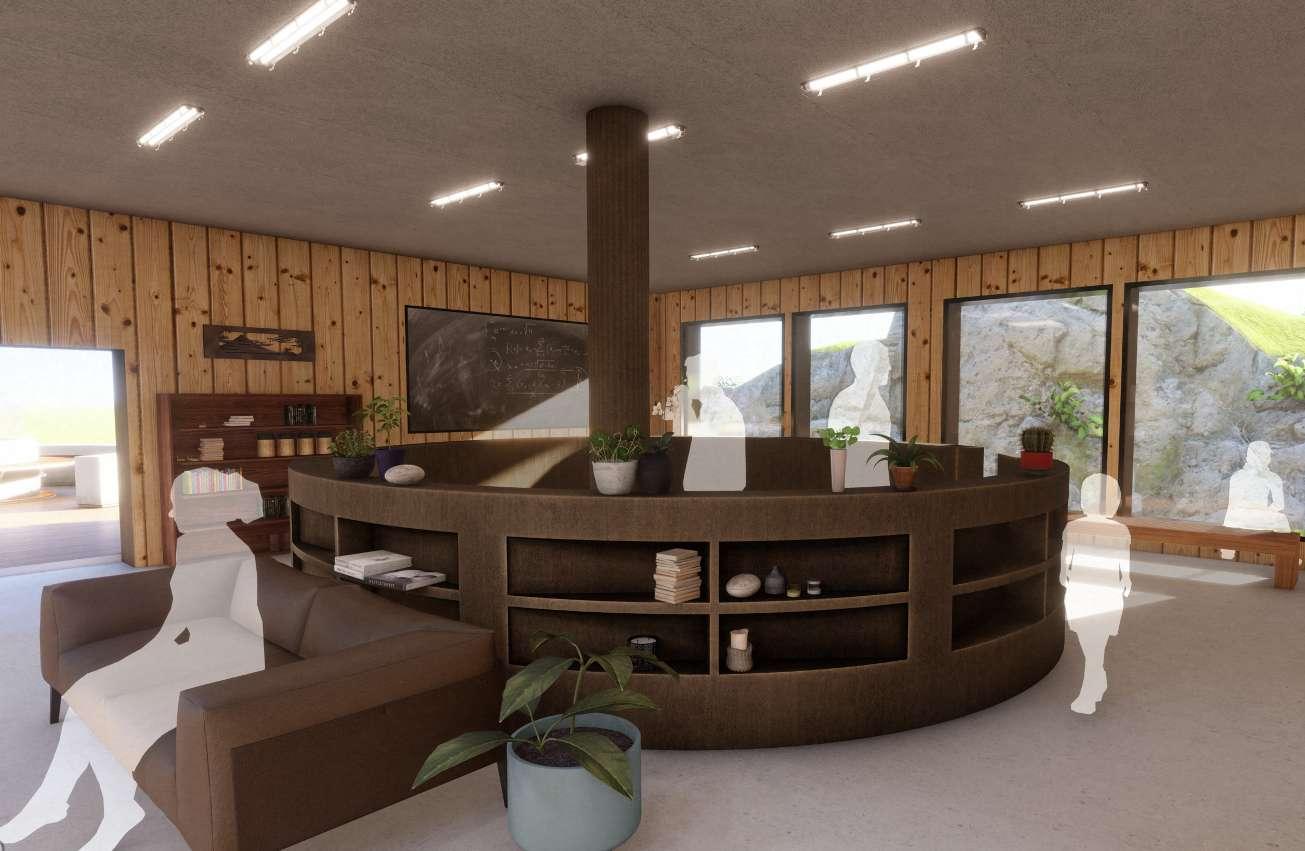

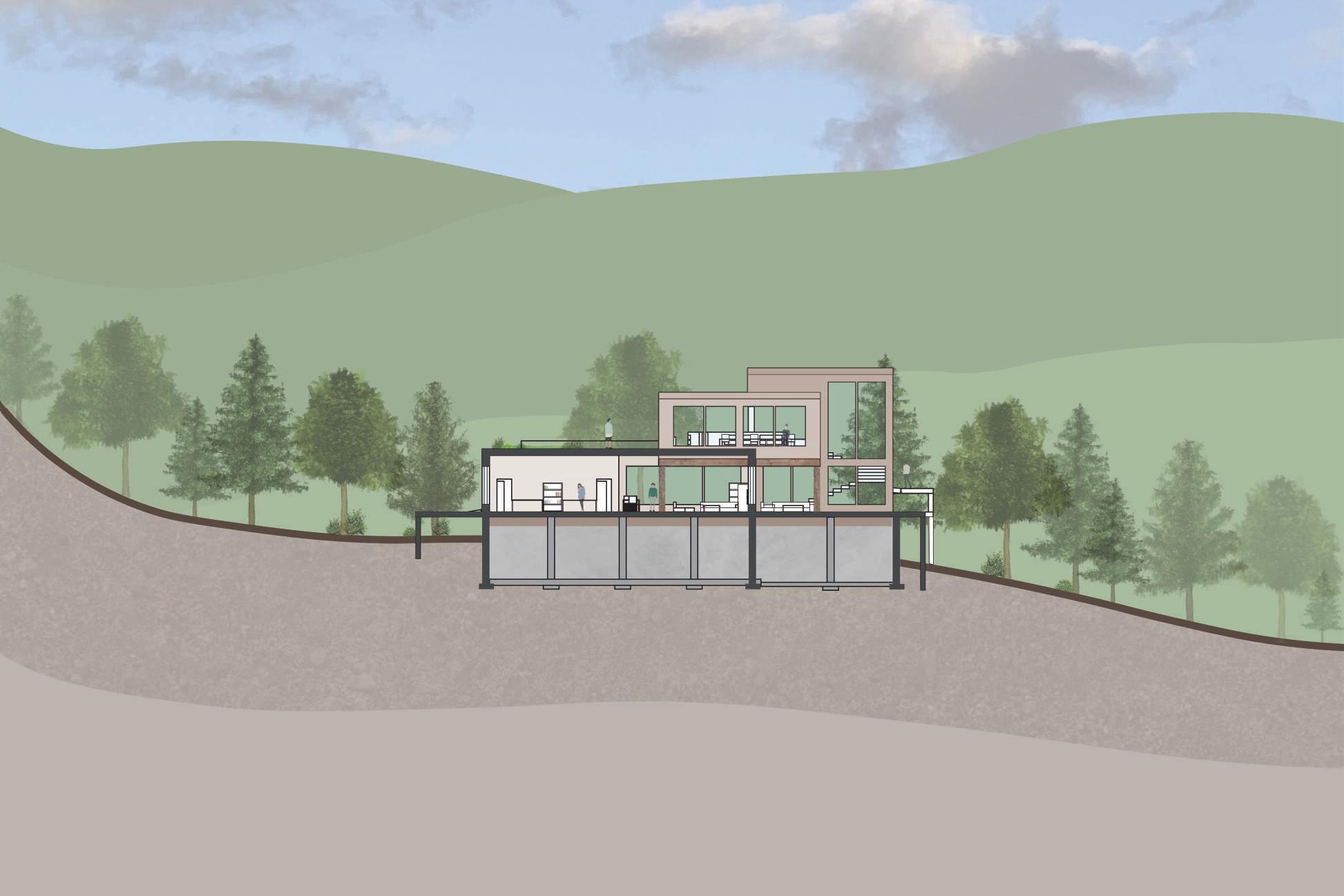
The ground floor plan consists of an open area learning space, a lounge area, as well as office spaces for staff members. The second floor plan is dedicated to the laboratory area in which ecological research will be conducted. The laboratory is designed as a circular form, with 4 foot half walls allowing the room and its outdoor scenery to merge into one, creating a feeling of being emerged into the site. The connected rooftop patio allows for an unobstructed view of the site, creating an open space for visitors to embrace both the laboratory, and the site it is researching.
2nd year design studio 2020 - Salim El Filali
As part of the Design Studio 3 course, I had the opportunity to design a community sauna located by Bennett Lake in Sudbury, Ontario. The concept of the sauna design entails creating a separate environment from the outside world, allowing its users to form a connection with the sky above in hopes of creating a calm environment. This sauna is intended to be used by everyone in the community. The program is completed with the main sauna space, an open wood storage area, a walking path, two changerooms, a restroom, as well as a lounge area. The wooden sauna is partially below-ground, with a large skylight allowing the concept of creating a new environment to become reality.





3rd year design studio 2022 - Terrance Galvin
As part of my Design Studio 2 course, I had the opportunity to design an Ecology Centre located at the Lake Laurentian Conservation Area in Sudbury, ON. The project’s main concept was to create a natural environment that replicated the surrounding rocky mountains and their variating heights. The intention of the design was to create a space that felt transparent from the interior, connecting its visitors with the natural landscape surrounding them. Placed at the bottom of a large mountain with hiking trails, the built form of the centre consists of two geometric shapes stacked on top of each other to mimic the surrounding natural environment and it’s trails frequently used by locals. The large windows and rooftop patios allow the building visitors to have direct access to various viewpoints such as the base of the mountains, Lake Laurentian, multiple hiking trails, ponds and more.



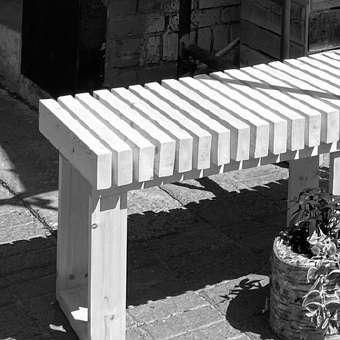
02 - DESIGN BUILD 02 - DESIGN BUILD


1sr year design studio 2019/2020 - Izabel Amaral

I had the opportunity to design and build an ice structure to be placed on the Ramsey Lake Skating Path in Sudbury, ON as part of my Design Studio 1 & 2 courses. As this project was a group effort of 11 students, I got to learn how to navigate and learn how to design in a collaborative environment, being able to bounce ideas off of each other in a productive manner. The design process began with a plethora of concept ideas, which ultimately led to our team discovering the design concept of a ‘sponge’ that would attract/absorb skaters to sit and utilize our ice station. We continued the design process with multiple concept models, all of which were different in shape, size and use. Upon completing a multitude of models, we had landed on our structure’s final form. Our ice structure resembles a rectangle box with an abnormal curved cutout bench in the center. The cutout shape acts as the porous element of a sponge, allowing users to sit physically within its overall shape.


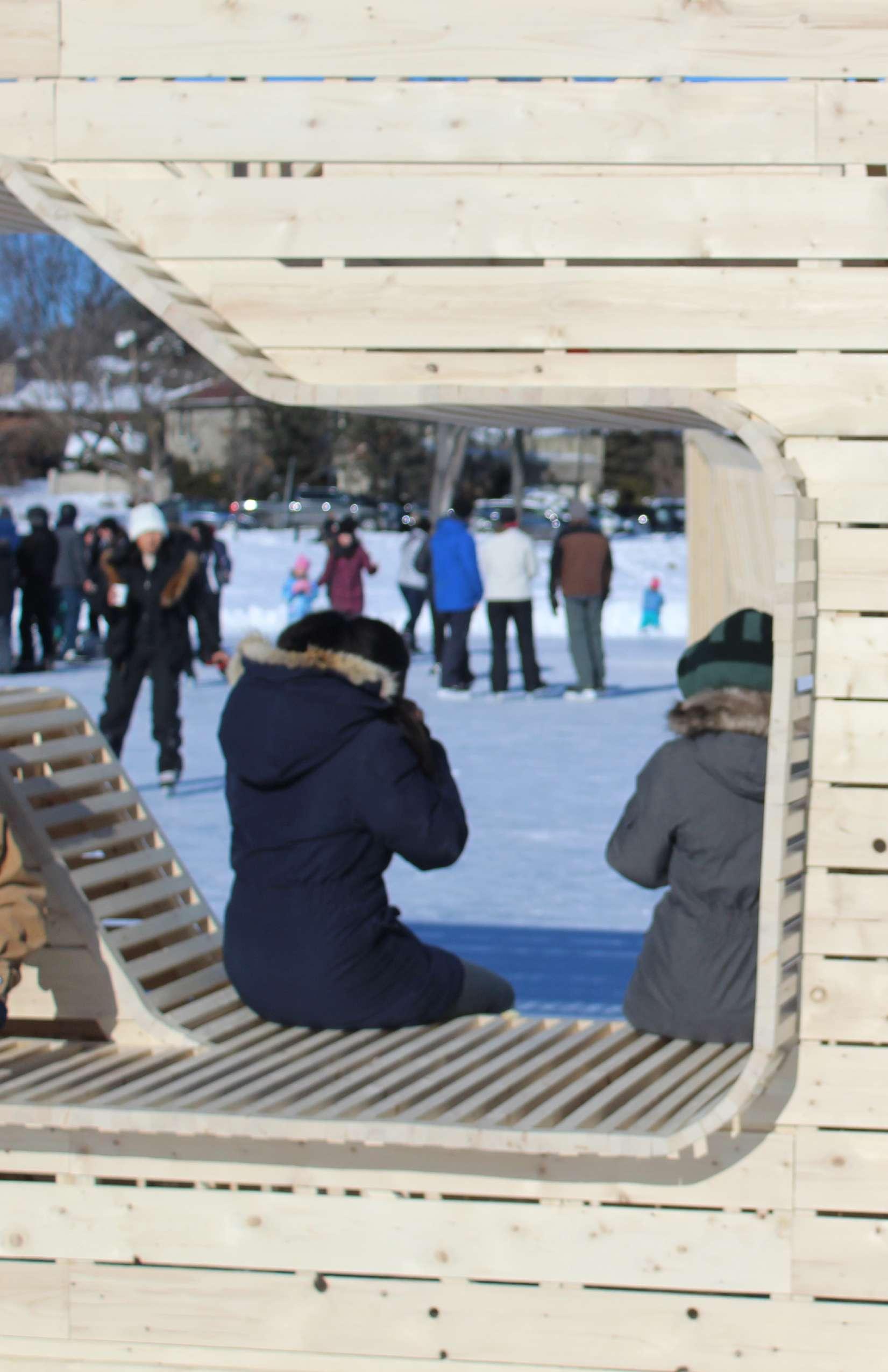
3rd year design studio 2022 - Terrance Galvin

As part of the 3rd year Design Studio course, I had the pleasure of designing and building an installation that would be installed on Durham Street in Downtown Sudbury in groups of 5. After some consideration, my team members and I decided to enhance the qualities of long lasting construction that typically happens every summer in the downtown area. In order to merge the existing environment with a new build design, we brought our concept to life by designing a curvilinear bench that would run through a scaffolding unit. The curvilinear bench made only of wood would ultimately contrast the industrial feeling of the construction gear. The scaffolding unit would then act as a shading device for its users, with a piece of fabric stretched across the top. As well as the placement of a newly designed bench, come wooden planters were built in order to bring a natural feeling to the installation. As the downtown area is often deemed as unsafe, we installed solar powered string lights across the scaffolding unit to create a safer environment in the nighttime.
We began the construction process by building a skeleton structure of 2x4” dimensional lumber members. Upon building the structure, we turned the base upside down to begin laying out the 75 bench slats also crafted of 2x4” dimensional lumber which was planned by printing large construction plans to trace the exact placement of each slat. We began building the shading device by cutting large wooden dowels and placing them into the scaffolding unit with nuts and bolts. We completed this process by weaving a rope through a large piece of impermeable material which would then be attached to the ends of each dowel.


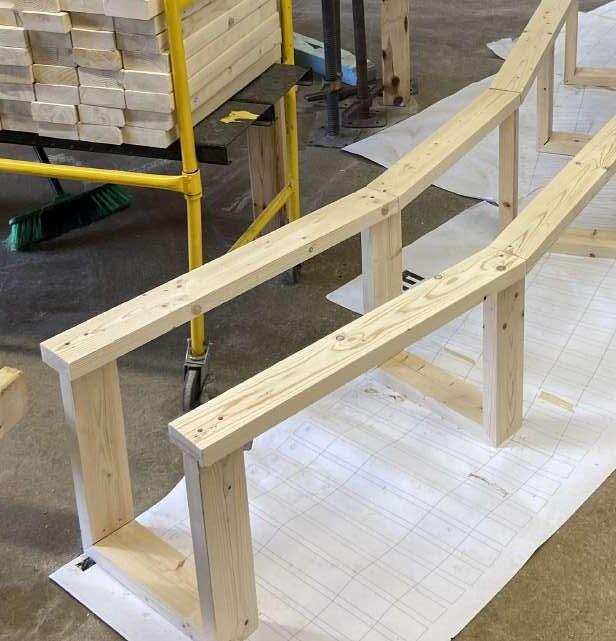

construction and design process - building a wooden base frame, with 75 pices laid onto it in order to create a curvilenear shape
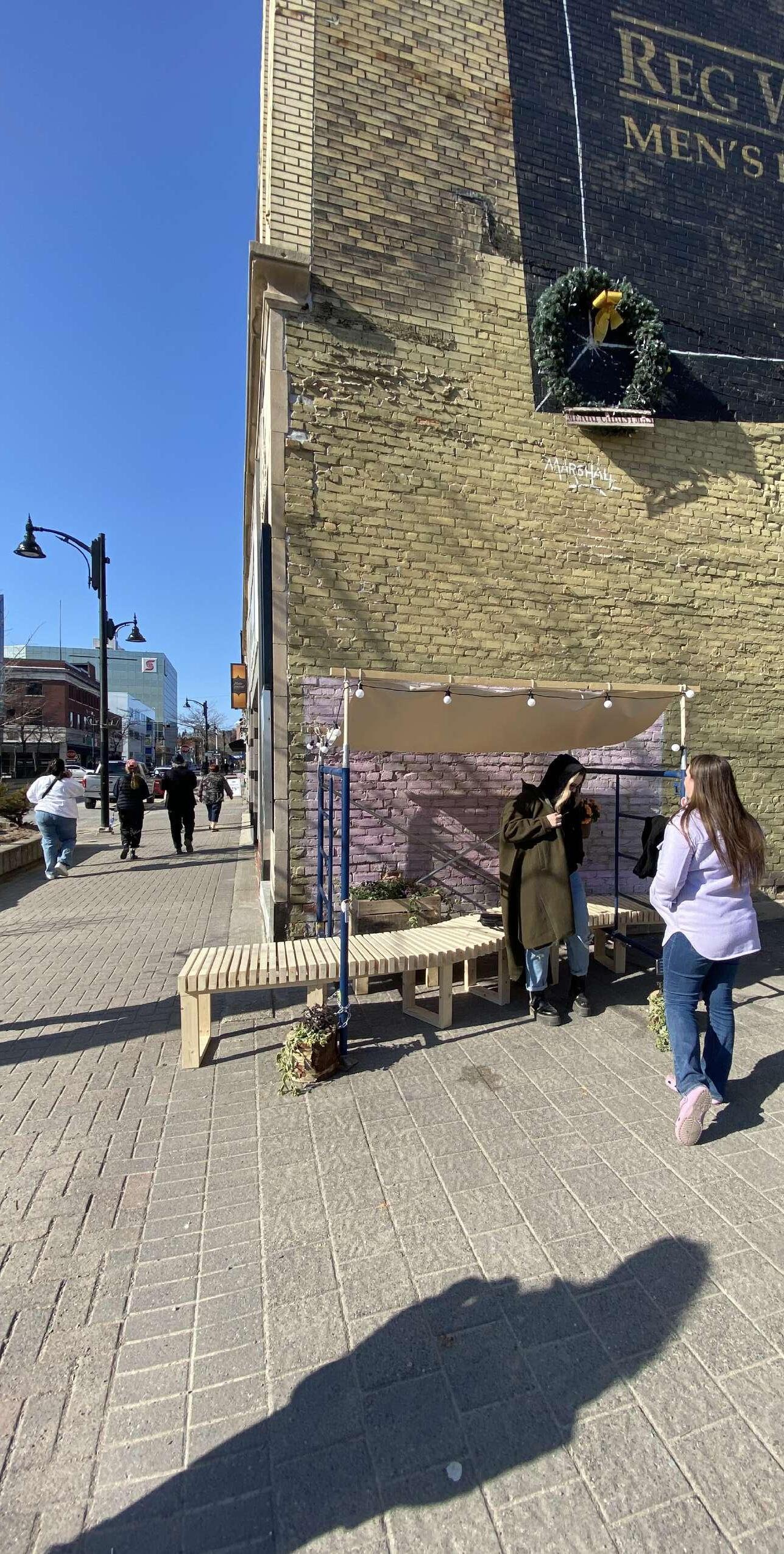




03 -WORK 03 - WORK
Masters cooperative term 2024 - SvN Architects + Planners
As part of my co-op term at SvN Architects + Planners, I had the opportunity to join a project in which entailed the design and graphic representation of a marina master plan located in the Bahamas in which was intended for tourists and economic development for the site. The design for this master plan consisted of an oceanfront hotel in which was designed to mimic villas, a more traditional hotel near the lagoon, with 17 2 acre estate lots, and 12 1 acre oceanfront residential properties along the edges of the site. The main focus of this masterplan is the marina and its accommodation amenity spaces. The marina went through many iterations before landing on the final design, which includes 25 slips for boats and yachts ranging in sizes. In terms of site planning, multiple pedestrian paths, kayak paths, boutique salt farming and boutique shrimp farming were also included. Throughout the design and planning process for this project, the site and its remediation was crucial given that its existing ecosystems and ecologies such as the mangroves needed to remain, and as unharmed as possible. Another aspect in which I worked on was creating diagrams to represent the phasing intended for the research lab designed near the site of our masterplan design.
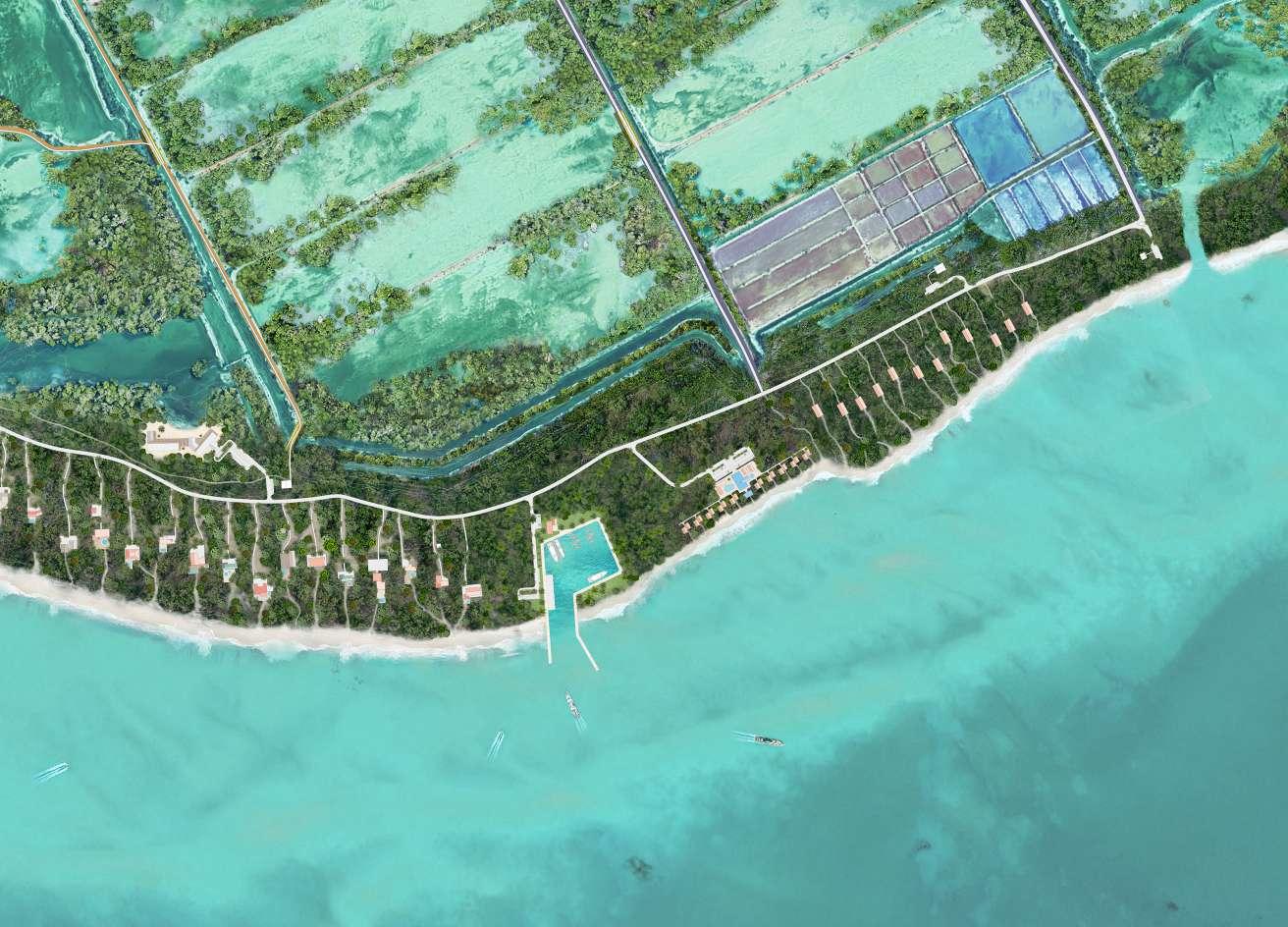


Sunset Boulevard - Mixed Use Development
Masters cooperative term 2024 - SvN Architects + Planners
As part of my co-op term at SvN Architects + Planners, I had the opportunity to join a project in which entailed an iterative design of a mixed-use development building located in Los Angeles, California. With an existing heritage building on site, the building is intended to match its surrounding area, while promoting an expressive architectural language that differentiates at the same time. Its grid pattern allows for ample daylighting, while contrasting the heavy solid concrete look of the existing building in which resides at the ground floor. With a heavily programmed rooftop and a rounded central courtyard allows for ample amounts of community spaces allowing the site to come to life. This project was completed in collaboration with a team of dedicated members.
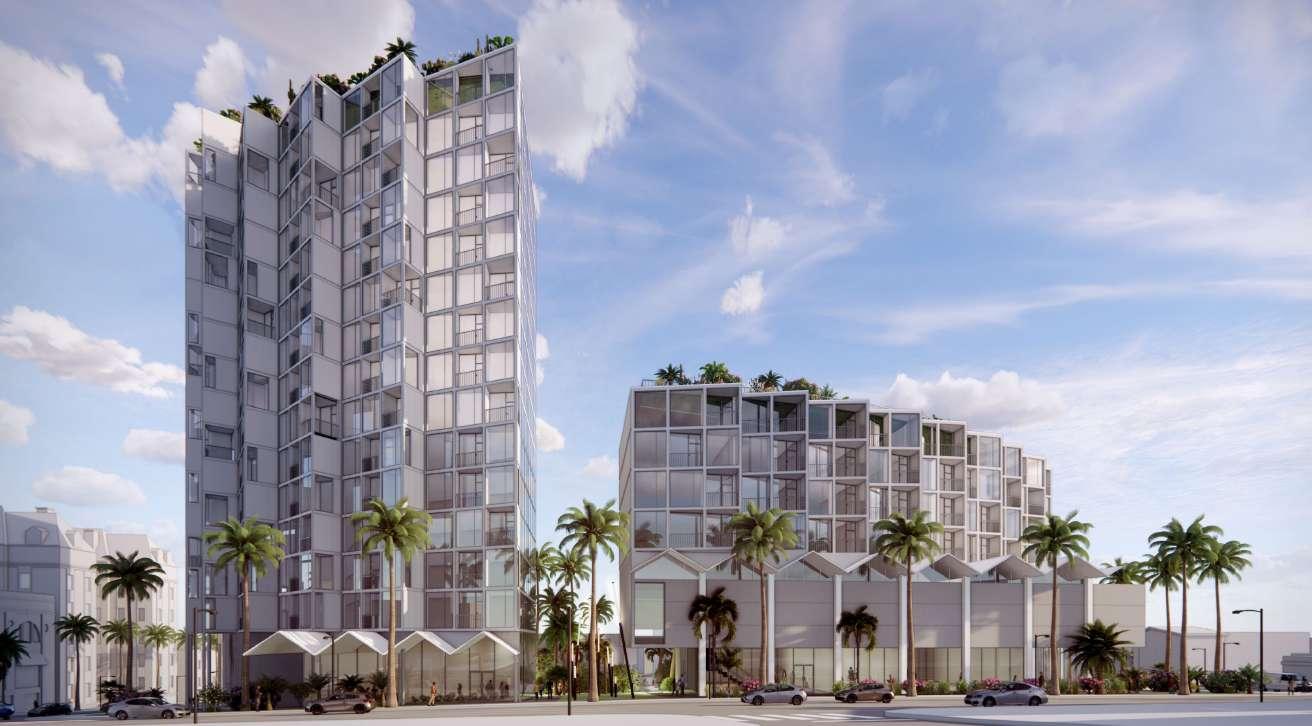
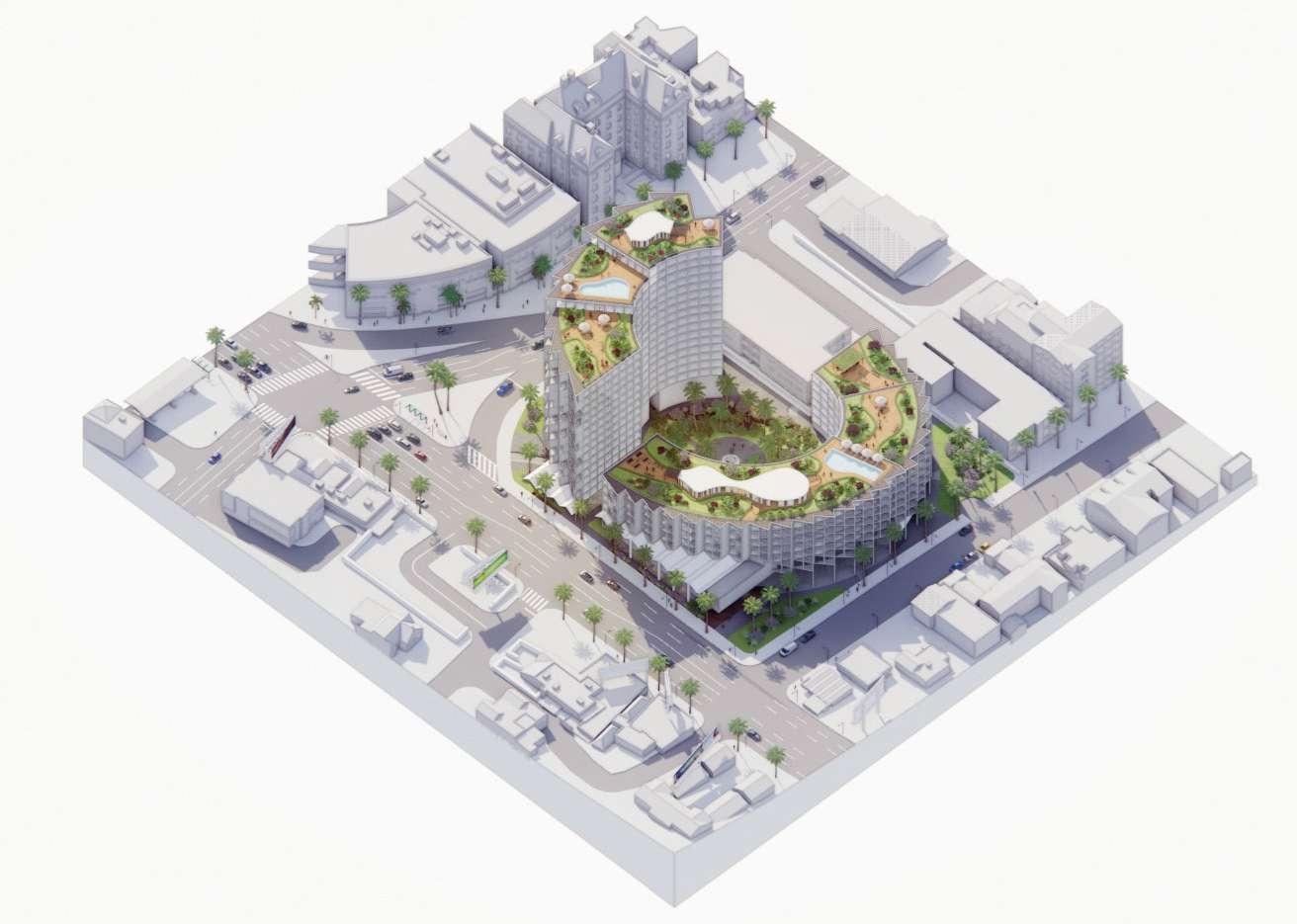
3rd year cooperative term 2022 - Danielson Architecture Offices

hydroponic structure installation
As part of my 2022 co-operative term at Danielson Architecture Offices, I had the opportunity to design and build a large hydroponic structure for clients. As the clients were intending on building an addition to their home in which a hydroponic gardening system could be installed, I would be designing a prototype to test a specific type of hydroponic gardening, which would be a structure with a Nutrient Film Technique within it. The system was created using various PVC pipes, multiple tubes, water reservoirs and small attachment pieces such as a water pump, pipe connectors, drains and growing cups. Once the system was completed, I began the structure construction process. The structure consists of a rectangular shape built of 2x4”, 2x2” and 2x1” dimensional lumber methods. Doors were built on each side of the structure, allowing its users to have easy access to the hydroponics from each side. The doors and walls were made to be structurally sound using a diagrid system. Once the wooden structure and the NFT hydroponic system was installed on site, polycarbonate panels and metal finishes were installed to ensure weatherproofing and pest proofing. The system ultimately turned out successful, as the plants within it grew tremendously, providing food for its users and others. This prototype allowed us to study which types of plants would grow best in a hydroponic garden and how the location of the system would work in terms of sun, shade, wind and other natural factors.


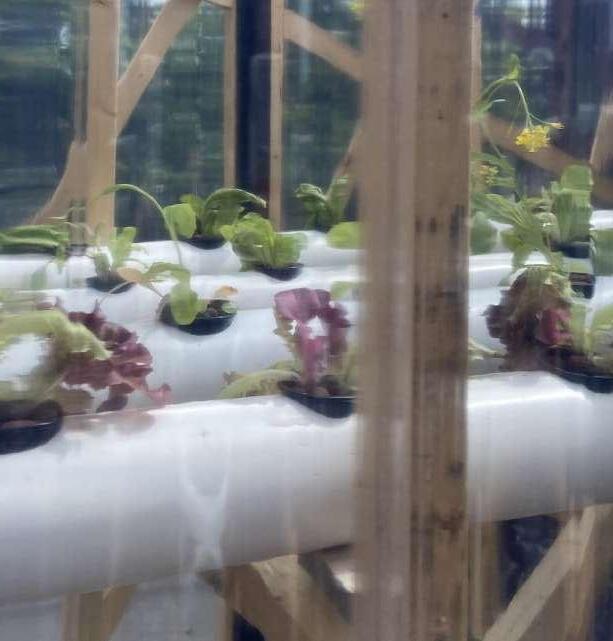
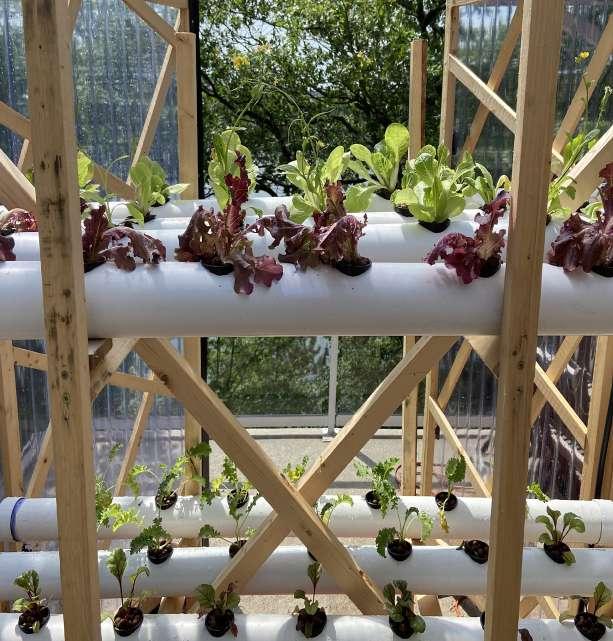

THANK YOU FOR VIEWING THANK YOU FOR VIEWING