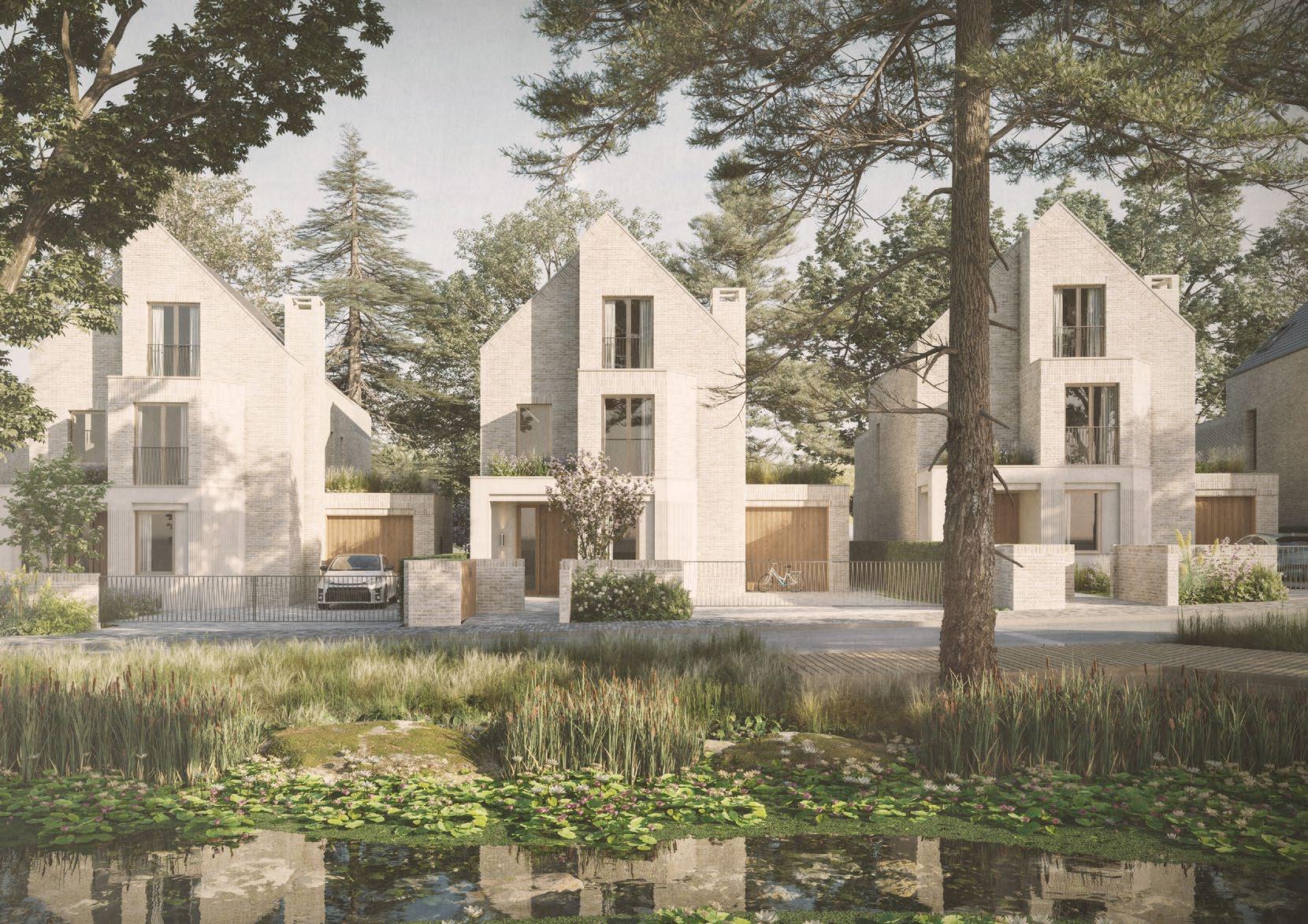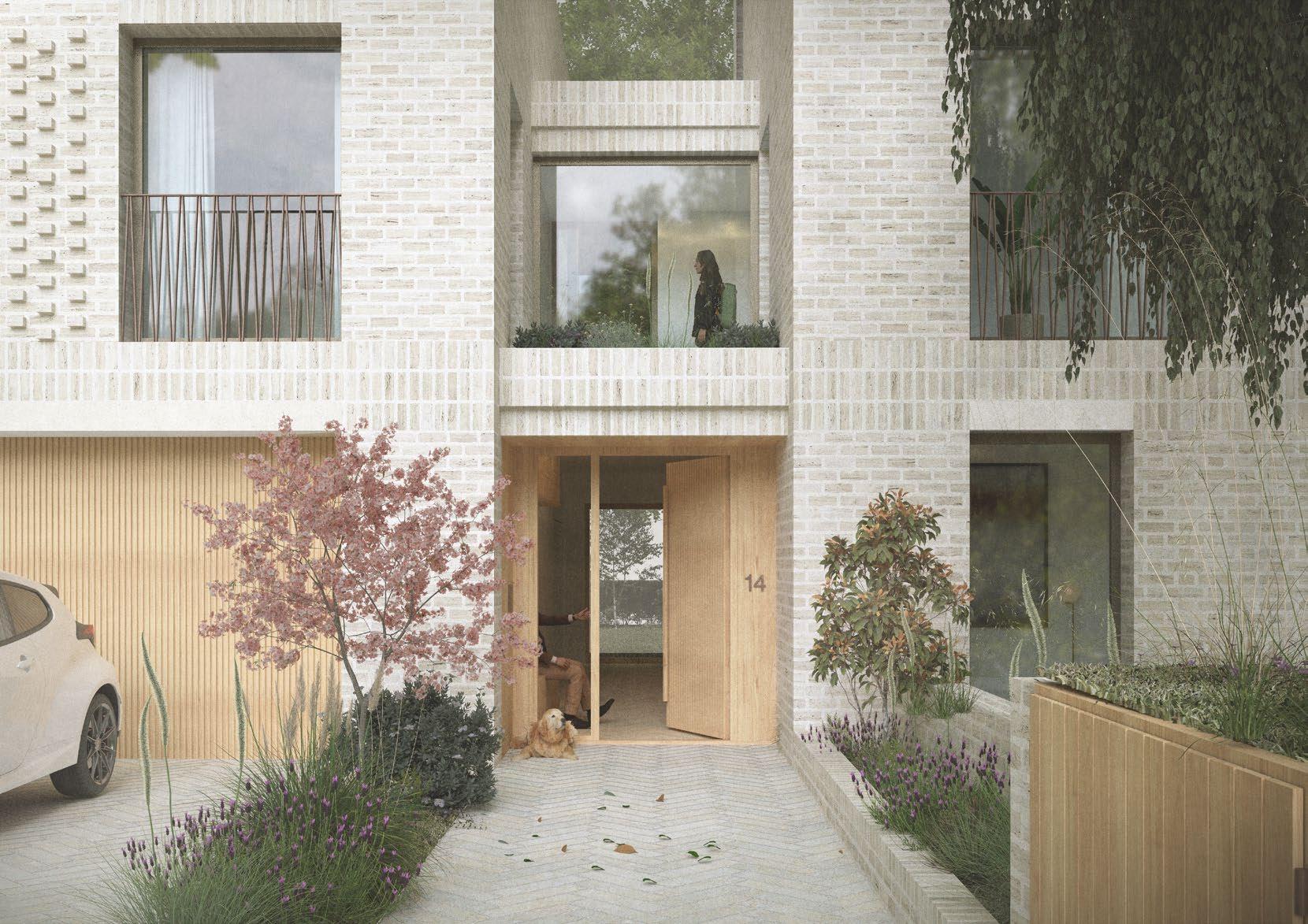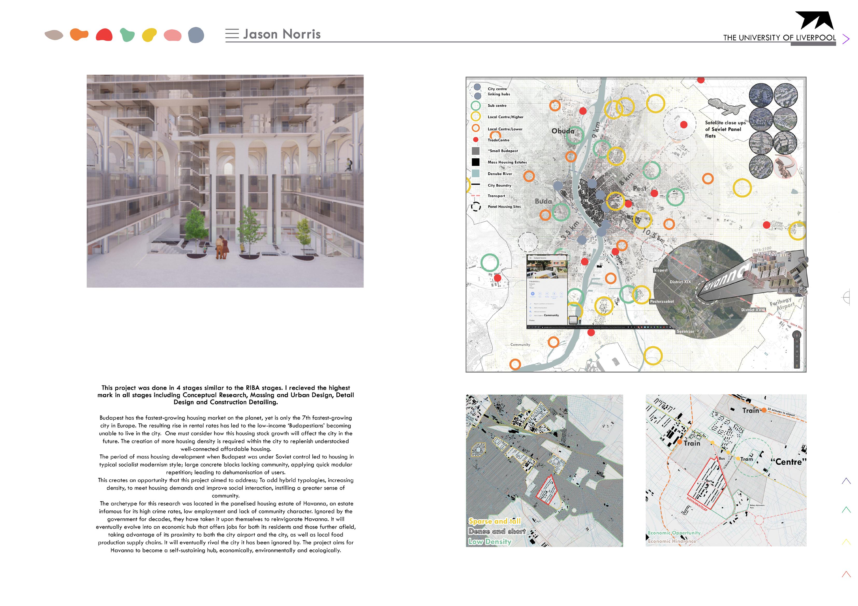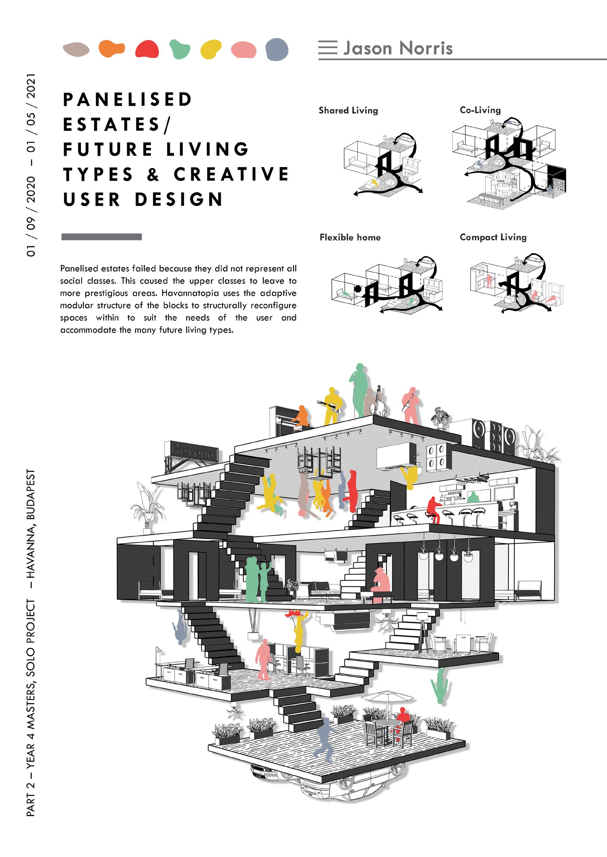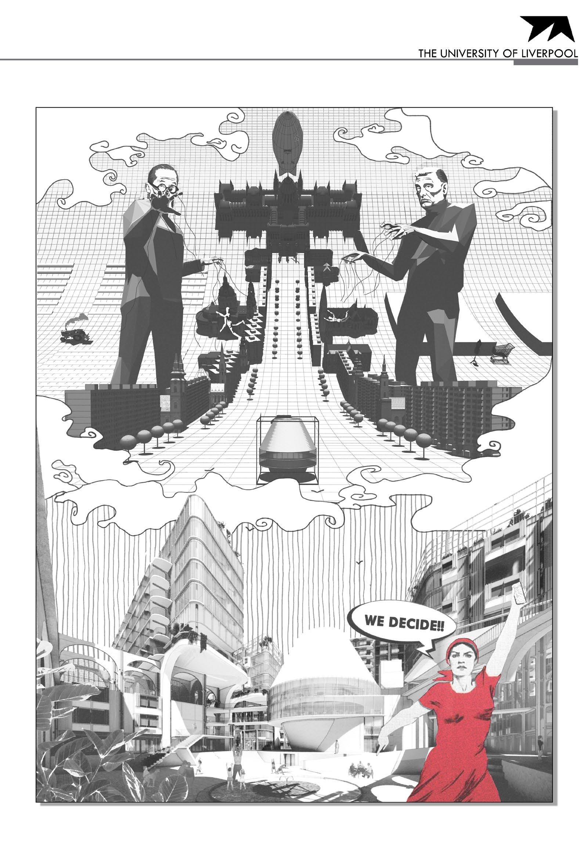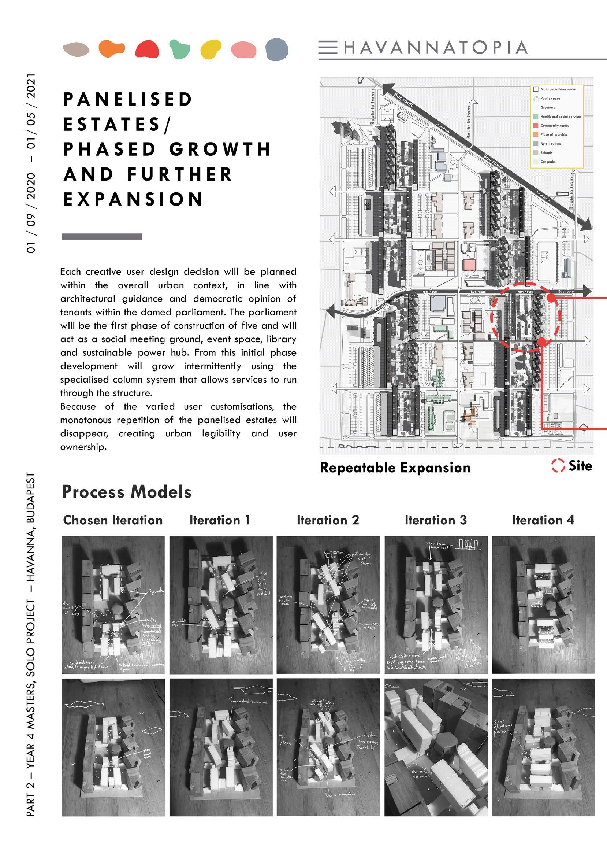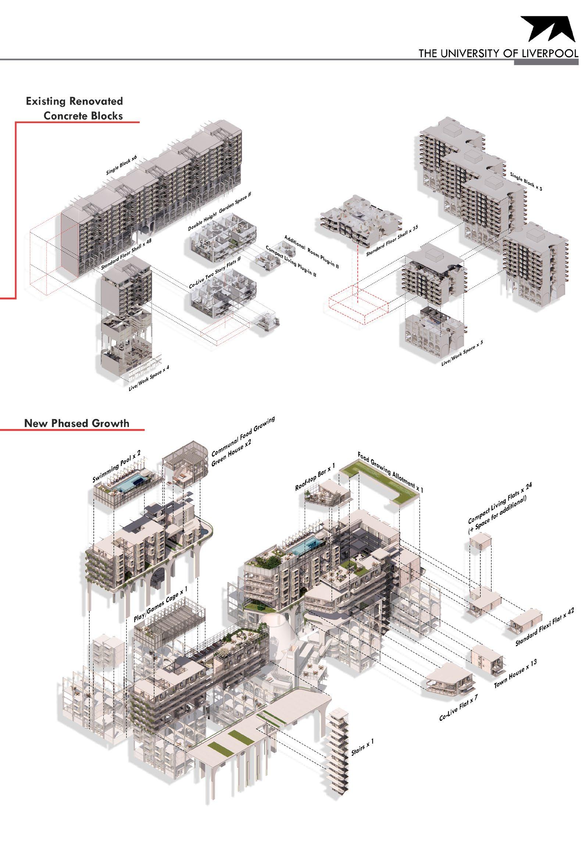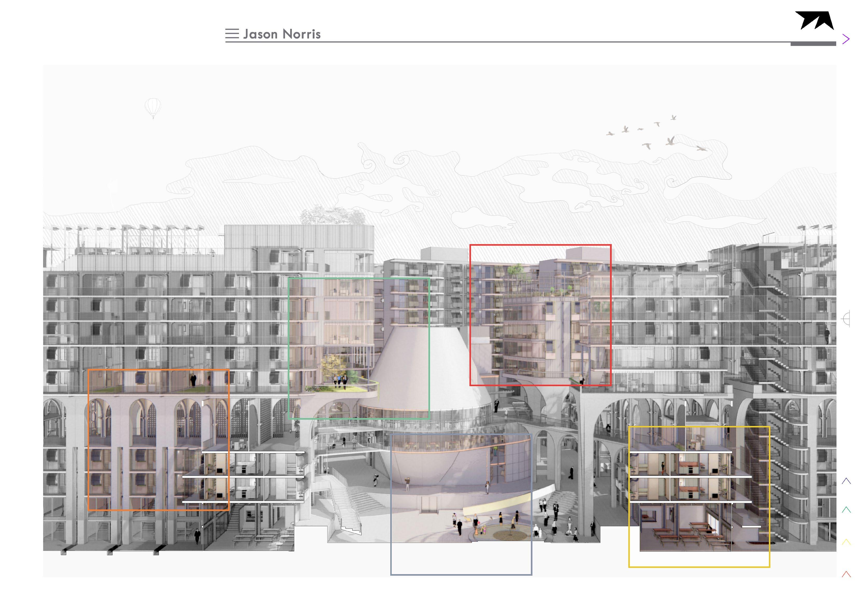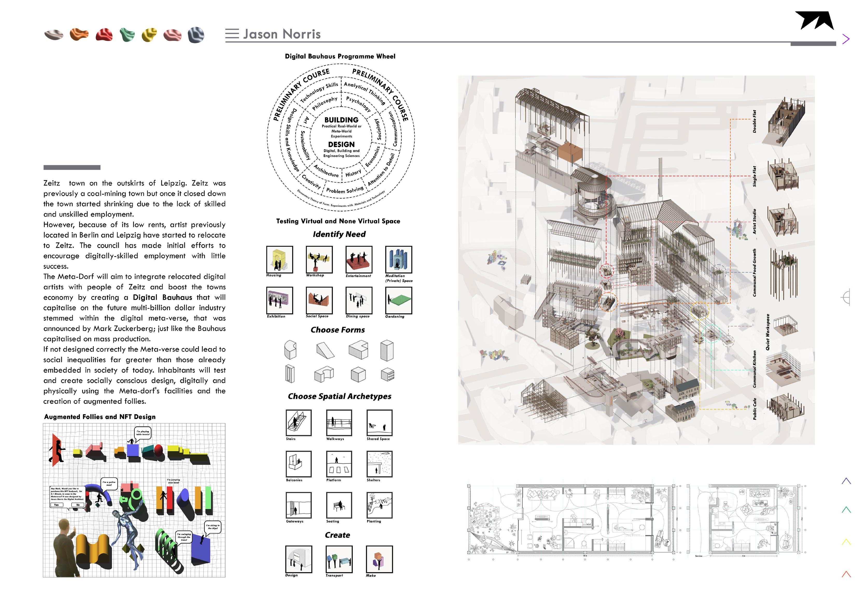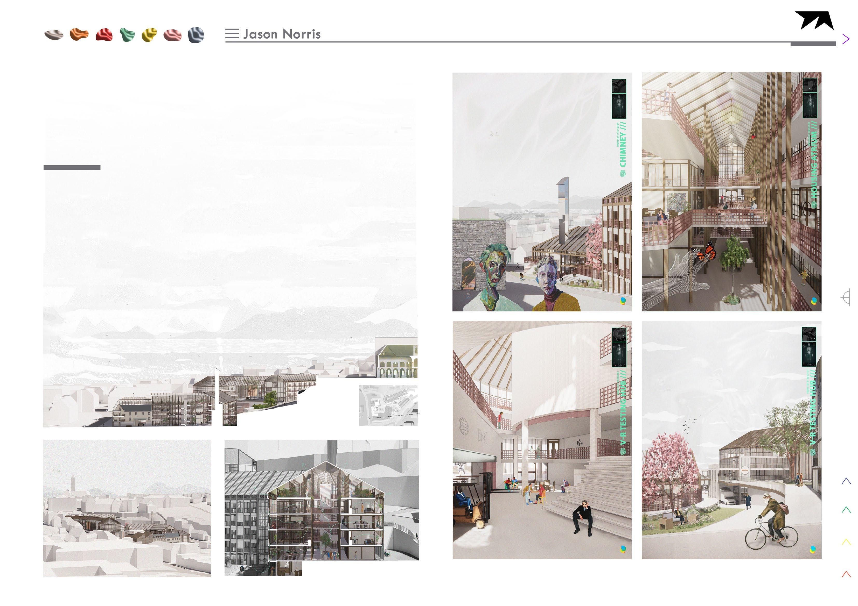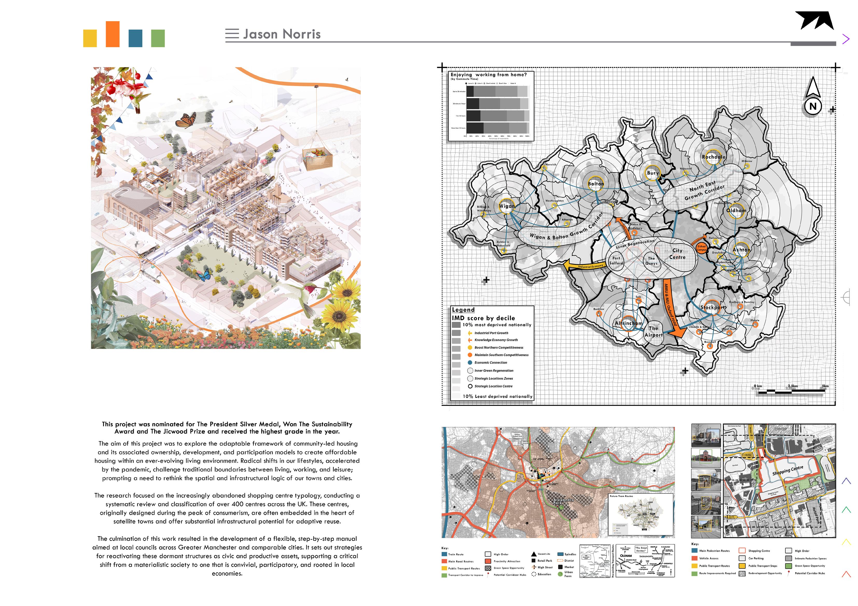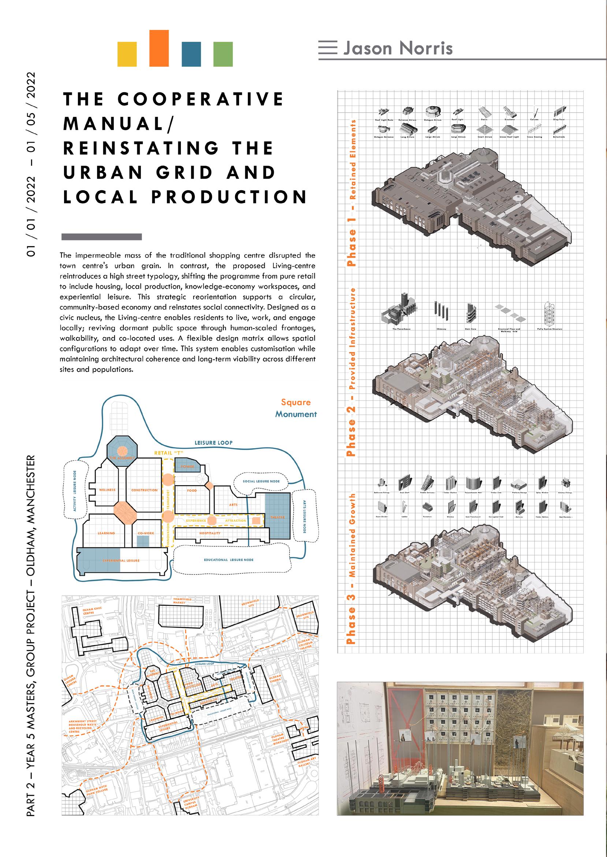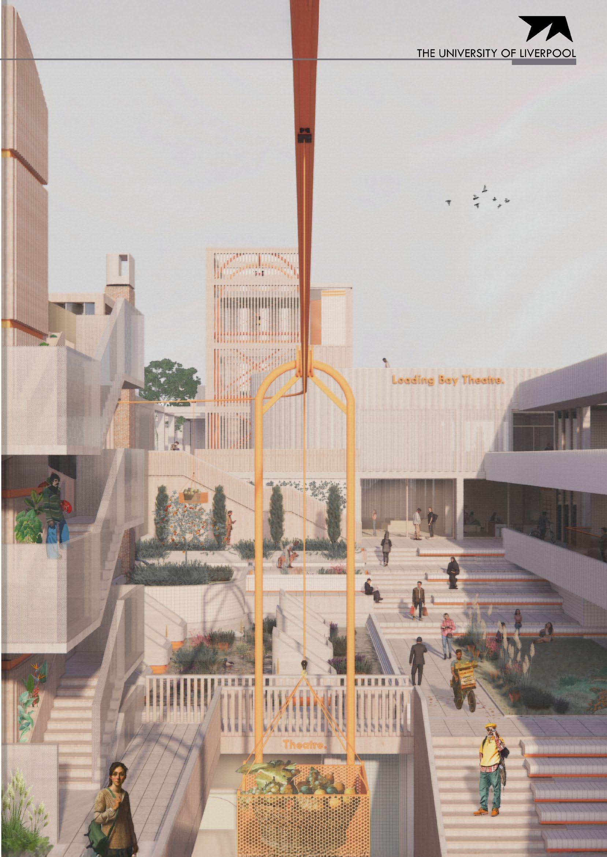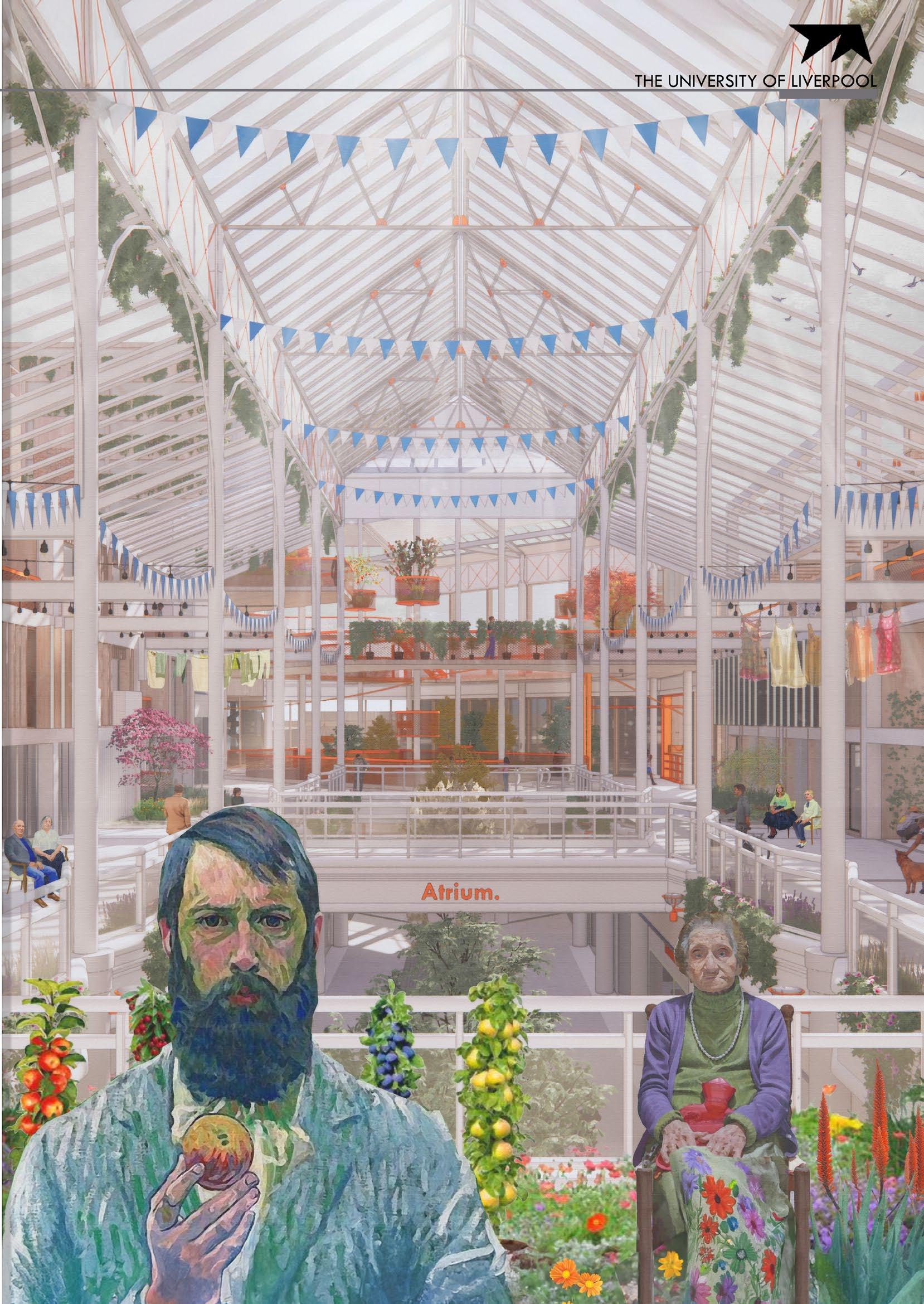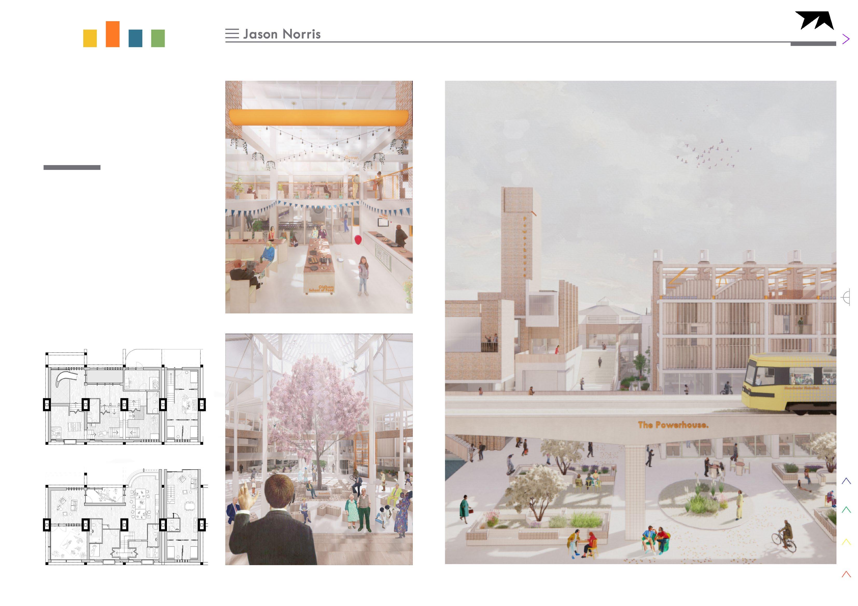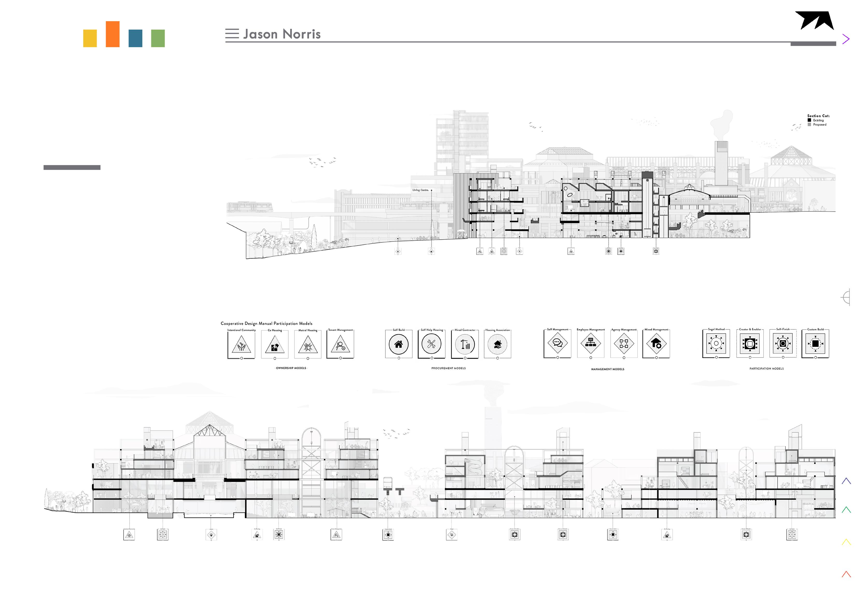










All images created by Author












All images created by Author
Lead Architect (RIBA Stages 2-6) | Value: £12.5 Million | Client: Salboy
This Project Featured in Architects Journal.
I led and designed the Salford Youth Zone project from Stage 2 through to completion, delivering a flagship community facility for young people. This project ran alongside my Part 3 studies and formed the basis of my case study, demonstrating my ability to independently lead a complex project across all RIBA stages.
From Stage 2, I developed the full interior concept, based on research into youth engagement, colour psychology, spatial variation, and wellbeing. Informed by early workshops with young people and staff, I proposed a calming and mature design strategy that challenged OnSide’s existing aesthetic norms. I presented this concept to both our studio director and the client team, securing buy-in through a clear design narrative.
In Stages 3–4, I was responsible for all GA drawings — including roof and wall setting out, lighting, and M&E coordination — as well as kitchen and bathroom layouts, spec codes, and full building section details. I managed coordination with consultants and junior team members, while maintaining a consistent design vision through value engineering rounds and ongoing client input.
Stage 5 was delivered independently. I coordinated directly with subcontractors, handled all site queries and RFIs, and resolved complex technical issues on site. This included reworking steel coordination due to missing SE information at stage 4 and working alongside specialists detailing elements such as the polycarbonate light feature.
At Stage 6, I discharged planning conditions, wrote several reports for BREEAM, and oversaw final delivery on site. The result was a well-resolved, robust community facility that exceeded client expectations and set a new benchmark for future Youth Zones.




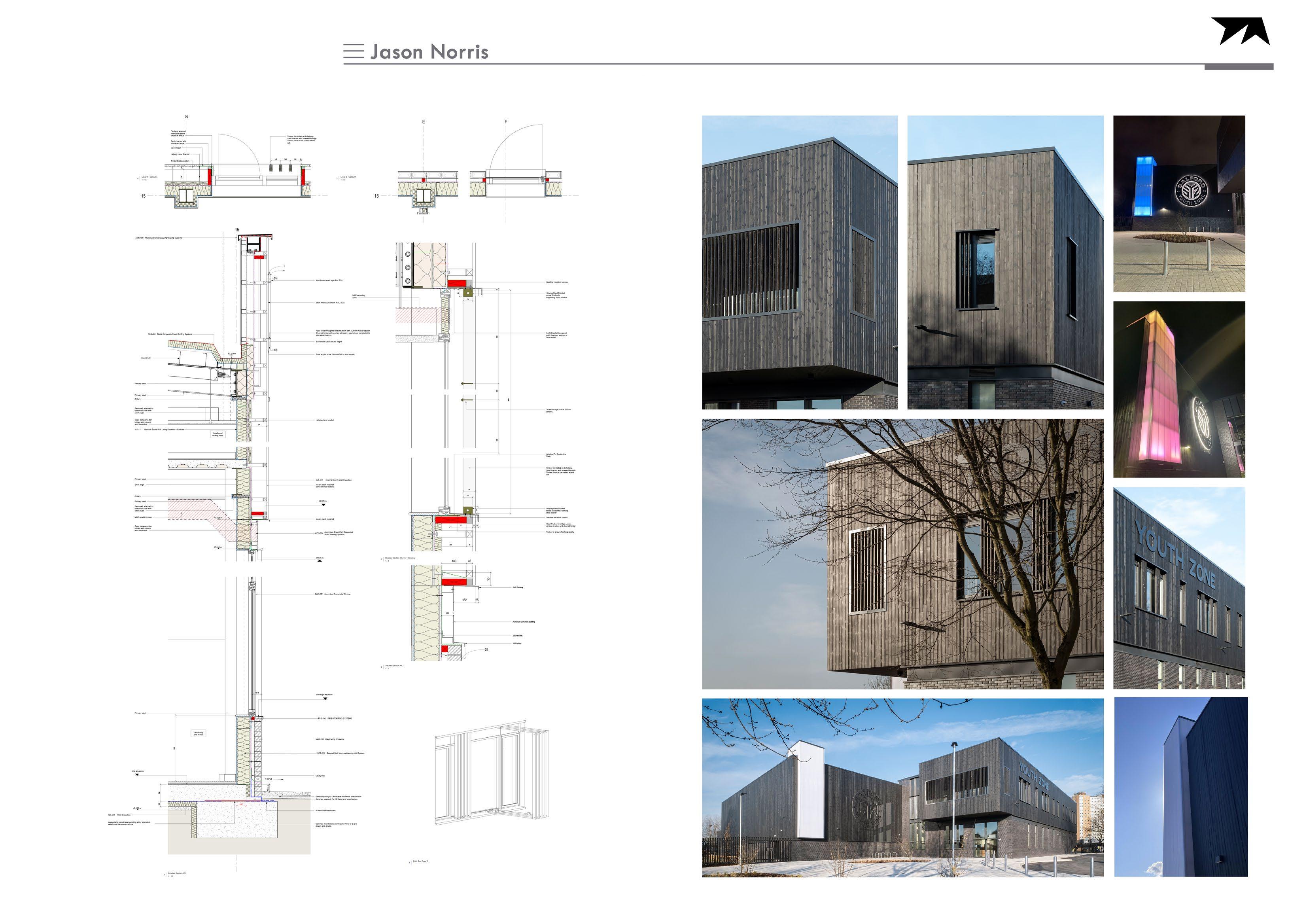







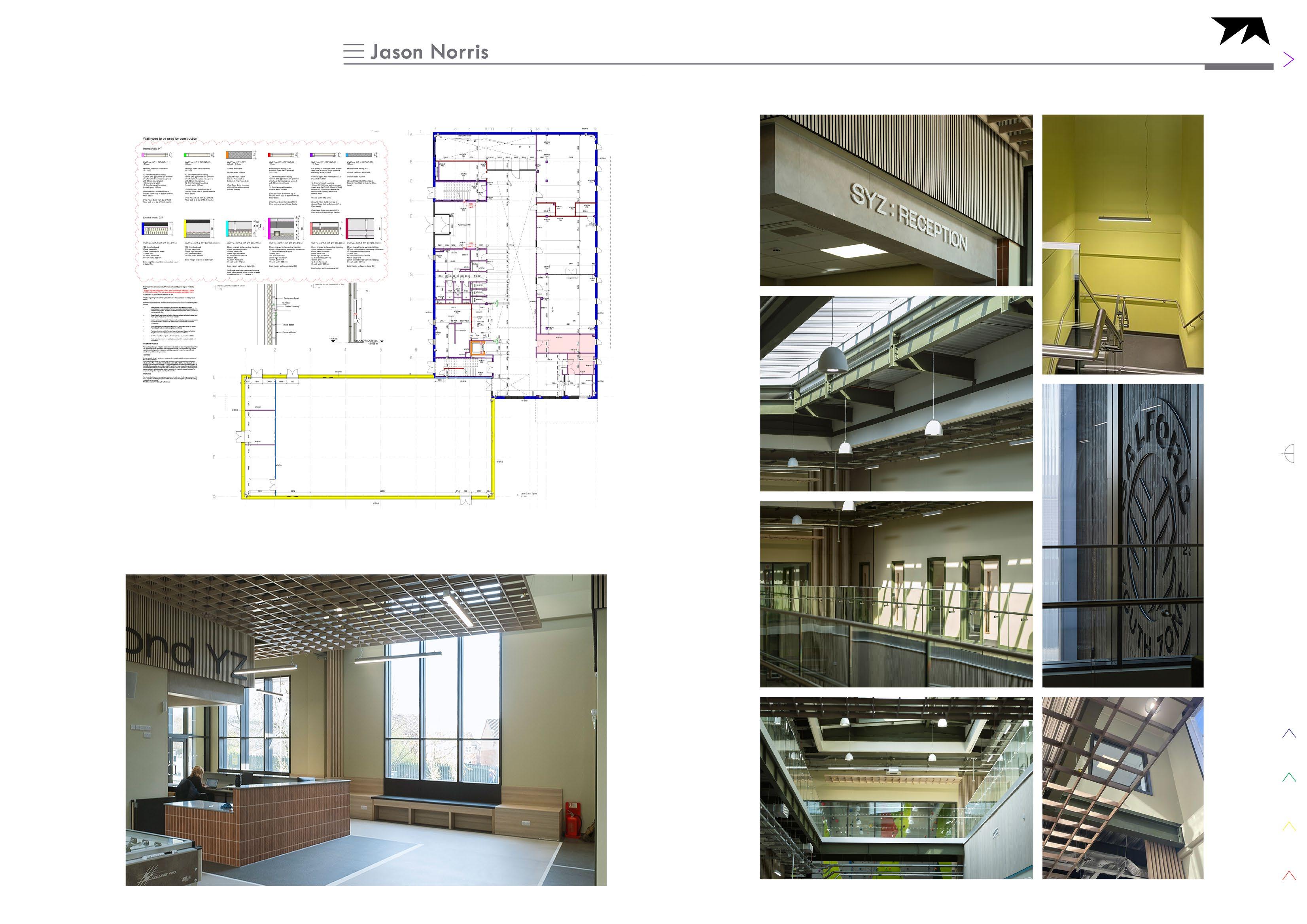



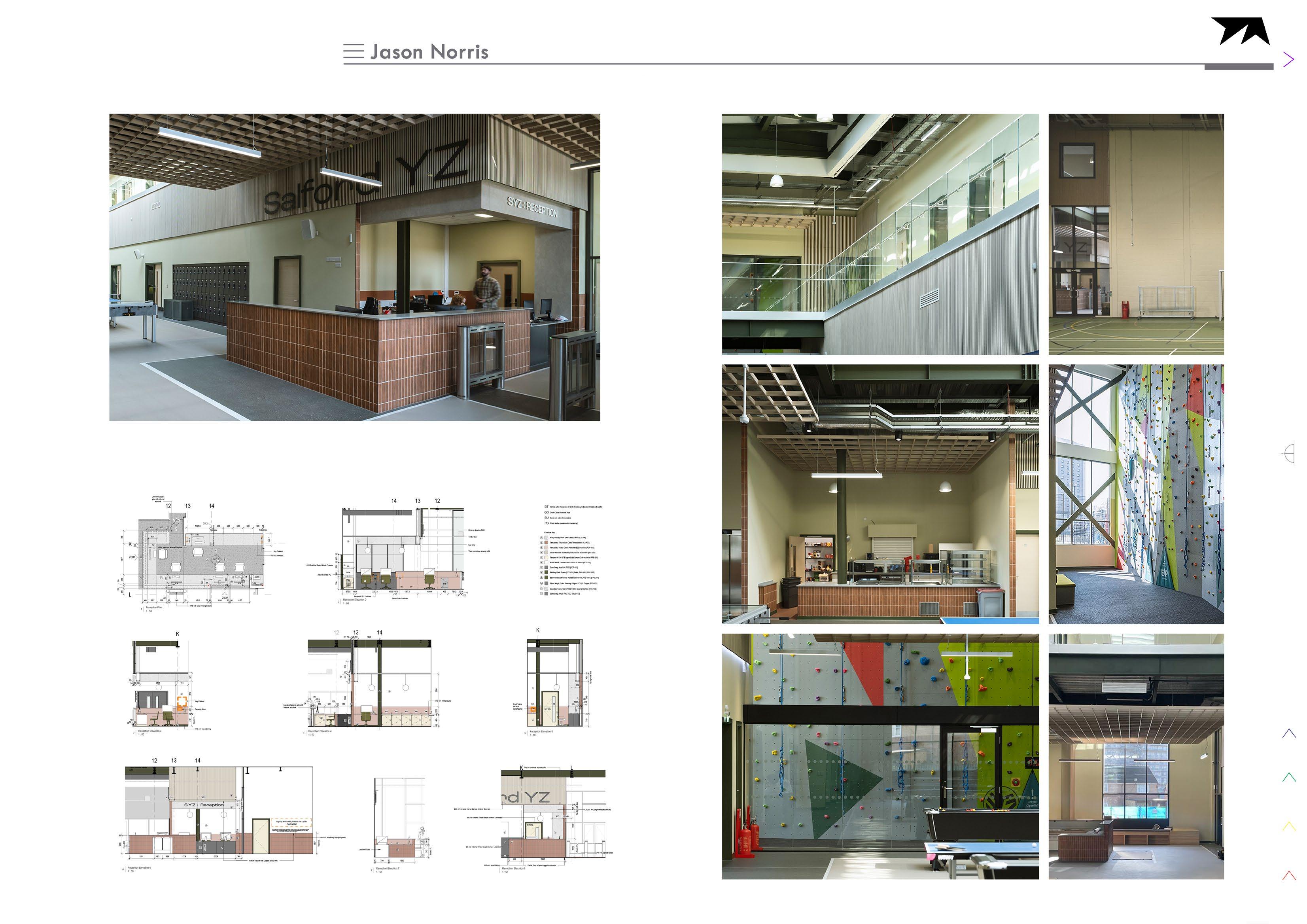



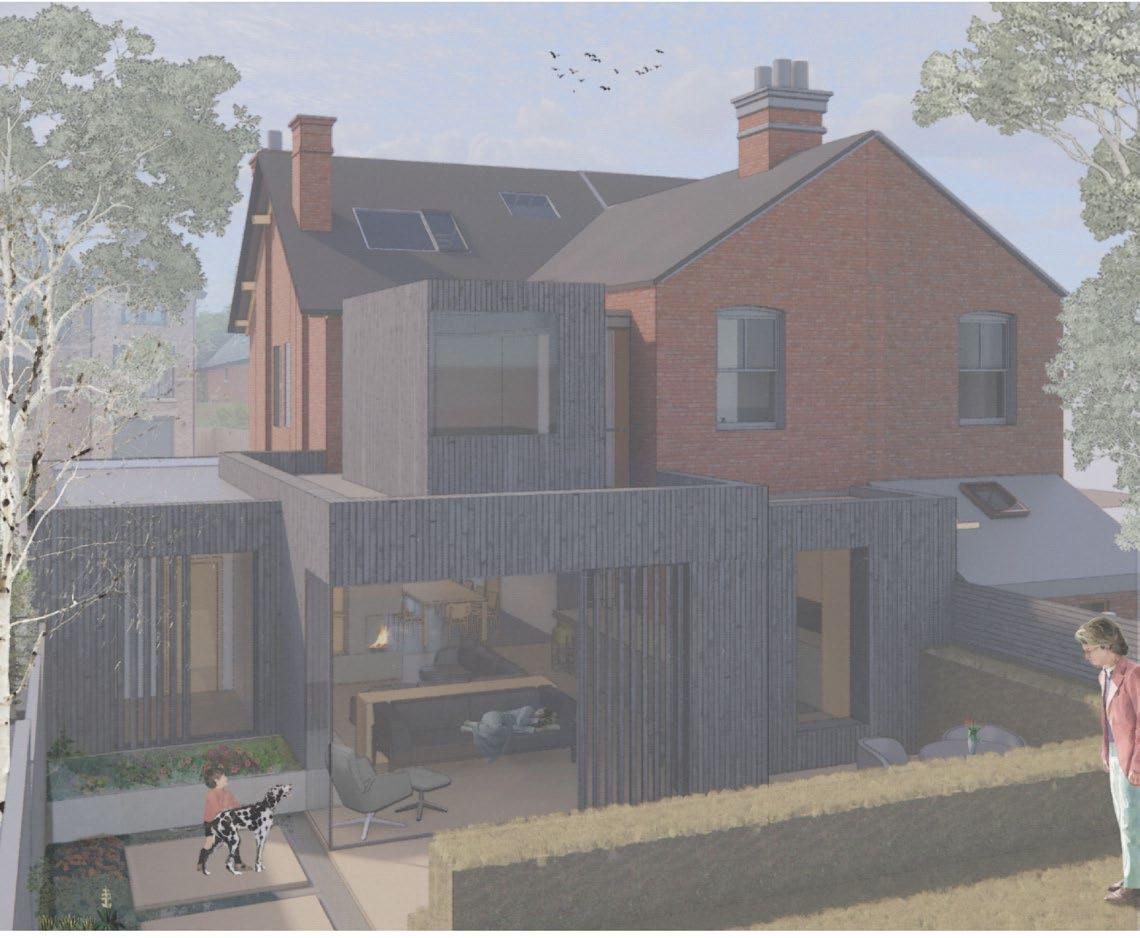
I worked closely with the practice director to design a contemporary rear and loft extension to his Victorian terraced home. I built the existing Revit model from scratch and developed multiple design options, refining the proposals in response to detailed feedback. My role involved considering spatial quality, daylighting, and flow, while addressing practical and structural constraints. I prepared and submitted the planning application, including the Design and Access Statement, and secured approval — demonstrating strong design development skills, clear communication, and a solid understanding of local planning policy and legislation.













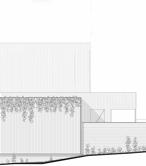





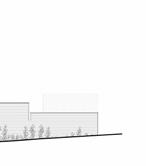





I was involved in the early design and research stages of this large-scale mixed-use masterplan, which proposed over 1,000 residential units alongside public realm improvements and commercial spaces. My responsibilities included detailed site and contextual research, surrounding bay and height analysis, wind impact studies, as well as the development of massing options and flat layouts to inform the evolving design. I also produced visual content for the Design and Access Statement, contributing to the wider design narrative presented to Salboy (the client) and planning consultants.



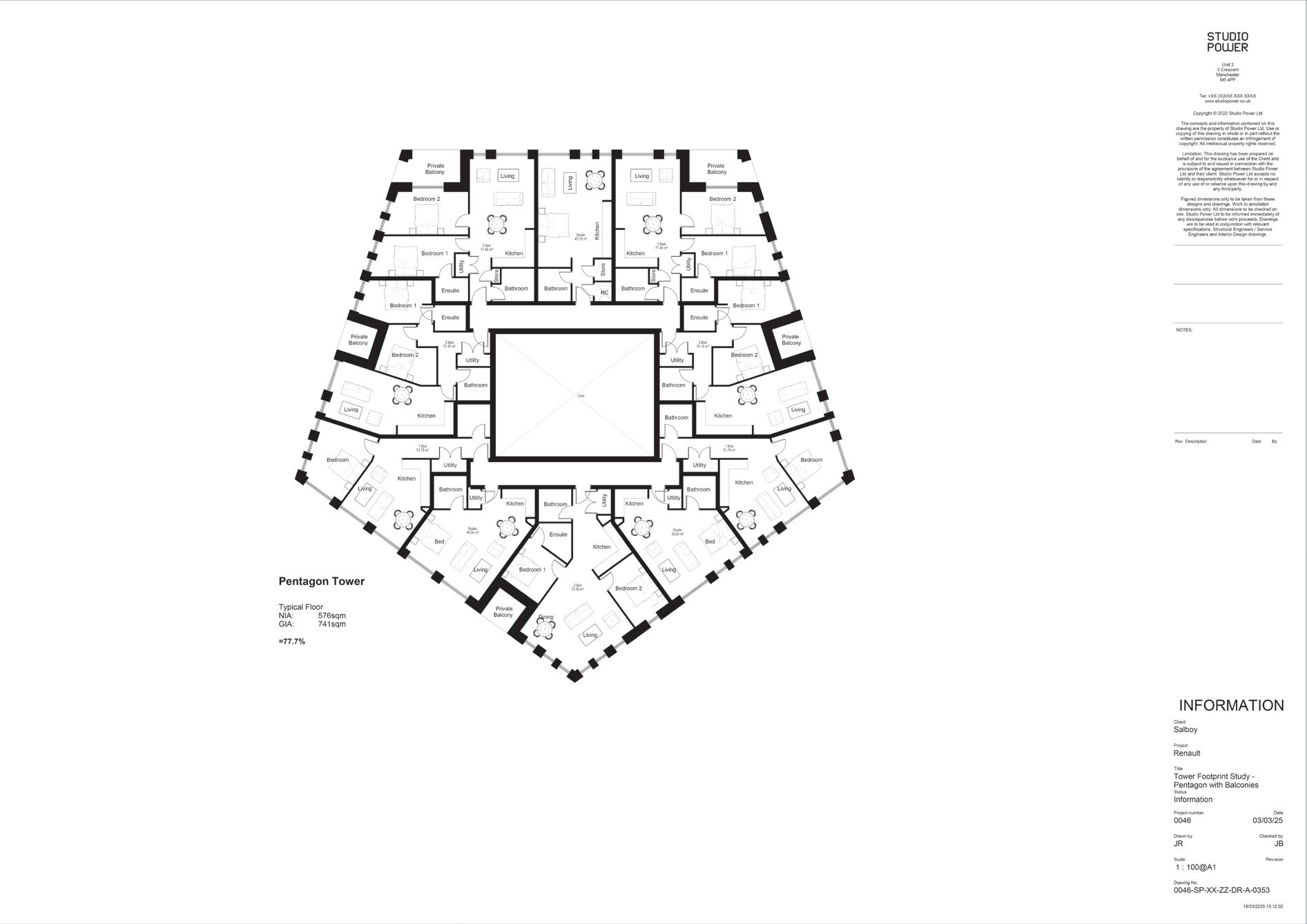
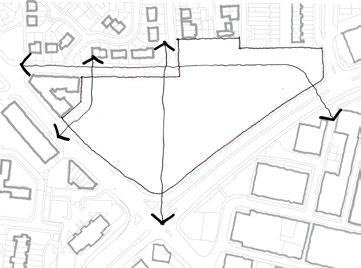
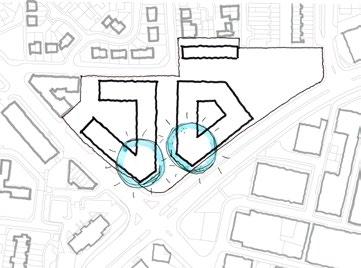


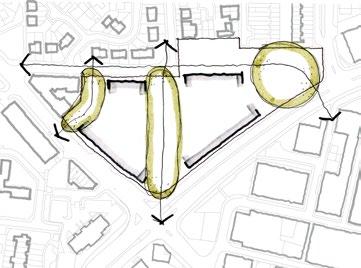
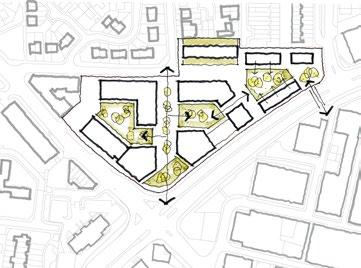



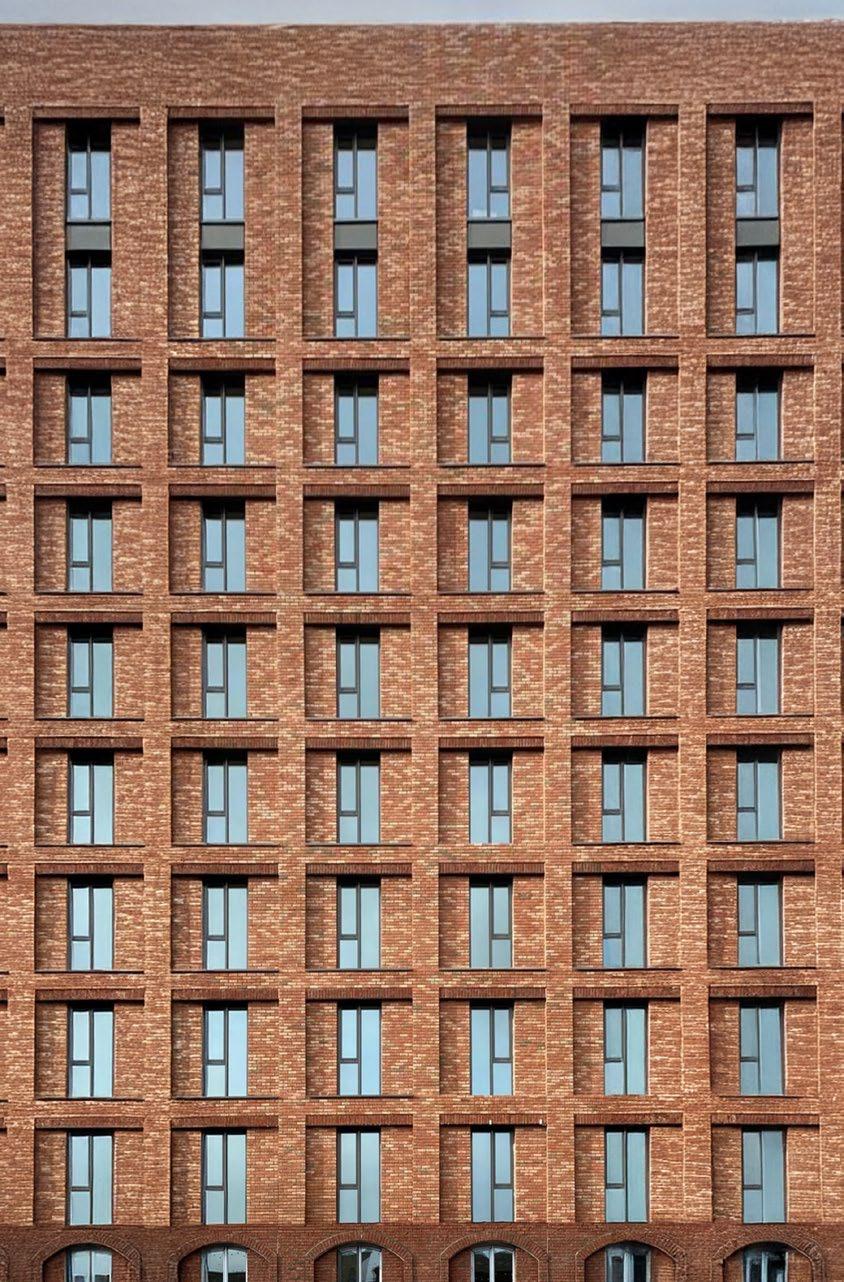
Part 2 (RIBA Stages 3-5) |
Value: £150 Million | Client: Salboy
As a Part 2 architectural assistant on Waterhouse Gardens, a 600-unit residential scheme, I worked under a project architect to deliver multiple Stage 4 design packages. My responsibilities included producing floor GA Plans and elevation drawings, apartment setting out for lighting, sockets, and floor finishes, as well as drawing, tagging and scheduling for doors, windows, kitchens, bathrooms and curtain walling. A key challenge involved coordinating cut bricks at every corner of the building after a late-stage wall thickness change—this required the physical setting out of thousands of individual bricks to ensure precision and consistency across the scheme.








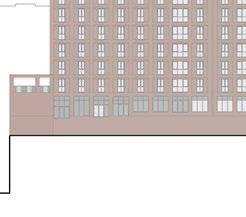

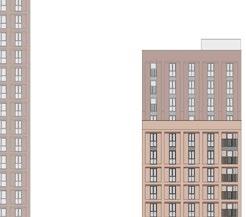


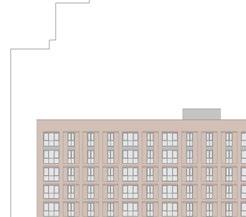
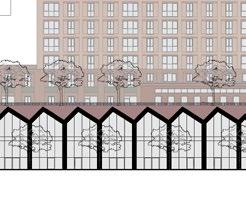




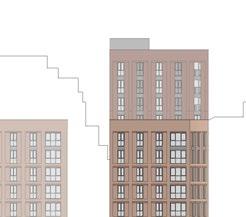
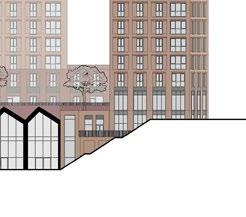



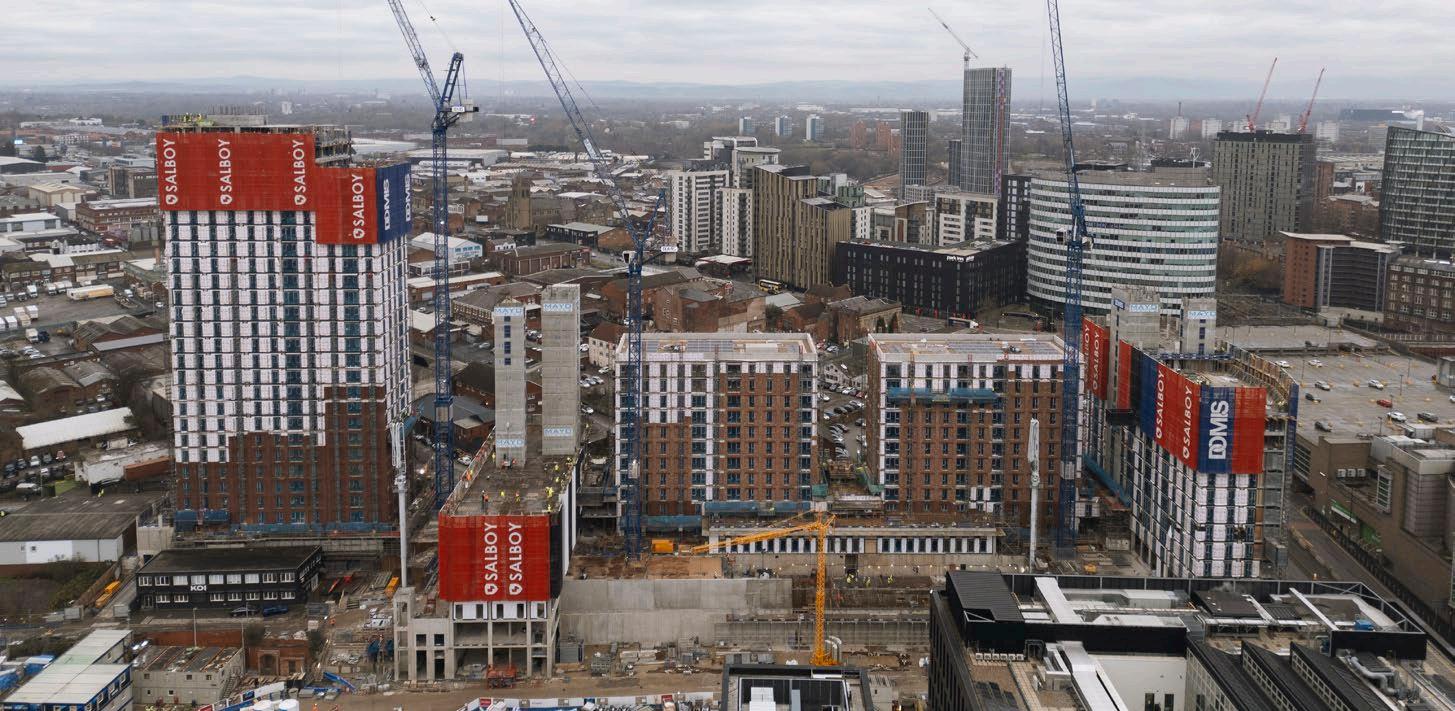




Part 2 (RIBA Stages 1-2) |
Value: £50 Million | Client: Salboy
I was involved in the early feasibility and design stages of the Yellow Site — a 35-storey residential tower in central Manchester, developed for Salboy. Working closely with planning consultants, I prepared initial massing studies, flat layouts, GIA/NIA calculations, and site analysis to support a strong planning strategy. I engaged directly with the client to assess viable GIA to NIA ratios and identify key amenity requirements for the scheme. I also contributed to shaping the building’s design language, setting the tone for the architectural expression and materiality of the tower. In addition, I produced all the visual material for the planning submission, including GA plans, massing diagrams, contextual studies, and rendered views. This content formed the core of the Design and Access Statement, which I compiled and was presented to Dave Roscoe, Head of Planning at Manchester City Council, during pre-application discussions.
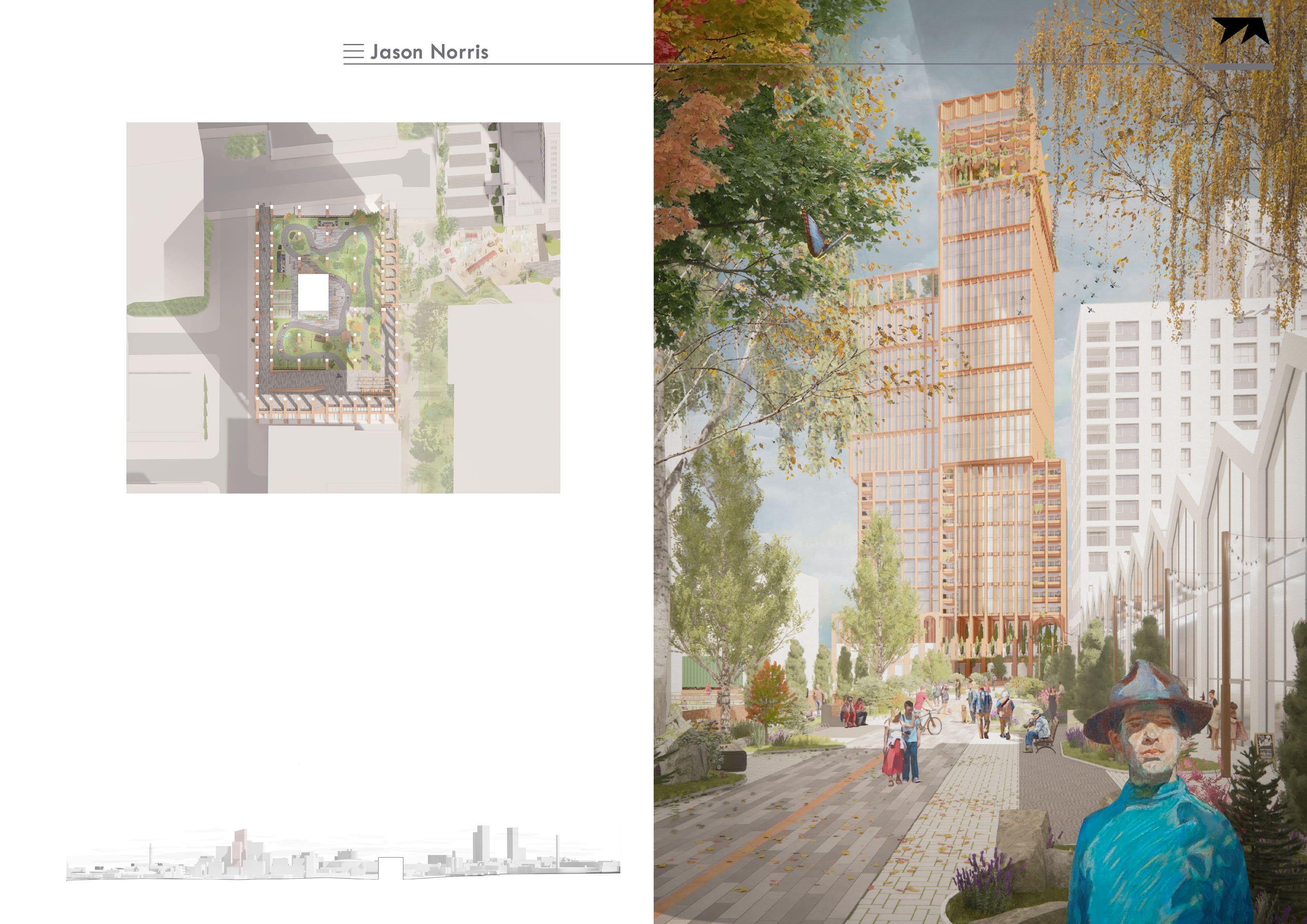




Architect (RIBA Stages 1-2) | Value: £12.5 Million | Client: JV Fred Dome & Alzheimer’s Society
I was responsible for producing a detailed feasibility study for a proposed 2,000m² two-storey research and support centre focused on Alzheimer’s, commissioned by Fred Domee (owner of Betfred) in partnership with Manchester Alzheimer’s Society charity. The building was designed around a central courtyard, creating a harmonious connection between interior and exterior spaces. Working closely with both stakeholders, I led early engagement sessions to understand the spatial and emotional needs of the building. I carried out site analysis, space planning, and developed a series of visualisations, diagrams, and renders to communicate early design ideas. I also researched and presented relevant precedents to inform the client and spark discussion around the building’s potential character and layout. These inputs shaped a sensitive and functional spatial strategy, balancing supportive communal areas with focused research zones.


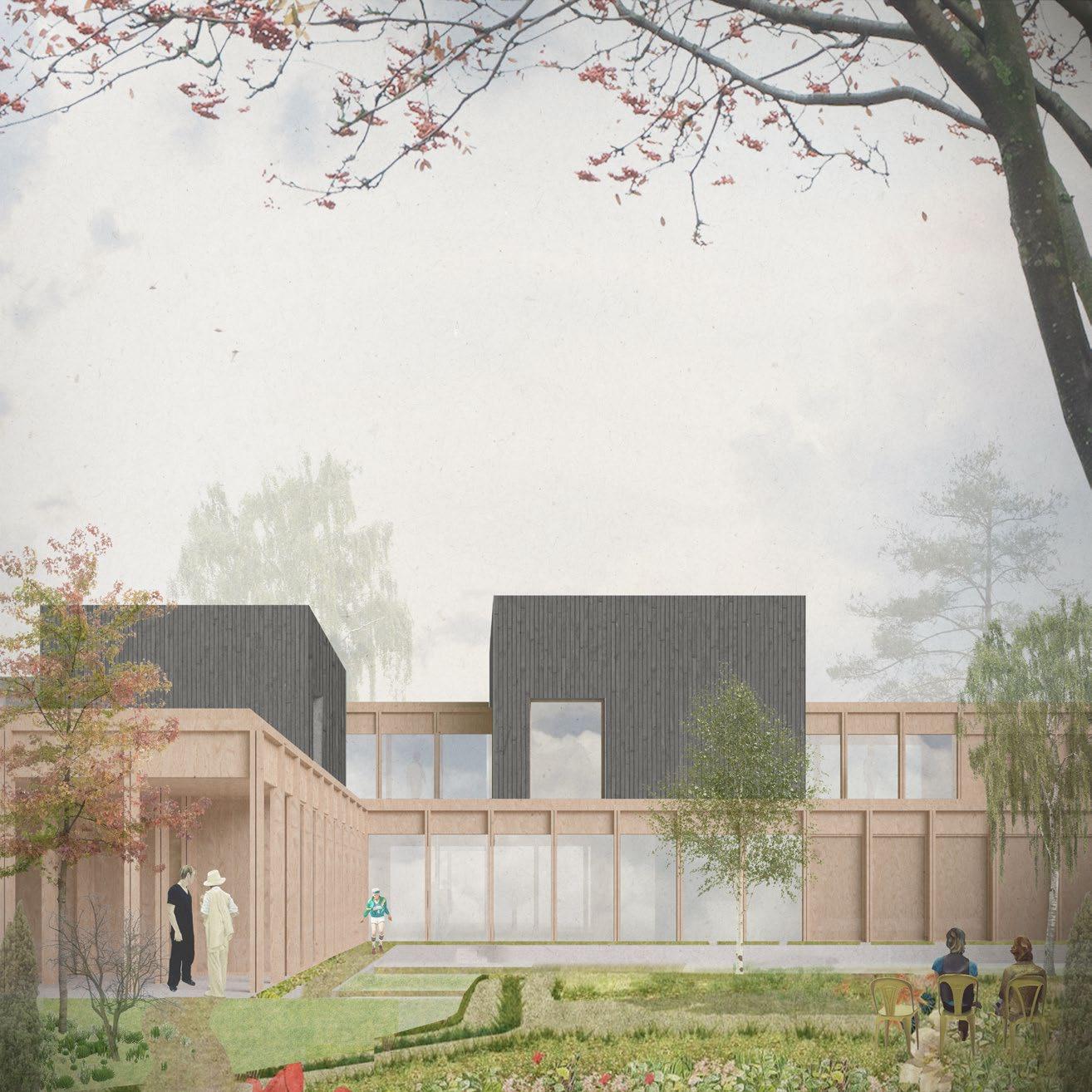



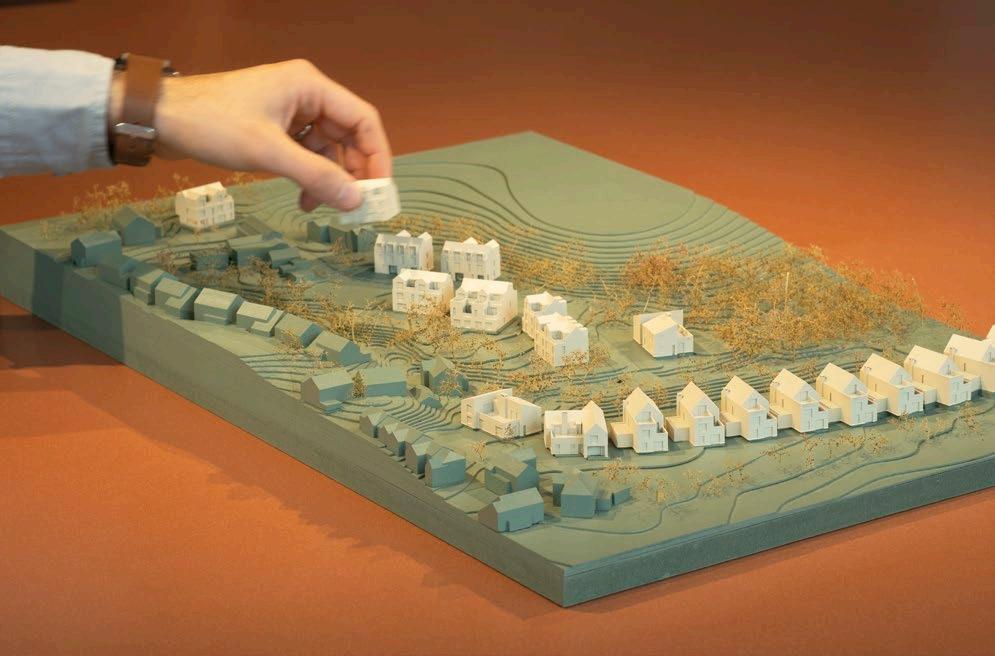
In the initial stages, I worked on site layout and massing for the 20 bespoke luxury houses. During stages 3-4, I coordinated the structure using Revit and integrated Posi-Joist structures with M&E systems in collaboration with engineers. My responsibilities included developing kitchen layouts, wall setting out, bespoke furniture, ceiling and floor finishes, as well as socket and lighting layouts. I selected lighting fixtures and furnishings and created presentation documents for the client. I also resolved complex construction junctions, ensuring the designs achieved a balance of luxury, functionality, and precision.


