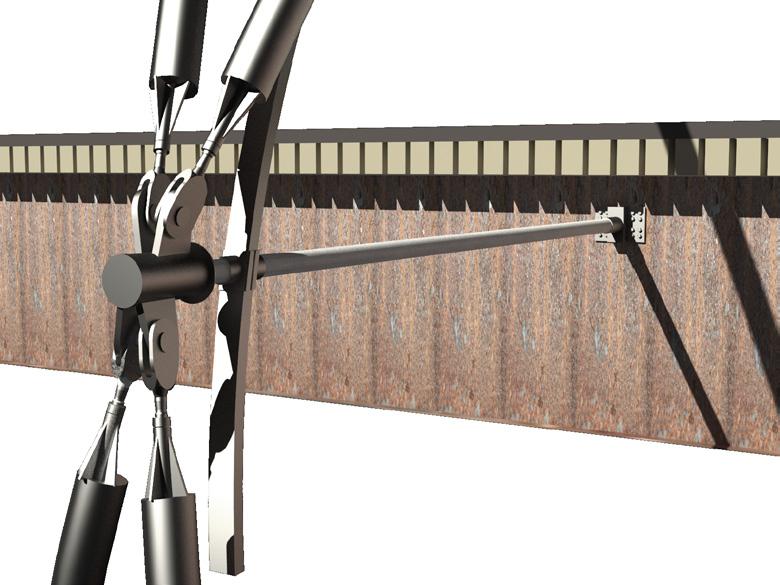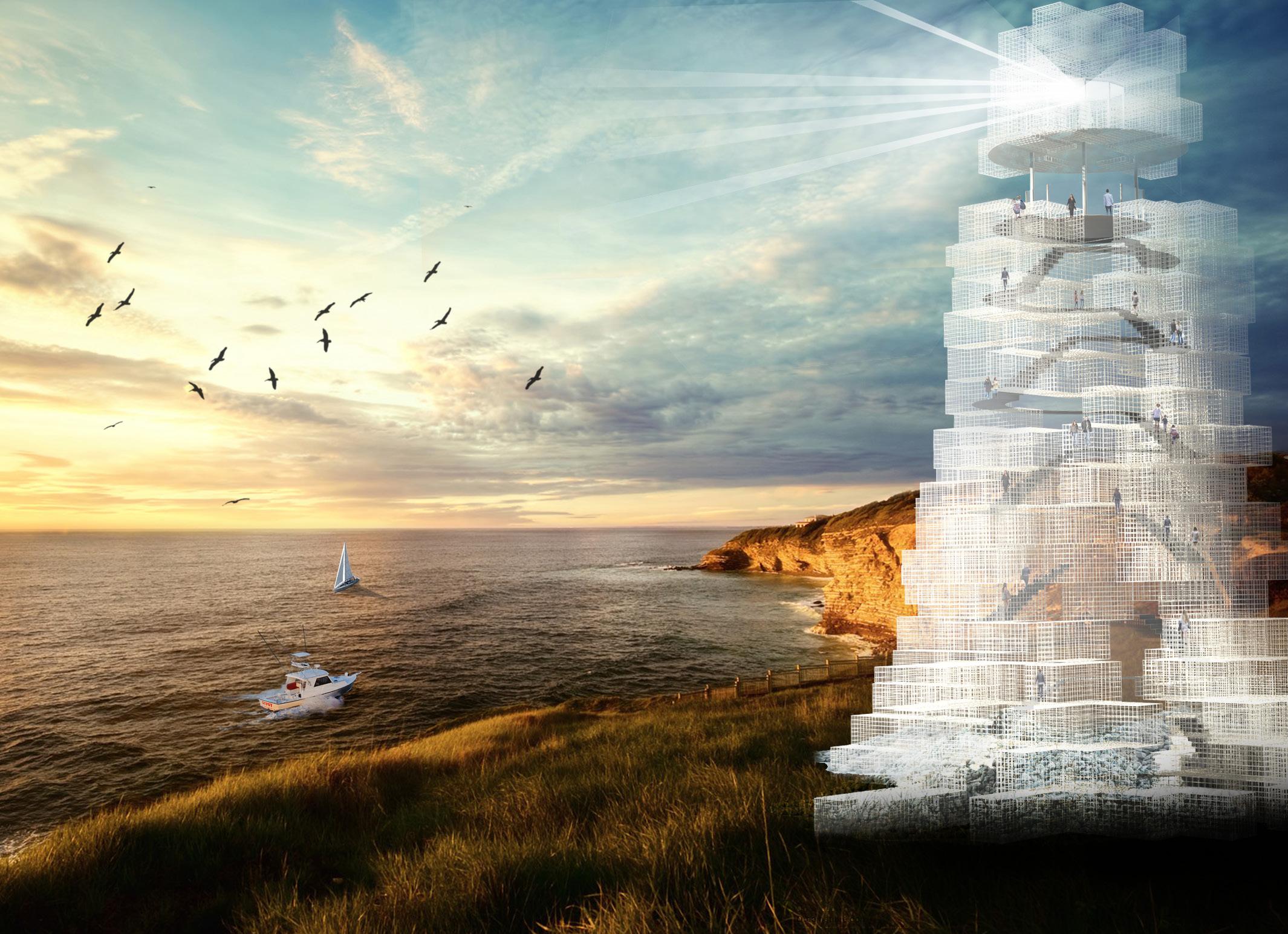

Inter-
[Latin prefix meaning: between; among; mutual; together]

Based on observation, I have come to the conclusion that our society functions primarily based on interaction and integration, words that derive from the prefix “inter-”.
This refers to the interaction that occurs between people, architecture, and nature and how each of these components can be integrated to form an effective, cohesive, harmonious design.





ParkletTO
Extracurricular: Design-Build | 16 Elm Street, Toronto
2016 - June 2017 | Vincent Hui: vincent.hui@ryerson.ca
Increased demand for pedestrian-friendly neighbourhoods has sparked the creativity of urban designers to think outside the box. ParkletTO represents one of the first times design and function have successfully come together on the streets of Toronto. Featuring Accoya wood, ParkletTO undulates in a graceful manner from end to end. Each portion of the parklet is broken into modules based on the dimensions of half of a parking space to allow for flexibility and ease of construction and storage. ParkletTO aims to transform spaces that have traditionally been allotted solely for automobile parking into inviting spaces (extension of the sidewalk) for pedestrians to sit, relax, and enjoy their meal or vibrant Elm Street.

Front Perspective

Back Perspective

Exploded Axonometric Seating Detail

Each piece of Accoya wood is cut on a concave and convex radius to accommodate for horizontal and vertical movement. They are attached in layers using nails and wood glue.
A = Start/Left Cap

B = Small Curve
C = Flexible
D = Large Curve
E = End/Right Cap

F = Pod
Modular Design
Each module = 1/2 parking spot = 2.8m (l) x 2m (w)




 East Elevation
Joana Benin
Assembling Modules
East Elevation
Joana Benin
Assembling Modules




Section through Pod




Section through Planters



Night Condition: Lighting

[Re]generation
SSEF Competition | Half Mile Bridge, Toronto

Team Members: Arnel Espanol, Mariam El-zein, Jason Glionna, Yuri Shin | Top 10 Finalists
February 2015 - May 2015 | Vincent Hui: vincent.hui@ryerson.ca
The exploitation of resources has led to the search for underused or abandoned spaces as a means of revitalization. [Re]generation aims to turn the abandoned Half Mile Bridge on the outskirts of downtown Toronto into a pedestrian friendly walkway with spectacular views of the city. The focus on bringing the bridge back to life is executed through the graceful steel helix structure that runs from one end of the railway bridge to the other. Various opportunities for rest have been created along the path, while an adjustable louver system enables year-round use.



Louvre System
The louver system can easily be moved up or down on a track by the users to create protection from the sun, wind, and rain
Activation of Unused Site
Resting and gathering places are included along the primary path within the helix structure, creating views, gathering places, and resting locations to increase pedestrian density.
Exploded Axonometric

Yuri Shin
HSS Steel Members
Steel Rails for Shading System


PTFE Membrane
Steel Grate Flooring
Ramp and Lower Platform
Existing Railroad Bridge
Cross Connection Nodes
HSS Steel Members
Side Cross Connection Node
Bottom Cross Connection Node
Pivoting Shading System
Ramp Connection

Arnel Espanol
PTFE Membrane
Steel Framing for ETFE Louvers Gears

Metal Chains
Steel Rails
Side Cross Connection Node
Steel Grating Connection to Existing Bridge
Steel Beams
 Perspective from Lower Gathering Space
Perspective from Lower Gathering Space
COllection Pavilion
Academic: Design Studio | Trinity Bellwoods Park, Toronto

January 2015 - April 2015 | Marco Polo: m2polo@ryerson.ca
COllection Pavilion focuses on the connection to the surrounding context of Trinity Bellwoods Park. The pavilion wraps around the skating rink to create a unifying dialogue between the two, while maintaining an appealing visual connection between the surrounding park and skate rink.
Another key element behind Trinity Bellwoods is the absence of Garrison Creek, which used to flow directly through the park. In order to help bring this creek back to life, I have designed my pavilion as a rainwater collecting system (greywater) located at the southwest corner. This space also serves as an educational centre for visitors.


Public Access
Private Access
Gathering Space
Consolidated Space
Program Placement





Beacon Lighthouse
Academic: Small Buildings | 12 Apostles Coastal Beach, Australia

October 2017 - December 2017 | Baruch Zone: bzone@ryerson.ca
A warm feeling of permanence and protection. A timeless piece. An iconic building. The lighthouse has become a universal typology. It is a manufactured monument, yet it feels as though it is one with the earth. In our modern society, the function of the lighthouse has almost become obsolete due to technological advances; yet lighthouses still line the coasts. Its impactful form and significance isn’t something to leave behind, but instead something to preserve. The idea of creating the formwork around the iconic shape of the lighthouse works with the idea that the lighthouse form is still there, but the physical materials that make up the lighthouse are gone.




Elevation: Day

As people make their way up the lighthouse, their vibrant clothes become the bands of colour that typically encircle the lighthouse and bring it to life.
Elevation: Night Light is emitted downwards into the centre of the hollow form of the lighthouse at night. The glowing outline of the iconic lighthouse creates a space for contemplation.


Along the journey to the top, the focus is inwards at the hollow interior space. Once at the top, views are directed outwards to the 360 view of the surroundings.

 Section
Exploded Axonometric
Cage Connection
Plan: 8.5 m Above Grade 8.5 m
23 m
Section
Exploded Axonometric
Cage Connection
Plan: 8.5 m Above Grade 8.5 m
23 m
ACTIVATE
Academic: Advanced Digital Design | 245 Church Street, Toronto
January 2018 - April 2018 | Jason Ramelson: jason.ramelson@ryerson.ca
ACTIVATE intends to create a visual conversation between the built environment and its building’s occupants. The form of which ACTIVATE takes is based on the presence and proximity of an individual relative to the installation. Data is collected through proximity sensors found in an XBOX Kinect Monitor, translated through the computer programs Firefly and Grasshopper, and transmitted through motors sending the installation into motion. The idea behind the design is that architectural barriers are defined by the individual’s presence when needed and then retractable when unnecessary.
 Team Members: Jonathan Chan, Jason Glionna, Timothy Lai, Hugo Lim, Christopher Pin, Kristen Wiebe
Team Members: Jonathan Chan, Jason Glionna, Timothy Lai, Hugo Lim, Christopher Pin, Kristen Wiebe


ACTIVATE is intended for the first floor lobby of the Ryerson George Vari Engineering and Computing Centre. Acting as a living, animated, and interactive shading device, the installation will target the west exterior glass wall to mitigate current issues of western exposure.





Assembly Process
STEP 04: STEP 02: STEP 05: STEP 03: STEP 06: STEP 01: Insert Rods, Servos, & Gears Insert Nose Piece Attach Acrylic Arms Attach To Wires On Structure Attach Acrylic Elbow Pieces Attach Opalux To VellumExploded Axonometric
Kinect concealed in aluminum cap
Tension wire to aluminum frame through turnbuckle connection
3/62” tension wire vertical support in wood frame
3/62” tension wire horizontal support connected with turnbuckle to An aluminum frame
Folded membrane components
Actuator





Conform Community Centre
Academic: Design Studio | Minden, ON, Canada

January 2018 - April 2018 | Paul Floerke: paul.floerke@ryerson.ca
Conform Community Centre focuses on the analysis of the tree; specifically its density, structure, and purpose. The dense canopy lifted into the sky by the comparably thin, strong tree trunk, protects anything below from the elements. In a similar manner, the form of the roof gently floats along the lower portion of the canopy, following the carved land below, and creating free-flowing transparent public spaces and translucent private spaces to facilitate a water sports community centre. The result is a new approach to the traditional ‘boathouse’ typology.


More Dense/Less Dense based on attractor points

Map to surface 3


Split the surface and extrude it 4




Detail Exploded Axonometric
Materiality Component
Clear Glazing
Clear Glazing
Steel Cap
Steel Cap
Wood Panels
Wood Panels
Rigid Insulation
Membrane
Sheathing
Rigid Insulation Vapour Barrier Sheathing
Wood Panels - Horizontal


Wood Panels (Horizontal)
Wood Panels - Vertical
Wood Panels (Vertical)
HSS Steel Structure
HSS Steel Structure

Frosted Glazing
Frosted Glazing












Structural Steel Mullion
Structural Steel Mullion
Steel Grate
Steel Grate
FrostedClear Concrete Foundation Wall & Floor



Concrete Foundation Wall and Floor
Earth
Earth
TREES POKING THROUGH PERFORATED ROOF
Perforations in the roof allow for trees to remain in place on site, while also creating skylights to add light to interior spaces. The presence of the trees allows for the form to blend in with the surroundings.
Roof Structure

WOOD PANEL CLADDING
The free-flowing form is achieved using wood panels as a cladding device along the exterior of the roof. The dark tone of the wood blends in with the surrounding forest of trees.
FREE-FLOWING STEEL STRUCTURE
Steel’s natural ability to be shaped in numerous different ways helped inform my form. The steel is placed on various planes at various angles and meets at nodes that connect down to the white, circular steel columns. By connecting the roof together as one piece, it allows for variances in column placement and open floor plans.
ORGANIC WOOD PANEL PATTERN
The unique paneling on the underside of the form accentuates the wood and provides the visitor with view portals to the canopy above. The panels fit within the steel caged structure.
Program
ATRIUM & LOUNGE
This grand space marks the entrance to the community centre. The clear glazing allows for the space to blend in with the site, while still housing a large number of visitors. The lower portion acts as a multipurpose lounge, whereby the steps leading to it can also double as seating.
HOUSING
This space is used to accommodate athletes who come to use the community centre to train. It can also serve the function of a getaway space in the winter season.
FITNESS & TRAINING CENTRE
This space blends the team members training ‘privately’ on site, with the general public looking for a space to work out. It is placed in a central location on site as it acts as a pivot point for various other programs.
WOOD PANELS
STEEL STRUCTURE
WOOD PANELS
This large storage space is kept in an ideal location easily accessed by cars (drop-off) and users. The structure needed to hold up the canoes and kayaks is also incorporated into the overall column grid utilized to hold up the undulating roof.
The docks mark the transition from land to water. They provide users with a boardwalk to launch either their canoe or kayak with ease into the water.
CANOE & KAYAK STORAGE DOCKS STEEL MULLIONS


JASON GLIONNA
647-269-6898 | jglionna@ryerson.ca

