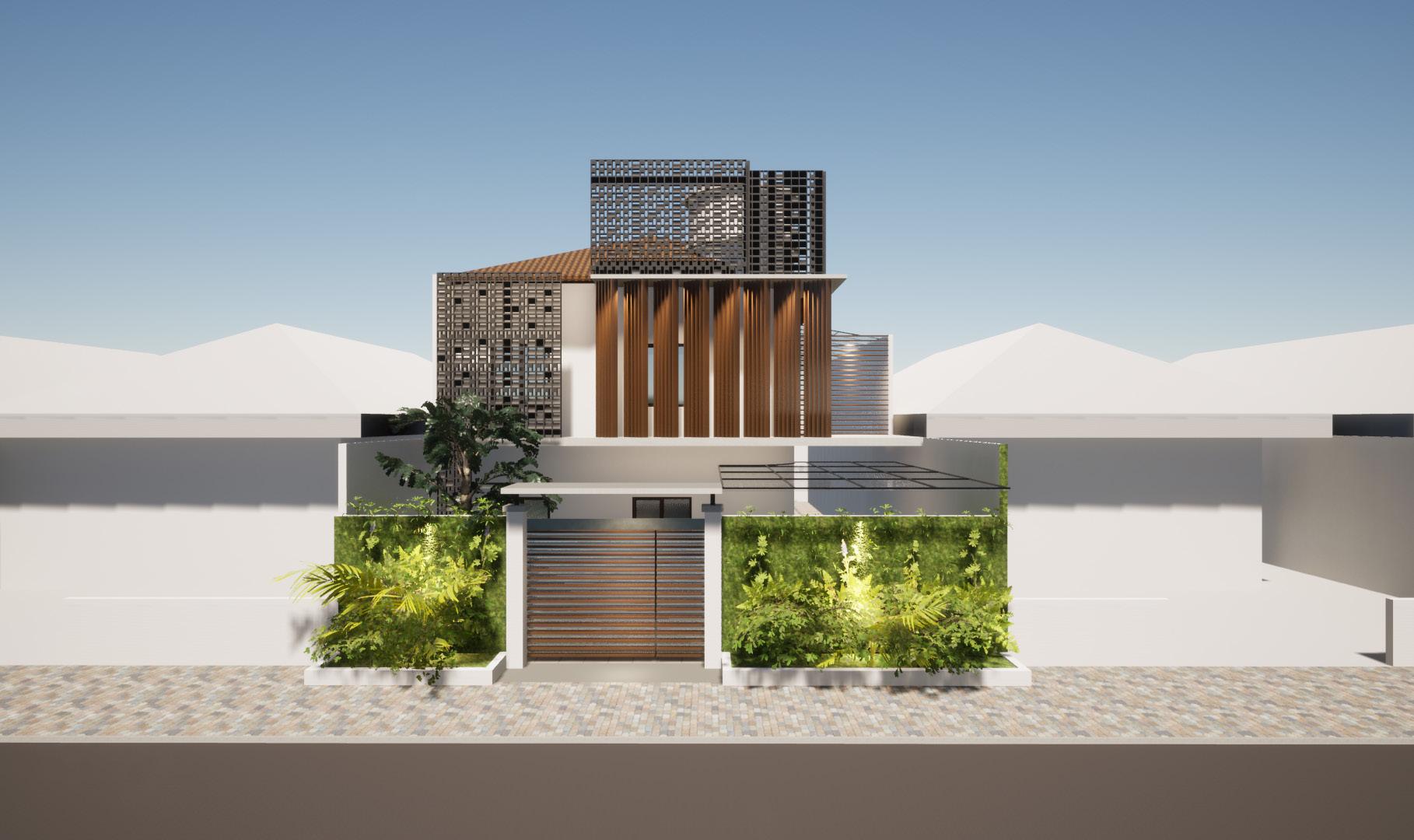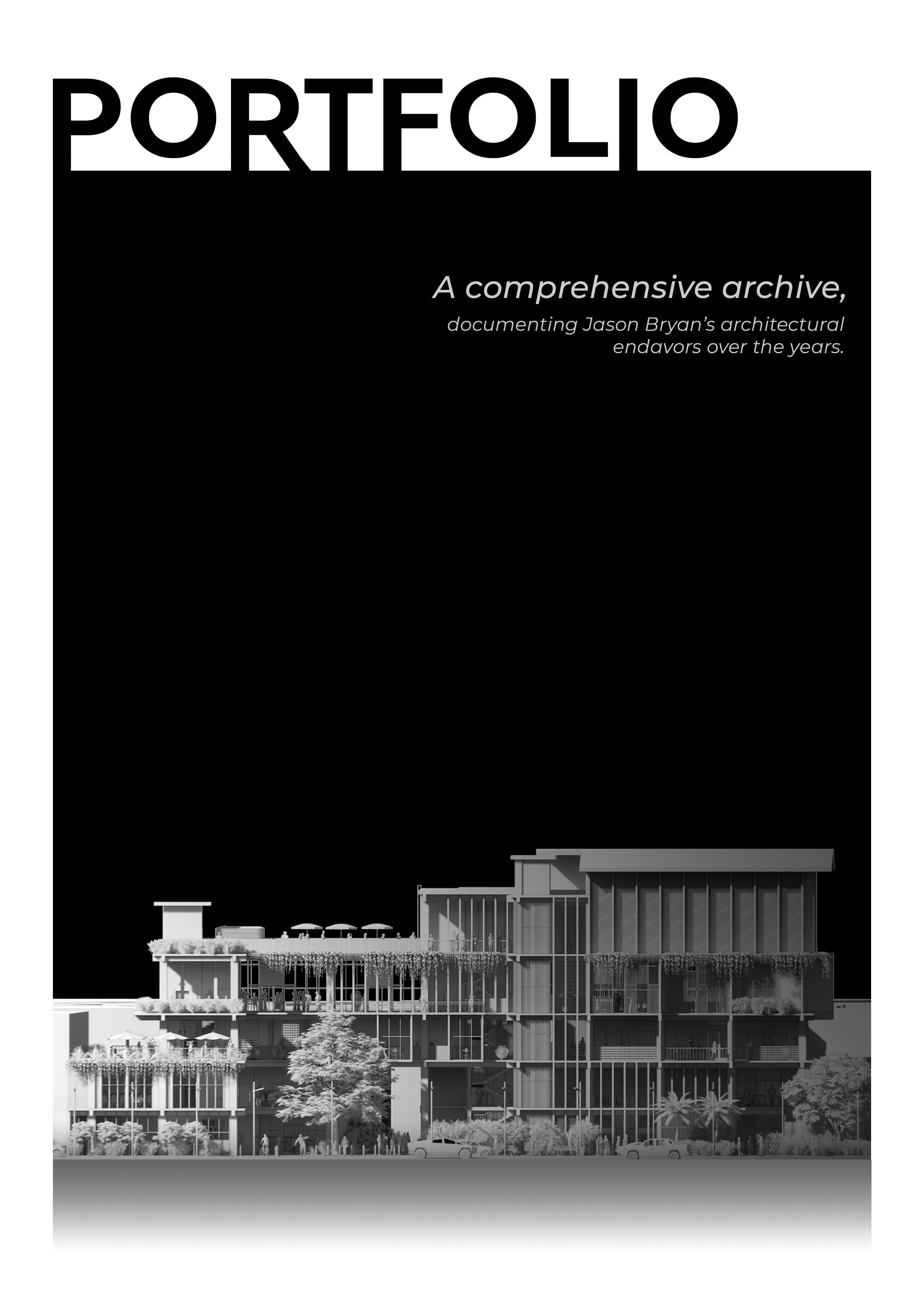

About Me
My name is Jason Bryan Johanes, a graduate of Tarumanegara University with a bachelor’s degree in architecture located in Jakarta. My academic background has equipped me with a profound interest in the realms of design and photography.
My professional expertise encompasses design, visualization, and architectural representation. Moreover, I possess attributes of adaptability, creativity, and a strong drive for continuous learning. I firmly believe that architecture serves as an integrative platform across diverse human endeavors, capable of generating novel functions and significances.
Phone (+62) 8788 6797 558
Email Jasonbryanjo@gmail.com
LinkedIn linkedin.com/in/jason-bryan-3202121a4
Instagram Jasonbryan_

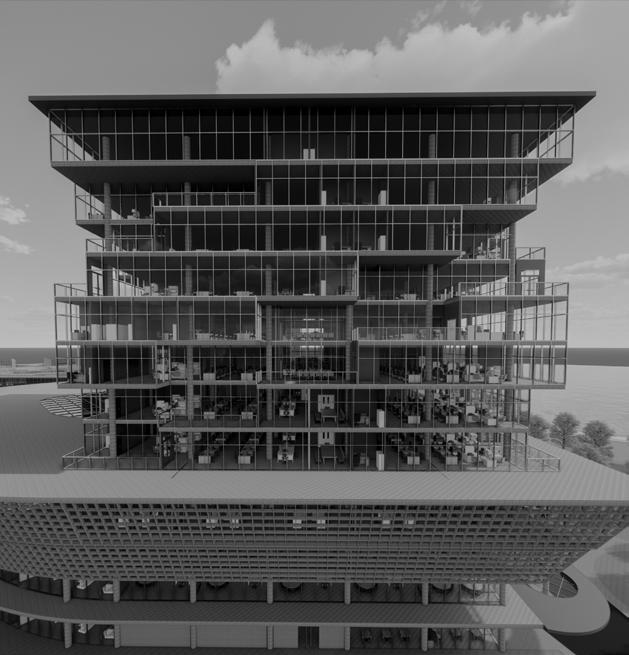


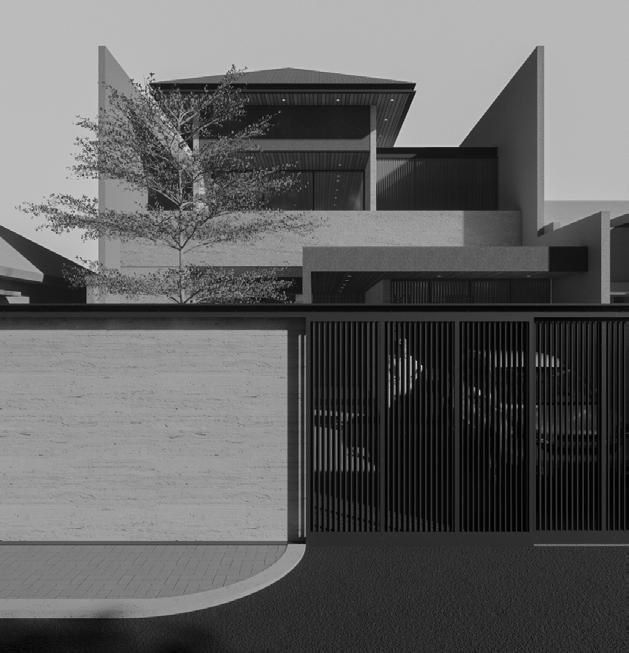




: Hidden Third Space of Blora Street
Location Jakarta, Indonesia
Year 2022
Area 1.900 sqm
Type Public Area
Role Design Concept, Scematic & Visualization
Render Enscape
Status Concept
Situated in one of Jakarta’s prominent business districts, is expected to have a positive impact on the surrounding vicinity. The development along Sudirman Street has led to the emergence of various new economic hubs. Conversely, the deterioration of the Blora Street area can be attributed to its failure to progress in line with its neighboring regions. This endeavor seeks to rejuvenate the locality through the construction of a novel edifice designed to cater to diverse aspects of community life. The intention behind this initiative is to reinvigorate the locale by fostering a vibrant third space paradigm that emphasizes interaction, communication, economic activities, and individual creativity within a unified setting.




The area is designated as a prestigious business district, yet its current underutilization has caused it to fall into neglect. Consequently, there is a pressing need to revitalize this space and transform it into an engaging hub that can positively impact the surrounding community. Of particular note is the location of this area, situated as a transitional zone between distinct economic sectors along the strip, such as Blora Street with its adjacent residential neighbourhood. This locale stands out by harmoniously complementing its surroundings rather than seeking dominance. Through this proposed transformation, a significant ripple effect is anticipated on both the local microcosm and macrocosm. The architectural endeavor aims to establish a transitional nexus bridging the commercial frontage and the residential backdrop of the region.

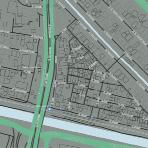
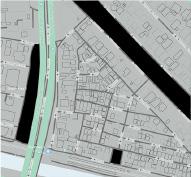



Green Belt & Vegetation
The locality comprises multiple green spaces, including the green strip of TOD Dukuh Atas, Sumenep Garden, Kudus Garden, and a street strip area situated within a residential zone.
Road Network
The primary thoroughfare in the area is Jendral Sudirman street, with secondary roadways situated along Kendal Street and Blora Street.
Solid & Void
The area under consideration features two prominent void strips, with the first located in the Dukuh Atas Transit-Oriented Development (TOD) zone and the second in the Sumenep Garden strip. The remaining areas are predominantly characterized by dense residential and commercial structures.
City Plan Map
Residential designations dominate most parts of the region, while those situated along main thoroughfares tend to be occupied by office and business establishments.
Landmark & City Nodes
Key focal points in this area include Grand Indonesia, Plaza Indonesia, TOD Dukuh Atas, Sudirman Station, and The City Tower, which attract significant foot traffic.

Transit Point
This particular locale serves as a pivotal transit hub connecting three primary modes of public transportation: Transjakarta bus system, MRT (Mass Rapid Transit), and train services.
Solar Shading Strategies
The western orientation of the building’s facade results in excessive exposure to heat and light, necessitating the implementation of measures to mitigate these effects. To address this issue effectively, the building incorporates various solar shading techniques to regulate solar radiation and prevent overheating.
These solar shading strategies encompass the use of hanging plants, wooden lattice structures, lattice walls, and brise-soleil elements. By employing a combination of these sun shades, the architectural design not only enhances visual appeal but also optimizes thermal comfort within the building.
Buildings oriented towards the west benefit from abundant natural lighting, which can reduce reliance on artificial illumination and consequently lower energy consumption. The strategic placement of sun shades further facilitates the diffusion of sunlight throughout the interior spaces, promoting a more uniform distribution of light within the building.



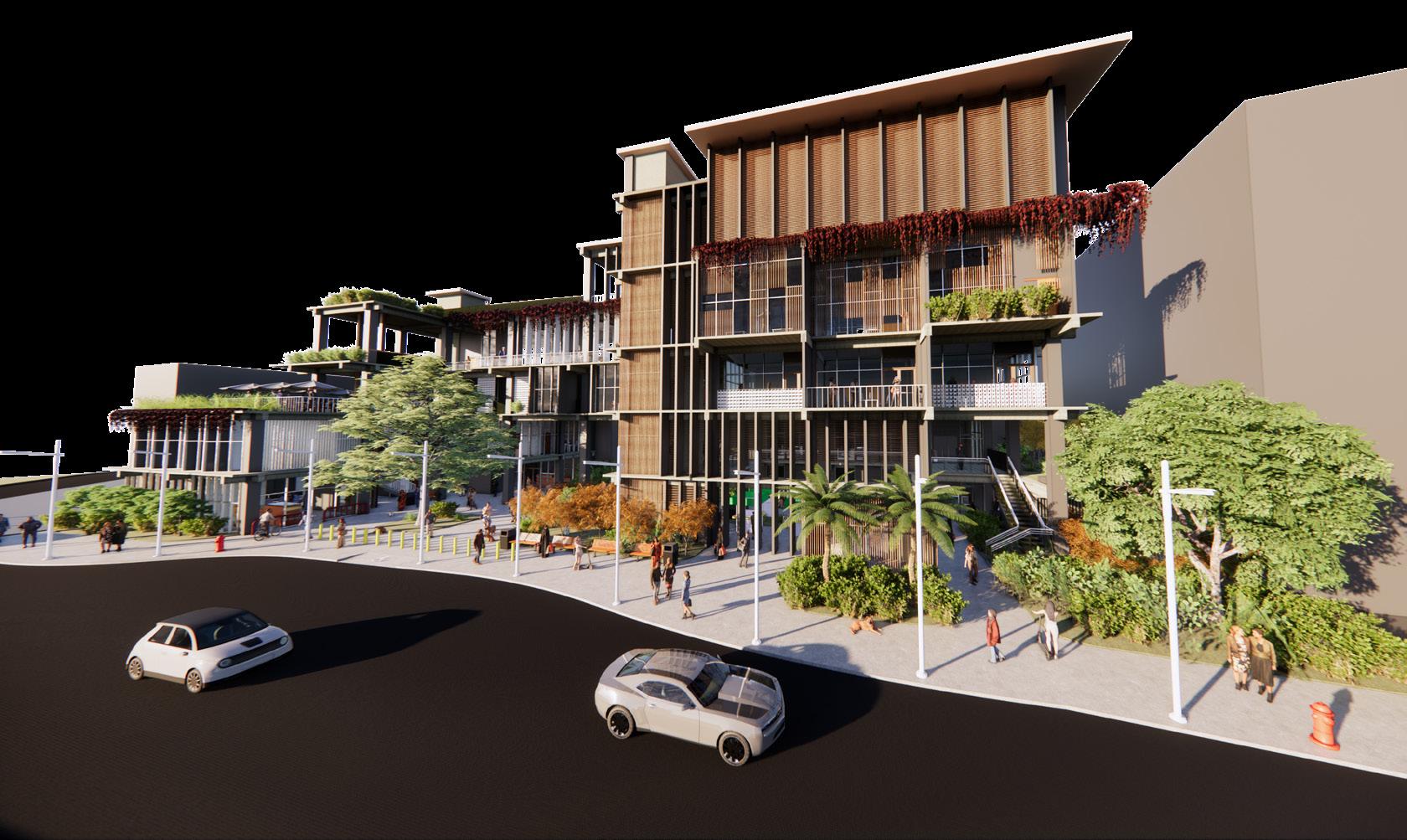
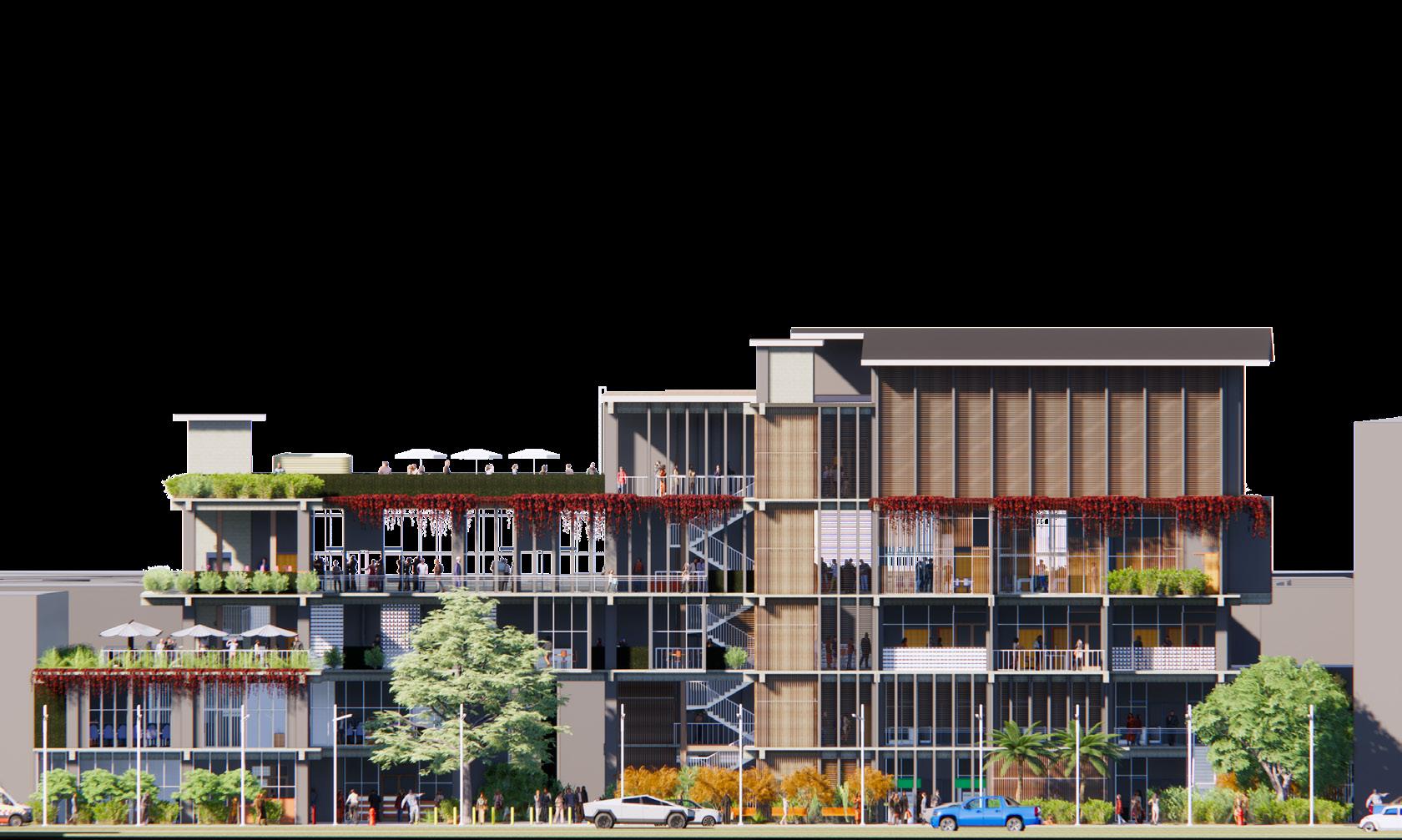
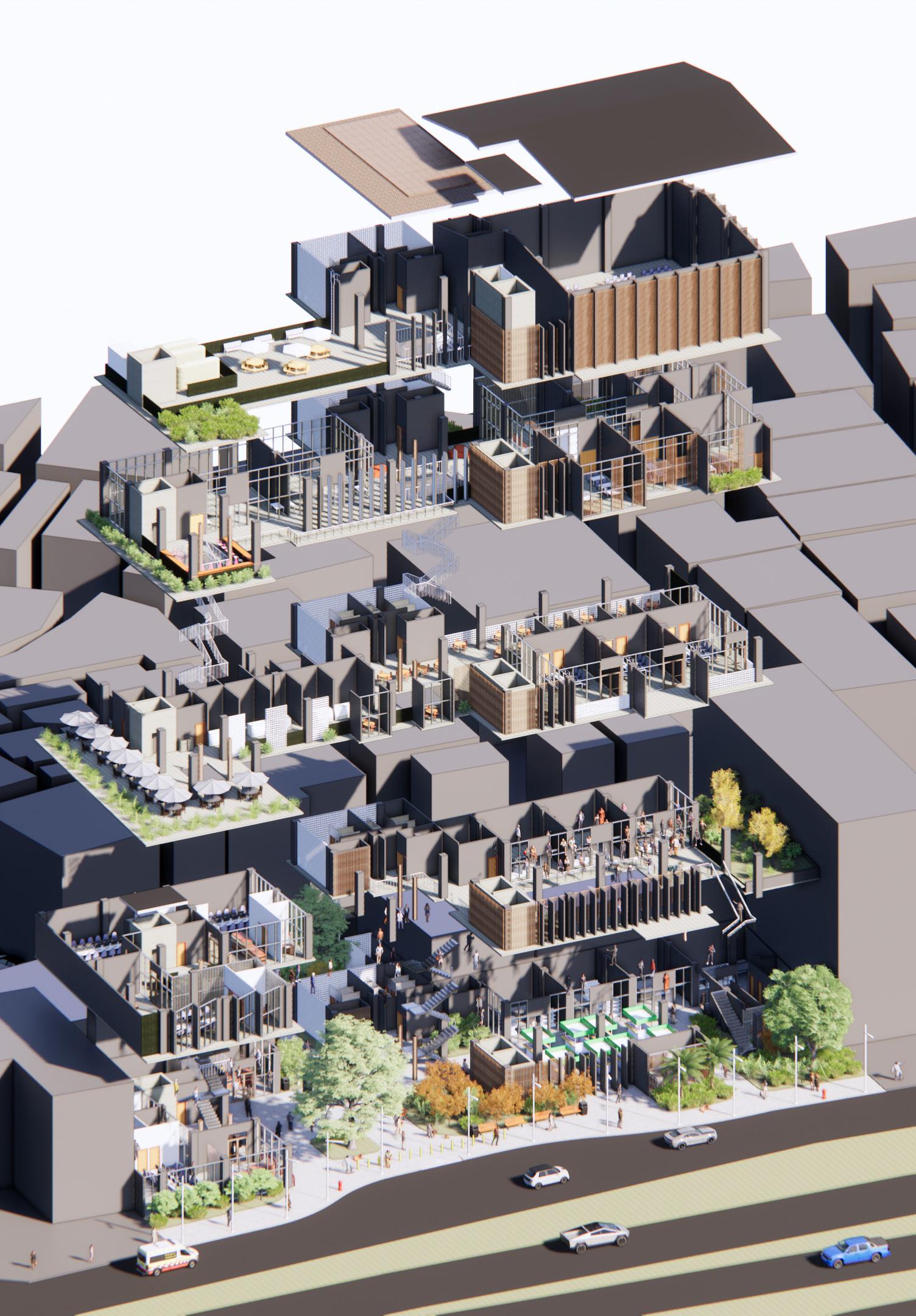
: Digital Library & Student Learning Center
Location Jakarta, Indonesia
Year 2020
Area 4.100 sqm
Type Public Area
Role Design Concept, Scematic & Visualization
Render Lumion
Status Concept
Sited in a densely populated urban setting, this edifice symbolizes the concept of “Knowledge”. Positioned amidst a cluster of universities in Jakarta, its purpose is to cater to the intellectual requirements of students and serve as a conducive study environment.









The concept that knowledge is universally accessible is exemplified by this structure, which serves as a library, communal area, and co-working space for the public.


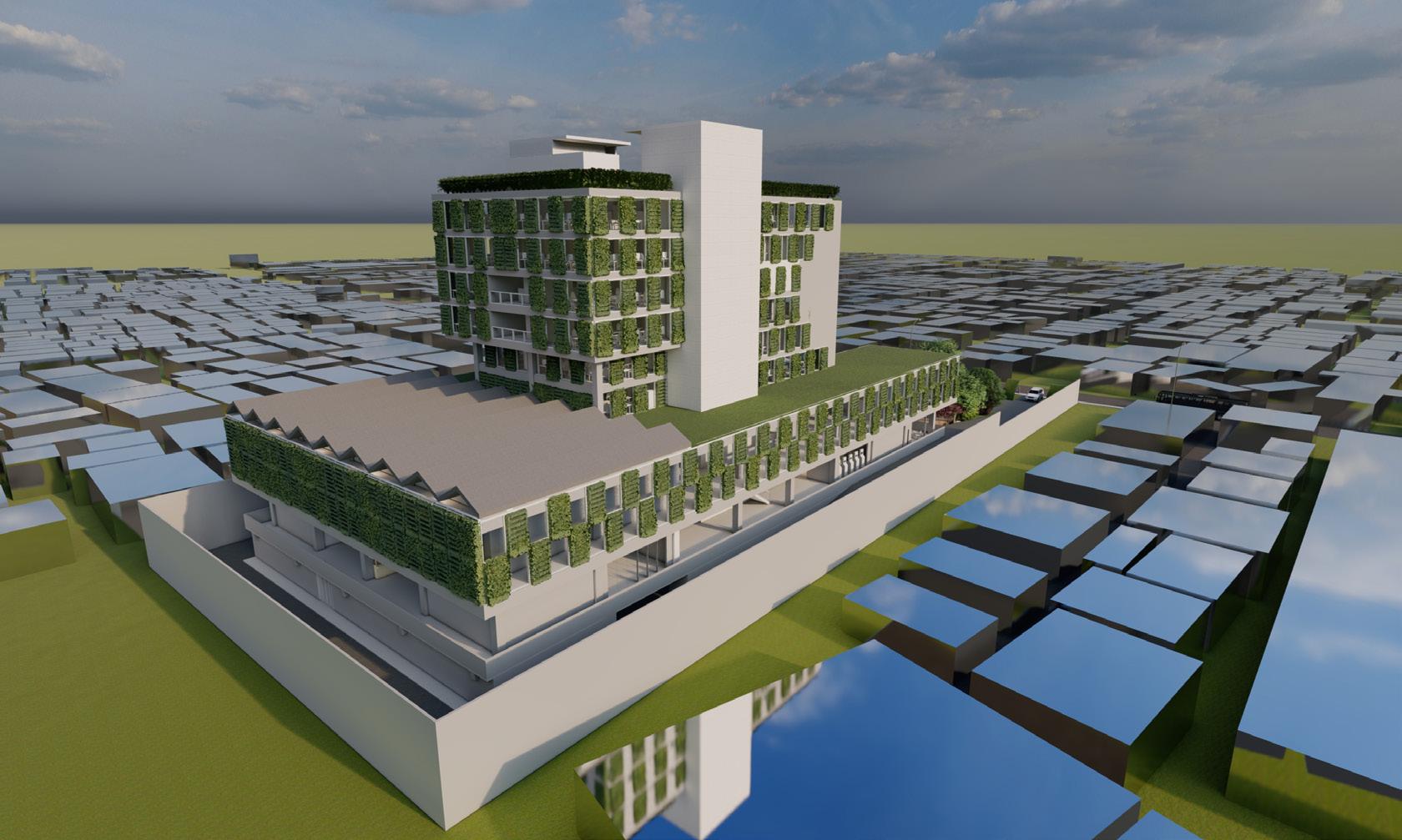


Location Batam, Indonesia
Year 2021
Area 63.000 sqm
Type Public Area
Role Design Concept & Visualization
Render Enscape
Status Concept
This endeavor serves as a depiction of the renowned Pinisi archipelago ship. It is a versatile structure designed to house various amenities including a hotel, office spaces, retail outlets, communal areas, and a pier for berthing yachts and boats.

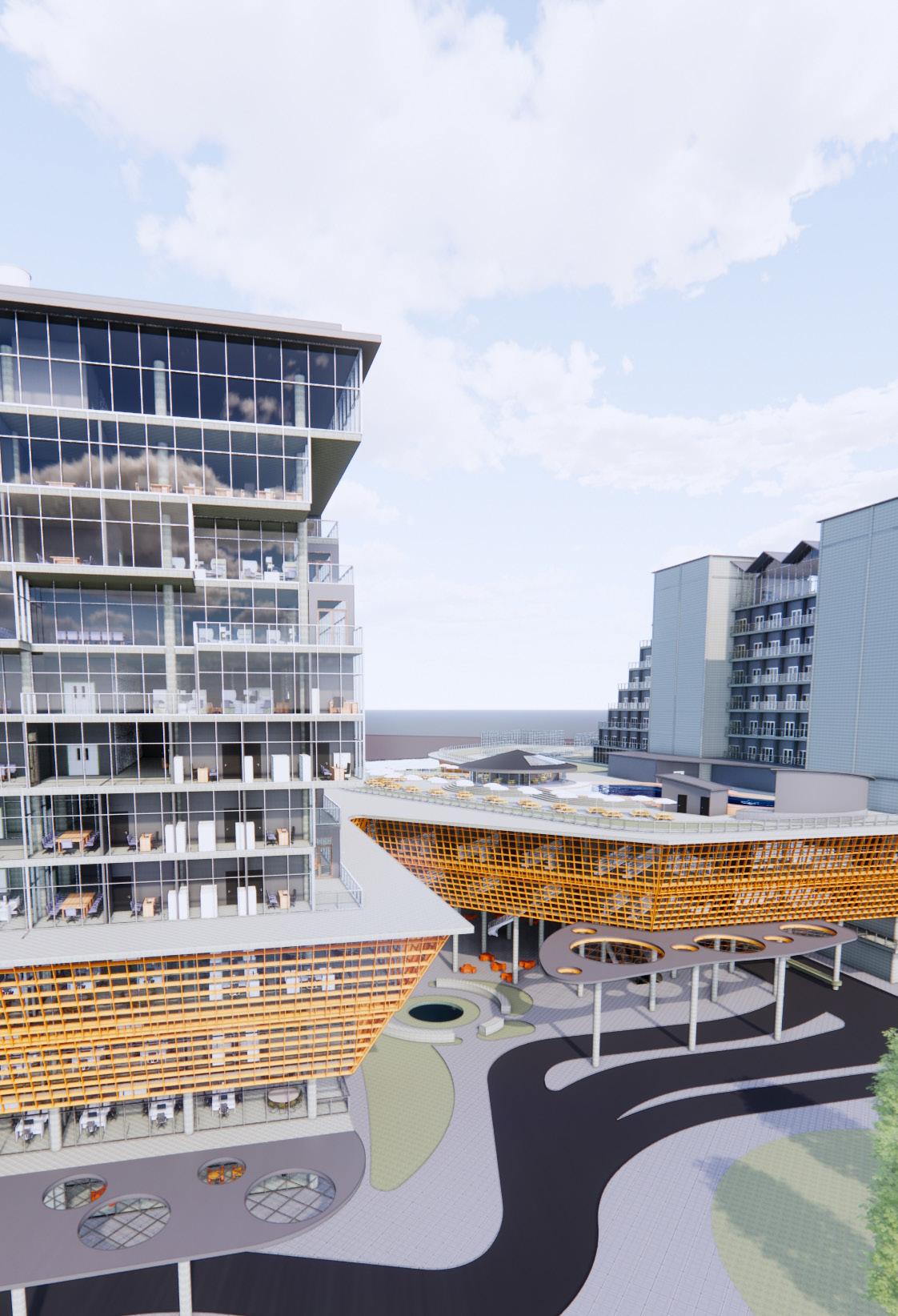

Site Plan
The waterfront city development project centers around Batam Island, strategically positioned as a pivotal transit point between Indonesia and Singapore. This unique positioning has influenced the design of the building to serve as a versatile structure catering to entertainment, hospitality, and office requirements.
The primary architectural features include a podium resembling the iconic Pinisi Ship, with two towers above symbolizing ship sails. The front tower is designated for office use, emphasizing accessibility, while the other tower functions as a hotel characterized by sail-like aesthetics and a distinctive floor plan tapering gradually on each level.






Location Jakarta, Indonesia
Year 2023
Area 231 sqm
Type Commercial Area
Role Design Scematic & Visualization
Render Enscape
Status Completed
The repurposing of a commercial area into a Pilates studio serves as a strategic measure to promote wellness amidst the urban vigor of Jakarta. The spatial design embraces a contemporary minimalist approach, incorporating various wooden elements to enhance the ambiance with an essence of comfort.
Within this project, my responsibilities include designing spatial layouts, developing field drawing plans, and generating three-dimensional visual representations. Furthermore, I am entrusted with the coordination of activities with on-site contractors to ensure that the design objectives are met within the specified timeframe. Upon the conclusion of this project, I will also be responsible for producing architectural documentation pertaining to the interior aspects of the building.
Courtesy of Salad Architect

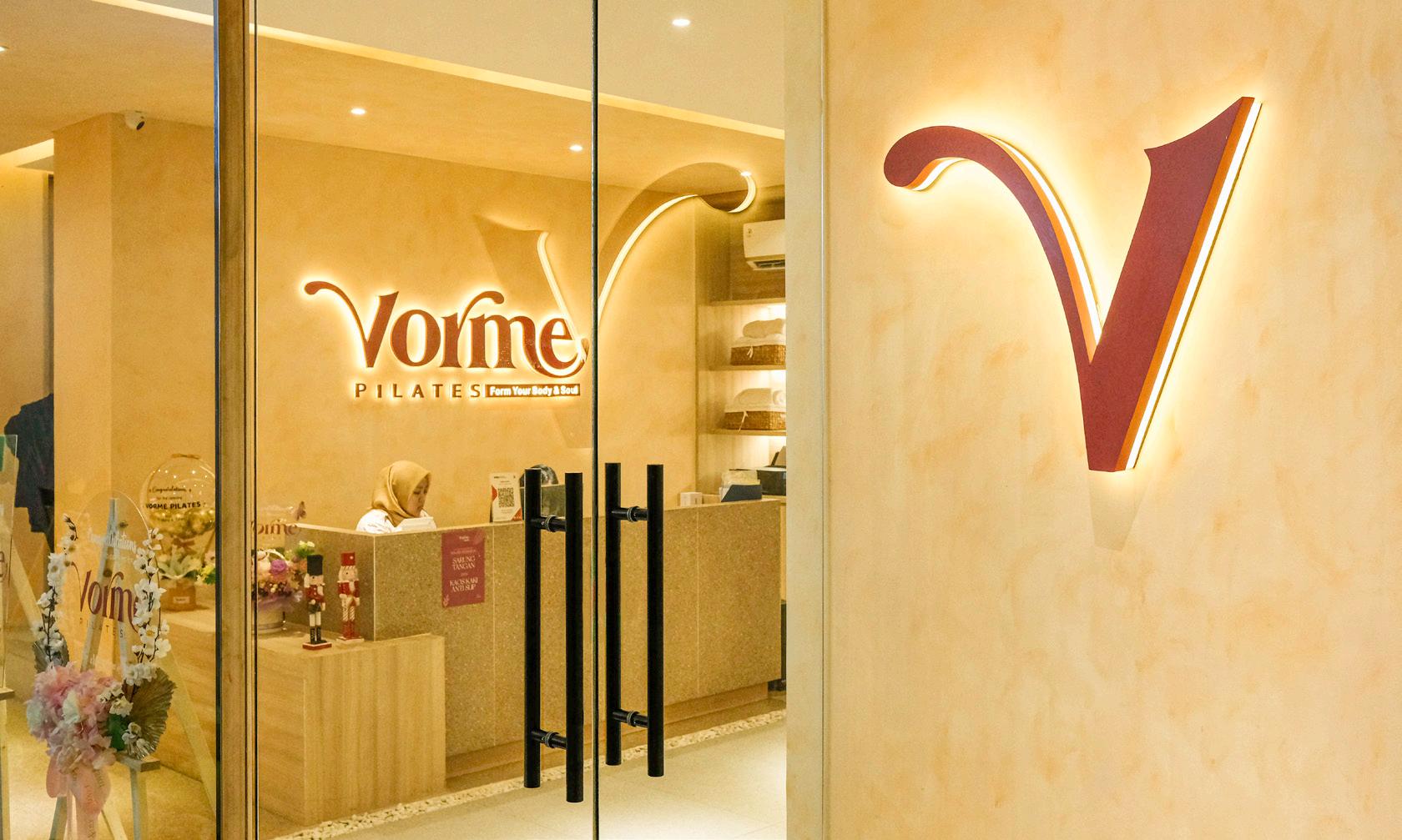





Location Jakarta, Indonesia
Year 2023
Area 137 sqm
Type Commercial Area
Role Documenting Interior Design
Status Completed
Situated in the heart of the economic hub of the capital city is a drawing studio serving as a hub for creativity and leisure. This establishment was meticulously crafted with a blend of innovative design principles and practical functionality. The extensive array of drawing instruments necessitates ample storage provisions to cater to user requirements while enhancing the visual appeal of the interior space. The primary objective of this studio is to offer a creative outlet for professionals in the vicinity of Kuningan.
Within this endeavor, I was assigned the responsibility of conducting architectural documentation pertaining to the interior aspects of the edifice.
Courtesy of Salad Architect


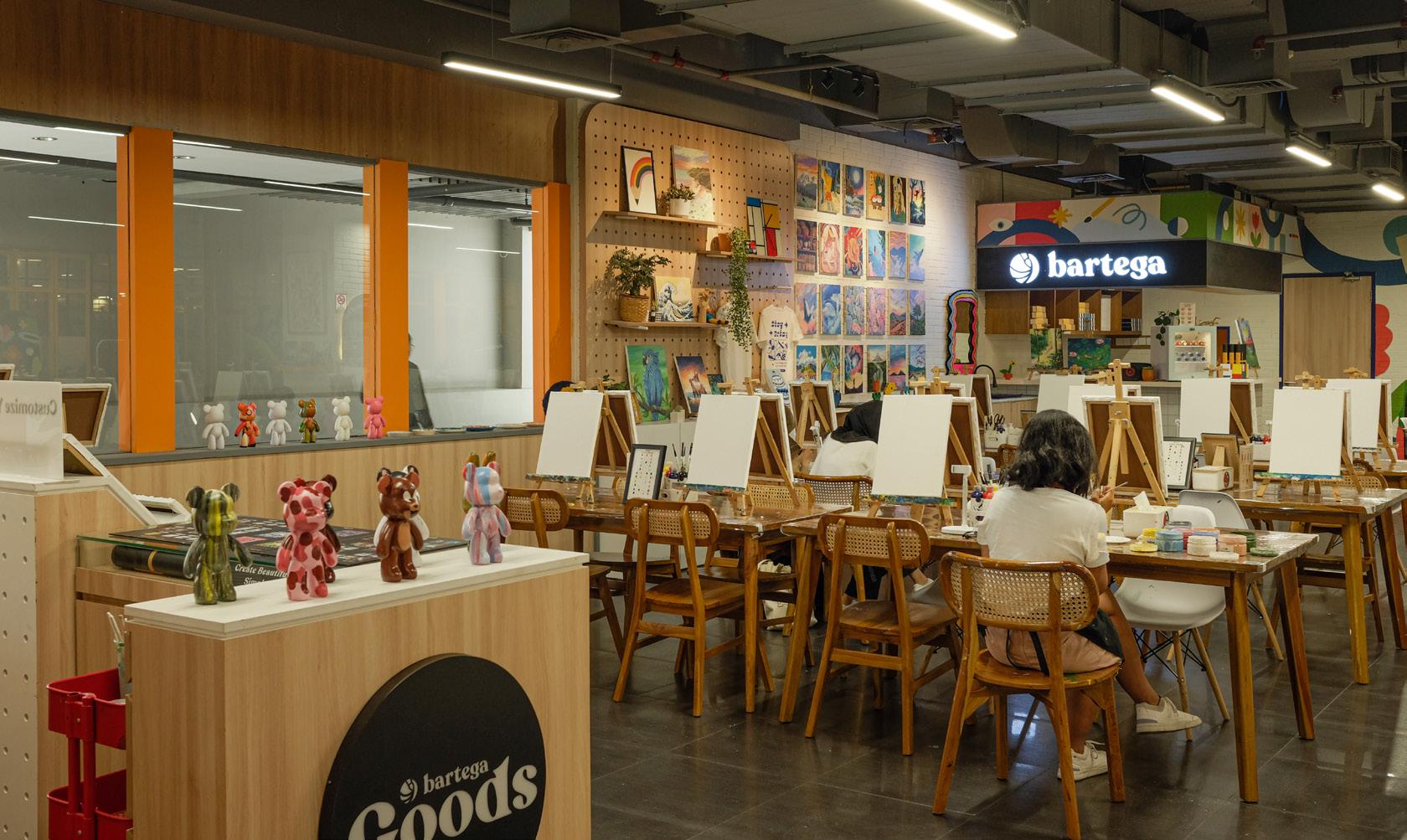




:
Location Jakarta, Indonesia
Year 2024
Area 456 sqm
Type Residential Area
Role Design Schematic & Visualization
Render Enscape
Status On going
The residence located in South Jakarta serves as a blend of traditional and modern architecture, emphasizing the incorporation of natural lighting and airflow throughout the interior space.
My responsibilities in this project encompassed designing the house structure, producing architectural schematic drawings, and generating a 3D visualization of the building. Additionally, I collaborated closely with on-site contractors to ensure alignment between the construction process and the design specifications provided.
Courtesy of Salad Architect

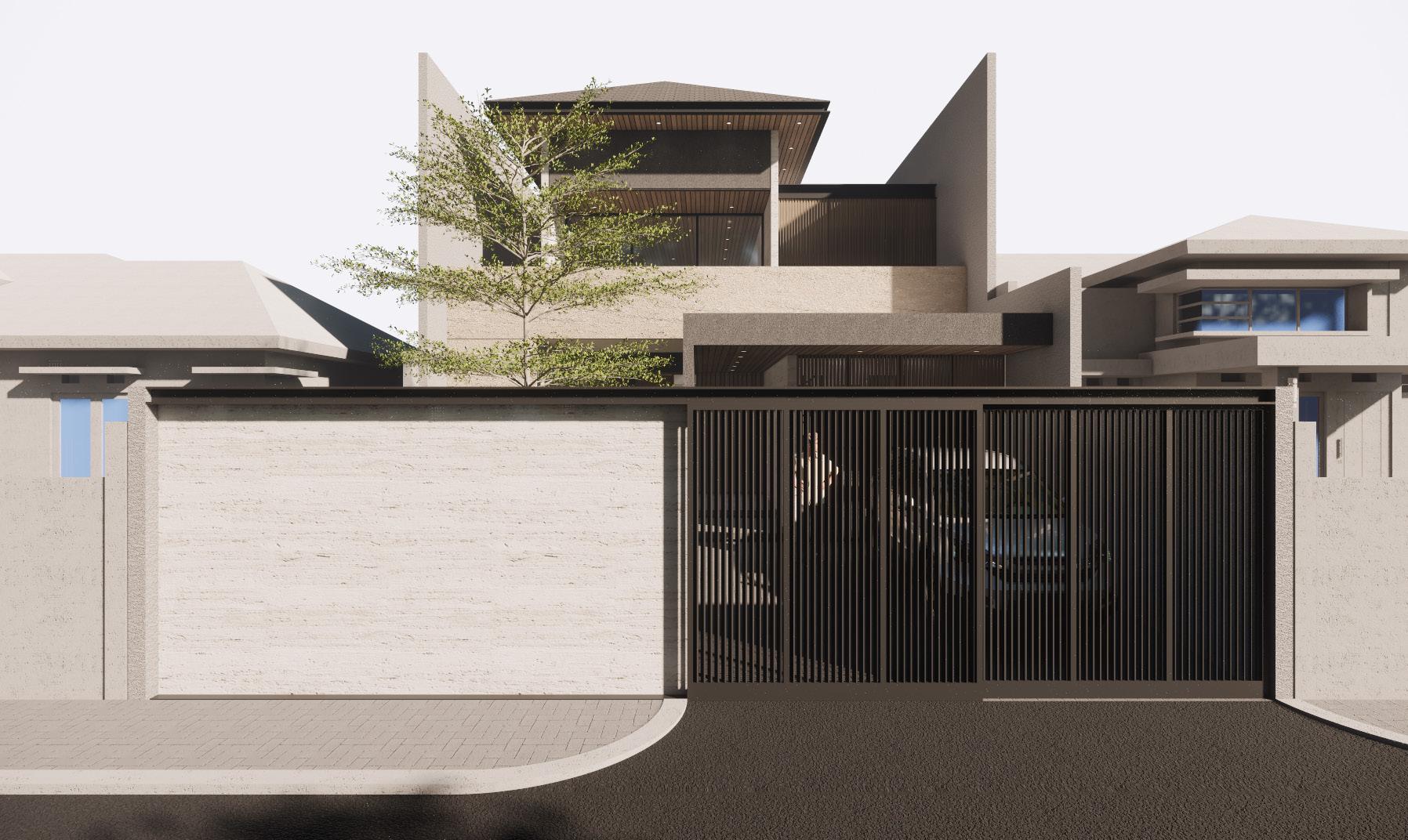




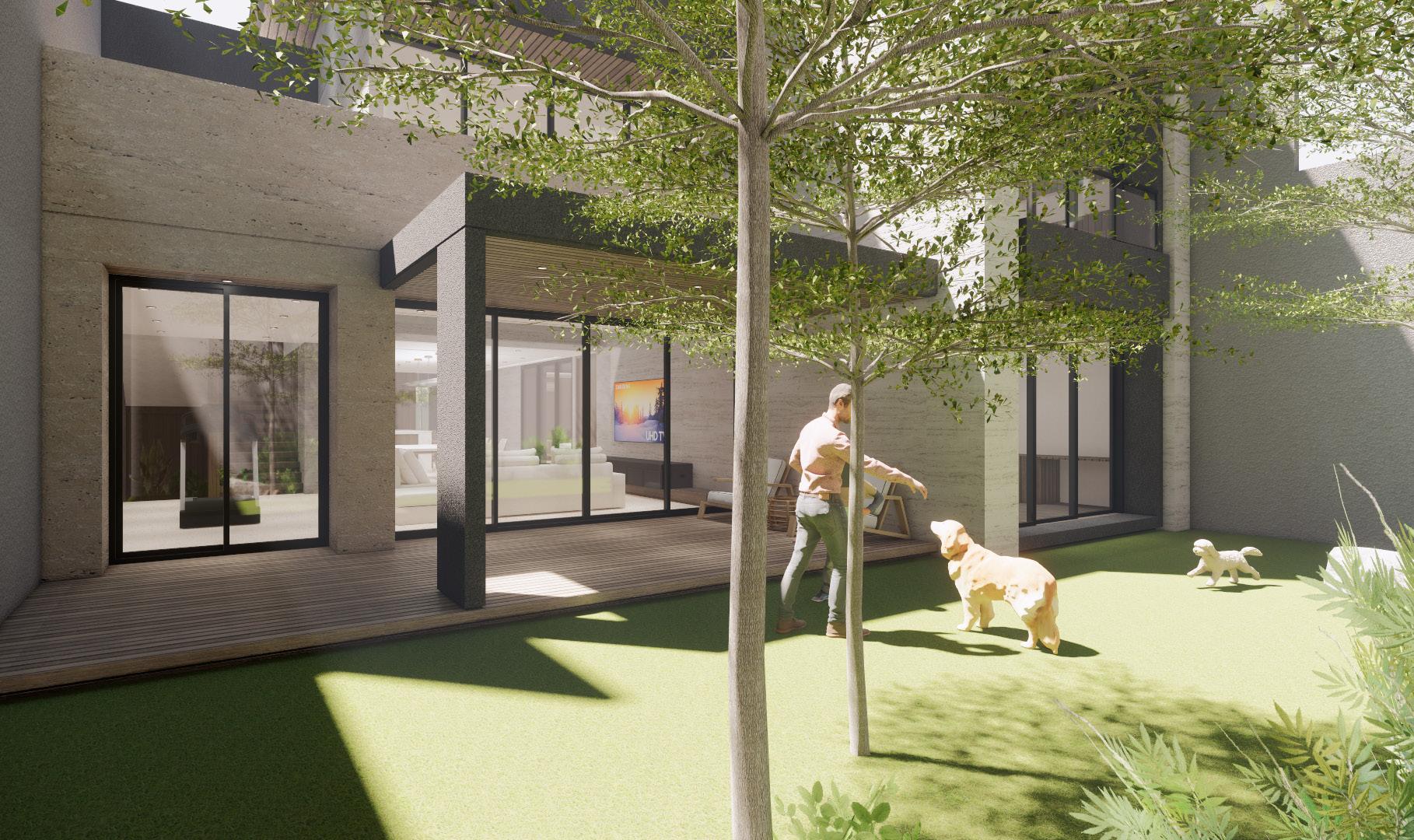
Location Jakarta, Indonesia
Year 2023
Area 19.3 sqm
Type Residential Area
Role Interior Design Concept, Design Schematic & Visualization
Render Enscape
Status Completed
The objective is to repurpose an underutilized bedroom into a walk-in closet designed to accommodate the client’s storage requirements, emphasizing ample storage space while maintaining a minimalist design approach.
In this endeavor, I assumed the role of an interior designer responsible for conceptualizing, outlining the architectural layout, and creating 3D visualizations for the project.
Courtesy of Recent Studio




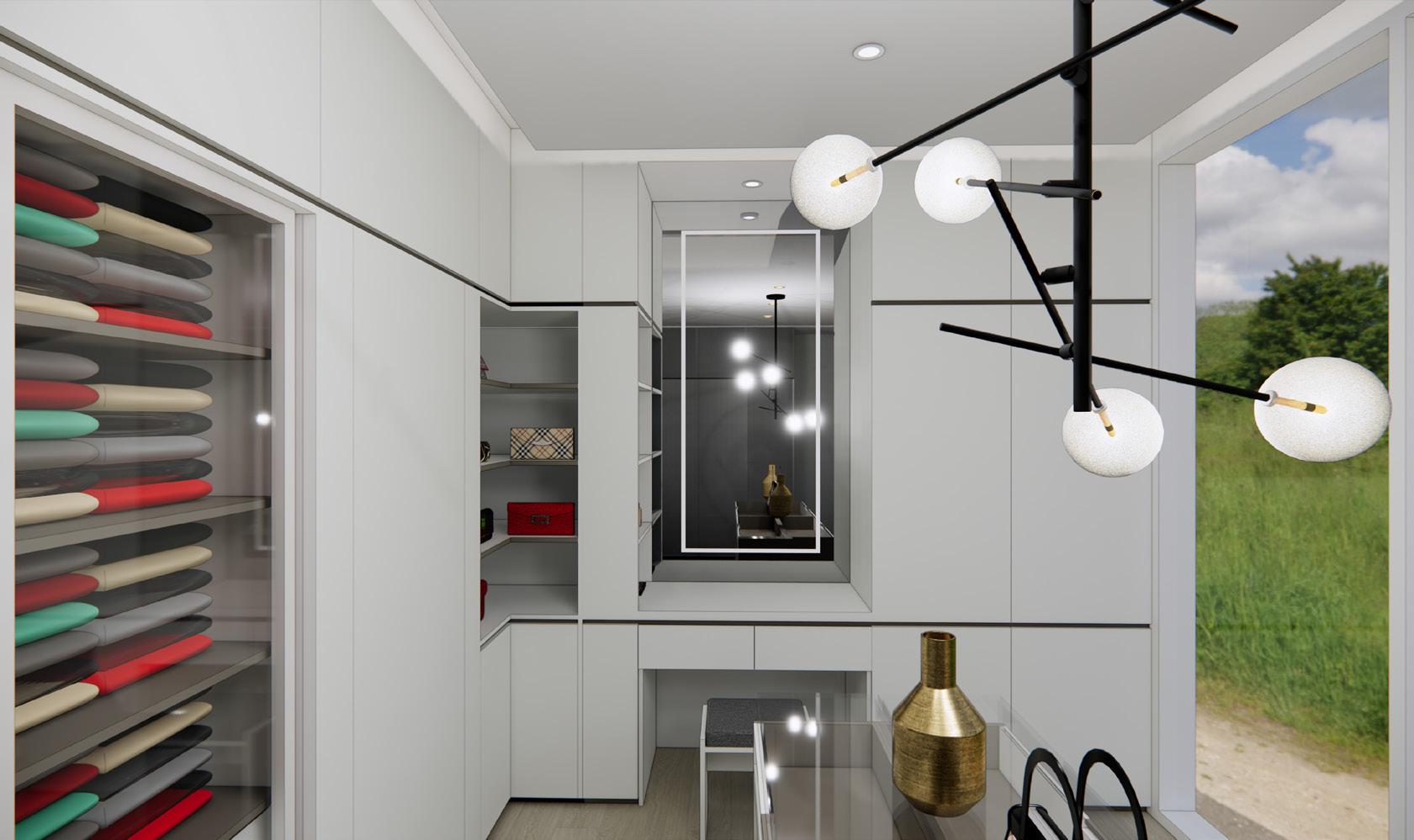
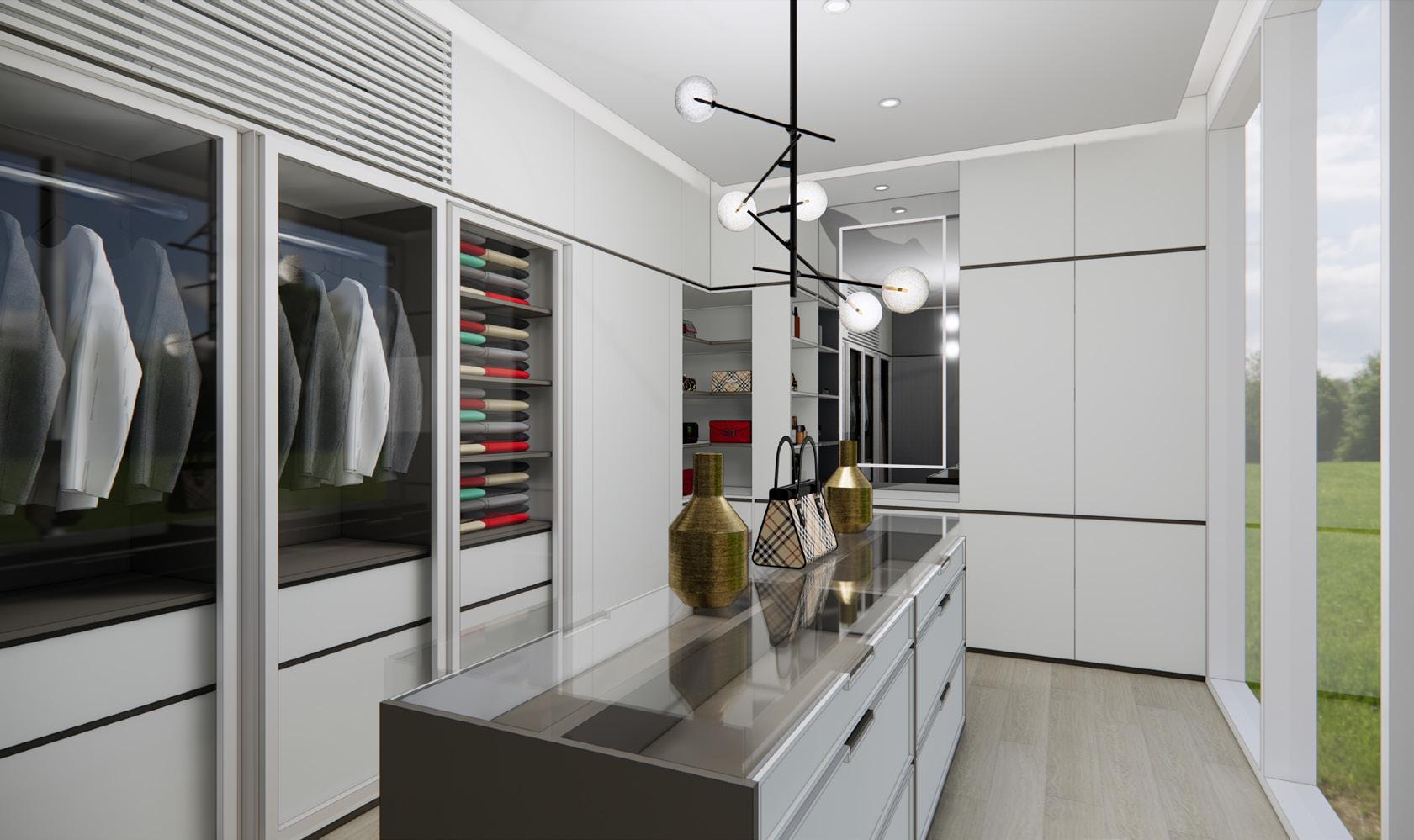
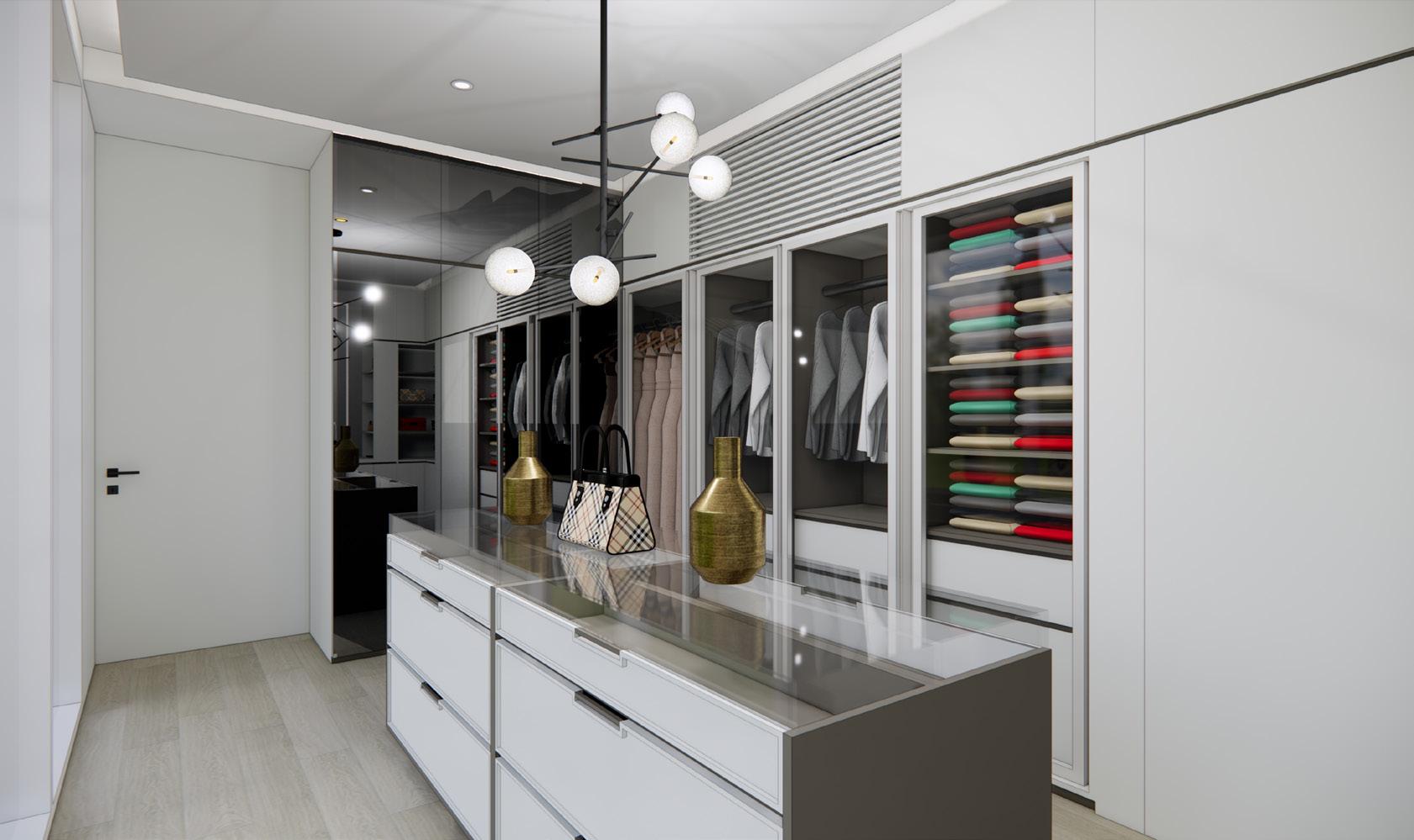
Location Jakarta, Indonesia
Year 2023
Type Commercial Area
Role Design Concept, Design Schematic & Visualization
Render Enscape & Lumion
Status Completed
A section within the structure serves as an office space on the second floor and transitions into a cafe on the first floor and rooftop, each tailored with distinct design concepts to cater to their respective purposes. The cafe is crafted with emphasis on comfort, featuring numerous wooden elements integrated into its design. Conversely, the office area is fashioned by adhering to a minimalist concept that complements the existing layout.
I undertook the responsibility in this project of formulating design concepts for each section, creating fieldwork schemes, and producing 3D visualizations of their interiors.

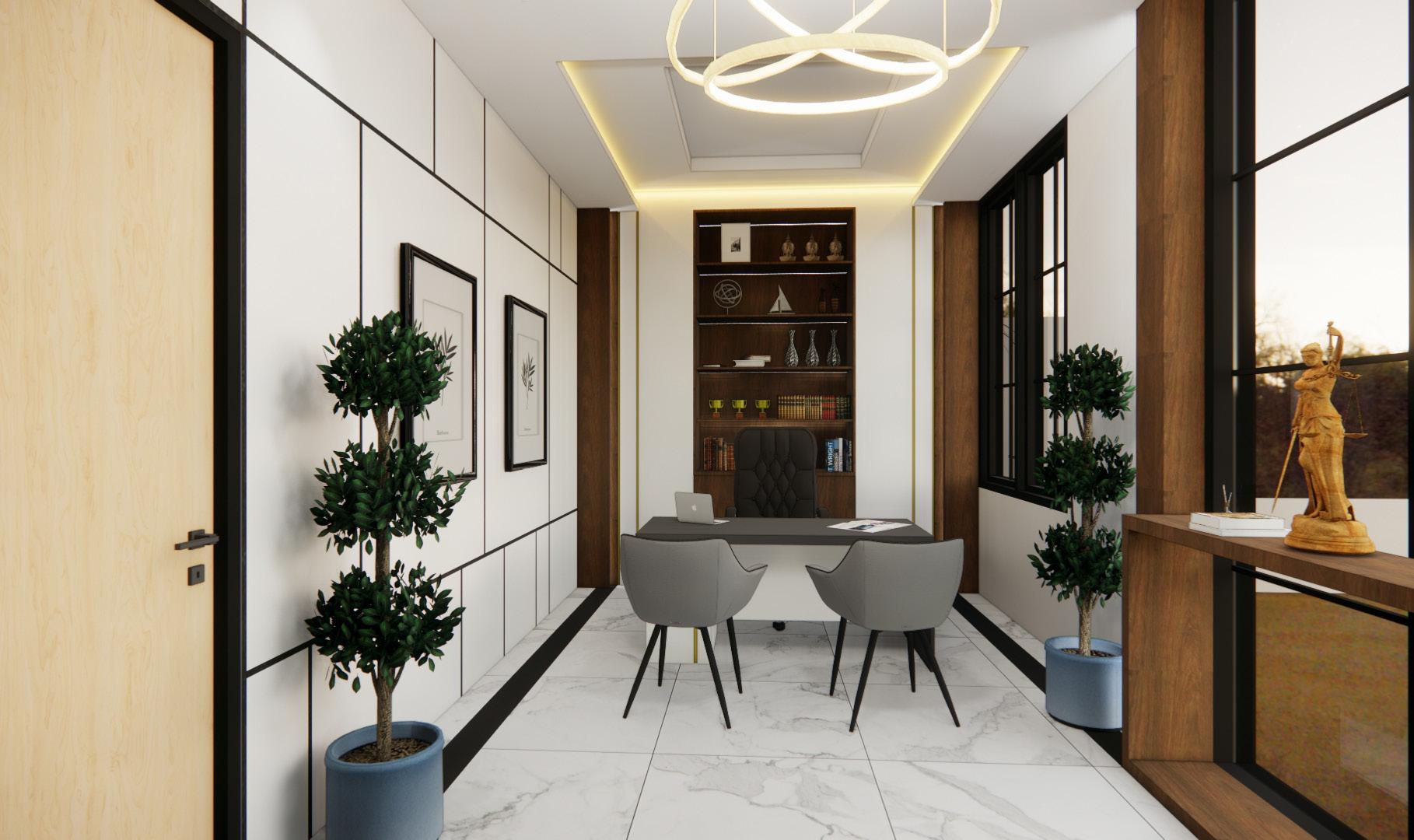
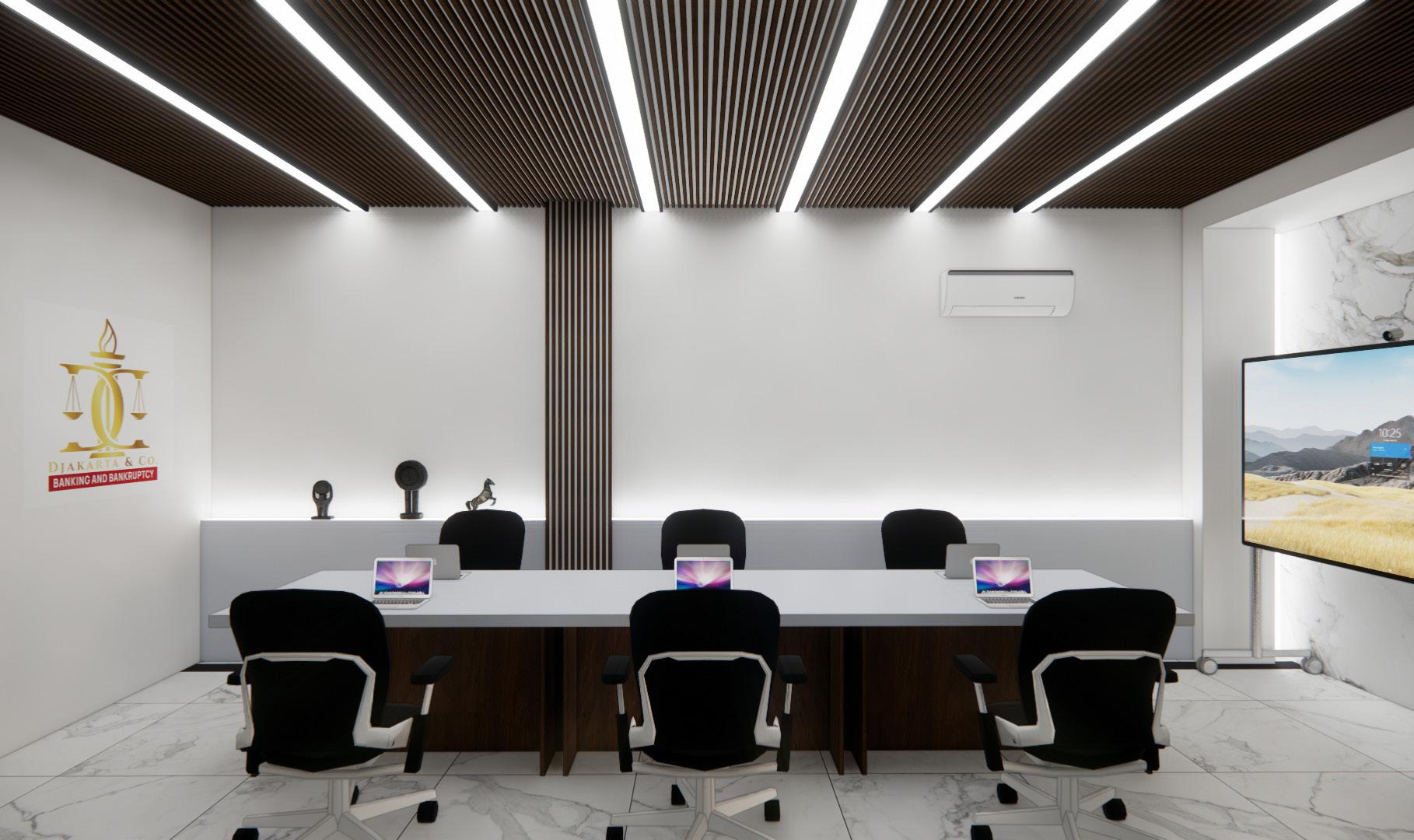

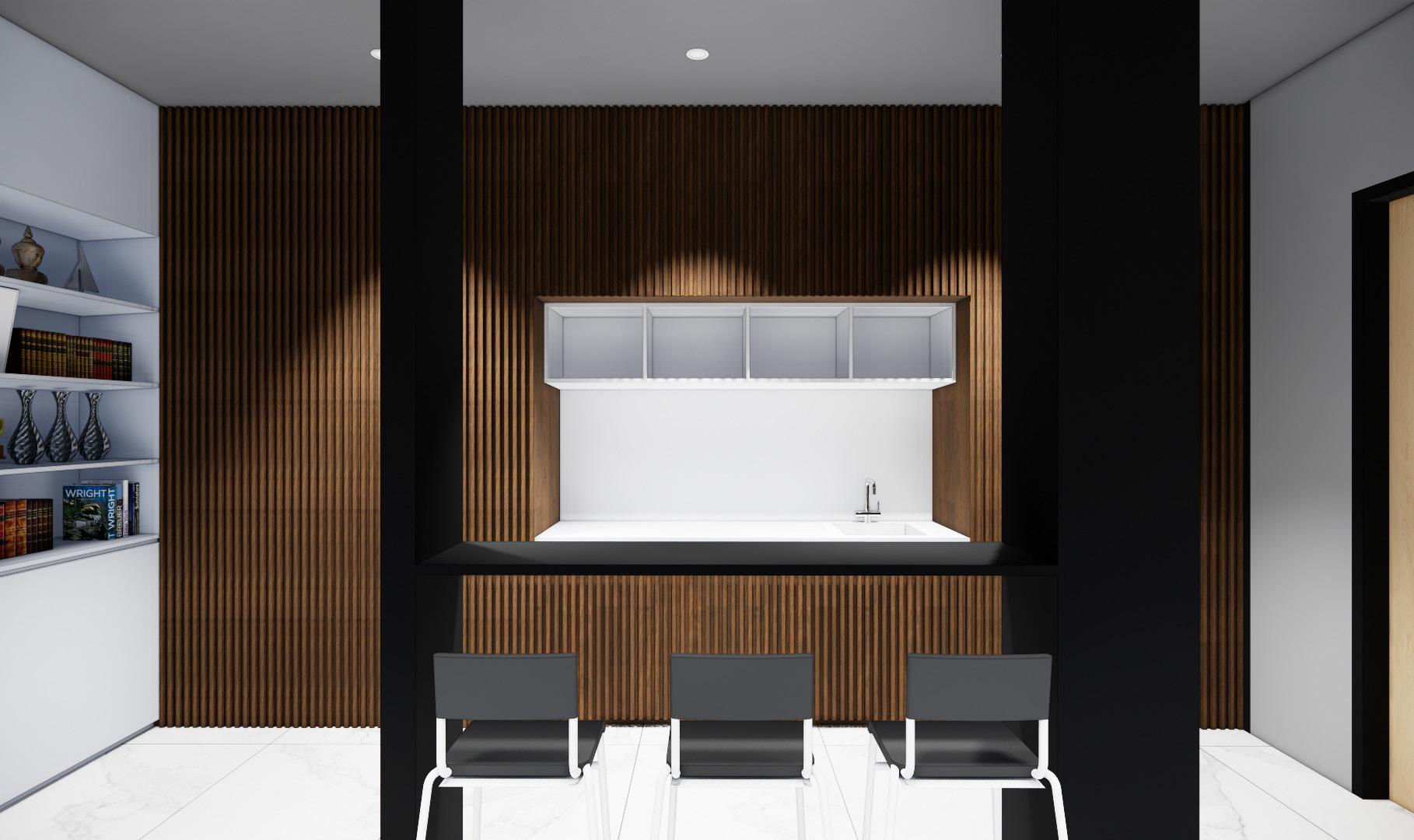


Location Jakarta, Indonesia
Year 2023
Type Residential Area
Role Design Concept & Visualization
Render Twinmotion & Enscape
Status Completed
The project’s objective was to alter the building’s exterior while preserving the original structure. These modifications transformed the building from its previous tropical design concept to a more contemporary one, in line with current trends. Additionally, I undertook interior renovations tailored to suit the occupants’ requirements.
My responsibilities in this project included formulating a foundational architectural concept, drafting a site plan, and creating a 3D representation of the building.


