

CURRENT WORKS ARCHITECTURE AND DESIGN


FLATFAB FOOTBALL
FIELD
LAWRENCEVILLE SHOPHOUSE
URBAN NECKLACE
RECOPERAR—SE
HAND DRAWING
FLATFAB FOOTBALL
Fall 2024
Instructor: Neal Lucas Hitch








This project reimagines football with a focus on adaptability and repairability. The football is an airless, modular design made of five rigid, curved 3D-printed pieces and five flat, fabricatable panels. The curved geometry of the rigid pieces increases surface contact, ensuring better alignment and reducing slippage. The modular design allows users to replace damaged flat panels with their own materials, extending the ball’s lifespan as long as the rigid components remain intact.
The intervention creates a portable way to practice football anywhere. A cutout silhouette of a goalpost, paired with a light source, projects a goalpost onto walls or vertical surfaces, turning any outdoor space into a play area. This approach emphasizes simplicity and accessibility, making the sport easy to enjoy in diverse environments.
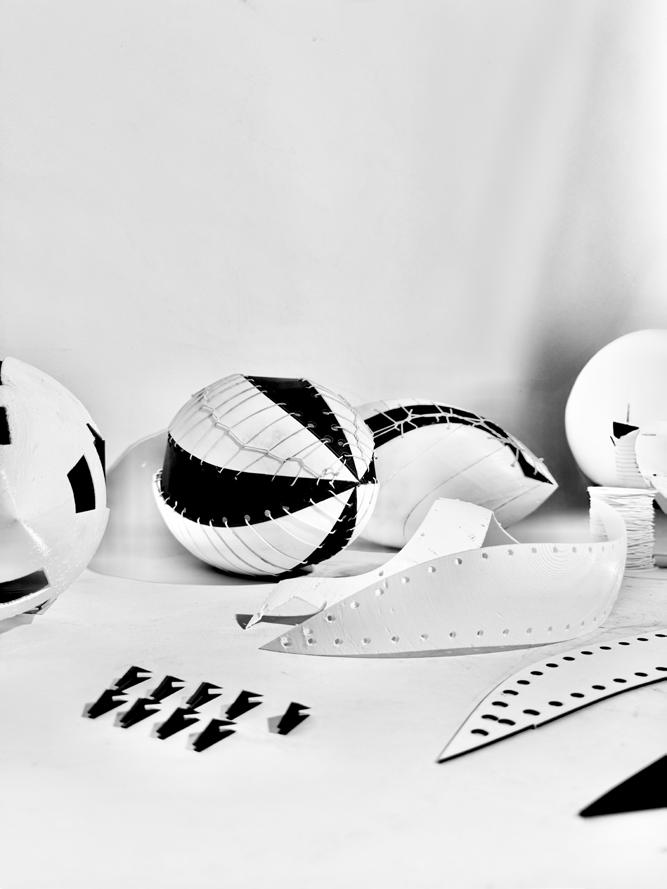
Football prototypes and kit of parts.
Step by step assembly instrunctions for intervention and football.




Action shots of prototype and intervention in diverse environments.
FIELD
Fall 2023
Instructors: Laura Garofalo, Misri Patel
This project was initiated by extracting elements from two architectural precedents, namely the Chand Baori Stepwells in India and the Broch Towers in Scotland. These extracted elements were then meticulously employed to craft a field drawing, implementing a set of rules involving rotations and forward movements. A unique rule was introduced: when two or more components converged, they underwent offsetting and were assigned distinct hatches.
Field Drawing Transformation: This field drawing, imbued with dynamic rules and offsets, was then envisioned as a three-dimensional form. The resulting model, akin to a tapestry of movements and rotations, became the foundational element for the subsequent design development.

Field condion plan view.




LAWRENCVILLE SHOPHOUSE
Spring 2023
Instructors: Tommy Yang, Manual
Ladron
The Lawrenceville Shop House, located in Pittsburgh, challenges the neighborhood’s typical flat red brick facades by introducing a dynamic and distinctive design. In a landscape often marked by uniformity, the building disrupts the norm with a bold architectural approach that adds character to its surroundings. Each floor angles back, creating a striking interplay between public and private spaces, redefining the traditional streetscape.
The building combines commercial and residential functions, housing a glass-blowing workshop and gallery on the ground floor, with a three-story residence above. This seamless blend of uses contributes to the neighborhood’s vibrancy and fosters a sense of community. By thoughtfully integrating design and function, the Lawrenceville Shop House becomes a focal point, offering both a unique visual identity and a versatile urban space.
Section Model 1/4” = 1’-0”
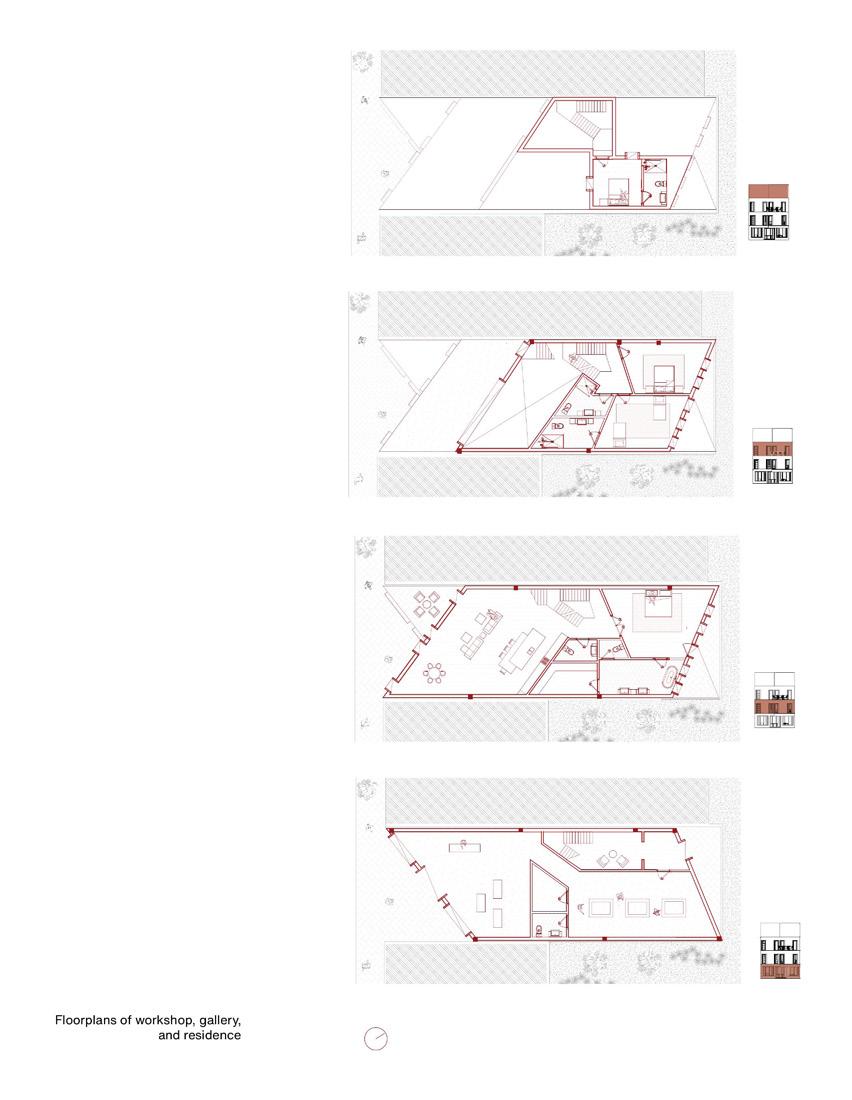

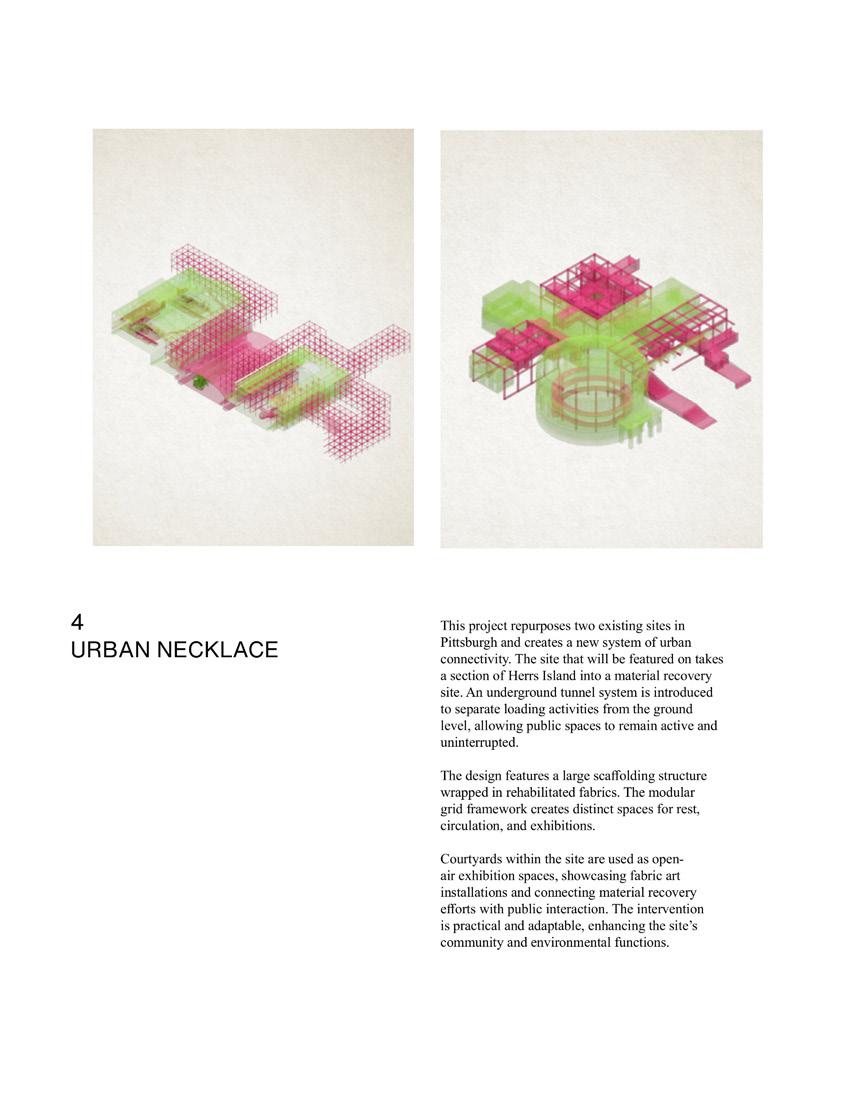
Fall 2024
Instructors: Heather Bizon, Jared Abraham, Mariam Karimi\
Collaborator: Mikayla Gee


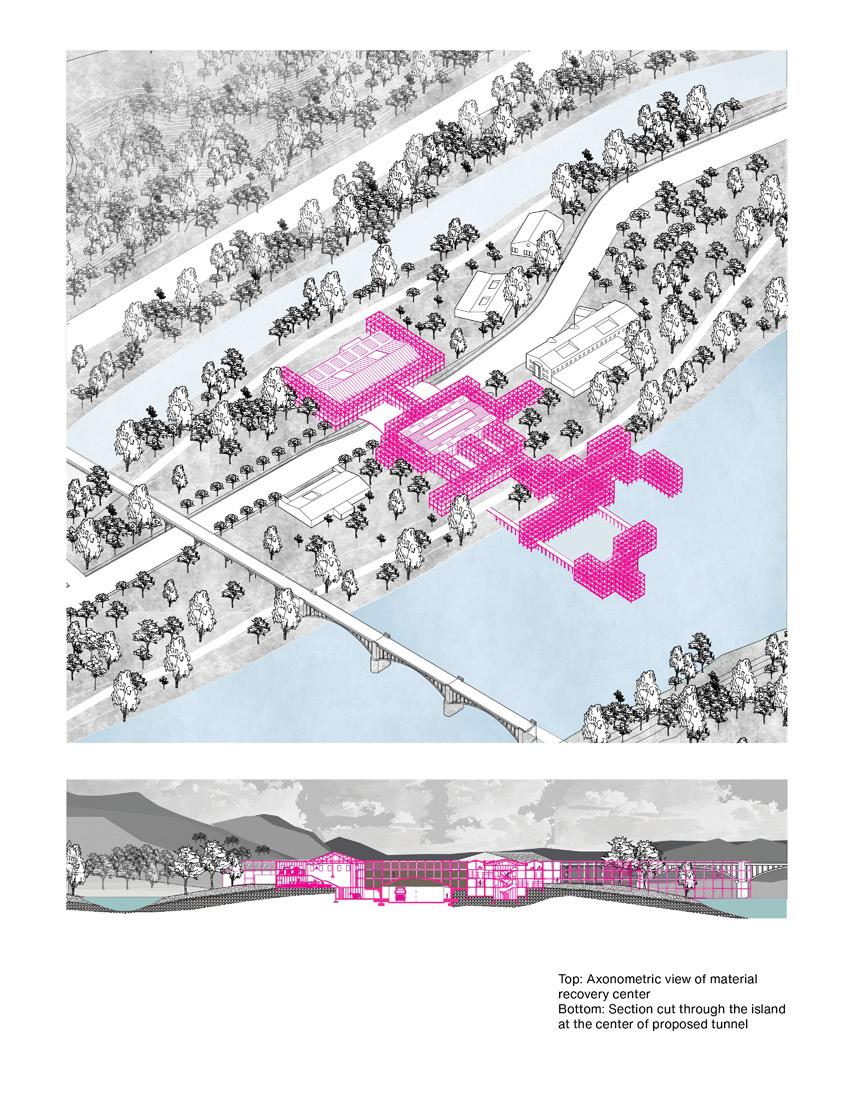



RECOPERAR —SE
Spring 2025
Collaborators: Mikayla Gee, Ella Essang
Recuperar–se is an eight-look fashion collection for the 2025 Lunar Gala, exploring the journey from trauma to renewal. The early designs use torn chiffon, clay corsets, and resin-coated fabrics to evoke pain, emptiness, and dissociation, visually capturing the weight of emotional burdens.
As the collection progresses, cracked textures and light-infused details symbolize vulnerability and healing. Gradual transitions, like black linen giving way to white threads, represent growth and acceptance. The final look, adorned with timepieces, celebrates the healing power of time and self-reconnection. A process documentation book accompanies the collection, showcasing its creation, design stages, and show day.

All eight looks on stage, showcasing the journey from pain to healing at Lunar Gala 2025.

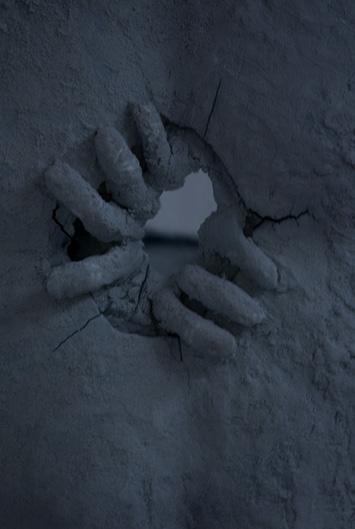
Layered bandages, resin-coated chiffon, and a concrete sculpted corset with fractured, open forms.
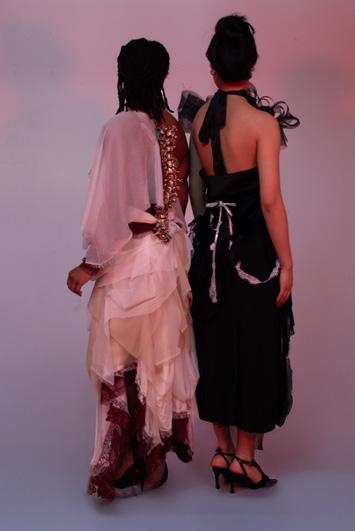

Torn chiffon, structured floral elements, and a satin draping with watch details.


PROFESSIONAL WORK
During my 2024 summer internship at Little Boxes Studio Architects, under the supervision of Renee Ferguson, I contributed to the design and development of high-end residential and commercial projects in New York City and Massachusetts. My work included assisting with floorplans, renderings, and collages to support and refine various design concepts.
The projects I worked on ranged from a ranch renovation in Massachusetts to urban developments in New York. These included a rooftop renovation in Harlem, blending modern aesthetics with functional outdoor spaces, an apartment combination in Queens focused on enhancing interior flow, and a material repository and office space in Brooklyn, emphasizing innovative layouts and material use. Working closely with Renee Ferguson allowed me to hone my design skills and contribute meaningfully to these diverse projects.


Top: Ranch renovation
Bottom: Harlem rooftop and solar canopy renovation


Top: floorplan of rach renovation
Bottom: Axonometric view of harlem rooftop













1.) Lower level material repository 2) Office space renovation 3)Apartment combination


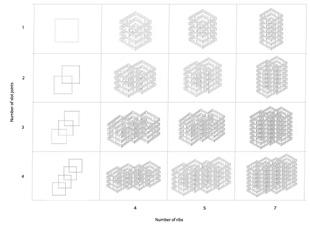

Veritcal garden Marix and assembly.


1:1 scale module of of vertical garden and joint detail.


FREEHAND DRAWINGS
These are free hand drawings made during my two semesters of drawing instructed by Douglas Cooper. The freatured drawings include graphite, conte crayon, charcoal, and prisma colors, my free hand drawings showcase diverse techniques. Graphite explores 2 and 3 point perspective with construction lines. Conte crayon focuses on closeup details of dinosaur bones, emphasizing light and dark. Charcoal drawings follow chiaroscuro principles, while prisma color pieces play with warm and cool tones. Each medium offers a unique perspective, revealing various aspects of my free hand drawing skills.

Graphite freehand perspective of great hall.


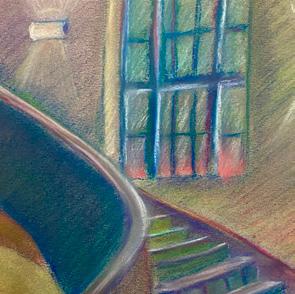

Top: Conté Crayon freehand perspectives
Bottom: Prisma Color freehand perspectives




Carcoal free hand perspectives.
ADVISORS
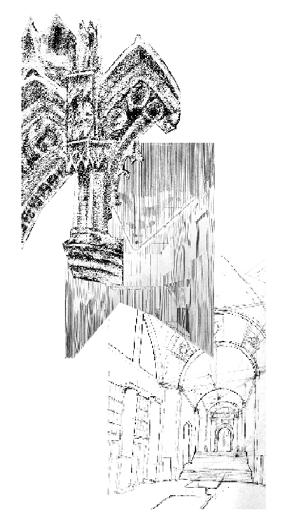
Douglas Cooper Professor, Carnegie Mellon University
Heather Bizon Studio Coordinator, Carnegie Mellon University
Jared Abraham Professor, Carnegie Mellon University
Laura Garófalo Studio Coordinator, Carnegie Mellon University
Manuel Rodríguez Ladrón de Guevara Professor, Carnegie Mellon University
Maryam Karimi Professor, Carnegie Mellon University
Misri Patel Professor, Carnegie Mellon University
Niel Lucas Hitch Professor, Carnegie Mellon University
Renee Ferguson Employer, Little Boxes Studio Architects
Tommy CheeMou Yang Professor, Carnegie Mellon University
Vernelle Noel Professor, Carnegie Mellon University
