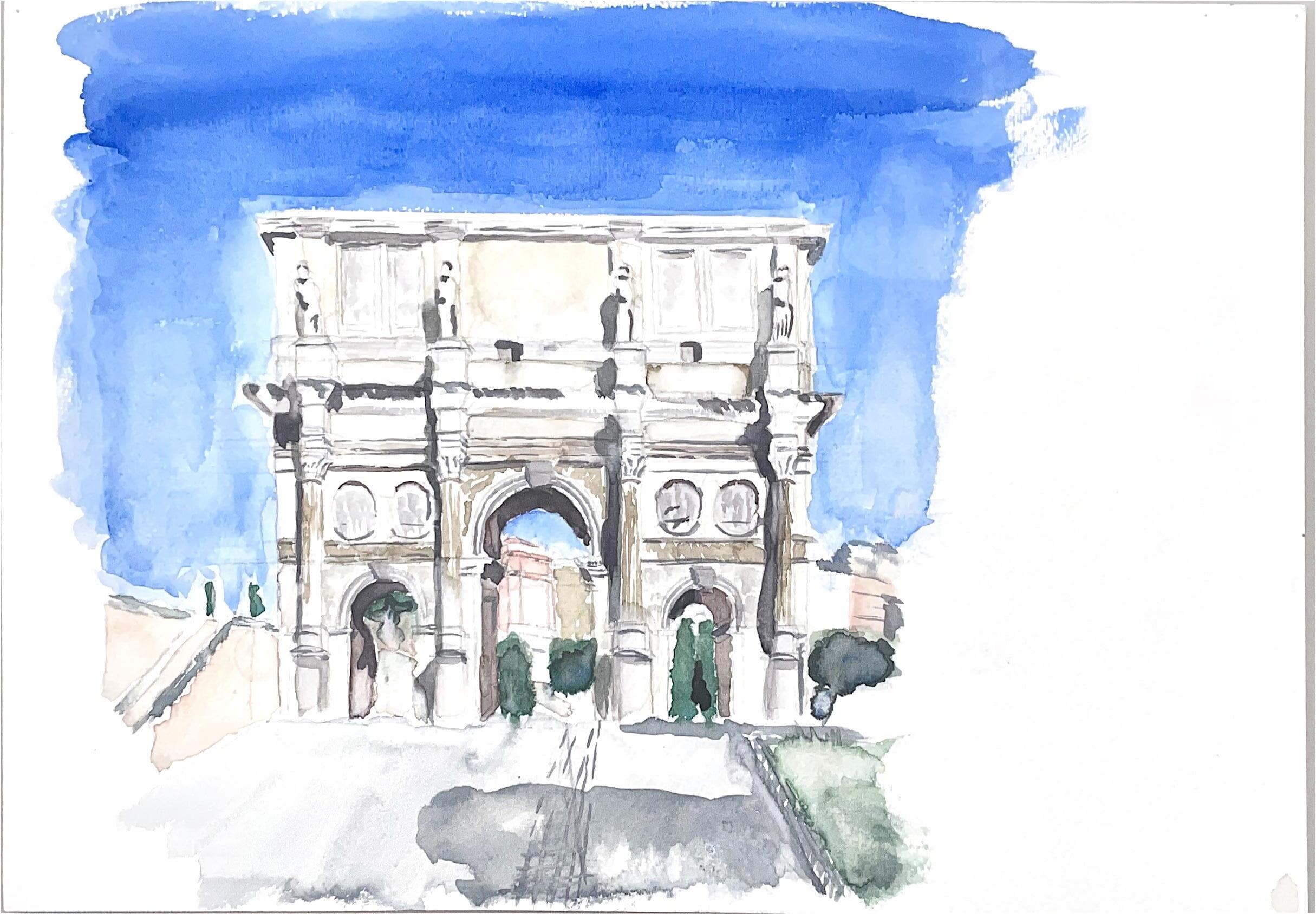

H.EM.P.
HOLISTIC ECO-MODEL FOR PROSPERITY
REGENERATIVE HOMESTEADING & TOWN MAKING
FERGUSON TOWNSHIP, PA
15 WEEKS | DIRECTED RESEARCH STUDIO | FALL 2024
The “Holistic Eco-Model for Prosperity” seeks to create a network of skilled craftspeople who support the community through commerce and education.
The new downtown area is to harmoniously blend the agrarian heritage of Ferguson Township with urban living. At its core are Hybrid Greenhouse-Marketplaces, interspersed throughout a field of industrial hemp. The dynamic marketplace continually evolves, providing opportunities for local craftspeople to connect with the community. By hosting a variety of businesses and crafts, the marketplace becomes a hub for local talent, promoting creativity and skill-sharing within the community. As a greenhouse it is dedicated to cultivating industrial hemp. All greenhouses in the downtown area are not limited to hemp production; they will also grow a variety of crops that support regenerative farming. This agricultural approach prioritizes restoring and enhancing soil health, biodiversity, and ecological balance.

MARKET STALLS ELEVATION IN SUMMER

ENTRANCE ELEVATION IN WINTER



IMPLIED SPACES
MUSEUM ADDITION
NEW YORK CITY, NY
10 WEEKS | SPRING 2022
NCMA COMPETITION | HONORABLE MENTION
Museum addition to the Neue Galerie in NYC. Designed around a central atrium space with a main circulating staircase, catwalk system and concrete masonry block galleries. On the ground floor, visitors have the option to enter the existing Neue Galerie through the new opening in the shared party wall, go downstairs to the flex space, or walk up the main staircase to the galleries up above. Four designed concrete masonry blocks are used to create the gallery spaces and are used on the building’s facade to mimic the gallery spaces on the interior. The facade above the Neue Galerie along E. 86th Street features a series of windows to tie into the existing light well of the museum while doubling the amount of natural light in the gallery. The second and third floors also feature openings into the existing mansion’s gallery spaces to create a natural circulation to the existing exhibits.
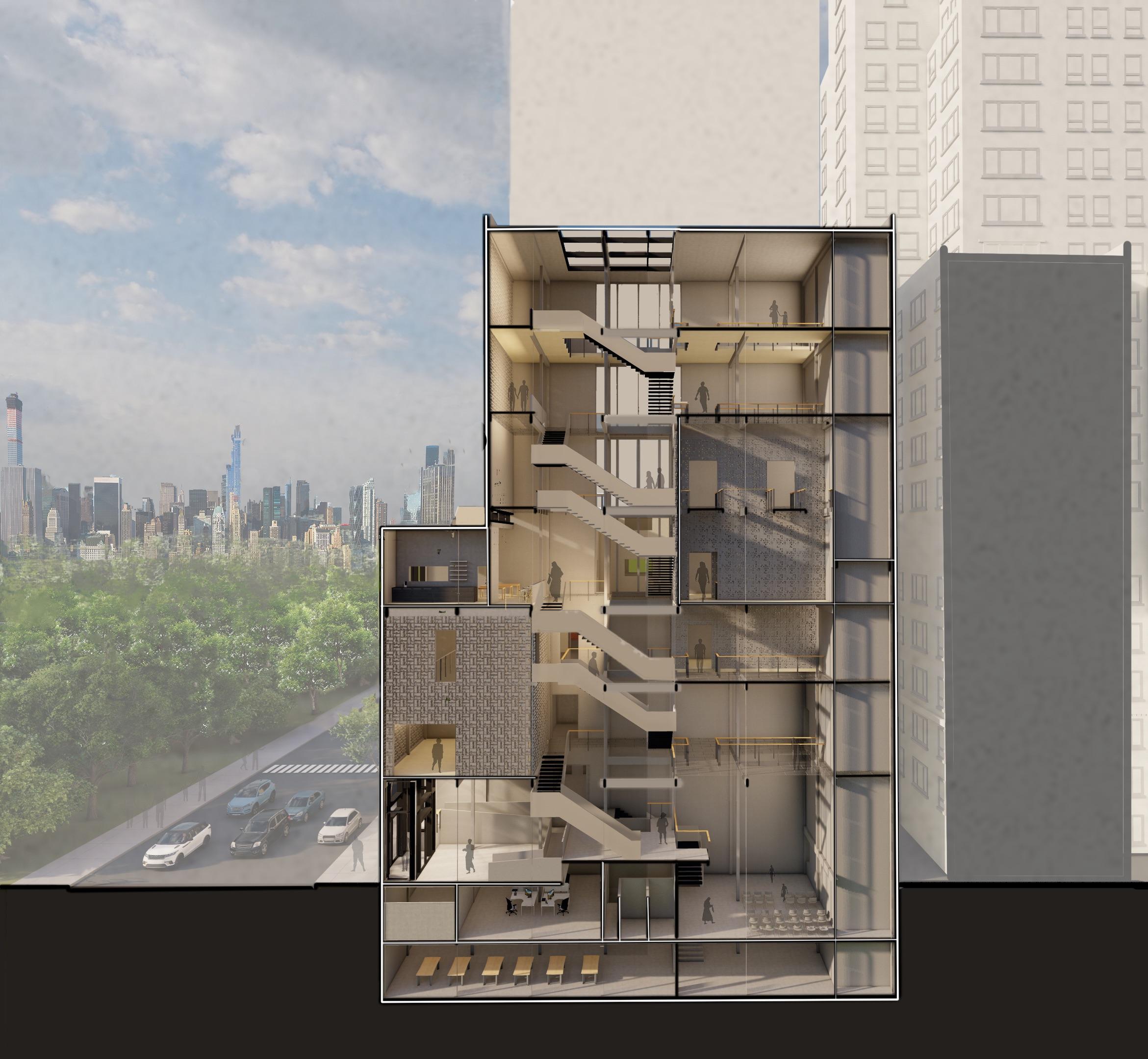

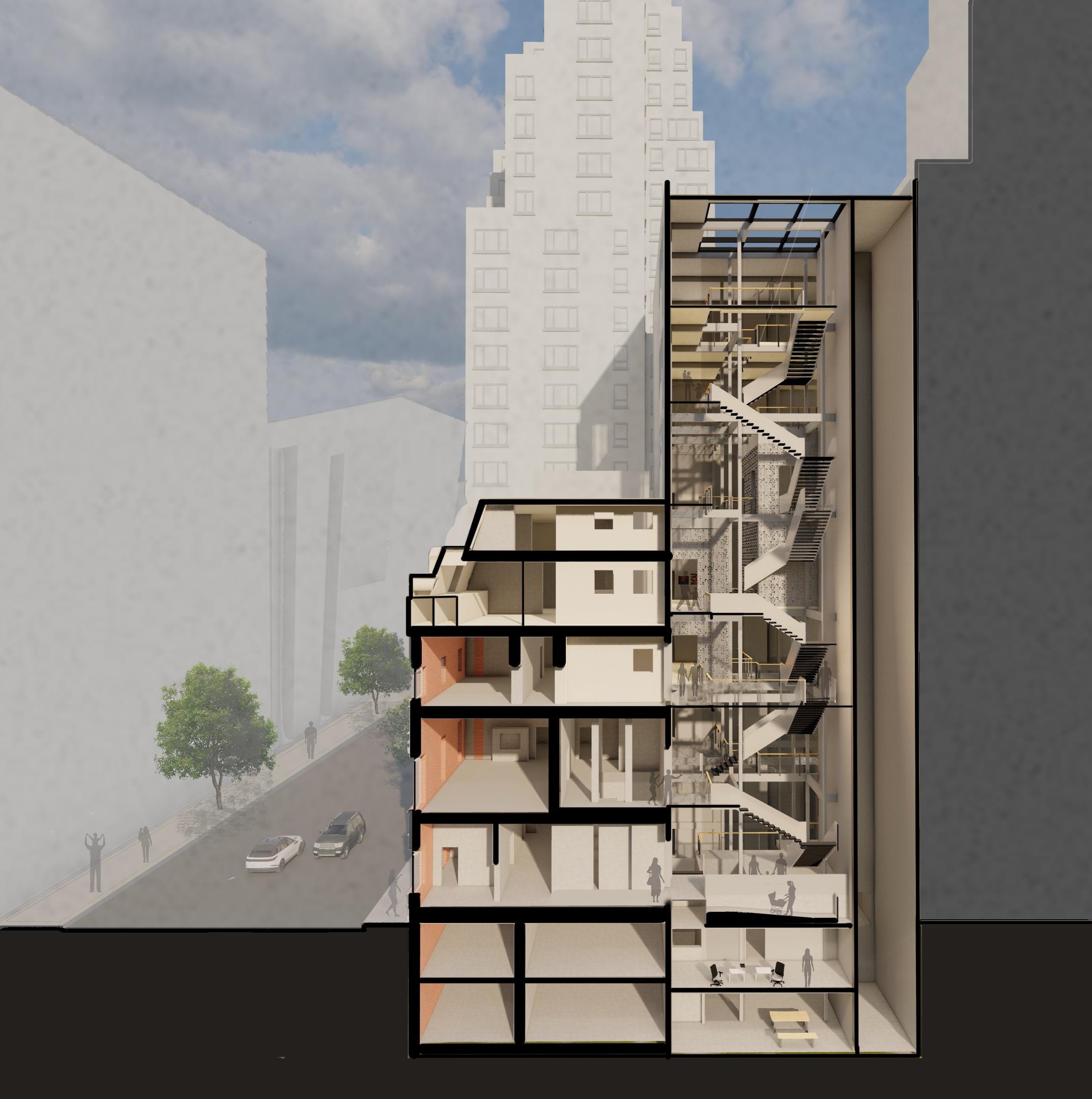

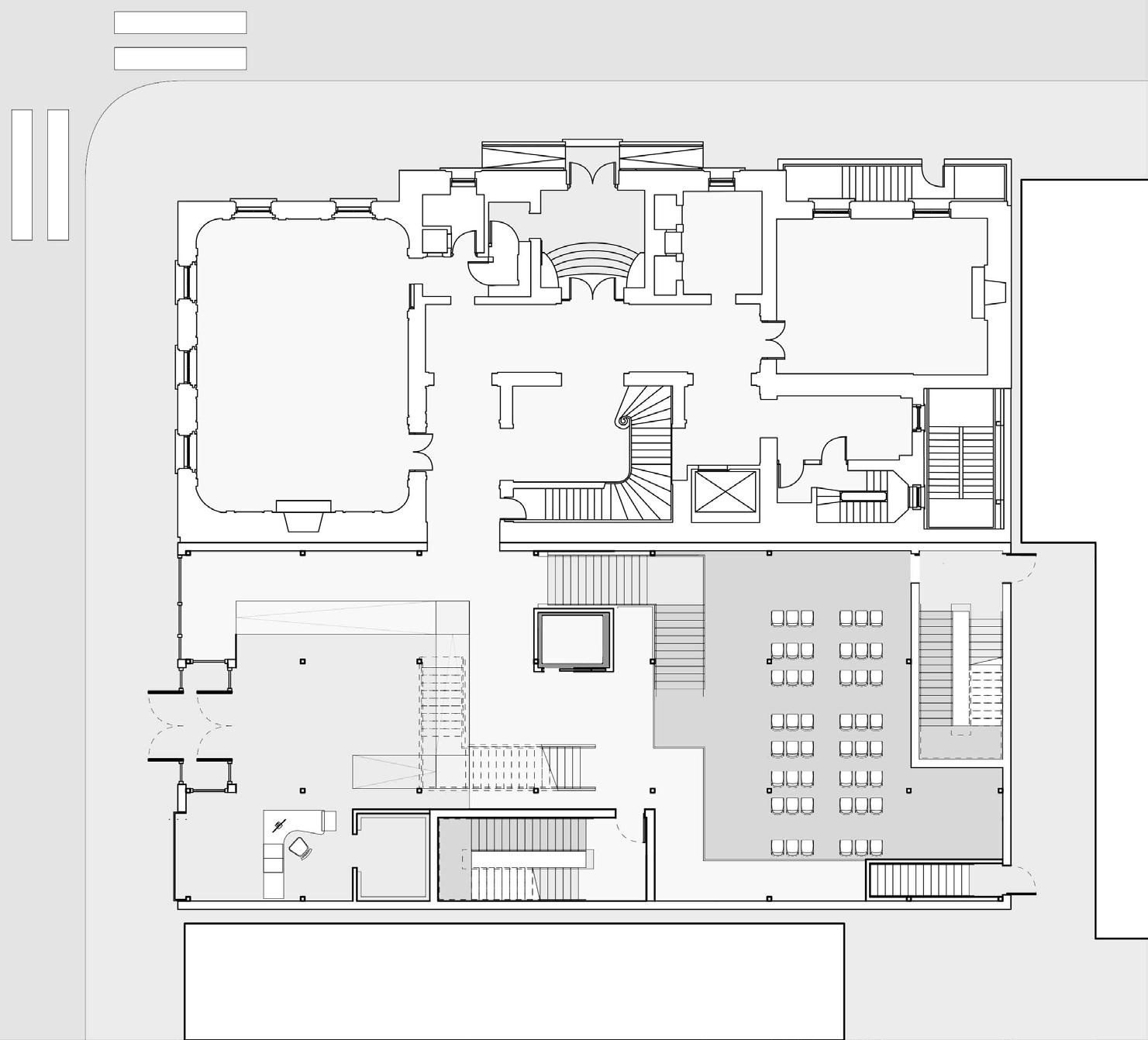
GROUND FLOOR
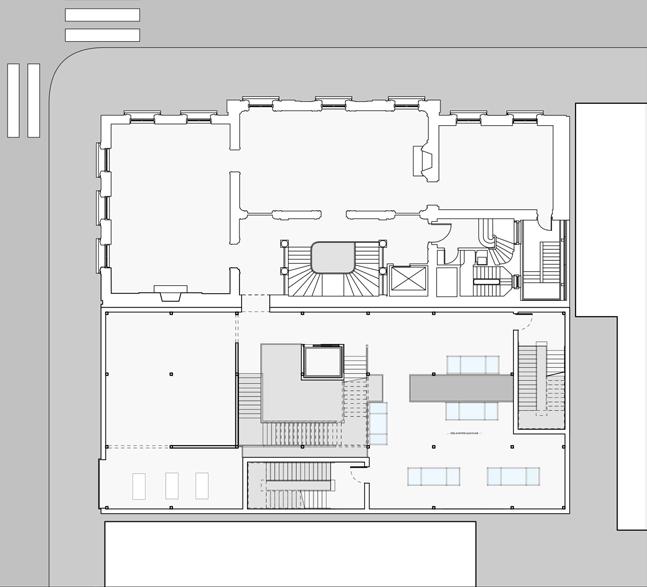
SECOND FLOOR
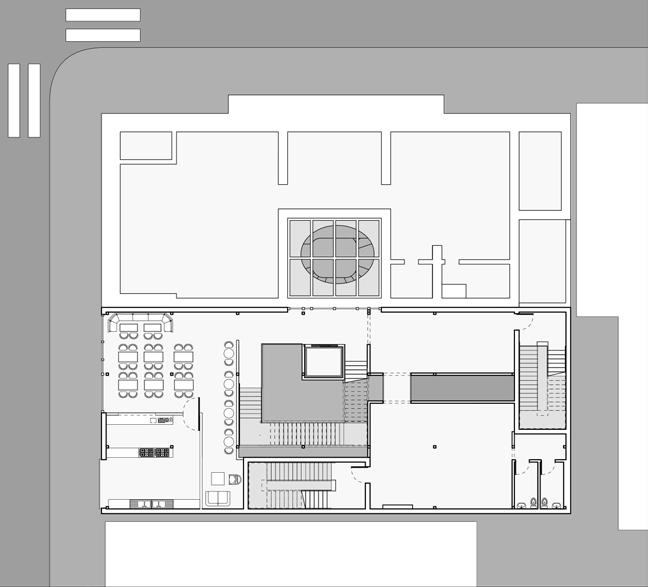
FOURTH FLOOR
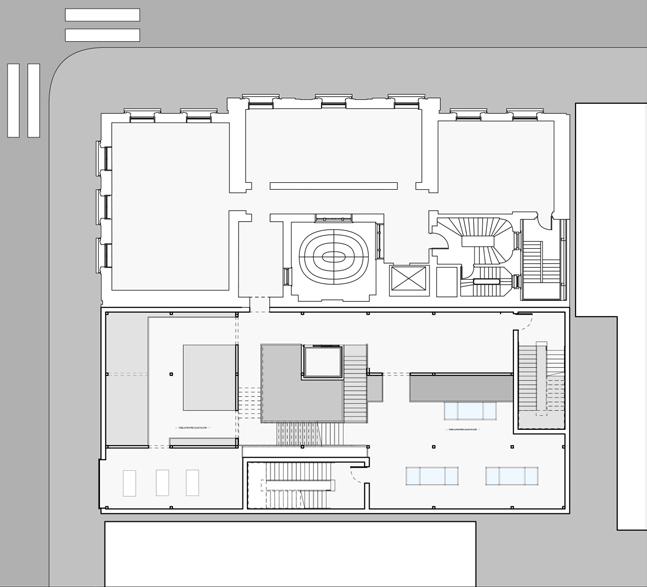
THIRD FLOOR
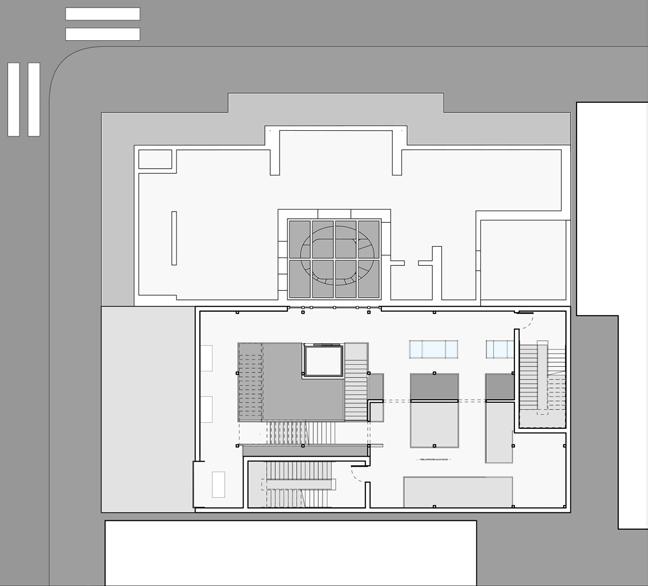
FIFTH FLOOR
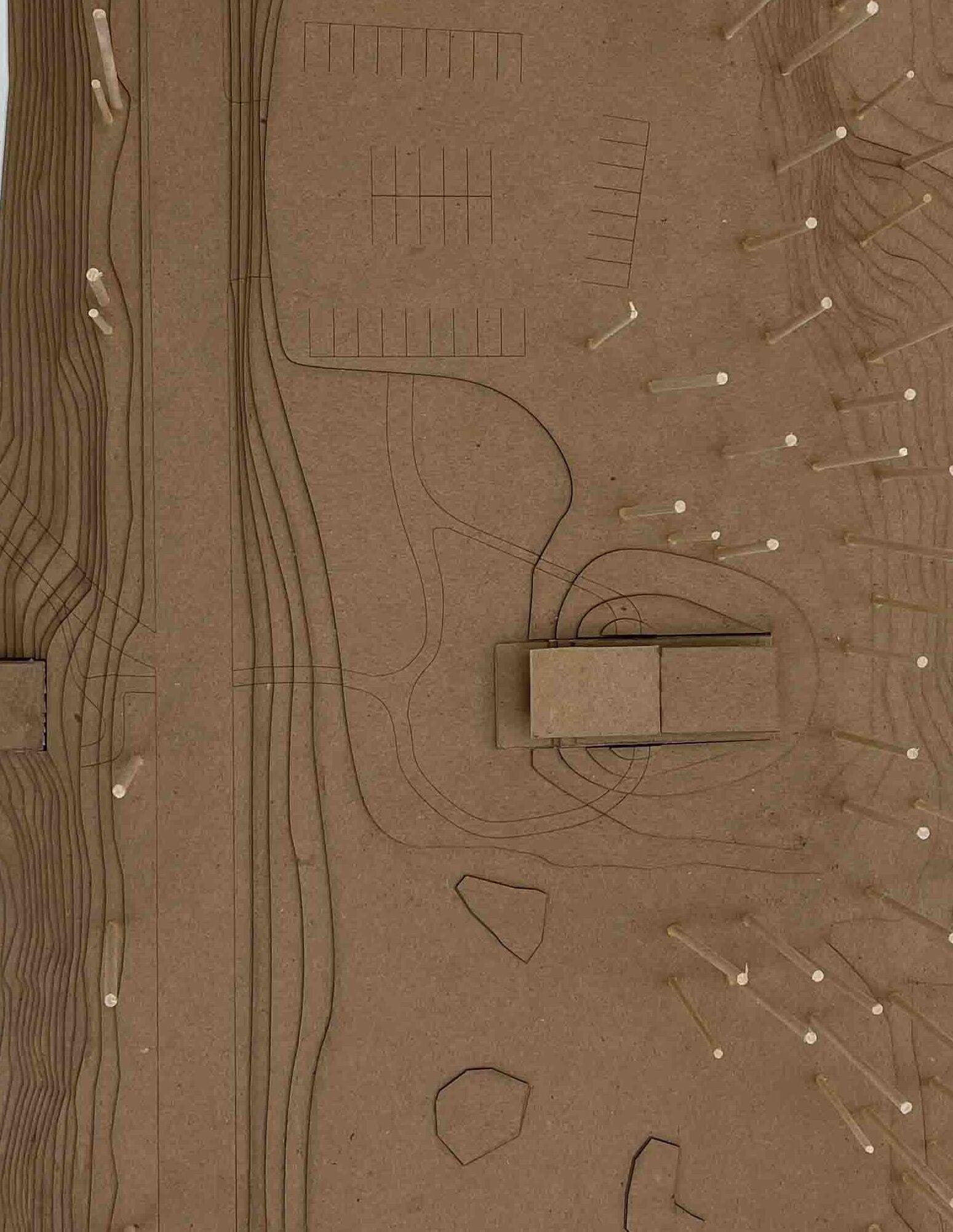
FRAMING VIEW THROUGH STRUCTURE
NATURE CENTER & KAYAK LAUNCH
SELINSGROVE, PA
8 WEEKS | FALL 2021
The town of Selinsgrove, PA is looking to build a nature center with an exhibition and lecture space, along with a kayak rental/launch at their pre-existing boat launch on the Isle of Que. Due to its close proximity to the Susquehanna River and being in an one hundred year flood zone, the design had to account for the annual flooding. However, these “one hundred year” floods are occurring more frequently.
Preserving as much of the natural site as possible and creating a low profile nature center and kayak rental facility was principle when designing both structures.
EAST ELEVATION SOUTH ELEVATION


Restroom
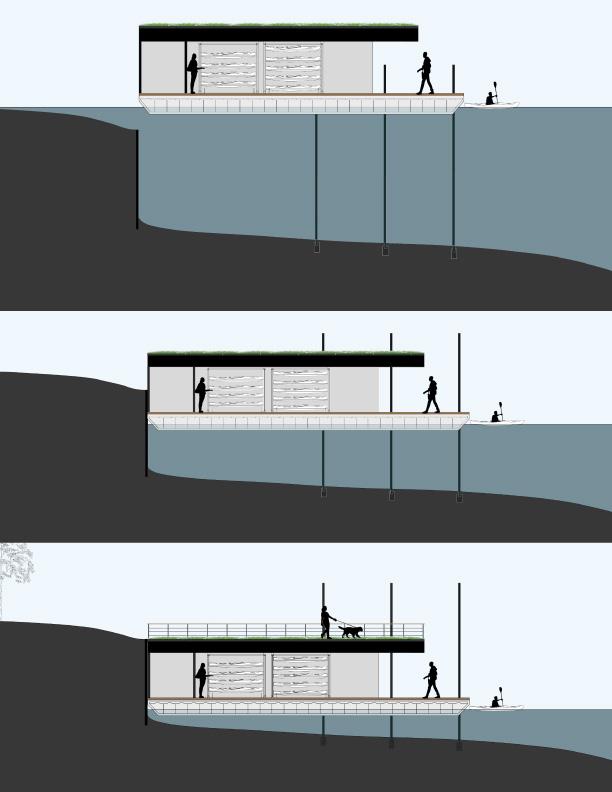


Medium River Level
High River Level
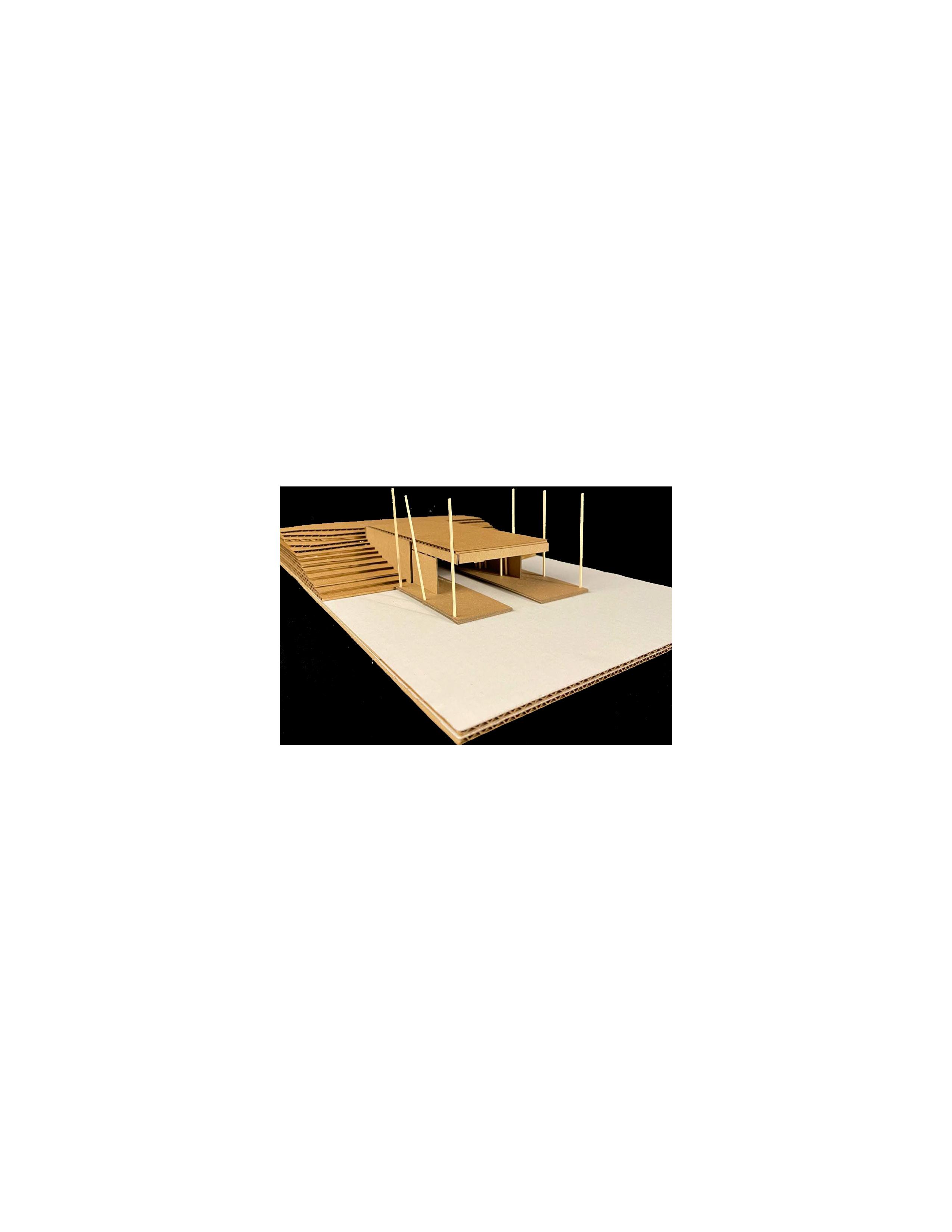
FIRE STATION 44
FIRE STATION & COMMUNITY CENTER
PITTSBURGH, PA
15 WEEKS | FALL 2022
A new fire station for the city of Pittsburgh located in the Hill District.
The design of Fire Station 44 focuses on creating spaces for firefighters and the public. A large community room serves as a gathering point for the residents of the Hill District. Fire Station 44 strives to be an inclusive and welcoming space of community pride. Not only will it serve as a community space for the neighborhood, but it will also be a critical response hub in the community.
The building is divided into three uses: public, utilitarian, and private. The public side includes a large community room, restrooms, officers’ offices to allow easy access for members of the community, and the Watch Room which has visibility of the Apparatus Bay and Community Room. The utilitarian space includes the pull-through Apparatus Bay, with the ability to house three trucks, locker room, and equipment storage. The private space is where the firefighters live when on shift. It features individual sleeping quarters for maximum privacy, a large kitchen, living room, and gym.

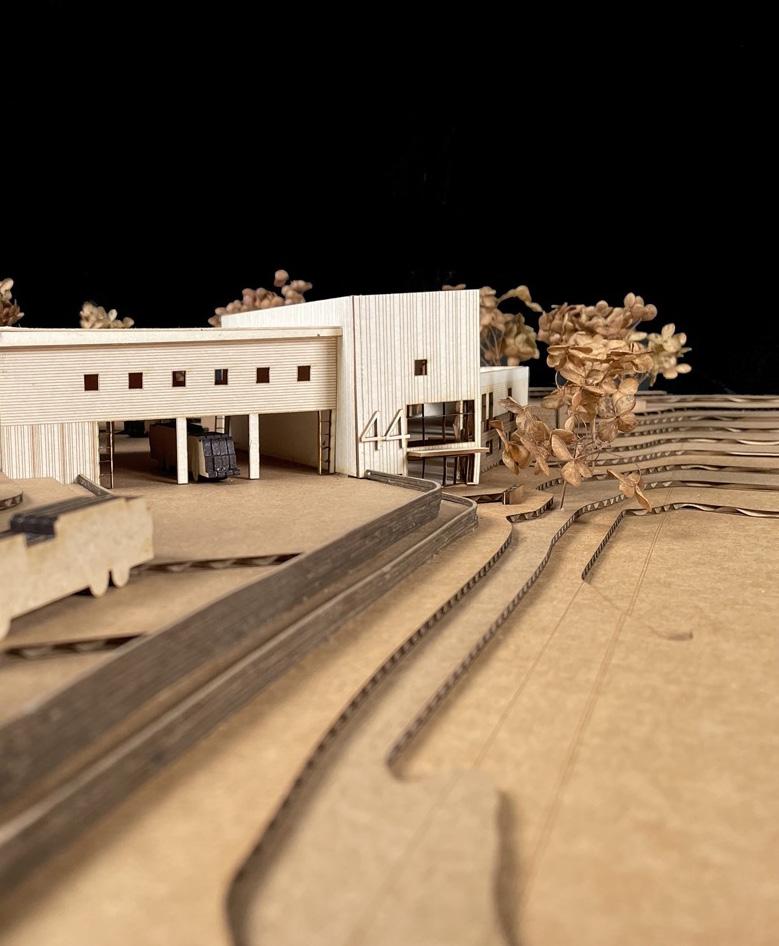

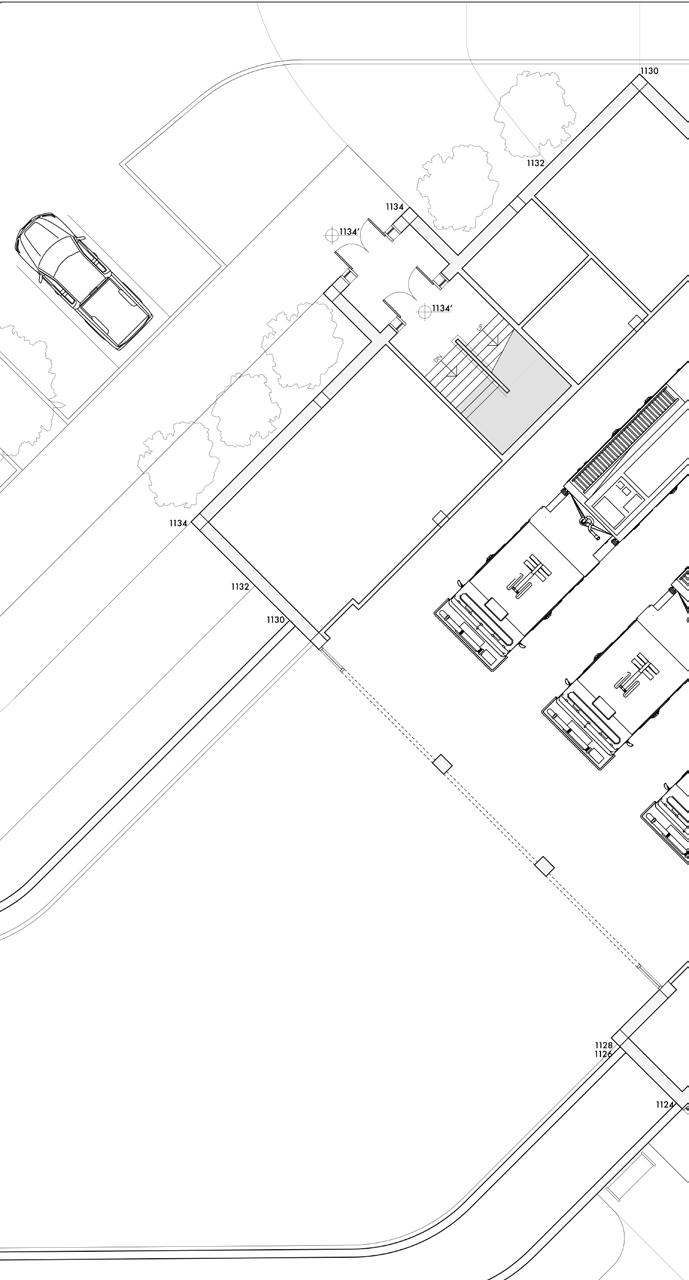
2ND FLOOR PLAN
1ST FLOOR PLAN
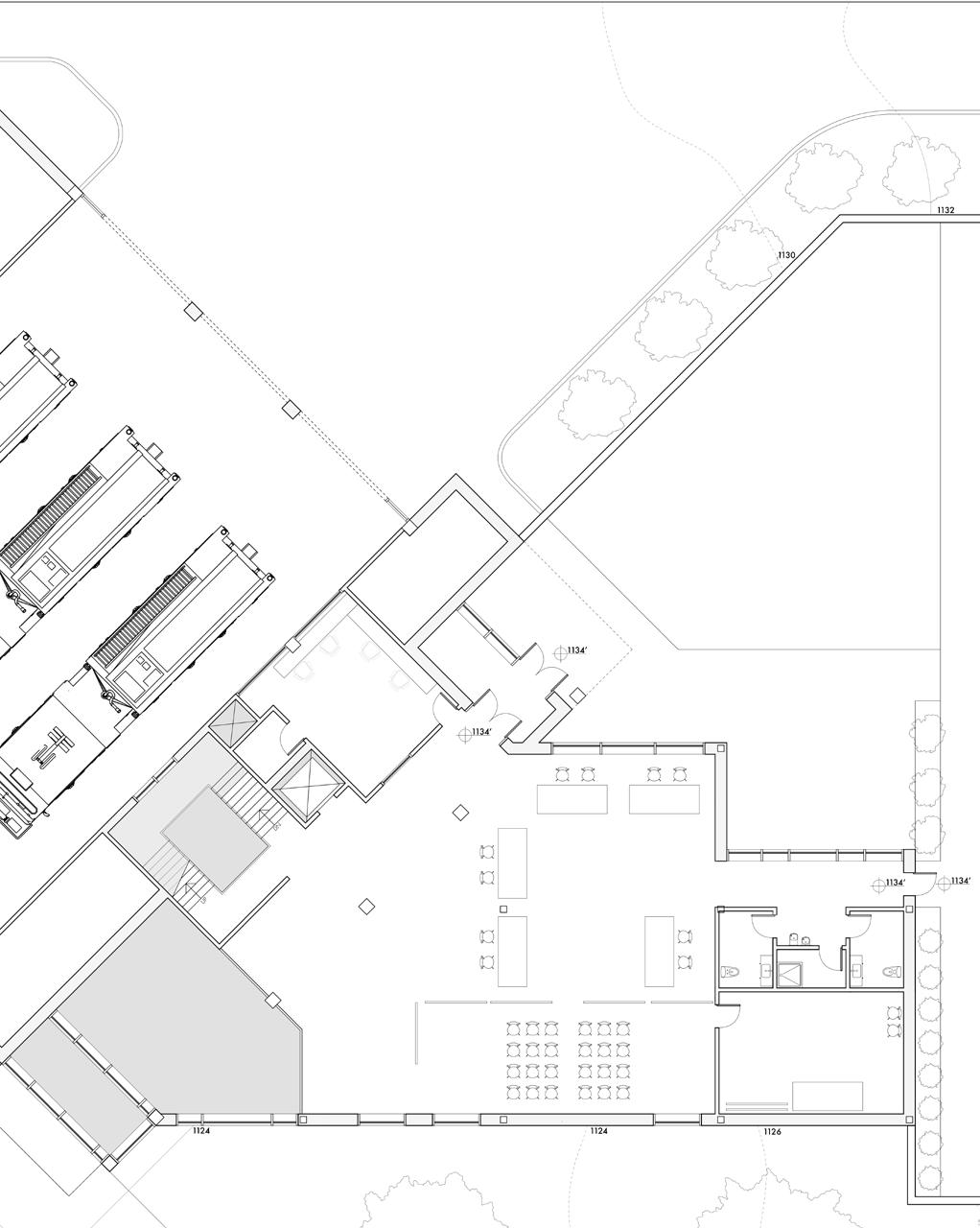
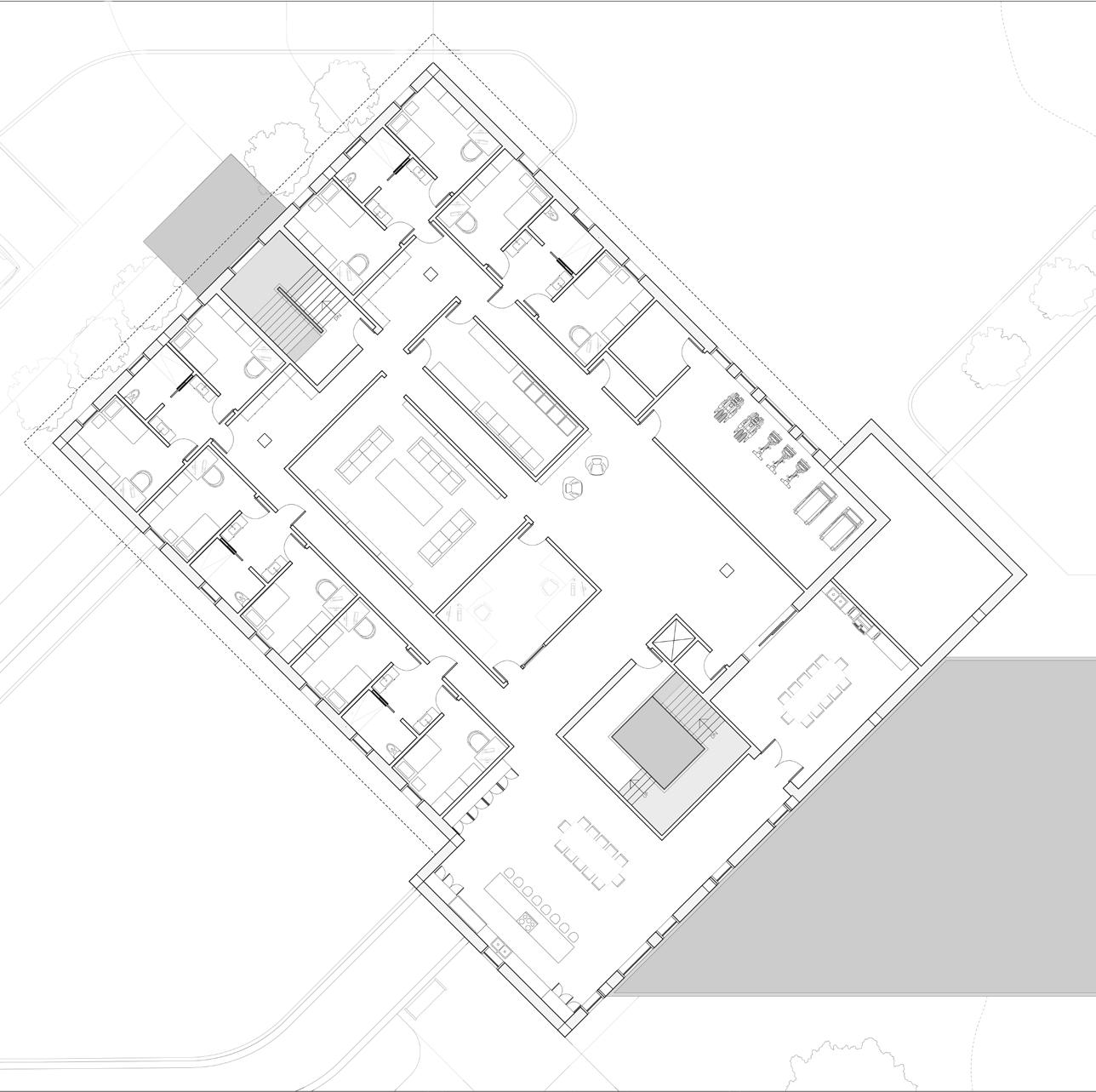
3RD FLOOR PLAN


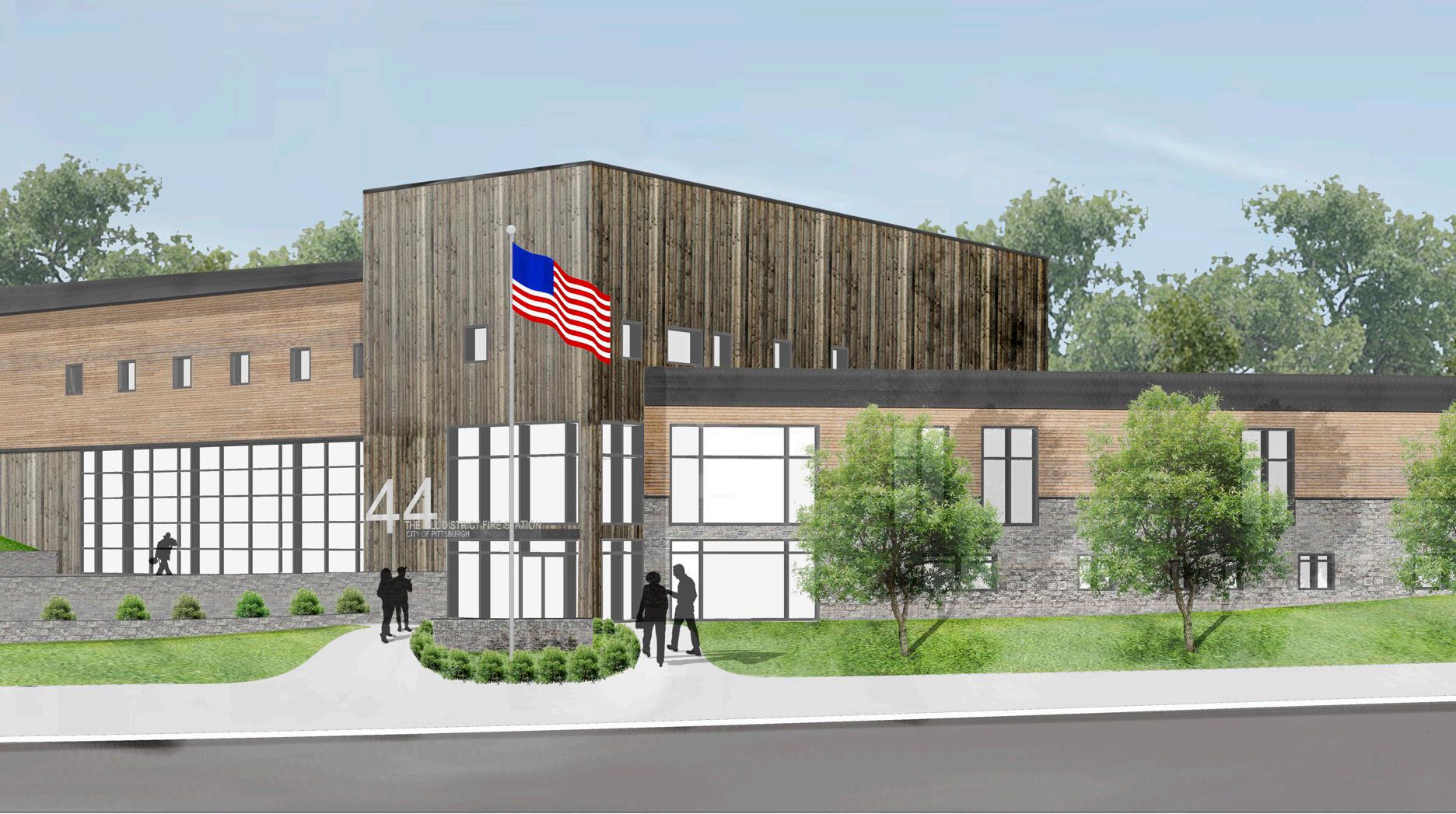

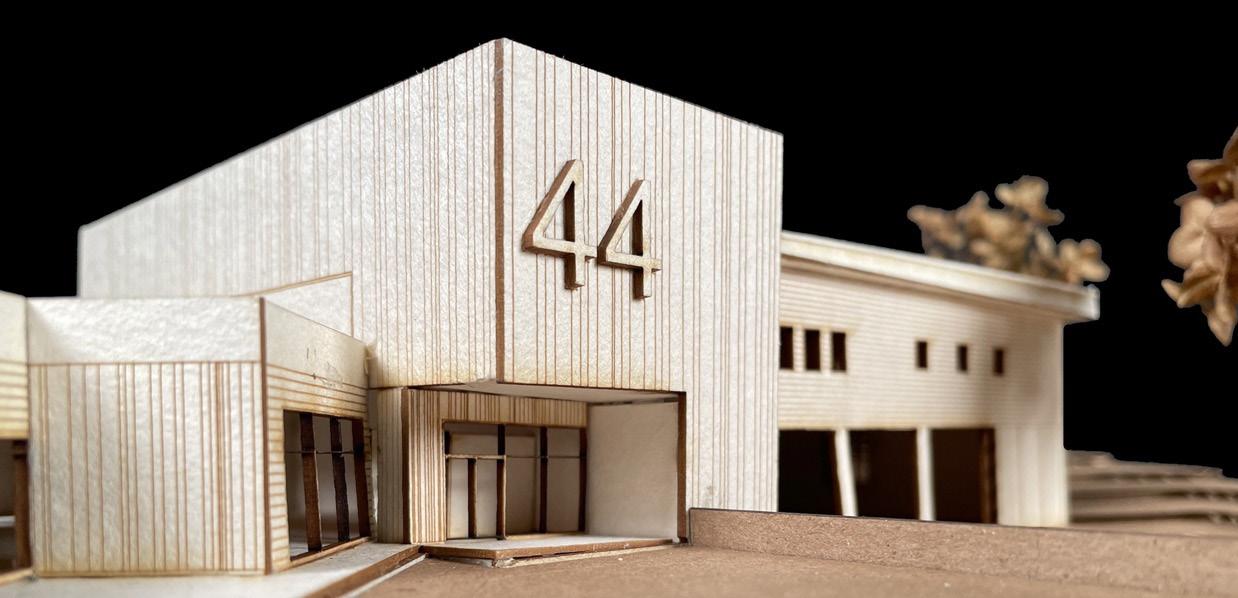
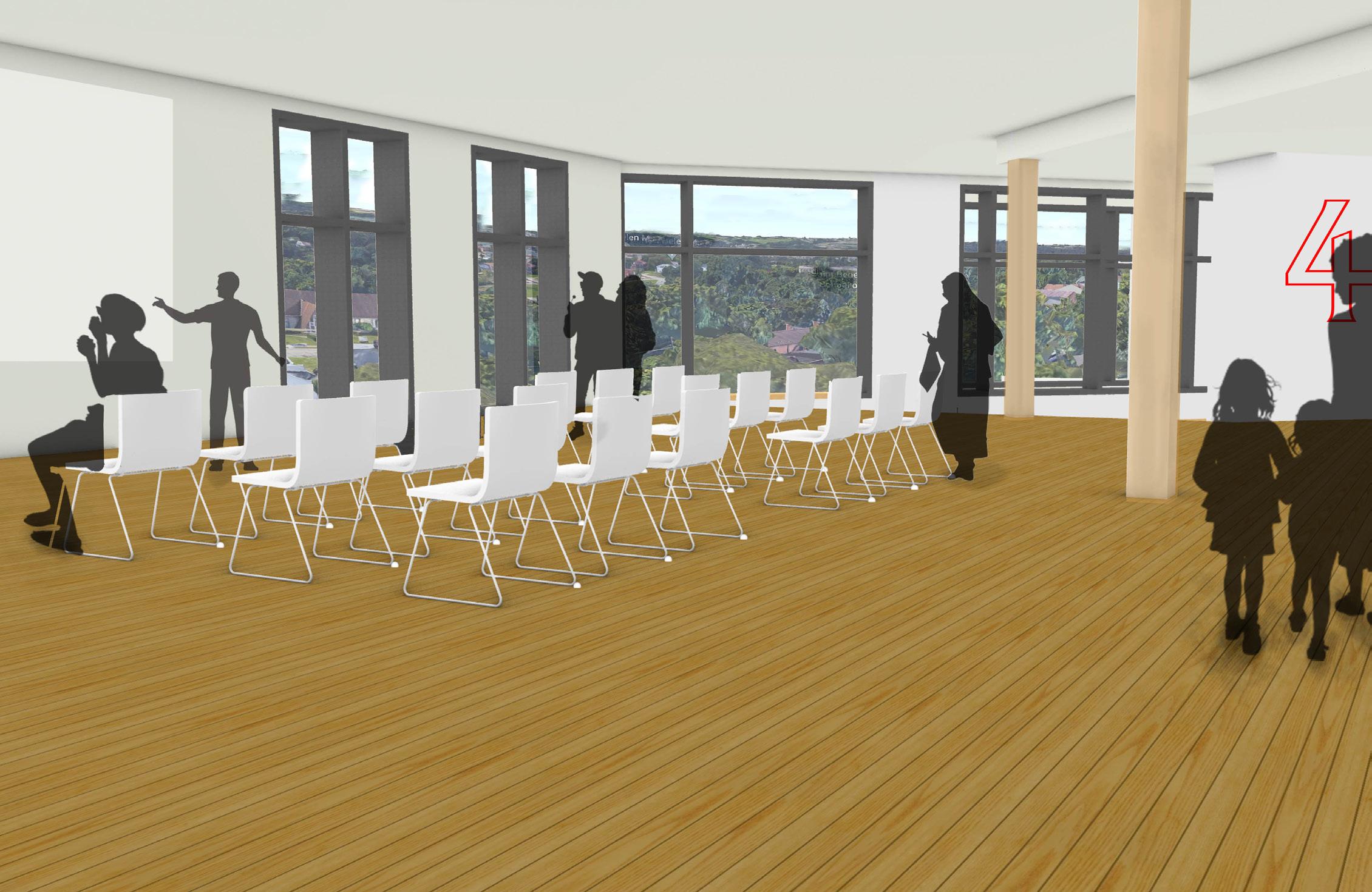
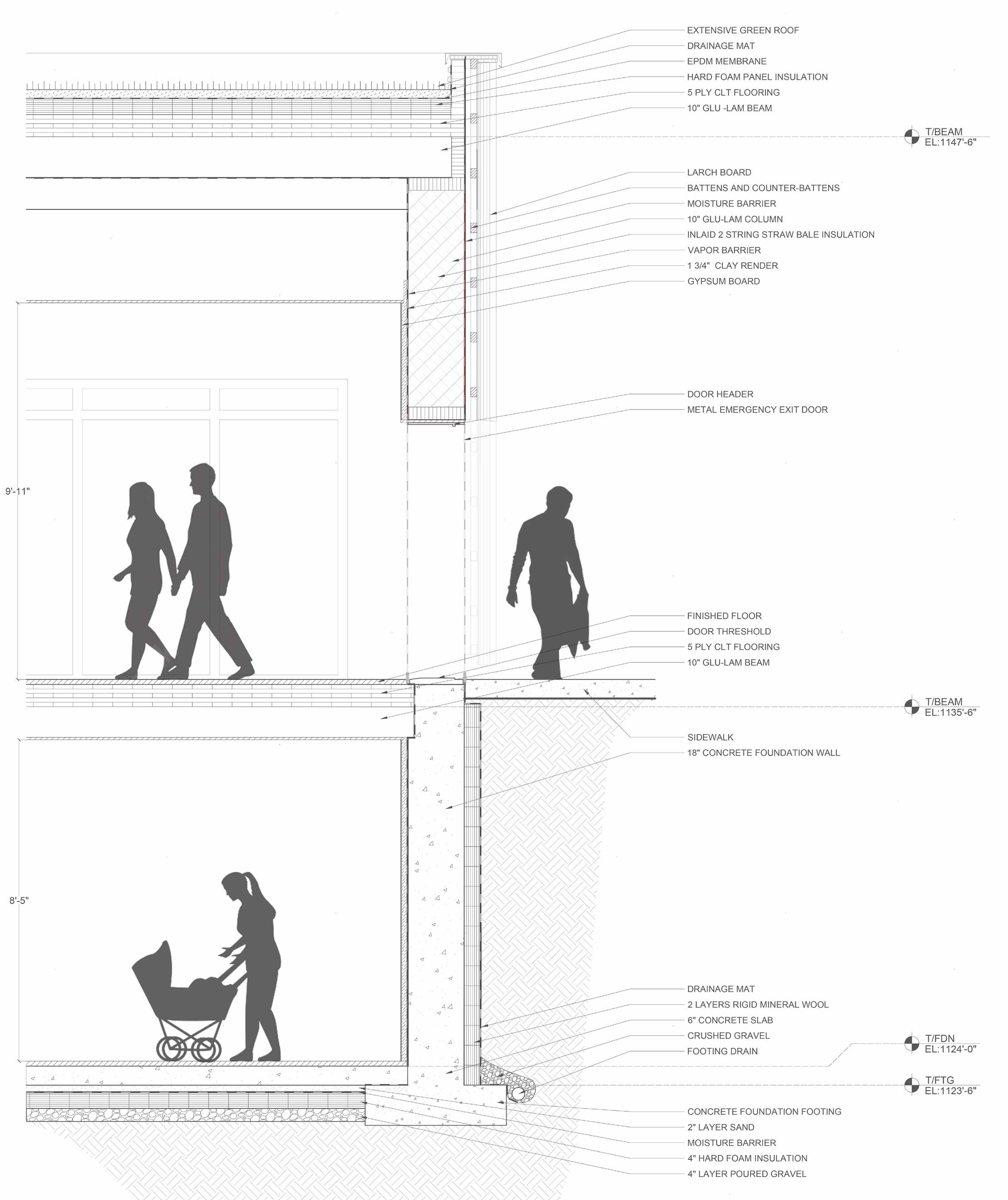
BALTIMORE ARTSHOUSE
MIXED-USE CREATIVE COLLECTIVE BALTIMORE, MD
15 WEEKS | SPRING 2023
This Artshouse is for performance artists and those in related fields located within Baltimore’s thriving art scene. Situated in the Remington neighborhood, the design mimics the neighborhood’s existing geometry, which is extended onto the site to inform the overall building footprint and site design. The two ends of the building, the theater lobby and residential lobby, are pulled out towards the street, creating a plaza and amphitheater. Parking for the residents is also included underneath the building along with a loading area for the theater.
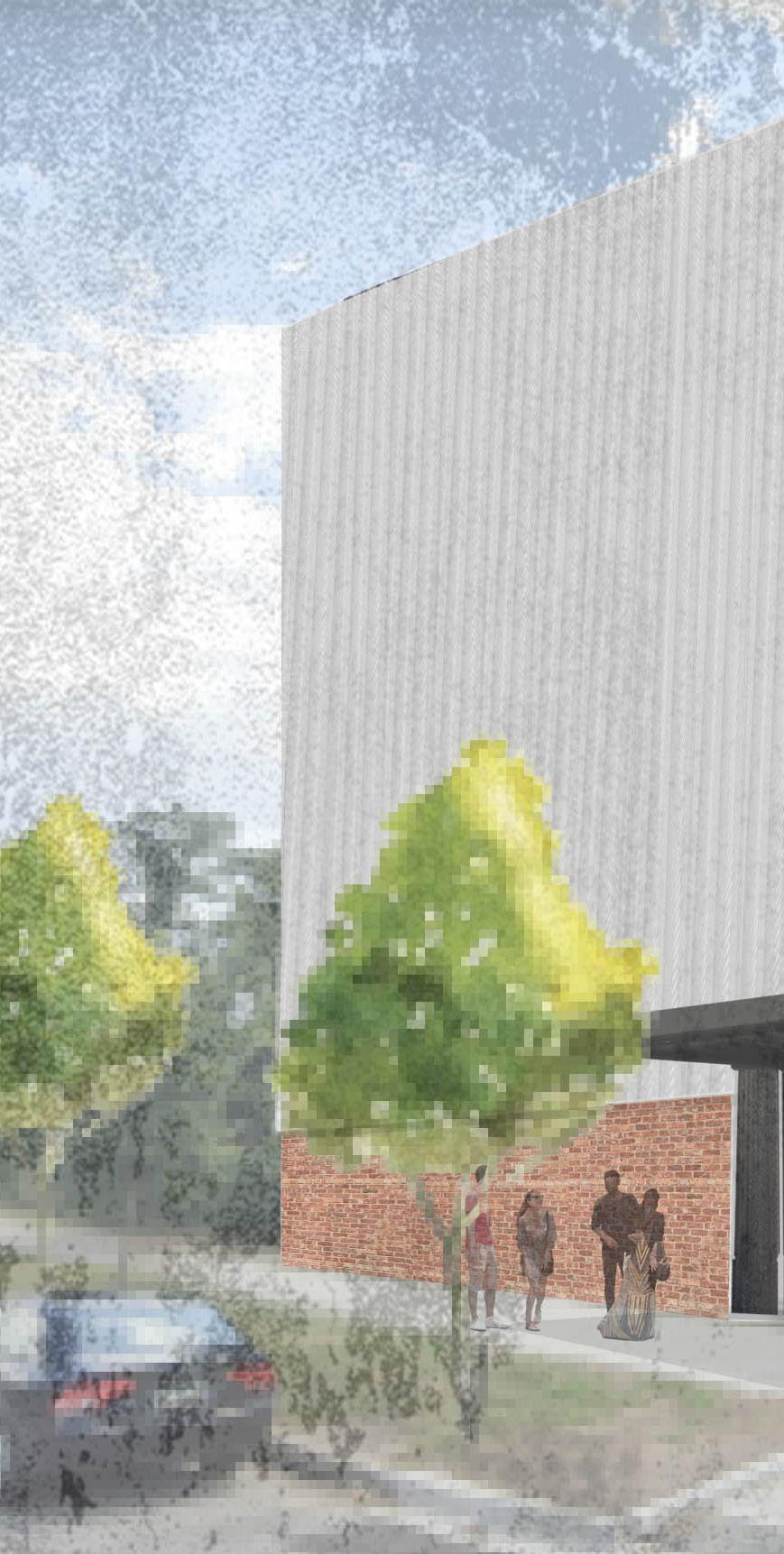

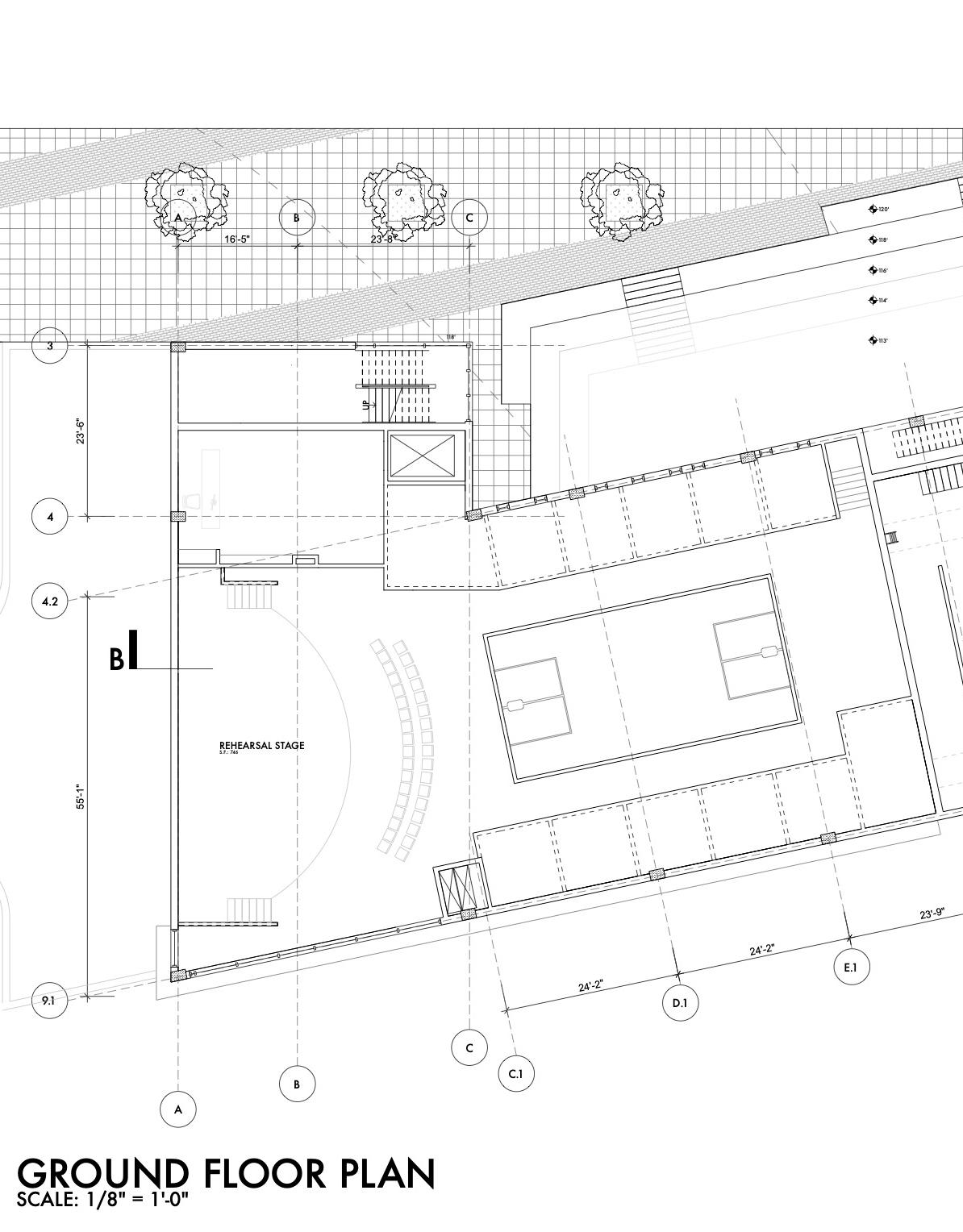
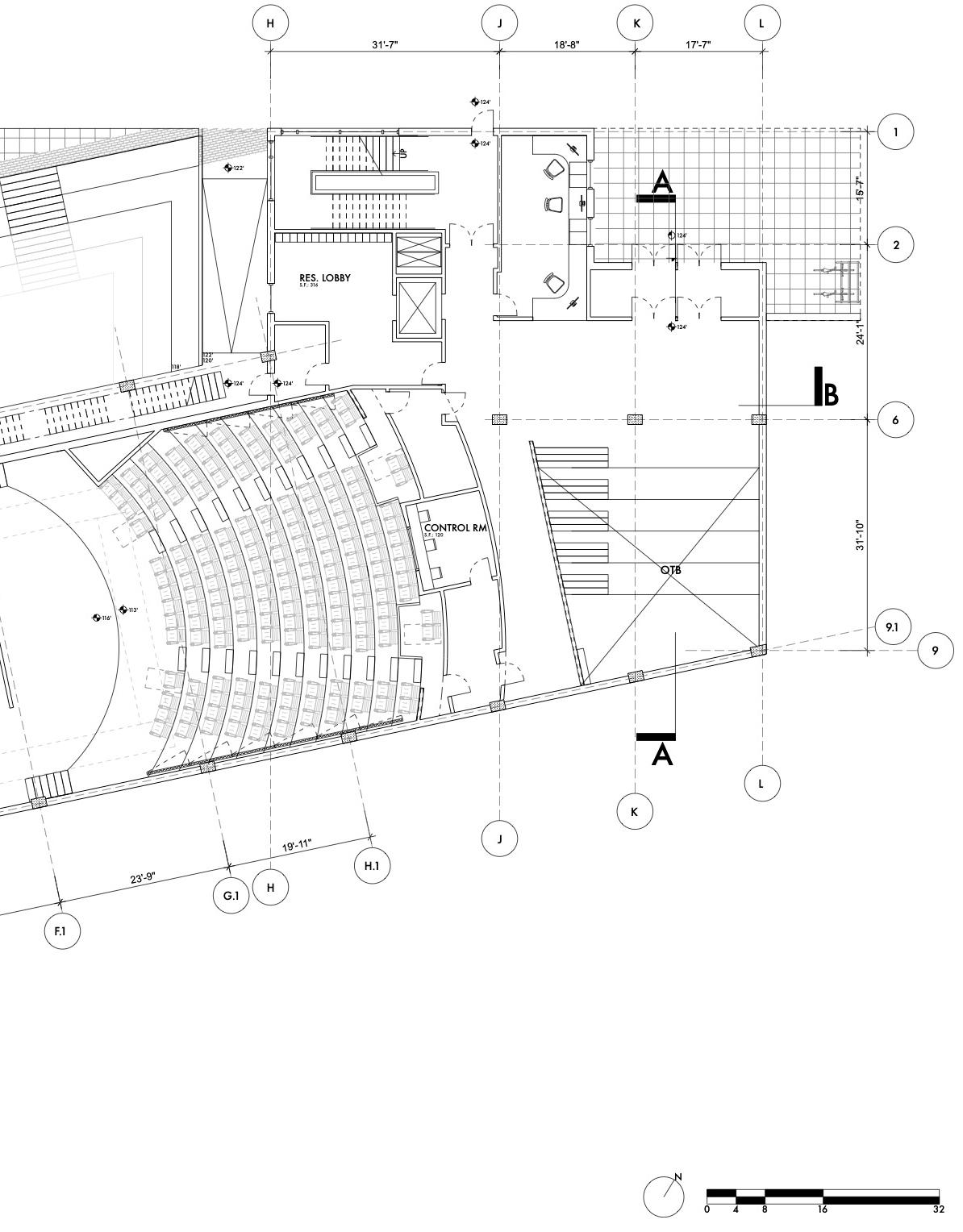
SCALE: 1/8" = 1'-0" TYPICAL APARTMENT FLOOR PLAN
2ND & 4TH FLOOR PLAN
T/ PARAPET
EL: 197'-6" T/ HIGH ROOF
EL: 194'
T/ LOW ROOF
EL: 186'
EL: 189' T/ PARAPET
5TH FLOOR RESIDENTIAL
EL: 174'
4TH FLOOR RESIDENTIAL
EL: 162'
3RD FLOOR RESIDENTIAL
EL: 150'
2ND FLOOR RESIDENTIAL
EL: 138'
THEATER LOBBY
EL: 124'
EL: 116' T/STAGE
LOWER THEATER LOBBY
EL: 113'
UNDERGROUND PARKING
EL: 100'
T/FOUNDATION SLAB
EL: 94'
EL: 194'
T/ PARAPET
EL: 197'-6"
5TH FLOOR RESIDENTIAL
EL: 182'
4TH FLOOR RESIDENTIAL
EL: 170'
3RD FLOOR RESIDENTIAL
EL: 158'
2ND FLOOR RESIDENTIAL
EL: 146'
EL: 124' T/ROOF
THEATER LOBBY
LOWER THEATER LOBBY
EL: 113'
UNDERGROUND PARKING
EL: 100'
T/FOUNDATION SLAB
EL: 94'
ACCADEMIA DI BELLE
ARTI DI TESTACCIO
ADAPTIVE REUSE|GROUP PROJECT
ROME, ITALY
15 WEEKS | SPRING 2024
This studio was completed during study abroad in Rome and explored the practice of adaptive reuse and urban design.
The project site is in the Testaccio neighborhood, in the southern quadrant of Rome, where the Aurelian Walls meet the Tiber River. The area is characterized by the strong geographical presence of the Tiber river and Monte Testaccio, the ancient and modern infrastructure of the Aurelian Walls and the Railway tracks, and the ancient ruins of the neighborhood’s industrial past. The intersection of the Aurelian Walls with the Tiber River, together with the proximity of the railway infrastructure, have generated a series of neglected residual spaces which urge for strong design solutions.
The project site is located at Campo Boario (Livestock Market), which is now the home of the Accademia di Belle Arti di Roma (Academy of Fine Arts of Rome). This project aims to create a proper campus for the Fine Arts Academy by expanding the program and size of the school into the additional buildings at Campo Boario.


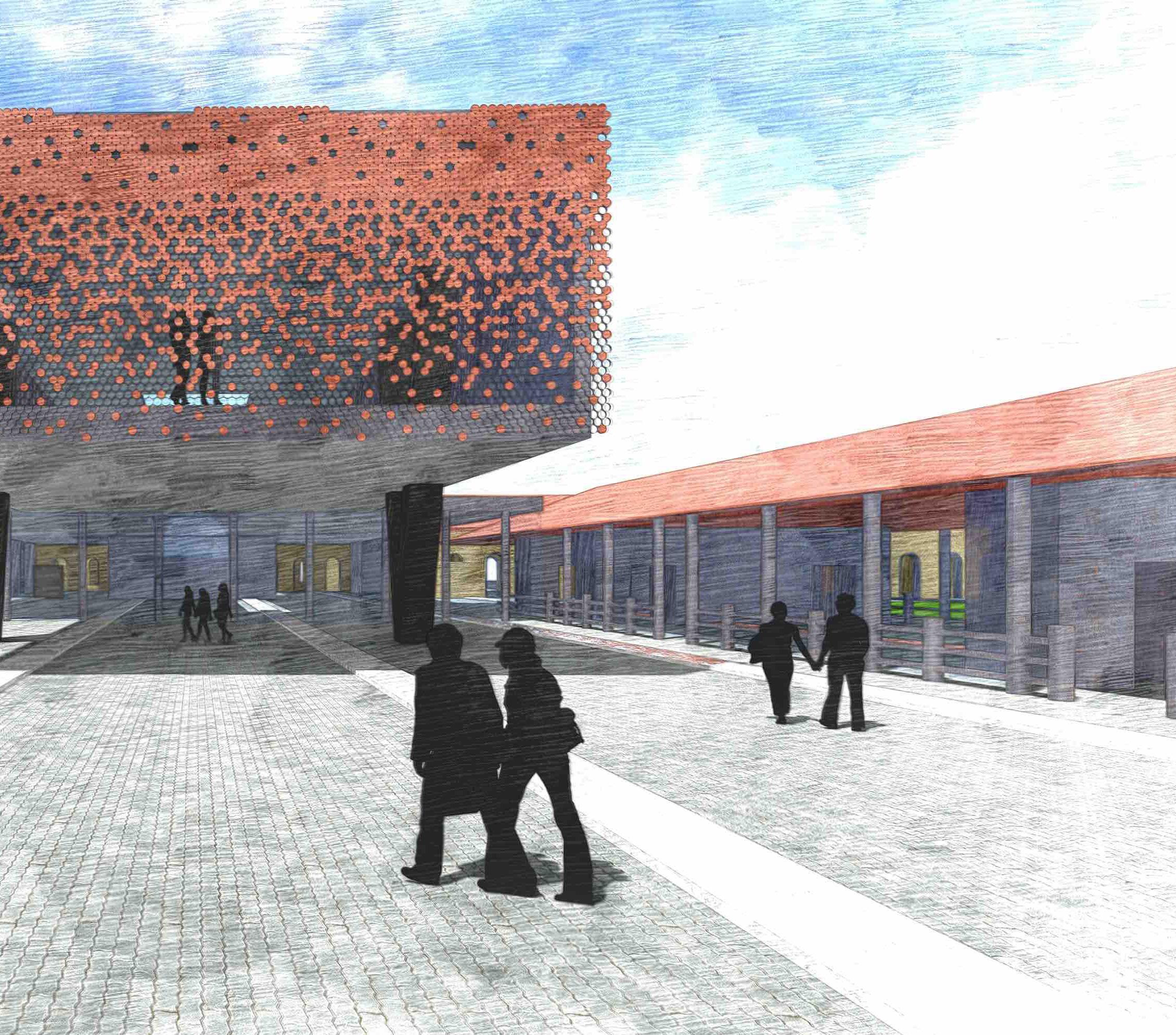


GROUND FLOOR PLAN
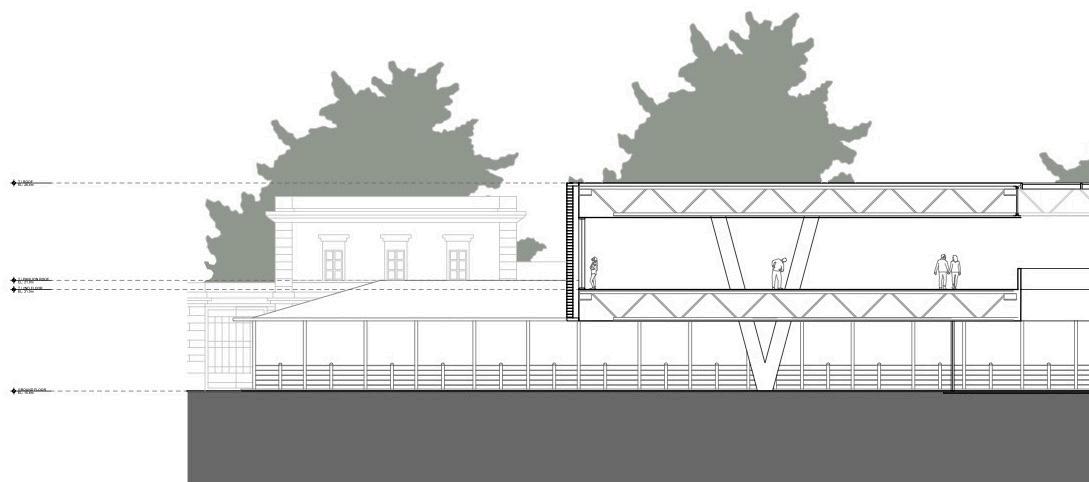
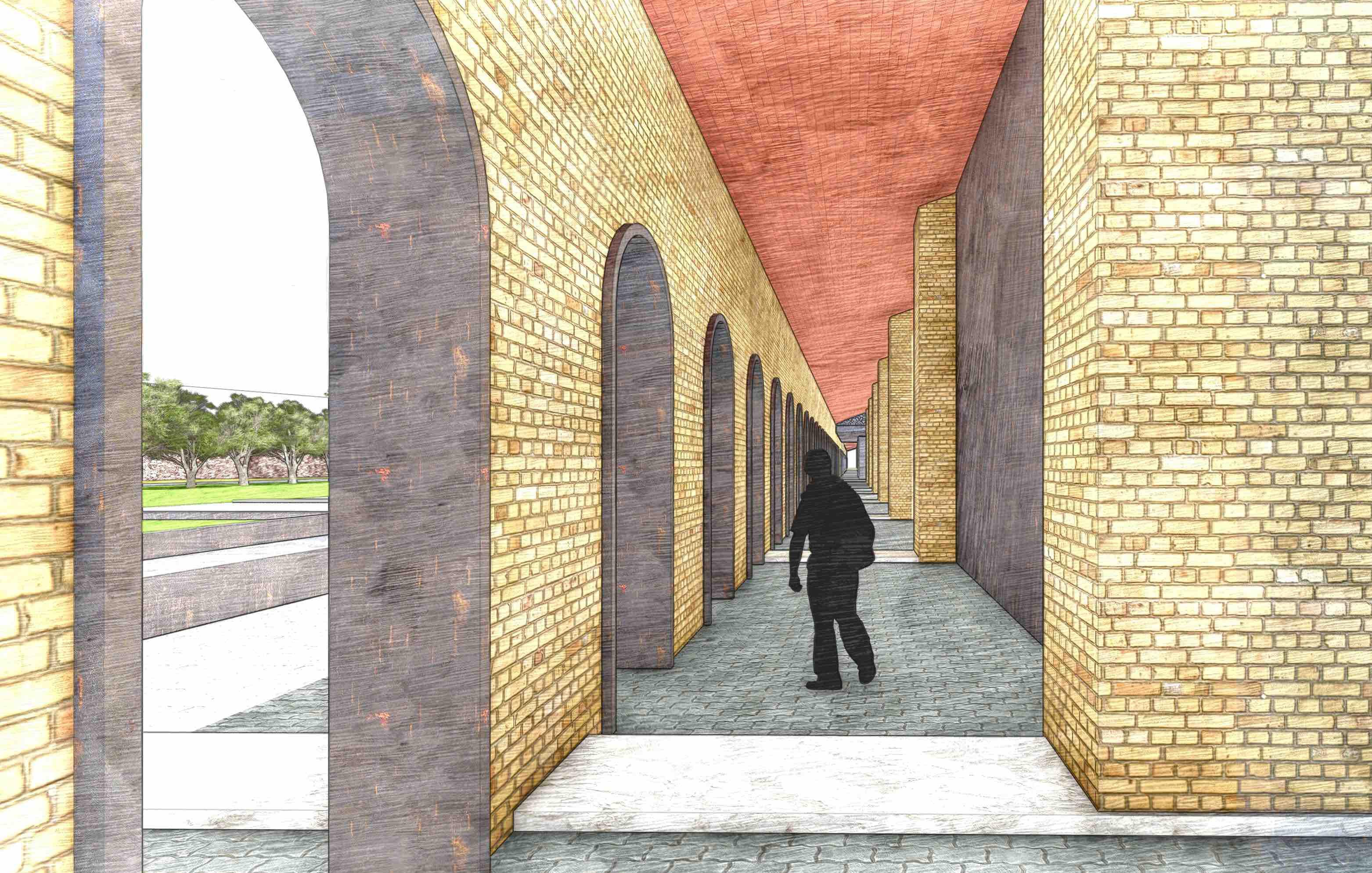
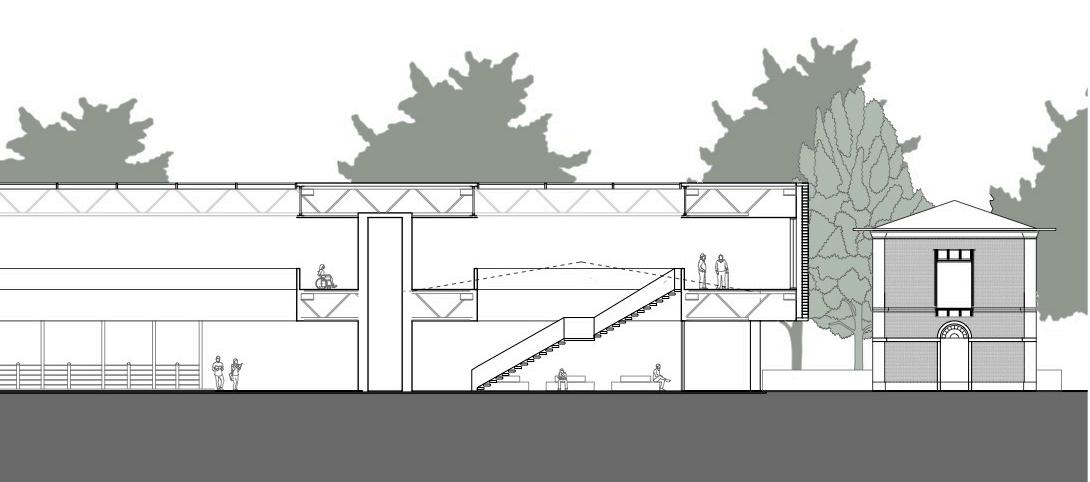
STRATA HOUSE
CAVE HOME
GUADIX, SPAIN
15 WEEKS | DIRECTED RESEARCH STUDIO| FALL 2023
This studio explored the concept of immersion, through a design investigation of underground atmospheres, and the use of Virtual Reality technology. The exploration of underground architecture is a means to focus on the spaces that people inhabit, the architectural ‘void,’ and interior ambiances.
Located in Guadix, Spain, the cave home design uses the principles of stratification, where warm air rises and cool air sinks, within a vertical architecture. The programs are stacked based air heating and cooling, along with the amount of clothing layers worn and movement or activity within the space. Starting at the bottom where it is coldest are the bedrooms, where a person is usually under the thermal protection of a blanket. Moving up through the spaces, clothing layers and movement within each space decrease. The bathroom is at the top due to no clothing worn so it needs the warmest space to keep its inhabitants comfortable. Warm air is brought in through the cooling tower where air exchanges heat with the bathtub lowering the temperature of the air, which sinks down to the bottom the main courtyard space.
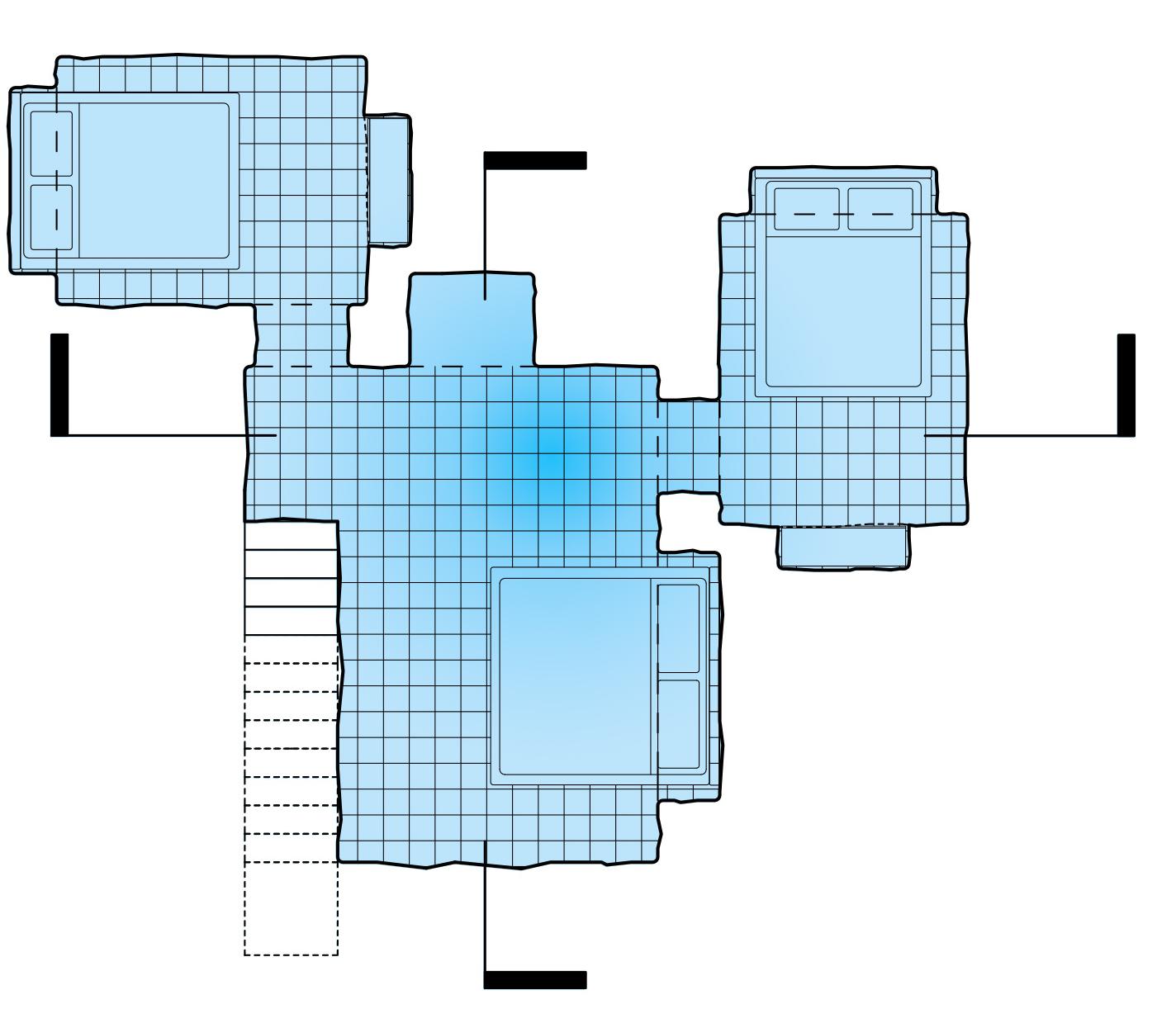
BEDROOM FLOOR PLAN
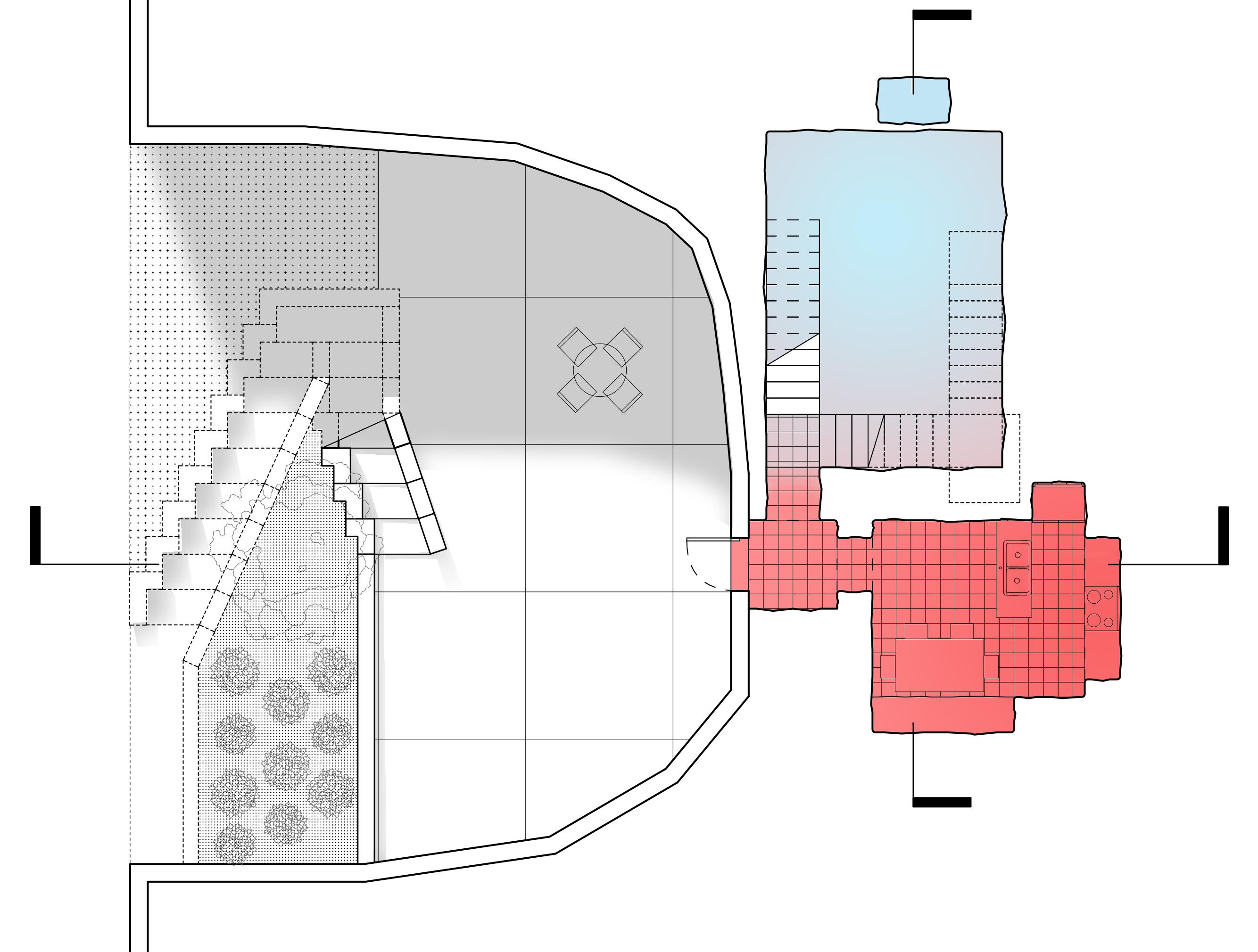
GROUND FLOOR PLAN
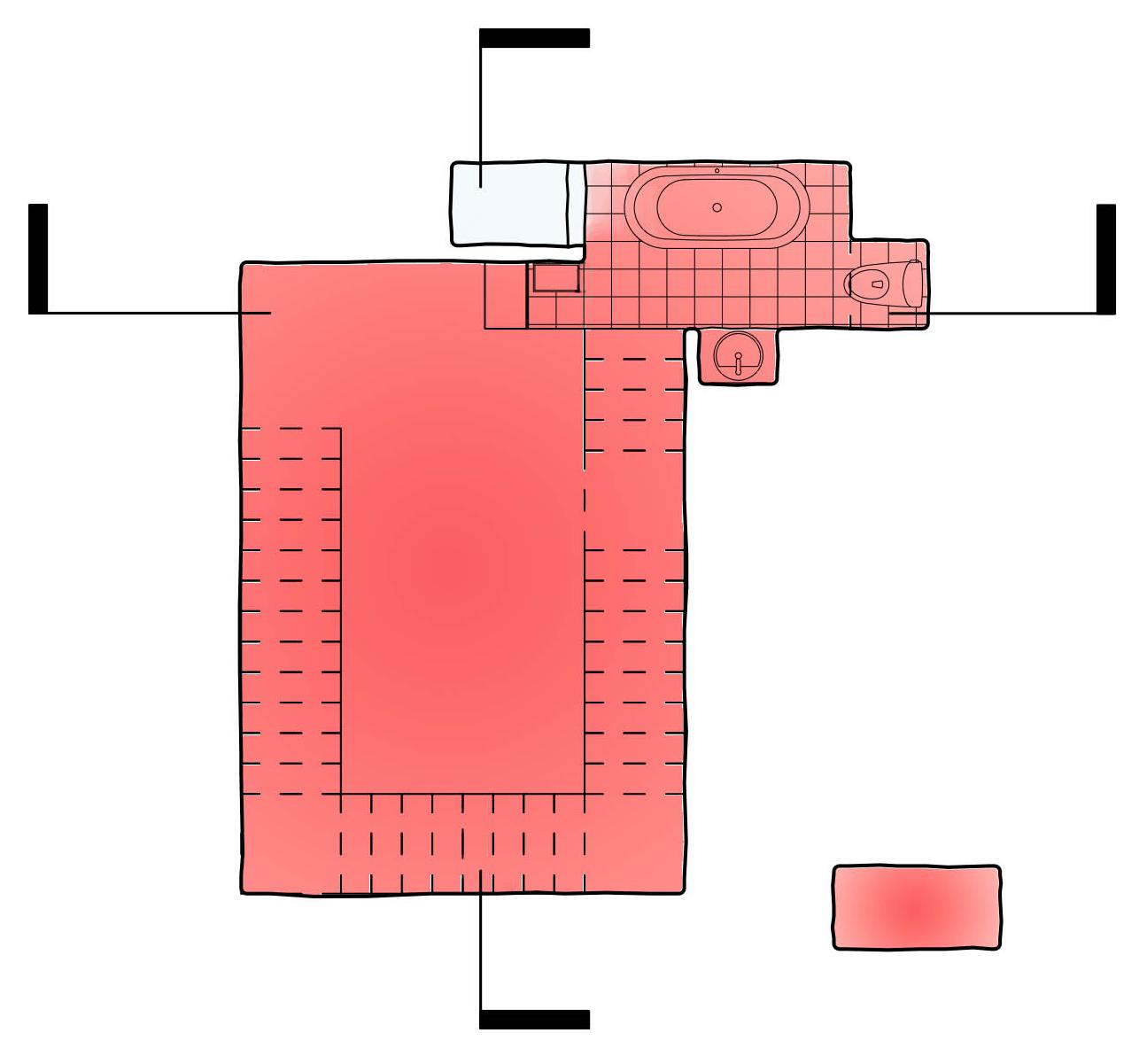
BATHROOM FLOOR PLAN

SECTION TRHOUGH UNDERGROUND SPACE

A model illustrating the designed void spaces of the cave home within a multi-layered acrylic box.
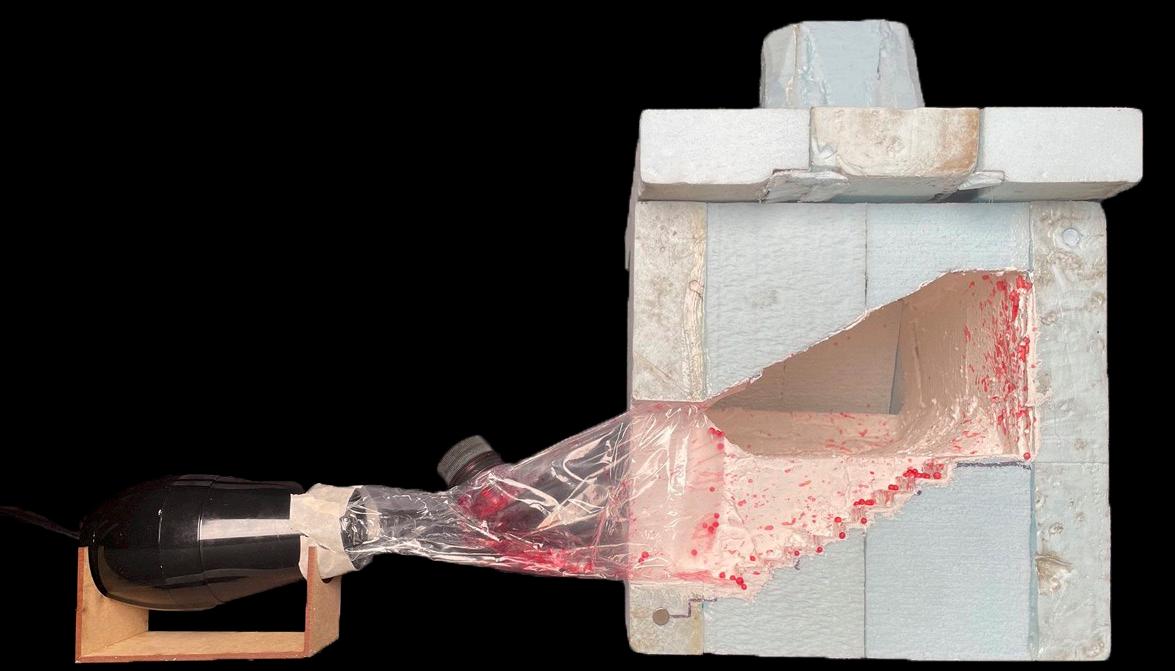
A model demonstrating the control of air movement through a carved space, using a hair dryer and polystyrene
balls dyed red.
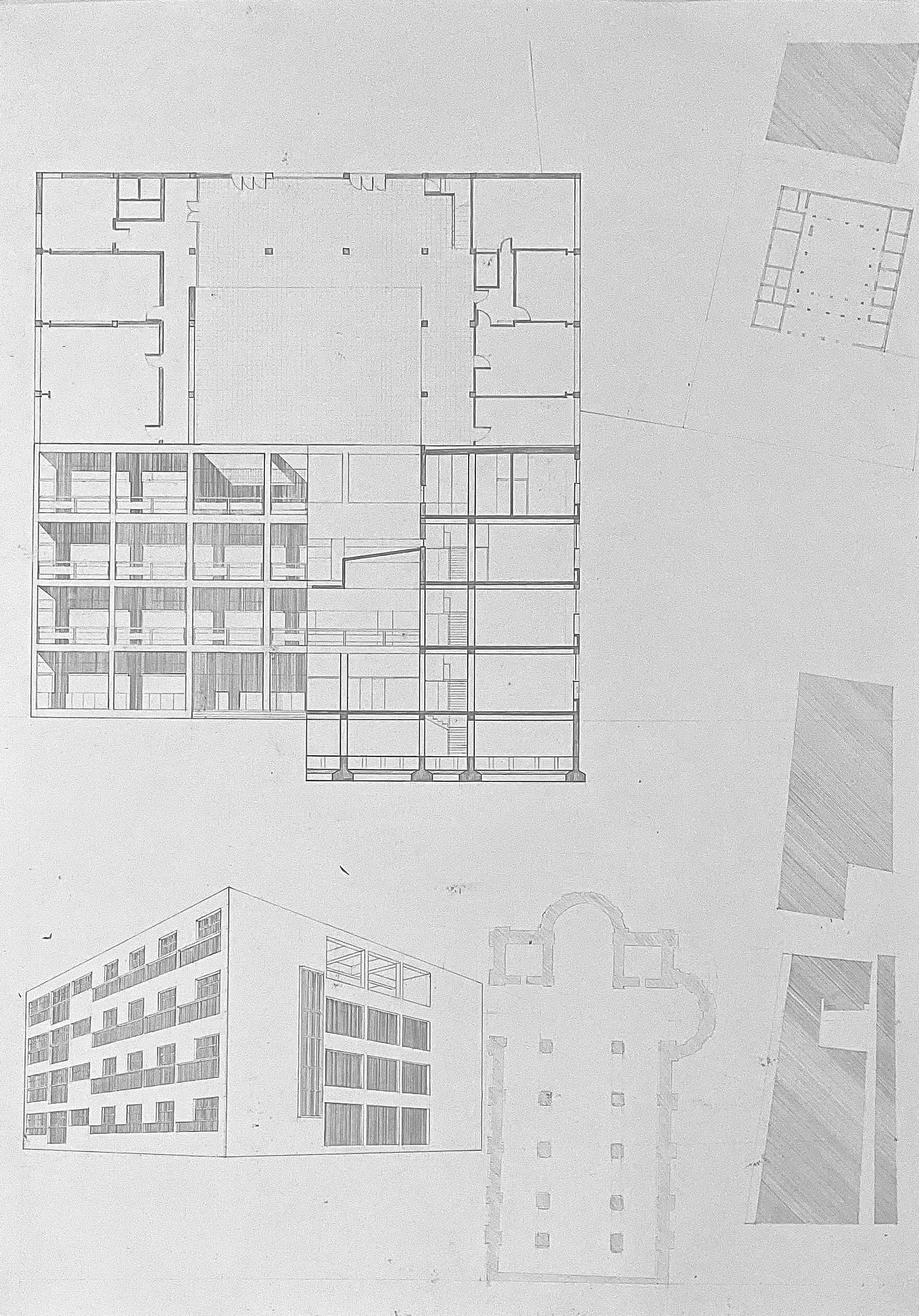
HAND DRAWN ANALYTIQUE - CASA DEL FASCIO, GIUSEPPE TERRAGNI, COMO, ITALY
ARCHITECTURAL ANALYSIS STUDY - ROME, ITALY
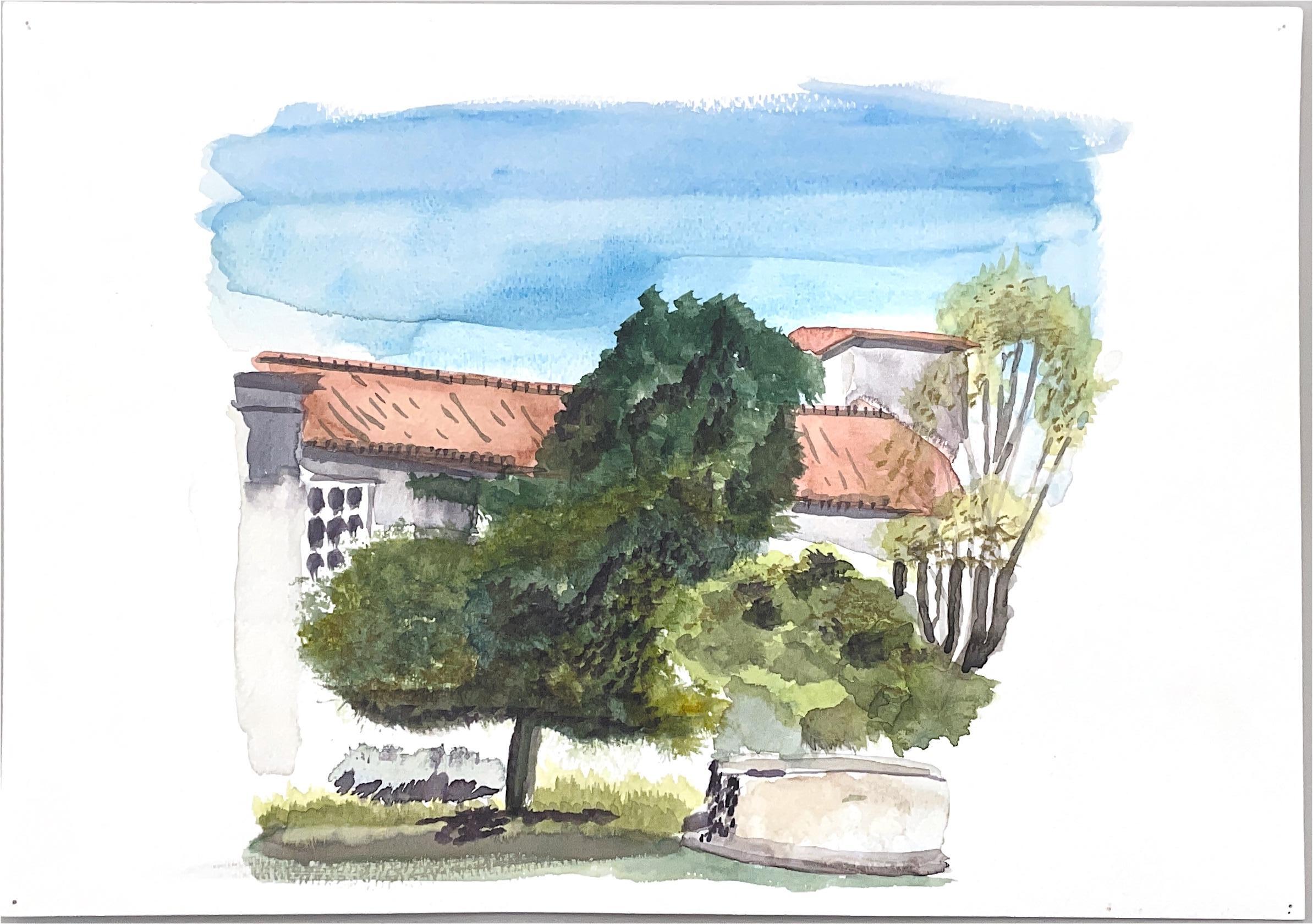
WATERCOLOR PAINTING - COURTYARD
WATERCOLOR INDEPENDENT STUDY - ROME, ITALY

WATERCOLOR PAINTING - THE COLOSSEUM
WATERCOLOR INDEPENDENT STUDY - ROME, ITALY

WATERCOLOR PAINTING - CONSTANTINE’S ARCH
WATERCOLOR INDEPENDENT STUDY - ROME, ITALY
