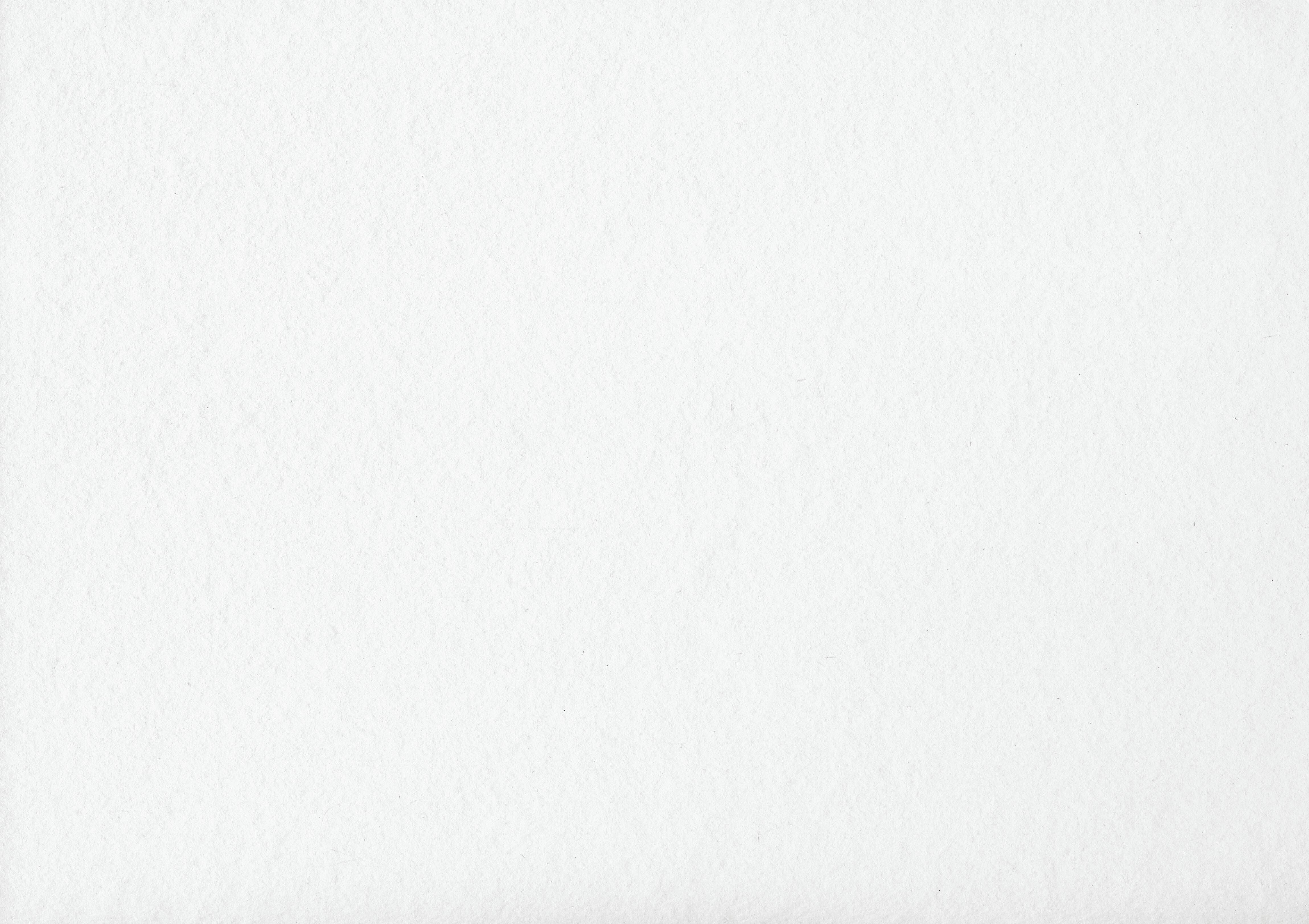
S.
20 23
|
Jason
Low
PORTFOLIO
Academics
/
2019 - 2022
University of Toronto, Toronto
Bachelors of Arts, Architecture & Design
2022 - 2023
Columbia University, New York Masters of Sciences, Real Estate Development & Finance

Work
/
06.2023 - 01.2024
Lanterra Developments
Finance Intern & UX/UI Designer
01.2017 - present
Studio NVAM
Designer, Architecture & Product
01.2016 - 05.2022
ST Racing
Public Relations Manager & Designer
01.2016 - 01.2019
Gum Products International Executive Assistant & Fleet Manager
Skills
/ Project Management - MS Office, Google Suite, Asana, Slack, Jira
UX/UI - Miro, Figma, Zeplin, Sketch
Languages - Java, Python, SQL, CSS, HTML
Design - Adobe Illustrator, Photoshop, InDesign, Rhino3D, AutoCAD Revit, BIM, QGIS
ABOUT ME
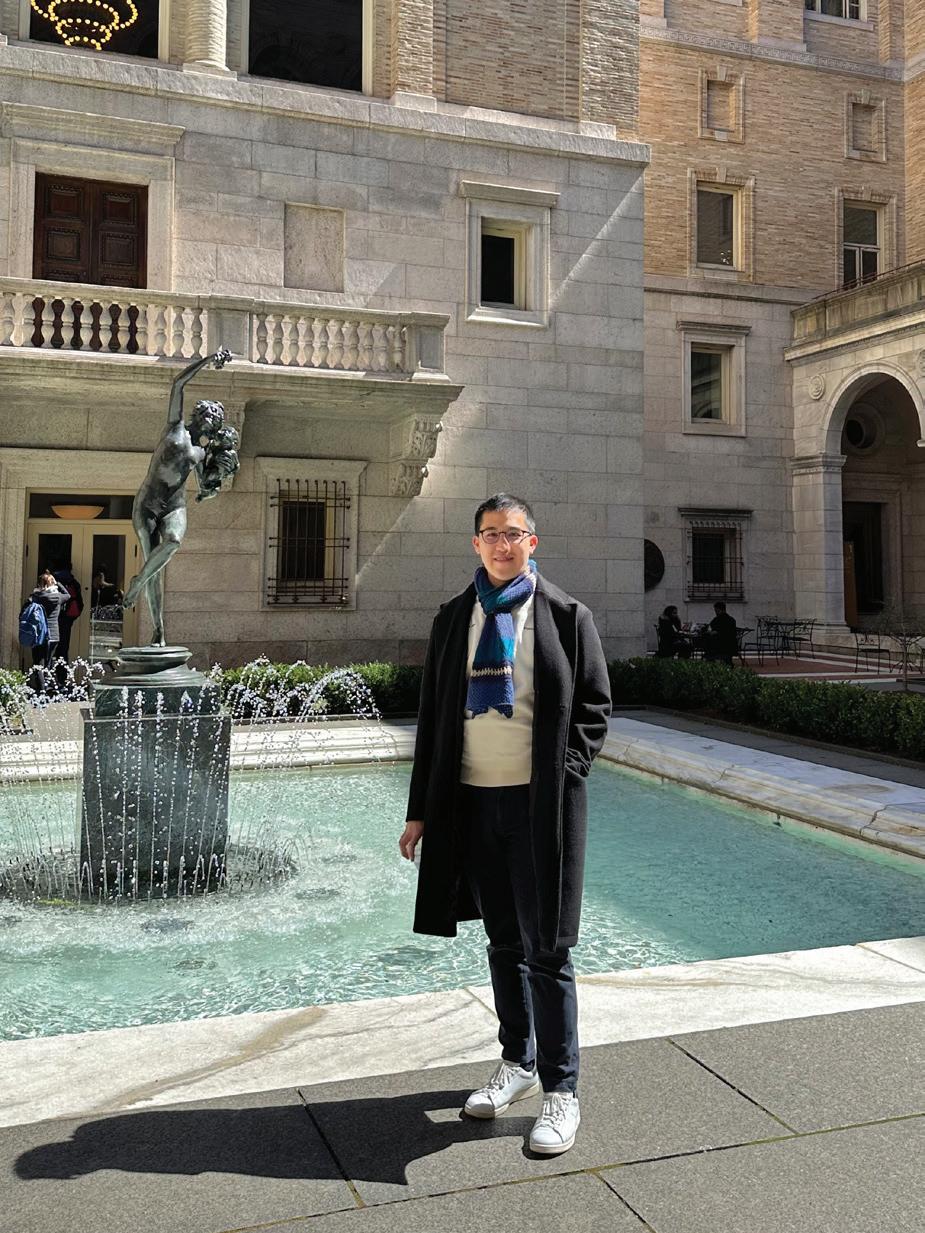
Citizenship: Canadian
Hello, I’m Jason! I am a Toronto-based designer with 5+ years of experience designing products and architecture. I am passionate about designing for people and creating meaningful relationships between them.
I find joy and satisfaction solving challenges in different industries and developing solutions to enhance the connection of products to people.
When I’m out of office, you’ll likely find me in different museums!
Languages
/ English - fluent
Mandarin - fluent
Shanghainese - fluent
French - intermediate
Spanish - intermediate
Principles
/ Prototyping, Forward Thinking, User Interface Design, Visual Design, Product Design, Web Design, Wire Framing, Illustration, Architecture
Jason S. Low 2023 Portfolio
JotDown
Organizing your ideas.

JotDown’s first concept came about early this year with the main goal of organizing and storing important information digitally, but also to create a collaborative and interactive platform for family and friends to share, add items, and commmunicate about any tasks at hand directly in the application.
Users are encouraged to create an account so that their notes can be synchronized onto different devices to create a seamless transision between systems.
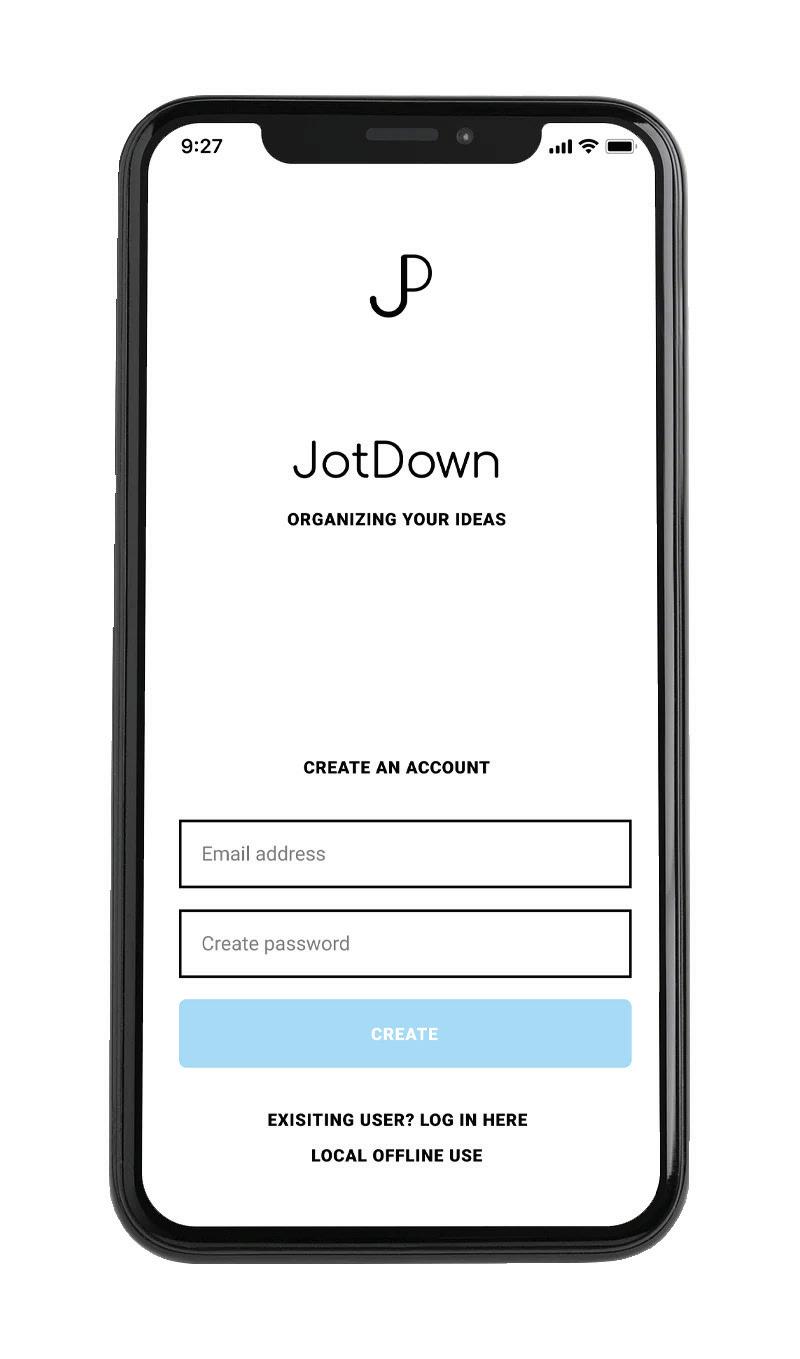
UX/UI Design Architectural Design Finance
Jason S. Low 2023 Portfolio
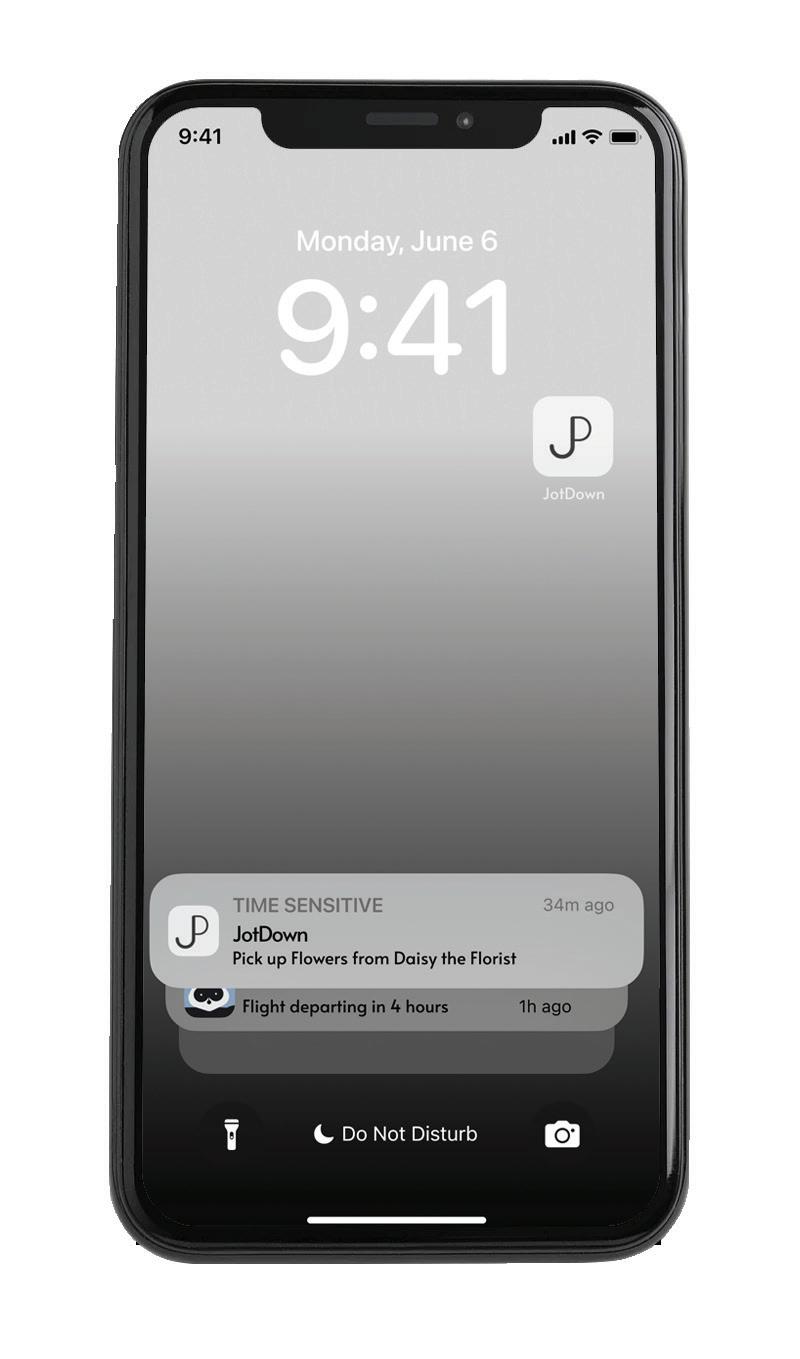
CONCEPT
Have you ever had an idea that pops into your mind? And you struggle to find anywhere to write it down?
This is the main idea behind the design, to allow users to quickly open the app via a widget on their home screen, saving previous time of unlocking the phone and scrolling to the app on the home screen.
ACCESSIBILITY
Inside the app, a large button in the middle of the app is chosen as it provides accessibility for anyone to open a new note pad during a rush.
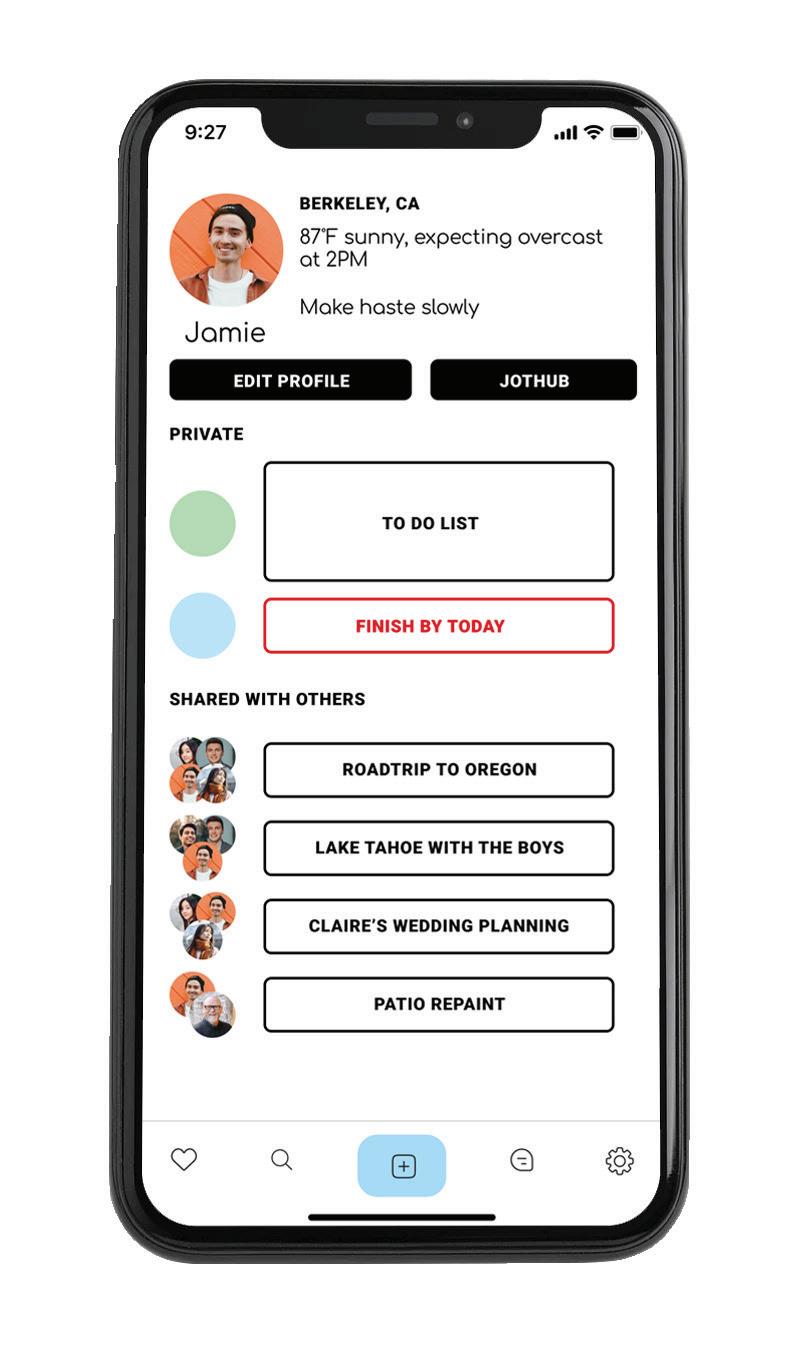

UX/UI Design Architectural Design Finance Jason S. Low 2023 Portfolio
PRIVACY MATTERS
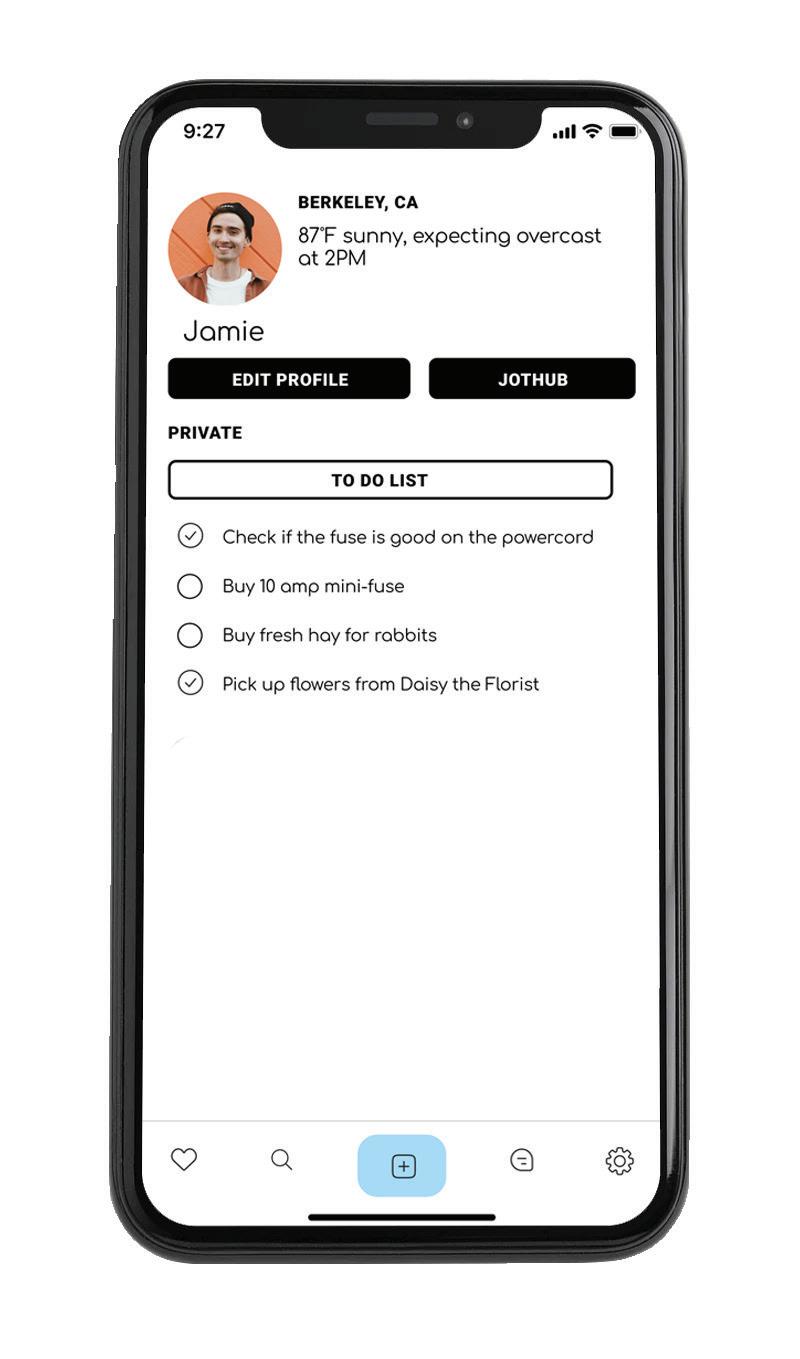
There are things we share, and things we don’t share. JotDown allows you to customize privacy settings. user’s view
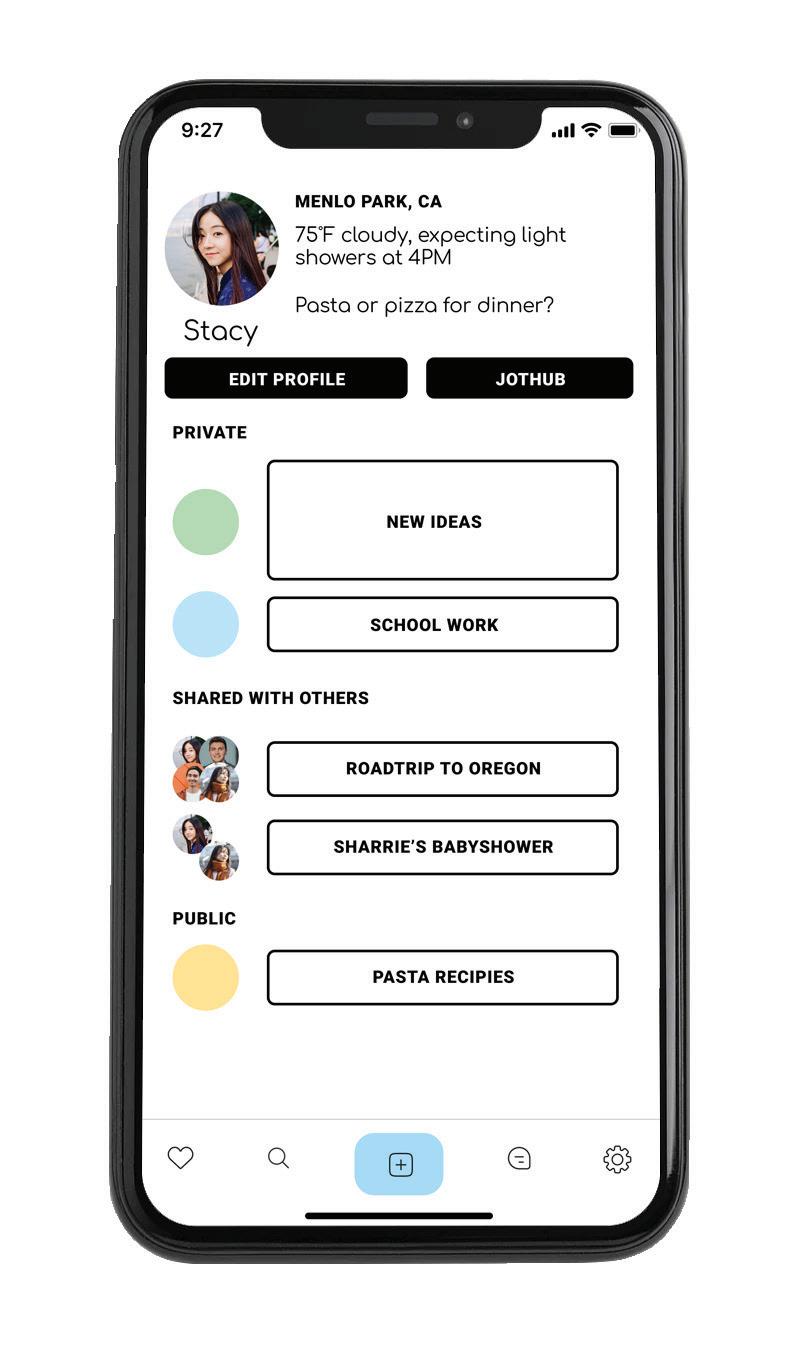
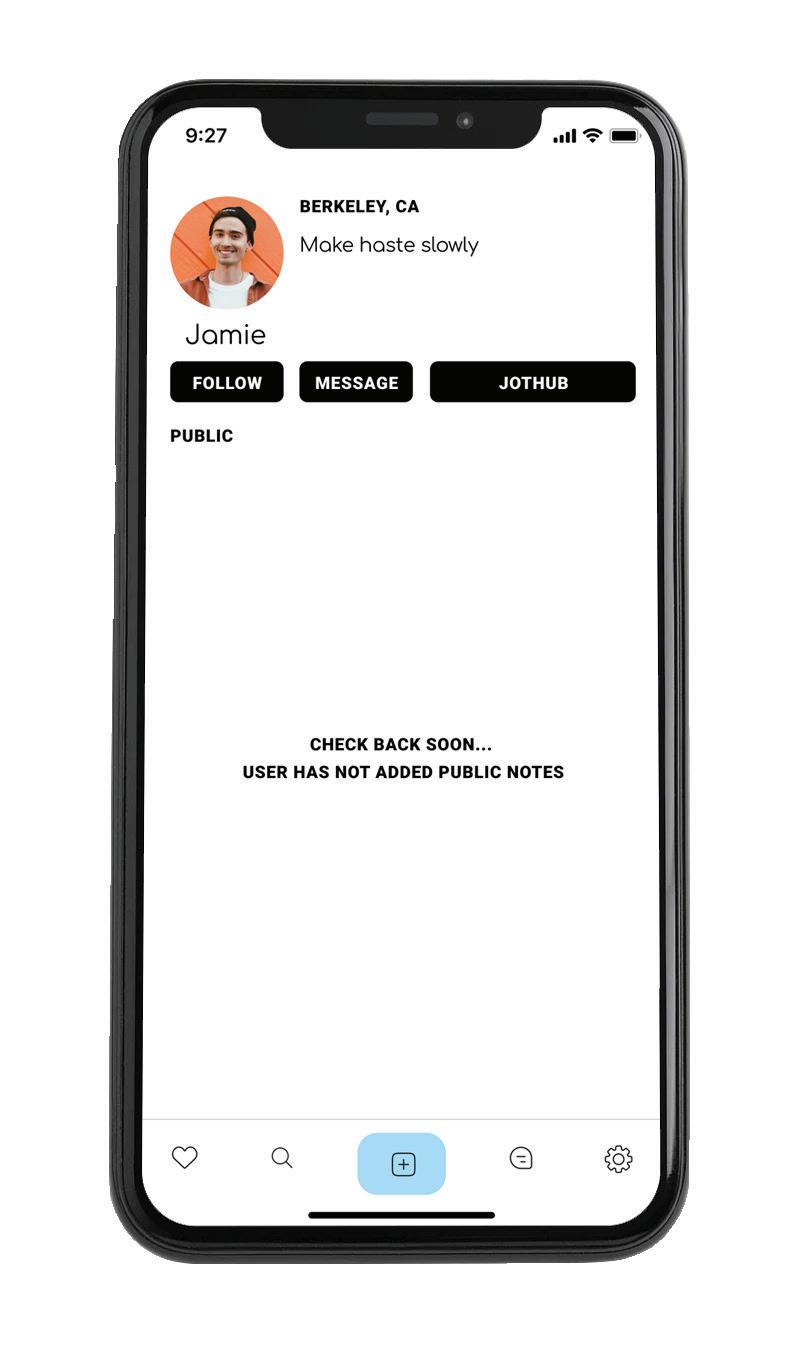
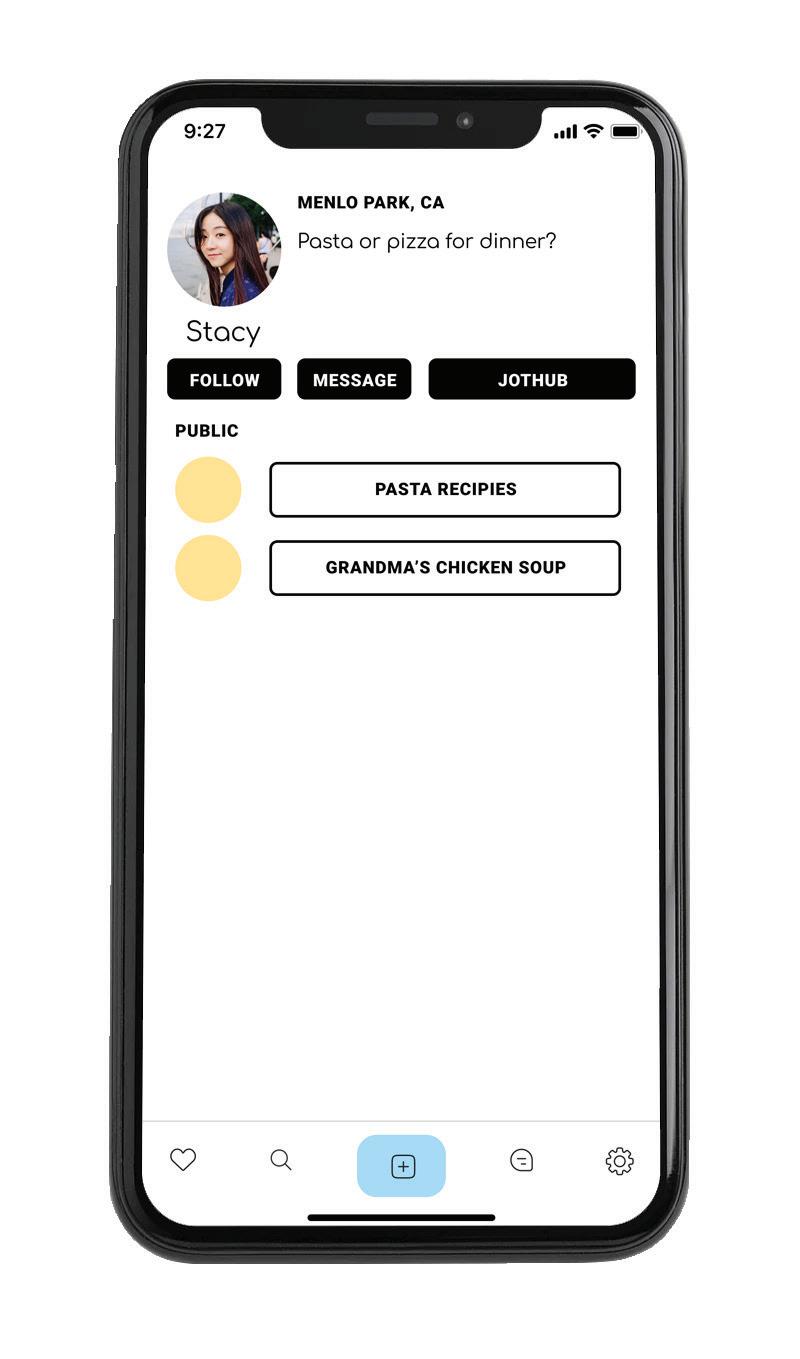
Viewable contents are limited to personal or public. Here, users can see any publically shared content such as Stacy grandma’s chicken soup.

UX/UI Design Architectural Design Finance Jason S. Low 2023 Portfolio

SHARING

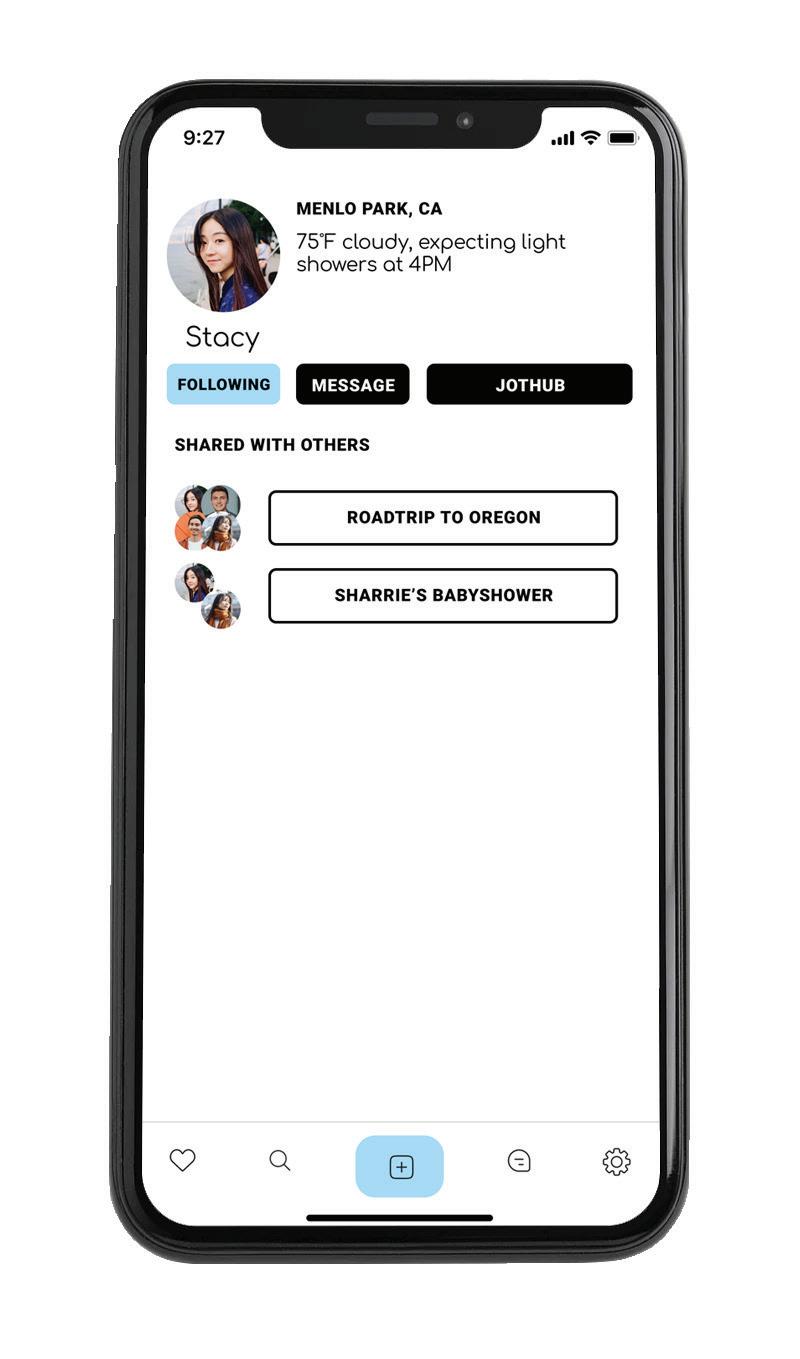
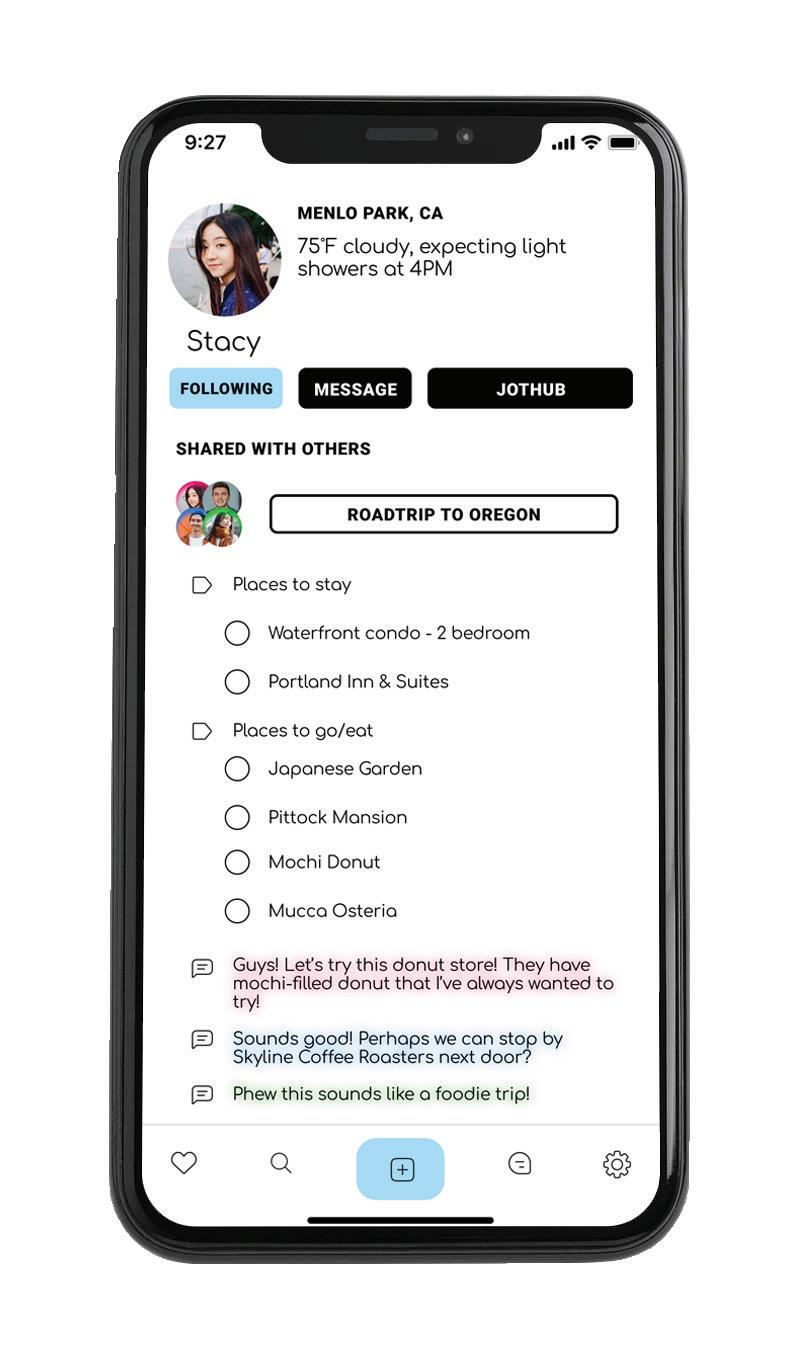
Planning is crucial to make the most out of a trip. This is why JotDown allow users to share their notes with others on the same trip. Each user will have a unique color for them to identify who generated the message.
UX/UI Design Architectural Design Finance Jason S. Low 2023 Portfolio
SHARING
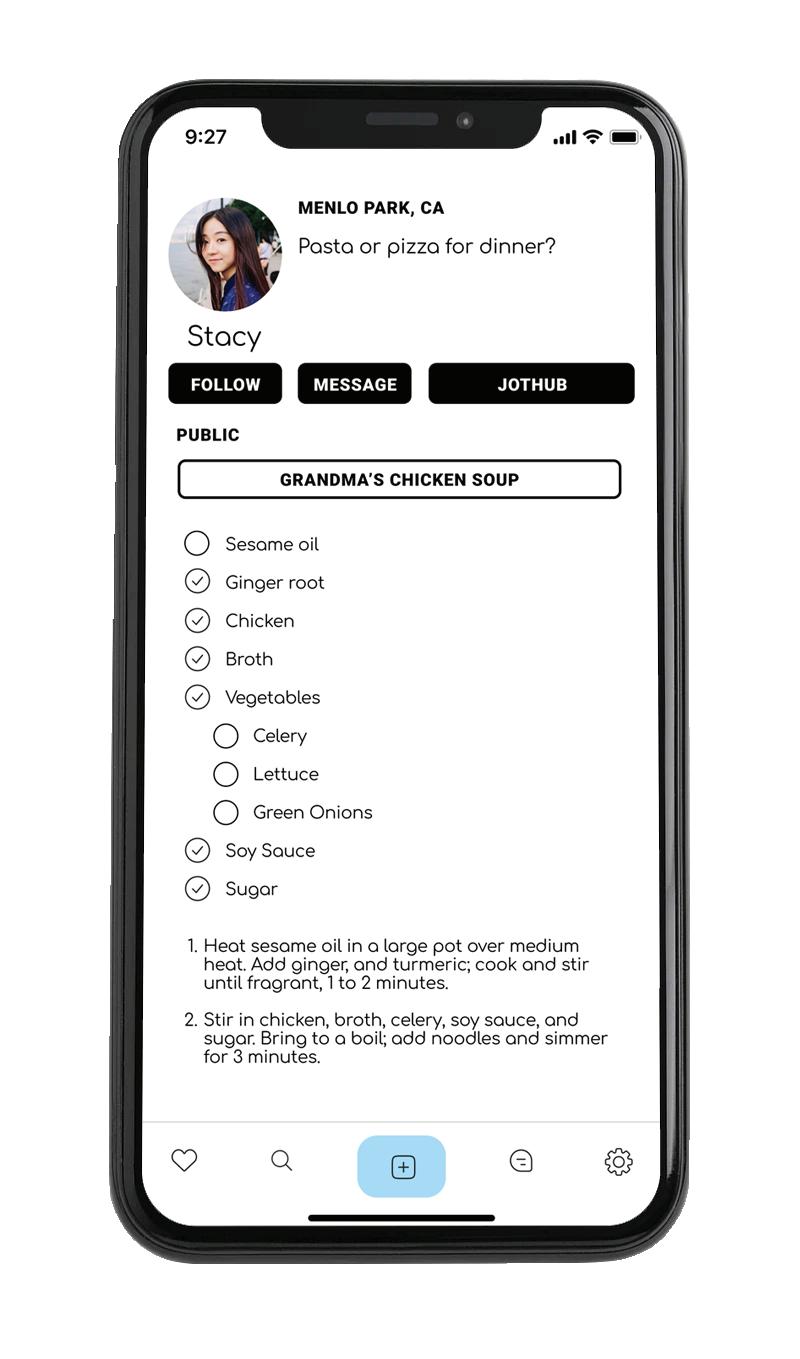

Stacy Grandma’s chicken has been in the family for generations and everyone loves it.
With public notes, Stacy can share the legendary soup recipe with anyone while keeping her other notes private.
Check boxes are provided and can be used as a shopping list for ingredients, with cooking instructions below.
UX/UI Design Architectural Design Finance
Jason S. Low 2023 Portfolio

LOCAL MODE

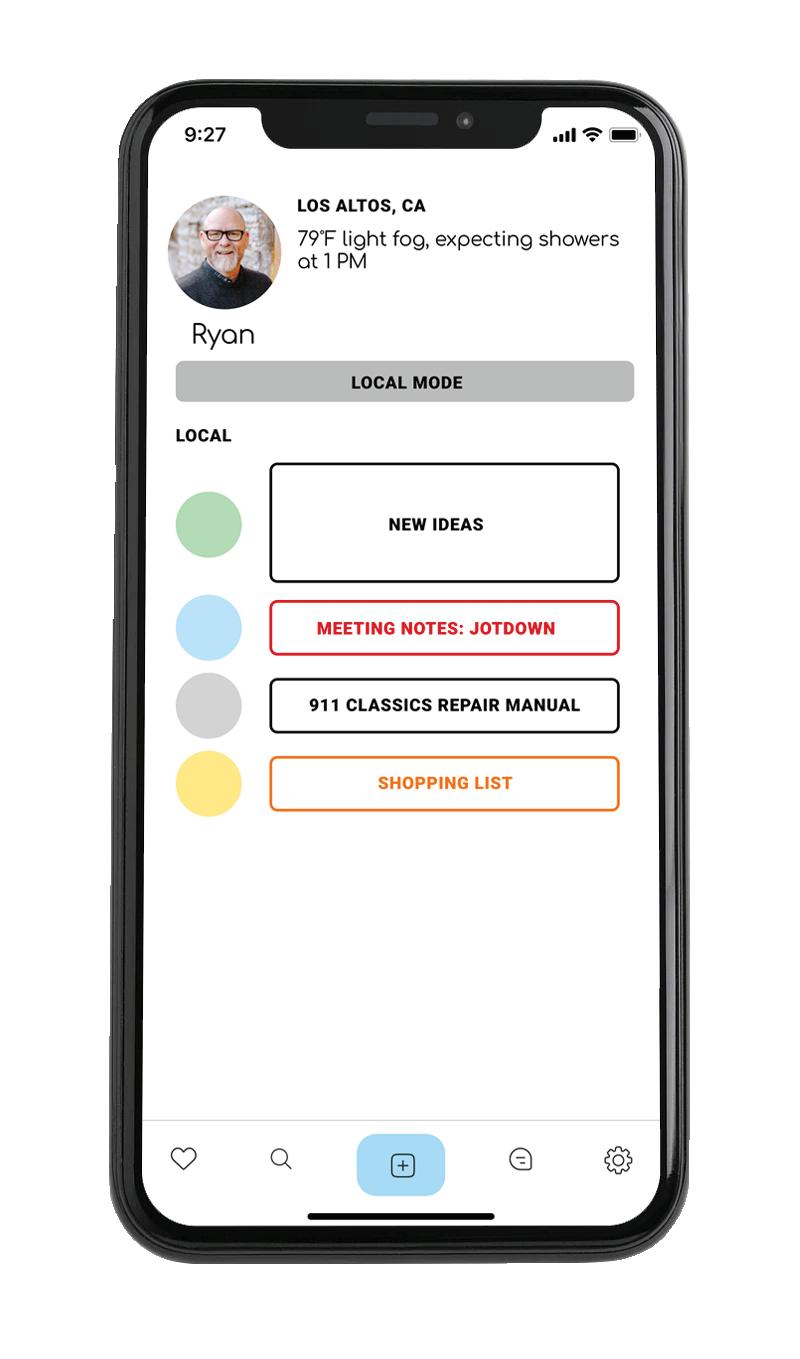
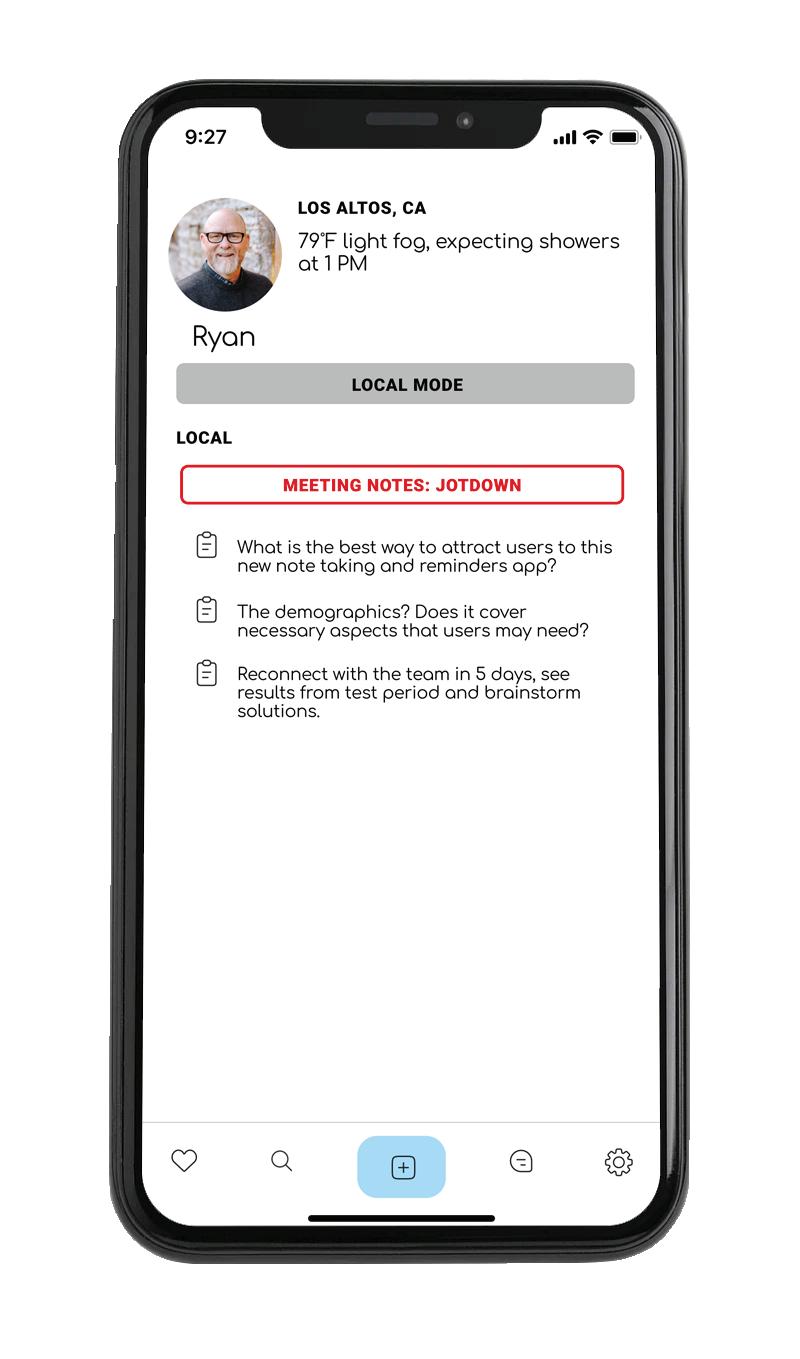
Local mode will not require any login or registation information. This mode keeps all content to the sole device and was created for the safekeeping of sensitive information.
UX/UI Design Architectural Design Finance
Jason S. Low 2023 Portfolio

Hollywood South
Private residence for an automotive enthusiast.

UX/UI Design Architectural Design Finance Jason S. Low 2023 Portfolio
CONCEPT
Located 30 miles north of Toronto in Stouffville, a country close to the city, lies Hollywood South. This project was commissioned by a family of automotive enthusiasts that was in search of the perfect balance family and hobby needs.
The project began with obtaining a land survey from the surveyer showing elevation, water and environmental features of the propety and mapping out zoning requirement as set out in the town guidelines.

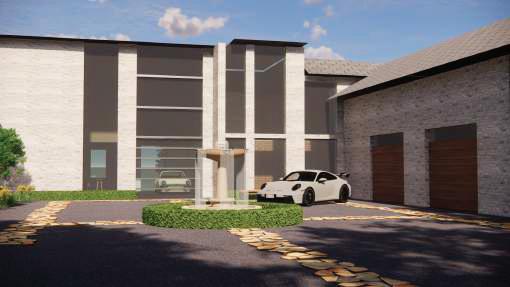
22.5m Setback 15m Setback FOM7-1 Watercourse + 30m 9m Setback 9m Setback SETBACK SETBACK
UX/UI Design Architectural Design Finance Jason S. Low 2023 Portfolio
The house is divided into different zones for different uses. Whether it’s for family, friends, work or hobby, there is an appropriate space for every activity.
On the upper floor, it is seperated into two sections with two entry points. This allows the two sections to be isolated from one another, creating a private space for guests and family .

Space division is more prominent on the lower floors, where family, guest, and hobby area have clear boundaries.
Light, air, and space was a requirement from the client, therefore open and flexible space became a focal point.
To achieve this, insulated concrete forms and steel beams were chosen to shield the interior from drastic temperatures. Geographical studies were also conducted to ensure ideal orientation of the residence.
15m Setback 9m Setback 9m Setback POWDER ENTRANCE FOYER LIVING ROOM OFFICE 19'-3 11'-6" 19'-3 WET KITCHEN LIFT TO BASEMENT CAR STORAGE AREA/ HYDRALIC TO BE SPEC'D BY ENGINEER 19'-11 8'-6 5'-2" @ 24x36 @ 12x18 UPPER FLOOR PLAN PROJECT NAME DESIGNER: CONSULTANTS CONSULTANTS CONSULTANTS SUBMITTAL RECORD SCALE DRAWING TITLE SHEET NUMBER KEY PLAN PROJECT NUMBER ENV 20210928 03 VNRN 20220630 05 VNRN 20230109 16 WILDERNESS TRAIL ANTHONY MATTACCHIONE 001 BEACON ENVIRONMENTAL LEGEND KEYNOTES BI FOLD DOORS CONSTRUCTION NOTES HATCHES TAGS PARTITIONS DOOR TAG WINDOW TAG EQUIPMENT TAG FINISH TAG FINISH FLOOR TAG FIXTURE TAG NEW PARTITION (WITH TYPE TAG) EXISTING TO REMAIN TO BE DEMOLISHED DIMENSIONS FACE OF FINISH 1. SEE DRAWING SET FOR PARTITION DETAILS 2. SEE SCHEDULES FOR ALL DOOR, WINDOW, AND EQUIPMENT DETAILS AND SPECIFICATIONS 3. VERIFY ALL DIMENSIONS ON SITE 4. NOTIFY ARCHITECT FOR AND DISCREPANCIES BETWEEN SITE AND PLA 5. ALL DIMENSIONS FROM FACE OF FINISH TO FACE OF FINISH FACE OF FRAMING FINISH FLOOR ELEV. CHANGE IN ELEV. MATCHLINE X8 8888.X 88 X8 X 8888.8 +8'-8" XXXX A2 PARTITION TYPES P1 TYPICAL INTERIOR PARTITION NOTE "S" INDICATES SHEAR WALL LOCATION NOT IN CONTRACT MILLWORK BATT INSULATION RIGID INSULATION PLYWOOD SHEATHING GYPSUM DRYWALL POURED IN PLACE CONCRETE WOOD TRANSITION SOFTSCAPE 01 02 03 04 05 06 07 08 09 10 11 12 DRIVEWAY SKYLIGHT MAIN FLOOR 15m Setback 9m Setback 9m Setback GARAGE BELOW ELEVATOR POOL BATHROOM 112'-5 31'-2 42'-0 5'-11" 14'-9" 17'-4 HALLWAY 16'-5" 11'-10 6'-0 5'-0 HALLWAY ENSUITE LAUNDRY A102 @ 24x36 @ 12x18 UPPER FLOOR PLAN PROJECT NAME DESIGNER: CONSULTANTS CONSULTANTS CONSULTANTS SUBMITTAL RECORD SCALE DRAWING TITLE SHEET NUMBER KEY PLAN PROJECT NUMBER 01 ENV 20210928 03 FOR ENV 20220630 VNRN 16 WILDERNESS TRAIL ANTHONY MATTACCHIONE 001 BEACON ENVIRONMENTAL LEGEND KEYNOTES BI FOLD DOORS CONSTRUCTION NOTES HATCHES TAGS PARTITIONS DOOR TAG WINDOW TAG EQUIPMENT TAG FINISH TAG FINISH FLOOR TAG FIXTURE TAG NEW PARTITION (WITH TYPE TAG) EXISTING TO REMAIN TO BE DEMOLISHED DIMENSIONS FACE OF FINISH 1. SEE DRAWING SET FOR PARTITION DETAILS 2. SEE SCHEDULES FOR ALL DOOR, WINDOW, AND EQUIPMENT DETAILS AND SPECIFICATIONS 3. VERIFY ALL DIMENSIONS ON SITE 4. NOTIFY ARCHITECT FOR AND DISCREPANCIES BETWEEN SITE AND PLA 5. ALL DIMENSIONS FROM FACE OF FINISH TO FACE OF FINISH FACE OF FRAMING FINISH FLOOR ELEV. CHANGE IN ELEV. MATCHLINE X8 8888.X 88 X8 8888.8 +8'-8" XXXX A2 PARTITION TYPES P1 TYPICAL INTERIOR PARTITION NOTE "S" INDICATES SHEAR WALL LOCATION NOT IN CONTRACT MILLWORK BATT INSULATION RIGID INSULATION PLYWOOD SHEATHING GYPSUM DRYWALL POURED IN PLACE CONCRETE WOOD TRANSITION SOFTSCAPE 01 02 03 04 05 06 07 08 09 10 11 12 DRIVEWAY SKYLIGHT
UX/UI Design Architectural Design Finance Jason S. Low 2023 Portfolio
SPACE
Finca Ebbrezza
Wine tasting room, designed with culture in mind.
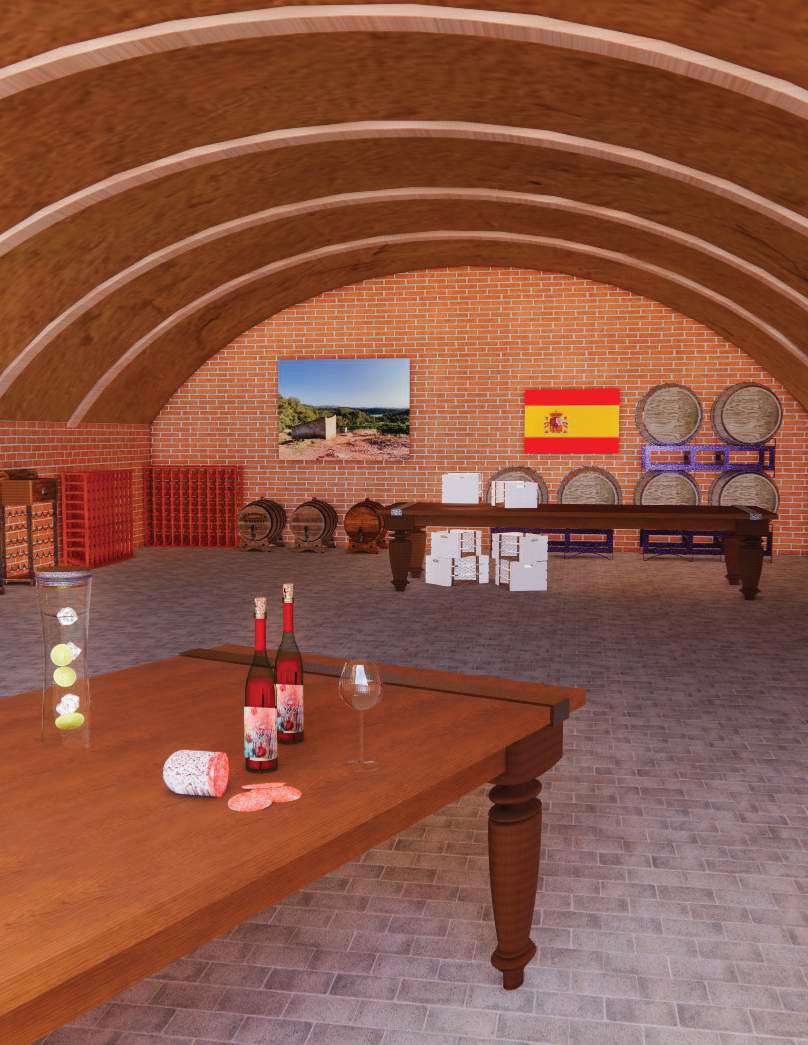
Inspired by local cultural characteristics and design, this structure on a vineyard, located within a protected heritage zone in Priorat, Spain inherits many venacular features.
To support local businesses and reinforce its cultural identiy, bricks and corten steel is used as the main building material, which also provides passive shading for the main tasting room on the upper floor.

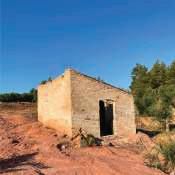
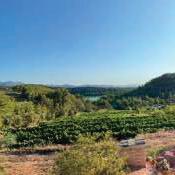
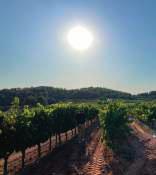
UX/UI Design Architectural Design Finance
Jason S. Low 2023 Portfolio
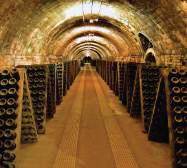
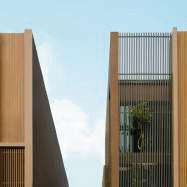
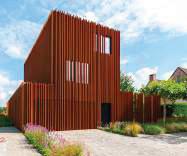
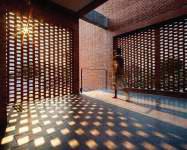
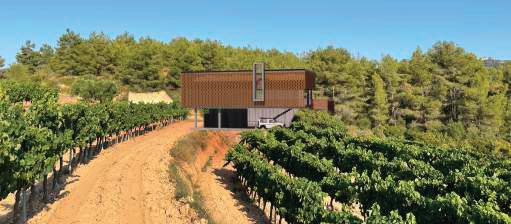
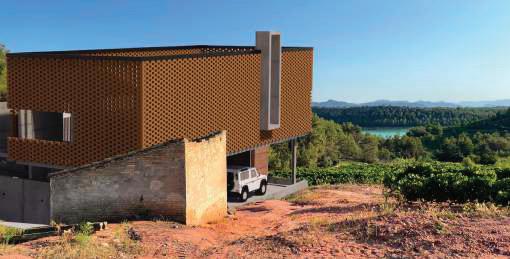

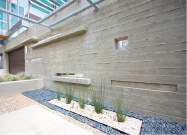
UX/UI
Finance Jason S. Low 2023 Portfolio
Design Architectural Design
175 PARK AVENUE
A DEVELOPMENTAL PROPOSAL FOR A NEW CLASS A OFFICE BUILDING IN MIDTOWN MANHATTAN, NEW YORK
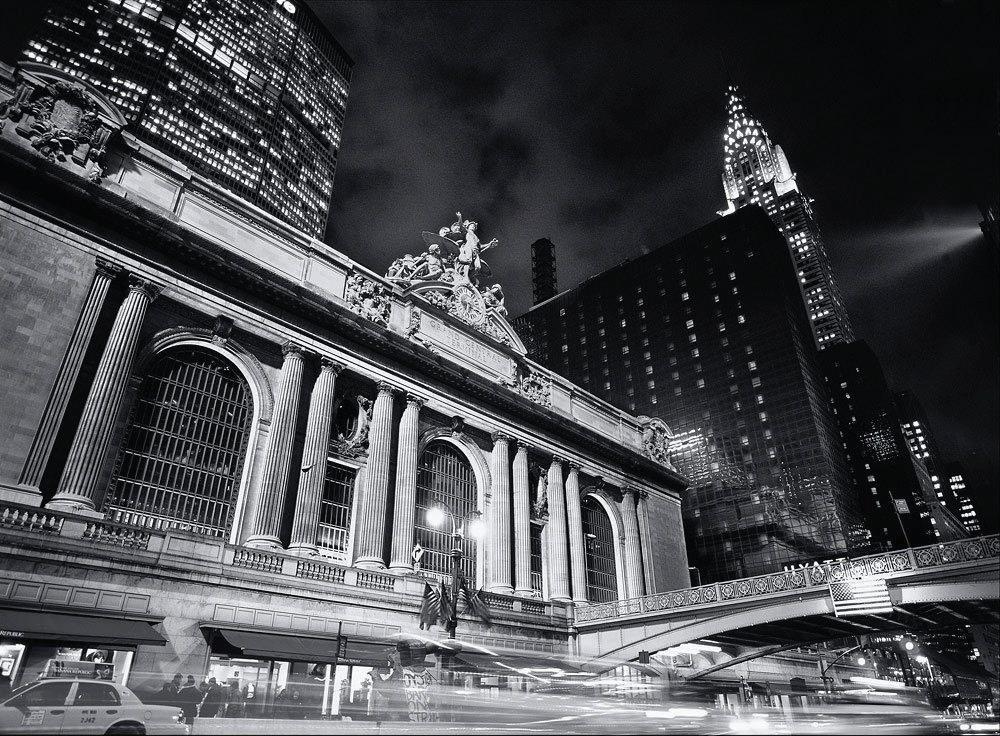
Executive Summary

Location: 175 Park Avenue, New York, NY, 10017
Size: 2,169,104 square feet
Office: 2,134,164 square feet
Market: 20,000 square feet
Retail: 15,000 square feet
Total developmental cost: $7,359,494,217
Estimated completion date: May 2027
Estimated exit date: May 2037
“175 Park Avenue” is my Capstone project during my Masters of Science in Real Estate Development degree that highlights my understanding of real estate development concepts, valuation and financial structures.
UX/UI Design Architectural Design Finance
Jason S. Low 2023 Portfolio
Location & Site Analysis


LMetro-North Rail Road
7-train
6-train
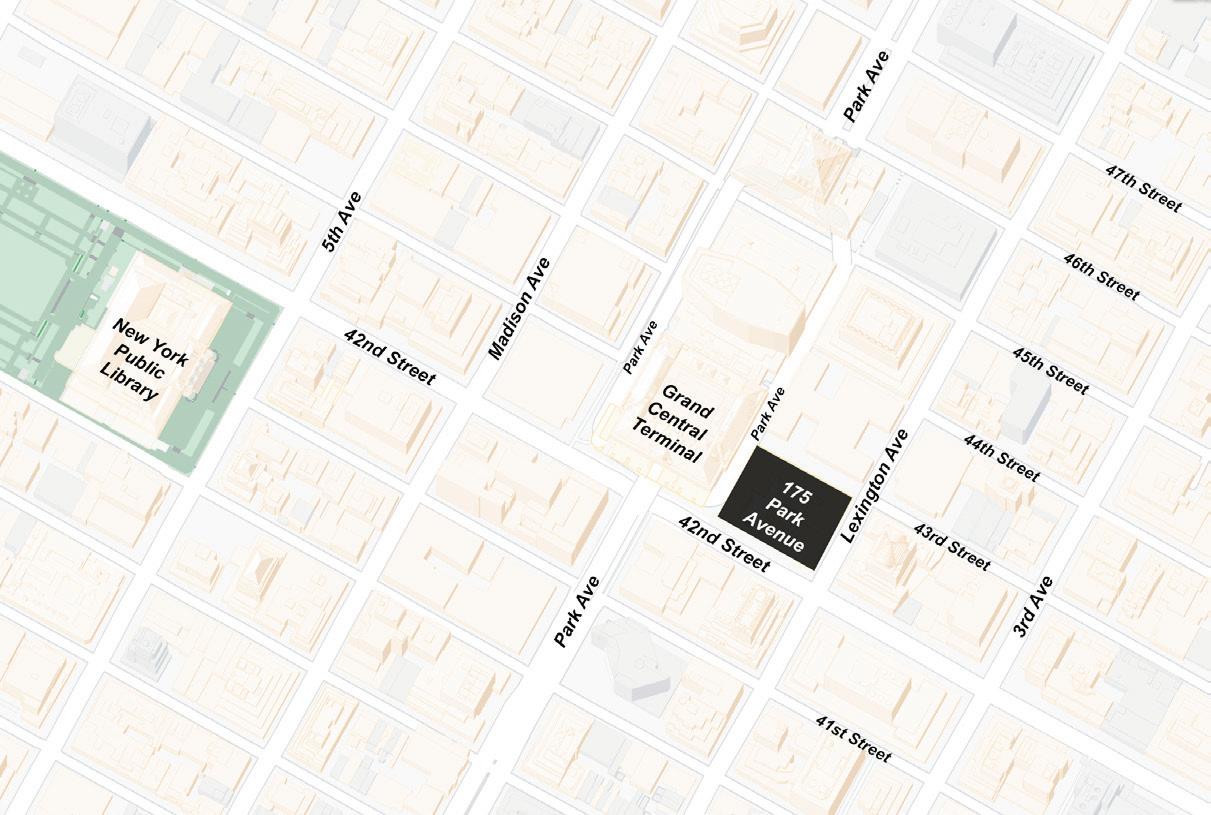
6-Train 7-Train Metro-North Rail Road Long Island Rail Road
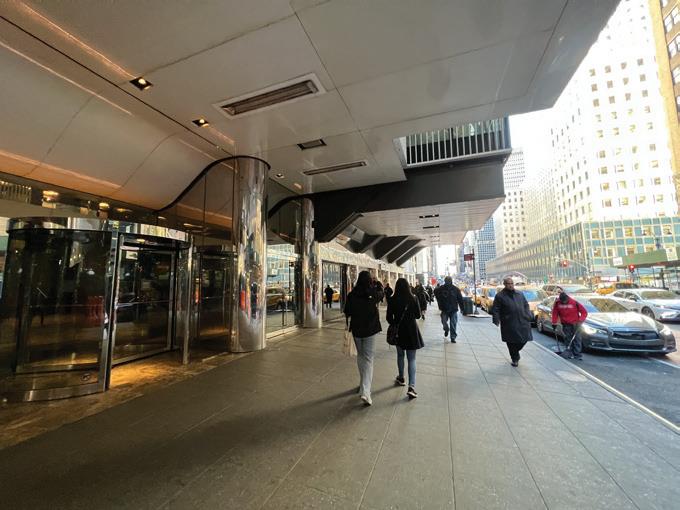
LongIslandRailRoad
Located in the heart of midtown Manhattan, this site is a crucial transit hub for to enter and exit New York City, with trains connecting Long Island and the greater Tri-State region (New Jersey, Connecticut, and Long Island) to the New York City Metro network.
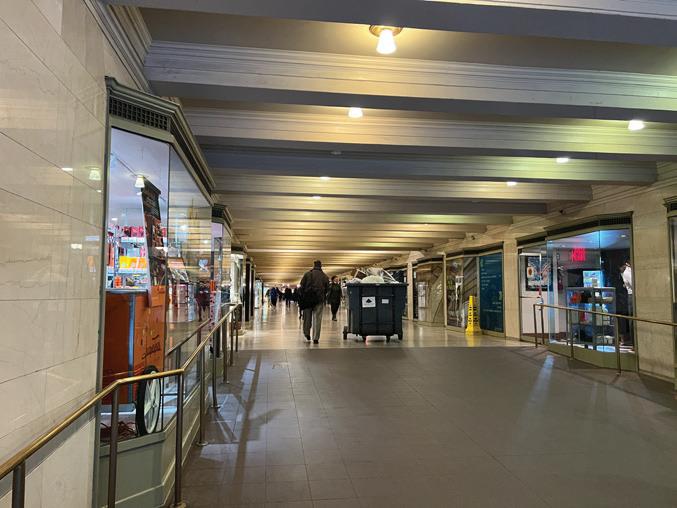

UX/UI Design Architectural Design Finance
Jason S. Low 2023 Portfolio
Zoning

Site Address: 175 Park Avenue, New York, NY, 10017
- Manhattan (Borough 1), Block 1280, Lot 30
- Zoning district: C5-3, in Manhattan Midtown Special District
- Commercial FAR 15, residential equivalent FAR 18
- Land Use: Commercial & Office Buildings
- Lot area: 57,272 square feet
- Lot type: Corner
- Lot frontage: 275 ft (on 42nd St)
- Lot depth: 208.33 ft (on Park Ave & Lexington)
- Building class: Hotels – Luxury (current designation)
- Community District 5, Council District 4
- School District 02, Police Precinct 14
- FRESH Zone: Yes
- Transit Zone: Yes
- Street type: Wide (East 42nd St: 100’, Lexington Ave: 75’)
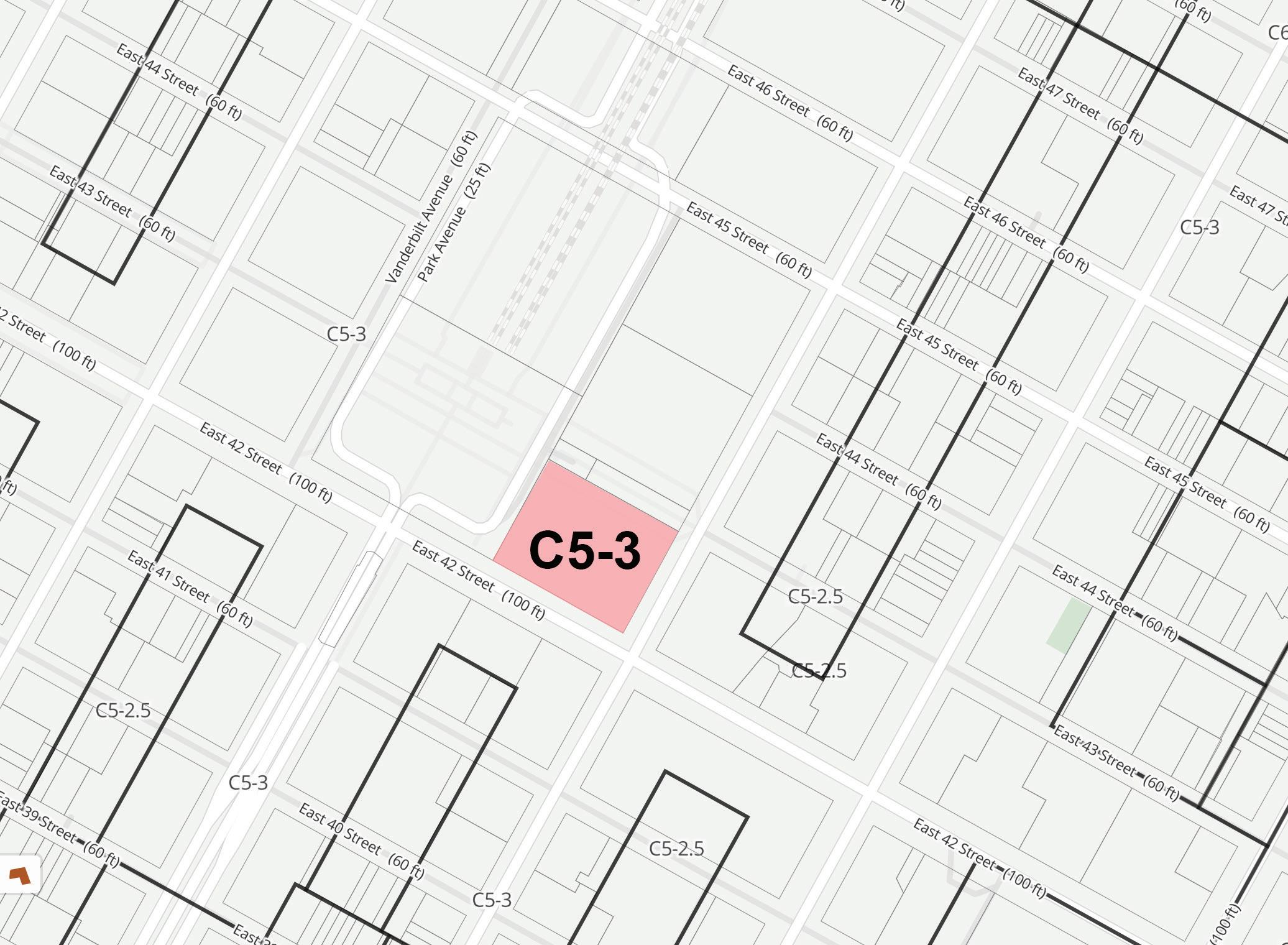
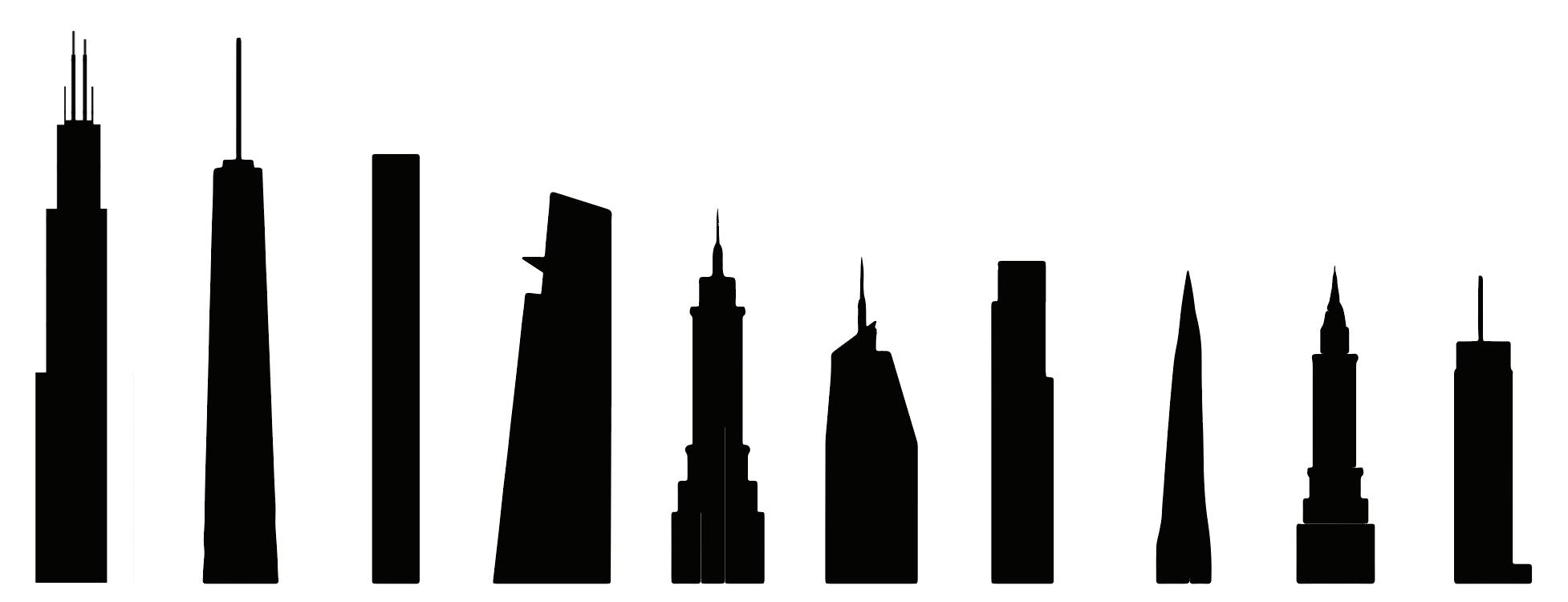
UX/UI
Architectural
Design
Design Finance
1 World Trade Center 1776 ft 432 Park Ave 1396 ft 30 Hudson Yards 1268 ft Empire State Building 1250 ft Empire State Building 1250 ft 3 World Trade Center 1079 ft 53 West 53rd 1050 ft Chrysler Building 1046 ft 35 Hudson Yards 1009 ft 175 Park Ave 1888 ft Jason S. Low 2023 Portfolio
Proposed Design

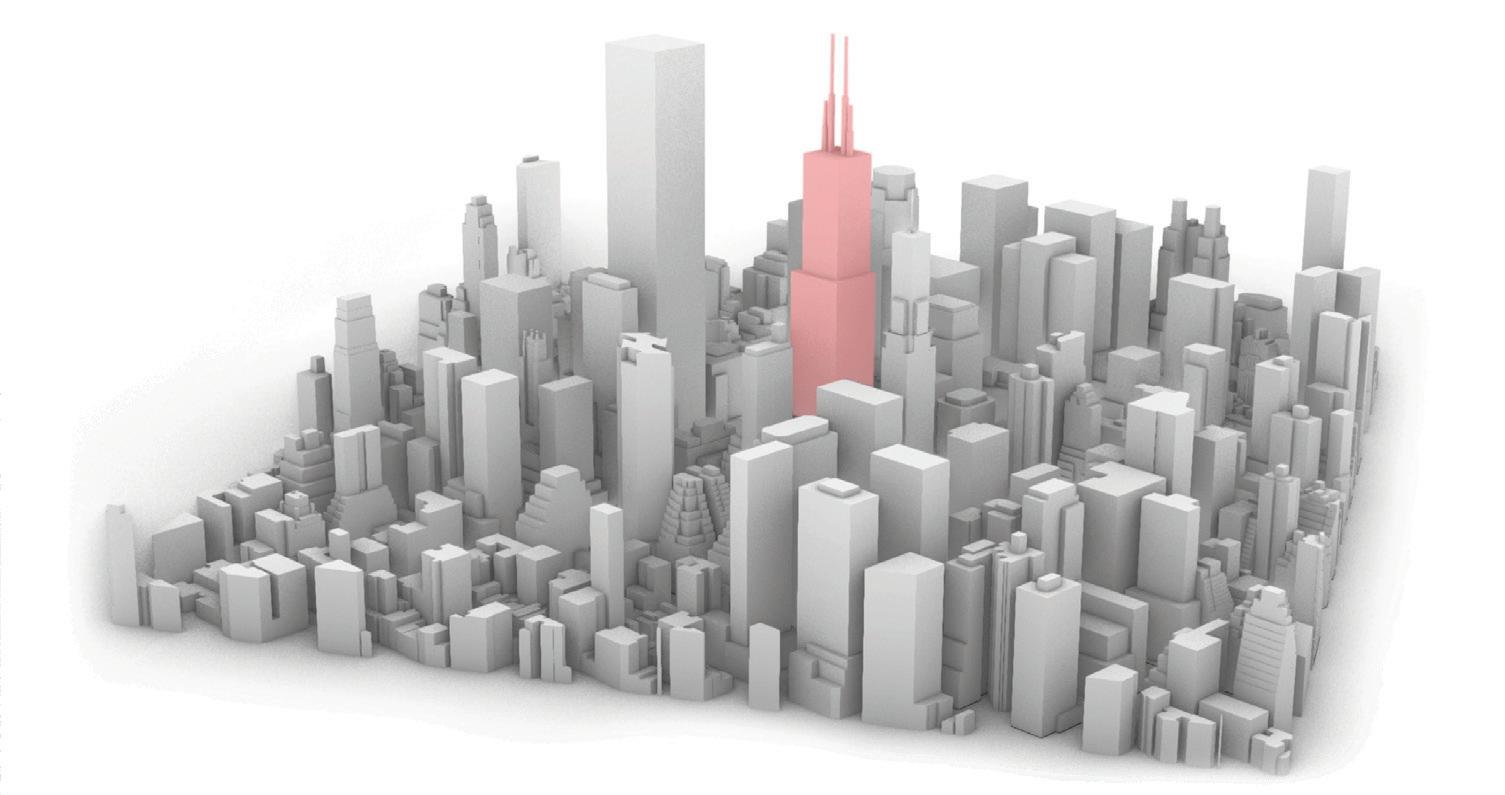
UX/UI Design Architectural Design Finance
N East42ndStreet East41stStreet East43rdStreet East44thStreet East45thStreet N Ground Floor Plan East42ndStreet LexingtonAvenue Tier 1 Tier 2 Tier 3 Tier 4 17,479 sq ft 27,045 sq ft 39,213 sq ft 55,542 sq ft 54,874 sq ft Tier 1 Tier 2 Tier 3 Tier 4 Jason S. Low 2023 Portfolio

Proposed Design
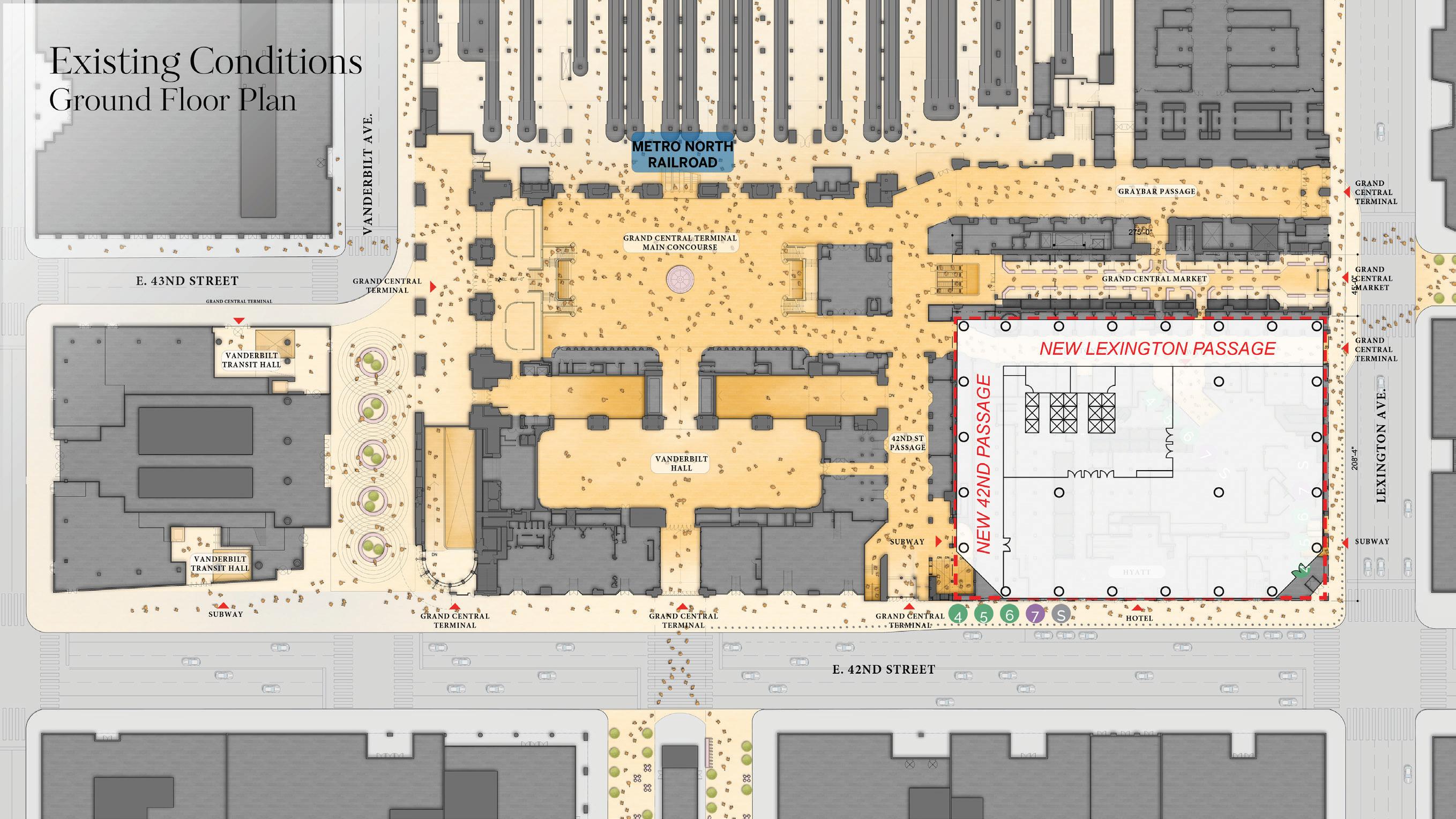
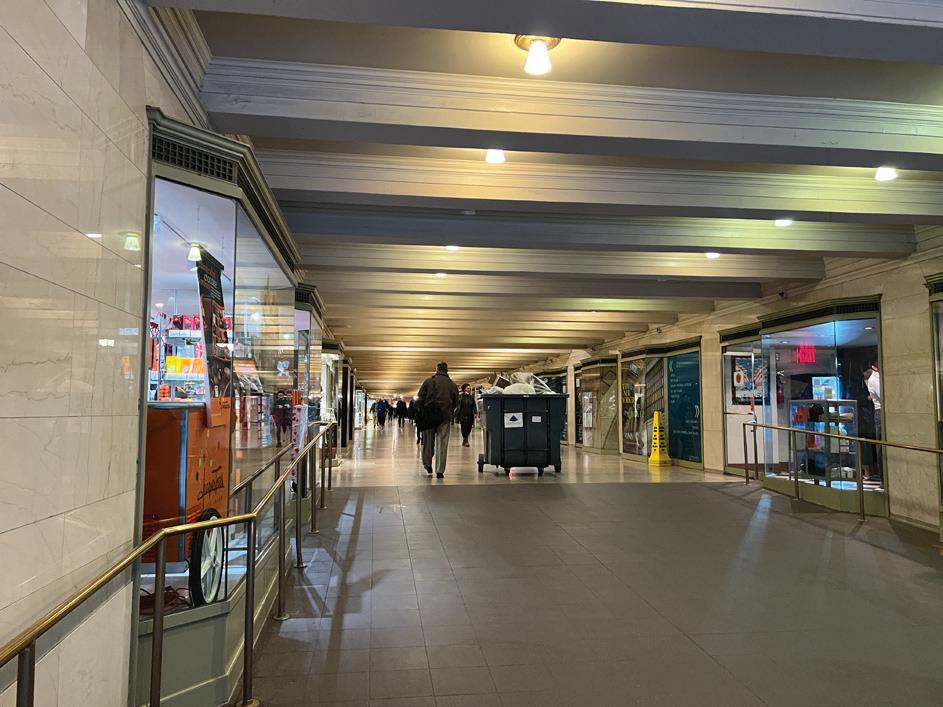
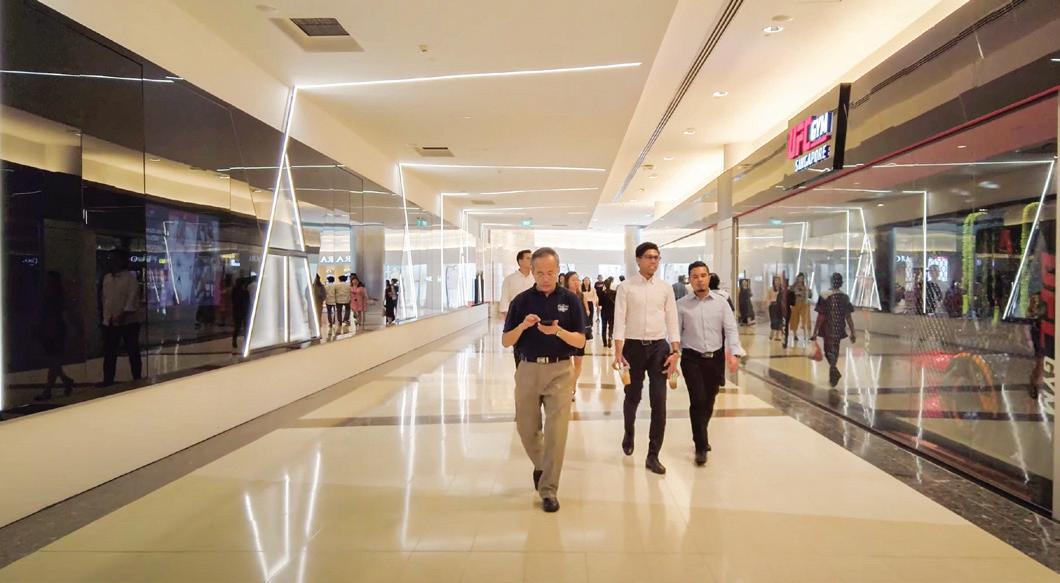
UX/UI Design Architectural Design Finance
Left.
Existing passageway and proposed new Lexington Ave passageway with updated lighting to create a bright and welcoming atmosphere to the commuters.
Right.
Jason S. Low 2023 Portfolio
New floor plan 175 Park Avenue within Grand Central Terminal floor plan, showing expanded and additional passageways. The new buidling and floor plan that intergrates with the Terminal,
ESG Assessment

Public Realm:
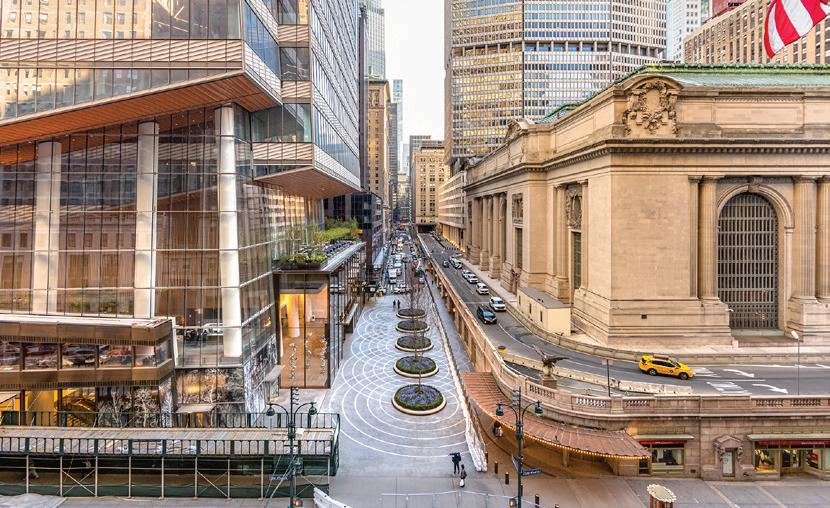
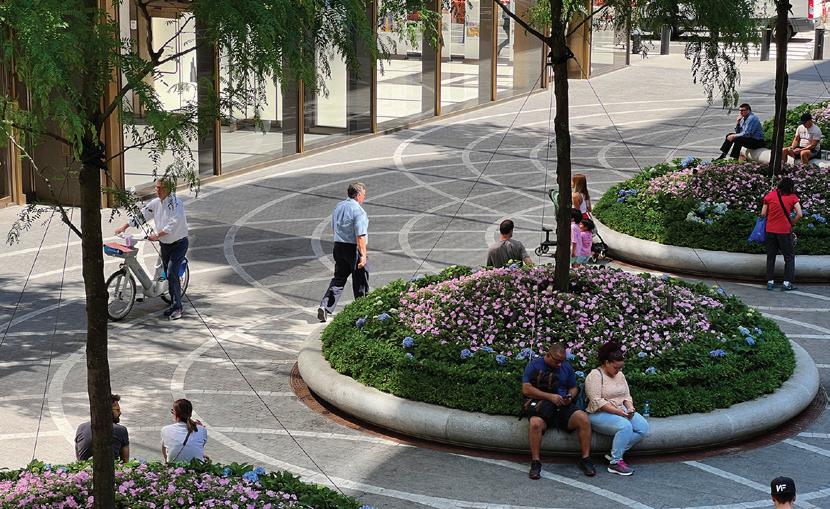
Privately owned public space is an emerging trend in New York City that provides the general public access to a public space that is theraputic for the soul and adds beauty in to the city.
It is important for the office building to intergrate itself with the public realm by providing a green space for the city.
Light:
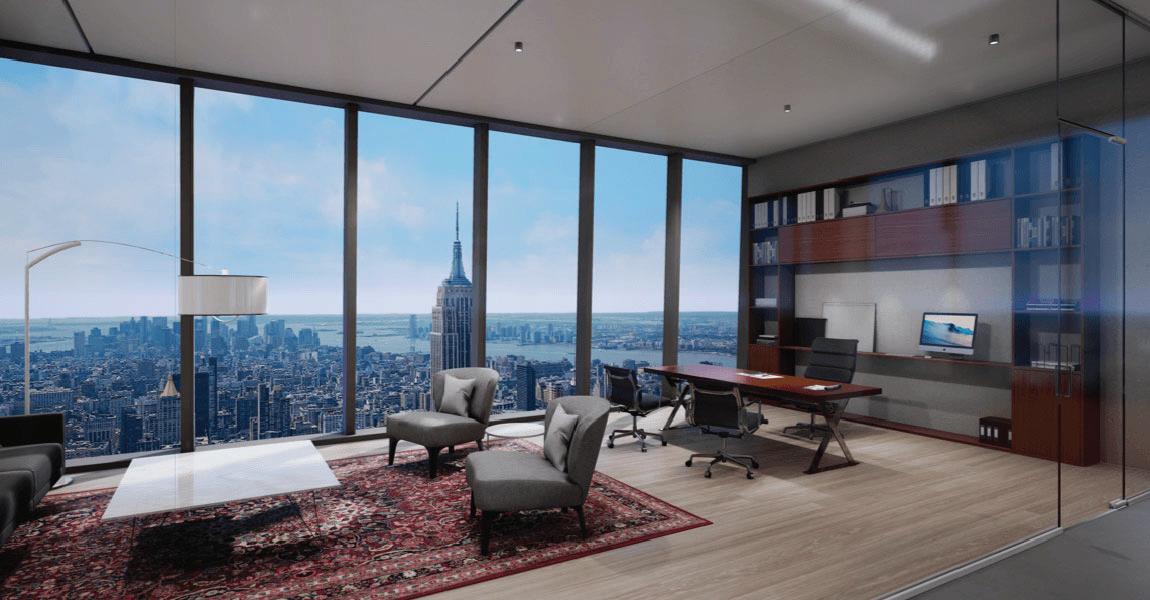
Triple-glazed large windows ensures adequate natural light for the office space but also reduces electricity consumption and reduce carbon emission.
Green space attracts people and animals, and acts as a gathering space during lunch break and weekends.

Neutral colors create a welcoming mood for employees and visitors. This increases productivity and generates more positive energy.
UX/UI Design Architectural Design Finance
Jason S. Low 2023 Portfolio
Project Schedule

Year 0: Acquisition, permits, design, and paperwork
Year 1-4: Construction & Lease Up
Year 5-10: Stabilize
Year 10: Exit


UX/UI Design Architectural Design Finance
Jason S. Low 2023 Portfolio
Financials

Assumptions:
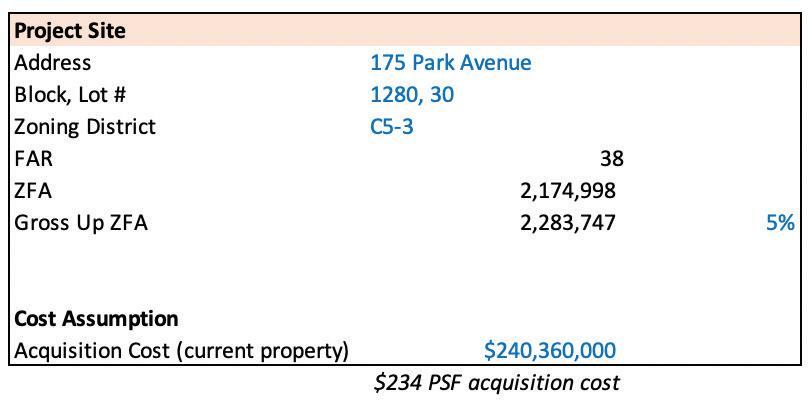
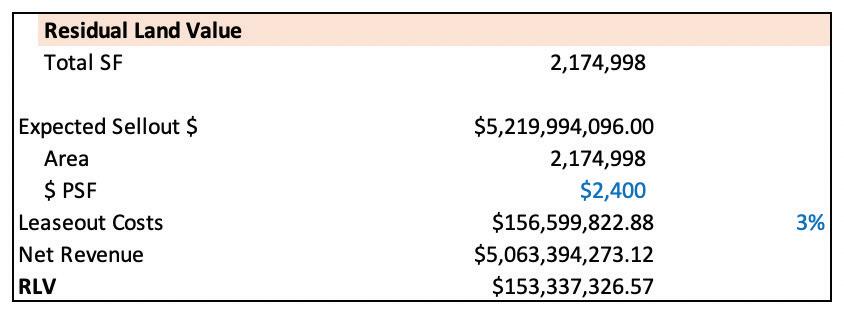
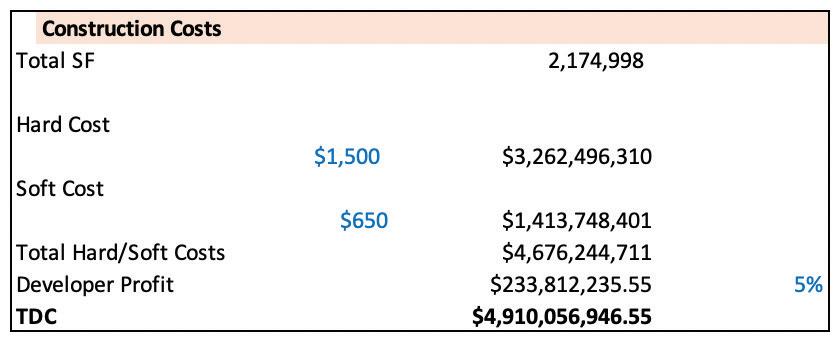

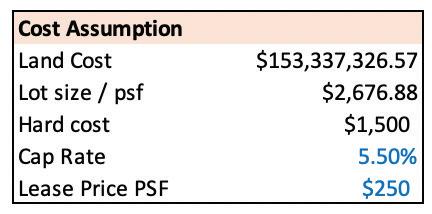
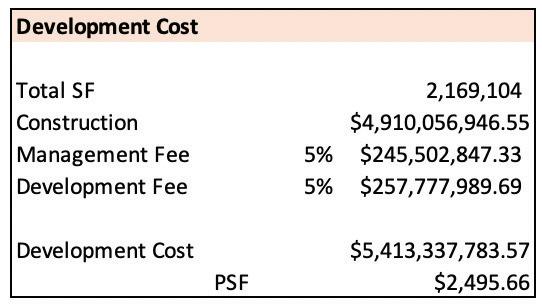
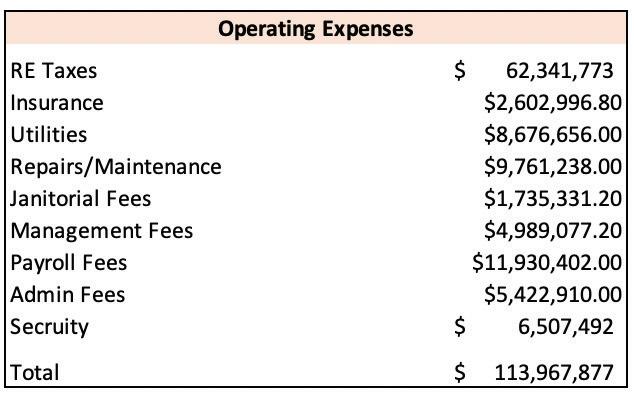
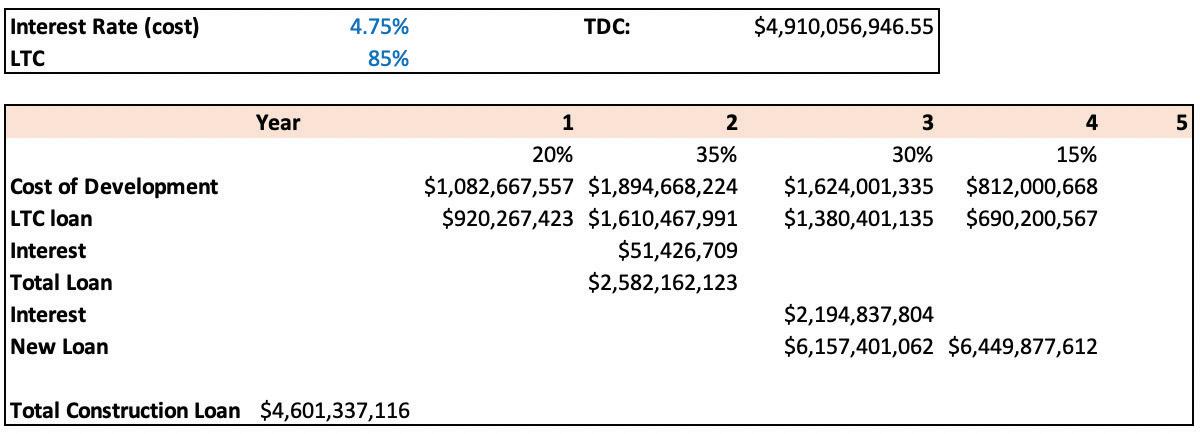

UX/UI
Architectural
Finance
Design
Design
Jason S. Low 2023 Portfolio
Financials

Capital Structure: Debt:

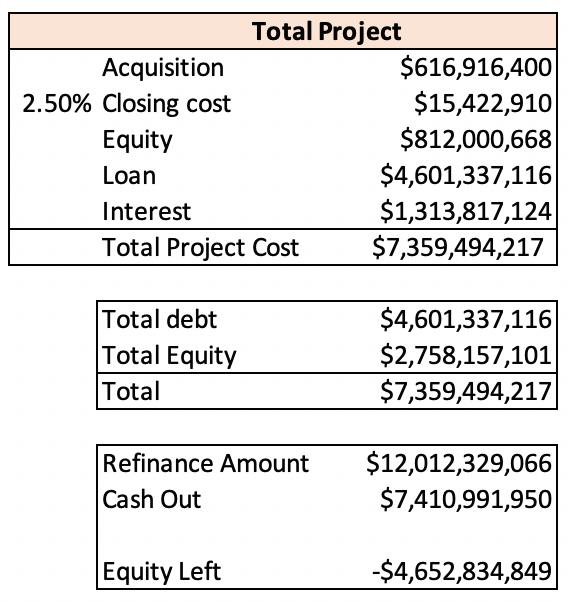

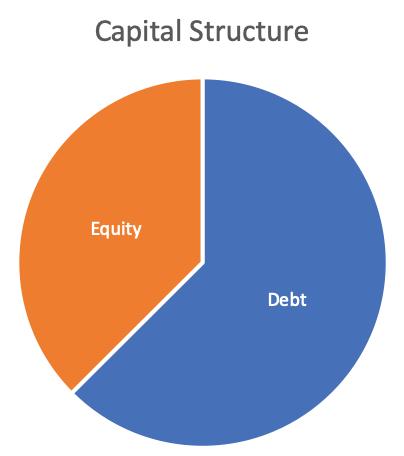
Equity: 37.5%, $2,758,157,101
Debt: 62.5%, $4,601,337,116
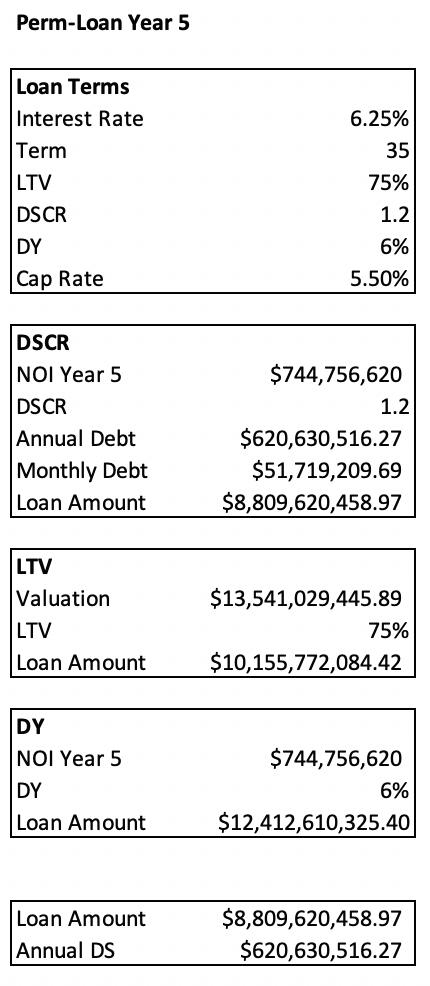
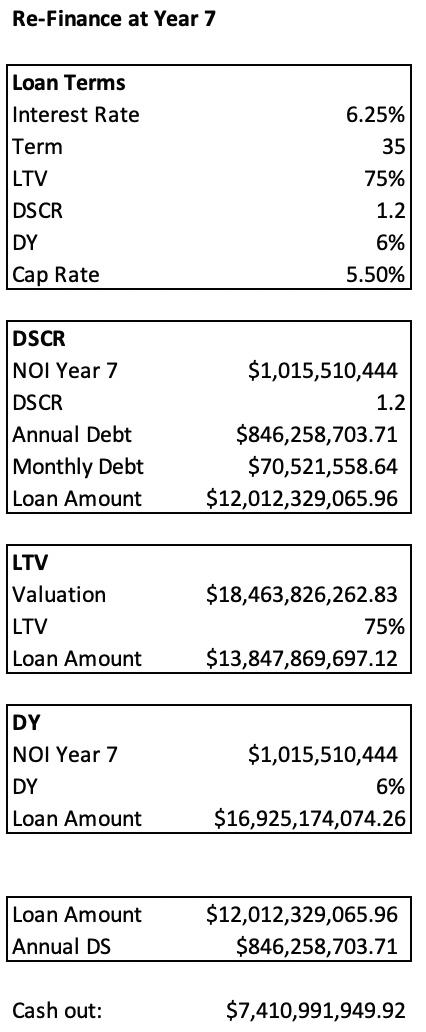
UX/UI Design Architectural Design Finance
Jason S. Low 2023 Portfolio
Financials

DCF Proforma:

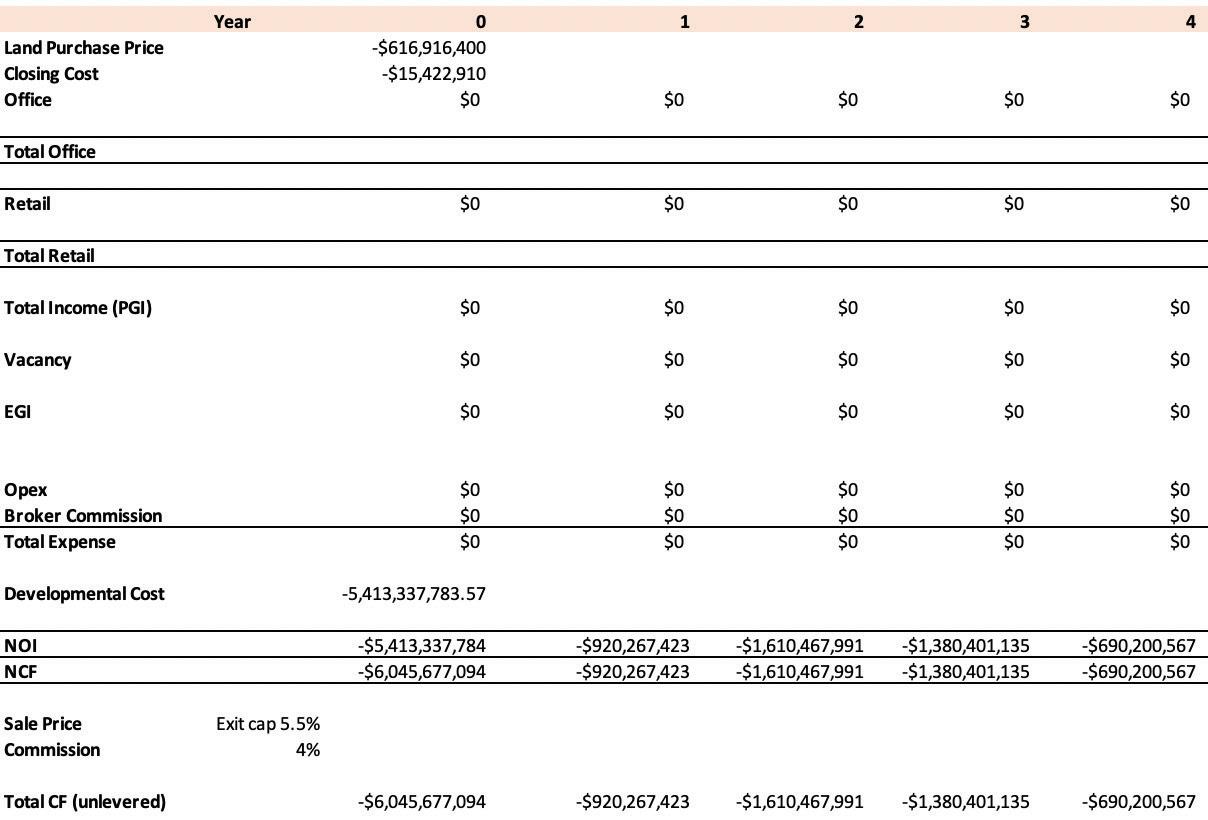

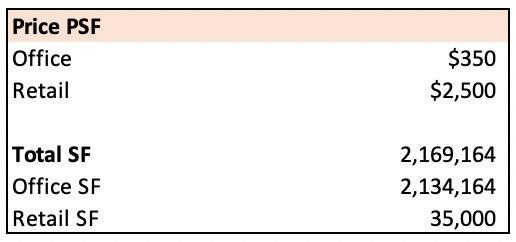


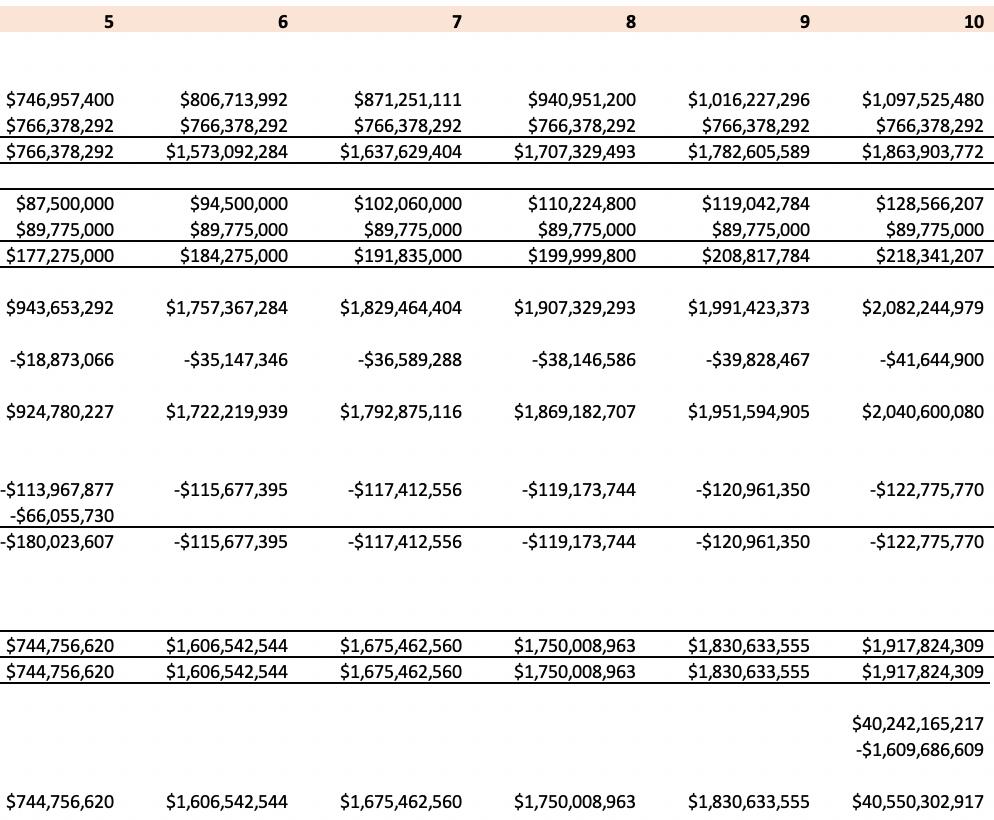
UX/UI
Architectural
Finance
Design
Design
Jason S. Low 2023 Portfolio
Financials

Waterfall:
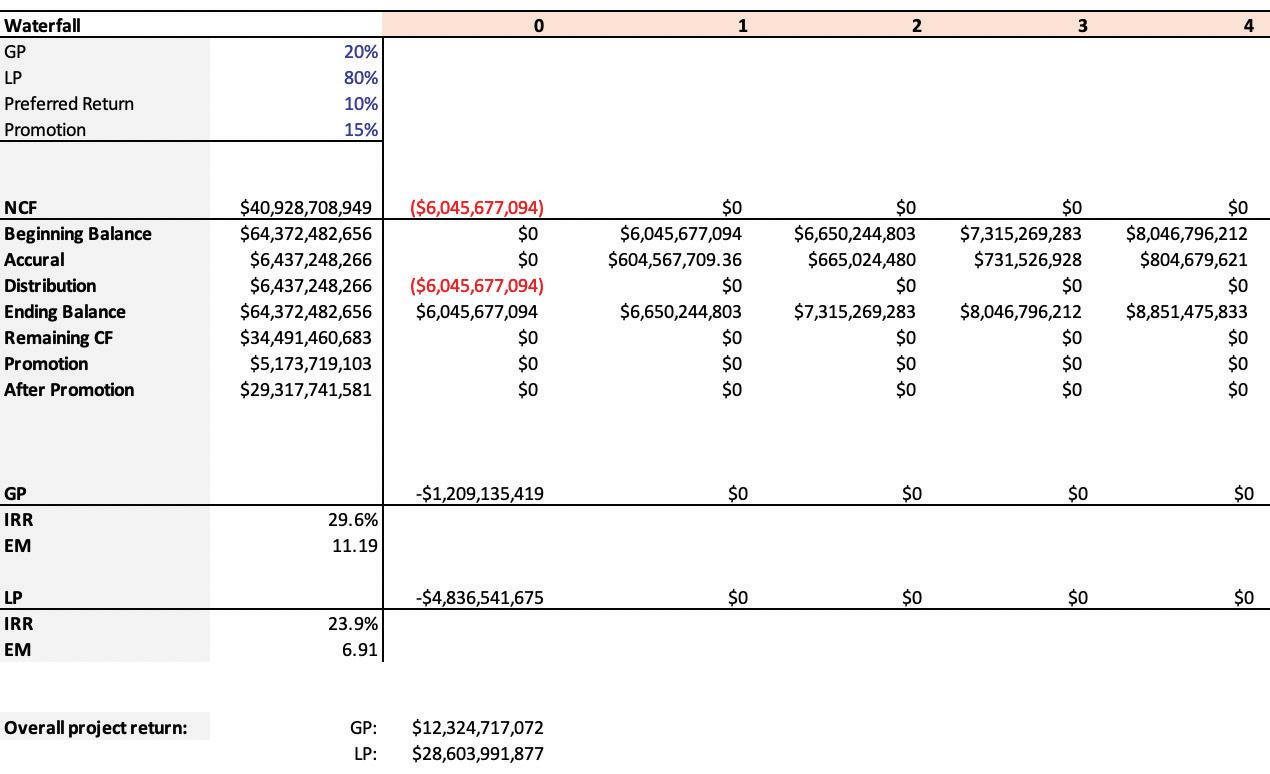
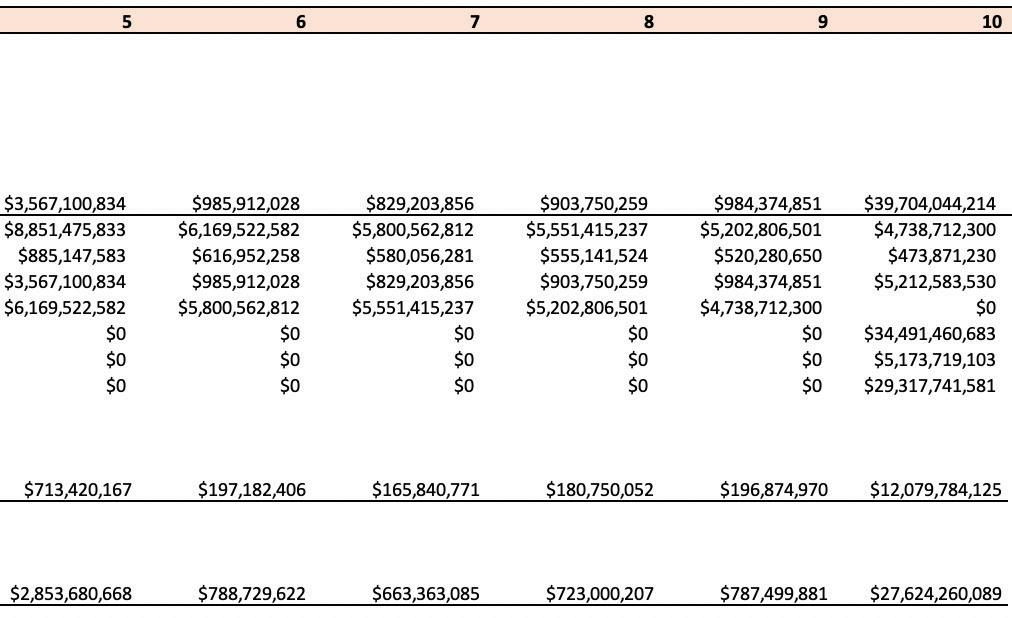
UX/UI Design Architectural Design Finance
Jason S. Low 2023 Portfolio






































































