
ZHUOHUI GAO
SELECTED WORKS 2020-2024 OCADU UNIVERSITY








SELECTED WORKS 2020-2024 OCADU UNIVERSITY






spadina hotel, hospitality
2023 Winter Indivisual school project
Critic: Daniel Harland
Site: 460 King st, Toronto, Ontario, Canada
Toronto is a city of crystalization.; in Toronto, old building's facades are being preserved for new buildings. This phenomenon of preservation makes people connection present with the past. Also, they are the heritage that the city has left us. Those facades are not only a history; they are also a witness of time and records of city iteration.
SPADINA HOTEL is a redesign of the 460 King St exsting buidling. The design go through preservation, connection and crystalization. The facades and exsting structure are perserved. The design uses a public interior "street" to connect and make an addition to the two main streets of King and Spadina. And that interior "street" also connect to the addtional structure. The design bring new life to this historical building and turn it back to the function of a hotel, and the hotel will be a crystal that will witness the past, present and future of city of Toronto.
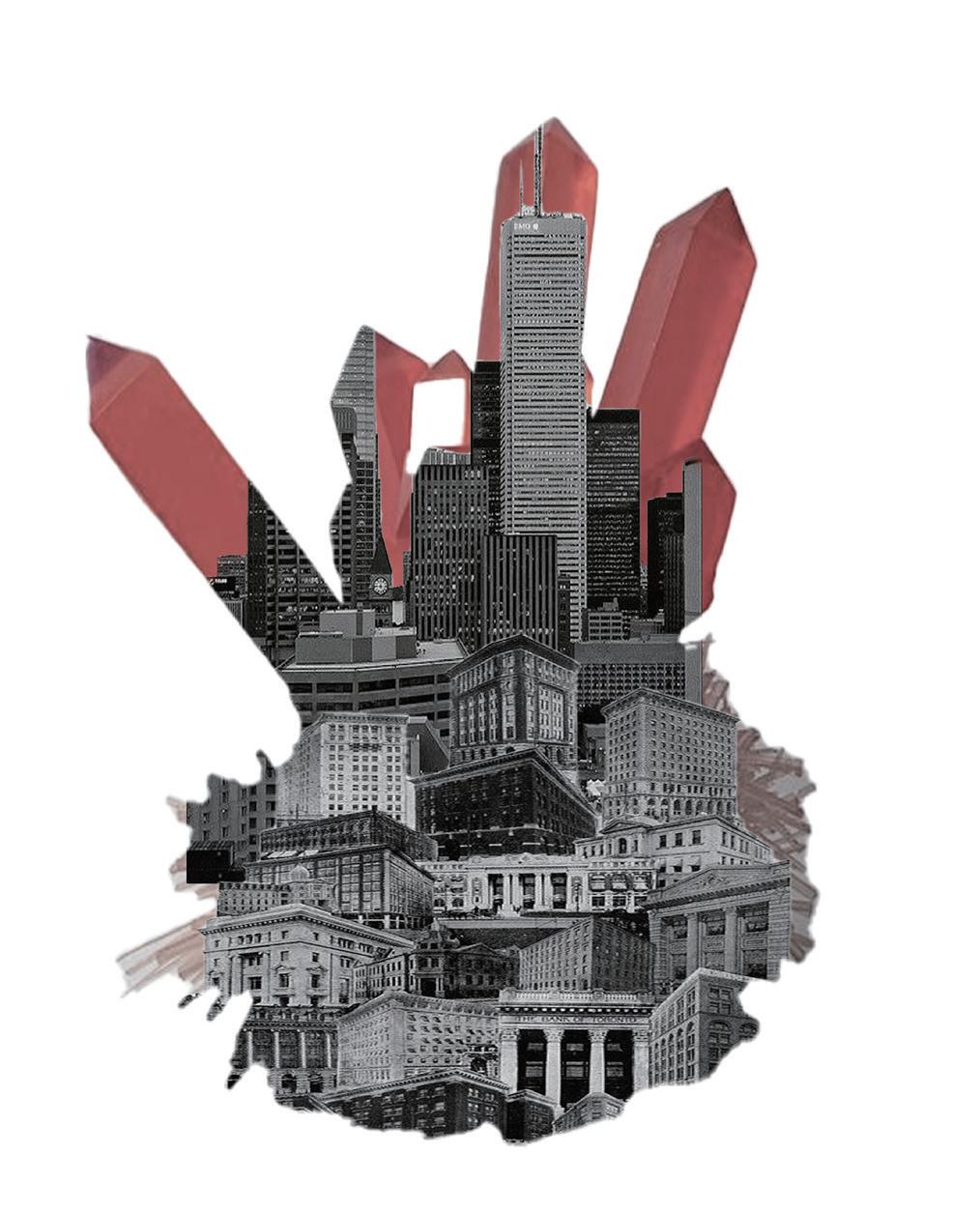


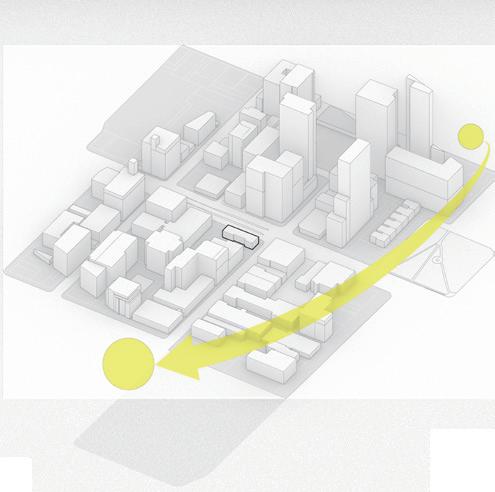
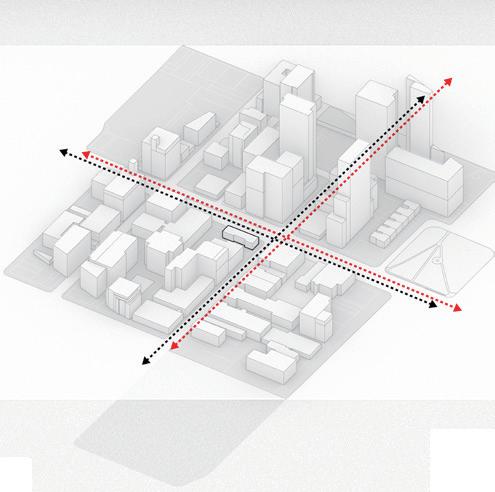
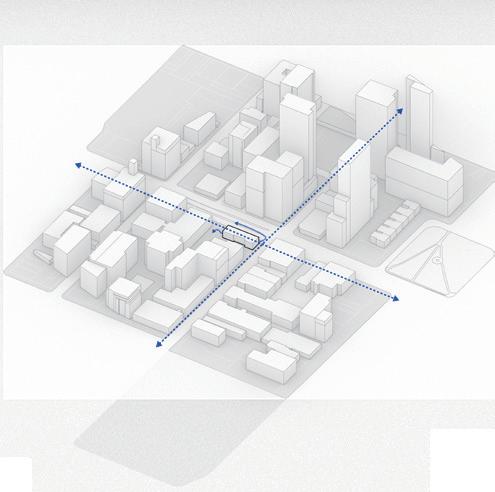




EXISTING BUILDING ANAYLYSIS



Toronto is a typical North American metropolis with architectural influence from both British and American; the city was soon filled up with modern office towers and condo buildings due to the increase in population. However, the city still tries to preserve as many old buildings as possible, making the city a fusion of old and new with self-identification.
The city of Crystallization is the metaphor suitable for this city. In Toronto, old buildings are a foundation for new buildings; they are also a witness of time and city iteration. New buildings are like the crystals on the stone; they are shiny and glamorous, but always respect the stone and the city's history.

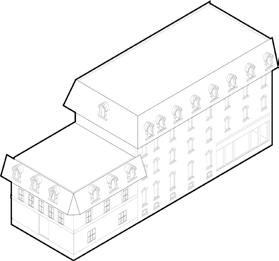
EXISTING

EXTENTION
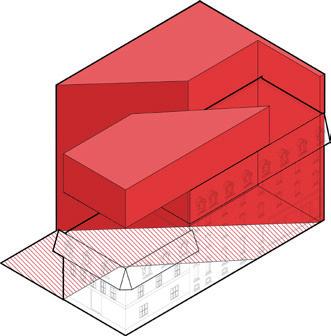
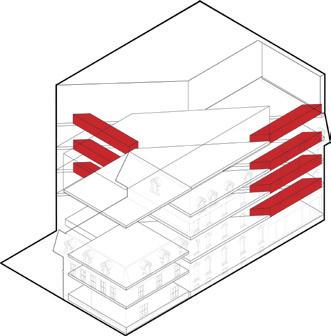
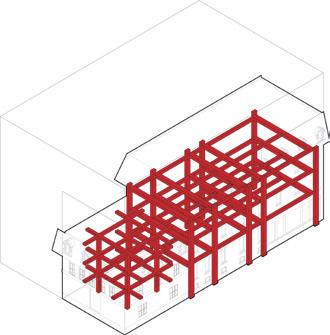
PERSERVATION
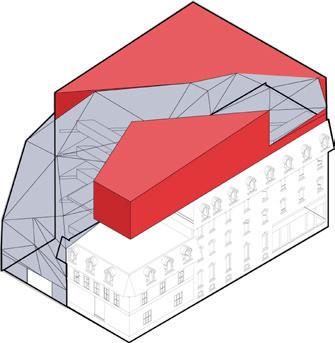
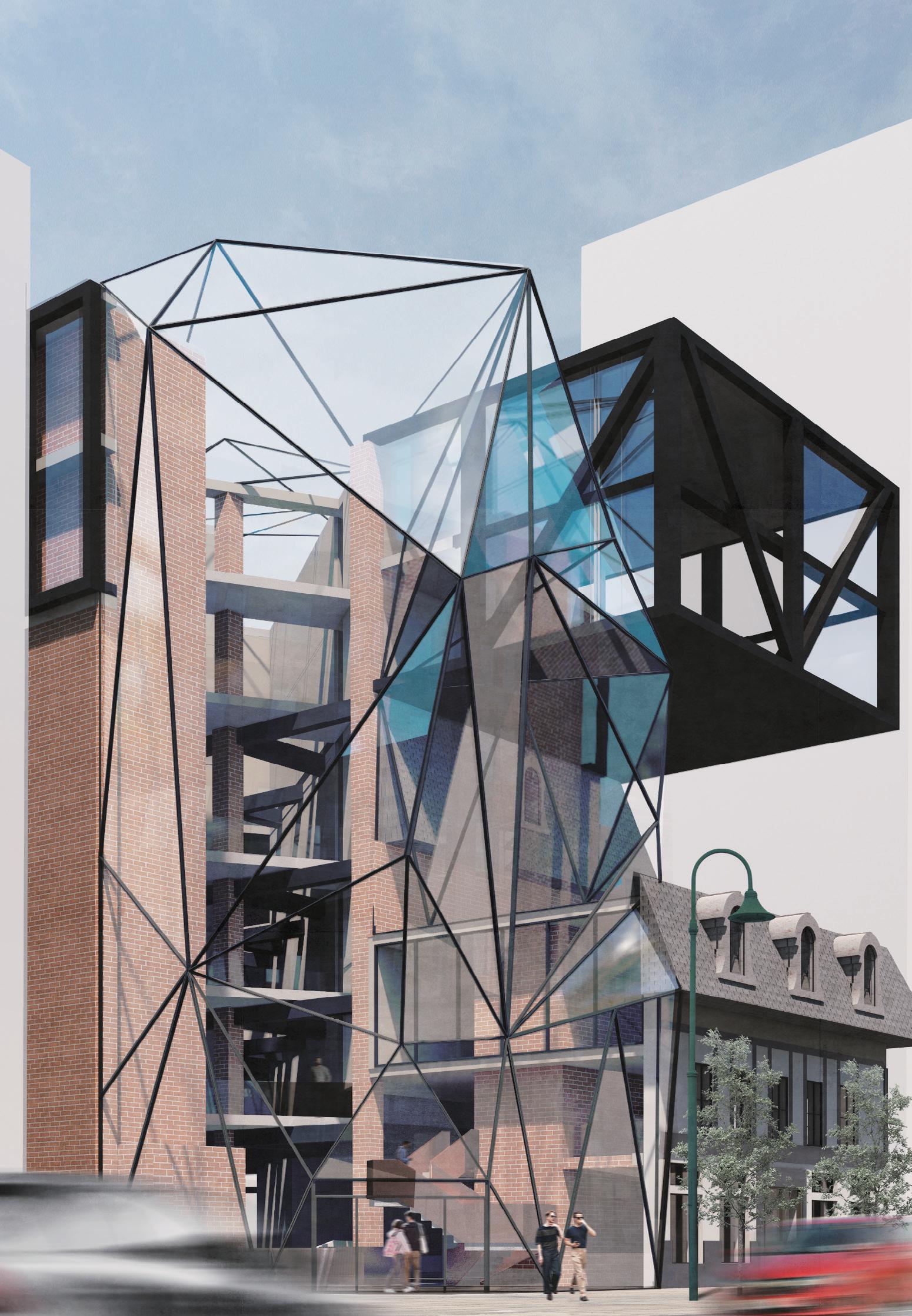

7st FLOOR
6st FLOOR
5st FLOOR

4st FLOOR
3st FLOOR
2st FLOOR
1st FLOOR
PEDESTRIAN CIRCULATION
FIRE EXIT CIRCULATION
CICURLATION DIAGRAM
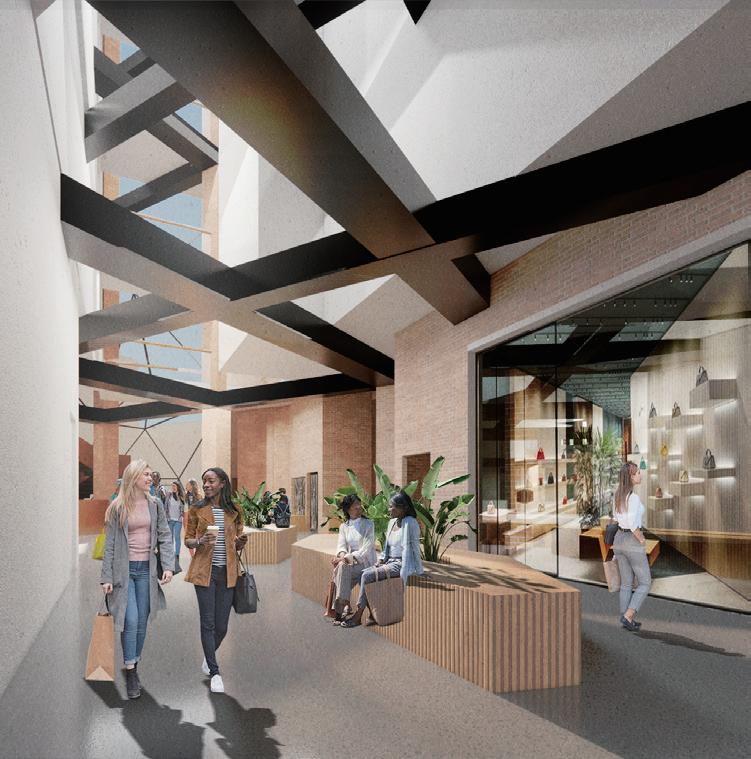


2023 Winter individual project
Site: Mathare valley, Nairobi, Kenya
Mathare Valley is one of the oldest slums in Kenya; the community struggles to get clean water and access to free sanitation facilities like washrooms and showers. The site also has problems with trash management and river contamination from trash and open defecation. Therefore, there is a need for a solution to those problems.
Mathare pavilions are a group of structures in that each pavilion serves different functions like sanitation, garbage processing, and public space. They all share a prefabricated roof system that collects water and solar power to make them self-sustainable. The prefabrication properties of the building make them easy to ship, assemble and replicate.

COLLAGE: COMMUNITY IMPLUVIUM
Kenya’s population has b n growing since independence with the 2019 census enumerating a population of 47,564,296 people. In 2020, the urban population amounted to 28% of the total population. Further 60% of the urban population is considered to dwe in informal se lements.
Nairobi County has no major water tower and relies on other neighbouring counties within Tana Basin for its water supply which is around 50 Km from the city. Water supply is sti not reliable during drought seasons, also unsustainable land practices near the reservoirs risk its siltation.
Kibera, Mathare and Kangemi are among the areas within Nairobi which were listed to lack space for household toilets and lack land for public toilets. Mathare residents also dispose of some of their waste into the Nairobi River. 90% of the residents do not have a to piped water.
60% of risidents in Kenya lives in informal se elment
90% of risidents in Nairobi do not have a e to piped water
Water, sewage and other po utants drain into the va ey from surrounding co unities & facilities. A e to clean drinking water in Mathare is via water kiosks which charge per 20ltr jerrycan. The prices can fluctuate from KSH 5-20/= depending on the availability of water.It also varies depending on whether the kiosk is private or public(govt or NGO).a
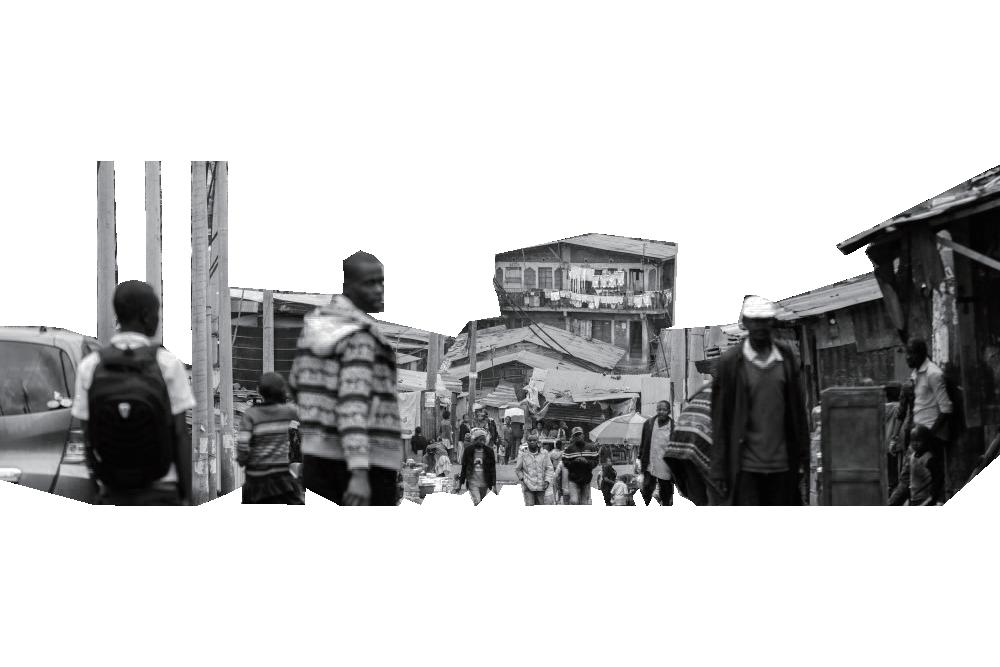
Women and girls who rely on shared toilets, at schools or in densely populated urban se lements, lack privacy, safety and hygiene to comfortably manage their daily toilet and menstruation n ds.
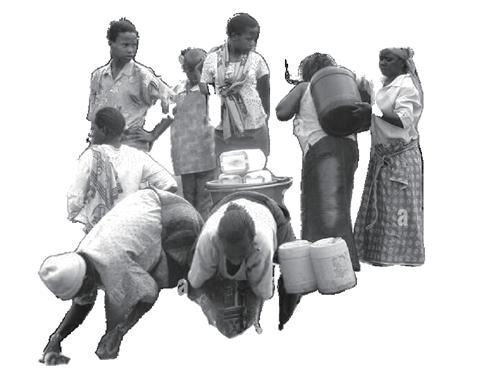
Risidents n ds to transport water with bucket to home every day

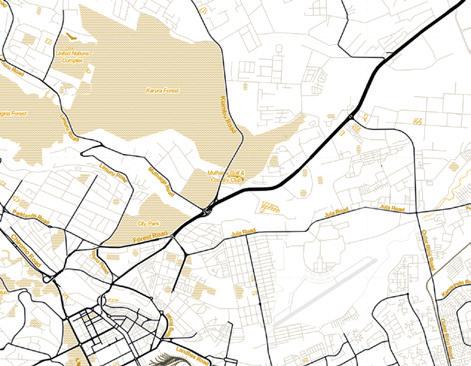

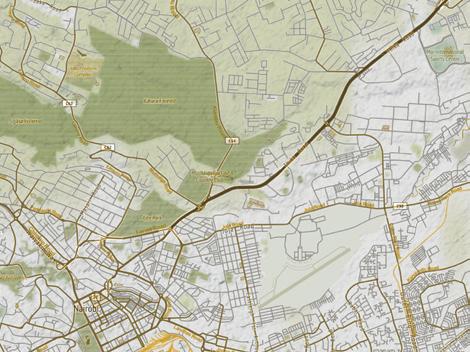
Contaminated Water can cause disease among residents

Soil contaminated by garbage

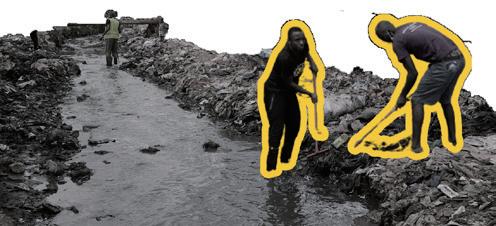
Rivers been darkened by a mixture of industrial and raw sewage.

People need to spend a lot of time cleaning up river channels
Planting vegetables with unclean water sources,unclen water resulting in mass soil and crop contamination and illness post-consumption.


flying toilet once someone defecates in a plastic bag, they close it, then start swinging it into an arc before sling-shotting it into the air.


Plastic waste and excrement clog the river
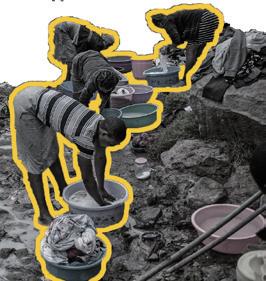

Clean water is usually expensive
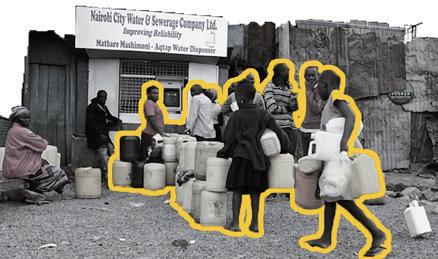
Women wash clothes just outside a river polluted with sewage and waste.The rate of drug-resistant infections in the community is high
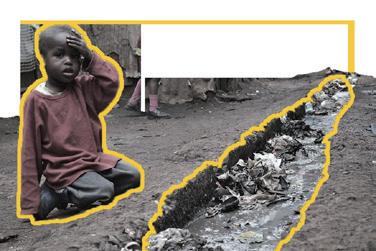
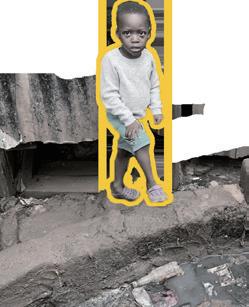
Most residents pour their excrement into open ditches or rivers, and children may become infected with these pollutants, leading to illness or even death. At night, children may fall into them.
Most of them are simple toilets without water or electricity, which are in disrepair and pose significant safety hazards



Toilets are gender neutral and lack women's privacy space.At night, they may even encounter danger.
No place to wash hands. Toilets is very dirty.
Excrement and garbage can be made into three-dimensional vegetable gardens

Frequent flooding during the rainy season.Most of the rainwater is wasted because there is no place to store it.


Excrement can be treated to become fertilizer.

“The waste water pa es through open drains and snails through the compound and through the neighbouring houses and into the river …”
Mama Esther, a resident of Mukuru se lement
“The police are usua y resistant to come here because they say there are no roads…”
A resident of Kibera Laini Saba vi age
We usua y buy water from private water vendors around here although water supply is very intermi ent… For our domestic use, involving cooking, washing and bathing, we n d up to 150 litres of water per day… However, because of the high costs involved in buying water, we have got to do with even 30 litres a day… It costs us Ksh 2 [approximately US$0.025] per 20 litre container of water, and if we were able to pay for the water we n d, I would be paying up to Ksh 160 per day [US$2]… But we ca ot a ord this. So the result is that our children and we have to skip bath and we only wash the clothes o asiona y…With other basic n ds, particularly food to pay for, we ca ot a ord to think of water as the most important n d.
have lived here for about 20 years and one of the main problems is the high frequency of cholera, dysentery and other water-borne diseases, especia y for our children. Last month, my second-born child, aged 15 years, was seriously hit by cholera that she almost died were it not for the mercy of the local health unit where she was a ended to… My other thr children frequently su er from water-borne ne es from time to time. a ribute this to the situation we live in where we do not have enough a e to clean water and are forced to drink po uted water. The open drains that you s here pa within the vi ages and in front of houses… Pipes used for drinking water often leak and come into contact with waste and sewage... don’t know what to do – even though would wish to move from this place, ask myself where else can a ord to go…
“This is my livelihood, se ing tomatoes. When am told have to relocate, I have no husband or job, where do they expect me to go? How wi I put food on my table?”
Rose Awino from Kibera
water purification
Rain water collection
Self Electric generated
River clean-up
Flying toilets are frequently used here. Almost a my neighbours use them and the practice is that they are thrown at night. We f that this contributes to the unsanitary conditions in our environment but what do you expect people to do? Toilets and latrines are very few for most of us. In my case the landlord has not put up a toilet and yet we are about five families living on the plot…

Lit up during the night
Sense of Safety Hygiene

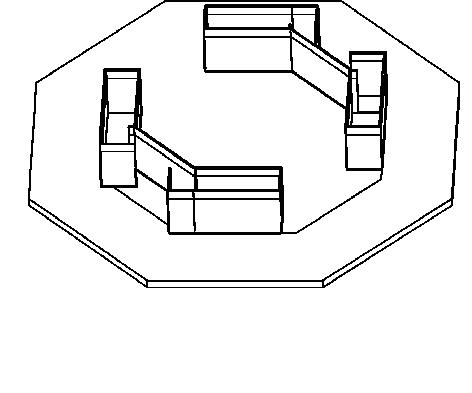

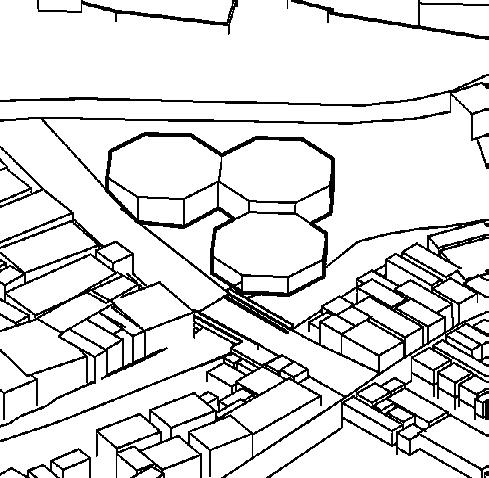
Access to Clean water
Source of Income Free to use washroom
Sense of Community Social Space
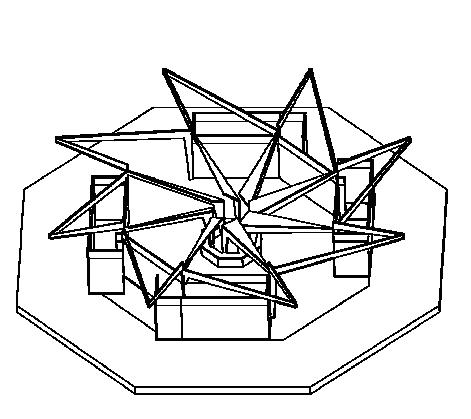







2022 Winter Indivisual school project
Critic: Victoria Suen
Site: 256 Dufferin st, Toronto, Ontario, Canada
SOUTH PARKDALE is a historically vibrant neighbourhood in Toronto; the community is famous for its Victorian buildings, multicultural residents, commercial shops, and restaurants. The site has been used for a new condo development, which stirred protests against the gentrification of the community.
The Parkdale Community Center is a repurposing of the site that can benefit the community instead of gentrifying it. In this project, the main goal is to reconnect the neighbourhood with water, based on the history of a highway that has been built; it creates a mental and physical barrier for the residents of Parkdale to access the lake. The building also considers using functional designs that support the sustainability factor of the building.

COLLAGE: CITY OF CRYSTALLIZATION

Site:King&Dufferin, Toronto, ON, Canada
Community Lifestyle
Sunny side beach is a great summer destination for Torontoian, the lake is open to swim during the summer and also there is a pool on the beach.
During the summer, the humber bay lake side is great to sign seeing for sunrise and sunset. Also it is a exellent spot for photo taken of Toronto city skyline.
Along the lakeshore, there are many parks and club relate to nature and water. There are club about rowing and boating favored by local residents.
Sounth Parkdale
Sounth parkdale has been taken many immgrants from all over the world, within the Tibetan and south asians. Therefore many Tibetan and other restrante make the area also named by little Tibet. The Ontario place hosts the Canada’s biggest carnival CNE during the summer, that truns the place into a diverse and versatile celebrition festival with rides, foods, shows and many more.
The area has seen an influx of artists working in the relatively inexpensive spaces, close to the exhibit spaces on Queen Street within Parkdale and along Queen Street to the east.
Ontario Place
The opening of the Parkdale Arts and Cultural Centre, along with efforts to promote businesses in the area, such as the Parkdale-Liberty Economic Development Centre, has spurred the growth of a vibrant creative area along Queen Street
The Ontario place hosts many shows with Coca-Cola Coliseum, Budweiser Stage, Queen Elizabeth Theatre. Concerts, shows attract many tourists and local residents.
Liberty Village
South Parkdale Waterfront
Upper Duck Pond West Pond
Grenadier Pond
Sunnyside Beach
The Ontario place are also the home of football team of Toronto, BMO fied, Coca-cola Coliseum hosts many foot ball and hockey games.

Humber River
Lake Ontario
Liberty Village has gained a reputation as a destination spot for those seeking unique furniture and design stores,as well as art galleries, hip coffee shops and urban fusion restaurants.
The Dominion supermarket anchors a shopping strip that includes a video store, a pet supply store, a dry cleaner and a bank.
Ontario Place West Channel












 AQUATIC AREA RENDER
AQUATIC AREA RENDER


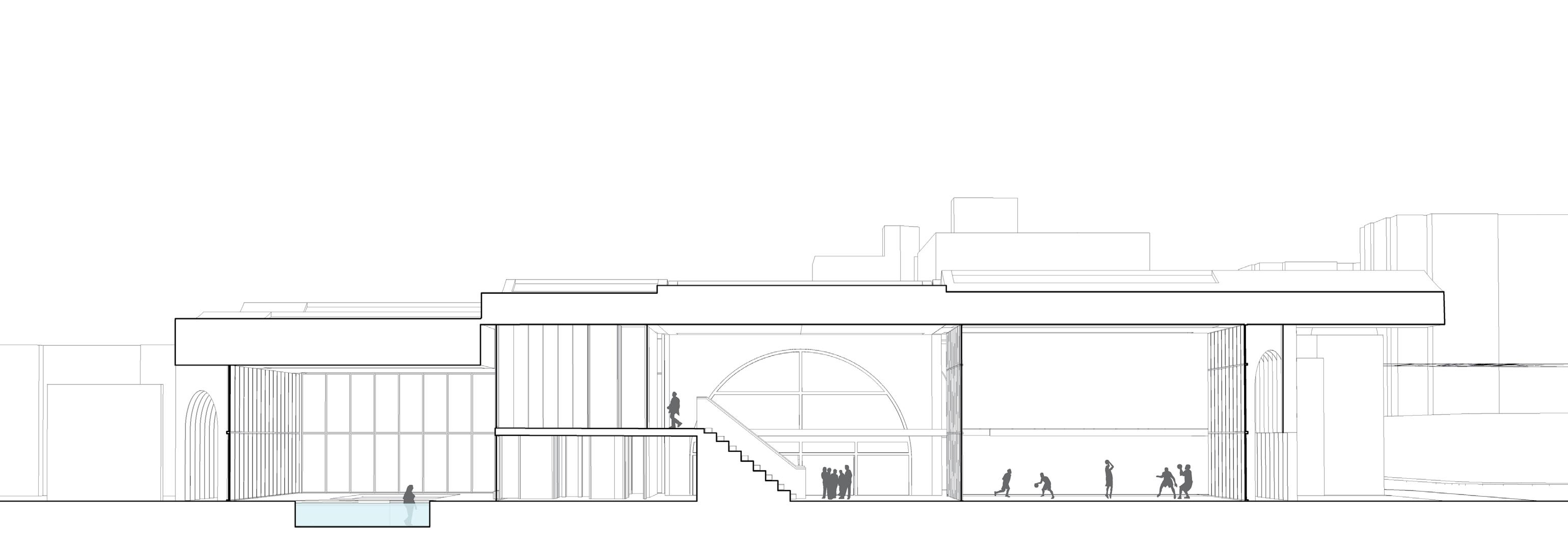
2022 Winter group project
Critic: Jeremy Bowes Site: 254 Church st, Toronto, Ontario, Canada
Toronto need affordable housing for students or young professionals who face financial difficulty when just graduated. By design infill spaces and combine with share living concept, our project provide yong artist and designer a space to study, live, and socialize. All units are perfected, ship to site and attach to steel structure frame.
Our project considers creating social public spaces with good lighting and ventilation. The unit are either one bedroom or two bedroom loft. One bedroom focus on provide basic daily needs for individual. And two bedroom addressing people like young professional who wants to live with a partner, we provide lager living spaces with private working office to fulfill their needs to work with in team.

ILLUSTRATION: urban infill
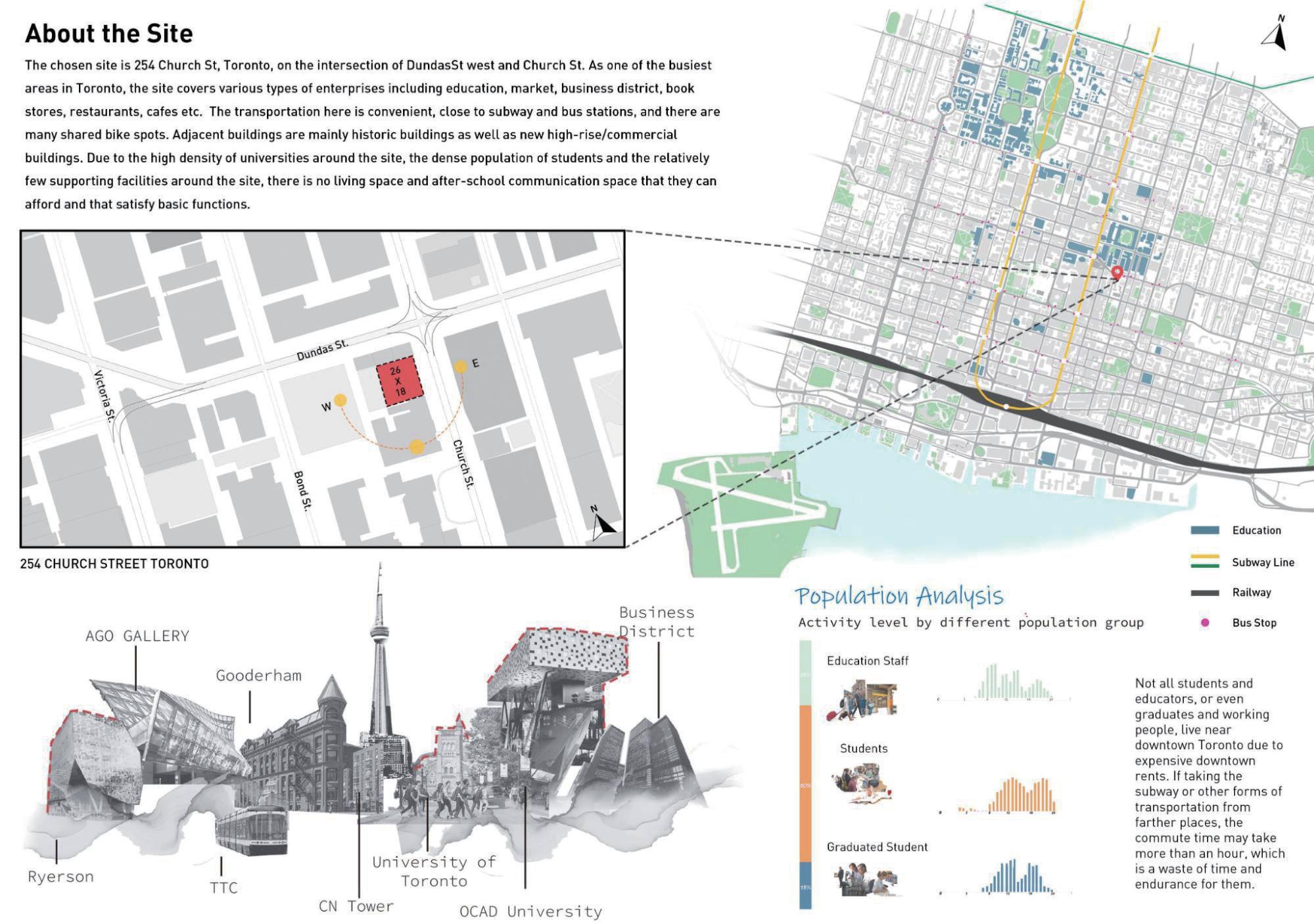

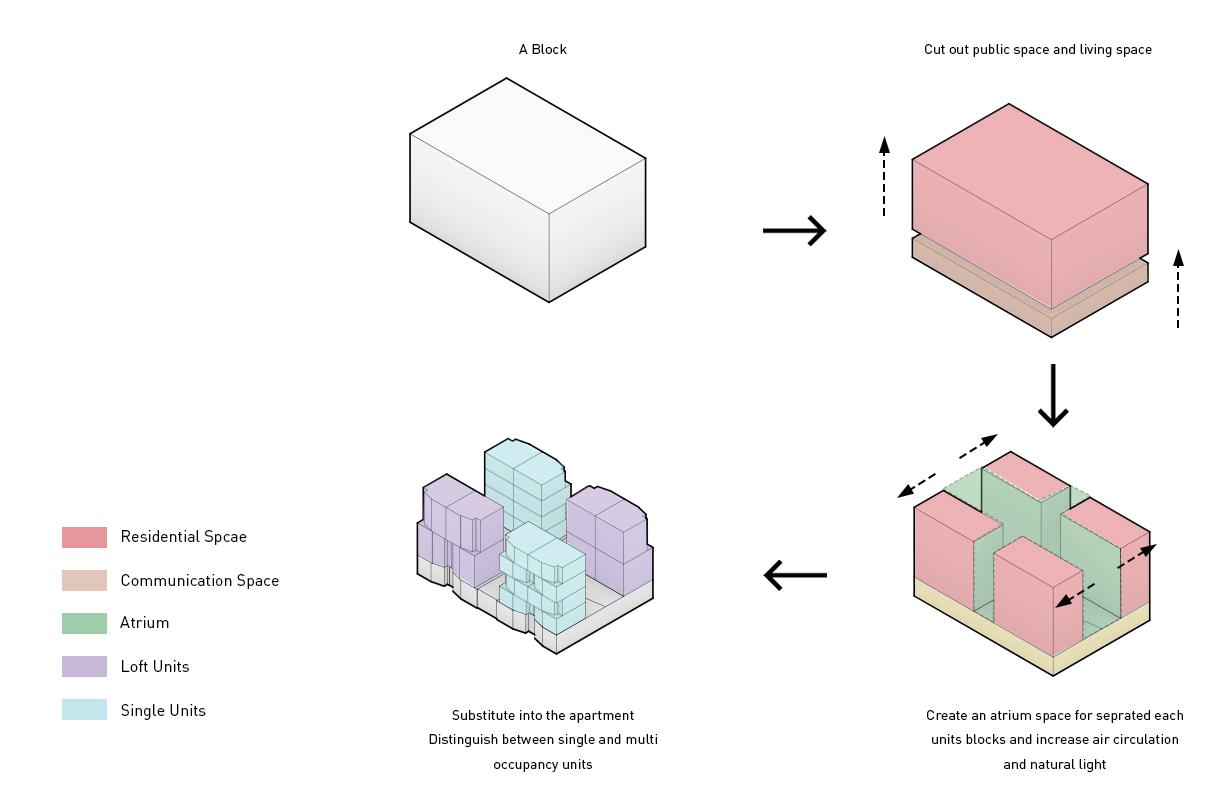


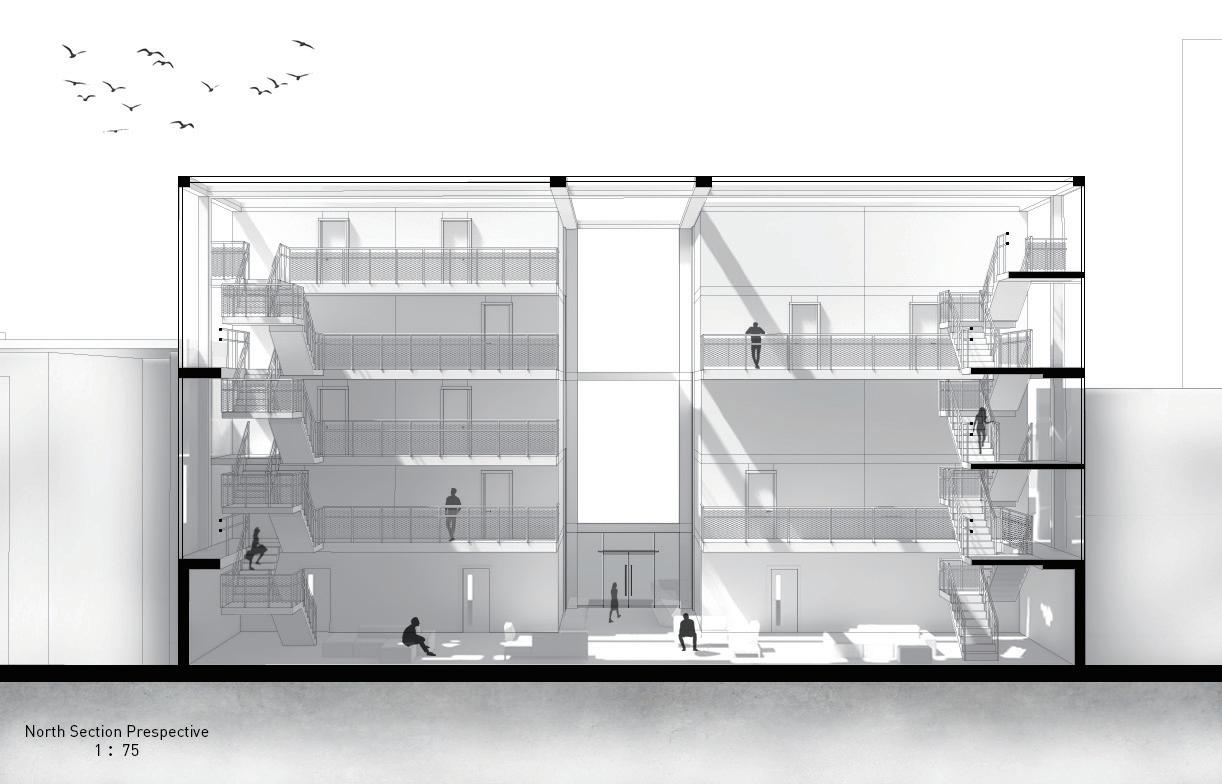

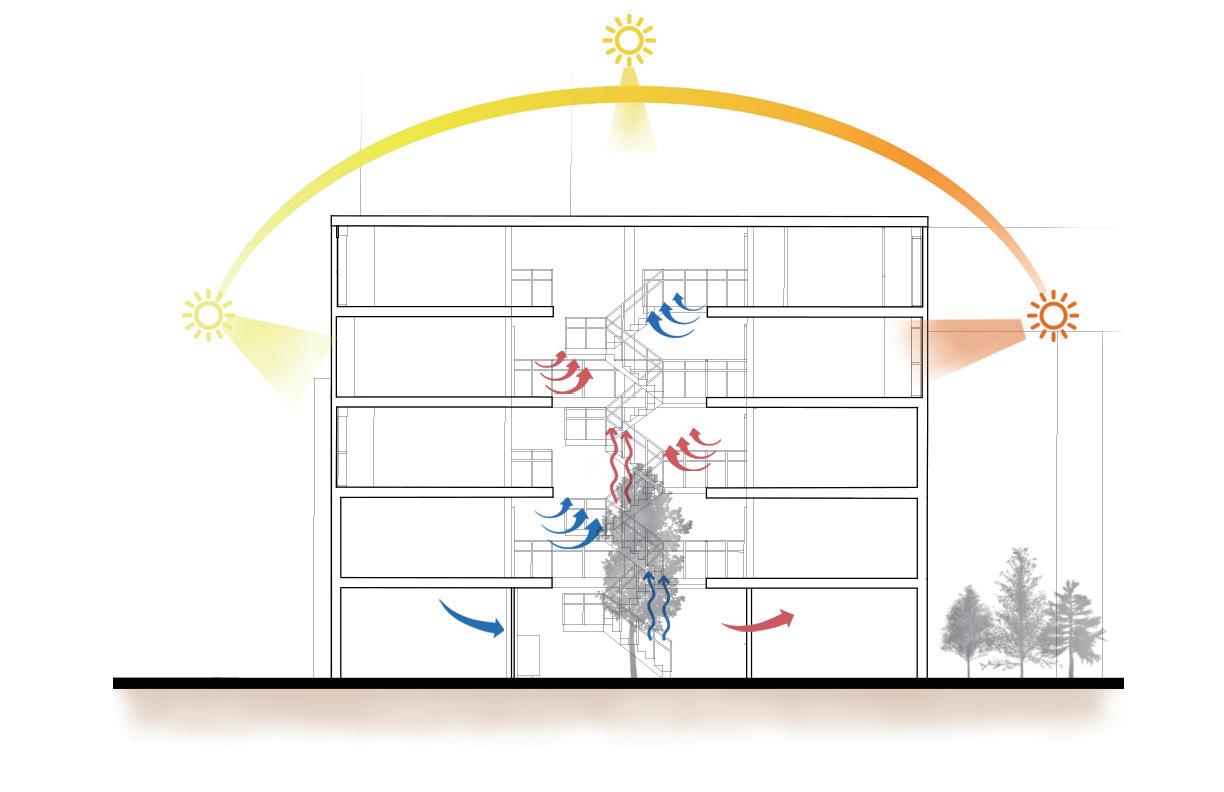


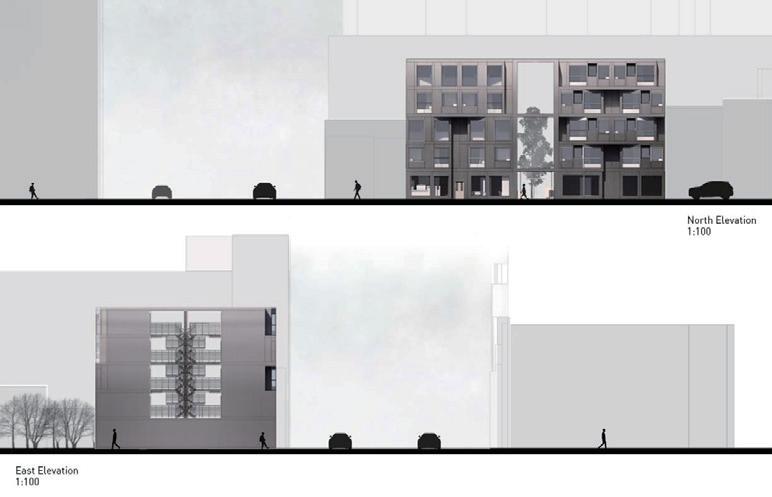

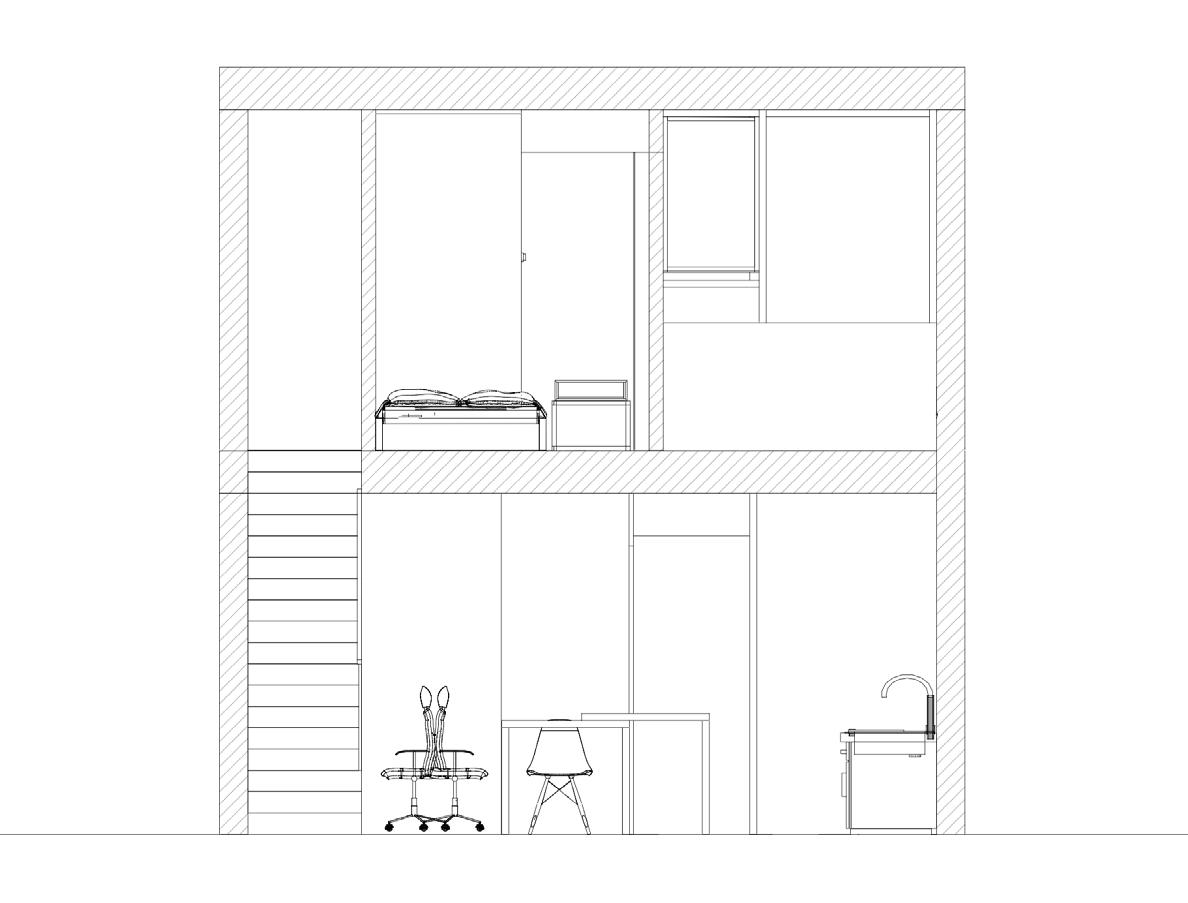

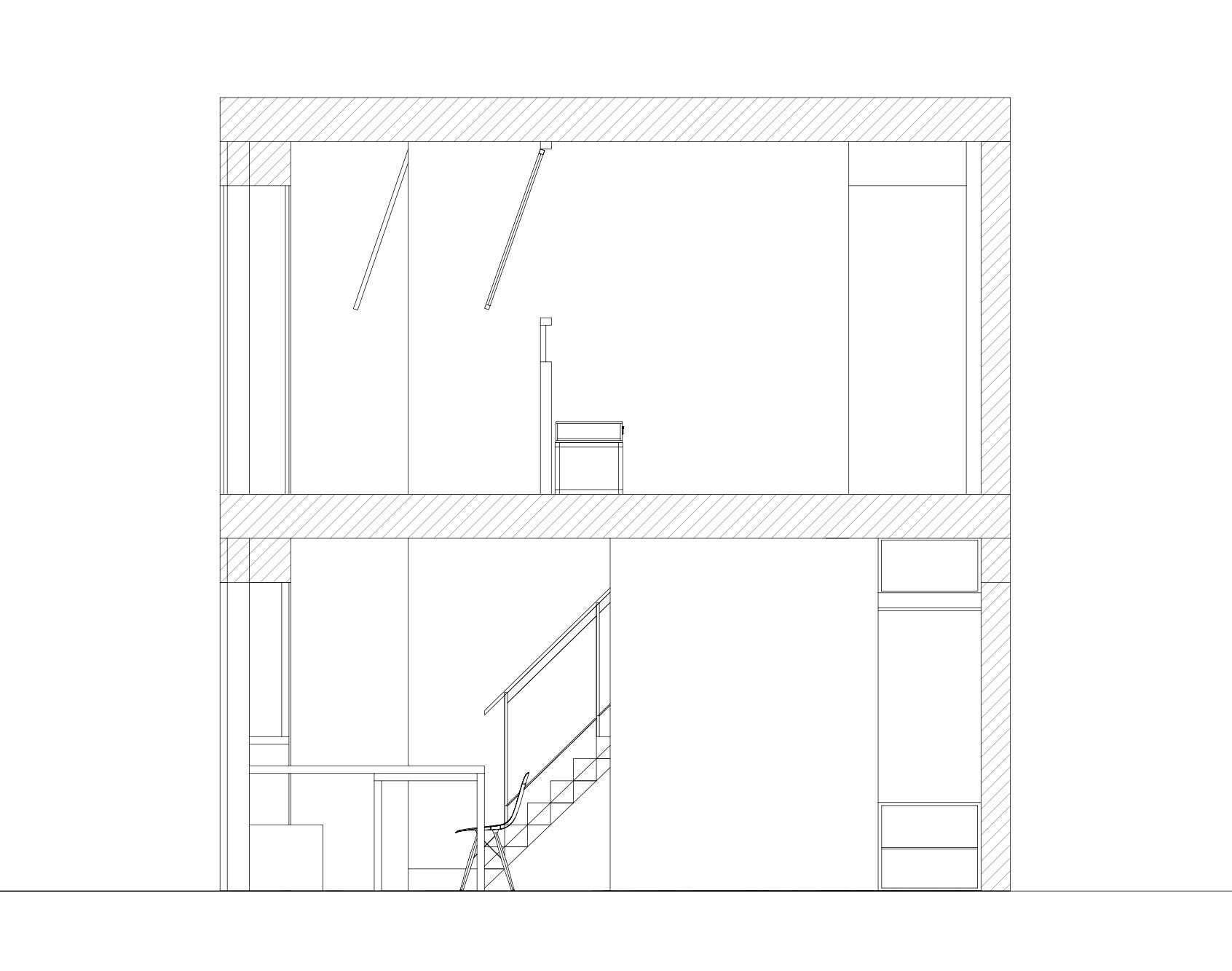





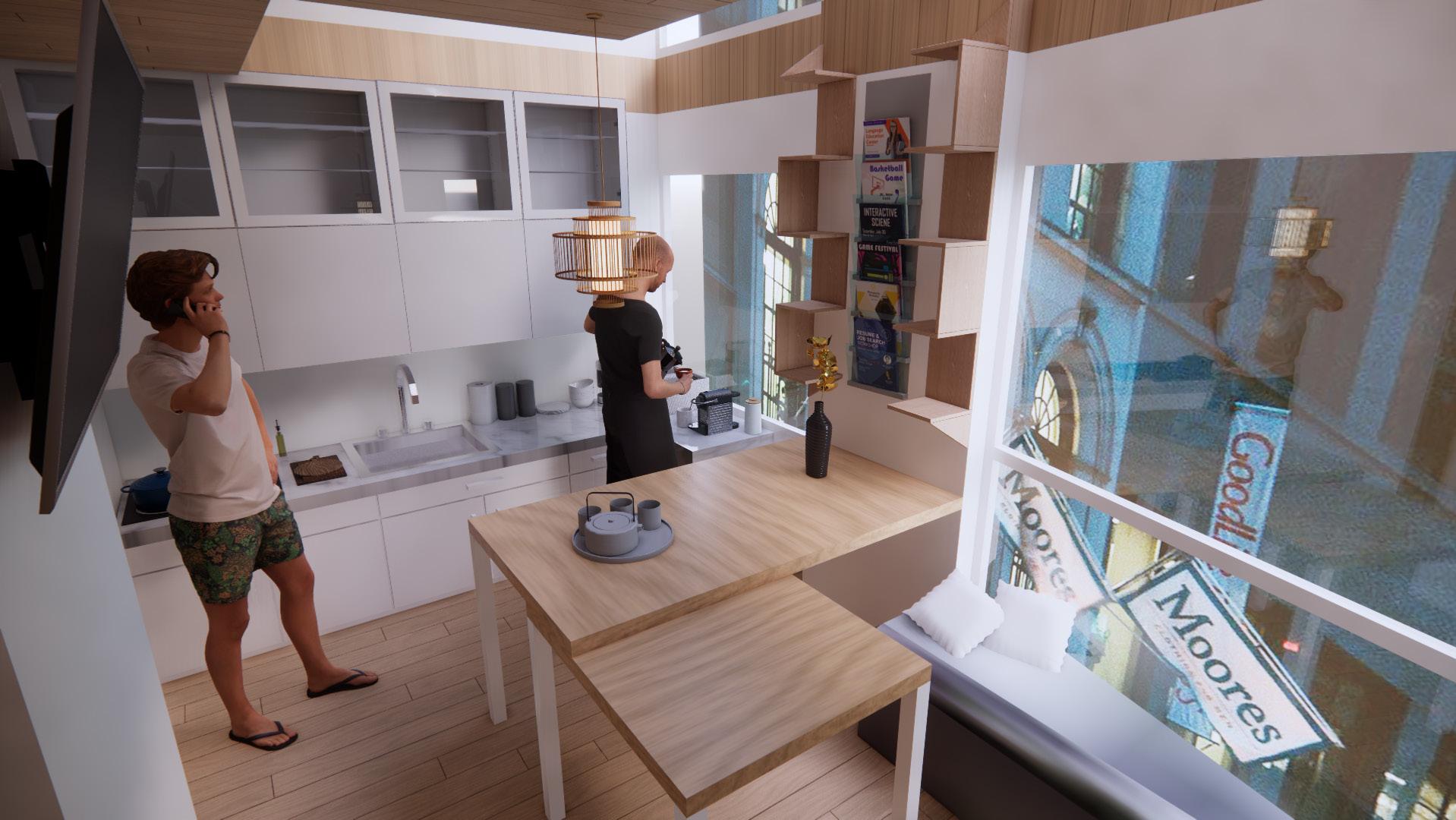

As the Aging population grows, there is more need to renovate old houses to adapt to the need for aging in place. Aging in place has several benefits: it is more cost-effective, it keeps the owners engaged in their community, and it gives them a sense of familiarity, which is especially helpful for memory loss or cognitive decline.
The project renovated an old building at 37 Bulwer Street in Toronto, Canada. The project aims to create a safe and accessible environment for the users to stay in place. The program ensures that similar functions are within the same floor and makes sure they are all accessible.
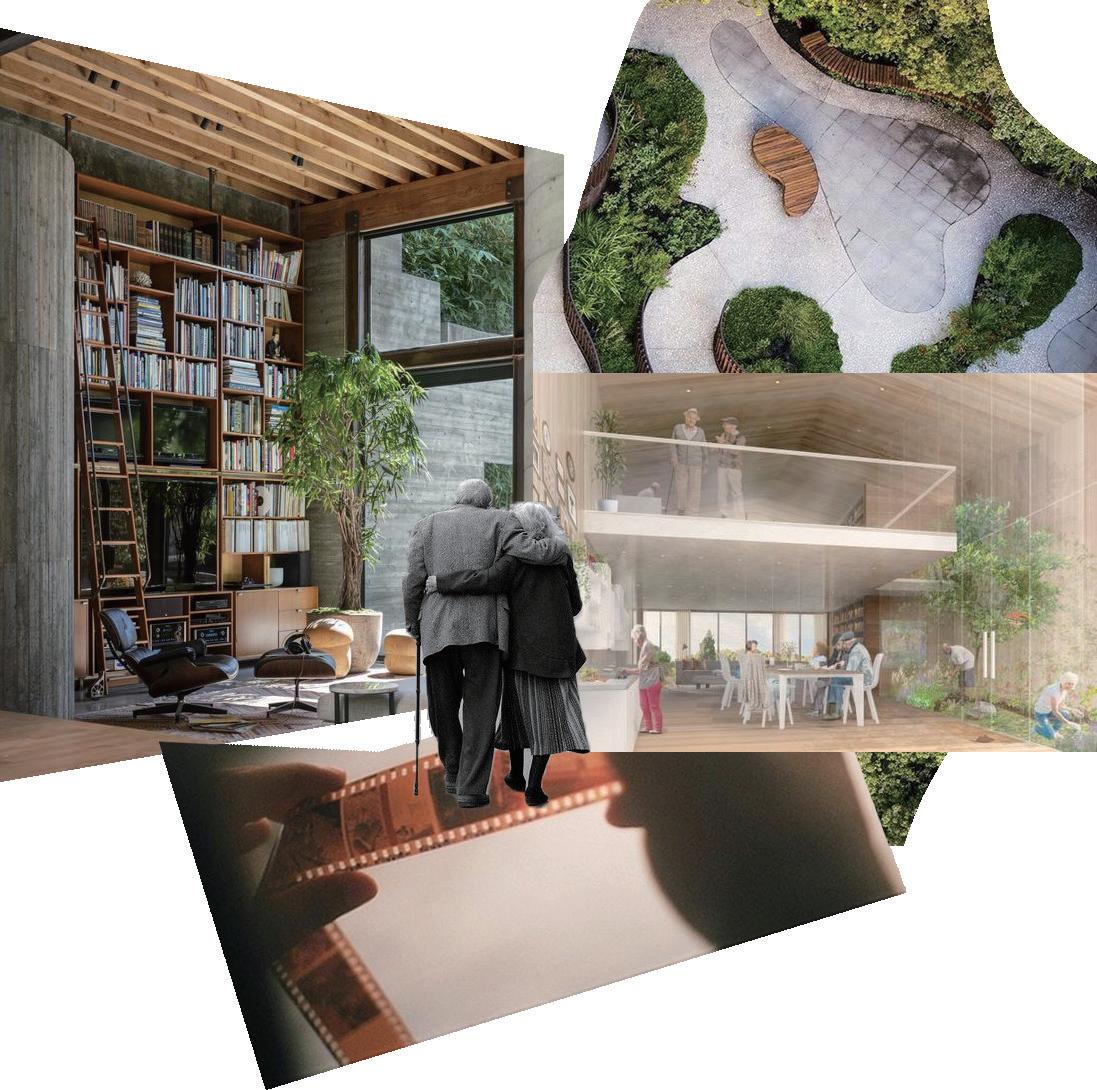
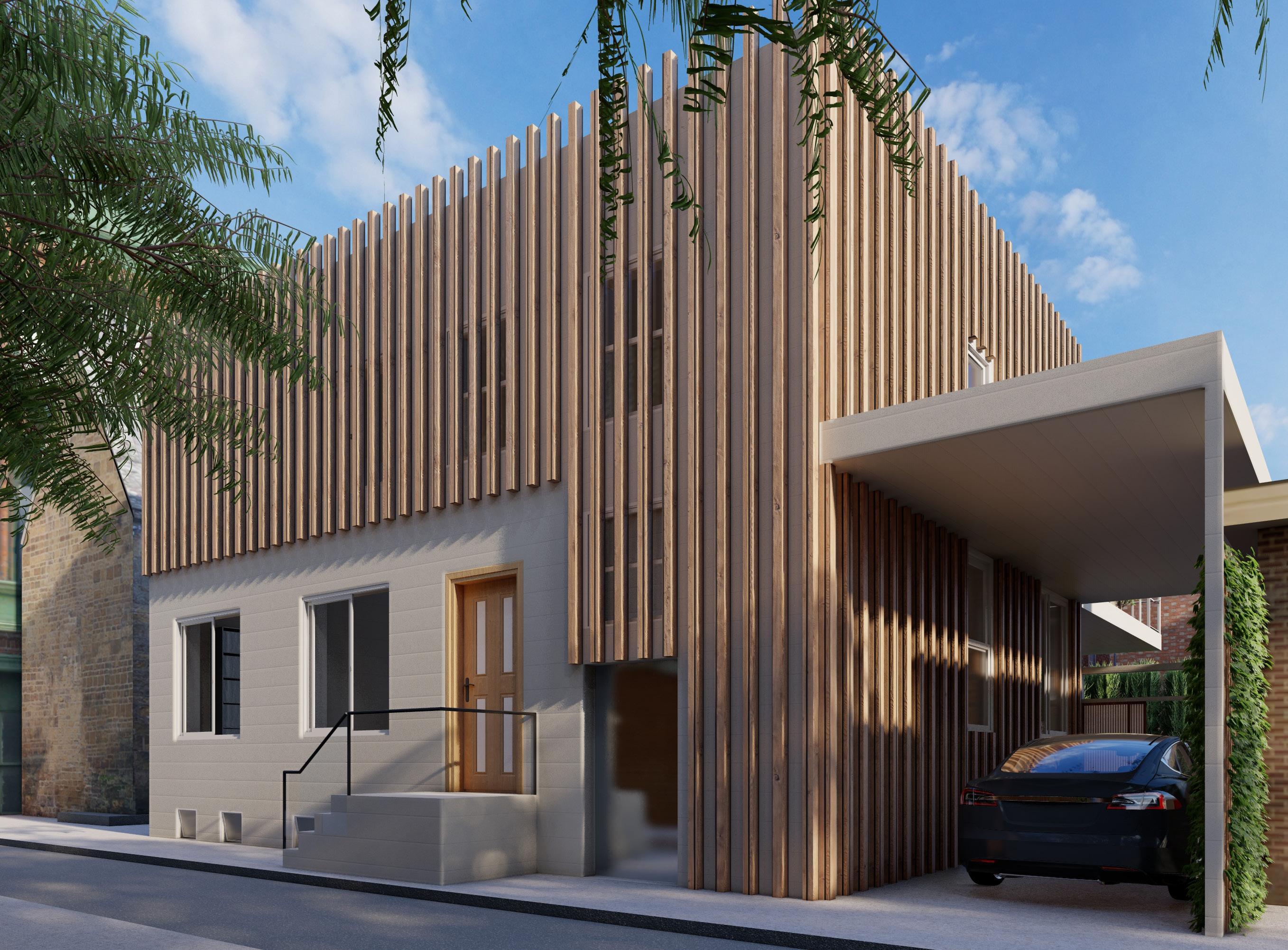
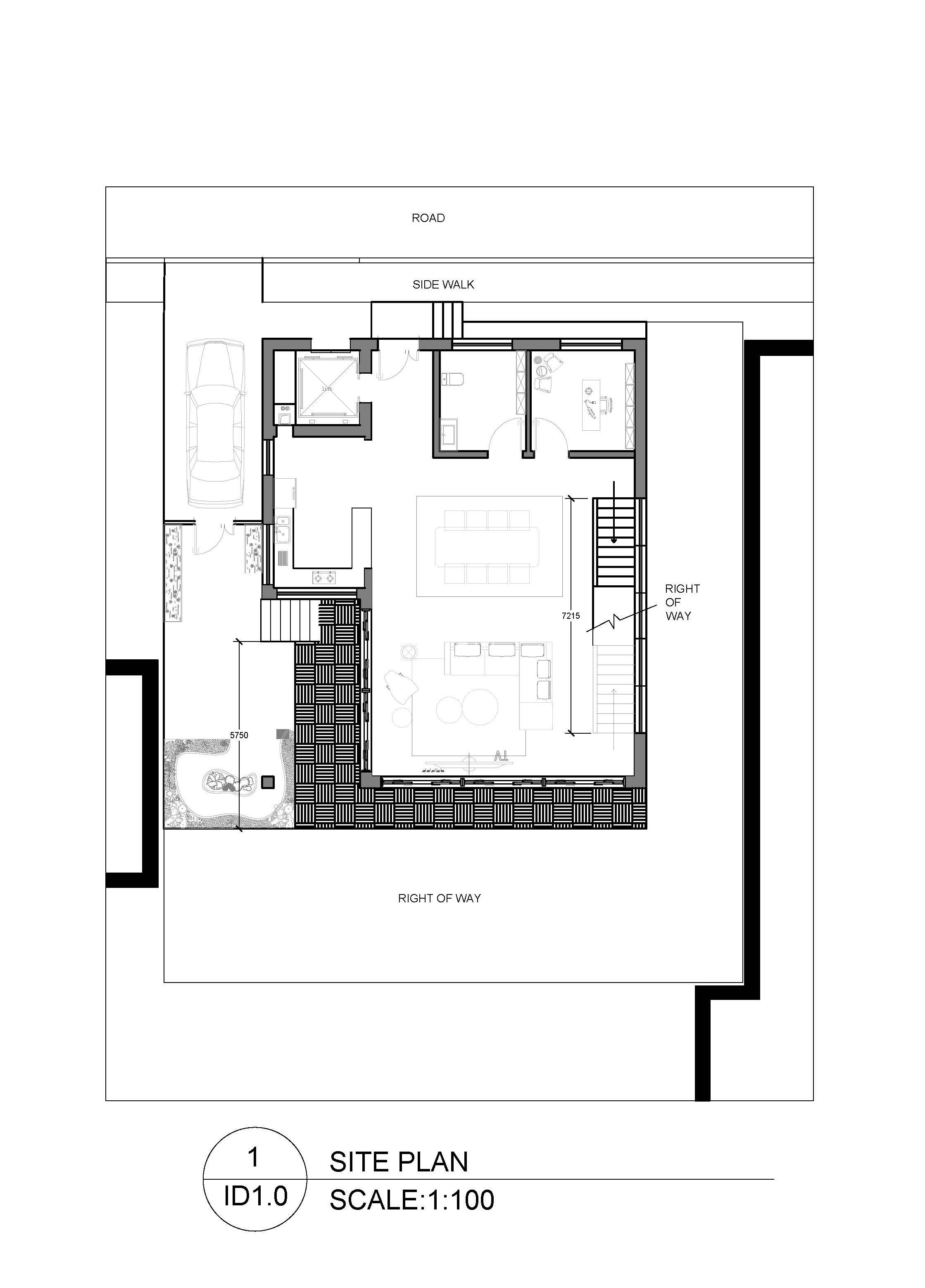 NORTH RENDER
NORTH RENDER





