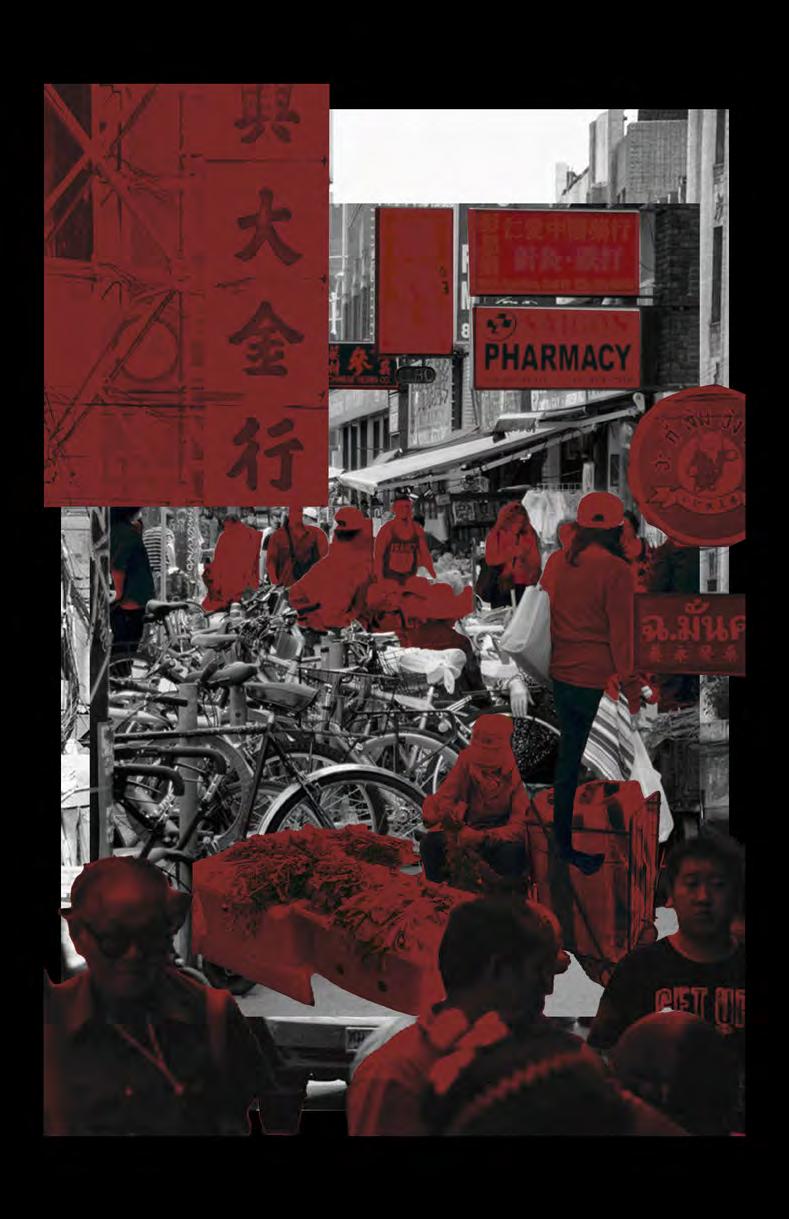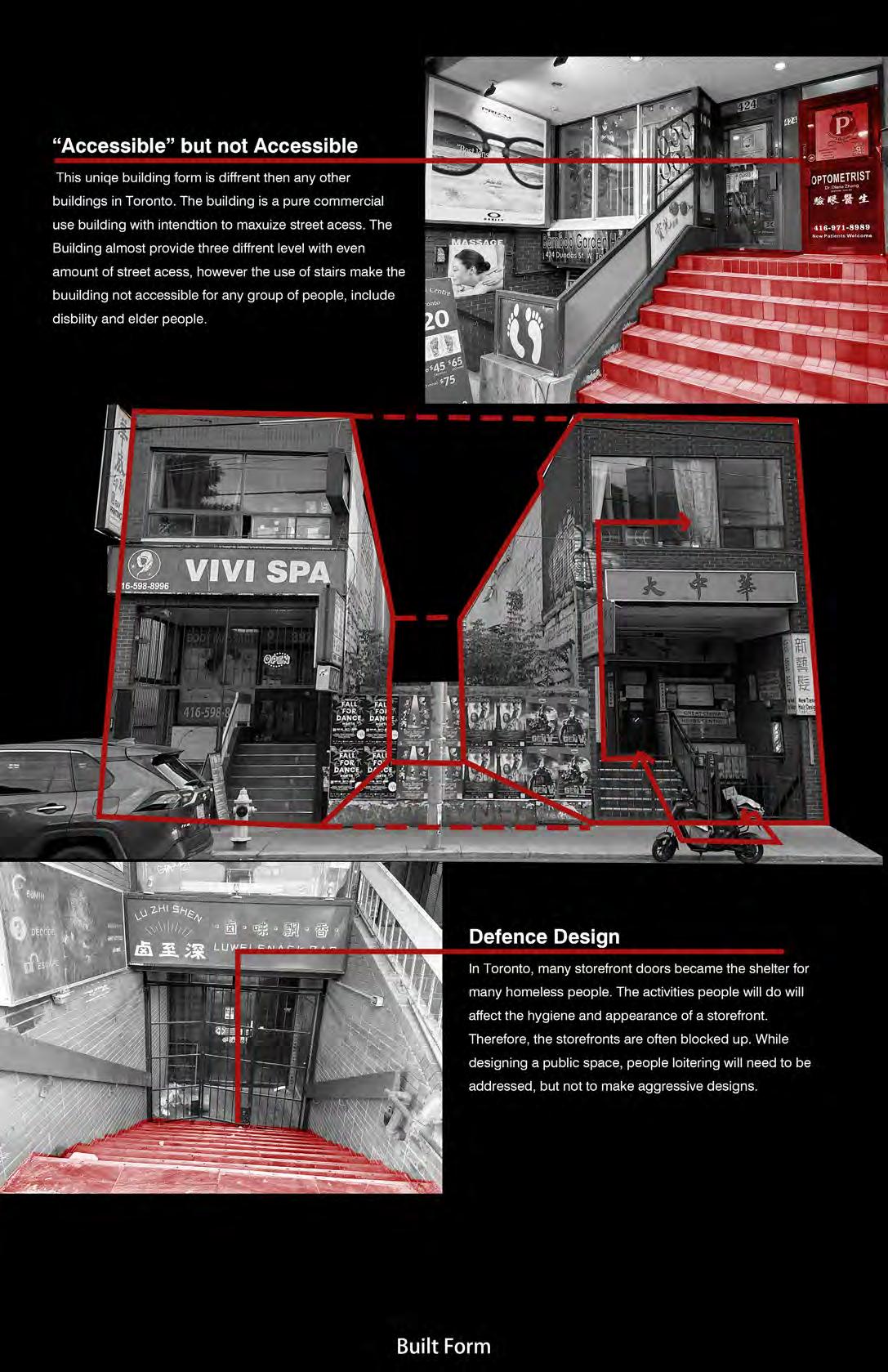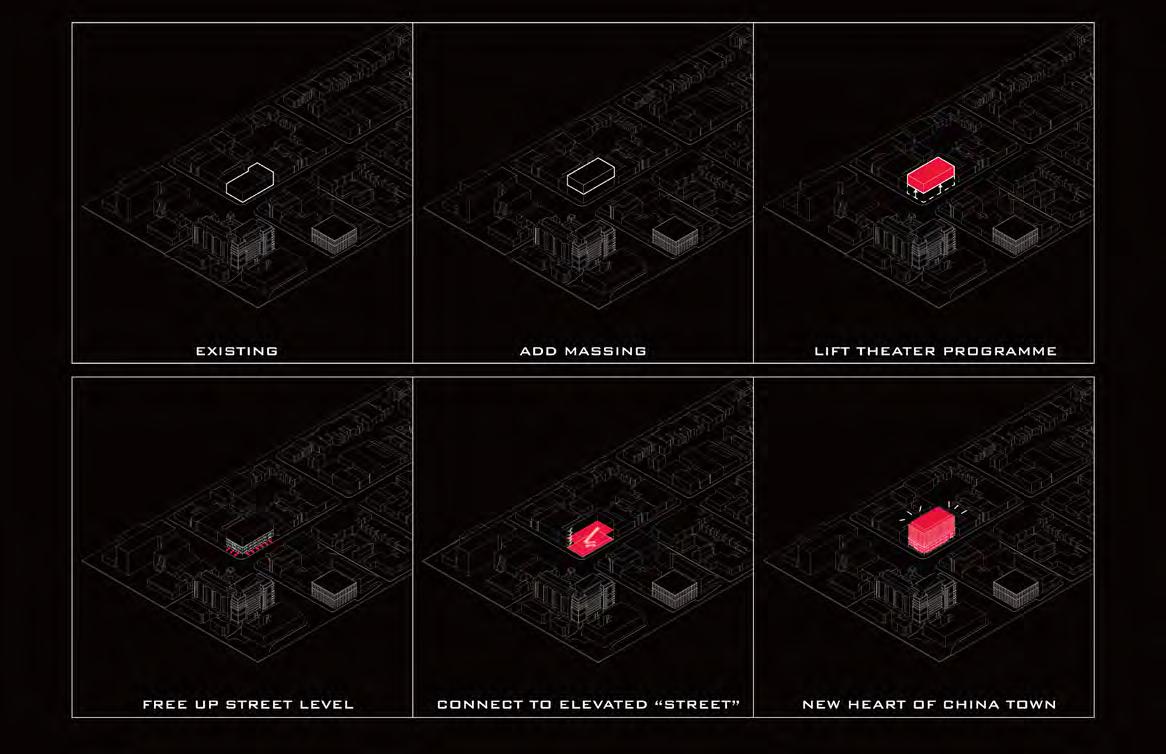

LIFTED BOUNDARIES
China Town Culture Center, Thesis
2024 Winter Thesis project
Instructors: Bruce Hinds, Dan Bricker Site: 285 Spadina ave, Toronto, Ontario, Canada
In Chinatown, sense of boundaries are weakened, shop signs and merchants spill out into the street and make Chinatown a unique urban setting. In this thesis, a Multi-use public/commercial market/culture center will provide residents with public space, while revitalizing a old theareter bring new heart to Chinatown. This revivitalization will supports commercial and culture activity to facilitate community connection and celebration of the diverse culture of Chinatown. The architecture will focus on breaking sense of boundaries between the street and interior space and emphasis on integrating architecture into urban environment.
 COLLAGE: FADING BOUNDARIES
COLLAGE: FADING BOUNDARIES



 TORONTO CITY HALL
DUNDAS SQUARE
TORONTO CITY HALL
DUNDAS SQUARE

























Massing Model












SOUTH ELEVATION


WEST ELEVATION



 COLLAGE: FADING BOUNDARIES
COLLAGE: FADING BOUNDARIES
