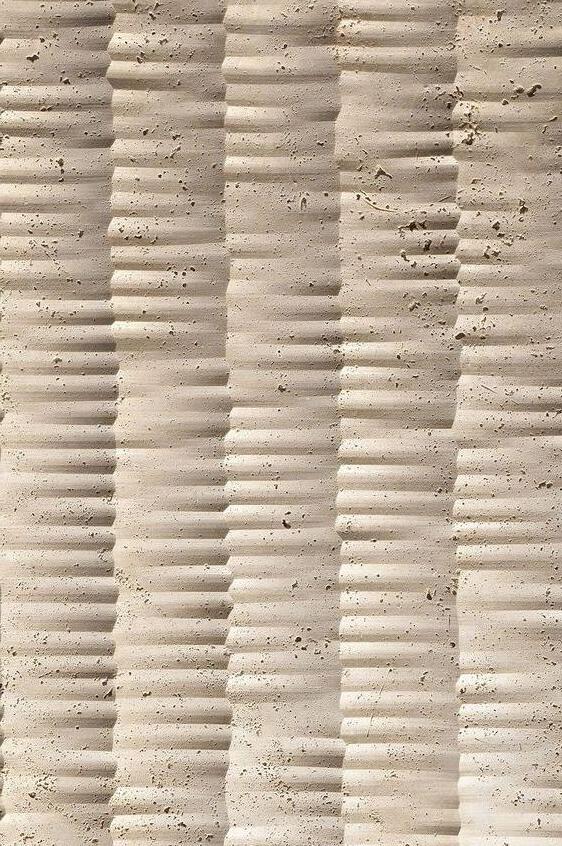



P O R T F O L I O


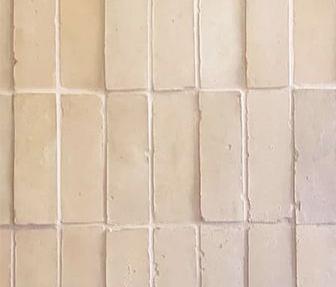
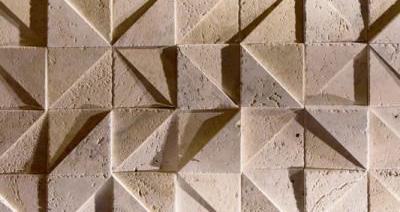

JASNEET KAUR
series of selected work 2019-2023
concept design and mood boards



A curation of Interior’s aesthetics for a resort in a coastal city.
Functionality and the optimal use of local materials were the key priniciples that was adopted for designing this lush resort.

An eclectic and mordern design theme for En-suite guest bedrooms in a luxurious 5-star property. Integration of textures, patterns and advanced technological materials were selected.
Layout planning using the mordern and comfortable furniture is one of the great approach in the hospitality sector.
During RIBA Stage 3 to 5, the mock-up of material board is the key component for developing and executing the technical designs .


Commercial Interior Design
• Business casestudy and requirements
• Concept Design and theme for restaurant / cafe
• Functional Layout plan
• Spatial Coordination
• Creating Brandculture and profitable business.







Project Data : 2019 / Residential
Location Area DLF Gurgaon, Delhi NCR , India
Site Area 20000 sqft / 1858 m² approx.
Budget £ 900,000 estimate
Overview
DLF Bungalow belonged to the owner’s of one of the prestigious food chain in all over North India. I was assigned as the Interior Designer, Project lead at AND Studio with a team of an Senior Architect, interns, and a 3D visualiser. The Bungalow was divided in four floors including a basement for home office and terrace with a swimming pool.
The picture below has been captured during the site inspection in order to record the amount of sunlight during the day time and understand the scale of the given space before designing it.
Site visit reports / property surveys are important for planning and a comprehensive overview of progress for the design team as well as the stakeholders.

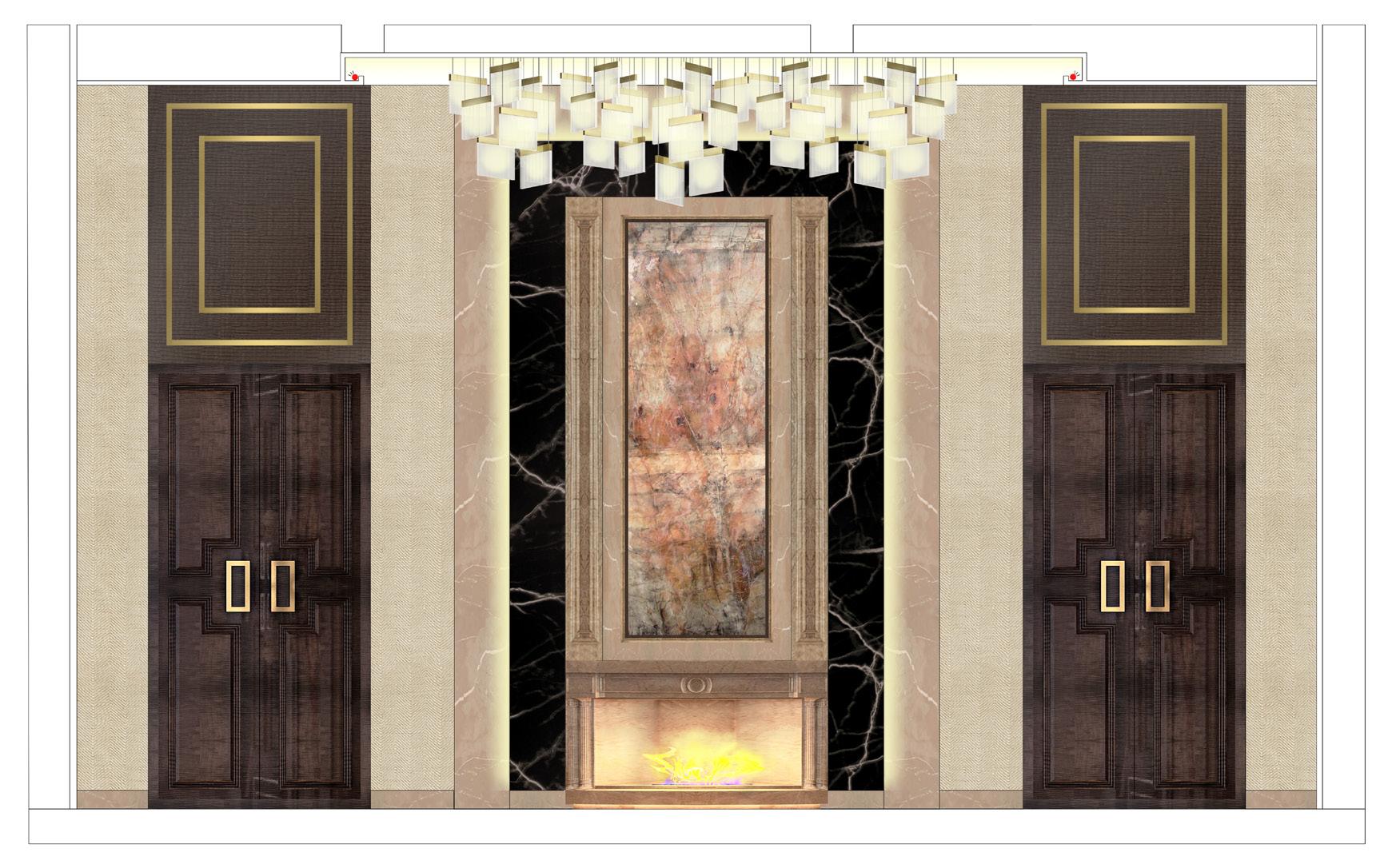




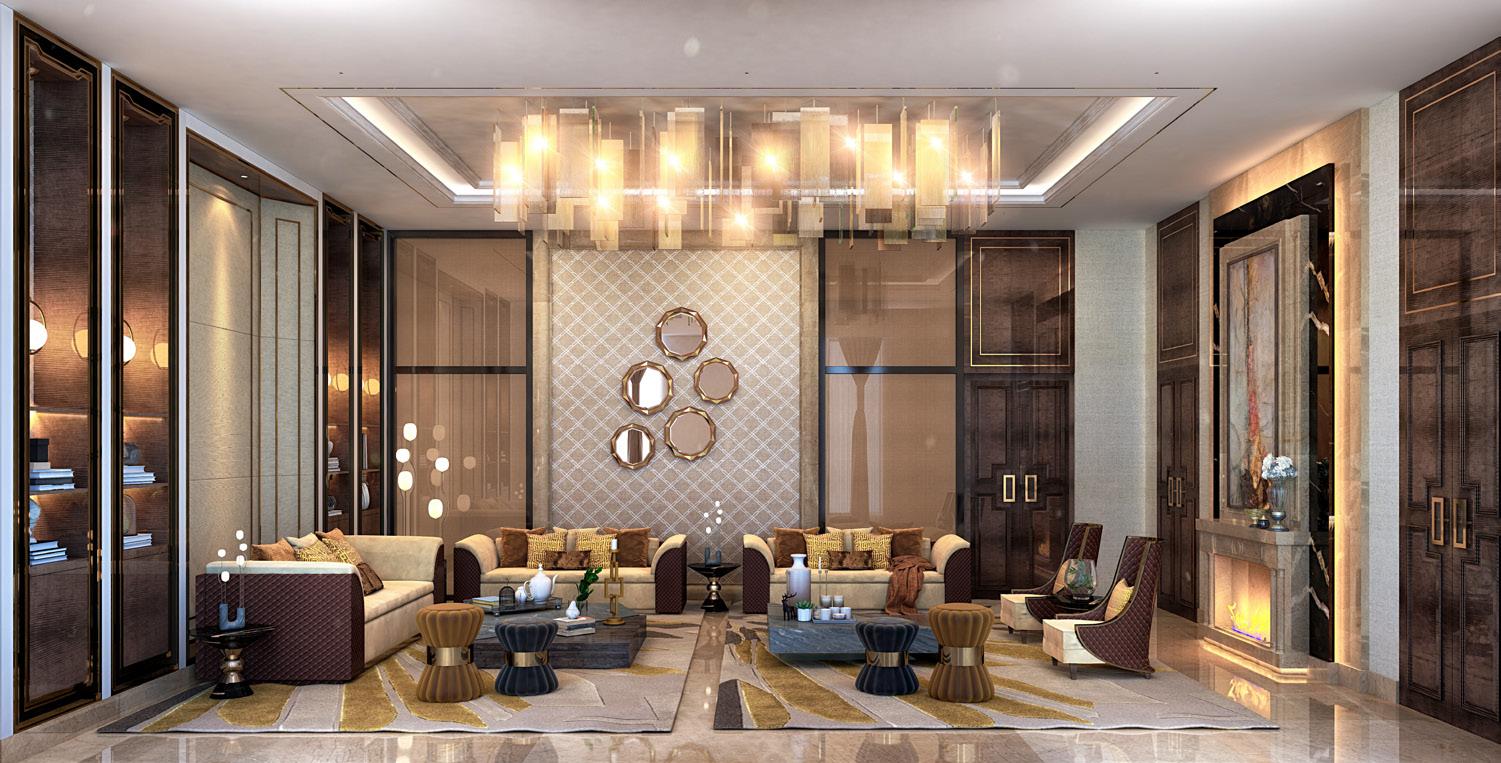
The formal sitting room to host social and formal interactions for around 15 people. The Bunglow was designed in a Neo-classical, interior design theme, which was followed in all the public/formal areas. The ceiling height of 3.5 metres added to grandeur of the space.









Project Data : 2020 / Residential
Location Area IREO Grand Arch, Gurgaon, India
Site Area 4000 sqft / 372 m² approx.
Budget £ 93,000 estimate
Overview
The Ireo, Grand Arch Penthouse was situated on the 28th floor of the building. Being the top most floor the deisgn team named it as ‘THE CASTLE IN THE SKY’. This was the staycation house for the client to get away from the busy city life. The 28th floor along with the balconies was the high point of the property.






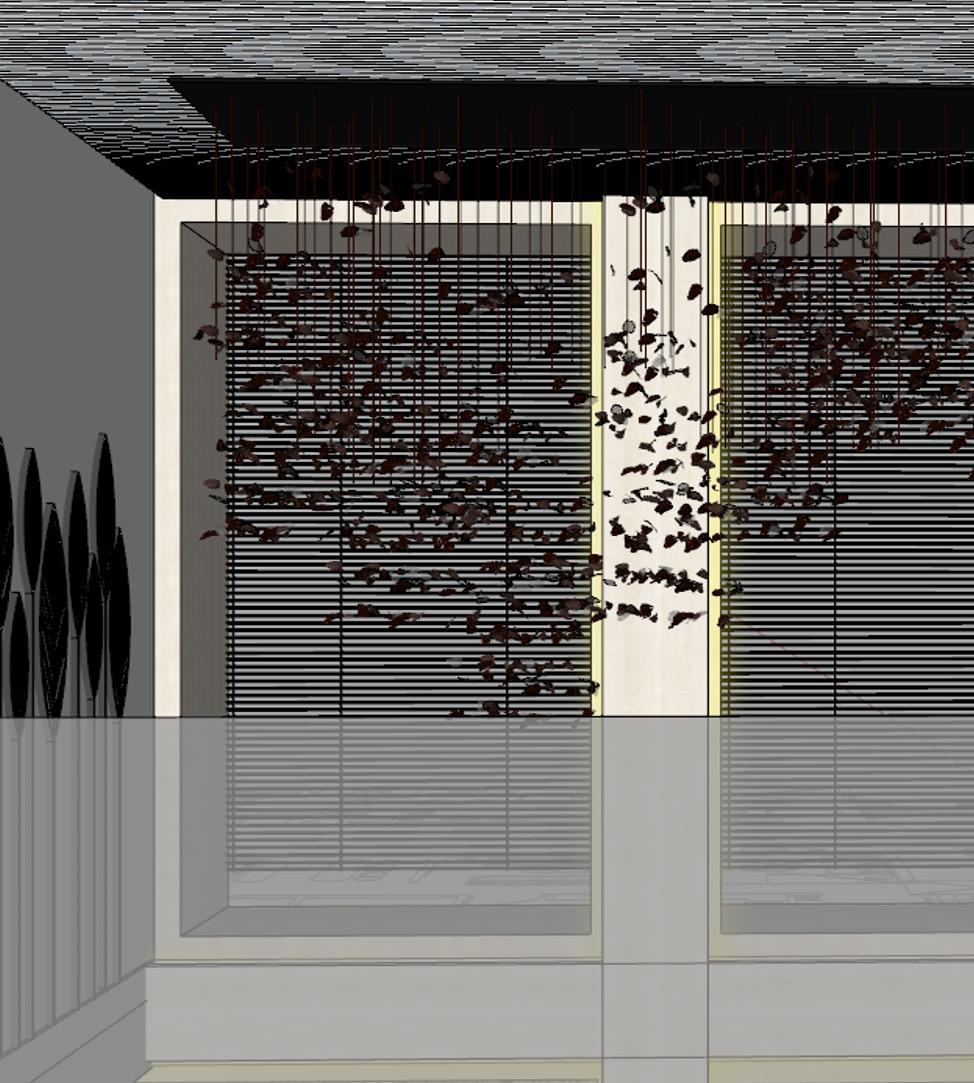
Design Development
Before we commenced designing in any project site inspection is the most important and preliminary step for designing.
Developing the designs by sketches or 3d Softwares like Sketch Up helps in understanding the proportion of the space which was the major challenge in the living & bar area.


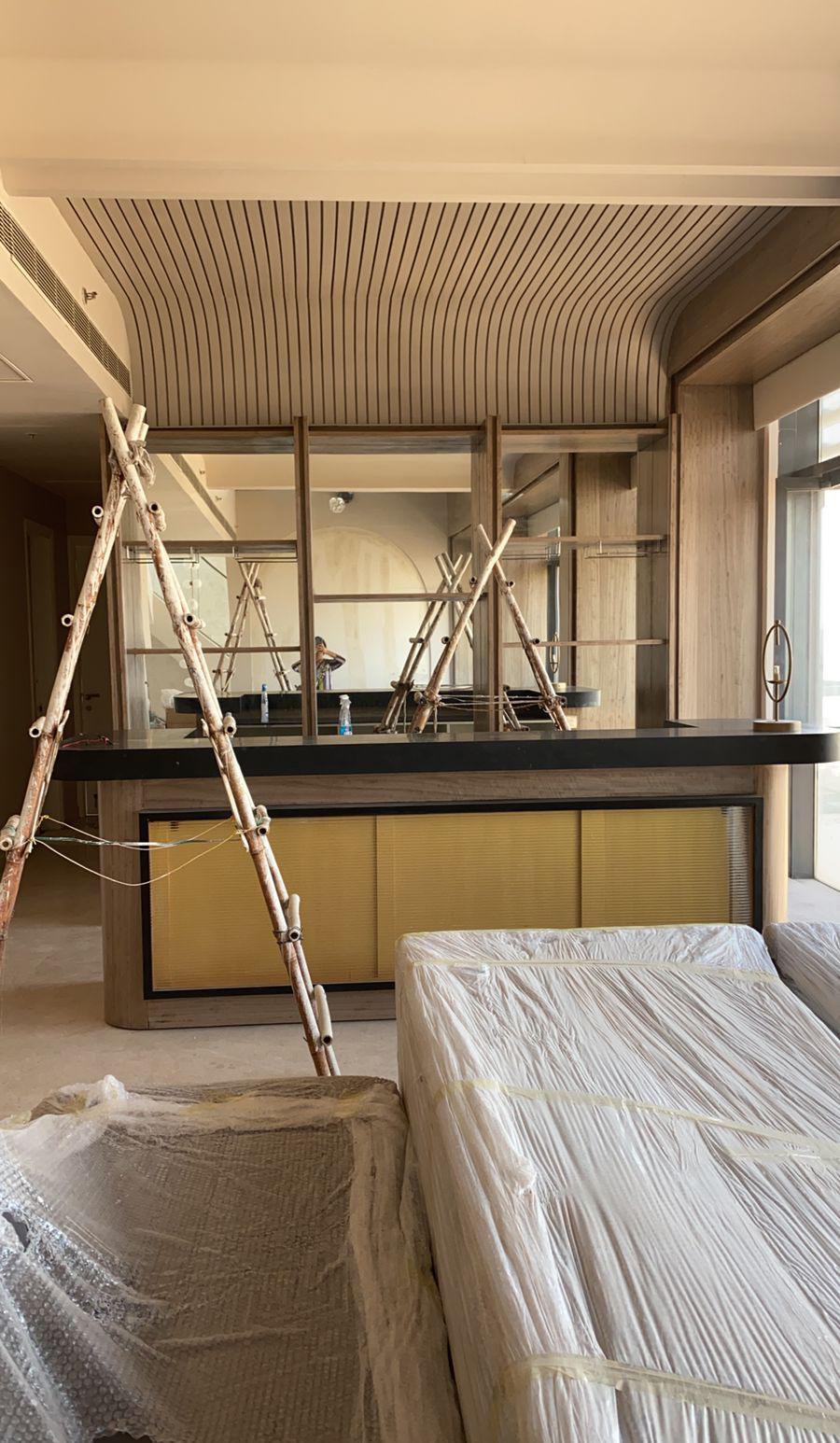
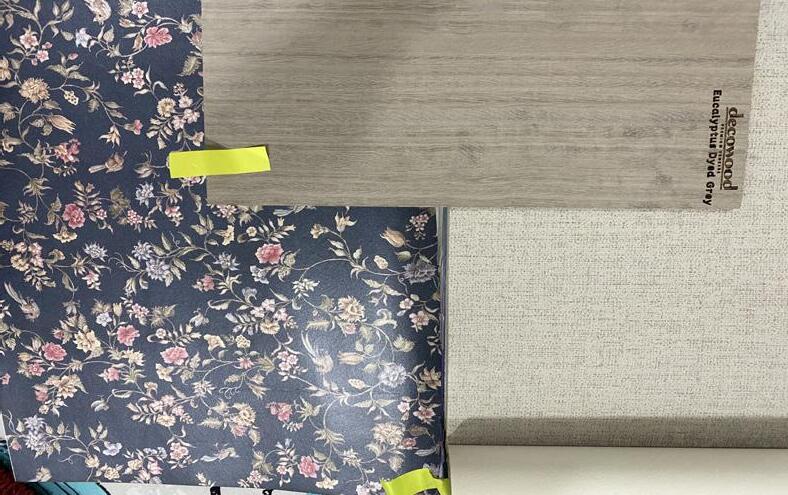


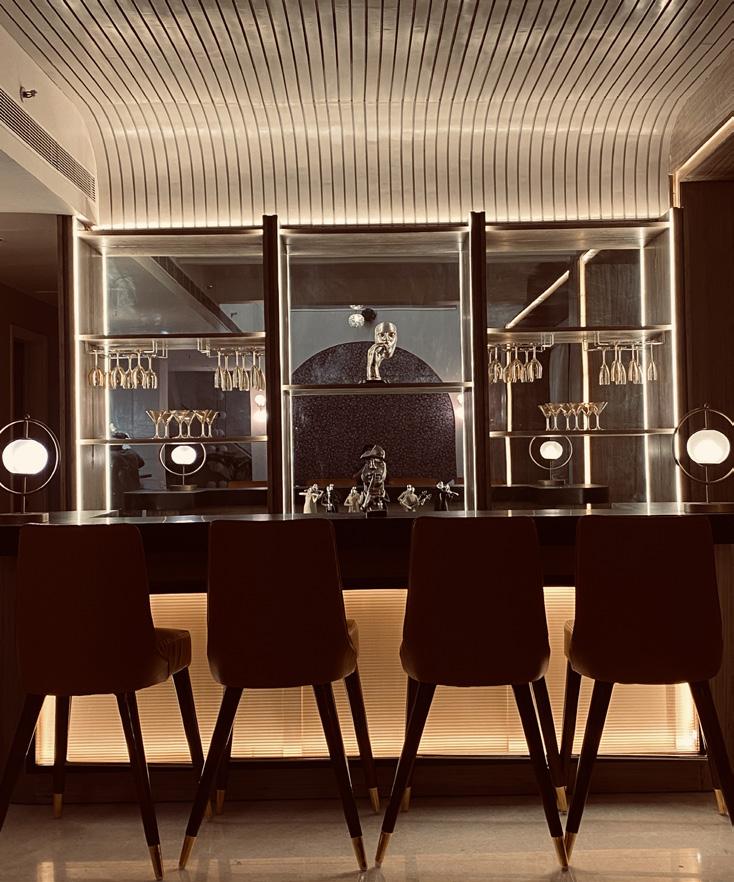




FF & E selection and Videography
Whilst curating the whole design, choosing the correct materials, light fixtures and decor plays a vital role in creating the harmony in a space. The photo-shoot is organised to showcase the project. Thus, to present it to prospective future clients. Being a Design Associate, I am always passionate about narrating the design journey.

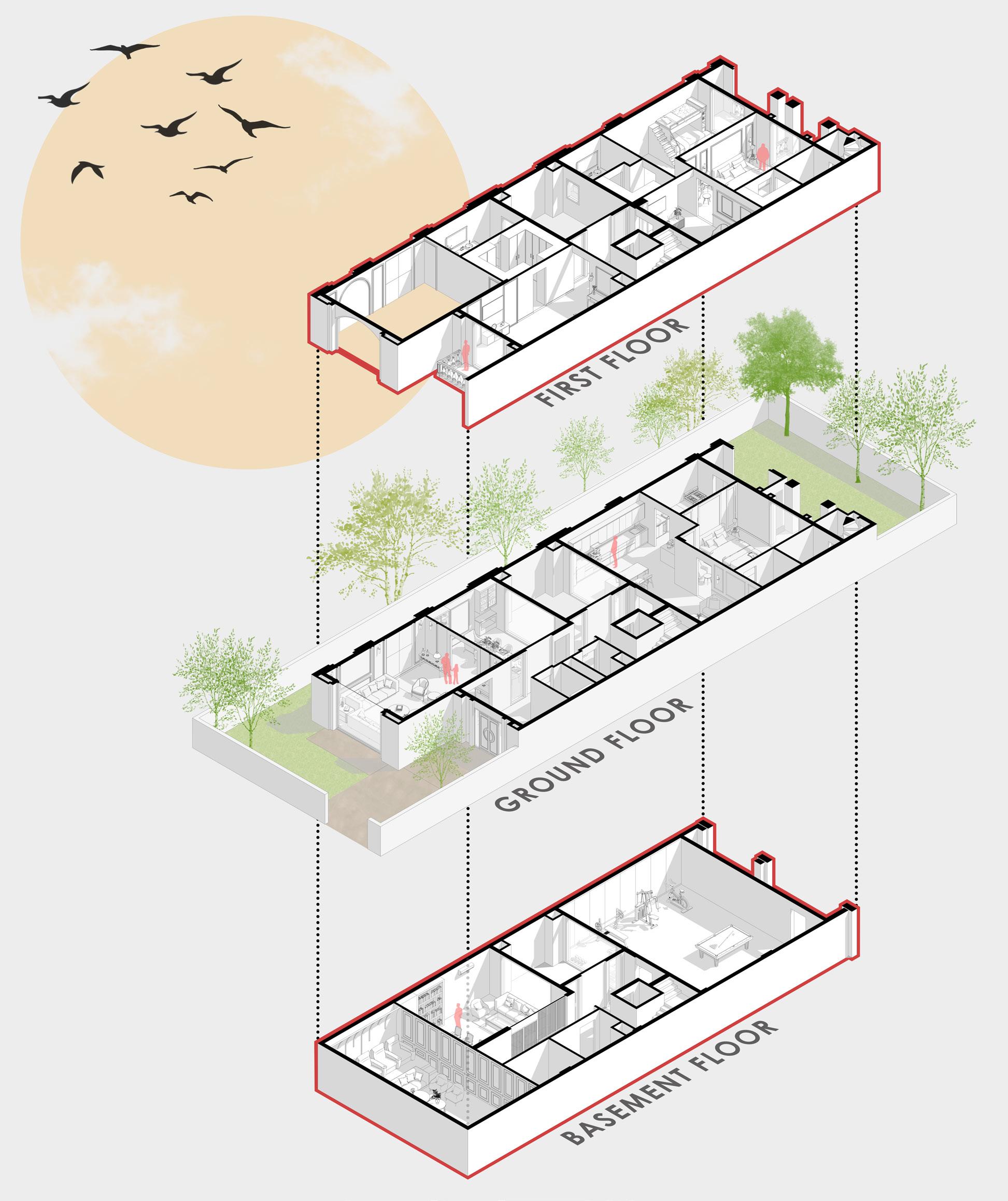
Project Data : 2021 / Residential
Location Area ATS Villa , Noida, India
Site Area 9500 sqft / 882 m² approx.
Interior Budget £ 60,000 estimate
Overview
The ATS Villa was situated at the end of the row housing and faces the North East. The client’s brief was that space should imbibe a sense of luxury to host his elite guests. I was appointed as a Interior Design Consultant to redesign and plan the space with minimal structural changes. It consisted of three floors. The Ground floor was mainly for welcoming high ranking officials and guest. The double heighted living room on the Ground floor was the main challenge in this project. Choosing the correct colour schemes and interiors that would compliment the space and volume. The Basement floor consisted of Home office and Home theatre for having a great leisure time at home, since we had lately realised how important it is to keep ourself sane in the quarantine times.




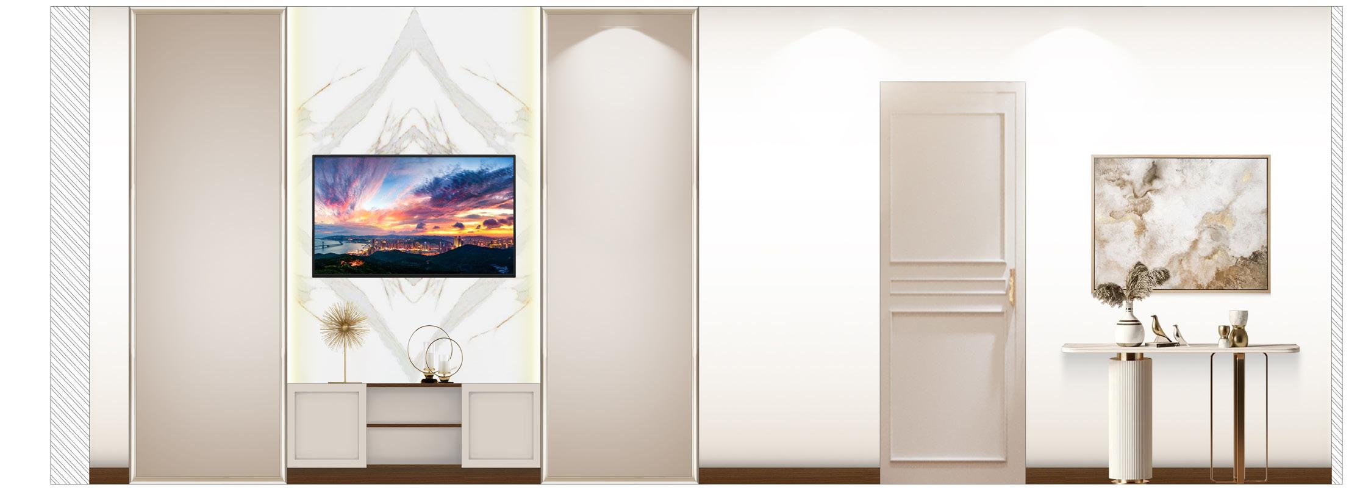
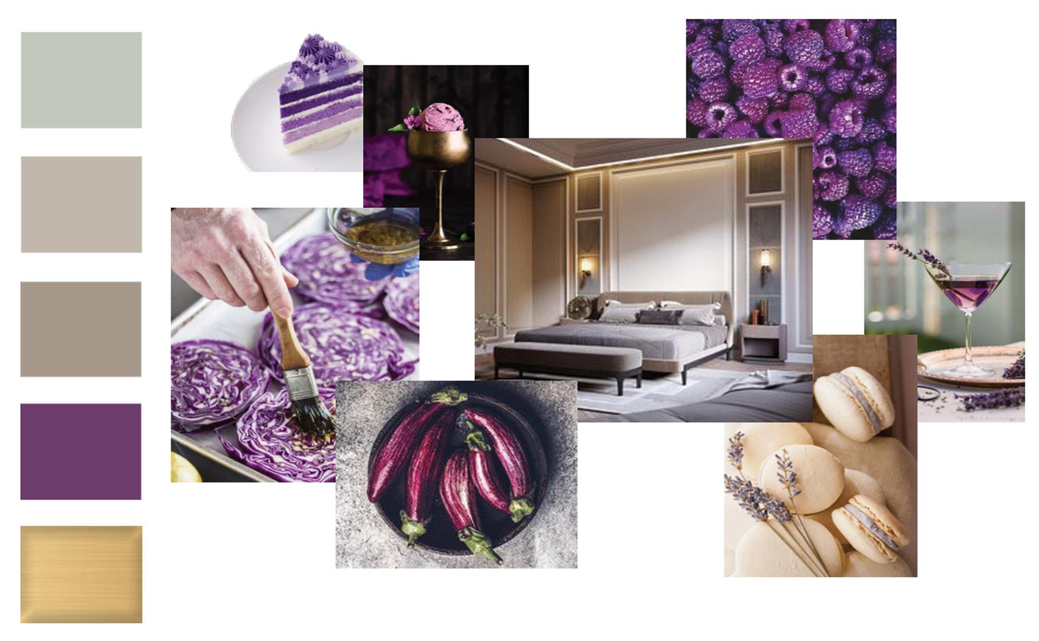






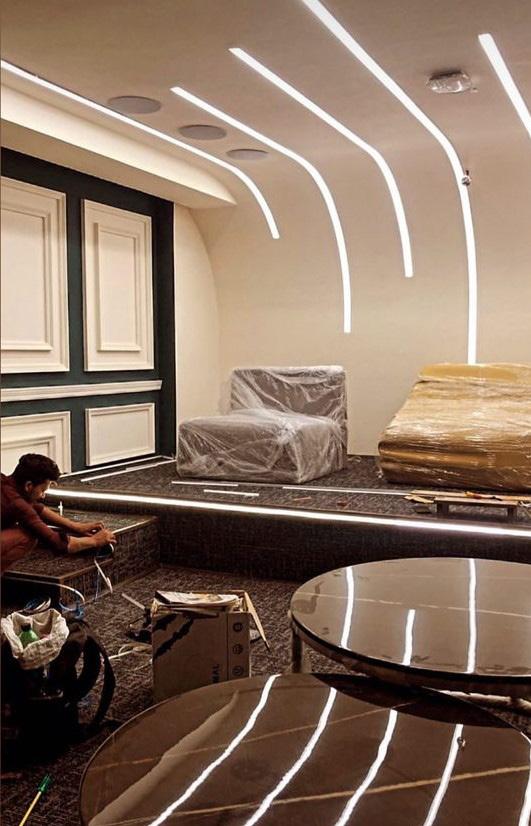




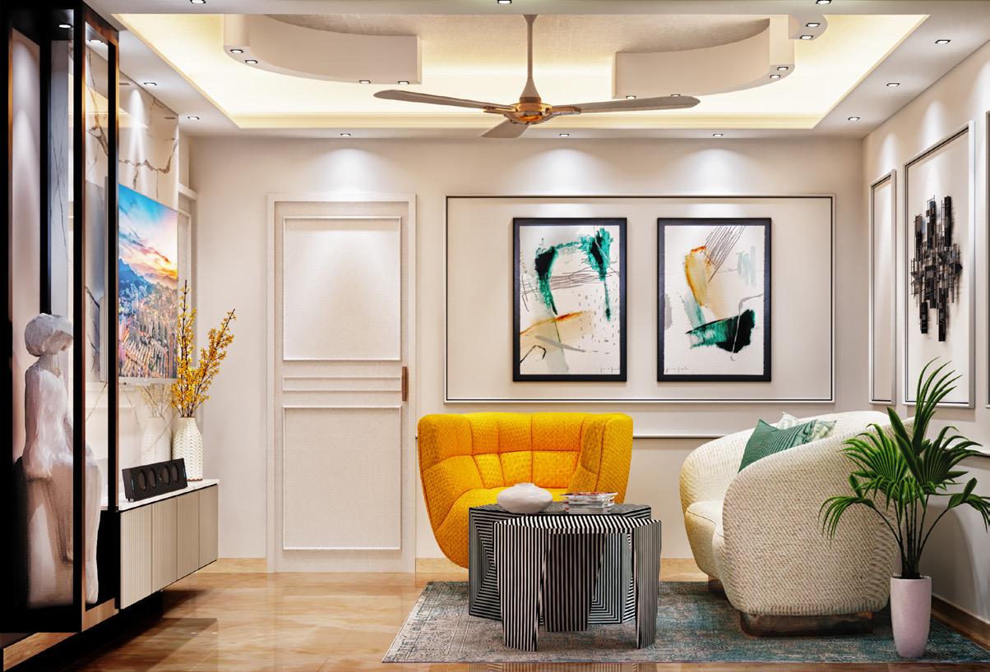
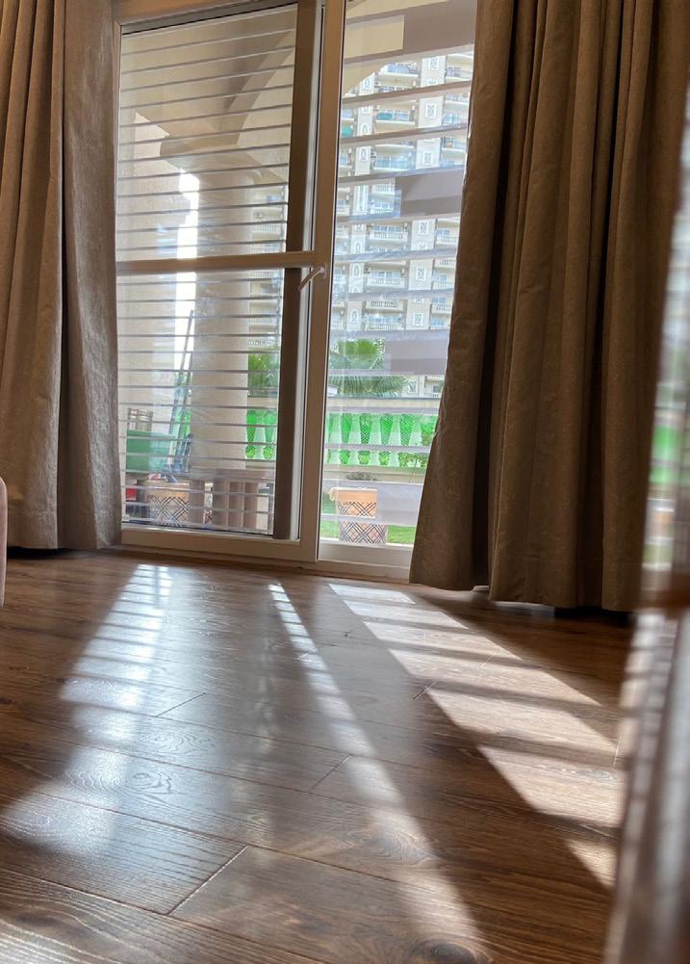

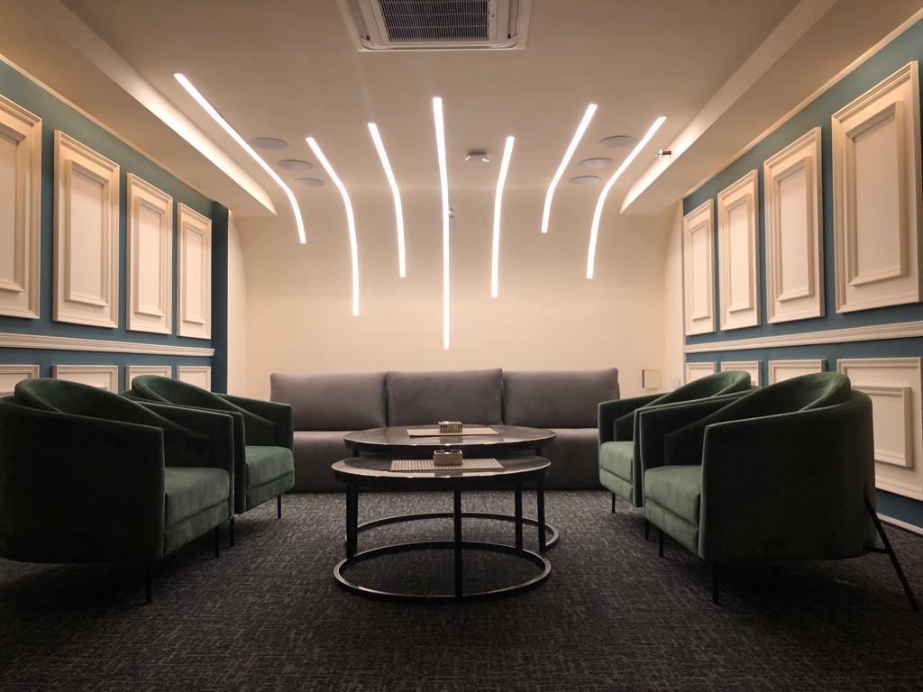
Project Data : 2022 / Residential
Location Area Mobberly, Cheshire, UK
Site Area 300 m² approx.
Interior Budget £ 60,000 estimate
Overview
This residential property was situated in Mobberly village in the UK. The young couple, owner of this beautiful residence was building it for themselves and their two teenagers. The brief from the client was to add luxury with the blend of cosyness. The exterior of the house was inspired by Art and Crafts housing movement. It gave an imagery of the house growing organically.
I was working as a freelance designer for space planning, electrical services planning and interiors of the house.
Site visits were planned to do the measure check after the structure was built. Thus, help in mitigating issues that are faced at the time of execution.


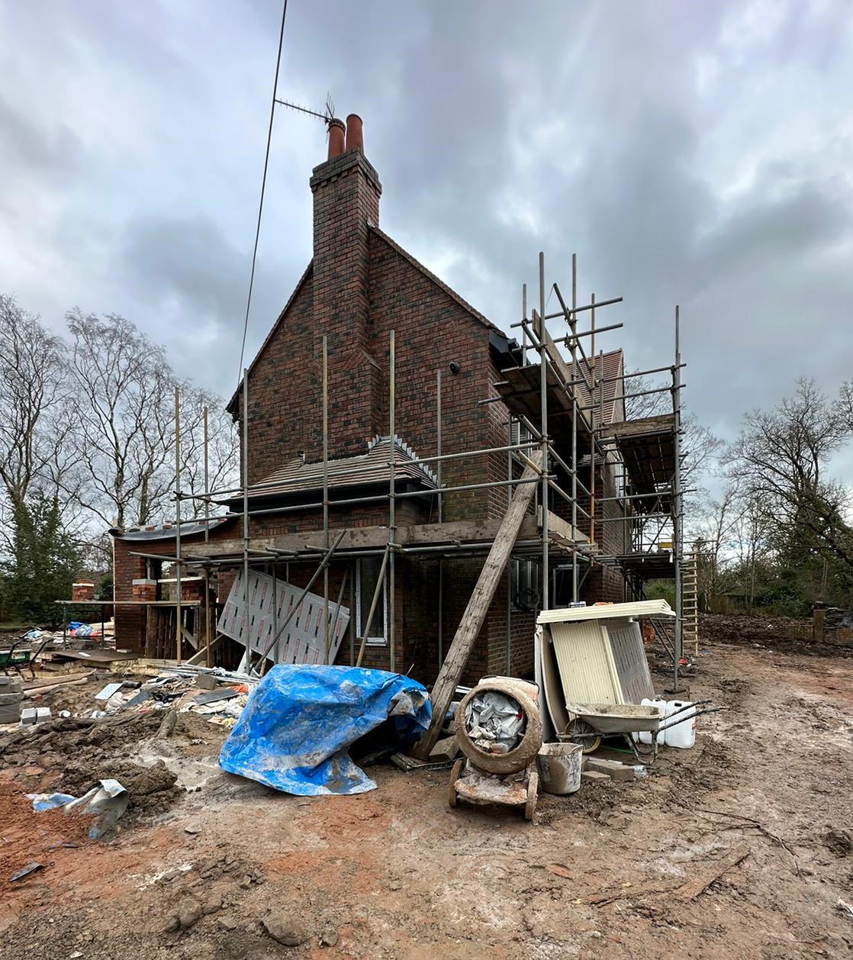



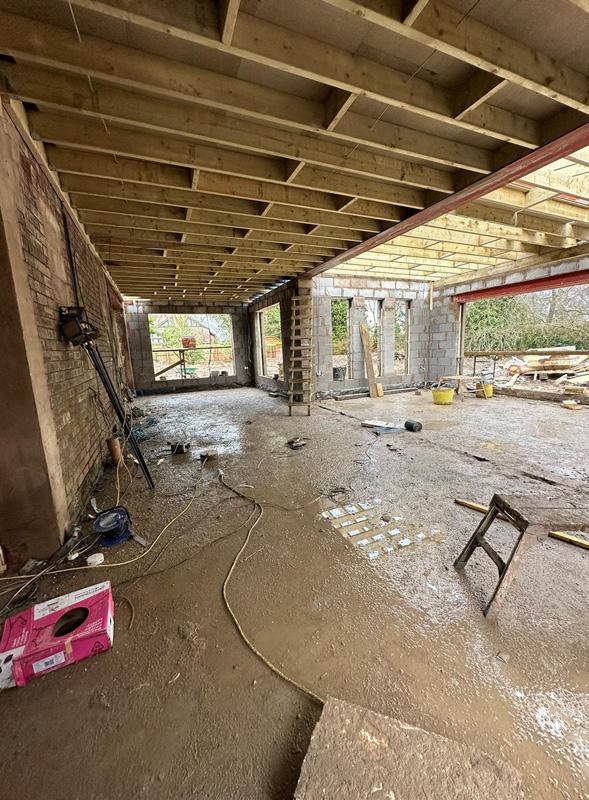

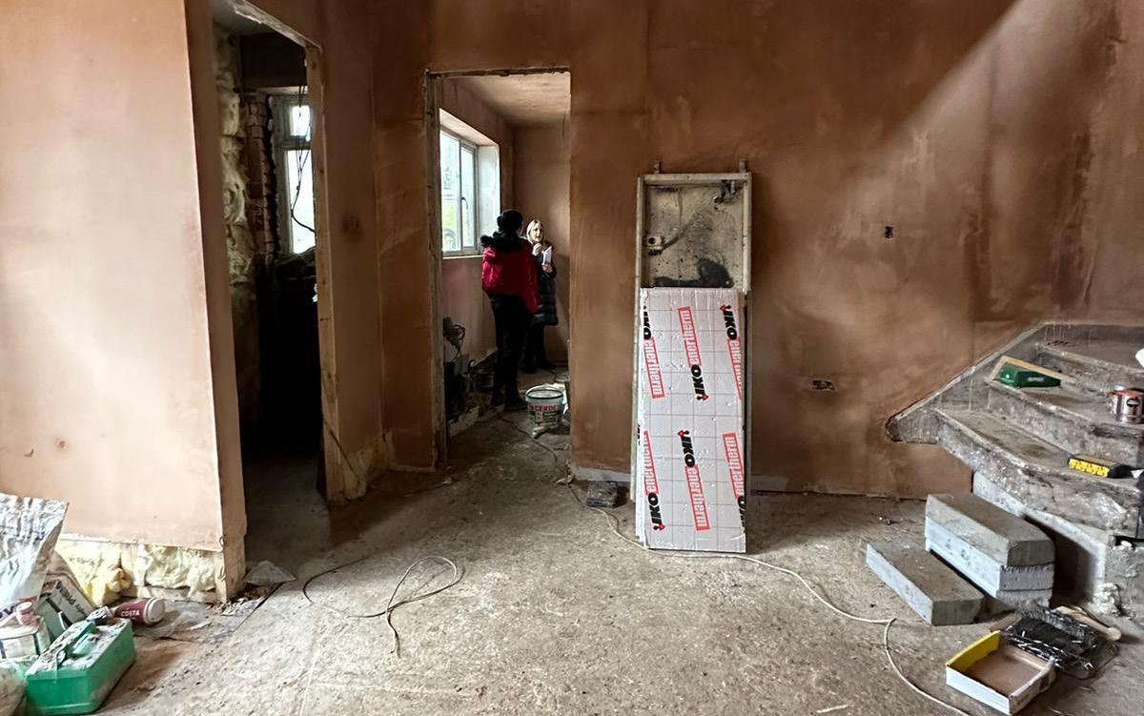
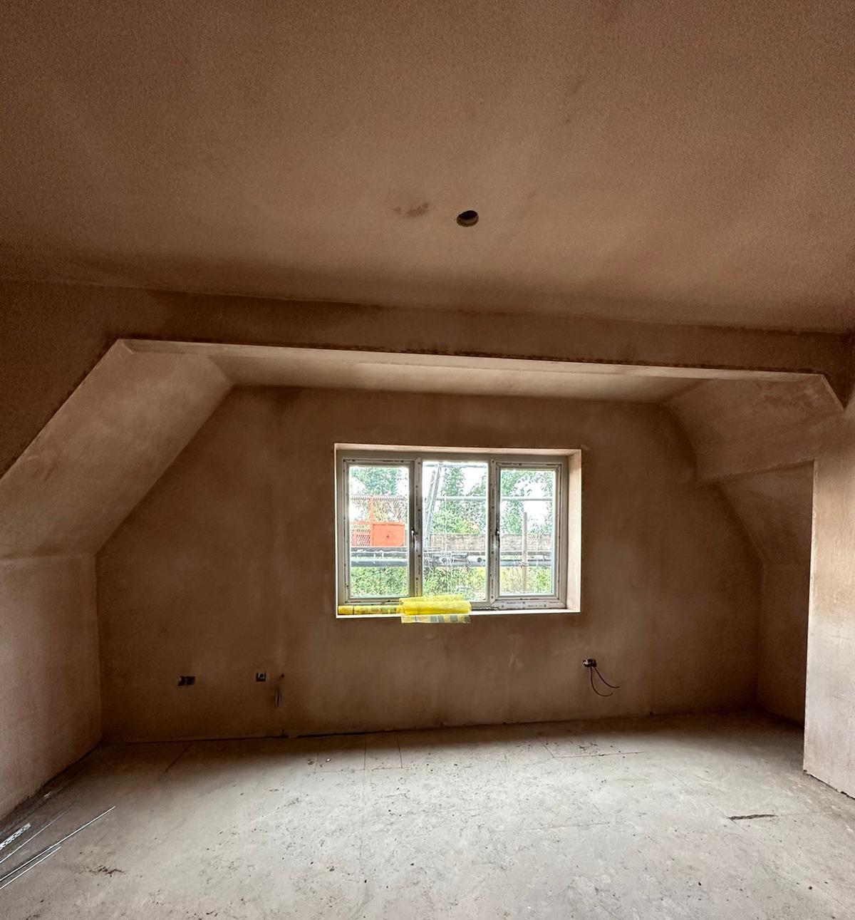
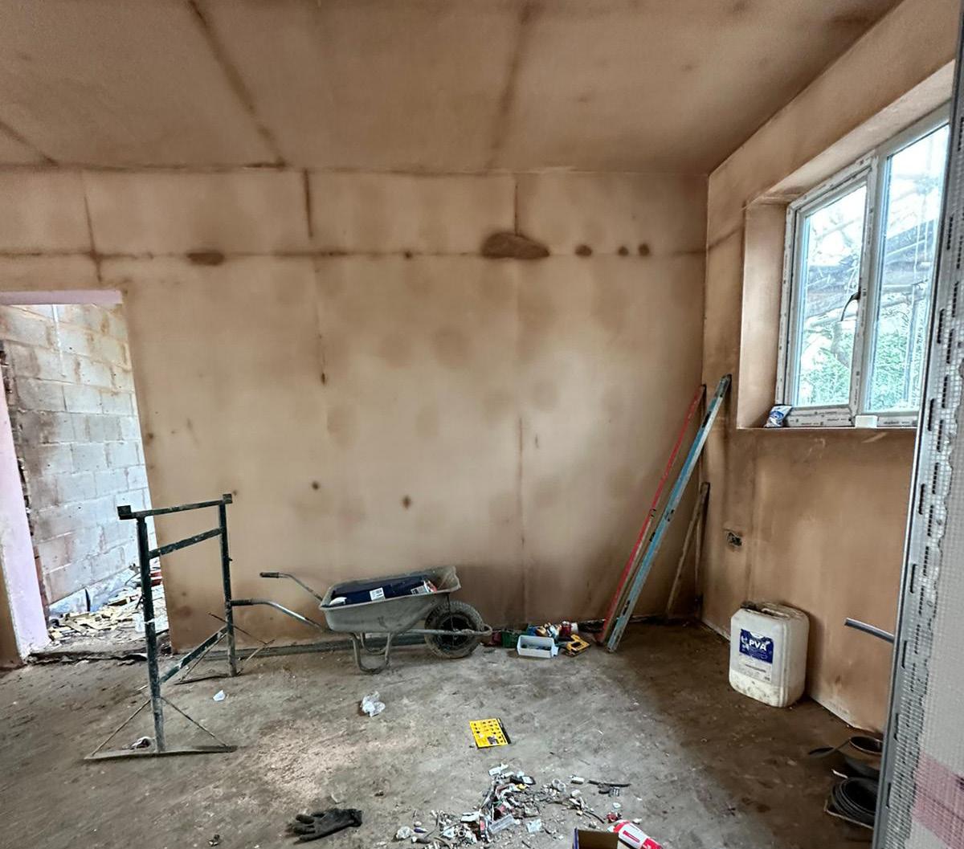
In RIBA Stage 5, Construction and manufacturing plays an integral role in transforming spaces. The outcome of planning leads to th execution stage. The detailed construction drawings and BIM are put to use in the process of building.


The skills to manage complex design processes were put to use in order to execute all the design as per the concept, which was followed by the brief.
After developing the concept design, the technical drawings are incorporated which were thoroughly referred at the time of construction. The electrical services and supplies were planned in cordination with the MEP consultants.


Sketches are the first and foremost step when commencing the design process in order to communicate ideas to your clients. It is also a great way of problem solving and understanding the potential of a space initially.
3D models and visuals are made by incorporating the materials from the FF and E selections. These are then presented to the clients to freeze the designs and planning.
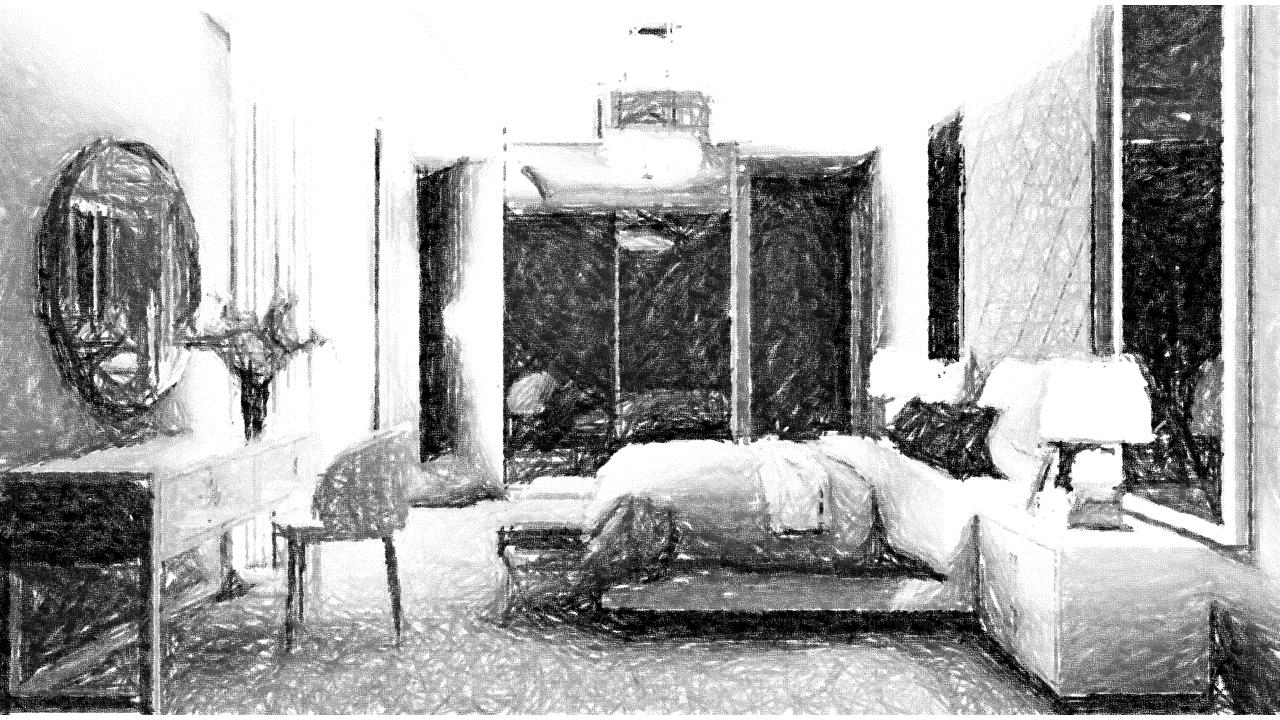
Project Data : 2023 / Residential
Location Area Wakefield, UK
Site Area 25 m² approx.
Budget £ 33,000 estimate
Overview
As a Design Consultant at Roche Bobois(RB) in Leeds, I am appointed to do site visits for the clients to measure up the spaces they want to renovate. I use CAD software, Sketch Up and 2020 Design to draft the plans and layout. The client brief was to renovate their formal living room in the house. At RB, I am trained to understand the human behaviour and their corresponding personality trait as per the four colours. This training is highly effective at the intial stage of Design brief and eventually helps in design the concept.
I also work in collaboration with the Architect and Interior Designer at Roche Bobois.




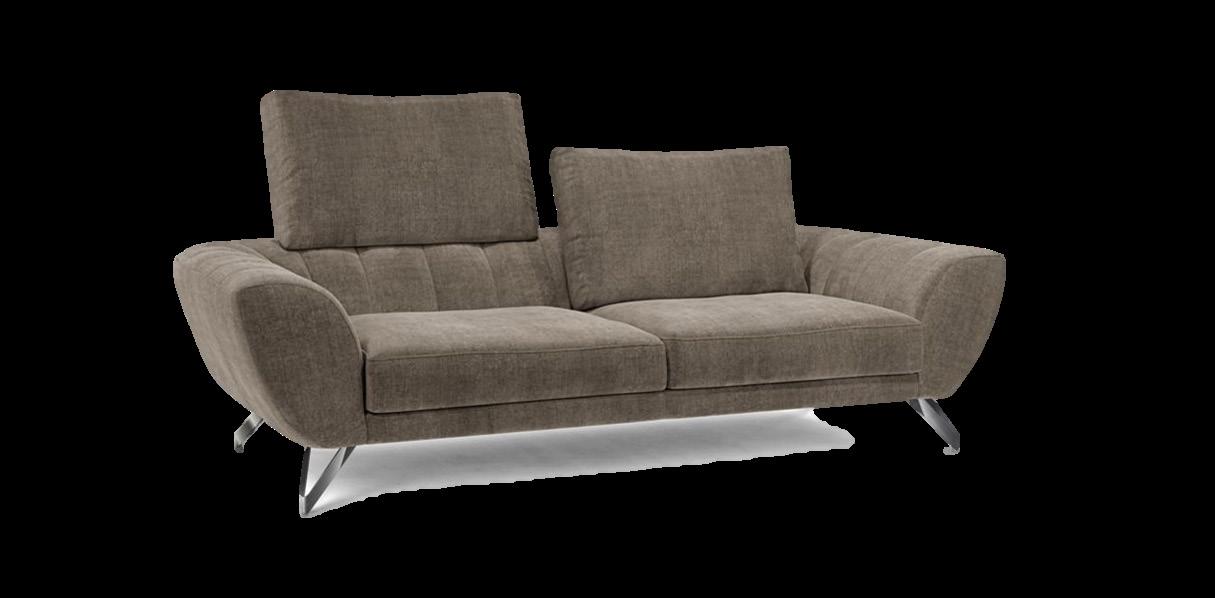
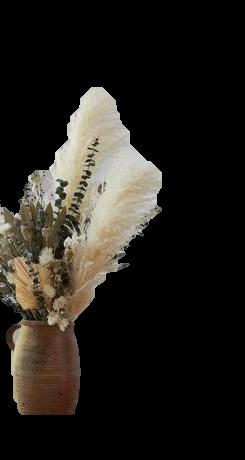
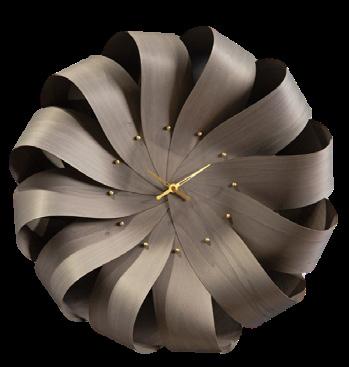


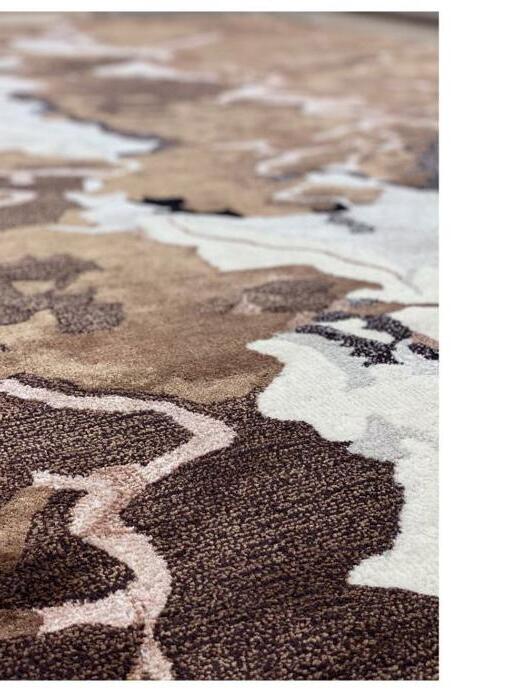

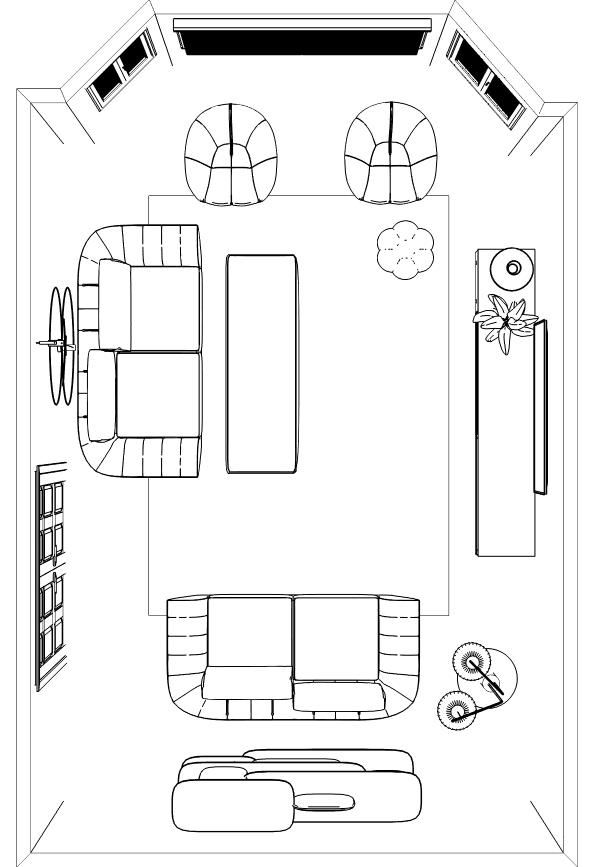



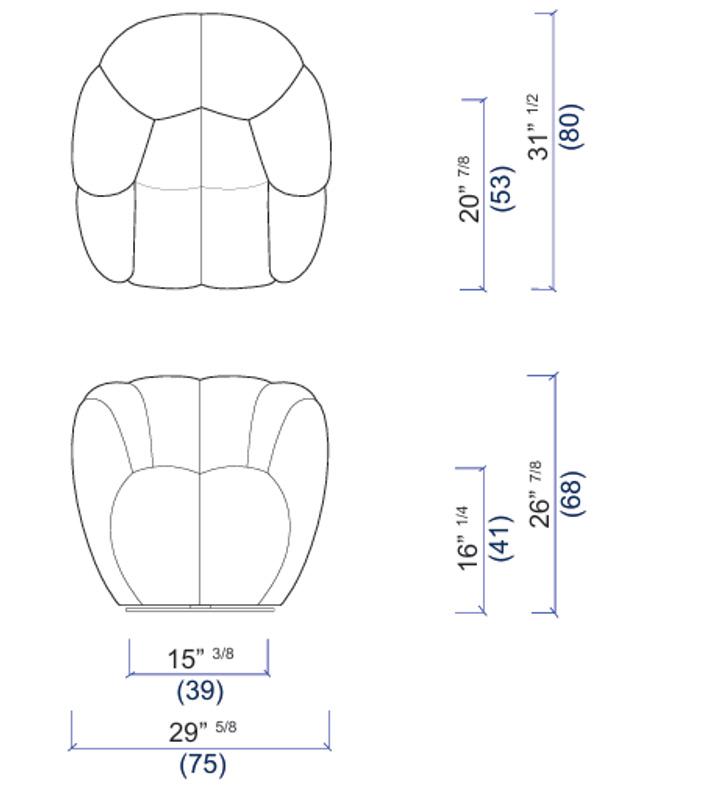







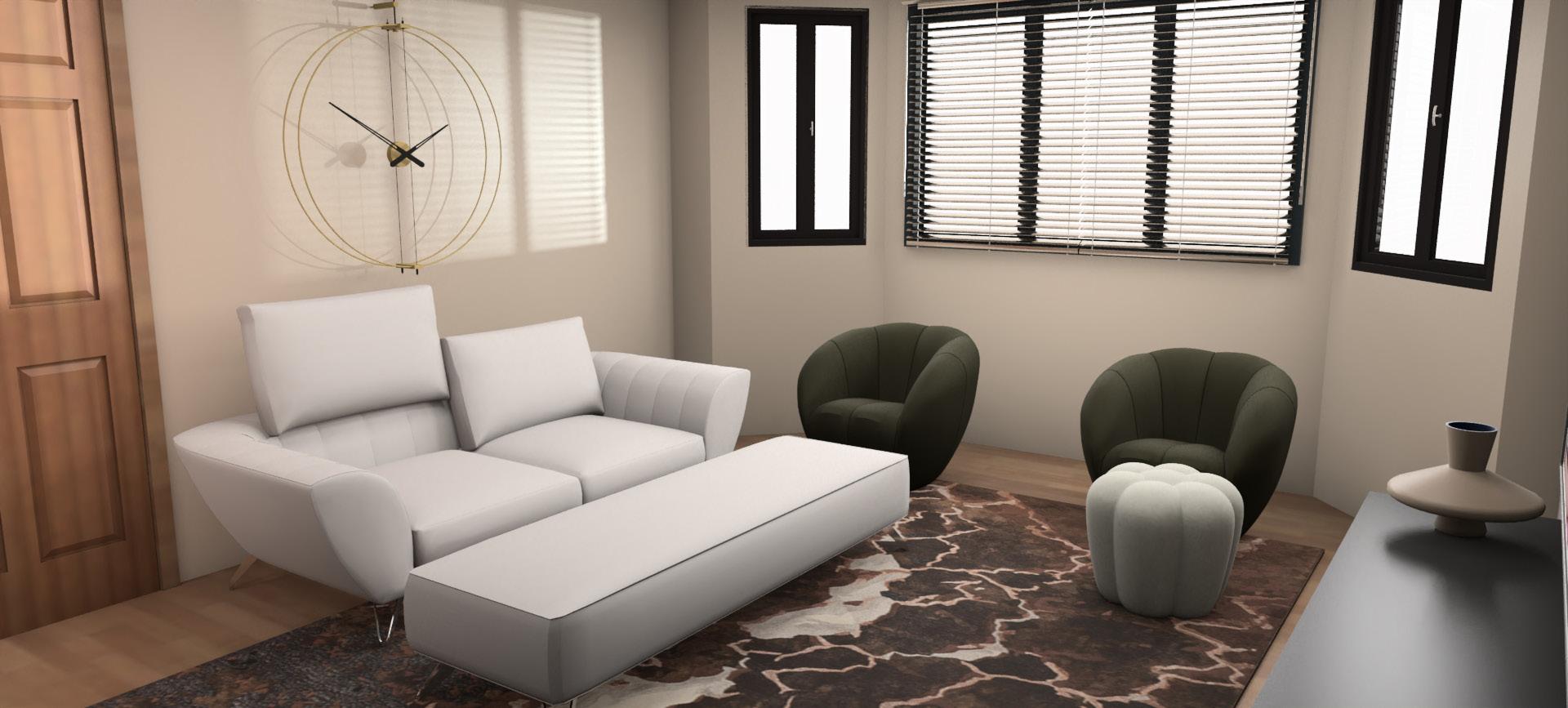




mob: 07950261890
email: jasneet.idesign@gmail.com
