JASMINE D S
portfolio // architecture + interior design




portfolio // architecture + interior design



As a girl who born in 1995 and raised in Bandung ever since, I decided to move out to Bali in 2018 initially to pursue a career. I am currently based in Denpasar, where I am pursuing my passion for design and architecture through independent projects.
A little bit about me, I have 5+ years of experience in architecture and interior design works. I graduated in 2018 from Parahyangan Catholic University. Apart from architecture & interior design, I also worked on different design projects like 3D Art, graphic design, branding, and UI/UX design.
I love to have many design experiences that are unique yet also functional. I want to work closely with my client to achieve that goal. So, I am looking forward to discuss further and feel free to contact me anytime.
Architecture + ID Renovation Project (2023-2024)
at NXST Architect & Planners in charge for:
- Architecture + ID design development
- Project managing + coordination with hotel and construction team
- FFE items procurement and supply
- Project supervision until completion.
Principal Architect & Interior Designer
Shinta Siregar
Team
Pamela Pangestu
Joe Nadia
Project Status
Finished & Currently Operating
Location Jimbaran, Bali
Project Size
210 sqm


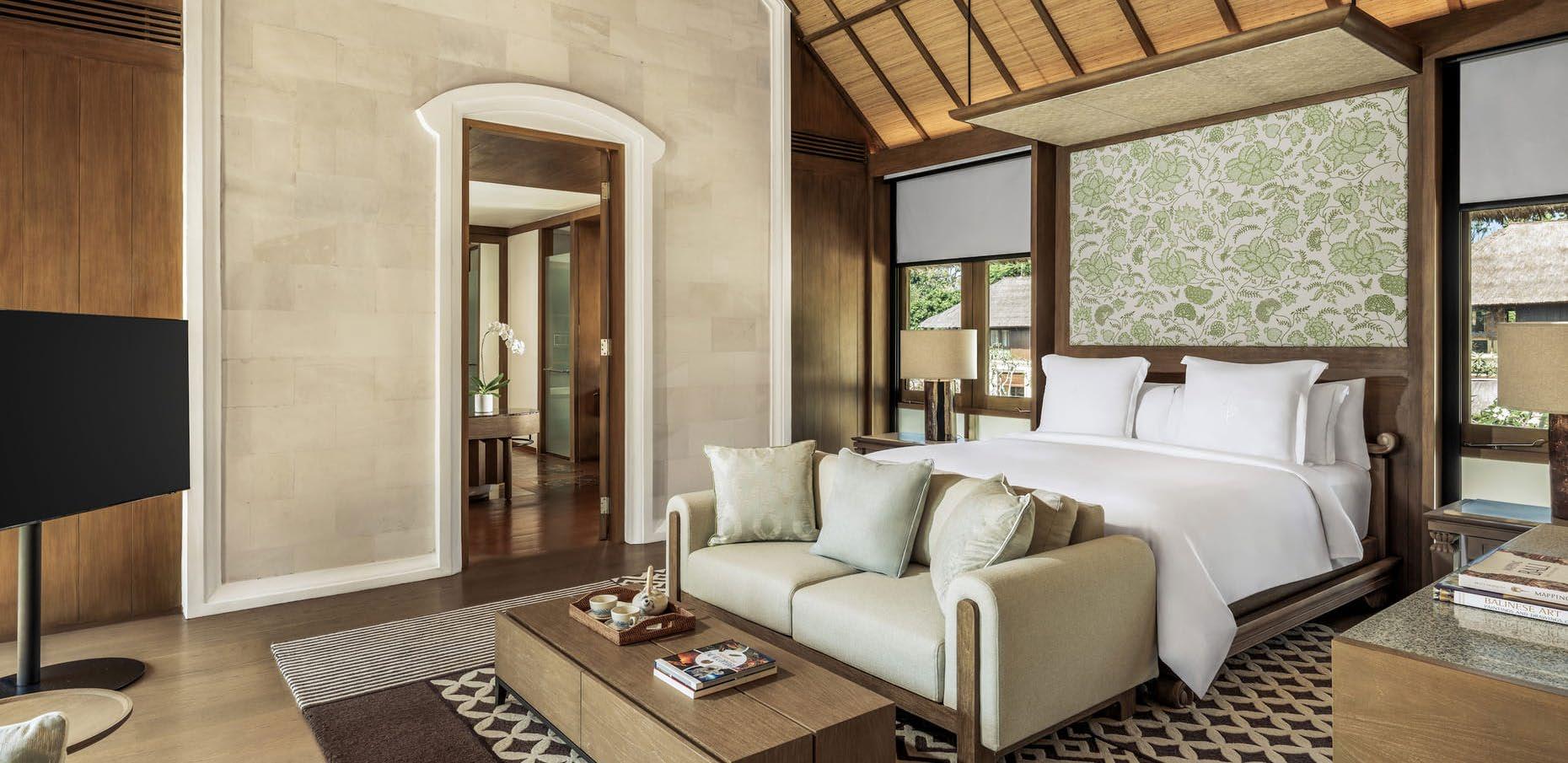


Interior Design Renovation Project (2023)
at NXST Architect & Planners in charge for:
- Interior Design development
- Project managing + coordination with construction team
- Project supervision until completion.
Principal Architect & Interior Designer Shinta Siregar
Project Status
Finished & Currently Operating
Location Sunset Road, Kuta, Bali
Project Size
120 sqm

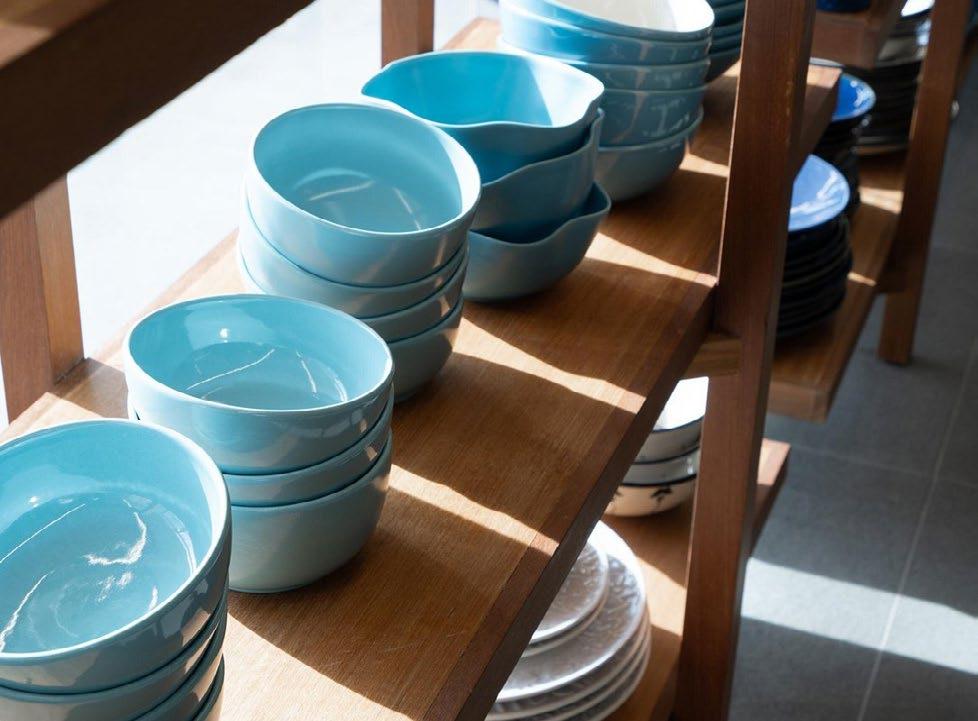
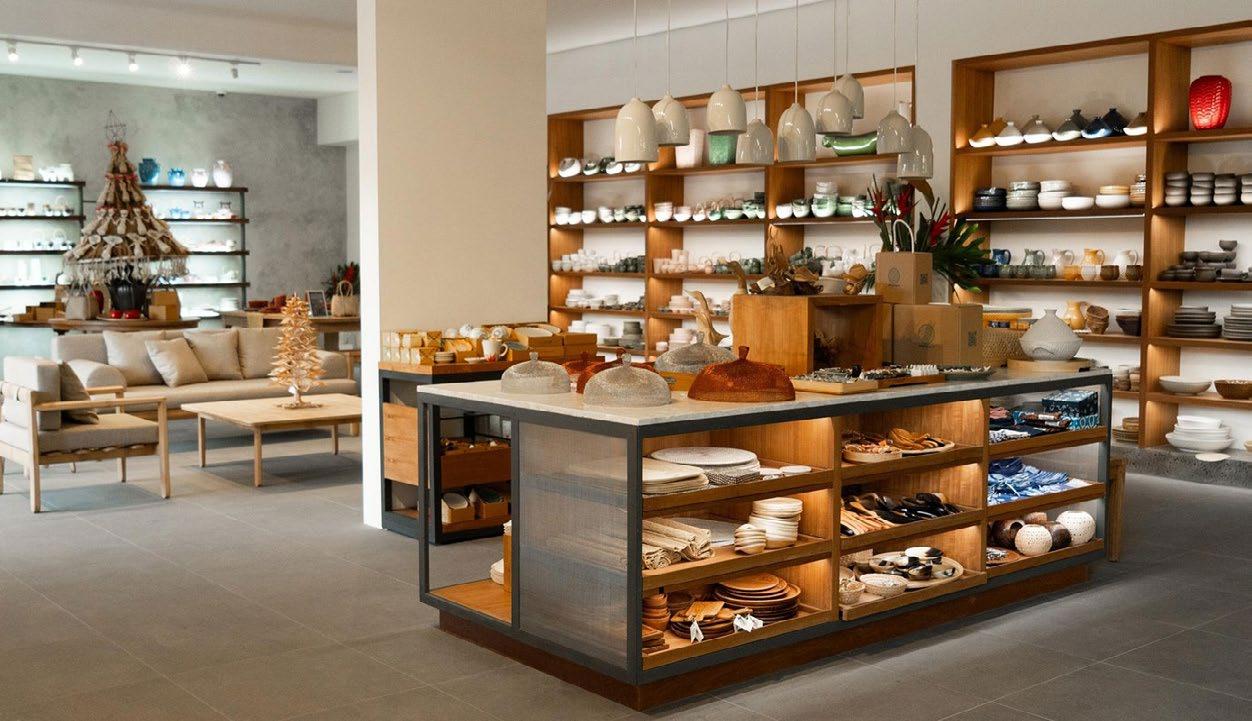


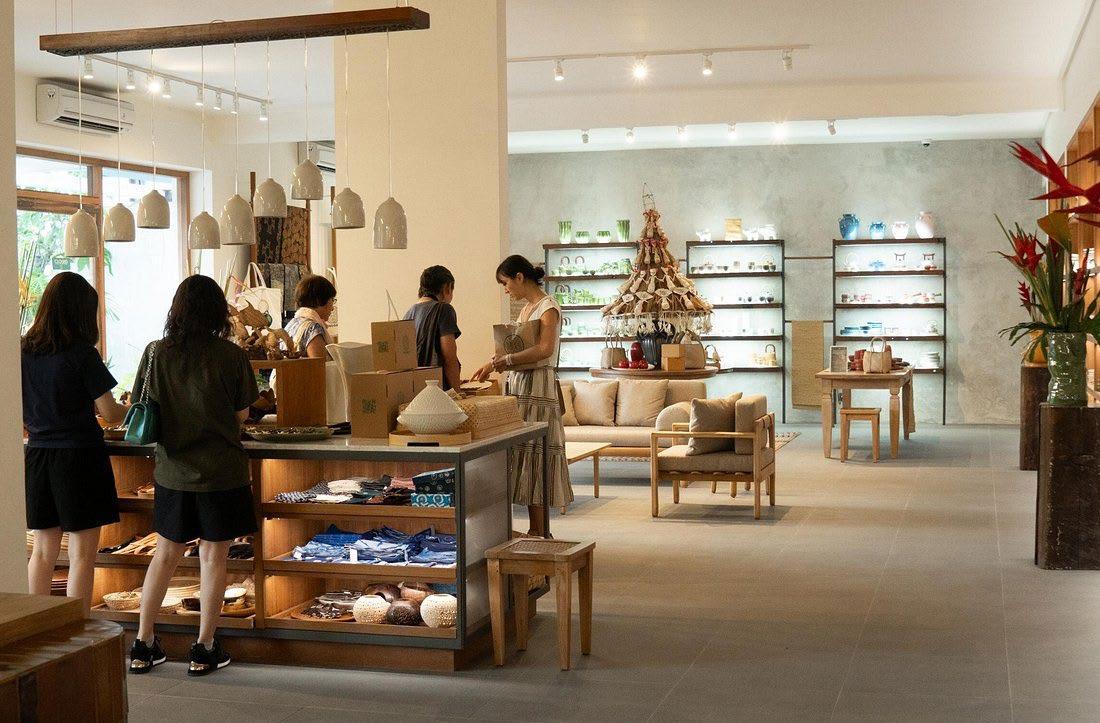


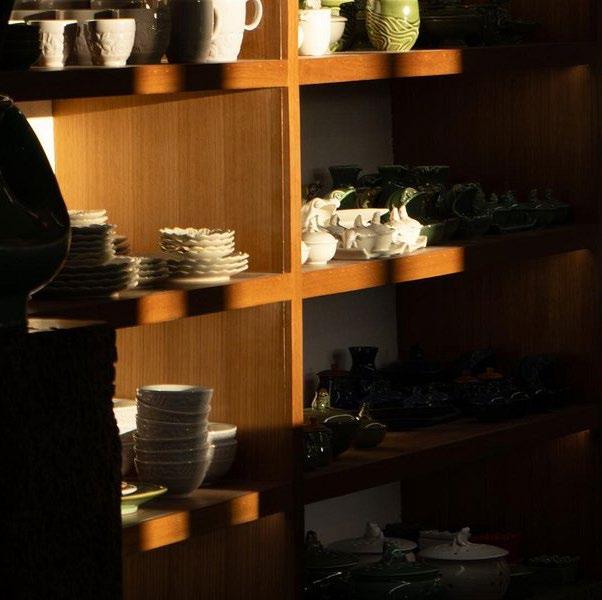
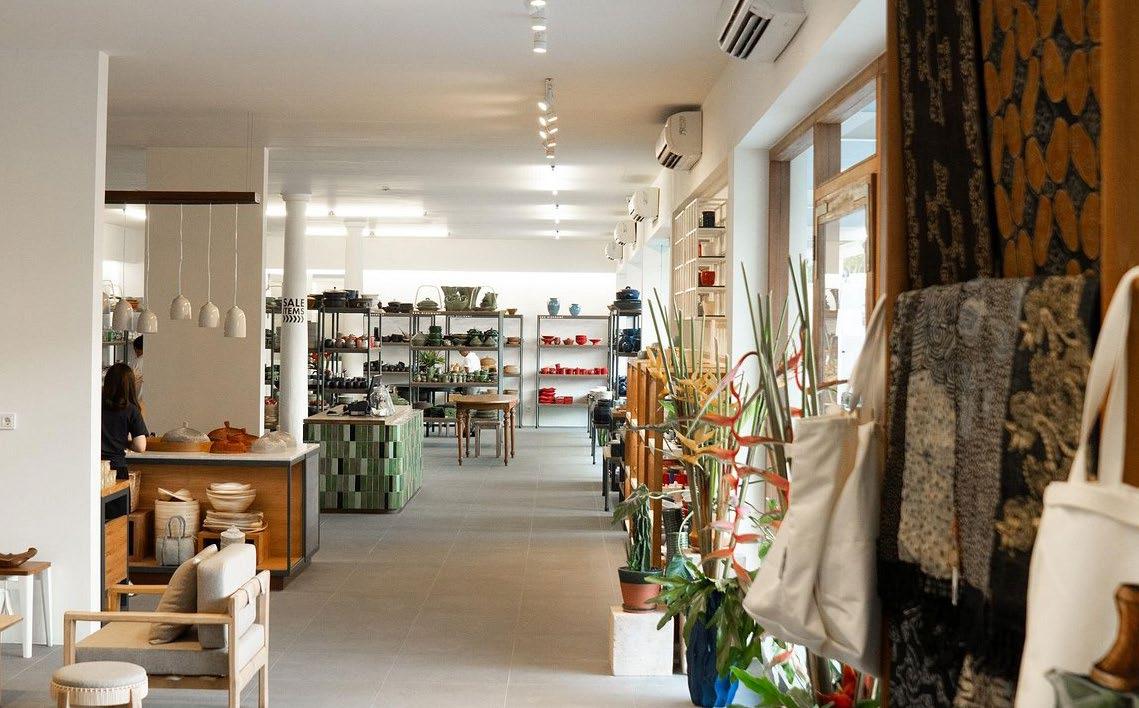
Architecture & ID Project (2018 - 2020) at NXST Architect & Planners in charge for:
- Architecture design development & construction phase
- Interior design development
- Project Admin & Manager assistant
Principal Architect & Interior Designer
Charles Salter
Shinta Siregar
Project Status
Finished & Currently Operating

Location
Br. Kelusa, Gianyar, Bali, Indonesia
Project Size
843 sqm
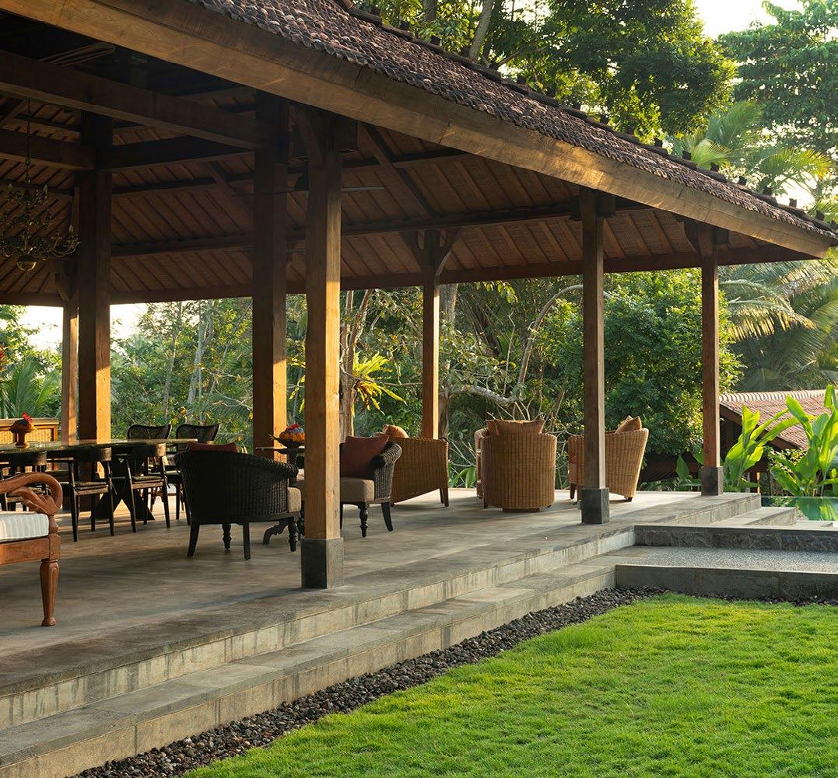

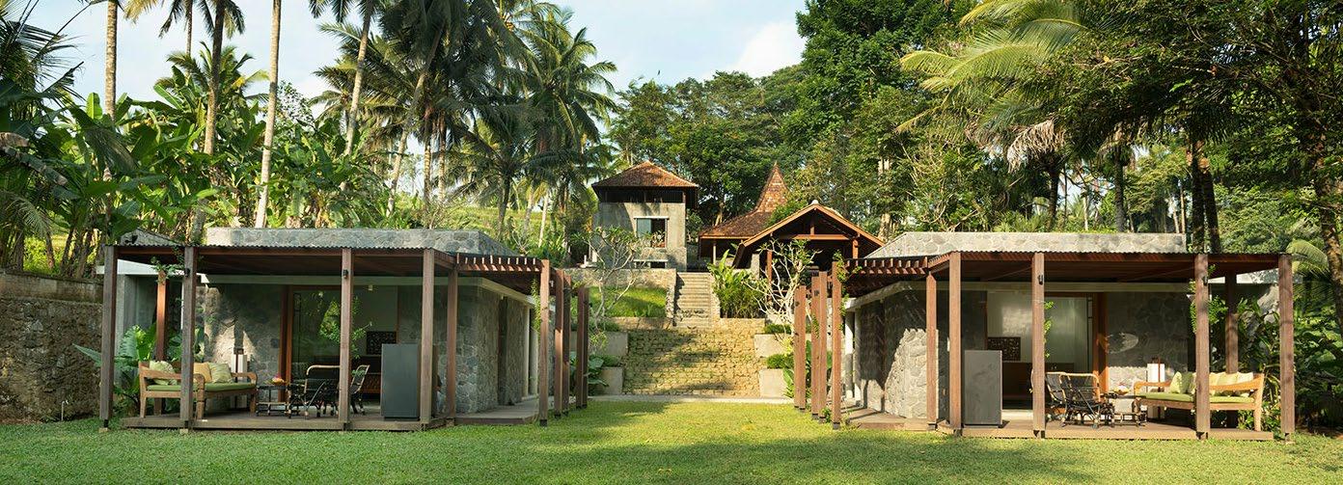
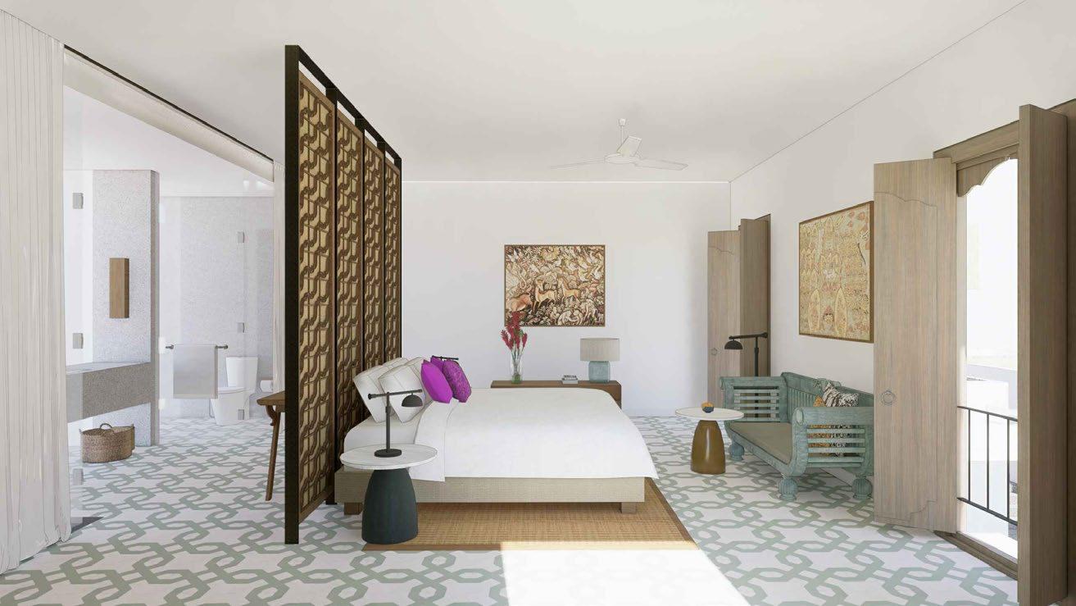


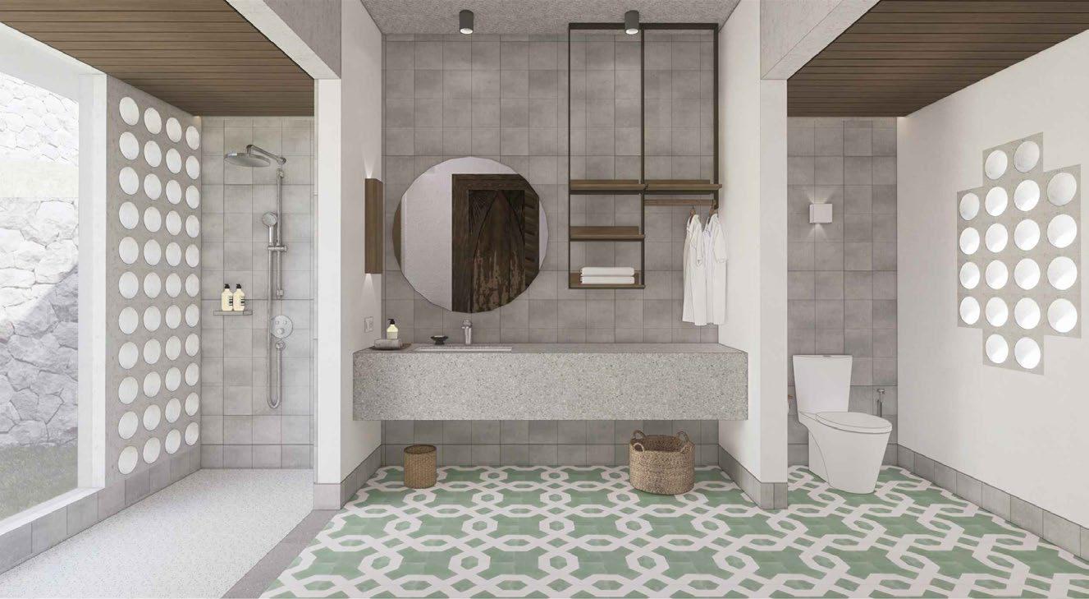
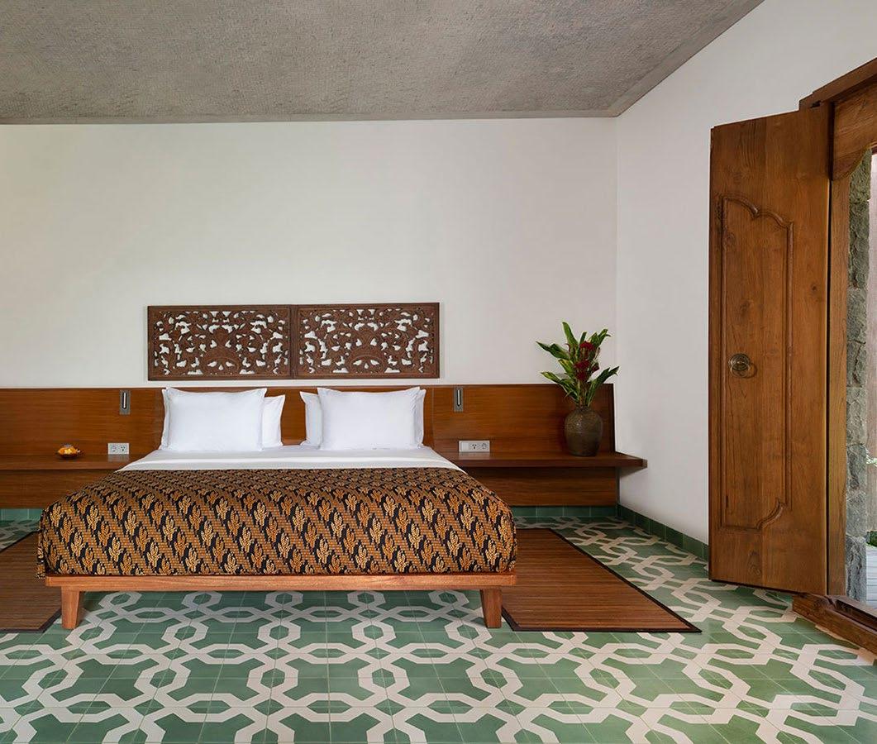
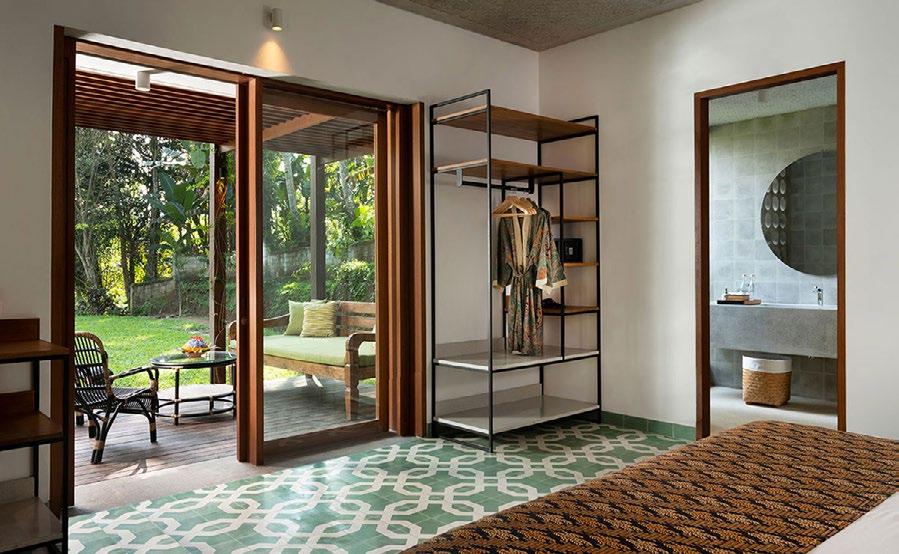

Architecture Project (2021-2022) at Caceres + Tous Architecture Studio in charge for:
- Architecture development - Interior Design development
Principal Architect & Interior Designer Kiko Tous & Nico Caceres
Location Ubud, Bali
Project Size

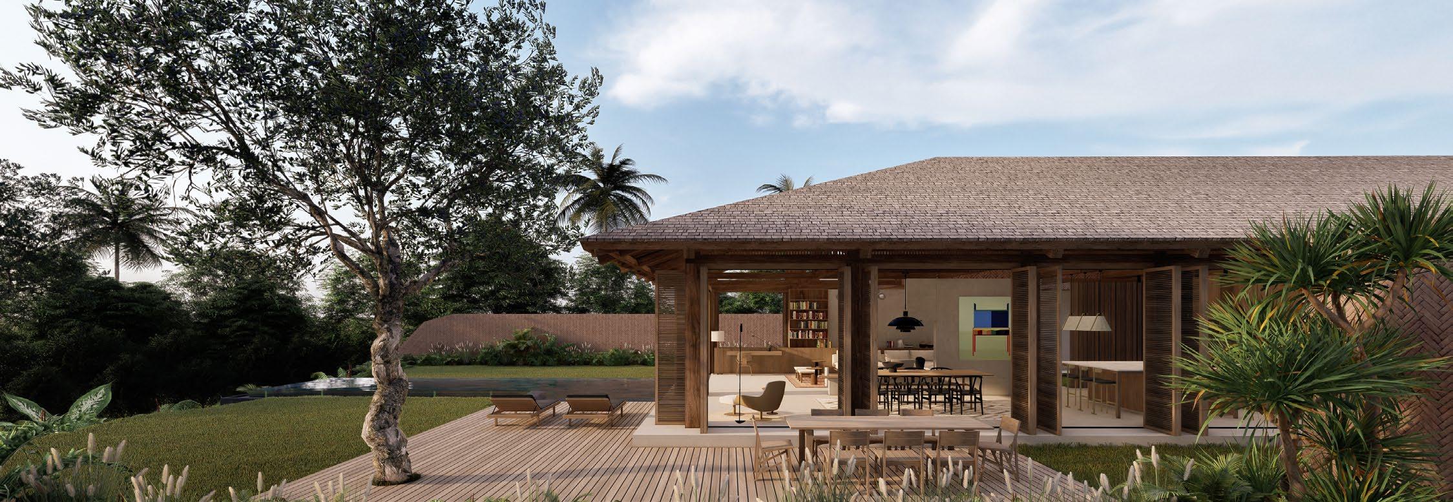
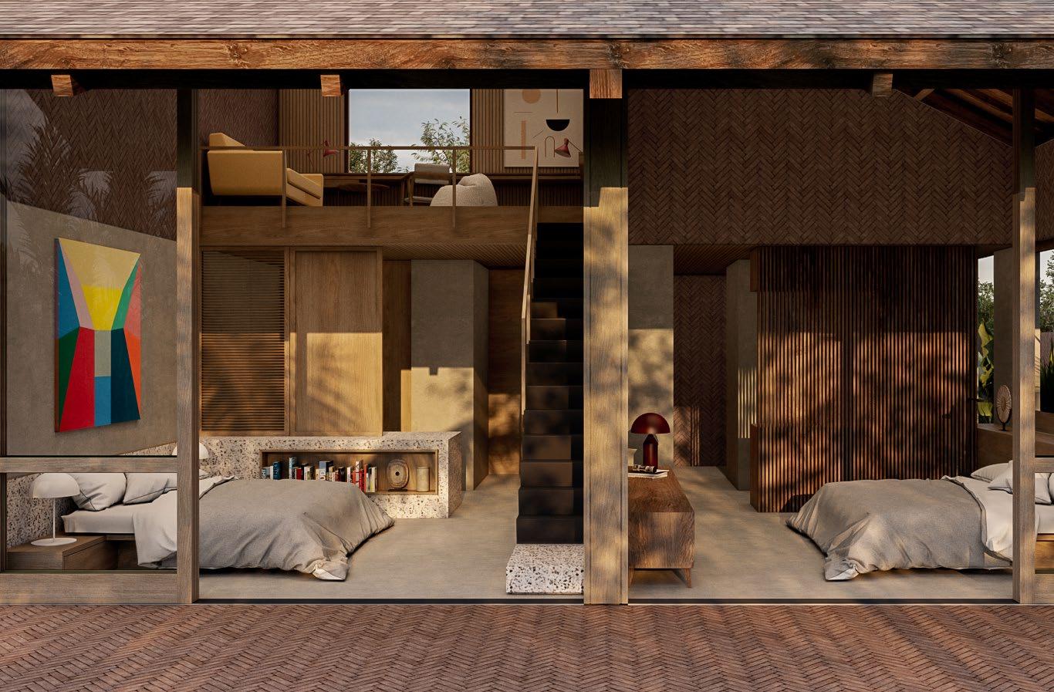
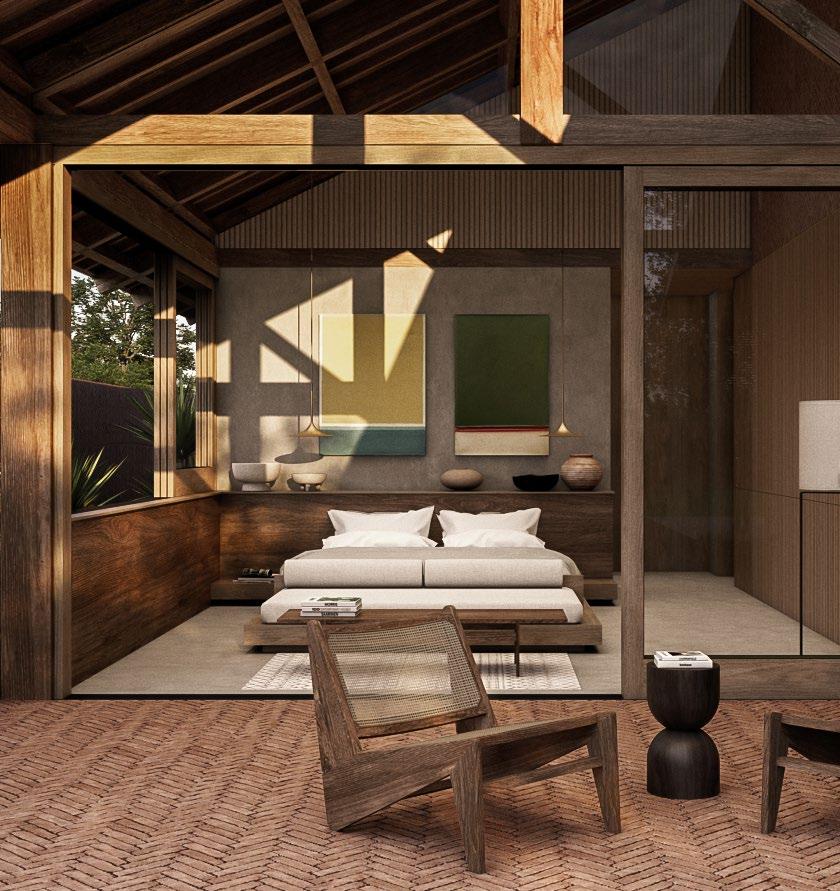

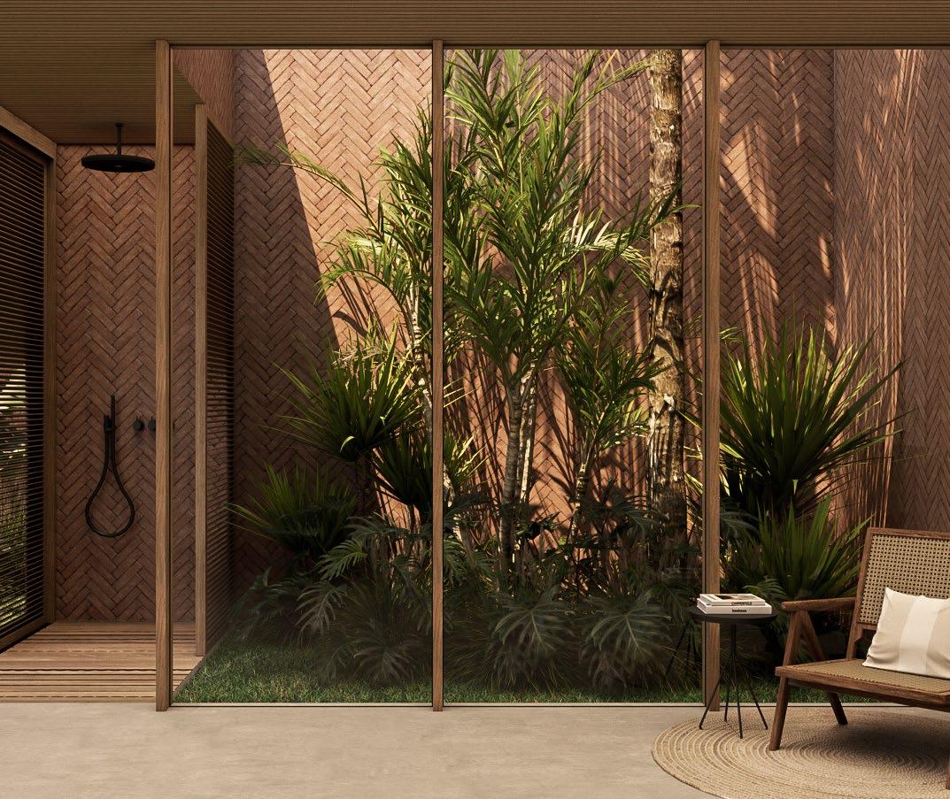



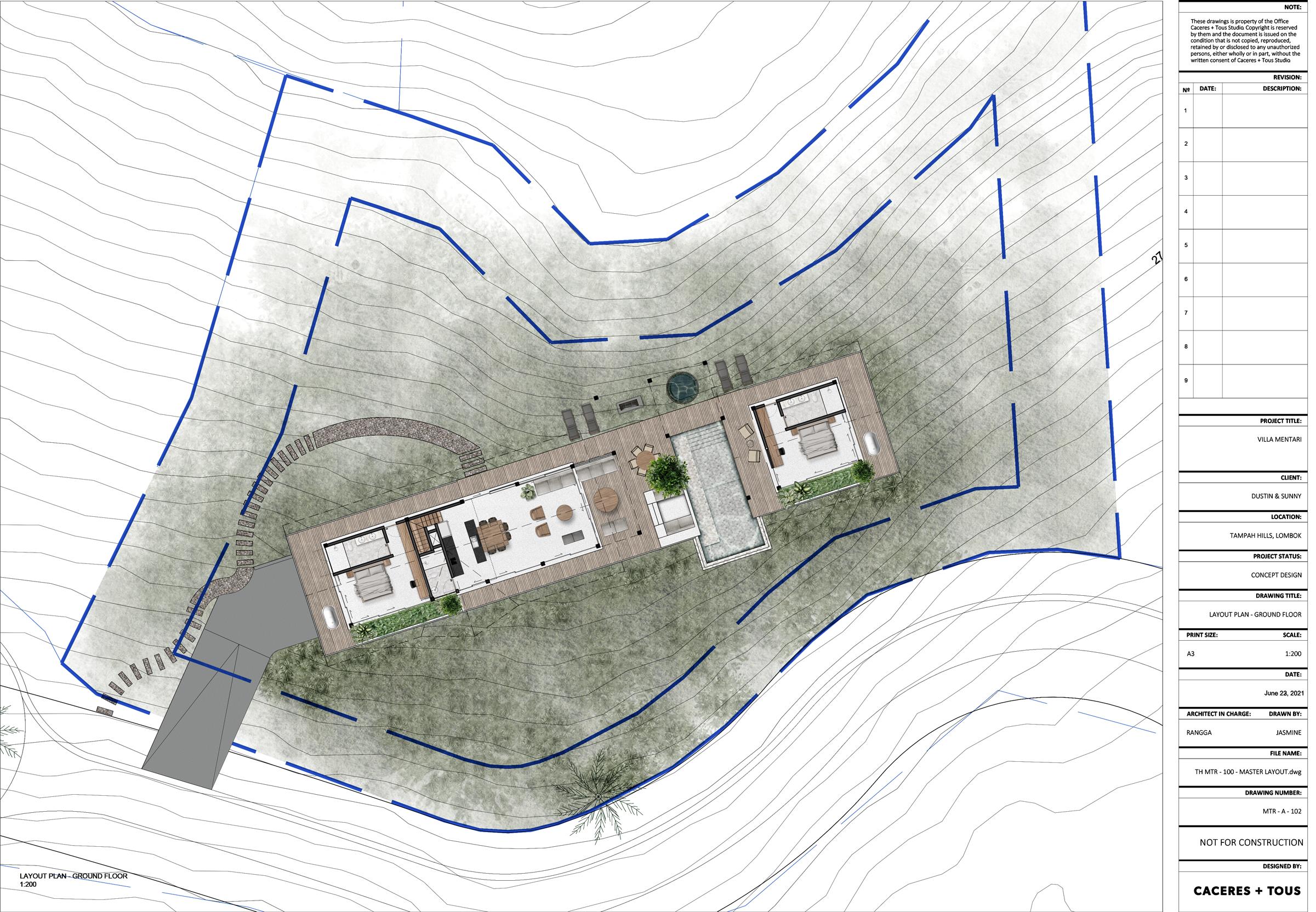
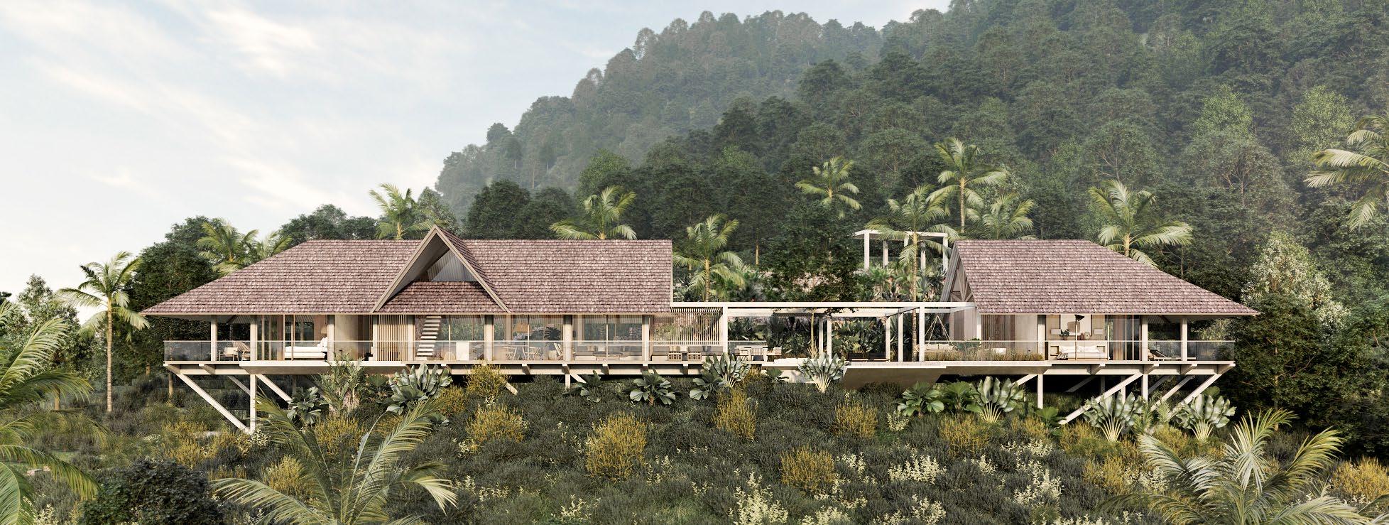


Architecture & ID Project (2020-2021) at Caceres + Tous Architecture Studio in charge for: - Architecture design development - Interior Design development
Principal Architect & Interior Designer Kiko Tous & Nico Caceres
Project Size 654 sqm NORTH
Location Lombok Tengah, West Nusa Tenggara, Indonesia
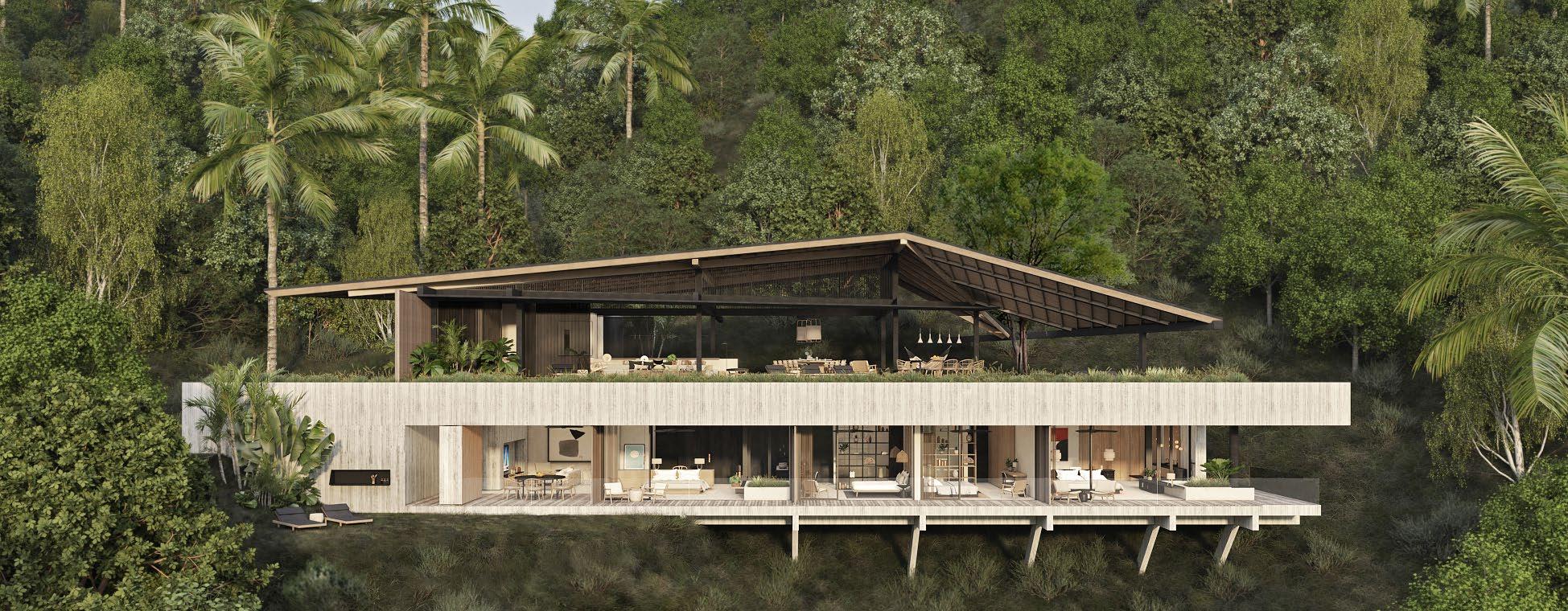

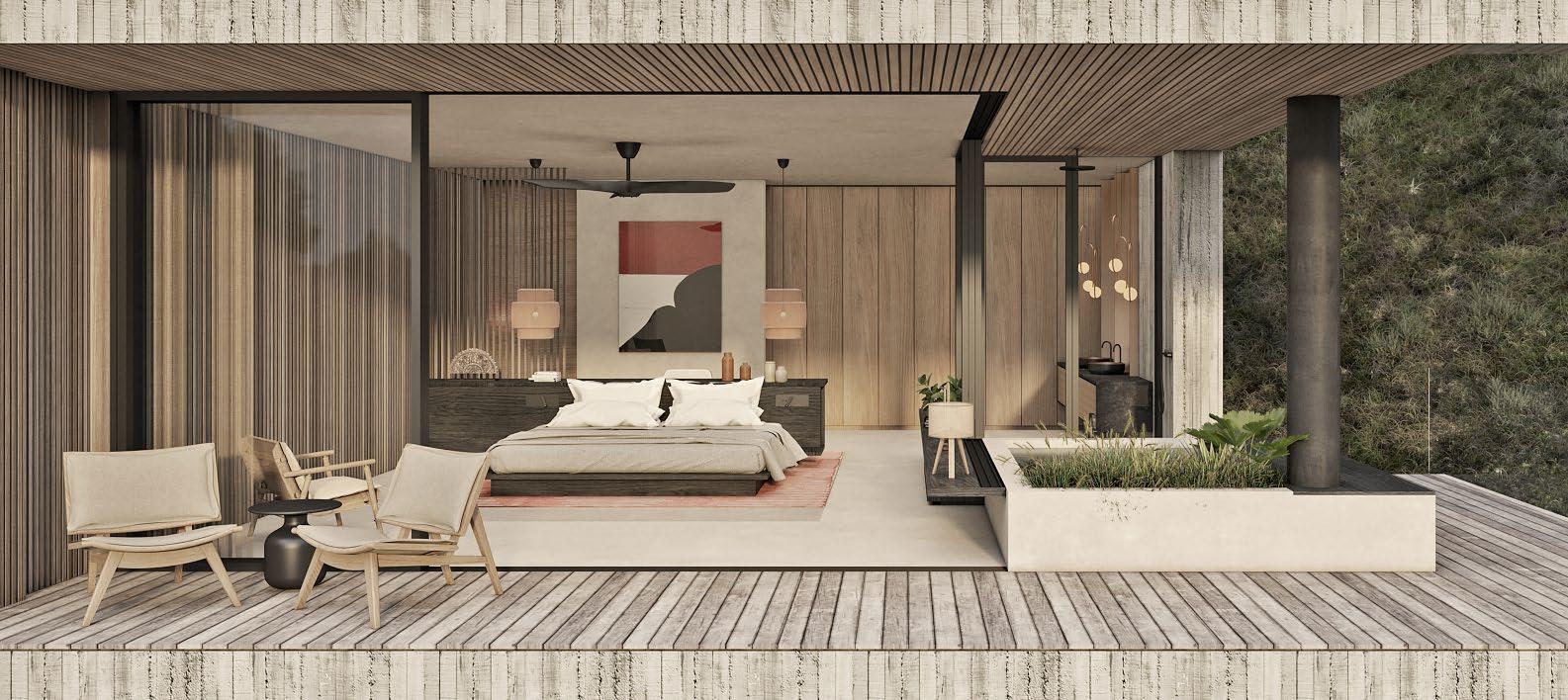
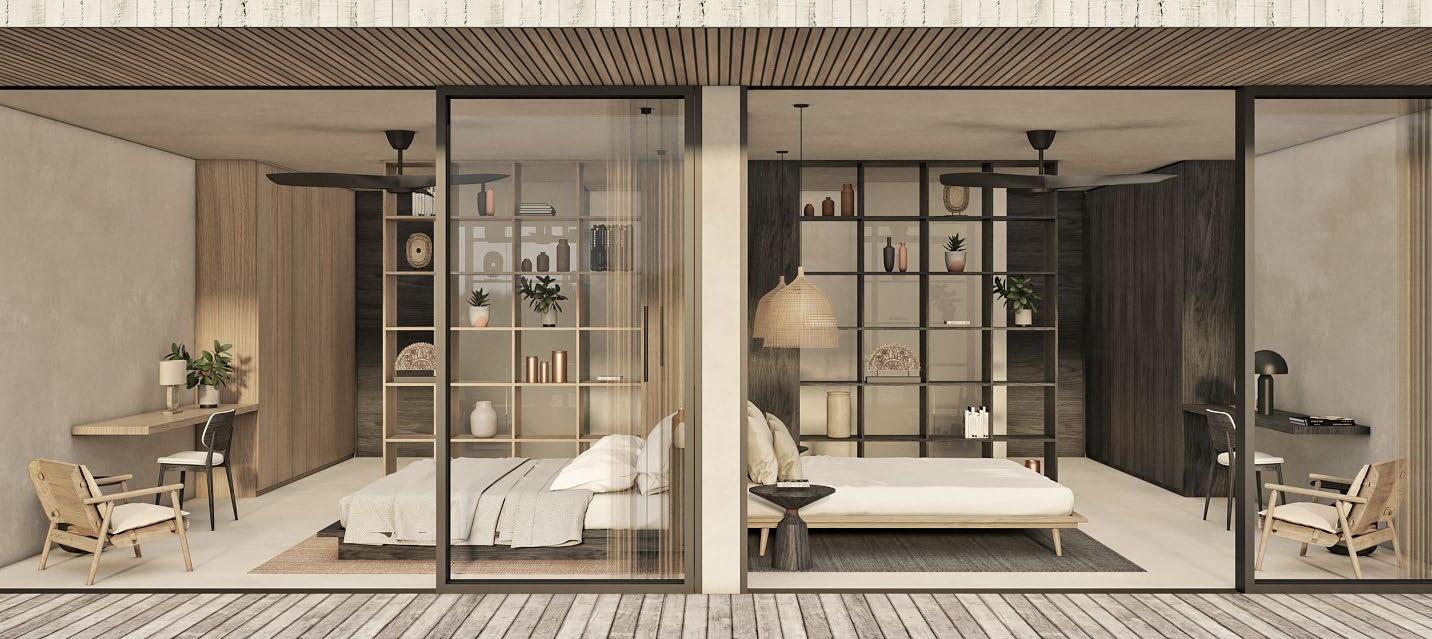
Interior Design Renovation Project (2023-2024) as Interior Designer in charge for:
- Creating initial concept & design development
- Furniture and material sourcing
- Supervision until completion
Project Status
Finished & Currently Operating
Location Kuta, Bali
Project Size
60 sqm
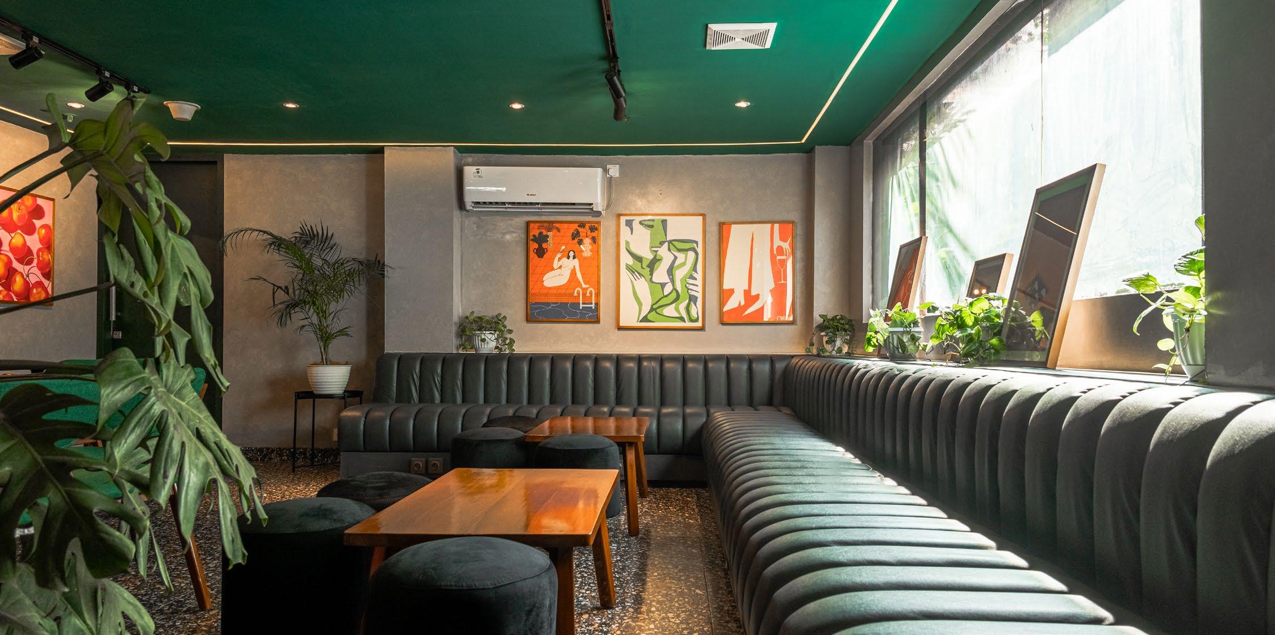
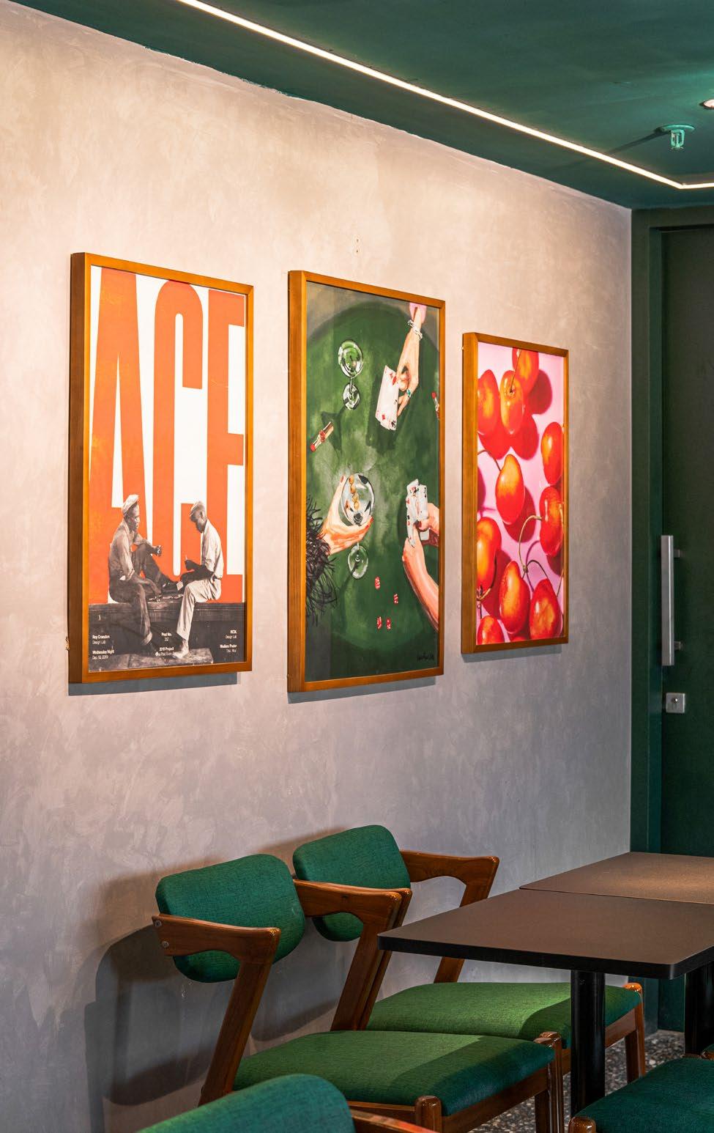

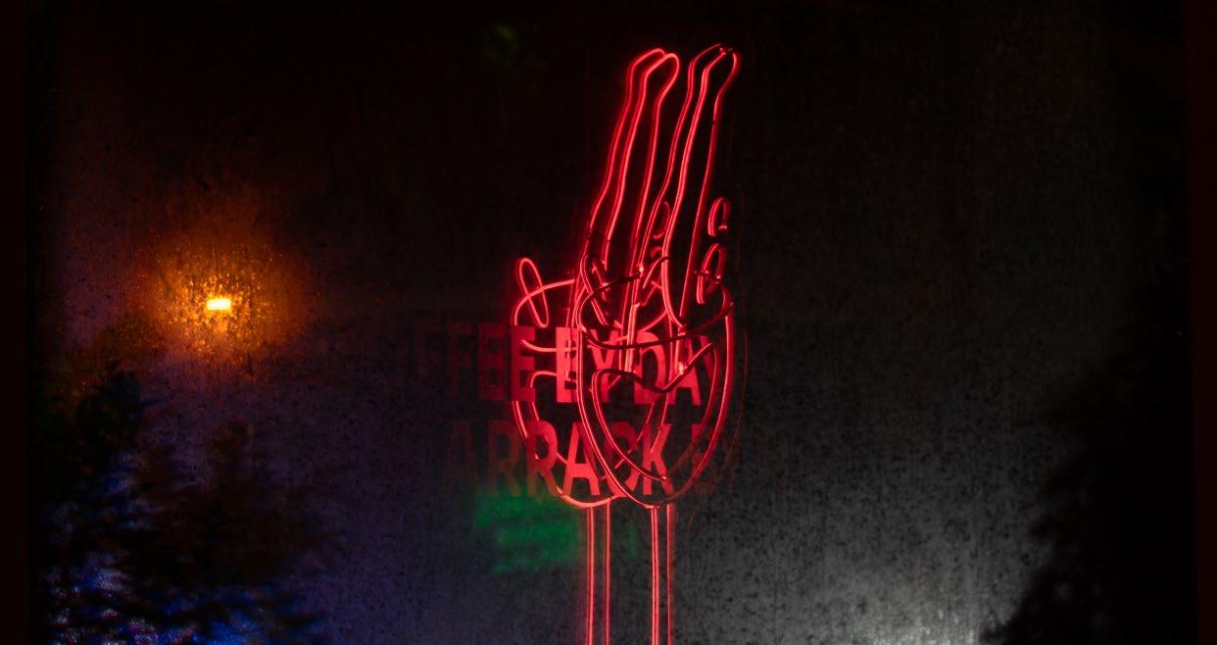




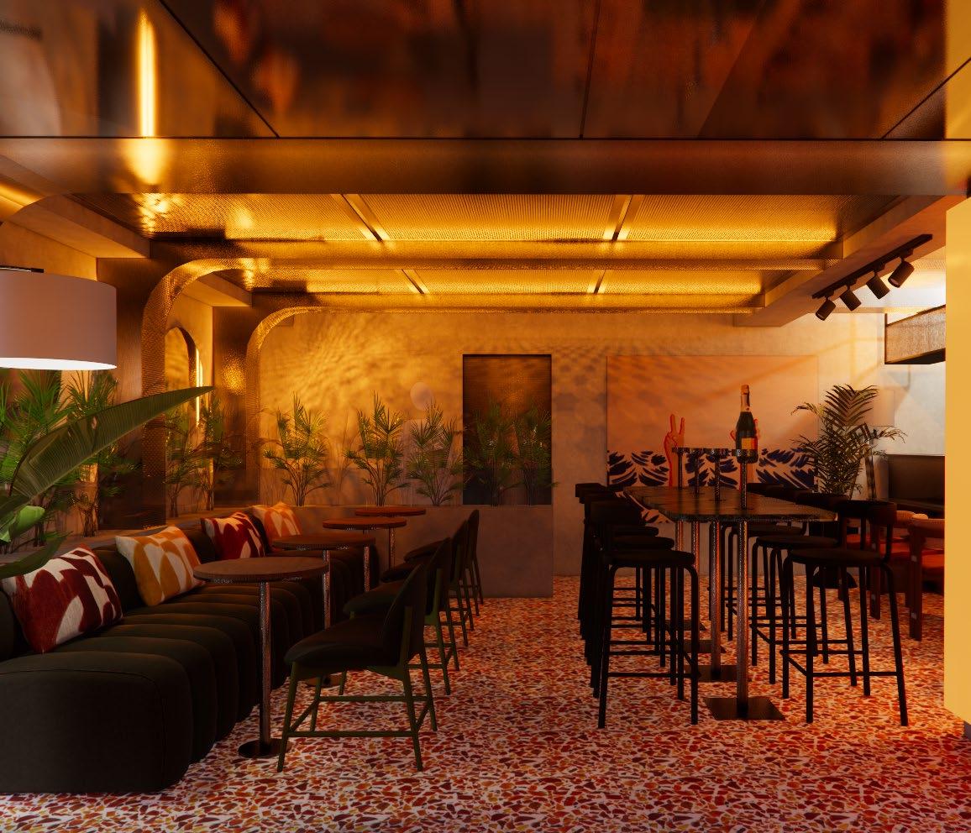
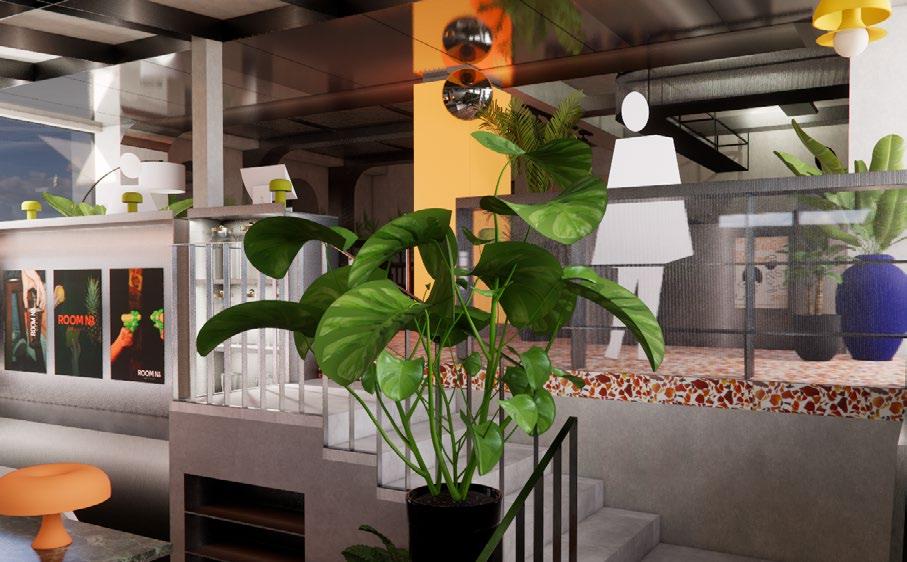

Interior Design Project (2021-2022) as Interior Designer in charge for:
- Interior Design Concept and Construction Documentation
- Custom Furniture Design
Project Status Finished
Location Sidakarya, Denpasar
Project Size
313 sqm

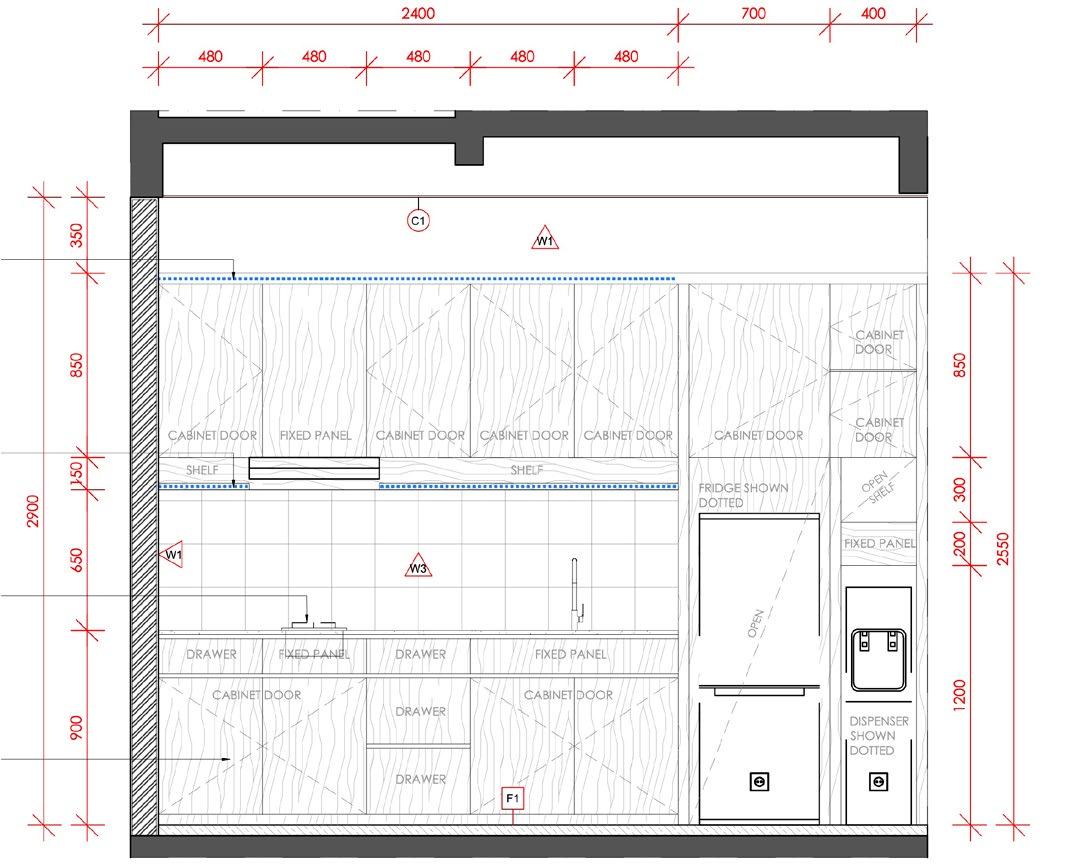
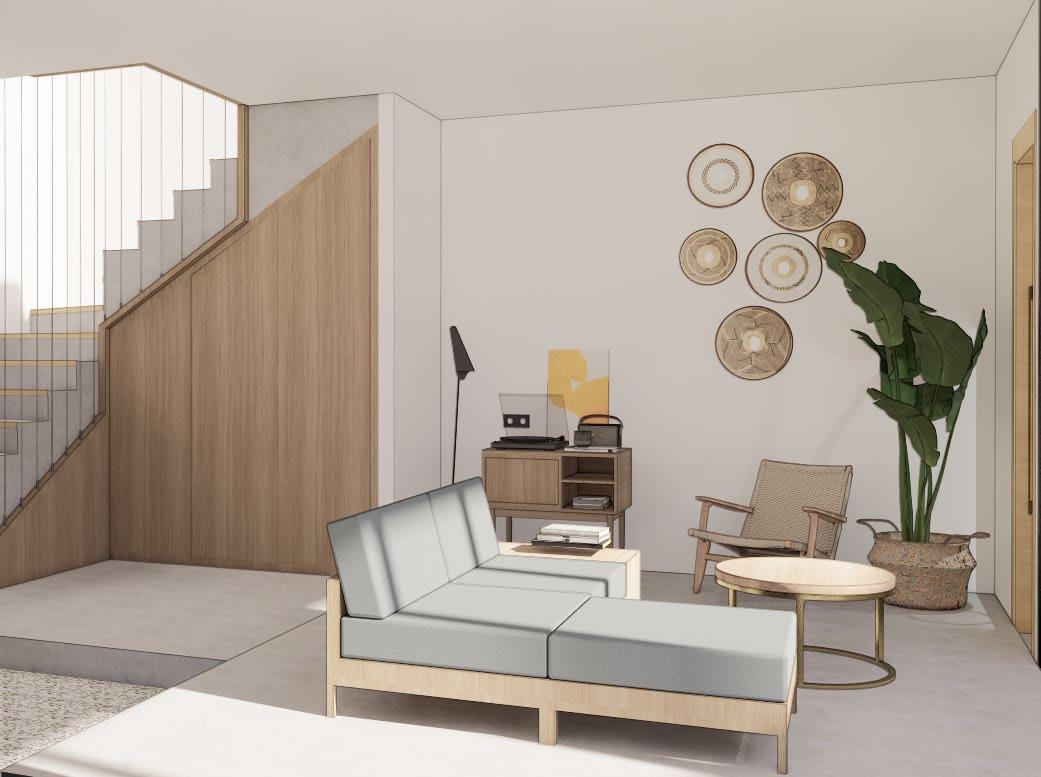

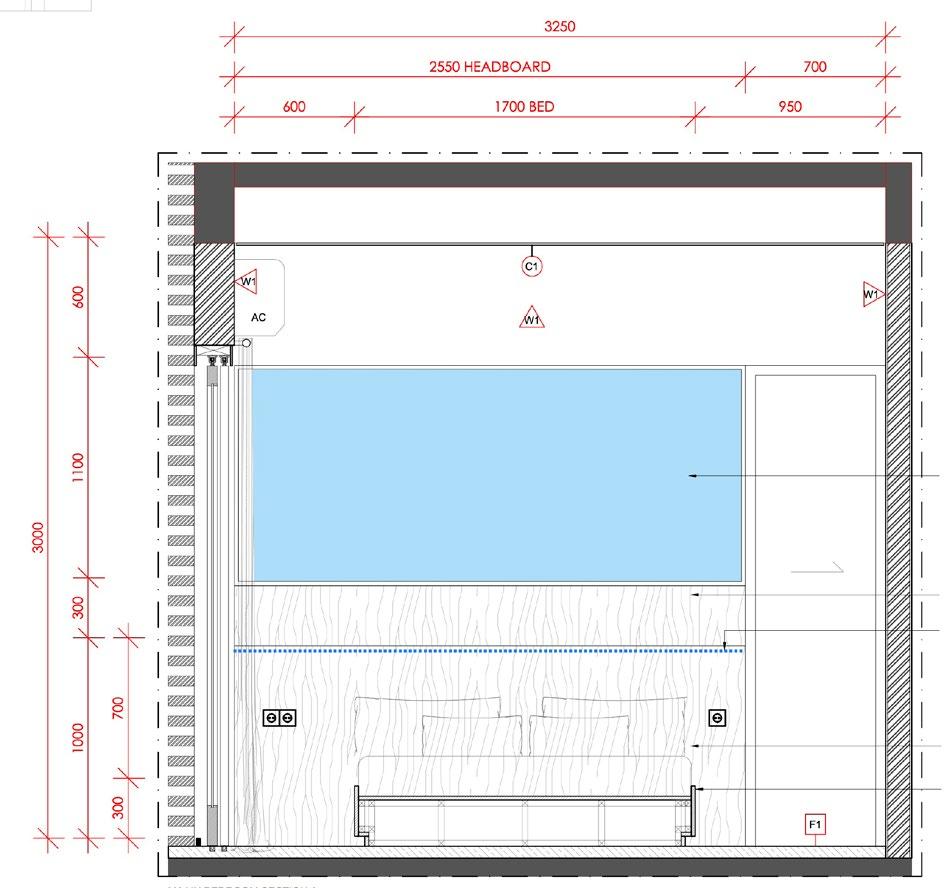
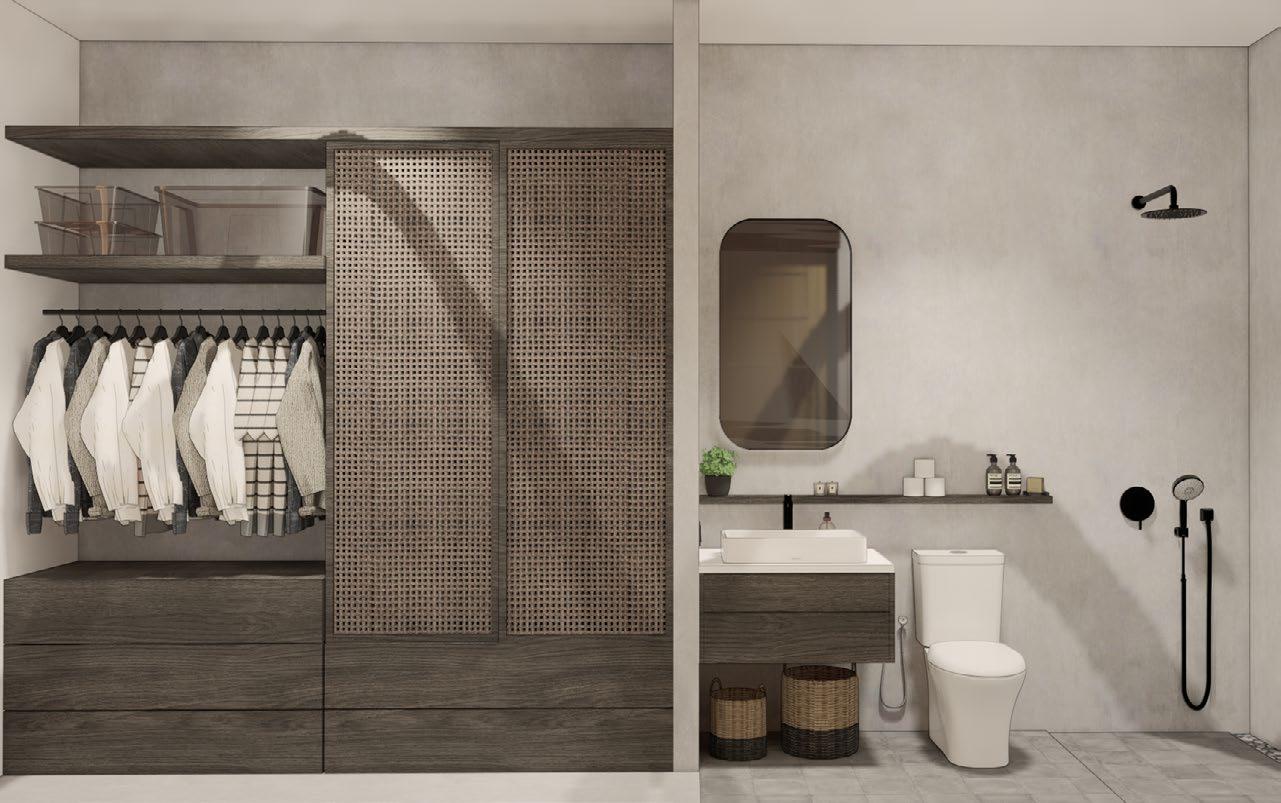
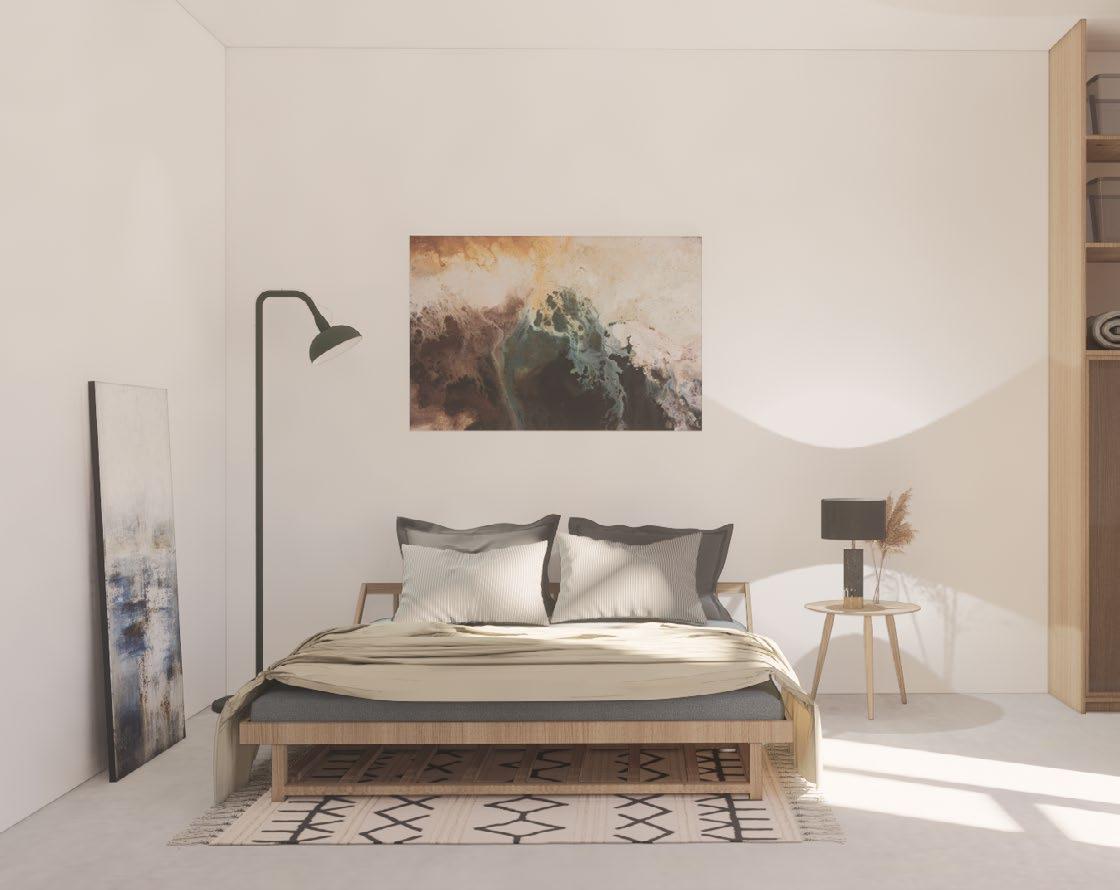


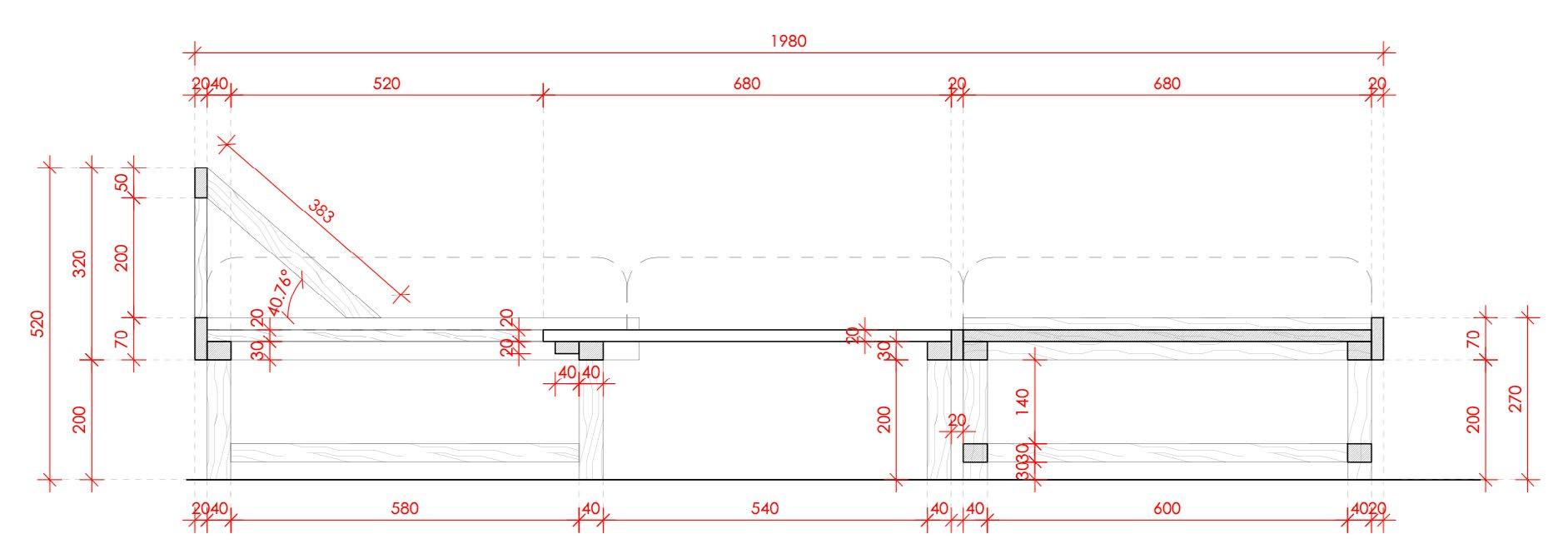

NGO Tourism Development Project (2020) with Swiss Contact - Sustainable Tourism Destination Development
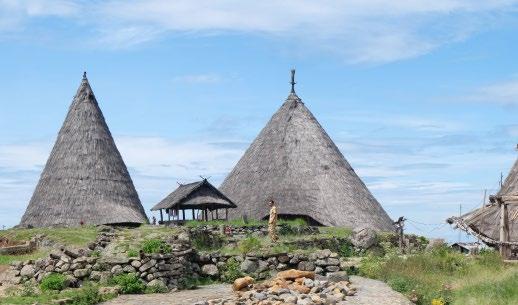
Background. Todo Village Development Plan is an improvement in the Quality of Life (QoL) of rural and disadvantaged communities and is an act of preservation of traditional villages that still survive today. One of the actions taken to improve the quality of Todo village community is to make Todo Village as a Tourist Destination. The method used by revitalize traditional buildings or house in order to be empowered as a place to stay overnight so that it attracts international visitors to experience the culture of the Todo people and integrates with the lives of the indiginious people. The traditional house which will be developed as a guesthouse is based on sustainable criteria, such as the use of local materials, the use of local resources, as well as demonstrating the values of beliefs and local widsom of the original village community in the form of a mass space arrangement so that visitors from outside the village can feel the culture of the Todo people intimately.
Location

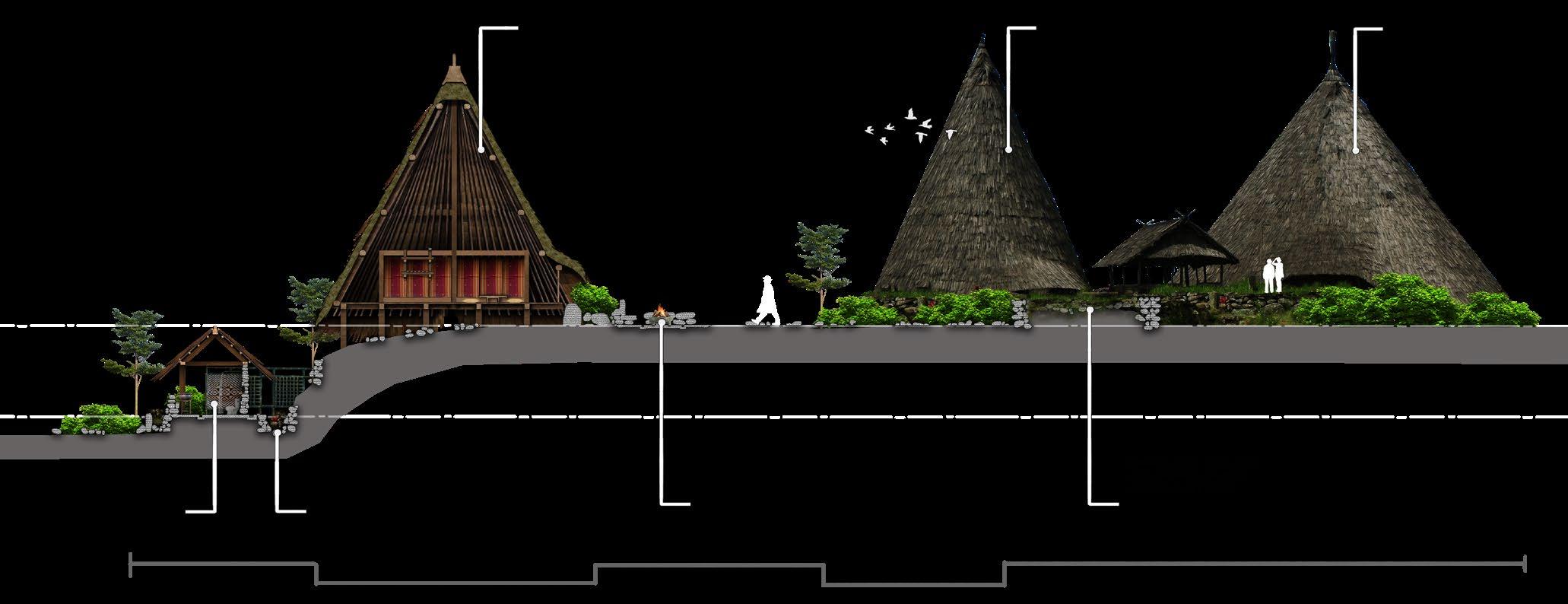

Thank you! Looking forward to working with you.