

PORTFOLIO
MArch (ARB/RIBA) BA (Hons)
Manchester School of Architecture 2024
Jasmine Cornish
Jasmine Cornish
Having recently completed my MArch (with distinction), I am seeking a Part II Architectural Assistant role. With strong software and design skills, as well as an interest in heritage, I am eager to contribute to dynamic projects.
EXPERIENCE
Hodder + Partners Part
Currently working on St Michael’s, a mixed-use development on the site of a former police station and synagogue, I have gained further experience within RIBA Stage 4. This experience complements my previous work by providing the opportunity to understand larger scale construction and planning processes, as well as developing my skills in Revit and Enscape.
Part
• AutoCAD & Adobe Software
• Communication & Presentation
• Problem Solving & Teamwork
• Hand Drawing & Sketching
• Physical Model Making
• Rhino, Sketchup, Revit, Lumion
• Sustainable Design Principles
• Experience in Heritage
SKILLS PROFICIENCY
Working in a small practice enabled me to take further responsibility, becoming the sole technician on the 3D printer, as well as handling client meetings. Working alongside the director allowed me to develop a higher level of understanding of every RIBA stage. Here, I also gained experience working on listed and heritage buildings.
Architectural Intern
APP Architecture
Work experience allowed me to gain initial design skills and insight into the role of an architect prior to starting my BA.
EDUCATION

Selected Academic Work
2022-2024
MArch (ARB/RIBA) Manchester School of Architecture
MArch1: 2022 / 2023
The Beauty of Broken Things
MArch (ARB/RIBA) Manchester School of Architecture


The Beauty of Broken Things is a project set in an Art Deco building within the city of Preston, Lancashire. The brief was formulated in collaboration with Fun Palaces, an idea proposed by Joan Littlewood and Cedric Price to create spaces where people can come together to celebrate arts, science and culture. Seeking to become a ‘university for the streets’ and a ‘playground for adults’, the project utilises Preston’s mixed age demographic to create a space where generations can learn from each other in a creative environment. The project was inspired by architectural theory of ‘palimpsest’, taking into account the history of the existing building and layers of time, as well as by the Japanese art of ‘Kintsugi’, the art of repairing broken objects. Through this lens, analysis of Preston resulted in Kintsugi style maps, highlighting how roads can fracture and divide communities, whilst seeking sites that may act as connection points.

The Beauty of Broken Things
MArch (ARB/RIBA) Manchester School of Architecture
Initial site visits led to the production of ‘serial vision’ drawings that begin to understand the experience exploring the site and it’s surroundings. This exercise was invaluable in the design process, allowing us to pinpoint key views and areas in the community. After completing a site survey and material inventory, we explored how we could use kintsugi to create bespoke tiles from the existing fabric, leading to our collage style elevation proposal, taking inspiration from the existing Art Deco features and colour palette.




Lancaster Road Proposed Street Elevation
‘Serial Vision’ Drawings from Site Visit
The Beauty of Broken Things
MArch (ARB/RIBA) Manchester School of Architecture
The spatial composition takes precedent from the unique hierarchy created within both Scottish castles and the work of Louis Kahn. The concept that ties the two precedents together is the idea of ‘rooms within walls’, an opportunity to create a spacewith a permanent shell and adaptable centre. The depth of the walls also connects to the idea of Wabi Sabi and palimpset, creating layers of function within the plan, creating an exhibition atmosphere.
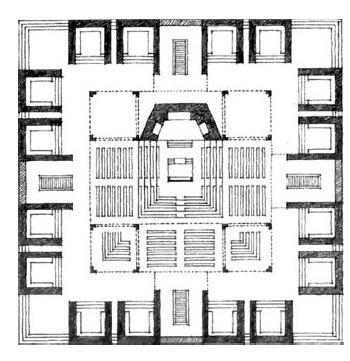


Louis Kahn’s Hurva Synagogue Plan
Dunderave Castle Plans
Lancaster House Proposed Ground Floor Plan
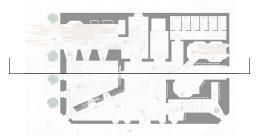


Key Section through Atrium
The Beauty of Broken Things
MArch (ARB/RIBA) Manchester School of Architecture
Technical Resolution & Exploded Axonometric Drawing

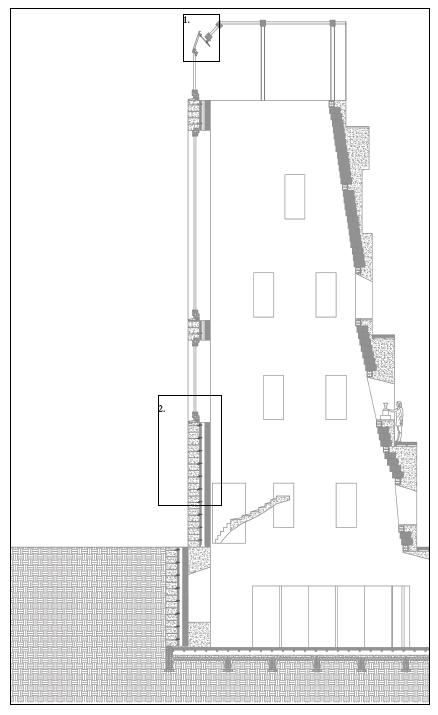
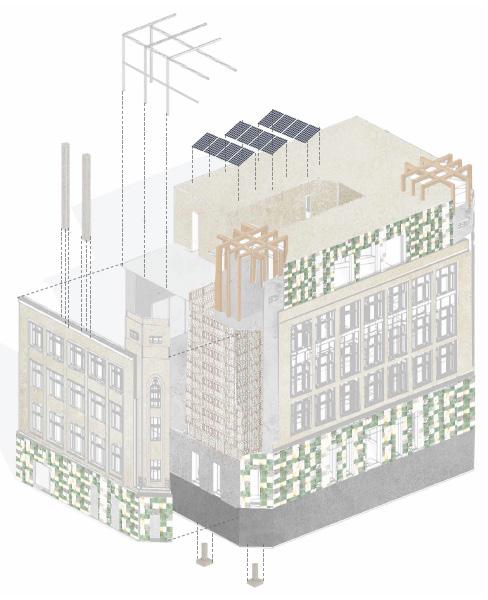



Thesis Project: 2023 / 2024
Polluted Pastures: Lumbutts Research Centre
MArch
(ARB/RIBA) Manchester School of Architecture

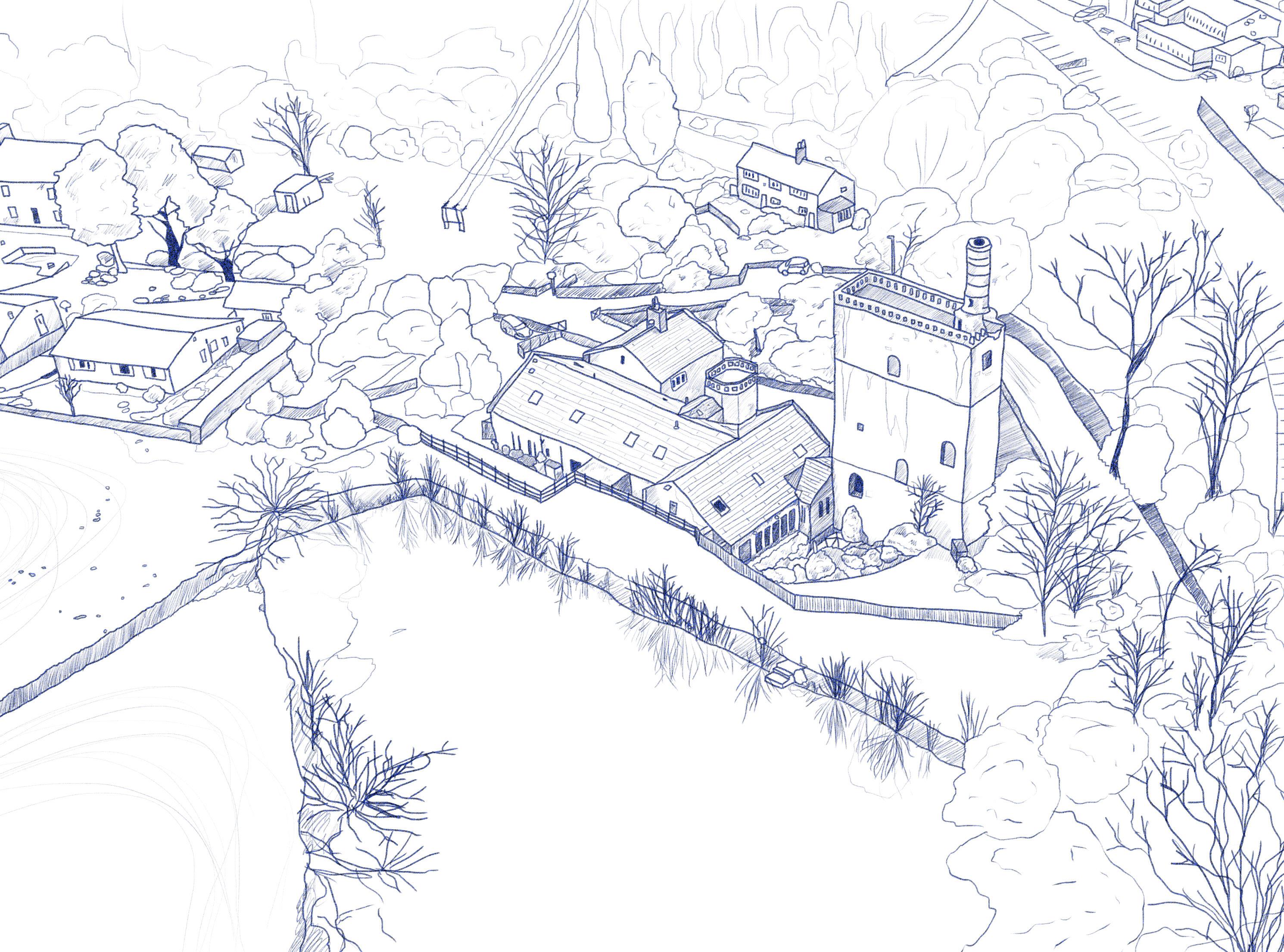
Set in the hamlet of Lumbutts, West Yorkshire, this thesis project explores the adaptive re-use of a grade II listed water tower on the now residential site of a former mill. Following research into the pollution of the River Calder caused by agricultural waste, the project seeks to place emphasis on the relationship between people, land, and water. The disused water tower also raises questions on the ‘pathological’ nature of many industrial monuments in the UK, with the analysis of theories from Alexander and Rossi leading to the decision to reinstate these industrial artefacts as public monuments. The adaptive re-use of this site encourages a more sustainable relationship between agriculture and water through it’s architecture and creation of commons, in line with ‘the land ethic’. Above is an aerial drawing of the existing site and surroundings.
Polluted Pastures
MArch (ARB/RIBA) Manchester School of Architecture
Visiting the hamlet of Lumbutts, routes and views were considered through the process of drawing ‘serial visions’ as we explored the site’s surroundings. Taking into account the local forms and materiality, the design process was informed by the historical context and vernacular architecture of Lumbutts. The history of water towers was also researched as well as the ways in which they have been adapted to modern day needs.








Polluted Pastures
MArch (ARB/RIBA) Manchester School of Architecture
The principles of the masterplan are key to the adaptive re-use of the site, with re-establishment of water connections a key concept. Access is proposed to open up routes from both North West and East of the site, giving a clear approach to visitors. A Water Path connects the buildings on the site, a symbolic reference to the tole of water in the dairy industry as well as a practical way to allow monitoring and maintenance of the water supply.

Masterplan Proposal Principles



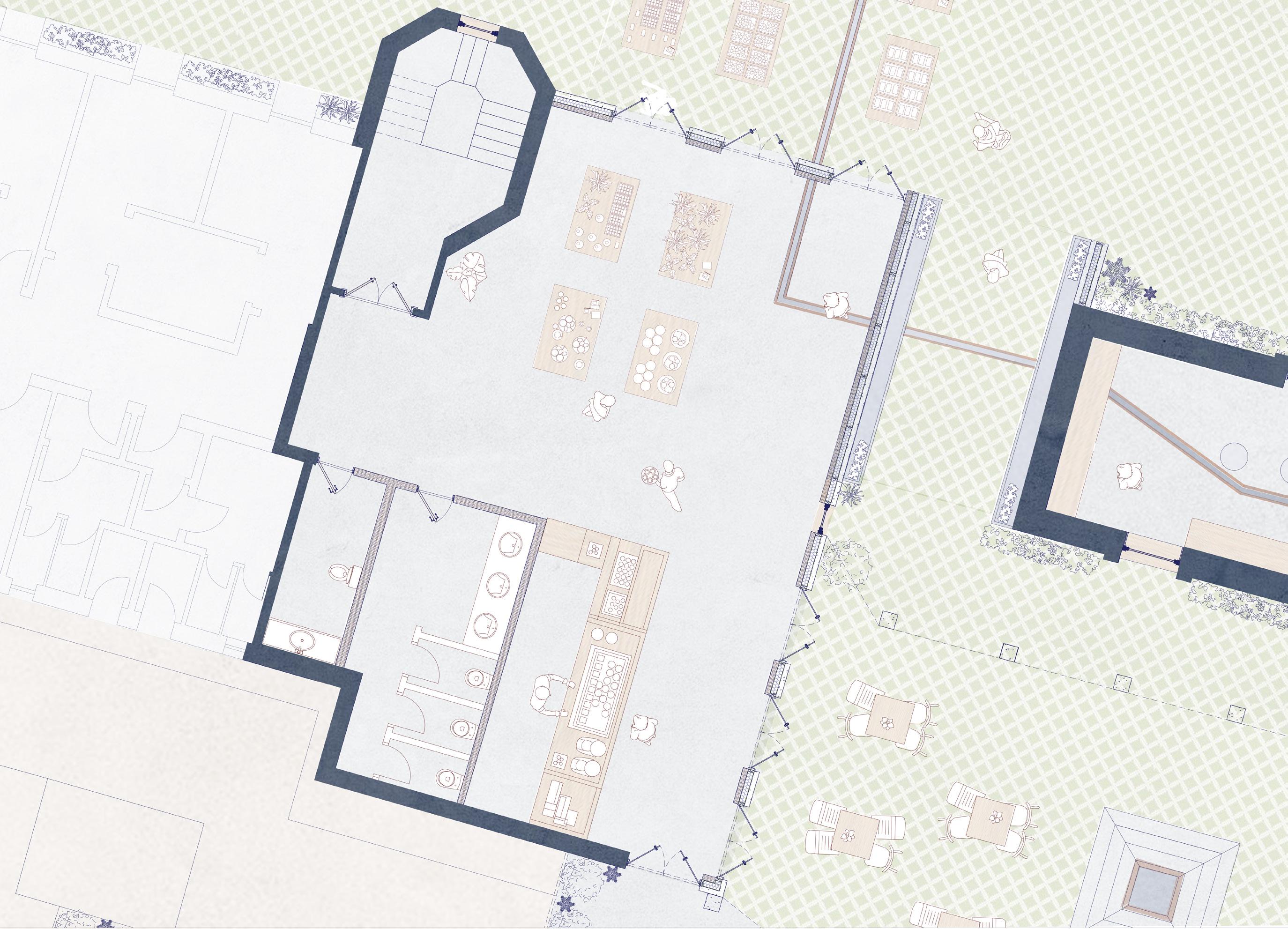





Polluted Pastures
MArch (ARB/RIBA) Manchester School of Architecture
Adaptive re-use must be culturally and historicaly sensitive, but should avoid entering a ‘pathological’ state. In order to avoid this state that Rossi speaks of, we have found through this research that design decisions must be intentional and bold enough to bring new life into the building. These buildings, in particular in monuments of industry, should become public and symbolise the connection the building has with both people and land. This approach to adaptive re-use will bring about new relationships with architecture, and shape our landscape in a positive way for future generations.

Cycling the Monument Route to Todmorden


Thresholds - Crossing the Water Path
Polluted Pastures
MArch (ARB/RIBA) Manchester School of Architecture
The Barn Interior Proposal

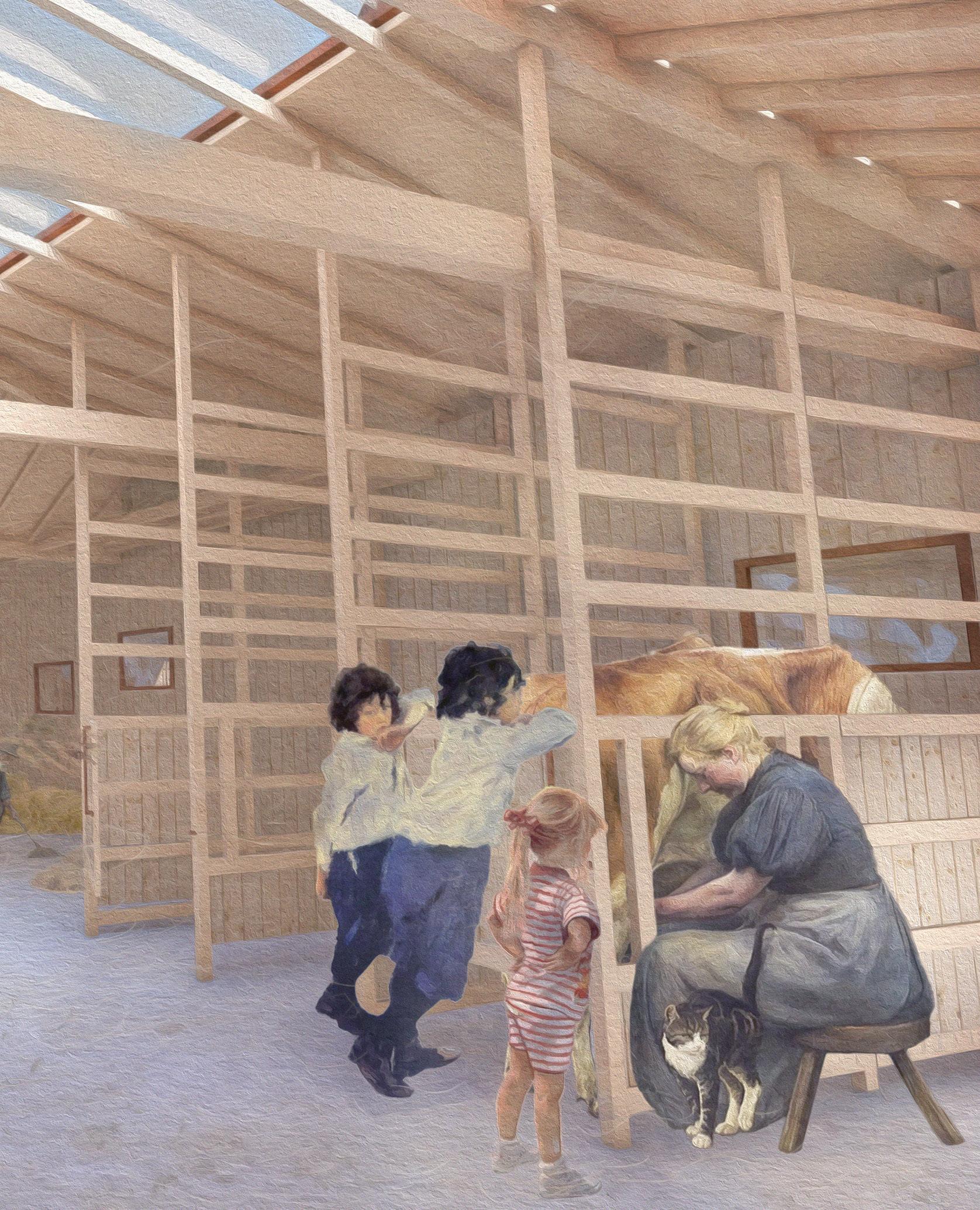
Polluted Pastures
MArch (ARB/RIBA) Manchester School of Architecture
The barn is a key space to integrate a sophisticated ventilation strategy, opting for a mixed-mode ventilation type. This mixed-mode ventilation will improve indoor air quality (preventing VOC and CO2 build-up), improve energy efficiency through the MVHR system, and create greater resilience on site.


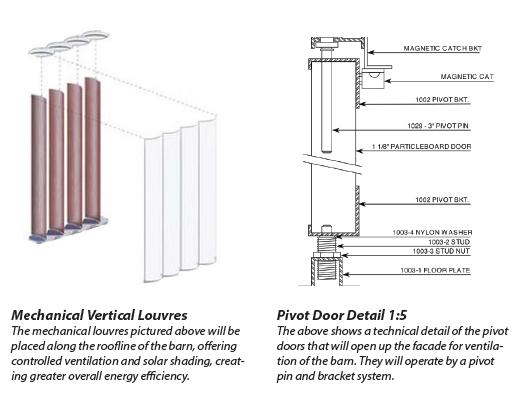

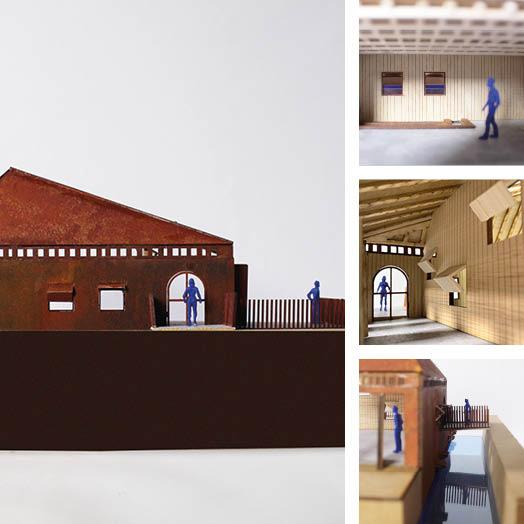
The Barn Proposal - 1:100 Model
Polluted Pastures
MArch (ARB/RIBA) Manchester School of Architecture
View from the Reservoir in Spring


Polluted Pastures
MArch (ARB/RIBA) Manchester School of Architecture
For the market, which sits on the site of a demolished stone building from the1980s, it is important to consider alternative construction techniques that will respond to the established brief. Although the demolished building was not deemed historically significant, we felt it was important to utilise it’s history and materiality in the new market. We have adopted a strategy that incorporates recycled demolished stone into a new concrete aggregate for building with, giving a unique finish and temporal quality. Additionally, from research into vernacular construction techniques, we wanted to take a contemporary approach to an internal timber structure, utilising a CLT and Glulam construction.



Market Cafe Interior Proposal
Polluted Pastures
MArch (ARB/RIBA) Manchester School of Architecture
The adaptive re-use of Lumbutts Water Tower showcases the balance of old and new within the site intervention. Through this model we show the new Water Tower that is permeated with new connections and a thoughtful material pallette that responds to the vernacular language. The roof extension provides new uses for the tower whilst maintaining the monumental silhouette of the existing structure. The creation of this model in plaster was challenging due to it’s scale, yet it’s scale is what allowed us to zoom in on details and create a section that promotes physical interaction and discussion of material and quality of light.

Water Tower 1:50 Model Proposal (Facade)

Water Tower 1:50 Model Proposal (Inside)

Professional Experience
2021 - 2022
Part I Architectural Assistant at Felix Lewis Architects
Project: The Works
Felix Lewis Architects
The Works building in East Farleigh was built in 1860 by James Pilbrow. It was originally a water works pump house, built in an Egyptian style. The building has been altered many times and originally had a very tall obelisk chimney stack (now removed). The building has battered clasping buttresses on the corners with intermediate buttresses and a large cornice that enhances the Egyptian feel. The propsal seeks to reference the 19th century industrial use of the building through it’s metal clad extension, which in turns references an historic style of over 3000 years ago from another continent.
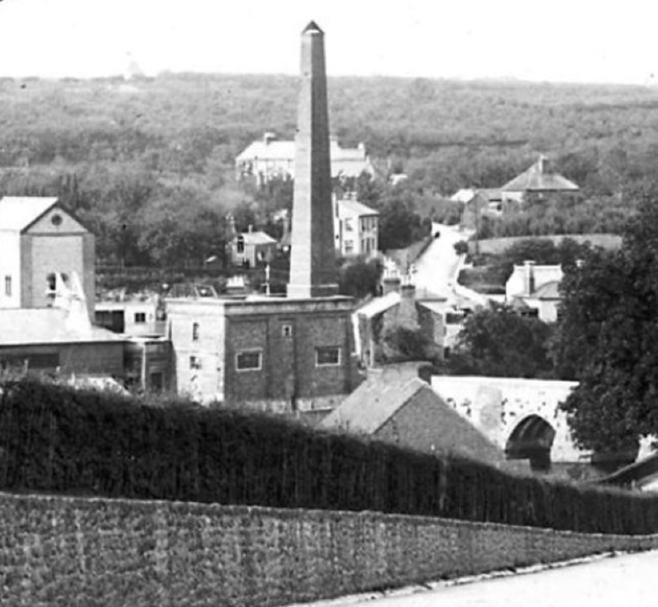

Photograph of the Original Building with Obelisk Chimney
Roof Extension Proposal


Project: The Hawthorns Nursery
Felix Lewis Architects
Situated amidst an intricate web of environmental designations - including an Area of Outstanding Natural Beauty (AONB), the Green Belt, and a conservation area - the site’s historical significance demanded a respectful and harmonious approach. The proposal harmonises seamlessly with its surroundings while proudly asserting its place in the contemporary era. My role within this project spanned RIBA Stages 02-06, with this project being a key part in my learning for designing construction details and issuing drawing packages.


Proposed Elevations

Completed Nursery Interior
Project: The Hawthorns Nursery
Felix Lewis Architects
In alignment with the ethos of sustainability and stewardship, the design incorporates innovative features such as air source heat pumps and natural ventilation systems, underscoring our commitment to green building practices. The project stands as a testament to the profound symbiosis between human habitation and ecological responsibility.

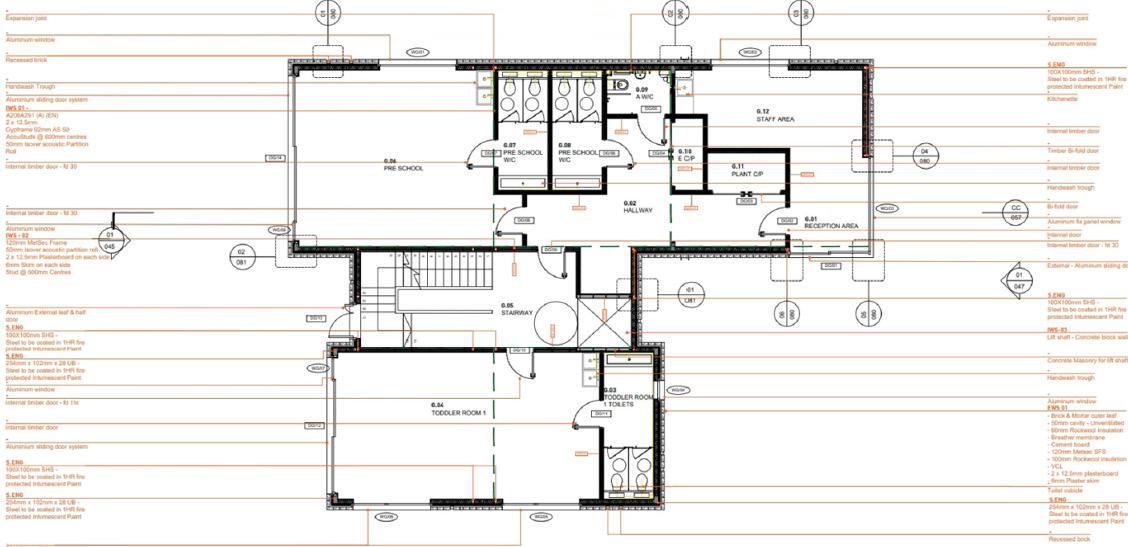
Above: Proposed Rear View, Below: Proposed Technical Plan (Not to Scale)
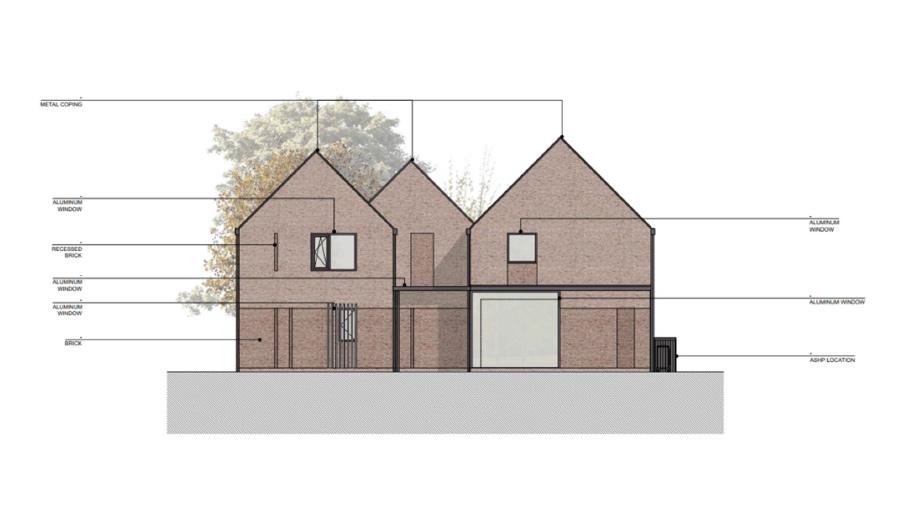
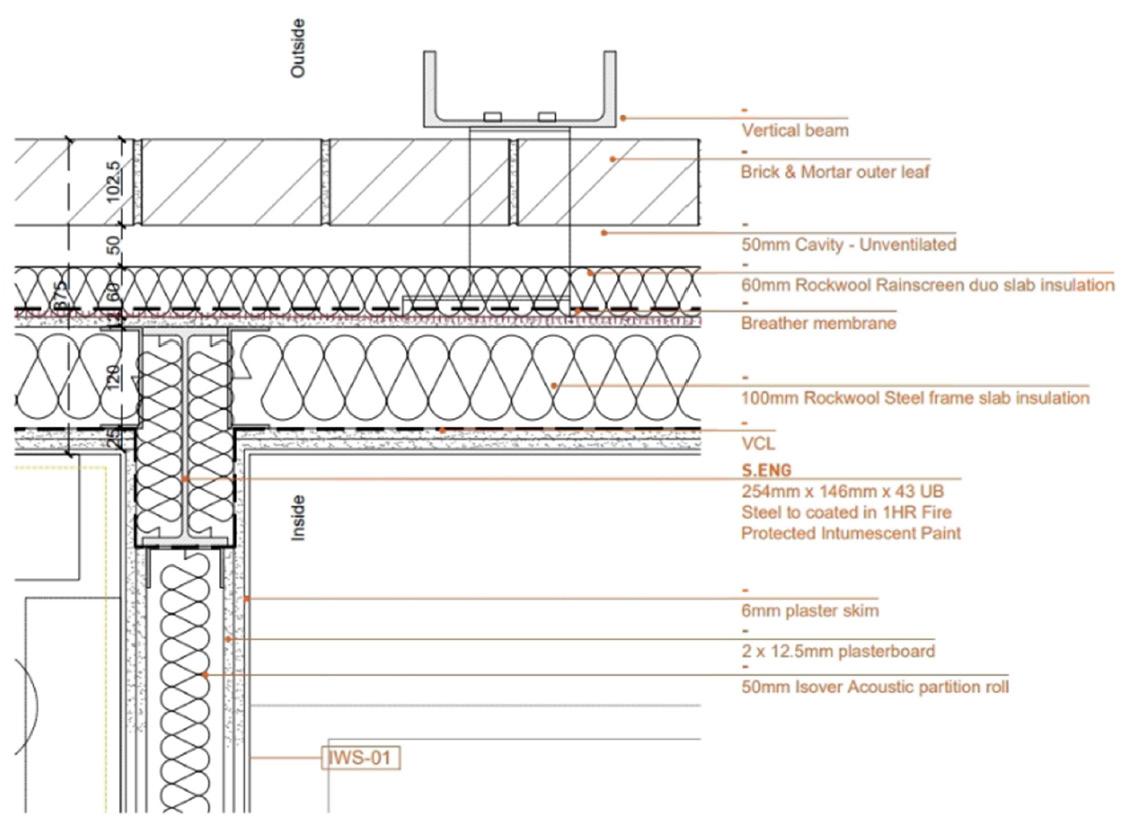
Proposed Front Elevation (Not to Scale)
Plan Junction Detail (Not to Scale(
Project: Sheen Common
Felix Lewis Architects
One of the first projects I worked on when joining the practice, I had the opportunity to be involved heavily from Stage 01 in the design process. The process began with analysis of the existing house and street elevation, exploring the Arts and Crafts movement that the street expresses. The street frontage was designed to be slightly smaller than the existing, and is centrally located to reduce the stepping effect and maintain gaps between buildings to stop the terracing effect. The central main stair to the house expressed on the facade of the house, which is a common motif used in great domestic architecture of the late 19th and early 20th century. The proposal creates a 21st century response that enhances the conservation area as a whole.

Street Elevation Analysis
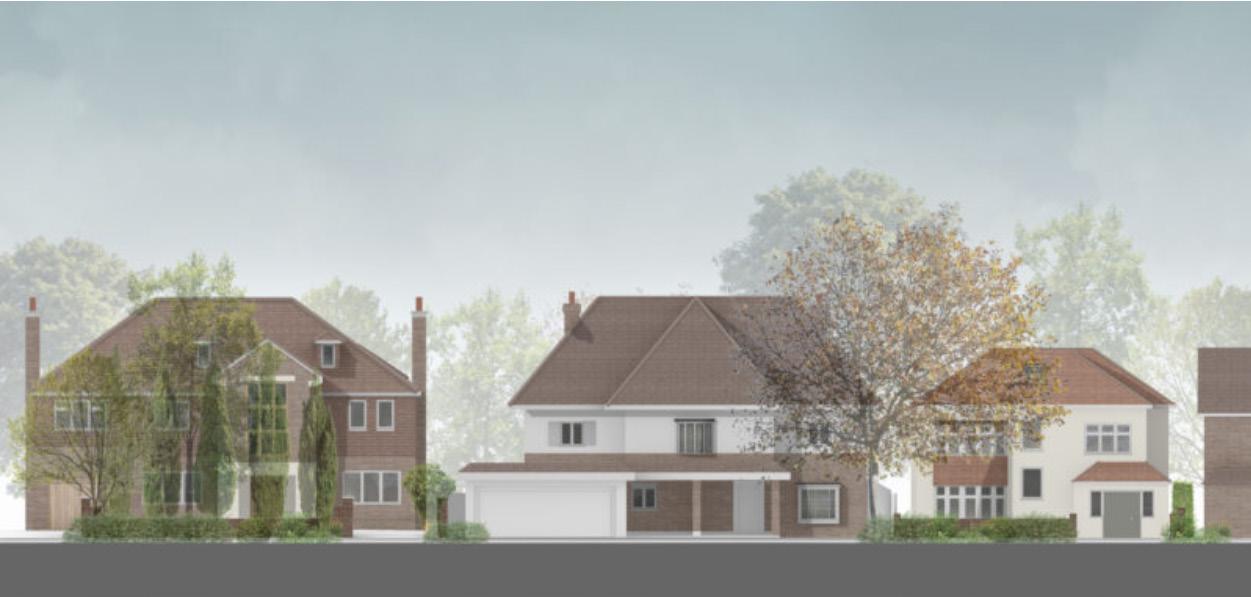

Existing Elevation
Proposed Elevation
Project: Sheen Common & Various
Felix Lewis Architects
Being responsible for the new 3D printer in the office and creating models for each project significantly enhanced my learning. This role deepened my understanding of spatial relationships and material properties, honing my problem-solving skills through attention to detail, maintenance and troubleshooting. Regular use of the 3D printer improved my proficiency with digital fabrication tools, and the creation of physical models enriched the design process, improving communication with peers and clients. This hands-on experience fostered a practical, iterative approach to design, essential for professional architectural practice.

Sheen Common Drive 3D Printed Model

3D Printed Models from Various Projects

Hand Drawing
2022-2024
MArch (ARB/RIBA) Manchester School of Architecture
Hand Drawing
MArch (ARB/RIBA) Manchester School of Architecture
Hand drawing has been key to my architectural education and practice, offering a direct, intuitive connection to design ideas. It enhances my understanding of scale, proportion, and spatial relationships, fostering a deeper comprehension of architectural concepts. In practice, hand drawing is invaluable for communicating concepts quickly and effectively to clients and colleagues, bridging gaps that digital tools sometimes leave. This skill supports a thoughtful, reflective approach to design, blending traditional techniques with modern practices for a well-rounded architectural methodology.

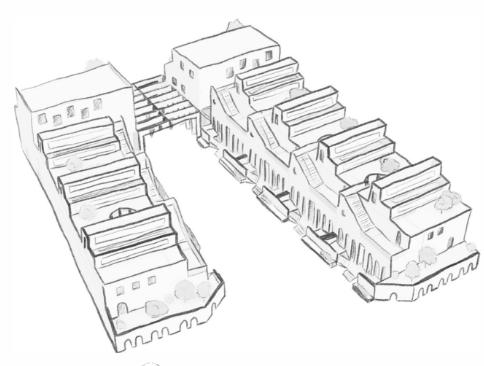



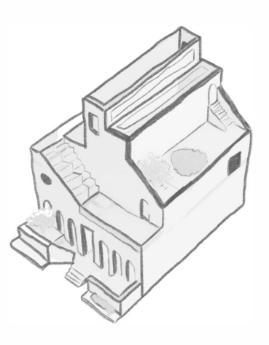



Hand Drawing
MArch (ARB/RIBA) Manchester School of Architecture




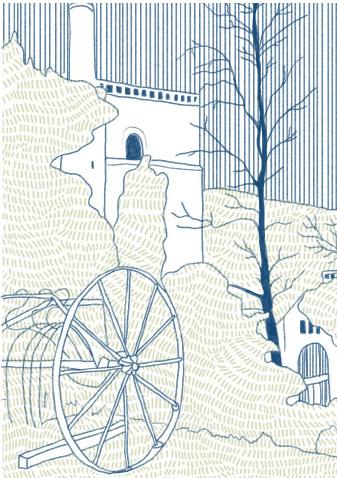

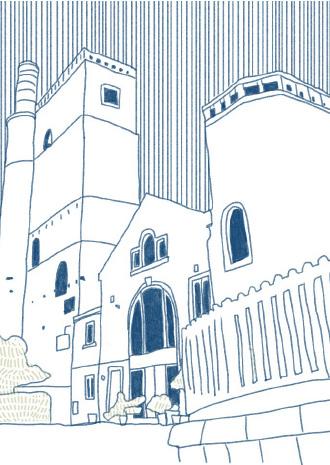


Thank you.
