Academic Projects
2020-2022
 Yasaman Aghabozorgian
Landscape Architecture Portfolio
Yasaman Aghabozorgian
Landscape Architecture Portfolio

Academic Projects
2020-2022
 Yasaman Aghabozorgian
Landscape Architecture Portfolio
Yasaman Aghabozorgian
Landscape Architecture Portfolio
I appreciate you taking the time to look into my Portfolio.
London,United Kingdom
Contact
00447501457698
yasaman..aghabozorgian@gmail.com

Yasaman Aghabozorgian
live:.cid.c3f057b549eaf106
yasaman-aghabozorgian
Core Skills
Architectural Design
Architectural Drawings
Landscape Architecture
A highly motivated and competent graduate architectural student with six years of professional experience working and studying. Passionate about learning and working within the Landscape architecture field. Experienced in using drafting and modelling software, including Revit, AutoCAD, and 3Dmax. Creative and organised with a meticulous eye for detail and exquisite technical detailing.Familiar with various architectural design stages and seeking to gain more knowledge and experience in architecture, develop a solid understanding `of architecture, and communicate collaboratively as a team member to contribute towards the educational community and the industry.
Academic Background
2020-2023
Master of Science in Landscape architecture
Tarbiat Modares University
Proposal title: Urban Street Landscape analysis by the Biophilic attitude with an emphasis on Social Sustainability (Case study: Design of a section of Valiasr street of Tehran between Valiasr intersection and Taleghani intersection)
Master: Dr. Amir Farajollahirad
2017-2019
Bachelor of Architecture
Shariaty Technical College | Tehran
Proposal title: Phoenix spiritual and mental growth centre
Master: Eng. Mohammadali Imani
2015-2017
Associate in Architecture
Valiasr Technical College | Tehran
Software Skills
Autocad
Rhino
Lumion
Revit
3D Max
Sketchup
Photoshop
Illustrator
InDesign
Office
Interpersonal Skills
Committed Team player
Creative Meticulous
Organized
Languages
Persian English
German
2013-2015

Diploma of Architecture
2020-2021
Atisazan Arg Parseh design and construction company
Design and Construction Department | Architect
Providing Interior design and construction planning of banks and residential buildings, Quantity surveying and estimating,Detailed Floor plan drawing,Site visits and analyses
2018-2019
Avgoon design and construction company
Design and Construction Department | Architect
Submit ideas as part of the early stages of the design processes ,Produce digital and physical conceptual models,Detailed Floor plan drawing ,Provide office graphic designs.
2016-2017
Academy of Architecture of Iran
Consulting Department | Consultant
Aid classroom teachers in delivering engaging lessons for the architectural course, Consult with architecture students and offer educational programming for taking the SAT exam to be accepted into universities for further education
2015-2016
Memaran Pishro design and constuction company
Design and Construction Department | Internship
Detail and construction drawing
Article
Investigating the Humen Environmental comfort in Metropolises with an approach of reducing Environmental Pollutants
Faculty of Art and Architecture | Tarbiat Modares Uiversity | May 2022
Authors: Yasaman Aghabozorgian / Koorosh Qasemi | Master: Dr. Mojtaba Ansari
Certificate of Attendance in Summer school of Scientific association for Landscape of Iran
Certificate of Attendance PersianGarden symposium
Hobbies & Interests
Reading, Writing, Visiting Urban Landmarks, Learning languages, Sketching
January 2022 | Tarbiat Modares University
Softwares: Autocad / Rhino / Lumion / Adobe Photoshop
The Tehran Railway Square was designed to create a modern concept of an urban square by designing public spaces and access routes for Rider and pedestrian access.
Considering Railway Square as a prominent location in Tehran and the Center for Public Relations and Cultural Exchanges, areas containing public, cultural, artistic and commercial spaces were designed in this square.
The existing communication routes were also reviewed, and new ways were defined according to the users› needs. The Planting plan aimed to reduce air pollution and create a pleasant space by considering climatic and environmental conditions.

Pedestrian and pavement


Street Natwork
Landscape
Water Mark
Solids and Voids





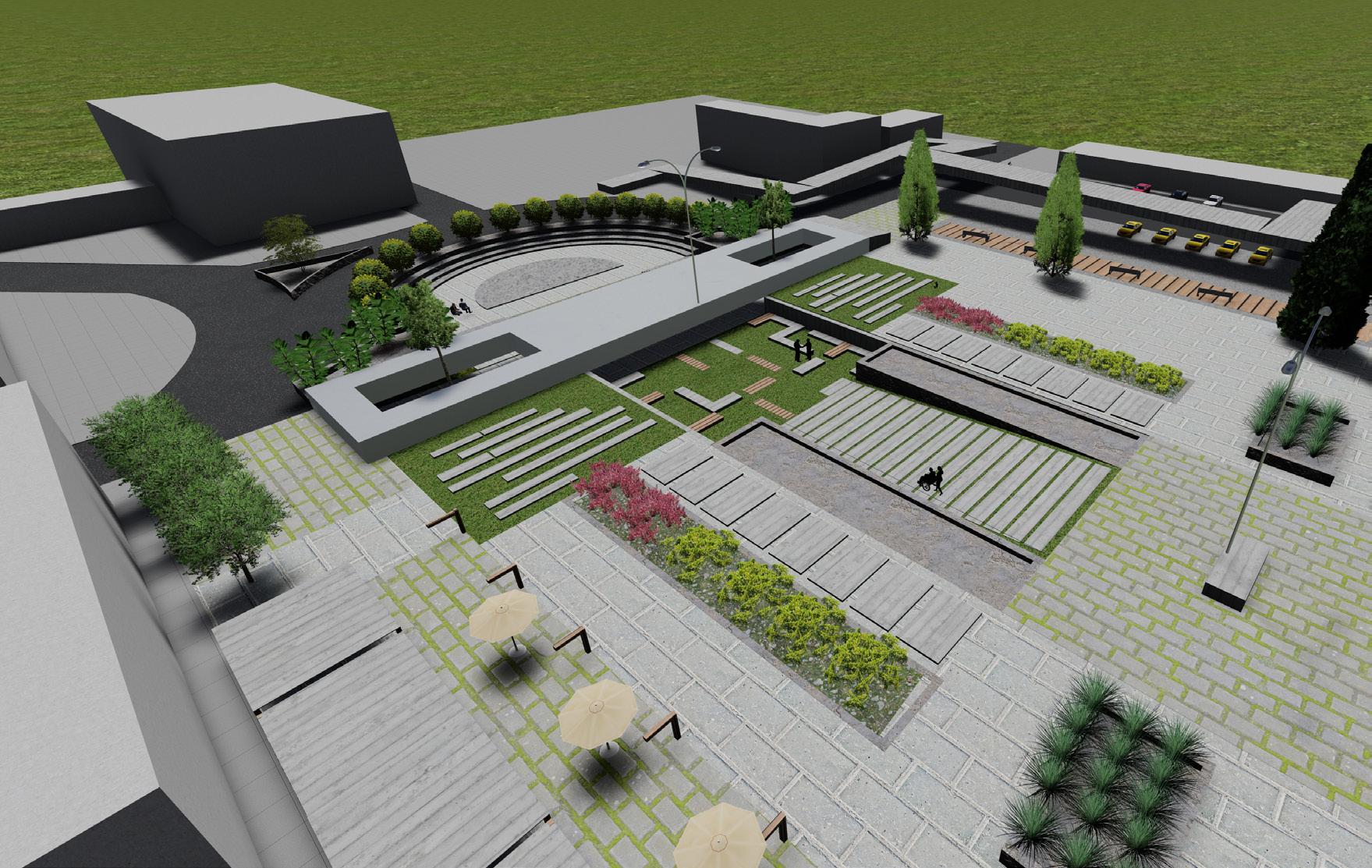

December 2020 | Tarbiat Modares University
Softwares: Autocad / Rhino / Lumion / Adobe Photoshop
The Laleh Alley Park Plan, the Sun park, was carried out in the university›s first semester in the landscape architecture field in 2021. This park was designed to create a recreational park for the use of neighbourhoods of all ages and make a cultural connection between the residents.
In the design of this park, issues such as the proximity and quantity of residents around the premises were discussed in line with the need for all the strata of the park. They will step on the growth path and achieve its transcendental spirit and inseparable relaxation.
A variety of species of vegetarians compatible with the planting plan were investigated. Maps and executive data were adjusted based on the initial project.
Playground


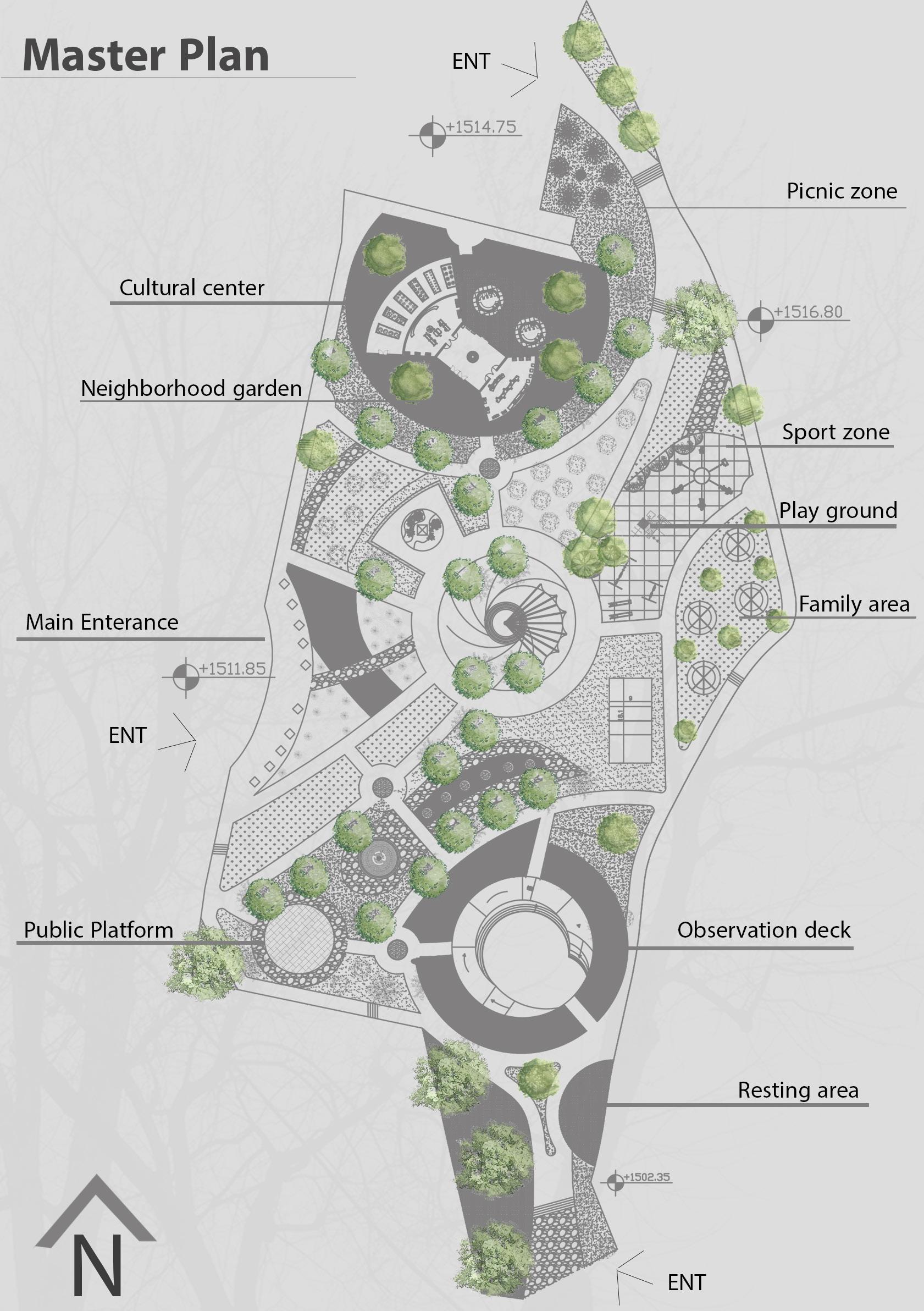


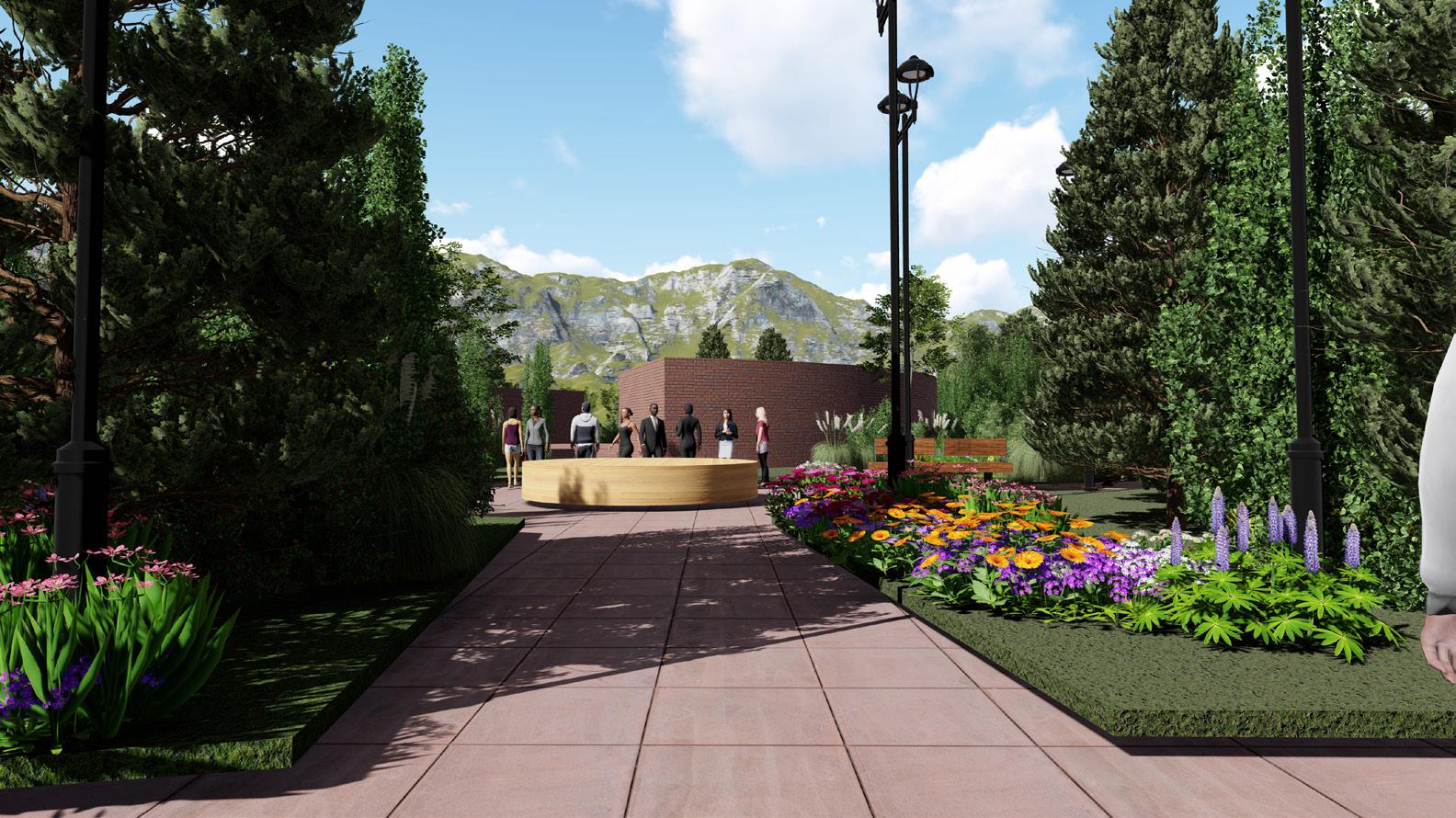



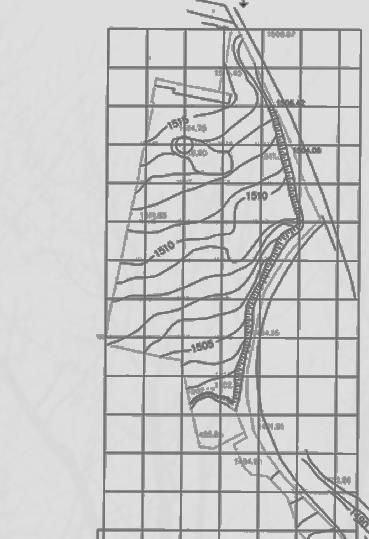


January 2019 | Shariaty Technical College
Softwares: Autocad / Rhino / Lumion / Adobe Photoshop
In 2019, the expansion of Valiasr Street Tehran to revive unused and dead buildings and two adjacent land pieces were linked to creating a cultural and commercial set using landscape design and an urban environment.
This collection›s purpose was the general use of the city and the town›s residents without payment and because of urban recreation. To prevent damage to the urban perspective, the unity of these two pieces designed with the bridge and the mirror elevations in the design was used.
The chosen site is located on the central section of Valiasr street, near Jahad square. As the site plan represents, the primary usage of surrounding buildings is social, educational and office.


The users were primarily young people. Therefore, a public place was crucial to maintain a proper position for individual and group activities to maintain active social interaction among users.
 Diagram of Structure
Site Analysis
Diagram of Structure
Site Analysis
Cross Cection_A

Cross Cection_B

Users Approach Alternatives

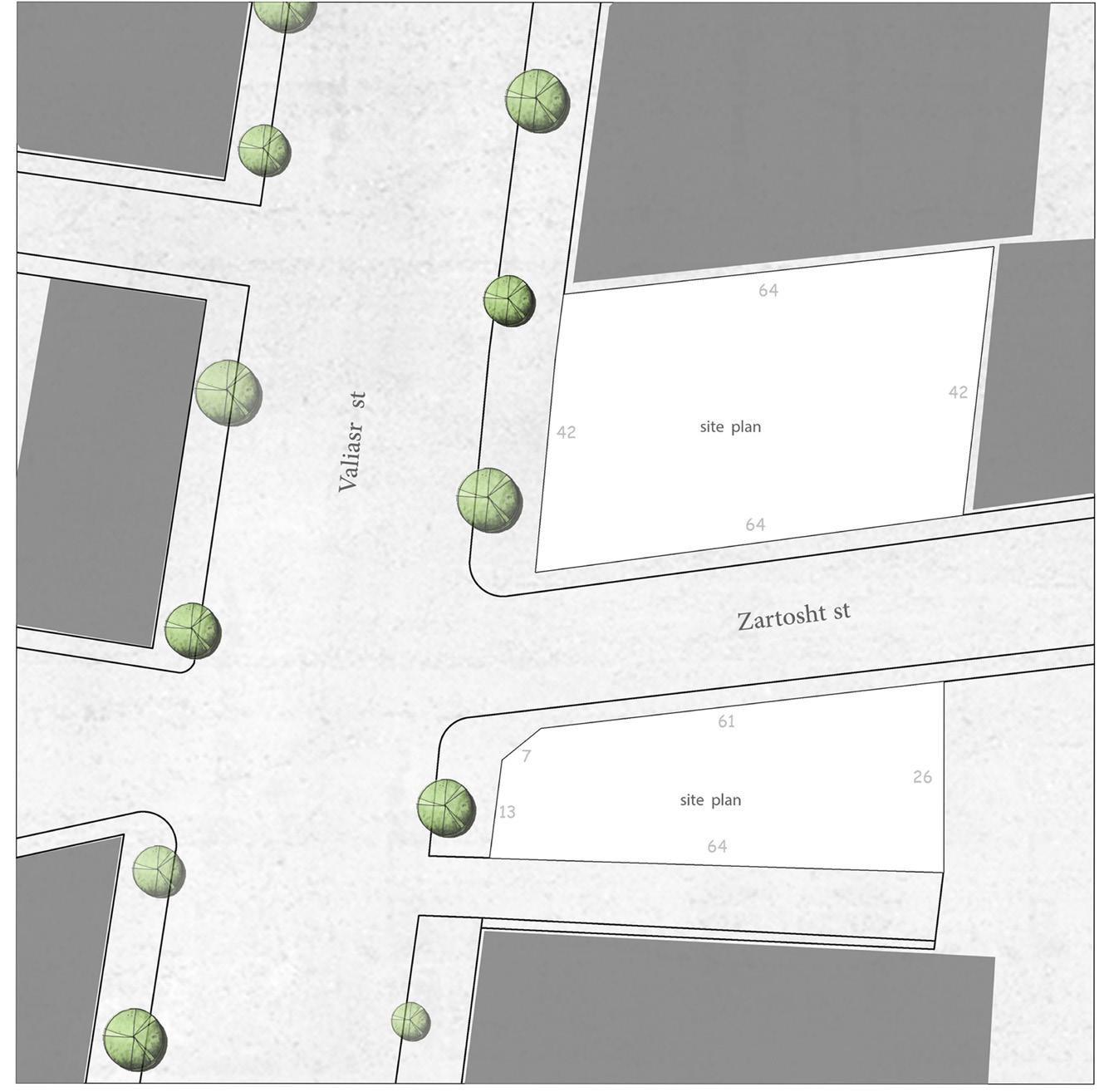
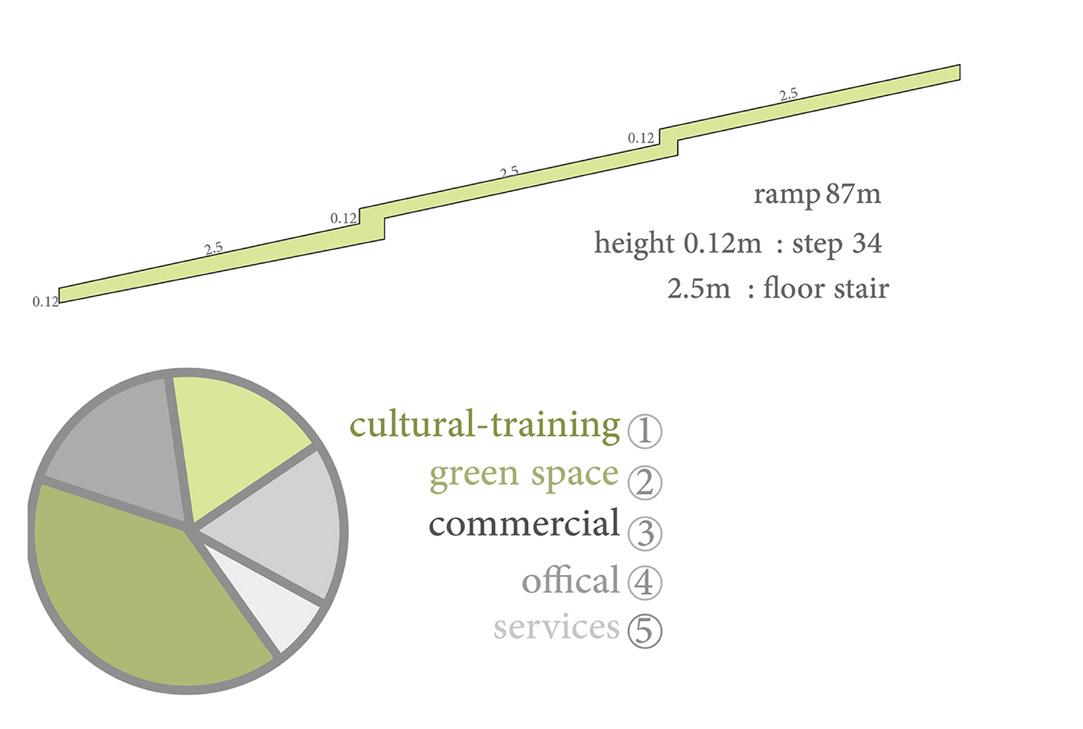 Site Plan
Diagram of Access through the Ramp
Site Plan
Diagram of Access through the Ramp
1. The main building:
To vitalise the old commercial building, which has lost its usage, we decided to plan a public space and its way of Relevancy to people. As far as the introverted architecture of this commercial building had cut people’s relations with the inside of the building, the idea of making a way to reach the heart of the building affected the way influencing Inside the building, with a connection of two functional, cultural buildings with the help of a green way on a bridge.
2. Type yard building: The joint of the buildings
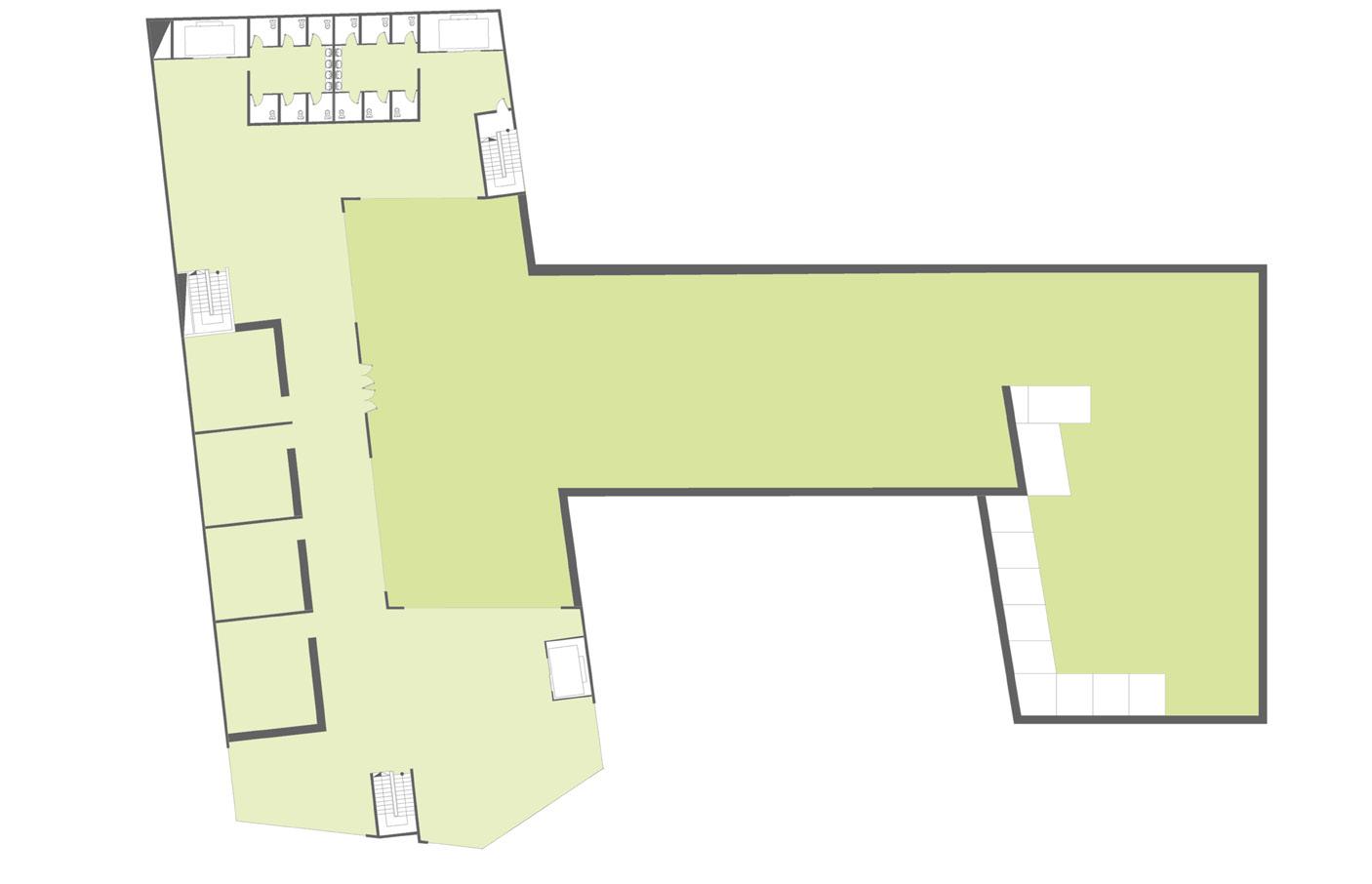

As the complement to the main building, the front building Consists of commercial spaces and services with the roof garden on top causes people’s attention to focus on the main building. it also connects the pedestrian to the top of the Building directly through a Ramp makes a union of publicity .and privacy
The Roof plan represents the voids where sufficient sunlight and a suitable pause in a long path compose the atmosphere of refreshing and chilling for users.





 Mountains recreational Landscaape Scenario Section-2021
Mountains recreational Landscaape Scenario Section-2021
Topographic perspective-2021
Natural Park-2021
Mountains recreational Landscaape Scenario Section-2021
Mountains recreational Landscaape Scenario Section-2021
Topographic perspective-2021
Natural Park-2021