BALANCE
JASJIT SINGH BANGA
LANDSCAPE ARCHITECT | RESEARCHER
SELECTIVE WORKS PORTFOLIO
Balance //
The diagram (Balance Abstract Art) defines the ‘Strokes’ as the diversification, ‘Half-circle’ as natural ecology or landscapes, ‘Circle’ as the complete idea and the ‘Line’ as the communities.
The concept of ‘Balance’ encapsulates the core principles and values that underpin my approach to Landscape Architecture practice. In every project featured within this portfolio, the pursuit of creating a ‘balance’ is evident across various dimensions, including environmental sustainability, social equity, aesthetic harmony, and functional efficiency.
The design showcased in ‘Balance’ emphasizes the harmonious integration of natural elements with built and existing fabric. Throughout ‘Balance,’ there is a dynamic interplay of elements. These design elements are carefully orchestrated to evoke sensory experiences, stimulate curiosity, and create memorable landscapes that engage the senses and inspire emotional connection.
In essence, this portfolio represents a collection of landscape architecture designs including a philosophical approach to design. It seeks a ‘balance’ of diverse elements, creating environments that are both visually captivating and socially enriching.
It is my hope that this portfolio serves as a testament to the transformative power of design, resulting in and fostering great public domains, thriving cities, and flourishing landscapes.
BALANCE // SELECTIVE WORKS OF JASJIT BANGA // |2|
Table of Contents //
1_
OutShow Page | 4
Represents the understanding of the client and the project’s brief to design optimistically with a rational and sustainable outcome (small scale)
3_
Springfield Childcare Centre Page | 24
Highlighting teamwork and collaboration; optimizing a coherent relationship of design feasibility and technicality {technical drawings and specifications}.
2_
Empowering Page | 12
Expressing the experience with multi-scaled (neighbourhood and city) design research, the prototype reframe heirarchy of power sitting witin urban colonising system in an organically formed city.
4_
Research on planting/vegetation relevant for playspaces, differentiating indigenous and poisonous plant species of Australia. Planting Palette Page | 32
5
Bibliography Page | 34
Acknowledgement to the sources, copyrights, software experience, mentors, and research.
|3|
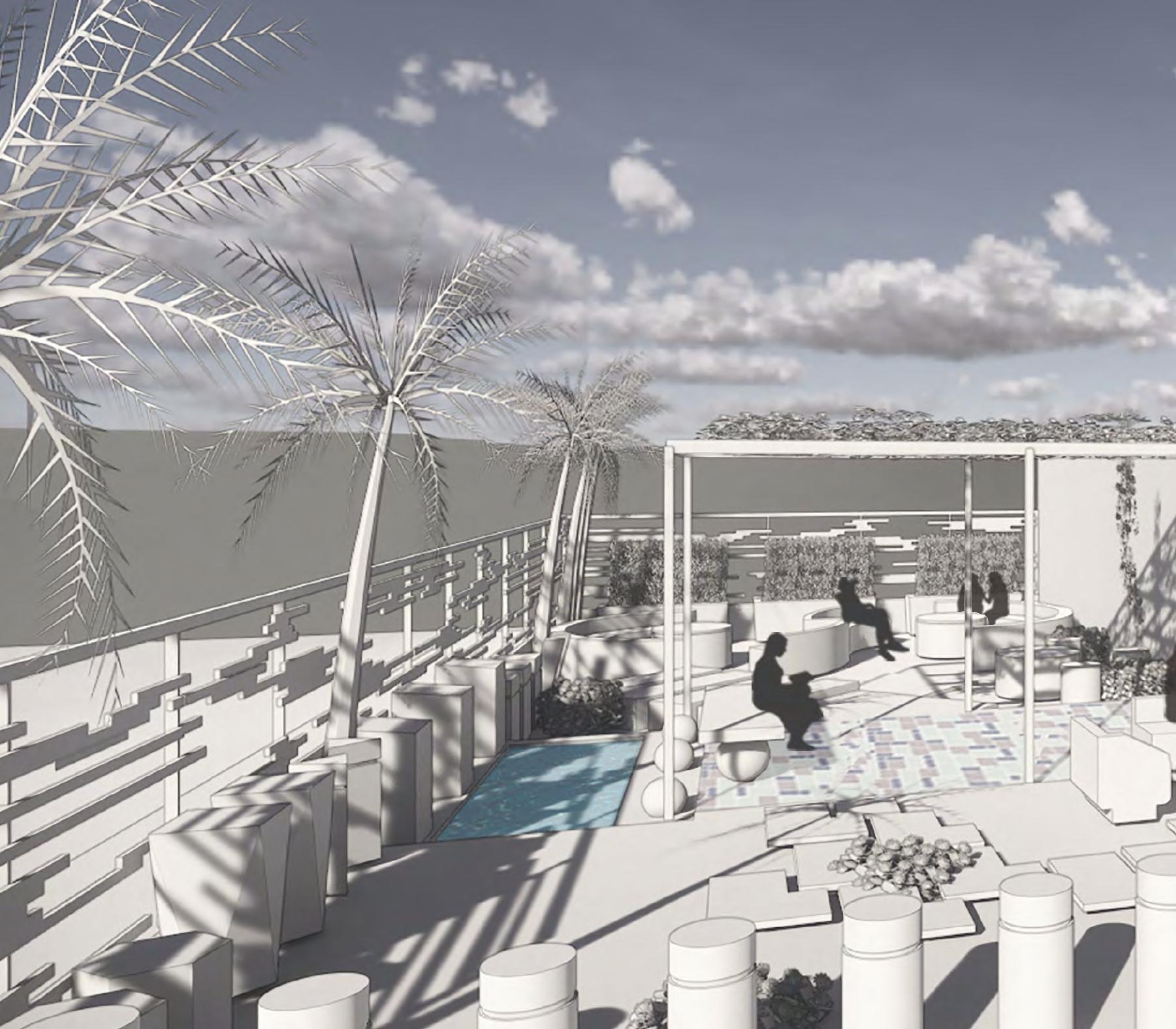
BALANCE // SELECTIVE WORKS OF JASJIT BANGA // |4|
OutShow // The Industrial Garden.
Project / OutShow.
Type / Design Competition.
Organiser / SVC.
Location / Thomastown.
Category / Pocket Park.
Area / 118 sqm.
Status / Built.
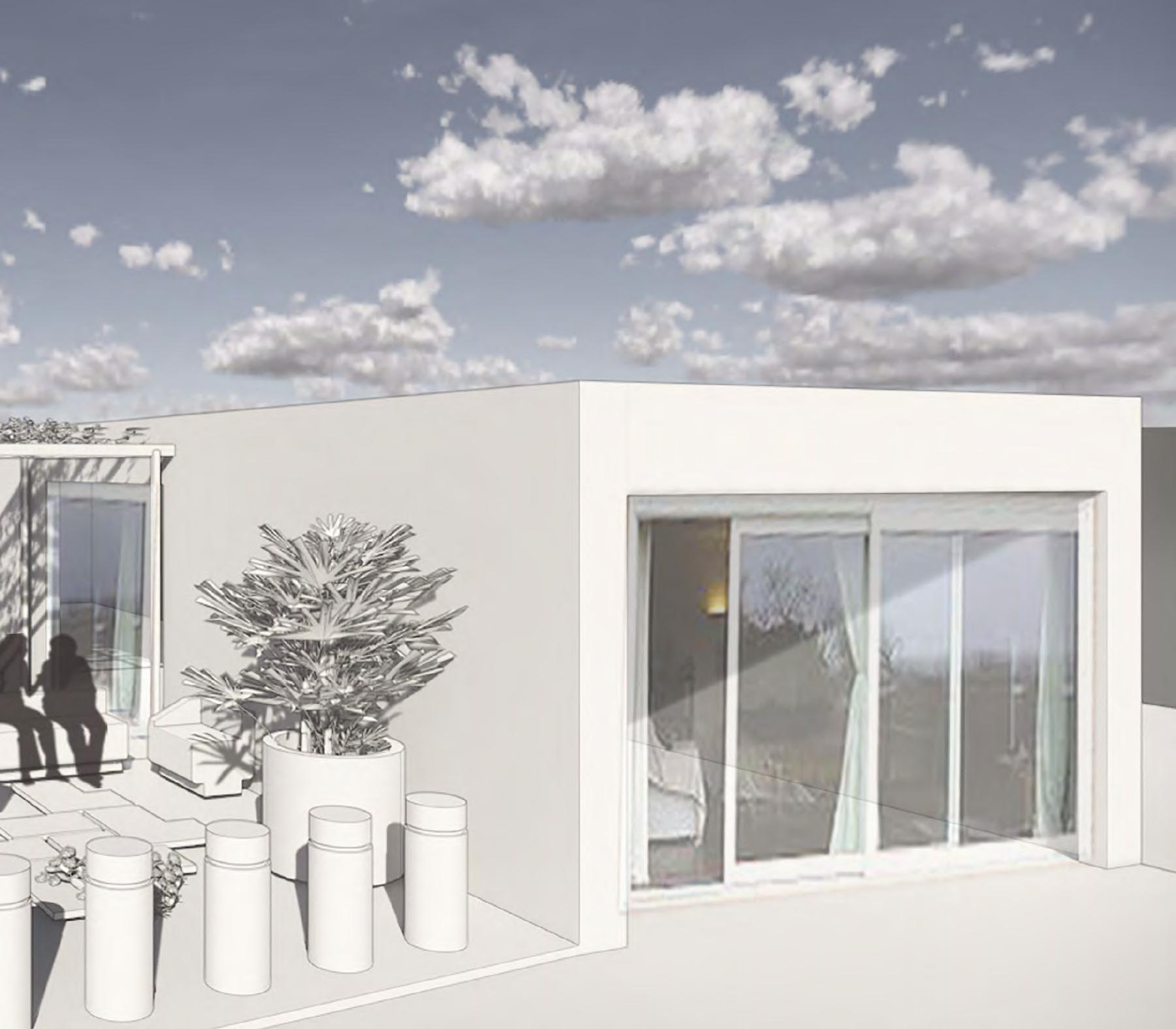
|5| 01 // OutShow // Design Competition.
SITE CONTEXT //
The competition brief was to design a pocket park with a key function to showcase maximum units of SVC’s urban landscape products catalogue and offer an attractive outdoor space for staff and clients to enjoy meetings and outdoor activities in Thomastown, Victoria.
Whilst the site is surrounded with an industrial environment, the location and its usability define different interactions with stakeholders and the general public. Definition of various functions was adopted throughout the design process with a deep consideration of design feasibility and future maintenance.
‘Out Show’ has been awarded as the ‘Grand Prize’ and currently it’s under construction.
The project ‘Out Show’ mentioned as a perfect answer to the effective use of space, overall aesthetics, functionality, sustainability and a right combination of hard and soft landscapes. An inviting outdoor venue in an urban environment for events and other activities.
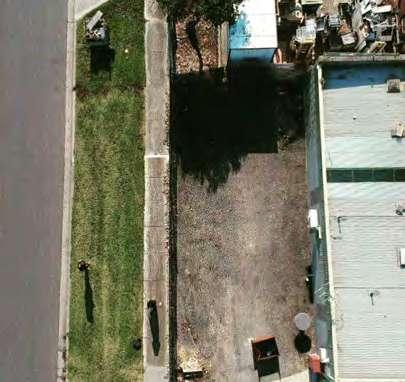
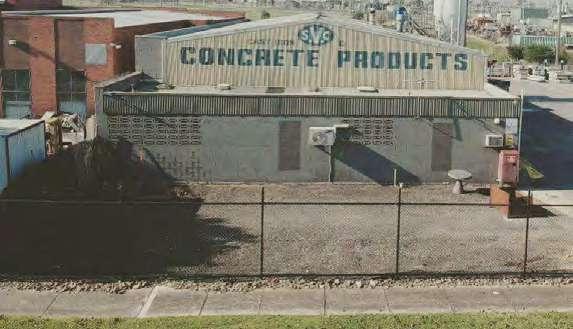
BALANCE // SELECTIVE WORKS OF JASJIT BANGA // |6|
SVC TH OM ASTOWN S IT E PL AN SC ALE 1:100 0 SITE ADDR ES S: 2 CHAFF E Y S TREE T THOM ASTOWN VIC 30 74 SVC TH OM ASTOWN S IT E PL AN SCALE 1:100 0 SITE ADDR ESS: 2 CHAFF EY STREE T THOM ASTOWN VIC 30 74 Source: www.svc.com.au Source: www.svc.com.au HORNE STREET WAREHOUSE STOCK HOLDING STOCK HOLDING LOADING BAY TRANSMISSION TOWERS CHAFFEY STREET CAR PARKS OFFICE SITE SITE PLAN // PLAN // SITE VIEW // SITE VIEW // 2700 8550 4550 4000 400 4001600 16500 15800 7200 SVC THOMASTOWN POCKET PARK PLAN SCALE 1:100 SITE BOUNDARY: MESH FENCE PROPOSED POCKET PARK 115 m ENTRY INTO MEETING ROOM MAIN ENTRANCE INTO SITE OFFICE WAREHOUSE STORAGE CHAFFEY STREET ROLLER DOOR INTO WAREHOUSE AREA 2700 8550 4550 4000 400 4001600 16500 15800 7200 SVC THOMASTOWN POCKET PARK PLAN SCALE 1:100 SITE BOUNDARY: MESH FENCE PROPOSED POCKET PARK 115 m ENTRY INTO MEETING ROOM MAIN ENTRANCE INTO SITE OFFICE WAREHOUSE STORAGE CHAFFEY STREET ROLLER DOOR INTO WAREHOUSE AREA POCKET PARK TOP_ FRONT_
SV THOMASTOWN SITE PLAN SITE ADDRESS: CHAFFE TREE THOMASTOWN VIC 3074
DESIGN PROCESS //
[1] DEFINING ACCESS.
An opportunity for the staff members of SVC to engage with walk in customers by limiting the accessibility from office space.
[2] OPEN GALLERY SPACE.
Showcase the SVC urban catalogue as an ‘Open Art Gallery’ space, an outdoor showroom space.




[3] DEFINING FOCAL POINTS.
Target the design elements to impose on focus points developed through the human assessments.
[4] GENERATING LEVELS.
Creating a hierarchy of functions through the median of ‘Ground Levels’.
[5] FUNCTIONS.
Showcasing listed urban catalogue materials, to be act as design elements.
|7|
PLANTERS BOLLARDS_
PAVING PLANTS
01 // OutShow // Design Competition.
FURNITURE
DESIGN DEVELOPMENT //
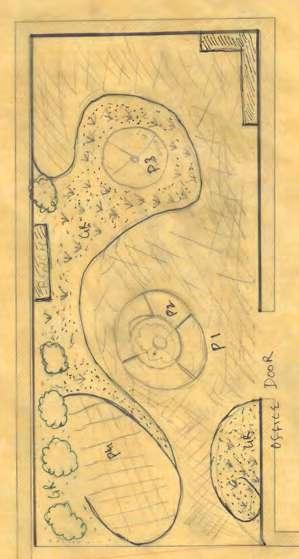
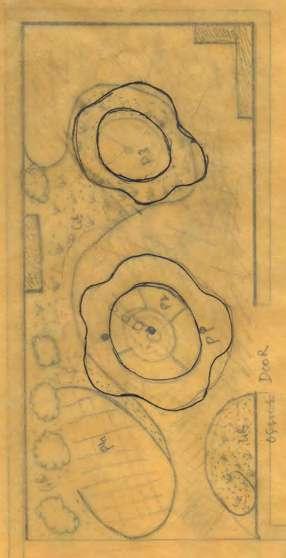

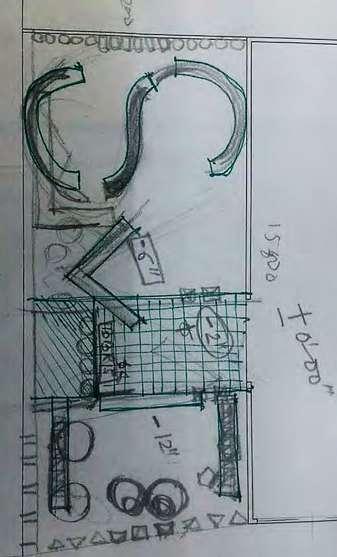
The design process has adopted SVC’s urban catalogue featuring hardscaping materials, bollards, street furniture, planters and paving, and softscaping like plants and trees. The scale of the site is divided by the focus areas viewable and approachable from office space. Limiting the access from parking space is to break the SVC customer flow and create an opportunity for the staff to be involved before exiting from the space.
Brainstorming to the options for the substantial design outcome lead to explore alternative option as a solution. The SVC logo has been powered on the ground as the ‘Landscape layout plan’ which represent the merging of SVC alphabetic logo within the space, acting as the functioning agents. Each element has been placed to merge with the surrounded environment and create an opportunity for SVC customers to feel the actual products in the built environment.
BALANCE // SELECTIVE WORKS OF JASJIT BANGA // |8|
_ 1A // SKETCH _ 2 // SKETCH _ 1C // SKETCH _ 1B // OPTION-1 OPTION-2 LAYOUT PLAN AT GROUND LVL _ LAYOUT SKETCH _ SECTION OF MEETING SPACE _ PLAN AT MEETING SPACE _ .....
SKETCH

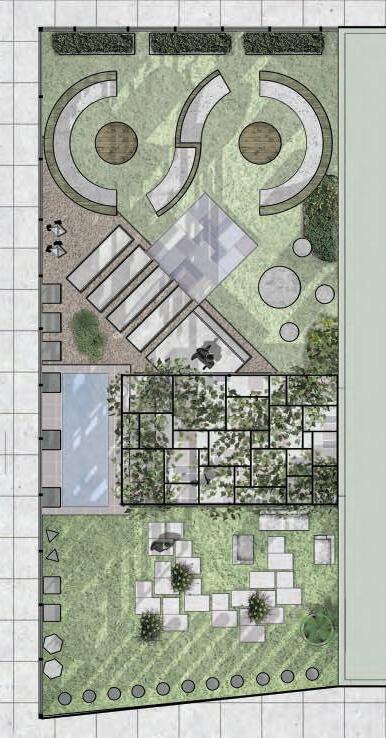

1800 RECTAPER PLANTER.
CUSTOMISED CONCRETE AND WOODEN BENCH.
OTTOMAN (TIMBER TOP) BENCH.
BLOCK BENCH
1800 x 500 x 400 MM.
SVC G2 PAVING IN FRENCH PATTERN AT GROUND LEVEL
MS PERGOLA.
BOLLARDS AS TO SVC STANDARDS.
800 ROUND PLANTER. 800ø X 750MM.
RE:CIRCLE BOLLARDS, 300ø X 750MM.

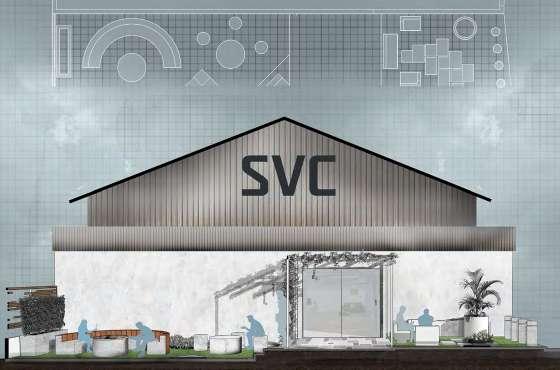
PROPOSED 1800 RECTAPER PLANTER.
|9| LAYOUT PLAN // SECTION AT A-A // 0 1 2 M A A 01 // OutShow // Design Competition.
-300 MM -250 MM +50 MM
PROPOSED OTTOMAN (TIMBER).
PROPOSED OTTOMAN.
PROPOSED G2 PAVING IN FRENCH PATTERN.
PROPOSED SVC MODULAR SUITES BENCH.
1 2
PROPOSED CUSTOM CONCRETE BENCH MODULE
DESIGN REPRESENTATION //
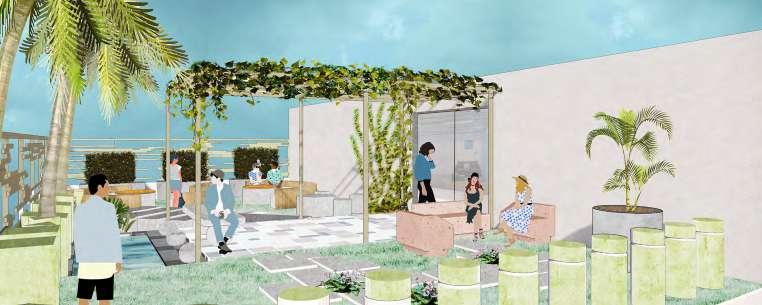
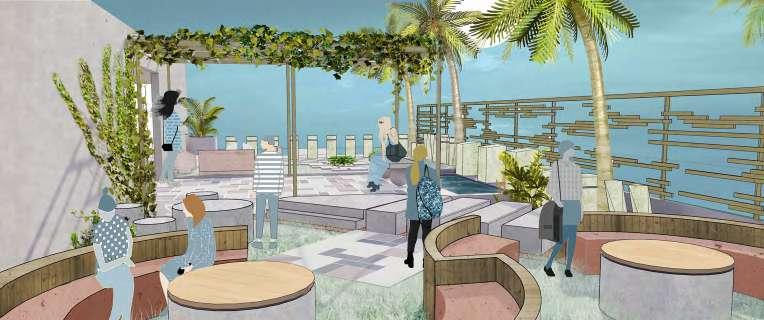

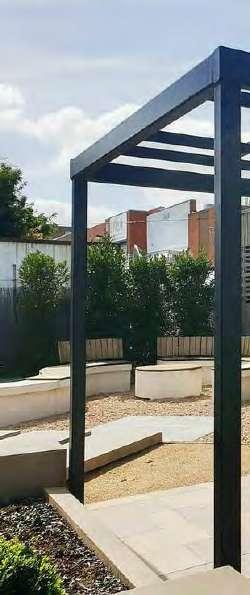
BALANCE // SELECTIVE WORKS OF JASJIT BANGA //
2 1 4 3
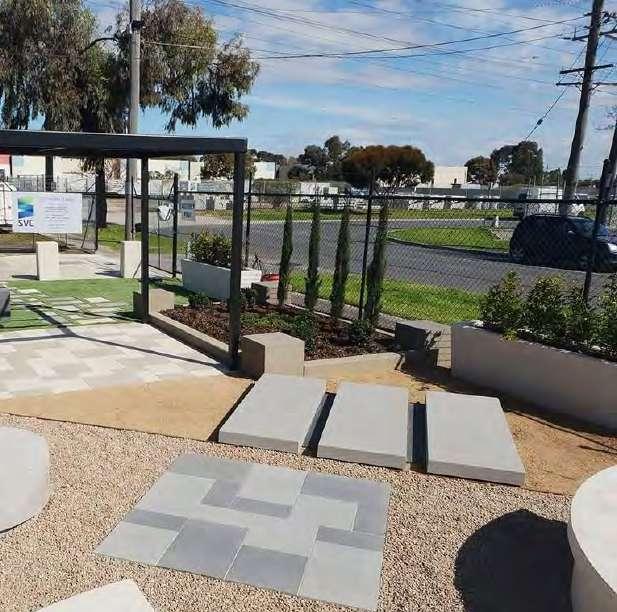
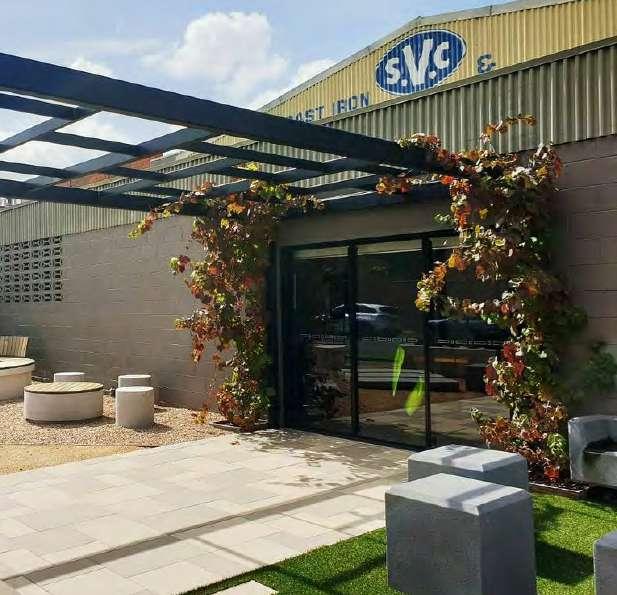
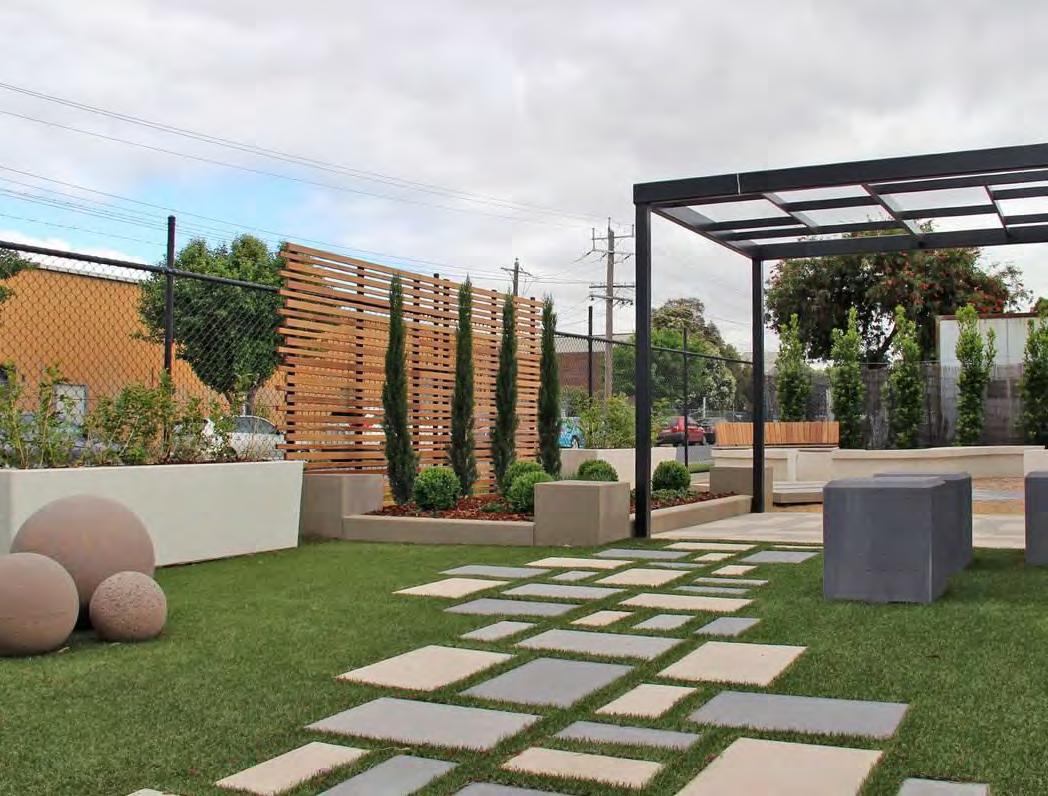
01 // OutShow // Design Competition.
2. HUMAN EYE VIEW-2 //
1. HUMAN EYE VIEW-1 //
3. SITE PHOTOGRAPH //
4. SITE PHOTOGRAPH //
5. SITE PHOTOGRAPH // VIEW FROM SW ENTRANCE _
VIEW FROM NW CORNER _
CAMERA AT NE SITTING _
CAMERA AT SW PLANTER _
5
CAMERA AT ENTRANCE BOLLARDS (SE)_
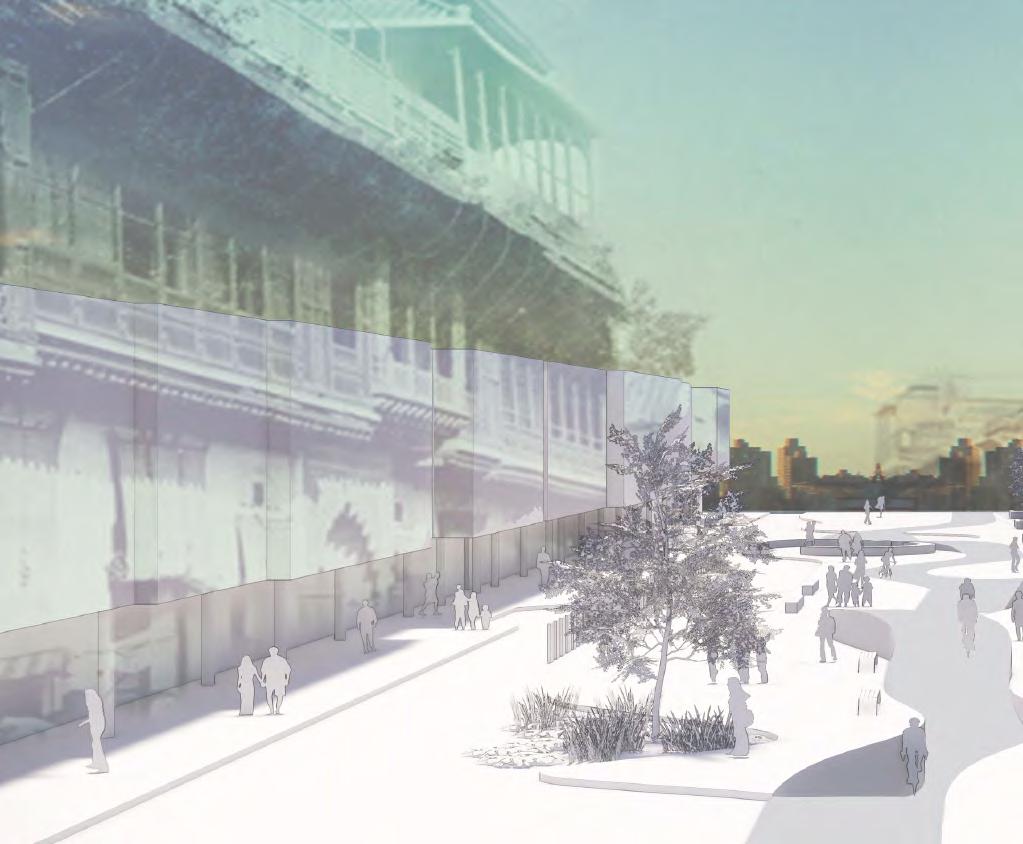
BALANCE // SELECTIVE WORKS OF JASJIT BANGA // |12|
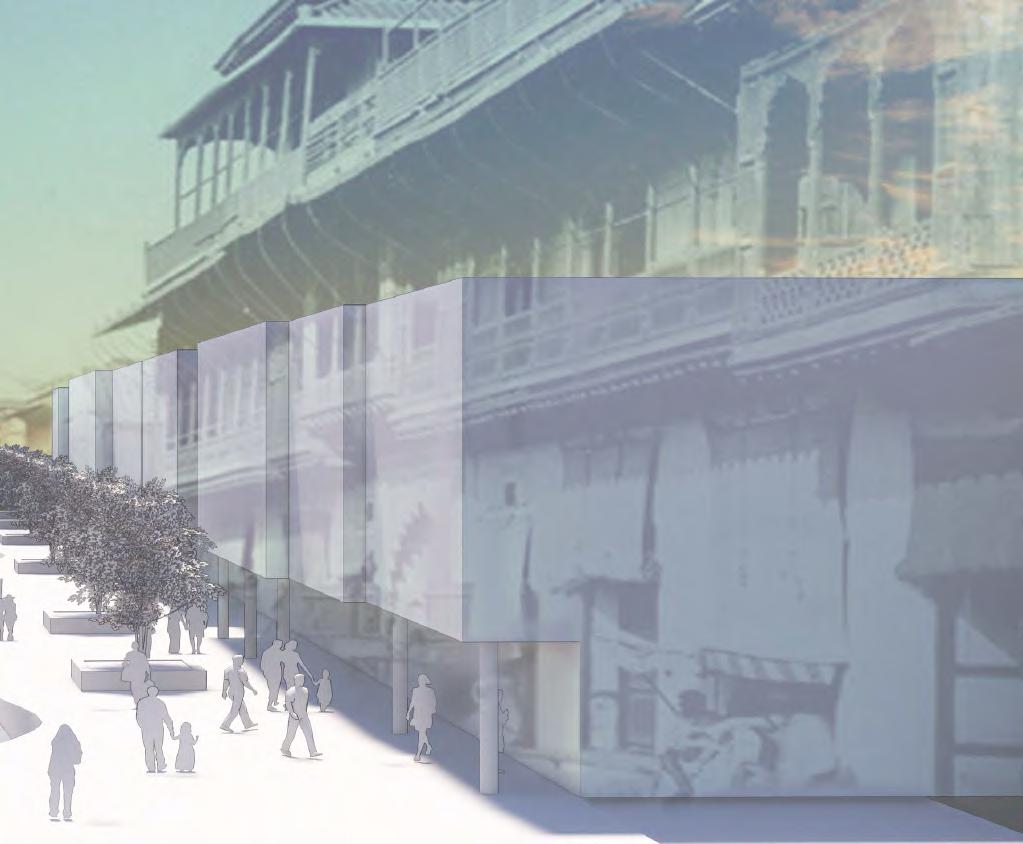
Empowering // Major Project.
Lecturer / Bridget Keanne. Sessional Staff / Thomas Black. Course / Masters of Landscape Architecture. Project / Empowering. Category / Major Project (Thesis). University / RMIT University. Site / Old Delhi, India.
|13| 02 // Empowering // Major Project.
SITE CONTEXT //
In India whenever the words ‘grand’, ‘historical’ and ‘marvellous’ are mentioned about a city, the conversation is either about the city of Shahjahanabad (Old Delhi) or Hampi (capital of Vijayanagar Kingdom - 1500 A.D.) and their significant monuments. The citadel of Shahjahanabad, the Red Fort (a UNESCO World Heritage Site) is a monument which is a landmark in terms of architectural brilliance.
The main palace (or citadel) in which the emperor Shah Jahan and the successive rulers of the Mughal Dynasty lived until 1857 A.D. was known as the Lal Qila (Red Fort). It was called so because of its Red Sandstone walls (Initially the walls were being made of mud until Shah Jahan ordered them to be decorated with red sandstone).
The city of Shahjahanabad as such had eight gates which were locked during night time (in the 17th, 18th and the 19th century). The city had many bazaars, some of which exist even now, for example, Khari Baoli (which is today Asia’s largest wholesale spice market).
The area of Chandni Chowk (Moonlit Square) (which was also the main street of Shahjahanabad) had many bazaars as well. Some shops in this area are several centuries old.
Other important monuments in Shahjahanabad are Ghalib ki Haveli (the house of famous poet Mirza Ghalib), Jama Masjid (Friday Mosque) (an imposing mosque made of Red Sandstone), St James Church (First Church of Delhi), Sunehri Masjid, Gurdwara Sis Ganj and so on.

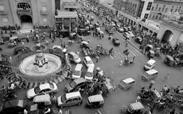

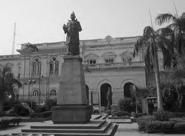
BALANCE // SELECTIVE WORKS OF JASJIT BANGA // |14|
0 100200 400500 M LOOSE HANGING WIRES. LANES ENCROACHMENTS MAJOR ROADS MINOR ROADS RAILWAYS NARROW LANES LEGENDS RED FORT
MASJID MAJOR ROADS KEY MINOR ROADS RAILWAYS ALLEYS
JAMA
HUB FATEHPURI MOSQUE
CHOWK RD ELECTRONICMARKET OLD DELHI _ POWER OF LEFTOVER THE Source: http://mapio.net/pic/p-21827143/ http://www.gettyimages.com.au/detail/photo/traffic-on-chandni-chowk-hc-sen-road-old-high-res-stock-photography/128895288 Source: https://en.wikipedia.org/wiki/Sri_Digambar_Jain_Lal_Mandir. TOWN_HALL FOUNTAIN_CHOWK SHRI DIGAMBAR (CULTURAL) (POLITICAL) MASTER PLAN //
TEXTBOOK MARKET SPICE
CHADNI



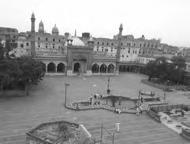
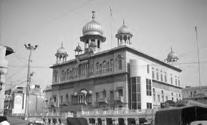
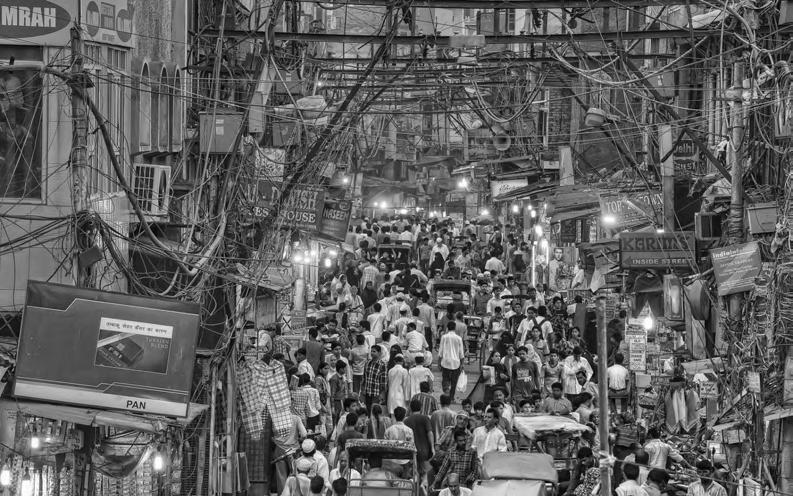
Source: https://piresustainability.files.wordpress.com/2013/07/dscn1154-e1375209810205.jpg
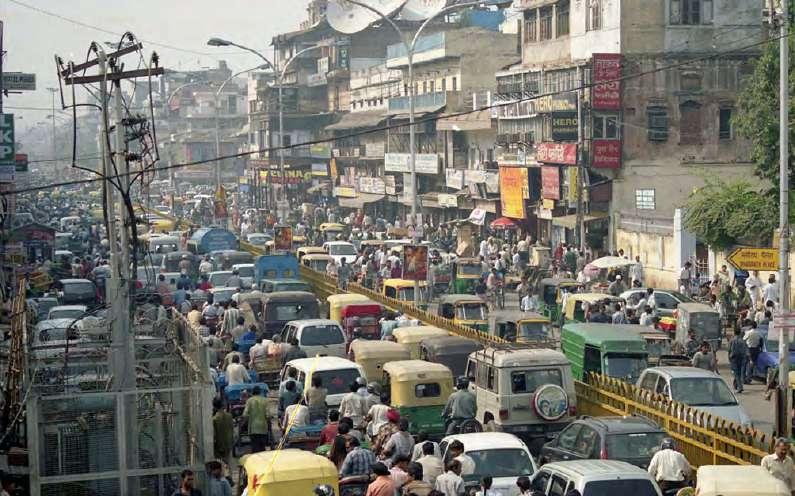
Source: https://www.youthkiawaaz.com/2015/08/development-in-chandni-chowk/
|15|
CHANDNI CHOWK RD_
SITE SELECTION http://mapio.net/pic/p-21827143/ Source: https://www.justdial.com/Delhi/Fatehpuri-Masjid-Fatehpuri/ http://www.gettyimages.com.au/detail/photo/traffic-on-chandni-chowk-hc-sen-road-old-high-res-stock-photography/128895288 https://en.wikipedia.org/wiki/Sri_Digambar_Jain_Lal_Mandir. Source: http://www.delhitravel.org/336/gurdwara-sis-ganj-sahib-delhi/ TOWN_HALL SITE FOR PROTOTYPE. FOUNTAIN_CHOWK RED_FORT FATEHPURI_MOSQUE. GURUDWARA SEES GANJ SAHIB_SIKH TEMPLE. DIGAMBAR JAIN LAL MANDIR_HINDU TEMPLE. PARANTHE WALI GALI_ THE ANCIENT FOOD COMPLEX. (CULTURAL + SOCIAL) NAI SARAK_THE BIGGEST TEXTBOOK HUB. (CULTURAL + SOCIAL+ ECONOMIC) (150 M X 30 M) (CULTURAL + SOCIAL) (CULTURAL + SOCIAL) (CULTURAL + SOCIAL) B B A SELECTION Source: https://www.justdial.com/Delhi/Fatehpuri-Masjid-Fatehpuri/ http://www.gettyimages.com.au/detail/photo/traffic-on-chandni-chowk-hc-sen-road-old-high-res-stock-photography/128895288 https://en.wikipedia.org/wiki/Sri_Digambar_Jain_Lal_Mandir. Source: http://www.delhitravel.org/336/gurdwara-sis-ganj-sahib-delhi/ SITE FOR PROTOTYPE. RED_FORT FATEHPURI_MOSQUE. GURUDWARA SEES GANJ SAHIB_SIKH TEMPLE. LAL MANDIR_HINDU TEMPLE. PARANTHE WALI GALI_ THE ANCIENT FOOD COMPLEX. (CULTURAL + SOCIAL) NAI SARAK_THE BIGGEST TEXTBOOK HUB. (CULTURAL + SOCIAL+ ECONOMIC) (150 M X 30 M) (CULTURAL + SOCIAL) (CULTURAL + SOCIAL) (CULTURAL + SOCIAL) B B A
CHANDNI CHOWK RD_ OLD DELHI STREETS_
SITE-B, BOULEVARD CONTINUE TO SITE- A.
SITE FOR INTERVENTION-A (CAR FREE STREET)
STREET PLAN // AERIAL VIEW // TYPICAL VIEW // 02 // Empowering // Major Project.
DESIGN PROCESS //
The concept initiates with a thinking of shifting or stretching the points at ‘X’ to ‘Y’ axis over a 2D ground plan which represents edges of the ground surface. To further extend, the concept is to convert the 2D axis to the 3D model of the ruling force.
The testing process begins with a thought to consider Social context, Economic context, and Access and Mobility context as three primary principles. Furthermore, the consideration will be the grid, the ground acting as a plain 2D surface. Next step was to adopt the rules from the concept. i.e shifting, stretching and extending the power of the principles over the ground surface.
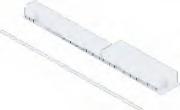

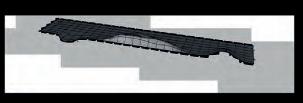



BALANCE // SELECTIVE WORKS OF JASJIT BANGA // |16|
SOCIAL. ACCESS_MOBILITY. ECONOMIC. SOCIAL. ACCESS_MOBILITY. 3 ECONOMIC. CURVE_TEST_1 Need of space. Demands its own placement. Questioning about its position. Social in the right side of power. Economic stays with the left side. Scenario with center space. SOCIAL + SOCIAL. SOCIAL. CURVE_TEST_4 ACCESS_MOBILITY. 3 ECONOMIC. CURVE_TEST_1 Need of space. SOCIAL Social in the right side of power. Economic stays with the left side. Scenario with center space. + SOCIAL +
SHIFTING STRETCHING EXTENDING X Z EXTENDING X Y Z SHIFTING EXTENDING STRETCHING THE ‘XY’ AXIS . STRETCHING AXIS LINE TOWARDS ‘Z’ AXIS PLANE. FORMING THE 3 DIMENSIONAL SURFACE IN THE VIEW.
THE CURVES WITH DIFFERENT POWER ACTION SOURCES. SHIFTING OF THE POINTS ON THE ‘X’ AXIS TO THE ‘Y’ AXIS DETERMINING CURVE / EDGE _ FACTORS AFFECTING CURVE / EDGE _ PROCESS // TESTING //
TESTING








|17| SOCIAL. ACCESS_MOBILITY. ECONOMIC. SOCIAL. ACCESS_MOBILITY. ECONOMIC. RELATIONSHIP RELATIONSHIP RELATIONSHIP SOCIAL. CURVE_TEST_2 CURVE_TEST_3 ACCESS_MOBILITY. ECONOMIC. SOCIAL. ACCESS_MOBILITY. ECONOMIC. PLEASE OPEN PLEASE Social with same power. More power to economic. More space for access. + ECONOMICACCESS_MOBILITY. SOCIAL + + ECONOMICACCESS_MOBILITY. SOCIAL + + ECONOMICACCESS_MOBILITY. Hello to “Z” axis. Economic with the same power. Activating space with ‘Z’ axis. Economic to social with more power. Economic with social Adding the testings. want more power. I’m fine. Maybe test me with previous power. 30 20 1050 30 20 1050 30 M 20 1050 M M SOCIAL. SOCIAL. RELATIONSHIP RELATIONSHIP RELATIONSHIP RELATIONSHIP RELATIONSHIP RELATIONSHIP SOCIAL. CURVE_TEST_5 CURVE_TEST_6 CURVE_TEST_2 CURVE_TEST_3 ACCESS_MOBILITY. ECONOMIC. SOCIAL. ACCESS_MOBILITY. ECONOMIC. OPEN PLEASE OPEN Social with same power. + ECONOMICACCESS_MOBILITY. + ECONOMICACCESS_MOBILITY. SOCIAL + + ECONOMICACCESS_MOBILITY. SOCIAL + + ECONOMICACCESS_MOBILITY. SOCIAL + + ECONOMICACCESS_MOBILITY. SOCIAL + + ECONOMICACCESS_MOBILITY. Hello to “Z” axis. Economic with the same power. Activating space with ‘Z’ axis. Economic to social with more power. Economic with social Adding the testings. want more power. 30 20 1050 30 20 1050 30 M 20 1050 30 20 1050 Y X 30 20 1050 30 20 1050 M M 02 // Empowering // Major Project.
DESIGN DEVELOPMENT //
‘Empowering’ could be an answer to the way we design and use the streetscapes in Urban environment. It represents the redesigning of the most over-crowded and congested streetscape with a relationship of hierarchy of power in an organically formed city, which is Old Delhi in India.
This prototype is prepared for an organically self-formed city, Old Delhi, India which follows the value of futureoriented thinking with a deep relationship of feasibility. The street guidelines for the council represents the design process and strategies with modification and adoption of standards.
BALANCE // SELECTIVE WORKS OF JASJIT BANGA // |18|
3 3 A A B B D D C C E E F F AMENITIES DIGITAL SCREEN. (WAYFINDING AND LANDSCAPE. TRAM STOP SINGLE TRAM LINE (DOUBLE DECK) SCREEN / DIVIDER. PUBLIC ART (SOCIAL HUB) AMPHITHEATRE SEATING. (ACTIVATING ENTERTAINMENT) STREET MARKET PLAY & RECREATION CAFE SEATING SHOPPING KIOSK. CLEAR PASSAGE NO .. .. .. .
MARKET BUILT FORM MARKET BUILT FORM 8.6 M 5M 3 M 10.75 M 0.6M 2M
STREET_PLAN_A
STREET PLAN // 1 2
CHANDNI CHOWK RD
_
02 // Empowering // Major Project. |19| 3 3 3 3 3 3 3 3 3 3 3 KEY. G G Ground levels. + 0.15 M + 0.15 M + 0.15 M + 0.15 M ± 0.0 M ± 0.0 M MARKET BUILT FORM GROUND STREET HAWKERS MARKET BUILT FORM INTERACTIVE WAYFINDING. AND CONTEXT OF STREET). LANDSCAPE AND OUTDOOR CAFE SEATING. LANDSCAPE & OUTDOOR STREET FURNITURE. PEDESTRIAN CROSSWALK. NO HOARDING ZONE. STREET HOARDINGS. CYCLE LANE. VEHICULAR TRANSIT. VEHICLE TRANSIT LANE VEHICLE TRANSIT LANE ... ... ... .. .. .. . ... FATEHPURI MOSQUE STREET_PLAN_B B B A RED FORT TOWN HALL 5 M 5M3.2M 3.2M 3.6M 3.5 M 3.5 M 1.5 M1.5 M 1 2 2 2 2 3 3 3 2 2 2 3 3 3 3 3 3 KEY. G G Ground levels. + 0.15 M + 0.15 M + 0.15 M + 0.15 M ± 0.0 M ± 0.0 M MARKET BUILT FORM GROUND STREET HAWKERS MARKET BUILT FORM INTERACTIVE WAYFINDING. LANDSCAPE AND OUTDOOR CAFE SEATING. LANDSCAPE & OUTDOOR STREET FURNITURE. PEDESTRIAN CROSSWALK. NO HOARDING ZONE. STREET HOARDINGS. CYCLE LANE. VEHICLE TRANSIT LANE ... ... ... ... ... FATEHPURI MOSQUE STREET_PLAN_B B B A RED FORT 5 M 5M3.2M 3.2M 3.6M 3.5 M 3.5 M 1.5 M1.5 M
DESIGN DEVELOPMENT //
The plan incorporates necessary functions and principles which are adopted throughout preliminary design process. The layout is designed according to the current cultural and social environment of the city. Specified location has been assigned for movable street hawkers to set up sell their products, public art is considered to highlight the social connection in open space.
The bike path is an example of rhythm and harmony, a language combination of MTB Park in Thailand and Copenhagen’s bike skyway. The prototype assign the powers to community by imposing certain rules to the hierarchy of transportation.
BALANCE // SELECTIVE WORKS OF JASJIT BANGA // |20|
2 1 1 2 2 2 3 3 3 3 3 1 1 2 2 3 3 1 1 2 2 2 3 3 3 3 1 2 3 3 SECTION _ A-A 1 M DEAD WIDTH / HOARDING ZONE. PEDESTRIAN ZONE. PEDESTRIAN ZONE. EXISTING FABRIC. EXISTING FABRIC. 2 WAY CYCLE PATH. KERB FUNCTION. LANDSCAPE. TRAM ZONE. SITE- A SECTION _ B-B SITE- A SECTION _ C-C SITE- A SECTION _ D-D SITE- A ± 0.0 MM - 1500 MM + 150 MM PEDESTRIAN ZONE. 2 WAY CYCLE PATH. PLAY & RECREATION. STREET MARKET / HAWKERS ZONE. 1 M DEAD WIDTH / HOARDING ZONE. EXISTING FABRIC. 1 M DEAD WIDTH / HOARDING ZONE. PEDESTRIAN ZONE. PEDESTRIAN ZONE. EXISTING FABRIC. EXISTING FABRIC. 2 WAY CYCLE PATH. KERB FUNCTION. STREET HAWKERS ZONE. TRAM ZONE. ± 0.0 MM + 150 MM + 1200 MM PEDESTRIAN ZONE. 1 M DEAD WIDTH EXISTING FABRIC. 2 WAY CYCLE PATH. KERB FUNCTION. SOCIAL HUB. STREET A & B _ SECTIONS //
02 // Empowering // Major Project. |21| 2 3 3 1 1 2 2 2 2 3 3 3 1 1 1 2 2 2 3 3 3 3 3 3 1 2 3 1 1 1 2 2 3 3 Social Power. Ground levels. Economic Power. Access & Mobility. KEY. KEY. Ground levels. SECTION _ E-E SITE- A SECTION _ G_G SITE- B SECTION _ F-F SITE- A PEDESTRIAN ZONE. EXISTING FABRIC. TRAM ZONE. ± 0.0 MM + 150 MM ± 0.0 MM + 150 MM + 1200 MM PEDESTRIAN ZONE. CAFE SEATING. STREET VENDOR KIOSK. 2 WAY CYCLE PATH. LANDSCAPE. PEDESTRIAN ZONE. 1 M DEAD WIDTH / HOARDING ZONE. 1 M DEAD WIDTH /NO HOARDING ZONE. EXISTING FABRIC. TRAM ZONE. STREET HAWKER ZONE. 1 WAY CYCLE PATH. 1 WAY CYCLE PATH. PEDESTRIAN ZONE. PEDESTRIAN ZONE. ONSTREET CAR PARK / MULTI FUNCTIONAL KERB. CAFE SEATING / ONSTREET CAR PARK. TRANSIT ZONE. TRANSIT ZONE. 1 M DEAD WIDTH / HOARDING ZONE. EXISTING FABRIC. EXISTING FABRIC. ± 0.0 MM + 150 MM PEDESTRIAN ZONE. EXISTING FABRIC. TRAM ZONE. LANDSCAPE. ± 0.0 MM + 150 MM + 450 MM PEDESTRIAN ZONE. PEDESTRIAN ZONE. CAFE SEATING. 2 WAY CYCLE PATH. KERB FUNCTION. BICYCLE RACK. TRAM ZONE. TRAM STOP 1 M DEAD WIDTH / HOARDING ZONE. EXISTING FABRIC. EXISTING FABRIC. ± 0.0 MM + 150 MM
DESIGN REPRESENTATION //
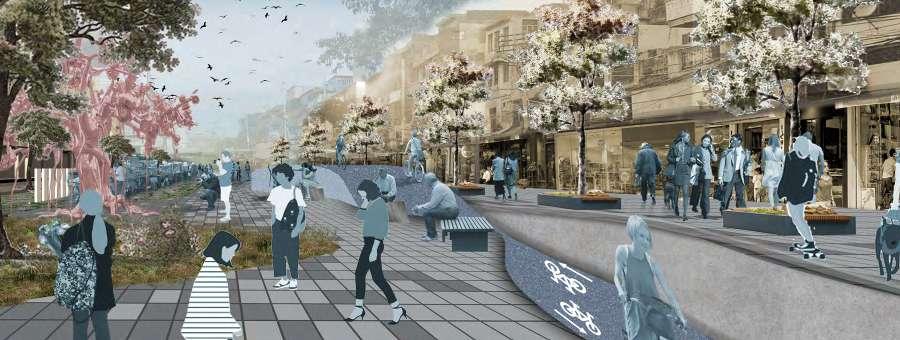
BALANCE // SELECTIVE WORKS OF JASJIT BANGA //
HUMAN EYE VIEW -1//
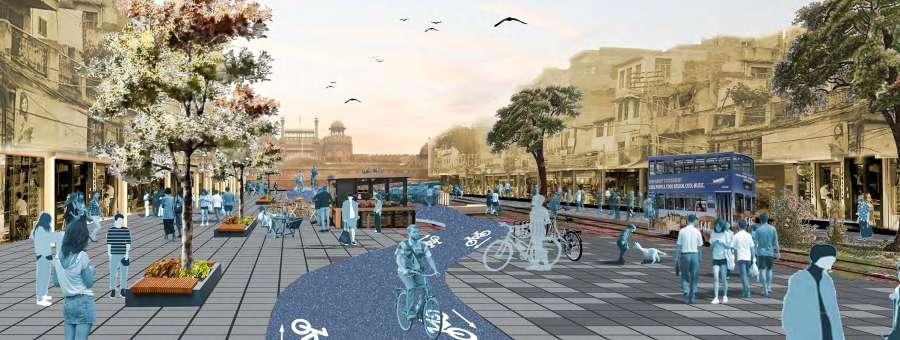
02 // Empowering // Major Project.
HUMAN EYE VIEW-2//
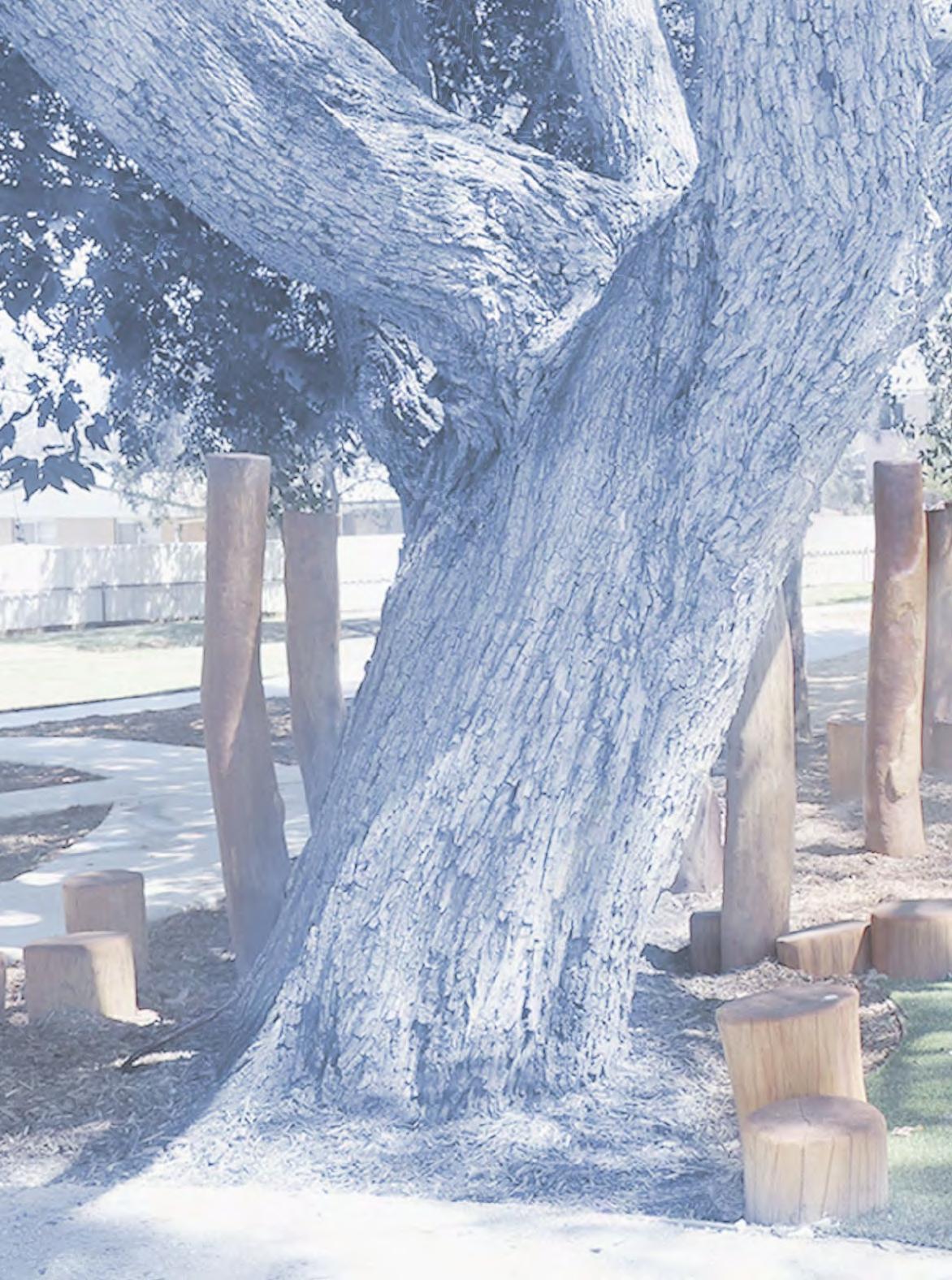
BALANCE // SELECTIVE WORKS OF JASJIT BANGA // |24|
Springfield // Childcare centre
Client / HomeCo.
Landscape Architects / Package Landscapes
Location / Queensland, Australia
Area / 1028.4 sqm.
Category / Built.
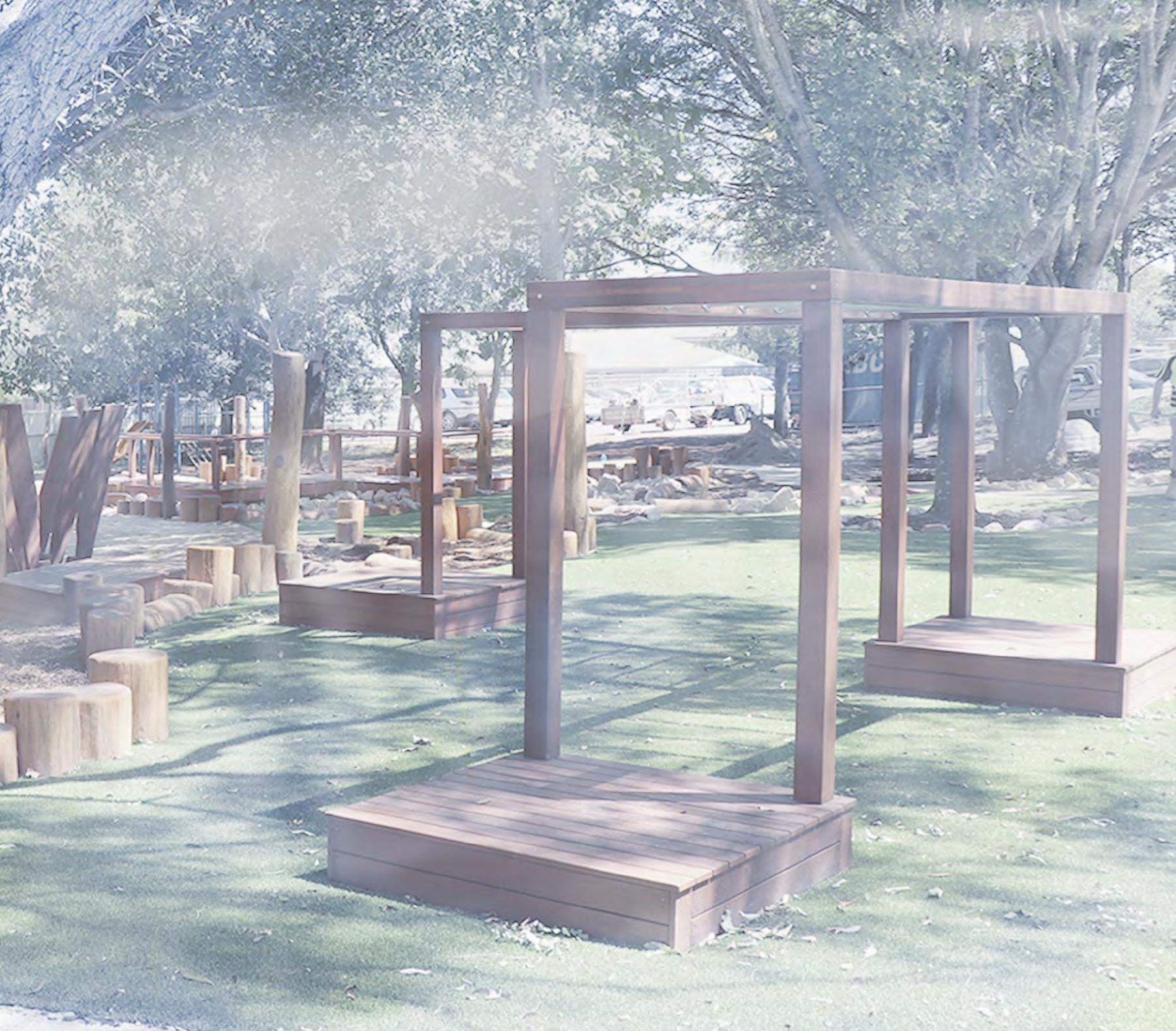
03 // Springfield Childcare // Constructed Project.
DESIGN DEVELOPMENT //
The project brief includes remediating an industrial complex into a childcare centre, giving a human/child scale while creating an integrated nature play experience that helps children to build confidence and initiative through interactions with nature.
Design Response: Springfield play-yards have been designed using predominantly circular shapestaking direction from the architectural design intent. Both yards (senior and junior) are designed to suit the specific age groups of the children using them. Each yard has zones for dynamic and static play, all while integrating nature as much as possible to give children the best opportunity for development.
- Package Landscapes


Note:
[1] The displayed drawings are for representation only, not for construction.
[2] Actual drawings are printed on A1 sheet @ 1:100 scale.
[3] Specifications comply with all relevant Australian Standards but not limited to AS422:2016; AS 4685:2017 (series), AS 4586:2013.
[4] Jasjit’s work for this project includes creating detail drawing sheets set for tender and construction process.
[4] Copyright: Package Landscapes and HomeCo are the owners of this tender document and have provided the consensus to present this work.



































































































































BALANCE // SELECTIVE WORKS OF JASJIT BANGA // |26|
© PACKAGE LANDSCAPES AUSTRALIA
CONCEPT PLAN //
PLANTING PLAN //





























































































































|27| SURFACE PLAN // TIMBER PLAN // 03 // Springfield Childcare // Constructed Project.
DETAIL DRAWINGS //
Mixed surface adventure paths encourage movement, and lead children to each element of the play. Large and raised gardens with eucalyptus trees create a bushland feel, which reflects the surrounding area of the site. A shade tolerant plant schedule has been utilised across the site as the existing building provides a lot of shade. However, where possible a produce area has been allocated to allow the centre to run a sustainability curriculum.

































































PRELIMINARY
BALANCE // SELECTIVE WORKS OF JASJIT BANGA // |28|
N ©
HOMECO. / SPRINGFIELD CHILDCARE CENTRE DE02 - ELEVATIONS - A1
ONLY © PACKAGE LANDSCAPES AUSTRALIA
ISSUE
ELEVATION-A
//
ELEVATION-B
//

Mounting of the synthetic turf and various styles of edging have been utilised to give a natural feel. Climbing elements are used in combined with changes in topography to help build coordination skills and balance. The age-appropriate design allows children to develop their own risk assessment. An experience where various learning opportunities are integrated for seamless play.
SCOPE OF WORKS Incorporating BILL OF QUANTITIES

NOTE: This Scope of Works and associated bill of quantities are based on Landscape Concept Plans only (Refer Package Landscapes Concept Plans LA01). These Landscape Concept Plans are based on limited site information/information provided by Architects. A satellite aerial mapping survey was used to create base plans and therefore no guarantee is provide as to the accucary of the plans including scale and site layout.) All landscape works in this schedule are to be constructed in accordance with all relevant Building Code of Australia and Australian Standards
1.00Preliminaries
1.1Correspondence & meetings, insurances, set out, location of all existing underground services (Dial Before You Dig), contractor occupational health & safety. Item
2.0Demolition 2.1Remove existing materials as appropriate to implement proposed landscape
Platform), ladder, firemans pole, log steppers (9) and upright logs H1800mm (2) (total deck areas 12m2, Bannisters 12LM)
|29| ONLY
REVC
UnitQtyRateAmount
20/07/2021
No. Item
$0.00
design m21000 $0.00 2.2Load, cart and legally dispose of Items Item $0.00 3.00Drainage & Excavation 3.1Check and clean out existing surface drains & pits. Item $0.00 3.2Excavation of swales and raingarden m2100 $0.00 3.3Supply & install overflow drains in raingarden Item3 $0.00 3.4Supply & install new AGI drains asmay be req Item $0.00 3.5Connect new drainage pits to stormwater system. Item3 $0.00 3.6Excavation Of Mulch Areas / Sand Pits Plus Trimming of Garden Beds to obtain design levels /profiles. m2193 $0.00 3.7Trimming of Paths to obtain design levels /profiles. m2216 $0. Play Yard 4.00Play Equipment 4.1Custom climbing fort inc Scramble net, Tube slide, single slide (1200mm
Item1 $0.00
$0.00
$0.00
Item1 $0.00 4.5Rotating log bridge Item1 $0.00 4.6Climbing labyrinth (Upright logs H1800mm x 6 with high and low ropes
Item1 $0.00
H1800mm logs) Item1 $0.00 4.8Transition deck platforms H450mm (1x 1m2 and 1 x 2m2) Item2 $0 4.9Log and cypress plank balance beams L2000mm H200‐600mm Item11 $0.00 5.00Sandpit area 5.1Extend existing sandpit to 49m2 Item1 $0.00 5.2Curved platform bench seat H450mm x W420mm x L6000mm Item1 $0.00 5.3Angled platform deck H190mm with 1 x upright post H1800mm m25 $0.00 5.4Square platform deck H450mm (1m2) with bucket pulley on rail, 1 x upright
Item1 $0.00 5.5Log steppers H200‐600mm Item16 $0.00 5.6Boulder edge Item10 $0.00 5.7Log edge Item4 $0.00 5.8Sleeper boardwalk W1500mm bolted to strip footings with 50mm gap between (to be filled with granitic sand) LM7.5 $0.00 6.00Loose Parts Play Area 6.1135 x 135mm hardwood beam fixed between upright logs H1500mm (L3000mm) Item1 $0.00 Unit 2 / 10 Industrial Drive Melton VIC 3337 Package Landscapes Australia Phone: 1300 791 914 Project: Rangeville Primary 5127PLA Address: 32a High st, Toowoomba, QLD Page 1 of 2 SCOPE OF WORKS Incorporating BILL OF QUANTITIES 20/07/2021 REVC No. Item UnitQtyRateAmount Unit 2 / 10 Industrial Drive Melton VIC 3337 Package Landscapes Australia Phone: 1300 791 914 Project: Rangeville Primary 5127PLA Address: 32a High st, Toowoomba, QLD 6.2Loose log steppers L400‐600mm Item9 $0.00 6.3Uncut wine barrels (moveable) Item2 $0.00 6.4Loose smooth river pebbles min dia. 200mm Item25 $0.00 6.5Hardwood planks 150x45mm at various lengths 1.5‐2.5m Item10 $0 6.6Hardwood blocks planed, cut from 100x100mm posts (various lengths 100,200,300mm) Item30 $0.00 7.00Dry Creek/Raingarden Area 7.1Zig Zag Boardwalk W1200mm max H300mm inc post and top rail bannister (19LM) m212 $0.00 7.2Concrete base with boulder edge (to vary in diameter from 300‐1000mm)m230 $0.00 7.3Flat platform bridge curved with no rails (7m2) Item1 $0.00 7.4Loose pebble mulch m278 $0.00 7.5Boulders Item109 $0.00 7.6Logs Item10 $0.00 7.7Log steppers H200‐600mm Item28 $0.00 7.8Log posts H1800mm Item6 $0.00 8.00Seating Area 8.1Sandstone block seats Item21 $0.00 8.2Platform deck flush with path (accessible) L3100 x W1200mm Item1 $0.00 8.3Platform deck H190mm above high side of path L3100 x W2600mm item1 $0.00 9.00Amphitheatre Seating Area 9.1Logs set into slope as tiered seating (16 @ L2.2m) Item1 $0.00 10.00Miscellaneous Landscape Items 10.1Wall mounted blackboard/perspex panels H1500 x L1400mm Item5 $0.00 10.2Log steppers H200‐600mm Item82 $0.00 10.3Log posts H1800mm Item12 $0.00 10.4Logs Item20 $0.00 11.00Surface Finishes 11.1Supply & install 30mm Premium synthetic turf m2164 $0.00 11.2Supply & install 30mm Premium synthetic turf with softfall m2118 $0.00 11.3Square pavers m218 $0.00 11.4Granitic sand m282 $0.00 11.5Plain concrete m2135 $0.00 11.6Natural grass m265 $0.00 12.00Garden Areas 12.1Garden mulch m2280 $0.00 12.2Raingarden and swale soil preparation m270 $0.00 12.3Preperation Of Garden Beds inc Edging and Premium grade soi m299 $0.00 12.4Plant List as per Landscape Schedule (9x40cm / 60x20cm / 238x14cm 140xTUBE) item447 $0.00 13.0 Irrigation 16. 1Reece Irrigation Auto Timer System to All Garden Beds item $0.00 Sub‐Total $0.00 GST $0.00 Total $0.00 Page 2 of 2
4.2Monkey bars and twisted monkey bars joined by deck platforms (3 x 1.2m2)Item1
4.3Concrete tunnel (L2m x 1m diameter) inc large flat boulders (20) Item1
4.4Log stilts set of 6
L800mm)
4.7Log and rope balance (Low tightrope L3500mm with handrail rope between 2 x
post H1800mm and sand channel with wheel
03 // Springfield Childcare // Constructed Project.
DESIGN REPRESENTATION //
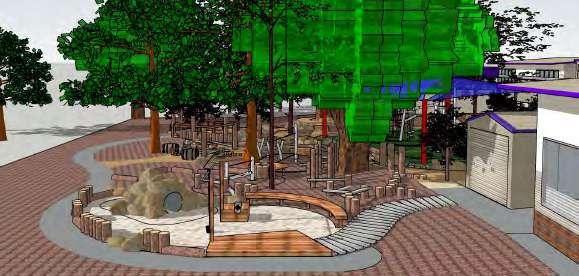
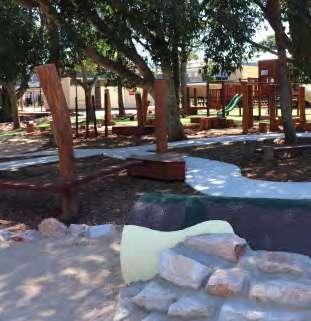
BALANCE // SELECTIVE WORKS OF JASJIT BANGA //
2. SITE PHOTO //
1. SKETCHUP VIEW //
3. SITE PHOTOGRAPH //
4. SITE PHOTOGRAPH //
1 2
5. SITE PHOTOGRAPH // PLAY ELEMENTS
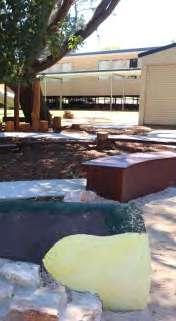
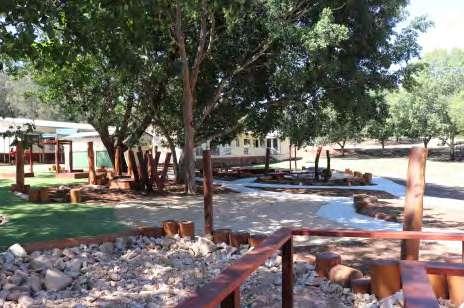
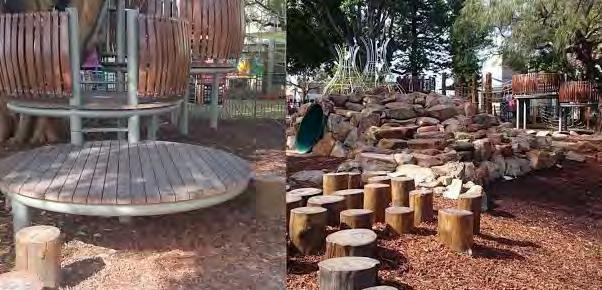
03 // Springfield Childcare // Constructed Project. 4 3
PLANTING PALETTES //
BALANCE // SELECTIVE WORKS OF JASJIT BANGA // |32|
|33| 04 // Planting Palettes // Research
BIBLIOGRAPHY //
Site plan and Pocket Park plan: www.svc.com.au/competition .
OutShow- Hard-scapes- planters, furniture, bollards, G2 paving details: www.svc.com.au/competition
References and Research: Pocket Parks around the corridor of St. Kilda Road, Melbourne.
OutShow site photographs: Author.
Jury Members of SVC, The Industrial Garden, Thomastown, VIC ( https://svc.com.au/winners-announced-pocket-park-design-competition/ ):
Jane Lacey - Director, SVC Products Pty Ltd
Bruce Grogan - National Sales Manager, SVC Products Pty Ltd
Adrian Napoleone - Team Leader, Parks Development, City of Whittlesea
Tim Fitzgerald - Director, Fitzgerald Frisby Landscape Architecture
Andrew Smith - Key Account Manager, Warners Nurseries.
Major Project, Empowering: Lab led by - Bridget Keane and Thomas Black, RMIT University.
Fonts: Open Sans- regular, semibold and bold, Oswald-book, Arial- Regular and Narrow, Times New Roman.
Springfield construction drawings font: Arial, Lucida, and Calibri.
Springfield:- Drawings, specifications and Photographs- © Package Landscapes Australia.
Springfield drawings: Not to scale (only for presentation).
Planting Palettes font: Arial.
Softwares: AutoCAD 2D, Adobe Suits (Illustrator, Photoshop and InDesign), Google SketchUp, Rhinoceros 3D, Enscape and Microsoft Office.
BALANCE // SELECTIVE WORKS OF JASJIT BANGA // |34|
|35| THANK YOU




















































































